Church Cottage, Humbleton: The school that became a picture-perfect country house
Church Cottage in Humbleton, South Yorkshire, is an 1830s schoolhouse that's been reworked to create a perfect smaller country house. John Martin Robinson admires the skill of the craftsmanship and the character of the building. Photographed by Paul Highnam for Country Life.

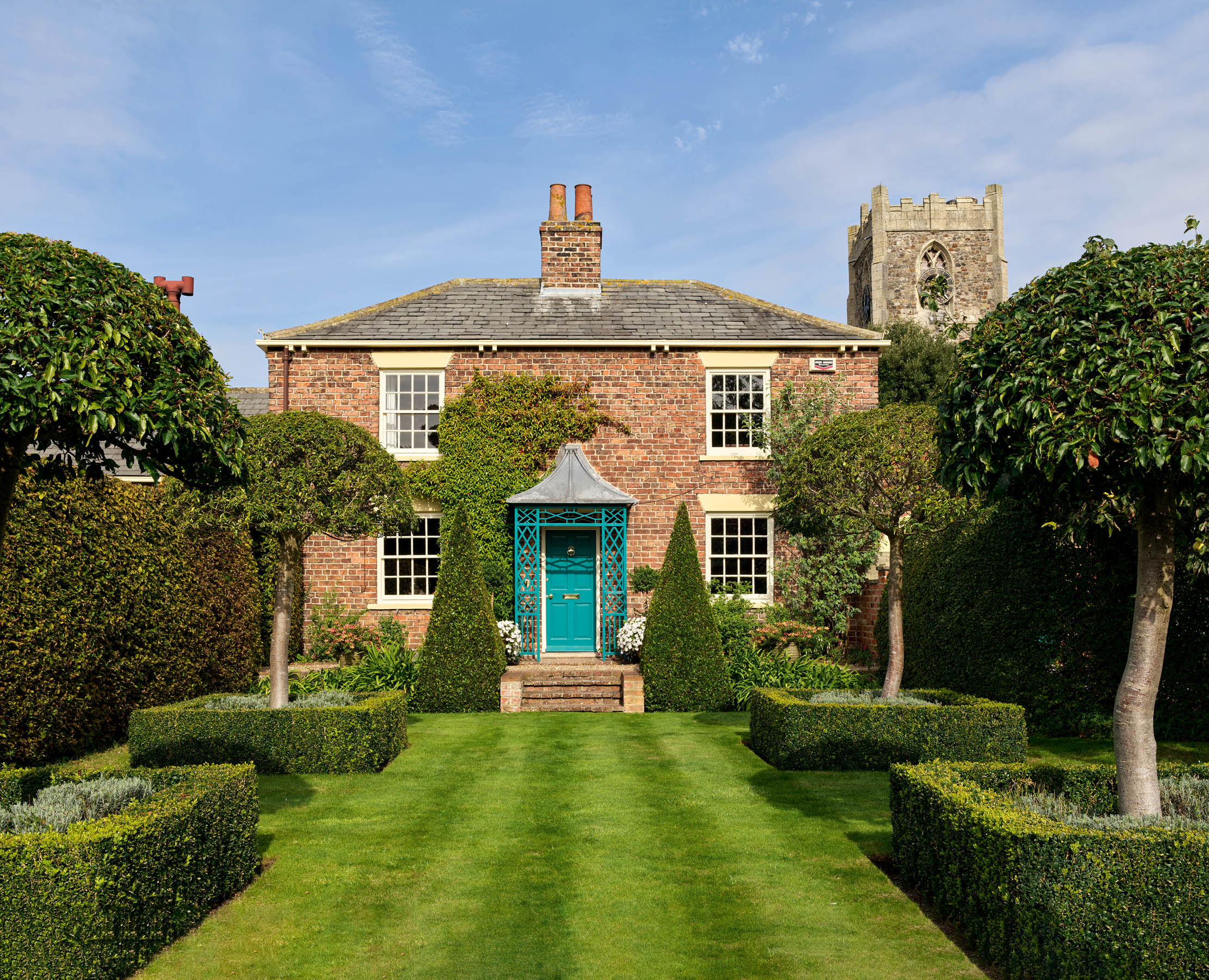
Exquisite houses, the beauty of Nature, and how to get the most from your life, straight to your inbox.
You are now subscribed
Your newsletter sign-up was successful
The houses of architects always have a special interest, as they reveal much about their occupants’ taste and approach to professional practice. Church Cottage at Humbleton is no exception. It is the Yorkshire home of Digby Harris, who, for many years, was a senior partner in the Bridlington-based practice of Francis Johnson & Partners, until his recent retirement. The firm, founded by the late Francis Johnson (1911–95) in the 1930s, was a leading purveyor of traditional classical architecture in Britain for nearly 100 years and is best known for its country houses, many of which have been featured in Country Life.
Mr Harris joined the firm in 1989, towards the end of Johnson’s life. He had studied architecture at Newcastle University and he has maintained the unique spirit of the practice, producing good-looking, unflashy, literate classical buildings like a latter-day Carr of York. He worked with Francis Johnson on Hilborough House in Norfolk, a large flint-faced building of 1990–97 for the late Hugh van Cutsem, and has been responsible for many independent works such as the reconstruction of Selaby Hall in Co Durham for the present Lord Barnard, Home Farm at Hartforth, North Yorkshire, for Sir Josslyn Gore-Booth and Wootton Hall in Staffordshire for the Hon Johnny Greenall. He most recently worked on a new Palladian gateway for the Netherhampton entrance to the park at Wilton House for the Earl of Pembroke.
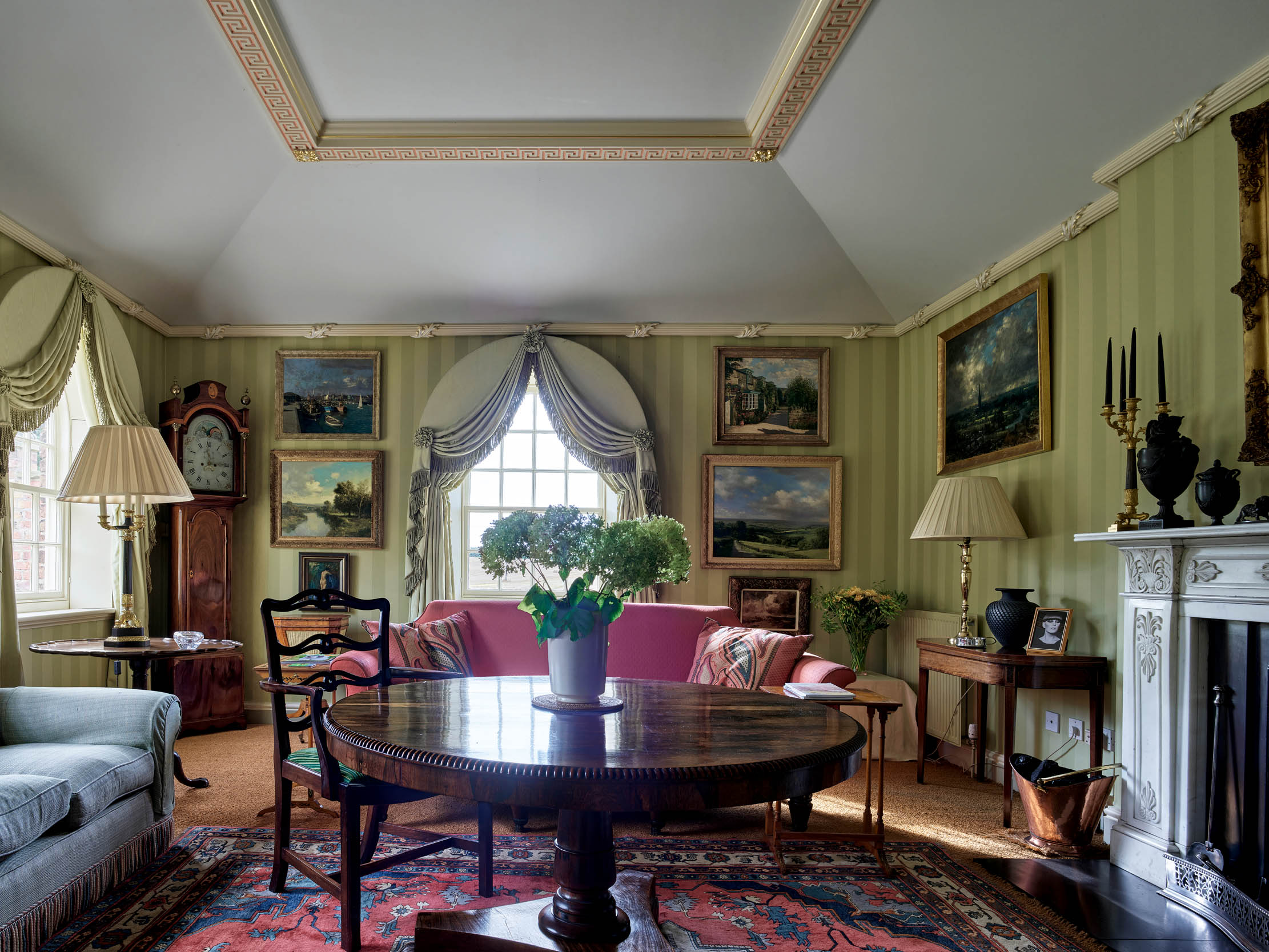
Since he bought Church Cottage, a small, late-Georgian, brick-built school in 1992, Mr Harris has restored it with sensitivity and panache and made tactful additions. His enhancements have added careful Georgian touches that have a satisfying ‘rightness’ about them. The cottage now represents and reflects what he learnt from Johnson at the start of his career, as well as his personal experience working on many larger country houses over the years. He has taken advantage, too, of the skills of the Yorkshire craftsmen he has co-operated with in his professional life, including plasterers, joiners, masons and blacksmiths. After 30 years his improvements, including a formal garden enclosed by high hedges, have come to fruition.
Church Cottage was erected in 1830 by the trustees of the Heron Charity, with a master’s house and attached schoolroom, adjoining the parish church, St Peter’s, and its graveyard. The site was given by Beaumont, 3rd Lord Hotham, then the principal landowner in the parish. Originally, the lessons for the children who attended had been held in the south aisle of the church. In 1878, a larger building was constructed to accommodate the school on a different site, by John, 5th Lord Hotham. The old school then became a private dwelling called Ivy Cottage, now Church Cottage, attached to Manor Farm.
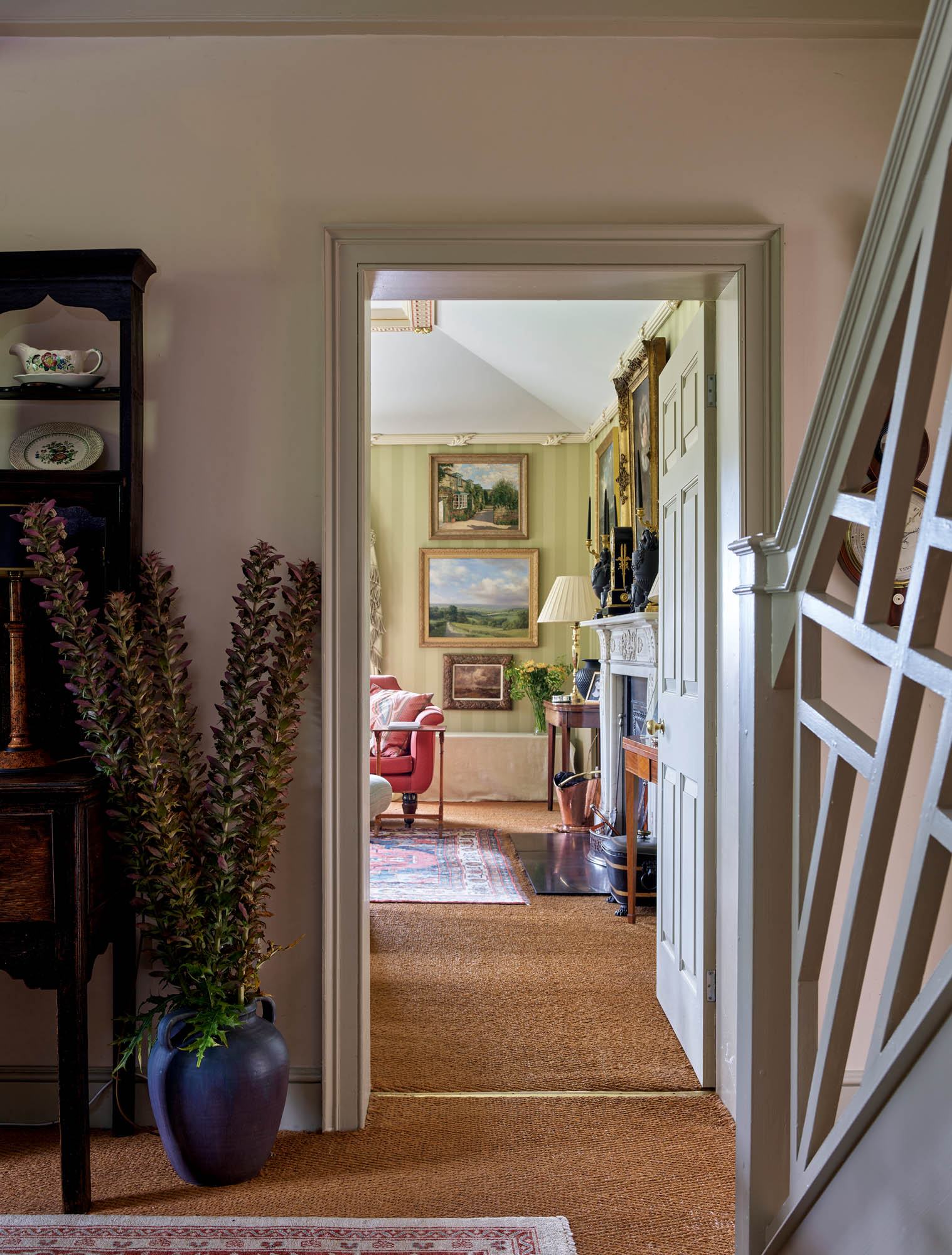
George Poulson in The History and Antiquities of the Seigniory of Holderness (1841) was not enamoured, considering the site ‘most unhappily chosen, as the building agrees in architectural design neither with the vicarage-house nor the church, although between both’. These were ‘Gothick’ and Gothic, respectively. David Neave in the Buildings of England, Yorkshire: York and the East Riding, however, describes it more positively, if succinctly, as a ‘pleasing… cottage with a hipped roof. The adjoining small schoolroom has three arched windows’. It is a perfectly proportioned small, symmetrical, late-Georgian house of local red brick (Fig 1).
When Mr Harris acquired Church Cottage at auction, following the death of the previous owner William Wright (who had inherited it from an uncle who had bought it from Lord Hotham in 1911), very little had been done to modernise the place beyond the installation of electricity, a bathroom and three ginger-tiled 1950s fireplaces. It was, however, ideal for a bachelor, in that it provided a compact cottage with one large room for entertaining. It was perhaps a little too compact, with only a parlour and kitchen and two bedrooms above, ‘two up/two down’. Mr Harris added a new kitchen and scullery to the rear, with his own bedroom and bathroom above. The former kitchen became a hall/dining room, the parlour a study and the schoolroom a drawing room.
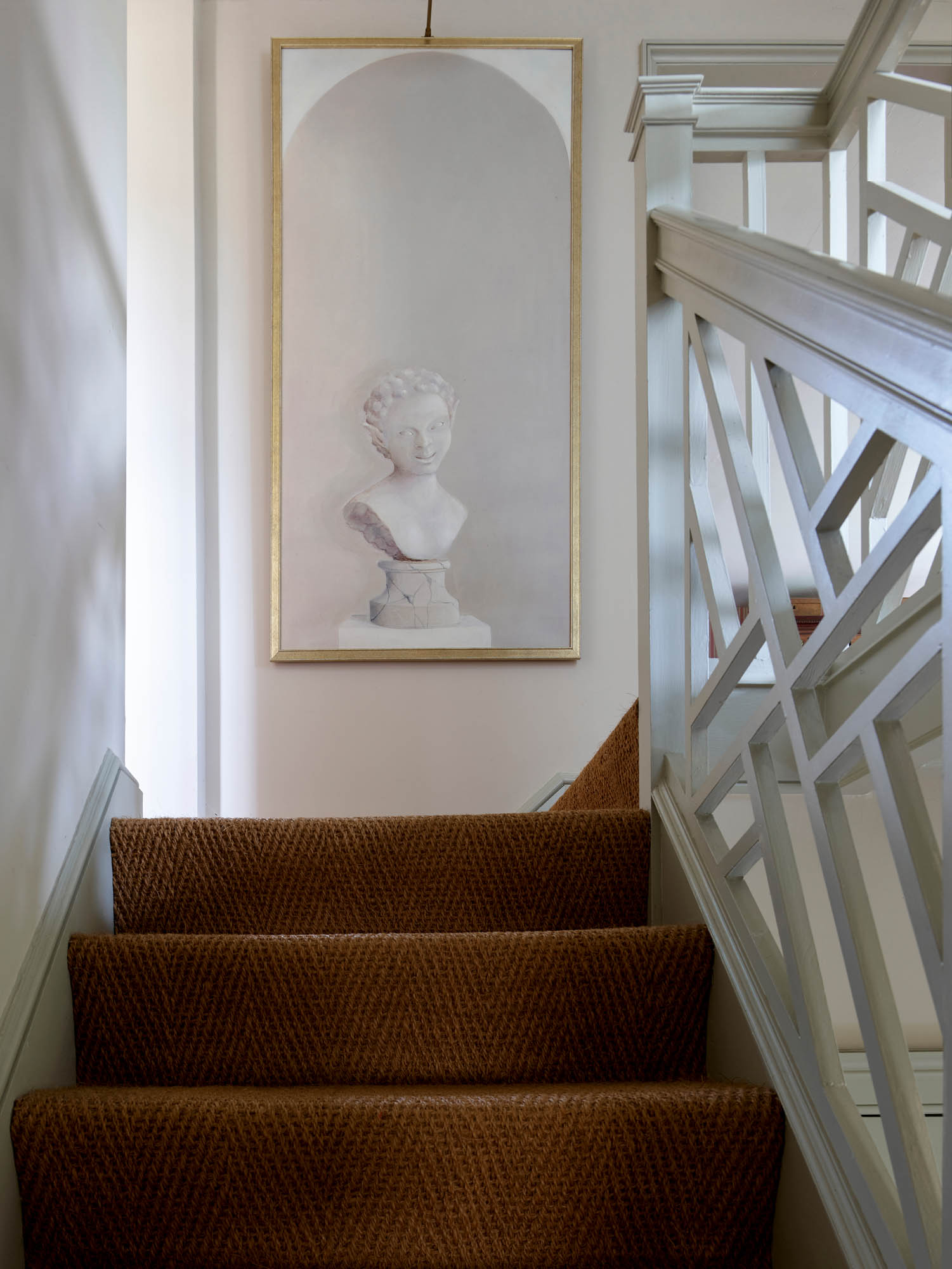
The new rear extension, Mr Harris goes on to explain, ‘was designed to look as if it had always been part of the cottage’ and, by the use of salvaged bricks and slates and with the passage of time, ‘the illusion is now complete’. There is a wide canted bay window that gives views westwards over the fields from both floors. The main front is unchanged, apart from the addition of a pretty Regency-style trellised porch.
Exquisite houses, the beauty of Nature, and how to get the most from your life, straight to your inbox.
The central doorcase was originally unadorned except for a painted trompe l’oeil fanlight, so a new porch, copied from a house in Brixton, south London, was installed, made by F. Kemp & Son of Skirlaugh. It adds exactly the right note, not too grand, but transforming the whole appearance of the house. It is painted turquoise blue, a colour inspired by Sir Clough Williams-Ellis at Portmeirion in Wales.
The front door leads into a small lobby, with the study to the right and the hall/ dining room to the left. The study, formerly the parlour, has been given a simple reeded cornice and a dado rail; and a fortunate find of a small Regency chimneypiece with an iron hob grate in a Hull salvage yard is a perfect replacement for the previous ginger-tiled fireplace (Fig 5). The room is papered in a strong pinky-red Coles trellis-pattern wallpaper and is hung with architectural prints.
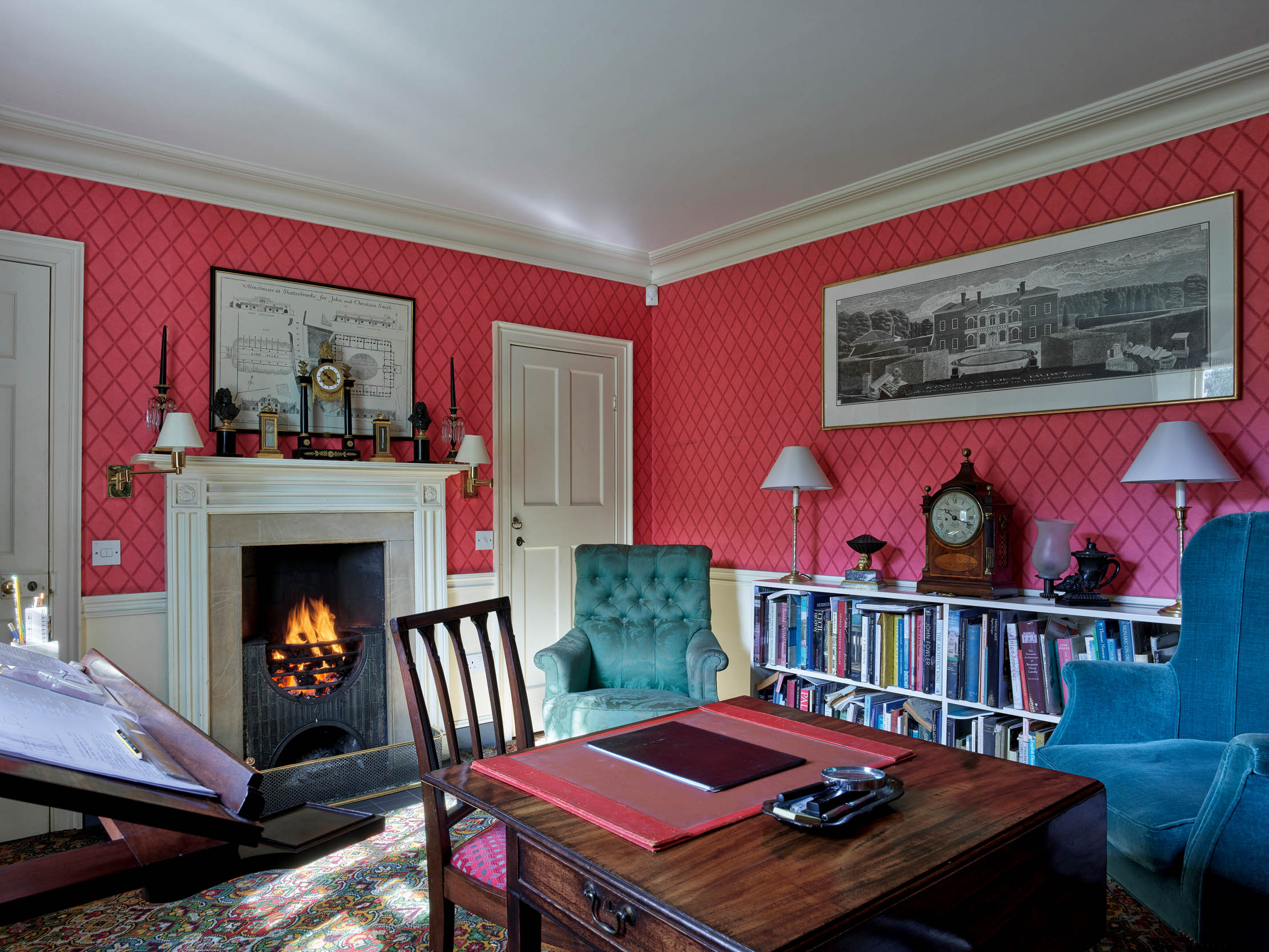
The former kitchen was the main space in the old house and has become a dining room/hall (Fig 6). The former cream-enamelled stove-range has been replaced with another simple salvaged Regency fire surround. All the woodwork, including ceiling beams, is painted in Farrow & Ball Old White and the walls in Edward Bulmer’s Lilac Pink emulsion.
The treacherous old staircase, which did not meet building regulations, has been replaced with a new, straight flight, with a simple Chinese Chippendale balustrade (Fig 3). Such balustrades can be found in modest Georgian farmhouses and cottages, so it is not too pretentious. This thoughtful restraint is the key to the success of all the improvements at Humbleton. At the head of the stairs is hung a trompe l’oeil niche that contains a bust of a satyr (Fig 4), an early work of friend and collaborator Alec Cobbe.
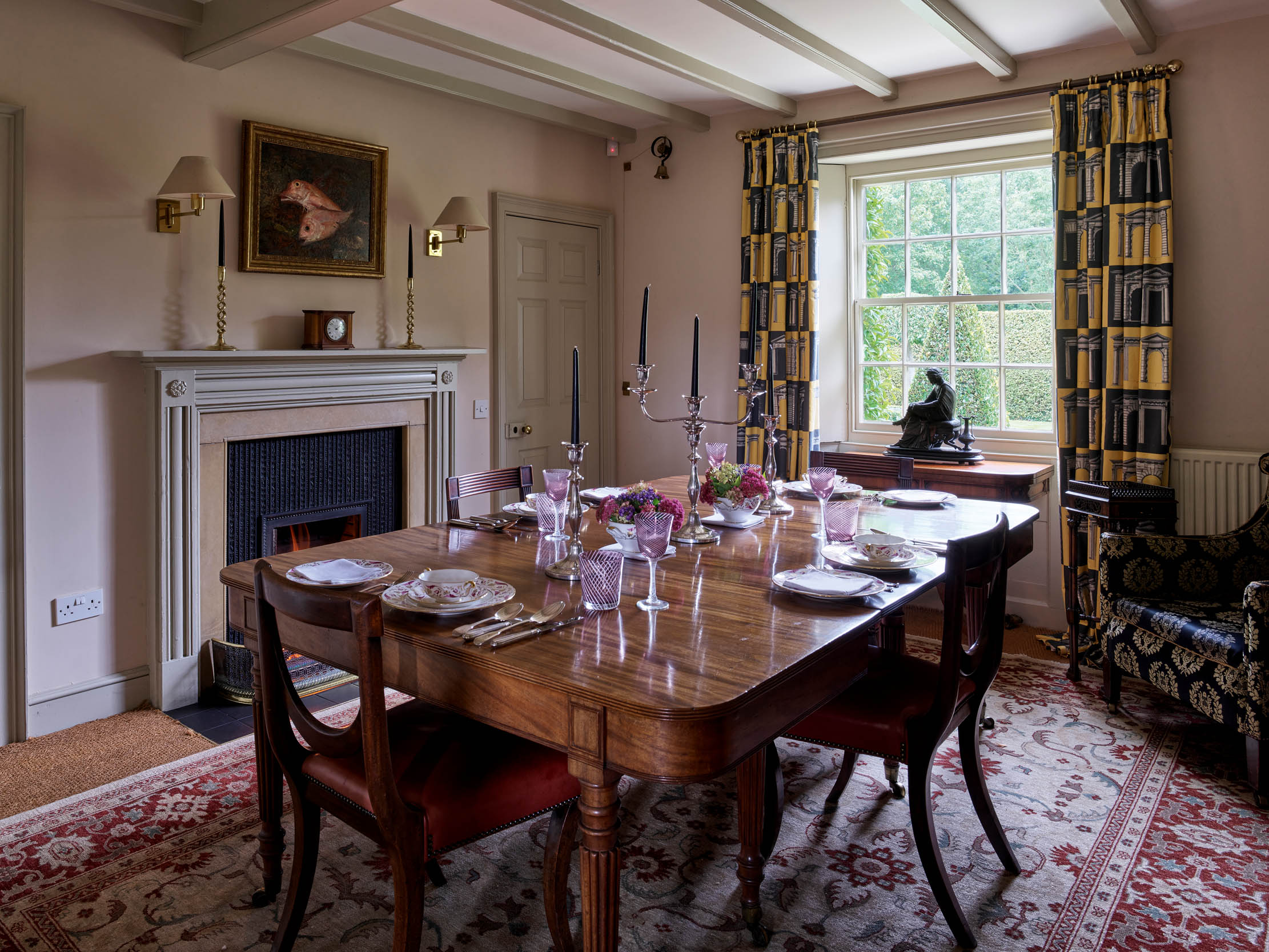
The most dramatic transformation has taken place in the former schoolroom (Fig 2). As the roof was being repaired and re-slated, three tie beams were replaced by invisible collars at a higher level, enabling the construction of a coved plaster ceiling inside. The Yorkshire stuccadores Steads of Bradford, who worked in nearly all the Francis Johnson practice’s houses, fixed a cornice in the form of reeded pole wrapped in acanthus leaves and a flat band of Greek-key ornament.
The grander note of the ceiling is matched by the Grecian Regency chimneypiece created from the gift of incomplete carved components of statuary-white marble. They were reassembled with the help and advice of Johnson (then aged 82) and missing pieces were made up by J. Rotherham of Holme-on-Spalding Moor, local masons who fitted it in place.
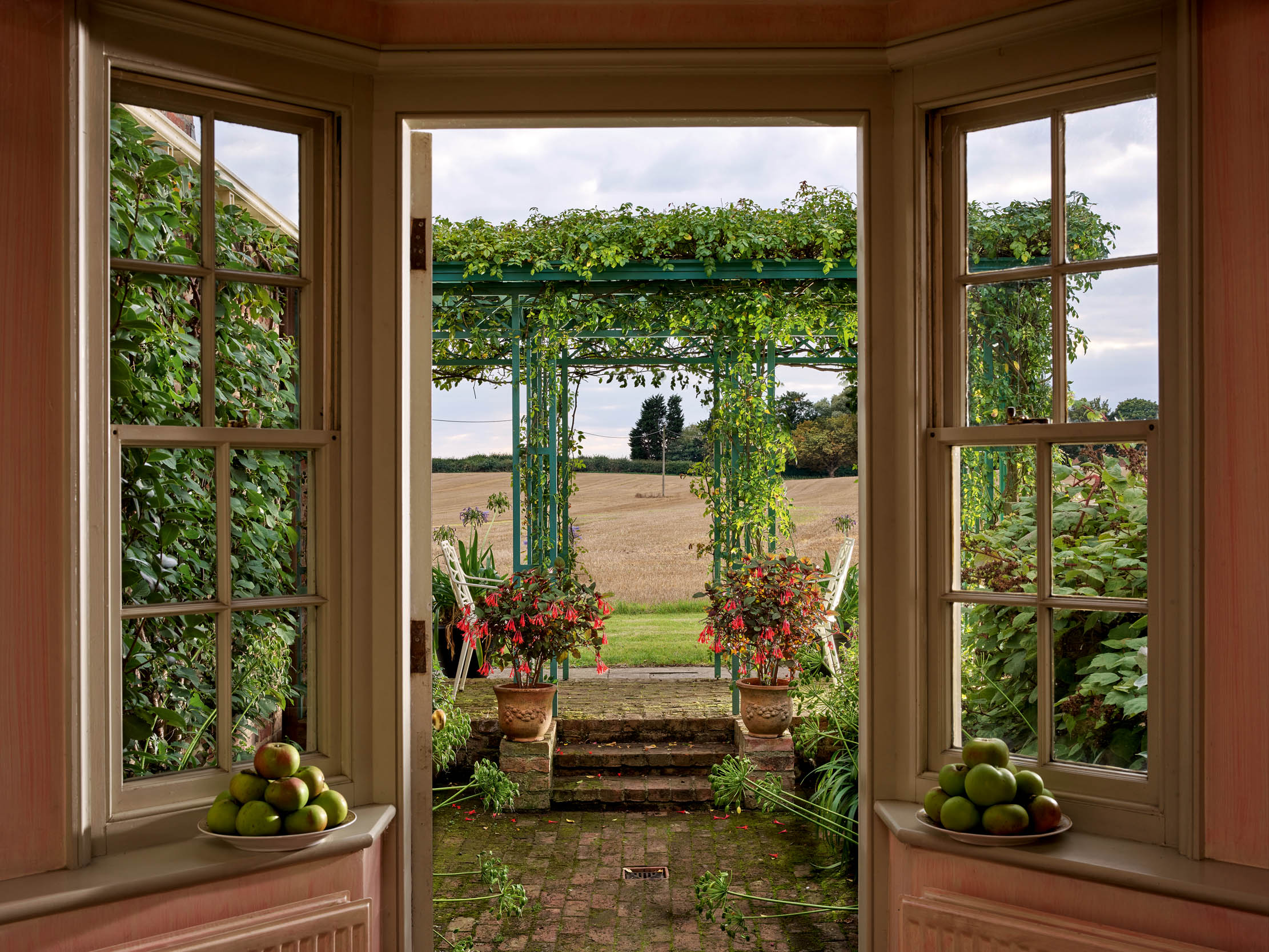
In many ways, the room is a tribute to Johnson and his love of Georgian decoration and furniture. The large sofa was made to a design by him for his own house. The walls are hung with a wide-stripe pale-green paper from Susie Watson Designs, which is a perfect match for the John Fowler-inspired curtains at the arch-headed windows. These were expertly made by Cathie Welburn of Bridlington, who has done much work at Broughton Hall, where Mr Harris and Mr Cobbe worked together on the restoration of the Regency interiors (Country Life, July 22 and 29, 2015). Another long-time professional collaborator, Charles Hesp of Hesp Jones & Co, specialist Yorkshire decorators, painted the ceiling and applied understated gilding to the decorative plasterwork. The paintings hung on the walls are by local artists, including Mr Harris’s cousin, John Ernest Foster.
The large-scale Holderness landscape in which the cottage is situated is one of broad arable fields and wide skies, but very exposed to the prevailing south-westerly wind and to the occasional biting north-easterly off the ‘German Ocean’. The south-facing garden has been protected by high hedges and subdivided into two compartments. Within the main area are four box-edged beds, planted with lavender and laid out symmetrically with Portuguese laurels clipped to a mushroom shape. A pair of pyramidal bay trees flanks the brick steps. The second garden compartment (Fig 8) is laid out with a central grass path flanked with mixed borders.
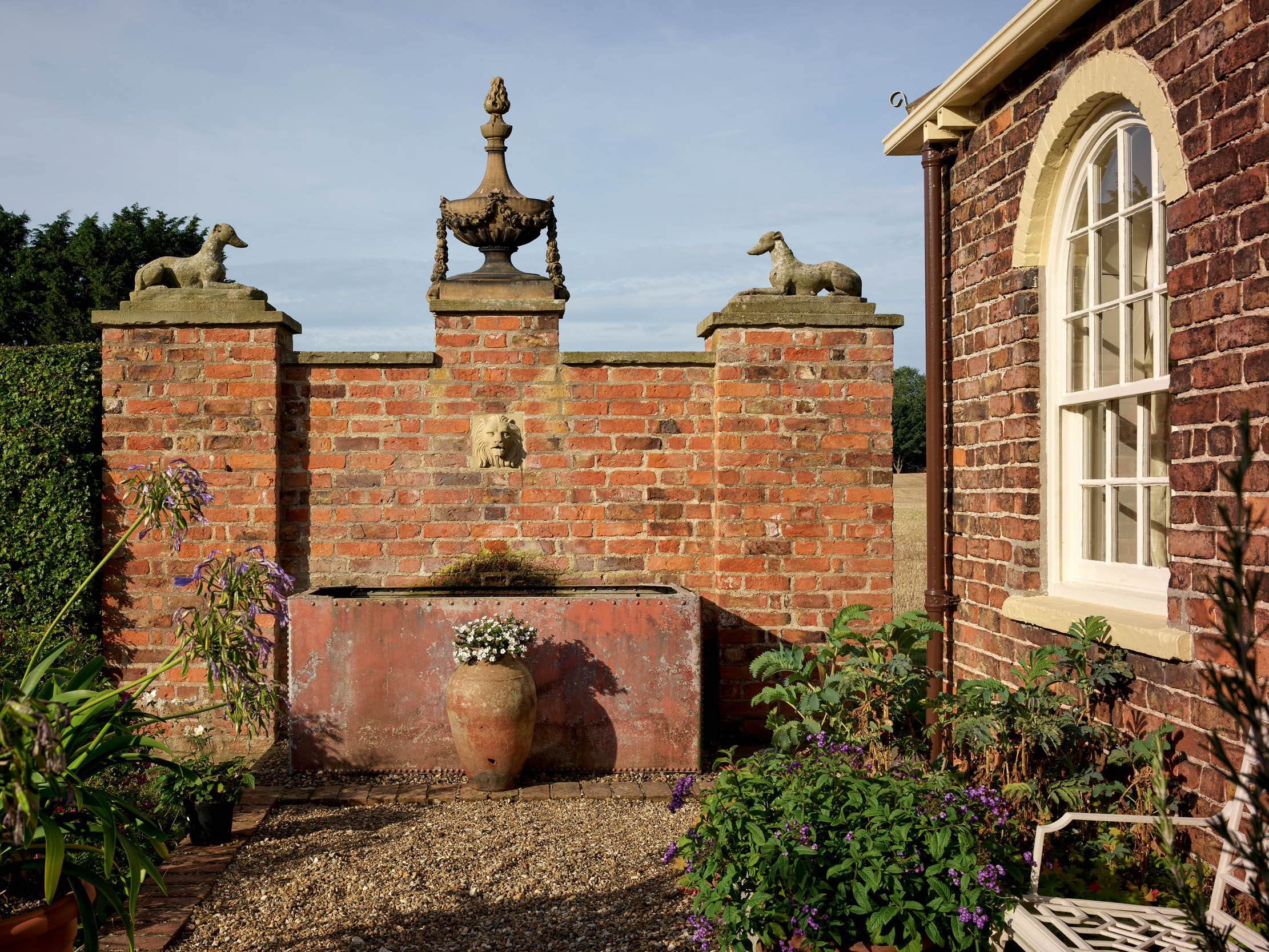
Behind the schoolroom and overlooked by the kitchen bay window is a narrow, brick-paved yard with a raised platform at the far end. This was once the site of the demolished privies, which enjoyed a fine outlook across a cornfield to Manor Farm. They have been replaced by a trellis pergola that frames the view from the house over the fields (Fig 7). It is planted with an old climbing rose, ‘Albéric Barbier’, and provides a favourite spot for afternoon tea or an evening drink as the sun sets. The north wall of the schoolroom is planted with a fan-shape ‘Morello’ cherry and the opposite wall with a Japanese wineberry, both of which have proved highly productive and decorative.
Church Cottage is a perfect example of how even a very simple building can be enhanced with well-informed and sympathetic alterations that do not overwhelm its original character. It is also a miniature reflection of the country-house work of the architectural firm Mr Harris headed. In addition, the quality of the work and finishes is a demonstration of the excellent Yorkshire craftsmanship that the Francis Johnson practice encouraged and exemplified for many decades.
The old schoolhouse is a living outpost of the 18th century. A final touch added only this year is a wrought-iron front gate, with a pedimented outline made by local blacksmith David Cooper of Burton Agnes.
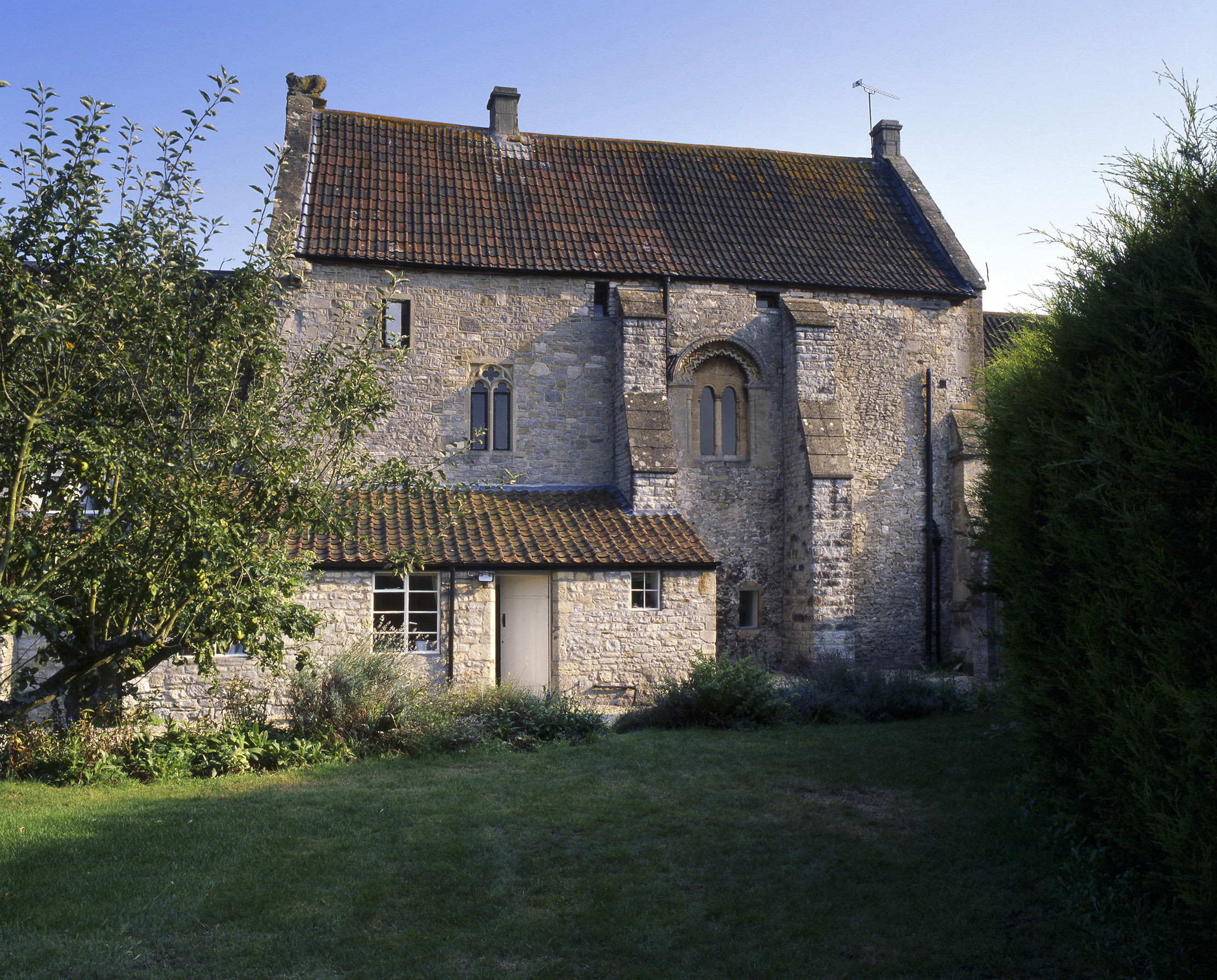
The oldest house in Britain — and how we were able to tell it apart from the other contenders
There are many nominations for the oldest home in Britain — in this piece from the Country Life archive, John Goodall
