Thomas Cook: The travel agent who changed the world, and the house his descendants live in to this day
Sennowe Park in Norfolk is the home of Charles and Virginia Temple-Richards, the descendants of trailblazing travel agent Thomas Cook. Oliver Gerrish looks at the travel business that funded and informed the renovation of this extraordinary Edwardian country house.
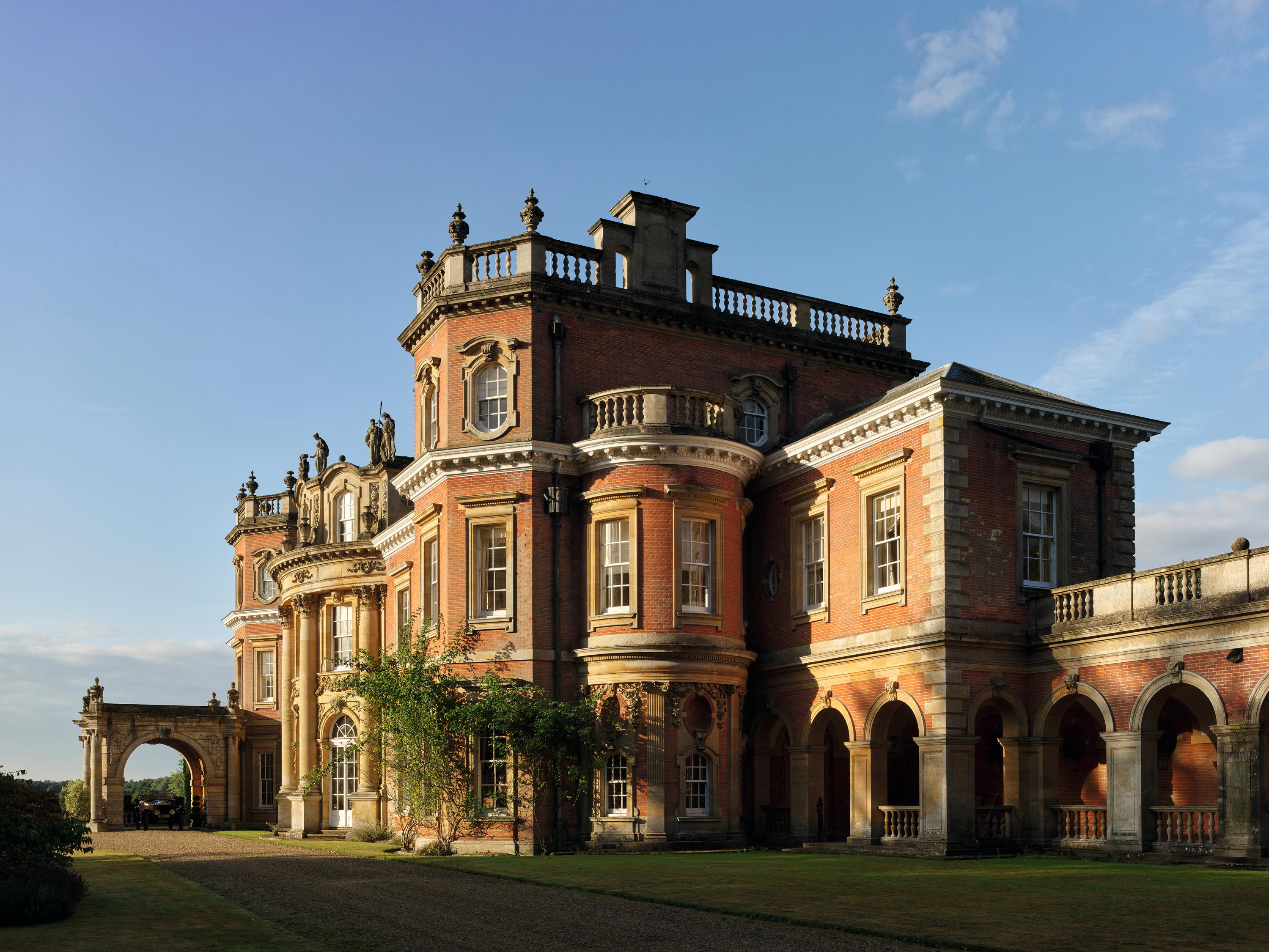
Exquisite houses, the beauty of Nature, and how to get the most from your life, straight to your inbox.
You are now subscribed
Your newsletter sign-up was successful
This article has a companion piece by John Goodall looking at the creation of Sennowe Park — read that here.
Thomas Cook, the Edwardian owner of Sennowe Park, was a bon viveur. This would doubtless have attracted the disapproval not only of his late parents, but of his remarkable grandfather and namesake. Certainly, it suggests a deep-seated contrast in character between them.
Thomas Cook Snr was born into a poor and devout non-conformist household in Melbourne, Derbyshire, in 1808. Just before his 20th birthday, with no more than a Sunday School education, he set aside an apprenticeship as a joiner and became an itinerant preacher. He married a farmer’s daughter, Marianne Mason, and the couple settled in Market Harborough, Leicestershire, where he set up as a wood turner to support his family. Together with his wife, he was moved by the burgeoning temperance movement to sign the Pledge in 1836. It was a decision that set him on an unlikely path to fame.
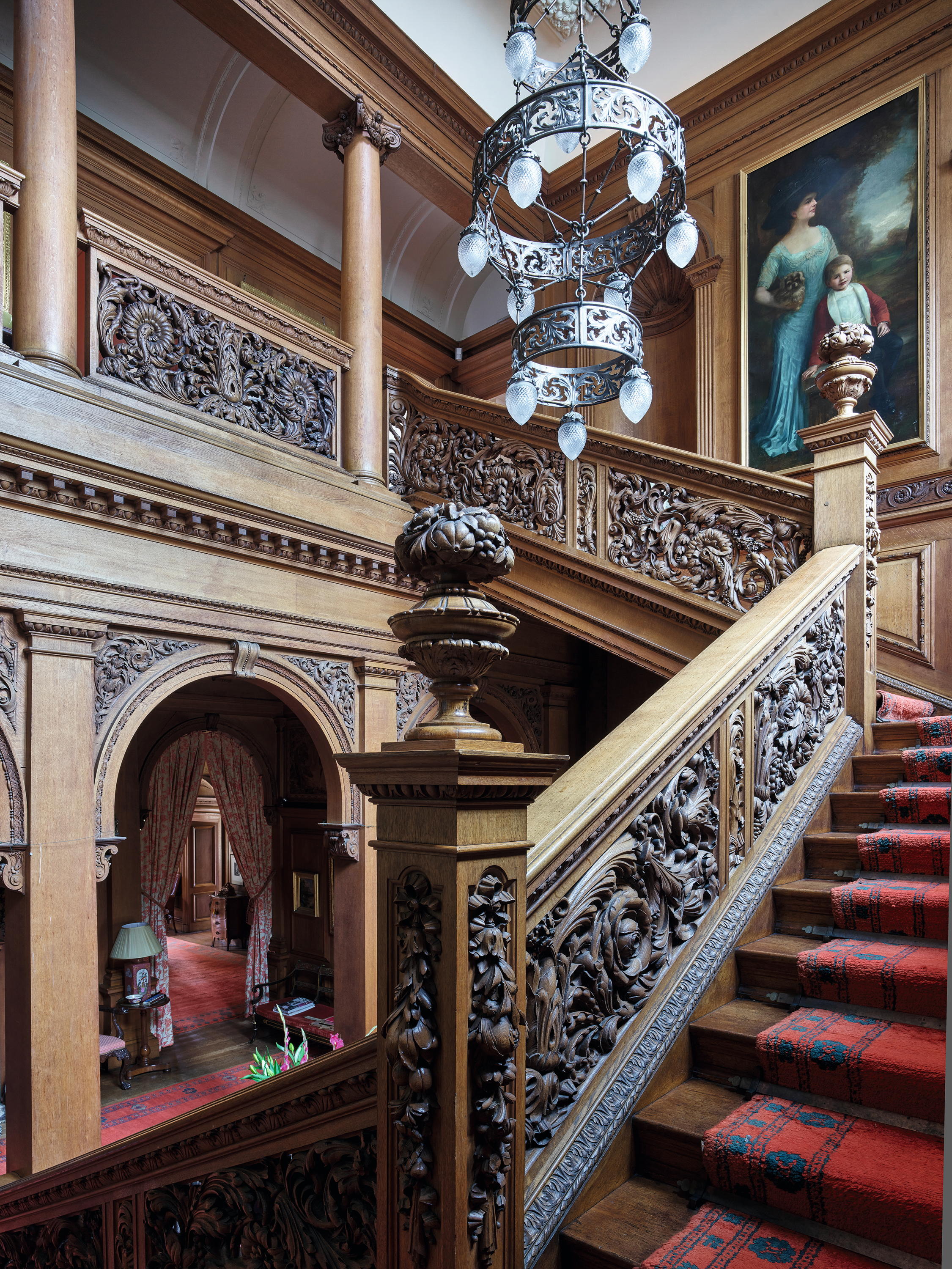
Fig 2: The ornate rails of the main stair are richly carved in oak and modelled on those of Cassiobury Park in Hertfordshire, built in the 1670s. The light fitting is original.
The evils of alcohol became a new focus of Thomas’s activities and, on July 5, 1841, he organised and conducted a trip from Leicester to Loughborough for some 500 members of the temperance movement by train, each person paying one shilling. This trip launched a massively successful travel business that grew rapidly in scale, reach and celebrity in tandem with the railway system. Cook’s tours, which he often accompanied and which also welcomed single women, embraced first the British Isles (the Great Exhibition in 1851 gave a particular boost to demand), then expanded to the Continent, then America and, finally, the Holy Land and Egypt, where the company dominated transport along the Nile. In 1872–73, Cook under-took the first round-the-world tour.
In 1863, Thomas entered into partnership with his son John. He was likewise a Baptist and teetotaller, who saw travel as a means of improving the world. The two were not good working partners however. In 1878, after disagreements, John took control of the business and turned a successful, but essentially idealistic undertaking into a massively remunerative commercial operation. Thanks to their democratisation of travel, between them Thomas and John Cook can be said to have changed — for better and worse — not only the world, but the way we view it.
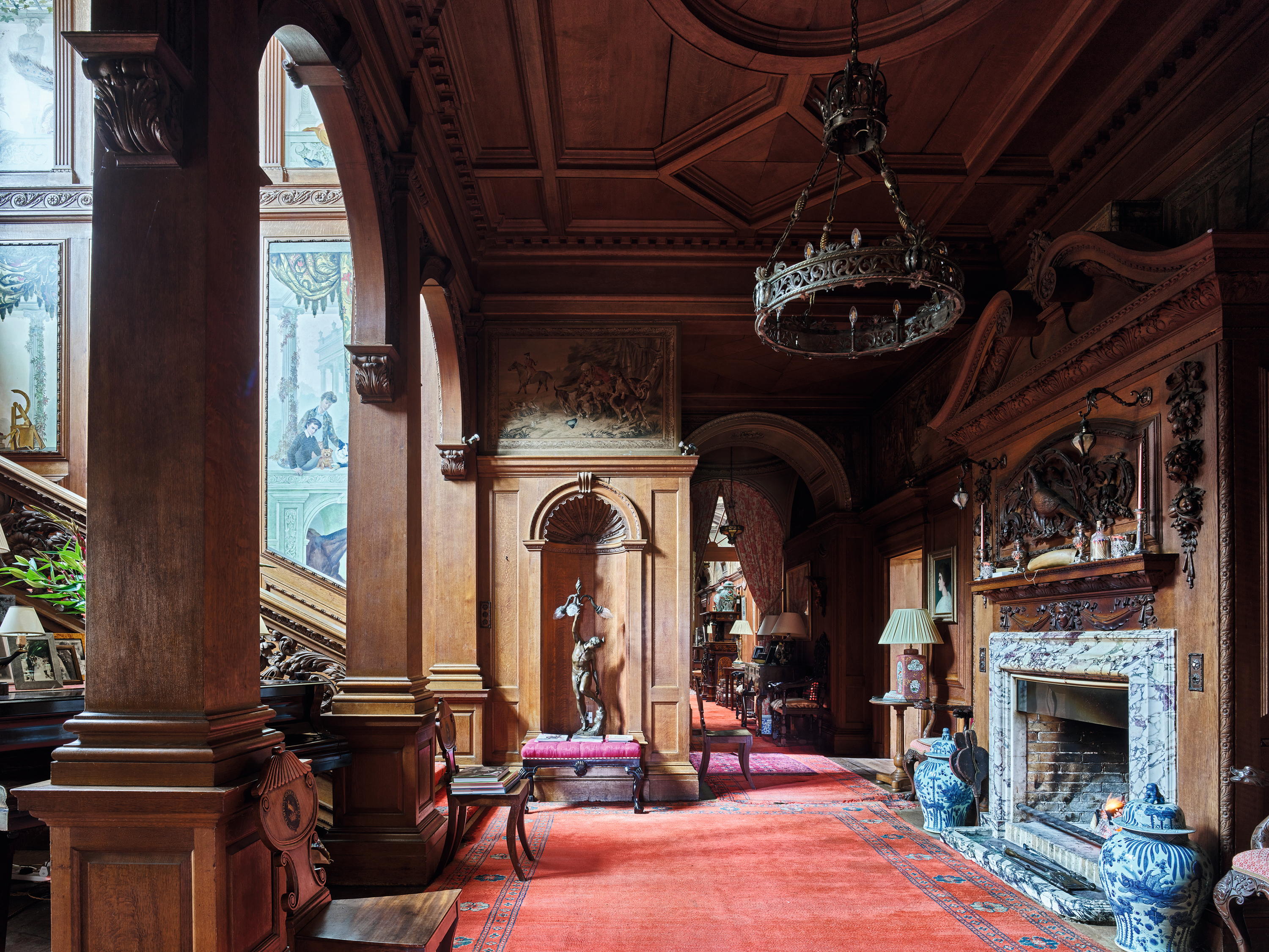
Fig 3: The inner hall is divided from the top-lit main stair by a timber arcade. The 17th-century-style fireplace was once on the other side.
Father and son died in 1892 and 1899 respectively, after the travel agency had already partially passed to the latter’s three sons. The elder two carried on the business until 1928, when they sold out just before the market crash. Both went on to invest in country estates and the younger, Ernest, not only made huge philanthropic donations but collected art and country houses. He played a crucial role in the development of the National Trust, shoring up the tottering finances of the organisation and shaping the Country House Scheme of 1937 that led to its systematic collection of historic properties. Despite later disagreements, he bequeathed it several properties, including Montacute in Somerset and Coleshill in Warwickshire.
The third and youngest brother, Thomas Albert or ‘Bert’, also maintained a connection with the banking side of the family business, but his career has a slightly different quality. He married Margaret Russell in 1900 and subsequently purchased Sennowe Hall, entrusting the task of improving this compact Georgian house in an appropriately opulent manner to the locally born architect George Skipper, whose early career was described last week.
Exquisite houses, the beauty of Nature, and how to get the most from your life, straight to your inbox.
Bert’s expectations of luxury were undoubtedly shaped by travelling and that, in turn, may have recommended Skipper, who had experience of hotel work. When the alterations to Sennowe were under way, it is said that the family set out on a world cruise, returning for the completion of the house in 1910. Two articles in The Builder on December 31, 1910, and September 22, 1911, which respectively describe the stables and the main house, list the principal contractors and artists involved.
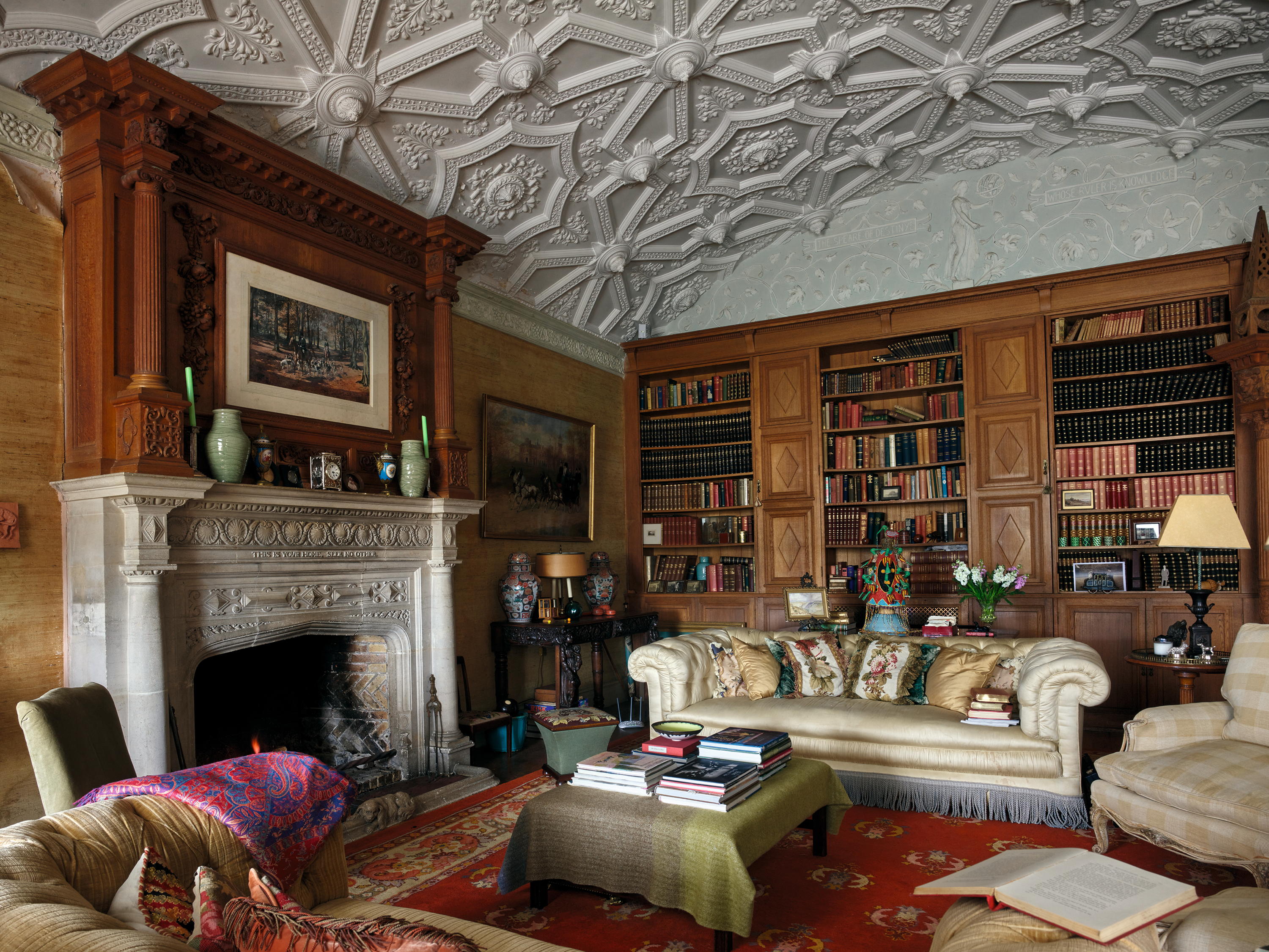
Fig 4: The Jacobethan library preserves its original carpet. Note the carved spaniel on the hearth.
There is real swagger to the modern approach to the estate, which has two principal avenues leading, respectively, from Norwich and Ryburgh. The former passes through a pair of lodges in Jacobean style and continues down a long, straight avenue. This was laid out by Skipper with elms and rides to either side. It emerges into the light of a spacious park bordered to the south by a large lake — also the creation of Skipper — with a half-timbered Edwardian boathouse.
A searchlight was installed on the water tower of the house for duck shooting on the lake, although concern that it might be mistaken by mariners for a lighthouse meant that it was only briefly in use. There comes an imposing view of the house across a narrow valley, then, with a final swing, the visitor passes the grandiose stable block — a nod to James Paine’s stables at Chatsworth in Derbyshire — and garages. The final approach runs almost the full length of the 17-bay façade to a large carriage porch (Fig 1).
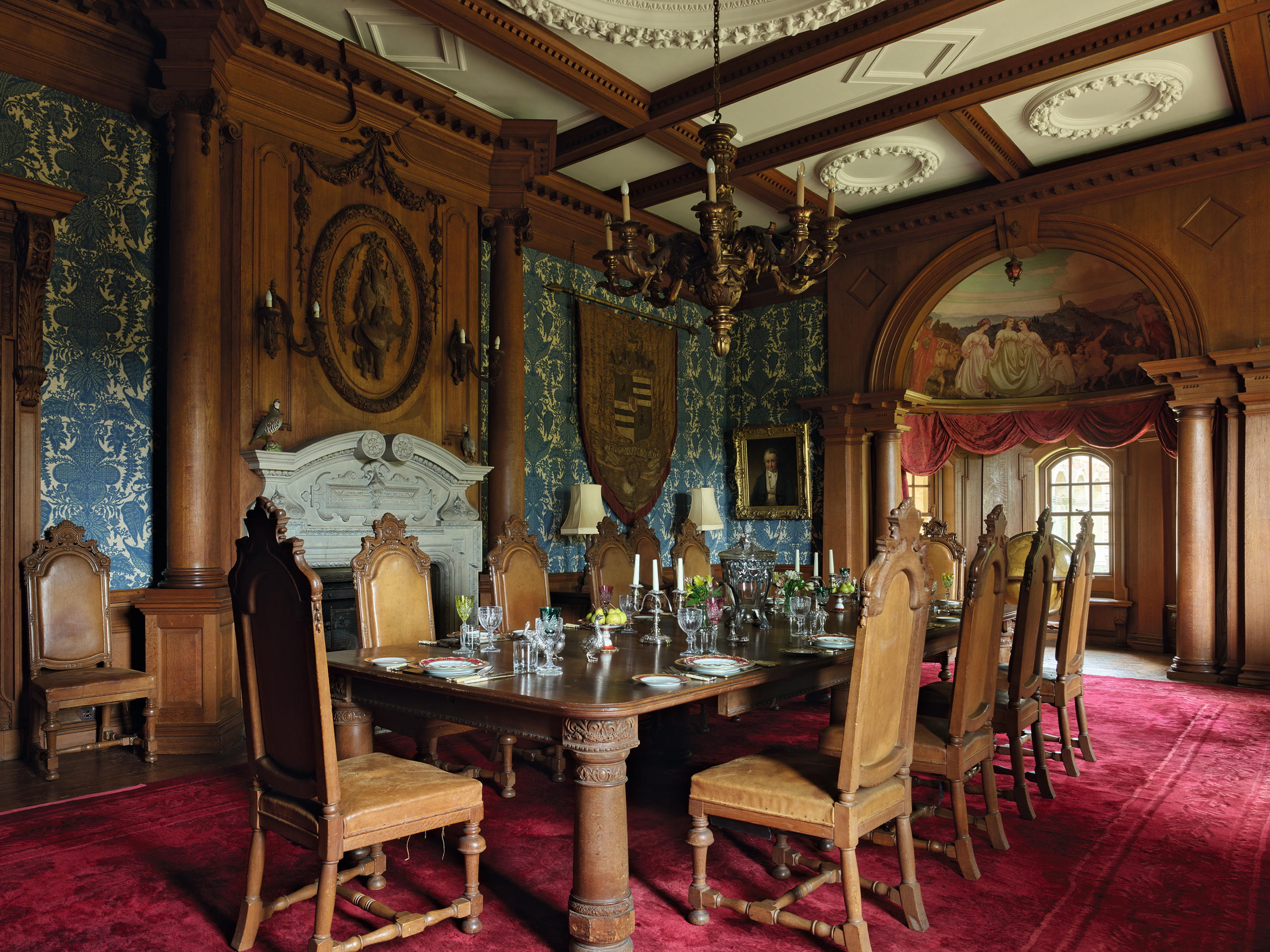
Fig 5: The dining room preserves its orginal furniture.
Both externally and internally, the Edwardian remodelling of Sennowe was largely conceived in the late-17th-century style associated with Sir Christopher Wren (Country Life, December 24 and 31, 1981). As is also typical of the period, however, there was a desire for stylistic variety and some interiors are of completely different character. Such eclecticism was possible in part because of the availability of illustrations — both drawn and photographic — of historic buildings. These made it possible to pick and mix admired ideas in magpie fashion. Opulence and effect were clearly preferred to historical accuracy and the rendering of detail can be very free. Most of the original furniture — much of which is still in the house — came from fashionable department stores, such as Maple & Co.
Passing through the front door and lobby, the visitor enters the panelled outer hall. It is furnished with a grandfather clock and around the cornice is a series of canvases depicting 18th-century hunting scenes, painted to suggest tapestry. These continue into the inner hall beyond. To the left and right are doors to the drawing room and saloon.
Edwardian drawing rooms were traditionally the female preserve and, at Sennowe, Skipper kept the Georgian proportions of the earlier room. A portrait of Margaret Cook surveys the interior, which is hung with yellow silk (Fig 8). The room has an Adamesque ceiling and preserves its original carpet. By contrast, the saloon is decorated in the manner of the early-17th-century architect Inigo Jones, with heavy foliate plasterwork and a monumental polychrome marble chimneypiece.
This was originally a huge interior that extended into the central bow of the house and was furnished with Italian walnut panelling. After the Second World War, the saloon was divided in two to create a drawing room and breakfast room, the latter hung with family portraits. This reconfiguration was undertaken with the involvement of estate carpenters, who closely copied the details of the Edwardian joinery. Without the evidence of photography and Skipper’s plans, their changes would be easy to overlook.
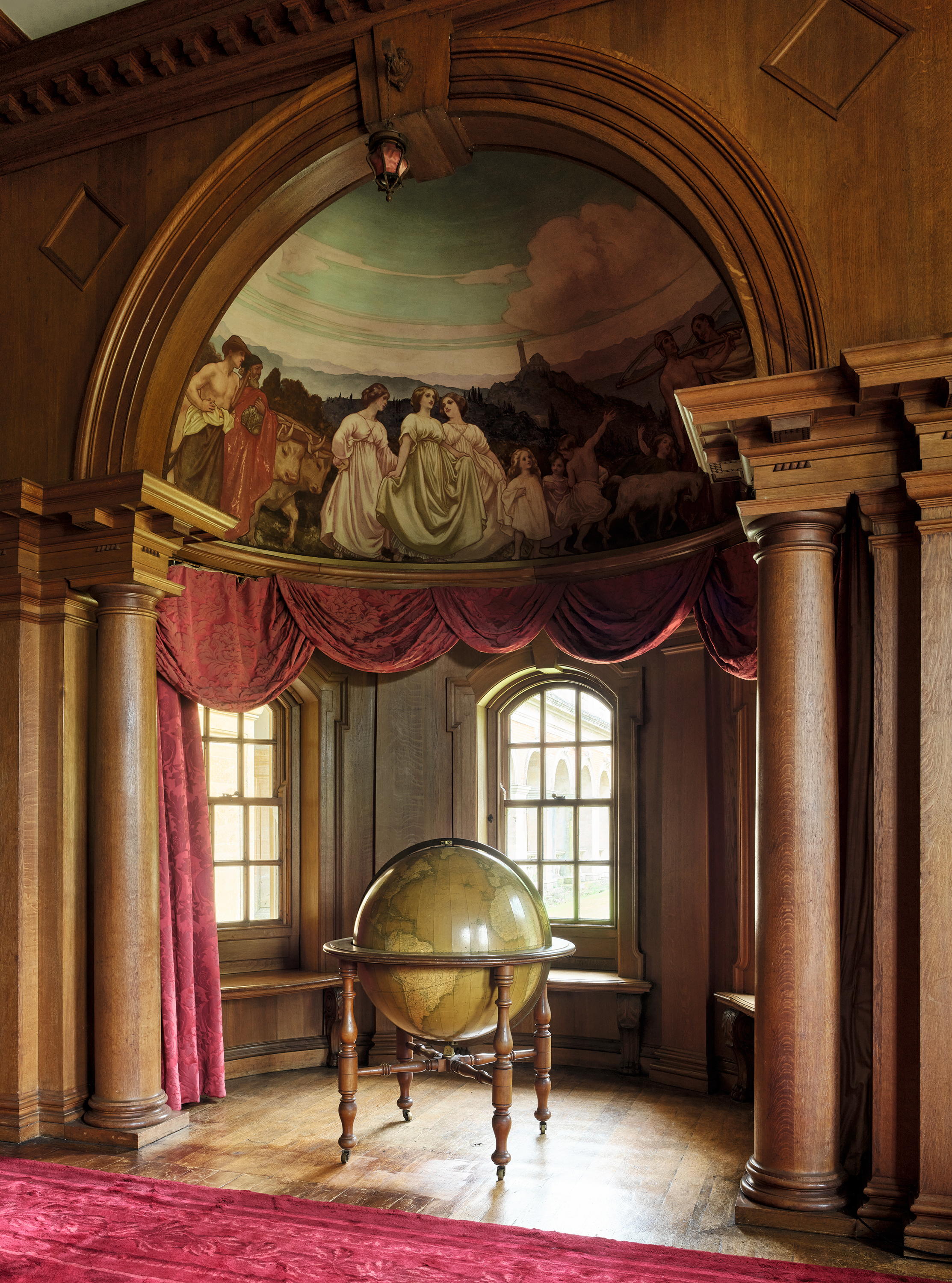
Fig 6: A detail of the dining-room apse, with a painting of men, women and children in Classical dress by George Murray dated 1908. A lamp once stood in place of the globe.
The visitor proceeds from the outer to the inner hall (Fig 3), a space that underwent minor mid-20th-century adaptation, including the moving of the main fireplace between two walls. Rising up beyond a screen of arches that divides the room is the main staircase (Fig 2), modelled on that at Cassiobury Park, Hertfordshire, of the 1670s (now at the Metropolitan Museum of Art in New York, US). Lighting the stair from above is a lantern modelled on the much-copied example in Ashburnham House, Westminster, once believed to be the work of Jones. A modern mural by the theatre designer and painter Alan Barlow adorns the staircase. Upstairs are spacious bedrooms, boudoirs and superbly preserved Art Nouveau tiled bathrooms.
A visitor can walk straight through the hall to the conservatory known as the winter garden at the back of the house. This splendid interior is dominated by a fountain with a bronze nude by Henry Fehr illustrated last week. On the left is the door to the library, which is Elizabethan in style, with a bowed, plasterwork ceiling (Fig 4). Its internal timber porch is clearly modelled on that found in the great parlour at Broughton Castle in Oxfordshire, which dates from the 1590s.
Another room at Broughton, the great chamber, possibly inspired the ceiling pattern and panels of plaster to either end of the room are unmistakably copied from the long gallery at Little Moreton Hall, Cheshire. When finished, the library at Sennowe had stencilled decoration up to shoulder level, since removed. Its fireplace is inscribed ‘this is your home; seek no other’ and a carving of a spaniel on the fender appears to be taking the advice, warming itself by the fire.
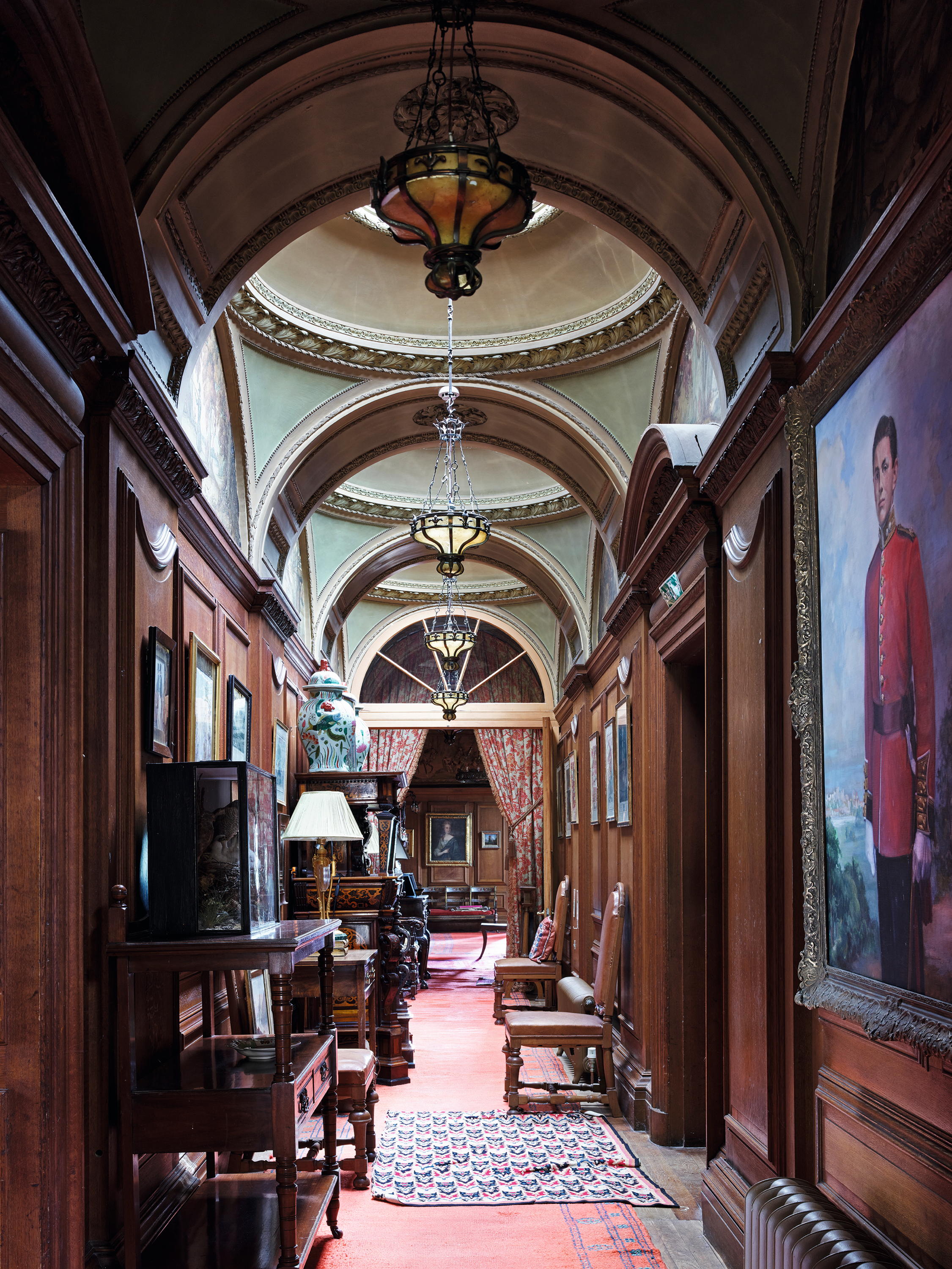
Fig 7: The main corridor of the house opens off the inner hall. It originally linked the reception rooms of the house together and also connected them with the services.
The library, drawing room and saloon served as reception rooms for different types of entertainment, from family gatherings to great dinners. In each case, when meals were served, the guests had to process, from whichever room they had assembled in, along a corridor (Fig 7) that opens off the inner hall to the dining room (Fig 5). As they went, they might enjoy further scenes of hunting, shooting and fishing, painted with figures in 18th-century dress in the corridor lunettes. These are signed by W. J. Neatby and dated December 1908. In the overall plan of the house, the corridor also linked the services of the house to the main interiors, allowing for the easy passage of servants and food.
Commanding the dining room itself is a huge chimneypiece in the manner of Grinling Gibbons. Carved onto the overmantel is the inscription: ‘They say — what say they?/What they say let them say.’ It seems a curious choice of inscription, but versions of this text enjoyed some popularity in the early 20th century, particularly among those who professed themselves to be indifferent to public judgement or independent of the social mores of the period. There are further paintings of generic classical scenes to either end of the dining room — one in an apse (Fig 6), the other ornamenting the recess for the buffet (which has subsequently been opened out as a doorway into the saloon) — both by George Murray and dated 1908.
Skipper also drew up elaborate designs for the gardens at Sennowe. These were formally planned and probably inspired by Edith Wharton’s widely read Italian Villas and their Gardens (1904). They included a rose garden, scented garden, water garden and parterres, as well as a tennis lawn and croquet lawn. The terrace features domed rotundas topped by eagles, part of an elaborate sculptural display created by Fehr. Williams and Sons of Waltham Cross, Essex, planted the gardens with wider landscaping undertaken by Mornement and Ray of East Harling, Norfolk.
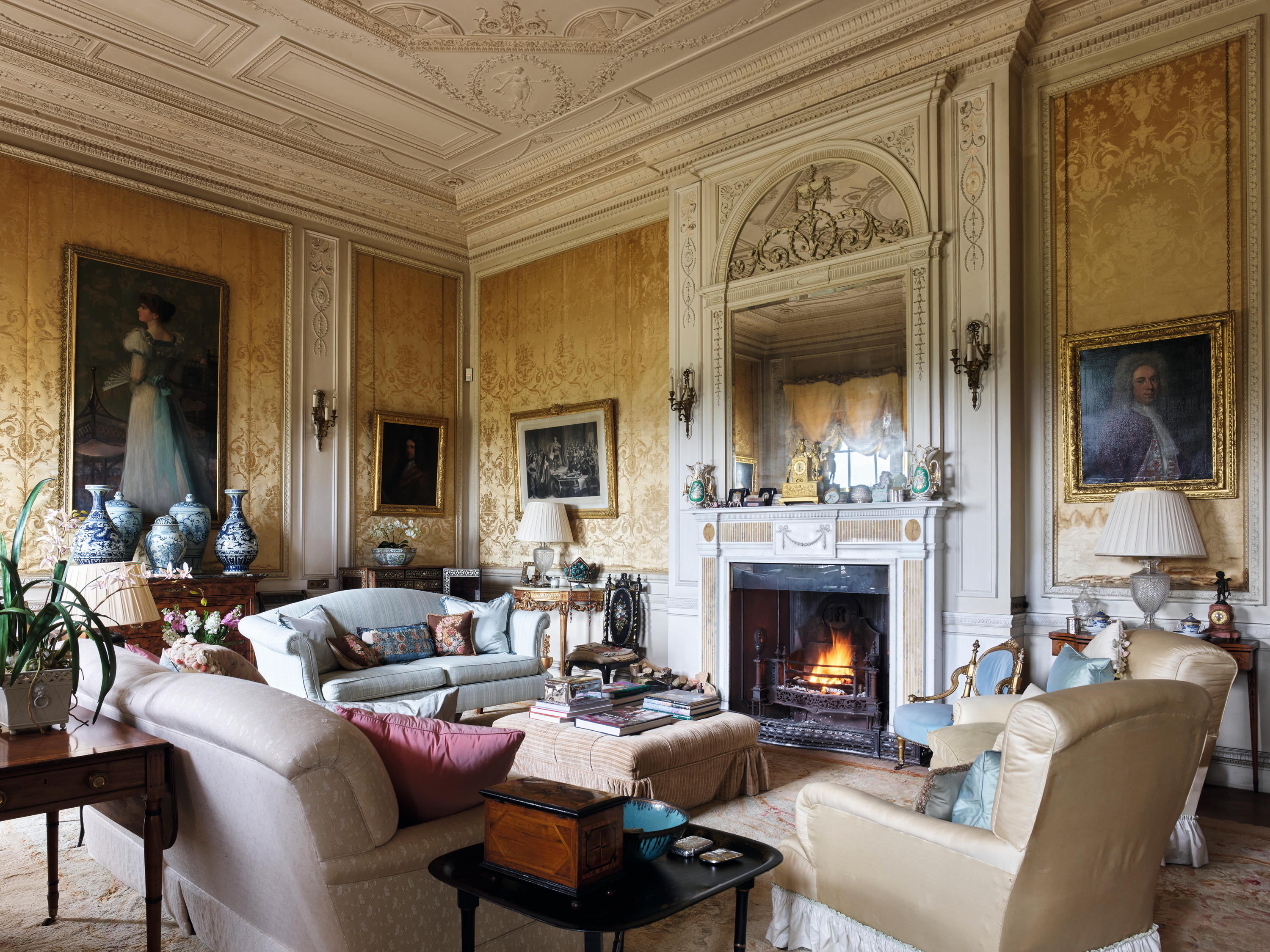
Almost every interior of Sennowe Park is in a different style. The drawing room is decorated in the late-18th-century manner of Robert Adam and hung with yellow silk. The portrait to the left is of Margaret Russell, who married the younger Thomas Cook in 1900.
Mornement also built a short new road to remove an awkward local corner, a change undoubtedly born out of Bert’s enthusiasm for driving four-in-hand. There remains in the house a family portrait showing him enjoying this pastime with his wife and son against the background of the enlarged house. In the spirit of the family travel business, he also instituted a daily tourist ride in a coach and four between Cromer and Norwich for the summer of 1909. The coach was called Lobster and, as enthusiastic press reports noted, was high enough to offer views over the hedgerows.
Bert’s enjoyment of his house was short lived. He continued to divide his time between London and Norfolk and, on the day of the 1911 census, he was living in Russell Lodge, No 41, Elsworthy Road, Hampstead, London, with his wife and an unexpectedly modest household of a nurse, butler and three servants. The presence of a nurse may suggest a long illness and he died three years later at the age of 47 on September 5, 1914, leaving effects valued at more than £325,000 in trust to his widow. His son, another Thomas, was only 12 when he inherited the estate. He became a Norfolk MP and was widely active in the county.
When Thomas died in 1970, Sennowe passed to his son, also Thomas, who made the house liveable, as well as modernising the supporting farming and residential properties. He has been managing the Sennowe forest since 1958, work which has been recognised by the Duke of Cornwall’s silver award for Resilient Multi-Purpose Forestry based on the continuous cover, multi species, unevenaged, natural-regeneration principle.
Thomas’s nephew Charles Temple-Richards and his wife, Virginia, with their three children, now live at Sennowe. They have brought the house into the 21st century with style and patience, opening it up for events. Under their care, it remains an extraordinary survival from the Edwardian era.
This article has a companion piece by John Goodall looking at the creation of Sennowe Park — read that here.
Visit the Sennowe Park website for more information