One of 'the most magnificent and perfectly preserved of Britain’s great Edwardian country houses', built for the heir to Thomas Cook's vast fortune
John Goodall looks at the creation of Sennowe Park in Norfolk — home of Charles and Virginia Temple-Richards — and charts its transformation at the hands of a local architect from a Georgian lodge to a luxurious Edwardian home.

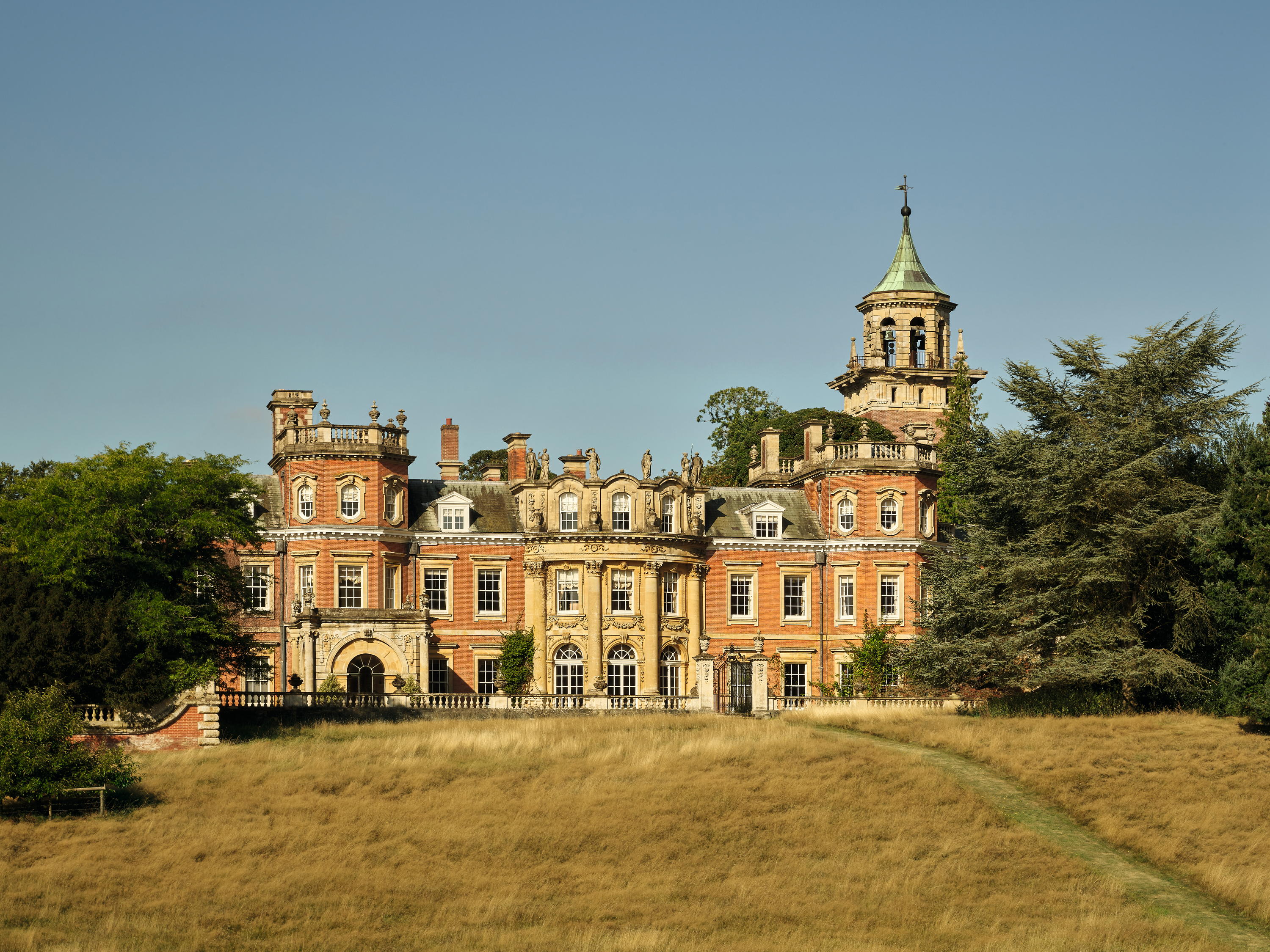
Exquisite houses, the beauty of Nature, and how to get the most from your life, straight to your inbox.
You are now subscribed
Your newsletter sign-up was successful
This article has a companion piece by Oliver Gerrish looking at the interiors of Sennowe Park — read that here.
Sennowe Park is among the most magnificent and perfectly preserved of all Britain’s great Edwardian country houses. Remodelled from 1905 by the Norwich architect George Skipper for the colourful figure of Thomas Albert Cook — the grandson and namesake of the founder of the eponymous travel agency — it exemplifies the luxurious and opulent tastes of the period. The Edwardian building, however, incorporates the fabric of an earlier house and it’s only by tracing the history of this property that the form and evolution of what we see today can be properly understood.
It has been speculated that the story of Sennowe might stretch back into the Middle Ages. In fact, as most recent authorities agree, it is a near certainty that the earliest parts of the building are Georgian and were constructed on a virgin site by Thomas Wodehouse, youngest son of Sir Armine Wodehouse of Kimberley Hall, Norfolk. The date universally given for the creation for the house — without any supporting evidence — is 1774. From the limited evidence available, however, there is a much stronger circumstantial case for supposing that it was built in 1791–92.
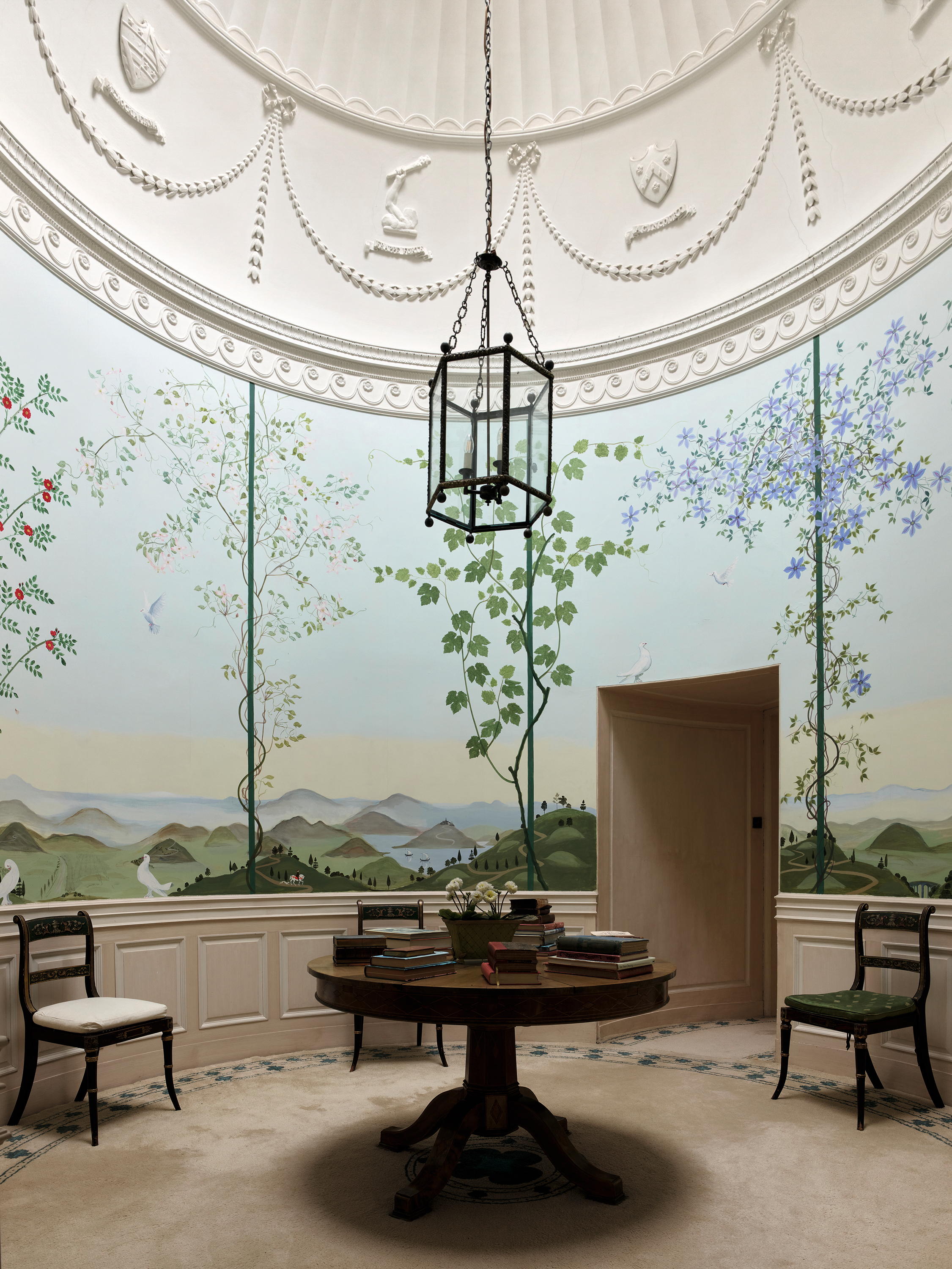
Fig 2: The top of the Georgian stairwell survives as a circular room. The plasterwork includes the arms of Wodehouse and Bacon, together with their mottos and crests.
To explain: Sennowe stood in the parish of Great Ryburgh and this manor was inherited in 1755 as part of a wider estate by Thomas’s aunt, Mary Bacon. There is no reference to any large property at Sennowe at this time and Mary herself seems to have lived at Park Street, London W1. As a younger son, Thomas had no inheritance of his own and, in May 1778, Mary, who never married, conveyed all her land in Norfolk to him ‘from and after my decease’. According to her will, she confirmed this arrangement in 1780, but it only came into effect when she died a decade later (her will was proved on January 15, 1791).
That Thomas decided to build himself a suitable seat on his new inheritance in 1791 is implied by numerous references to the property from this date (in contrast to the complete documentary silence beforehand). The very first of these is a report of the payment of game duty by ‘Thomas Wodehouse esq. of Sennowe Lodge’ in the Norfolk Chronicle of September 22, 1792. This licence, as well as the title ‘lodge’, suggest that the location of the house was explicitly chosen with a view to the pastime of hunting, a consistent theme in its subsequent history.
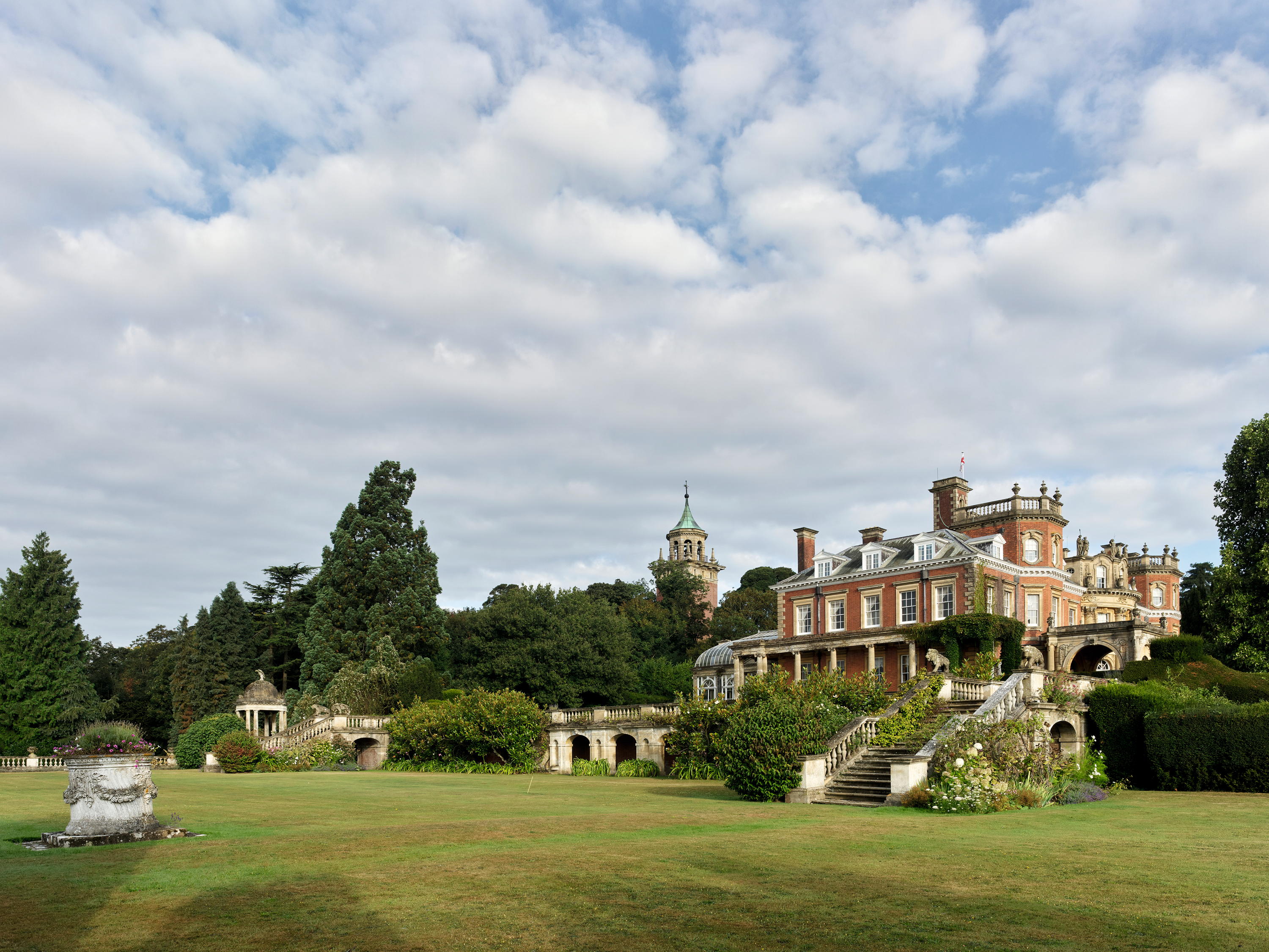
Fig 3: The house viewed across the garden terrace. The left façade incorporates the Georgian house.
Nothing is securely known about the construction of Sennowe Lodge, but it was clearly furnished by 1796, when the antiquary Craven Ord compiled a list of paintings hung in the collection, now in the British Library. The house can be seen depicted with its park as the property of ‘T. Wodehouse esq.’ on Thomas Faden’s map of Norfolk published the following year. Thomas worked as a lawyer before his inheritance, but he was sufficiently well connected to become a gentleman of the Privy Chamber to George III. When he died in 1805, Sennowe passed to his eldest son, Edmond, who later entered into politics in 1817 as a county MP for Norfolk.
By family association, Edmond was a High Church Tory and notably active as a parliamentarian. Demands on his time probably explain why Sennowe was offered for rent early in 1822. Newspaper advertisements describe a ‘handsome, modern built and well-arranged mansion house… furnished fit for the accommodation of a genteel family’. It comprised ‘on the ground floor, an entrance hall, large dining and drawing rooms, with library and parlour; on the first-floor, six principal bed chambers; and on the attic story, six other good chambers… a spacious and convenient kitchen with nurseries over it, servants’ hall, and other suitable offices, with men’s bed chambers over them, suitable stables, [and] double coach houses…’. Emphasis was given to ‘exclusive sporting… over 2,000 acres of land… and coverts abounding with game’.
Exquisite houses, the beauty of Nature, and how to get the most from your life, straight to your inbox.
"His work is quintessentially Edwardian and opulent: eclectic stylistically — its references stretching from Mesopotamia to the Art Nouveau — and characteristically crowded with ornament"
As is typical in the late-Georgian period, the house took the form of a regular box, five window bays deep with a low hipped roof. On the main façade, the central front door was set in a projecting and faceted bow that rose the full height of the building. Enclosed within the bow at ground level was an octagonal hall that opened into a circular stairwell. The top section of the latter survives as a domed room on the upper floor (Fig 2). Its plasterwork is decorated with the mottos, crests and arms of Wodehouse and Bacon (the latter quartered with Quaplode, whose estates in Norfolk the family inherited).
The lease of Sennowe Lodge was initially taken out by a certain Col Smith, who had interests in the Caribbean. A few years later, his house in Jamaica was completely destroyed in the slave uprising known as the Baptist War in 1832. According to the Norwich Mercury, the colonel’s wife, when living alone at Sennowe in 1828, generously entertained the local poor and tradesmen with their wives on consecutive days over Christmas.
The Smiths were short-term tenants and, in 1829, the death of Wodehouse’s wife—his cousin Lucy, by whom he had 14 children—reportedly poisoned the property by association. Wodehouse thereafter rented Thorpe near Norwich and Sennowe Lodge was leased long term. Its first occupant, from 1829, was Joseph Scott, who must have been in search of a country seat locally because he bought the Colney estate near Norwich for £30,000 three years later. By 1843, Col Fitzroy, a wealthy railway investor, was in residence, then, in 1850, Wodehouse offered the whole property, with 12 farms, a mill and cottages for sale.
Confusingly, Sennowe did not initially sell, but was leased to Lord Paget, who sub-let it to a William Budd. Budd’s brushes with the law suggest he was keen to the point of obsession with hunting and unpopular with his neighbours. In 1854, the trustees of the will of a certain Mr Morse purchased the whole estate as the future seat of his heir, Francis Morse-Boycott, a minor, leaving Budd in occupation.
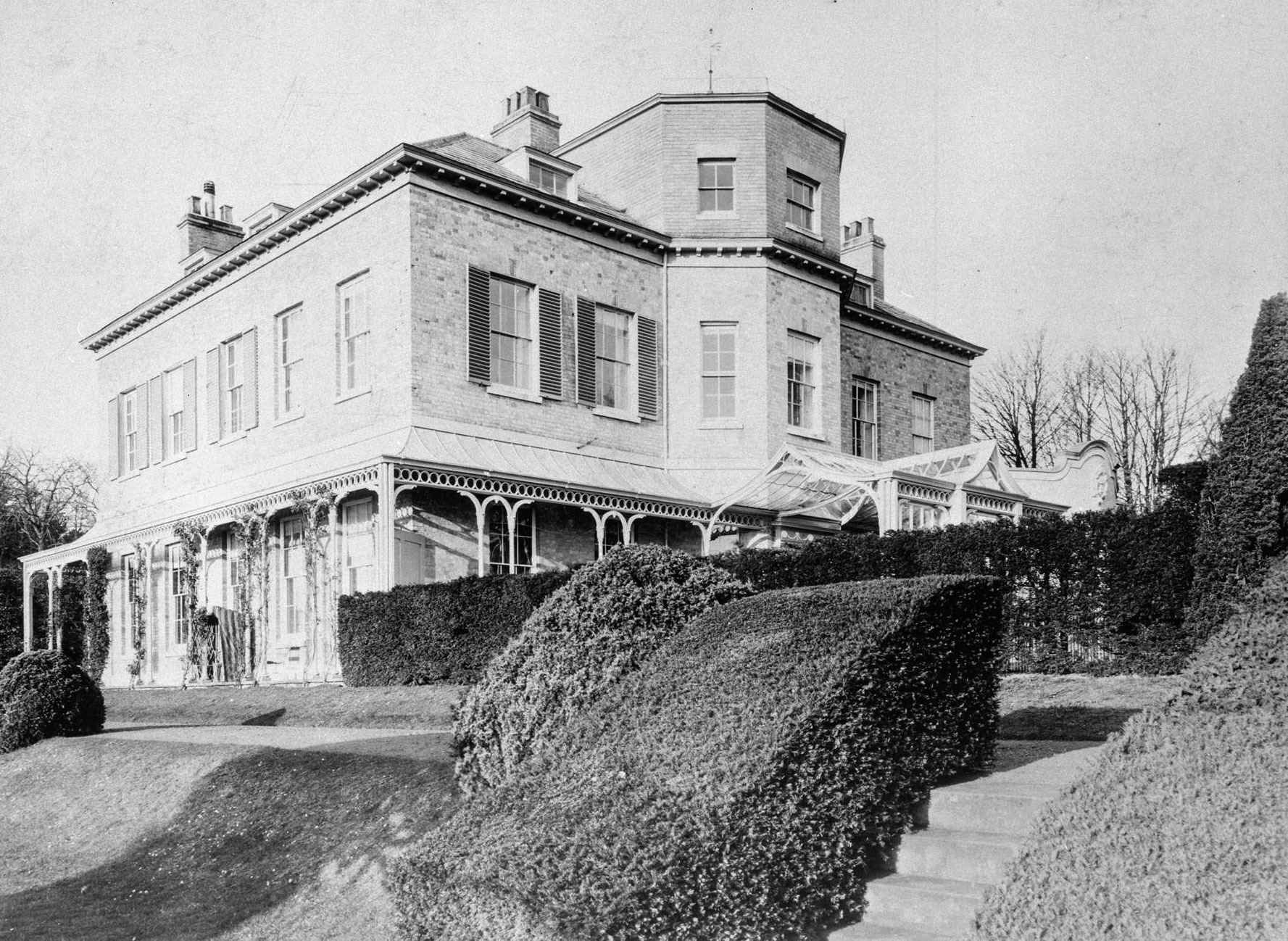
Fig 4: Sennowe in about 1900, with the garden front to the left. Notice the enclosing iron trellises, later replaced with verandahs
In 1857, the trustees invited tenders to undertake extensive works of improvement to the estate, work that included alterations designed by the London architect Decimus Burton to the house itself. As part of these, the central bow was raised by a storey. Possibly at the same time, an elaborate ironwork trellis (Fig 4) was added or repaired on two sides of the house. The property continued to be leased out, however, to figures such as J. M. Ashforth, who was resident in 1867, and William Scott Binney, who had returned from Madras, India, in the 1870s. The latter perhaps added a large billiard room to the building.
Increasingly known as Sennowe Hall, the house was, in 1887, sold to Bernard le Neve Foster. A director of a hat-manufacturing firm, he researched agricultural innovations and what one obituary in the Journal of the Society of Arts describes as ‘experiments in pisciculture’. In 1899, he put the estate on the market once again and illustrated advertisements appeared in the pages of Country Life throughout the spring and summer. It was, the magazine reported, a ‘highly important residential and sporting estate’ with ‘two long, beautiful carriage drives… fruit gardens, extensive glass houses, orchards etc’.
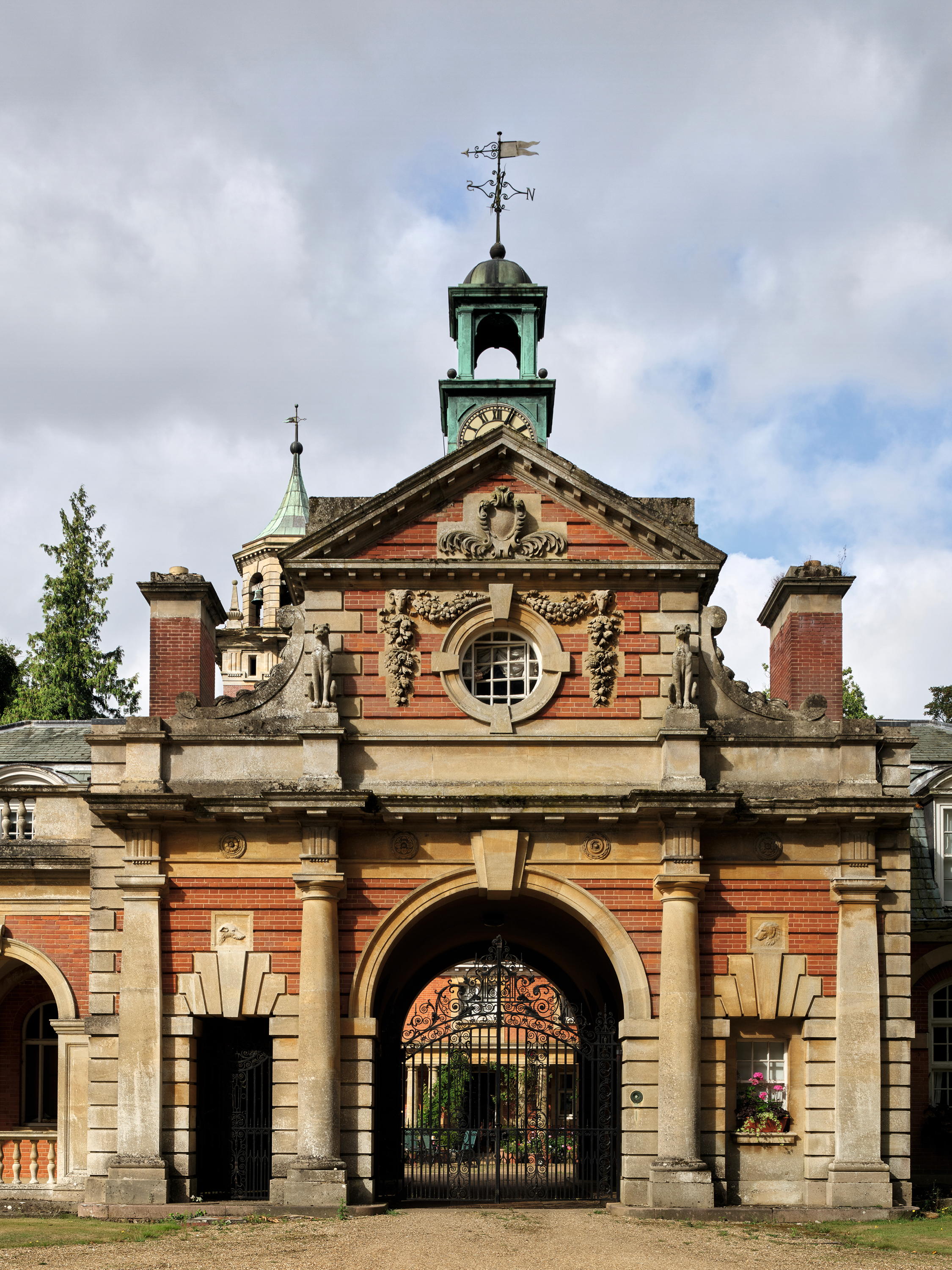
Fig 5: The main entrance to the ‘Wrenaissance’ stable court, in brick and Clipsham stone. The clock has never struck, to avoid competition with the bells in the Italianate water tower.
It was at this point that the property was purchased by Cook, who described himself as a banker. It was in a fashionable part of the county, near the royal estate at Sandringham, and offered the opportunity for excellent shooting, carriage driving and sailing on the Broads (in 1910 Cook purchased a Broads cruiser, Madge, for the purpose). Despite its Victorian improvements, however, the existing building was far too modest for someone who wanted to entertain on a grand scale, so Cook turned to a local architect with the relevant experience to transform it.
George Skipper — the subject of a new biography by Richard Barnes — was born in 1856, less than 10 miles away in East Dereham. The son of a builder, he studied at the Norwich School of Art, then, briefly, in London, where he became a lifelong member of the Plymouth Brethren. Having been turned from working as an artist by his father, he set up his own office in 1879 and won school and institutional commissions in the West Country. What transformed his career, however, and refocused it in East Anglia, was the development of Cromer, Norfolk, as a fashionable seaside resort after the arrival of the railway in 1877.
His work there began with the construction of the town hall in 1889, which he designed in partnership with his brother, but there immediately followed a series of hotels starting with the Grand Hotel in 1890, the Hotel Metropole in 1893 and the massive Hotel de Paris in 1894. Several eye-catching commercial projects followed in Norwich. His work is quintessentially Edwardian and opulent: eclectic stylistically — its references stretching from Mesopotamia to the Art Nouveau — and characteristically crowded with ornament, often in terracotta or faience. It can be no coincidence that the main contractor for Sennowe was a Cromer builder, George Riches.
Skipper was instructed to enlarge the existing house, the fabric of which substantially survives. He kept the front door in its original position, but replaced the ironwork porch with a massive masonry structure surmounted by a dome. The main front was then extended to the right by the addition of a broad, semi-circular bow in stone (on the site of the Victorian billiard room) and a wing beyond. This wing echoes the form of the Georgian building with a projecting turret. The result appears symmetrical without actually being so and its success depends on the dominance of the central bow, which is possibly inspired by the side elevations of Blenheim, Oxfordshire.
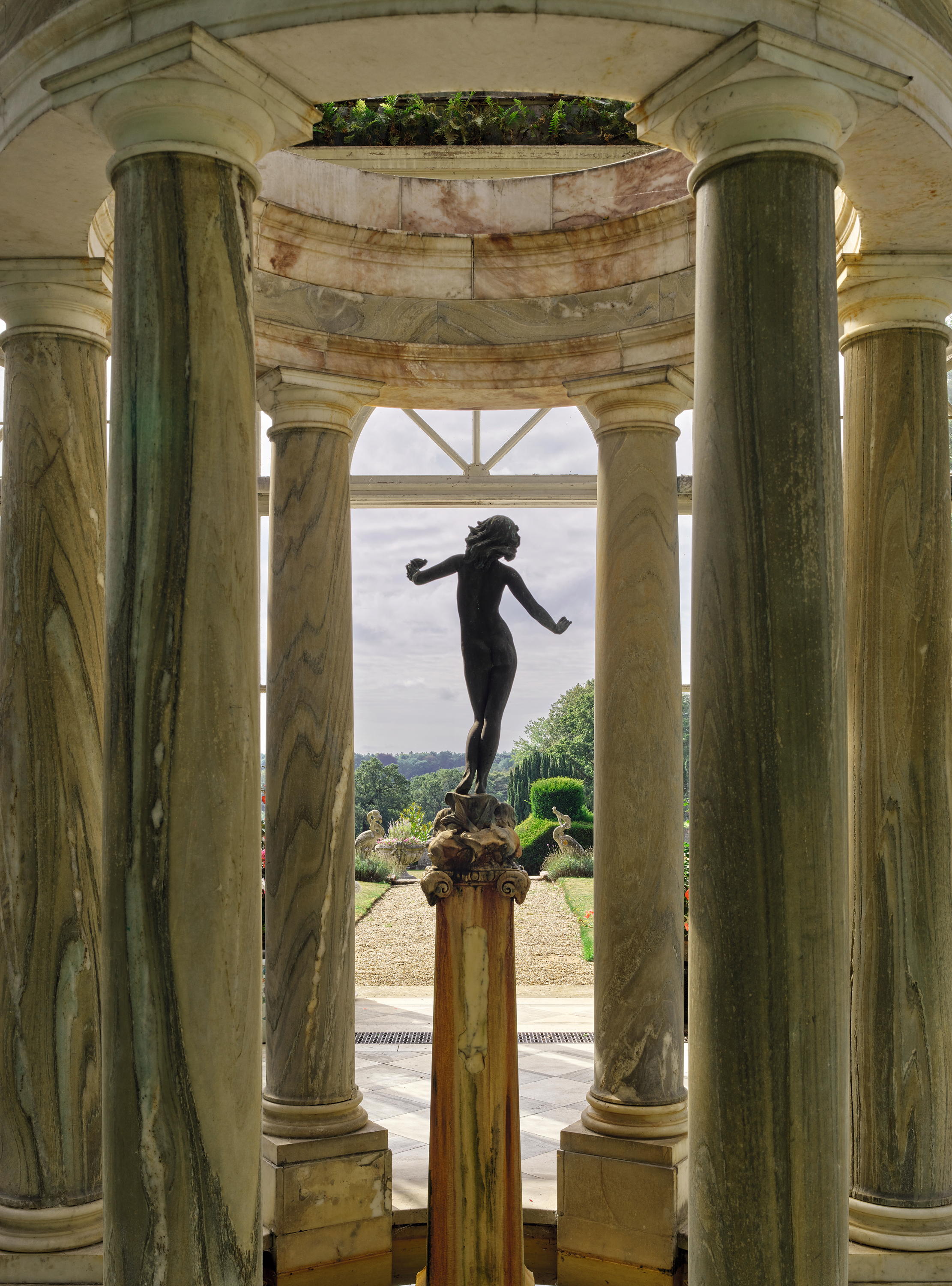
Fig 6: The central fountain in the conservatory or winter garden.
The new building was executed in a Wren-like combination of red brick and Clipsham stone, the paler brick of the Georgian house concealed behind mathematical tiles. The services were transformed and every facility provided, most strikingly a water tower in the form of a Venetian campanile (Fig 1), replete with a ring of bells for a striking clock by J. Smith and Sons of Derby, and a belvedere.
There were rooms for every specialist domestic task, reflecting the scale and complexity of the household, with spaces for washing, ironing and drying clothes, as well as latrines for male and female servants. The house was also supplied with such state-of-the art appliances as a central vacuum cleaner system, central heating, the first telephone on the Fakenham exchange and a luggage lift. Alongside an expansive stable courtyard—still in use (Fig 5)—there was a garage court with all its specialist equipment, reflecting an enthusiasm for the latest transport novelty: the motor car.
Skipper also opened the house to its setting (Fig 3). The Victorian ironwork trellises were replaced with verandahs and sculpted personifications of Morning and Evening by Henry Fehr installed within them at opposite angles of the building. A conservatory was built to overlook the new gardens, which has been claimed as a late addition to the house, added in response to the owner’s belated demand for a ballroom. It fits naturally into the overall layout of the house, however, and the installation of two fixed flower stands and a central fountain (Fig 6) would have made dancing extremely awkward. Whether true or not, the story of it being an afterthought does capture the extravagant spirit of the interior, which we will explore in a second article.
This article has a companion piece by Oliver Gerrish looking at the interiors of Sennowe Park — read that here.
Visit www.sennowepark.com
This feature originally appeared in the print edition of Country Life — here's how you can subscribe to Country Life magazine.

John spent his childhood in Kenya, Germany, India and Yorkshire before joining Country Life in 2007, via the University of Durham. Known for his irrepressible love of castles and the Frozen soundtrack, and a laugh that lights up the lives of those around him, John also moonlights as a walking encyclopedia and is the author of several books.