‘It has been destroyed beyond repair, not by the effect of gunfire, but by a deliberate act of vandalism’: Britain’s long lost great houses that live on only inside the Country Life archive
In the wake of the First and Second World Wars, some of Britain’s greatest houses were lost forever — to extinct familial lines, financial woes, neglect, vandalism and tragic accidents. Thankfully, plenty are preserved — in photographic form at least — for eternity, inside the Country Life archive.

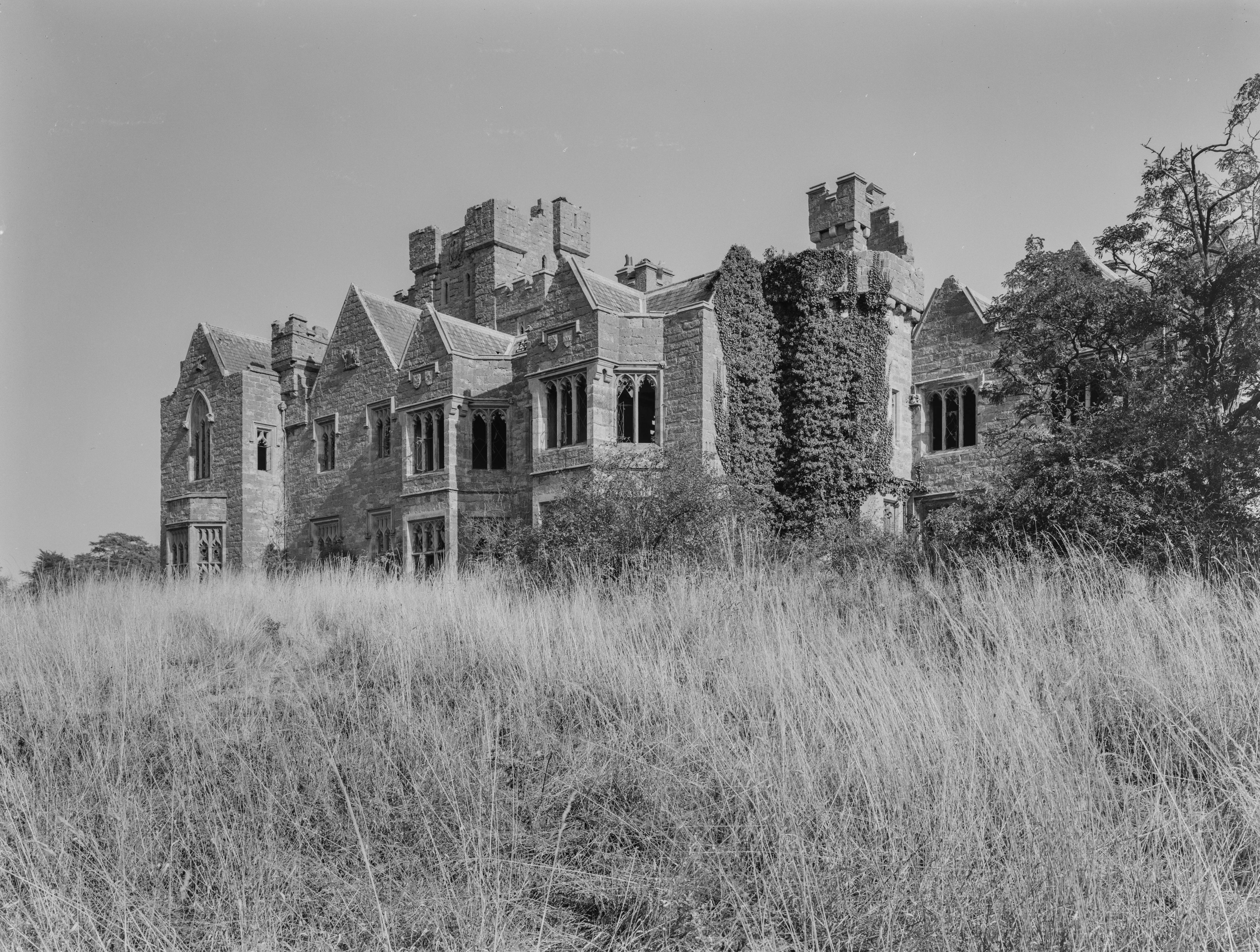
Exquisite houses, the beauty of Nature, and how to get the most from your life, straight to your inbox.
You are now subscribed
Your newsletter sign-up was successful
From its inception as a weekly publication on January 8, 1897, Country Life has carried a weekly architectural article accompanied by illustrations from the country’s greatest architectural photographers — a tradition that endures to this very day.
Contained among the files are some of the most haunting images of grand houses that no longer live in our landscape — vast architectural gems reduced to rubble by almighty foes — war, fire, taxes, industrialisation or, worst of all, apathy.
It wasn’t until the 1970’s that Country Life’s soon-to-be Architectural Editor Marcus Binney, the-then Victoria and Albert’s Roy Strong, and the late architectural historian John Harris, took action aimed stemming the ‘Destruction of the Country House’ with a landmark book and exhibition at the V&A. Their call to action was not in vain, with many architectural and historically-important properties subsequently being preserved by the likes of SAVE, English Heritage and the National Trust for us to enjoy and learn from today.
As SAVE mark their 50th anniversary in 2025, we take a look back through the archives at just a few of the remarkable properties that have been lost, and one of the numerous phoenixes that has risen from the flames.
Nuthall Temple, Nottinghamshire
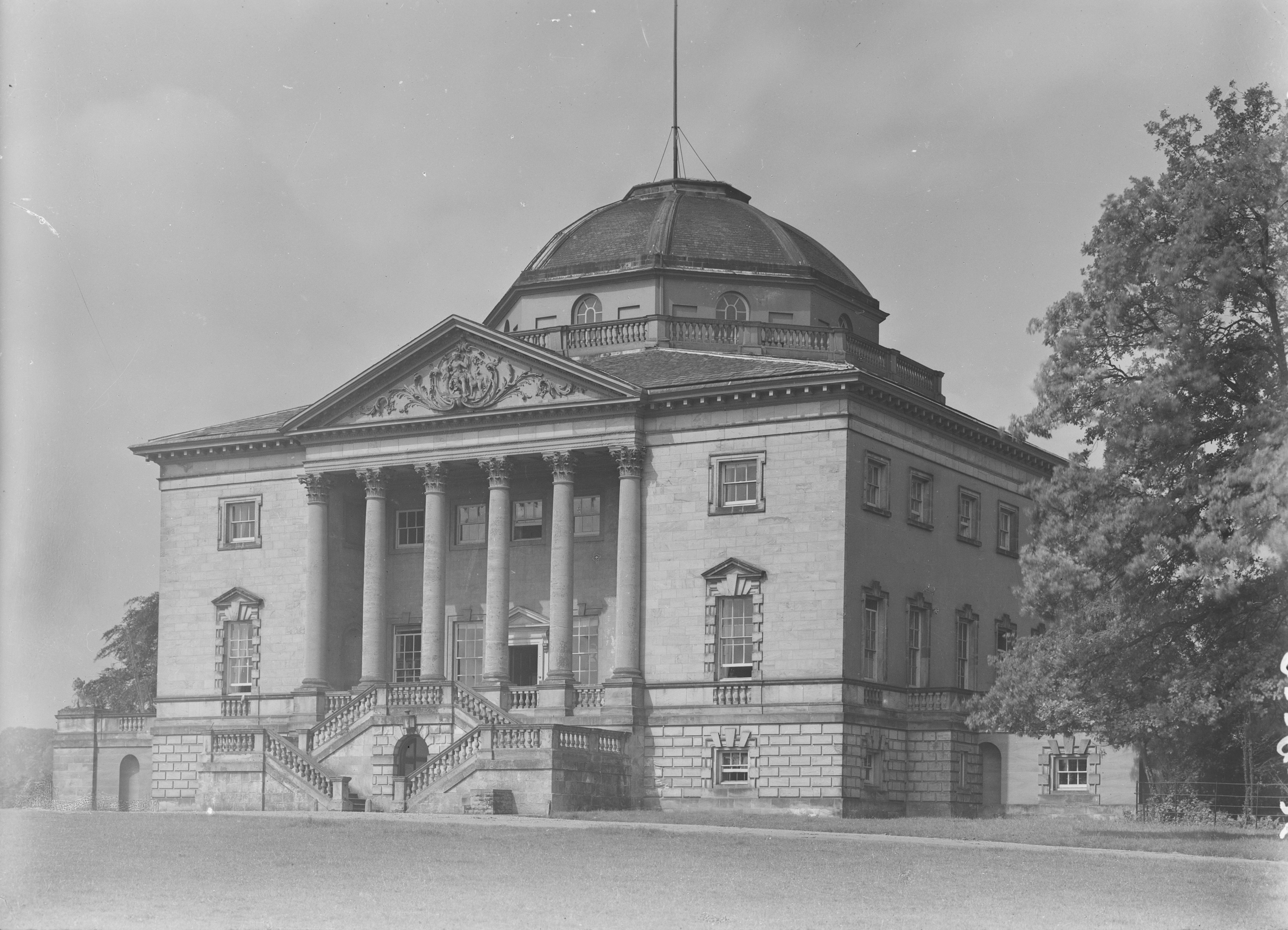
Nuthall Temple was considered the easiest of four Palladian villas in England in which to live.
Begun in 1754, and completed in 1757, Nuthall Temple was said to represent the finest Rococo work in England. A classical villa based upon Palladio’s design for Paolo Almerico’s villa at Capra, it featured a vast, octagonal hall festooned with ornate plasterwork.
Considered the easiest of the four Palladian villas in England in which to live, and also possessing the prettiest gardens, like so many before and after it, the house succumbed to the inter-war period’s toxic trio of agricultural decline, high taxation, and decreasing control of traditional landowners. Attempts were made to save the Italianate building, with an advert placed in The Guardian on October 1, 1927 offering the property and land for sale with the vision for: ‘… a wonderful opportunity to create a Garden City’, complete with: ‘…trams, buses, electric light, gas and mains water;, and offering Nuthall as: ‘…a fine old mansion, suitable for a club house, hotel etc’.
It was not to be, however. Just a month later, the estate was split into lots for sale, with sale of the furniture and contents coming in early 1928. The (almost) final nail in the coffin came with a full-page advert in Country Life — illustrated, somewhat ironically, with one of our architectural photographs — for the remaining fixtures and fittings, including the plasterwork in the aforementioned octagonal hall, to be auctioned off ahead of demolition. One Mr J. H. Brough of Beeston was put in charge of the demolition, with a piece in the Lincolnshire Echo on August 1, 1929, excitedly describing his new, more efficient form of destruction. Having underpinned parts of the house, ‘the woodwork was saturated with petrol and paraffin, and when it was ignited there was a tremendous blaze. Very soon the great wall and masonry, weighing about 400 tons, crashed’. It was further noted that Brough’s new method meant that eight week’s work could be completed in eight days, with the loss of woodwork (purists, cover your eyes now) more than compensated for by the saving in labour costs.
Exquisite houses, the beauty of Nature, and how to get the most from your life, straight to your inbox.
This was not quite the end of the house’s somewhat ignominious demise, however. Brough’s inflammatory method had not completely destroyed the rotunda, nor parts of the wings, which stood in ruins for the following 30 years until they, too, succumbed to progress. The shattered hulk suffered a final indignity by being blown up to make way for the M1 motorway in the 1960’s. Her remaining remains rest beneath the J26 southbound slip road.
Normanton Park, Rutland
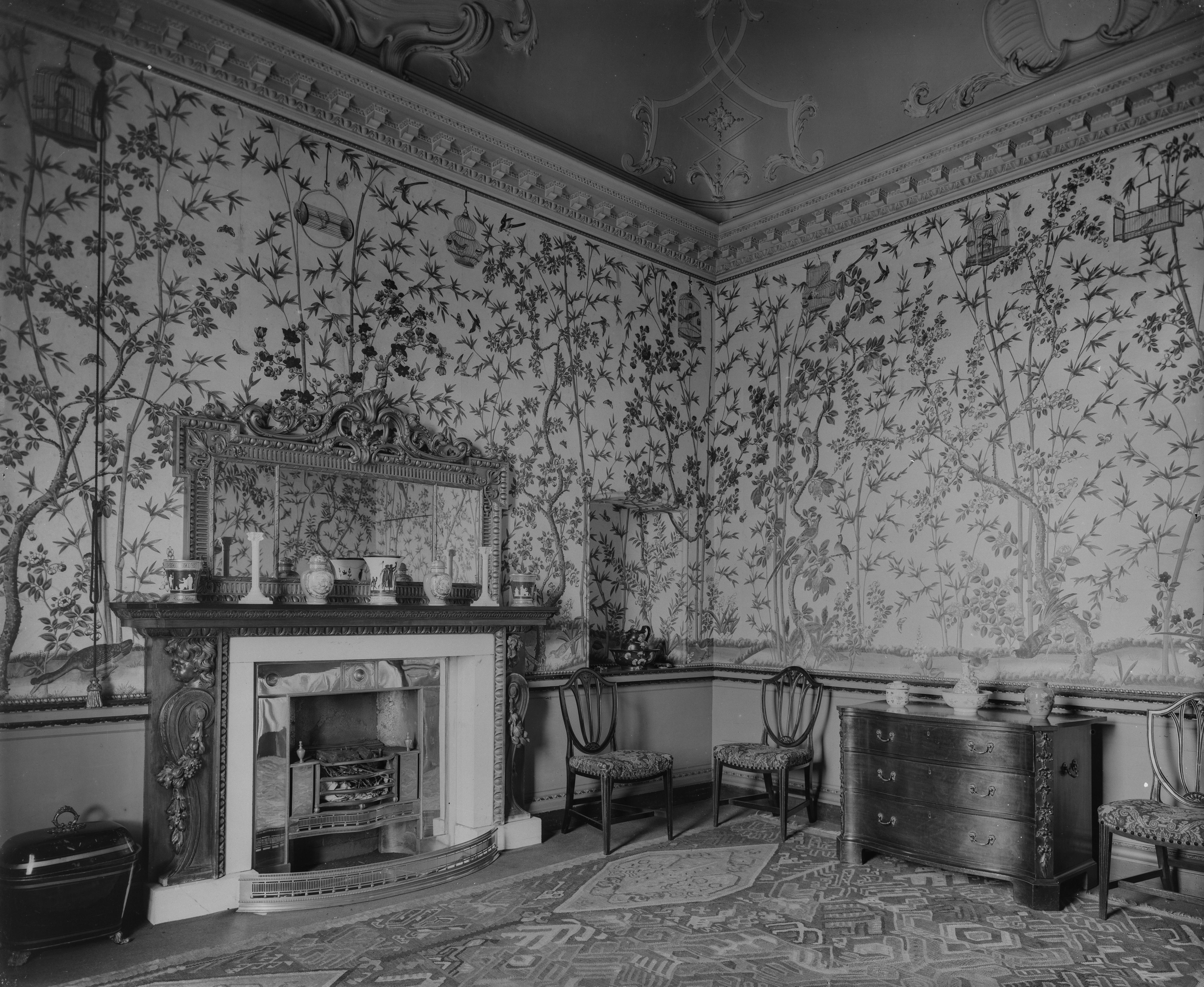
One of the lavishly-decorated bedrooms at Normanton.
A tour around England’s smallest county will inevitably draw you to Rutland Water — the country’s largest (by surface area) reservoir. Beneath the windsurfers and pleasure boaters lie the remains of Normanton Park, an apparently ‘sensibly sized’ house complete with exceptional farm land.
Back in the early 20th century, after various marriages into the family, the owners of Normanton, the Willoughby’s, had become the Heathcote-Drummond-Willoughbys, leaving the family with a few too many large estates to manage on their hands. The death of Normanton Park’s incumbent Dowager Countess of Ancaster in 1921 forced decision making. First, the hall was let out for a few years, then, in 1924, the whole estate, including the picture-postcard village of Empingham, were put up for sale. With no buyers, and in a now-familiar story, the estate was split up for sale and the house’s contents and fittings marketed prior to demolition in late February 1925.
Editorial in Country Life at the time summed up the mood: ‘The regret when doom is passed upon any of the stately buildings that, in addition to the affection of a family, has been worthy of the pride of the nation. Unfortunately, such experiences are far from being rare at the present juncture of history, when the existence of so many great house hangs by a thread’.
After the fixtures and fittings were removed, a fire took the remains of Normanton. In 1976 the foundations and the vast amount of her arable land were sunk beneath 124 million cubic metres of water to create Rutland Water. Only the beautiful stable block, a few farm buildings and the top half of Normanton Church (the bottom half was filled with rubble and sunk, too) remain.
Easton Hall, Lincolnshire
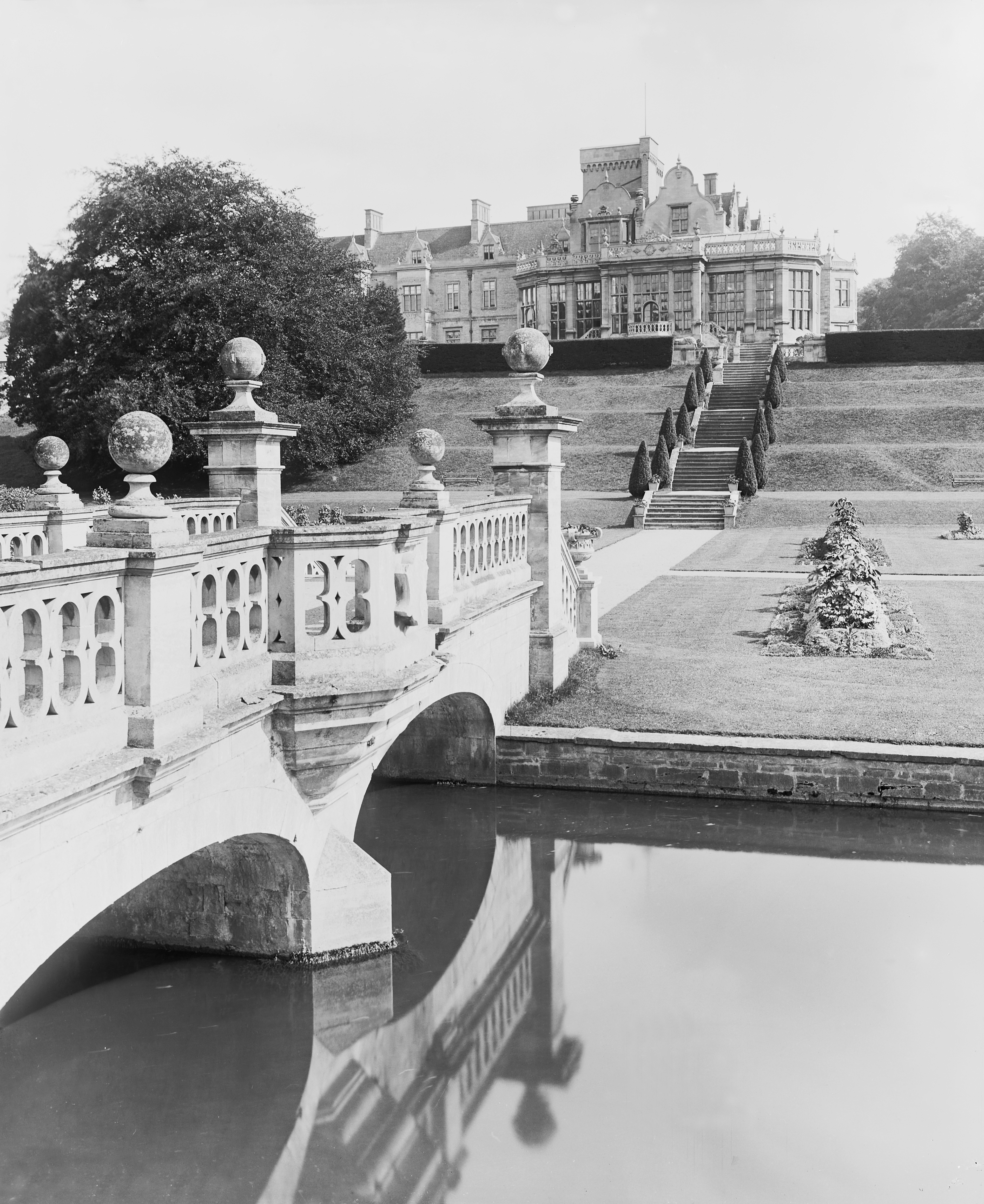
Easton Hall with its (still surviving) grass terraces leading down to the (also, still intact) ornate bridge over the River Witham.
One mile east of the roaring A1 stand the bucolic remains of a property once described by a honeymooning US President Franklin D. Roosevelt as: ‘A dream of Nirvana… almost too good to be true’.
Photographed for Country Life in 1901, the land surrounding the mainly-19th century Easton Hall had been in the Cholmeley family since the 16th century. Their home was described as embodying ‘the best features of the domestic Tudor style. There could, we are apt to think, be nothing better’. Sadly, war had other ideas.
Let out for the majority of the early 20th century, the Cholmeley’s returned to their ancestral home following its use as a field hospital during the First World War, living in it until it was requisitioned at the outbreak of the Second World War. While hosting the 2nd Battalion, The Parachute Regiment and units of the Royal Artillery, the property suffered injuries too great to recover from. There were rumours of hand grenades being thrown into greenhouses, and live ammunition being fired within the walls. Understandably, the house never recovered. In 1951, the sad decision was made to call in the demolition men, and 400 years of history was dismantled brick by brick.
On a happier note, however, the gardens and some of the outbuildings of this once-great house still survive, indeed thrive, to this day. Easton Walled Gardens, the Cholmeley’s and the estate continue to all work together in the community to this day, with the ghost of the hall still honoured in the landscape.
Belhus, Essex
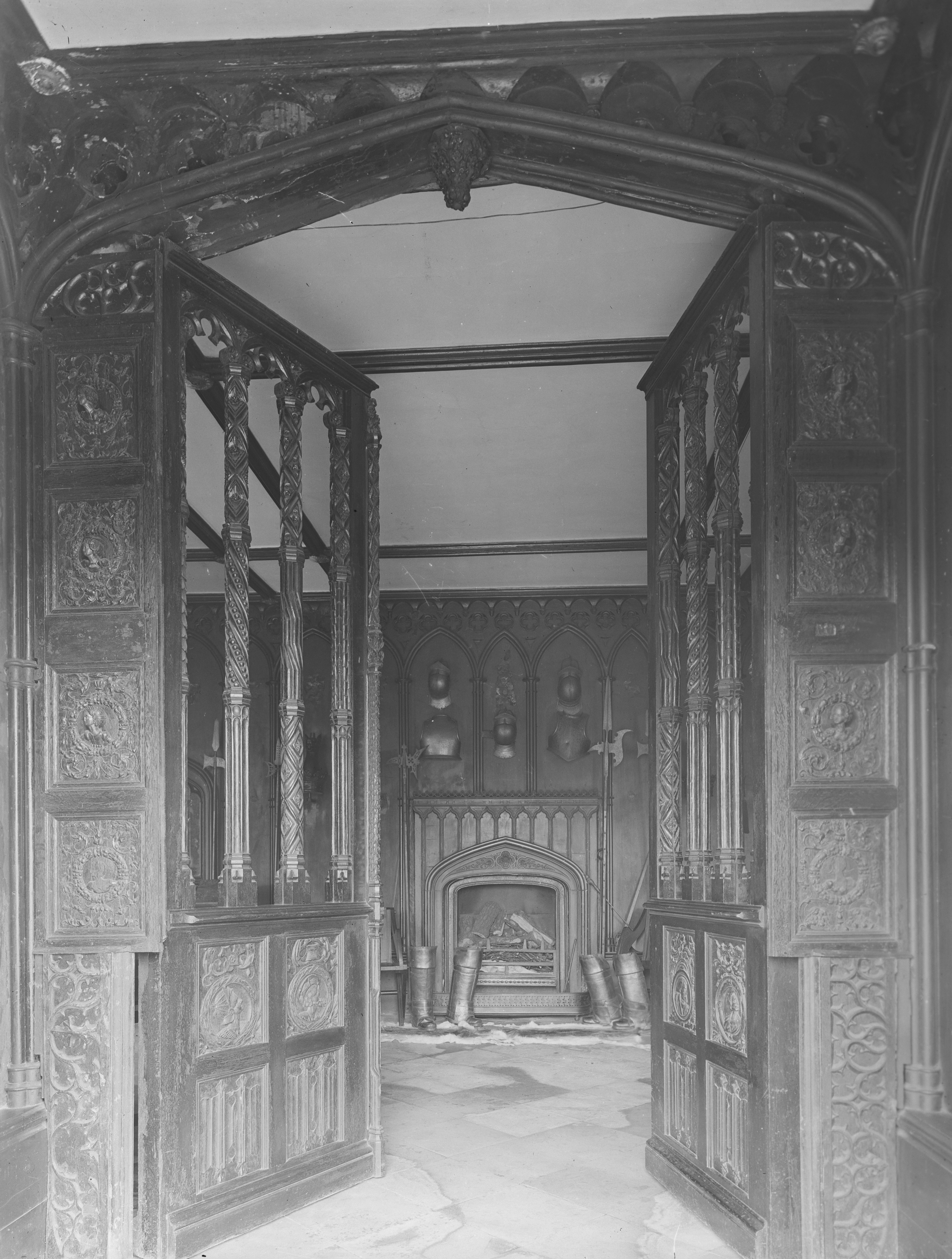
Heavily carved Flemish early Renaissance woodwork at the doorway into the hall leads to a carefully posed pair of great boots 'drying' by the fire.
Another victim of the Second World War, this time in the form of bomb damage and use for firewood(!), was Belhus, a Tudor mansion whose north side had been ‘very little altered’ since the reign of Henry VIII.
Belhus sat quietly in the landscape and under the stewardship of the same family until 1919, when it was inherited by the 66-year-old Sir Thomas Barrett-Lennard. Being a gentleman of mature years, Sir Thomas already had his own estates and so, in 1922, it was quietly sold to an investment company. The following year, the jaw-dropping contents were marketed for sale over eight days, with the Essex Chronicle noting that ‘private Americans are bidding greatly’. Furniture by Chippendale, and portraits by Van Dyck and Sir Peter Lely were sold alongside Chinese porcelain, realising a sum of more than £21,000 (more than £1million in 2025 money) for Sir Thomas, although he sadly did not have long to enjoy or employ his riches as he passed away just four months later.
Members of Sir Thomas’s extended family lived in the property until it, too, was requisitioned at the outbreak of the Second World War. By the end of the conflict, Belhus had been mortally wounded, not only by German bombs, but also by oak panels and floorboards being repurposed as firewood. The family never returned and, despite numerous attempts to reimagine the grand old house, the demolition team arrived in early 1957. Belhus’ footprint and gardens lie beneath a golf course, close to the Mar Dyke Interchange connecting the M25 to the A13.
Agecroft Hall, Lancashire
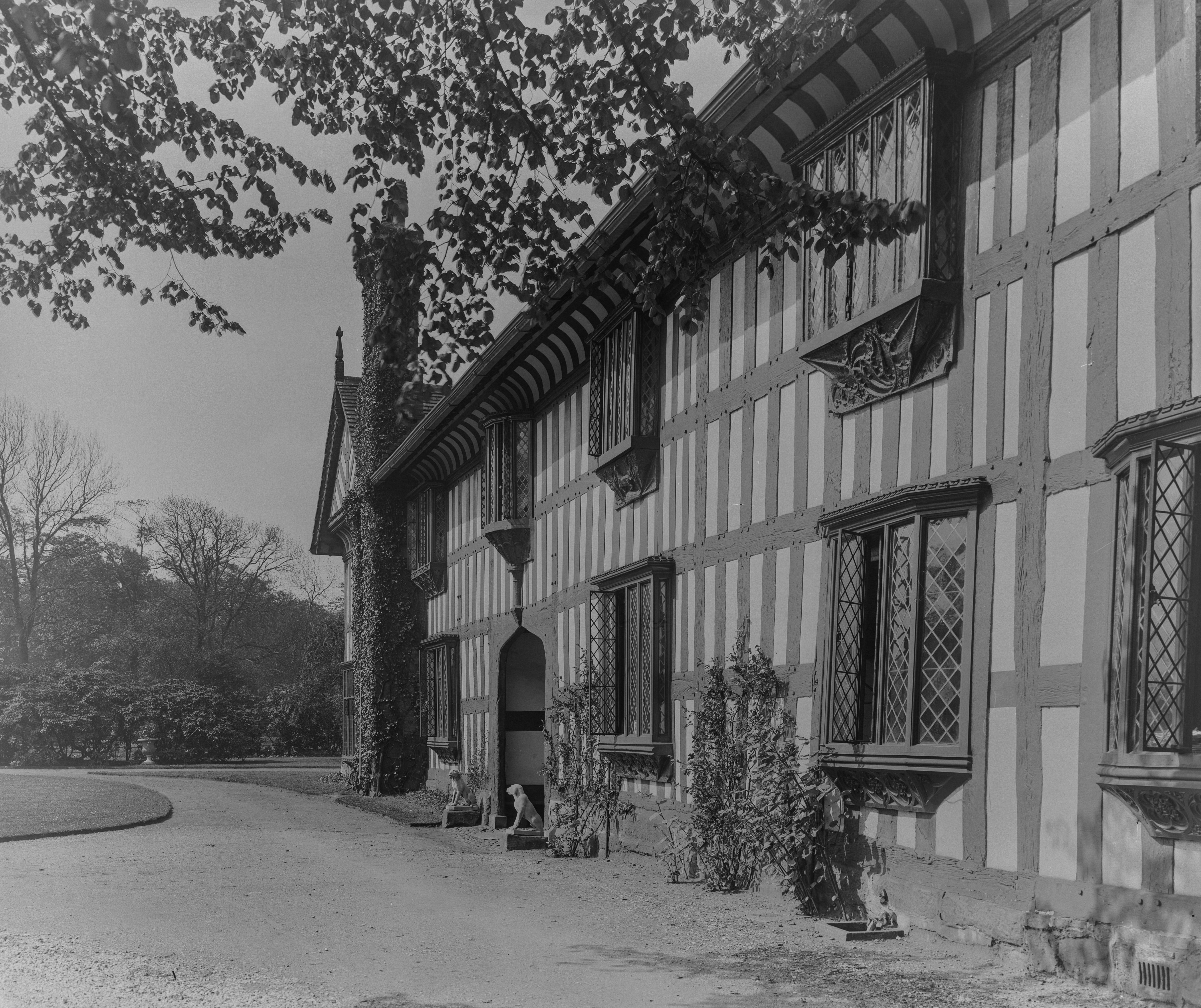
Agecroft Hall in 1902, as seen from the stable yard.
‘Manchester has lost Agecroft, just as London is losing Waterloo Bridge, because of the apathy of the great mass of inhabitants, who, in plain words, do not deserve fine buildings’, charged the editorial in the February 6, 1926, edition of Country Life.
The striking traditional timber hall, built in the era of Henry VII, had been photographed for the magazine in 1902 by its original photographer, Charles Latham, himself an aged and somewhat gnarly Lancastrian by all accounts. His beautiful photographs of the hall capture an already-lost era of wood paneling, carved furniture and creaking beams, which, by the 20th century, stood incongruously in the shadow of the rapidly expanding industrial heartland of Manchester. The accompanying text tries to cover over the inevitable fate of the beautiful black and white house, talking of ‘dead oaks, which have been killed, it is said, by smoke and fumes’, and how fortunate it is that a close by pond has been: ‘formed by the sinking of the ground, owing to coal mines below’. It all sounds rather Monty Python: ‘just a flesh wound’.
The family held on to their ancestral home as long as they could, but by 1925 the writing was firmly on the decaying walls. The house was sold, but for once at least, not completely destroyed. Dismantled piece by piece, Agecroft Hall was shipped to the United States for one Thomas C Williams, who used the fabric to create his own, scaled down, steel framed version of the property, complete with 20th century conveniences such as garages and bathrooms. Williams’ re-imagination of Agecroft still stands to this day in Richmond, Virginia, where it serves its new community as a museum and gardens.
Tong Castle, Shropshire
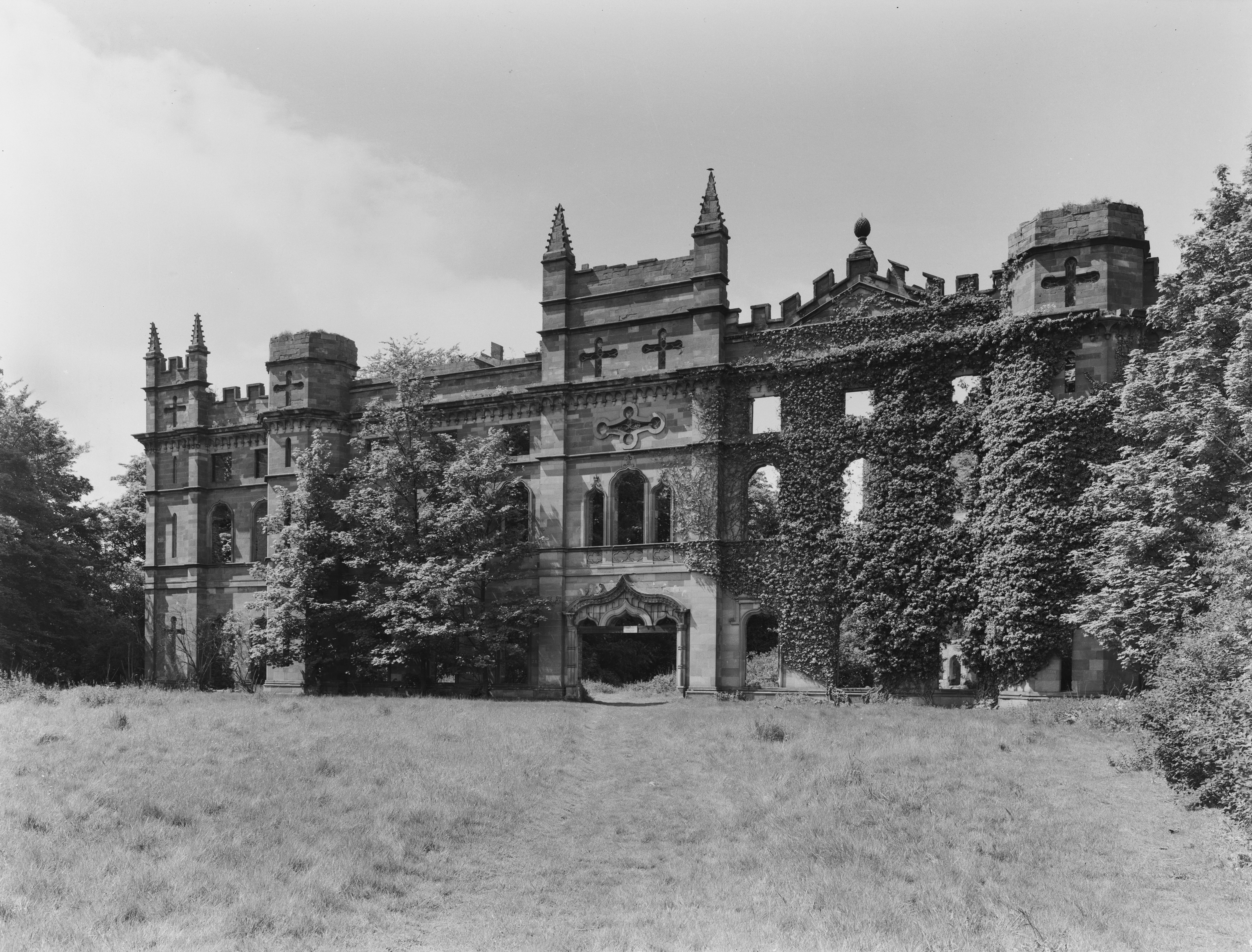
By Christopher Hussey’s visit in 1946, Nature already had a firm grip on the eccentric Tong Castle.
Advertised for sale in the pages of Country Life on March 8, 1913, Tong Castle was an fantastical-looking gothic structure set within the ubiquitous landscaping of one Capability Brown.
Knowing Britain could be on the cusp of war, the Earl of Bradford had previously offered the pile to the War Office for the internment of prisoners-of-war, but his generosity was declined on the grounds of the lack of modern sanitary arrangements. Subsequently unable to sell the distinctly old-fashioned construction, and finding himself with too many houses, the decision was taken by the Earl to remove the copper and lead from the roof, sell the contents and leave Nature to take its course. Apparently, the grounds were kept in fair condition until late in the war, when the newly-formed Air Ministry decided it was sanitary enough for them to requisition it, and the rest, as they say, is history.
Unusually for Country Life, the ruins of Tong were photographed for an article by Christopher Hussey in 1946. By then, windows were missing, walls were leaning and cartouches were crumbling, but the curious creation of one George Durant was still beloved by Hussey even in its ruinous state. Of particular note was Durant’s humour. He excelled at epigraphy, and as he aged, his epitaphs became more facetious. A favourite was his Egyptian-style fowl house, emblazoned with encaustic bricks bearing phrases such as ‘Live and Let Live’, ‘Scratch Before You Peck’, and ‘Teach Your Granny’.
Sadly, neither whimsical humour, nor the admiration of Country Life’s Architectural Editor could save this romantic wreck. It was raised to the ground in 1954. Minimal walls and curiosities remain and they are now, somewhat ironically, listed by Historic England. They lie, however, divided by the terribly unromantic M54.
Tyneham, Dorset
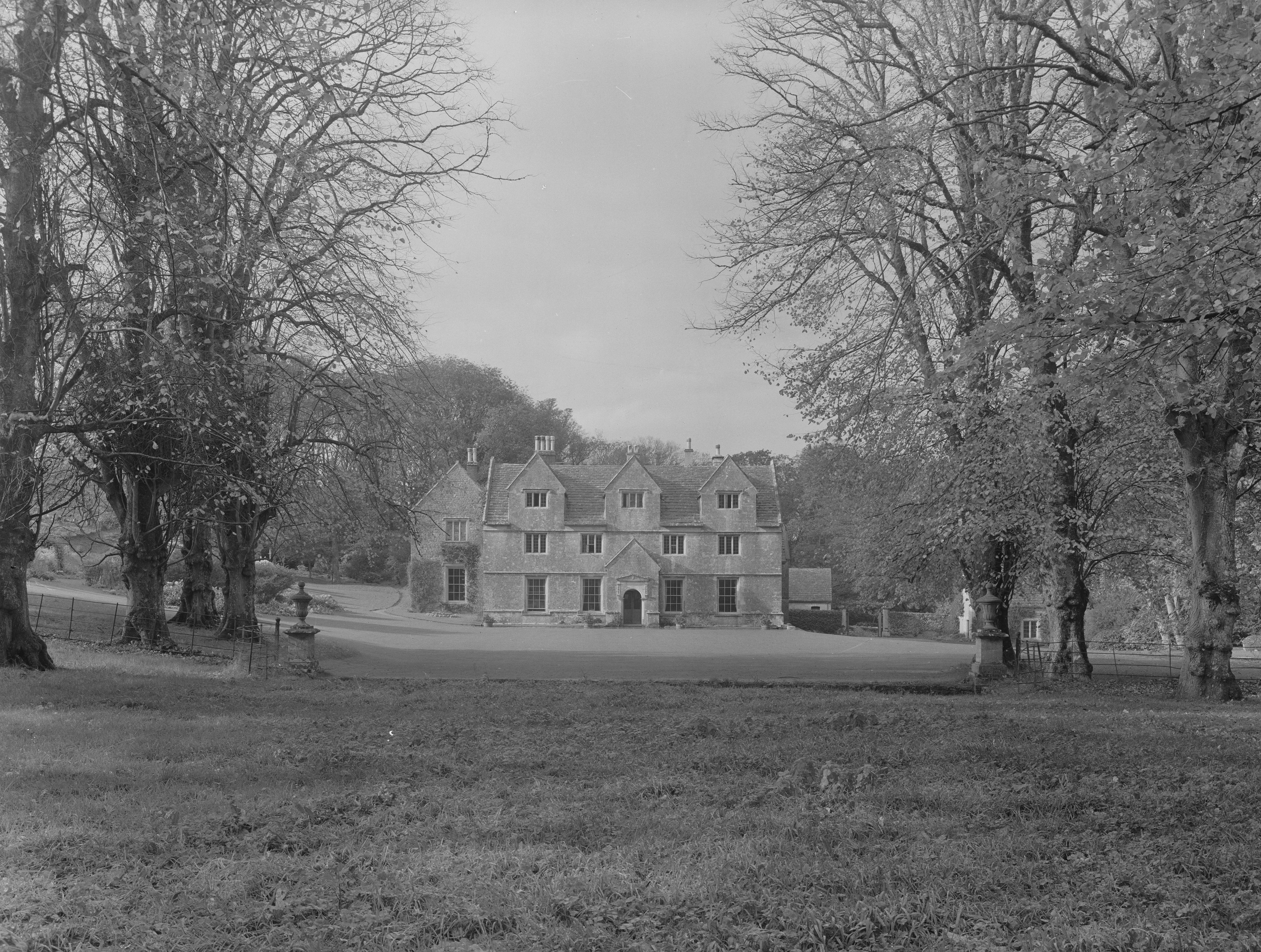
Tyneham Manor in 1935, flanked by its avenue of lime trees.
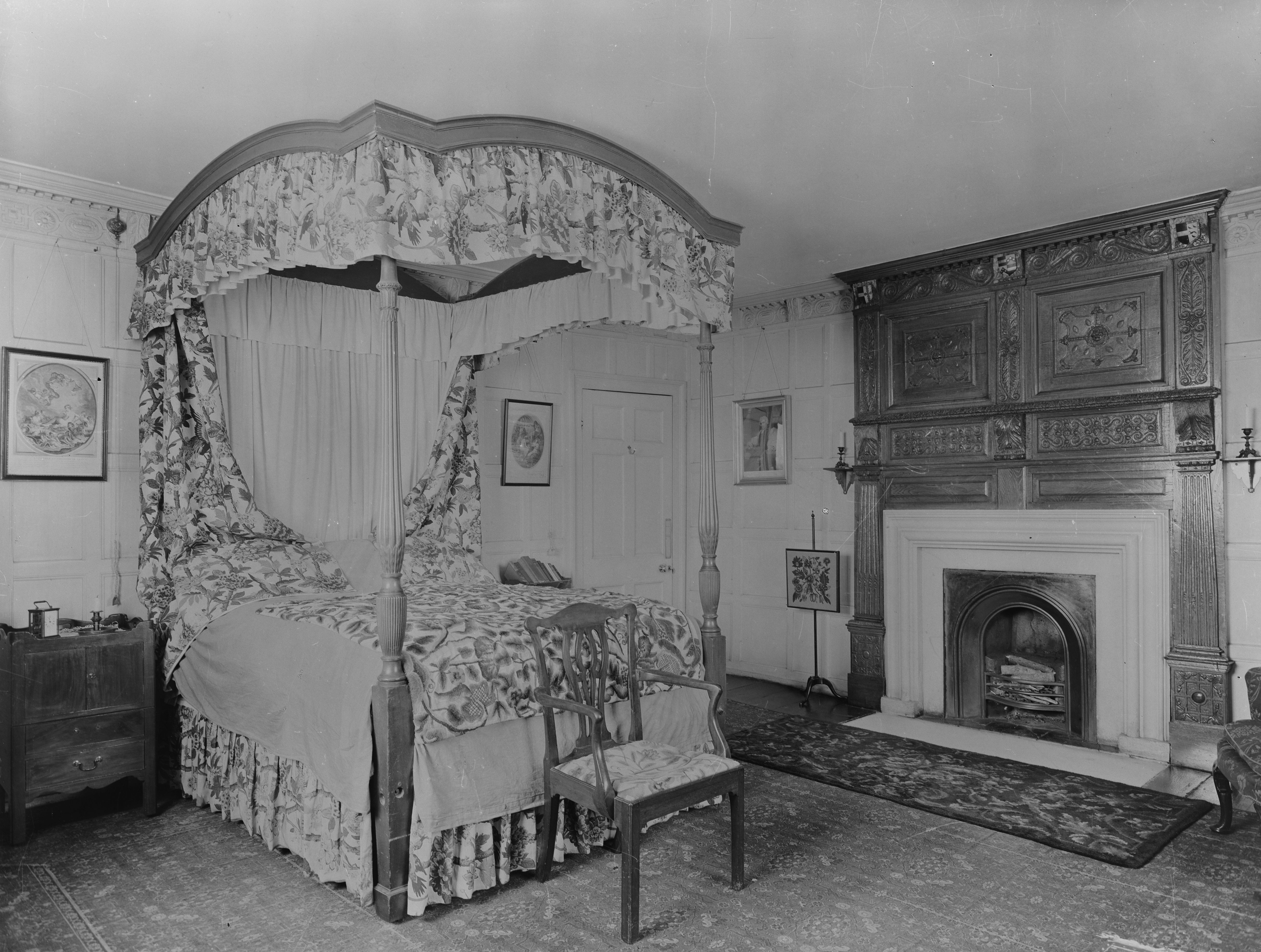
Elizabethan panelling and an 18th century four-poster bed in one of the bedrooms.
Tyneham, hidden in a ridge behind the Jurassic Coast, really is a place where time has stood still. Chiefly constructed in 1583 around a 14th century medieval property, by the time Country Life photographed it in 1935, then-architectural writer Arthur Oswald noted it had been in the same family since 1744, with the exception of a short interval, and had only known four owners, who had respectively attained the ages of 77, 95, 97 and 82. The sea air and chalky soil in Worbarrow Bay must have had something magical in it.
The grey gables of the pretty lime avenue-lined Elizabethan retreat were inherited by Ralph Bond (the fifth owner in the same family) in 1934. Already having a preferred residence on the River Frome, and with demand for smaller estates to rent on the rise, he successfully let out the property just after Country Life featured it. All would be seeming to going well for the timber-framed house, but then the Second World War reared its brutal, ugly head yet again.
The entire village of Tyneham, including Bond’s manor house, was requisitioned by the War Office just before Christmas 1943, displacing all 225 people who lived, loved and worked there. The villagers and Bond were told they could return at the end of the war. That undertaking was not honoured.
The manor became a billeting hub for Women’s Auxiliary Air Force personnel for the remainder of the conflict. It would appear the historic property came through the war relatively unscathed, but, along with the village, and against all assurances received on evacuation, it was boarded up, then the whole area placed under a compulsory purchase order by the Army in 1948. It remains under MOD control to this very day, used for live-fire military training. The only building untouched is the village church. All of the villagers’ cottages have had their roofs removed, and only flora and fauna live within them. And Tyneham House? It is best described in a July 2, 1973 editorial in Country Life: ‘it has been destroyed beyond repair, not by the effect of gunfire, but by a deliberate act of vandalism.’
Bayons Manor, Lincolnshire

Bayon’s Manor was, indeed, a remarkably picturesque ruin.
It was, as noted in Giles Worsley’s excellent Country Life book England’s Lost Houses: ‘The whole point of the magazine’s country-house series was to celebrate a living tradition, not to lament a dead one, but Bayons Manor was different. It looked so admirably picturesque as a ruin that it slipped through the net.’
When photographed in 1960 for an article by Mark Girouard, Bayons Manor was already in the process of being reclaimed by Nature, aided, it was somewhat ruefully noted, by ‘motorcyclists “out on the smash”.’
Redesigned as a romanticised Gothic manor by the equally-romantic Alfred, Lord Tennyson’s uncle, Charles Tennyson D’Eyncourt, the sprawling property featured a moat, complete with drawbridge, castellated walls, turrets and a ruined keep built on a mound. Here, Tennyson D’Eyncourt’s descendants lived until 1937, finally selling the estate after the Second World War. It was never reoccupied.
Small pieces of Bayons Manor did live on, however. A report in The Guardian on October 25, 1946, reported that five bronze chandeliers that had lit the old House of Commons for Pitt and Burke and had not been seen in the chamber since the fire of 1834, had been purchased from Mrs E. C. Tennyson-d’Eyncourt by the Ministry of Works so they could light the chamber once more. Even more bizarrely, the same newspaper reported on February 22, 1963, that two Westminster Hall statues of unidentifiable English kings, missing for around 150 years, had also been ‘discovered’ at Bayons Manor and re-purchased by the Ministry of Works. A letter in the same the following week solved the mystery, however. Apparently after the 1834 fire, numerous artefacts were taken to the Lincolnshire house for safety, and it was noted that if a search of the ruins were to be undertaken, the ministry may find a few more artefacts belonging to parliament.
And there, the story may have ended. A genuinely picturesque romantic ruin left in the landscape. But, sadly, this was not to be. The entire estate was put on the market again in 1964, sold, and in 1965 the demolition man’s dynamite was employed to devastating effect.
Coleshill House, Berkshire
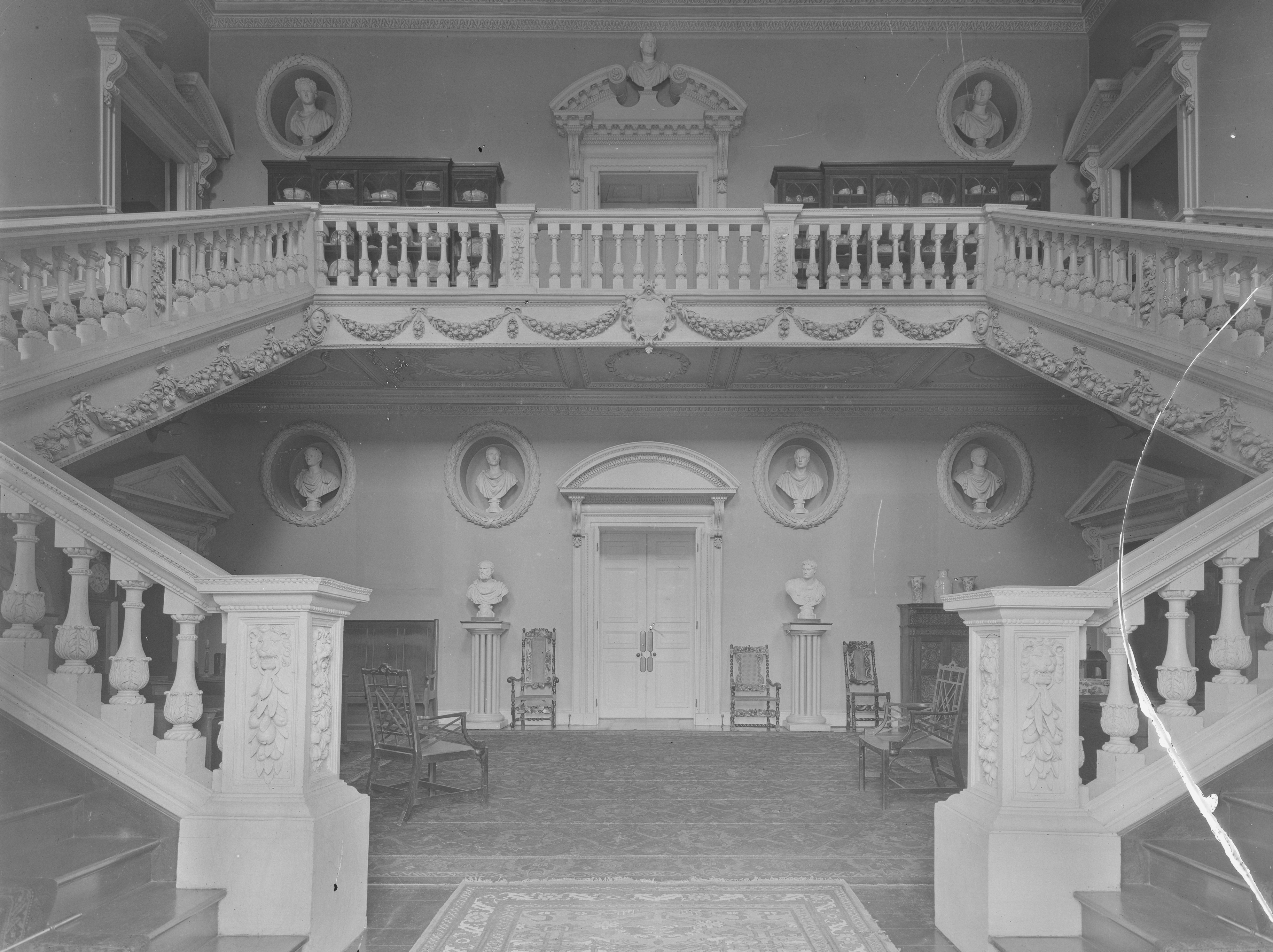
The hall from the threshold of the entrance doorway. Even the normally effusive H Avary Tipping was lost for words: 'The hall as it appears on crossing the threshold, is so capitally rendered… as to make much description unnecessary.'
The editorial in Country Life’s edition dated October 3, 1952, makes for unhappy reading. ‘While we deplore the gradual decay and deliberate demolition of so many country houses, a calamity such as that which has befallen Coleshill House in Berkshire, can still leave us aghast.’
Coleshill was supposed to be safe. Barely altered since it was designed and built in the mid 1600’s by Sir Roger Pratt (with possible early assistance from Inigo Jones), and considered to be the first and only intact example of his work. The quality of the workmanship inside was said to be second-to-none, and the entire house considered to be a ‘masterpiece’, a word not bandied around by Country Life too readily. A familiar tale, however, followed.
Happily handed down through the family in its mainly original state for centuries, the story took a dark turn, like so many families at the time, in the tragedy that was the First World War. Coleshill’s sole heir, Lieutenant Jacob Edward Playdell-Bourverie of the King’s Royal Rifles, died in hospital in Boulogne on November 1, 1915, from wounds received in action the previous day. His widowed mother and his sisters lived on in Coleshill until 1936. Unknown at the time, Coleshill then went on to serve a vital role in the Second World War, acting as the underground headquarters of Winston Churchill’s British Resistance Organisation — men from across the Isles who were trained to lead the fightback if Germany had invaded Great Britain.
After the Second World War, the philanthropic Ernest E Cook, an original partner in Thomas Cook and Sons, bought the property solely so it could be handed over to the National Trust for preservation. It should have been a fairy tale ending for what had been a tumultuous few decades for the grand old house.
The National Trust set about repairs to the property, and had recently finished work on the chimneys. Work was underway on the roof when a devastating fire broke out. It wasn’t noticed instantly. When it was noticed, estate workers and firemen salvaged what they could of the furniture and artworks, but were driven back by impossible conditions. A report in the Daily Telegraph on September 24, 1952, speaks of molten lead pouring from the roof onto the would-be salvagers. It only took four hours for the entire building to be obliterated. Four gateposts are all that remain of this truly remarkable building.
The Country Life Image Archive contains more than150,000 images documenting British culture and heritage, from 1897 to the present day. An additional 50,000 assets from the historic archive are scheduled to be added this year — with completion expected in Summer 2025. To search and purchase images directly from the Image Archive, please register here
Melanie is a freelance picture editor and writer, and the former Archive Manager at Country Life magazine. She has worked for national and international publications and publishers all her life, covering news, politics, sport, features and everything in between, making her a force to be reckoned with at pub quizzes. She lives and works in rural Ryedale, North Yorkshire, where she enjoys nothing better than tootling around God’s Own County on her bicycle, and possibly, maybe, visiting one or two of the area’s numerous fine cafes and hostelries en route.
