'Step through the front door and your expectations evaporate in amazement and delight': The humble end-of-terrace house that's a wonder of neo-Classical grandeur
An unassuming house in Swansea reveals a marvellous and unexpected secret. John Goodall enjoys a rich collection of neo-Classical decorative plasterwork lovingly created by Royston Jones and Fiona Gray.

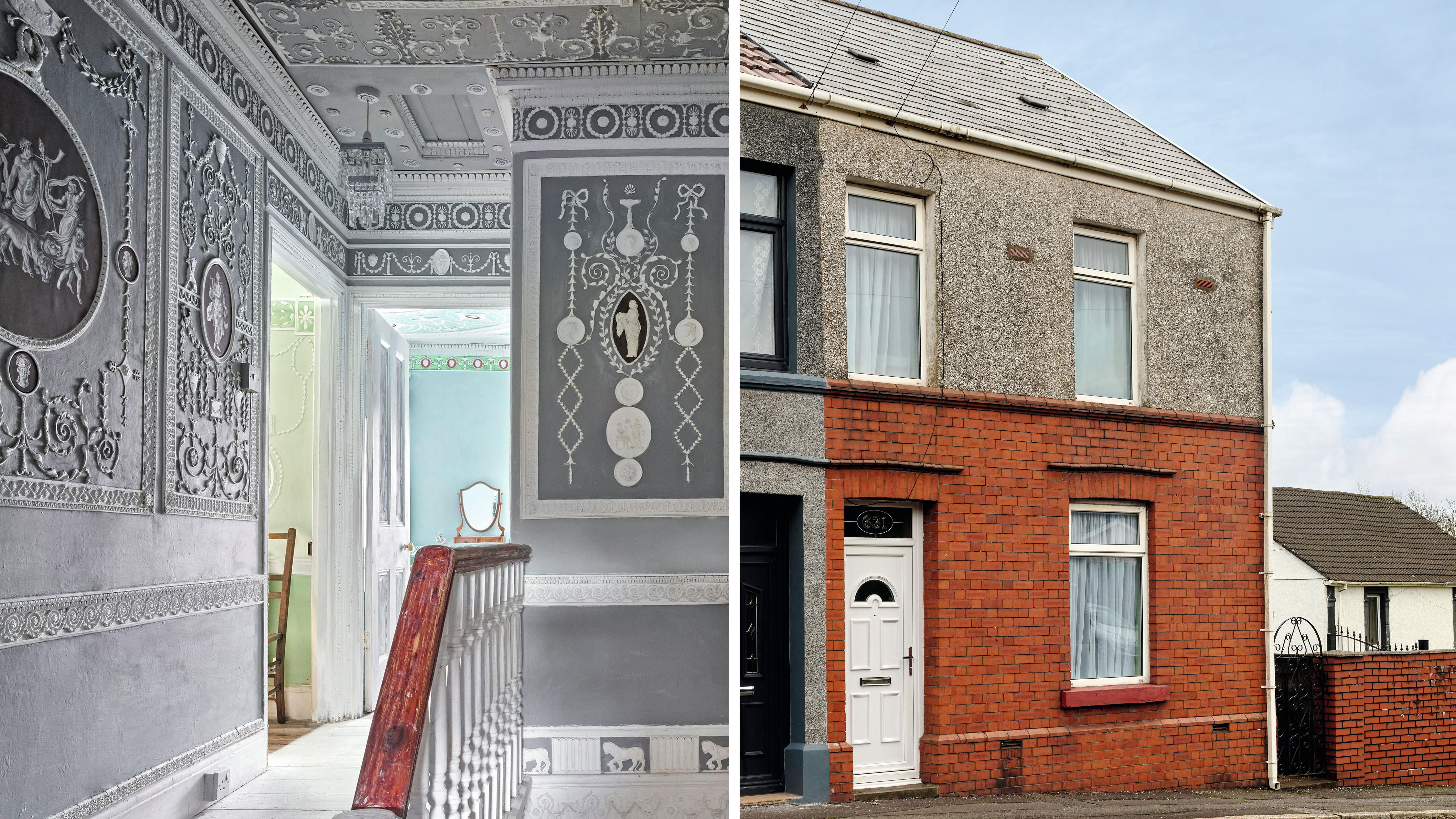
The frontage of a terraced house can be a deceptive thing. From the outside, No 631, Llangyfelach Road on the outskirts of Swansea, built in 1910, is not a house that would naturally catch the eye. It is built of brick, two storeys high and two window bays wide, with a low-pitched slate roof. The upper floor is pebbledashed and the window frames are of plastic.
Step through the front door, however, and any expectations you may have had will evaporate in amazement and delight.
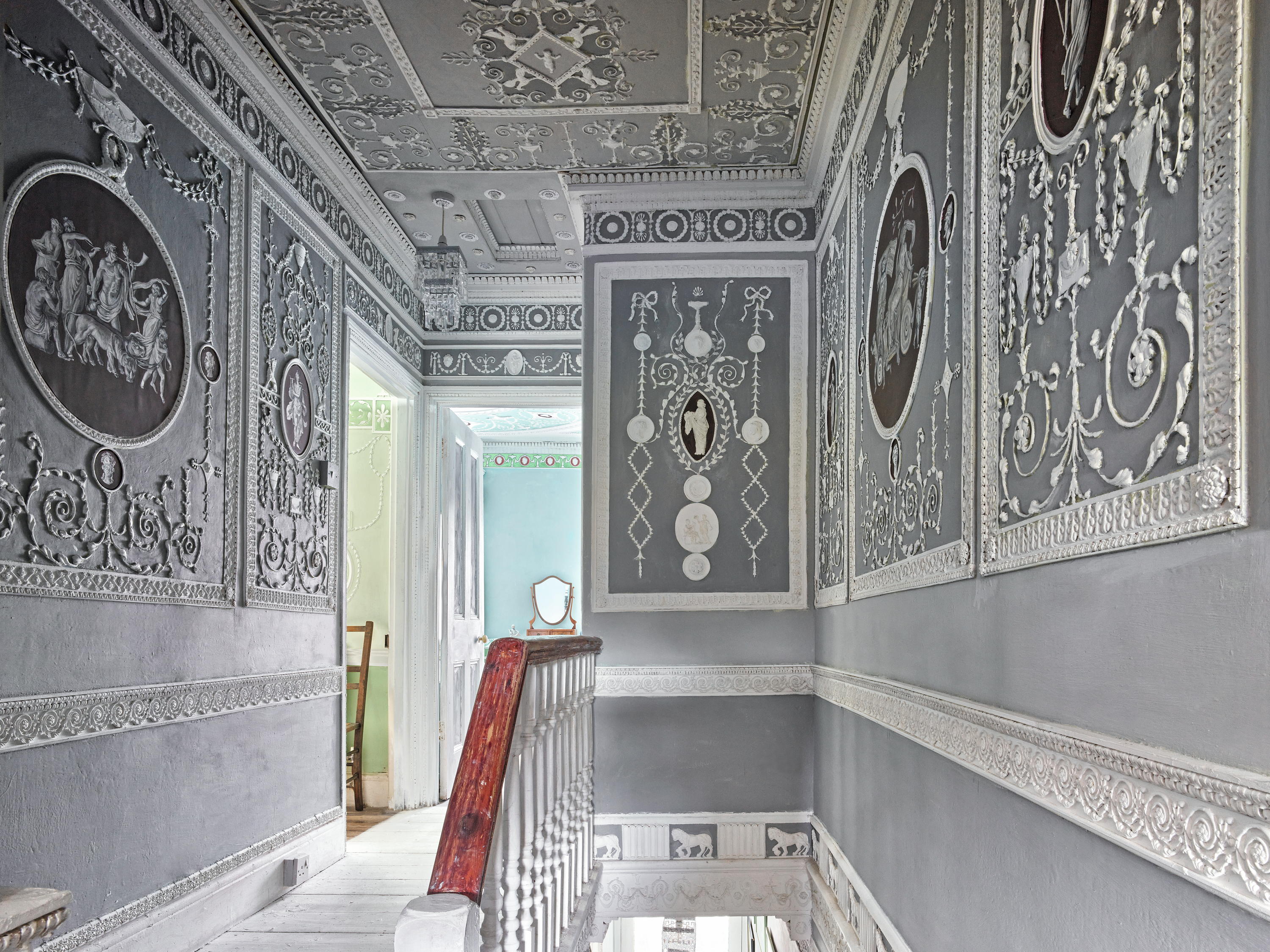
Fig 1: The staircase offers a spectacular introduction to the house.
Inside is a whole series of ornate neo-Classical interiors executed in proportion to the spaces, which is to say somewhere between rooms on the grand scale and a dolls’ house. Imagine yourself, perhaps, as Gulliver stepping into Belfaborac, the palace of the Emperor of Lilliput. These remarkable interiors are the creation of the owners of the house, Royston Jones and Fiona Gray, and they reflect a shared enthusiasm for — and a deep knowledge of — the architecture and decorative art of late-18th-century England.
Mr Jones’s lifelong enthusiasm for architecture is derived from his connection to some of the grand estates in west Wales. His own childhood, however, was spent in Suffolk and, as a foster child, he spent a great deal of time at Heveningham Hall. This fired a particular enthusiasm for the work of George III’s favourite architect, James Wyatt and, over time, he has amassed an archive on the superlative interiors of the house. After studying art at Lowestoft, Mr Jones moved to the London College of Fashion. There, he fell seriously ill and it was during his recovery that he began his much more academic research into architecture and made his first models. Later, he met Miss Gray, to whose organisational abilities and emotional support he attributes all his success.
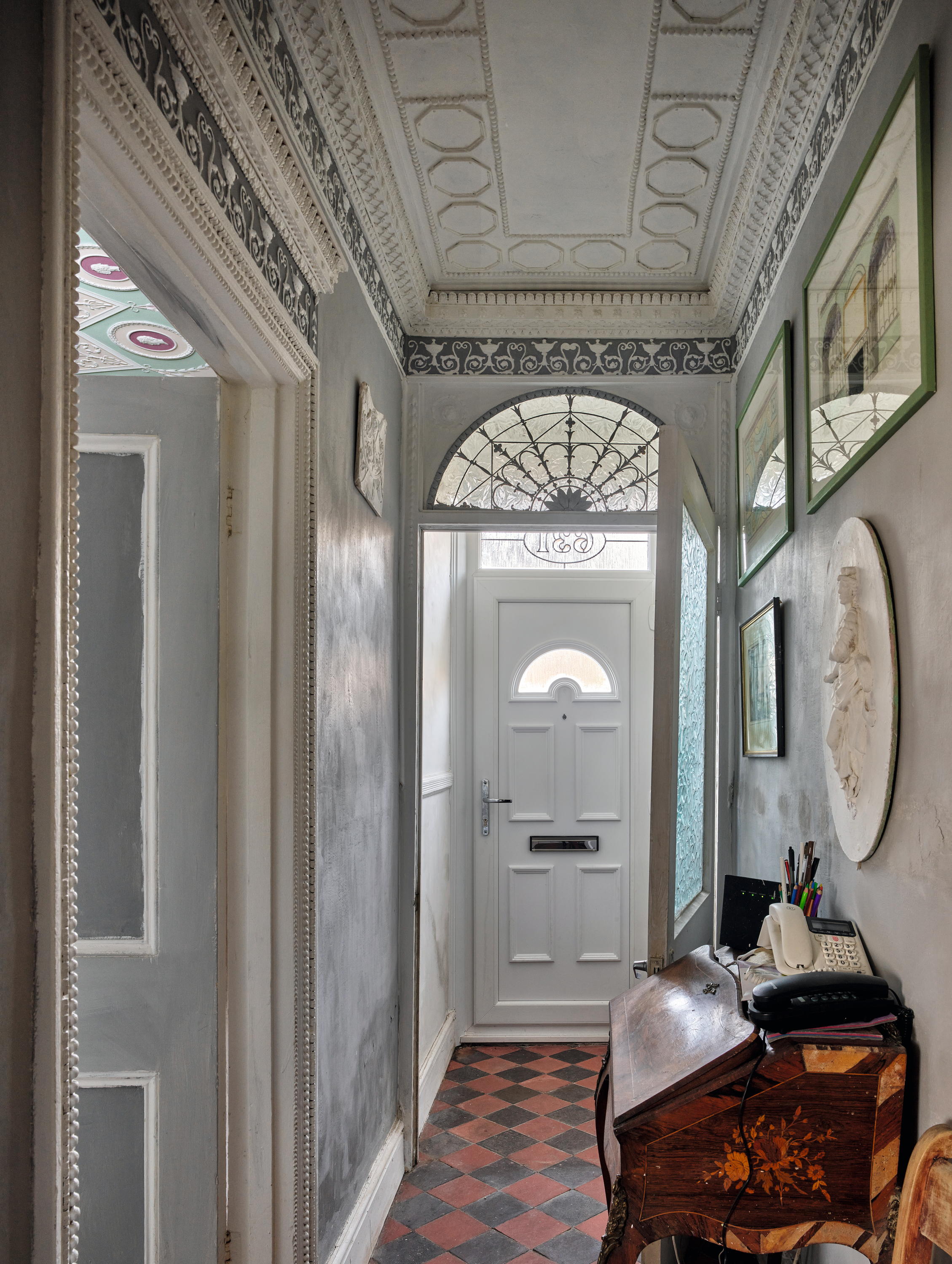
Fig 2: The inner door with its fanlight.
His first paid commission, undertaken with Miss Gray working as his assistant, came in 1985. This was a model of the drawing room at Sledmere in East Yorkshire, executed to a scale of 1:8 with all its furniture, chairs upholstered in silk, tripod candelabra and miniature paintings. The final creation was written up admiringly by Giles Worsley for Country Life (March 24, 1988). In 1994, Mr Jones had an exhibition in Savile Row, London W1, of a large number of watercolour designs by Wyatt, followed by a 2004 exhibition in Bond Street, W1, of interiors of English and Russian country houses. He also worked on the restoration of plasterwork in Home House, Portman Square, London W1 (Country Life, December 27, 1998) and undertook decorative painting there.
This varied experience has fed into the redecoration of his home in Swansea, which has been developing over a long period of time. ‘We got slightly carried away as we went along,’ Mr Jones admits, ‘but you have to remember that these interiors were done for fun. They were also experiments and, in some cases, we have refined details. Some rooms have actually had several ceilings previous to the ones you see now. I regret some of the things that have gone — there were formerly trophies in the hall, for example — but there isn’t enough space.’
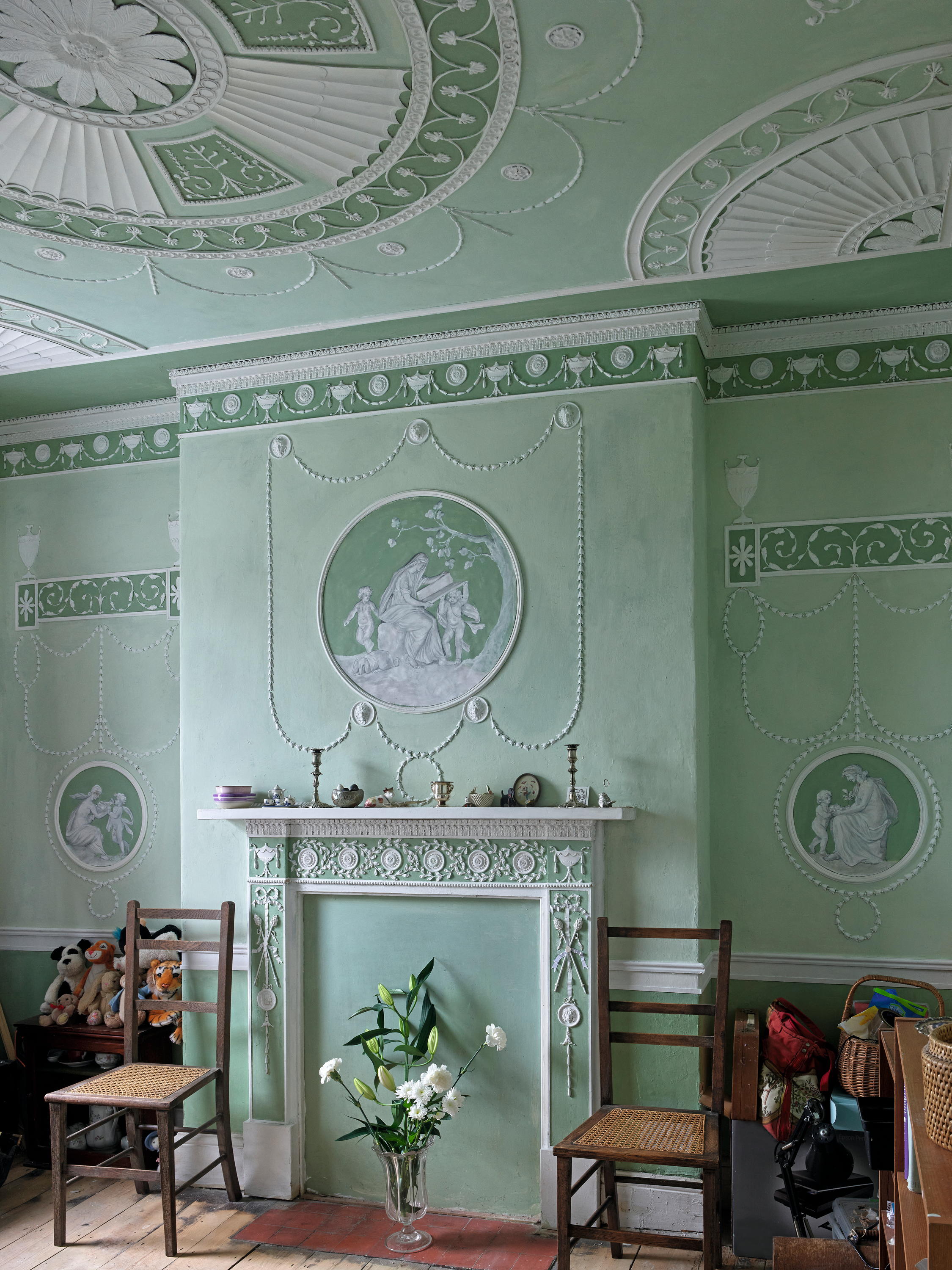
Fig 3: Fiona Gray’s study. The decoration is borrowed from Wyatt.
The front door opens into a narrow passage with a staircase at the end. Over the inner door of the draft lobby is a Georgian fanlight made of cast fibreglass painted to look like lead (Fig 2). Immediately to the right of the entering visitor is a small room used for storing drawings and modelling equipment (Fig 5). Its ceiling is copied from Plate 13 of George Richardson’s A Book of Ceilings in the Style of the Antique Grotesque (1774). Richardson, who worked in London for most of his career, was apprenticed to the office of Robert and James Adam and accompanied the latter on his Grand Tour from 1760–63.
Exquisite houses, the beauty of Nature, and how to get the most from your life, straight to your inbox.
As Richardson wrote in his preface, his Book of Ceilings was aimed at ‘nobility and gentry of distinguished taste, and artists of different professions’. The former could ‘not only make choice of any one they like, and have it executed, but may single out particular parts and ornaments from the whole, and by blending them with others, thereby form new ones, according to their fancy’. The designs could also be ‘occasionally useful to architects’, builders, ‘who are not always intimately acquainted with designs of this nature’, and plasterers, who ‘may reap great advantage from the publication of this work’.
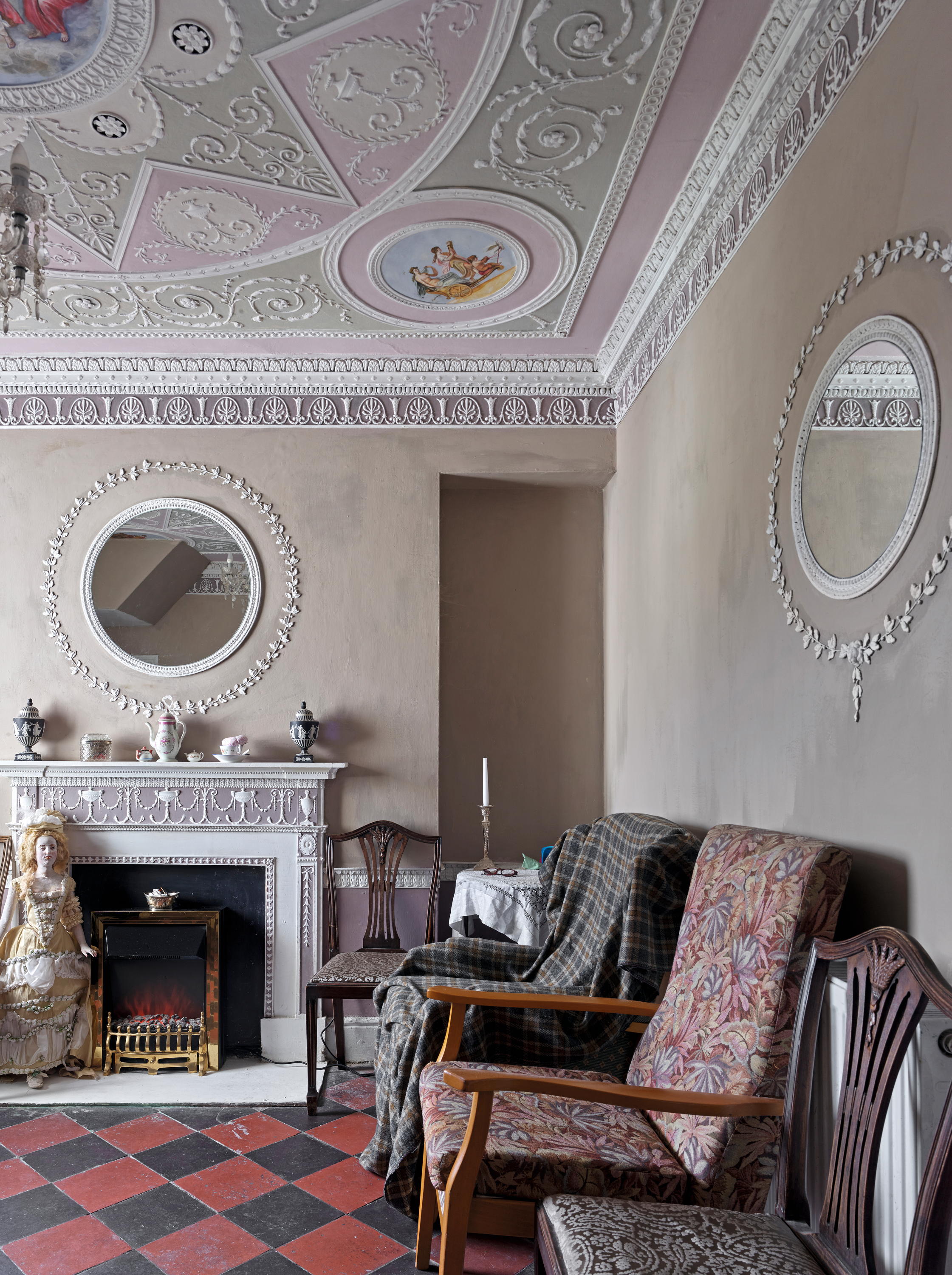
Fig 4: The dining-room ceiling is after a plate for a breakfast room in Richardson’s book.
Mr Jones has worked with the design in exactly the spirit Richardson intended. Plate 13 is described as being for a dressing room. In the original engraving, therefore, which is without a scale bar, the central roundel contained an image of Venus being attired by the Graces and cupids in the outer circles. He has reproportioned the design to fit and substituted these figures — and, indeed, the panels in the ceilings throughout the house — with imagined and generic scenes in a Classical style. ‘These may look like oils, but they are all in fact watercolours by me,’ he adds.
Next door is the dining room (Fig 4), with another ceiling taken from Richardson, this time of a ‘breakfasting room’ illustrated on Plate 19. To this design has been added a cornice and frieze, as well as a chimneypiece taken from a drawing by Wyatt for Heveningham Hall, but never executed. Both these downstairs rooms use an attractive palette of pink, green, straw, porphyry and white — and the indications of colours on Richard-son’s engravings from a coloured copy at Sledmere are all pink, green and straw with strong accent colours. All the paints have been mixed by Mr Jones based on his research.
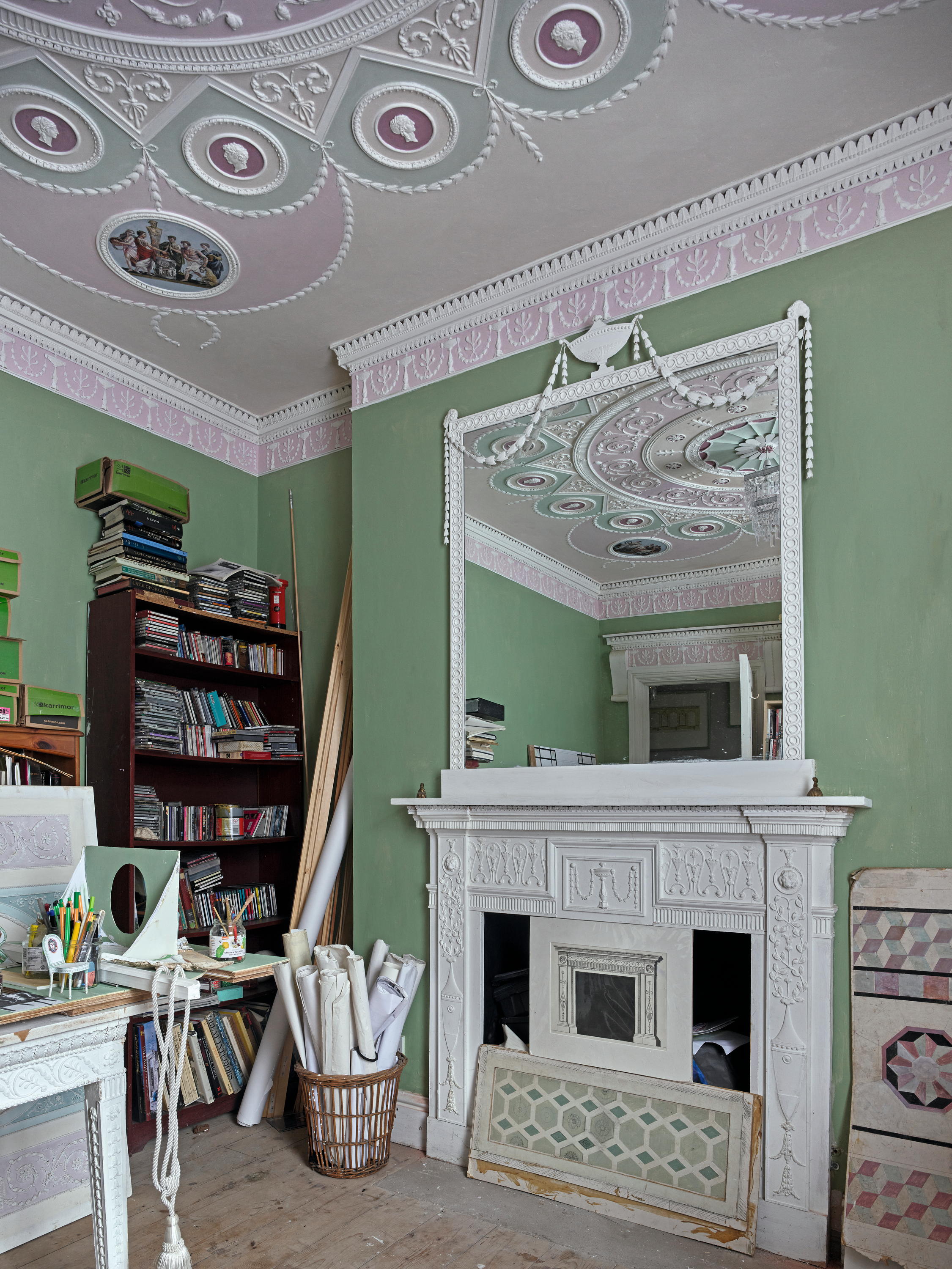
Fig 5: The store-room palette comes from a unique coloured copy of Richardson’s book.
The stair (Fig 1) is of completely different character, with dense ornament in white and two tones of grey (Fig 6). ‘In many cases, Georgian staircases tend towards blues and greys,’ suggests Mr Jones, citing the example of Woodhall Park, Hertfordshire (Country Life, February 14, 2018). This scheme makes no attempt to copy a particular design, but inspiration for it came from the magnificent staircase of Belvedere House, No 6, Denmark Street, Dublin, Ireland, with its plasterwork of 1785 by Michael Stapleton. This was, in turn, influenced by the Adam brothers’ published designs in the 1770s for the Countess of Derby’s house on Grosvenor Square, London W1.
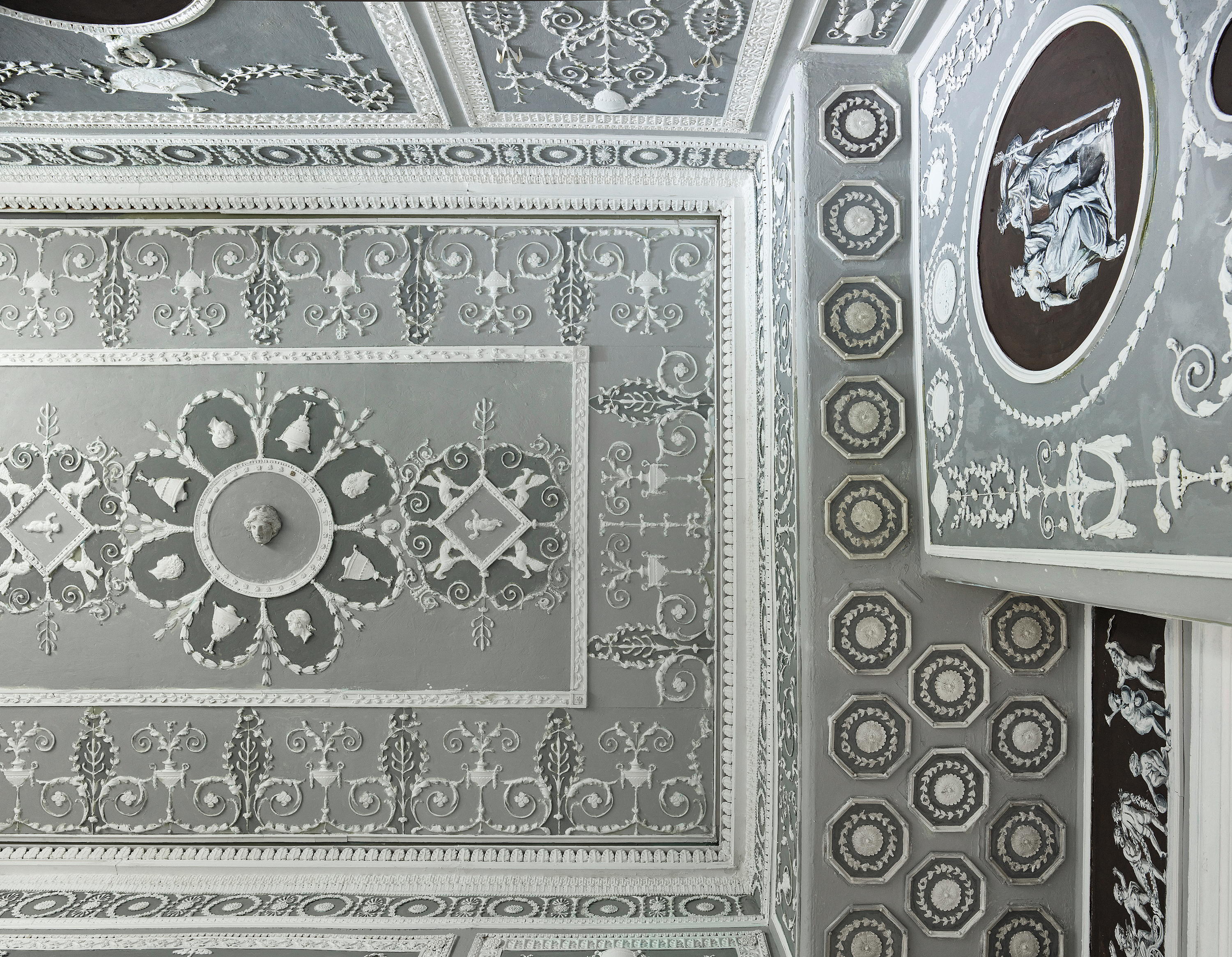
Fig 6: The stairway ceiling.
At the head of the stairs is Miss Gray’s study (Fig 3), the decoration based on a design by Wyatt — the drawing for which is now in the Metropolitan Museum of Art in New York, US — for the Supper Room of Curraghmore, Co Waterford, Ireland.
The ceiling at Curragh-more today is whitewashed and the wall ornament — recorded in another drawing in the same collection — was, as far as we can determine, never executed. Here, there is a stylish scheme in tones of green and white. Another Irish ceiling, at Headfort, Co Meath, designed in 1771 by Robert Adam, is the basis for the decoration of the main bedroom (Fig 7).
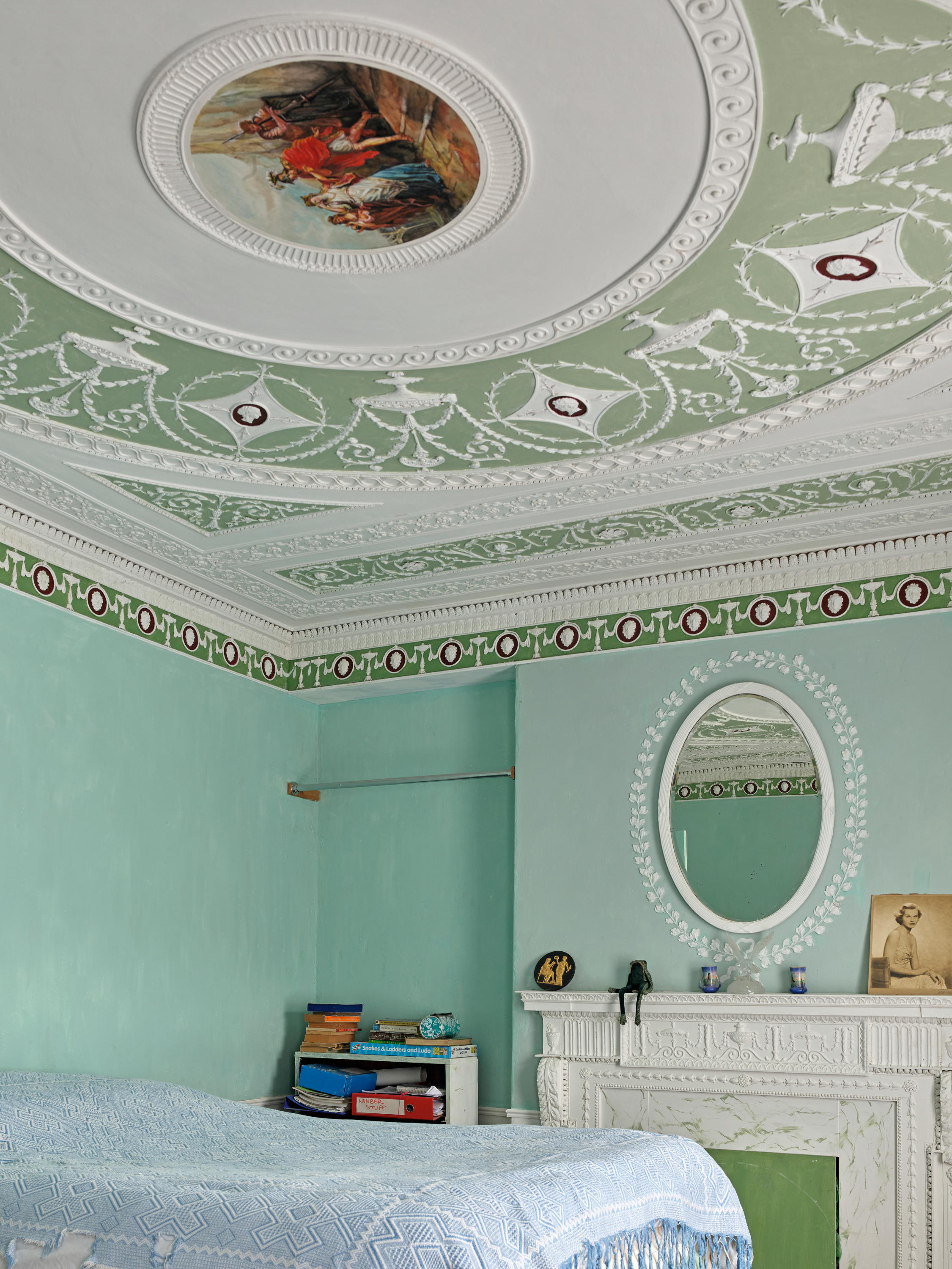
Fig 7: The main bedroom ceiling, from a Robert Adam design at Headfort, Co Meath.
The different elements of each scheme were modelled in plasticine or clay. From these were made silicon rubber moulds, which are used to cast all the necessary pieces in plaster to form the full design. ‘Fiona fills the moulds and produces the elements and I stick them up,’ explains Mr Jones simply. ‘People imagine they cost an arm and a leg, but the process is straightforward and relatively cheap.’
Only one room, the rear bedroom, is empty and Mr Jones wants to create his own design. ‘It would be nice to do something different. One possibility is a print or an Etruscan room, but we’ll see. The thing is, I’d really like a much bigger canvas altogether. That, however, would require a commission,’ he says, wistfully.
In the meantime, he continues to work on models of late-18th-century rooms, variously lost, unrealised or incomplete. Filling the house at present are elements for a model of the entrance hall to Heveningham Hall. It’s the most complete and magnificent of all Wyatt’s surviving neo-Classical interiors, but for complicated reasons the furniture has long been in Government store. Confronted by Mr Jones’s exquisite miniature chairs and interior details, it is hard not to share for a moment his certainty that Wyatt was unequivocally the greatest architect to have lived.
Visit www.jonesandgray.com

Fig 8: No 631, with its doorway to 'amazement and delight'.

John spent his childhood in Kenya, Germany, India and Yorkshire before joining Country Life in 2007, via the University of Durham. Known for his irrepressible love of castles and the Frozen soundtrack, and a laugh that lights up the lives of those around him, John also moonlights as a walking encyclopedia and is the author of several books.