Dorfold Hall: The 'most neat and beautiful house of brick' that owes its existence to a desperate effort to secure succession
Dorfold Hall in Cheshire is an outstanding Jacobean house, but was an unexpected product of dynastic disappointment. John Goodall examines the remarkable circumstances of its construction; photographs by Paul Highnam for Country Life.

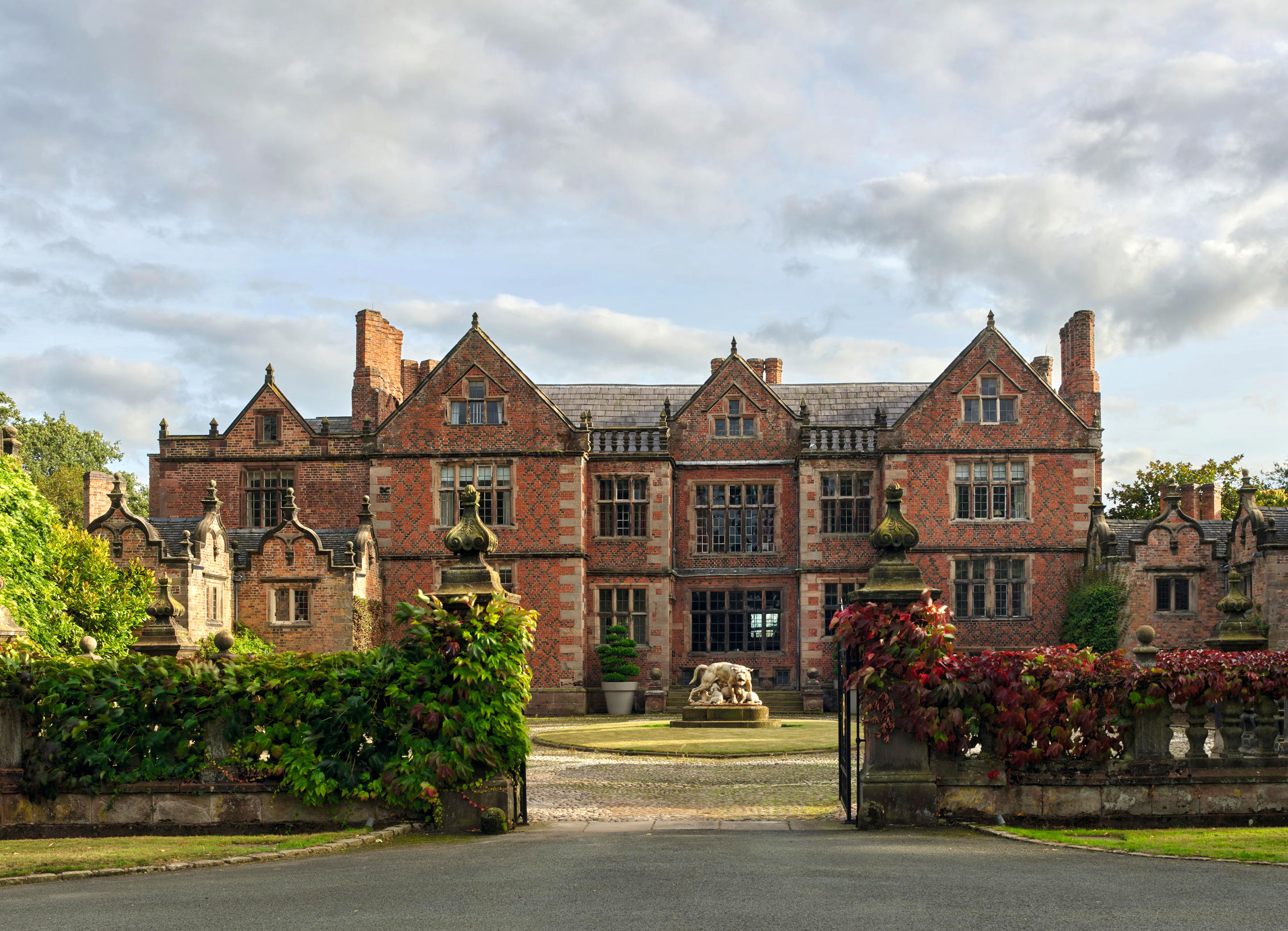
Exquisite houses, the beauty of Nature, and how to get the most from your life, straight to your inbox.
You are now subscribed
Your newsletter sign-up was successful
On the evening of February 2, 1612, Richard Wilbraham, a wealthy Cheshire gentleman, died at home in Nantwich. According to the journal kept by his second son, Sir Roger Wilbraham, a successful lawyer of puritan sympathy, he expired peacefully ‘as a candle whose oil was spent’ at the age of ‘88 years and 5 months’. The entry continues that he was ‘of a strong voice, perfect memory, and sound stomach to digest all gross meats till his death : naturally wise and politic : just in all his dealings : very liberal and charitable to the poor…’ These filial pieties are followed by an unexpected additional insight.
‘His chief care for 20 years,’ the entry continues, ‘was to see his grand child and heir married and settled to succeed him : but many motions [were attempted] and none succeeded : his over-reaching experience and long age made him jealous of his younger children and best friends… God not giving him leave to see his heir married, which was the whole care of his life.’ The heir in question was, in fact, Sir Roger’s nephew — the son of his deceased older brother — and, although the formal language masks the reality, he clearly saw his father’s dynastic disappointment as a stark warning to himself.
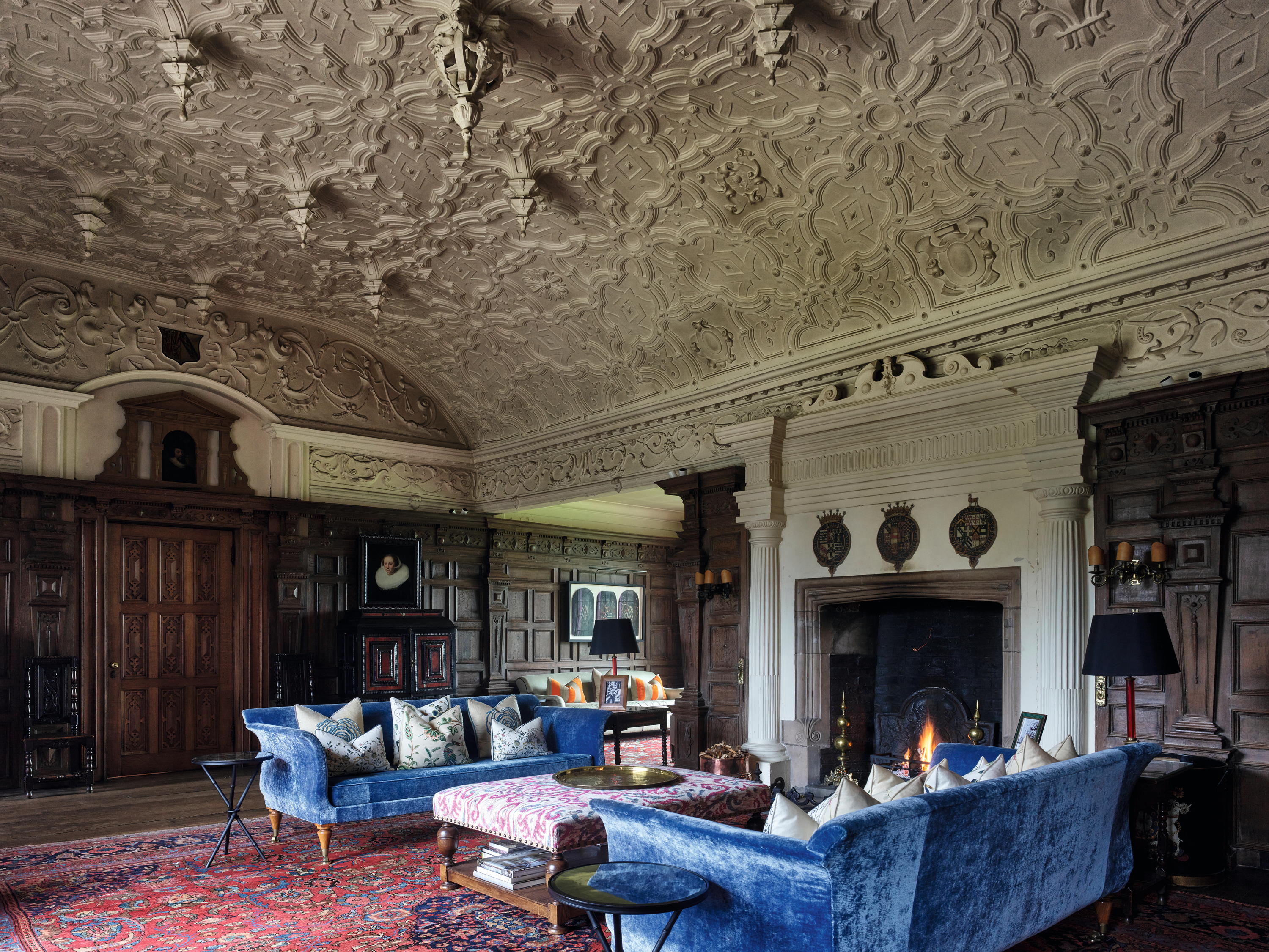
Fig 2: The great chamber of about 1620, with its barrel vault and huge fireplace.
Sir Roger, by now aged 58, was confronted by his own problem of succession. His wife, Mary, had been delivered only of three daughters and the impending extinction of his name loomed large in his consciousness. He now took decisive action to prevent this happening. On February 4, ‘being two days after his [father’s] death,’ the journal continues, ‘Elizabeth Wilbraham, second daughter of me’ was married in St Bartholomew’s Church, Smithfield, London, ‘in an assembly of knights, divers gentlemen and others, to Thomas Wilbraham’. The match had been previously discussed, but the fact was that it was hurried, with the bride and groom respectively about 11 and 10 years old.
The journal goes on to explain the dynastic logic of this marriage: it was to link Sir Roger’s cadet family with the senior branch of the Wilbrahams. Thomas was the son and heir apparent of Sir Richard Wilbraham of Woodhey, knight, ‘chief of my name and kindred, by the father’s side’. He was also, thanks to his mother, Grace Savage, ‘chief of my kindred by my mother’s side’. Through the hand of his daughter, he hoped to ‘give to the chief of my name a part of my acquired inheritance : as God pleased I intend, if God prevent me not’.
Sir Roger did not build Dorfold Hall, but his career and dynastic concerns are fundamental to understanding how it came into being. As a young man, he had studied at Shrewsbury School in Shropshire, Cambridge and Gray’s Inn, London, where he was called to the Bar in 1583. Only two years later, he was appointed Solicitor General in Ireland. In professional terms, it was a remarkable stroke of good fortune. He became involved in the Plantation of Munster (and later that of Ulster) and known to those in government. As one anonymous critic commented in 1597, ‘he may praise God for coming into Ireland, for that hath been better to him than Gray’s Inn would have been in many years’.

Fig 3: The front door only appears on approach. The date 1616 appears above it.
Having amassed substantial wealth, he petitioned to return to England. In the meantime, in 1602, he bought up considerable property in Cheshire, including Dorfold. This sits to the west of Nantwich within the unusually large parish of Acton, which included not only property owned variously by the Savage, Maisterson and Mainwaring families — all relatives of Sir Roger — but also the seat of the senior branch of the Wilbrahams family at Woodhey. In effect, he was buying geographically into his own familial heartland. It’s a point powerfully made by the magnificent array of funerary monuments in Acton parish church, which was enlarged by Sir Richard of Woodhey in the 1630s.
If Sir Roger had any intention of settling in Cheshire, however, business kept him away. He served as Master of Requests from 1600, was knighted in 1603 and became an MP — initially for Callington, Cornwall — in 1604. His London house was St John’s Gateway, Clerkenwell, but he also established a seat within easy striking distance of the capital at Monken Hadley, Middlesex. It was here in 1616 he chose to be buried and memorialised with his wife in a fine tomb commissioned for the considerable sum of £80 from the London sculptor and mason Nicholas Stone.
Exquisite houses, the beauty of Nature, and how to get the most from your life, straight to your inbox.
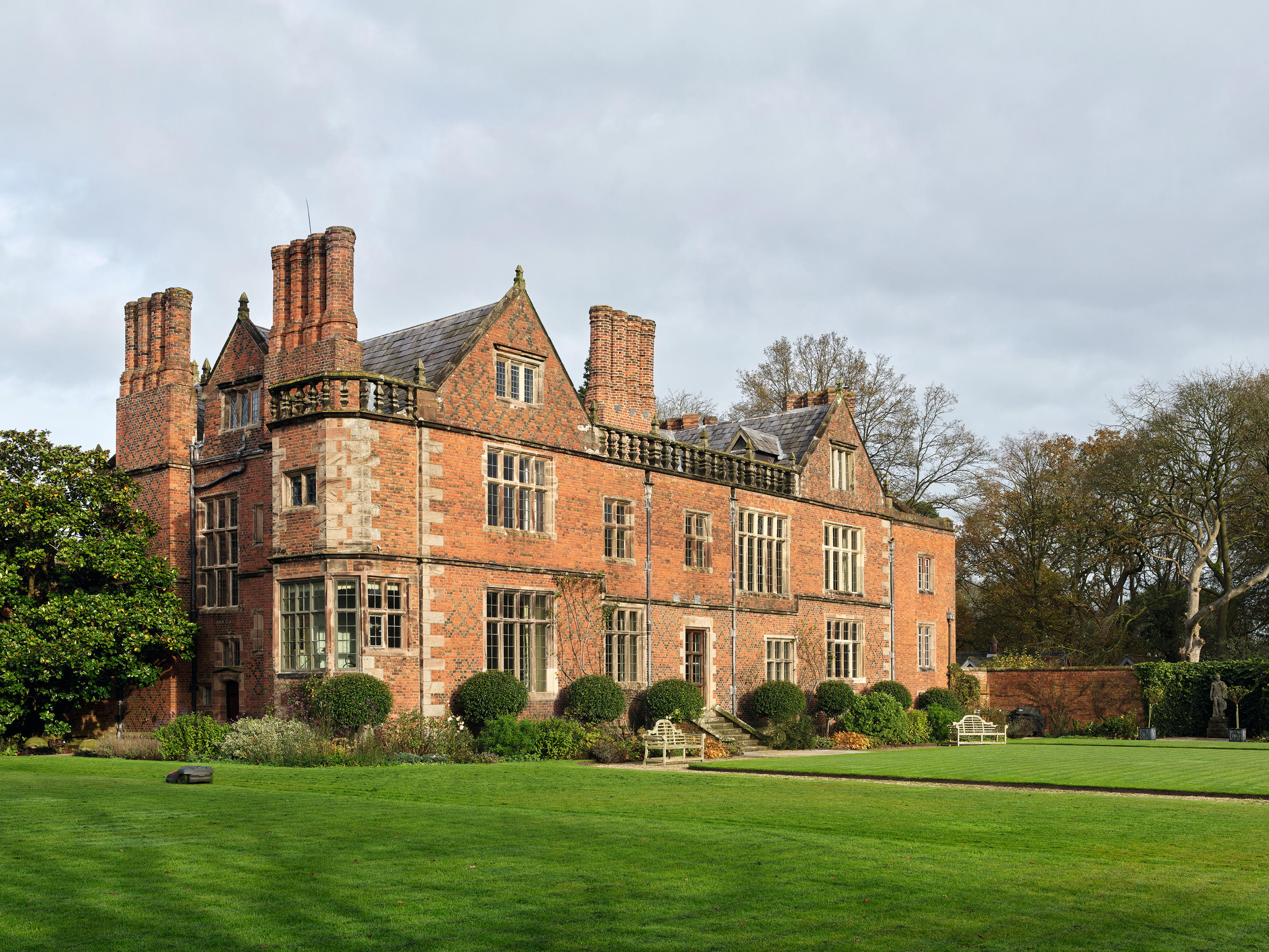
Fig 4: The back of Dorfold. The plan has five symmetrically placed chimneystacks.
Meanwhile, in uncertain circumstances, Sir Roger conveyed Dorfold to his youngest brother, Ralph. His intention was presumably to perpetuate his line in case his daughter Elizabeth — still only about 14 when he died — failed to have any children. Regardless of when precisely Ralph received Dorfold, the likelihood must be that Sir Roger’s death in 1616 gave him the means to build for the first time. Certainly, he was a younger son, who never seems to have pursued a career. That would in turn explain why the date ‘1616’ is carved above the front door of the hall; it marks the start of work to a house for a new cadet branch of the Wilbrahams in their native Cheshire.
Dorfold Hall is built of warm, red brick. Its walls, however, are also densely laced with burnt bricks laid in diamond patterns — termed diaper — and detailed in stone. As originally planned, it was compactly laid out on an H-shaped plan, the central block — comprising a ground-floor hall and great chamber above — bookended by cross-ranges that incorporated withdrawing and bedchambers. The kitchens and service were countersunk beneath the building in its cellar. Such compact planning, which was becoming popular from the late 16th century, was in contrast to the rambling courtyard plans typical of the Middle Ages.
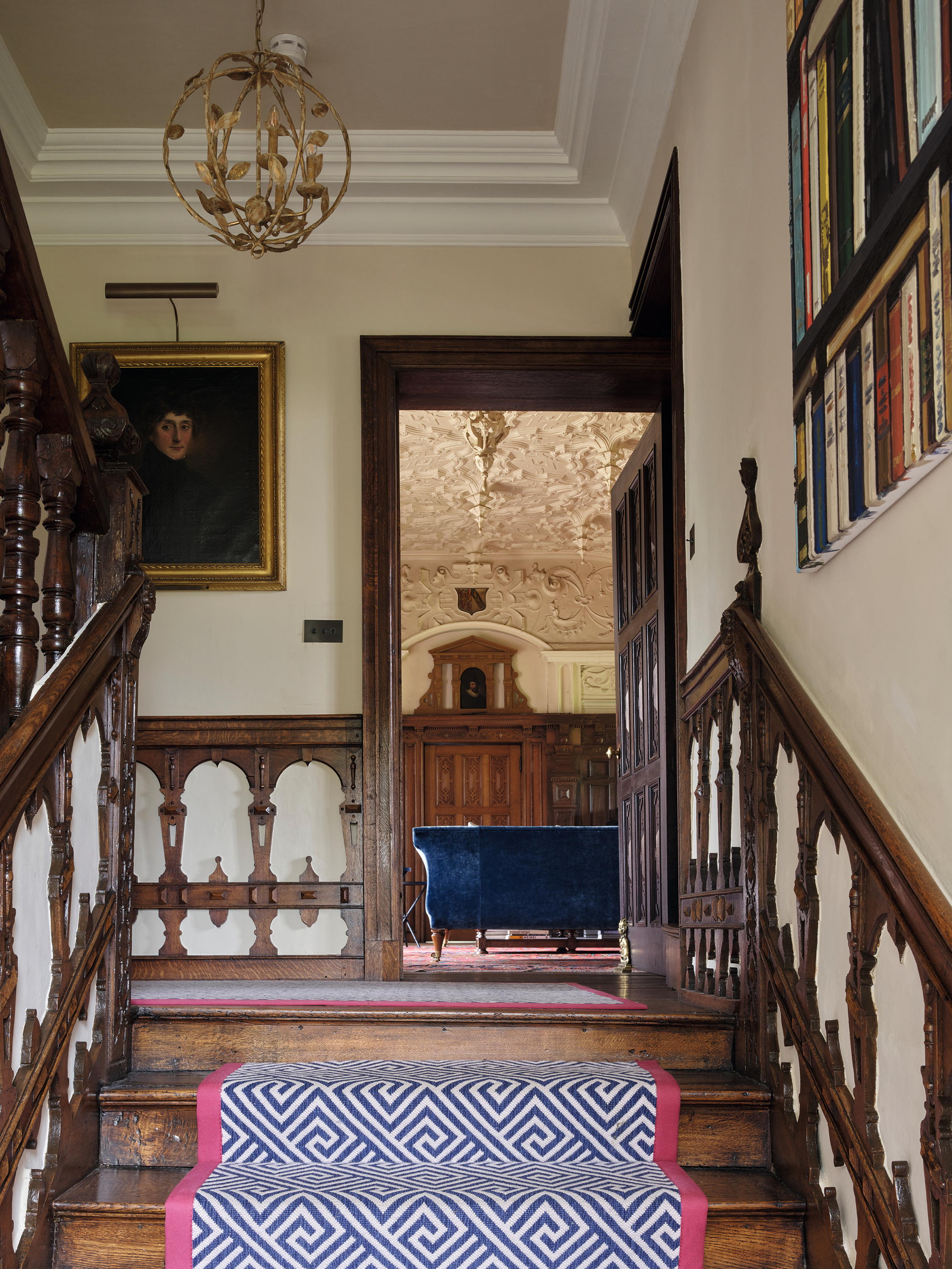
Fig 5: Ascending to the Great Chamber up the main staircase, a fine Jacobean survival.
Each face of the house was symmetrical, although later alterations have obscured this. Most carefully considered was the entrance front (Fig 1), which is enclosed within a forecourt. Its three gabled sections are divided by two internal projections that read as towers. The result is a stepped frontage of five parts on three planes, with that in the centre being most deeply recessed. Each corresponding section incorporates windows of different sizes set at slightly different levels. Overall, the ratio of glass to wall increases towards the central axis of the elevation, giving it emphasis. A flight of stairs also rises up the centre of the front to lead the visitor in, but where is the front door?
By long tradition, the great halls of English houses were entered at one end through a porch and lit at the other by a projecting window or oriel. At Dorfold, symmetry was imposed on this conventional arrangement by incorporating the porch and oriel respectively into the lower section of the two towers. The entrance to the former, meanwhile, is turned inwards so as to be invisible on approach (Fig 3). At each end of the building are huge pairs of chimneystacks serving the cross-range rooms and, swallowed within the plan, another stack rises up within the rear elevation (Fig 4). This arrangement of stacks allows for larger and more numerous windows looking out from the main rooms of the house across the landscape.
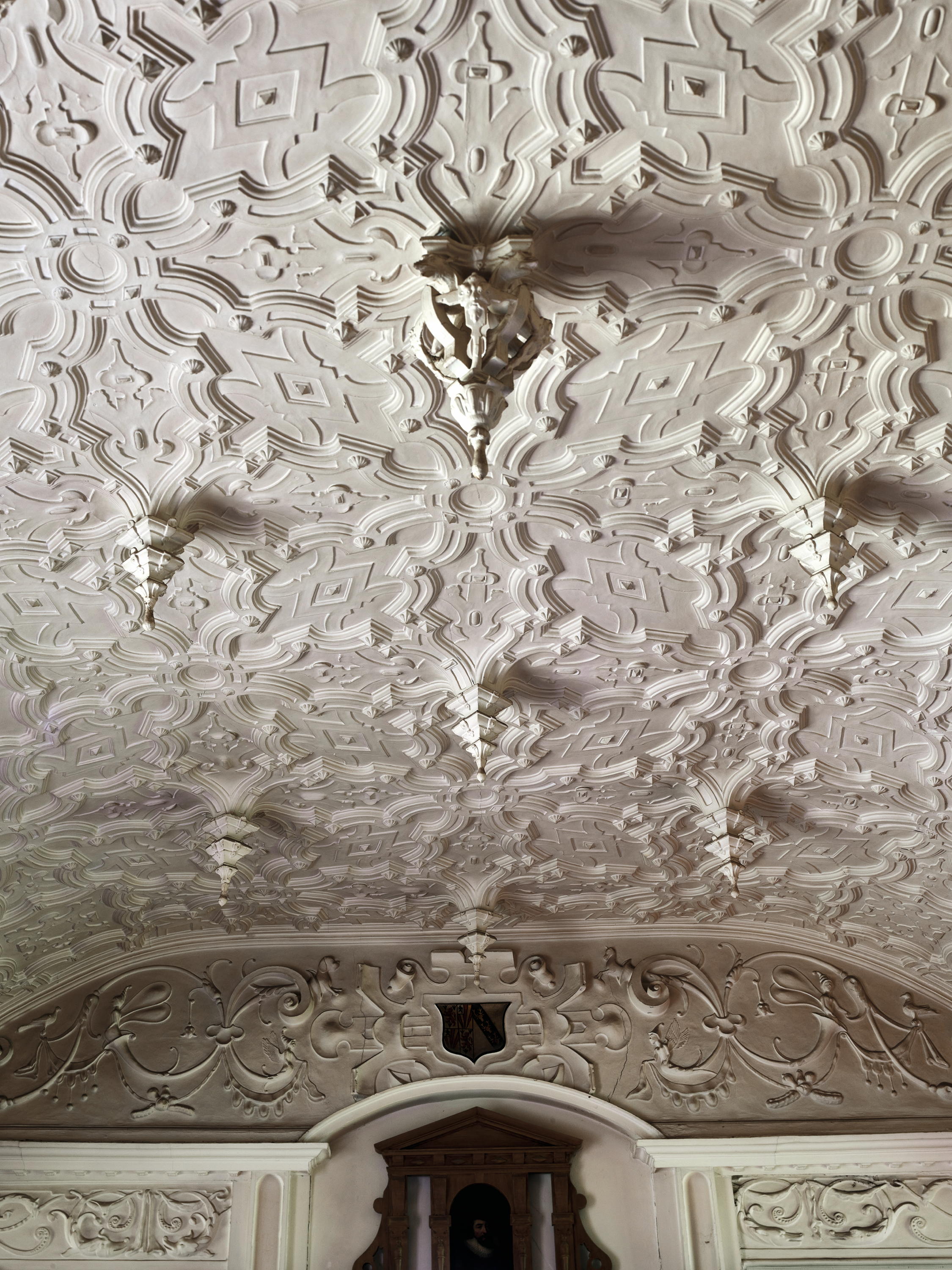
Fig 6: A detail of the Great Chamber roof. The pendants, broad decorative ribs and dense, infilling strapwork decoration are all typical of high-quality Jacobean plasterwork.
Internally, much of the ground floor of the house has been reconfigured since the 17th century. A fine Jacobean stair of timber, however, rises at one end (Fig 5) to the chief glory of the house, the Great Chamber (Fig 2). This is an exceptionally well-preserved interior, although it has undergone some careful modification over time, notably to the doorcases. Its most striking feature is the barrel vault with pendants that spans the room. The broad ribs and strapwork ornament of the ceiling are typical of the grandest early-17th-century plasterwork (Fig 6). There are deep window recesses in all four corners of the interior and it is served by a monumental fireplace. The walls are covered in panelling and punctuated by pilasters that swell dramatically as they rise up the wall.
The construction of the house was relatively rapid. James I visited Nantwich in 1617 and stayed with Ralph’s nephew in the town (where he visited a brine pit, salt production being one of the main industries here). He did not come to Dorfold, however, possibly an indication that the building was under construction at this time. A fireplace of a first-floor bedroom, however, incorporates the date 1621 (Fig 7), implying that the building was reaching completion four years later. It was certainly finished in 1622, when it was described by William Webb as ‘a most neat and beautiful house of brick lately erected by Ralph Wilbraham’.
No accounts or papers survive to document the names of the craftsmen responsible for the building. This is all the more frustrating because, in so many technical details, the house doesn’t look like the work of a local builder. As the architectural historian Nicholas Cooper has pointed out, the rigorous symmetry, the treatment of the main front and the plaster barrel vaulting of a principal interior, can all be paralleled in two contemporary buildings in completely different parts of the country: Chastleton, Oxfordshire, and Burton Agnes, East Yorkshire. The obvious explanation is that the design of Dorfold — as did those of the buildings with which it compares — came from a surveyor or mason in London.
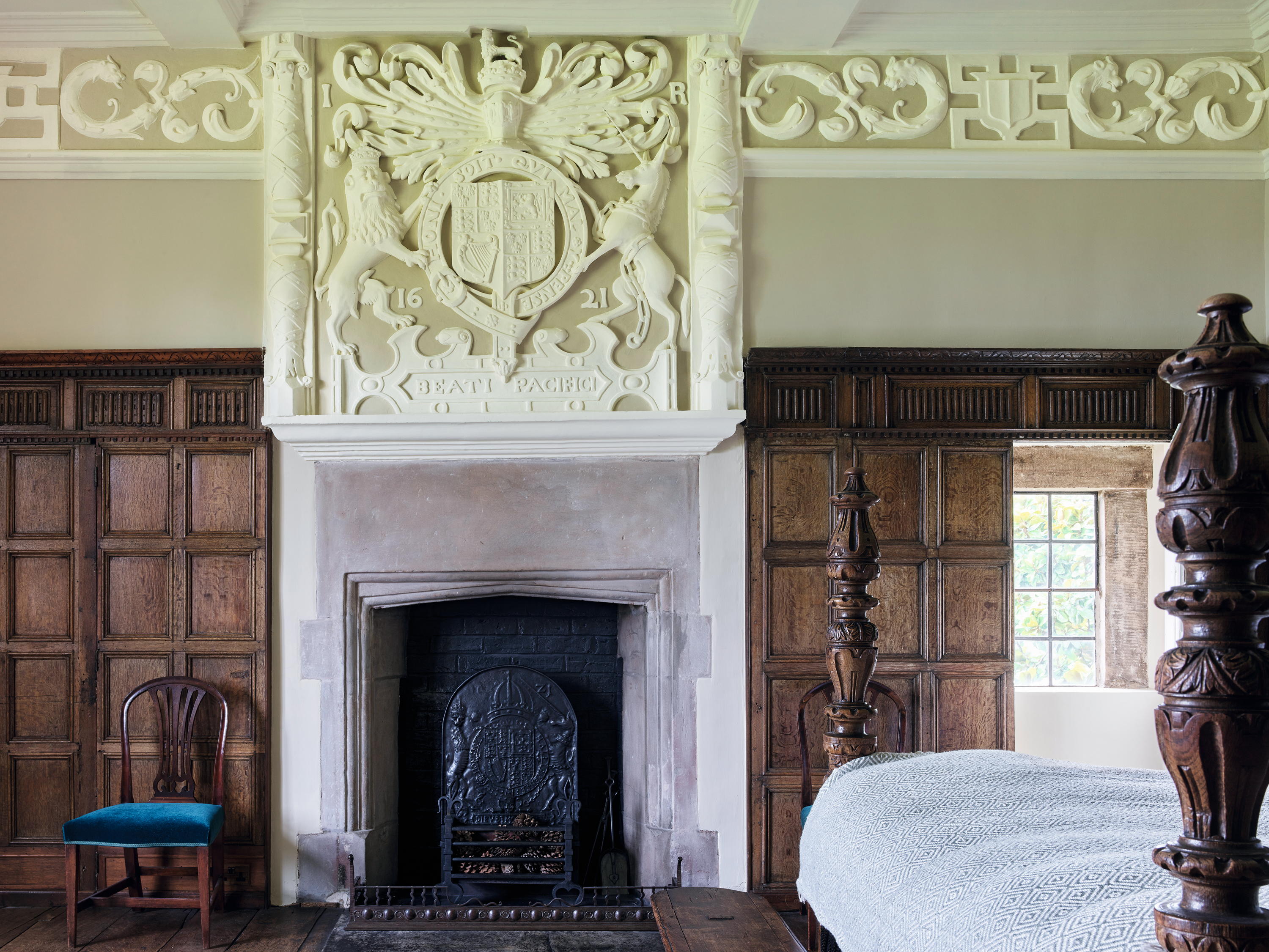
Fig 7: In one first-floor bedroom, the chimneypiece incorporates the date 1621 within the royal arms, which comprise England quartered by Scotland and Ireland. The Latin inscription reads ‘Blessed are the peacemakers’.
Business, law and pleasure drew the wealthy from across the kingdom to the capital regularly, so the practice of involving building professionals from the Court or the City in regional projects was a commonplace. Ralph might well have collected designs for this new house himself on a visit to the capital in 1616. There again, allowing for how little we know about him, he doesn’t seem a particularly convincing patron of a sophisticated building of this kind. Given the complex circumstances of his inheritance of Dorfold, might his brother Sir Roger actually be the person who acquired the design of Dorfold?
To speculate on this subject is to go beyond the available evidence, but it must be a possibility. Sir Roger was based in London and had links with Court-connected craftsmen. In 1599, he collaborated on the redesign of the gardens of Gray’s Inn and his journal reflects an interest in architecture. His observation at Wilton, Wiltshire, in 1603, for example, that ‘the rooms having their lights [windows] but one way into the square [court] are melancholic and dark’ suggest that he would have appreciated Dorfold Hall’s compact and outward-looking design. Finally, he had among his school friends from Shrewsbury the fellow lawyer Sir Randolph Crew, who rebuilt Crewe Hall in Cheshire on a splendid scale in diaper brick and stone from 1615.
Whether or not Sir Roger advised or directed his brother, this much grander project at Crewe Hall — which both brothers must have known — is the most obvious local precursor for Dorfold Hall. It, too, was an architectural importation from the capital and, in 1622, Webb credited Sir Randolph as bringing ‘into these remote parts a model of that excellent form of building, which is now grown… beyond the building of old times for loftiness, sightliness, and pleasant habitation, as in and near unto London’. Dorfold Hall followed in that ambition, but it did not bring the family prosperity, as we will discover next week.
Find out more and see how to visit at dorfoldestate.com
This feature originally appeared in the issue of Country Life. Click here for more information on how to subscribe.

John spent his childhood in Kenya, Germany, India and Yorkshire before joining Country Life in 2007, via the University of Durham. Known for his irrepressible love of castles and the Frozen soundtrack, and a laugh that lights up the lives of those around him, John also moonlights as a walking encyclopedia and is the author of several books.