War, ruin and renaissance: Dorfold Hall's 400-year journey through the ages
John Goodall describes the antiquarian rediscovery of Dorfold Hall, Cheshire — home of Charles and Dr Candice Roundell — and the recent spectacular renewal of this important Jacobean house. Photographs by Paul Highnam for the Country Life Photo Library.

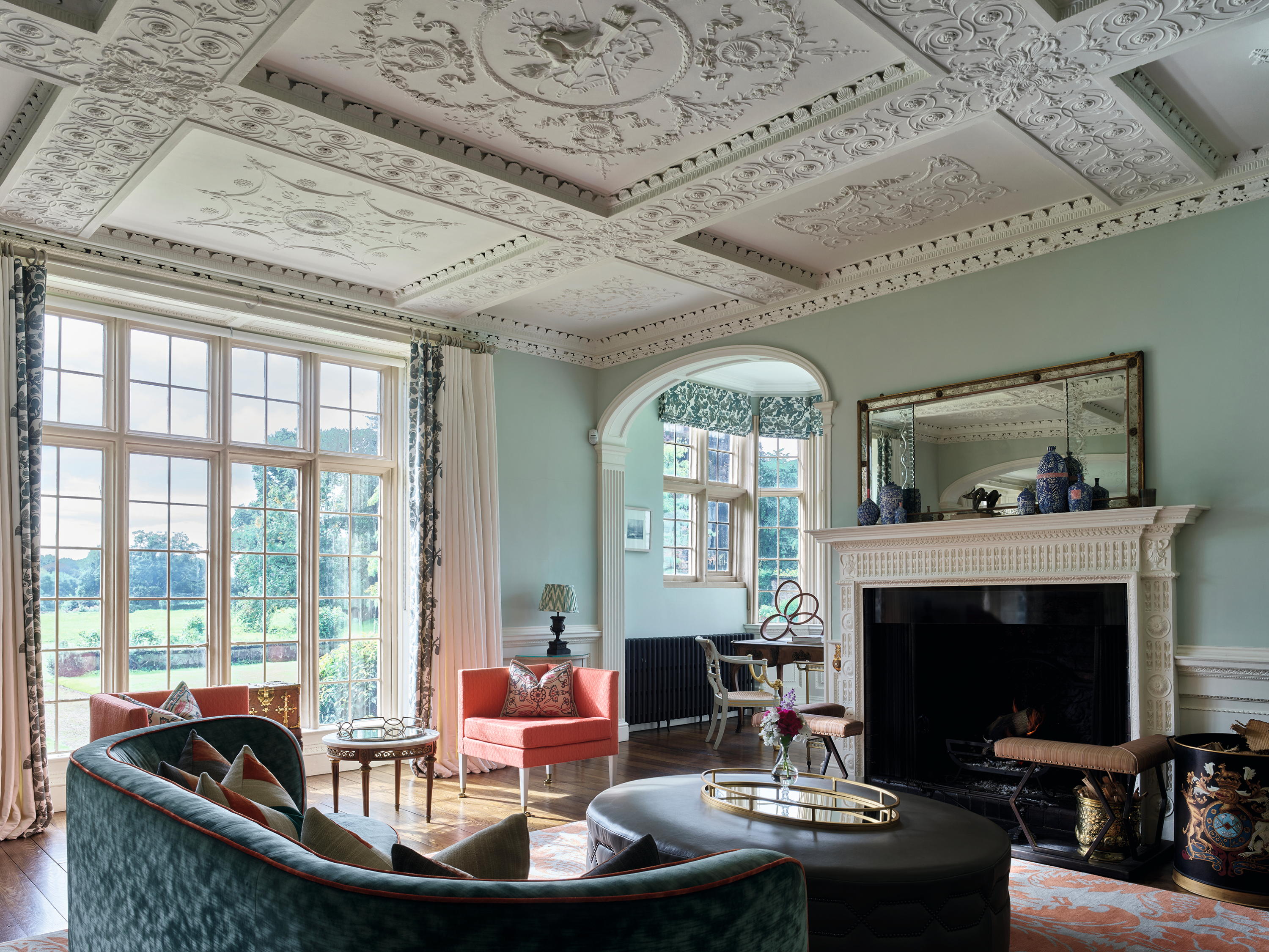
Exquisite houses, the beauty of Nature, and how to get the most from your life, straight to your inbox.
You are now subscribed
Your newsletter sign-up was successful
When Ralph Wilbraham completed Dorfold Hall in 1621 — as described in this article last week — he might reasonably have felt that he had not only created a worthy seat for his descendants, but secured their future prosperity as well.
By the time of his death in 1637, however, the kingdom was on the path to civil war.
When hostilities began in 1642, both the house itself and his heir, Roger, were drawn into the turmoil. Thanks to the diary of Edward Burghall, vicar of Acton, the parish church, we have an unusually detailed picture of how the fighting affected the locality.
Cheshire was a largely Royalist county, but the neighbouring town of Nantwich, after attempting neutrality, declared for Parliament. It was immediately visited by a Royalist force and disarmed. Roger Wilbraham was one of four local worthies imprisoned by the King in September 1642 at Shrewsbury as surety for its good behaviour. In April 1643, as he languished at the King’s pleasure, Dorfold was targeted in a raid and looted of livestock and household goods. During another confrontation, on October 16, Royalist troops took shelter in both the house and Acton church to protect themselves from a sally mounted by the Nantwich garrison.
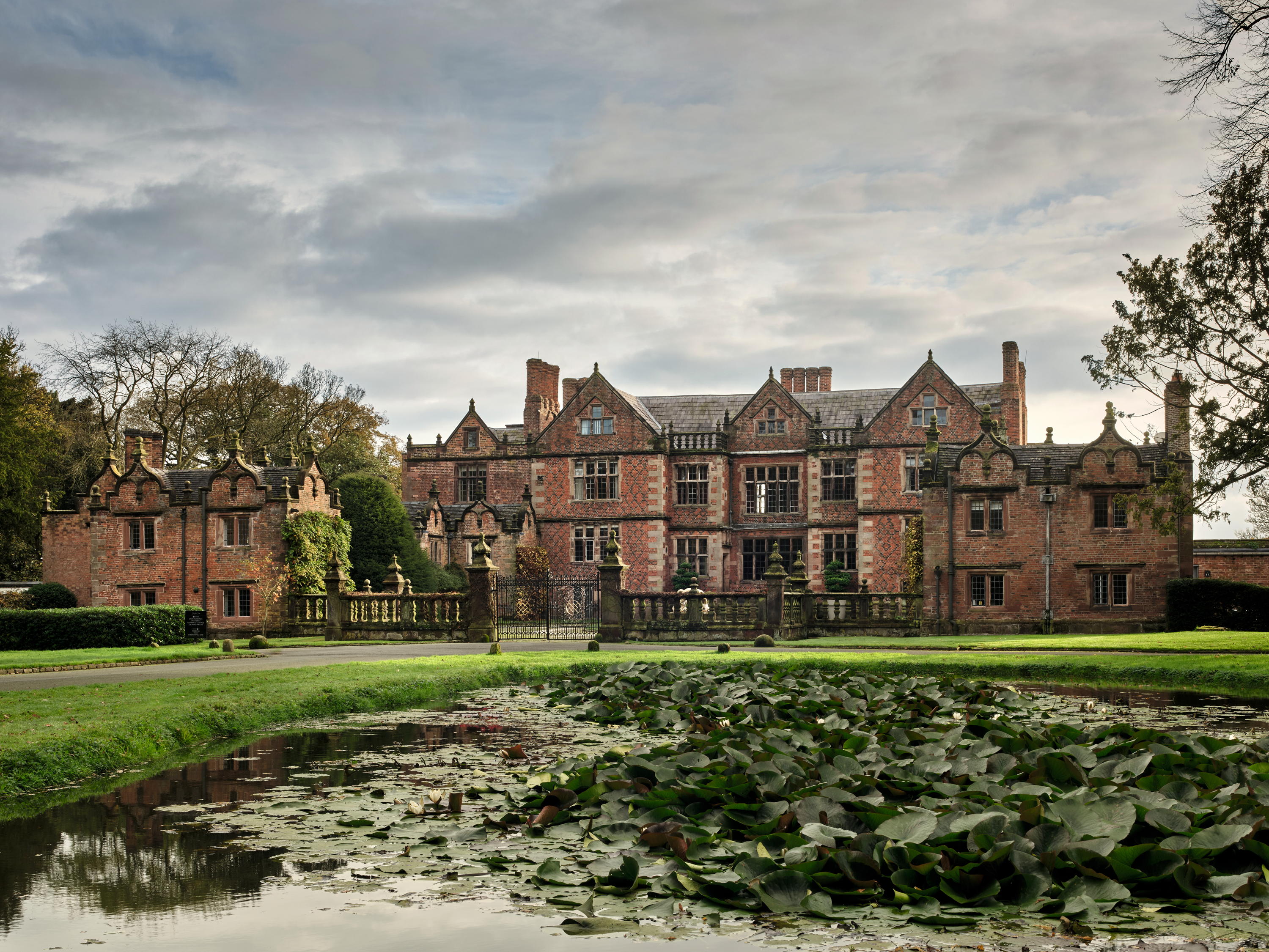
Fig 4: A view of Dorfold Hall with the forecourt
Worse was to come. From December, the town was besieged and on January 2, 1644, in order to draw their blockade tight, the Royalists seized Dorfold Hall ‘without resistance’. They faced a Parliamentarian outpost in Acton church, which was fortified. Ten days later, under cover of darkness, the besiegers ‘planted a great piece of ordnance near Dorfold House, and shot into the town many red-hot balls, one of which lighted into a rick… which made a terrible fire, but through God’s mercy, and the industry of many women, who were employed to quench it, not much hurt was done’. The town was eventually relieved after the Battle of Nantwich, fought on January 25, 1644, and Cheshire began to pass inexorably into Parliamentarian control.
At some point, Wilbraham returned to his home, but it’s not clear what condition the building was in, nor what survived of his possessions. Several members of the immediate wider family — with seats at nearby Woodhey and in Nantwich itself — meanwhile, had been active in the Royalist cause and were forced to compound to keep hold of their property. There were some rewards after the Restoration in 1660, but the family as a whole was greatly reduced and, for the next four generations, the Wilbrahams of Dorfold played no significant role in public life. Their relative poverty almost certainly explains the preservation of the Jacobean house.
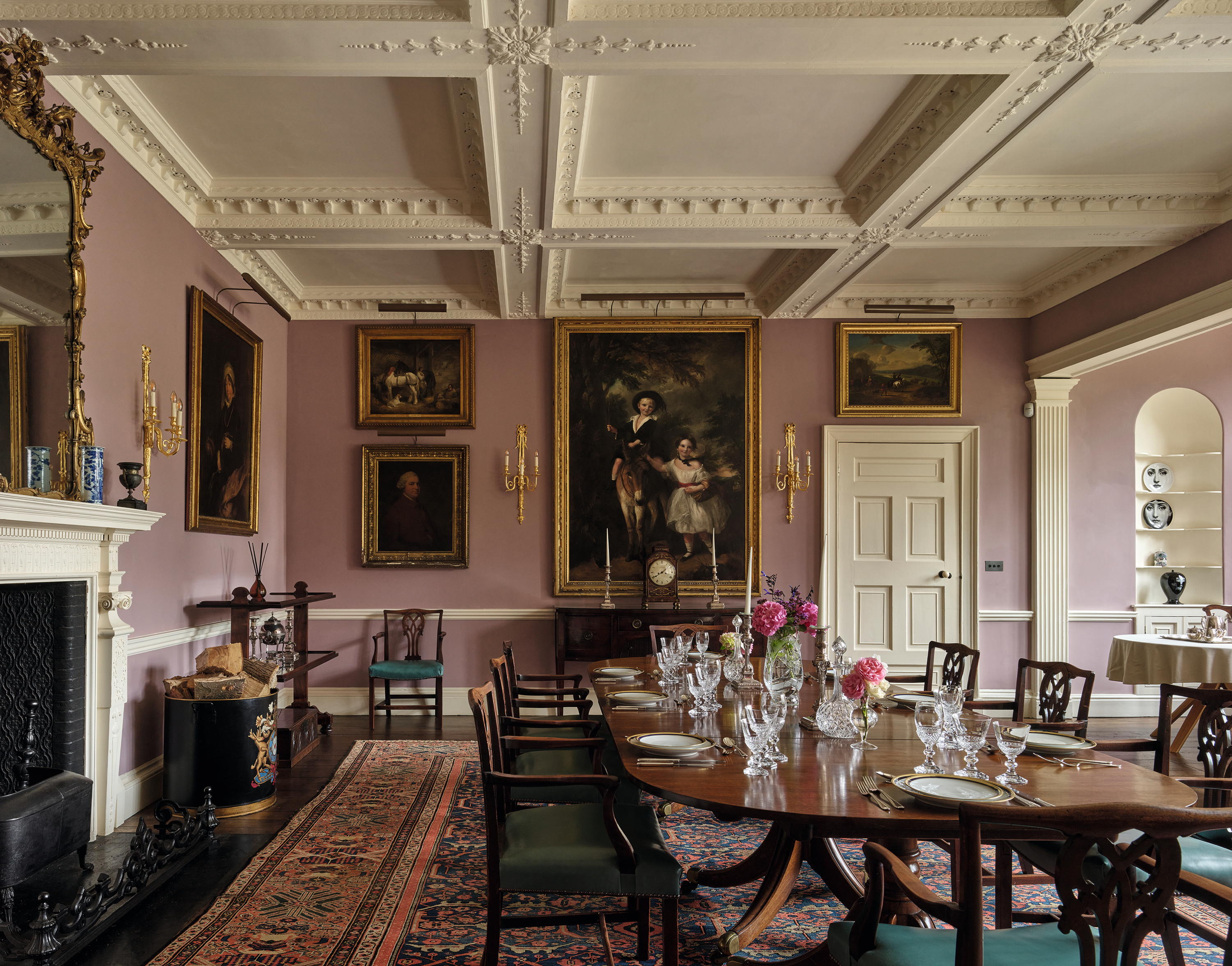
Fig 2: The dining room. Note the 1750s porcelain recess in the former hall oriel.
The last Wilbraham to inherit Dorfold Hall by direct descent, another Roger, took possession of the estate in 1731. His man of business was an ambitious lawyer called James Tomkinson, born in Bostock near Chester, and the correspondence between them has a running theme of financial strain. By February 1746, Wilbraham was seeking to sell his estate and, in 1754, Tomkinson, purchased Dorfold from him, together with the adjacent Wilbraham manors of Acton, Hurleston and Croxton, for the very considerable sum of £30,600. It’s very possible that he managed the sale to his advantage.
Exquisite houses, the beauty of Nature, and how to get the most from your life, straight to your inbox.
It would have been perfectly normal in this period if Tomkinson had razed the Jacobean building at Dorfold to the ground and created a completely new house. At the very least, he might have re-fenestrated it with the modern comfort of sash windows. Instead, however, he chose to modernise the hall, but also preserve both its external character (Fig 4), as well as the original stair and the Great Chamber on the first floor. These were remarkable architectural decisions for the 1750s. There are parallels at places such as Aston Hall, Birmingham, where familial piety played a role. Part of the answer here, however, may lie in the figure attributed with oversight of the work.
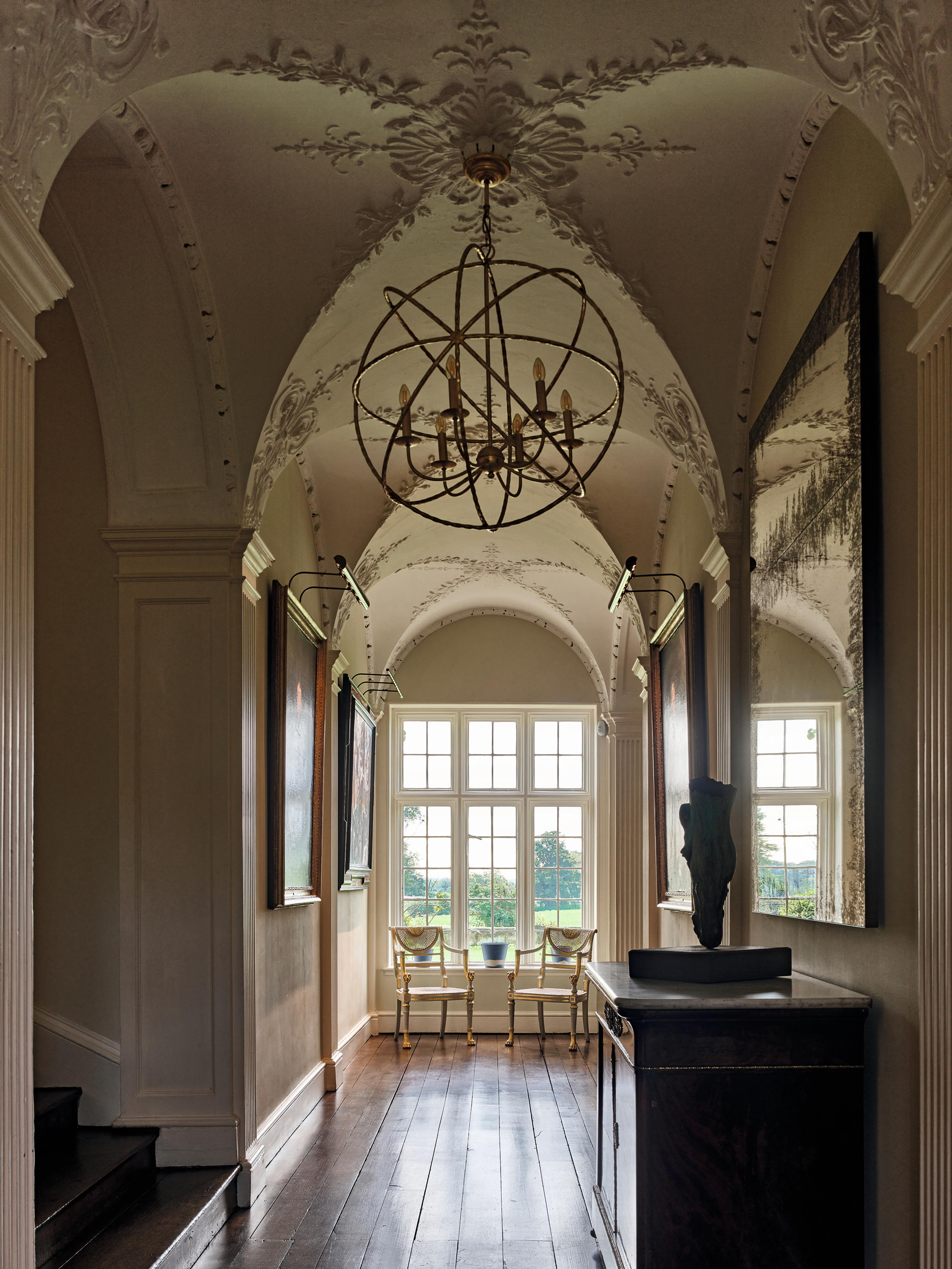
Fig 3: The 1750s vaulted corridor replaces the screens passage. It runs through the house.
The account books of the surveyor, builder and gentleman farmer William Baker refer to unspecified works at Dorfold in 1757–59. At the same time, he was also engaged in rebuilding the tower of Acton church. Most of Baker’s designs in his wide local practice are in a conservative Classical style, but not the church tower. This is detailed in a manner that suggests an attempt to re-create the Gothic forms of its medieval predecessor. Baker also modernised his own house at Highfields, near Audlem, Cheshire, without entirely effacing its 17th-century character. Curiously, Highfields was begun — according to an inscribed date — in 1615, the year before Dorfold. Did Baker harbour a secret affection for historic buildings?
Whatever the case, the remarkable respect shown for the Jacobean fabric of Dorfold didn’t preclude the thorough reorganisation and modernisation of the building. A large service wing was added and the ground floor of the house completely renewed. The defining intervention is a vaulted entrance corridor with delicate decorative plasterwork that runs through the full depth of the house from front to back (Fig 3). It replaced the original screens passage and determined the proportions of the dining room (Fig 2), which occupies the former hall. The oriel that lit the hall dais now incorporates an elegant 1750s porcelain niche. At the same time, what was probably originally a ground-floor parlour was re-ordered as a drawing room.
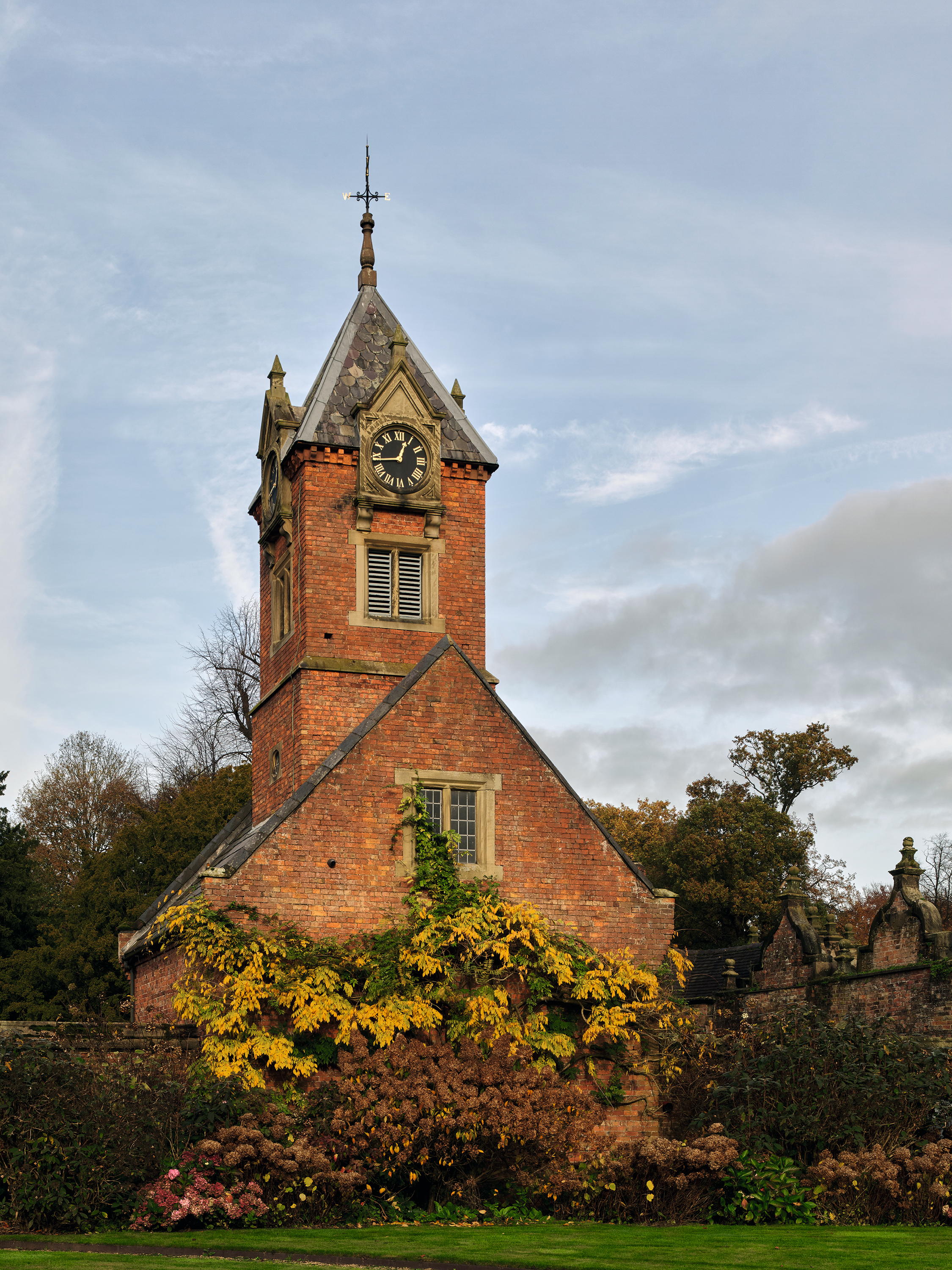
Fig 5: The carriage-house clock tower, part of Nesfield’s 1860s improvements.
These two principal polite interiors must have preserved the proportions of the rooms they replaced because both incorporate the regular timber grids of the 17th-century structure in their decorative plaster ceilings. That of the drawing room (Fig 1) is the most elaborate and displays the motif of two doves perched on Cupid’s bow and arrows with the torch of love burning. Confusingly, in stylistic terms, both ceilings look later than the 1750s. The likelihood is that they were installed during another round of changes planned by Tomkinson in 1771 with the fashionable London architect Samuel Wyatt. Tomkinson probably knew Wyatt from his wide circle of landowning clients and he seems to have introduced the architect to a number of patrons in Cheshire and Staffordshire.
Not long afterwards, Tomkinson was involved in blocking the proposed development of the Nantwich Chester canal through the grounds of the house, preserving its immediate setting. He died on a journey to London at the age of 83 in 1794 and was succeeded by his son, Henry. The latter’s contributions to the building and landscape were important, but are easy to overlook. For example, an unexpected inscription on the roof records that the house was ‘new slated and leaded in 1811’. He also employed Chester-based architect Thomas Harrison to carry out minor improvements to the service ranges in 1816. These works probably included the insertion of an elegant service stair in timber that rises the full height of the house.
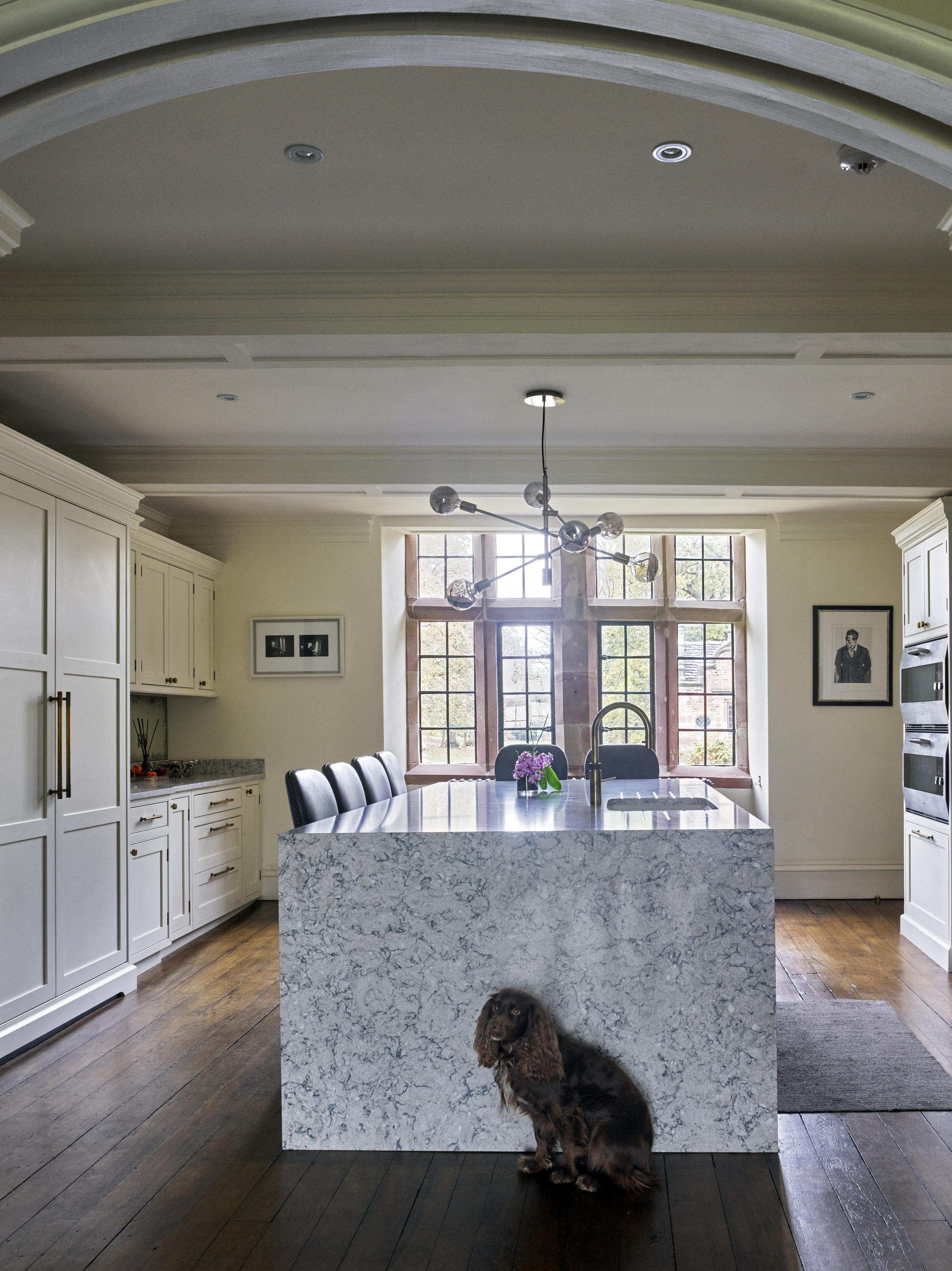
Dorfold Hall has continued to evolve over the centuries.
By the time his son, the Revd James Tomkinson, inherited in 1822, serious interest in Jacobean architecture was reviving under the influence of the Romantic movement. Alterations became consciously antiquarian. The first of these occurred in 1824 — the date is carved on one of the door heads — when a carefully considered scheme by an unidentified architect was undertaken to build new ranges to the sides of the entrance court. They are in the idiom of the 17th-century pavilions at its outer corners. In 1837, Edward Blore also supplied the first of several new fittings, including fireplaces, since replaced, for the drawing room and dining room.
It is one illustration of the growing awareness of Dorfold that Joseph Nash illustrated its Great Chamber in his popular The Mansions of England in the Olden Time (1839–49). Period furnishings were being installed and, when C. J. Richardson engraved views of the house a few years later for The baronial halls, and ancient picturesque edifices of England (1858), the accompanying text approvingly observes that: ‘The new furniture is in keeping with the old carvings; illustrated books, and prints in harmony with the impressive character of the time-honoured structure… and the spirits of its ancient owners may contemplate with approval the efforts of its existing proprietors.’
A post shared by Dorfold Estate (@dorfoldhallestate)
A photo posted by on
The Revd Tomkinson died in 1841 and was succeeded by his daughter, Anne. She had married Wilbraham Spencer Tollemache, a distant relation — as his name suggests — of the Wilbraham family who had built the Jacobean house. In this way, remarkably, Dorfold Hall came back into the hands of its founding family after a century of alienation. Tollemache commissioned W. A. Nesfield to improve the setting, but the designs remained unrealised until the death of his mother-in-law, who disapproved of them, in 1861.
It was in the course of the 1860s, therefore, that the surroundings of the house, including the avenue, carriage clock tower (Fig 5) and lodges, assumed much of their present form. As part of these changes, new gates and a striking iron sculpture of a mastiff protecting its cubs — both bought in the Paris Exhibition of 1855 — were added to the forecourt. The demolition of the Roger Wilbraham Alms-house in Nantwich in 1872 allowed for the introduction of a fine 17th-century gateway to one side. It is ornamented with busts of Elizabeth I and James I, as well as two lions.
Country Life wrote up Dorfold Hall in a generously illustrated article in 1908, by which time it was in the possession of Henry J. Tollemache, son of Wilbraham and Anne. He was an MP and a significant county figure in Cheshire. The photographs in the article are fascinating to compare both with earlier views of the rooms and the interiors today. They show the gradual simplification of the internal decoration from the 19th century and also the repeated alteration and replacement of fireplaces. That the house has undergone so much change is no surprise in the light of its complex 20th-century history.
Tollemache Jnr died in 1939 and the estate passed to his nephew, Christopher Roundell, the grandfather of the present owner, on the eve of the Second World War. During the conflict, the house was used by refugees from Liverpool and, in 1940, a military encampment was created in the park. In its aftermath, as was so common, the property was reduced by the demolition of various ancillary buildings, including most of the 18th-century service wing. The late 20th century witnessed a slow struggle to put the house back on its feet.
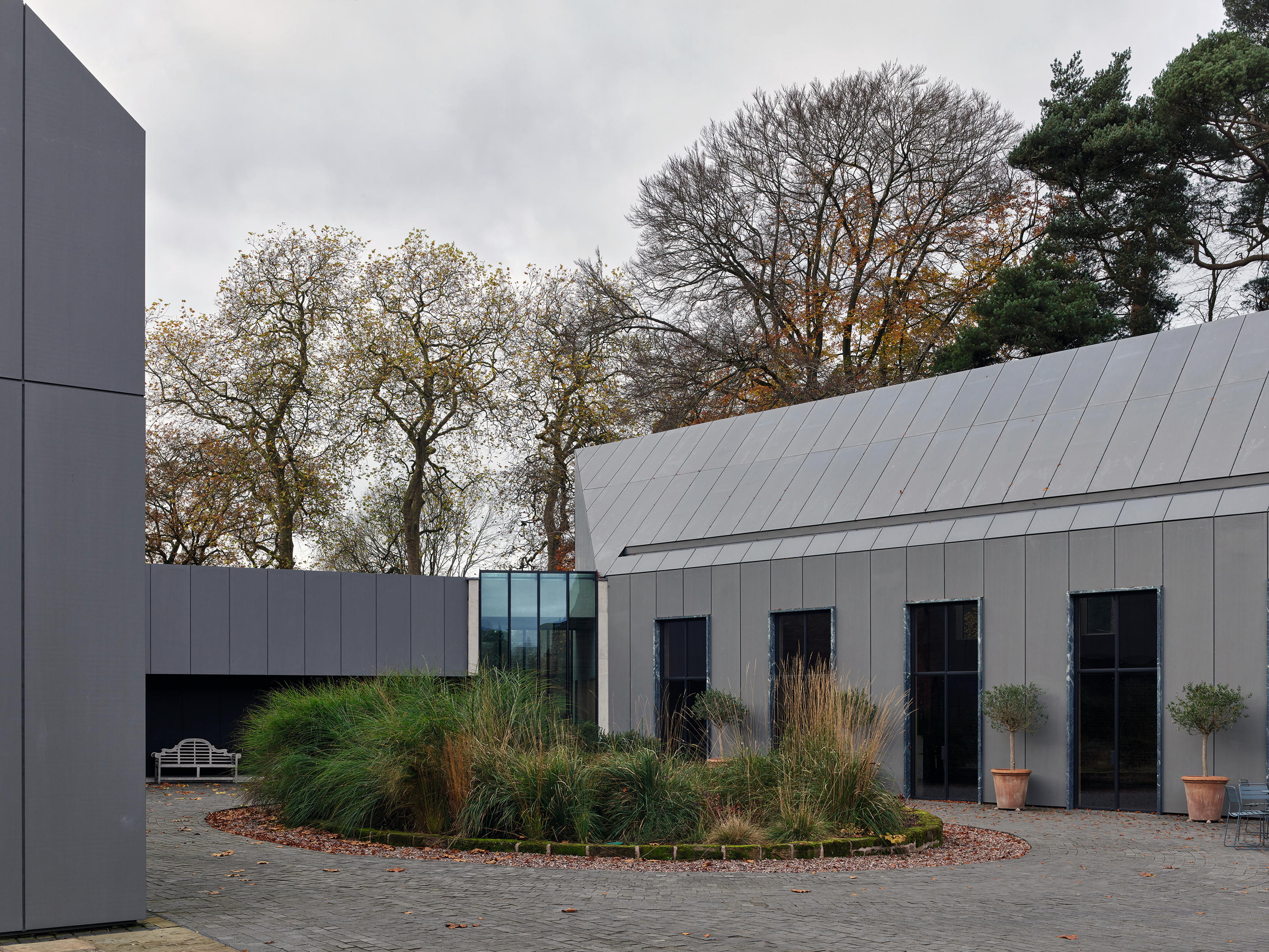
Fig 6: The award-winning events venue L’Écurie, designed by the architect Zoë Polya-Vitry in the former stable court. The new buildings are covered in zinc.
As it appears today, Dorfold bears the stamp of an ambitious and coherently planned revival undertaken by the present owners, Charles and Candice Roundell. Since 2010, they have thrown themselves energetically both into the renovation of the house and the commercial development of the estate. One early initiative was the installation of a ground-source heat-pump system, still then a relative novelty. They have also carried out by stages the modernisation and redecoration and relighting of the whole interior, with the advice of Edward Bulmer and T. M. Lighting. The result is contemporary in character, but consonant with the history of the building.
Over the same period, the ruined stable courtyard has been redeveloped as a successful wedding venue. L’Écurie, as it is now known, was designed by the architect Zoë Polya-Vitry. It takes the form of a paved courtyard enclosed by ranges clad in zinc (Fig 6). Completed in 2021, it has received two regional awards from the RIBA.
Combining family life with the busy operation of the estate has proved challenging and Dorfold Hall was briefly put on the market early last year. For the present, however, the family is remaining in the house its members can claim not only to have occupied for the best part of four centuries, but to have revived as well.
To find out more visit the Dorfold Estate website.

John spent his childhood in Kenya, Germany, India and Yorkshire before joining Country Life in 2007, via the University of Durham. Known for his irrepressible love of castles and the Frozen soundtrack, and a laugh that lights up the lives of those around him, John also moonlights as a walking encyclopedia and is the author of several books.