Ironmongers' Hall: The medieval marvel destroyed by a First World War bomb, and its inspiring 21st century renaissance
Ironmongers’ Hall in London EC2 — home of the Worshipful Company of Ironmongers — is one of the Great Twelve City Livery Companies. This year it is celebrating the centenary of its Tudor-style Hall; John Goodall takes a look, and tells the remarkable story of the building. Photographs by Will Pryce for the Country Life Picture Library


Exquisite houses, the beauty of Nature, and how to get the most from your life, straight to your inbox.
You are now subscribed
Your newsletter sign-up was successful
On the bright Saturday morning of July 7, 1917, a formation of 22 German Gotha heavy bombers crossed the Channel and mounted the largest aerial attack London had ever experienced. It was the second air raid on the capital to employ planes rather than zeppelins and was undertaken on a clear day in broad daylight. There was as yet no system to warn the population of danger and most initially assumed the incoming planes were friendly. Even when the firing started, many were more curious than frightened and had to be ushered off the streets to shelter.
There were more than 170 casualties from the raid and among the properties damaged from across a wide area was Ironmongers’ Hall on Fenchurch Street, EC3. The Hall in question stood on a site that had been home to the Ironmongers’ Company — 10th in precedence among the ‘Great Twelve’ of the City’s Livery Companies — since 1457. A bomb that detonated in the courtyard of the building threw paving stones onto the roof and, in one room, dislodged all the plaster, yet left a glazed painting untouched on the wall.
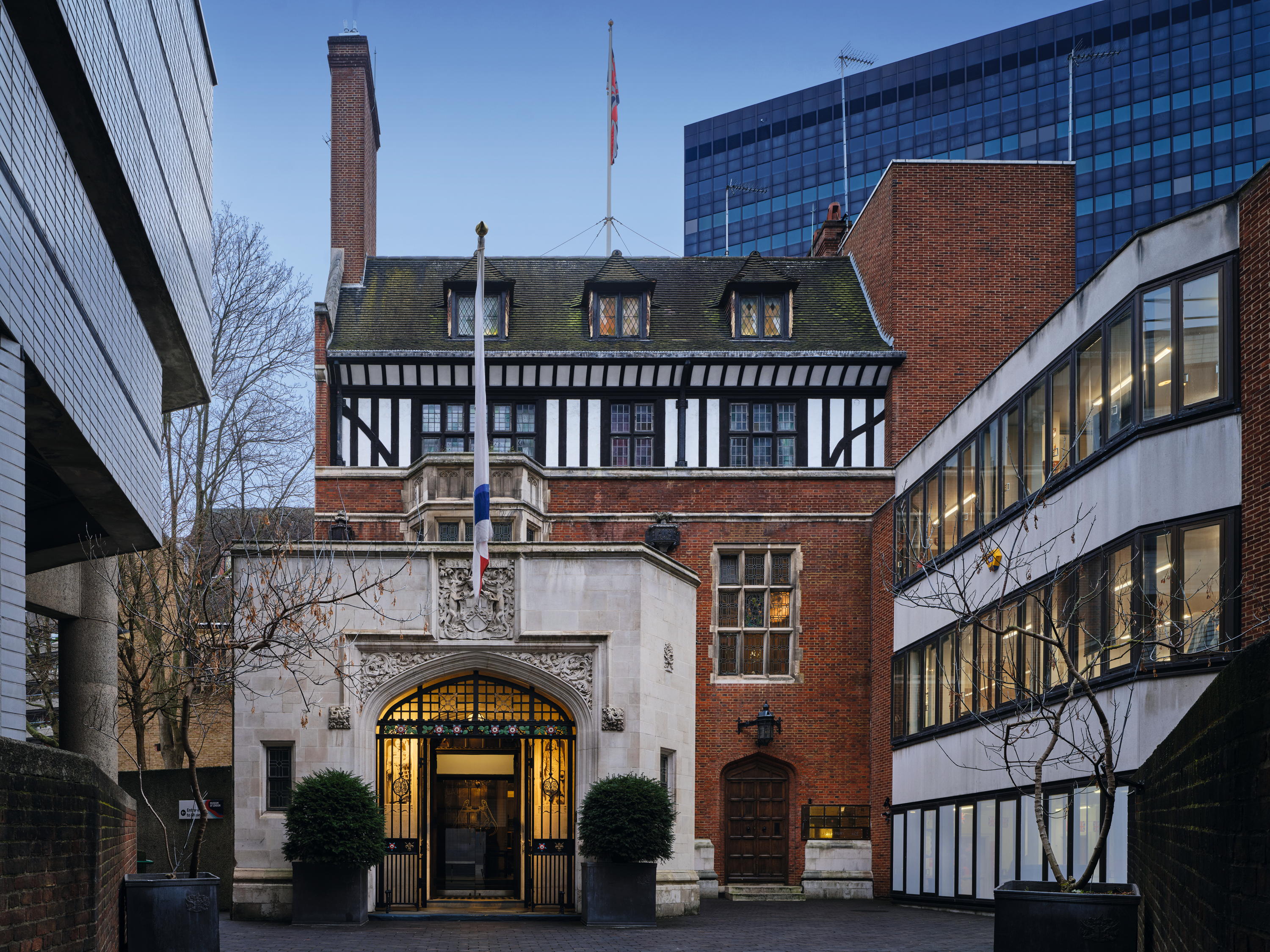
Fig 2: The entrance lobby faced in Portland stone. The building is made of handmade brick and incorporates timber framing.
After much debate, the impoverished Company determined to sell the damaged building, encouraged by the value of the land, and took up temporary accommodation in the Wax Chandlers’ Hall. There was an auction of surplus contents the following August and, late in 1919, Ironmongers’ Hall was purchased by a coal merchant, who demolished it. The site for a successor on Shaftesbury Place, Aldersgate, EC2, was secured nearly three years later, in June 1922. Emphasis was given in press reports to the fact that the new plot of land, which stood just outside the Roman walls of the City, had been drained in the 17th century by a Master of the Ironmongers, linking it with the long history of the Company.
That history is conventionally traced back in the documentary record to a dispute over the quality of iron that was being used for the wheels of carts in London in 1300. By 1328, a fellowship of ‘ferroners’ or ironmongers was involved in the election of City officials. This association, in the manner of other groups of skilled professionals, came to regulate the ‘mystery’ of their trade in London and undertook collective religious observance. The ferroners became organised and wealthy enough to assume — in a slightly unexpected order — all the formal trappings of institutional identity in the mid 15th century.
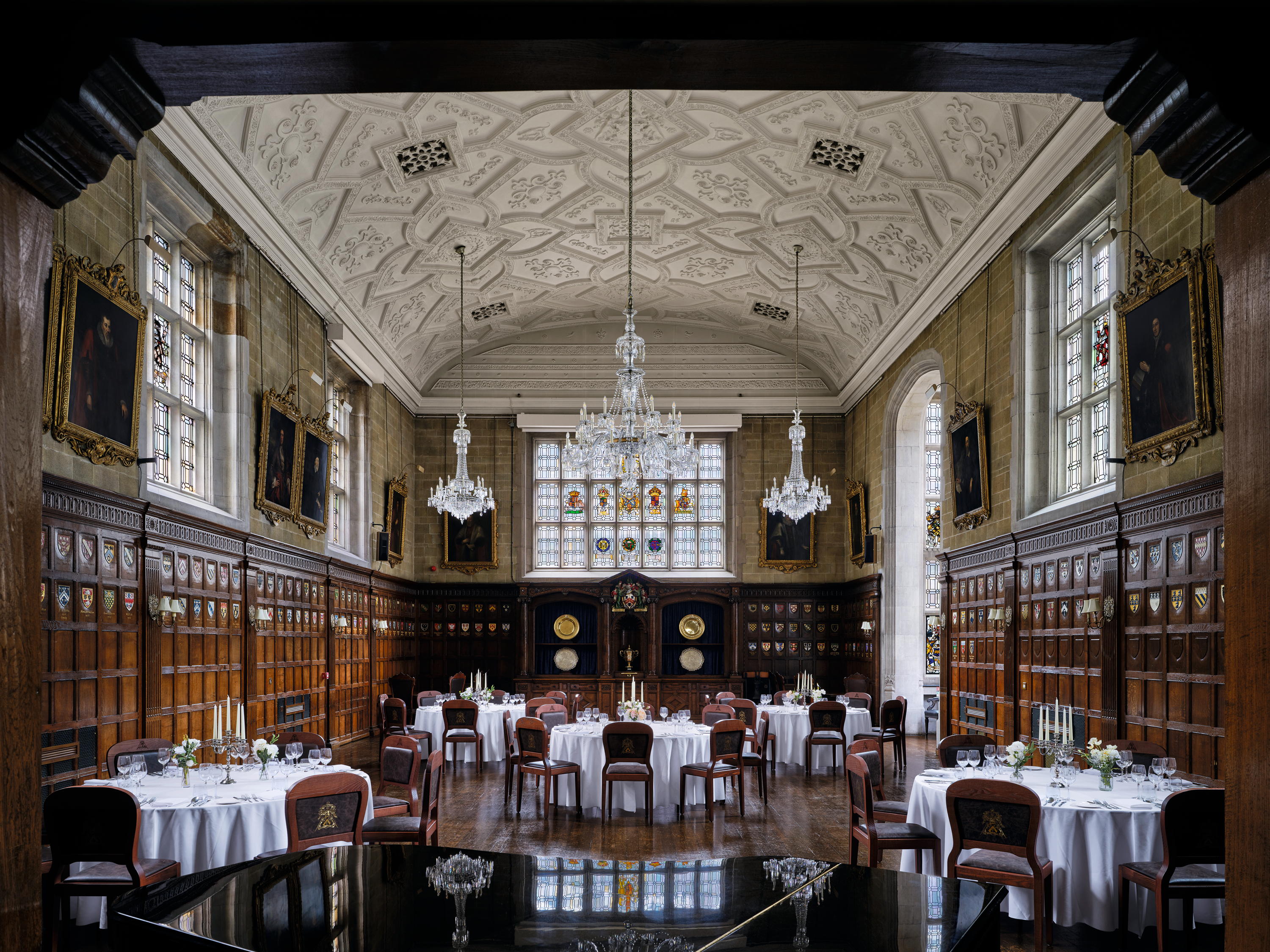
Fig 3: The Banqueting Hall, which is panelled in oak and inset with the arms of former Masters dating back to the Middle Ages. The treatment of the interior evokes both the 1587 Hall and the 1840s remodelling of the 18th-century Hall on Fenchurch Street.
On September 1, 1455, the ‘honourable crafte and felasship of the fraunchised men of Iremongers of the citie of London’ received a grant of arms, a clear claim to status. The arms incorporated ‘gads’ of iron and iron fastenings termed swivels. There was also a crest of two embracing ‘lizards’ or salamanders, creatures believed to survive fire. Two years later, a group of 19 ironmongers secured the site of the future Hall and, in 1463, a Royal Charter of incorporation was granted (and subsequently confirmed by several sovereigns). This constituted the fellowship as a legal entity capable of owning property and conducting its own affairs.
There is fulsome evidence of the late medieval prosperity of the Company. Among its many treasures are a coconut cup of about 1500 and a hearse cloth given by Elizabeth, widow of John Gyva (d. 1511), for use at the obsequies of Ironmongers and their wives. Other notable objects in the Company’s possession include a pair of salts dating from 1518 and 1522 and the 1647 wedding chest of Izaak Walton, author of The Compleat Angler (1653). He was made a freeman of the Ironmongers’ in 1618.
The Company survived the turmoil of the Reformation and its members continued to play an important role in the civil and commercial life of the capital throughout the Tudor period. In 1585-87, a certain Elias Jarman — perhaps a relative of the later Jerman dynasty of London carpenters — was involved in redeveloping the medieval site. Plans for the work were drawn up in 1578 and cost the substantial sum of £587. Nearly a century later, the timber-frame Hall was a fortunate survivor of the Great Fire of 1666.
Exquisite houses, the beauty of Nature, and how to get the most from your life, straight to your inbox.
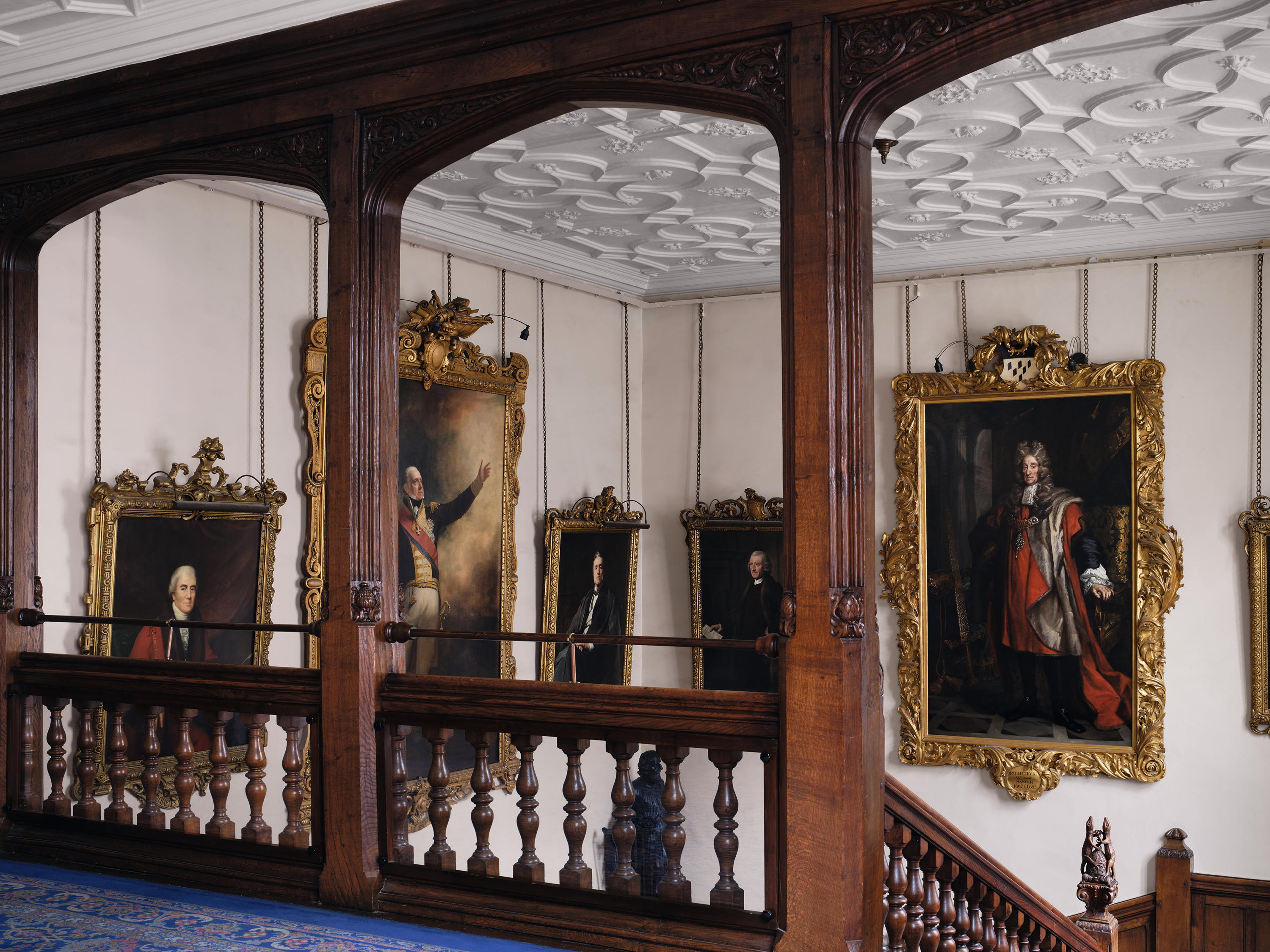
Fig 4: The landing at the head of the main stair. Just visible to the bottom right is a newel post of two salamanders. The portrait above is of Sir Robert Geffery as Lord Mayor.
Immediately following this catastrophe, in 1667, the future Lord Mayor, Sir Robert Geffery, was elected Master of the Company for the first time. By the terms of his will in 1704, he left nearly £10,000 to establish an almshouse for Ironmonger pensioners. The charity still operates, but the original premises in Hoxton, London E2, which opened in 1714, were no longer suitable and sold in 1910. The Hoxton buildings have served since 1914 as the Museum of the Home.
As Britain industrialised over the 18th century, iron production gravitated to centres outside the capital. The Company consequently lost any meaningful control of its craft. Nevertheless, it continued to attract members associated with the great engineering feats of the 19th century and today remains concerned with research into materials science at universities. It continues to act as sole trustee for its charities and has provided three Lord Mayors in the past 40 years. Its Hall was again rebuilt, as a grand Classical building, designed by Thomas Holden in 1748-50. He was a joiner by training, but became a member of the Company and signed his name on the painting of the Hall.
A further century later, Holden’s Hall, in turn, fell from fashion. On May 1, 1847, The Illustrated London News reported on a dinner held to celebrate the remodelling of its main interior by Messrs Jackson and Sons of Rathbone Place, W1. ‘The great Banqueting Hall’ it reported, had ‘in 1748 [been] fitted in the tasteless interior style of that date’. Now, it was furnished ‘with papier-maché panelling, imitative of oak, in the Elizabethan style… a music gallery, sideboards, and furniture to correspond… Above the panelling is a series of civic portraits, in imitative carved oak frames; and around the room are ranged, in chronological order, the arms of distinguished members of the Company… the effect of the whole is truly magnificent’.
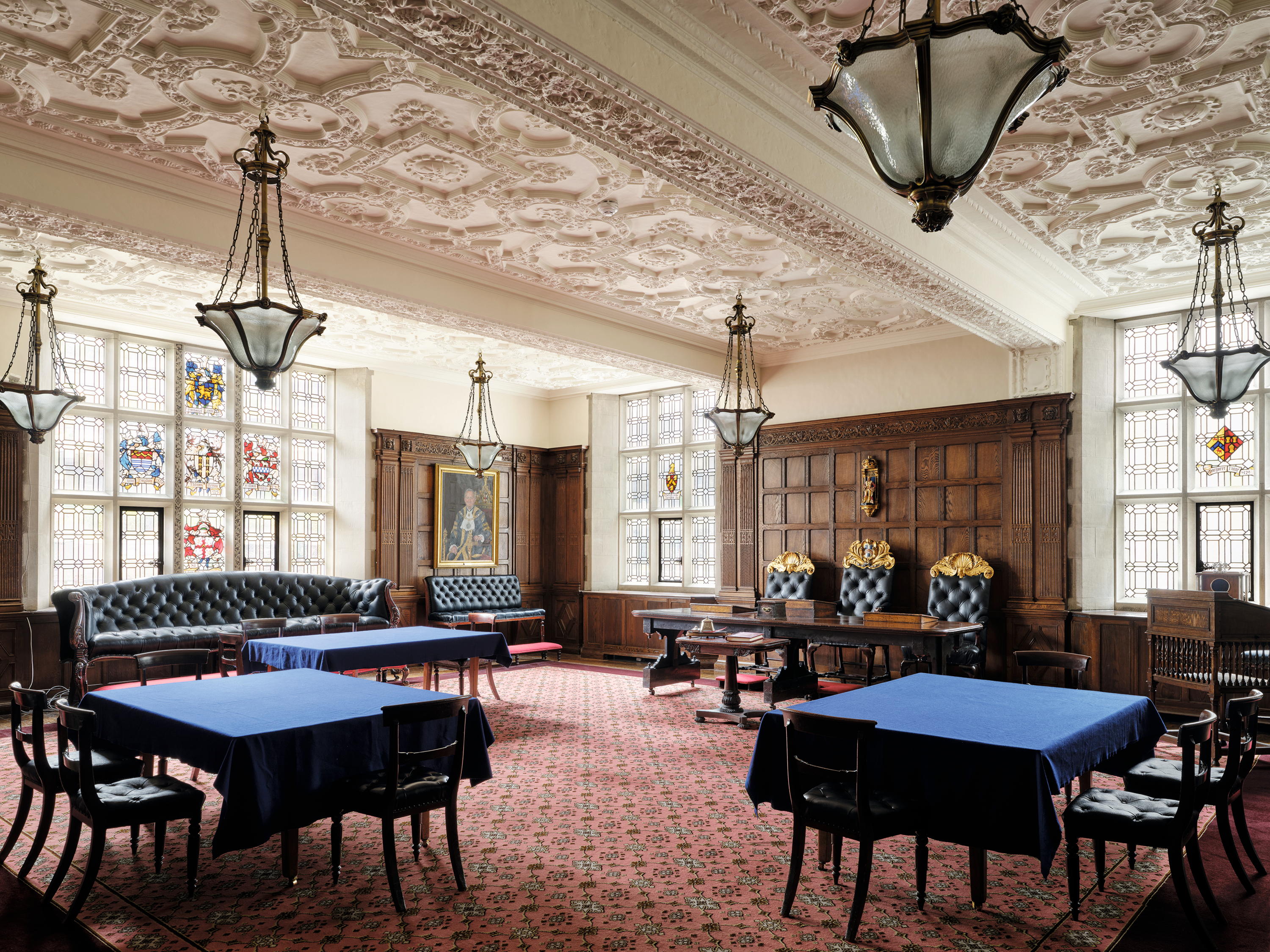
Fig 5: The Court Room, the formal meeting chamber of the Company, with its three upholstered chairs of the 1740s for the Master and two Wardens.
This choice of Elizabethan decoration was both fashionable and purposeful, implicitly referencing the Hall of 1587 and linking the Company to the achievements — cultural, political and religious — of the Tudor world. This foray into the past was shaped by the Romantic movement, but it was of serious and informed interest. In 1851, the formidable antiquarian and Ironmonger John Nicholl published a voluminous history of the Company. Others of the Great Twelve had no work of scholarship to rival it. Then, in 1861, Ironmongers’ Hall became the venue of a pioneering and widely reported ‘conversazione and exhibition’ of art, antiquities and manufacture.
Fifty years later, when the German bomb landed on Ironmongers’ Hall, the Victorian interest in the Elizabethan past had been both democratised and amplified by the patriotic fervour of war. It was in the decades around 1600 — the world of Shakespeare, the King James Bible and the Union of the Crowns — that Britain not only saw the roots of its language, constitution and Imperial greatness, but the cause for which it fought. Many also saw in this golden past a reassuring counter point to the horror of industrial war.
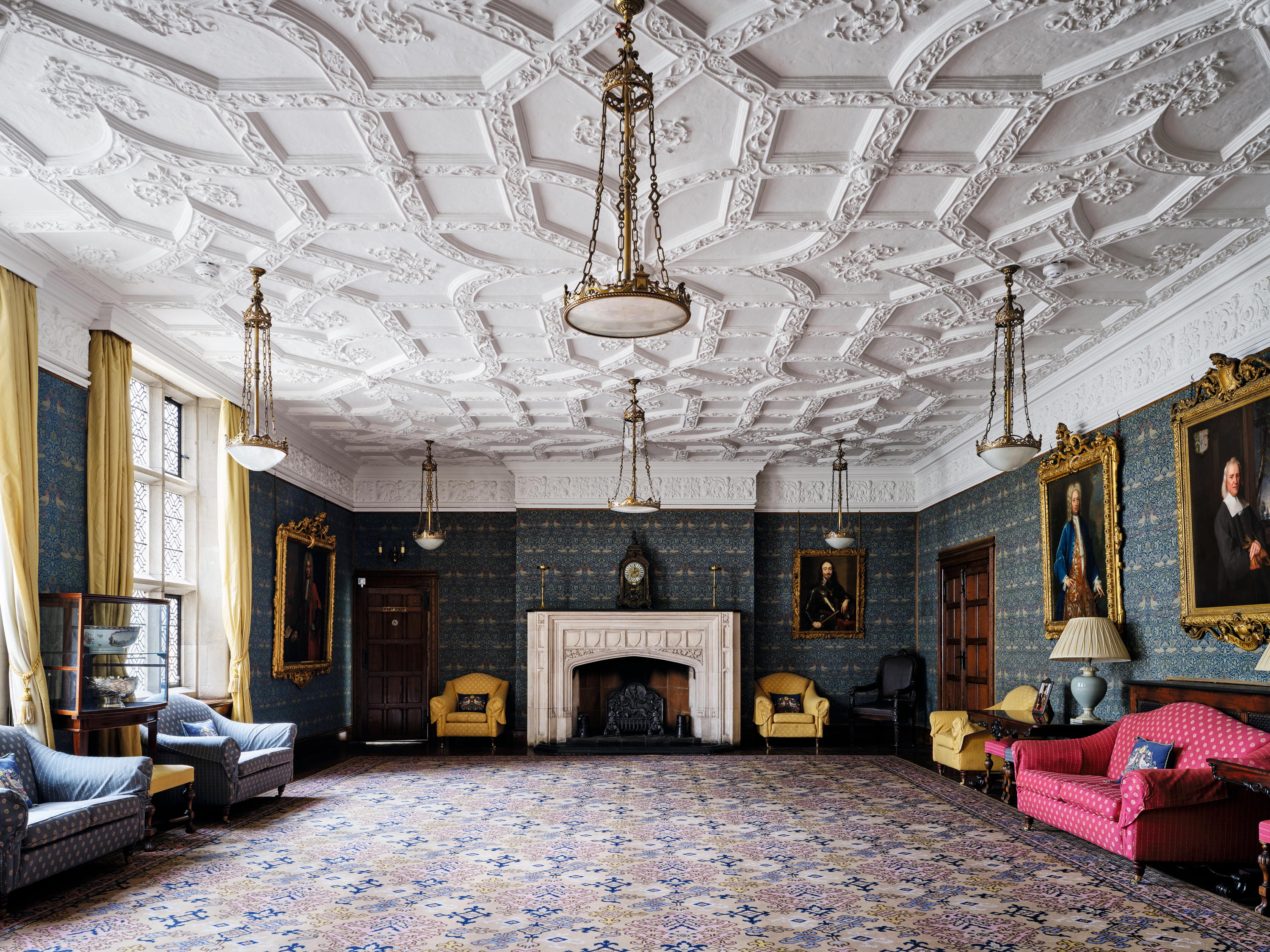
Fig 6: The drawing room, with its wool wallcovering, Bird, designed by William Morris in 1877.
Peace would rapidly undermine this vision, but — as Gavin Stamp argued in Interwar (2024) — the Tudor style enjoyed huge popularity immediately after the First World War both in suburbia and also on a grand scale, as for example Liberty on Great Marlborough Street, W1, completed in 1924 (‘We will not be deprived of our Liberty’, May 14). It was also reflected in the renovation of country houses, including the celebrated Haddon Hall, Derbyshire, from 1923 (Country Life, March 16, 2016) and the re-building of Wyke Manor in Worcestershire (Country Life, August 8, 2012), a Georgian property elaborately Tudorised in 1923-25. Some war memorials, too, adopted this idiom.
This short window of enthusiasm — combined with knowledge of the 1587 rebuilding — surely underpinned the Company’s decision to commission a new hall in an Elizabethan style. To this end, it appointed the architect Sydney Tatchell as surveyor in 1921. Tatchell had been in independent practice since 1905 and had worked on several London properties, as well as some modest country houses. None of his pre-First World War work, however, was obvious preparation in either style or scale for this commission. Curiously, he gave his office address in 1910 as No 13, Queen Anne’s Gate, next-door to the proprietor of Country Life, Edward Hudson.
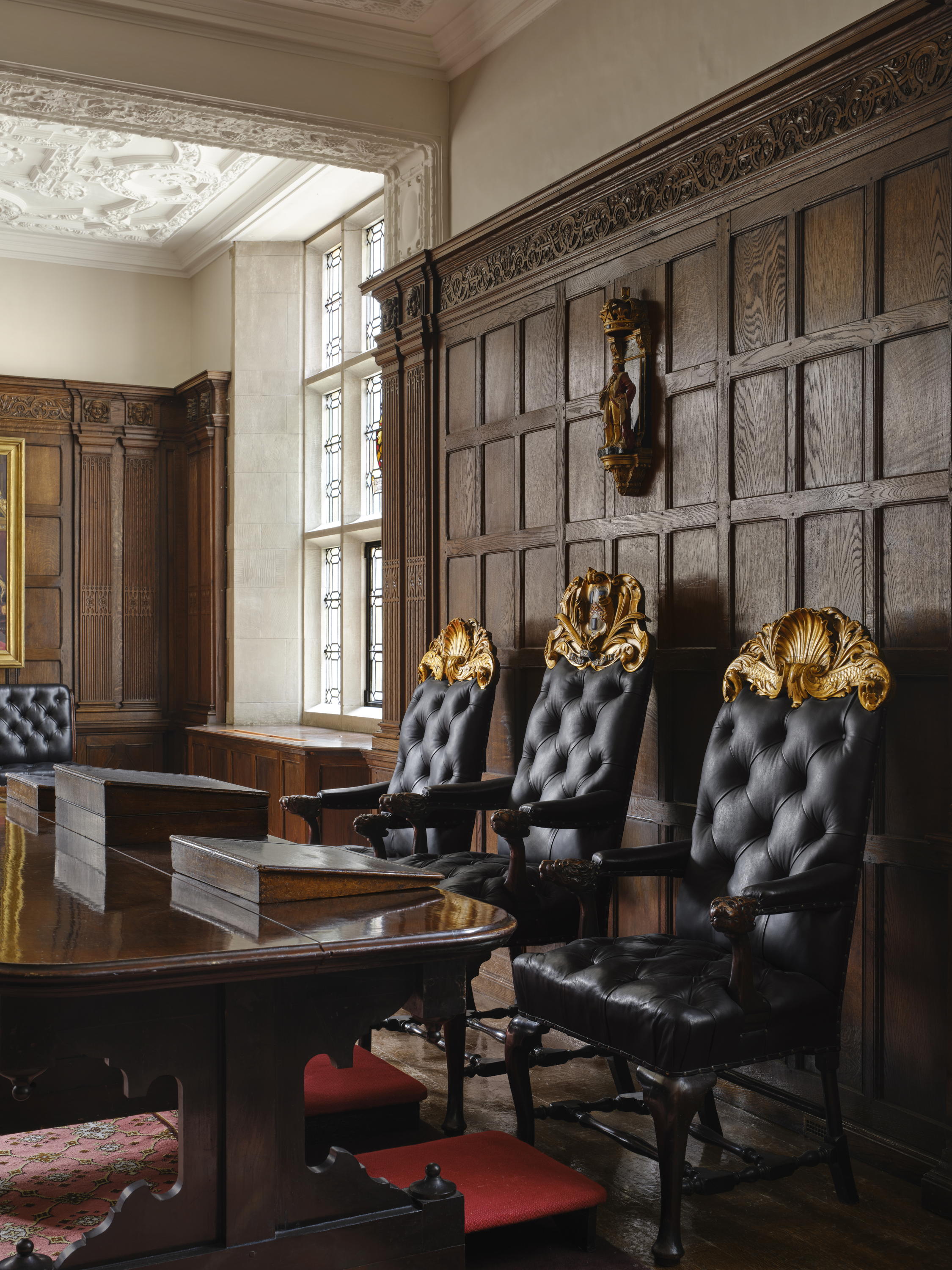
An appropriately grand feel is evident at Ironmongers' Hall.
The final plans for Ironmongers’ Hall were signed on April 26, 1923, and the foundation stone was laid two months later on June 15. It bears an inscription with a potted history of the Company and covers a canister containing a membership list and newspapers of the previous day. An established contractor, Holland & Hannen and Cubitts, undertook construction. Tatchell worked outwardly in the aesthetic of the Arts-and-Crafts Movement, but used modern materials, a combination that would have horrified William Morris, yet was widespread in the 1920s. He furnished the building with every modern convenience and conceived a scheme of densely leaded glass that — as he explained in a short memorandum — told the history of the Company and the personalities associated with it in heraldry.
Entrance to the Hall is through a vestibule faced in Portland stone (Fig 2) at one extreme of its L-shaped plan. A short flight of steps creates a threshold to an inner hall (Fig 1), the floor covered in flagstones. Painted onto the fireplace of this interior is a quotation of Sir Francis Bacon that ends ‘new nobility is but the act of Power but ancient nobility is the act of Time’. It was, Tatchell claimed, ‘the keynote which inspired the rebuilding’. The decorative plaster ceiling on this and the adjacent spaces is modelled on that of the 1580s gallery of Haddon Hall.
From the entrance hall, a ground-floor corridor extends ahead of the visitor to the Court Room and luncheon room, as well as various offices and a small courtyard with a fountain. The Court Room (Fig 5) is the formal meeting chamber of the governing body or Court of the Company and is panelled in oak from floor to ceiling. Commanding the interior are three early-18th-century chairs for the Master and two Wardens, which come from the old Ironmongers’ Hall on Fenchurch Street. Tatchell states that the decorative ceiling of this room ‘follows the general lines of some Tudor work at Crewe Hall’, Cheshire.
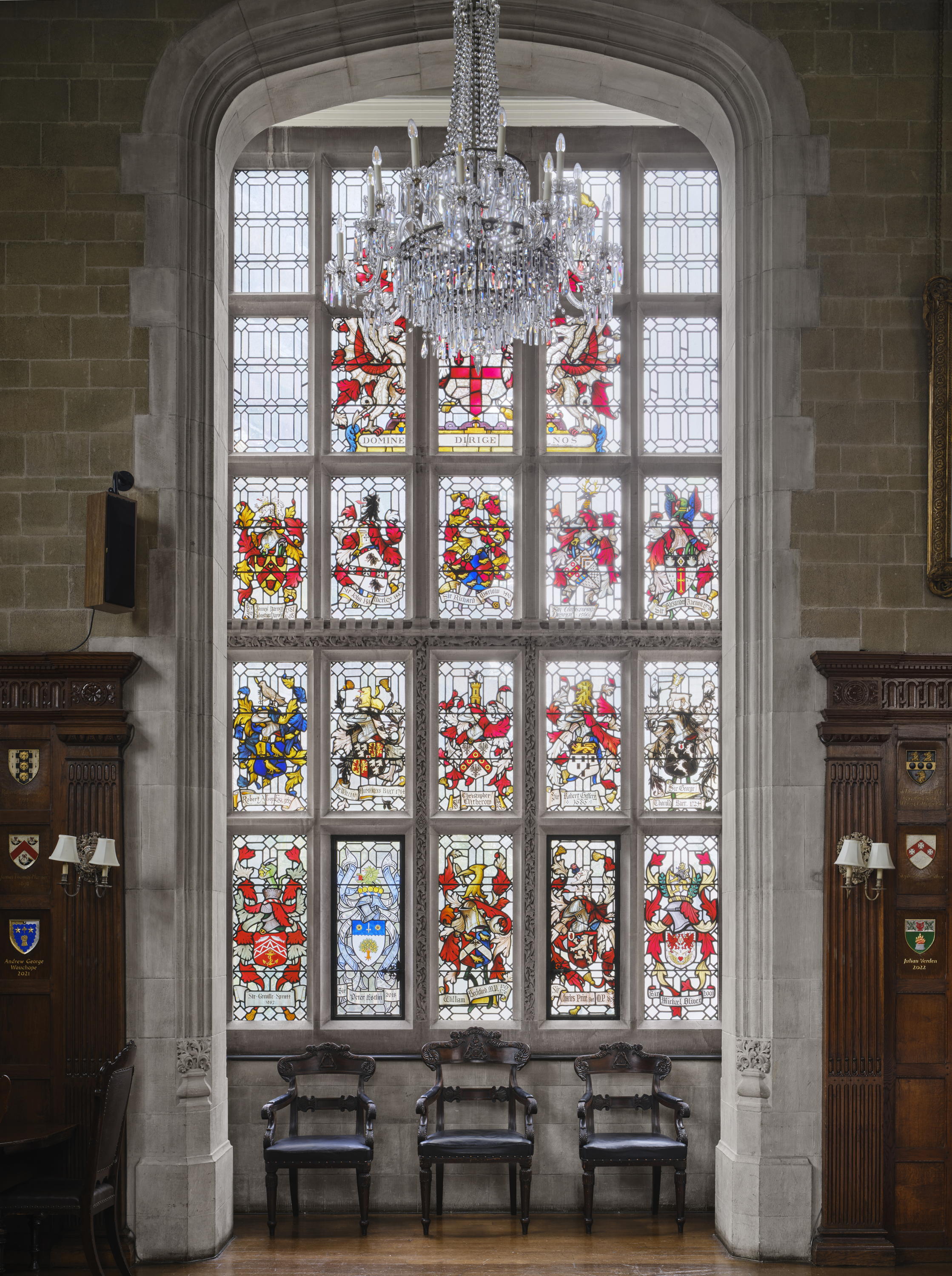
Stained glass makes a magnificicent impression at Ironmongers' Hall.
Opening off to the side of the entrance hall is the grand staircase, its newel posts carved in the form of salamanders (Fig 4). To the right of the upper landing is the drawing room (Fig 6) hung with the Bird fabric designed by Morris in 1877 for his own house. Finally, there is the Banqueting Hall (Fig 3), approached down a corridor from the landing. In a conscious act of institutional piety, the interior can be described in exactly the same terms as the former Hall on Fenchurch Street quoted above.
In May 1925, the 200 workmen involved were dined in the newly completed Hall, which was formally inaugurated on June 17, 1925, almost exactly two years to the day after work had begun. There were notices of the opening, but architectural taste was moving on rapidly. The City itself was being transformed by American-inspired high-rise buildings and it was the Georgian rather than the Tudor that increasingly commanded informed interest as the 1920s progressed. Indeed, Tatchell’s next major City project in 1930 was the modernisation of Mansion House.
Remarkably, the Hall survived the Second World War. There followed the threat of compulsory purchase in the 1960s to make way for the Museum of London. In the event, the museum was built around it. The extreme disjunction between these two neighbouring buildings expresses a wider conflict at the heart of 20th-century architectural practice. The Hall manifests a fascination with the past that critics and architects have since generally ignored or derided as mere nostalgia. They favoured instead architecture that pursued a vision of the future, represented by the museum. The irony is that, today, the latter is in the process of relocating to a former market building in Smithfield, EC1, as Iron mongers’ Hall celebrates its centenary as the home of the Company and its many charitable endeavours. History has its virtues.
Visit www.ironmongers.org
This feature originally appeared in the June 25, 2025 issue of Country Life — you can subscribe to the magazine here.

John spent his childhood in Kenya, Germany, India and Yorkshire before joining Country Life in 2007, via the University of Durham. Known for his irrepressible love of castles and the Frozen soundtrack, and a laugh that lights up the lives of those around him, John also moonlights as a walking encyclopedia and is the author of several books.