Everingham Park: The revival of a lost vision of Georgian glory
Built between 1758 and 1764, Everingham Park, in the East Riding of Yorkshire, was brilliantly reinvented in the 1960s. It also possesses an opulent chapel, a triumphalist product of Catholic Emancipation. John Goodall reports on this Georgian house, home of Philip and Helen Guest. Photography by Paul Highnam for the Country Life Picture Library.

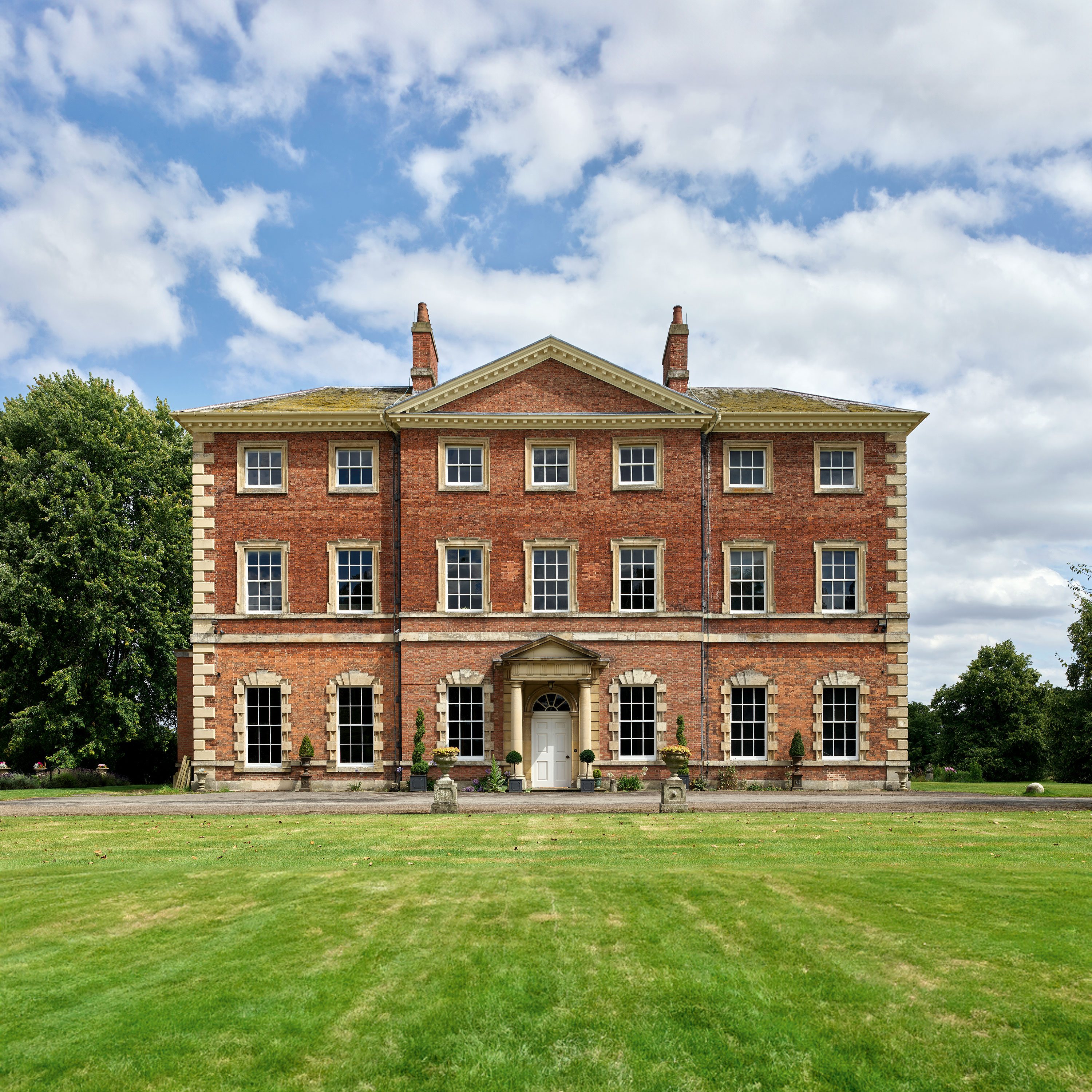
Exquisite houses, the beauty of Nature, and how to get the most from your life, straight to your inbox.
You are now subscribed
Your newsletter sign-up was successful
On January 5, 1758, two carpenters, Richard Bainton and James Cade, were paid £16 18s for pulling down the Old Hall of Everingham. The owner of the property, William Haggerston Constable, was soon to be married and this demolition cleared the site for a completely new family home for himself and his bride. A sketch of the old house made in the 1720s by Samuel Buck suggests a building of medieval origin adapted and regularised during the course of the 17th century. That complex evolution reflected both the deep history of the building and the tangled circumstances of the recusant Constable family, in whose hands it had descended since the late Middle Ages.
Everingham was reputedly the site of a convent founded in the 7th century by a Wessex noblewoman and saint, Everilda, at the invitation of Bishop Wilfrid. It is first securely documented, however, in the 10th century and the Domesday Survey in 1086 describes it as a possession of the Archbishops of York and tenanted by a knightly family that later assumed the toponym of Everingham.
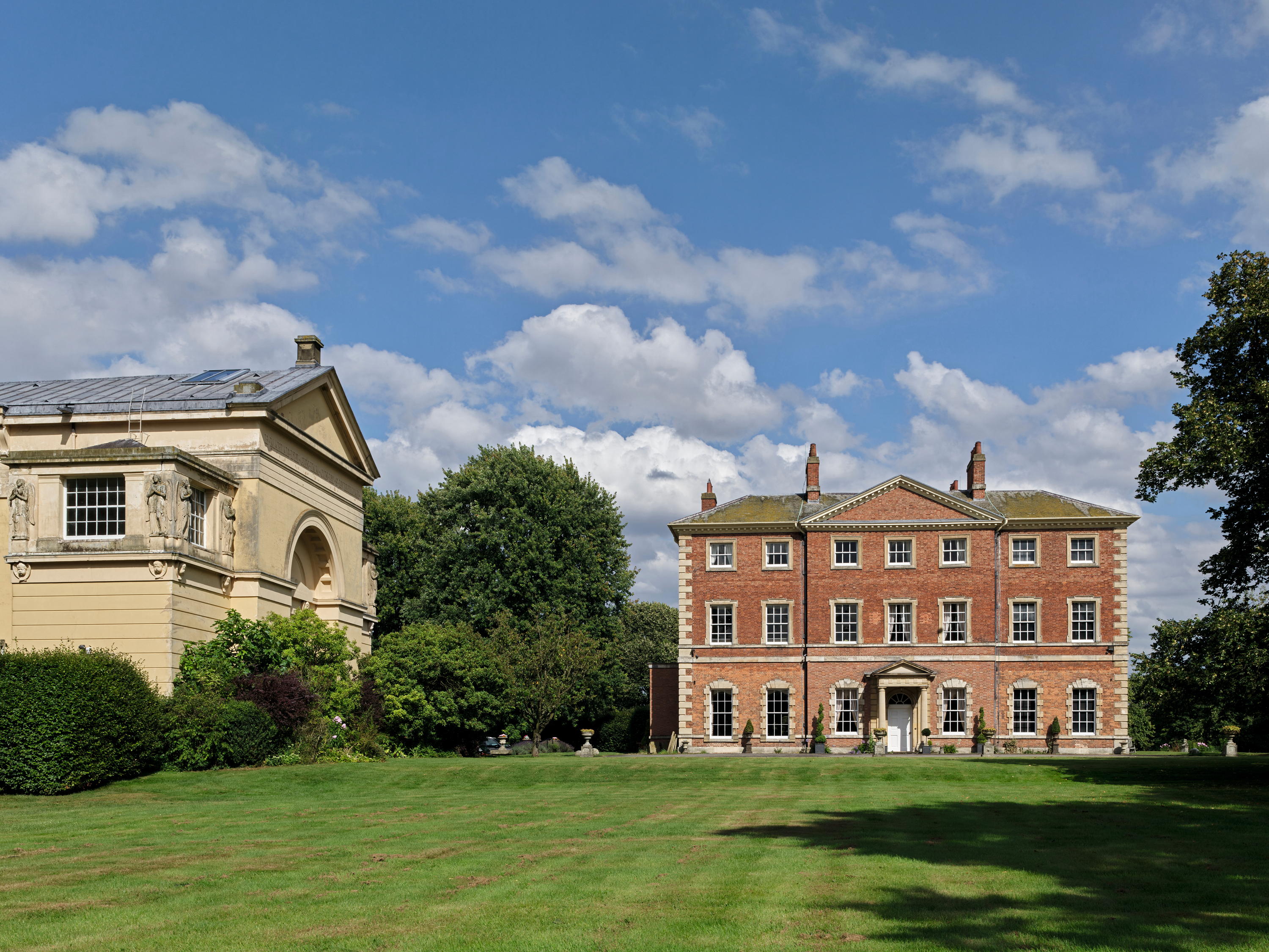
Fig 1: The house and chapel at Everingham Park. Additions to the latter in the 1840s — demolished in the 1960s — once connected the two buildings together.
The manor then passed by marriage in 1494 to the Constables of Flamborough, who as both Catholics and Royalists were briefly deprived of their estates by Parliament in the 1650s. Their persecution continued thereafter and, in the early 18th century, Sir Marmaduke Constable, 4th Baronet, encouraged by a long-term injury from a hunting accident, spent his life in self-imposed exile.
Despite this absence, Sir Marmaduke improved the landscape at Everingham in the 1730s and early 1740s. The house had long been served by a deer park, but the setting now assumed a grander form, with an avenue, pools, walks and plantations. The absent owner worked through his estate steward and chaplain, Dom John Bede Potts, and on the advice of the antiquarian, botanist and gardener Thomas Knowlton, then in the service of the arbiter of taste and advocate of the Palladian style in architecture, Richard Boyle, 3rd Earl of Burlington, owner of the neighbouring Londesborough estate.
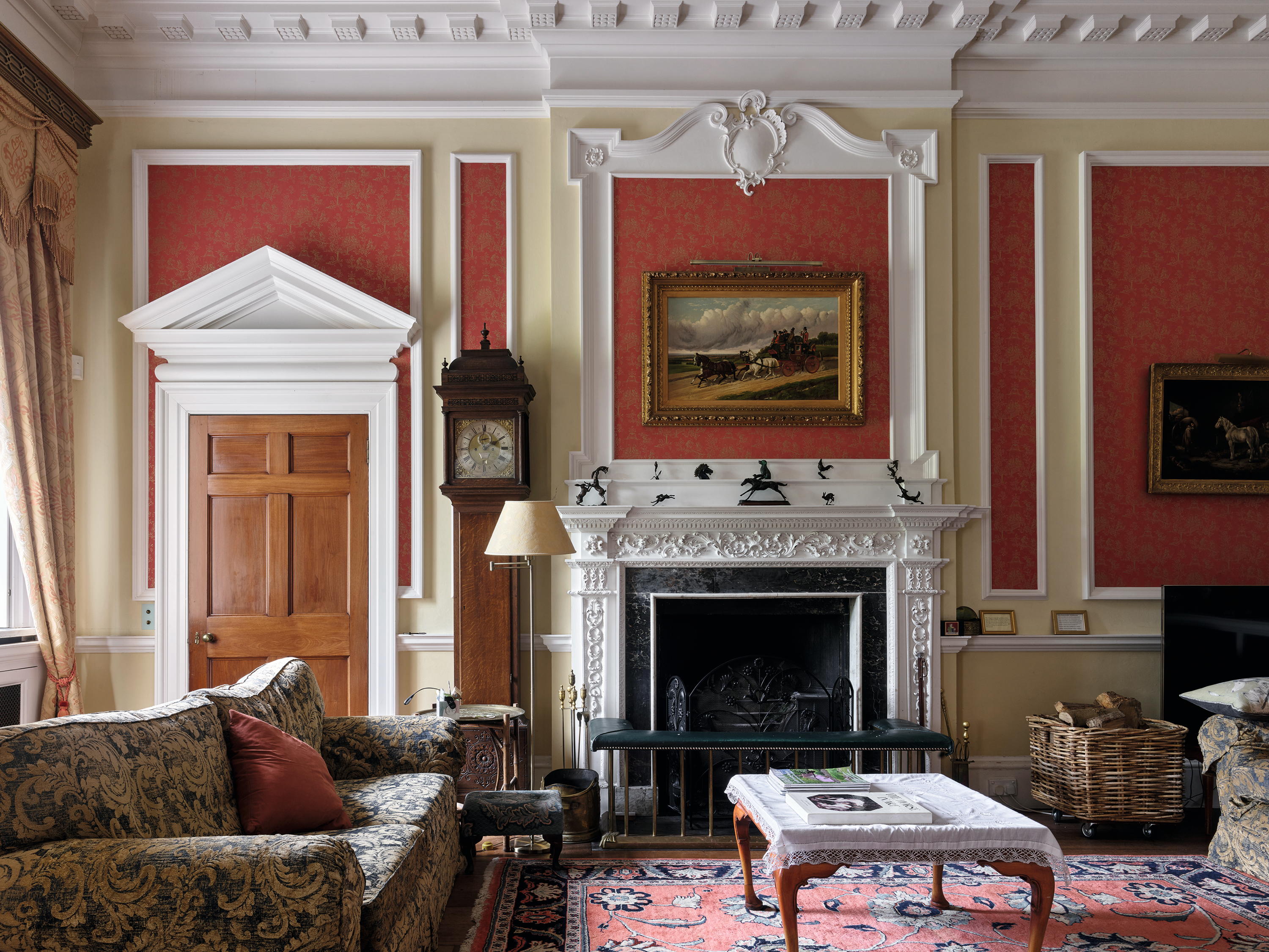
Fig 2: The entrance hall. Its fireplace was taken from a bedroom in the 1960s and given new panelling in 18th-century style to fit the space.
When Sir Marmaduke died in 1746, he bequeathed Everingham to his 14-year-old great nephew, William Haggerston, who, thereafter, additionally took the name Constable. Doubtless, William felt little attachment to the existing house at Everingham, but it was his forthcoming marriage 12 years later that finally prompted him to rebuild it. His wife, Winifred Maxwell, was a granddaughter of the Earl of Nithsdale and Lord of Herries, who was attainted for his part in the 1715 Jacobite Rising and subsequently made a daring escape from the Tower of London in his wife’s clothes.
A surviving notebook records the cost of demolition, cited above, and, nearly 11 months later, in December 1758, the first of several payments to the architect John Carr. Born in 1723 at Horbury near Wakefield, West Yorkshire, Carr was the son of a mason builder and became one of the most prolific architects of late-18th-century England. He set up his practice in 1746 and the following year was engaged in his first major project at Kirby Hall, North Yorkshire. The building was designed by the Earl of Burlington and the architect Roger Morris, but their deaths left him in charge of fitting out the interior. Carr’s experience of Kirby seems to have instilled a grounding in the Palladian style that would inform all his subsequent work.
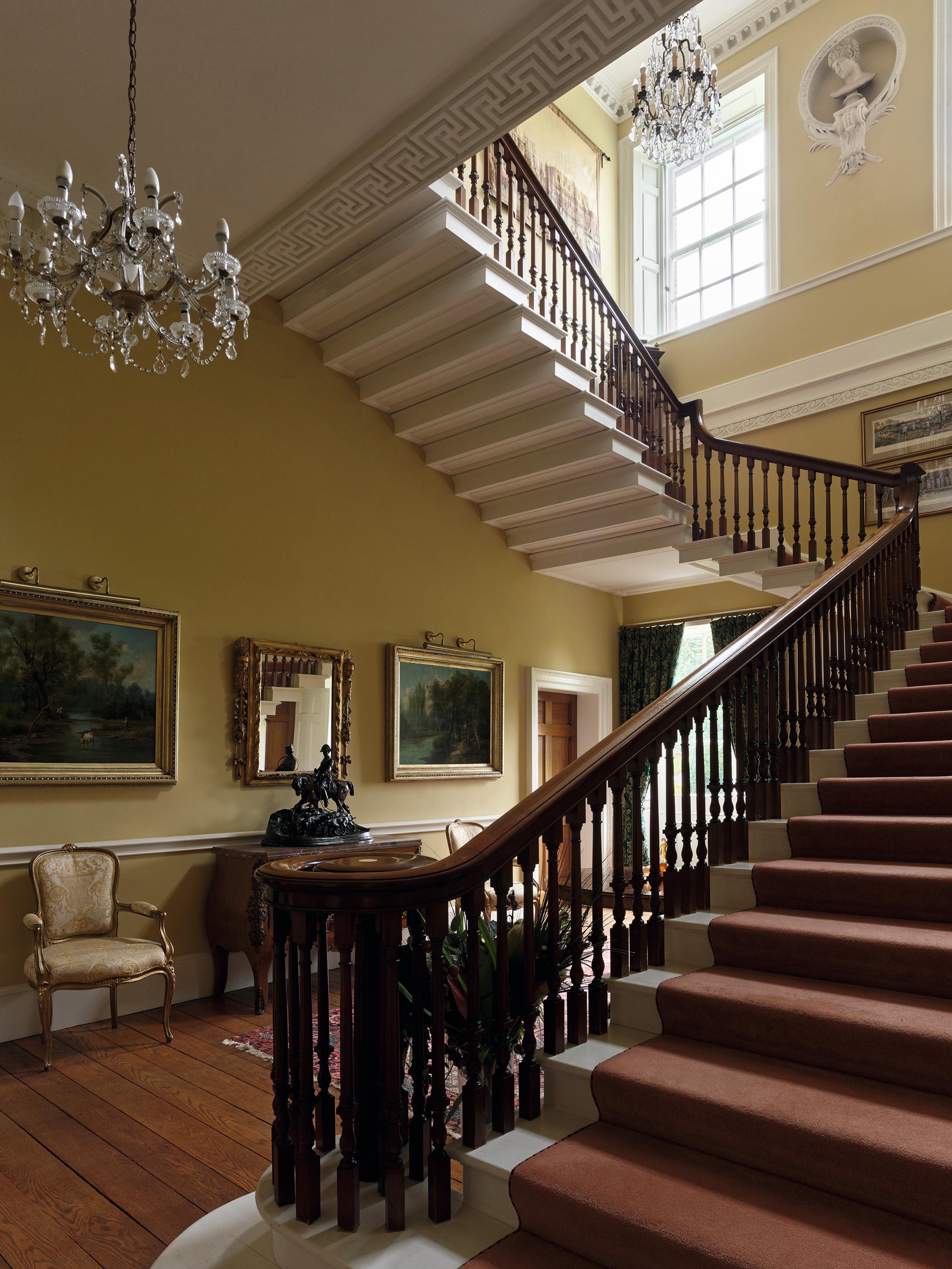
Fig 3: The main staircase is a highly accomplished re-creation of John Carr’s lost original made in the 1960s by Francis Johnson. In the 1840s, this space was knocked into the adjacent service area to create a larger entrance hall. In the manner of Carr’s designs, the terminating newel has a small inset disk of ivory.
By 1752, Carr had settled in York, where he became a freemason and entered into the wealthy circle of county gentry drawn into the life of this prosperous city. Particularly helpful in this respect was his commission to build a grandstand on the York racecourse. Begun in 1755, it was the first structure of its kind at a racecourse dedicated to Thoroughbreds (Country Life, September 2, 2015). Crucially, this project was backed by the future Whig Prime Minister, 2nd Marquess of Rockingham, owner of Whistlejacket, the chestnut horse immortalised by Stubbs. To a striking degree, in his subsequent career, Carr worked on what might be termed polite commissions for predominantly Whig clients and enjoyed a reputation for reliability.
Exquisite houses, the beauty of Nature, and how to get the most from your life, straight to your inbox.
By the time he began work at Everingham, Carr had worked for other Catholic families, such as the Cliftons at Lytham, Lancashire, where he began a very similar, but larger house in 1752 (Country Life, November 1, 2023). A series of surviving drawings for Everingham suggest that he discussed the form of the new house with his patron, quickly rejecting the conventional Palladian practice of elevating the principal rooms to the first floor as a piano nobile. Instead, they were placed at ground level and their windows emphasised with boldly projecting blocks of masonry — a so-called Gibbs surround — in the frames.
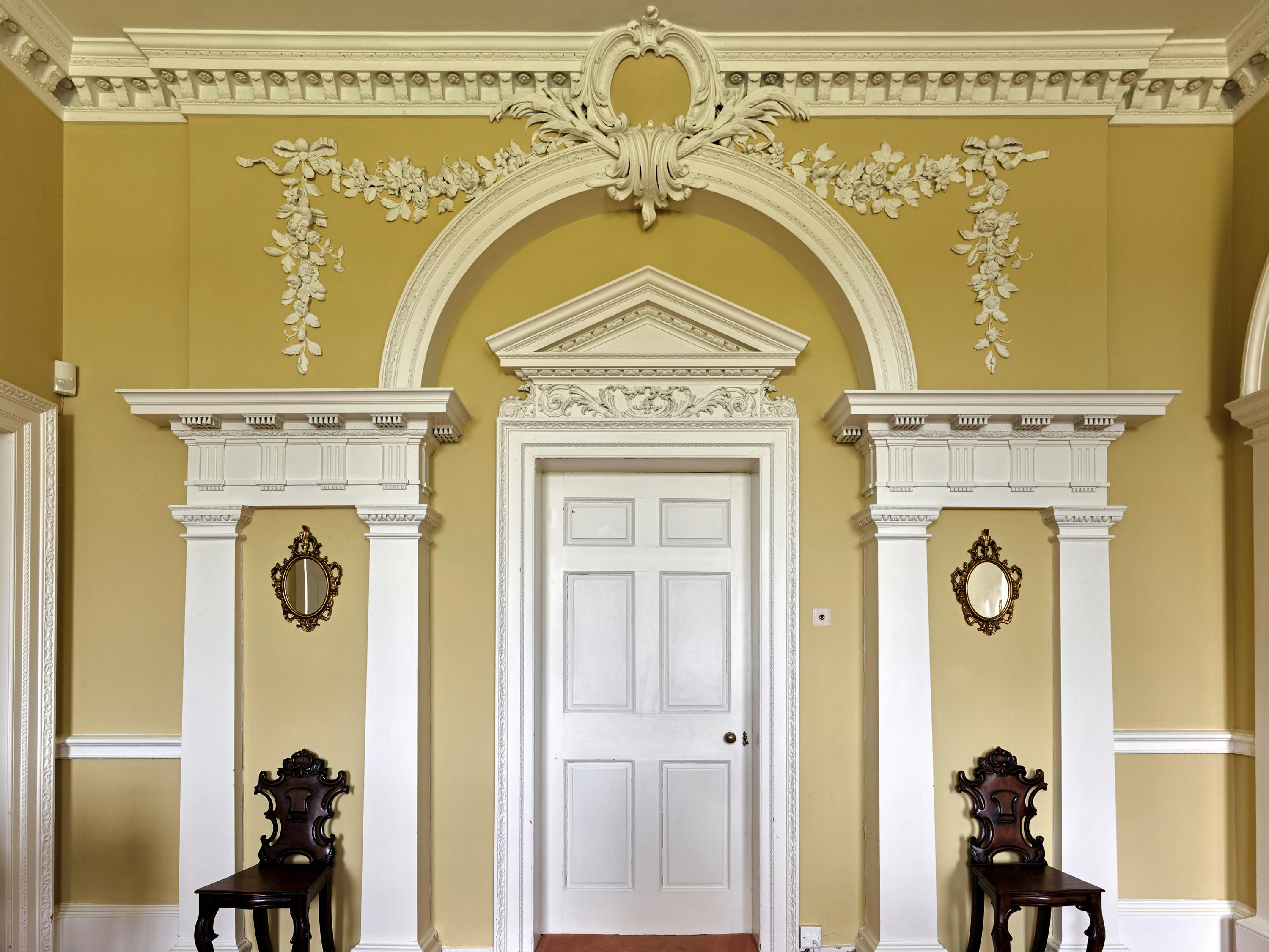
Fig 4: The landing of the main stair with its Doric screen and swags of foliage, thought to be that described in the accounts as the work of Daniel Shillito, a carpenter of York.
Everingham is built of brick with stone detailing and laid out on a compact, rectangular plan with a hipped roof (Fig 1). A peculiarity that would probably not have been favourably regarded in the late 18th century is the wide variation of colour in the brickwork. Perhaps the intention was to cover it in reddle (red ochre). The main front is seven window bays wide with the central group of three projected slightly forward beneath a pediment. Work to the house seems to have been complete by 1764. Before describing Carr’s house further, it is important to outline its subsequent history.
There were Regency alterations to the interior, including the conversion of one room into a library and the installation of a staircase between the first and second floors. The latter is identical to one at Bramham Park, West Yorkshire, made in 1814–15 by Atkinson and Phillips of York. Then, in 1819, the property was inherited by the 15-year-old grandson of the builder, William Constable Maxwell. On coming of age, he improved the estate and, in 1826–27, created pleasure grounds beside the house on the advice of J. N. Sleed of Kensington in London, a follower of the garden designer John C. Loudon.
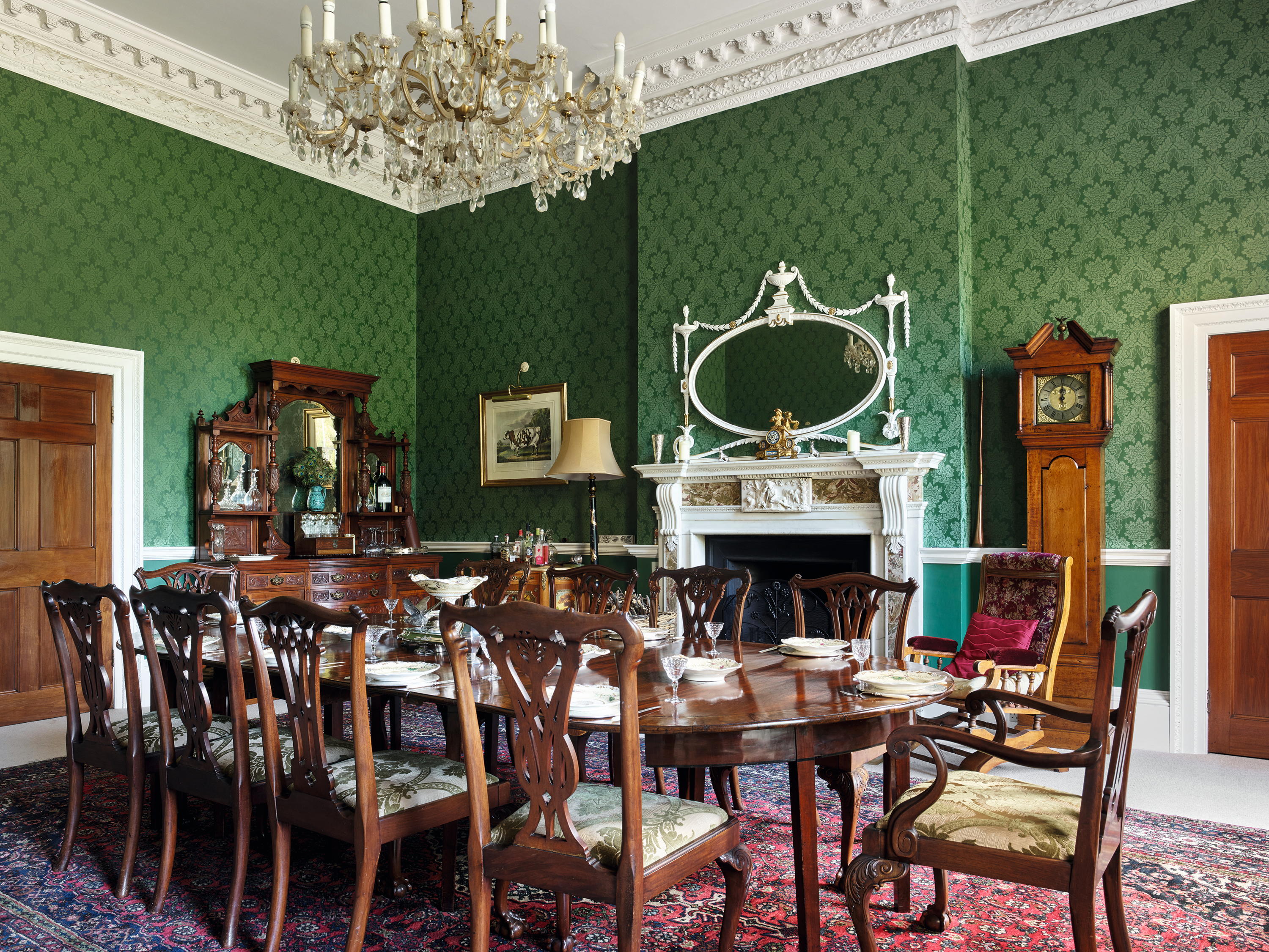
Fig 5: The dining room, with its Cheere fireplace.
More important changes, however, followed Constable Maxwell’s marriage in 1835 to Marcia Vavasour, a scion of another Catholic family with Yorkshire connections, the Stourtons. The main rooms were immediately refurnished by Gillows of Lancashire, which submitted bills for nearly £1,800 for furniture and fabrics in 1835–36, chiefly in the library, dining room and drawing room. Then, in 1836, work began to a spectacular new Catholic chapel beside the house. According to a pamphlet published in Rome in 1840, it was designed by Agostino Giorgioli, an architect who concurrently supplied designs for the burial chapel of another Englishman, Cardinal Weld, at San Marcello al Corso, Rome.
The chapel breathes the triumphalism of English Catholics after the Emancipation Act of 1829 and is orientated at right angles to the principal front of the house (to which it was once connected), with the altar set unconventionally to the north. Although the designs came from Rome, the executant architect was the short-lived John Harper of York, who redesigned the entrance front in its present form. According to the Italian pamphlet, it was intended to have an Ionic portico. Harper worked with the mason J. R. Willoughby of York, the plasterer William Crabtree and S. Marshall of Hull, who made the wooden fittings. The final bill for painting and gilding the interior by J. F. Brown of York came to the fabulous sum of £1,112.
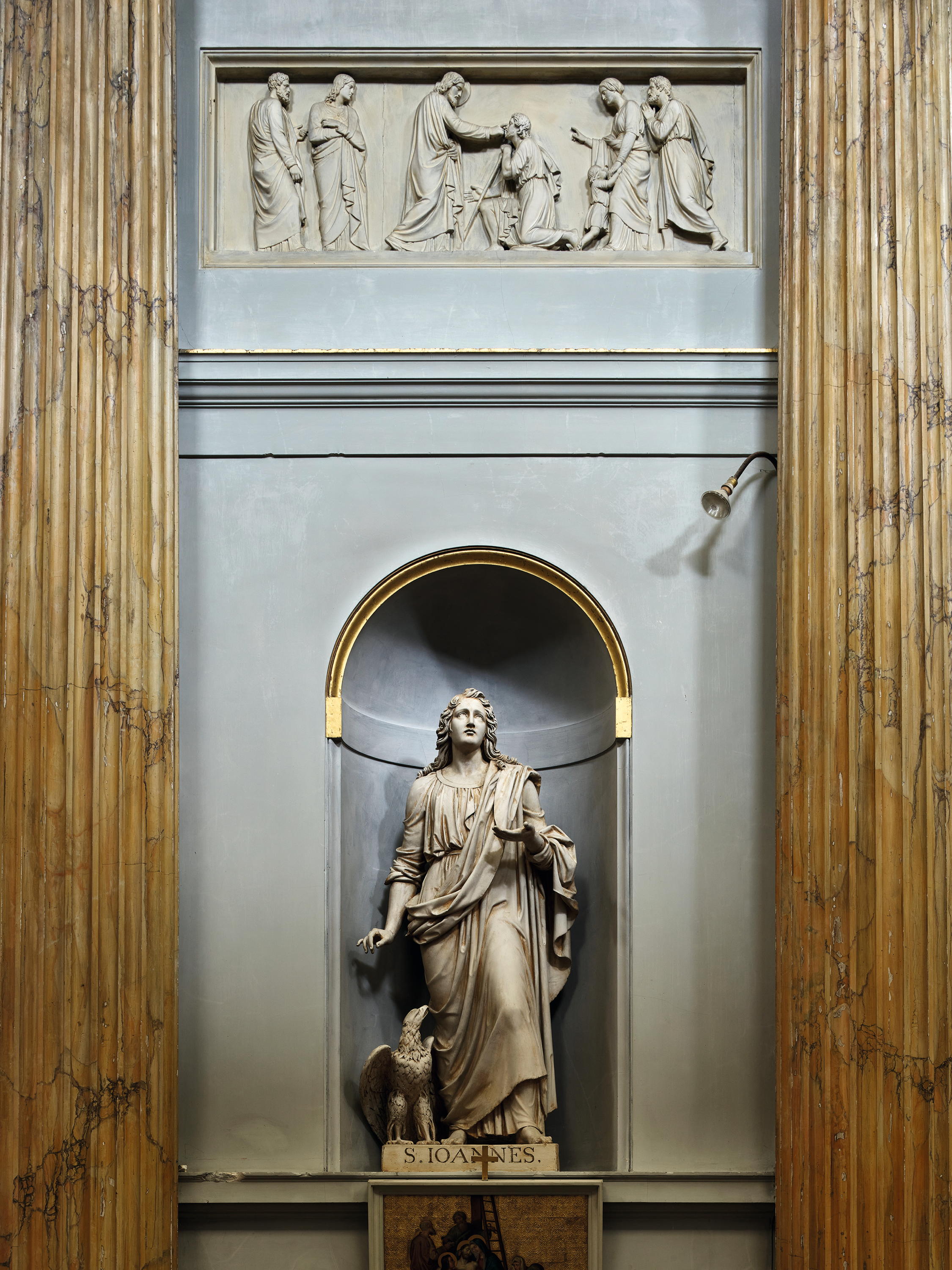
Fig 6: John the Evangelist, with a panel of Christ healing the blind man above. The plaster sculpture is by Bozzoni.
The nave is covered by a low, coffered vault cut through with windows and supported on walls punctuated by Corinthian columns in scagliola (Fig 7). Between the columns are niches for figures of the Apostles (Fig 6) and panels of the life of Christ. In the apse around the high altar, which was commissioned from Giuseppe Leonardi of Rome in 1835, are further figures of St Joseph, Mary Magdalen and — the joint dedicatees of the chapel — the Virgin and St Everilda. All are made of plaster by Luigi Bozzoni, a sculptor from Carrara who set up a workshop in London. To the sides of the sanctuary are doors to a small chapel and sacristy, which create a cruciform layout. Over the entrance is a gallery with a great organ built by Charles Allen of Bristol.
The task of decorating the building continued until 1846, but the chapel was consecrated on the feast day of St Everilda, July 9, 1839. According to a report in the York Herald, proceedings began with a procession from the house at 7am and occupied nearly seven hours. The presiding bishop wore a pre-Reformation cope that attracted attention and gave emphasis to the continuity of Catholic worship that was a notable theme of the occasion. The writer makes a garbled reference to the Roman temple known as the Maison Carrée at Nîmes, France, which he plausibly cites as the source for the chapel’s design.
The next day, there was a Pontifical High Mass accompanied with music by Haydn, Graun and Hummel. So great were the crowds, many evidently drawn by curiosity, that people had to be turned away. Vespers and Benediction followed, with the altar decked with flowers and 70 tapers. The proceedings concluded with a banquet for 120 guests, including more than 30 members of the clergy, from Catholic houses and institutions across northern England.
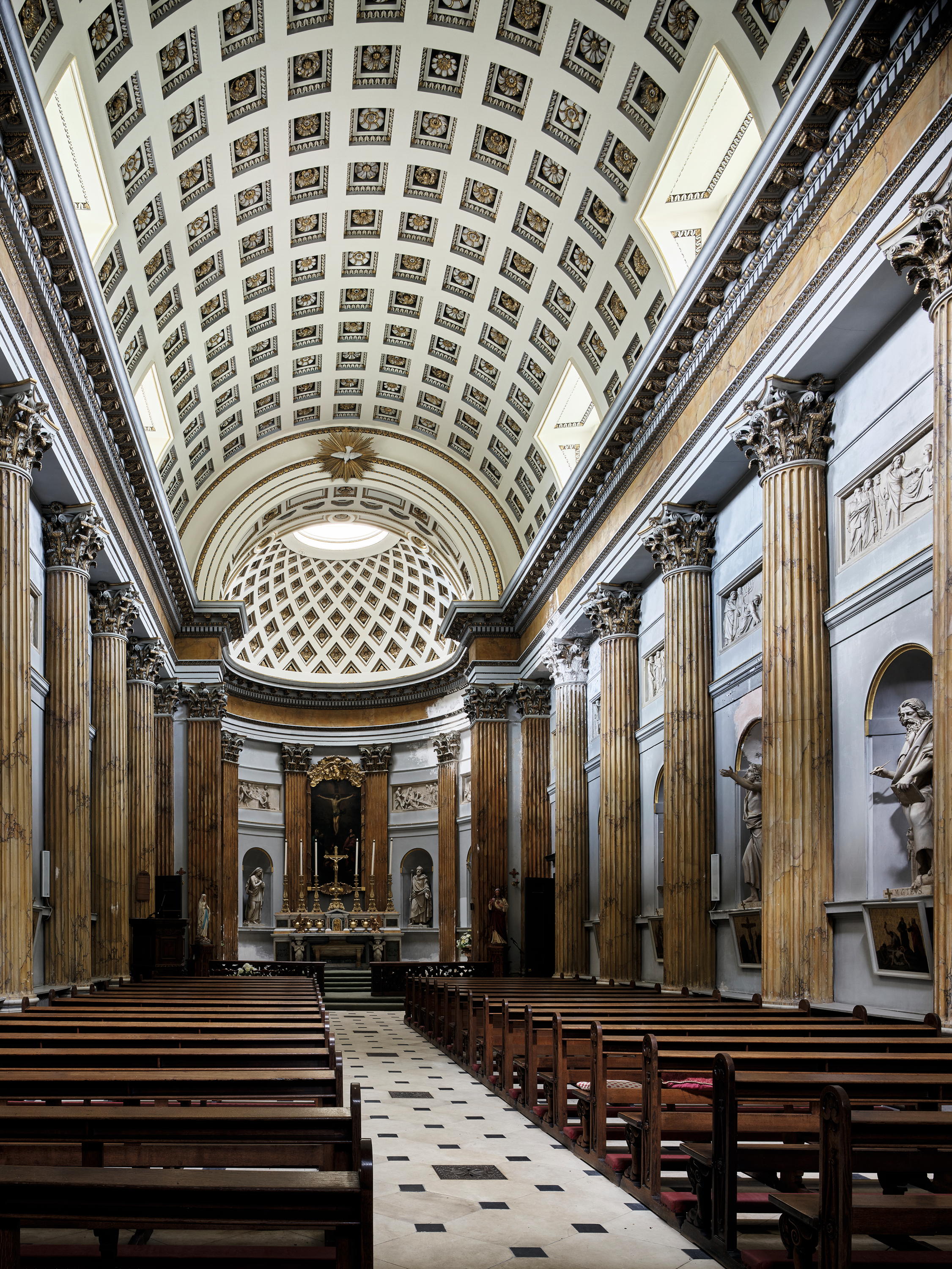
Fig 7: The chapel interior, with its Corinthian columns and restored gilding.
Between 1845 and 1848, the Constable Maxwells next turned to enlarging the house for their growing family. They employed the architect James Firth, who went on to work for Lord Stourton at Allerton, (Country Life, March 12, 2025). Firth created an extension to the north and reversed the plan of the house, with the original back door becoming the entrance and the front door being replaced by a bow window. Internally, Carr’s main stair was removed to enlarge the entrance hall, but, otherwise, the changes were surprisingly sympathetic to the Georgian building, adopting the same materials and preserving many internal fittings. His home complete, Constable Maxwell went on to petition successfully for the revival of the title forfeited by his ancestor after the Jacobite Rising of 1715 and became Lord Herries.
Almost a century later, in 1945, Everingham was inherited by the Duke of Norfolk from his mother and in 1962 — after a period of use as a country club — his eldest daughter, Lady Anne Fitzalan-Howard, decided to live here. Accordingly, the Bridlington architect Dr Francis Johnson was employed to reduce the house and return it to its 18th-century form (Country Life, February 15 and 22, 1968).
Johnson demolished Firth’s extension, leaving the chapel free-standing, and reorientated the house once again, returning the entrance to the west side by demolishing the bow window. The front door is a re-creation of the lost original, informed by an entry in the account book dated November 3, 1759, for masonry supplied by Carr for a ‘Dorick’ door stead. In addition, he also pieced out and strengthened the 18th-century decoration of the main rooms, which now feel — their colour schemes apart — like uncannily well-preserved Baroque interiors from the 1760s.
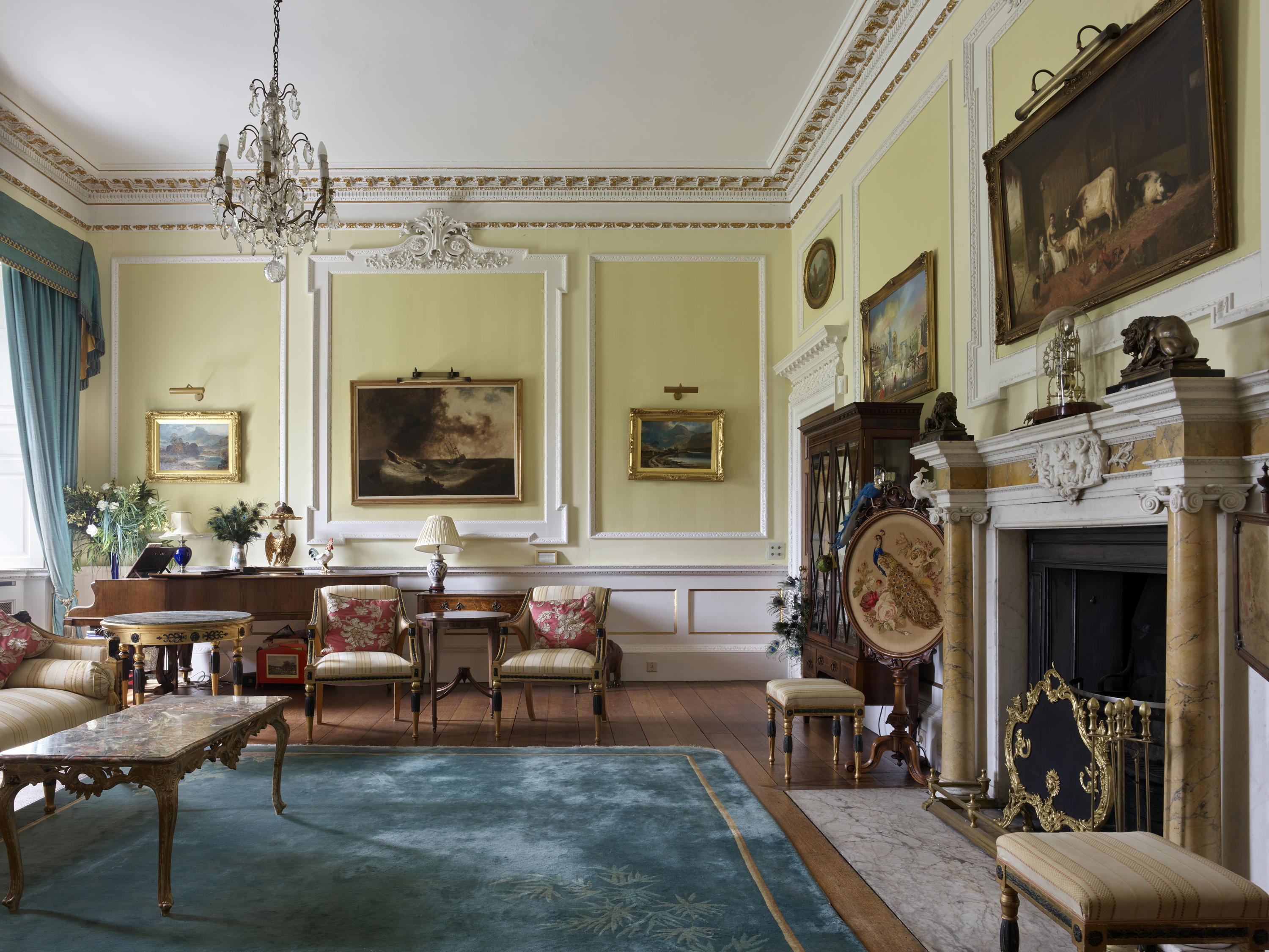
Some of Everingham Park's rooms are like stepping back two and a half centuries.
Flanking the entrance hall (Fig 2), which was fitted with new panelling and an 18th-century fireplace from a bedroom, are the dining room (Fig 5) and drawing room. Both preserve their Georgian fireplaces attributed to Henry Cheere. The main stair (Fig 3) is a re-creation by Johnson and rises to a generous landing with a Doric screen carved, according to the accounts, by Daniel Shillito (Fig 4). Johnson went on to work on other important Carr buildings, including the comparable Fairfax House, York, of 1760–62, which he restored in the 1980s.
In 1982, after Lady Anne moved to Angmering Park in West Sussex, the house was placed on the market for the first time in its history. It is a very attractive and liveable property, but, for the present owners, Philip and Helen Guest, the chief concern has been the chapel, which ceased to serve as a regular parish in 2004. With the help of grants both from the Historic Houses Foundation and the Heritage Recovery Fund, they have successfully repaired the failing roof, as well as conserved and re-gilded the internal plasterwork. This project, overseen by Soul Architects, received a commendation from the Georgian Group in 2023. Further works are planned to guarantee the future of this outstanding monument to Catholic Emancipation.
Find out more about visiting Everingham Park
This feature originally appeared in the print edition of Country Life — here's how you can subscribe to Country Life magazine.

John spent his childhood in Kenya, Germany, India and Yorkshire before joining Country Life in 2007, via the University of Durham. Known for his irrepressible love of castles and the Frozen soundtrack, and a laugh that lights up the lives of those around him, John also moonlights as a walking encyclopedia and is the author of several books.