900 years old, one careful owner: How Madresfield Court has come down the centuries in the hands of one family
John Goodall looks at the early evolution of Madresfield Court, Worcestershire — the home of Lucy and Jonathan Chenevix-Trench — to tell the tale of a place that has descended in the hands of one family for more than 900 years.

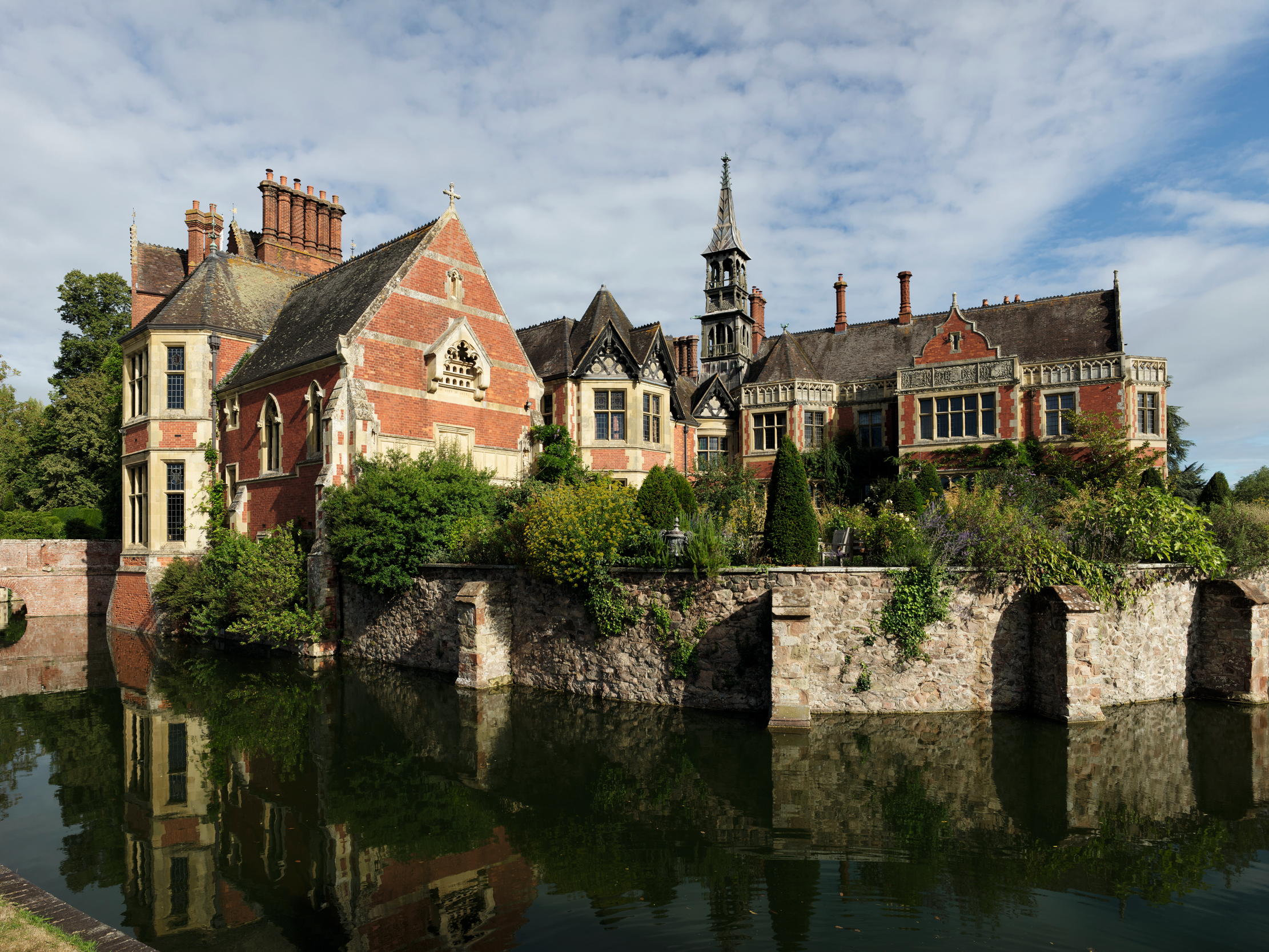
Exquisite houses, the beauty of Nature, and how to get the most from your life, straight to your inbox.
You are now subscribed
Your newsletter sign-up was successful
On June 19, 1798, a 97-year-old bachelor, William Jennens, died at Acton Place, Suffolk. A report of his death in the Gentleman’s Magazine for July that year described him as a man ‘more given to penuriousness than hospitality’ and dilated on his stupendous riches, estimated at £2 million. Sensationally, his last will and testament were found sealed, but unsigned in his coat pocket. As a ‘favourite servant’ duly explained, his master had intended to execute the document with his solicitor, but left his spectacles at home on the relevant day and had then forgotten about the matter. Consequently, the report concludes, his ‘incalculable wealth’ devolved on three remote relatives.
One of these was a certain William Lygon, then a gentleman in his fifties with a wife, Catherine, and 10 children. He was the owner of the estate and seat of Madresfield Court, about three miles from Malvern. The property had passed into the hands of his family by marriage in the early 15th century, but its history could be traced back within his ancestry a further three centuries as a possession of the Bracys. Lygon secured his portion of the Jennens inheritance by stages, despite repeated legal challenges, and the great wealth it brought set both his family and Madresfield on a completely unexpected trajectory.
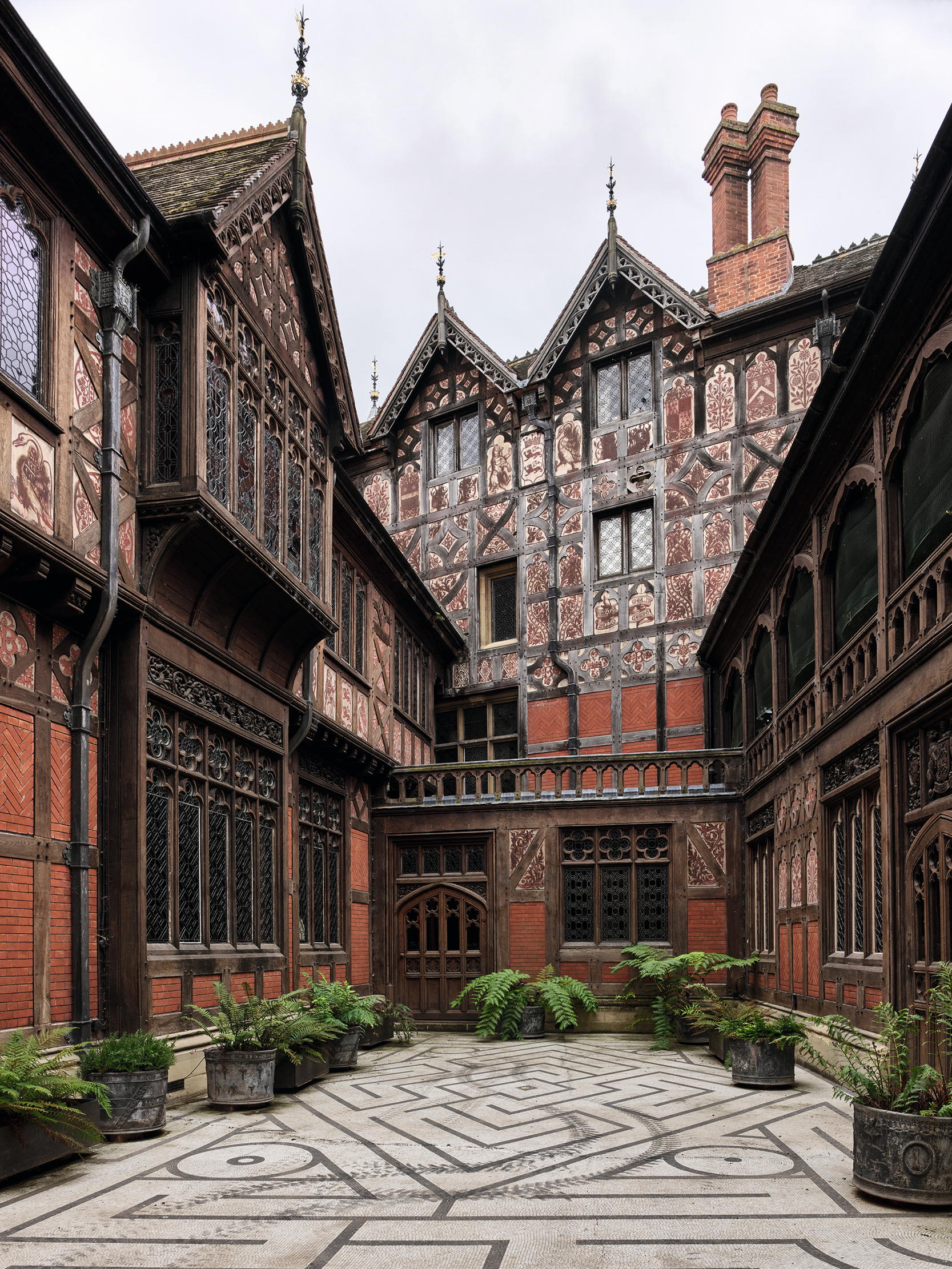
It is difficult to say a great deal with confidence about the medieval development of Madresfield, although the essential plan of the present building — with an internal courtyard and stair hall divided by a hall range and encircled by a moat — evidently fossilises elements of an ancient, inherited plan. The position of the hall, which is now a dining room of baronial proportions, is likely to have remained unchanged from the earliest period of occupation, most probably in the 12th century (Madresfield is not mentioned in Domesday of 1086, at which time it formed part of the manor of Powick).
The encircling moat, which remains one of the most magical elements of its immediate setting, is likely to be a 13th-century creation, dignifying the site and offering a degree of security. Worcestershire has the greatest density of moated sites of any Midland county, a reflection both of its topography, with large areas of low-lying land, but also the relative prosperity of this region. The early house is likely to have been extensively reworked in the early 15th century by a member of the Lygon family, one of whom also contributed to the reconstruction of the choir of Great Malvern Priory three miles away. In 1451, there is reference to a self-contained residence in the gatehouse, probably on the site of its modern successor, ‘with upper and lower chambers and two chimneys attached’.
Up to this date, it’s likely that the fabric was largely of timber frame, as was common for domestic buildings in this region. This changed in the 16th century, which began well for the family. Of critical importance to this period of prosperity — as well as to the Lygon family in the 19th century — was the marriage in about 1490 of Richard Lygon to Anne, one of the heiresses of the neighbouring estate of Lord Beauchamp of Powick. An inventory of 1584 describes a comfortable gentry house that then existed, listing such rooms as a great chamber, parlour, gallery, nursery and ‘chapel chamber’, perhaps a secularised pre-Reformation chapel.
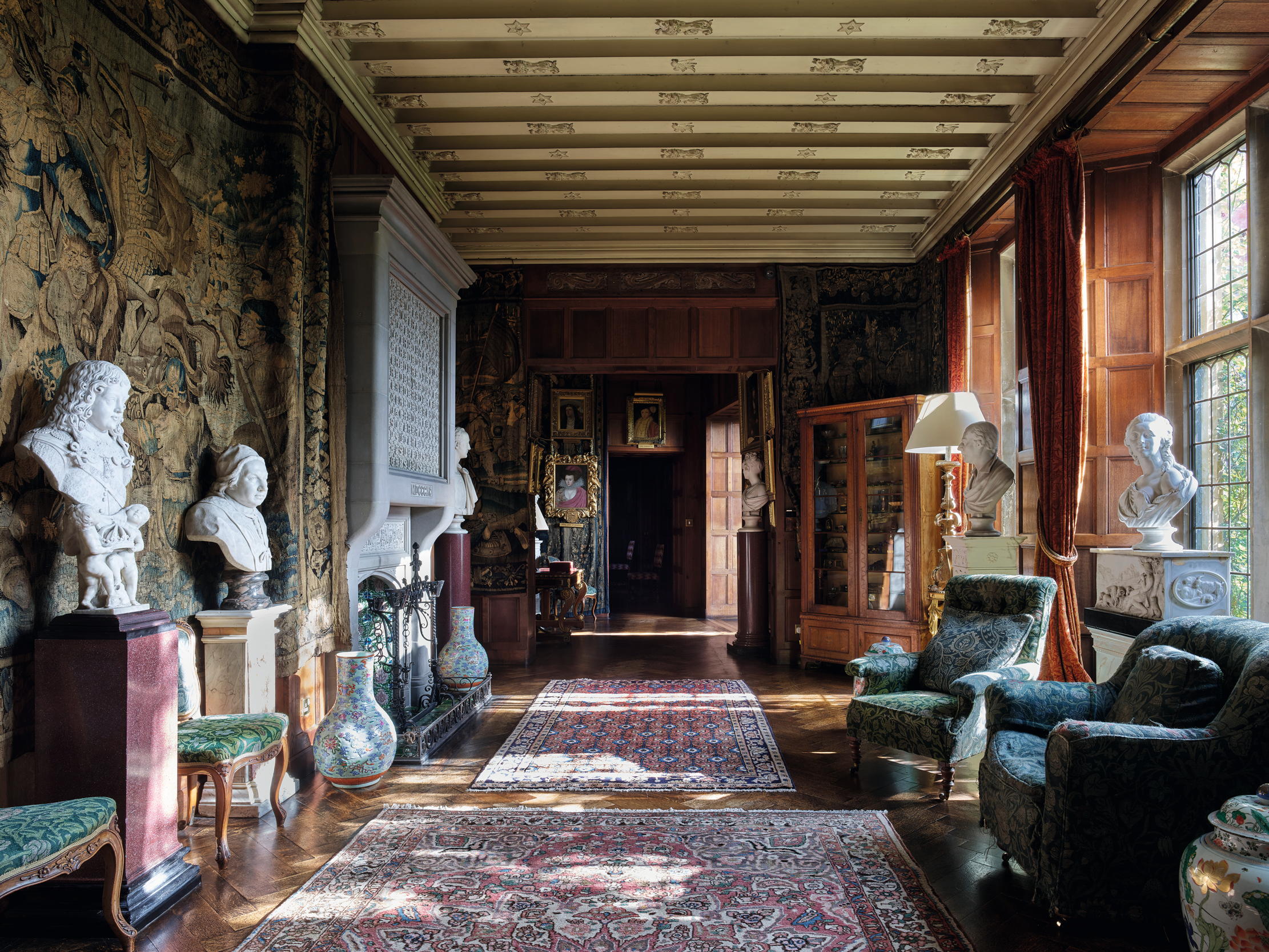
The inventory was compiled on the accession of a 16-year-old William Lygon to the property. He came of age in 1589 and went on to become a Justice of the Peace, MP and sheriff of Worcestershire in 1592–93. Family tradition, committed to writing in the 18th century, spoke of his ‘extravagances (tho’ that was only in great housekeeping)’. He remodelled the house, presumably between 1589 and 1593, a date that appears on a stone now reset over the front door. Work is unlikely to have continued any later, as, the following year, he sold land, presumably to help pay for the building work. His final debts cast a long shadow on his family and the estate.
Given his limited resources, Lygon is likely to have renovated, rather than reconstructed Madresfield. It was doubly important, therefore, that his entrance front gave the impression of fashionable modernity. Within the physical constraints imposed both by the moat and the existing buildings, its new brick façade aspired to symmetry and was crowned with six crowstep gables in evocation of a castle. It also incorporated a central gatehouse, approached over a bridge, and flanking towers. Restored and overbuilt, the Elizabethan frontage survives to the present day.
Exquisite houses, the beauty of Nature, and how to get the most from your life, straight to your inbox.
Madresfield was garrisoned during the Civil Wars of the 1640s. Despite being only a few miles from the site of the decisive Battle of Worcester in 1651, it escaped siege or serious damage, and then seems to have passed through the 18th century with only superficial alteration. The earliest published view of the house, which appeared in Nash’s Collections for the History of Worcestershire (1776), suggests that the building was partly re-fenestrated with sashes, a change that presumably reflected the modernisation of its interiors. Of these, however, Nash makes no mention and the house clearly held little interest for him — or his predecessor antiquary Thomas Habington (d. 1647) — except as the seat of a very long-established family.
Then came the Midas touch of the Jennens inheritance in 1798. But for this, its beneficiary would surely have been a historical non-entity. By virtue of his county connections, Lygon had been elected MP for Worcestershire without contest in 1775 and, 24 years later, on the eve of his inheritance, had never spoken in the House of Commons, nor received any office. Instead, he had voted in the interests of the government and petitioned repeatedly and unsuccessfully — in 1786 (on behalf of his father), 1790, 1794 and 1796 for the revival in his favour of the Barony of Beauchamp of Powick, which had become extinct in 1503.
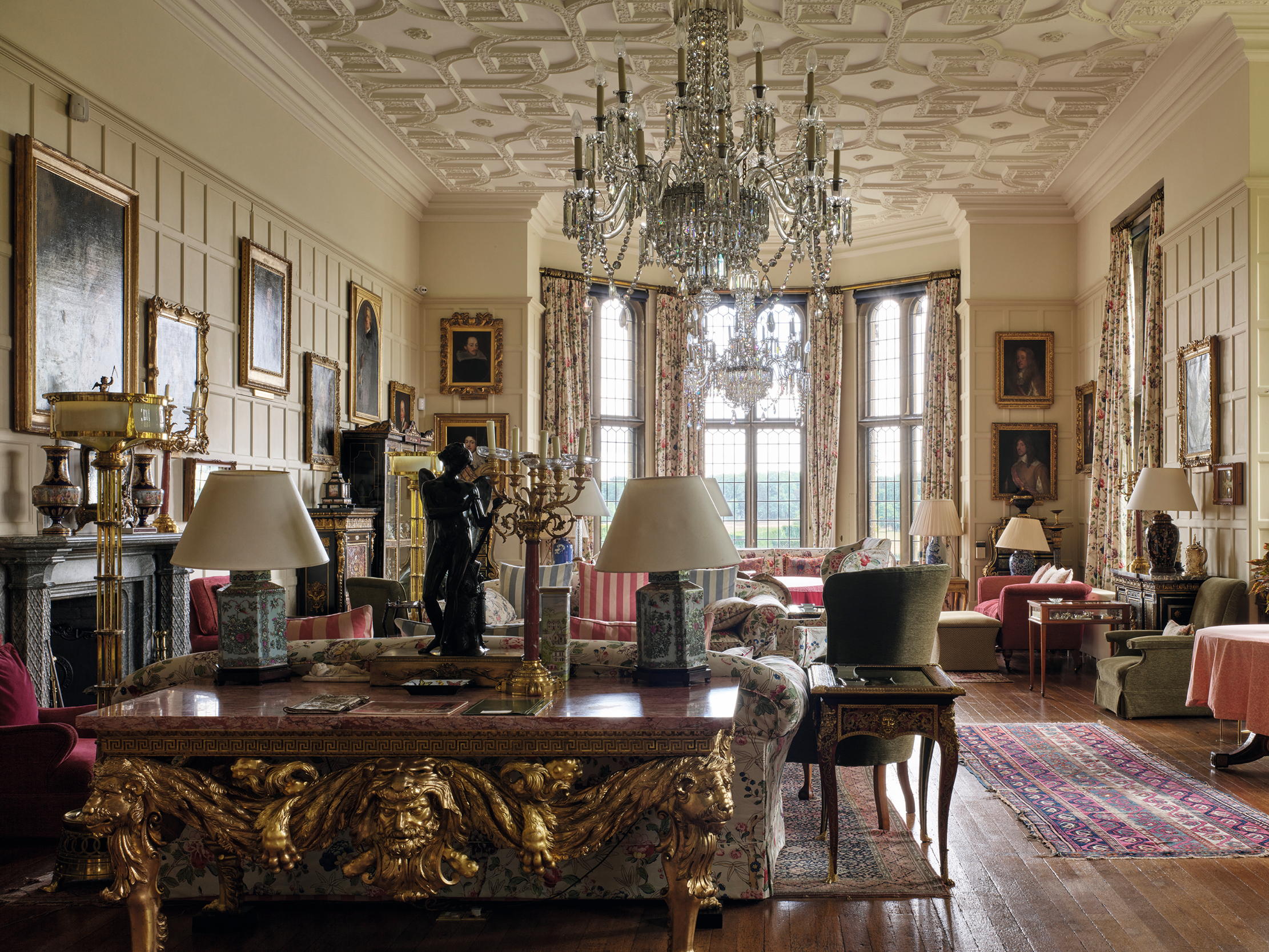
Prolonged and persistent campaigns for the revival of extinct titles were a particular feature of the decades around 1800 and were inextricably bound up with a growing enthusiasm for antiquarian research. In 1791, for example, a luxuriously produced history of Sudeley Castle, Gloucestershire, was published to bolster the ultimately unsuccessful claims of Sir Egerton Brydges to the title of Baron Chandos (Country Life, September 8, 2020) and, in 1806, the ruins of Stafford Castle in Staffordshire were rebuilt and reoccupied as part of a carefully orchestrated campaign to claim the associated barony.
But for Lygon’s keen interest in his ancestry, the existing house at Madresfield might well have been razed to the ground and replaced, as occurred at nearby Spetchley (Country Life, September 13, 2023). Instead, within a year, the architect George Byfield was commissioned to extend the house with a Georgian wing, thereby preserving its ancient and rambling outward appearance. The interior, however, was largely modernised, as an 1810 description by Elizabeth Yorke makes clear (Country Life, October 23, 1980).
Meanwhile, with money in hand, Lygon’s resourceful and determined wife, Catherine, took up the matter of the extinct title, which was revived in 1806. She continued her efforts, however, and, nine years later, secured her husband’s further elevation in the peerage as Earl Beauchamp of Powick. The rumoured cost was £10,000. As well as being a formidable businesswoman, Catherine was a discerning collector who indulged in the vainglorious and ruinously expensive Regency taste — shared with the future George IV and the Duchess of Rutland — for memorabilia of the ancien regime in France. Many of the objects she collected remain at Madresfield.
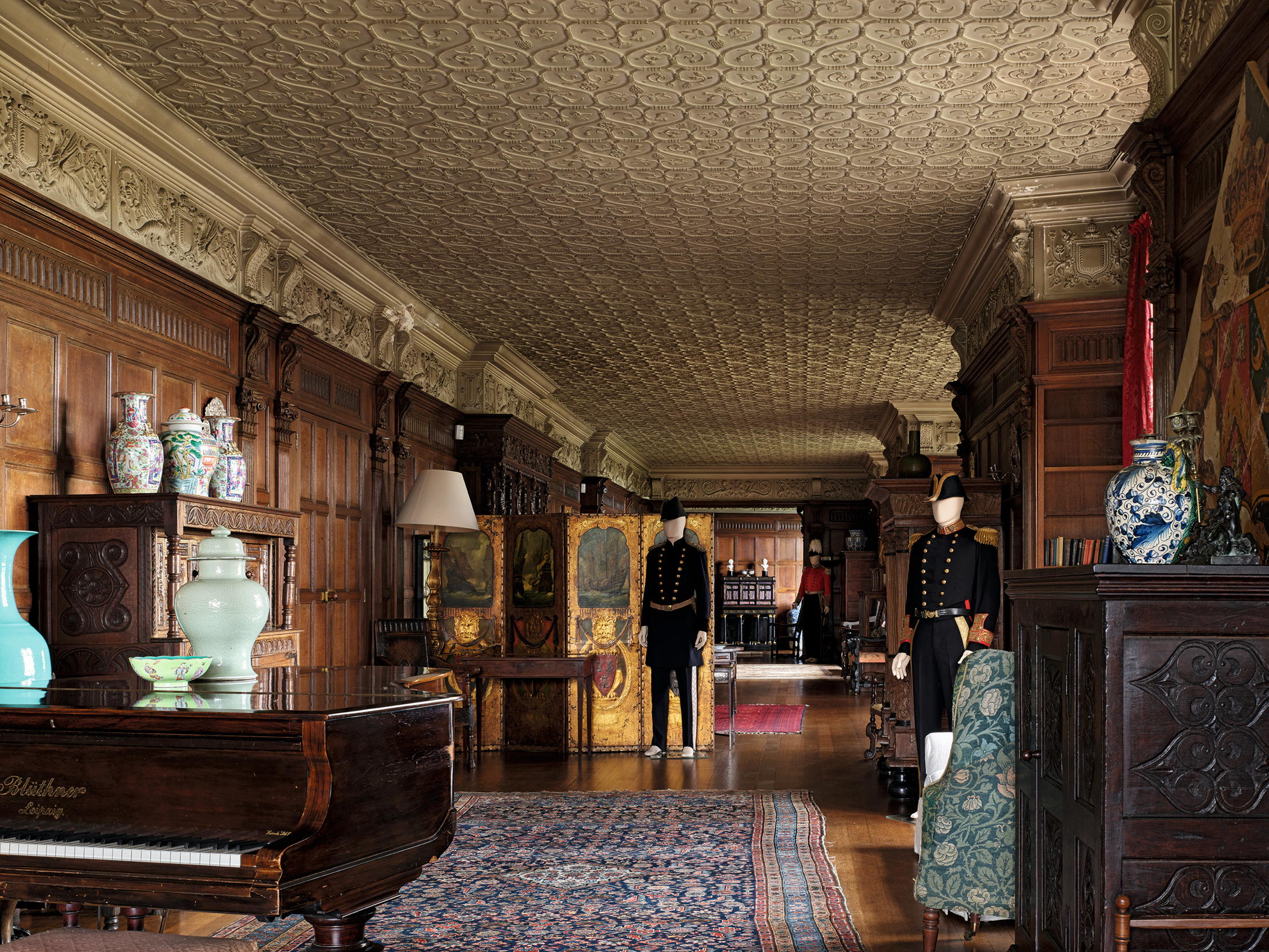
Catherine outlived her husband — who died in 1816 — by nearly 30 years and her three eldest sons inherited the title in succession. The next important stage in the evolution of the house followed the death of the last of these, Henry, 4th Earl, in 1863. His eldest son, another Henry, had served briefly in the army and then travelled widely, including to America. As 5th Earl, he commissioned Philip Charles Hardwick to improve the house. Hardwick was one in a London-based dynasty of architects who — with his namesake father — had otherwise worked in Worcestershire. He was already connected to the Lygon family, however, having been commissioned by the 4th Earl to design the nearby Gothic Revival Beauchamp Almshouses at Newland.
In 1864, the 5th Earl was forced by tuberculosis to relocate to Brighton. Responsibility for the renovation of Madresfield, which had been planned the previous winter, therefore, devolved on his younger brother, Frederick. Educated at Eton and Christchurch, Oxford, Frederick was a devoted High Churchman, who entered into political life with a passionate interest in ecclesiastical affairs. He succeeded as 6th Earl in 1866 and was forced by his new position to renounce an earlier vow of celibacy. He married, became a conscientious landlord and a generous patron of local schools, churches and Keble College, Oxford. He was also interested in music, a Fellow of the Society of Antiquaries and laid the foundations of Madresfield’s celebrated library as a notable bibliophile.
In 1881, the 6th Earl described the extensive alterations he had made to Madresfield Court since assuming responsibility for his brother’s project in a lecture to the Worcester Diocesan Architectural and Archaeological Society, of which he was president. ‘It was,’ he explained, ‘found necessary, for the most part, to substitute reconstruction for repair; but the principal lines of the old House have been followed.’ The first phase of work, completed by 1865, involved reorganising the inner court, covering it in glass, and enlarging the hall as a dining room (Fig 7).
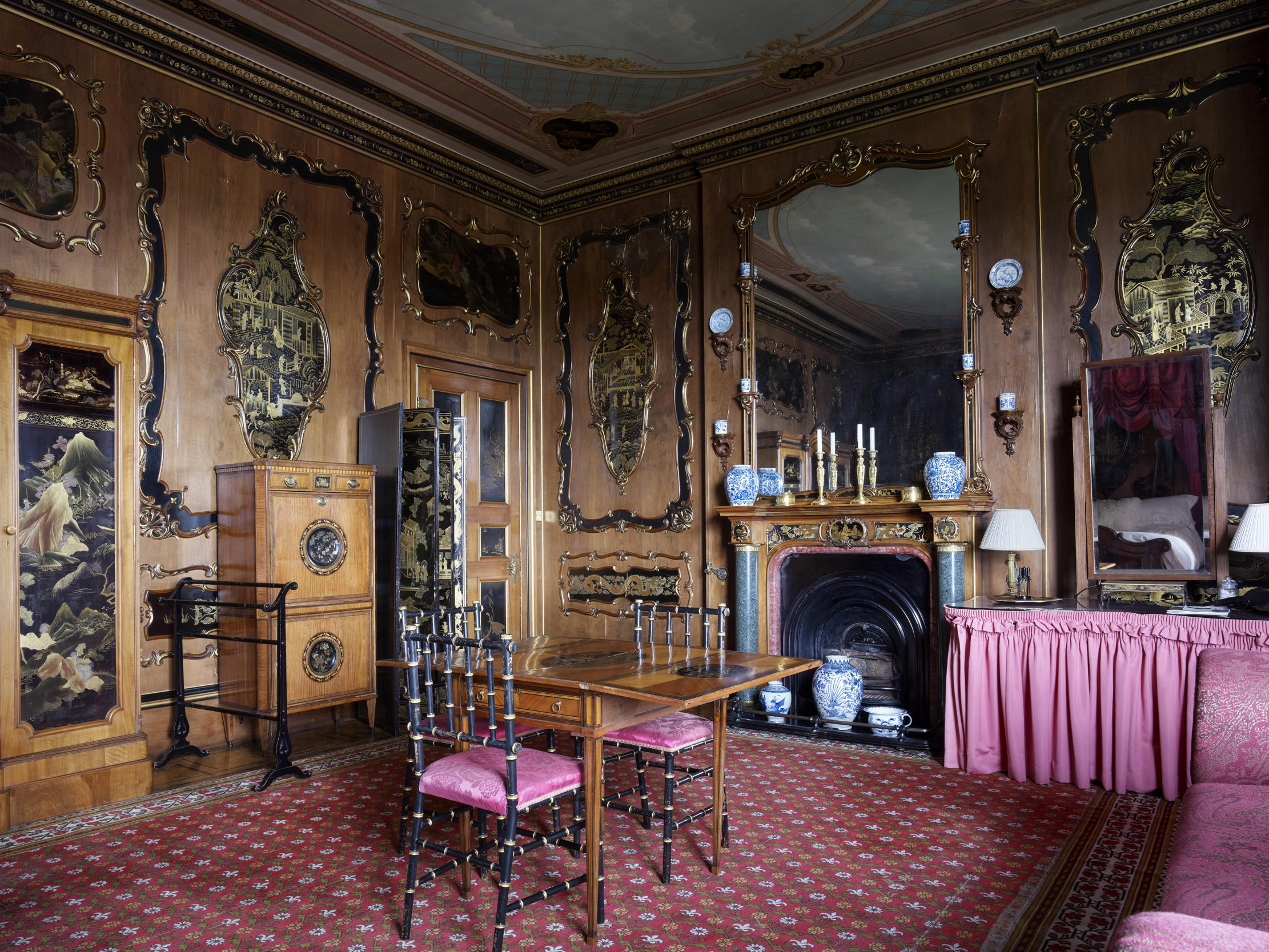
Next, from 1867, the south front and Regency wing were rebuilt. This side of the house overlooks a small Rose Garden within the line of the moat and is deliberately varied in outline, style and materials (Fig 1). It incorporated a new drawing room (Fig 4), saloon, anteroom (Fig 3), book room and chapel, as well as the renewed Long Gallery above (Fig 5). In the course of these works, historic fixtures from other houses were introduced and existing detailing copied or improved upon. That included panelling, plaster cornices and ceiling patterns. In 1870, the addition of a game larder and brewery beyond the moat necessitated the construction of a covered bridge to the rear of the house.
Lady Mary, née Stanhope, the Earl’s first countess, meanwhile, brought ‘her refined and cultivated taste to the assistance of the works… and gradually re-arranged and furnished the Gallery and other rooms’. She created the Ebony Bedroom and Japanese Bedroom (Fig 6), together with their dressing rooms, respectively in 1873 and 1874. She also worked on a Sunflower Room, the emblem of the Aesthetic Movement. Many of these rooms have recently been sensitively renewed and modernised with advice from the interior-design company Todhunter Earle, as will be described in next week’s issue. The house received its ‘finishing touch’ with the addition of its bell turret in 1875.
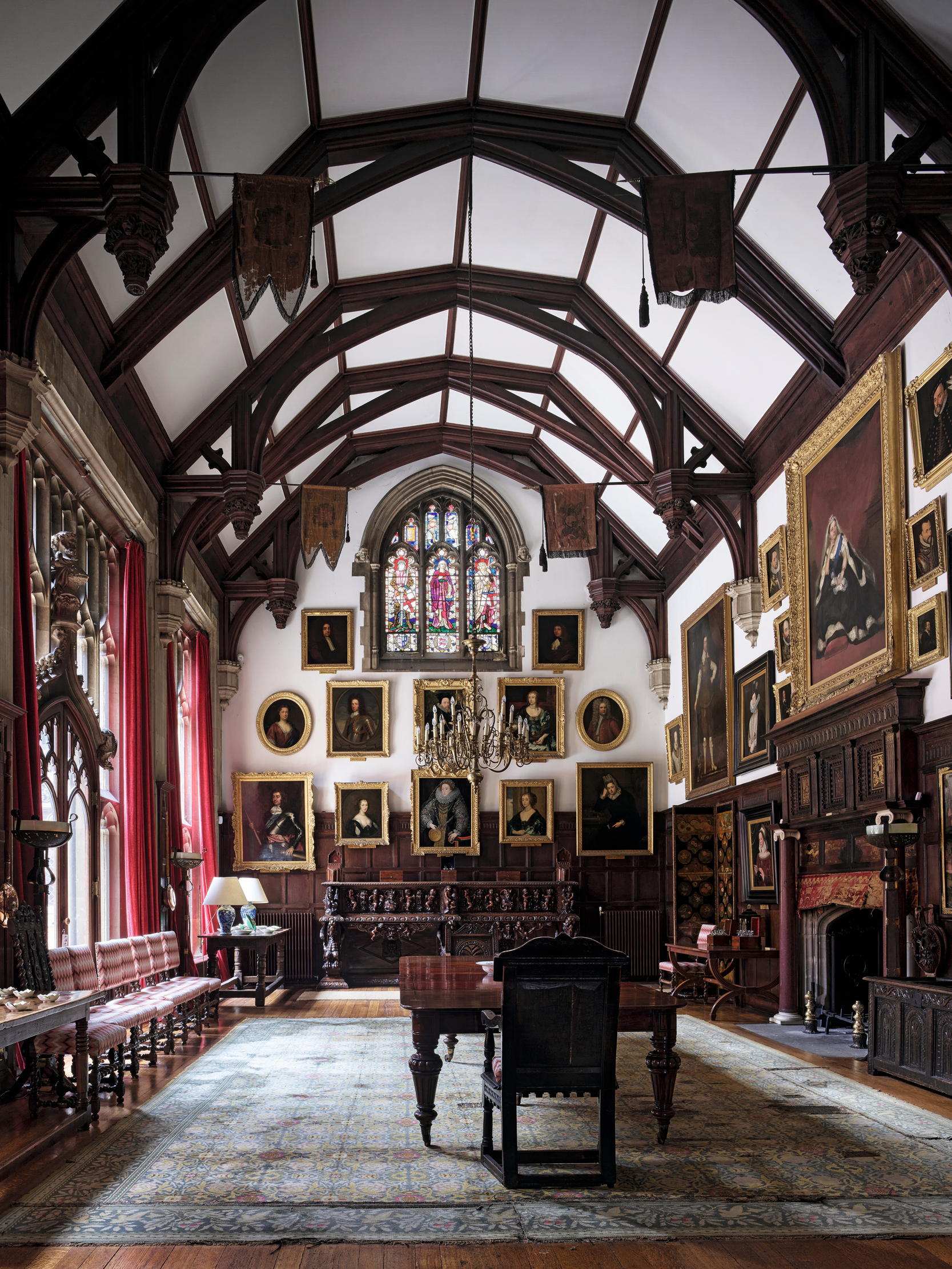
In his lecture, the 6th Earl went on to describe concurrent works to the garden, overseen by William Cox, gardener to himself and three predecessor Earls. These improvements, made possible by the earlier relocation of the parish church and the closure of a public road, included a new avenue, flower garden, the installation of sculpture and a lodge designed by Norman Shaw. When Shadrach, the horse ridden by Lord Raglan at the Battle of the Alma (1854), suffered a fatal hunting accident on the estate, he was buried beneath a specially raised mound with a laurel on top.
Confusingly, the Earl’s work to the house actually continued after his lecture had been published. The Elizabethan façade was raised in height and then, in 1887–88, under the direction of the Worcestershire architect, Frederick Preedy, the glass roof over the inner court was removed and the space reworked with timber-frame galleries, sgraffito heraldic decoration and an ornamental tile floor (Fig 2). Finally, in 1890, the year before his death, the 6th Earl installed an acrostic fireplace with a grid of letters that spell out ‘Fredericus’ in every direction and ‘fecit’(he made [this]) in two corners.
The 6th Earl left Madresfield Court a rambling country house typical of its period. What makes the Victorian interiors he created so special today, however, is the overlaid Arts-and-Crafts decoration added by his son and heir, William. It is of a quality and beauty that is hard to rival anywhere, an we’ll be taking a closer look next week.

John spent his childhood in Kenya, Germany, India and Yorkshire before joining Country Life in 2007, via the University of Durham. Known for his irrepressible love of castles and the Frozen soundtrack, and a laugh that lights up the lives of those around him, John also moonlights as a walking encyclopedia and is the author of several books.