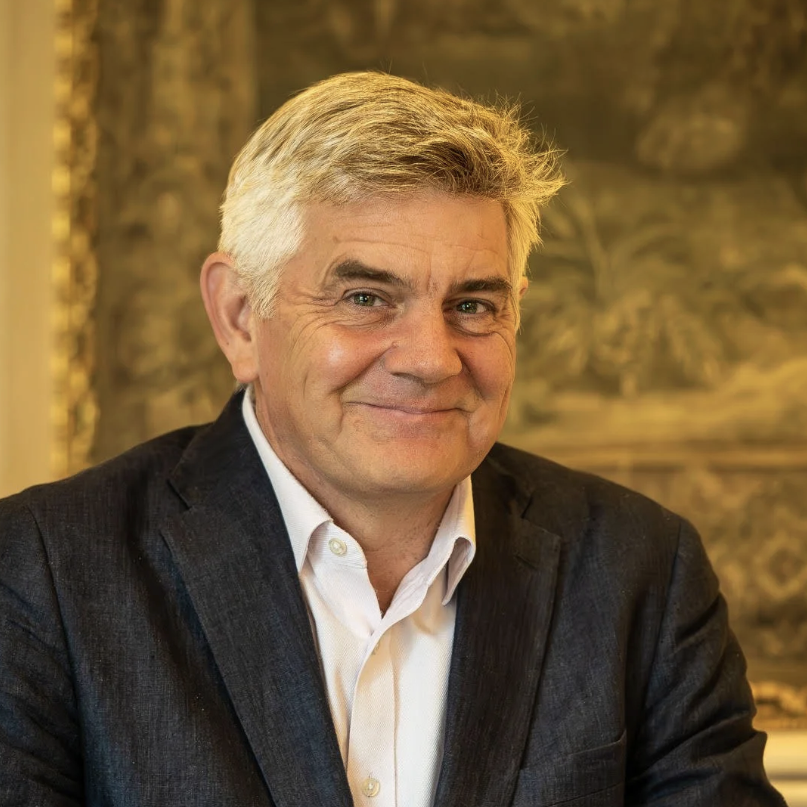The Bishop's Palace in Peterborough: An ancient survival that's patchwork of periods, materials and textures
From its medieval foundations to its recent renewal, the Bishop's Palace has been a canvas upon which the successive bishops of Peterborough have left their distinctive marks. Jeremy Musson visited for Country Life back in 2001, with Paul Barker taking the photographs.
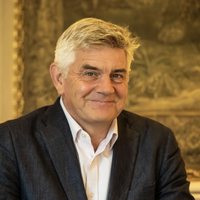
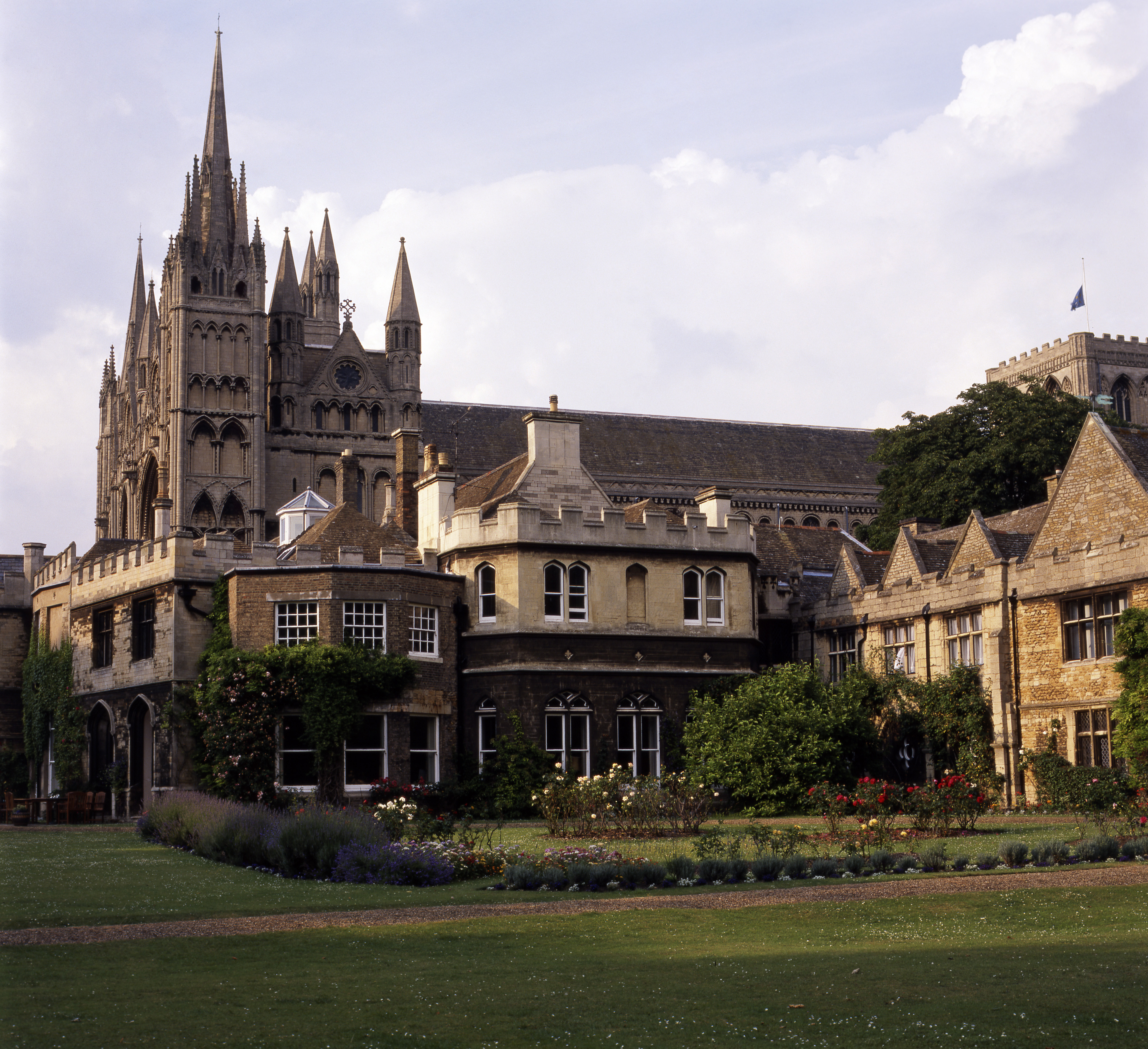
Exquisite houses, the beauty of Nature, and how to get the most from your life, straight to your inbox.
You are now subscribed
Your newsletter sign-up was successful
Every Tuesday, we re-visit an architecture article from the Country Life archives — this week, we look a piece about the Bishop's Palace in Peterborough, written by former architecture editor Jeremy Musson in January 2001.
The Bishop's Palace at Peterborough is an elaborate palimpsest — a patchwork of periods, materials and textures. Entered from the historic cathedral precincts and in the shadow of the west end of the mighty cathedral church, its setting is surprisingly sylvan in summer. Tall plane trees enclose broad lawns, the remnants of a landscaped park which once supported the palace's dairy.
The palace itself is an ancient survival, a part of the original preReformation abbot's lodgings which dated back at least to the 12th century. At the Dissolution, the abbey became a cathedral and the abbot's lodgings became a bishop's palace (confirmed by grant in 1541). It remains today the official residence of the Bishop of Peterborough, representing a long history of ecclesiastical occupation broken only by the Commonwealth.
The palace is still approached through the 13th-century Abbot's Gate, adorned with original carved figures of saints on both sides. The entrance front of the main block of the palace faces east towards the old cloister and the site of the original monks' refectory, part of a fine arcading of which can still be seen in the adjacent rose garden.
A 19th-century porch leads into the fine vaulted entrance hall, originally the ground floor undercroft of the 13th-century solar block of the abbot's lodgings. The great chamber lay north of the solar, and a great hall ran north-south towards the west end of the cathedral, overlooking the cloister. To the east is an early-16th-century addition, with two distinctive Perpendicular oriel windows on the first floor. These windows carry the rebus of the Abbot Kirton, or Kirkton, a church (kirk) standing on a barrel (ton). The room they light was originally known as Heaven's Gate. It lay above a gateway, long since filled in.
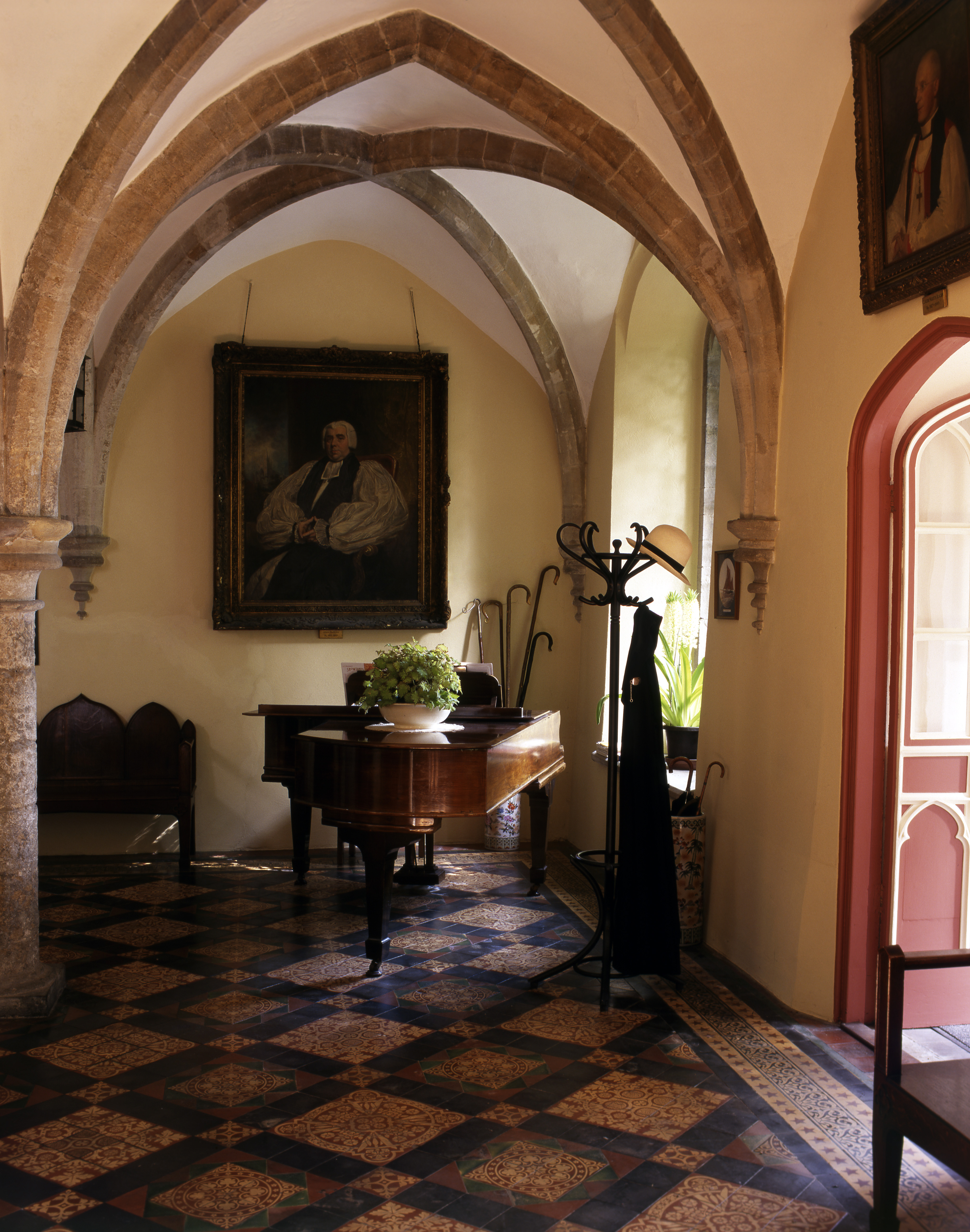
Set back from this is a two-storey range largely rebuilt after the Commonwealth. A further addition to the east, originally staff accommodation, was designed by Edwin Lutyens in 1897. The rooms behind the main, west front which overlooks the garden are mostly 19th- and 20th-century in appearance, but the irregularity of the plan and indications of substantial masonry in the body of the western range suggest that there is probably more medieval fabric in this portion than has previously been thought.
Donald Mackreth, archaeological adviser to the Dean and Chapter, draws attention to a drawing by Edward Blare, who worked at the cathedral in the 1830s (he designed the choir stalls, since removed). It shows clearly that the west front of the palace was still in part medieval at this date. The fullest modern account of the pre-Reformation abbot's lodgings is still, surprisingly, that published in 1902 by Mary Bateson, in The Victoria Country History for Northamptonshire. The lodgings were surveyed in 1539 at the time of the Dissolution and the measurements and contents were published from that source in The History of the Church at Peterburgh ( 1686) by Simon Gunton, a prebendary of the cathedral at the Restoration.
Exquisite houses, the beauty of Nature, and how to get the most from your life, straight to your inbox.
A chamber, chapel and offices were built between 1156 and 1175. The builder of the mighty nave of the church was Abbot Benedict, who also built a great hall with guest chambers, completed after his death in the early 13th century. Abbot Robert of Lindsay built the Abbot's Gate between 1214 and 1222, and his successor added the solar, which forms the core of the present palace. A new chapel was also built in the later 13th century. Gunton recorded that Abbot Kirton (abbot 1496- 1528), added 'a goodly bow window in his great hall, overlooking the cloister', and a chamber in his dwelling house 'known as Heaven's Gate.'
In 1539, at the Dissolution, the measurements of the hall were taken as 32 yards in length by 12 yards in width, and the great chamber was 33 yards by 10 yards. Gunton recorded that Thomas Dove, Bishop of Peterborough in the early 17th century, was 'like S Paul 's Bishop, a lover of Hospitality, keeping a very free house, and having always a numerous family'. In May 1635, Archbishop Laud stayed at the Palace and recorded: 'The Bishop [Francis Dee] lodged me in his house and gave me great entertaynment during the time of my abode there. ' Gunton wrote enthusiastically of the lost glories of the palace: 'A building very large and stately as this present age can testify; all the rooms of common habitation being built above stairs, and underneath were very fair vaults and goodly cellars for several uses. The great hall, a magnificent room, held at the upper end in the wall , very high above the ground, three stately thrones, wherein were placed sitting the three royal founders, carved curiously of wood, painted and gilt, which in the year 1644 were pulled down and broken in pieces.'

The great hall itself was sold and demolished for its materials. Gunton recorded with relish the sinking of the ship taking the lead from the great hall roof to Holland. Bishop White Kennett, a late-18th century Bishop of Peterborough and active antiquary, transcribed the certificate made by John Cope, carpenter, and John Lovein, mason. In 1661 they reported on the possibility of returning the palace 'according as it was in 1642, when the buildings were built all with free-stone inside and outside, the Great Hall and the Noble Chapell, the chaplain's chambers, one great chamber called ... the great green chamber, and cellars all under those buildings, and also one great dining room, and also several other lodging chambers, which were all very able Tymber Roofes, and the walls all with free stone Ashler inside and out'. Their estimate for a complete restitution was £8,000. They also observed that:
'The other buildings left standing so confused and divided into several tenements, that they cannot be brought together and made serviceable for the Bishop's use unlesse upon necessity there must be several passages and cloisters builded, or else a great many of those rooms must be pulled down and removed nearer together, which will cost at least eight hundred pounds. But by building of the cloyster and other passages, as is described unto my lord, it may be differently repaired and made useful for the value of three hundred and eighty pounds.'
It seems that the latter course was probably pursued. In 1663, Bishop Laney, for whom these estimates were made, was translated to Ely, where he rebuilt that palace in 1667.
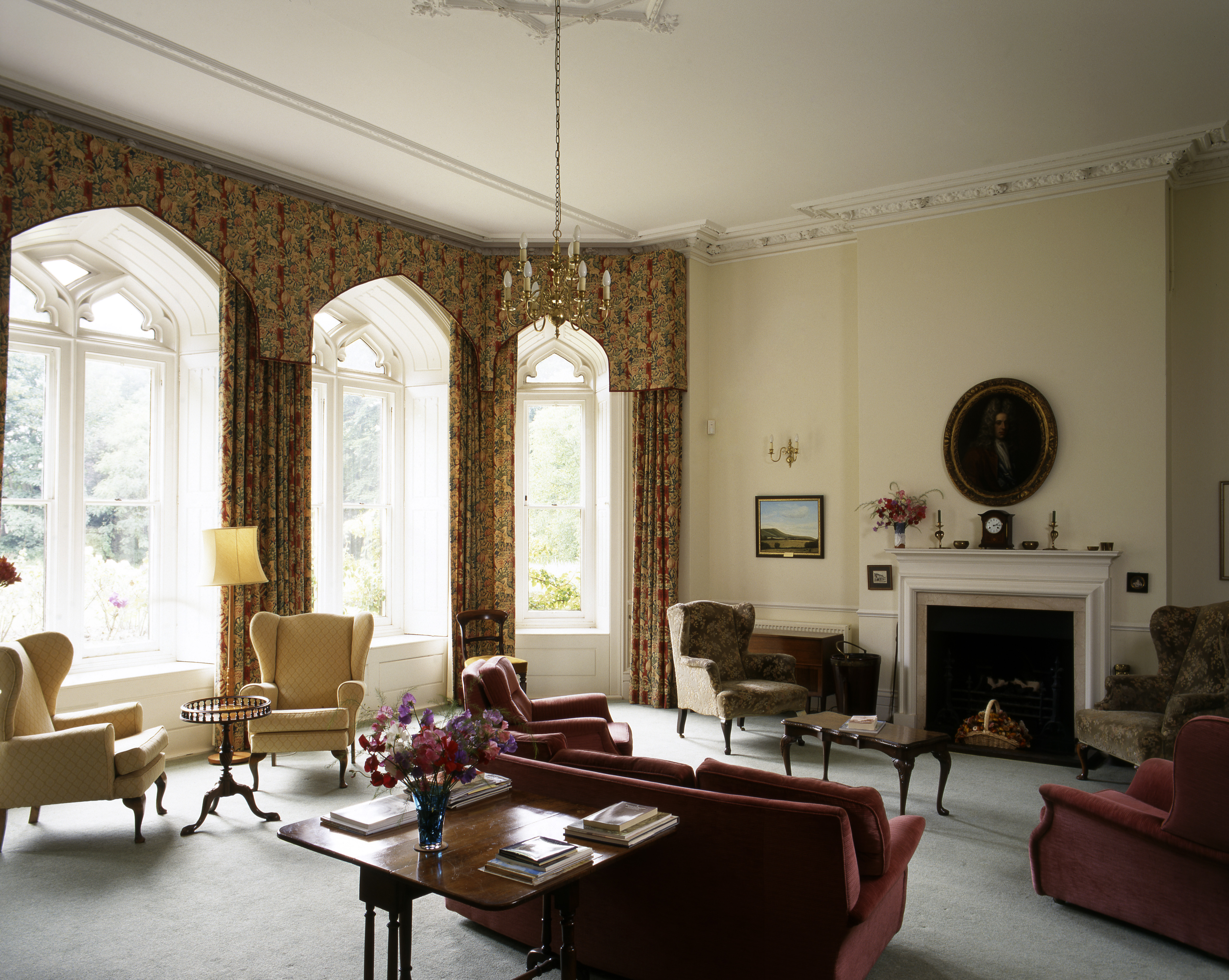
The 18th-century evolution of the palace is made unclear by major 19th-century alterations. The Peterborough historian M. T. Meddowes noted a minute of the Peterborough Gentlemen's Society which referred in February 1731 to Bishop Robert Clavering, who some four months previously 'made very considerable alterations in his palace' and 'had some part of the West Front… entirely taken down'. Sash windows were introduced, and the pair of bay windows on the south front seen on early- 19th-century engravings and watercolours must have been added in the 18th century. One engraving shows the porch on the east to have been 18th-century Gothic in manner and a set of benches in the hall suggest there may have been some further interior work at this time.
A former librarian of Peterborough Cathedral, the Revd E. G. Swain, wrote in an article in Church Assembly News (May 1931) that 'the more modern parts [of the Palace] were built by Bishop John Hinchcliffe in the last quarter of the 18th century', but there is no evidence for this. It has also been suggested by Jane Brown that Hinchcliffe may have employed Repton on the grounds of the palace. Canon Owen Davys, in his autobiography A Long Life's Journey (1913), recalled alterations made by his father (Bishop George Davys): 'Old pictures show that where an incongruous square block was built, three beautiful gables existed. ' The gables can be seen in the background of the portrait of Bishop John Parsons, and in Blore's drawing mentioned above.
Certainly the whole north wing was rebuilt at this time. It is possible that this work may be by W. J. Don thorn, who exhibited designs for alterations to the Deanery at Peterborough in 1842. Donthorn specialised in a kind of Tudor Pi cturesque with a strong East Anglian flavour which has echoes in the work here. Davys wrote in 191 3 that the new wing included a new brewery, but that it was soon converted to a library (called a 'business room'). The next major phase of building was in the late 1860s for Bishop Francis Jeune.
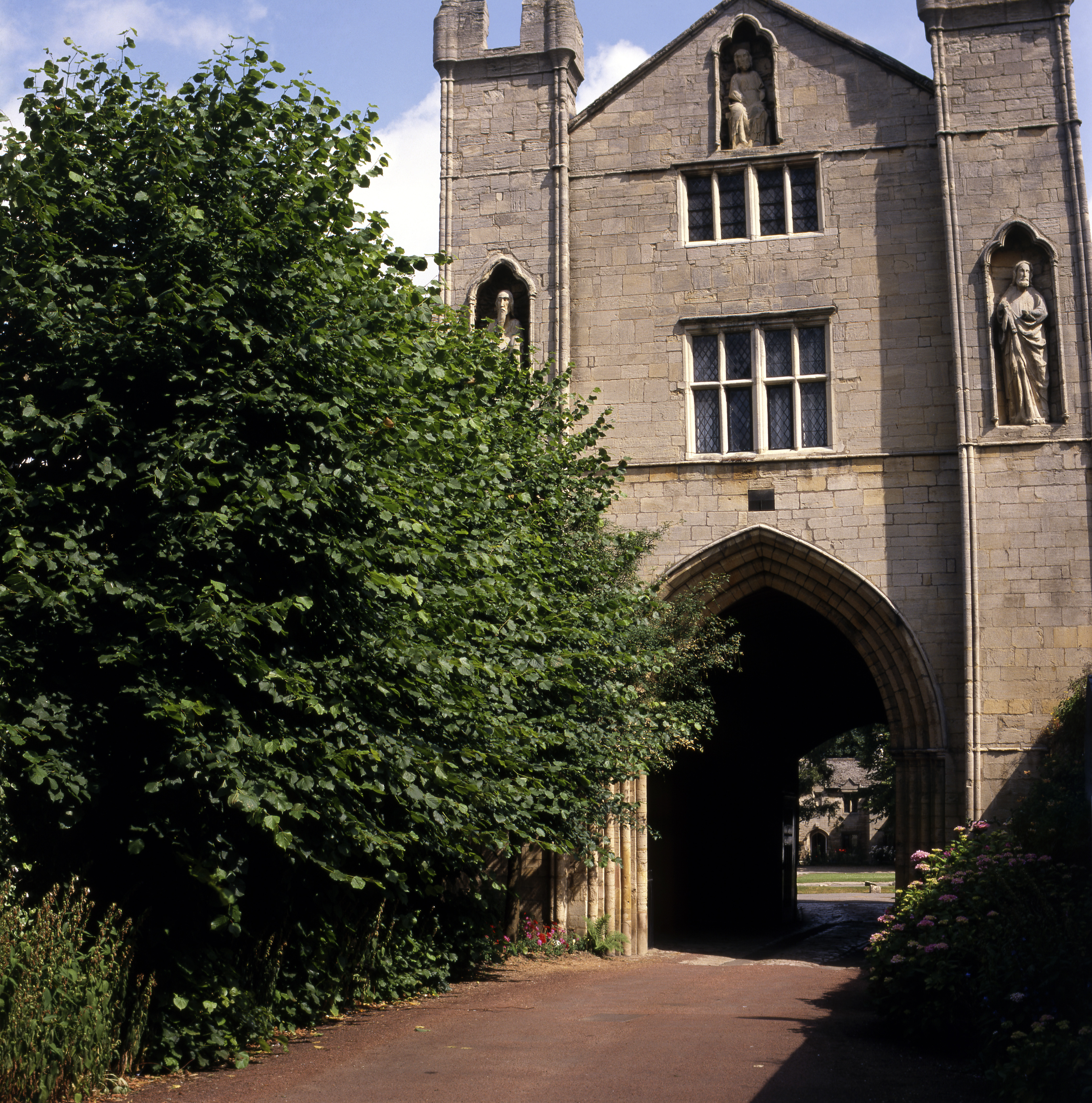
In contrast to the 18th-century alterations these are quite well-documented among papers now preserved in the Church of England Record Centre in Bermondsey. A loan from the Ecclesiastical Commissioners of £2,000 (secured on the revenues of the see) was made for 'improving & altering the old very inconvenient Palace at Peterborough '. The plans, which do not survive, were drawn up by the architects Waring and Blake of 42 Parliament Street in Westminster, and approved by Euan Christian, Surveyor to the Ecclesiastical Commissioners, on November 24, 1864.
Thomas Waring was a pupil of Charles Tyrrell and seems to have worked principally in London on public projects. His obituary in The Builder on January 16, 1886, noted that 'Though an exquisite draughtsman, colourist, and student of the Royal Academy, increasing practice early led Mr Waring into prosaic facts.' The cost of the 1864- 65 work at the Bishop's Palace was double the original estimate, and a further loan of £ 1,800 was needed. A letter from the architects (June 1865) sets out that: 'the original intention was to build only a new Dining Room with two rooms over' and 'to form a new central staircase'. The latter filled an area of courtyard visible in early-19th-century surveys.
As the works progressed, however, the much-patched fabric prayed in need of greater intervention, and as a result, the entrance hall had to be much rebuilt ('the last bay of the hall excepted') and the rooms over 'gutted… and rebuilt in a substantial manner, and the floor throughout underpinned and rebuilt'. Also, additional service accommodation had been requested after the initial estimate. In the hall, the 1860s work is evident in the renewed stone vaulting and pillars, and the handsome Minton tile floor. The dining room of these works, now used as a drawing room, has tall Gothic Revival windows facing south over the garden. The plasterwork decoration includes thistles, shamrocks and roses. The central staircase, which is steep and tapering, leads to a wide landing, with an arcade of simple pointed arches.
Canon Davys in his autobiography refers to the loss of a fine old staircase and picture gallery on the first floor and described the new staircase as 'so constructed as if to suggest the precipitation of an unsuspecting visitor from the top to the bottom'. In 1869, the next Bishop of Peterborough, William Magee, commissioned a new private chapel. It ran east—west along the north flank of the palace, and occupied what is thought to be the site of the demolished great chamber. The architect was Edward Browning of Stamford, who was also asked to provide cellarage and a new kitchen. The builder was John Thompson.
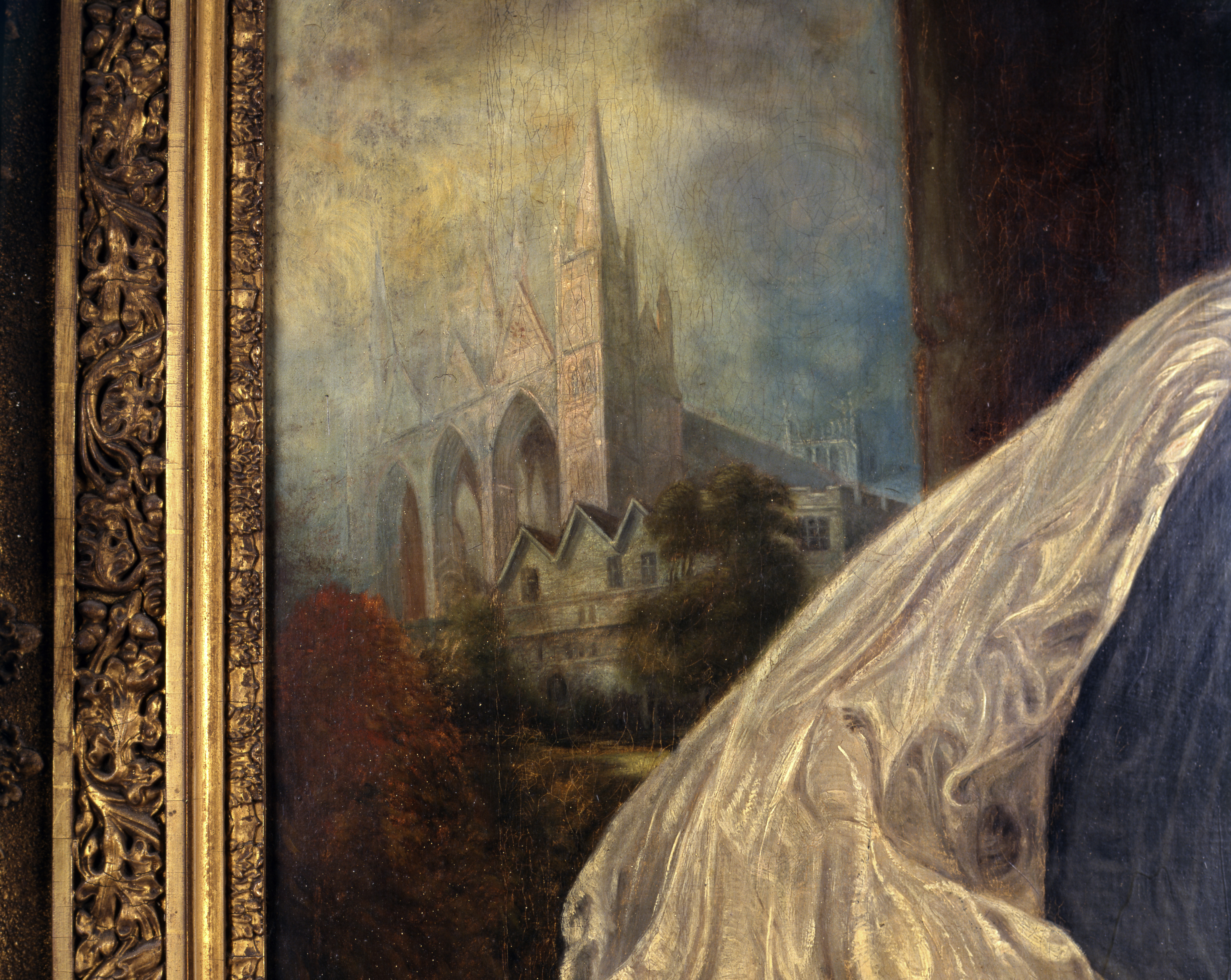
The plans and working drawings of the chapel survive and are held at the Northampton Record Office. They show a handsome stone building with an apsidal chancel at the east, with neat Early-English-style windows. The pews within were arranged in collegiate style. The building was completed by September 1870. Demolished in the 1950s, its interior seems not to have been recorded in photographs. A smaller private chapel was subsequently created in a former wine cellar, at the north of the hall, in which the 12th-century structure has been revealed. In 189 1, Bishop Man dell Creighton and his wife began a log book to record alterations. The entrance front took its present form that year, when the old sashes of the first floor were replaced with mullion and windows, and the render stripped off. The kitchen and nursery wing (to the south) received the same treatment in 1895.
Further staff accommodation was added in a vernacular style to designs by Lutyens for the Hon Edward Carr Glyn, who became Bishop in 1897. This addition, which engages well with the older south range, was completed in 1898. The Bishop's wife, Lady Mary Glyn, was responsible for the introduction of a carved chimneypiece to the drawing room, now the dining room, and the deep blue De Morgan tiles in the fireplace there and in the bedrooms.
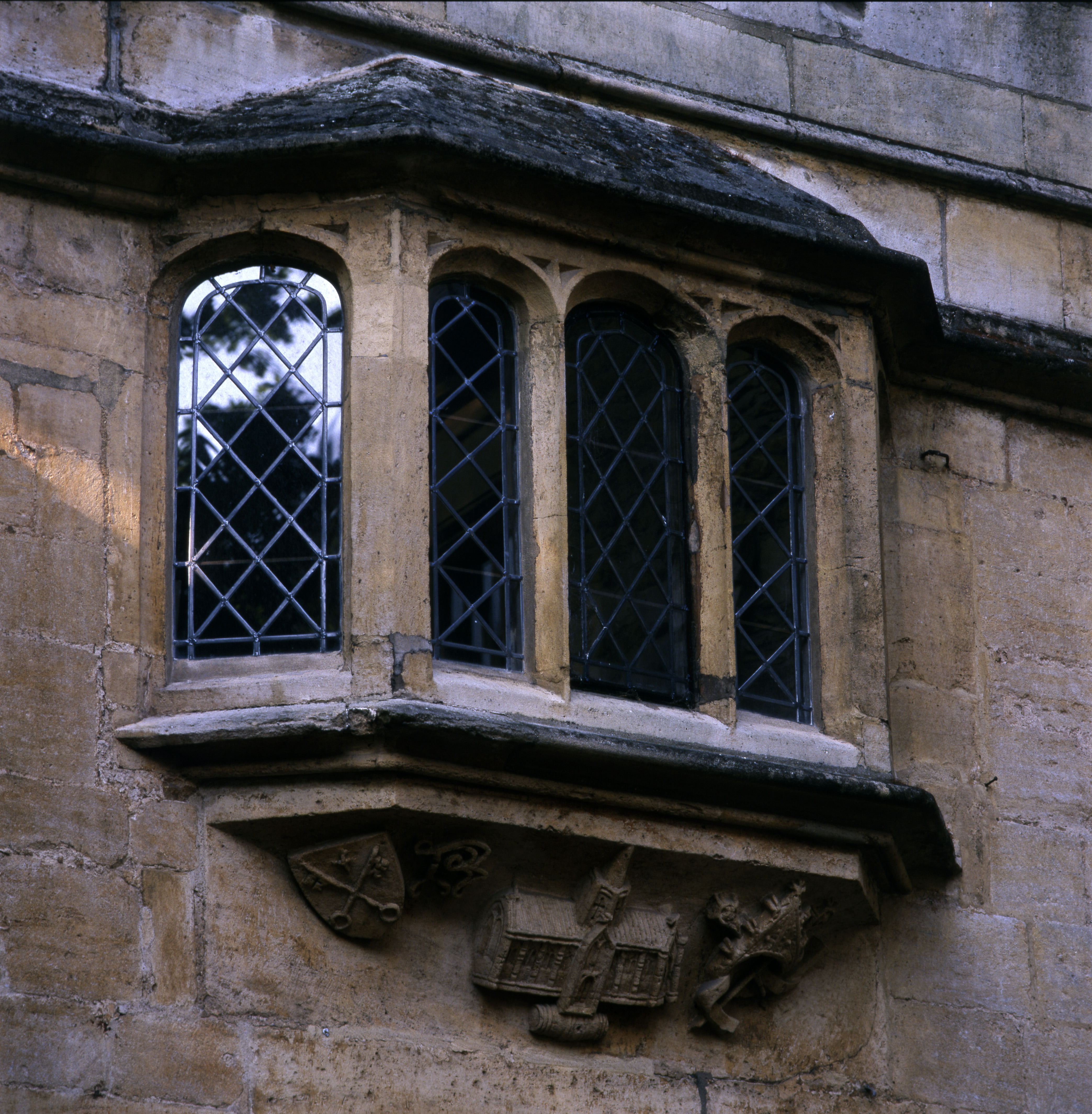
Today, the palace remains the official residence of the Bishop of Peterborough, and is well cared for by the Church Commissioners and the present Bishop, the Rt Revd lan P. M. Cundy, and his wife, Jo, who both take a keen interest in its history. Since the 1950s, the Palace has been sensibly divided into three parts. The south wing is now home to the Diocesan Office and two flats. The Bishop has a private apartment on the first floor of the main block, and his offices occupy parts of the ground floor leaving the larger rooms for official engagements.
These rooms are also home to the historic portraits in the palace's collection. Mostly of previous bishops, they include a particularly notable set in the dining room. These three are of young men depicted in what is presumably academic dress, one in red and two in black with elaborate gold braid. The figure in red holds a New Testament in Greek, open at the Acts of the Apostles; the figures in black hold Hebrew texts.
One theory is that they are connections of Bishop Richard Cumberland, a friend of Samuel Pepys. A fourth portrait in the room, of a similar date, is now thought to be of Cumberland. The young men, whose unadorned hair suggests they were Puritans, strike a note of earnest intellectual enquiry highly appropriate to a residence of centuries of scholars and clerics.
This article was originally published in Country Life on January 11, 2001.
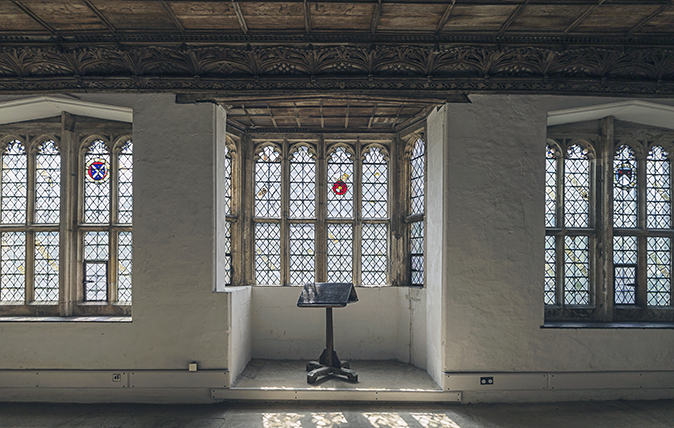
Lyddington Palace: A perfectly-preserved grand interior of late-medieval England
A residence of the Bishop of Lincoln converted into an almshouse offers a unique insight into the realities of grand
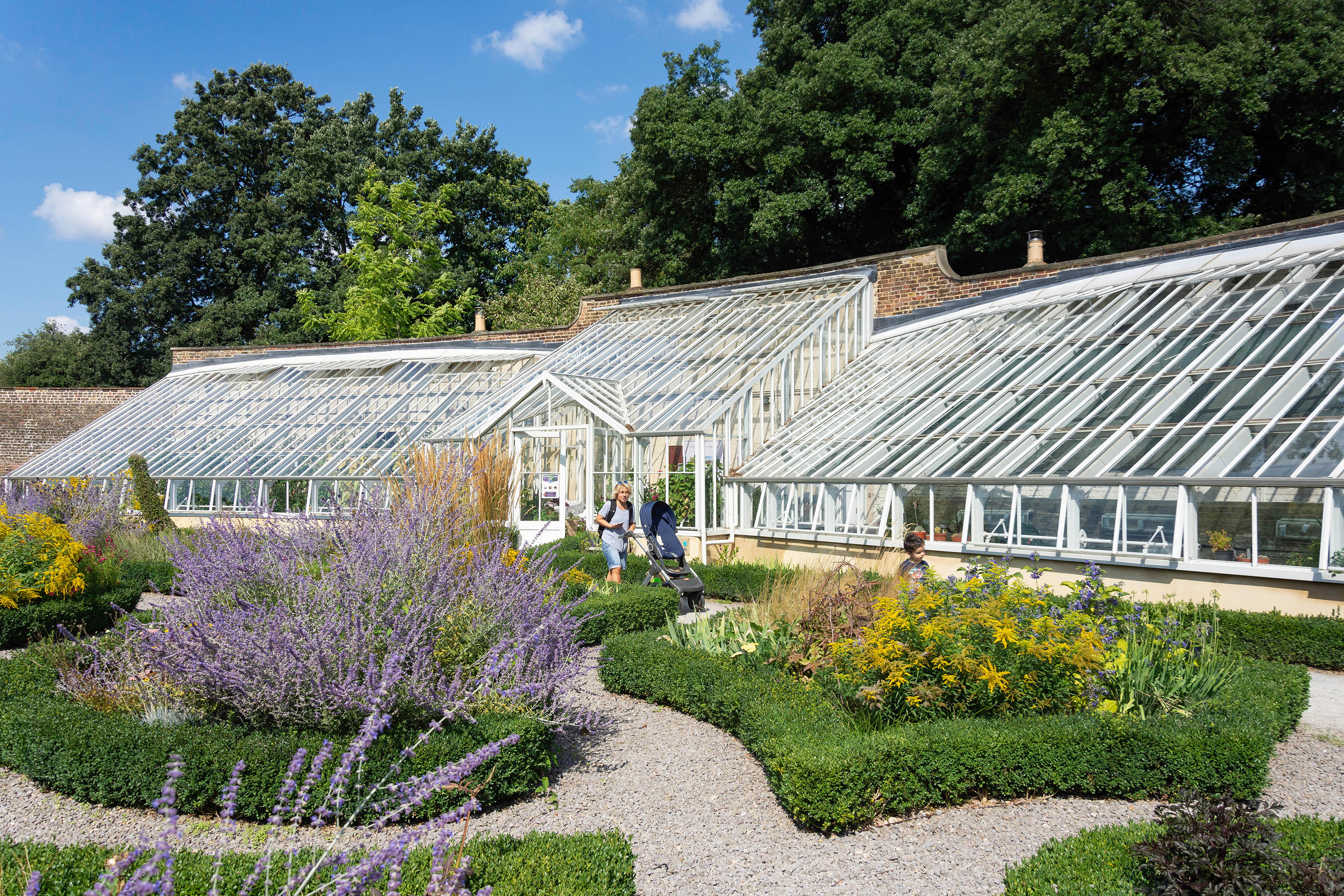
Flowers, greenhouses and political intrigue: The extraordinary tale of Fulham Palace Gardens
Fulham Palace Gardens have been bringing joy to garden-lovers in London for three centuries. Mark Griffiths pays tribute to the
