Boston Manor House: Renewal and recovery
Boston Manor House in Brentford, Greater London — owned by the London Borough of Hounslow — is a 17th-century house that has undergone a sensitive restoration and now offers fascinating insights into changing domestic tastes, as Charles O’Brien explains.

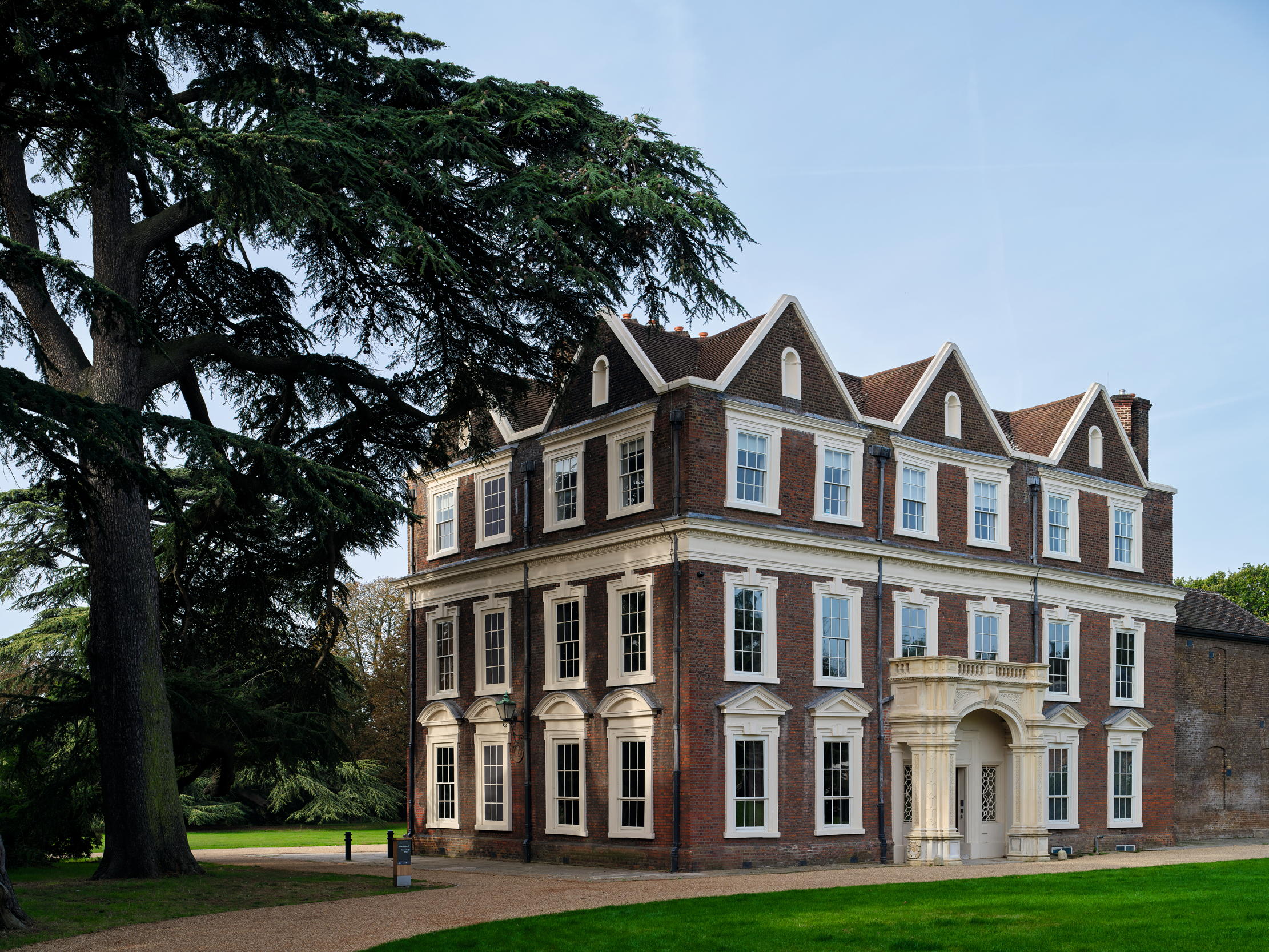
Exquisite houses, the beauty of Nature, and how to get the most from your life, straight to your inbox.
You are now subscribed
Your newsletter sign-up was successful
Boston Manor House, Brentford, was put up for sale after the First World War in the face of the inexorable expansion of London. In 1924, it was purchased by the local council and preserved within its immediate setting. Last featured in Country Life in 1965, after it had been repaired by Donald Insall & Partners, this splendid example of a 17th-century suburban country house subsequently fell into serious disrepair. It has now been recovered from that state and its interiors represented in exemplary fashion by a team led by Harriet Pillman of Purcell for London Borough of Hounslow.
The house was built in the early 17th century for Mary Reade, widow of Sir William Reade, who inherited Boston, together with Osterley, from his mother, Ann, the widow of Thomas Gresham. The couple probably lived in an old house here when Osterley was tenanted by Sir Edward Coke, but William’s death in 1621 provided Mary with the impetus for comprehensive reconstruction. Three lead rainwater hoppers are dated 1622 with her initials.
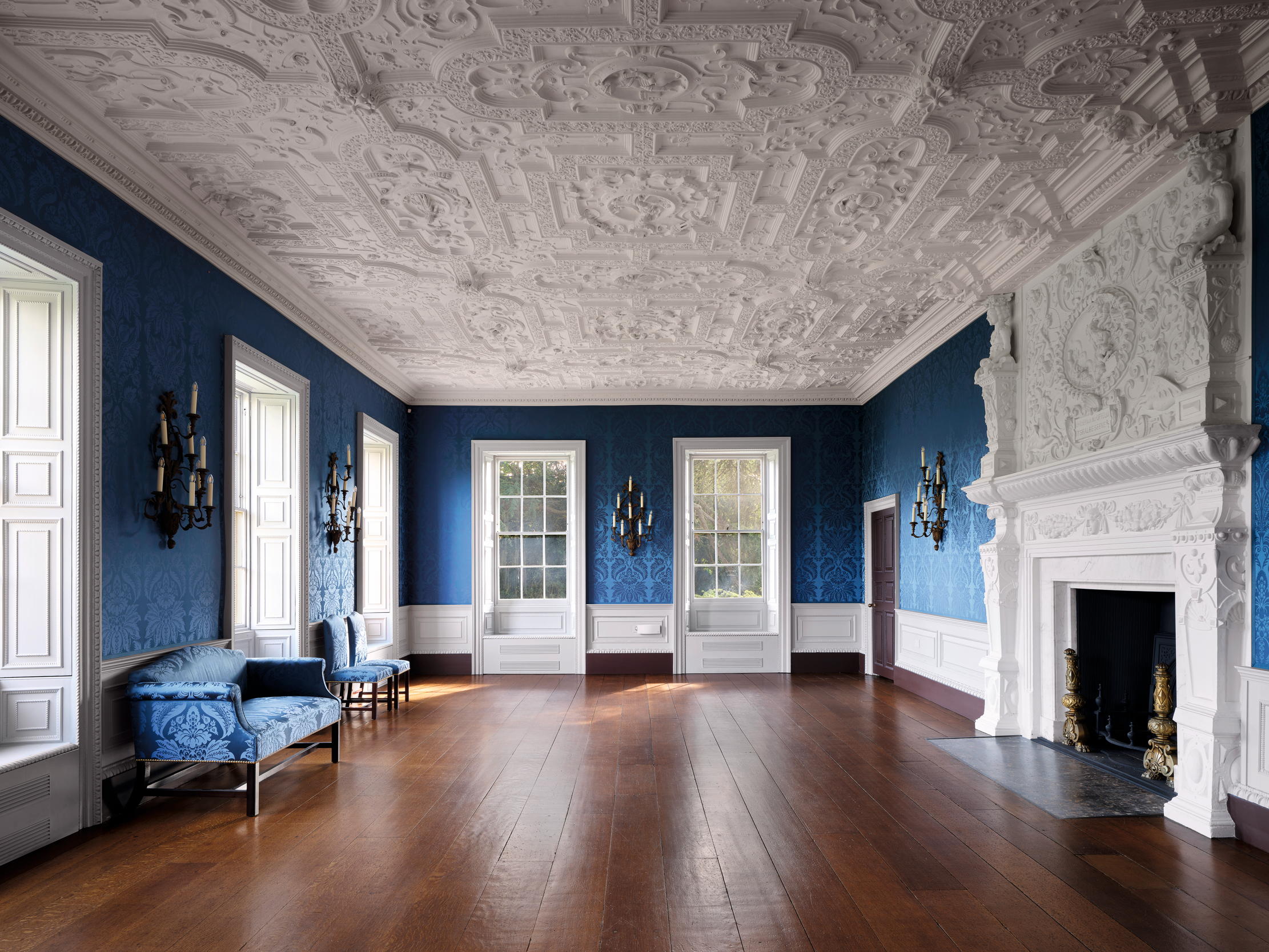
The result is a fine example of the type of compactly planned house favoured by City merchants (Fig 1). It is built of red brick laid in English bond to create a block six bays wide, four deep and three storeys high. A deep cornice runs around the building and demarcates the third storey with its crown of gables, three to the longer sides, two at the short end. The main front to the east appears regular with a central door, now enclosed by a porch, but the rear of the house is slightly chaotic, with the cornice broken to accommodate staircase windows and the gables are entirely unrelated to the placing of the windows below (Fig 8). Now hidden within the roof space between the fourth and fifth bays are two north-facing brick gables, each decorated with an oculus, proving the top storey originally ended here. The brickwork in the lower floors north of this line is carried on without interruption, so these storeys probably existed in the 1620s and, at ground floor, no doubt contained the kitchens, perhaps with other service rooms retained from the older house adjoining.
In 1670, the manor and other lands were purchased by James Clitherow, City merchant and banker. His business activities are detailed meticulously in account books, which record his payment of £5,336 for Boston. Rainwater heads dated 1671 correspond with a record of his having disbursed £1,439 on the house. It would appear, then, that he added the attic at least to the north end and may have adjusted the height of the upper storey and built or heightened the chimneys at this end. No trace remains of mullioned and transomed Jacobean windows, the openings having been recast as thick, stuccoed Classical frames. These may be 1670s, but, if so, they must have been sashed later. Curiously, one bay on the south side of the house is blind and painted with imitation frames.
The interior expresses the early-17th-century fashion for double-pile plans with principal ground- and first-floor rooms sharing a spine wall for fireplaces. The present entrance hall and dining room may originally have been combined as the hall. Beyond the spine wall to the rear of the house would have been the great parlour and, facing the front door, the magnificent surviving main stair (Fig 7).
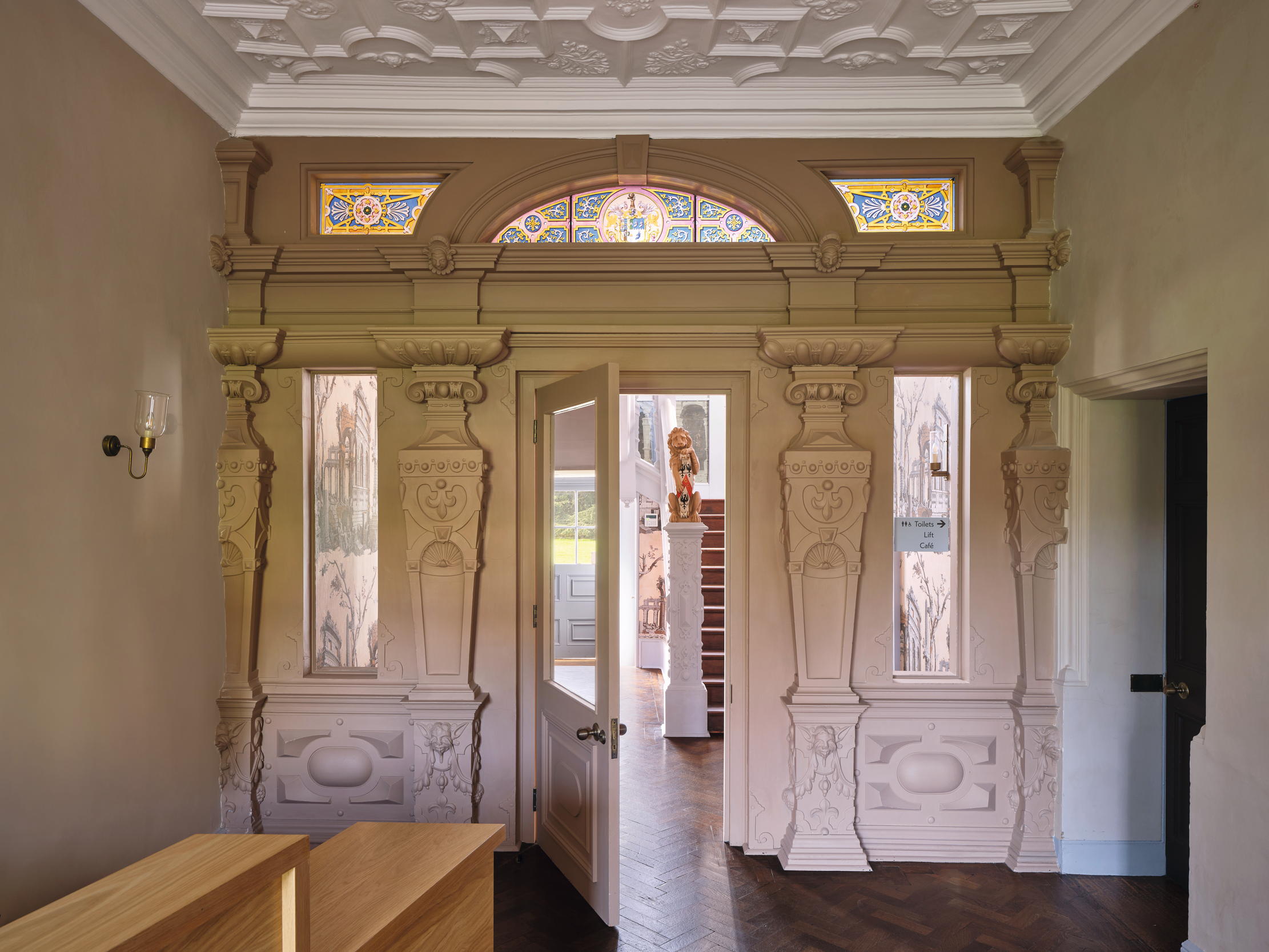
One of the chief wonders of the house is the way in which it preserves so many layers of decoration. These chart the changing face of the interior over two centuries. The decoration of the Jacobean staircase balustrade, for example, is repeated in contemporary trompe l’oeil on the walls, a conceit that occurs at Knole, Kent, a few years earlier. The lower treads are walnut and the landing has a floor of the same wood laid in a diamond-chequer pattern, like parquet. This seems advanced for the 1620s, so may be late 17th century.
Emulation of Court fashion by the London merchant class is also evident in the magnificent ceiling plasterwork of the state drawing room, formerly the great chamber, on the first floor (Fig 2). This bears the date 1623 and Mary Reade’s initials. Geometric fields of enriched ribs contain strapwork, cartouches and medallions with allegorical representations of Peace and War, the five Senses, the four Elements, the Theological Virtues, Time and Plenty (Fig 4). The Elements derive from 16th-century prints by Gheeraerts. Other motifs—as art historian Anthony Wells-Cole has discovered—are drawn from the work of Frans Floris and the elaborate chimneypiece derives from a set of engravings of scenes from the life of Perseus by Abraham de Bruyn. Here, however, the central medallion presents the Sacrifice of Isaac after a print by Egbert van Panderen, in place of Andromeda’s rescue. The same engravings were the source of overmantels at Charlton House, Greenwich, east London (1607–12), the house intended for Prince Henry.
Exquisite houses, the beauty of Nature, and how to get the most from your life, straight to your inbox.
In the 19th century the mouldings and borders of the great-chamber plasterwork were ‘picked out in red, and the Latin names of the subjects in gilt letters’; this was by George Hawksley of Grays Inn Road, who extensively redecorated the interiors in 1847. The 1960s redecoration was also highly coloured, but now returned to a correct off-white. How the walls were treated originally is unknown, but the refurbishment has given this room a more definite 18th-century character, with panelled dado and silk damask hangings of dazzling blue, made by Humphries Weaving.
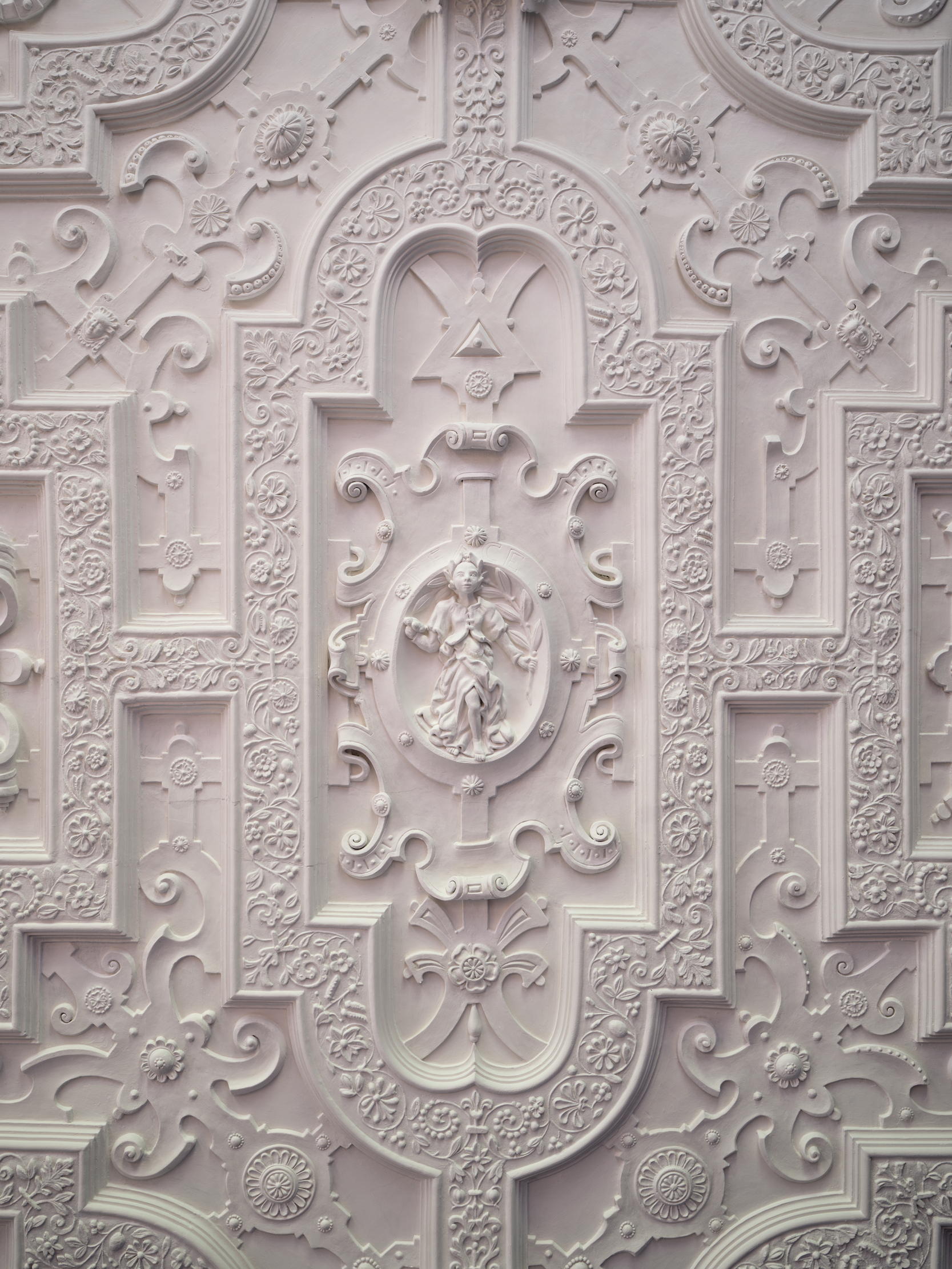
A panel has been made in the silk, which opens to reveal surviving Victorian flock wallpaper beneath. This is probably the material referred to in Hawksley’s bill as ‘22 pieces of crimson and green… flock’ (and beneath which has been discovered a fragment of yet earlier flock wallpaper). The style suggests it is one of Thomas Willement’s designs. Furniture sold from this room in 1922 has been copied by A. T. Cronin, with blue damask upholstery and checked case covers, and the appearance given of a room of parade, well suited to its future purpose as a general function room.
Behind the drawing room is the state bedchamber, with another very fine ribbed ceiling with pendants and a medallion of Hope. A similar ceiling pattern was at Bury Hall, Edmonton, north London (now demolished), which suggests that the plasterer was much in demand. A bolection-moulded marble fireplace is perhaps of Christopher Clitherow’s time (1682–1727) and two more are on the second floor. The room has now returned to its historic function with a bed frame of early-17th-century type, its dimensions determined by a 1620s bedspread sold in 1922 (Fig 6). Annabel Westman advised on all the textiles for the restoration. Walls have been hung with painted linens by Zardi & Zardi, replicating tapestries at Hardwick Hall, Derbyshire. The mini-suite is completed by the state dressing room, now decorated with loom widths of different cloth hung vertically as ‘paned’ hangings.
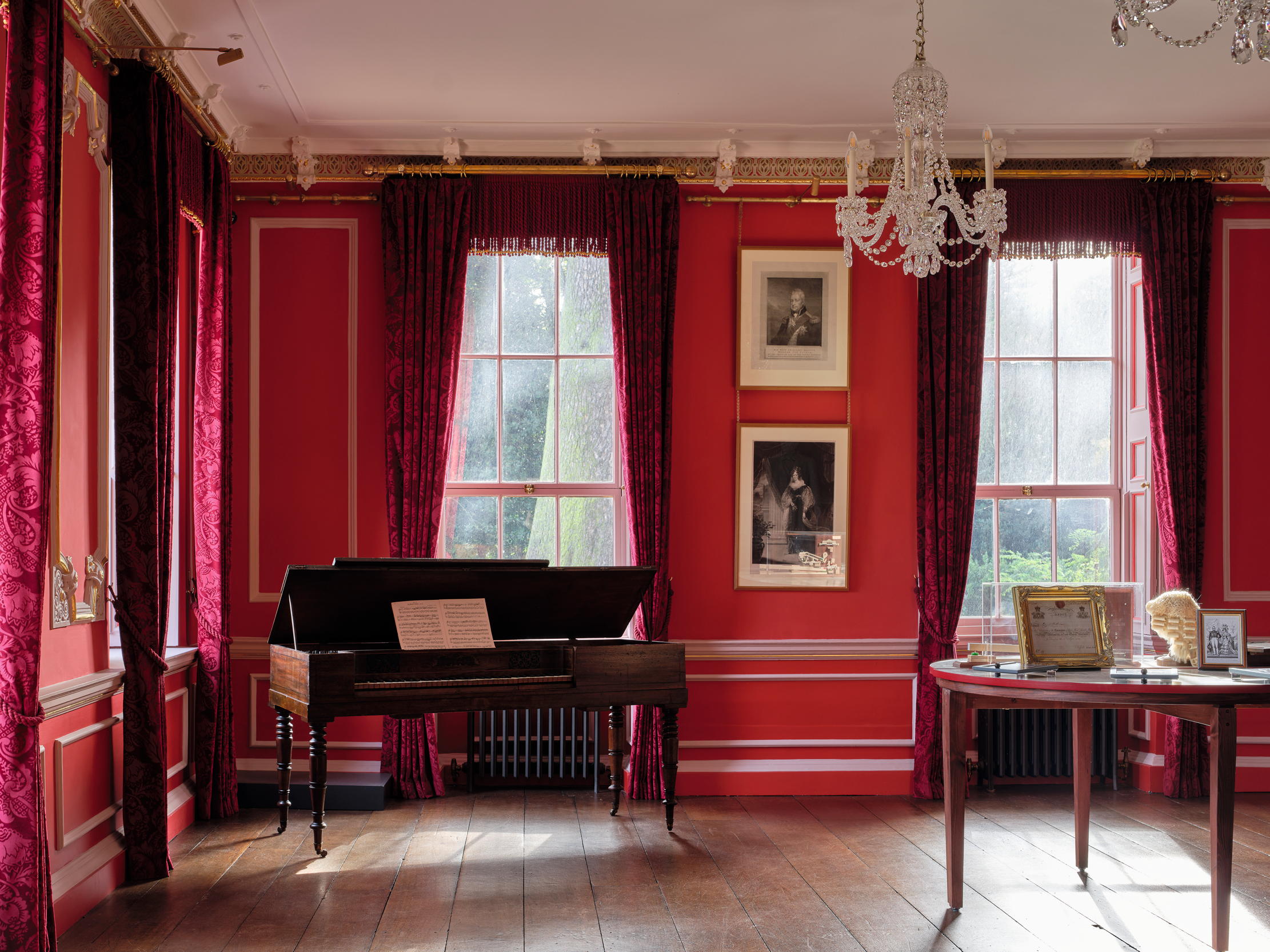
North of the drawing room is the Oak Room (or Mr Clitherow’s Room), evidently of the 1670s, with the space for its strong room now occupied by a discreetly installed passenger lift. Across the passage is another room, of Georgian appearance. One wall has layers of historical decoration: wallpaper of a trellis pattern with flowers printed in white, dated by Allyson McDermott to the mid 18th century, covers plaster painted in two tones to look like panelling, probably of 17th-century date.
It’s hard to date many of the decorative schemes precisely, but one notable exception is a scenic wallpaper—first rediscovered in 1961—that decorates the top section of the Jacobean staircase. Unusually, it is printed in four squares to produce a panorama of young men contemplating the remains of a Corinthian temple, an obelisk and a sphinx. There was a brief fashion in about 1760 for papers depicting Grand Tour vignettes of classical ruins and this can presumably be associated, therefore, with redecoration undertaken by James and Ann Clitherow after their marriage in 1757. The paper and its border has been digitally copied and reprinted to cover the lower flights of the stair (which it also originally decorated).
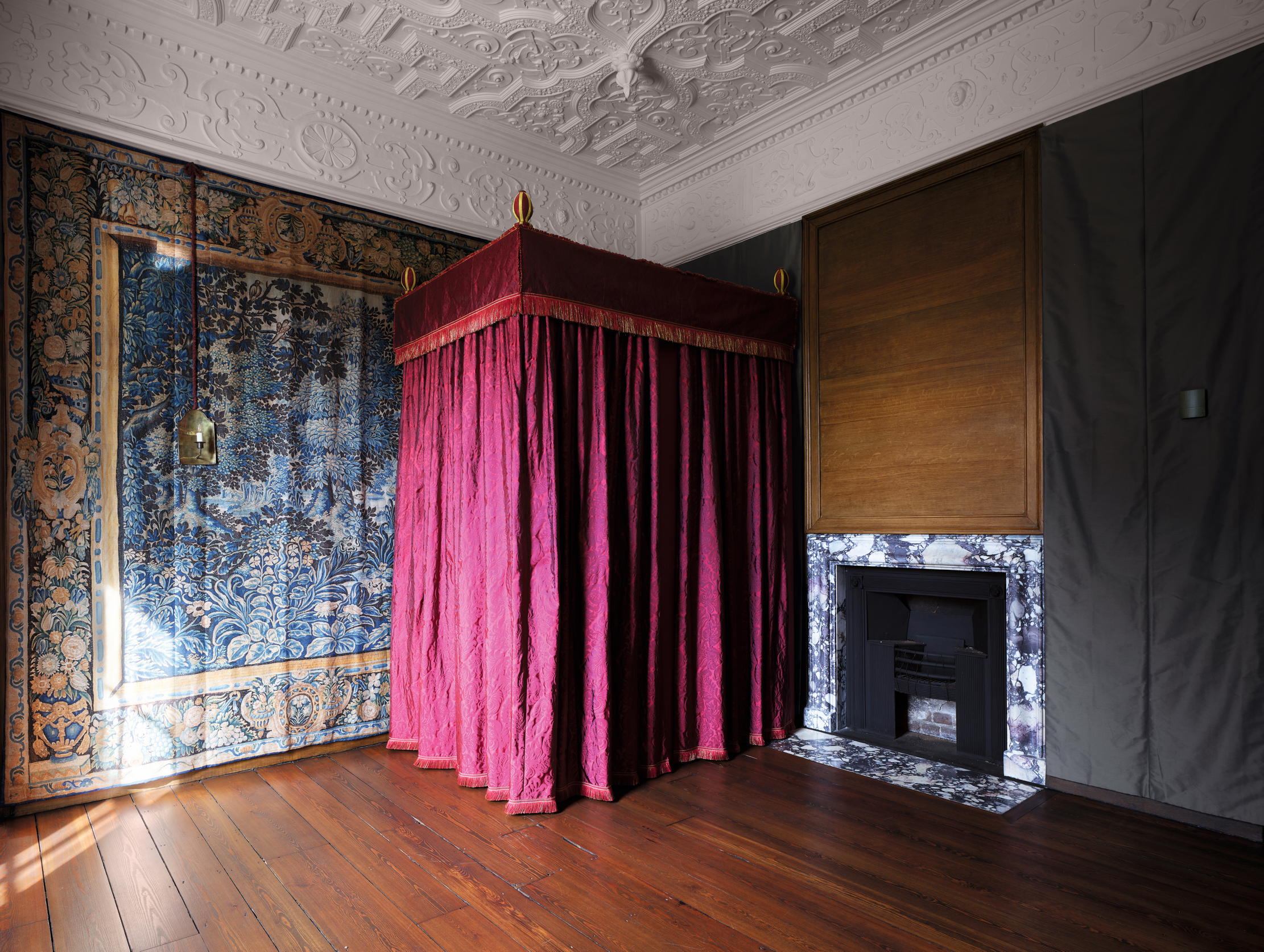
Col James Clitherow, who inherited in 1805, made a firm and lasting friendship with William, Duke of Clarence (later William IV), resulting in a dinner for the royal couple at Boston in 1834. Records for his adjustments are patchy and there is little now that speaks of his time following major redecoration by his cousin Gen John Clitherow in 1847. His architect is unknown, but, externally, this period is announced by the entrance gates and large stone porch, in a heavy Jacobean Revival style. The entrance hall was wider in 1790, when a plan of the house was made, so the present narrow shape must be 19th century. It has a plaster ceiling of credible Jacobean-style plasterwork that appears to go with the hefty stone screen between hall and stair, the details of which faithfully copy those of the drawing-room chimneypiece.
George Hawksley records painting the screen in 1847 and one must assume that it was installed at this time (Fig 3). Hawksley simultaneously embellished the stair newels with lions carrying shields painted with arms of the Clitherows and related families. Pretty painted glass—including a roundel with the arms of Col James Clitherow and his wife, Jane Snow—has been revealed in the upper light of the screen and shields of owners of Boston manor from the time of Edward I to Gen John Clitherow formerly adorned the walls. Hawksley in 1847 refers to ‘painting out old crests, laying in Grounds, and repainting crests and mottos upon the hall chairs’.
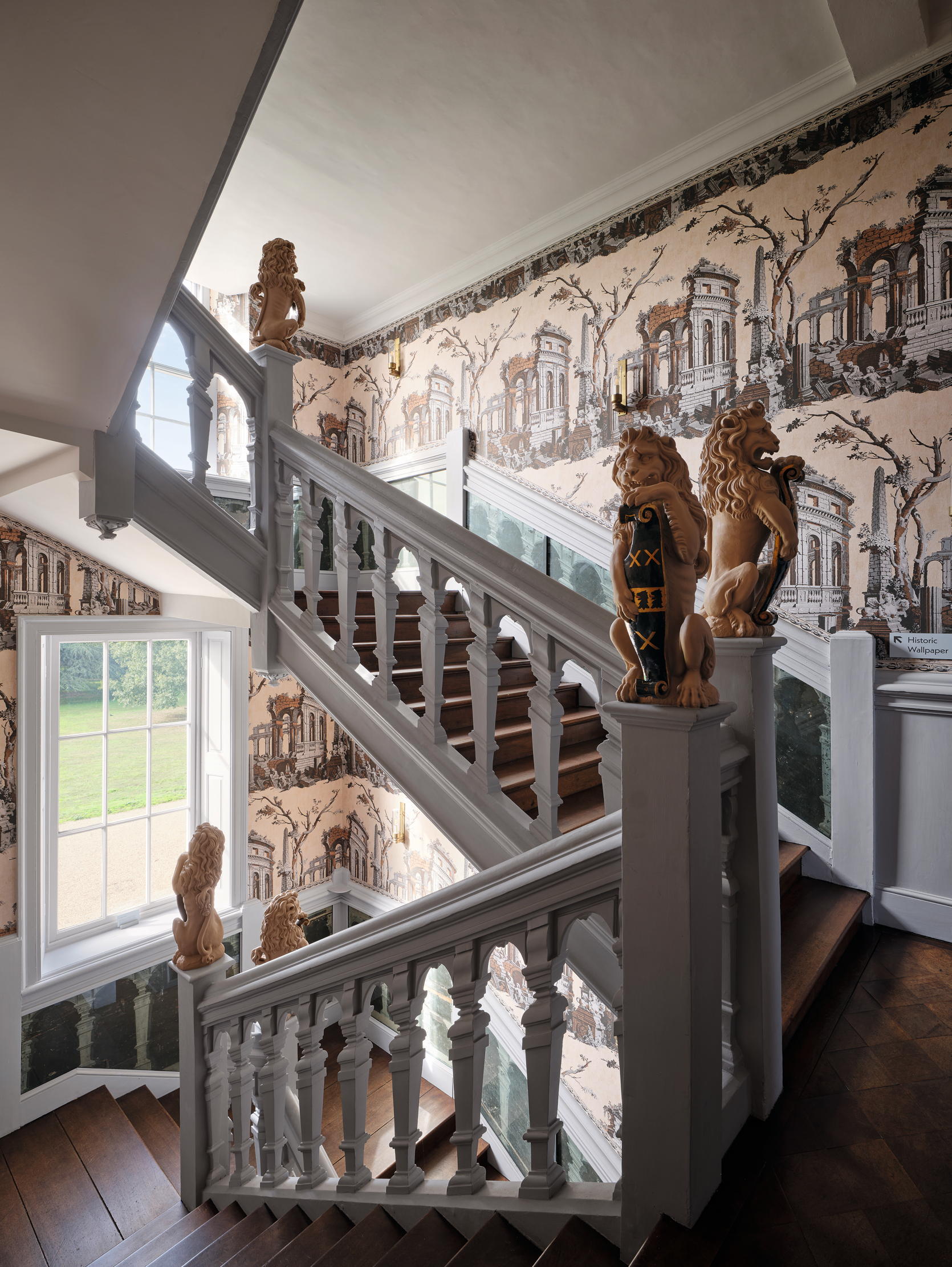
The dining room must have been extended to its present length at this time, oddly taking in the left sidelight of the 18th-century entrance. The cornice and plaster frames for paintings appear to date from this change. The refurbishment revealed the cornice to have a stencilled frieze, the pattern of which matches the grained and painted surface of the mid-18th-century chimneypiece. This type of decoration also survives in the former library behind. Walls have been repainted to their vivid Victorian red and, to complement this, crimson curtains of stamped plush velvet were commissioned by Mrs Westman, fringed in gold and red (Fig 5). Some portraits in this room had been dispersed in the 1922 sale, but subsequently recovered by Hounslow Council: Christopher Clitherow (1666–1727) by Kneller and James Clitherow (1766–1841), at the age of 18, by Romney. The same James as an older man is portrayed by H. W. Pickersgill, a picture originally hung in the offices of Hanwell Asylum.
The long brick service wing attached to the north end of the house is of multiple 18th- and 19th-century dates, sensitively remade as Maker Spaces and converted into a café with a terrace now opening onto the garden and park. The grounds still evoke the mid 18th century, when fish ponds detailed in a valuation of 1719 were reformed into a lake and the first of the cedar trees planted. Arthur Devis painted James and Ann Clitherow in their remodelled park in 1757, a picture sadly missing since the sale of 1922. Its rediscovery would round off the achievement of returning Boston Manor to its earlier glory.
Visit bostonmanorhouse.org
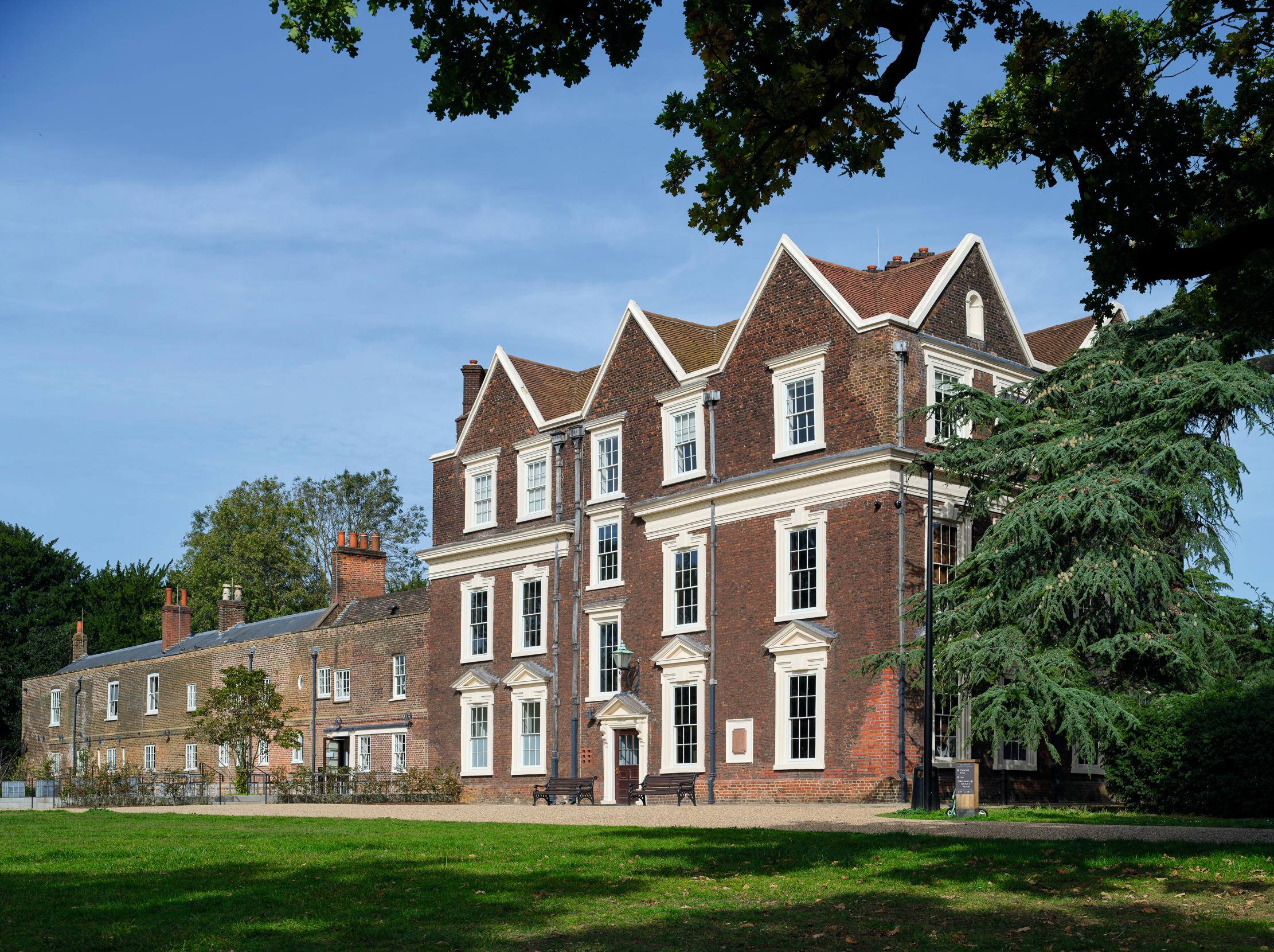
Acknowledgements: Harriet Pillman and John Collins
Country Life is unlike any other magazine: the only glossy weekly on the newsstand and the only magazine that has been guest-edited by His Majesty The King not once, but twice. It is a celebration of modern rural life and all its diverse joys and pleasures — that was first published in Queen Victoria's Diamond Jubilee year. Our eclectic mixture of witty and informative content — from the most up-to-date property news and commentary and a coveted glimpse inside some of the UK's best houses and gardens, to gardening, the arts and interior design, written by experts in their field — still cannot be found in print or online, anywhere else.
