Castle Drogo: How Sir Edwin Lutyens created a place of exceptional refinement and beauty
Castle Drogo sits atop its perch in Dartmoor, Devon, one of the National Trust's most striking articles. In the first of two articles on Castle Drogo's history, Clive Aslet reveals how a fascination with ancestry encouraged a wealthy Edwardian businessman to enlist the help of Sir Edwin Lutyens to build a new castle. Main image by Robert Harding; other photographs by Dylan Thomas for Country Life.
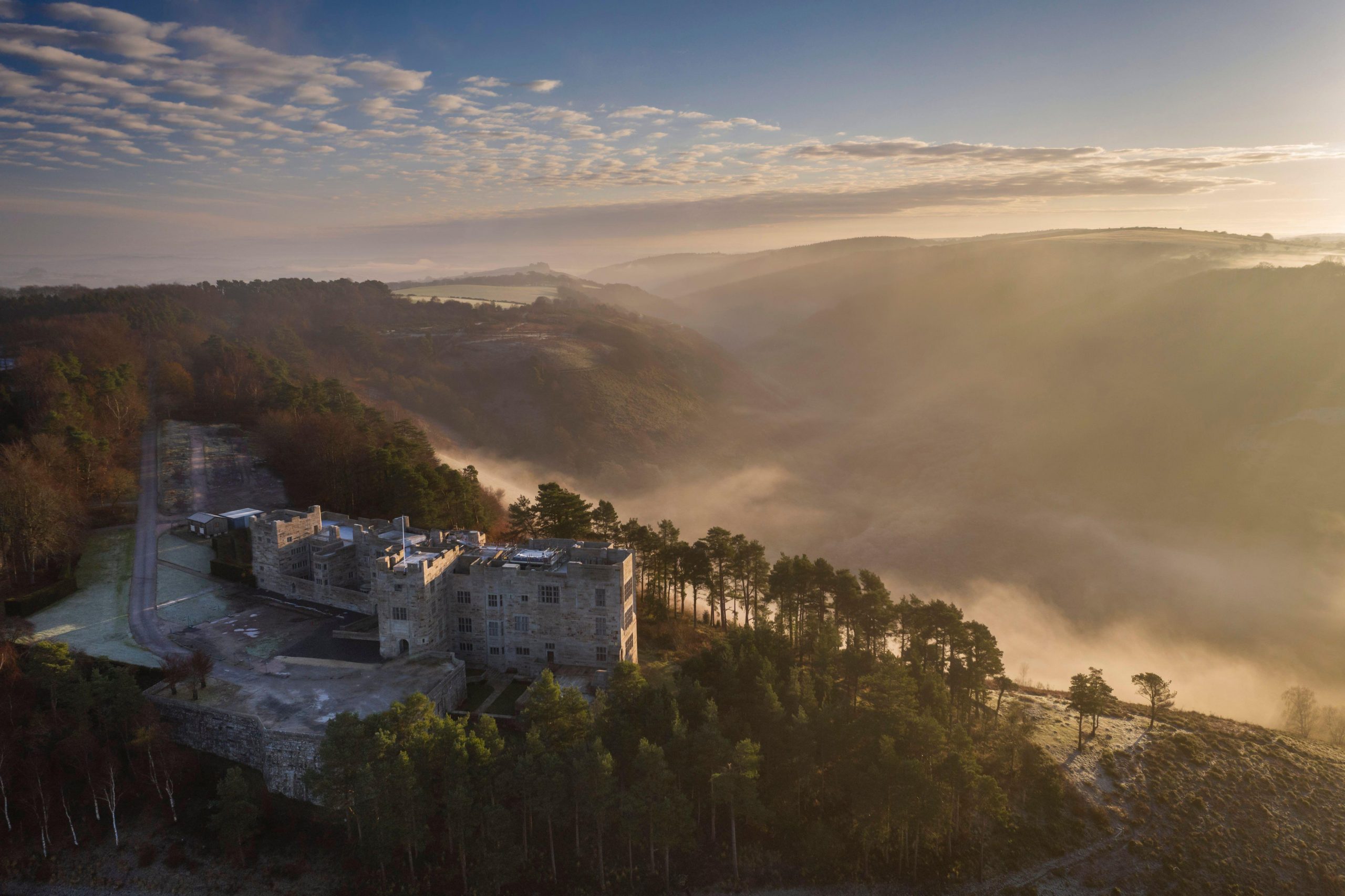
Exquisite houses, the beauty of Nature, and how to get the most from your life, straight to your inbox.
You are now subscribed
Your newsletter sign-up was successful
On a sunny spring day, Castle Drogo, on its bluff overlooking the wilds of Dartmoor, could fairly be described as sparkling. Cut in granite, not only do the complex angles of the stone remain as sharp as when the masons shaped them 100 years ago, but the whole building has recently changed colour, a result of the National Trust’s newly completed nine-year restoration programme. Before, a century of exposure to the elements had turned the exterior a dark and gloomy grey with lichen.
Now that the lichen has been removed, we see the beauty of the material as Sir Edwin Lutyens intended — blocks of subtly varying shades, predominantly silvery grey, but scattered with accents of brown, charcoal and pink. The lichen will return, but, for the time being, it is possible to see this gargantuan Edwardian caprice with the eyes of its first owner, Julius Drewe. He wanted a castle and he got one that is also a work of exceptional refinement and beauty.
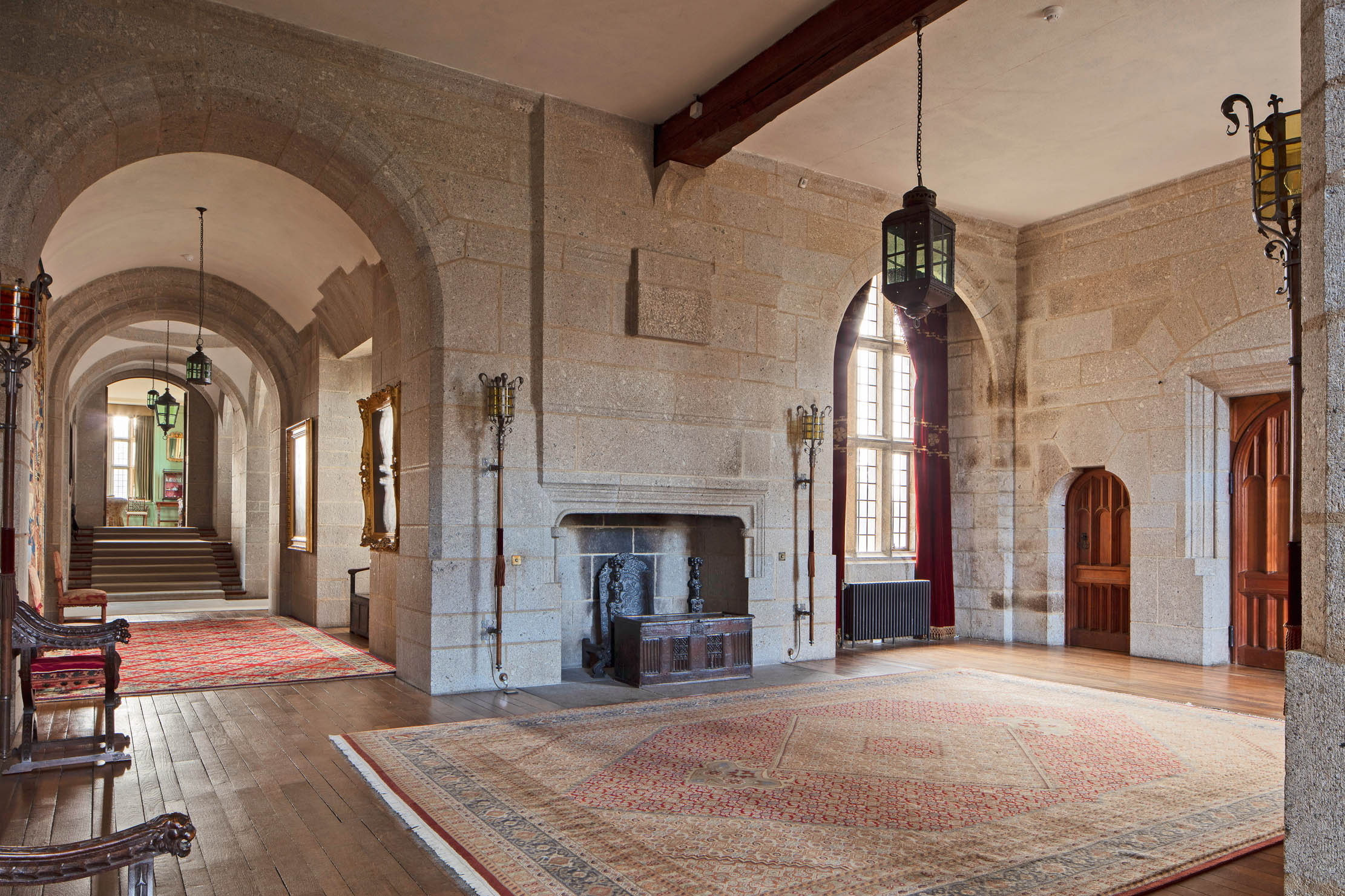
Drewe’s portrait hangs on the main staircase of the castle. It shows him in Scotland, with an enormous salmon at his feet. At other times, he wore a suit, discarding the waistcoat (he had a drawer of unworn waistcoats) for a light-coloured one, his off-white tie fastened with a diamond pin. The son of a clergyman, he got his first job through an uncle, the Peek of Francis Peek and Winch, later Peek Freans. This gave him the opportunity to visit China, Japan and San Francisco, US, as a tea buyer. By 27, he was frustrated with his position and started a chain of Willow Pattern Tea Stores, largely selling tea. This was followed by the Home and Colonial Stores — its name inspired by a sister who was soliciting donations to a missionary society called the Home and Colonial Training Establishment. In 1903, it had more than 500 outlets. By that time, however, Drewe had already retired from active participation in his firm. He did so at 33 and never mentioned trade again.
According to a typescript memoir by his grandson Adrian Francis, Drewe made up his mind instantly, never changed it and usually got — as in the case of his castle — what he wanted. Sitting in a hotel in Brighton one day, he saw a tall, slender, blue-eyed 18-year-old girl called Frances Richardson walk in. ‘That’s the girl I’m going to marry,’ he said, turning to an associate. He did marry her and, according to a reminiscence by his daughter, also Frances, in the Brighton Record Office, ‘they were never apart at any time’.
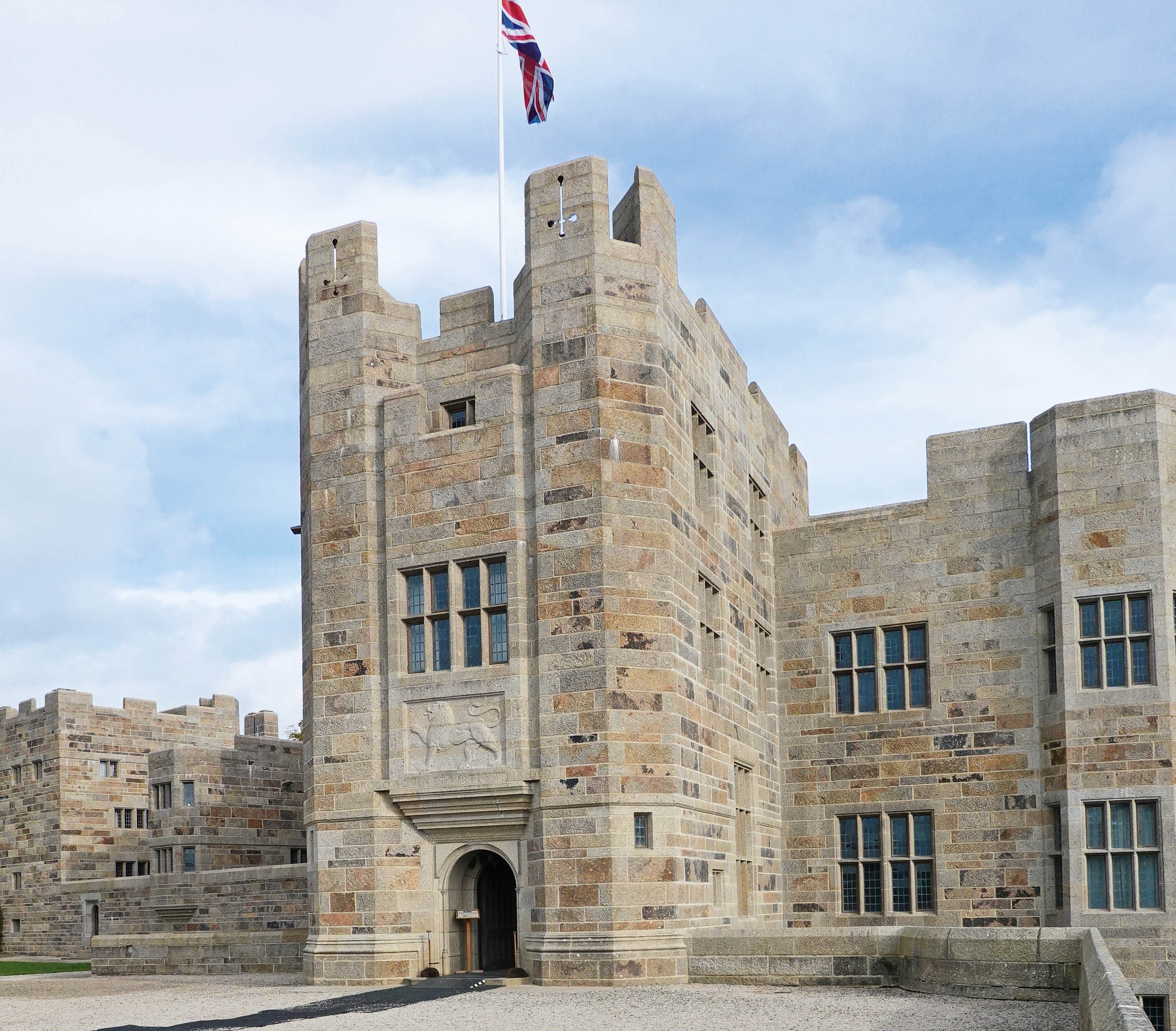
The Drews, as they then were, minus the second ‘e’, enjoyed a happy family life at Wadhurst Park in East Sussex, previously home to the Murrieta brothers, bankers who failed to weather the Baring Crisis of 1890. Drewe had bought it together with all the Murrietas’ furniture, much of which is now at Drogo. On Sundays, chapel was central to the day, with Drewe himself — an evangelical — teaching in the Sunday school.
A warm-hearted husband, prone to practical jokes and generous to charities, Drewe was adored by his five children, whose musical talents meant that they could practically form their own orchestra. But like some other self-made men, he developed an idée fixe about his lineage. In this he was encouraged by his brother Willie, a barrister. Research commissioned from Culleton’s Heraldic Office and Reference Library postulated a descent from the Drogo who accompanied William the Conqueror in 1066, whose descendant Drogo de Teign gave his name to Drewsteignton.
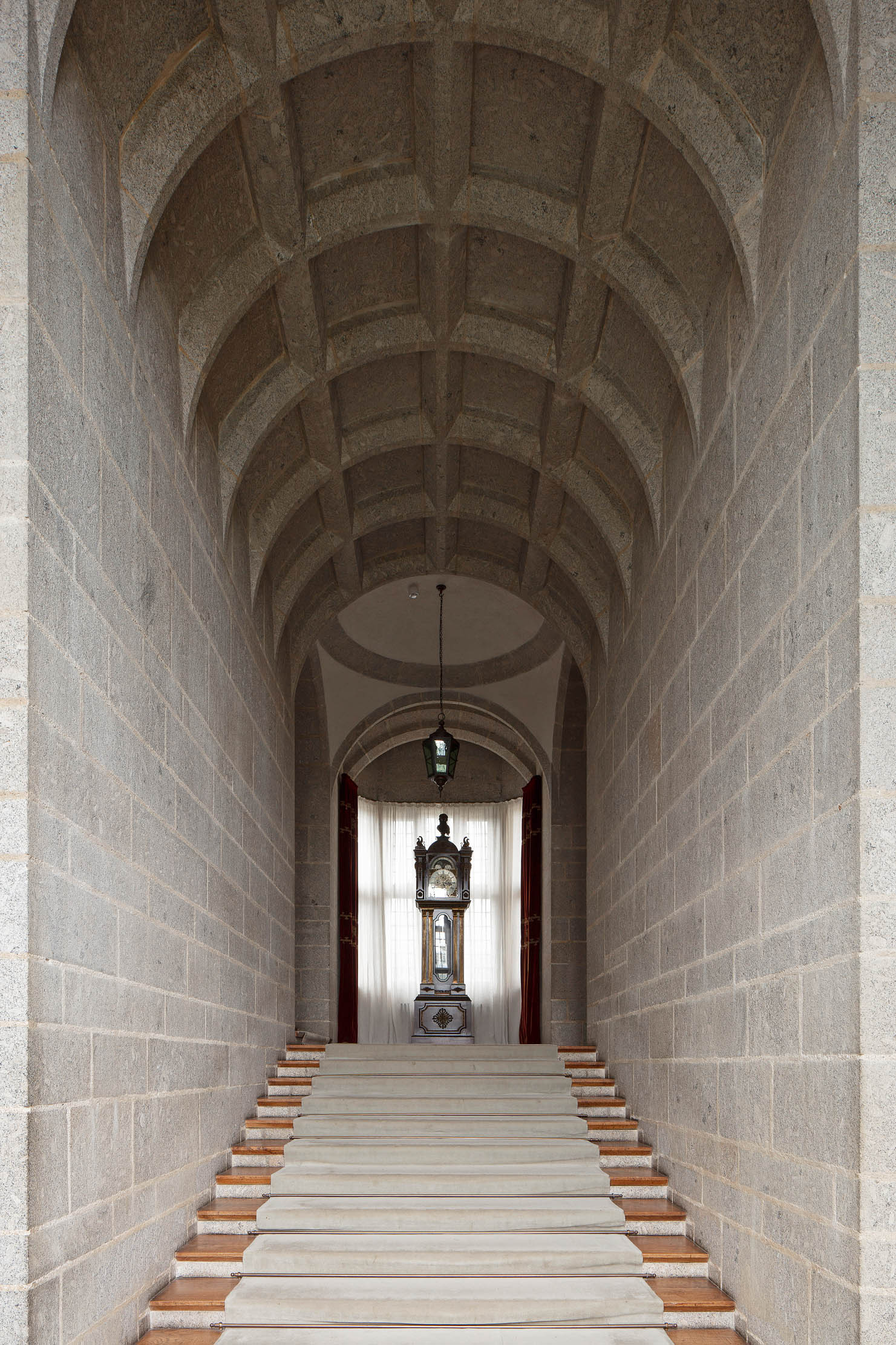
In 1903, Willie persuaded Julius to buy most of the village of Broadhembury in Devon, together with some land and portraits, previously belonging to the Drewe family of The Grange, the last of whom had died. Later, he would ‘restore’ his name from Drew to Drewe to cement the connection. Strangely, he stopped short of acquiring The Grange itself, but created another place called Culverhayes from a farmhouse; perhaps his hands were already full at Wadhurst or perhaps the idea of Drogo had already taken shape. In 1910, he wrote to Country Life, seeking the name of an architect who could build a castle. Lutyens got the job.
Exquisite houses, the beauty of Nature, and how to get the most from your life, straight to your inbox.
Blissful at Wadhurst, Drewe’s family were horrified by the idea of re-establishing themselves in Devon. Even Lutyens, who was always eager for work, was nevertheless tempted to look this gift horse in the mouth. With £50,000 for the house and £10,000 for the garden, the budget was big enough — ‘Only,’ he wrote to his wife, Lady Emily, ‘I do wish he didn’t want a castle but just a delicious lovable house with plenty of good large rooms in it.’
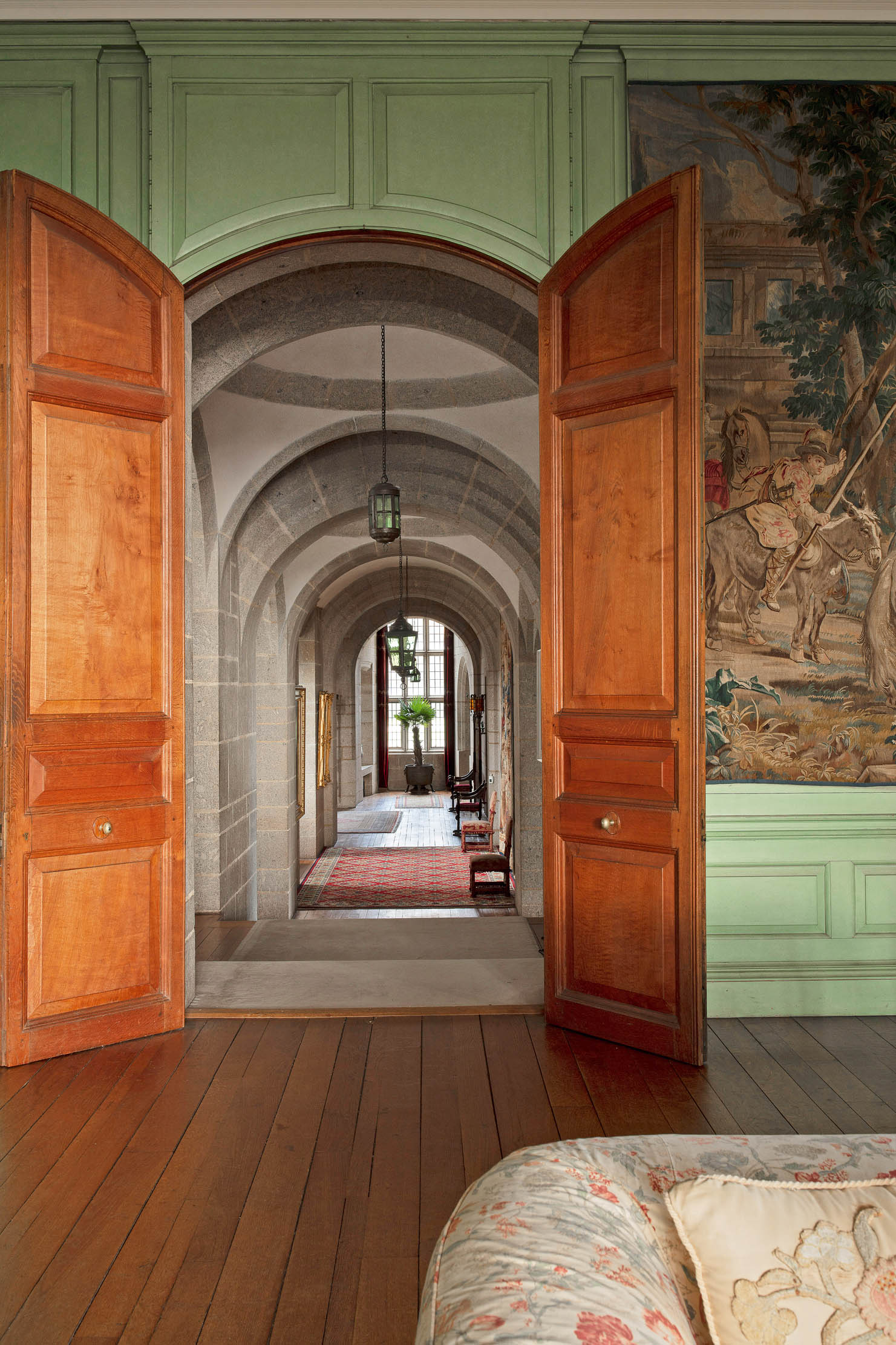
The architect did, however, get caught up in Drewe’s dream, producing dozens of sketches using his favourite worm’s-eye view to make the most of the drama and rearranging pepper and salt pots when eating with the Drewes to illustrate his latest ideas. There emerged a gargantuan complex with a gate tower, outer court and splayed wings, which would have dominated the ridge on which it was placed.
Believing her father to be a ‘very wonderful person’, Frances did not think the project was unusual. ‘The conception of 1910 was an eminently practical one… His plan was to build his castle in form and substance indestructible, severe and magnificent, yet furnished inside with every modern amenity so as to provide an extremely comfortable home… Externally the walls and roof were of solid granite, the windows all bronze casements and the only painting was to the flagstaff!’ Admittedly, it would be ‘a mammoth enterprise’, but the cost, at the prices of the day, could have been easily absorbed ‘without any serious depletion of resources’.
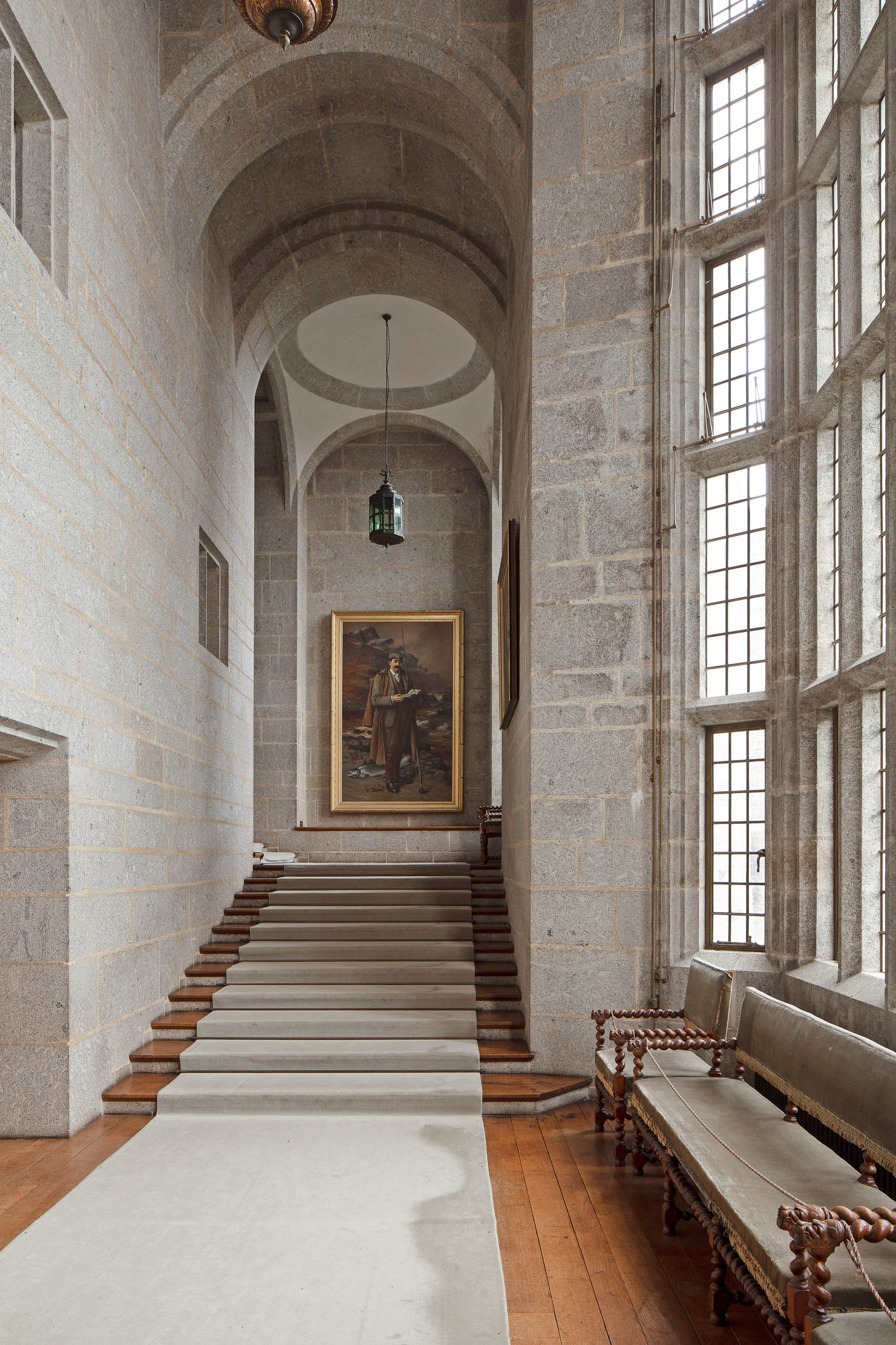
According to a plan in the RIBA Drawings Collection, this castle would have made spectacular use of the falling site to provide an enfilade of three enormous rooms — dining room, great hall and drawing room. There was to have been a large laboratory — did Drewe have scientific interests? — between an internal court and a Wagnerian great hall with two fireplaces each 12ft wide.
This was not to be. The 1,200 or so plans and drawings that are kept at Drogo chart Drewe’s retreat. Half the structure was sacrificed in 1912, to make the rooms more livable. Lutyens clung to his gate tower and outer court, proposing to join them to the site that is now occupied by the stables: a full-scale mock-up was made out of the wooden shuttering brought onto the site for concrete floors. But the date — 1916 — probably explains why nothing was done. The next year, the Drewes’ eldest son, Adrian, an artillery major, was killed in France, taking the joy out of their lives; thereafter, Julius became something of a valetudinarian.
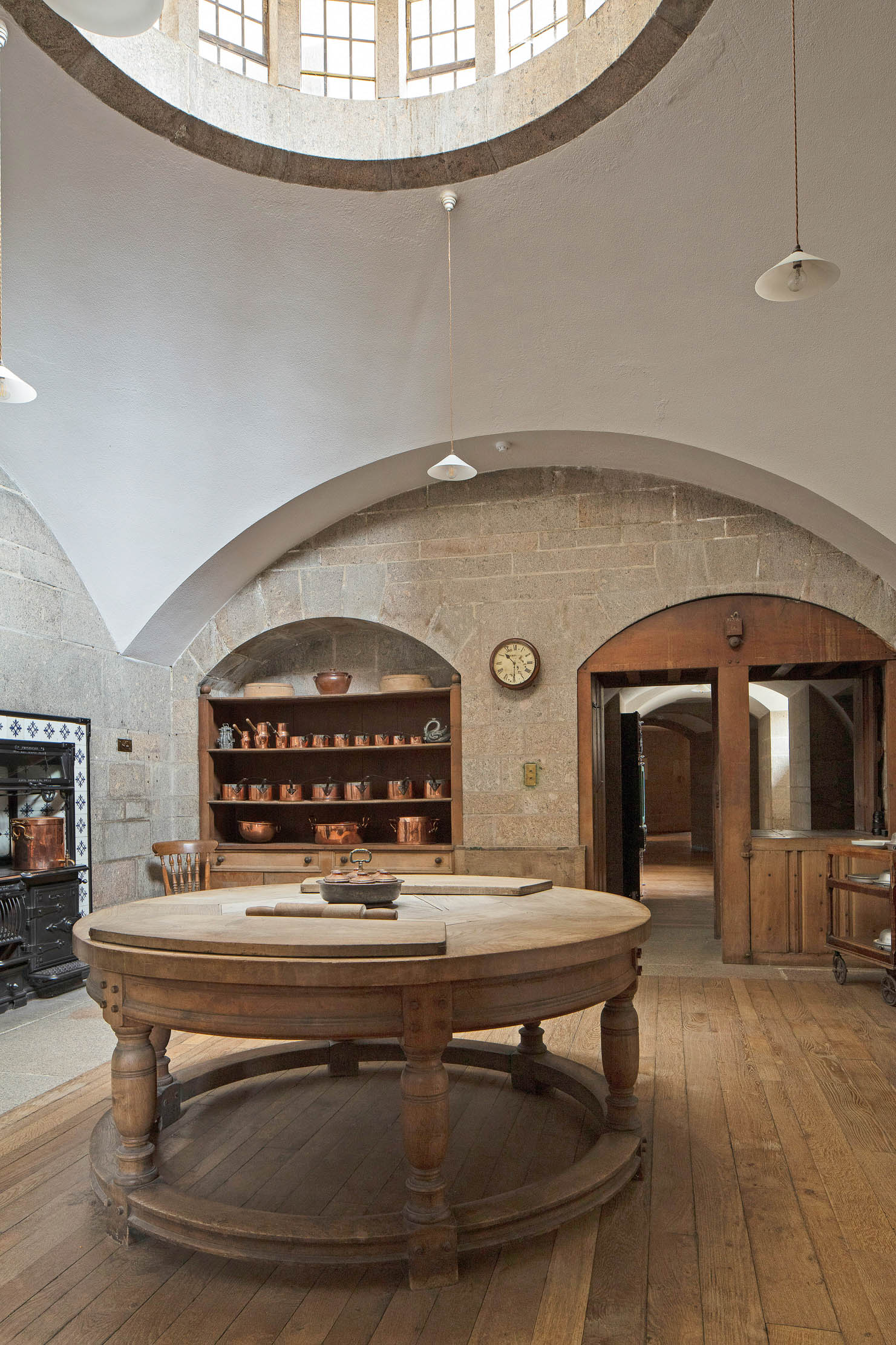
With taxes and trebled building costs, the post-war years were not a time for building castles. Further contractions were made until the last designs were made for the chapel in 1930. What exists today is a mere one-third of the size of the original scheme. The gravel forecourt in front of the entrance stands on the foundations laid for the great hall.
The new castle made use of a portion that had already been built, but to quite different effect. The double-height dining room was divided horizontally in two, with the drawing room (Fig 8) occupying the upper half. This provided rooms of exactly the sort that Lutyens had originally hoped for — large, but not Brobdingnagian. A billiard room opens off the library. All these interiors, however, are strangely disproportionate to the element of the house that is now the most memorable: the staircases and hallways (Fig 4). We are left with the sense that Drogo is a gigantic piece of sculpture, the spatial drama of which amazes the visitor at every turn, but with living rooms that are unexpectedly conventional. The same ceiling height is maintained throughout the length of the main staircase, so that it is 13ft at the top (Fig 3) and 27ft at the bottom (Fig 5).
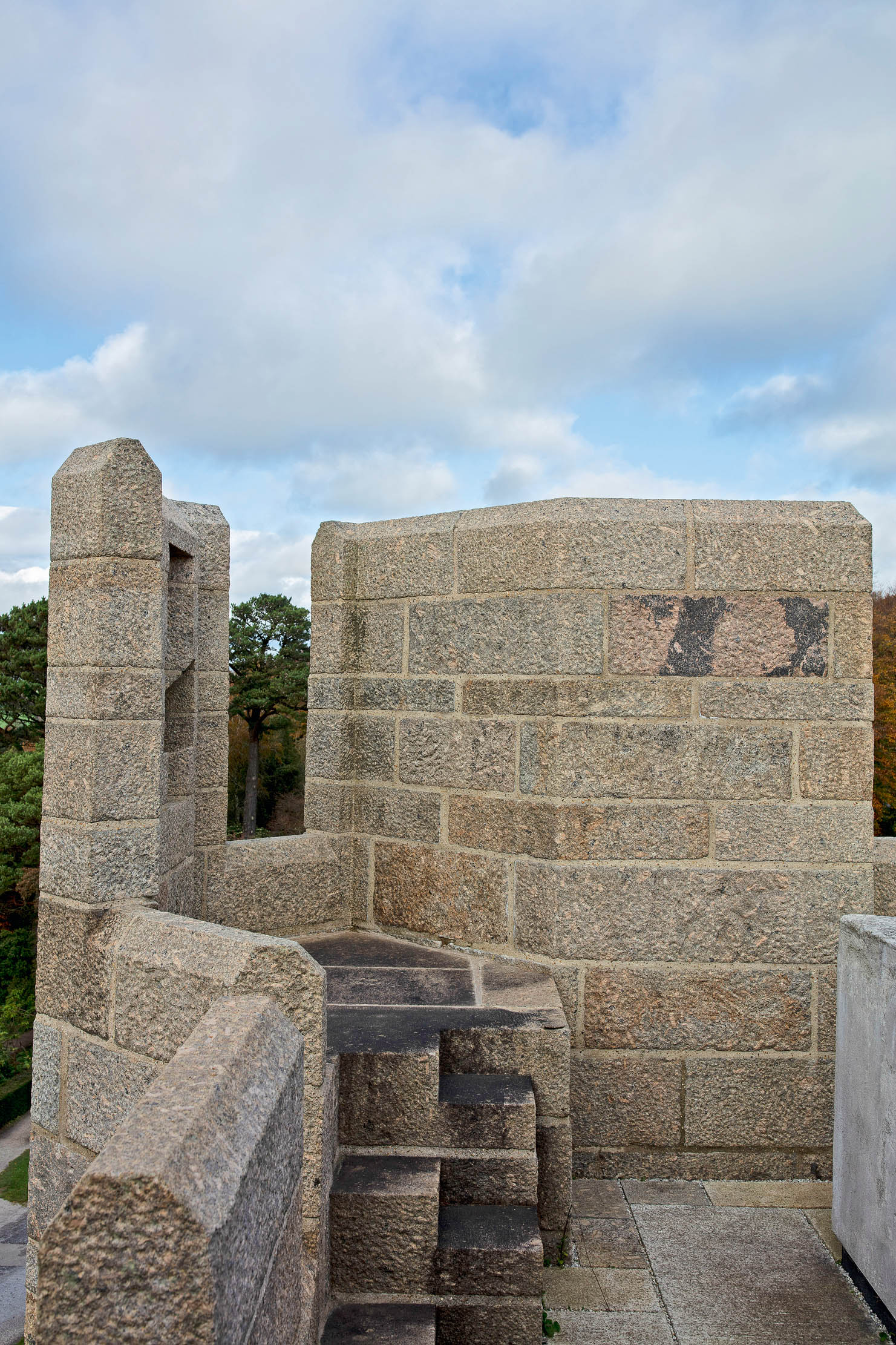
The visitor’s first view of the castle, from the north, shows a densely packed cluster of cuboids of different heights. Its windows appear to have been placed haphazardly — a reflection of the exciting changes in floor level that echo Lutyens’s previous experience of Lindisfarne in Northumberland and Lambay off the east coast of Ireland. The main entrance, to the west, stands at the base of a tower and guarded by a portcullis (Fig 2), originally operated by a geared winch, which the Trust hopes to restore with an electric motor later this year; octagonal turrets to either side end in battlements and arrow-slits (Fig 7).
All the trappings of fortification that we conventionally associate with castles are implied, reduced or abstracted. The battlements only project by a matter of inches and there is practically no crenellation, which would have detracted from the play of volumes. Instead, there are grid windows with the glass deeply inset behind the plane of the wall to bestow the illusion of rugged strength and the walls are battered — a castle motif — but set between razor-sharp fins that look almost Art Deco. Such ornamental moulding as the building displays is cut on supporting architectural elements. Drogo propelled Lutyens on the journey towards abstraction that ended in the Cenotaph, the Viceroy’s House at New Delhi and the largely unbuilt Liverpool Cathedral.
When the client rejected the proposed pitched roof, which would have kept out the weather, preferring a more castle-like flat roof and parapets, Lutyens seized the chance to design an up-and-down puzzle of varied geometrical shapes — there are 28 different roofs altogether, reached by stepping from one to the other or by staircases, which sometimes lead to unusable wells simply for the fun of it. They are the size of two football pitches. Covered in stone flags, it must have provided a thrilling if sometimes dangerous sequence of secret spaces for Drewe’s grandchildren.
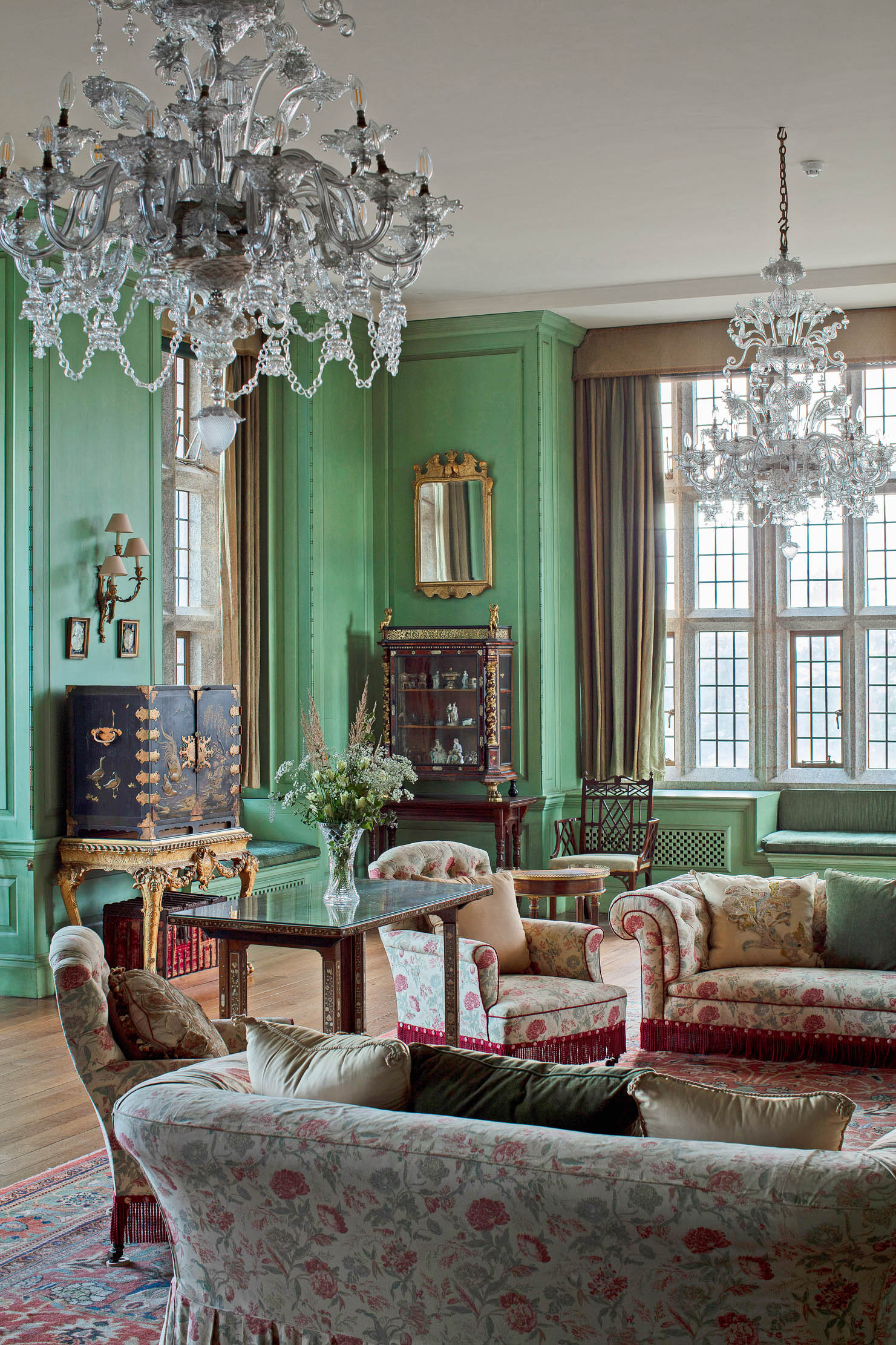
Inside, pale-grey granite predominates in the circulation spaces (Fig 1), the rooms being largely panelled in oak. Being happy with the furniture at Wadhurst, the Drewes brought it to Drogo. As a result, the most striking rooms are, curiously, the kitchen (Fig 6) and scullery, fitted out by Lutyens with a mortar and pestle fit for a giant. One might have expected a castle enthusiast like Drewe to want armour and trophies of arms; their absence makes the interior even more sculptural.
When Lytton Strachey visited Lindisfarne, he found it uncomfortable. Would the same have been said of Drogo? The chimneys smoked, as Lutyens’s often did, and water poured in through the walls. But Drewe only stayed there during the summer. In 1919, he bought Kilmorie, a large house in Torquay that he had long coveted and used that for the winter; it was where he died in 1931. If all else failed, there was his luxurious steam yacht. As a boy, Adrian Francis Drewe — named after his dead uncle — loved going to sleep in the Tower Room, the highest in the castle, which ‘seemed to be miles from anywhere’, with the wind ‘always whining or screaming… caught perhaps by the sharp angles of the tower or the chimney or whistling under the door’. Drogo was an adventure and the process of realising it challenging, as we will discover in the second of these articles.
Find out more about Castle Drogo, including visiting times, at www.nationaltrust.org.uk/visit/devon/castle-drogo.
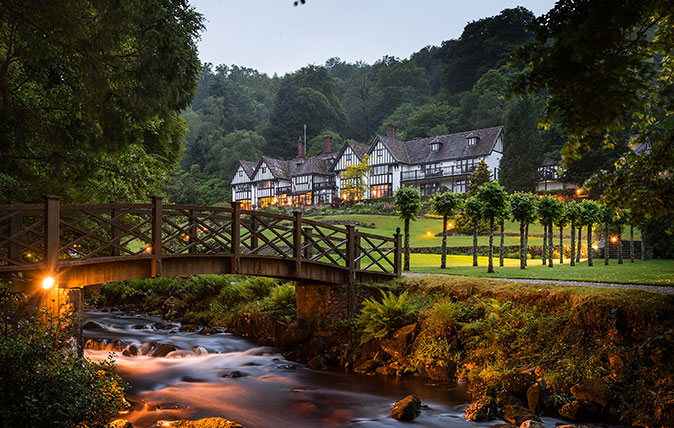
Credit: Gidleigh Park
Gidleigh Park review: Country house hotel perfection in Devon
Gidleigh Park has been on Toby Keel's bucket list for a decade and a half. He finally ticked it off
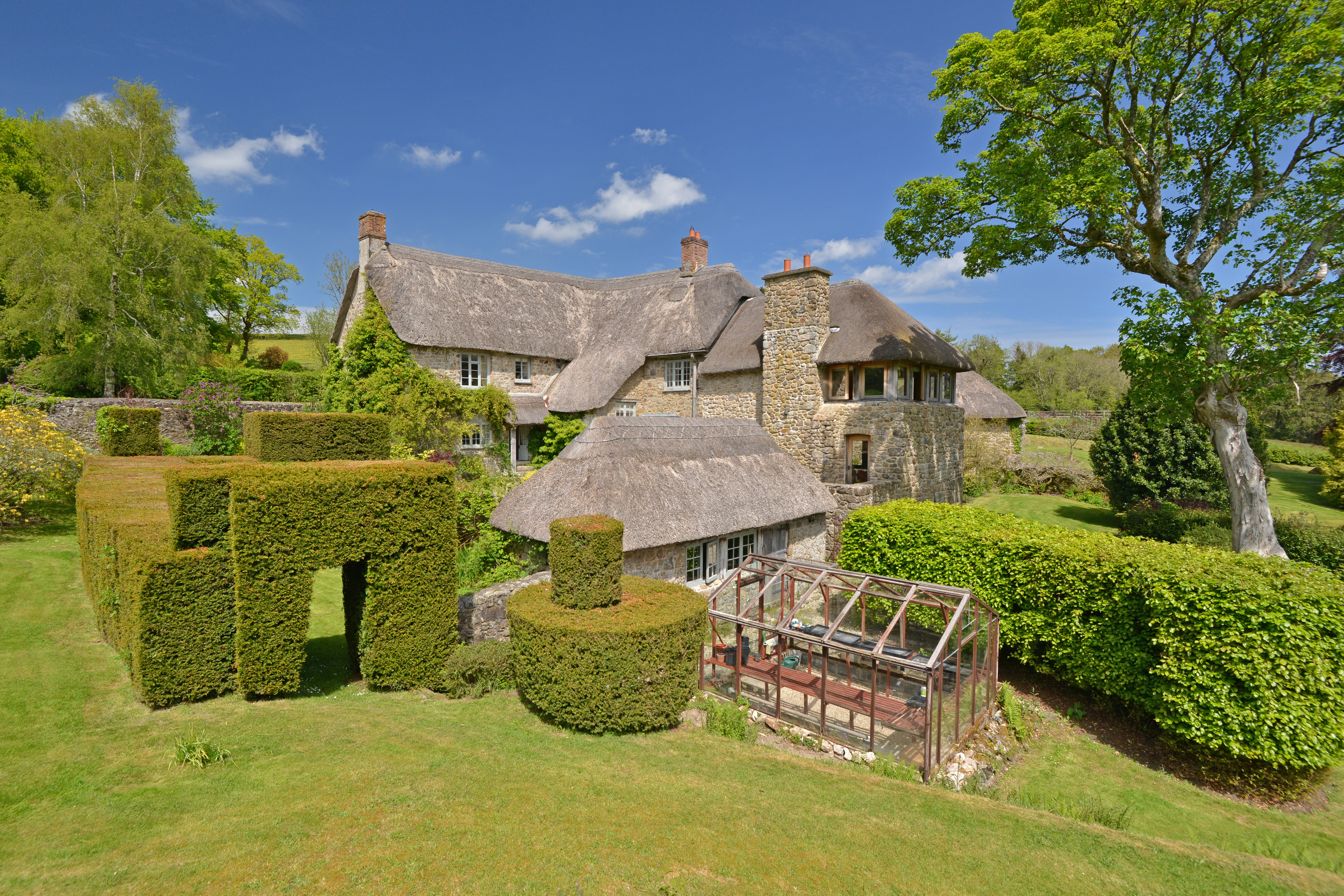
Credit: FULLFAT/ Jackson-Stops
One of the 'finest surviving examples' of a Dartmoor Longhouse for sale for offers over £3.5 million in the Dartmoor National Park
Shilstone, near the village of Chagford in Devon, is a truly magical small estate surrounded by beautiful pasture and woodlands.
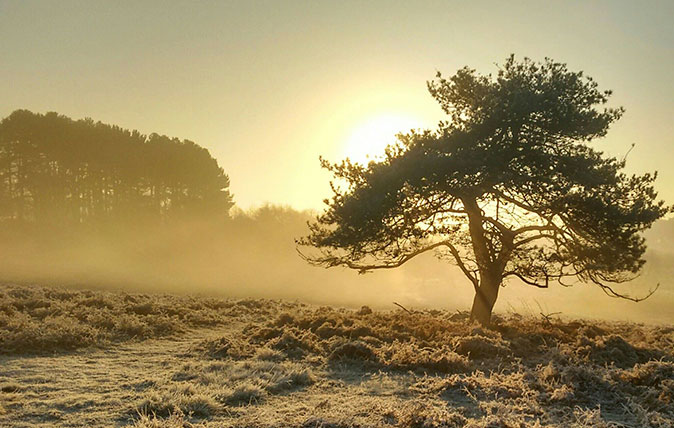
Frosty Britain: 18 magical photographs from across the frozen countryside
We asked you to send us your photographs of icy Britain over the past few days. The results have been
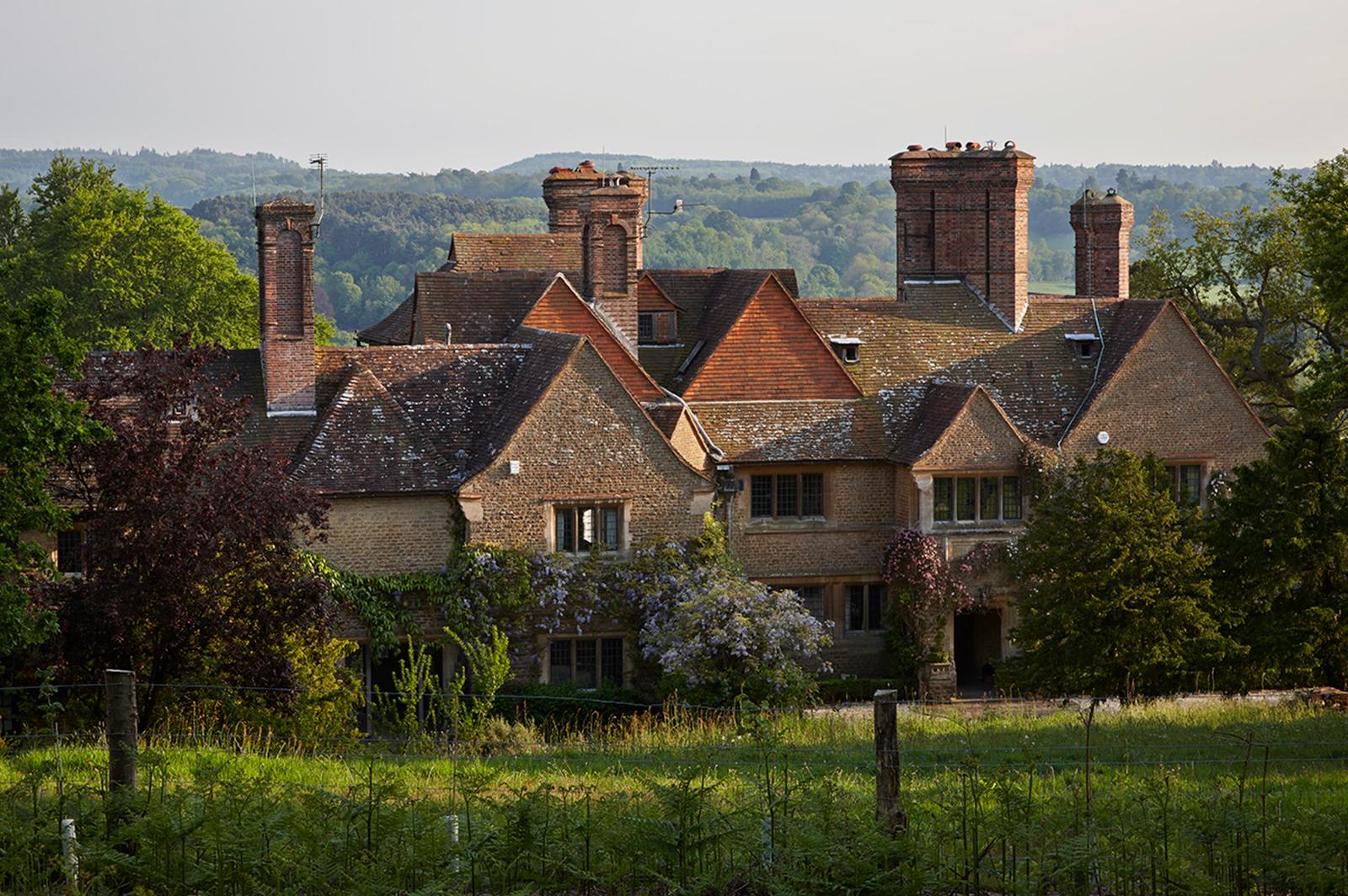
Sir Edwin Lutyens: Britain's greatest architect?
This year is the 150th anniversary of the birth of Edwin Lutyens, one of Britain’s most celebrated architects. John Goodall