Cluny Castle: Granite, grandeur, and testimony to the exceptional wealth of its creator
Never previously described in Country Life, Cluny Castle, Aberdeenshire — the home of Cosmo and Bronya Linzee Gordon — is an outstanding Scottish castle that is also an architectural testimony to the exceptional wealth of its creator. John Goodall reports on its history and recent revival. Photography by Paul Highnam for Country Life.

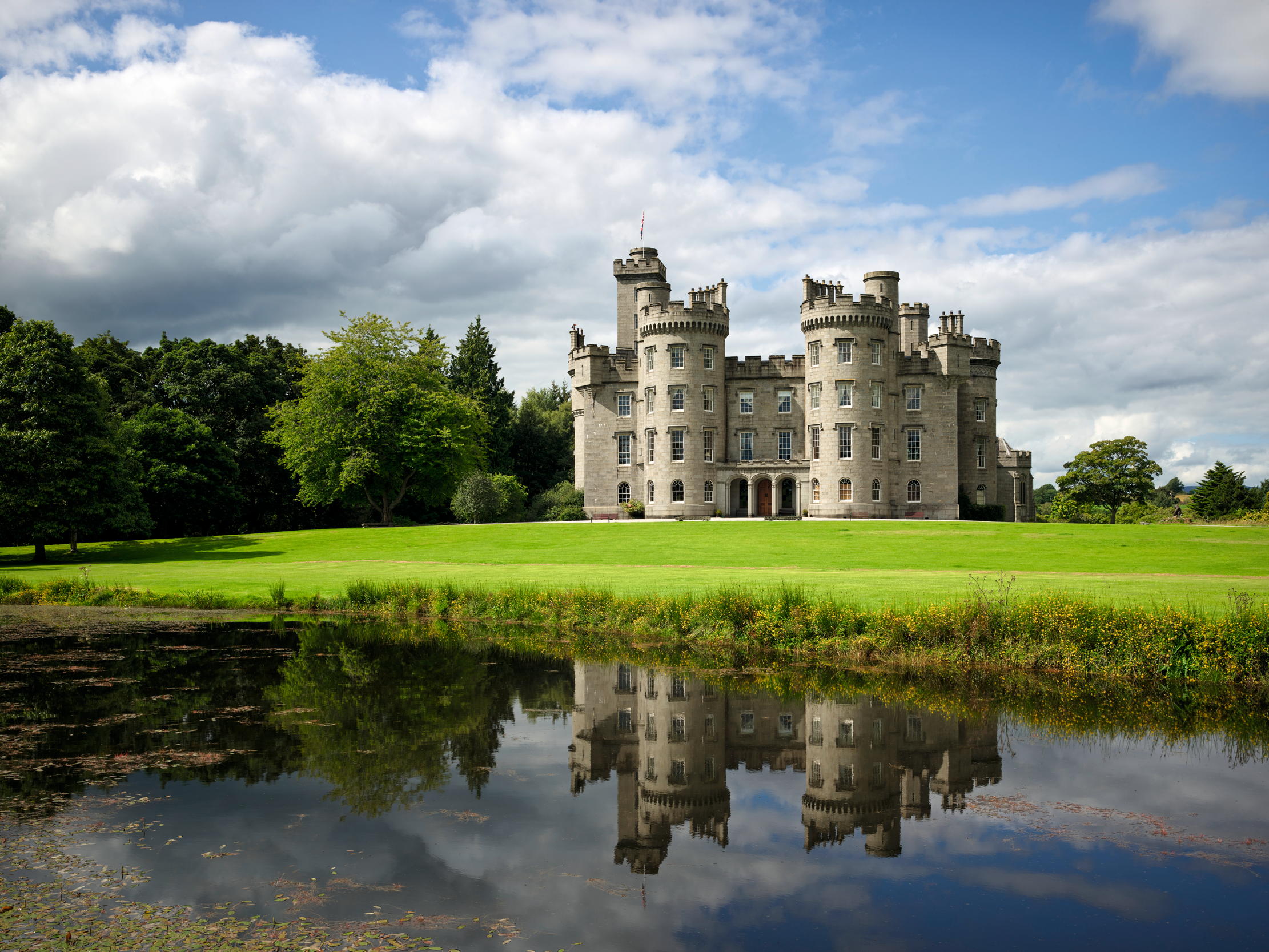
Exquisite houses, the beauty of Nature, and how to get the most from your life, straight to your inbox.
You are now subscribed
Your newsletter sign-up was successful
On Tuesday, April 5, 1830, The Times carried a report on a recent electoral scandal in the notorious rotten boroughs of Weymouth and Melcombe Regis, Dorset. Drawing on the evidence of a court case, it was revealed that a sitting MP, Col John Gordon of Cluny, ‘a man of large landed estate and considerable wealth as well as of considerable ambition’, had secretly supported the campaign of Edward Sugden — later Lord Chancellor — to be returned to Parliament. He had done so in competition with his own brother-in-law and to the detriment of his young nephew’s interest (of whom he was guardian). All this for the hope of a peerage. The report mocked the colonel’s unfulfilled ambition to become ‘Thegn of Cluny’ and quoted a letter in which the dis-appointed nobleman estimated the cost of his bid at the astonishing sum of £40,000.
The colonel — a predictably staunch opponent of Parliamentary reform — abandoned his political career and used his connections to torpedo the connected court case. His bid for a title, however, was only one element of his determined pursuit of self-aggrandisement. The other was the ongoing remodelling of his Aberdeenshire seat, which had been purchased by his grandfather and namesake several decades earlier. John Gordon Snr is a figure of unknown parentage, first documented in 1740 as an Edinburgh merchant. He was also seemingly a kinsman to Cosmo, 3rd Duke of Gordon, whom he served as a factor, and after whom he named his eldest son. A reputed miser, ‘to whom every shilling he got within his fingers stuck’ (as one anonymous contemporary asserted), he enriched himself in the cheap land market created by the ’45 Jacobite Rising.
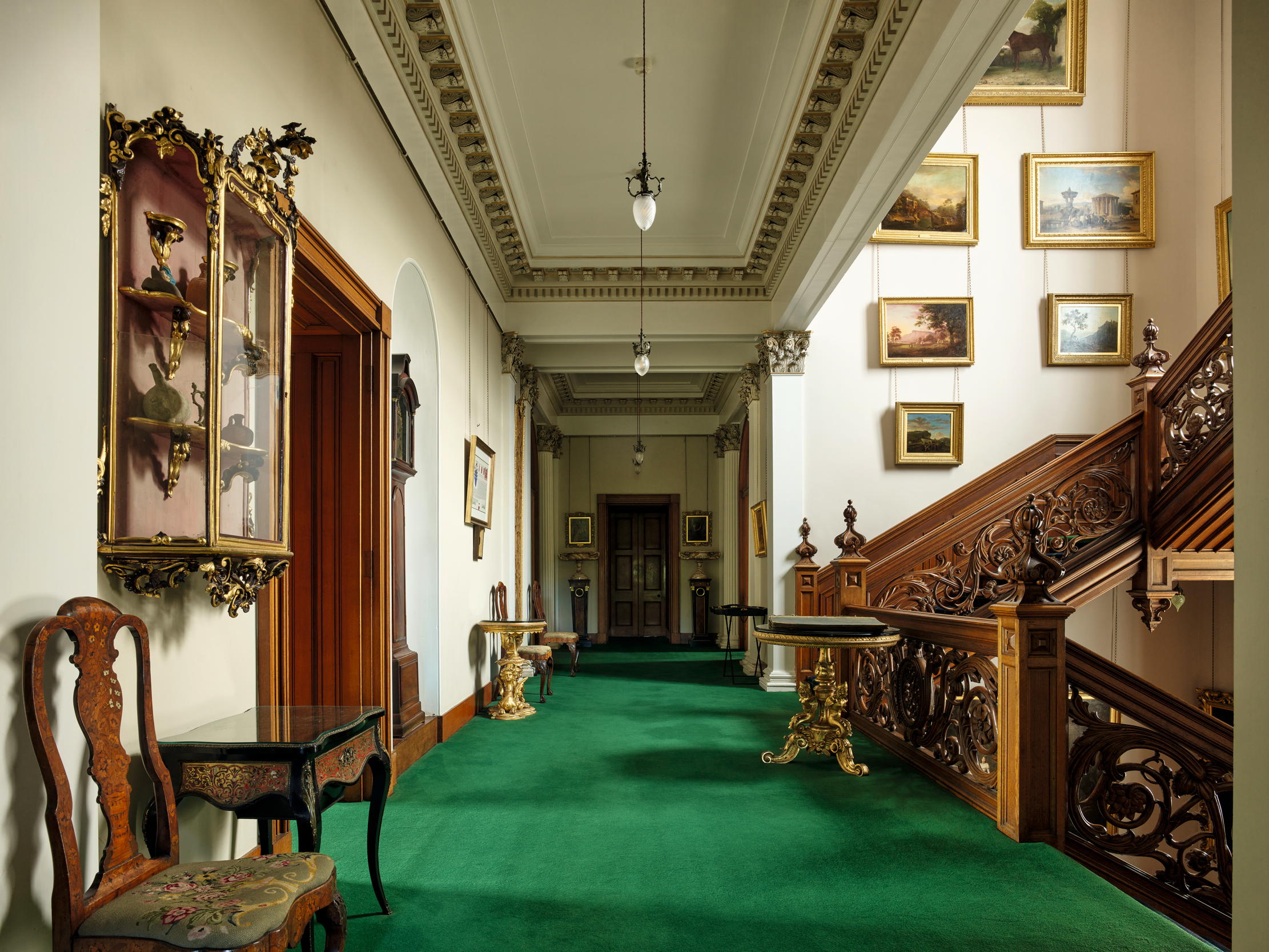
Cluny, which had been owned historically by two different branches of the Gordon family, was part of the estate he amassed. In 1753, he petitioned for permission to assume the arms of the Gordons of Cluny, in effect conflating his own ancestry with theirs. At the time, the castle was a 17th-century tower house laid out on a so-called Z-plan; it comprised a central, rectangular block with two towers projecting from it at opposite corners. A surviving inscription suggests that this building was completed in 1604 by Thomas Gordon, a grandson of Alexander Gordon, 3rd Earl of Huntly. It stood on a natural eminence and was surrounded in the 18th century by marsh, probably the remains of an encircling moat. In an exhaustive analysis published in the Proceedings of the Society of Antiquaries of Scotland (1981), Harry Gordon Slade attributed the building to John Bell, the mason of neighbouring Castle Fraser in 1617. Cluny Castle stood on the site of a much older predecessor, the focus of an estate first documented before 1325.
When John Gordon died in 1769, Cluny passed into the possession of his eldest son Cosmo, an improving landlord and popular local figure. He married, at the age of 50 in 1786, 18-year-old Mary Ballie and, soon afterwards, in 1790, commissioned the architect Robert Adam to enlarge the castle. Mary died in 1791 and Adam the following year, however, and the changes were never realised. Adam’s proposals seem to be recorded in a set of plans signed by his brother James and dated 1793 (now in the Sir John Soane Museum). These show that it was his intention to preserve the existing castle and enlarge it by adding to it a mirror image of the original central block and one angle tower. A service range was to be placed on the falling ground behind.
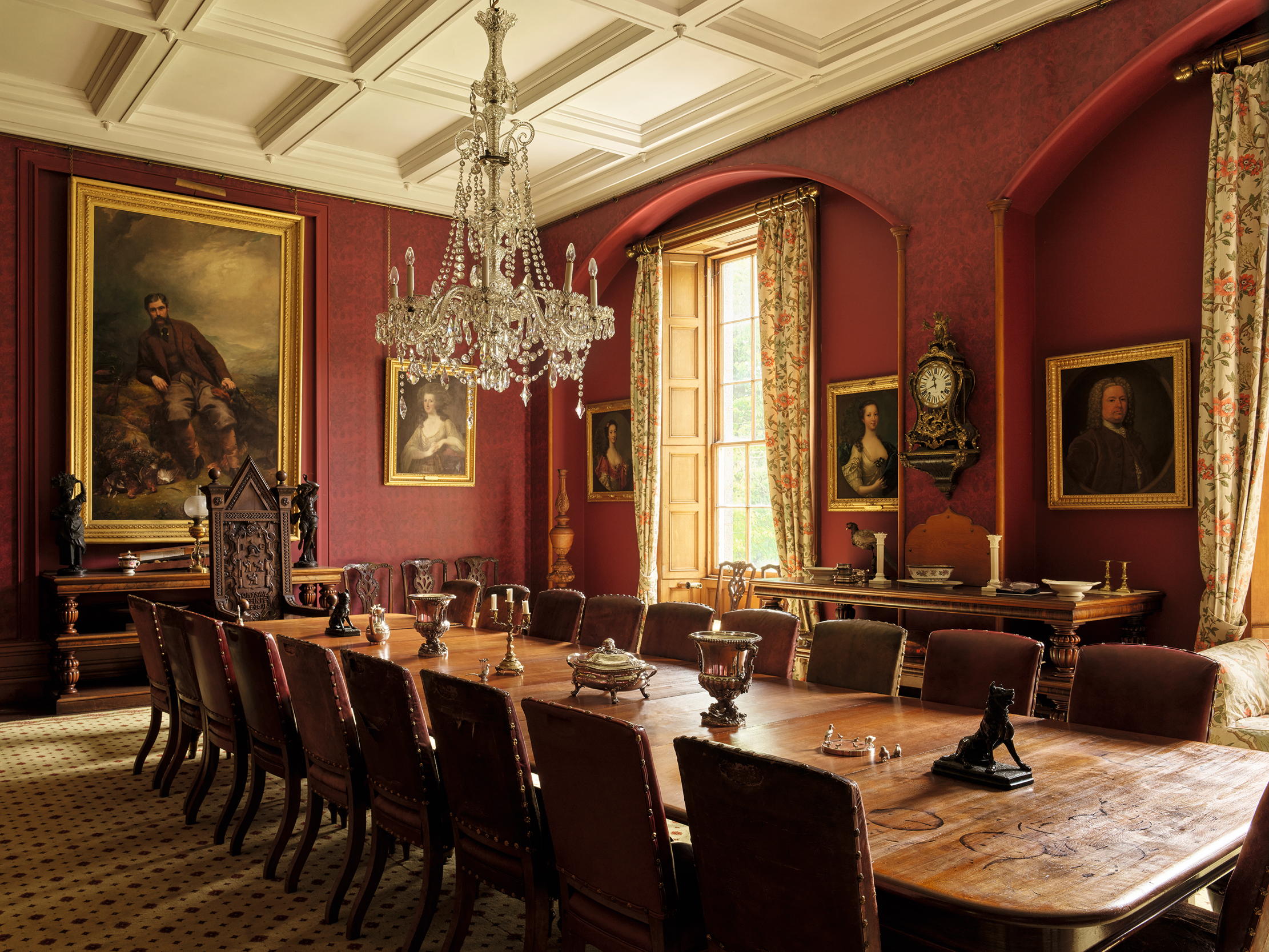
Adam’s design respected the existing fabric, which suggests that the age of the building was important. It would, for example, preserve its high-pitched roofs and some irregular fenestration. Confusingly, another set of un-signed plans based on this three-towered Adam design — probably by the Edinburgh-based John Paterson, who managed Adam’s Scottish work — also survives, but it’s not clear when — or for whom — they were drawn up. Their existence, however, suggests a long-running aspiration to enlarge Cluny after 1790.
Cosmo died in 1800 without heirs and Cluny came into the hands of his younger brother, Charles Gordon of Braid, Edinburgh. Charles inherited his father’s obsession with money and, towards the end of his life, asserted that he could not afford to get out of bed. That was despite the fact that he was vastly rich and had inherited the fortune of another brother, Alexander, a plantation owner in Tobago.
From 1814, when Charles died, all this wealth concentrated in the hands of his eldest son, John, by now a bachelor of nearly 40 and the future villain of the Dorset elections. John was educated at Norwich School and Cambridge, before briefly entering the army and then travelling abroad. His name is reputedly to be found cut on several Egyptian monuments. He mysteriously returned to Britain in 1804 in the same ship as the body of Admiral Nelson and joined the Aberdeen-shire Militia. From 1807, with his father’s support, he entered into politics but was locally unpopular, hence his Dorset seat.
Exquisite houses, the beauty of Nature, and how to get the most from your life, straight to your inbox.
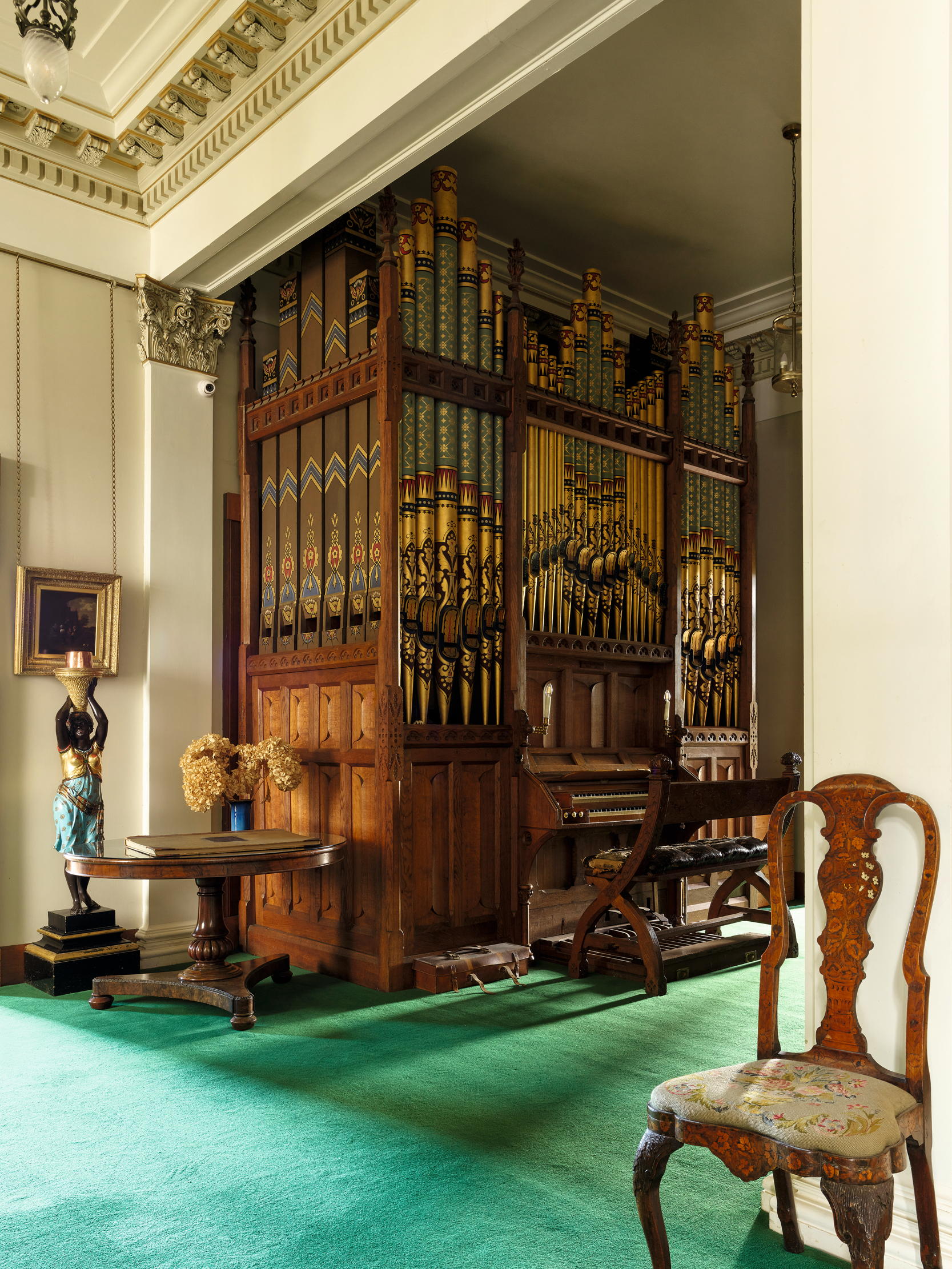
It’s not clear when Gordon first determined to enlarge Cluny Castle. Possibly the undated designs attributed to Paterson were drawn up at his direction soon after his inheritance in 1814. Whatever the case, according to David Miller in his biography of the prolific Aberdeen city architect John Smith, Tudor Johnny (2007), work began on the present building in 1820. It may have been prompted by the birth of the first of four illegitimate children by his housekeeper (who is nowhere named and, allegedly, later married a nearby farmer). Whatever the case, Smith was a local, but surprising choice of architect. Born in 1781, the son of an Aberdeen builder, he trained in London, where he absorbed the fashionable Greek style. He returned to Aberdeen in about 1805, but his practice was slow to develop. It’s possible that he came to Gordon’s attention through his involvement in rescuing Castle Forbes, about 10 miles away, after its structural failure during alterations by Smith’s main rival in Aberdeen, Alexander Simpson.
Smith’s redesign of Cluny — for which no drawings and hardly any documentation survive — is similar in conception to that proposed by Adam, but on a yet grander scale. He created a complete mirror image of the original Z-plan castle, sandwiching a loggia, hall and stair in the space between the old and new elements of the house. This produced a symmetrical frontage and an overall composition with four principal towers. The whole structure was refaced in locally quarried granite, too, obscuring all outward evidence of the 17th-century fabric (Fig 1).
Sash windows were installed and the high roofs and crowstep gables of the original castle swept away to create a Classical castle with Tudor touches, a treatment that would have been unthinkable to a younger generation inspired by Walter Scott and the Romantic movement. A service court was also added to the rear. Work is known to have been underway in 1824 and, by 1831, there are letters from the colonel that refer to the fitting out of the interior. They record an extraordinary level of interference with the building work. The castle became habitable in 1832, but would remain unfinished internally at his death at the age of 84 in 1858.
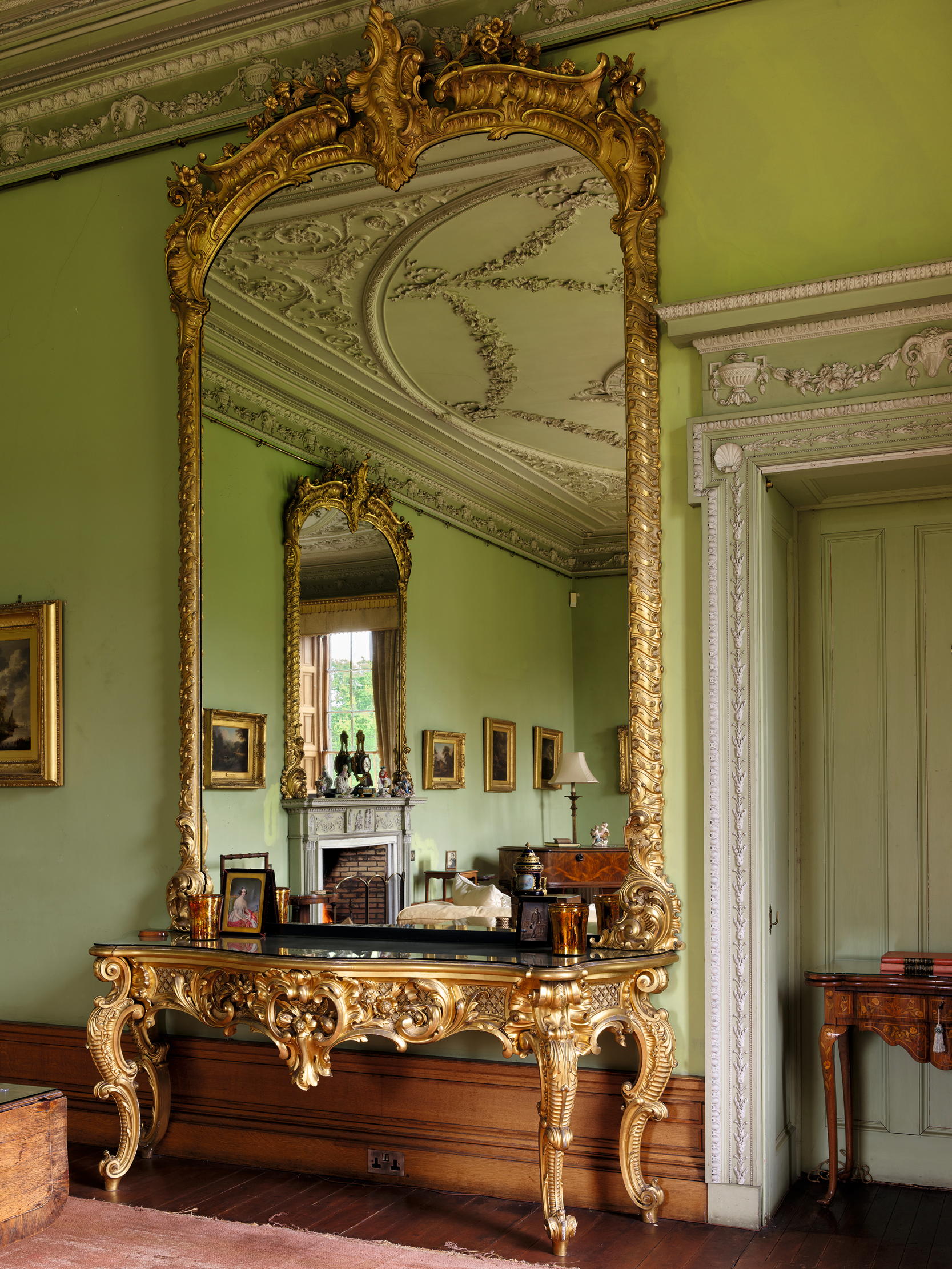
Col Gordon was litigious and leased property in the Lowlands on advantageous terms to himself. He rewarded long service and became a popular landlord, but, in the High-lands, his clearances were notorious and ruthless. An obituary in the Banffshire Journal, July 1, 1858, states that he was ‘the richest commoner in the northern part of the Kingdom’ and dwells on his obsession with money, as well as his love of horses, ‘the only passion which he gratified, regardless of expense’. To accommodate them at Cluny, he erected a fine stable to the rear in about 1850. The obituary describes him as ‘above the middle size, and of a stout, athletic make… possessed of great intelligence, and… very well bred’.
Throughout his later life, the colonel continuously altered the terms of his inheritance. The bulk of his huge estate, valued at more than £2 million, including Cluny, passed to his eldest illegitimate son, another John. He married for a second time in 1865 and set about completing and redecorating the house for his new wife, Emily Eliza Steel Pringle.
He — or his wife — had an unusually discerning eye. They created the present stair with its ornate timber rail, an early example of the Victorian interest in 17th-century decorative style (Fig 2). This rises to a long corridor at first-floor level, which is fitted with an organ (Fig 4), dated 1875. Opening off the corridor are the dining room (Fig 3), library (Fig 8) and drawing room (Fig 5). The latter is now decorated in the Adam style, either another remarkably early revival of the 1870s or a later Edwardian renovation. Another particularly notable survival is a circular boudoir in one of the towers (Fig 7), the walls and ceiling hung in their original pleated silk.
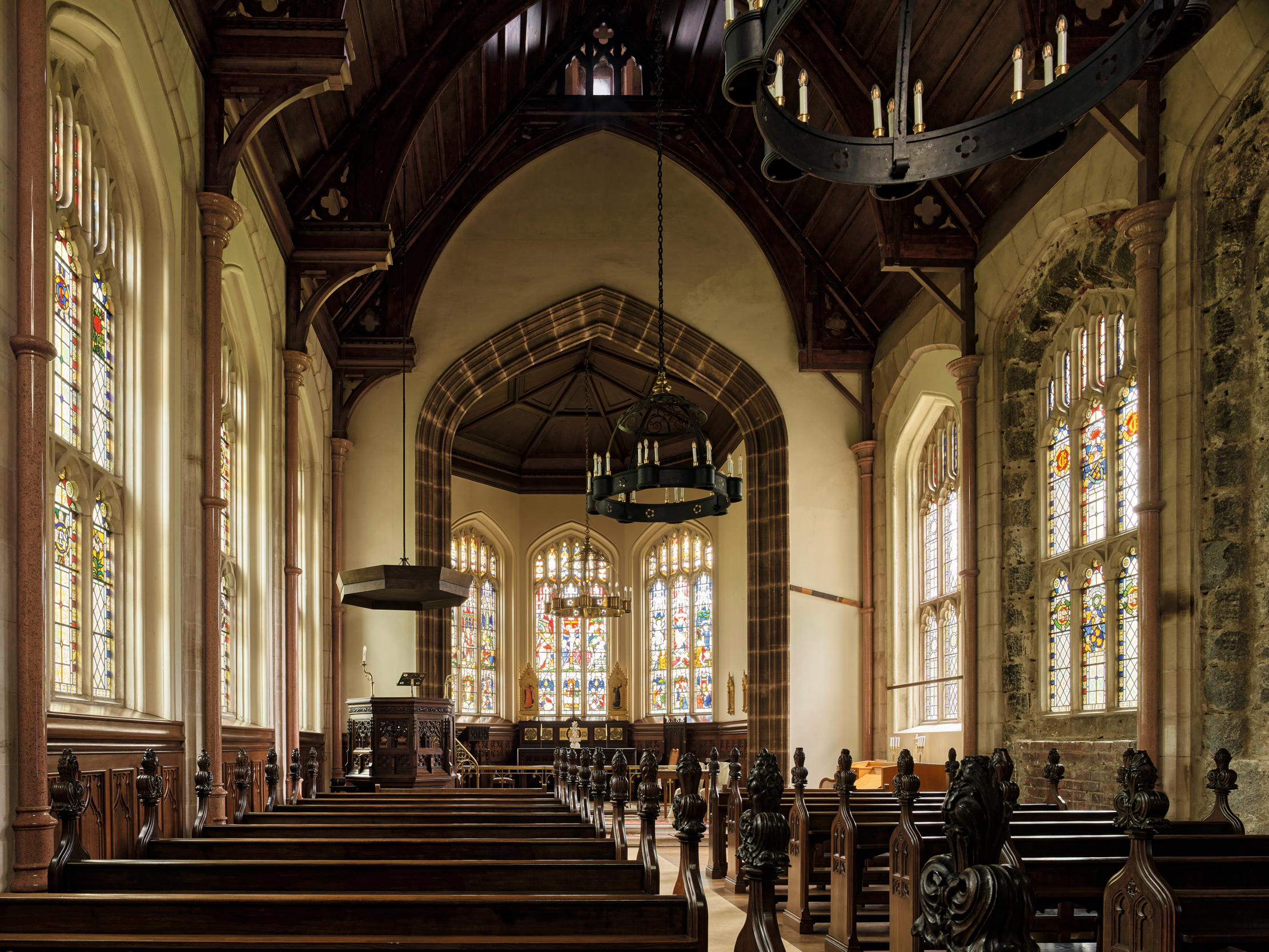
In concert with this work, the service courtyard was enlarged and an opulent chapel, designed by Smith’s son, William, added to the rear of the house. Its foundation stone was laid in 1870. The interior of this ‘private sanctuary’ was particularly admired by Alexander Smith in his New History of Aberdeenshire (1875). He described it as ‘fitted up inside in a gorgeous style of church architecture. The floor is laid with rich encaustic tiles and seated with dark carved oak benches, open oak roof, which rests upon faint pink-coloured polished Corrennie granite pilasters… and profusely ornamented with gilded cornices, scrolls, etc., which must have cost many a thousand pounds’. The gardens were also transformed and, from 1867, a new arboretum was established in the grounds.
John Gordon inherited something of his father’s litigiousness and carefully tested the entail that secured his estate in court. As a consequence, he entered into a protracted legal dispute with his half-brother, Gen Gordon, a distinguished soldier, and, as part of his legal manoeuvring, handed control of the estate to his wife, Emily. She was unexpectedly widowed in 1878, but retained control of the castle and estate, marrying Sir Reginald Cathcart, Bart., of Killochan Castle, Ayrshire, in 1880.
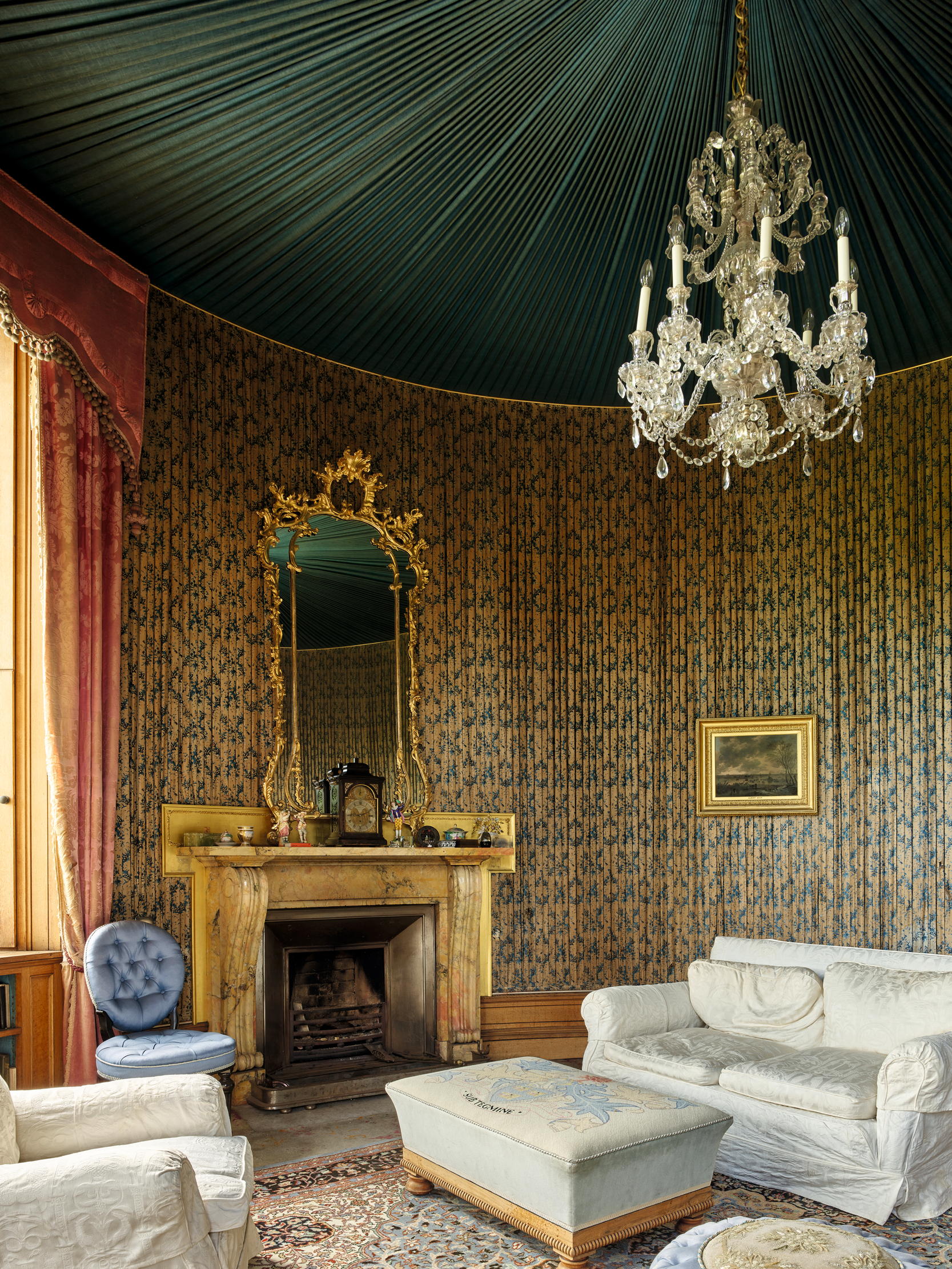
Her legal battles over Barra in the Hebrides, which she sought to clear, won her notoriety as landlord. She seems to have made few changes to Cluny Castle, but on September 25, 1926, a fire in the kitchen gutted much of the service area and chapel of the house. In its aftermath, the building was restored (Fig 6) under the direction of the Aberdeen architect George Bennet Mitchell.
Emily died without children in 1932 and Cluny Castle passed to a cousin, Charles Arthur, who adopted the name Linzee Gordon to conform with the terms of Col Gordon’s will. His daughter, Beatrice, inherited the castle in 1937 and died in her late nineties in 1990. The present laird of Cluny, Cosmo, grew up at the castle, which he inherited from his grandfather in 2010 at the age of 18. He has since restored the principal interiors of the house, which preserve much of their inherited contents. His wife, Bronya, née Woodes Rogers, appeared on the Frontispiece of Country Life before their wedding (August 19, 2019). Together, they run the castle as a wedding, filming and events venue, securing its future as a magnificent family home.
Visit www.clunycastle.com
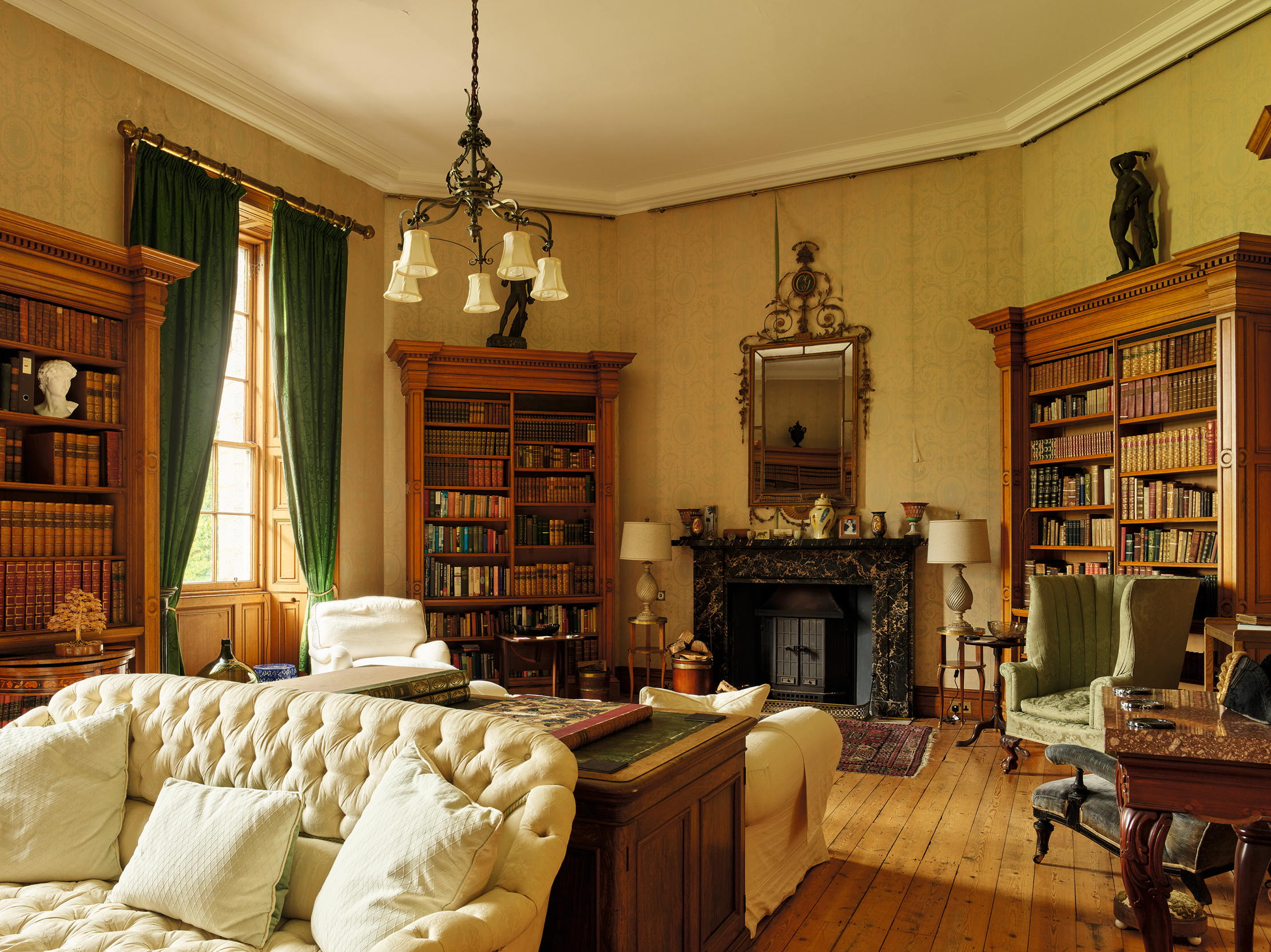
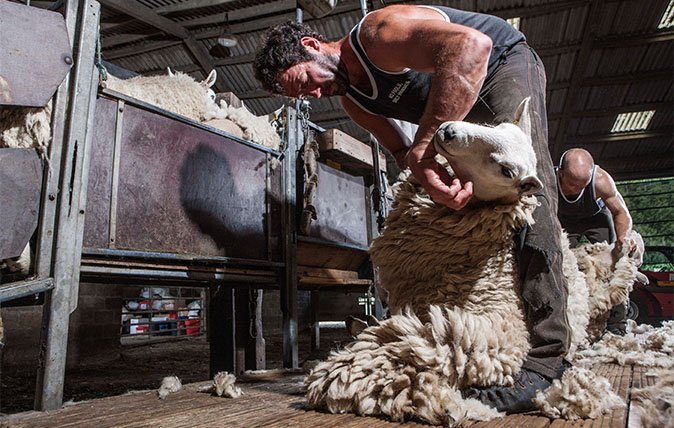
Credit: Richard Cannon
The sheep-shearer: 'If you tell people what you do, they often don’t know what it involves'
Sheep-shearers are a dying breed, but Ashley Story relishes the back-breaking work. He spoke to Tessa Waugh; portraits by Richard
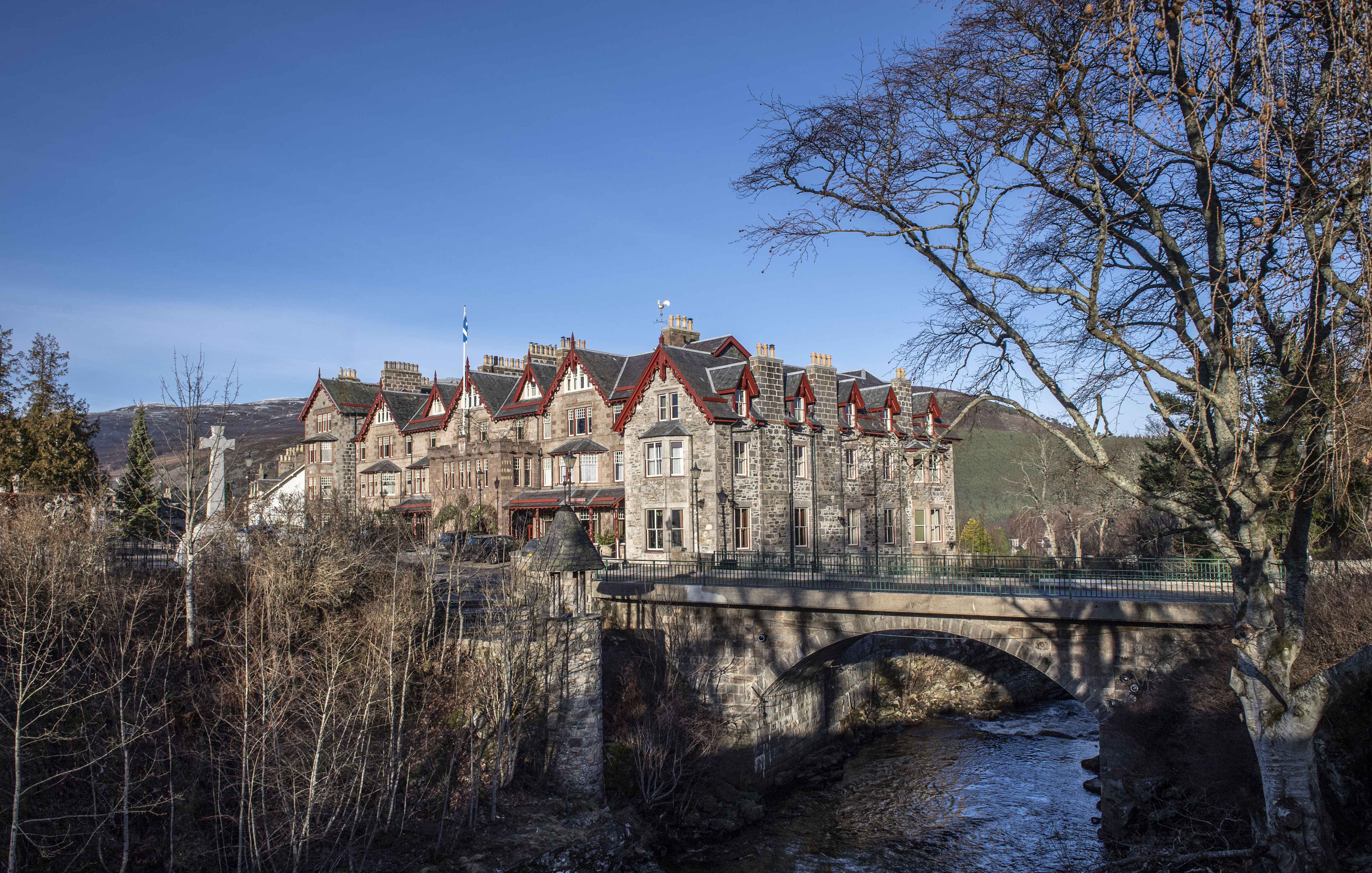
Credit: Sim Canetty-Clarke
The Fife Arms, Braemar: Sustainable, beautiful and the ultimate destination for fishing enthusiasts
The Fife Arms – a gloriously decadent hotel in the Scottish highlands – is a magnificent cornucopia of art, taxidermy and fieldsports,

Credit: Paul Roberts/Picfair
50 great things to do in Britain that won't cost you a penny
From moonlight to museums, birdsong to the Old Bailey, Kate Green and Giles Kime find 50 gloriously free things to

John spent his childhood in Kenya, Germany, India and Yorkshire before joining Country Life in 2007, via the University of Durham. Known for his irrepressible love of castles and the Frozen soundtrack, and a laugh that lights up the lives of those around him, John also moonlights as a walking encyclopedia and is the author of several books.