How the Glorious Revolution changed the nature of the English country house
John Goodall looks at the English home in the aftermath of the ‘Glorious Revolution’, in the latest in his series about the development of the great house on these shores.

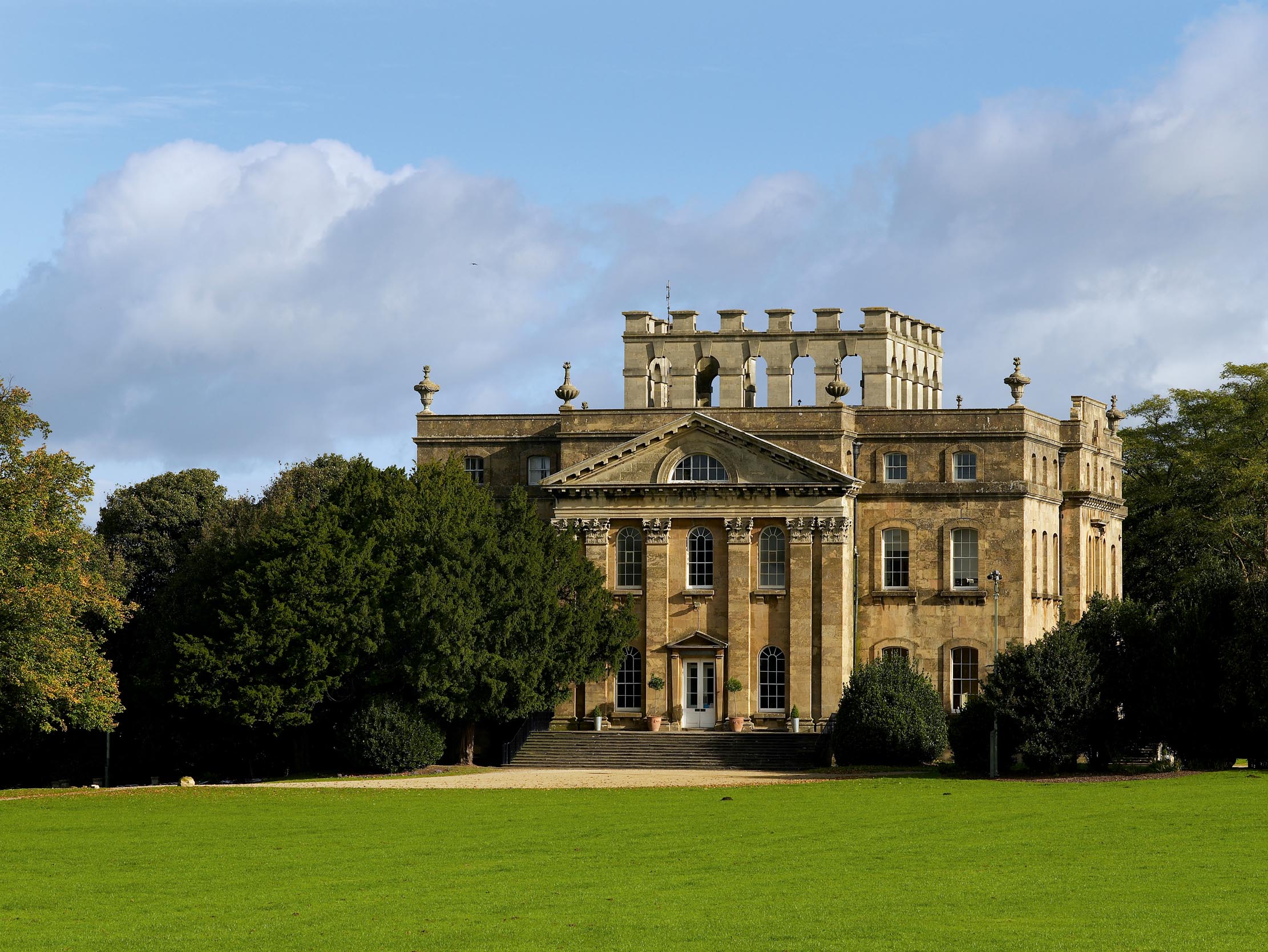
Exquisite houses, the beauty of Nature, and how to get the most from your life, straight to your inbox.
You are now subscribed
Your newsletter sign-up was successful
In 1698, a 36-year-old woman, Celia Fiennes, set off from London on a tour of the kingdom. ‘My Great Journey to Newcastle and to Cornwall’ was one in a series of trips that she later wrote up in 1702, probably with the intention of publication (though the manuscript waited a century for that distinction). In the preface to this work, she explains that she had started travelling to improve her health, but now also saw it as an opportunity for improvement. If everyone were to ‘make observations of the pleasant prospects, good buildings, different produces and manufactures of each place, with the variety of sports and recreations they are adapt to…it would…form such an idea of England, add much to its glory and esteem in our minds, and cure the evil itch of over valuing foreign parts’.
Fiennes’s comments reflect the new spirit of self-awareness, confidence and pride that was stirring in late-17th-century Britain. The overthrow of the Catholic monarch James II in the ‘Glorious Revolution’ of 1688 marked a watershed in English political life. It immediately brought about the Protestant succession of Queen Mary and her husband, William of Orange, henceforth William III. In the view of those who supported this change of regime — and the so-called ‘Whig’ interest they constituted — it also secured the political liberties of the realm. There was a concurrent shift in cultural outlook expressed both in small and great things.
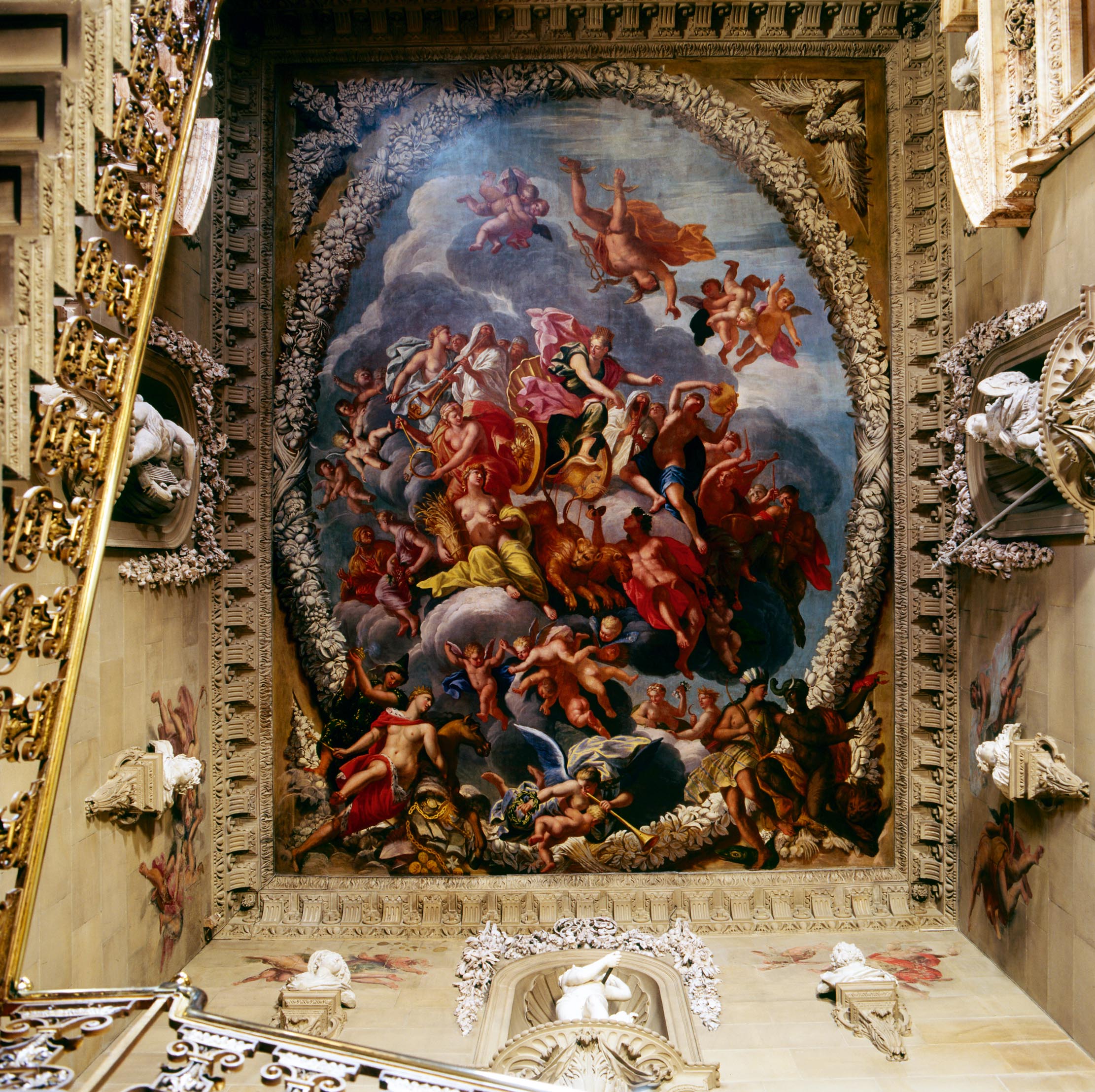
The royal couple, for example, introduced new fashions to their subjects. According to the writer Daniel Defoe, reminiscing in 1725, the King’s taste for painting and gardening — in particular a love of evergreens — was influential. The Queen, meanwhile, created a craze for Indian chintzes and Chinese porcelain. Such was the enthusiasm for the latter, and despite the ‘injurious’ expense of collecting it, china appeared everywhere on ‘the tops of cabinets, scrutores and every chimney-piece to the tops of the ceilings’.
This delight in exotic imports underlines the changing character of Britain. The nation was emerging as a Protestant super-power with global trading networks that were both extended and underpinned by the demands of war. Whereas the great mercantile cities of Holland had hitherto been the entrepôt for luxury goods in Europe, that role was increasingly being usurped by London.
As Britain looked outwards towards its nascent empire, it also began to try and discover itself. In geographic terms, for example, the only published atlas of the kingdom was John Speed’s remarkable Theatre of the Empire of Great Britaine (1611). By the 1690s, however, roads were improving, the first signposts were appearing and travel was becoming an increasingly popular pastime.
Fiennes toured alone in the company of a few servants. She was not interested in antiquities, which had long been the study of heralds and travel writers. She did, however, describe a number of houses and her observations are very valuable. Not only are they unclouded by technical description, but they reflect an unusual interest in fabrics and domestic arrangements.
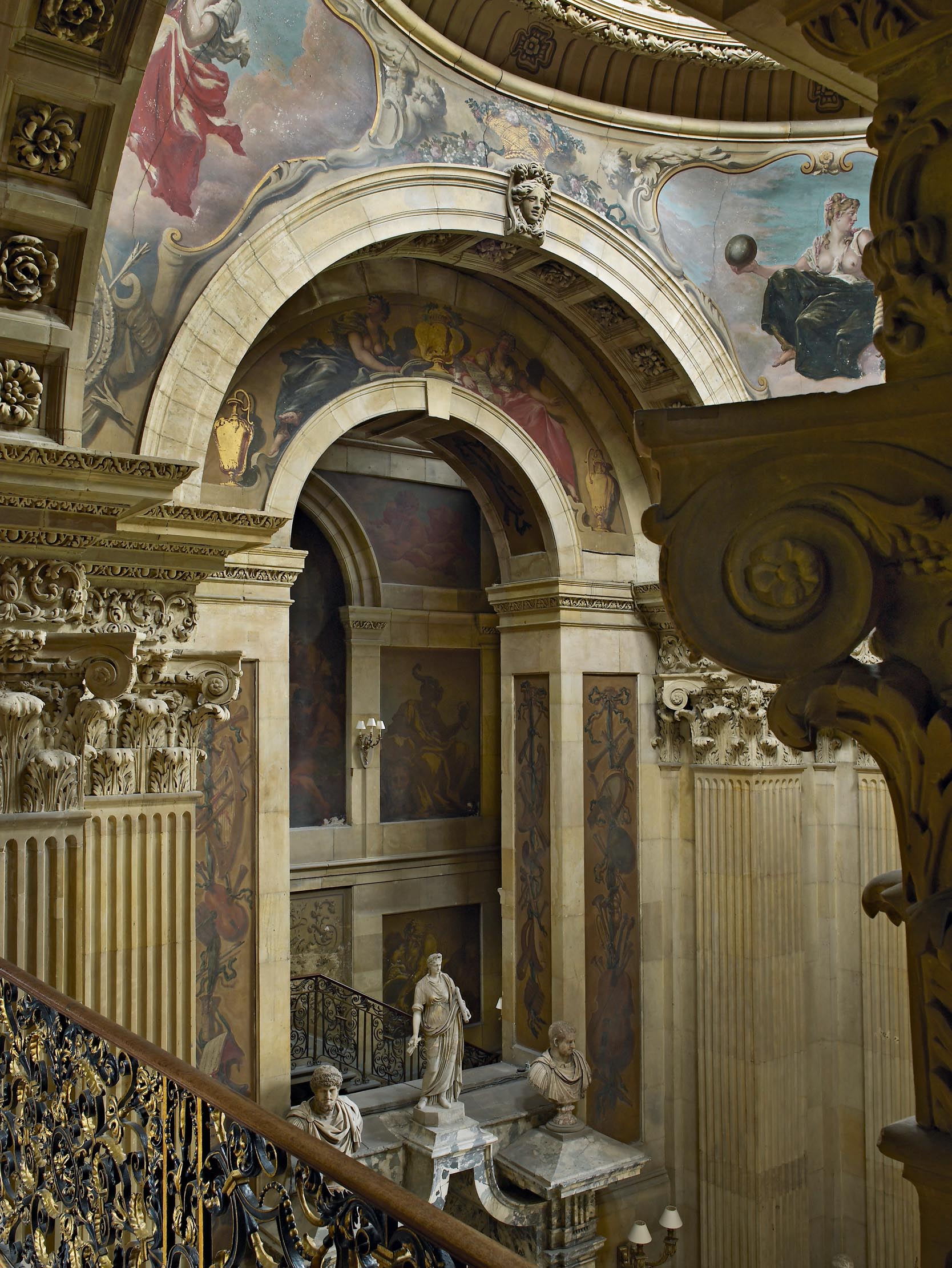
The properties she described either belonged to relatives (with whom she often stayed) or were seats of the nobility. The latter, by implication, were already understood in a limited sense to be public buildings accessible to visitors. Indeed, most were erected by Whig beneficiaries of the Glorious Revolution and were politically demonstrative. They aped the Baroque fashions of contemporary Continental Europe, in particular those of the rival French court of Louis XIV, and the greatest involved London-based architects such as Wren, Talman, Archer, Hawksmoor, and Vanbrugh (Fig 3).
Exquisite houses, the beauty of Nature, and how to get the most from your life, straight to your inbox.
One of Fiennes’s visits, to Chippenham, Cambridgeshire, nicely captures the changing face of the grand domestic interior. In 1698 the house had been recently remodelled by Edward Russell, Earl of Orford. He was one of the seven signatories of the letter that invited William of Orange to accede to the throne in 1688 and had also commanded in a five-day naval victory over a French fleet at La Hogue. In addition he was a member of the Whig circle or ‘junto’ that was controlling the affairs of the realm.
As a loyal supporter of the Protestant succession, therefore, Fiennes was naturally drawn to this building and it was seemingly accessible to her without pre-arrangement. Entrance to the property was through a gateway tower crowned with ‘a high lanthorn where hangs the clock and bell’. This tower and lantern, visible ‘10 mile off’, formed the centrepiece of a large ‘coach yard and stables’, a reminder of the growing importance of these opulent vehicles as a means of transport for the very wealthiest.
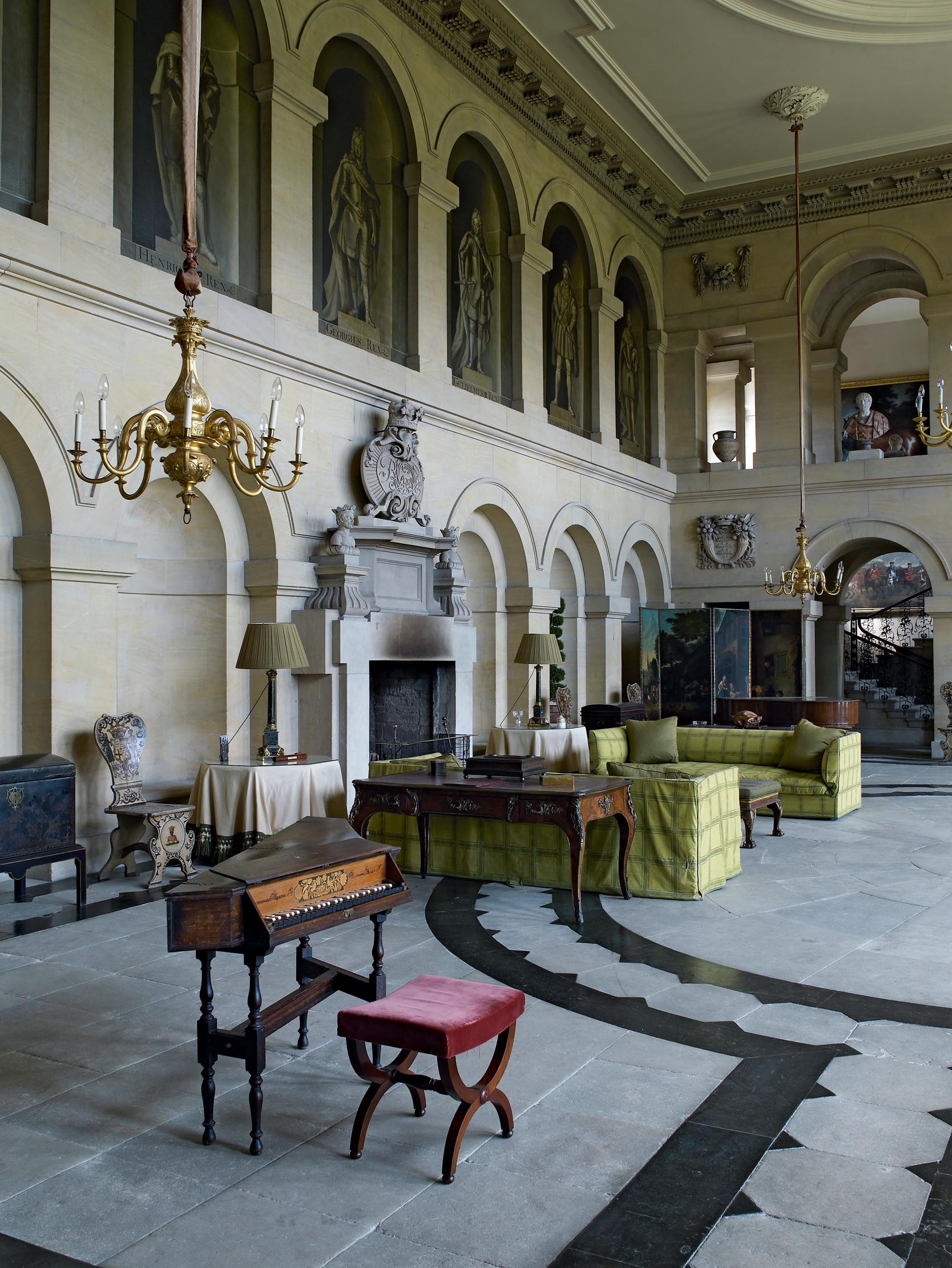
The house itself was comparatively low-built, with a flat roof ‘leaded and railed round full of chimneys’. In this period, the high-pitched roofs of the mid 17th century were passing out of fashion to be replaced with balustraded parapets. In time-honoured English fashion, the chimneys outwardly proclaimed inward luxury and were a prominent architectural feature (Fig 1). Around the building were ‘several good gardens, well kept good gravel and green walks with fine greens and flowers walled in [sic]’.
Fiennes starts her description of the interior in the hall, which was hung with full-length portraits of the ‘royal family all in their coronation robes, from Charles I to his Majesty [William III] with the Queen [Mary] also, and at the end is Prince George and Princess Anne’. This display was a clear, public expression of the loyalty of the Earl of Orford to the Protestant Succession and its legitimate descent from the Stuarts (Fig 4).
The hall itself was an imposing and coherent architectural space rather than a working room. It was ‘very nobly paved with free stone, a square of black marble at each corner… and two fine white marble tables veined with blue’. The walls were wainscotted in walnut, a wood valued for its rich graining. Each panel was additionally inlaid ‘with mulberry tree that is a lemon colour, and the mouldings beyond it round are of a sweet outlandish wood not much differing from cedar but of a finer grain.’
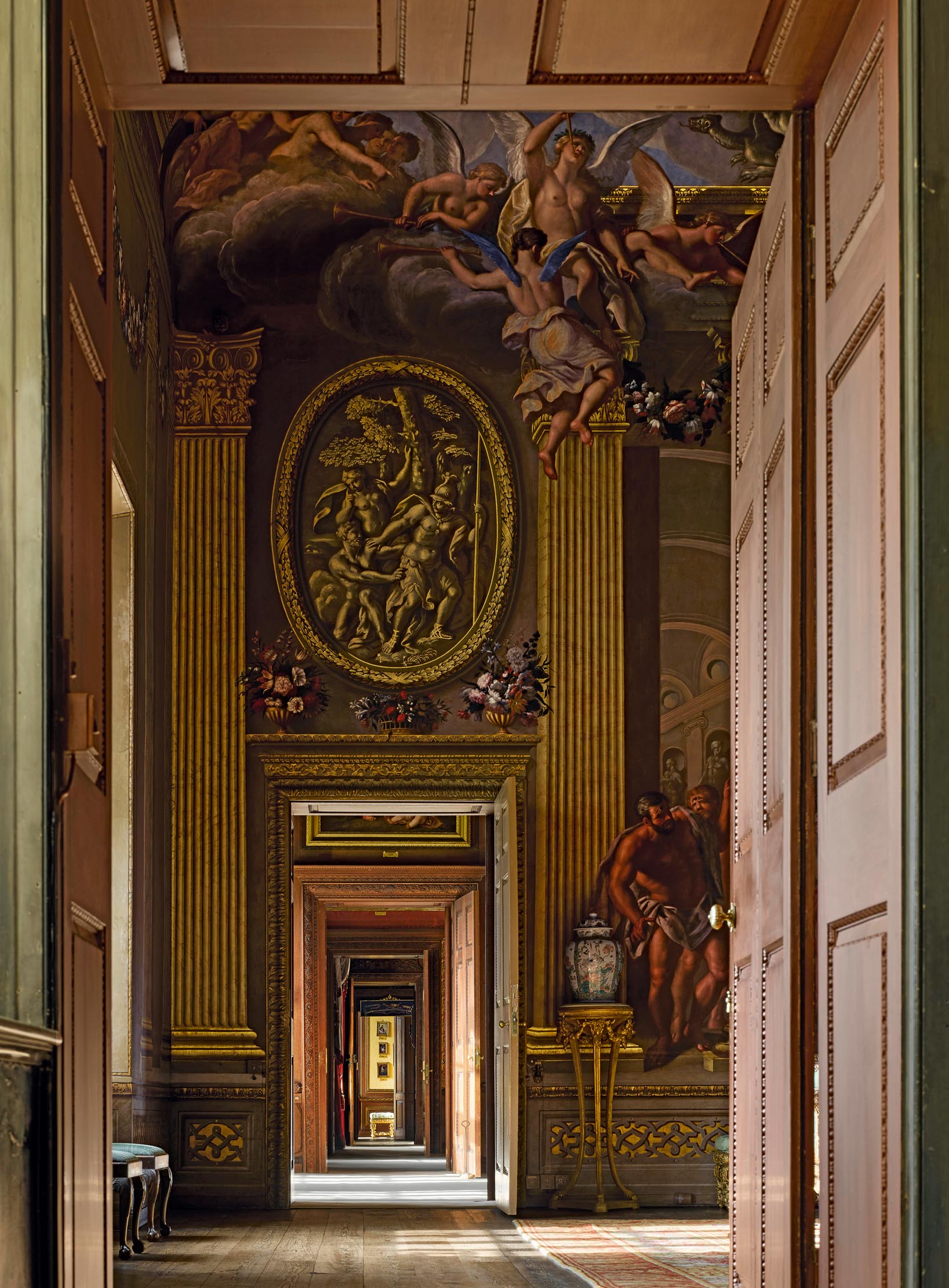
Scented timber — generically termed cedar by Fiennes — was particularly prized in this period and the reach of Britain’s trade encouraged joiners to experiment with exotic imports. The hall chairs were ‘all the same’ as the panelling, meaning they were of timber, but not upholstered.
With its hard finishes of marble, stone and wood, the hall served as an architectural sorbet to the fabric-hung domestic chambers beyond. These were ‘finely furnish’d with differing coloured damask and velvets, some figured and others plain, at least six or seven in all, richly made up after a new mode.’ The idea of having these extraordinarily expensive materials fitted to the walls, rather than hung in the manner of — even more costly — tapestries, was a novelty.
All these rooms were probably of box-like proportions with deep cornices. She makes no mention of their ceiling decoration, which might either have been painted or ornately plastered. They were also almost certainly connected by aligned doors that created a vista or enfilade — the term refers to a line of fire from a fortification — through the whole suite (Fig 5).
Enfilades were in a sense a gimmick because they only operated when the rooms were not occupied. Nevertheless, they encouraged the enrichment of door frames with carving and inset paintings in the French manner. Fiennes subsequently notes that many of the rooms had ‘double doors lined to prevent noises’; that’s to say an inner and an outer door. Quiet was becoming a necessary partner to privacy.
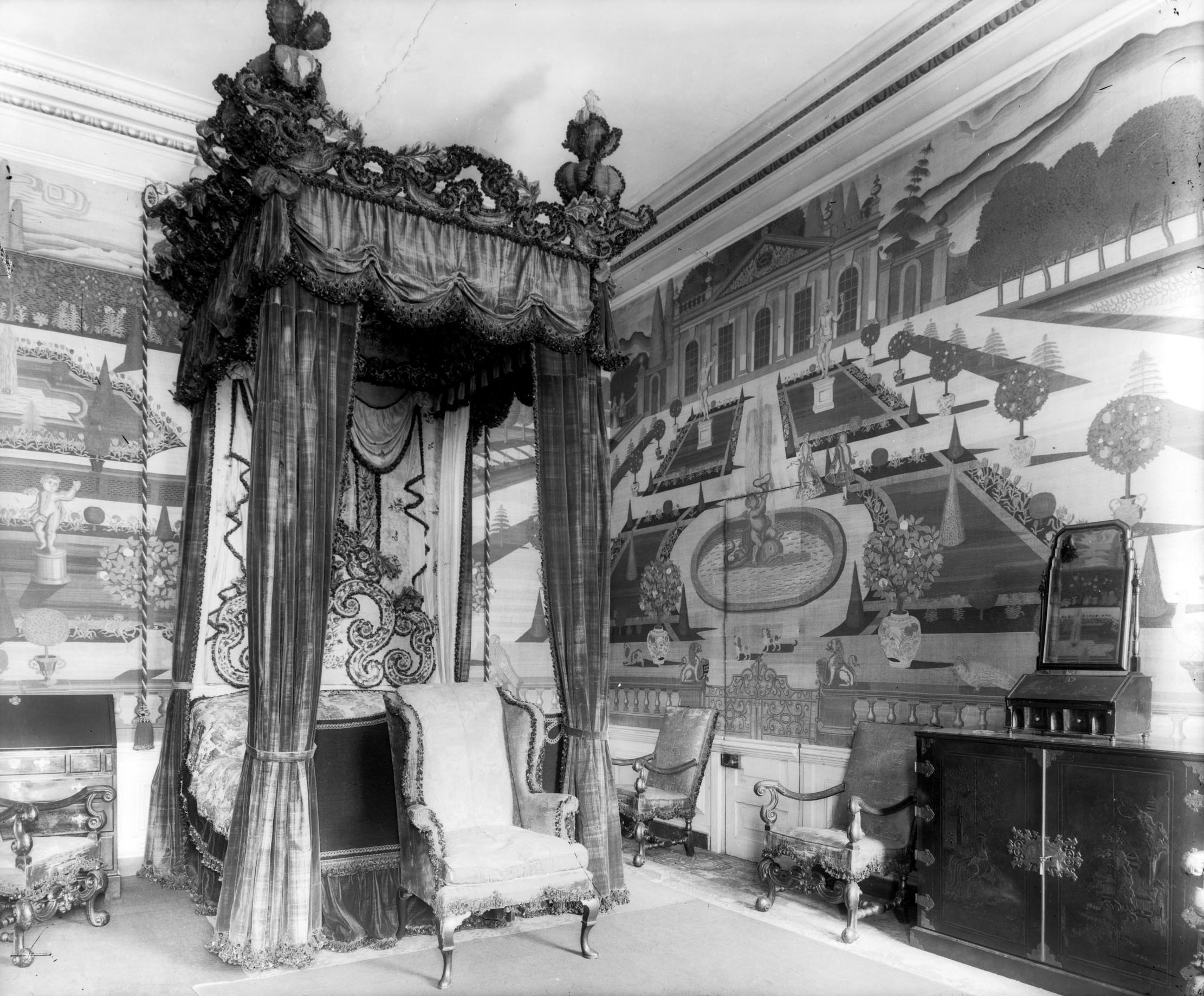
The coloured silks and velvets set the standard of the interior decoration, but the most important rooms were all treated yet more splendidly. ‘In the best drawing room’ states Fiennes, ‘was a very rich hanging gold and silver and a little scarlet, mostly tissue and brocade of gold and silver and border of green damask round it; the window curtain the same green damask and door curtains.’ Such contrasts of colour could be further enriched with ornamental fringes and trimmings, which also enjoyed huge popularity in this period. The window curtains, a relative novelty, probably drew upwards in the French fashion.
Walking through the house, Fiennes was struck by the number of mirrors it contained. Mirrors were vastly expensive because of the technical complexity of creating flawless sheets of glass on a sufficient scale, and valued partly because they reflected light. Not only did the interiors incorporate many large mirrors composed of multiple panels of glass, but they were fixed in the wainscotting (rather than hung in frames). In the dining room, for example, there were floor to ceiling looking glasses ‘on the two piers between the three windows… so it shews one from top to toe’.
Not only the viewer, however, but also the room was reflected in such an arrangement, creating an interplay of space — real and imagined — beloved of the period and a hallmark of the Baroque. That interplay was also apparent in the creation during this period of vast interior cycles of trompe l’oeil painting, an idea first introduced to England just before the Civil Wars of the 1640s. By the end of the century, such cycles had grown massively in ambition and usually depicted Classical scenes (Fig 2). That choice of subject matter acted as a foil to the ceremonies enacted in these buildings, casting the actions of the living in the shadow of the heroes and gods of antiquity. The British now enjoyed thinking of themselves as modern Romans.
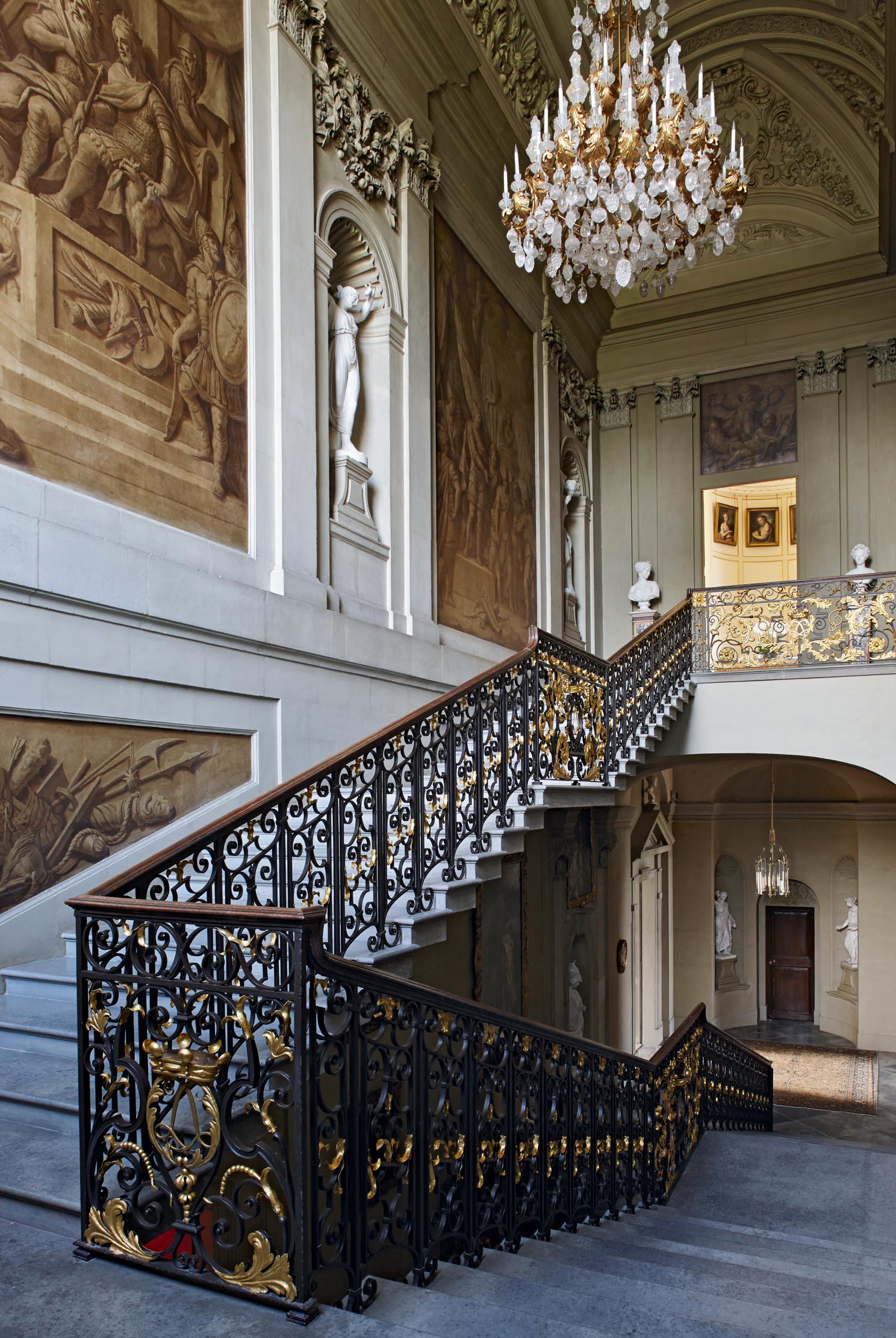
At Chippenham, Fiennes also delighted in the decoration of many of the rooms with exquisite carving of ‘fruitages, herbages, guns, beasts, fowls etc… in white wood without paint or varnish… exceeding natural all round.’ Such carving, now synonymous with the sculptor Grinling Gibbons, probably decorated fireplaces and shared a common aesthetic with the naturalistic realism of contemporary Dutch still-life painting. Sculpture, of course, was a more prestigious art form than painting, and created the colour effects of inlay, but in three dimensions. The white of the timber also evoked marble, the most prized of all sculptural materials.
Fiennes concludes her description of the interiors with a few additional details. The main roomss were lit with sconces — brackets for candles hung on the walls — rather than central chandeliers and to either side of the dining room fireplace was a ‘great flower pot’ of gilt ‘to set trees in’. These were almost certainly intended for newly-fashionable lemons or oranges, trees that furnished British gardens and interiors depending on the season. There were besides ‘very fine China and silver things and irons and jarrs and perfume pots of silver’, a nod to the Queen’s collecting enthusiasms.
The last thing described is the main staircase, which is ‘wainscotted, very noble, fine pictures, there is the battle at la Hogue, a large sea piece with an inscription of the admiral’s valour.’ Rather like the kings in the hall, this is a public expression of loyalty and a reminder of the owner’s military prowess. Staircases were often display pieces (Fig 7) so it is surprising to have reference to it tagged on like this.
One curious omission from Fiennes’s account is any reference to a bedroom. Beds remained important status symbols and, at their grandest, vehicles for opulent display with magnificent canopies and rich fabric dressings (Fig 6). In imitation of French royal example, they were also the object of ceremony in great noble households. Perhaps sight of them was privileged.
In 1714 the throne passed from William and Mary’s successor, Queen Anne, to the next Protestant heir, the Elector of Hanover, Georg Ludwig. The year after he was crowned as George I there appeared the first part of a new and illustrated survey of British buildings entitled Vitruvius Britannicus by Coleen Campbell. This recorded many Baroque buildings, but it looked forward to a new aesthetic termed Palladianism, which we will encounter in the next instalment of this series.
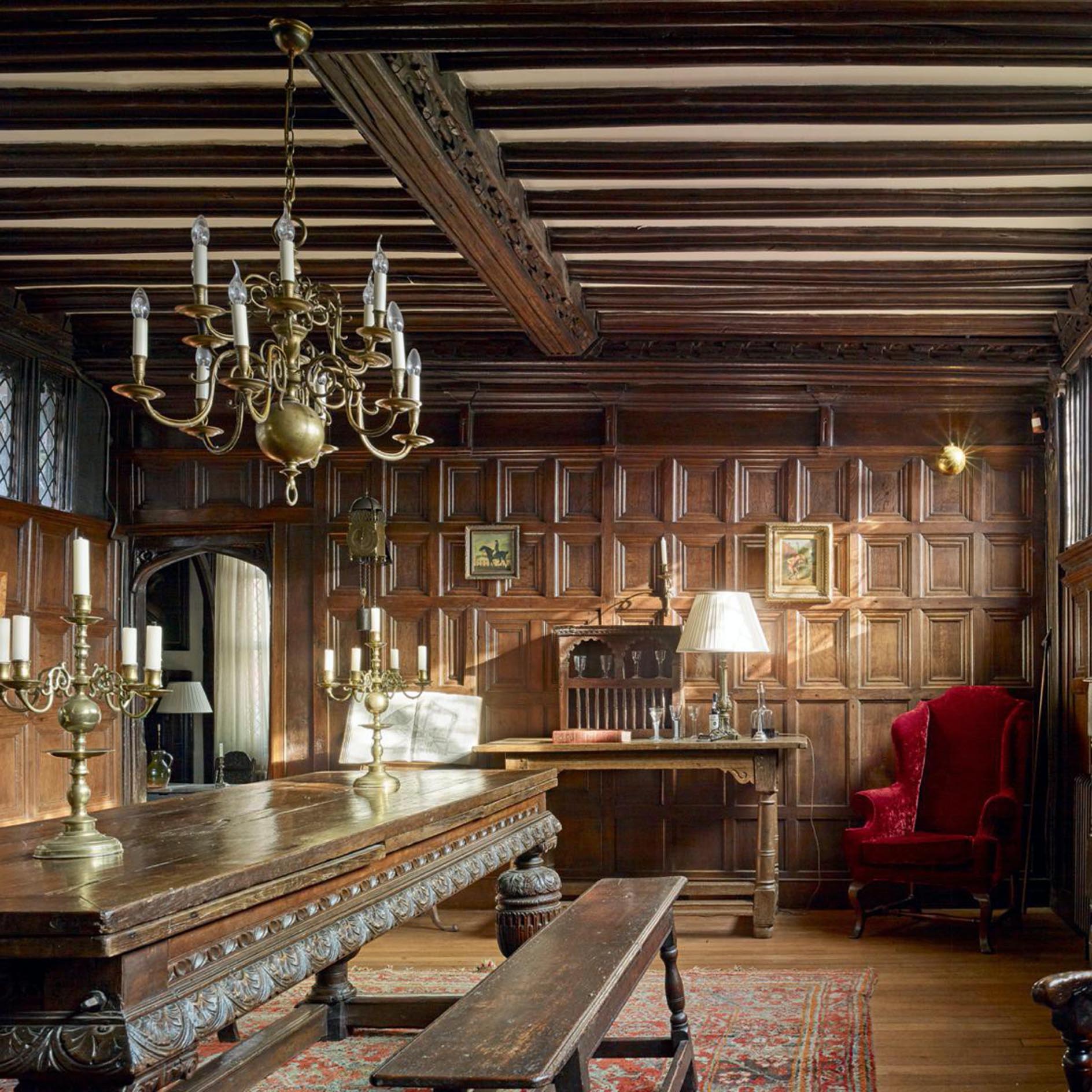
Tudor house architecture: How England's great homes evolved in the 16th century
Country Life's architecture editor John Goodall looks at the architecture of the Tudor home.
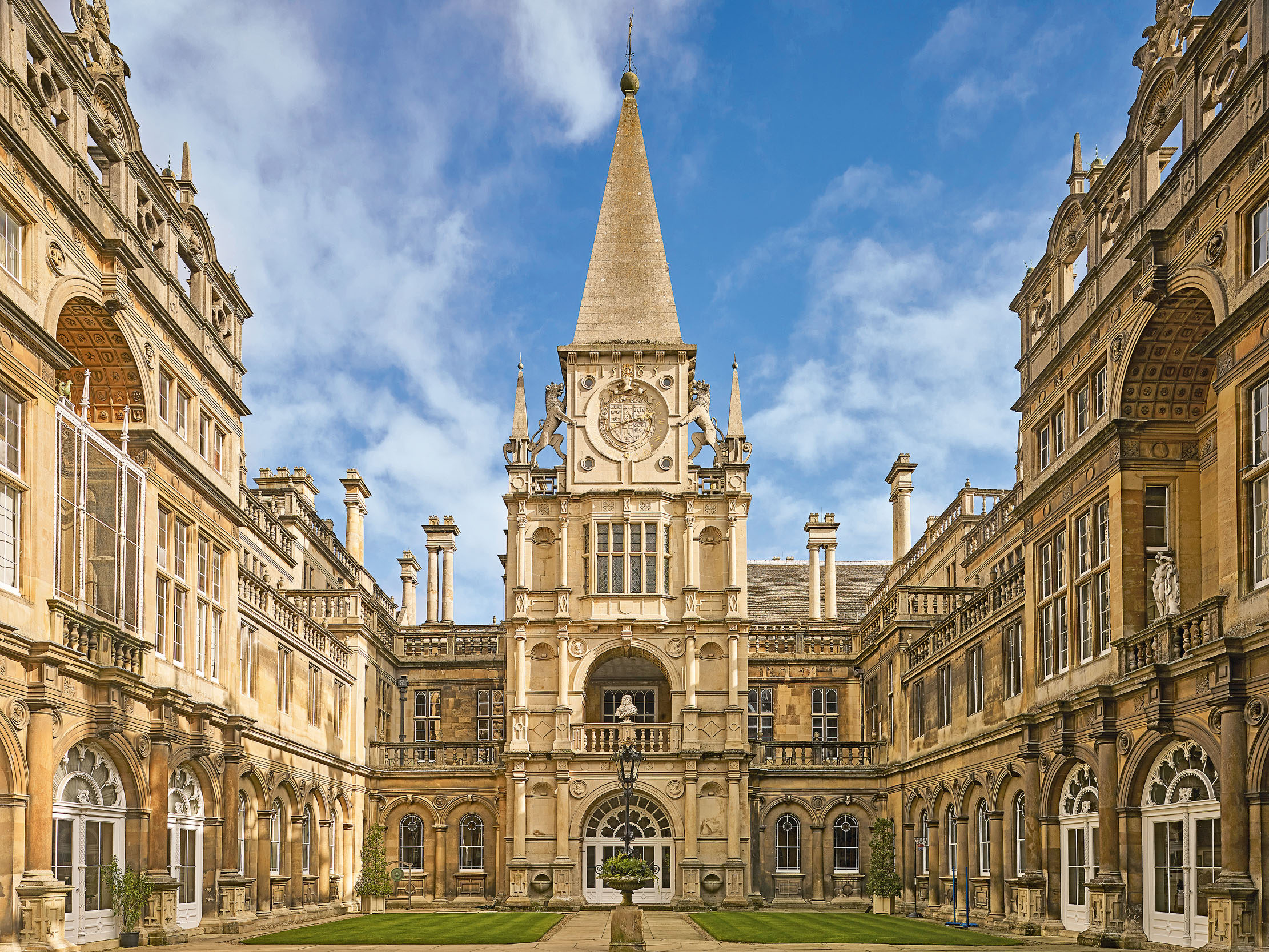
English houses in the age of Shakespeare: How late-Tudor and Jacobean architecture shaped the way we live
John Goodall looks at the architecture of late-Tudor and Jacobean homes in the period 1560-1630, taking a look at Engoish
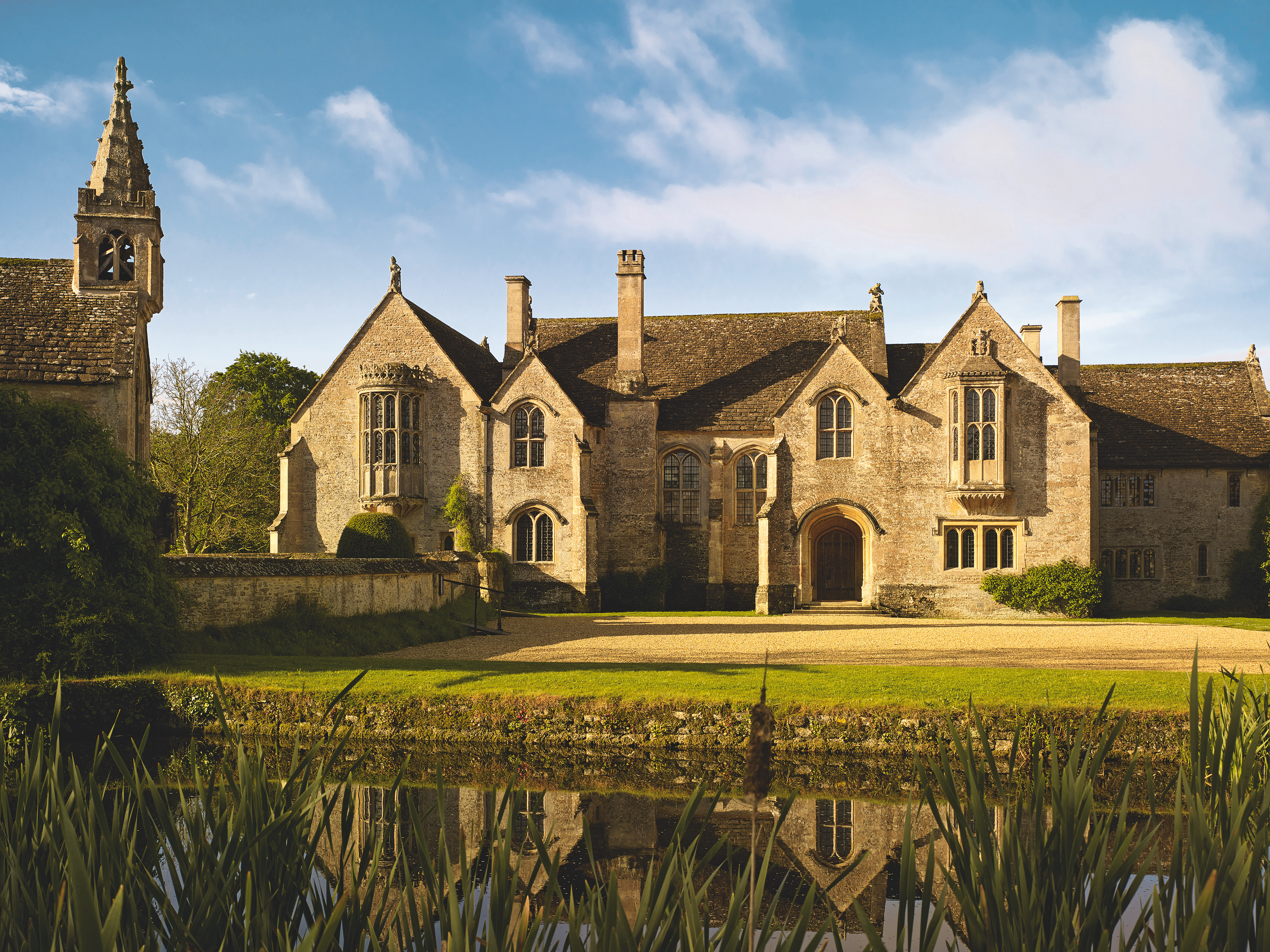
The 15th-century country house
John Goodall looks how great homes developed in England in Lancastrian and Yorkist times.

John spent his childhood in Kenya, Germany, India and Yorkshire before joining Country Life in 2007, via the University of Durham. Known for his irrepressible love of castles and the Frozen soundtrack, and a laugh that lights up the lives of those around him, John also moonlights as a walking encyclopedia and is the author of several books.