Inside Rory Young's remarkable home, the 'nursery of inventions' in the Cotswolds
Number 7 Park Street, in the Gloucestershire town of Cirencester, is a Cotswold townhouse which echoes the remarkable career of its restorer and creator, Rory Young. Alan Powers reflects on his influence and enthusiasms as embodied here; with photographs by Paul Highnam for Country Life.
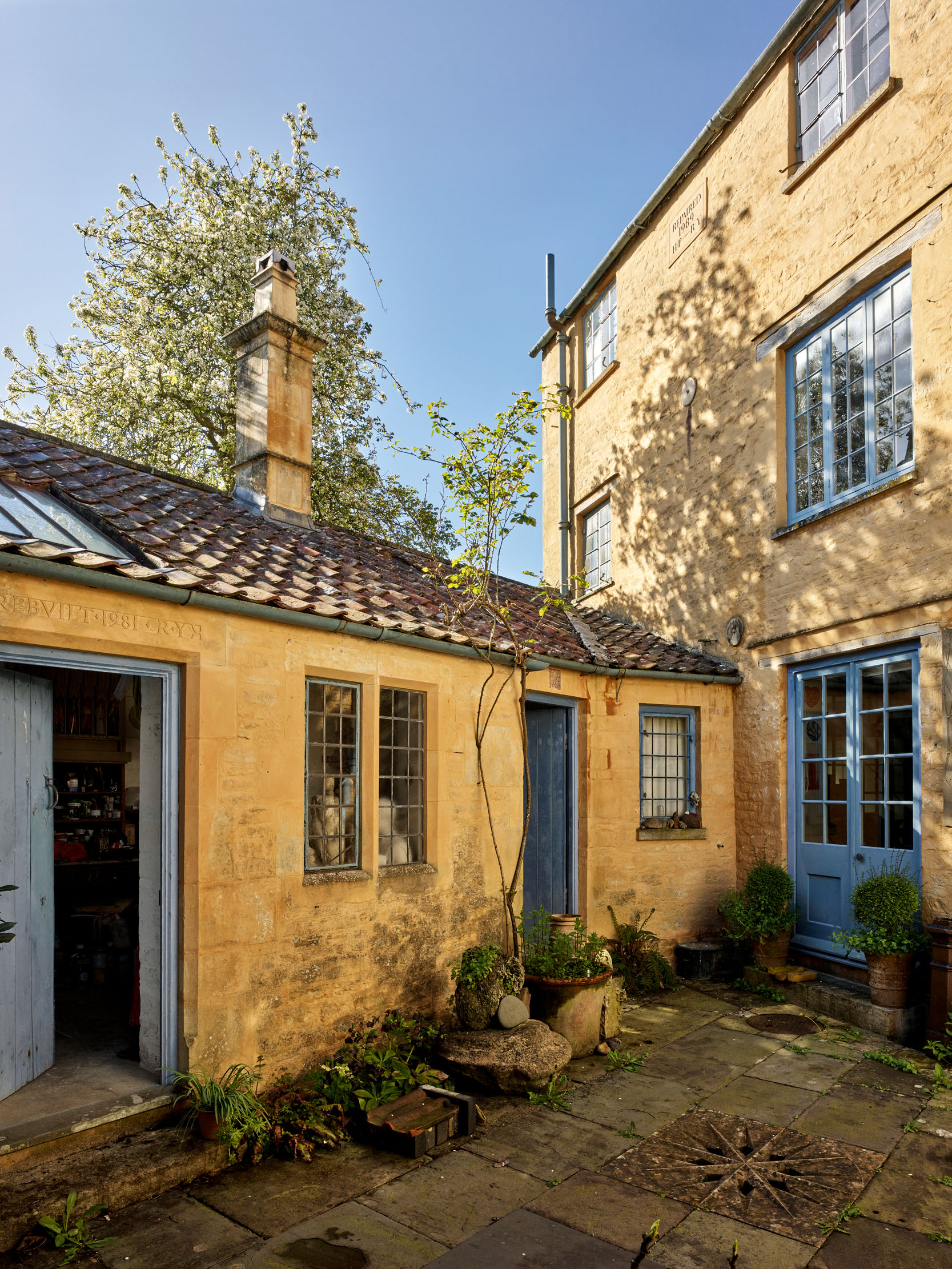
The death earlier in 2023 of the remarkable figure of Rory Young, at the age of 68, has brought to an end his admirable transformation of a small and unassuming townhouse in Cirencester. Ultimately, it was a combination of three houses, but one in particular served as the base for his notable and action-filled life as an artist, artisan, educator, thinker and networker, so that the person and the building became so intertwined that one could scarcely be understood without the other.
Young’s parents both had roots in the area going back several generations and he grew up on the farm that Prince Albert had planned as a demonstration facility for his Royal Agricultural College. His father, Peter, liked the old ways of doing things, among which was maintaining dry-stone walls, on which the fledgling builder worked with him. His mother, Jill, trained as a painter and continued to produce still-life flower pictures and local scenes, so art was a daily activity. The nursery where Young and his sister, Katrina, played always had lining paper pinned to its walls and readily available crayons. In the sandpit, he experimented with making stone arches and, as a teenager, built some ambitious follies with spare bricks.
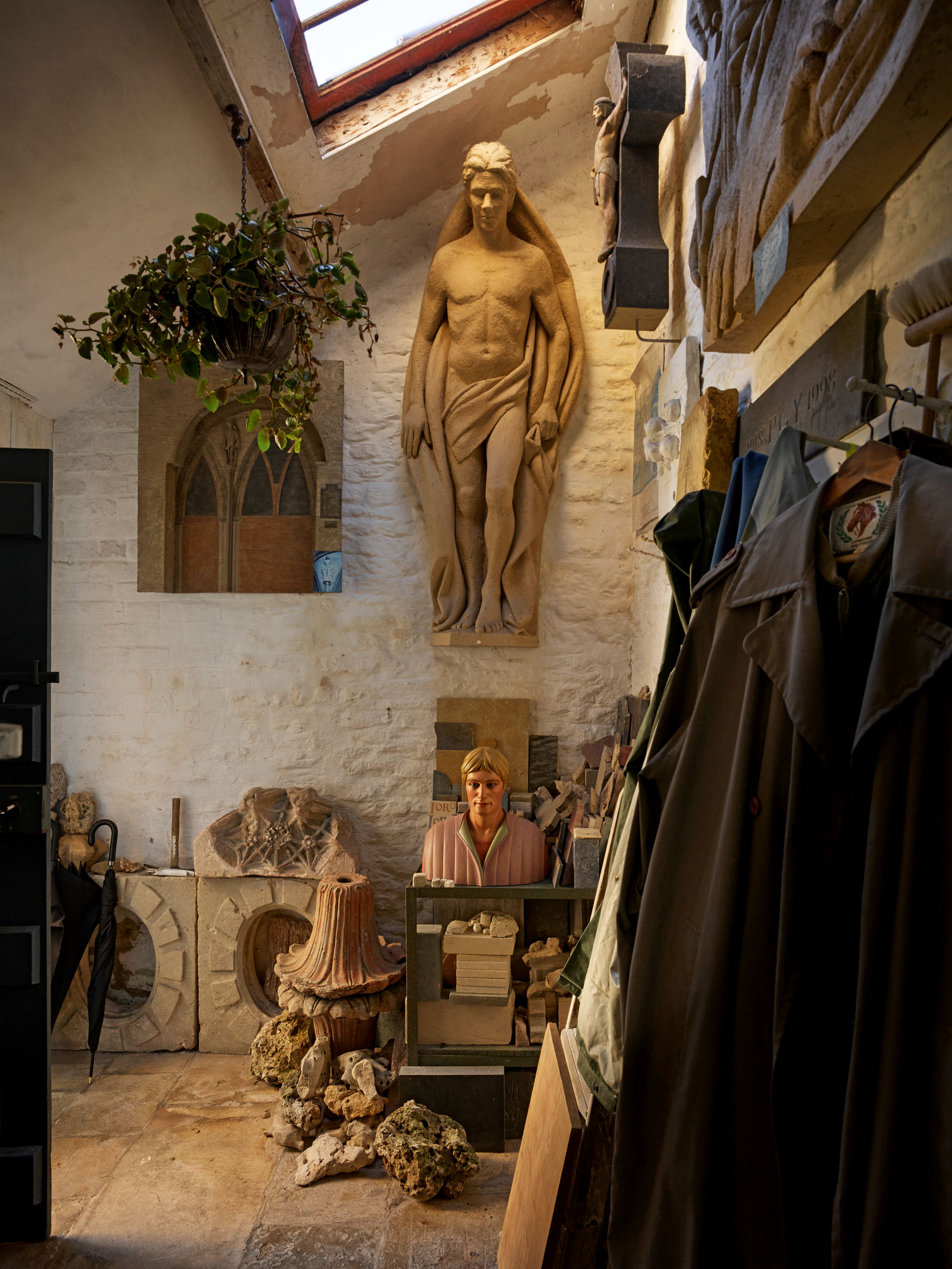
Building was certainly embedded in him, but middle-class children tend to be channelled elsewhere, so he did a painting degree at Camberwell School of Arts and Crafts. Graduating in the mid 1970s, he set out in an improvised camper van to explore the north of England over two long summers. In the process, the history of buildings — their materials and construction, as well as their forms — became an obsession that led into the first phase of his career, more exciting to him than painting. Young began, almost accidentally at first, to work as a jobbing conservation builder with additional skills in decorative stone carving and lettering, as evidenced in his first real building, a garden gazebo at Norbury Old Manor, Derbyshire, commissioned through one of his chance encounters when on the road and completed in 1979.
Observation and questioning carried him backwards in time to understand intuitively the values of lost times. To the range of building skills in which he specialised (essentially what are called ‘the wet trades’), Young added an artist’s sensitivity, writing in 2003: ‘I hold myself responsible for the look and feel of all these aspects when organising, building and repairing. A personal aesthetic, and practical intuitions based on a continuous process of experience and observation, are my only qualifications.’
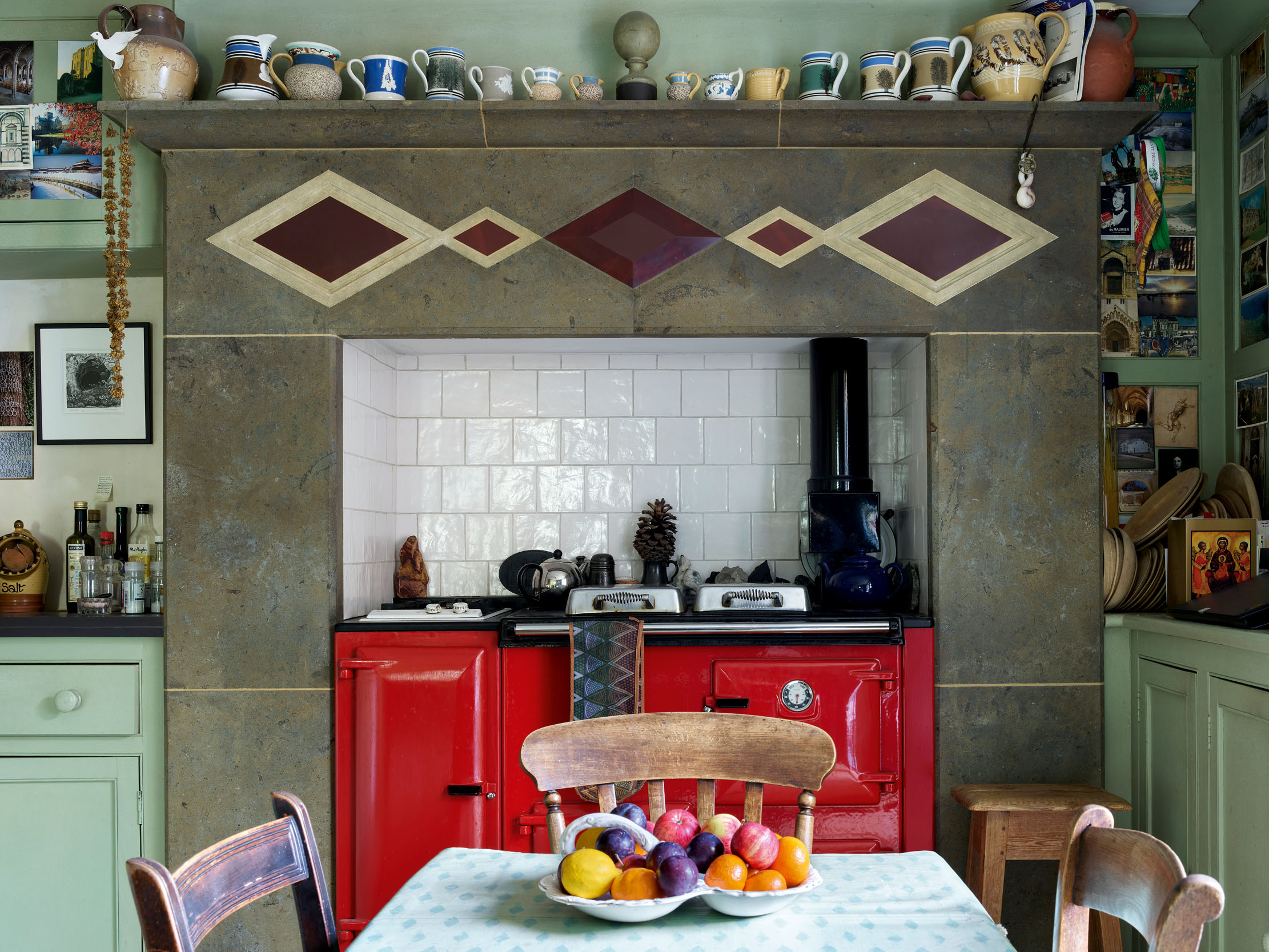
When his parents had retired to Wales, they bought a small house in Cirencester as a pied-à-terre and as somewhere in which to store excess furniture. This came to form the core of the present property. Young moved in, but, in 1980, bought a larger, but neglected adjoining property, a capacious double-pile built in two phases, 1810 and 1850, with rooms front and back beneath a valley gutter — ‘a totally undistinguished nearly redundant townhouse’, he called it. Much later, a third house, formerly a bakery retaining a brick oven below ground level, was added to the group, allowing for an extension of the garden.
The larger house, the subject of this article, took seven years of work by Young to restore, as his own labour was cheaper than hiring workmen; it was ‘A nursery of inventions’ as he called it in the 2003 issue of the annual limited-edition journal, Matrix, from which other quotations here are taken. The house reminded him of the evocative photographs in Edwin Smith and Olive Cook’s book, English Cottages and Farmhouses (1954), which he had discovered on his northern travels.
In the process of repairing the building, Young became intimate with the innards of this modest, stone-built house. He also learnt from the concurrent conservation work on the west front of Wells Cathedral, led by Prof Robert Baker. This not only introduced the then-radical idea of lime-based protection for worn stonework, but posited that the sculpture on the cathedral façade would originally have been coloured. Attending short courses on the use of building lime recruited him to a select, but growing band of advocates for this fundamental elixir of pre-modern alternative technology, which he went on to teach regularly.
Exquisite houses, the beauty of Nature, and how to get the most from your life, straight to your inbox.
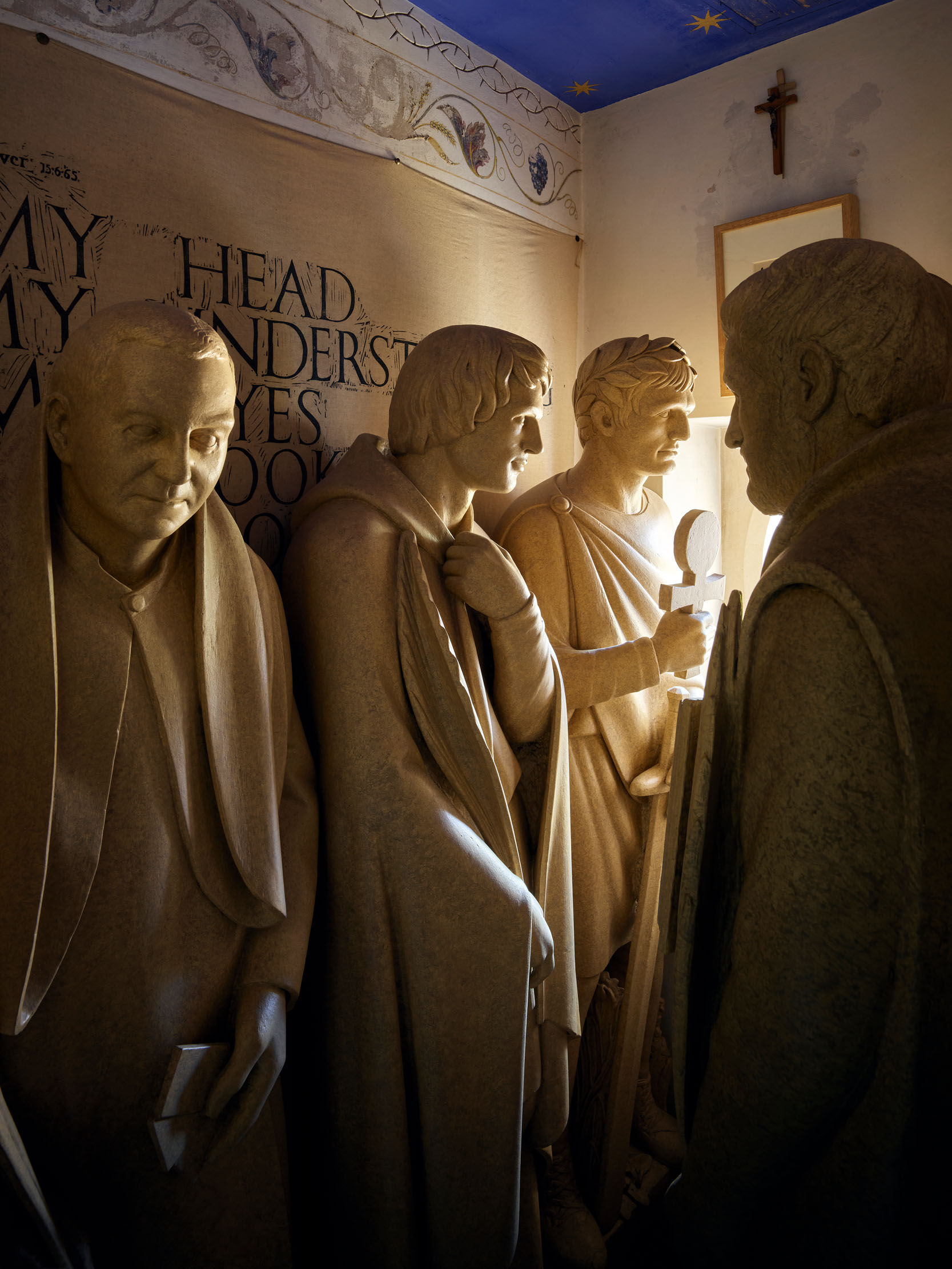
‘The vernacular builder’s perception of how buildings ought to look was very different to ours,’ Young wrote. ‘They gave their walls a discreetly unassuming surface of lime whose function was to protect the substrate from weather, and whose aesthetic aim was to mimic the finesse of more expensive “polite” walls.’ That the irregularity of poorer-quality stone might be concealed for practical, aesthetic and socially sensitive reasons contradicted the received wisdom and the trend since the late 19th century of stripping walls indoors and out to reveal the fabric. Young dubbed the taste for bare rubble masonry ‘the Cotswold Caveman Style’, a treatment made yet worse if combined with hard cement pointing in the joints between the stones.
The exterior of his Cirencester house physically proclaimed his contrary vision and he began to change opinion not only in the Cotswold area, but as far afield as Kirkcaldy in Fife. There, he worked on the 16th-century townhouse Law’s Close, leaving it clad in resplendent deep-yellow lime. A triple-stacked library of colour samples in sealed jam jars in one of his workshops records the scope of these lime-coating projects and also his fascination with colour in architecture.
Inside the house, the rooms show a more playful upgrading of the original shell, with the flagstone floors at ground level and a variety of chimneypieces that might have graced far grander rooms, yet create no discord (Fig 6). Most spectacular is the kitchen one, dark-greenish slate with insets of red Caerfei stone in a Lombardic style, adorned on its high shelf with green, blue and ochre Mocha-ware mugs and jugs (Fig 3). Young was aware that such creative fictions contravened the conservationist laws of authenticity, but he liked to characterise the house instead as ‘a near bare patch of soil in which to germinate the seeds of new ideas’.
There are other similarly striking embellishments, such as the massive scrolled brackets of render on brick that support the venerable scullery sink, salvaged from College Farm. Artist friends were also enlisted to decorate the building, notably James Witchell for coloured and engraved window glass and Madeleine Dinkel, whose small calligraphic tiles are built in flush with the walls indoors and out. The remainder of the inscriptions, some cut directly into the fabric, are Young’s own work, representing his considerable practice as a designer of lettered memorials. He often cut versions of the Latin text SATOR AREPO TENET OPERA ROTAS, a mysterious plurally palindromic and probably crypto-Christian ‘word square’, found scratched on some surviving Roman plaster in two places in Cirencester and very recently incorporated in a silver processional cross that Young designed for his parish church.
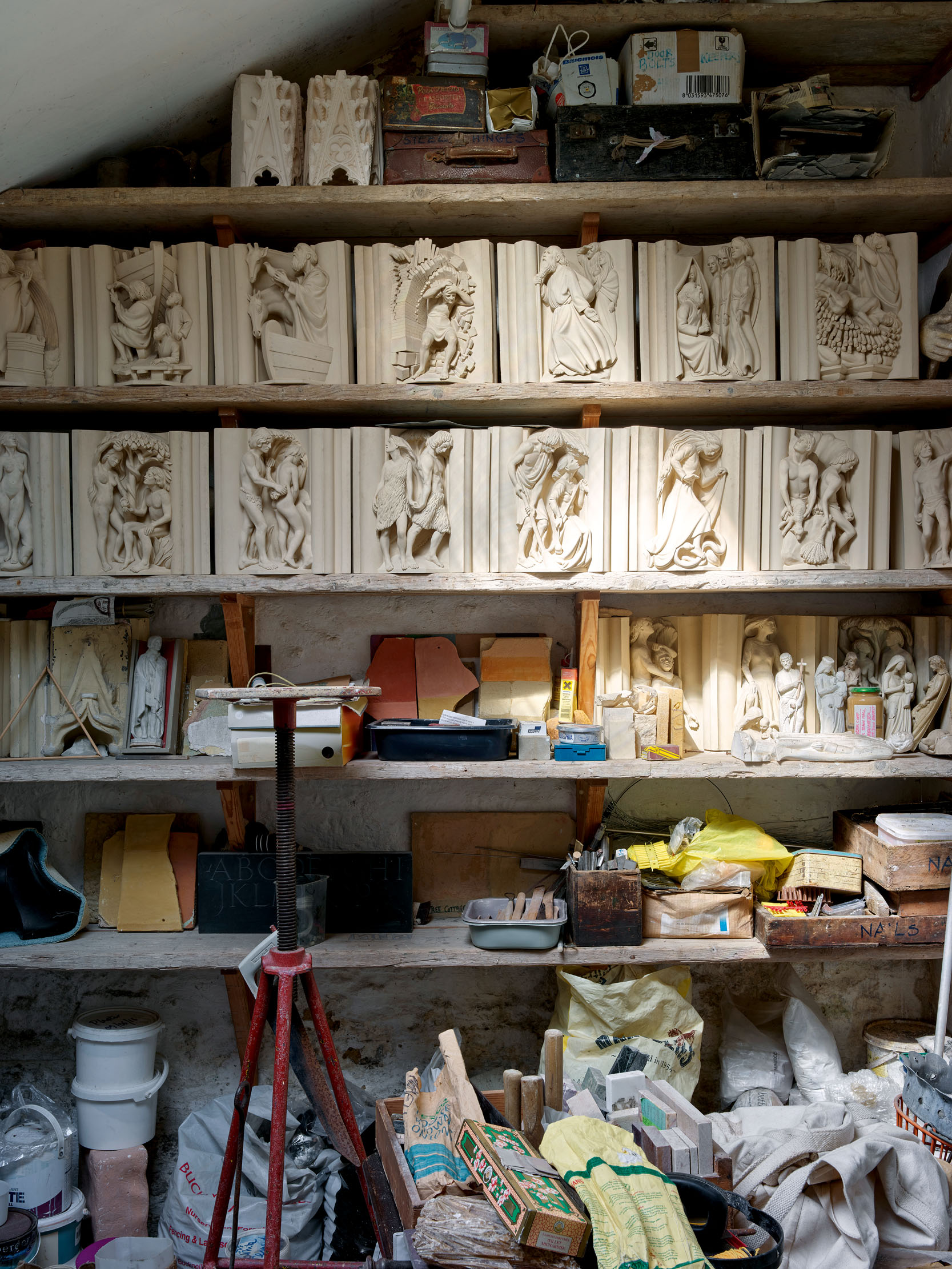
The stone paving in the yard includes a sharply cut star-shape drain cover over an original well (Fig 1). Immediately beside it is the covered lime pit, a fixture crucial to Young’s activities as an advocate of this material. This was the scene of dramatic slaking events — an ‘alchemical wedding’, as Young described it — when quicklime was tipped into a bath full of water to bubble and steam, before being allowed to drain through the plughole. ‘Several bathfuls will fill the pit and as it cools it will take on the consistency of clotted cream and has become lime putty, which can, after some months, be made into lime wash or lime mortar.’
The outbuildings in the yard, added by Young using recycled materials, initially served as his workshop and tool store. In his forties, however, he became increasingly involved in sculpture commissions from churches and cathedrals, beginning in 1994 with the replacement figures, representing the Book of Genesis, around the west portal of York Minster (Fig 5).
The success of these led on to further work in churches and cathedrals, culminating in the set of seven Martyrs, filling empty niches in the screen that separates nave and choir at St Albans Cathedral in Hertfordshire and responding to the demand of the donor that they should be fully coloured.
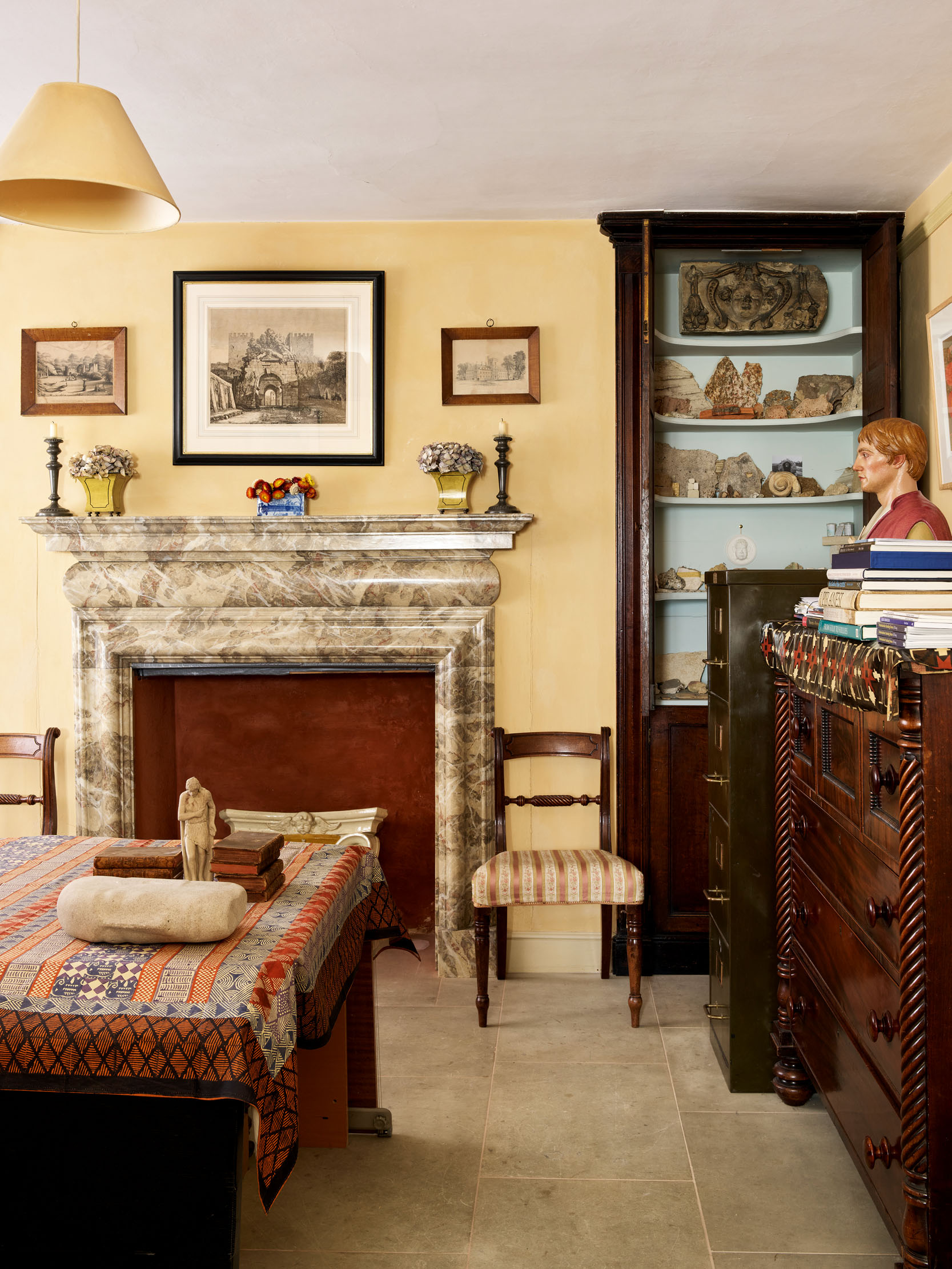
To accommodate such large-scale projects, Young rented a larger working space on the farm where he grew up. Both the house and the outbuildings, however, serve as a space to display maquettes and models at different scales from his many different commissions (Fig 2). Particularly striking are the full-sized figures of martyrs for St Albans, which stand shoulder-to-shoulder like a guard in the tiny Oratory off the main bedroom (Fig 4).
The Oratory was a structure newly formed to bridge an alleyway from the street between two of the houses and in this space the visitor can encounter an entirely characteristic creation. Young needed to create an in-fill door and, at first glance, that’s exactly what there is. Except this door is not of wood, but of limestone; it’s an idea that only a millionaire or a craftsman would think of realising. The text on the lintel, ‘My work is my leisure, my leisure is my work’, was nothing but the truth. Young travelled widely, entertained friends to intensive ‘Armchair Travel’ slide shows, and became a devoted wild swimmer, but the idea of merely lying in the sun for more than a minute would never have entered his mind.
The rooms at his house show how many different talents and activities he brought together. In the treatment of walls and woodwork with colour (Figs 7 and 8), his painter’s eye came into service, to make ‘a lambent and elevating atmosphere I would be happy to live in’, taken in some cases from the colours of auriculas and lichen. Young’s talent for assembling objects, colours and textures fills the house. Paintings and prints are mostly by friends and family and numerous other objects are associational. Ceramics of many kinds fill horizontal surfaces, mostly from the period when the house was built, when there was a magical moment in the pottery industry where cottage china had the casual beauty of rapid hand-painting combined with silver lustre or mottled splashing. The ‘pied beauty’ extends into patchworks, including the waistcoat, still hanging like a trophy, made from old ties for Young’s ‘Carpe Diem’ garden party last July, when he gathered several hundred friends to celebrate his life before its foreseen ending.
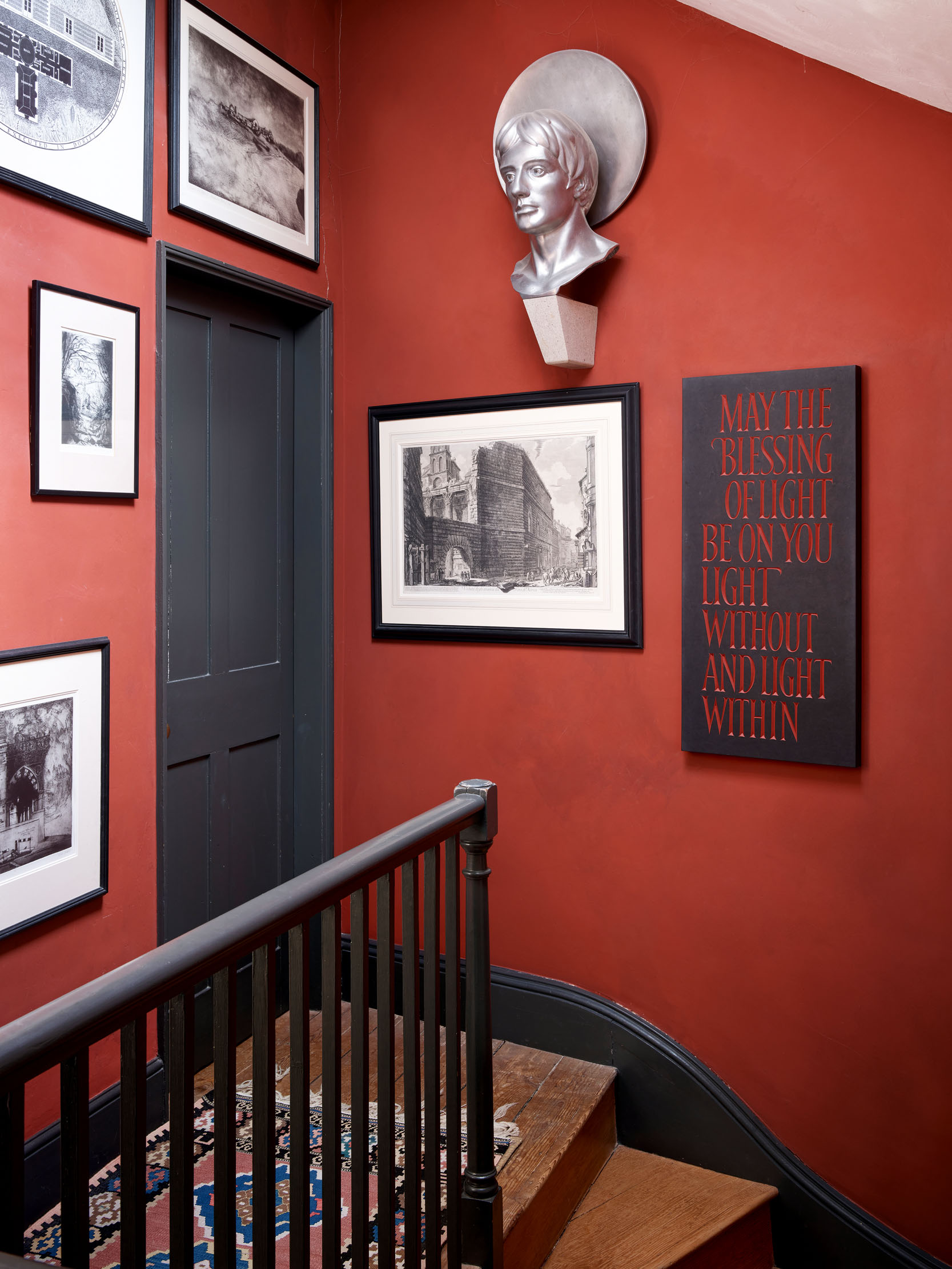
The creator of these domestic marvels was sad not to have finished his project for a ‘Court of Memory’ in the garden space of the neighbouring house he had recently acquired after the death of an aunt and uncle. He opened an entrance from the original courtyard and, in the summer of 2021, worked to enclose it entirely with stone walls, all constructed from salvaged local material. It still awaits the final flush pointing of the joints. Tablets in the manner of Roman grave markers contain texts, one by the poet Charles Tomlinson, a local friend, another from the fatalistic Anglo-Saxon poem, The Ruin. Unfortunately, a bust of Alexander Pope set in a rusticated niche, echoing the presence of the Augustan-age poet at the nearby Cirencester Park, as if somehow cut off from it by modernity and newly excavated, will probably never now be added.
Provision has been made for Young’s archive, including the diaries he kept daily, the drawings for his projects, plus photographs, lecture scripts and notes, to be deposited at the Gloucestershire Archives. These will offer posterity the pleasure of knowing and learning from him, seeing through his eyes the places where nature and the manmade interacted, and the people who belonged with them.
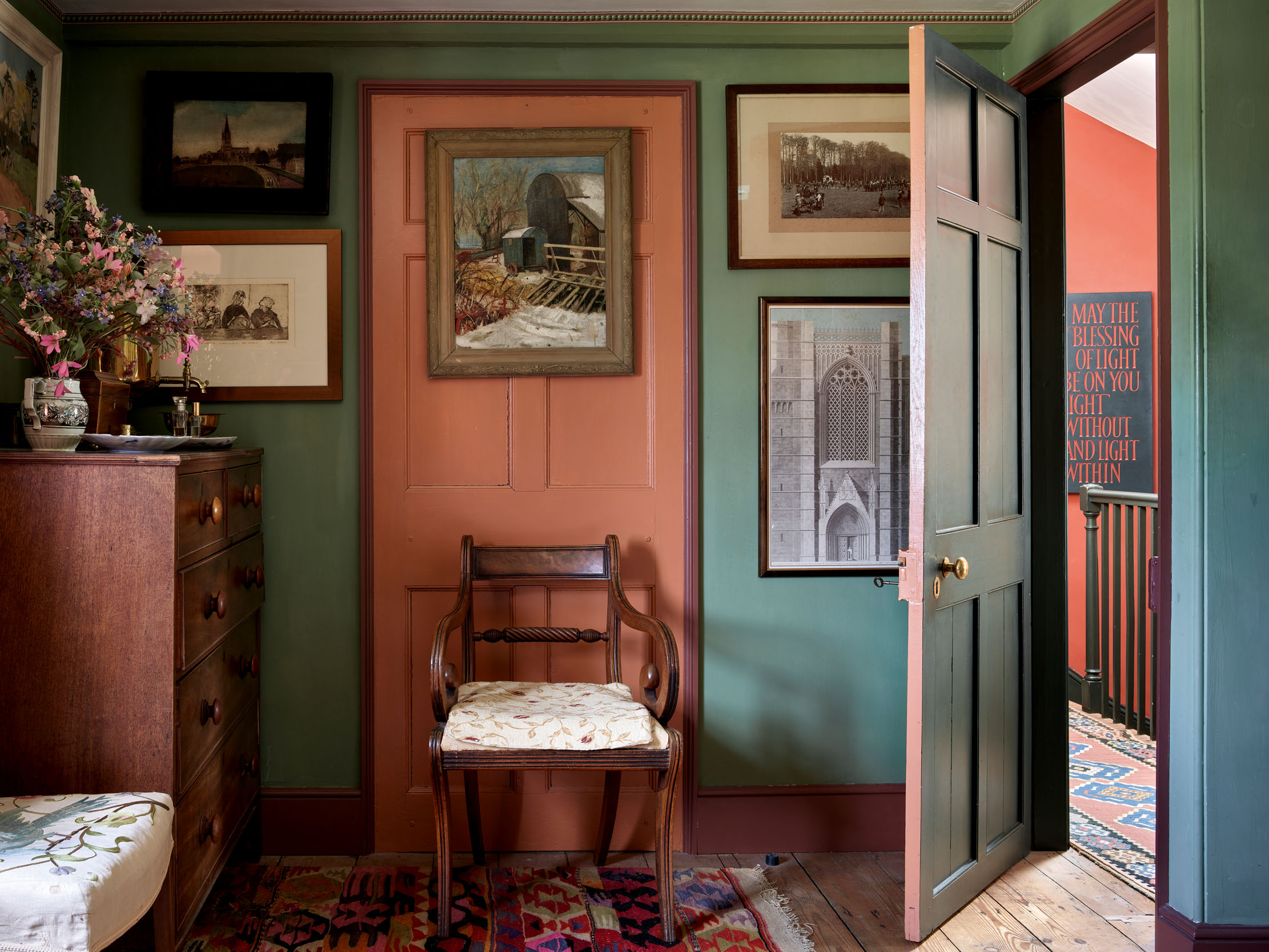
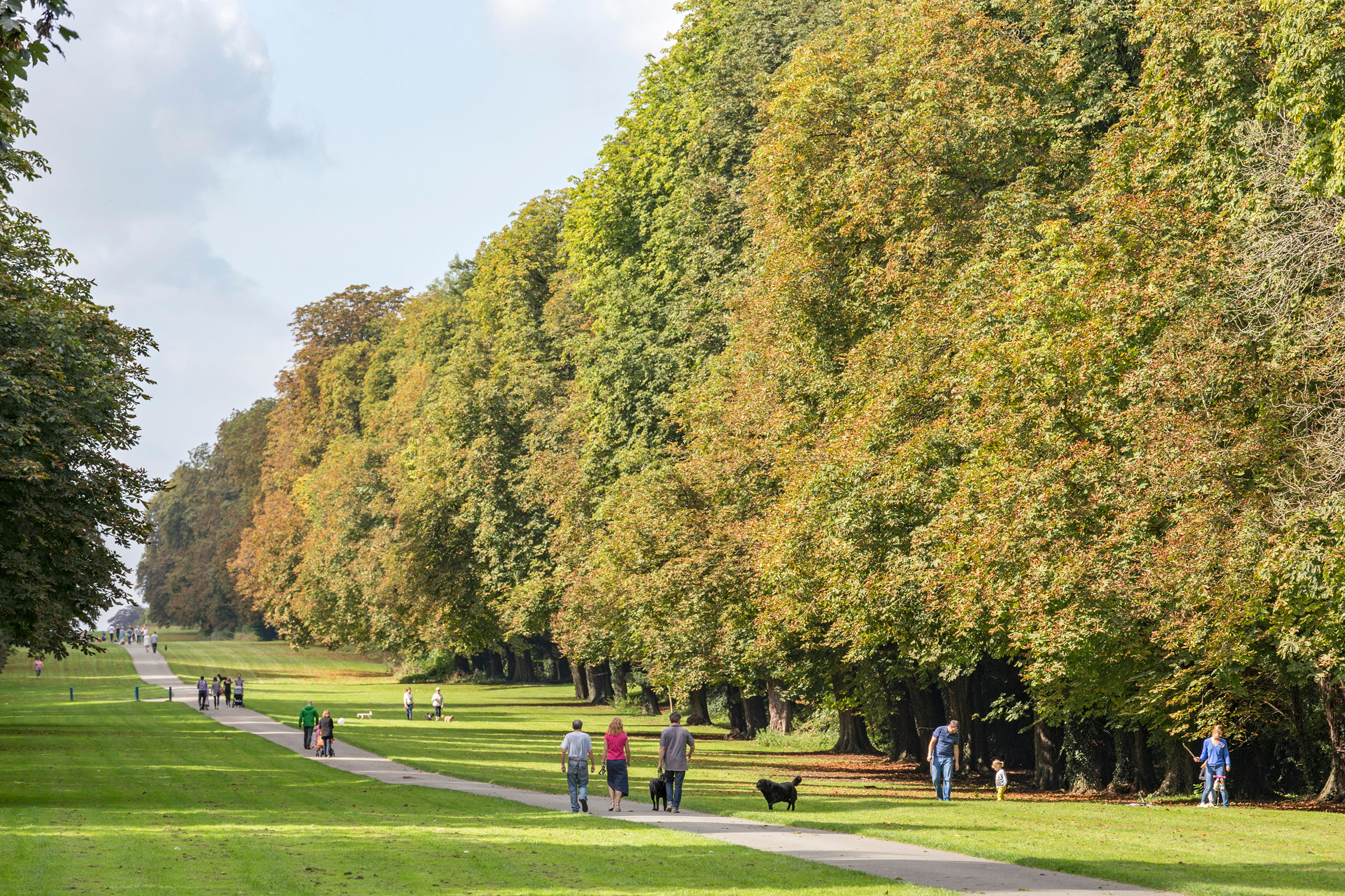
Cirencester Park, still full of 'the amiable simplicity of unadorned nature' 200 years after its creation
Fiona Reynolds strolls through Cirencester Park and beyond into the Gloucestershire countryside.