Pitzhanger Manor: The Ealing villa that's the great John Soane's 'architectural self-portrait'
Following a boldly conceived restoration, the interest and quality of Sir John Soane’s Pitzhanger Manor in Ealing villa shines out again. John Goodall reports, with photographs by Will Pryce.

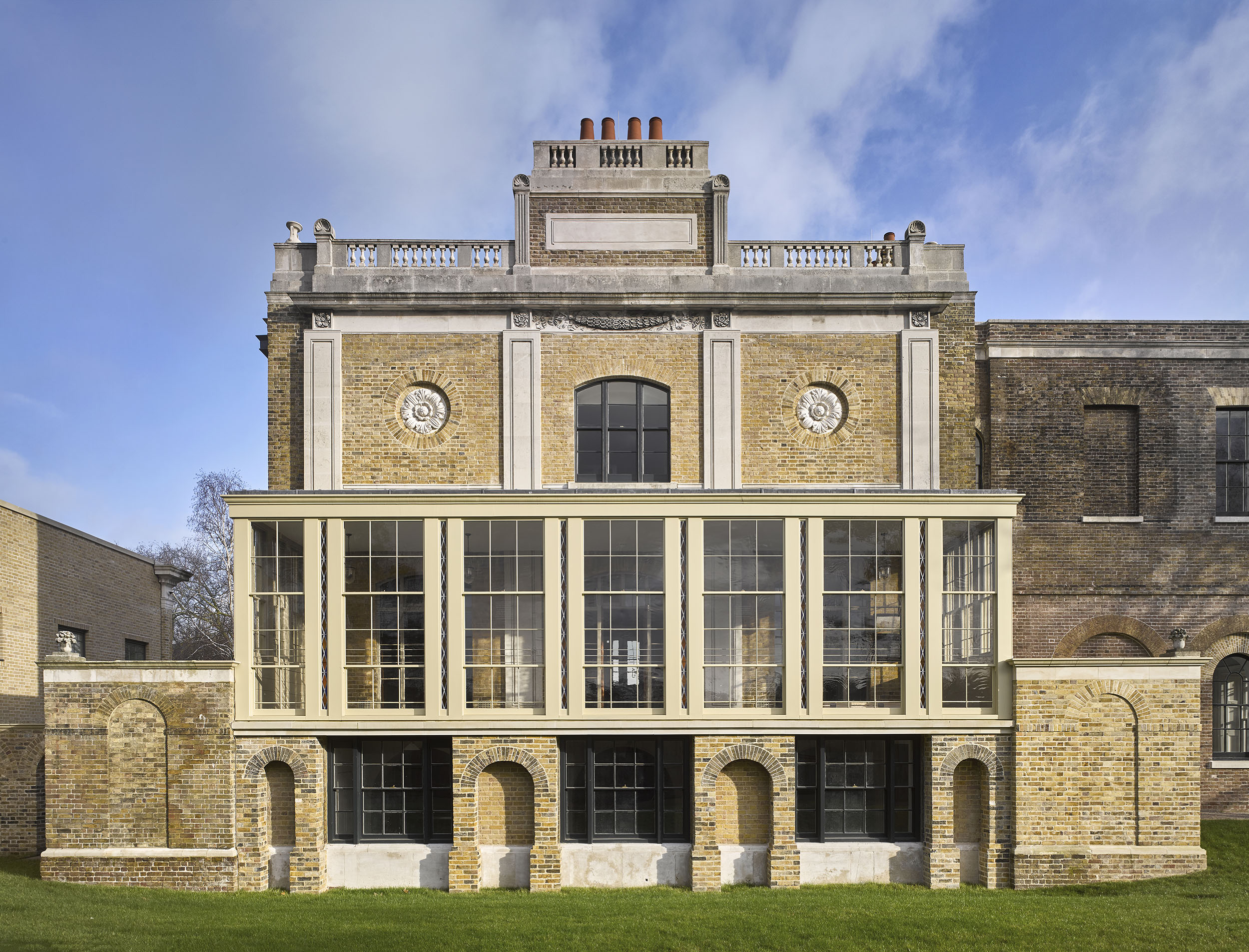
In 1833, as his eyesight failed, the 80-year-old architect Sir John Soane decisively transferred his energies from creating new buildings to the task of shaping his legacy. Over the course of the year, and in expression of this change of focus, he resigned his coveted post of Surveyor of the Bank of England and obtained an Act of Parliament giving his home and its contents in Lincoln’s Inn Fields to the nation ‘for the study of architecture and the allied arts’; the house is now Sir John Soane’s Museum.
The museum remains Soane’s most well-known legacy, but this celebrated architect created another much less familiar building for himself that was previously home to his collections and invested with deep personal significance. So much so, indeed, that, in one lecture to the Royal Academy, he actually described its façade as a self-portrait. A restoration completed this spring brings it back to public attention once more, convincingly revived in many respects as its creator knew it.
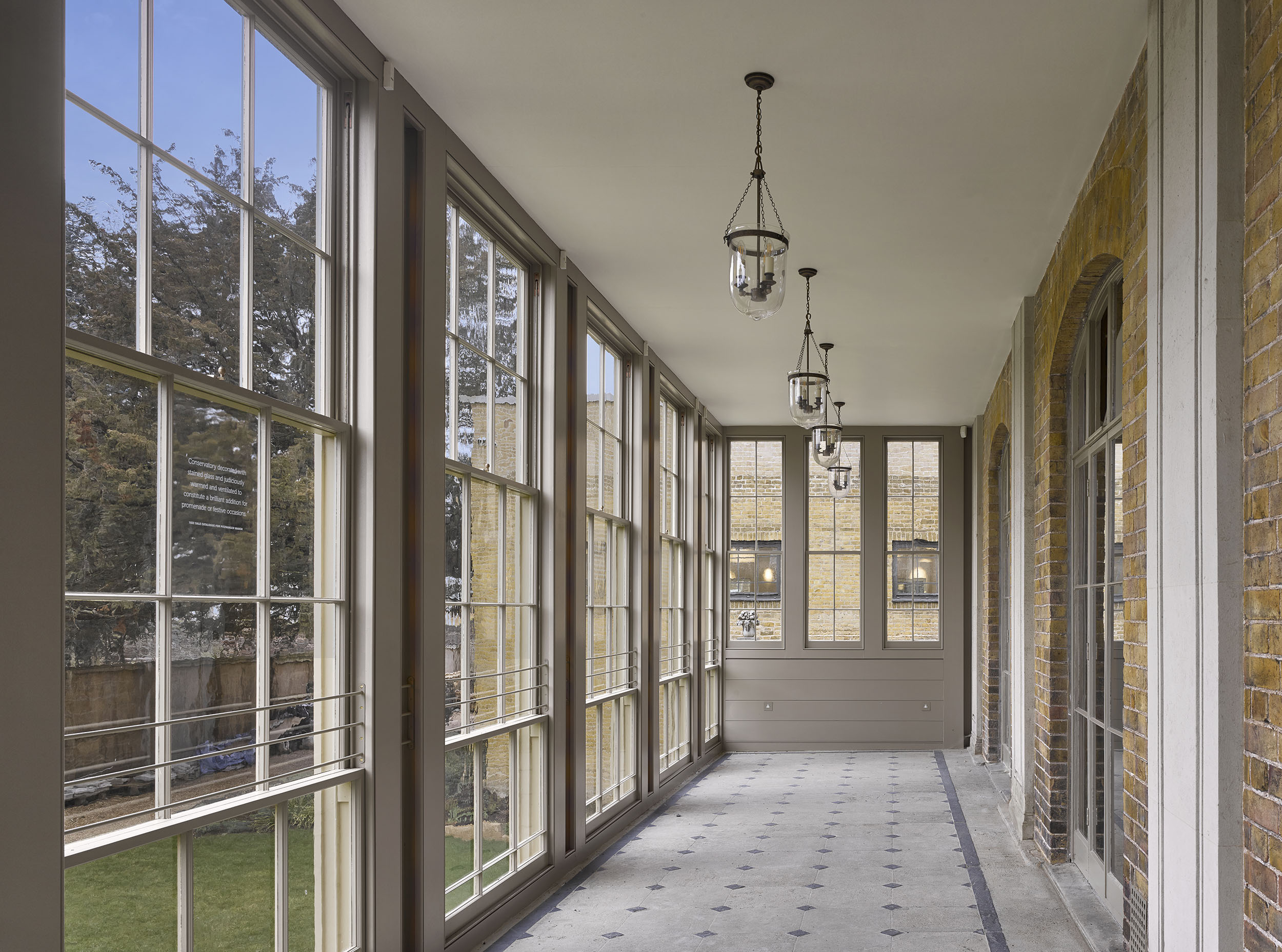
As part of the process of writing his own history in 1833, Soane also published the wordily-titled Plans, elevations and perspective views of Pitzhanger Manor-house and of the ruins of an edifice of Roman architecture… formerly the residence of the author of this work. To which is added memoirs of his family and his own professional life etc. in letters to a friend from 1802–32.
The epistolary format of this account might seem merely to be a literary device, but the reality may be more complex. Soane’s ‘friend’ appears in other pamphlets and the introductory letter is precisely dated ‘Ealing, June 30, 1802’. It’s a very peculiar date: the house was then in the course of alteration and Soane’s diary implies that he was actually in town that day. These and many other details hint at its character as an extremely personal document, rooted in the events of Soane’s meticulously documented life, but self-justifying and coloured by hindsight.
That assessment accords with what we know about the composition of this account. Work to it began in 1832 and it was repeatedly re-configured and amalgamated by Soane with other texts over the remaining years of his life. What distinguished it from all his numerous earlier publications — and partly drove this repeated re-writing — was that this book publicly addressed for the first time the architect’s unhappy personal circumstances (as a widower, bereft of his elder son and at daggers drawn with his younger).
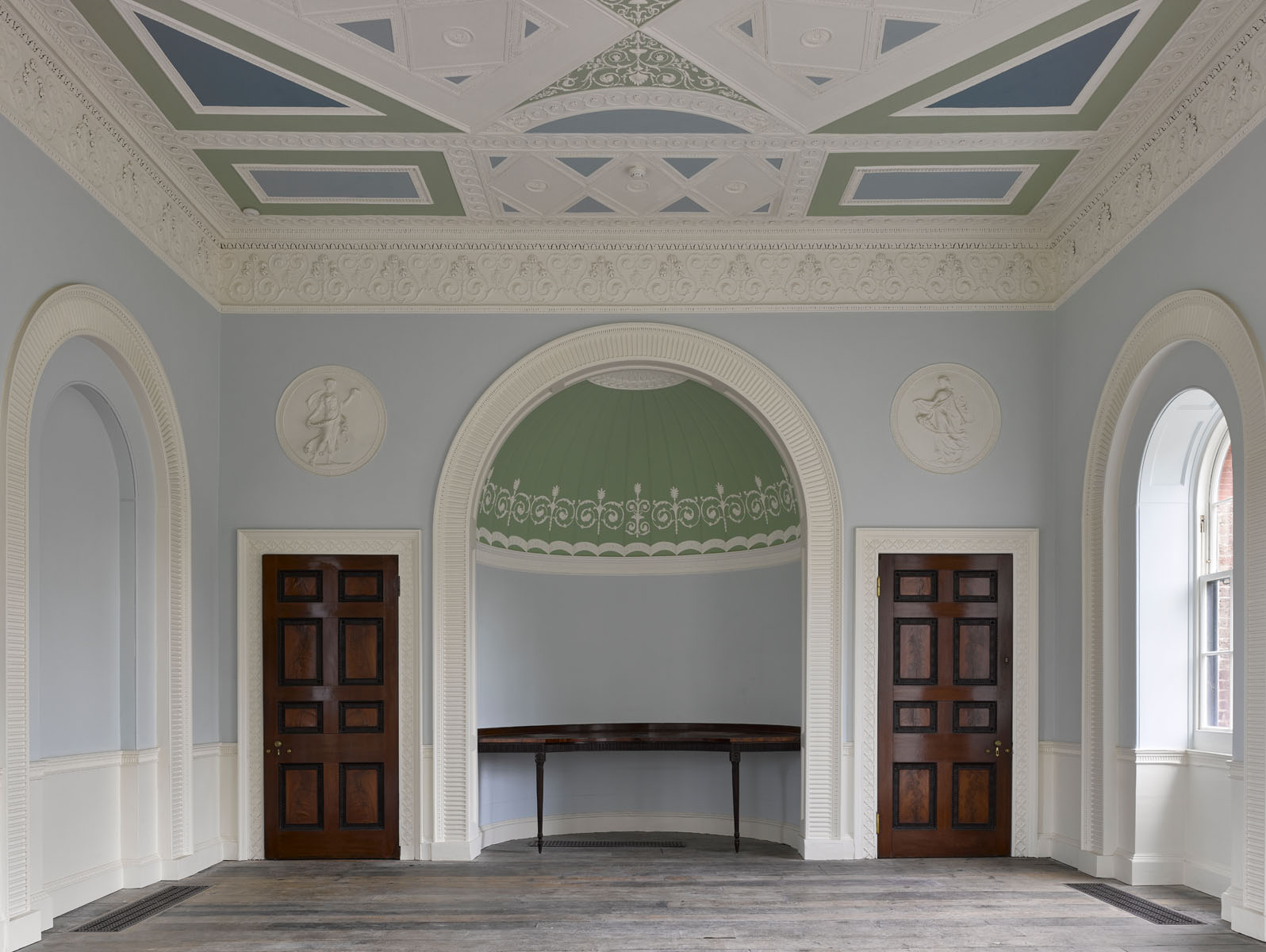
Such a combination of themes might seem incongruous, but, for Soane, Pitzhanger took him back to the roots of his professional career. Having referred his friend to his architectural travels and his professional success, he explains: ‘In July, 1800, I purchased… Pitzhanger Manor house, and about 28 acres of land, the whole within a ring fence. My object in purchasing these premises was to have a residence for myself and family, and afterwards for my eldest son, who at an early age had… shewn a decided passion for the Fine Arts, particularly Architecture, which he wished to pursue as a profession... I wished to make Pitzhanger manor-house as complete as possible for the future residence of the young Architect.’
Soane continues to describe the house he bought as ‘enlarged and altered at different times… an incongruous mass of buildings’. One part of it, however, claimed his admiration. This was a two-storey wing projecting from the main block with an ‘eating-room and drawing room over it [that] displayed a profusion of ornaments, exquisite in taste, and admirable in execution’.
Exquisite houses, the beauty of Nature, and how to get the most from your life, straight to your inbox.
He goes on to explain: ‘I was naturally attached to this part of the building, it being the first whose progress and construction I had attended at the commencement of my architectural studies.’ The wing of the manor had been built by George Dance Jr, the Surveyor of the City, whose office Soane joined at the age of 15.
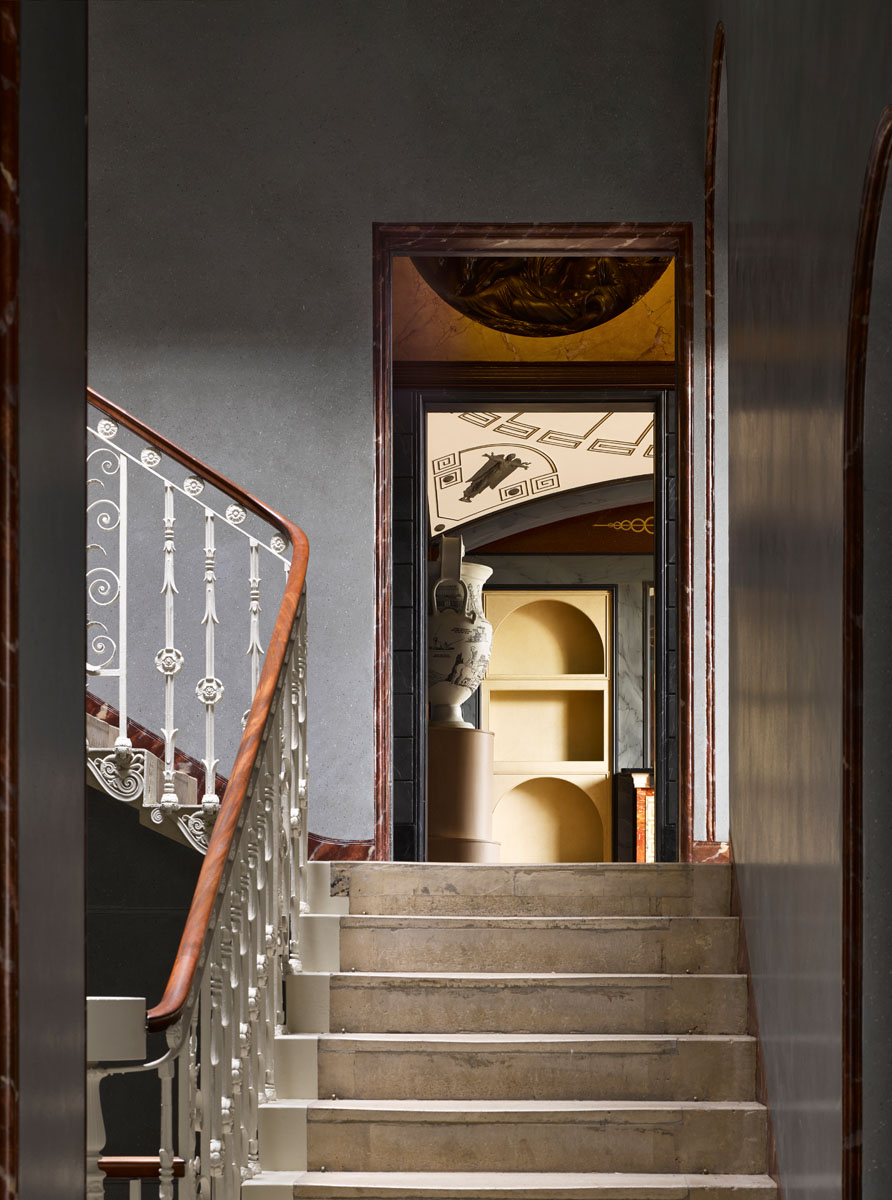
Soane, in other words, aimed to establish an architectural dynasty in the mould of the Dance, Wyatt and Adam families, and to make its seat in his first building. What he omits to mention is that, before Pitzhanger came onto the market, he was actively engaged in preparing plans for another suburban villa for the family in Acton.
By December 1800, Soane had already drawn up plans for improving Pitzhanger by replacing the central block of the house. To one side of this, he preserved Dance’s wing intact and to the other he created an enclosed court, with a remodelled and free-standing kitchens and services block beyond.
This long, thin and asymmetric composition is completely at odds with the kind of compact villa plan that Soane might have been expected to produce (and, indeed, had produced for Acton). As an afterthought, he further accentuated this rambling composition. Not only did he create an oblique approach to the house through a magnificently detailed archway at one extreme corner of the forecourt, but he erected between it and the kitchen block an extension to it in the form of a Classical ruin.
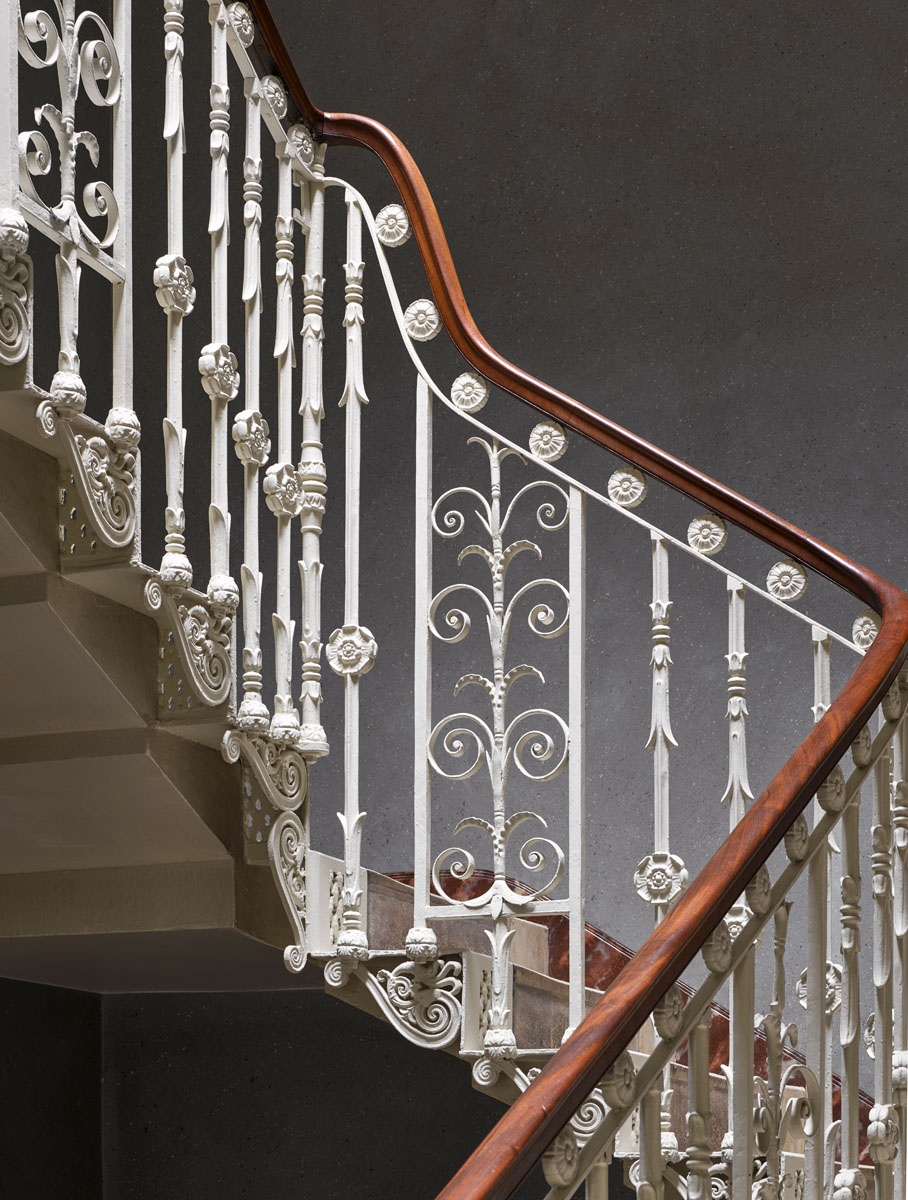
In his account of 1833, Soane writes about this ruin with arch dishonesty, suggesting it was discovered in a thicket of ‘ivy, wild roses and briars’ after work to the house was completed. He describes the way in which his guests entertained themselves speculating on the history of the ruins, linking them to the Roman and medieval past, as well as attempting to reconstruct the form of the original building to which they belonged.
Soane’s new central block of the main house was laid out on a square plan with each of its exposed façades divided into three vertical sections. That to the front, facing Ealing Common, resembles a triumphal arch with a central doorway and screen of projecting columns surmounted by sculpture.
Internally, the principal rooms are elevated to first-floor level and approached up what is, effectively, an extended ramp of stairs. This rises by stages from outside the front door, through an internal lobby to a tall, but confined, top-lit hall. These internal spaces are painted to resemble different marbles — a striking contrast to the brick and Portland stone of the exterior — and illuminated through a lantern with amber stained glass, a colour beloved of the Regency.
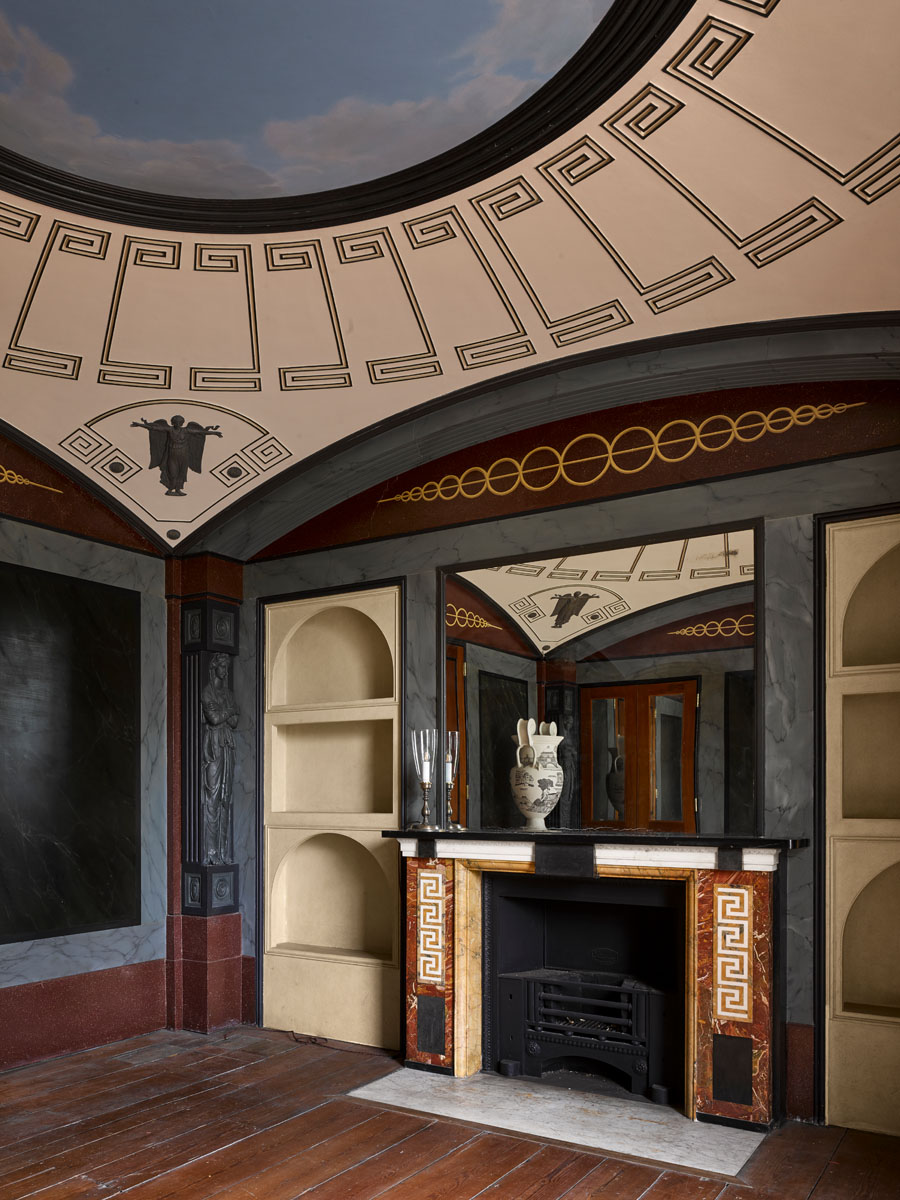
A drawing room opened out ahead of the hall with a conservatory beyond. To the right were a breakfast room nd library, both covered by shallow, painted vaults of different form. Soane exactingly filled these spaces with his collections (his Hogarths in the drawing room) and incorporated within them mercury mirrors of staggering size and quality for the period. So exactingly are they placed that they reflect each other to infinity.
To the left of the hall stands the main stair of the house, top-lit and presided over by a statue of Minerva. This rises to the bedrooms on the first floor of the main block and the servants' rooms over them. Crucially, however, the stairwell also falls from the level of the entrance hall. This not only enhances the spatial complexity of the interior, but connects the first-floor rooms of Soane’s block to the ground and first-floor rooms of Dance’s wings, which are at mezzanine levels to it.
The stair also drops further to the basement, which incorporated the Monk’s Dining Room filled by Soane with ‘finds’ from his ruin. Beyond this is a passage that runs straight to the kitchens and services by way of a colonnaded walk.
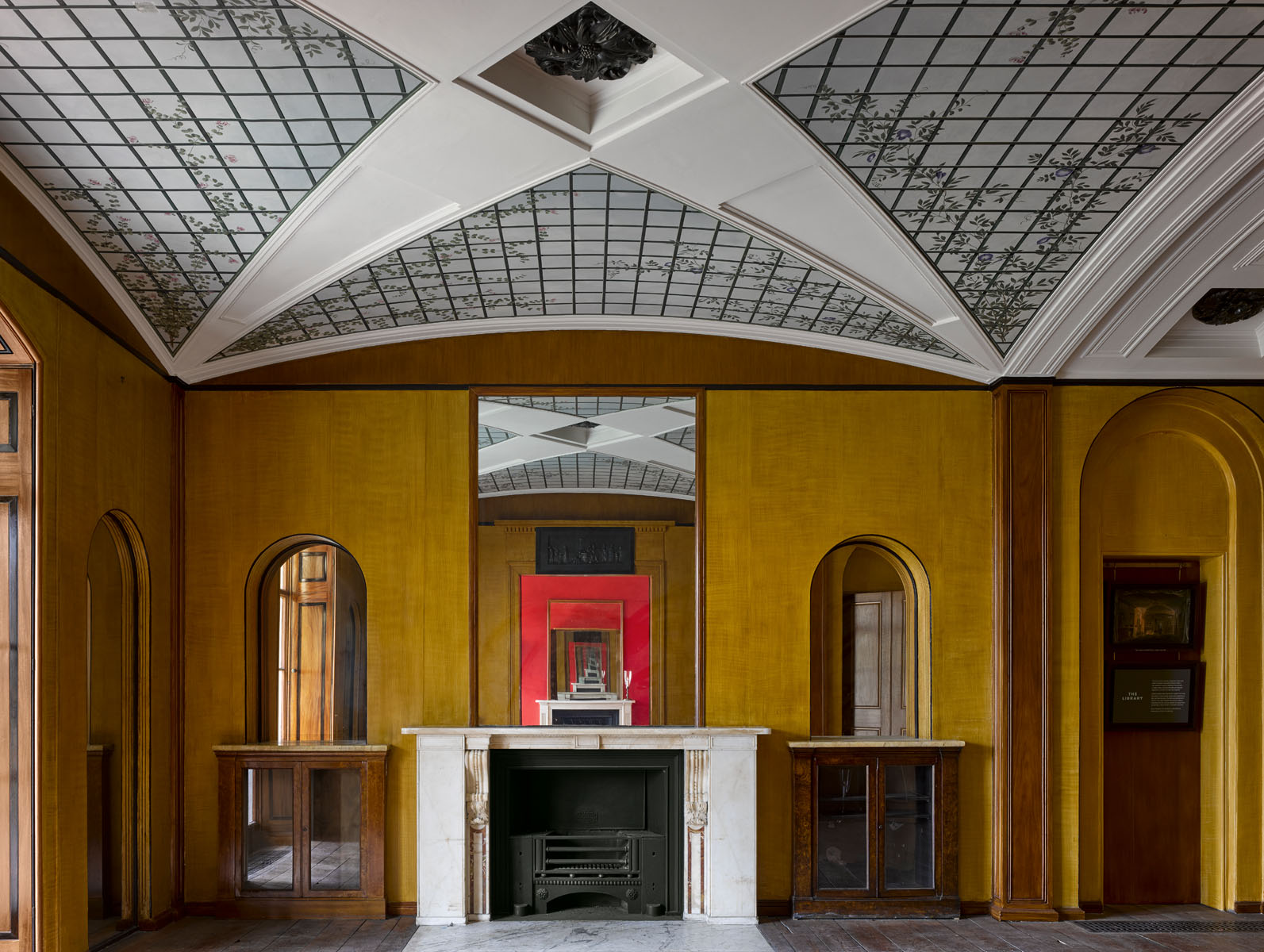
The Soanes ate their first hot dinner at the newly renovated Pitzhanger on April 29, 1804, and moved in four months later, but their satisfaction was short-lived. According to the 1833 account, when their eldest son John went to Cambridge, Soane suggested he reconstruct the ruins as an architectural exercise. His failure to bring back ‘sketches and ideas’ confirmed that he was not interested in an architectural career. Soane was ‘mortified’ and his wife expressed ‘regret that we were ever possessed of Ealing’.
It’s possible that the task John failed to perform had particular significance for his father. As mentioned above, the opening of Soane’s 1833 account is mysteriously dated June 30, 1802. It may be no more than a coincidence, but the same date appears on what appears to be a reconstruction of the ruins by one of Soane’s draftsmen, William Rolfe.
Pitzhanger was placed on the market in 1807. It sold after some difficulty in 1810 and the collection was sent to Lincoln’s Inn Fields, where it has remained ever since. Pitzhanger again came on the market in 1832, which, fortuitously, gave Soane the opportunity to commission views of the house from Charles James Richardson for his publication. Made more than two decades after Soane had left the house, these are complex drawings to interpret, as has been shown by Bianca de Divitiis in the Georgian Group Journal (2004). By then, Soane aimed at an institutional rather than a familial posterity.
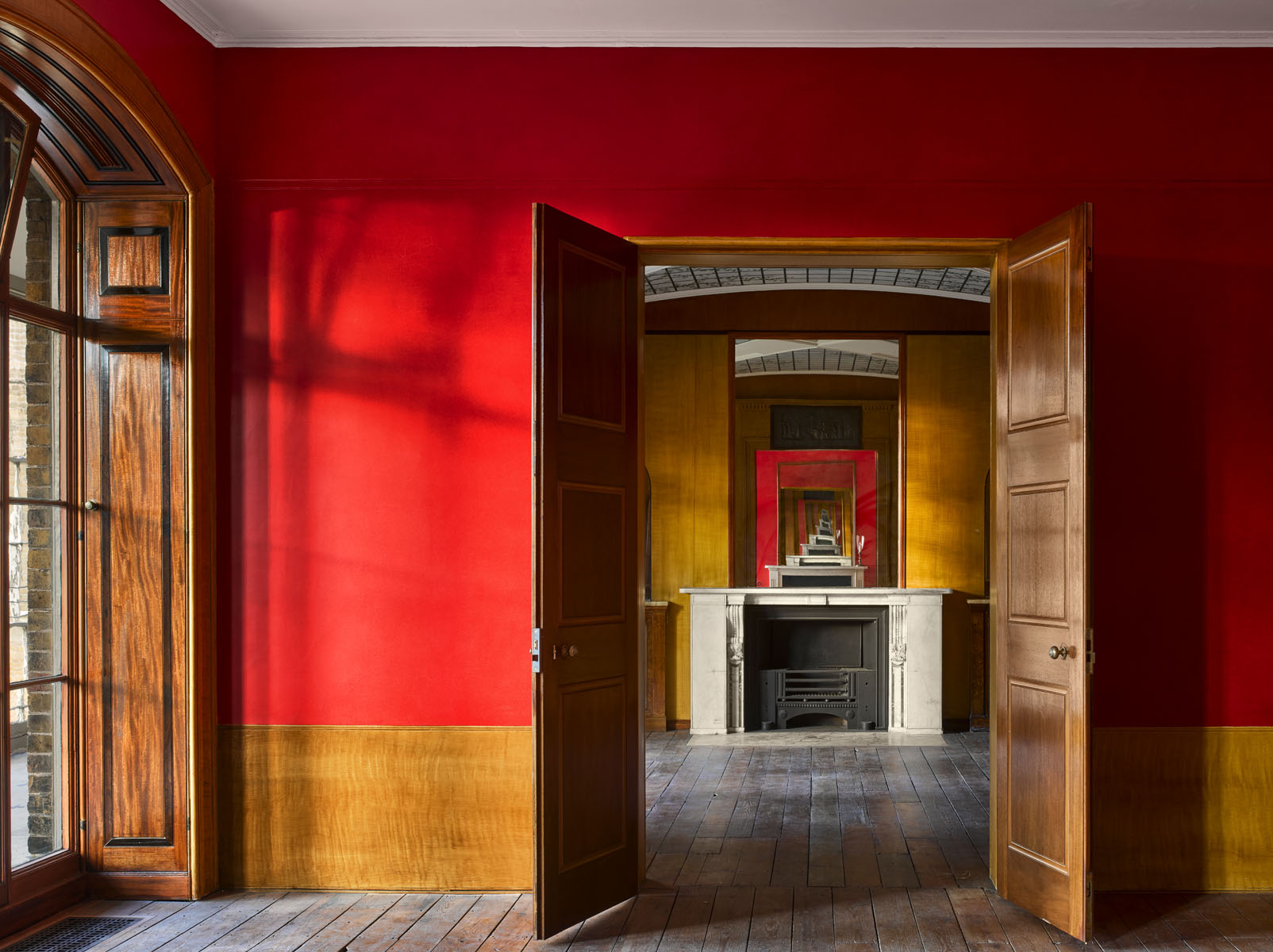
Pitzhanger continued to be adapted as a family house during the course of the 19th century and, in 1844, the kitchen court was overbuilt with a new wing. More important changes, however, followed its purchase by Ealing Council in 1901. The grounds were opened as a park and the house adapted as a library by the borough surveyor, Charles Jones. He doubled the depth of the Dance wing and provided it with a porch, then rebuilt and expanded the north wing over the former site of the service court, kitchens and ruin. The conservatory was also demolished.
Further changes followed, including the creation of a war-memorial gateway on the axis of the main entrance in 1921, then, in the late 1930s, the north wing was redeveloped by C. W. Seddon. The library closed in 1984 and a major restoration preceded the re-opening of the house as a museum and gallery. As part of this work, an attempt was made to restore some of the historic interior colours, overseen by Ian Bristow. His scheme for the breakfast room still substantially survives.
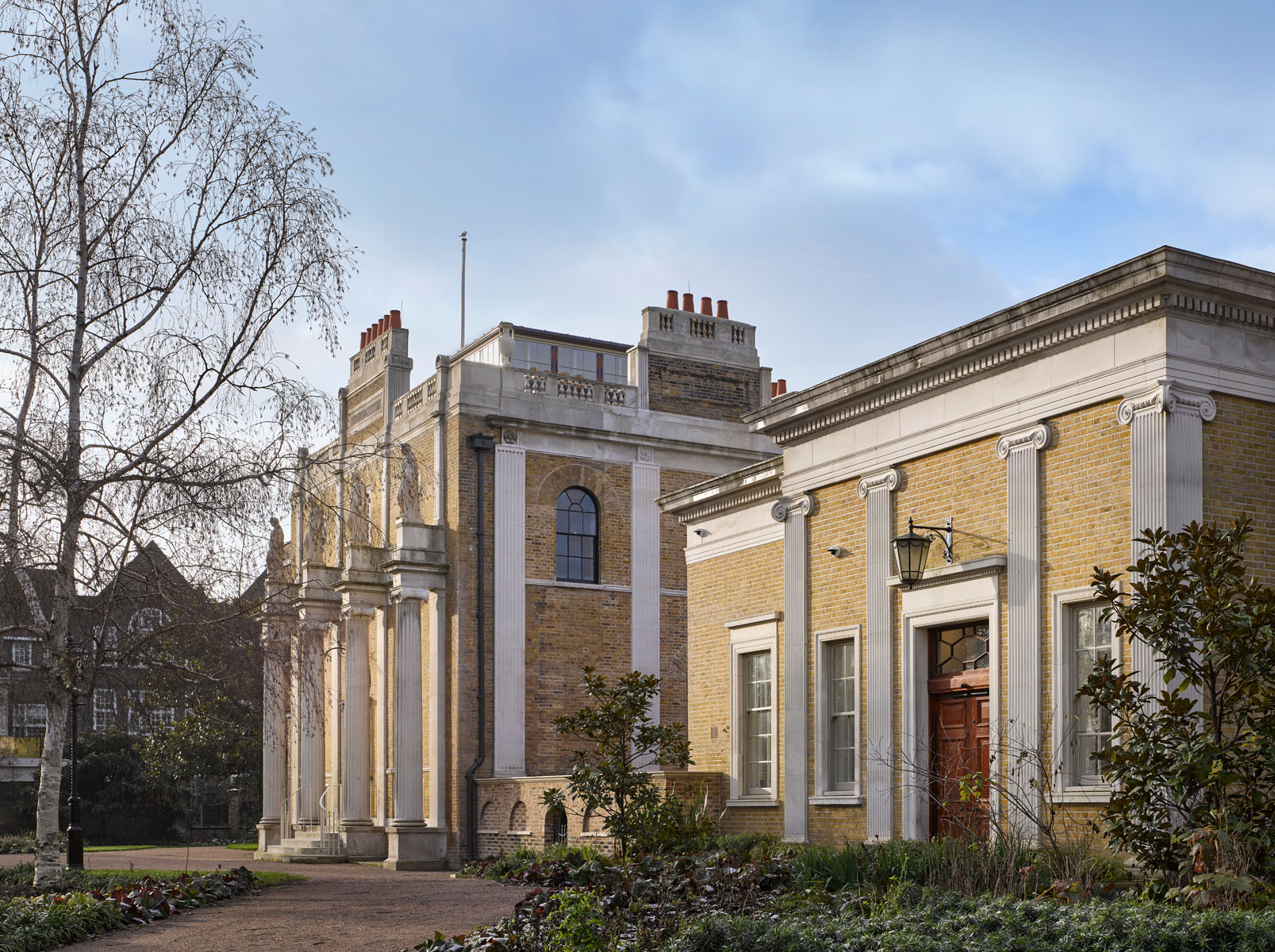
The latest restoration has been bold and full-blooded. The over-arching plans for the project, which include the creation of a new cafe, were drawn up by Jestico + Whiles. Work to the historic fabric, however, has been undertaken by Judy Allen of Julian Harrap Architects, a firm that has been involved at Sir John Soane’s Museum for more than 30 years. That connection — both through experience and collaboration — has brought essential sensitivity and scholarly rigour.
The aim has been to return the house as fully as possible to its state in 1810, using Soane’s extensive archive, as well as the archaeological evidence of the building itself. To achieve this, it was necessary to clear later accretions, including the 1901 additions to the Dance wing and the 1844 north wing. Only the 1930s gallery has been preserved. To the rear of the building, the conservatory has been re-created and two carved roundels inserted in openings above it that had been re-formed as windows.
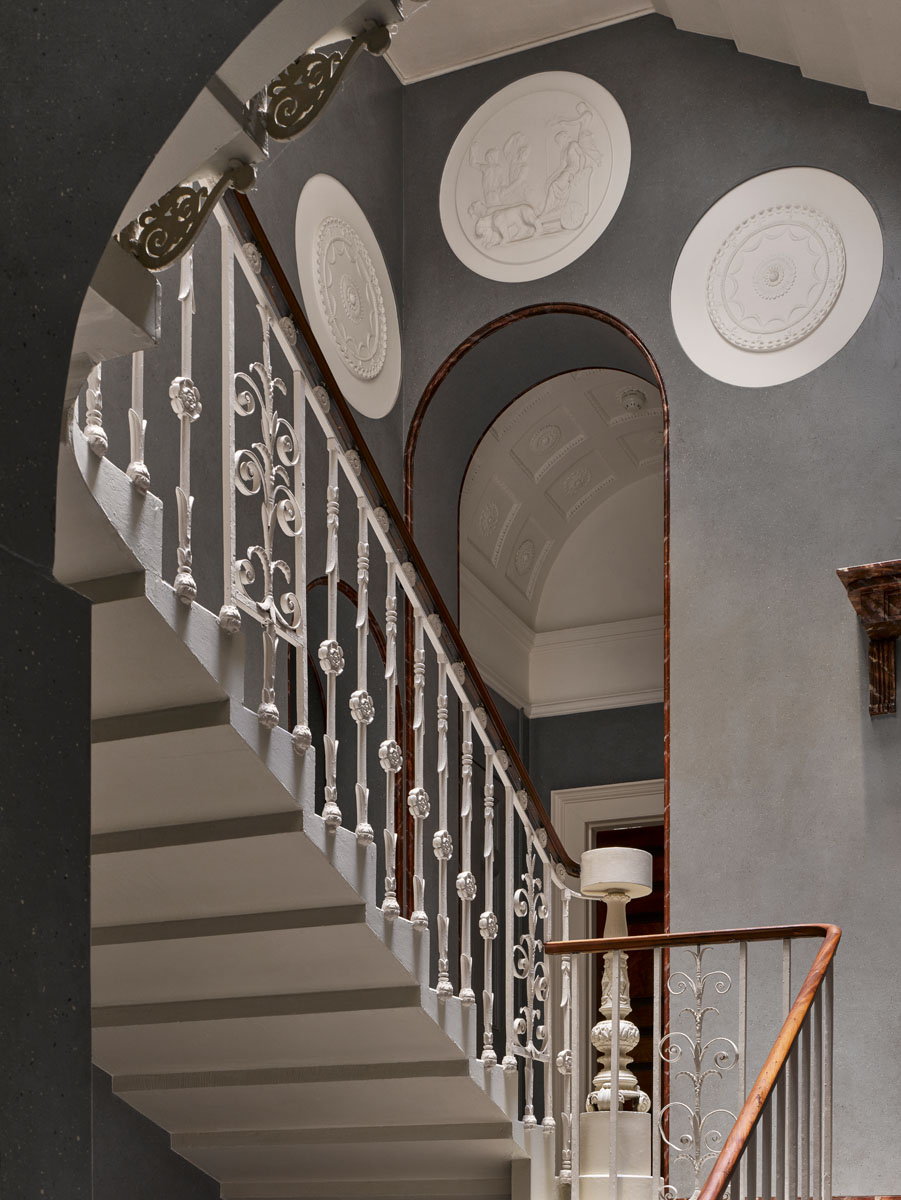
In several particulars, the restoration has revealed the limitations of the drawn evidence. There are, for example, archaeological traces of a spreading awning over the conservatory terrace, a feature for which no drawings are known. In the reconstruction work, some compromises have also been made for practical and safety reasons: the front door, for example, is hung slightly forward of its original position so that it can open outwards.
Perhaps the most compelling element of the work, however, has been the re-creation of internal decoration and colour schemes after the evidence of extensive paint scrapes by Hare & Humphreys. This has included the repainting of the library vault and Chinese wallpaper in the Dance wing. Splendidly revived, the interiors of Soane’s villa on the outskirts of London offer not only a fresh perspective on him, his family and his collection, but on the sophistication and interest of his architecture.
Pitzhanger Manor, Ealing, is a property of Ealing Council in the care of Pitzhanger Manor & Gallery Trust — see www.pitzhanger.org.uk for more information. Article acknowledgements: Helen Dorey and Sue Palmer.

John spent his childhood in Kenya, Germany, India and Yorkshire before joining Country Life in 2007, via the University of Durham. Known for his irrepressible love of castles and the Frozen soundtrack, and a laugh that lights up the lives of those around him, John also moonlights as a walking encyclopedia and is the author of several books.