Stansted Park in the 20th century: The private made public
John Goodall traces the 20th-century evolution of Stansted Park, West Sussex, and its current revival in the care of an independent charitable trust, the Stansted Park Foundation. Photographs by Paul Highnam for Country Life.

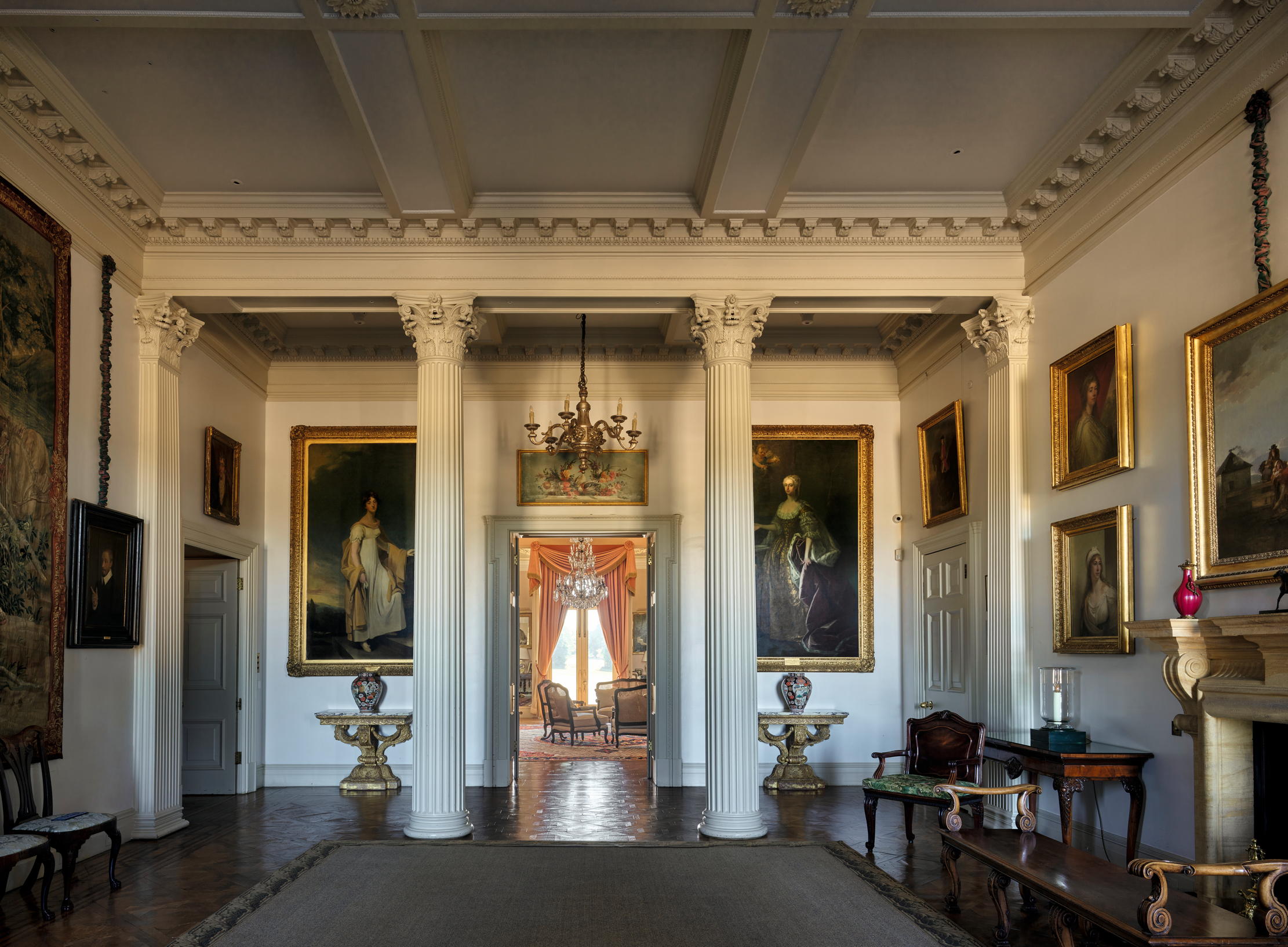
At about 8.30pm on August 3, 1900, after the social exertions of the Goodwood races, Mr and Mrs George Wilder, the owners of Stansted Park, were roused from the dinner table by a fire alarm; a coachman and manservant had spotted flames rising from one corner of the house. A hose was immediately connected to an emergency water supply, but the lead roof made it impossible to fight the blaze effectively and a fierce gale fanned the flames. By the time the combined fire brigades of Emsworth and Havant had arrived at about 10pm, the conflagration was beyond control and — in the words of a breathless report in The Bexhill Chronicle — it ‘became evident that the beautiful mansion was doomed’.
All efforts, therefore, turned to the rescue of the contents. ‘Firemen, police, servants of the house, workmen on the estate and scores of bystanders’ — the report continued — ‘were quickly lending a hand in removing valuable furniture, rich carpets and miscellaneous effects from more accessible parts of the burning mansion… By 2 o’clock in the morning every floor in the mansion had gone… And when the flames had died away by five or 6 o’clock on Saturday morning, nothing remained of its former glory but charred and blackened ruins.’ It amused the crowds who came to survey the smouldering remains that a family of sparrows nesting in the joint of a water pipe were undisturbed by the whole episode.
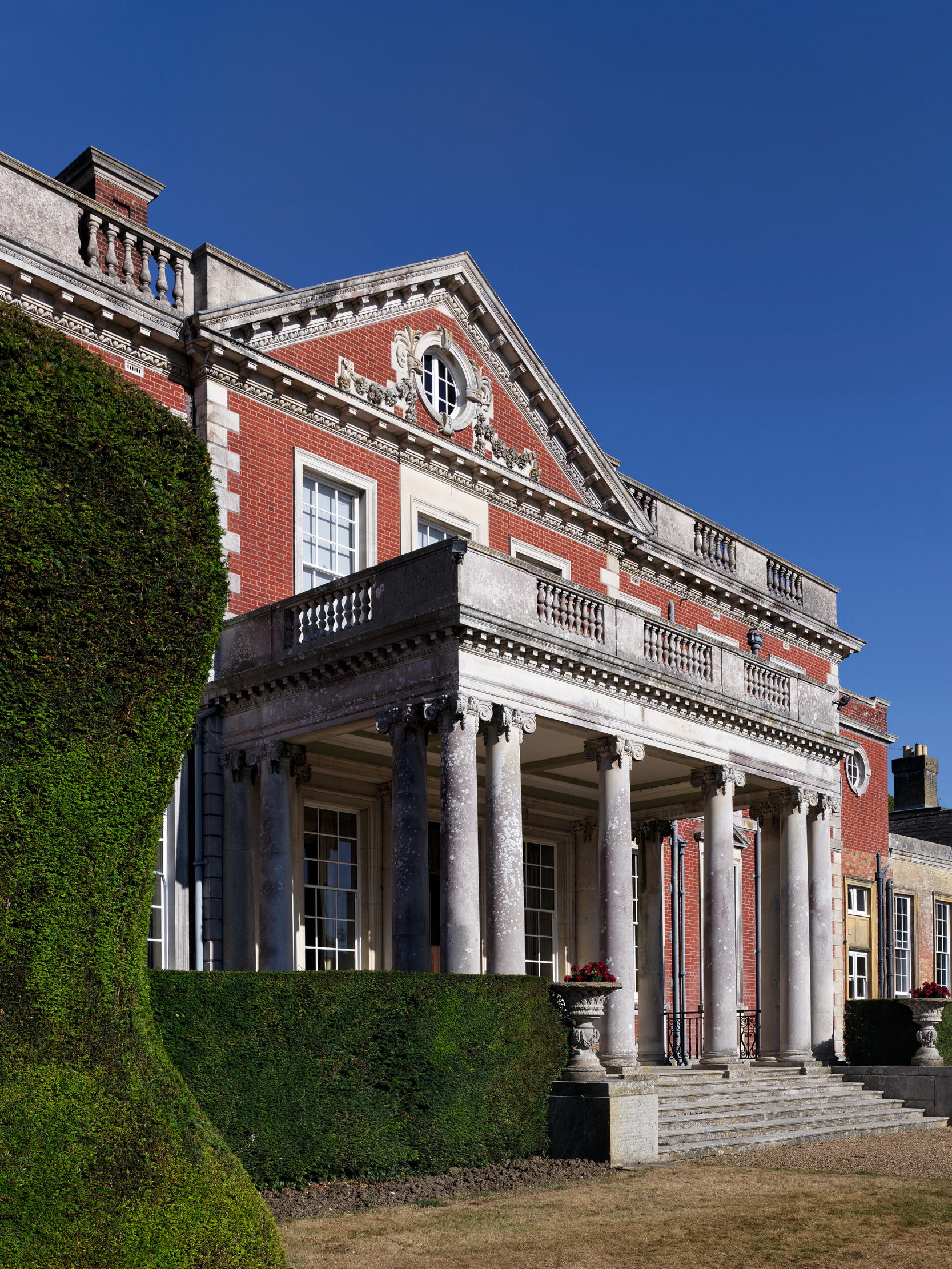
The fire — blamed by some accounts on a plumber working in the roof space with a candle — was reported nationally. Emphasis was given both to the antiquity of the property and the value of its lost contents. As we discovered last week, Stansted could trace its history back to the 12th century and the main block of the house had been created in the late 17th century. Its interiors, augmented over the course of two centuries, were totally destroyed. All that survives of the pre-fire house today is a fine vaulted basement of the 1680s and the stable wing attached to the north of the main block by Thomas Hopper in 1840. Most of the fixtures and some furnishings — including carving attributed to Grinling Gibbons and a bed reputedly used by Elizabeth I — were consumed.
The Wilders commissioned the architect Arthur Conran Blomfield — the son, brother and cousin of better-known architects with whom he is easily confused — to rebuild Stansted. They were probably introduced through the circle of Edward VII, but Blomfield’s professional mainstay was the design of banks. The ‘Wrenaissance’ interest in late-17th-century English architecture was in full flood and the ostensible intention was faithfully to rebuild the old house, but in improved and modernised form. To that end, great care was taken to record surviving details of panelling and plasterwork in the ruins. Blomfield, however, no doubt encouraged by his wealthy clients, took a broad view of what re-creation entailed. His designs for Stansted were published in The Building News on October 3, 1902.
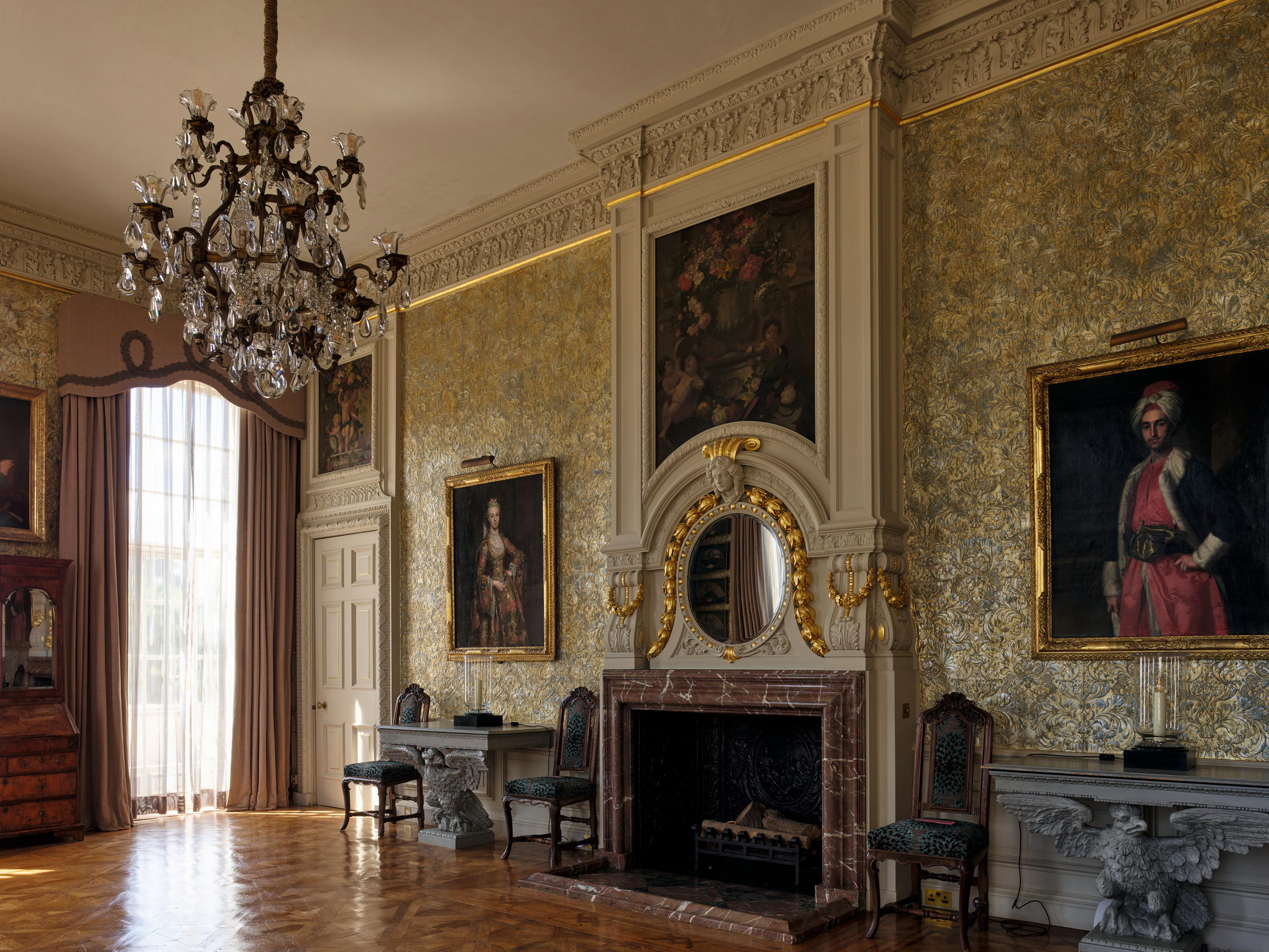
The new house was to be laid out on the footprint of its predecessor and, in some respects, was restored to its late-17th-century appearance. Most strikingly of all, a building that had been outwardly whitened or stuccoed since the 1790s was once again to be finished — as it probably had been in the 1680s — in red brick with stone detailing. The main elevations were also broadly returned to their original form, with two principal storeys set above a basement and beneath an attic level lit with dormers. These were nine window bays in width to the front and six to the side, a composition that accords with the earliest views of the building, and a central pediment was also added once again to the main, western façade.
Blomfield had no qualms, however, about improving on the past. Indeed, he seems to have had little understanding of the development of the house, possibly because many of the papers that elucidated its history — and which perhaps informed 19th-century antiquarian accounts of the building — were destroyed during the fire. In the late 18th century, for example, James Wyatt and Joseph Bonomi had created identical façades with two-storey porticos to the front and rear. The new design of these two elevations followed suit (Fig 2). As rebuilt, however, the porticos were reduced to a more conventional, single storey. Heavy parapets of balusters were also added to give horizontal emphasis to the design.
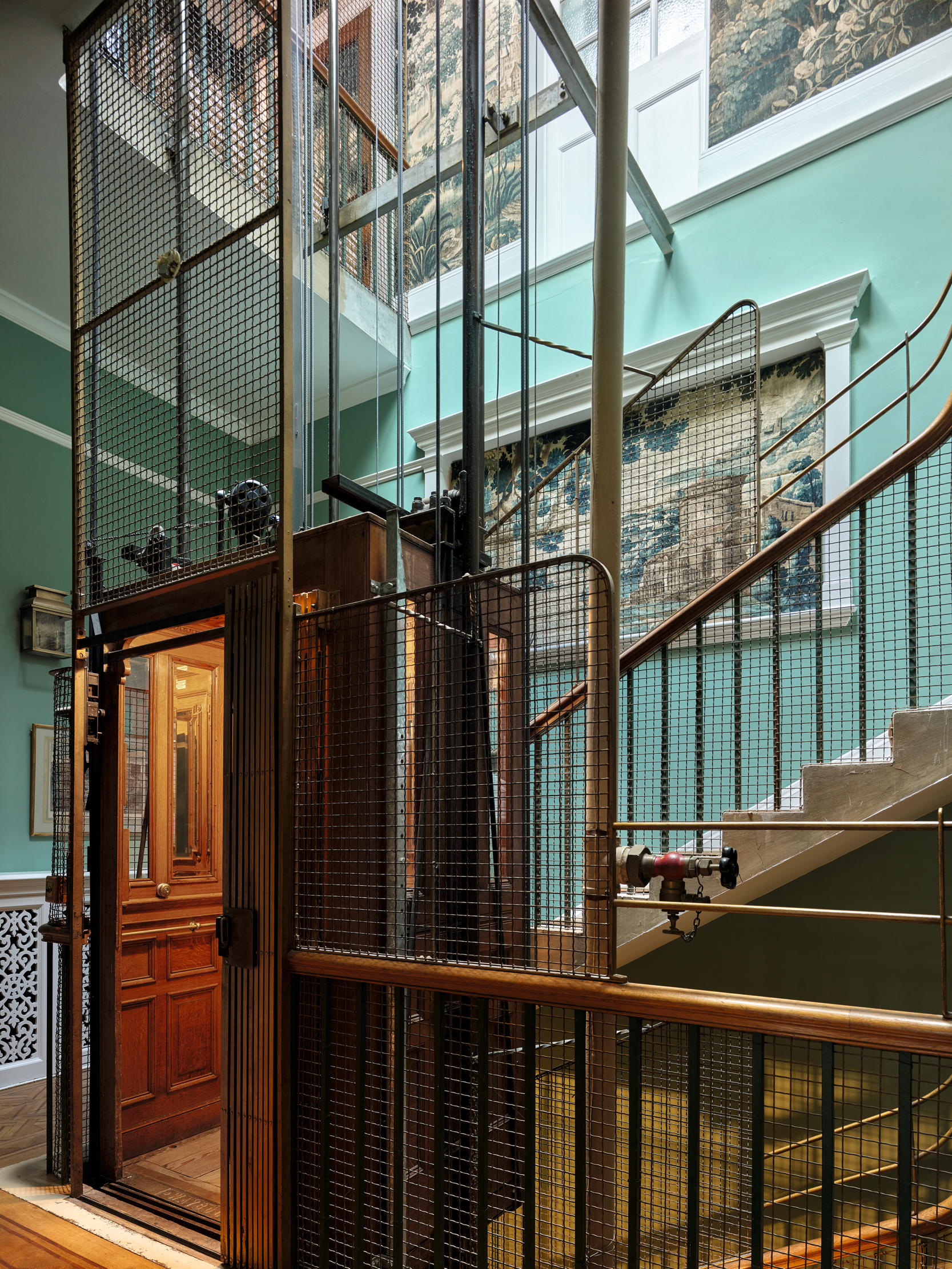
The internal plan was typical of its period and suitable for the entertainment of large house parties. In this period, Stansted was celebrated for its sporting events, including cricket and shooting. There were spacious kitchens and services in the basement and, across an elevated ground floor, a series of private rooms, including a study and bedroom for Mr Wilders, and all the principal spaces for entertainment. These were interconnected and clustered together for ease of access and use.
Exquisite houses, the beauty of Nature, and how to get the most from your life, straight to your inbox.
The entrance hall was entered from the western portico up a short flight of steps and gave direct access to a library, dining room and drawing room. The latter opened both into a billiard room — for men to withdraw — and onto the eastern portico with its steps down to the gardens. There was also a south-facing breakfast room, presumably for private use, that overlooked a wide terrace. A screen of columns at the far end of the entrance hall demarcated a cross passage that connected the main and servants’ stairs across the building. These gave access to the first floor with its suite of bedrooms and the latter included a lift (Fig 4).
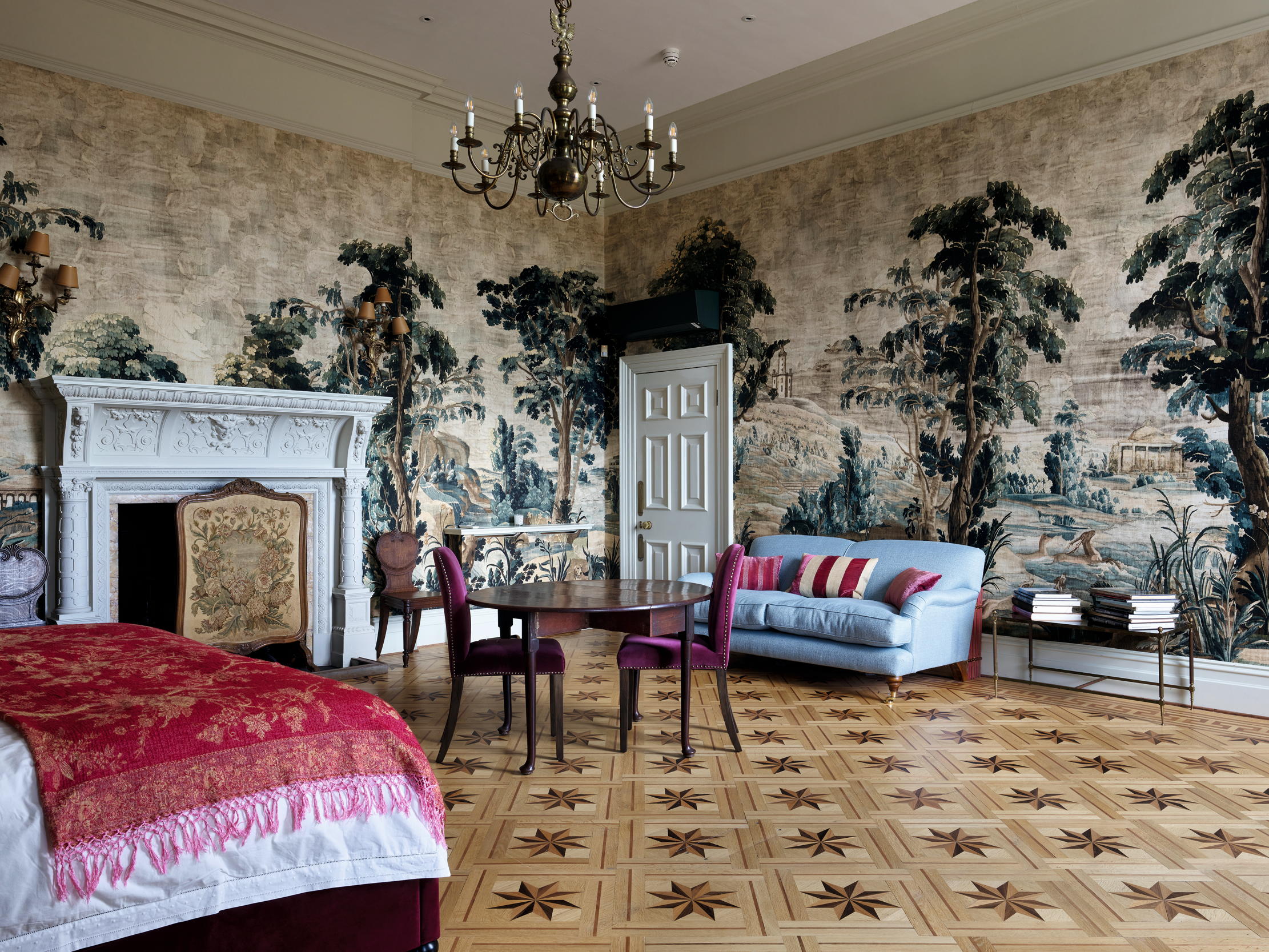
In 1905, the furnished interiors of the new house were photographed for The Car Illustrated and the magazine’s correspondent marvelled at what had been accomplished. All the bedrooms had an attached bathroom and there was a private electricity generator supplying energy for 3,000–4,000 large lamps. The interiors were not only richly decorated with ornamental plasterwork and panelling, but filled to overflowing with plants and astonishing bijouterie. At the same time, the stables were converted to use for cars, a defining luxury of the Edwardian high life. It’s a curiosity of Stansted that, although the internal arrangements of the house have been largely preserved, the Wilders probably wouldn’t recognise their home today.
As early as 1910, Stansted was offered for lease in COUNTRY LIFE as ‘one of the choicest seats in the Southern Home Counties’. It was then twice sold, first in 1912 and again in 1924. The second purchaser was Vere Brabazon Ponsonby, Earl of Bessborough, a Francophile with a French wife, Roberte, only daughter of Baron de Neuflize, a Parisian banker from a family prominent in the Haute Société Protestante. A successful businessman, the Earl’s eponymous property in Co Kilkenny, Ireland, had been burnt down during the Irish Civil War the previous year.
Most of its contents, however, had been removed and these still form the backbone of the collection in the house today. The Earl would later rebuild his Irish seat at Bessborough from 1929. In the meantime, he immediately employed the future architect of that project, Harry Goodhart-Rendel, known by the family as ‘Rinaldo’ — possibly with reference to Handel’s opera — in the renovation of Stansted.
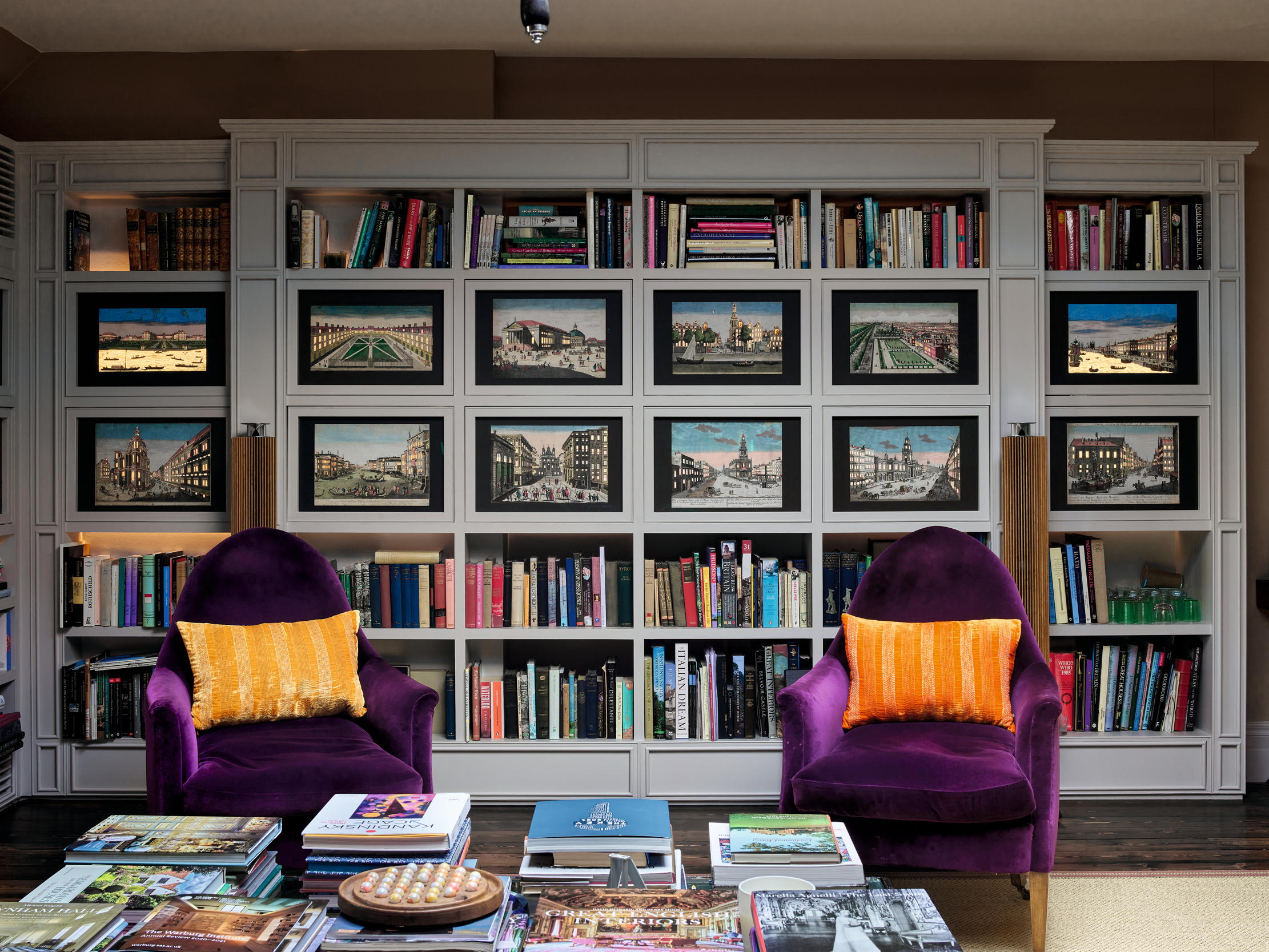
Rinaldo was a family friend who shared with the Earl not only a deep love of music and the Arts, but also the experience of military service in the First World War. An early evangelist of the Regency revival and fascinated by French architecture, he oversaw the massive simplification, redecoration and — in places — reconfiguration of the Edwardian interiors. In particular, the double-storey entrance hall was reduced to its present proportions and form (Fig 1). It speaks of his sophisticated approach that the drawing room (Fig 3) was recast according to the engraved plates of the French-born, Protestant designer to William III, Daniel Marot, which had been republished in 1892.
Goodhart-Rendel also re-fenestrated the house, which — contrary to Blomfield’s design — had been given plate-glass windows, and redecorated the chancel of the nearby chapel (reputedly after the example of the Sainte-Chapelle in Paris), described last week.
There was a Bessborough family tradition of amateur theatre and, to continue this, Goodhart-Rendel created a theatre behind the stables. It was the scene of unusually ambitious productions until it was accidentally burnt down after a Home Guard entertainment in 1942.
In 1931, the Earl was appointed Governor-General of Canada. When he returned to Stansted, his interest re-focused on the house and its locality. Among other projects, he supported the Regency exhibitions in the Brighton Pavilion, evidence that he shared his architect’s enthusiasm for the architecture of this period. During the Second World War, the estate suffered serious damage. Eighty-five bombs and uncounted incendiaries fell on the estate. So, too, did four planes, including a German bomber with a landmine that crashed near the house, killing the whole crew. The explosion blew out all the western windows and damaged the chapel. Goodhart-Rendel repaired the damage.
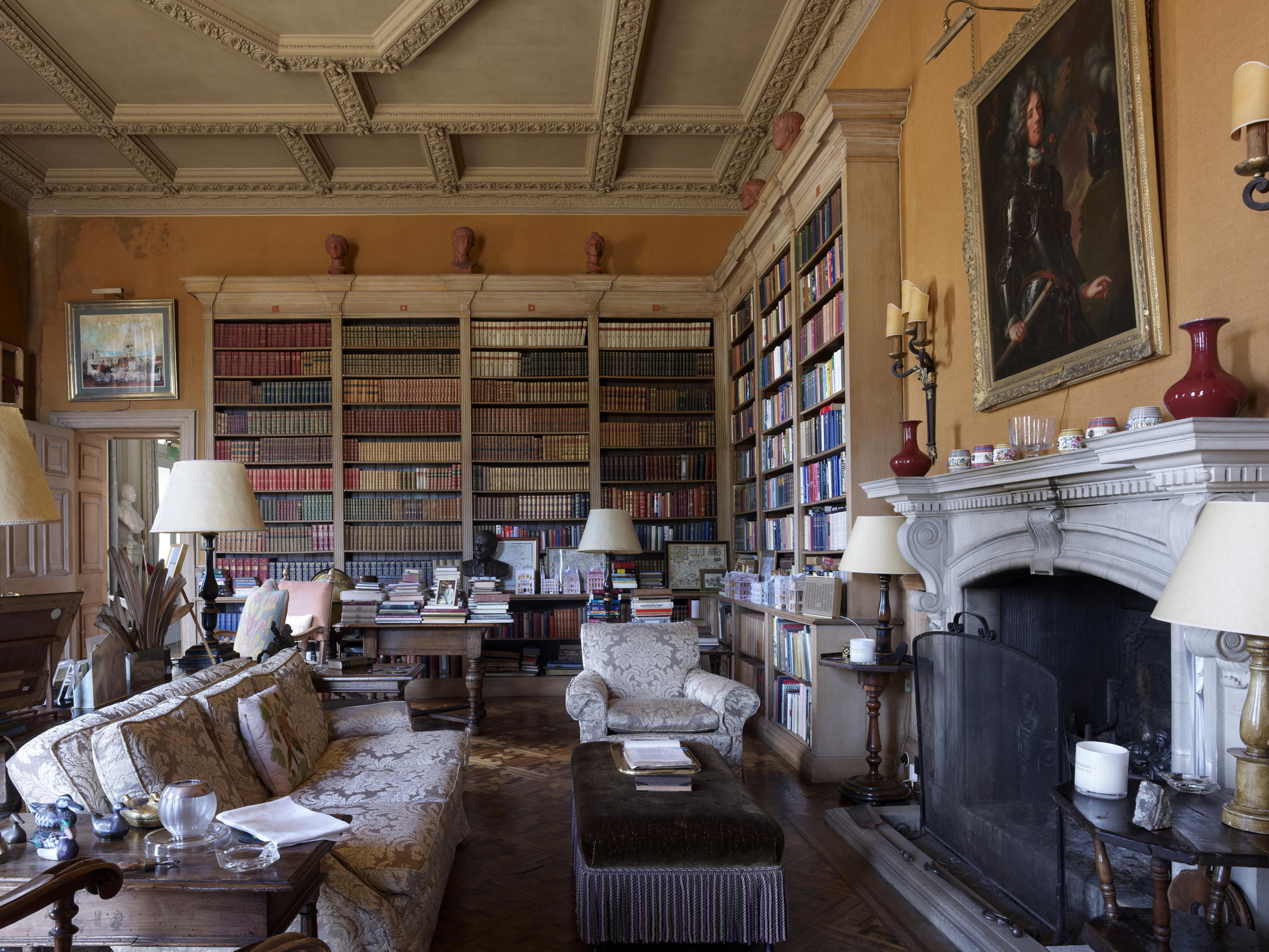
On the Earl’s death in 1956, the estate and Earldom passed to his son, Eric Bess-borough, hitherto by courtesy Lord Duncannon, businessman, politician and keen amateur actor (as well as a leading proponent both of the Chichester Festival Theatre and Sam Wanamaker’s re-creation of London’s Globe Theatre, Southwark). His American wife, Mary, undertook further decorative changes to the interior during what were challenging decades for country houses.
The Earl had no direct male heir and, in 1983, in order to safeguard the future of the estate, he bequeathed it in its entirety to a charitable trust, to preserve and conserve the house, its collections and parkland for the benefit of the public. But the family connection continues, with members variously leading the charity, living and working on the estate. He also published a third book on the history of the house, with the then architectural writer of COUNTRY LIFE Clive Aslet, The Enchanted Forest (1984). The fresh research undertaken for the book was also incorporated into a series of three articles published by the magazine in February 1982.
From the first, the trust was active in improving the presentation of the house and diversifying the activities of the estate. One early project was the representation of the Edwardian kitchens and services in the basement in the 1990s. With the help of the Friends of Stansted Park, these were cleared, cleaned and redressed. In the same period, the attic floor of the building, which had originally served as servants’ rooms and a nursery, was converted to office space. The arrangement proved unsatisfactory, however, and it has more recently been transformed into a stylish residential apartment, leased to a family member, by Alan Palmer of Palmer Lunn Architects (Fig 6). To help with the commercial use of the property for events, the tired decoration of the drawing room was modernised by Nicky Haslam in 2007–08.
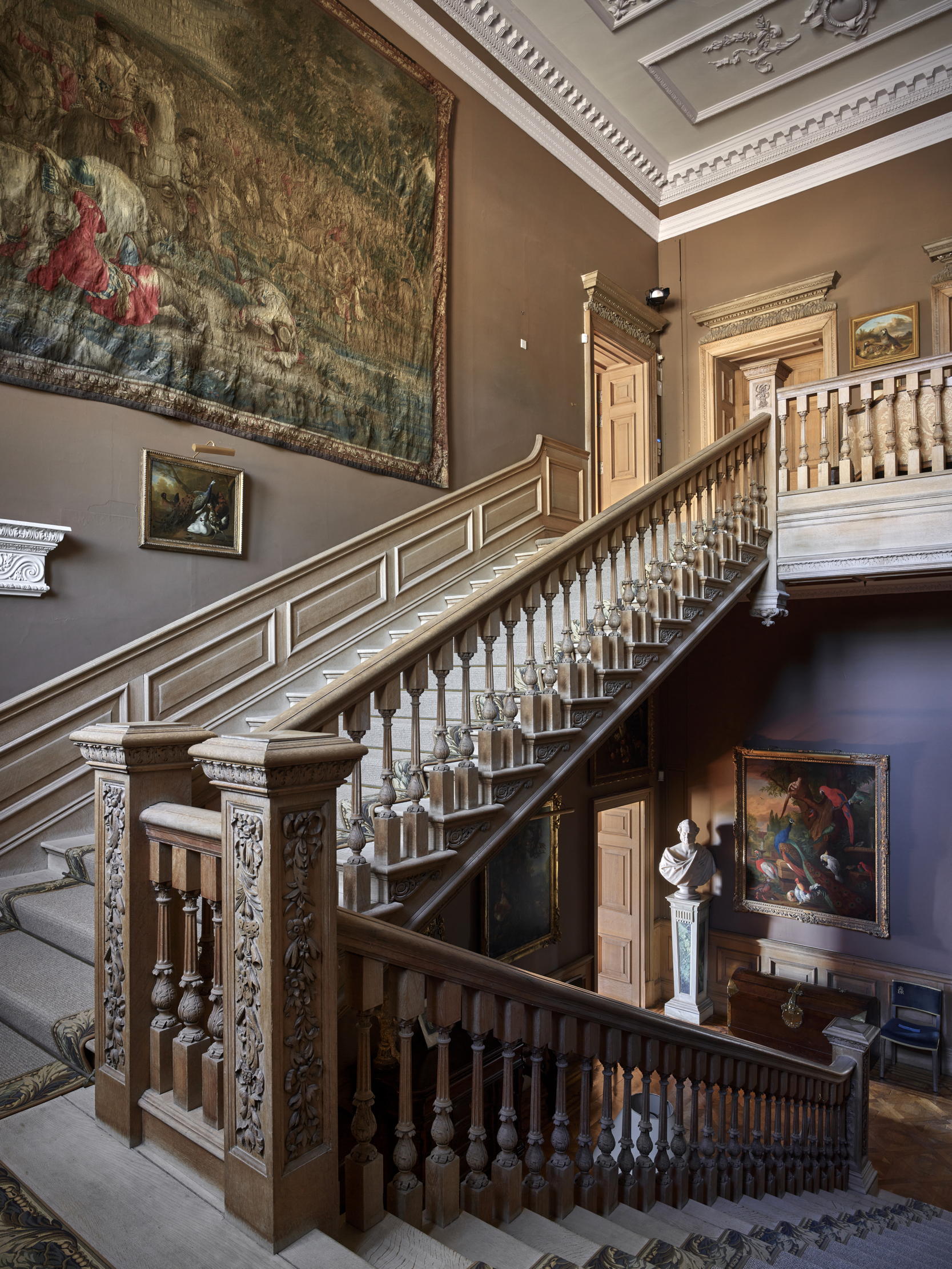
The enforced closure of the house during the pandemic offered the opportunity for further important changes. In 2020–21, the portrait collection was rehung to help make sense of the history of the building and its complex chain of ownership. New rooms were opened to the public and three permanent exhibitions installed — respectively covering the estate, the Ponsonby family and cricket at Stansted.
Equally important have been changes that allow the house to operate as a hub of culture, the Arts and politics. A former boudoir has been converted into a modern boardroom and accommodation includes the Bessborough Suite, a guest room that has been decorated with paper-backed linen that has been digitally printed with images of buildings in the park — including the 18th-century Lumley Seat and Racton Tower — and Agamemnon, a family beagle (Fig 5). This new addition in the Tableau Scénique manner was specially created for the house by Watts 1874.
Such thoughtfully planned changes are echoed in the estate at large, which teems with activity. When the modern visitor has passed through the house and its remarkable chapel, they will additionally find an arboretum, farm shop, bookshop, pottery studio, tea room, garden centre, maze and light railway, as well as a physiotherapy clinic, not to mention the wider delights of the parkland with its 36 miles of walking paths. There are yet more changes in store; the work of managing a property such as Stansted is never at an end. Eric and Mary, Earl and Countess of Bessborough, would surely be impressed by the condition of the estate today and the way in which their private world is now publicly enjoyed.
Visit www.stanstedpark.co.uk
Acknowledgements: Yanni Petsopoulos

John spent his childhood in Kenya, Germany, India and Yorkshire before joining Country Life in 2007, via the University of Durham. Known for his irrepressible love of castles and the Frozen soundtrack, and a laugh that lights up the lives of those around him, John also moonlights as a walking encyclopedia and is the author of several books.