The exquisite architecture of Harrow School, and its evolution over the last 450 years
As Harrow School celebrates its 450th anniversary, John Goodall looks at its early history and principal buildings; photographs by Will Pryce for Country Life.

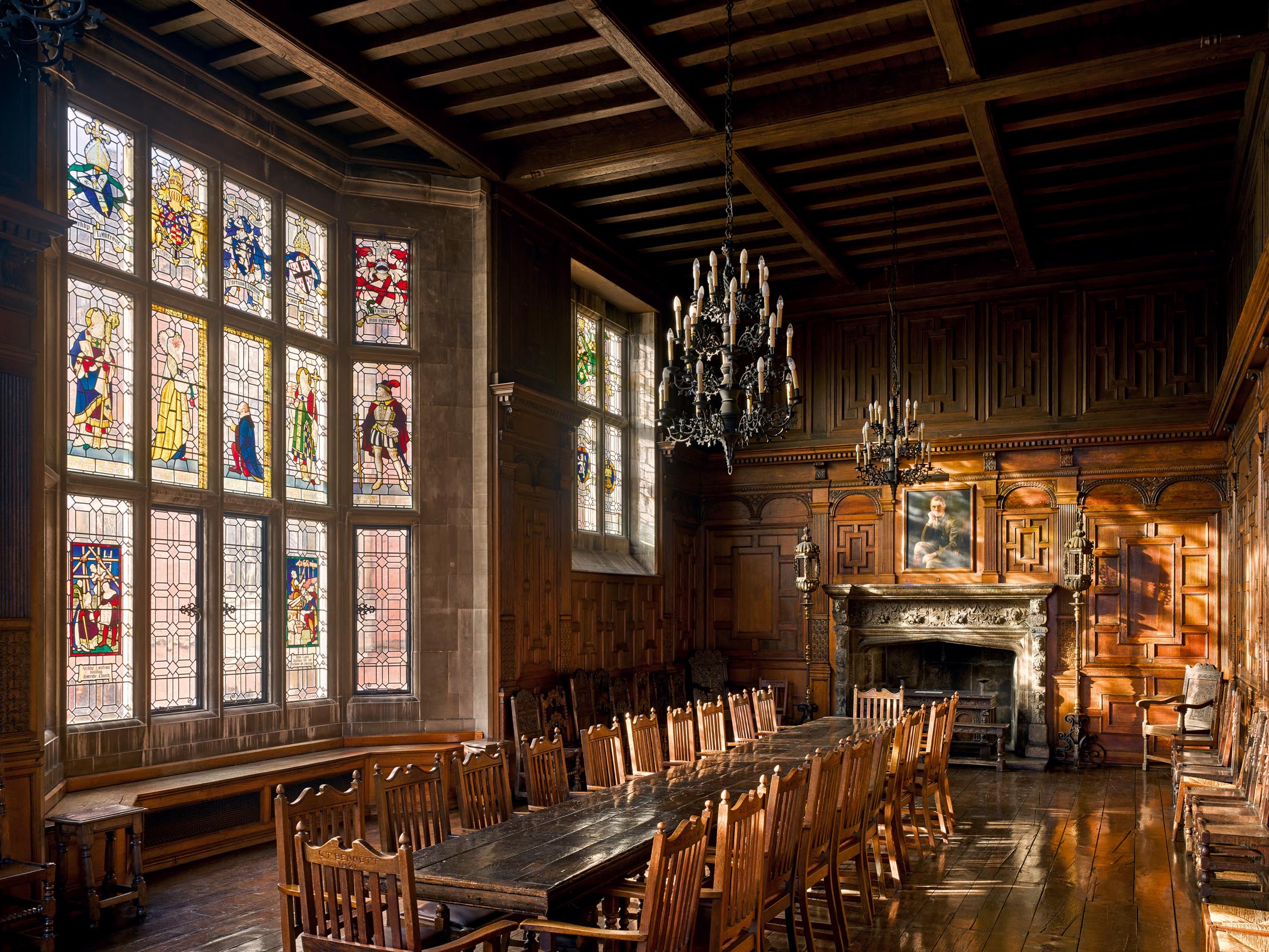
Exquisite houses, the beauty of Nature, and how to get the most from your life, straight to your inbox.
You are now subscribed
Your newsletter sign-up was successful
On February 19, 1572, Elizabeth I issued a charter in favour of one John Lyon, a yeoman in the parish of Harrow on the Hill, Middlesex. By the terms of this splendidly presented document, authorised with the Great Seal of the Realm, Lyon was permitted to endow a school in his native town as a perpetual institution henceforth to be known — slightly cumbersomely — as the ‘Free Grammar School of John Lyon within the town of Harrow-on-the-Hill’. It could hold property up to the annual value of £100 and would be run by a schoolmaster and his deputy, an usher. In addition, Lyon was granted permission to sustain two students at both the universities of Oxford and Cambridge and also to improve the roads between Edgware and the nearby capital, London.
It is to this charter that Harrow School — the buildings of which now encircle the crown of the town’s distinctive hilltop site — ascribes its foundation almost exactly 450 years ago. That ascription is correct, but it overlooks an important complication. Christopher Tyerman in his authoritative A History of Harrow School (2000) points out that the royal charter describes the institution as being ‘re-endowed’; Lyon was not founding a school, but patronising one of unknown, earlier origin. This one certainly existed in the 1550s and attracted some well-connected pupils, including several Gerrards, members of a local gentry family. Indeed, Lyon himself might have been educated there. Whatever the case, his re-endowment of Harrow came at a watershed moment.
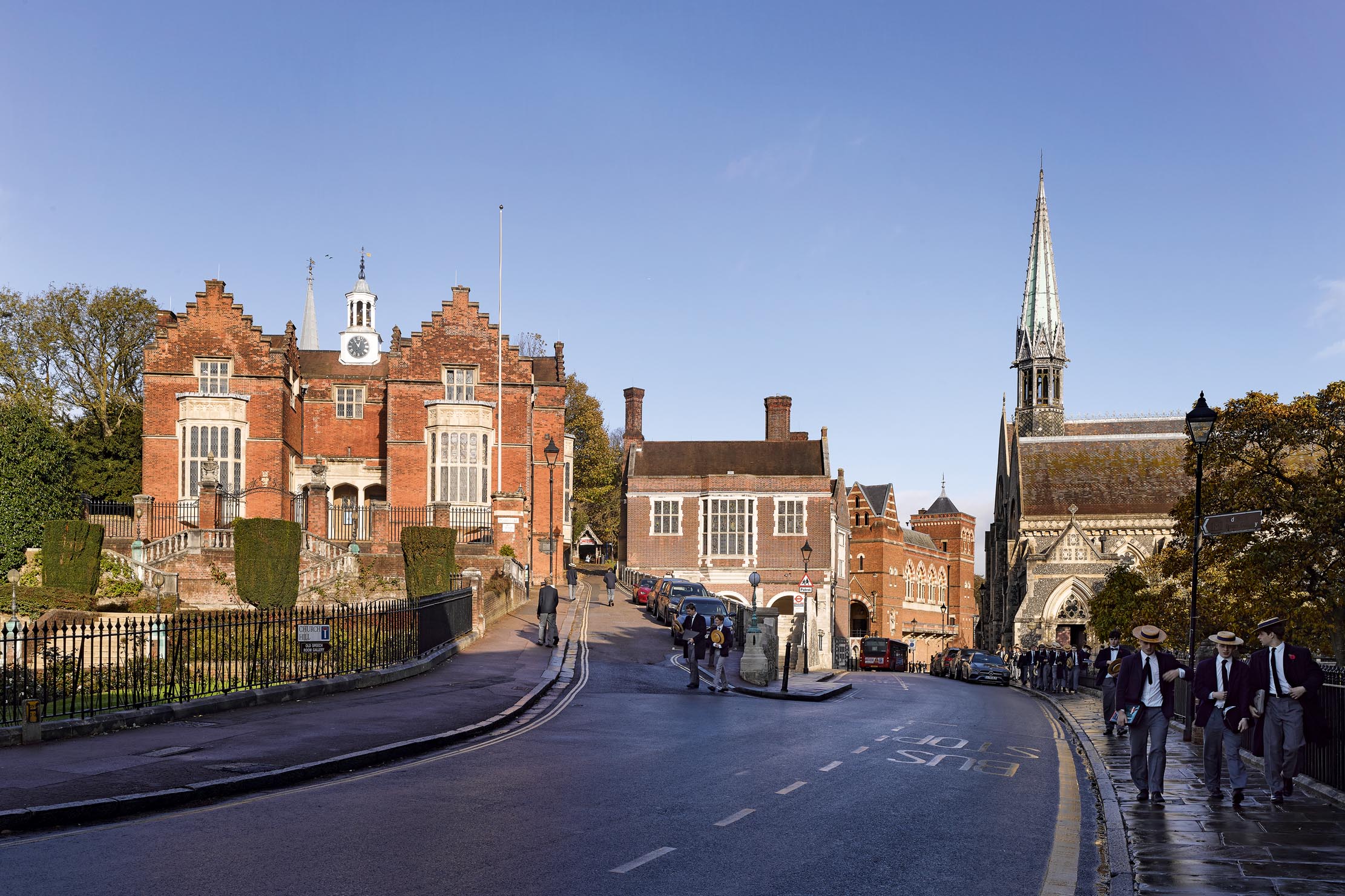
Because medieval schools had piggy-backed on religious foundations, the assault of the Crown on the wealth of the church in the 1530s and 1540s during the Reformation threatened to destroy entirely the inherited structures of English education. The Protestant regimes of Edward VI and Elizabeth I, therefore, presided over the foundation of large numbers of new schools in the form of independent institutions (making them visible in the documentary record in a way their predecessors were not). These promised not only to educate the next literate generation of lawyers and clergy, but to shape their religious outlook, too. As such, they were church schools in a late-medieval mould, but of Protestant temper.
At Harrow, the continuities inherent in this reality are reflected in both the form and terminology of Elizabeth I’s charter. This characterises the new school as a pious endeavour and describes it in terms that might be paralleled in the establishment of a guild, almshouse or chantry college a century or more earlier. The provision of university exhibitions at Harrow also echoes in very modest form the long English tradition of linking school and university education that stretches back to the 14th century. The responsibility to repair roads also looks back to medieval religious bequests.
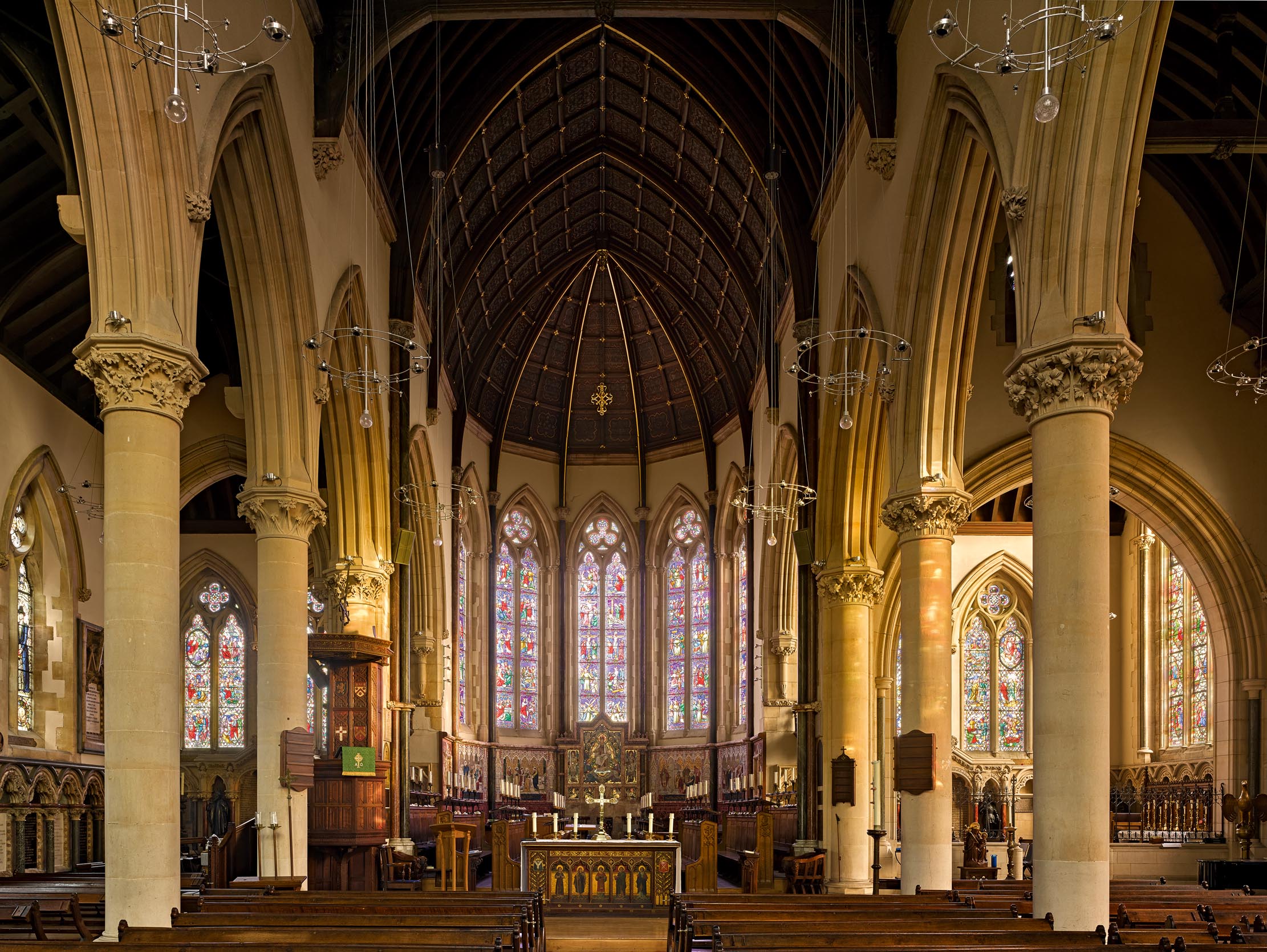
It is worth emphasising that merely securing the charter — which brought with it the prestige and authority of royal endorsement — was a remarkable achievement. Little is known of Lyon beyond the fact that he was a wealthy landholder with property in three counties. That counted for little at Court, however, and his sponsor in this project was almost certainly Sir Gilbert Gerrard, sometime attorney-general and Master of the Rolls, whose nephews attended the pre-existing school. Sir Gilbert involved himself in the complex financial settlements surrounding the school that extended over a period of 40 years and it was in the course of managing these that he wrote to one official in 1579: ‘I know his [Lyon’s] meaning is to bestow his lands for the re-erection of a school in the parish of Harrow, as he has no children. Some prefer him to this charge, to spare themselves.’
Nothing further is documented about the new school until 1591, when Lyon fleshed out the details of his foundation in a set of statutes, which he specified were to come into force when both he and his wife died. The statutes are largely concerned with administrative practicalities and are written in English. As is commonly the case with such documents, the text is a composite borrowing from other sets of statutes, including those of such roughly contemporary school foundations as Sherborne in Dorset or St Bees in Cumbria. They incidentally reveal that Lyon was paying the sum of 30 marks (£15) each year towards the education of 30 boys. His school, in other words, already existed, but was not yet self-governing and was being directly funded out of his own pocket. It was probably held in a building next to Harrow church.
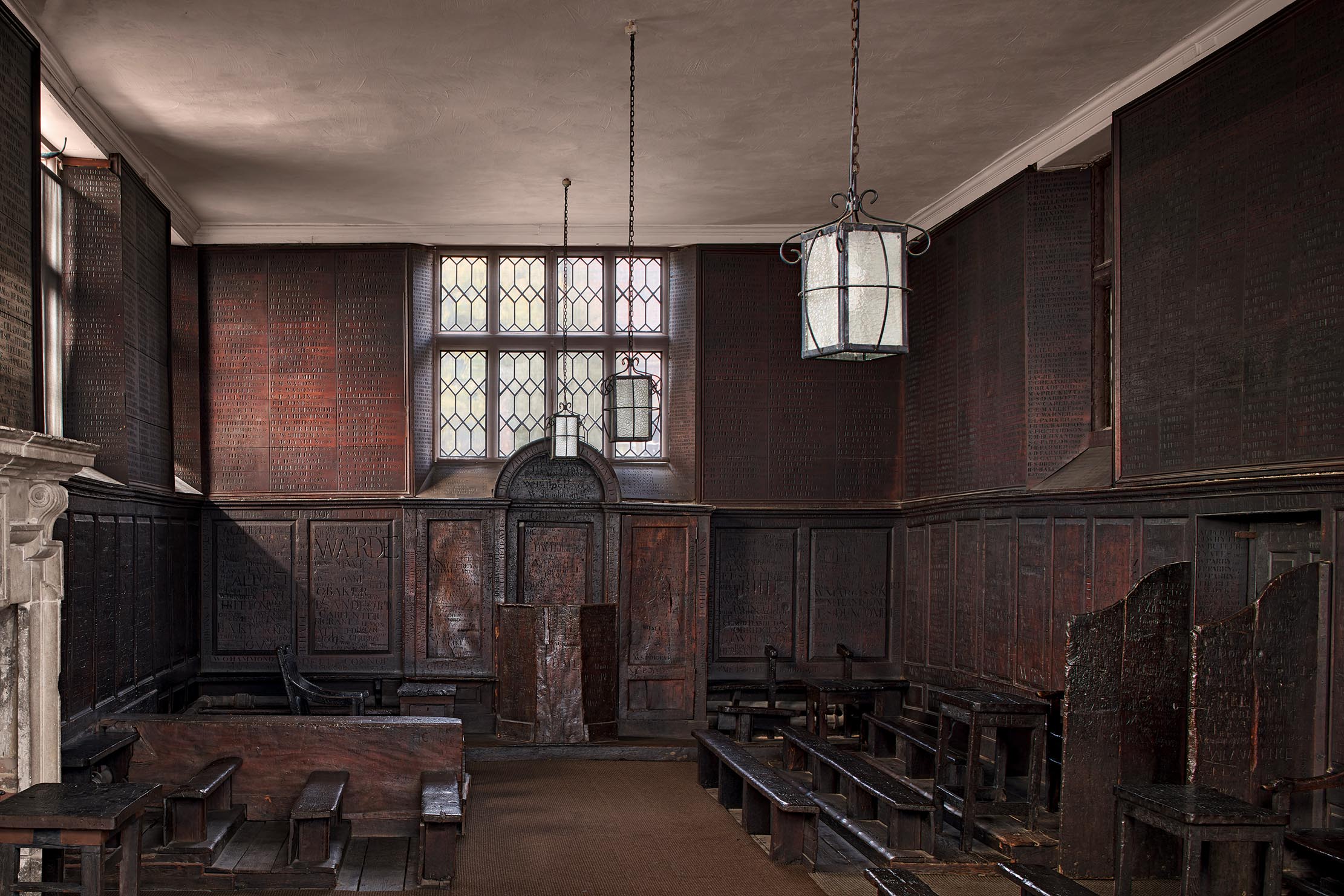
Appended to the statutes were a short set of rules for the ‘Ordering of the School’. These describe it as providing a free education for local boys and prohibit the attendance of girls. If there was space, the Master could also take fees from ‘foreigners’ further afield. Pupils were to arrive at the school every day at 6am (or slightly later depending on the distance they had to travel and the season). Their day began and ended with prayers and lessons, running between six and 11 in the morning and between one and six in the afternoon. Play in the seven-day school week was limited to Thursday afternoon in good weather, half holidays and Saturdays, when it was permitted ‘to drive a top, to toss a handball, to run, to shoot, and none other’, ironic for a school that came to enjoy such celebrity for cricket.
Exquisite houses, the beauty of Nature, and how to get the most from your life, straight to your inbox.
The school was conventionally constituted with five forms, in addition to the most junior boys, termed ‘petties’, who had yet to learn English grammar. After the first form, Latin was the obligatory language of all communication and the focus of study was the Classics. As part of their religious training, pupils were required to attend divine service and learn specified prayers by rote. Discipline was to be enforced by two monitors, who changed each week (their own performance was assessed by a secretly appointed third). The rod was to be used ‘moderately’ and ‘a very thin ferule upon the hand’ for any ‘light negligence’.
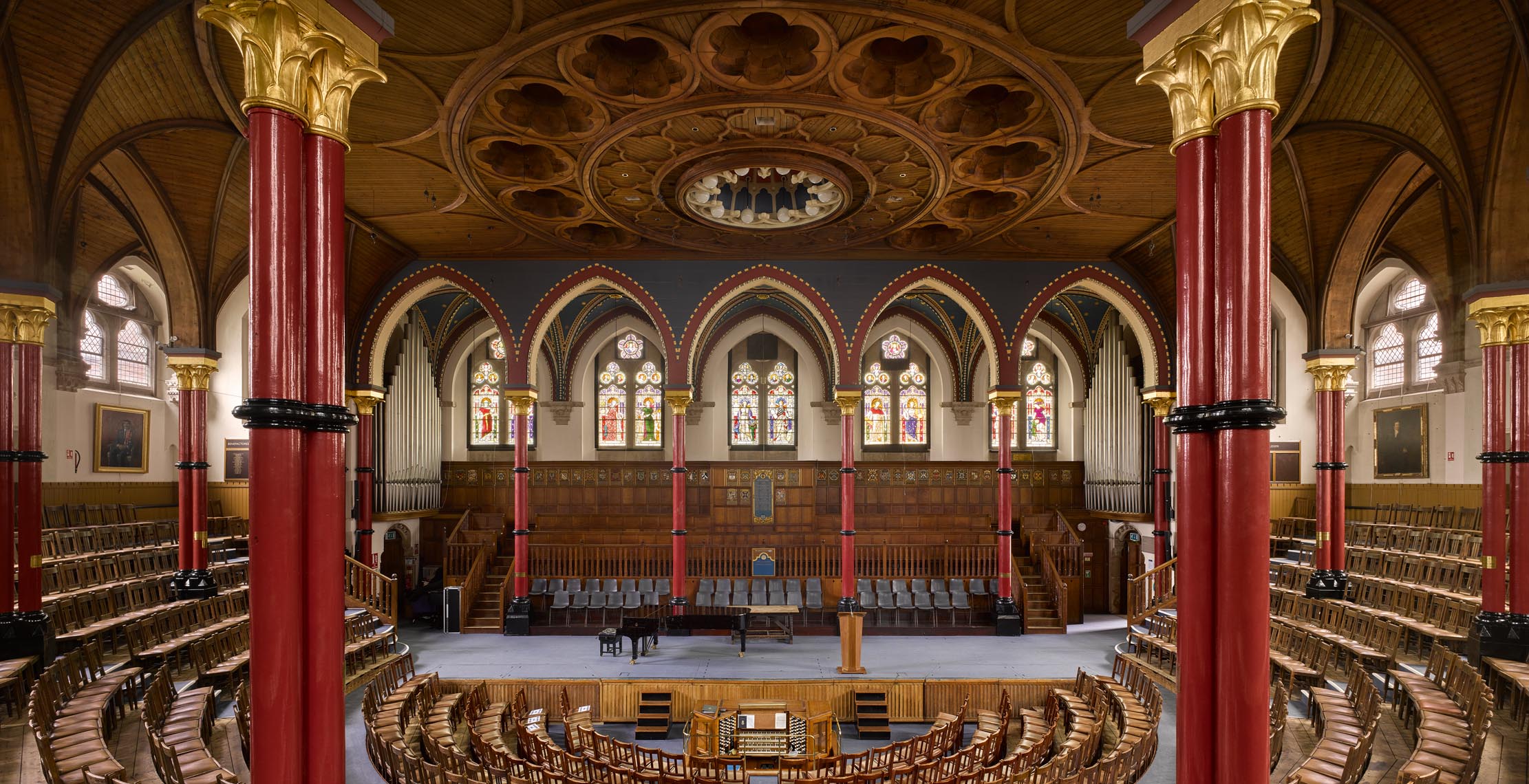
Lyon died in 1592, but it was not until his widow also passed away in 1608 that the school formally came to life as an institution and was properly accommodated. The statutes speak of a building with ‘meet and convenient’ rooms for the master and usher, as well as a large school room with a fire and a cellar for firewood, which it estimated would cost £300. A schematic design for this building annotated with the name ‘Old Sly’ still survives, but it bears scant resemblance to the three-storey, brick school house actually erected. This stood in the heart of the town within a busy streetscape just below the parish church and finally opened its doors in 1615.
In national terms, there was nothing particularly notable about Lyon’s foundation and it might have survived to the present as a local school but for its location. By the 18th century, school education for the nobility was becoming popular, with Westminster and Eton initially dominating the field; the former connected to the capital and the latter basking in the prestigious shadow of Windsor. Harrow was just close enough to London for it to be a plausible alternative and, importantly, it was wealthy enough for the schoolmaster’s stipend to be attractive to clergy. Their connections and qualities brought ‘foreign’ pupils, who attended classes in the school and boarded in houses within the town. As a consequence, the initial growth of the school had surprisingly little architectural impact on Harrow.
That changed in the early 19th century after the town failed to assert its right to school places over foreigners (the associated John Lyon School at the foot of the hill now serves this purpose). Soon afterwards, the original school house was subsumed within a larger building in 1819–20. The chosen neo-Tudor idiom of Old School House — an early work of the architect C. R. Cockerell, best known for his severe neo-Classical designs — suggests that the school’s sense of its own history was already important. That is also apparent in the deliberate preservation at this date of the original 17th-century school room, now known as the Fourth Form Room (Fig 4). This gives the illusion of having fallen through time unaltered. In fact, its appearance is shaped by late-17th-century alteration — the fireplace is an insertion — and longstanding care.
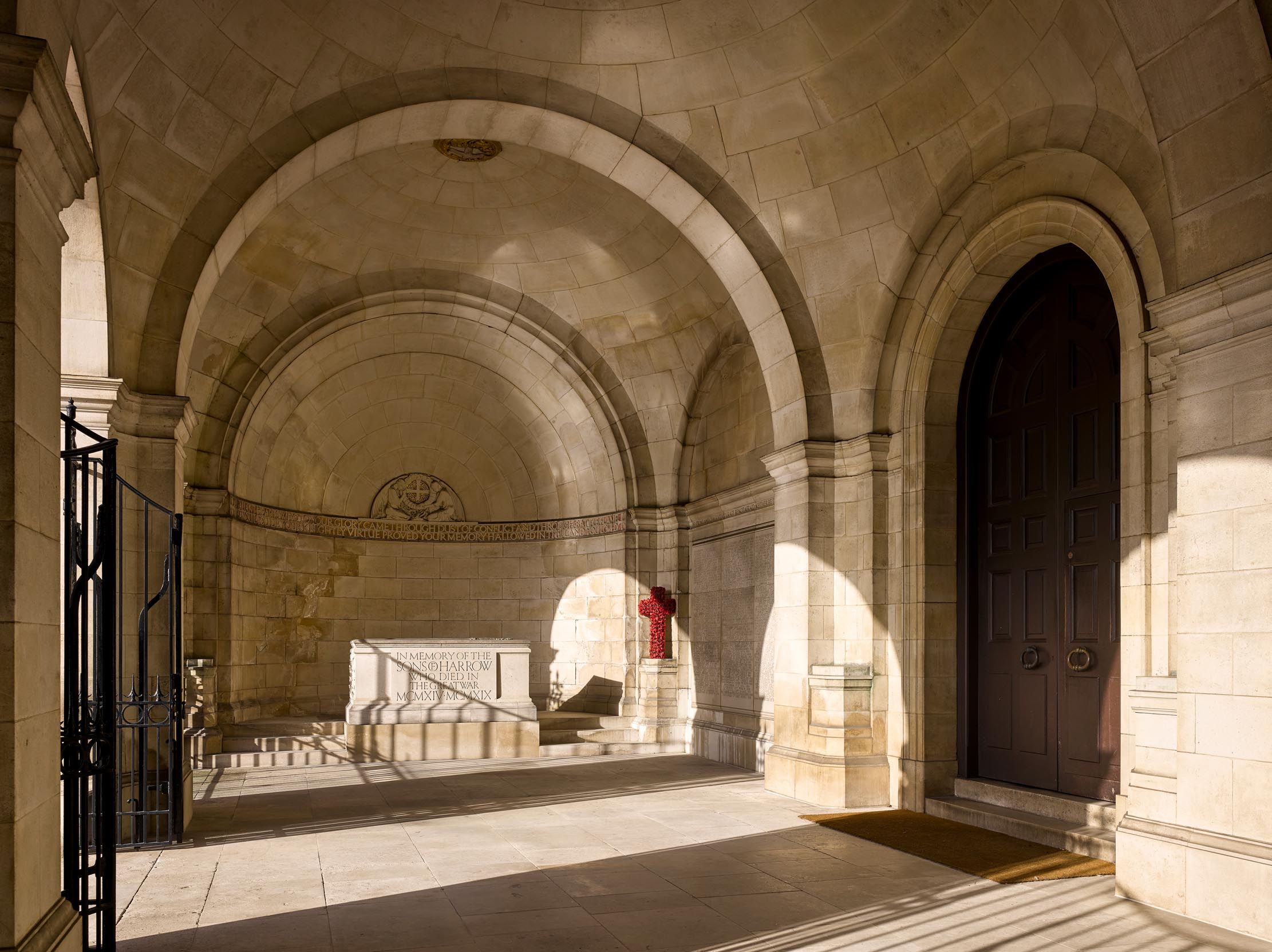
The essential layout of this room would be recognisable to a medieval schoolboy. To either end were seats for the master and usher and between them were benches or ‘forms’, by which the pupils were grouped. By 1819, the wainscot of this room was already in the process of acquiring the multitude of inscribed names of boys that now cover the walls and which continued to be added — latterly for a fee — until the late 19th century. Here, boys could cut themselves into the very fabric of the institution that had shaped them and make themselves part of its history.
The early-19th-century fortunes of Harrow were extremely varied, but a revival in the 1850s established it as a leading public school. As it grew in size, it began buying out not only the centre of the town, but the playing fields that have since protected it from the inexorable expansion of London (many of the purchases were funded by old boys). To accommodate its central functions, space was cleared for a series of new buildings in the Gothic style: the chapel (Fig 3) begun by G. G. Scott in 1854 (the school having removed itself from the parish church to a predecessor chapel in 1839); the Vaughan Library (Fig 7), also by Scott, begun in 1861; and William Burges’s Speech Room of the 1870s (Fig 5). There followed Basil Champneys’ Museum Schools, completed in 1886 in the Queen Anne style. This was the official idiom of the London Board Schools, clear architectural evidence of Harrow embracing educational reform.
The heart of Harrow today is the War Memorial Building (Fig 2), completed in 1926. It was begun as a monument to the old boys killed in the First World War to the designs of Imperial architect Sir Herbert Baker. As Baker wrote in his memoir, he saw the potential of the site between Old School House, the chapel and Speech Room — then occupied by ‘a misshapen boarding house’ — as a means of creating an architectural focus for the site. He also conceived the building as a ceremonial backdrop for the practice of cheering distinguished old boys on Speech Day.
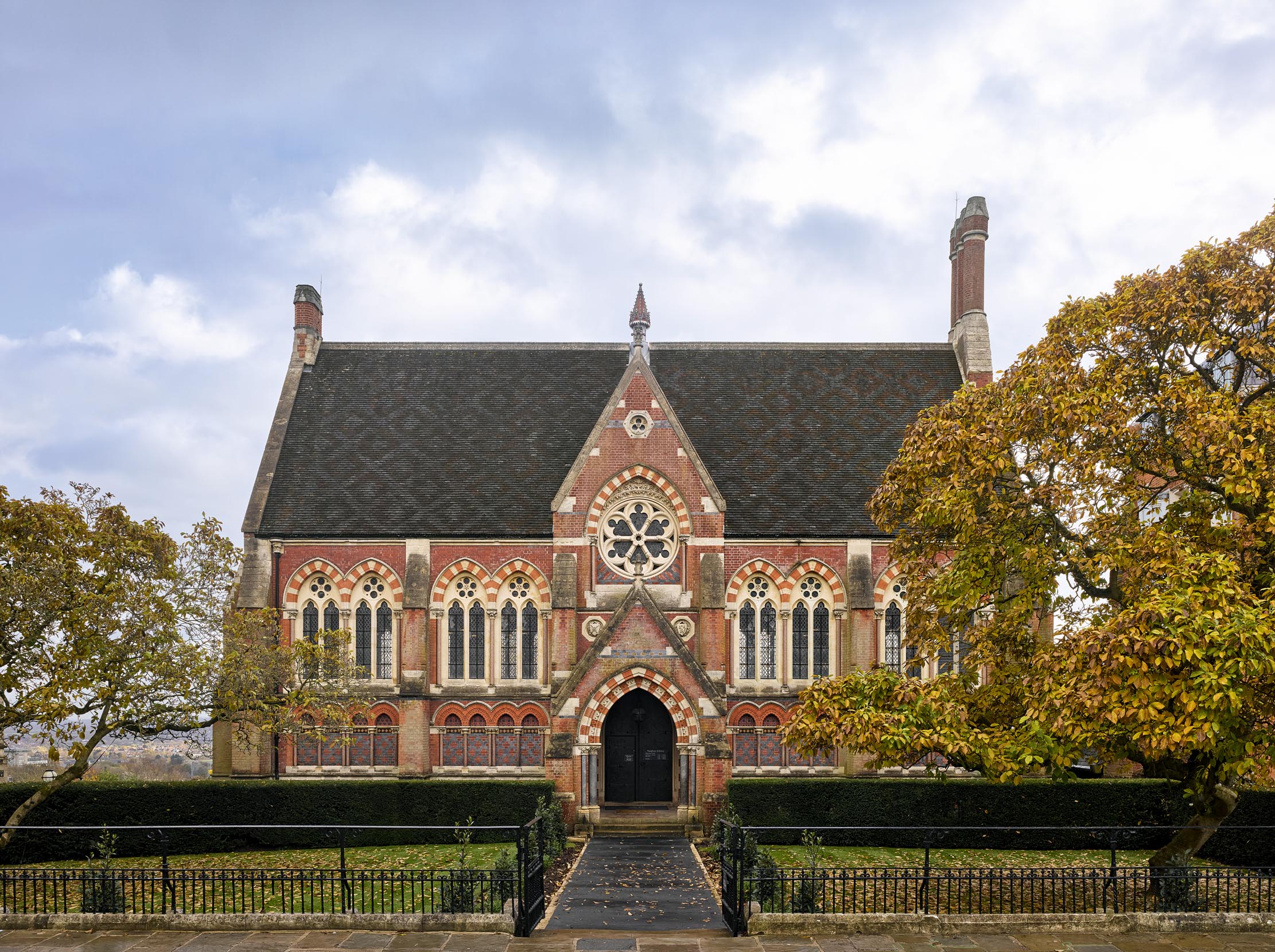
War Memorial Building combines Tudor and Classical detailing, an idiom — what might be termed vernacular Classicism — that Baker explored with particular ingenuity. It is laid out on a butterfly plan, with a central range bookended by two slightly splayed cross-wings. The ground floor forms a corridor from the Speech Room and opens through the vaulted Shrine (Fig 6), carved with the names of the fallen, onto a triangular forecourt cut into the hill. From the corridor there rises a monumental stair to a series of spacious upper rooms. Most striking of these is the Alex Fitch Room, gifted by the Fitch family in memory of their son killed in the war (Fig 1). It was furnished at great expense on the advice of the designer, furniture historian and Country Life contributor Percy Macquoid, as a space for boys to entertain family and visitors.
In the century since the War Memorial Building was completed, Harrow has developed more rapidly than at any time in its history. The core of historic buildings described here, however, continues to define the daily life of this thriving school. In the view of the present headmaster, the pandemic has also helped focus the operation of Harrow, making clear which of its customs — including its celebrated tradition of songs — most actively serve its role in 21st-century education.
This anniversary also offers a springboard into the future. A fundraising campaign, Harrow 450, aims to raise £100 million over the next five years to support a range of projects, including new facilities and 100 scholarships. John Lyon would surely be both delighted and amazed at what has become of his school.
Visit www.harrowschool.org.uk to see more about the school and its history.
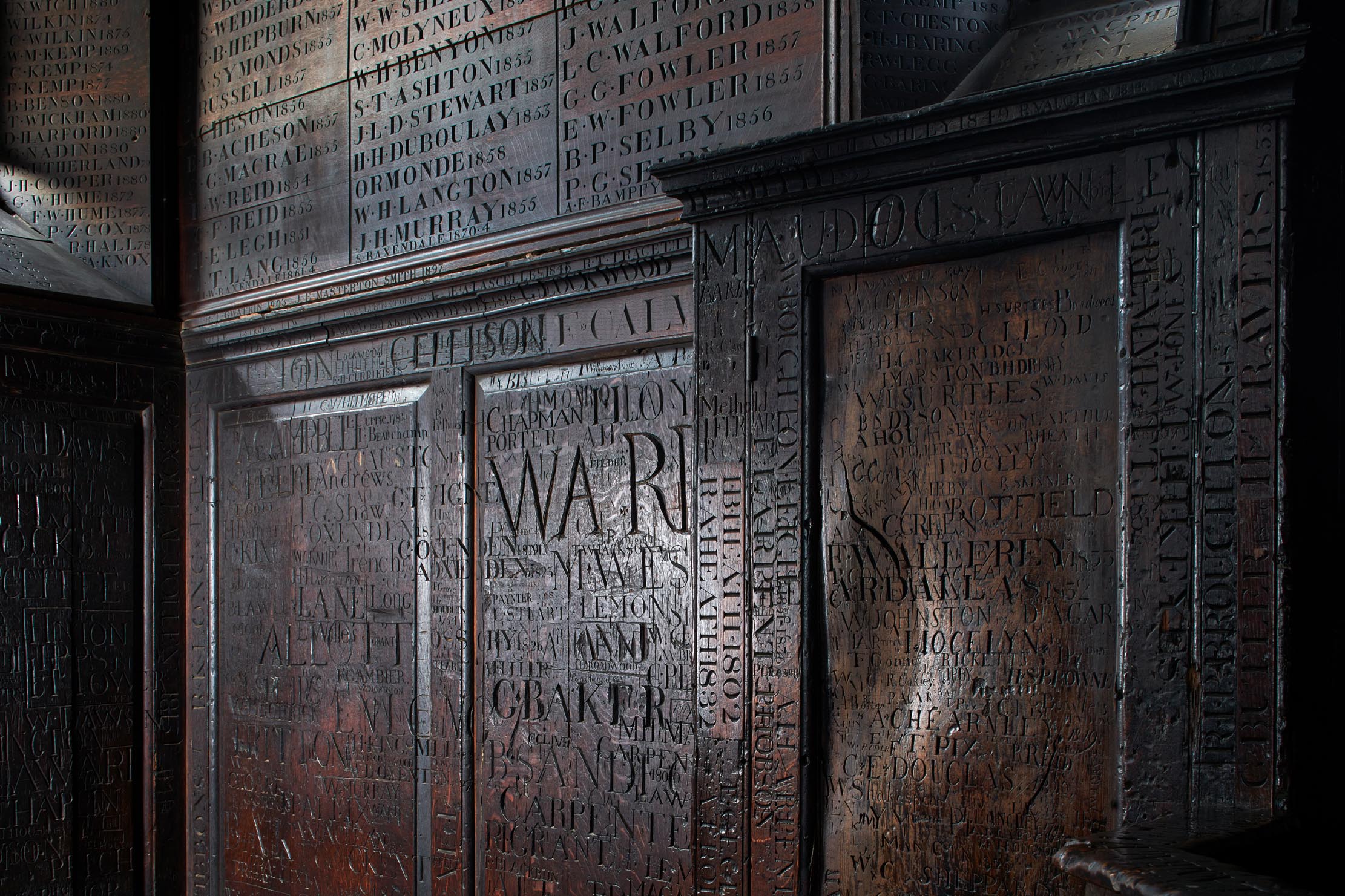

John spent his childhood in Kenya, Germany, India and Yorkshire before joining Country Life in 2007, via the University of Durham. Known for his irrepressible love of castles and the Frozen soundtrack, and a laugh that lights up the lives of those around him, John also moonlights as a walking encyclopedia and is the author of several books.