'The ideal of a Scottish castle': 800 years of Dunvegan Castle, one of Scotland's great fortresses
One of Scotland’s most celebrated and anciently occupied castles has undergone a decade of restoration and renovation. John Goodall reports, with photographs by Paul Highnam for Country Life.

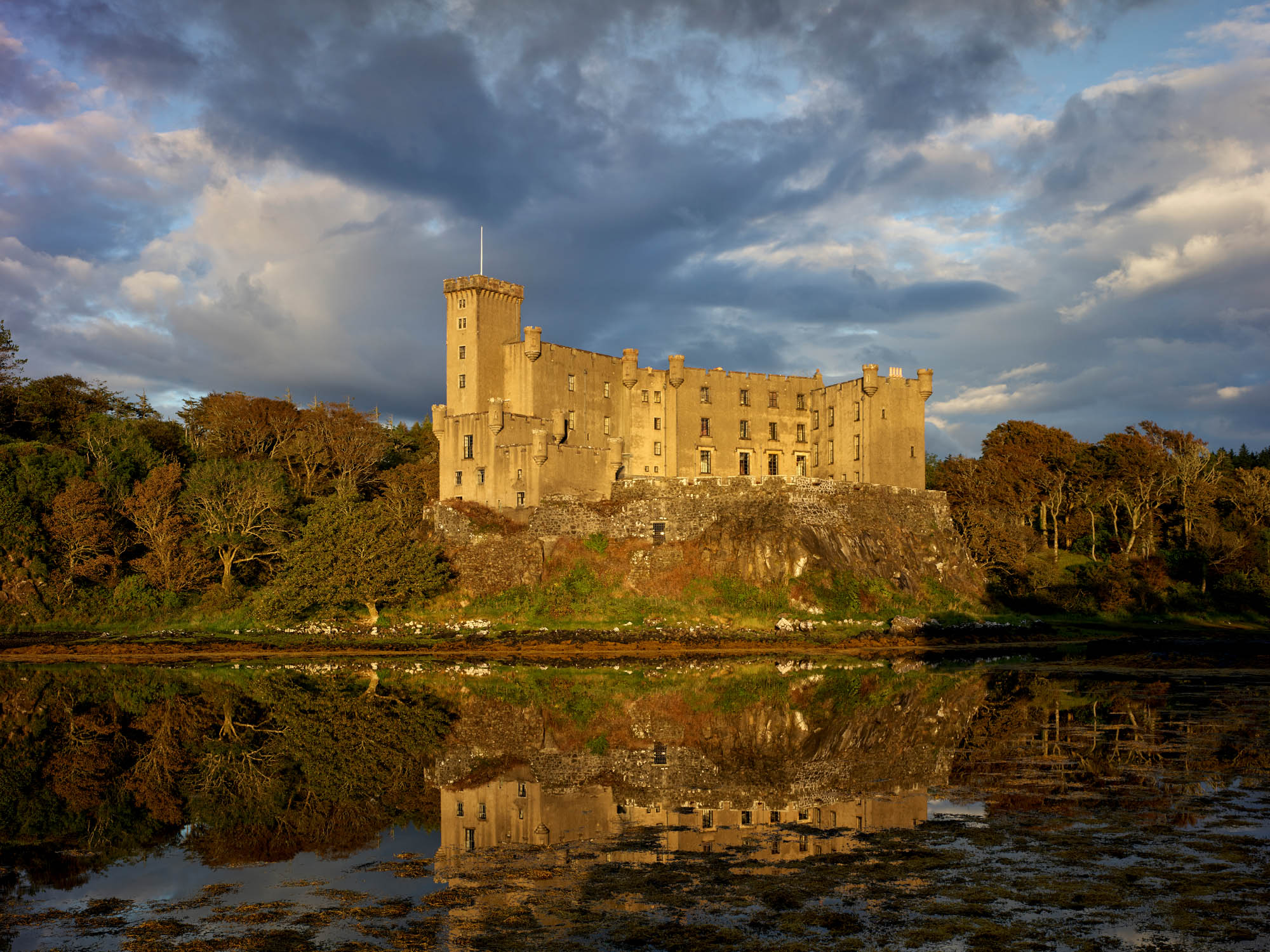
Dunvegan answers the popular ideal of a Scottish castle. It commands a natural harbour inlet at the head of Loch Dunvegan and the rugged outcrop of basalt from which the walls rise is washed on three sides by the tide. The castle has been a possession of the MacLeods of Harris and Dunvegan for nearly eight centuries, a determined connection through many vicissitudes of fortune that echoes their blunt motto: ‘hold fast’. Now, after more than a decade of repair and ambitious restoration undertaken by the present and 30th chief of the clan, the immediate future of this exceptional building is being secured.
As their name suggests, the MacLeods claim descent from a certain Leòd, who established what amounted almost to a petty kingdom in Skye and its surrounds in the early 13th century, then a region tied by the sea into the political and cultural orbit of Norway. He enjoyed the support of Olaf the Black, King of Man and the Isles (possibly his father; Leòd’s parentage remains a matter of debate), as well as several of Olaf’s close allies. These included the Earl of Ross and his foster father, Paul Balkasson, the Seneschal of Skye.
Dunvegan came to Leòd through an advantageous marriage to the heiress of a certain Armuin MacRaild. It can only have been one of several residences in his possession and already had a long history of human occupation. Certainly, there is widespread evidence of Pictish occupation in the immediate locality and the name Dunvegan probably means the fort or ‘dun’ of Began, a reference to a previous and otherwise forgotten Norse occupant of the naturally defensible and strategically placed castle rock.
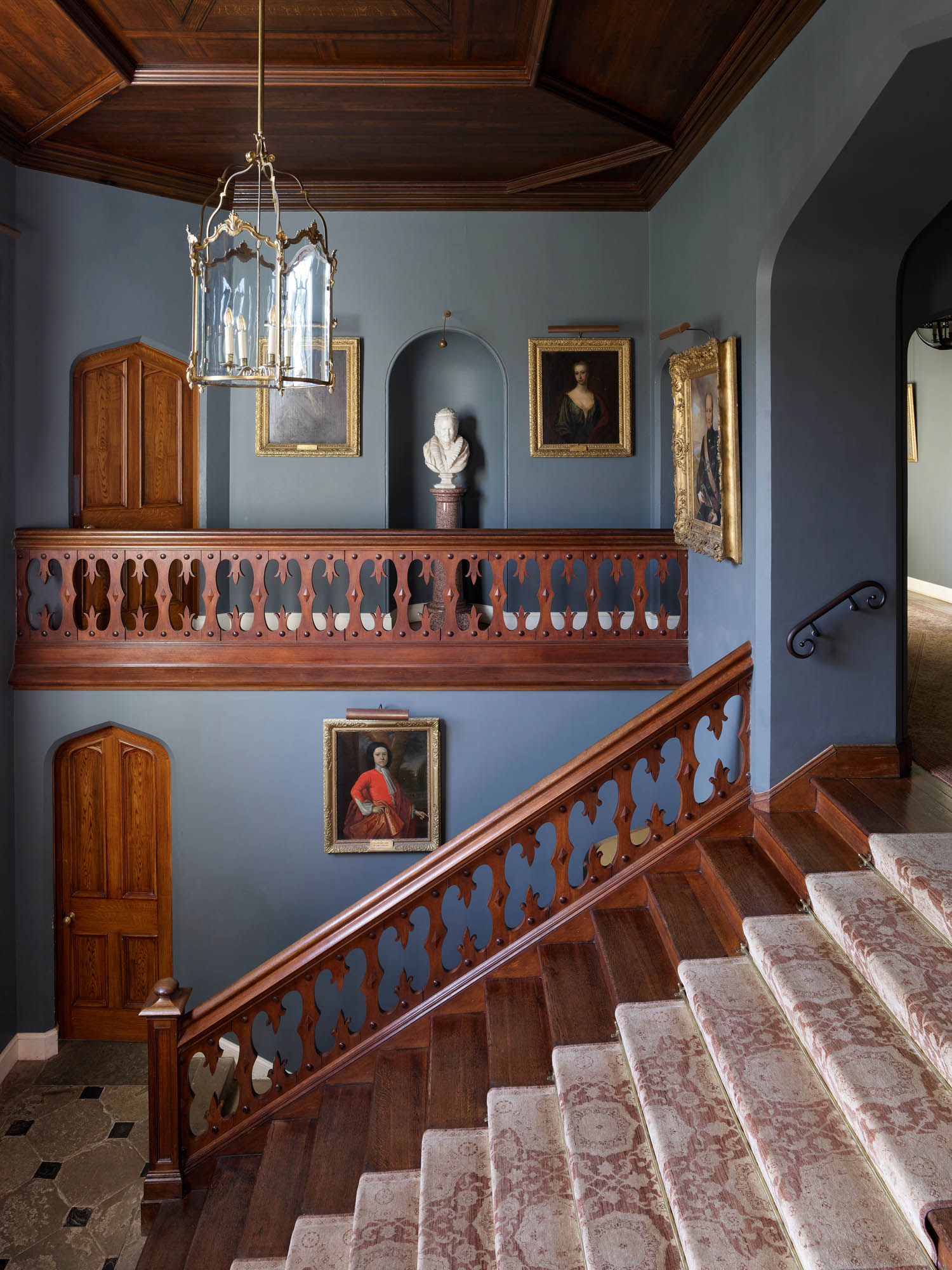
There is no clear evidence as to the form of the castle in the 13th century. The summit of the rock was presumably enclosed within a wall — possibly the replacement of an earlier timber palisade — that protected the domestic buildings within. Soon afterwards, probably in the later 14th century, a keep or tower was erected over the north-east section of the courtyard wall. This was an ambitious four-storey structure on a rectangular plan and accommodated the principal domestic interiors. Perhaps as a reflection of this architectural aggrandisement, from 1439 the family began to describe itself as being ‘of Dunvegan’.
In 1498, James IV of Scotland made a concerted effort to draw the independent chieftains of the western seaboard of the kingdom more effectively within his power. Most viewed his efforts with suspicion and ignored them but Alasdair ‘Crotach’ — the hunchback — MacLeod, 8th chief, was one of the few who did respond. He consequently received royal confirmation of his ancestral landholdings across Harris and Skye on July 15, 1498. In return, he promised three ships in the service of the King; one of 26 oars and two of 16 oars.
This royal charter is the earliest document to survive at Dunvegan. It also constitutes a moment of transition, when the history of the castle begins to assume a sharper focus. Alasdair Crotach’s association with James IV may explain the next important stage in the evolution of the castle. Perhaps his connection with the Court was financially advantageous or made him aware of the architectural inadequacies of his seat. Whatever the case, in about 1500, a smaller tower, now known as the Fairy Tower, was added to the south-west angle of the castle enclosure.
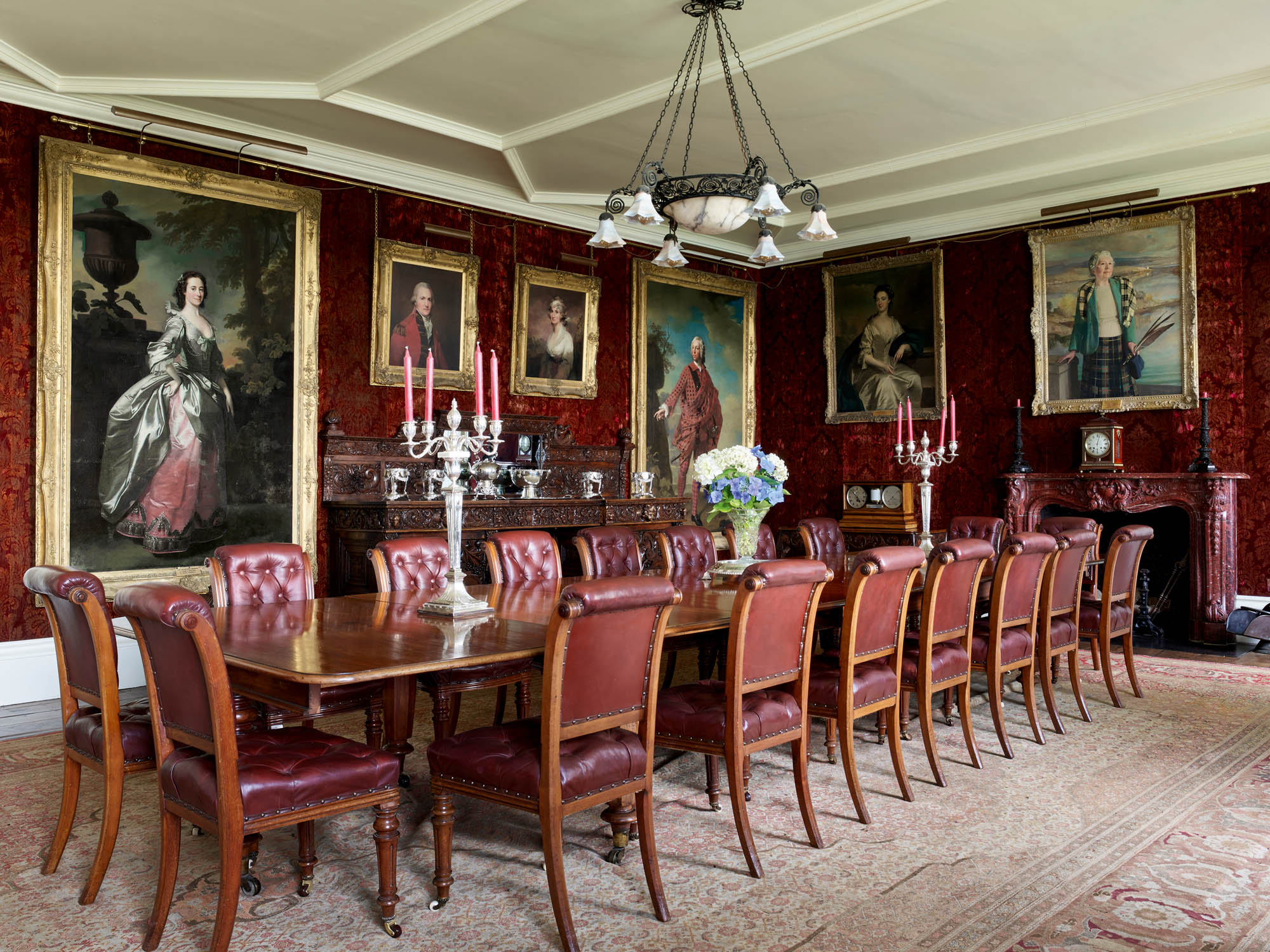
The tower takes its name from one of the most famous of the unusually large number of heirlooms in the MacLeod collection, which include the Dunvegan Cup and Ruairidh Mor’s Drinking Horn. The Fairy Flag is a magical banner that — when unfurled — promises victory. It is first documented by Thomas Pennant in the published account of his 1772 tour of Scotland. He calls it the Braolauch shi and tells of it as being bestowed on the family by ‘Titania the Ben-shi, or wife to Oberon’. Its weave resembles that of Levantine silks from the early first millennium after Christ.
Exquisite houses, the beauty of Nature, and how to get the most from your life, straight to your inbox.
In the early 17th century, the domestic arrangements of the castle were further improved with the construction of a new range between the keep and the Fairy Tower by Ruairidh Mor, or Sir Roderick, 15th Chief. A large delivery of lead by a certain J. Colquhowne in 1623 probably dates the completion of the roof. The range was subsequently reordered in 1664 by Iain ‘Breac’ or John ‘the pockmarked’, 18th chief, who employed the mason Donald Ross to build the Pipers’ Gallery with a balustraded parapet on the landward side of the castle (Fig 8).
From 1684, the masons John Ross and John Nicolson also added the South Wing to the Fairy Tower on the site of an old chapel. A surviving Latin inscription further records — in stilted literal translation — that ‘John MacLeod, lord of Beganoduni [Dunvegan] and ruler of his clan…this tower of Dunvegan, proof of the most ancient occupation, for a long time deeply ruinous, he restored in the year commonly called 1686.’ The inscription not only highlights a consciousness of the long association between the castle and clan but a desire to celebrate it.
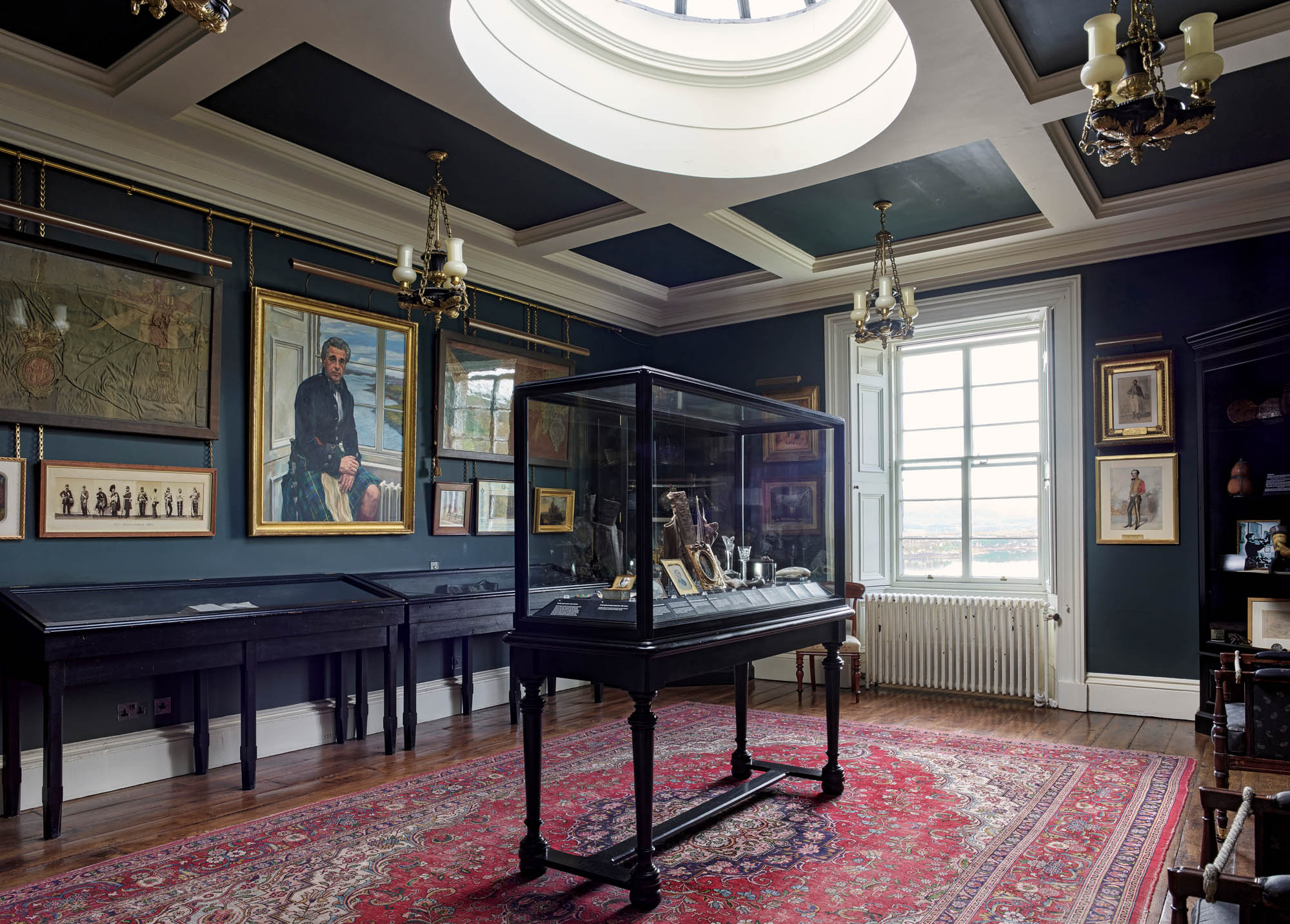
By the late 17th century, the bones of the present castle plan were established with the eastern side of the original enclosure built up and the western side left open to form what is now known as Gun Court (Fig 7). The principal rooms all looked over the court towards the loch and the only access to the castle was up a narrow flight of steps cut into the living rock from the foreshore. Both details reflect the continuing and overwhelming importance of the sea to the life of the castle and its owners.
That focus was beginning to change nearly a century later when, in September 1773, Dr Samuel Johnson visited Dunvegan on his celebrated tour of Scotland. He came with his travelling companion and amanuensis, James Boswell, and stayed for just over a week. Both men evidently much enjoyed their stay and when their hostess, Lady MacLeod, talked of leaving the many inconveniences of the castle and living elsewhere Johnson grew characteristically assertive.
‘The seat of the family,’ Johnson urged, ‘should always be upon the rock of Dunvegan.’ He continued: ‘If once you quit this rock, this centre of gravity, there is no knowing where you may settle. You move five miles first; then to St. Andrews…; then to Edinburgh; and so on till you end at Hampstead, or in France, No, no; keep to the rock. It is the very jewel of the estate. It looks as if it had been let down from heaven by the four corners, to be the residence of a chief.’
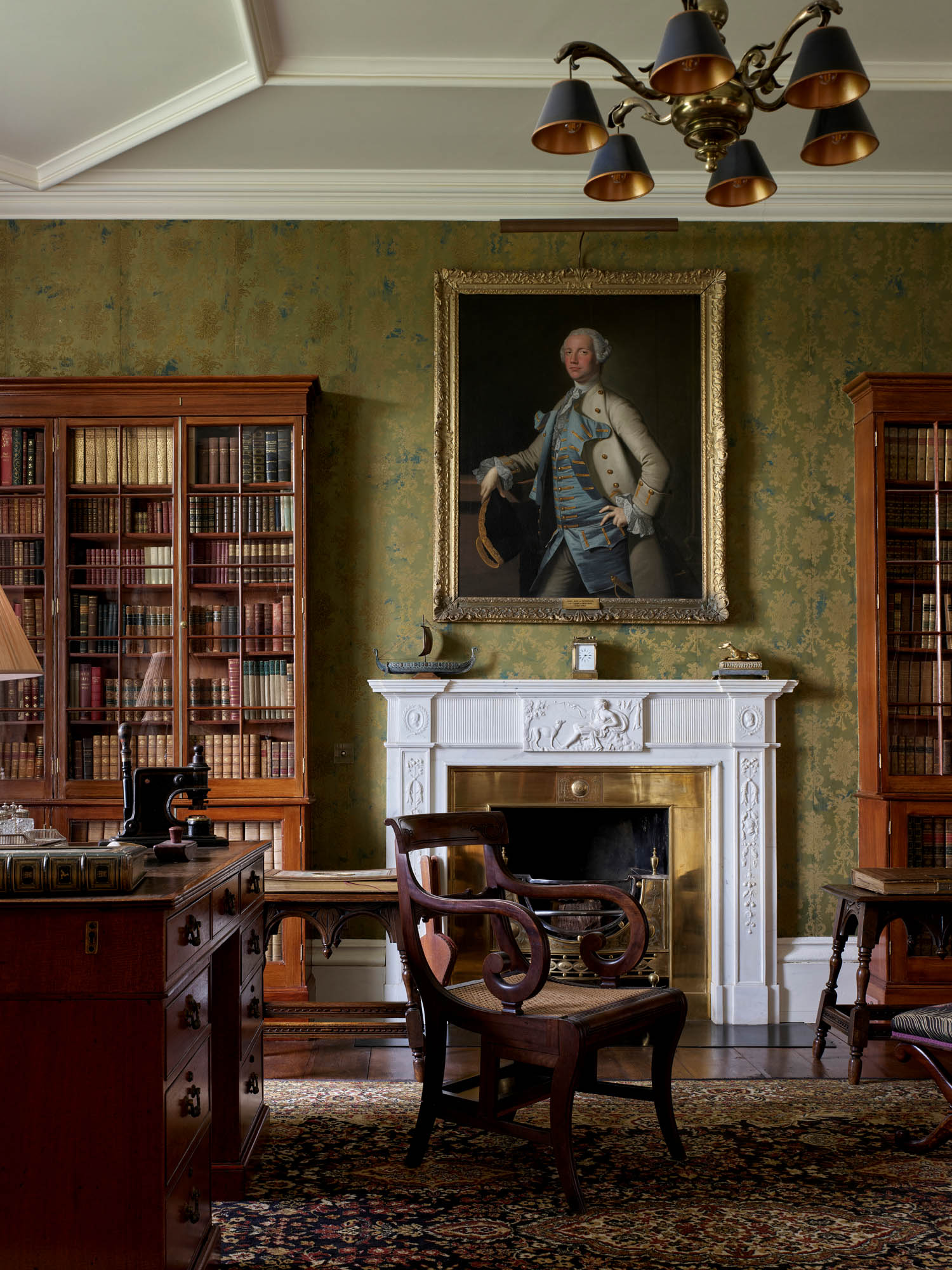
Rather than abandon the castle, the next owner, John, the 23rd chief and a soldier with experience of the Anglo-Mysore Wars in India and the American War of Independence (where he was captured in Boston and befriended George Washington), determined to modernise it. The work was undertaken from 1790 by the builder and architect Walter Boak at a total cost of nearly £4,000. Among other changes, the 14th-century keep was restored to incorporate a drawing room (Fig 6) and a new landward-facing entrance hall created. A north range was also erected next to the keep, reputedly a barracks for a battalion of the Black Watch raised from the MacLeod tenantry.
The rather staid castle air of this Georgian renovation was not sufficient to satisfy the growing Romantic taste of the early 19th century and the two successor chiefs undertook further alterations to dramatise the appearance of the castle. Sir Walter Scott, the apostle of Scottish Romanticism, visited in 1814 and commented approvingly on the plans of John Norman, 24th chief, to create ‘a portal between two advanced towers and an outer court, from which he proposes to throw a drawbridge over to the high rock in front’. These changes followed the creation of new ancillary buildings, including steadings and a walled garden.
Then Norman, 25th chief, employed the Edinburgh architect, Robert Brown (junior), to rework the building in much its present form, fusing its different elements together visually with new parapets, battlements and turrets (Fig 1). He also reconfigured the interior with its present entrance stair (Fig 2) and an interconnected dining room (Fig 3) and library (Fig 5). A billiard room, now the North Room or museum, was also created in the former barracks wing. Drawings for Brown’s changes dated August 1840, including alternative designs for a conservatory — one in the Gothic style — survive.
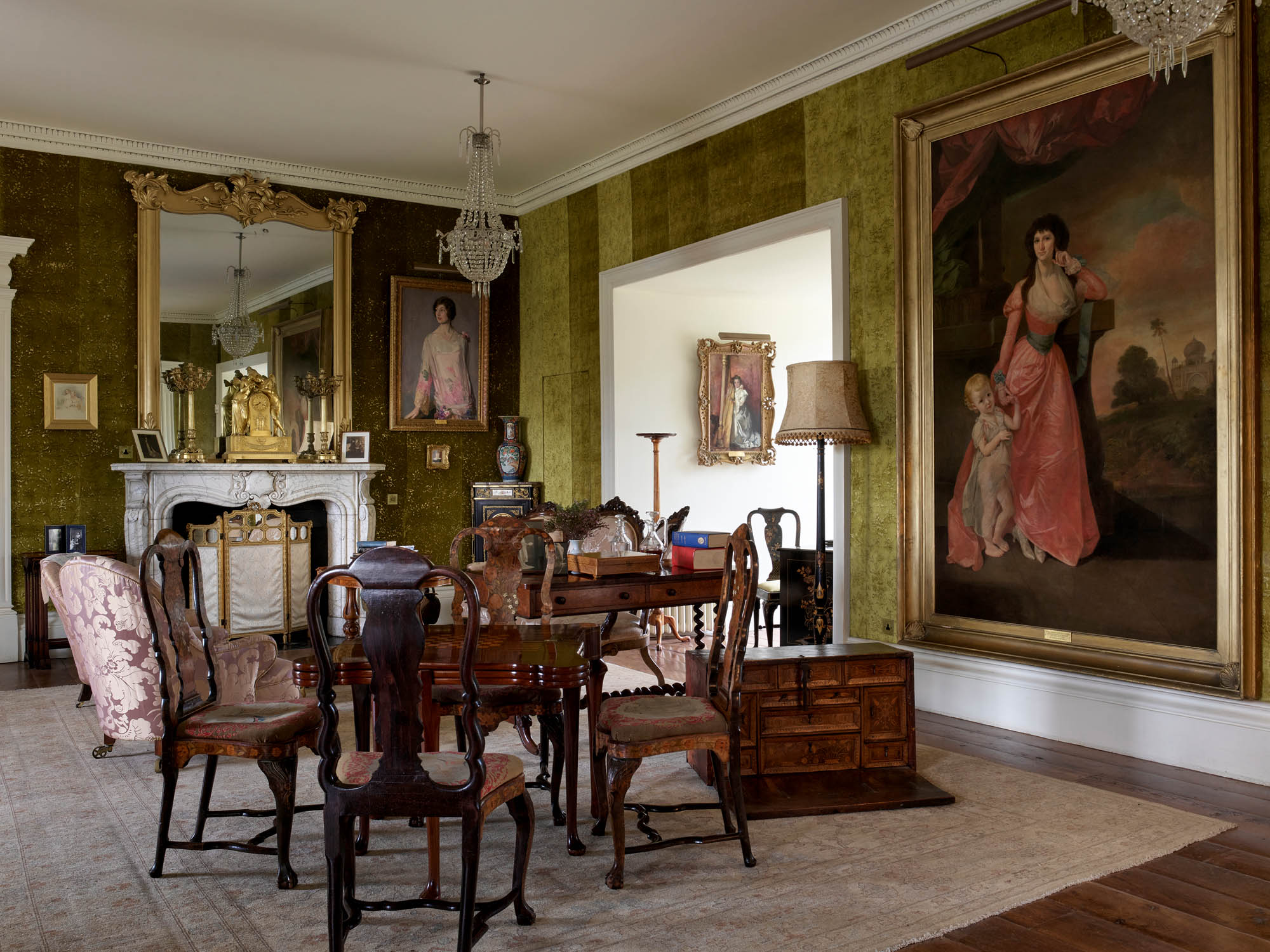
The next important changes to the castle followed a fire in November 1938. The then chatelaine and first woman chief of the clan, Dame Flora, unfurled the Fairy Flag in the face of the flames. Immediately, the wind fanning the blaze dropped and the fire was extinguished after gutting only the south wing. This was immediately rebuilt by Dr Colin Simpson, a Glaswegian-born Fellow the the Society of Antiquaries of Scotland.The builder, John Adam or Adam and Co of Glasgow, signed the £2,256 contract for the rebuilding work on April 17, 1939.
As well as saving the castle, Dame Flora played an important role in promoting the castle as the focus of clan life. In the aftermath of the Second World War, she travelled the world meeting the MacLeod diaspora and, in 1956, inaugurated the first MacLeod Parliament at Dunvegan in the presence of Elizabeth II and the Duke of Edinburgh. The Parliament, attended by clan members from around the world, has been held regularly ever since and met most recently in July this year, after a delay caused by the pandemic.
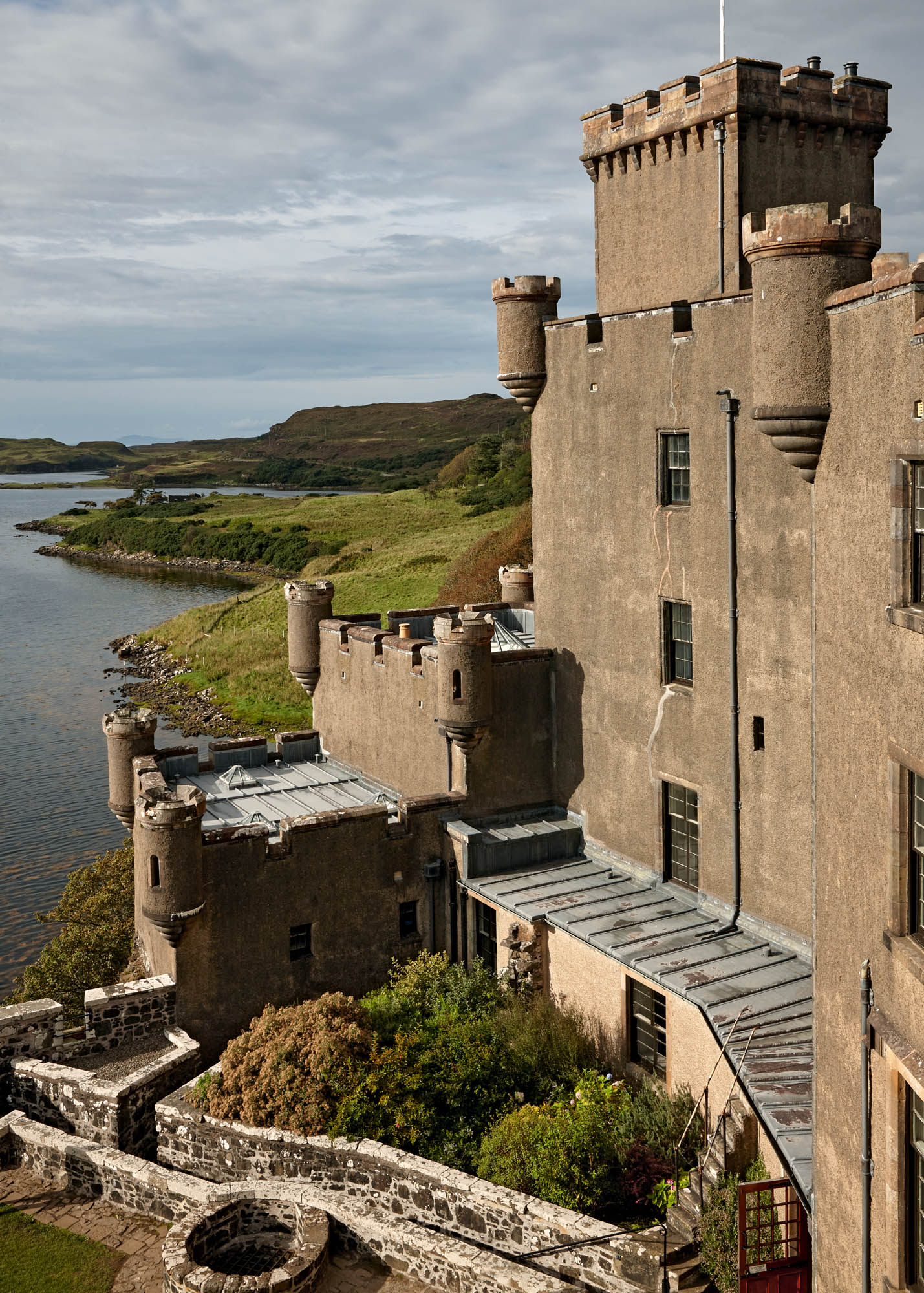
Since inheriting the estate in 2008, the present, 30th, chief, Hugh MacLeod, has by stages made far-reaching improvements to the castle and gardens. The exposed situation of the building means it takes a battering from the elements, so repairs to the exterior were the first priority. The whole operation began with an urgent £1.2 million project, partly supported by a grant from Historic Scotland, to renew the roofs. From 2011, failing masonry and window furniture was replaced.
Since then, a rolling program of internal improvement and redecoration has been under way throughout the castle. Floors have been relayed in appropriate materials, unsightly 1920s servicing removed and all the principal rooms — including the staircase hall, drawing room, dining room and library — redecorated. In the process, the appearance of the castle has been transformed since the last Country Life article (October 27, 1994). At the same time, the castle collection, which includes outstanding family portraits by Allan Ramsay and Johan Zoffany, has been subject to a phased 14-year programme of conservation, which is nearing completion. As part of this, the exhibition of key clan, Jacobite and St Kilda relics in the North Room has been reorganised and renewed in specially commissioned display cabinets (Fig 4).
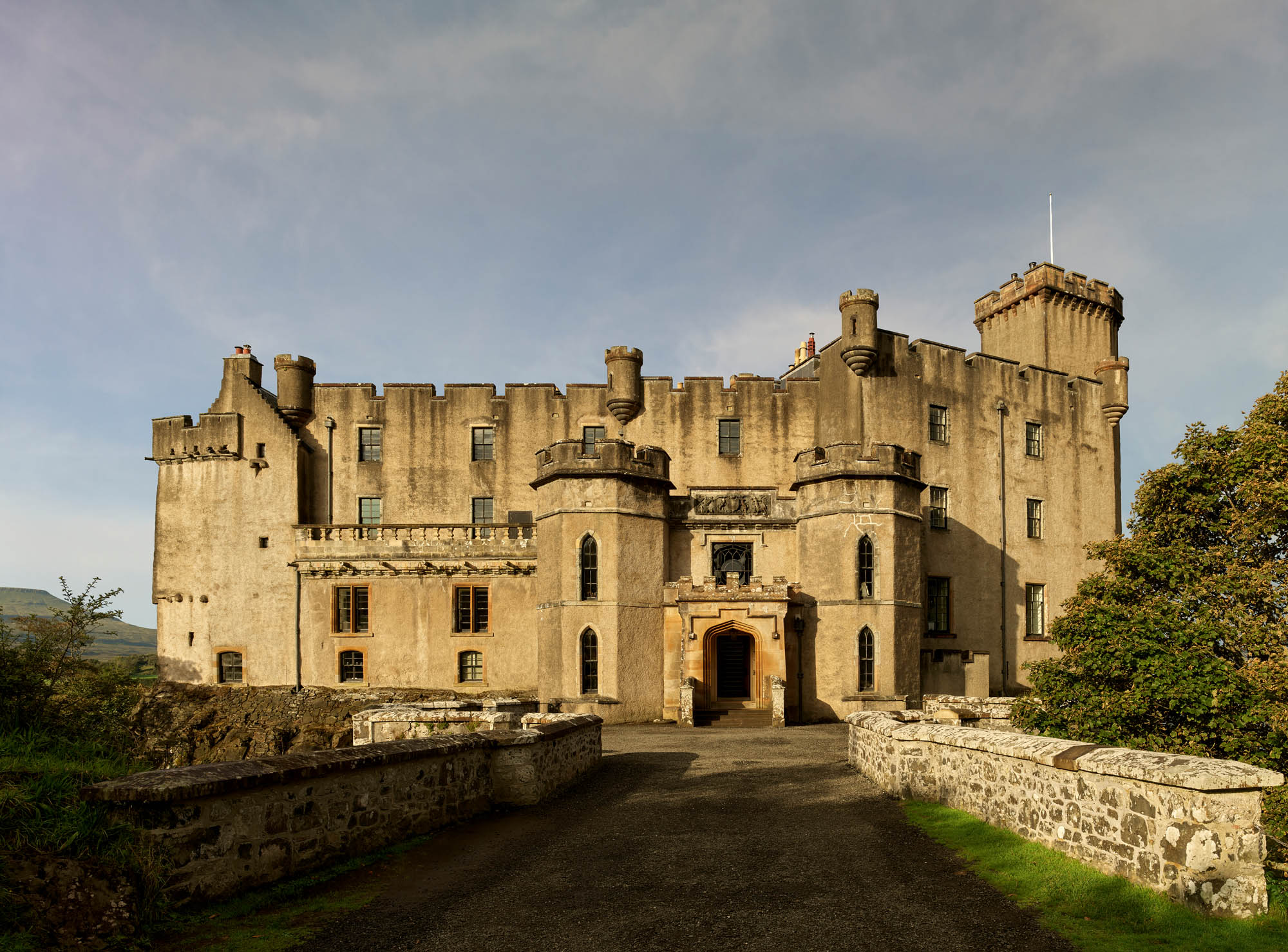
No less significant have been recent changes to the wider setting of the castle. The surrounding gardens have likewise been improved with new paths and bridges and planting. Several garden buildings have been restored, and some works of contemporary sculpture installed. At the same time, the facilities for the 170,000 or more visitors who come to the castle each year have been improved, including the shop and café, which has been refurbished and externally decorated in a new estate colour scheme of green. Collectively, these projects — which won the Historic Houses Restoration Award sponsored by Sotheby’s in 2019 — have cost more than £4 million.
There remain an estimated £3 million of future restoration works to undertake. Nevertheless, the recent work launches Dunvegan Castle on the next stage of its journey, towards what — if the clan and family continue to ‘hold fast’ — will be its next 800 years as the ancestral seat of the Clan MacLeod.
Visit www.dunvegancastle.com
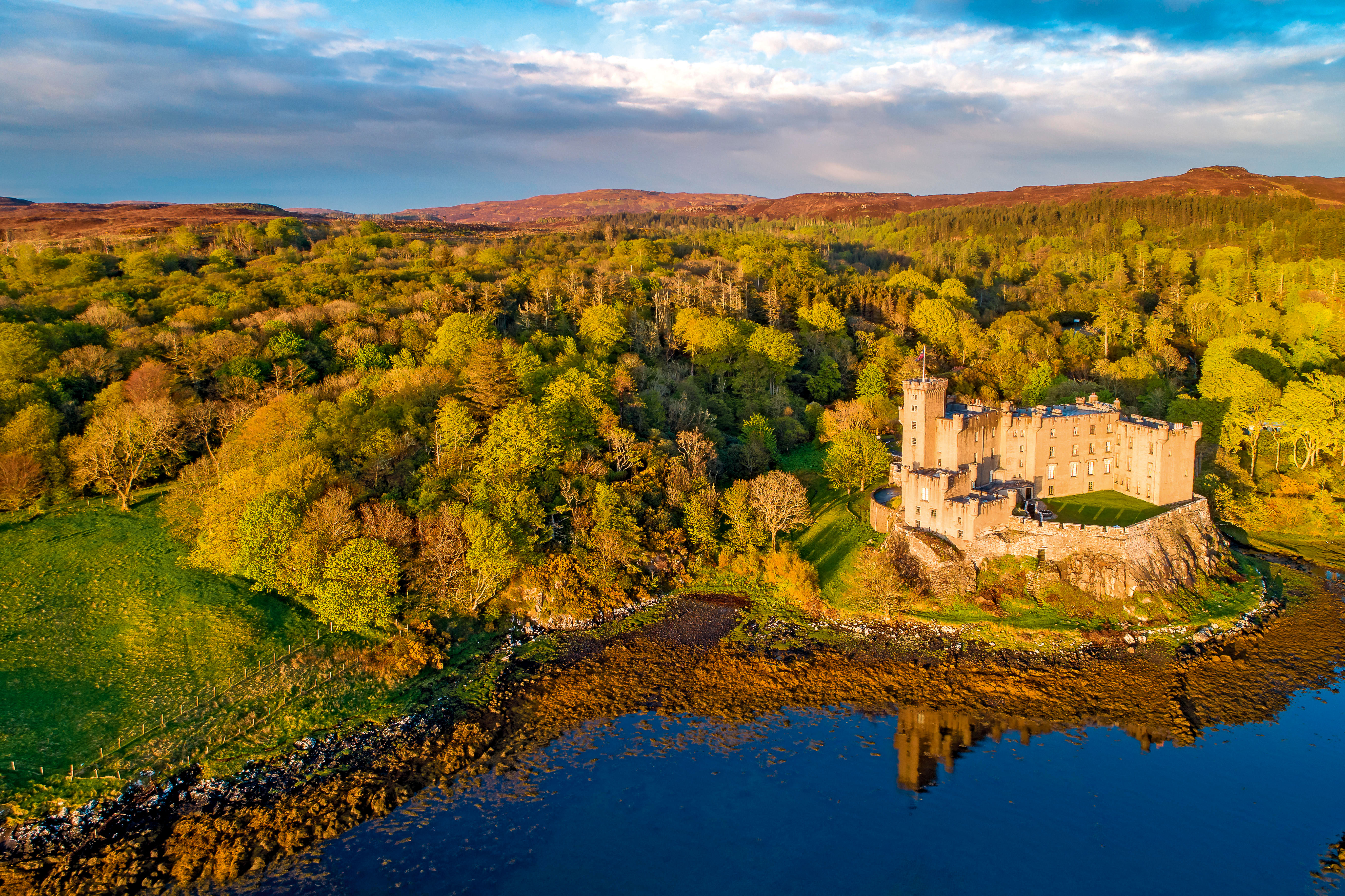
Dunvegan Castle gardens opened up to RHS members
The gardens at the 900-year-old Dunvegan Castle on the Isle of Skye have joined the RHS Partner Gardens scheme. Annunciata
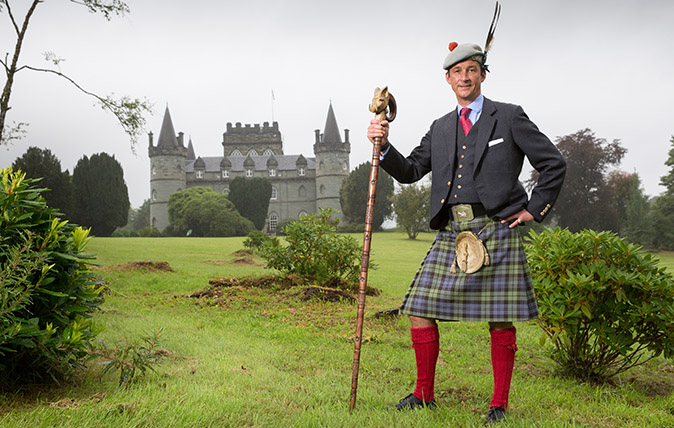
The life of a 21st century Highland clan chief, from managing 60,000 acres to manning the tills at the gift shop
Their family histories are full of heads on spikes and villages being razed to the ground, but modern Highland clan
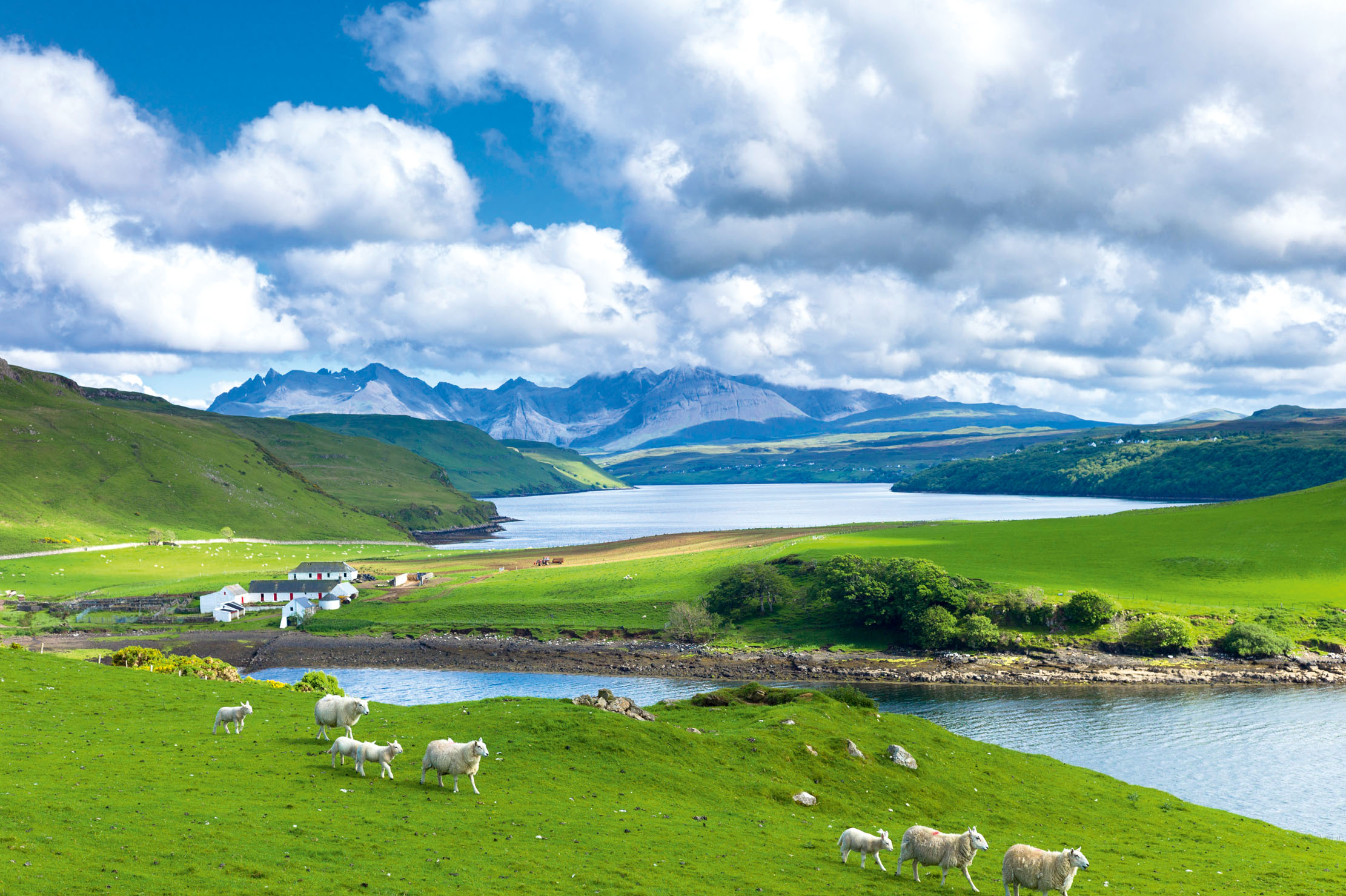
A weekend (or longer) on Skye, Scotland: What to do, where to eat, where to stay
How to make the most of one of Scotland's most beautiful islands, by Mary Miers.
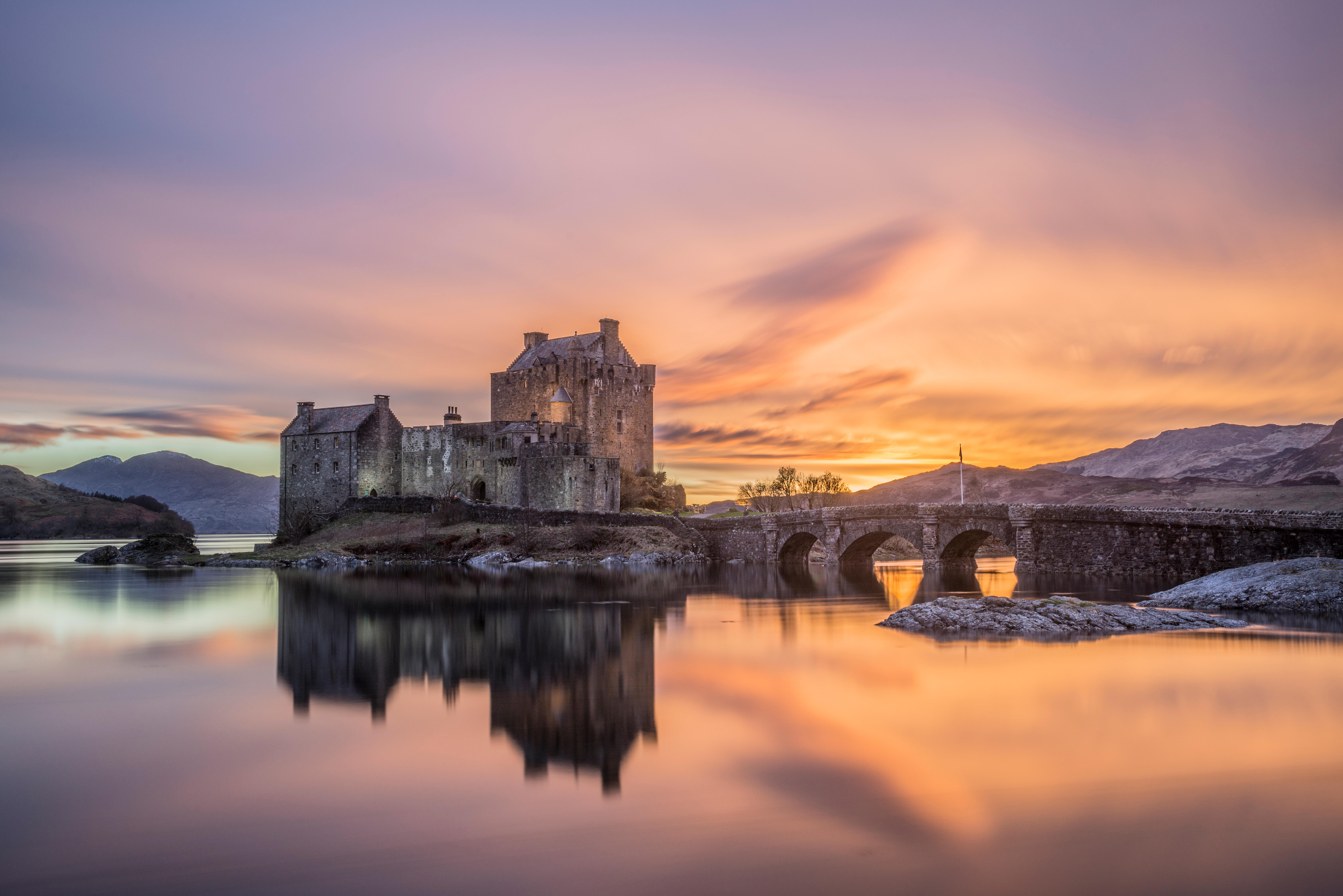
Life on the islands of Britain: 'Mesmerising in its beauty and deeply cruel in equal measure’
They may not be home to great cities or blue lagoons, but our British islands are places of insular retreat
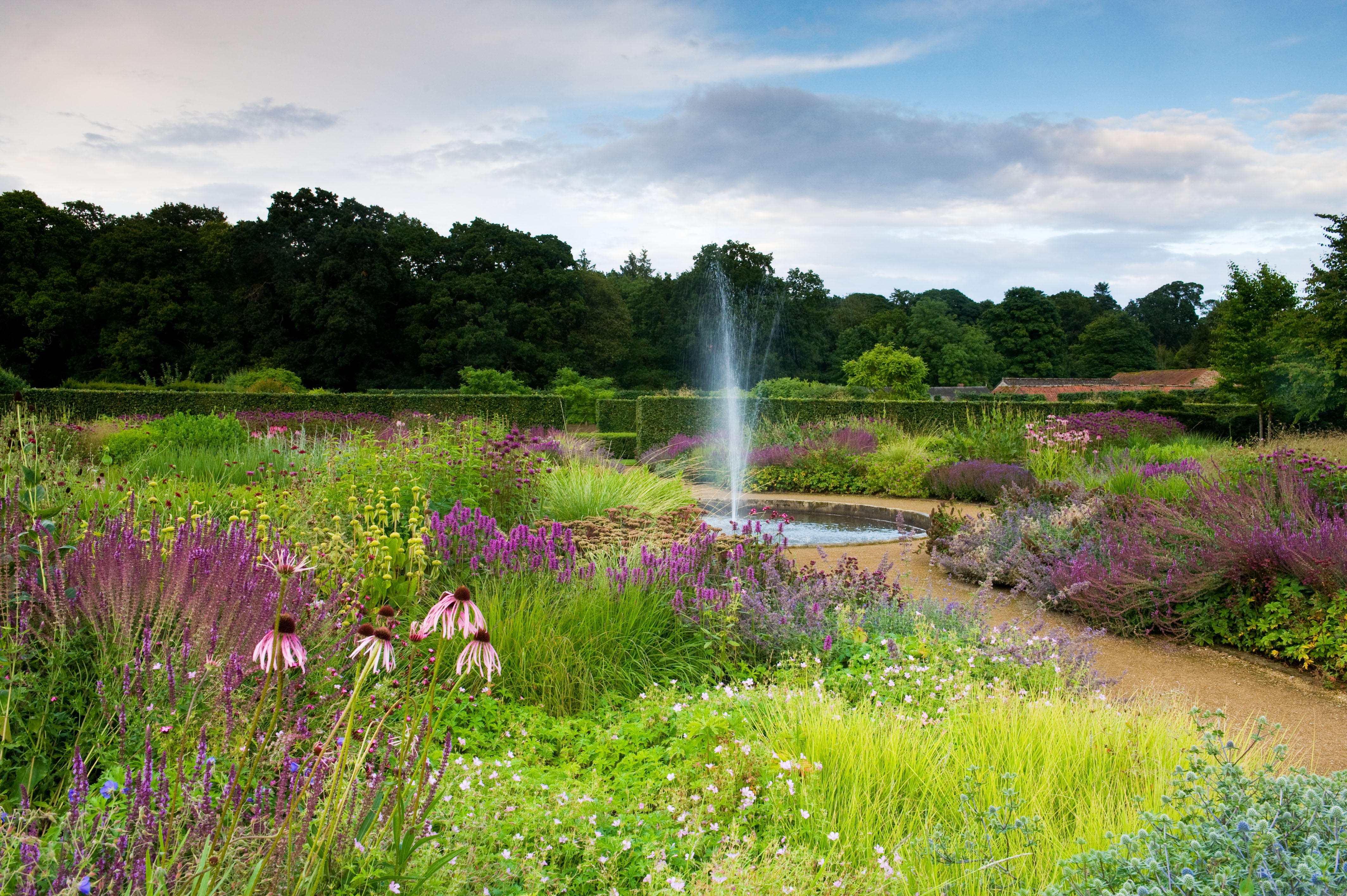
The six spectacular gardens battling out for Britain's 'Garden of the Year'
Six beautiful gardens from around the country are battling it out to be crowned the Historic Houses (HH) Garden of

John spent his childhood in Kenya, Germany, India and Yorkshire before joining Country Life in 2007, via the University of Durham. Known for his irrepressible love of castles and the Frozen soundtrack, and a laugh that lights up the lives of those around him, John also moonlights as a walking encyclopedia and is the author of several books.