The salvation of Sudeley Castle: How one of the finest castles in the Cotswolds was saved from ruin
John Goodall delves into the later centuries of Sudeley Castle's existence, telling the story of its revival as a shrine to English history.

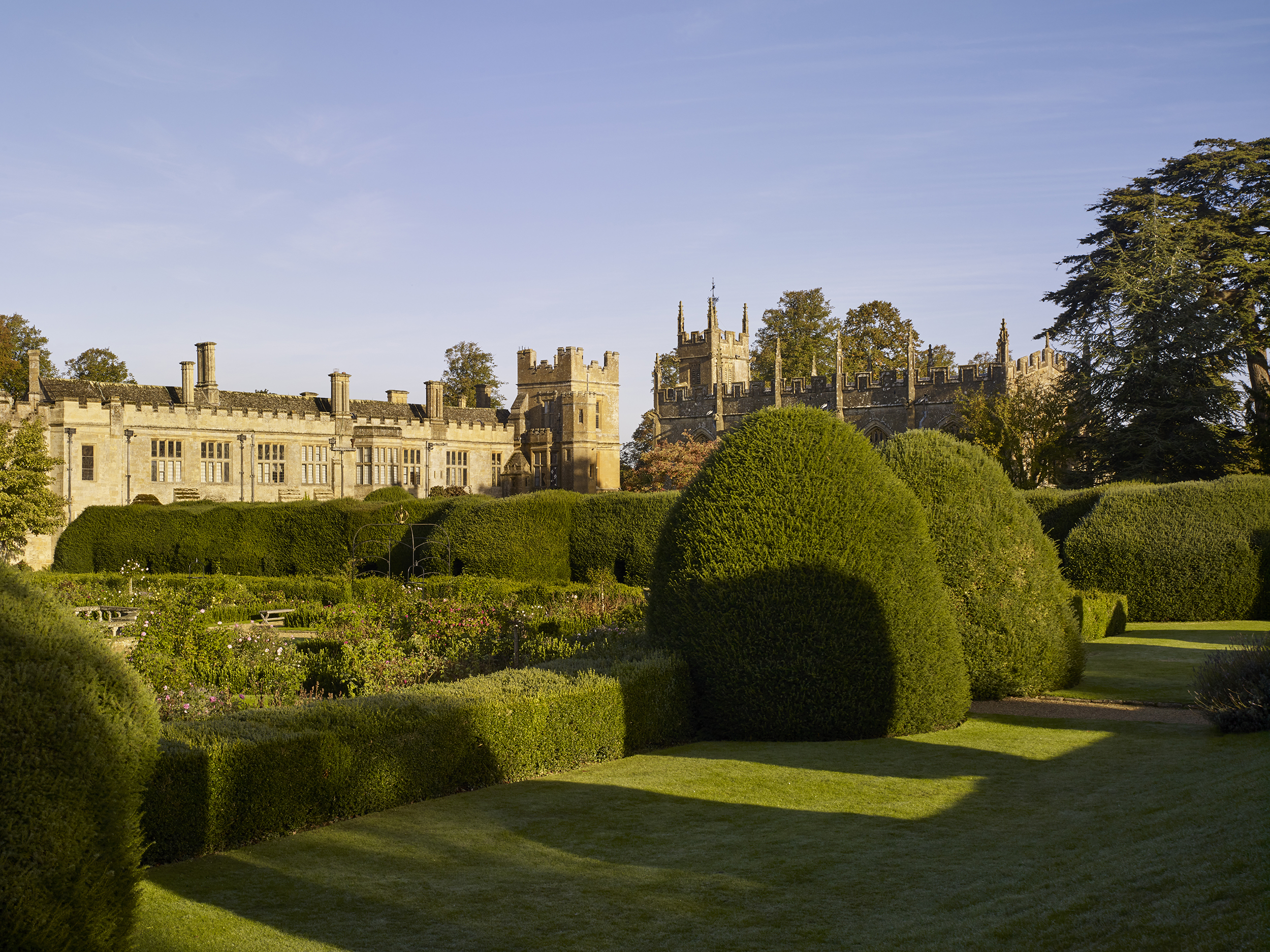
Exquisite houses, the beauty of Nature, and how to get the most from your life, straight to your inbox.
You are now subscribed
Your newsletter sign-up was successful
In 1830, two brothers, John and William Dent, owners of a glove-making factory in Worcester, purchased an estate in the environs of Winchcombe on the edge of the Cotswolds from Lord Rivers. It may have been when inspecting their new property that the two men first visited the remains of Sudeley Castle, picturesquely nestled in a deep valley that opens out into the flood plain of the River Severn.
The castle, ruinous, but partly occupied by tenants, was not in their possession. It already enjoyed an unusual degree of celebrity, however, and they evidently coveted it.
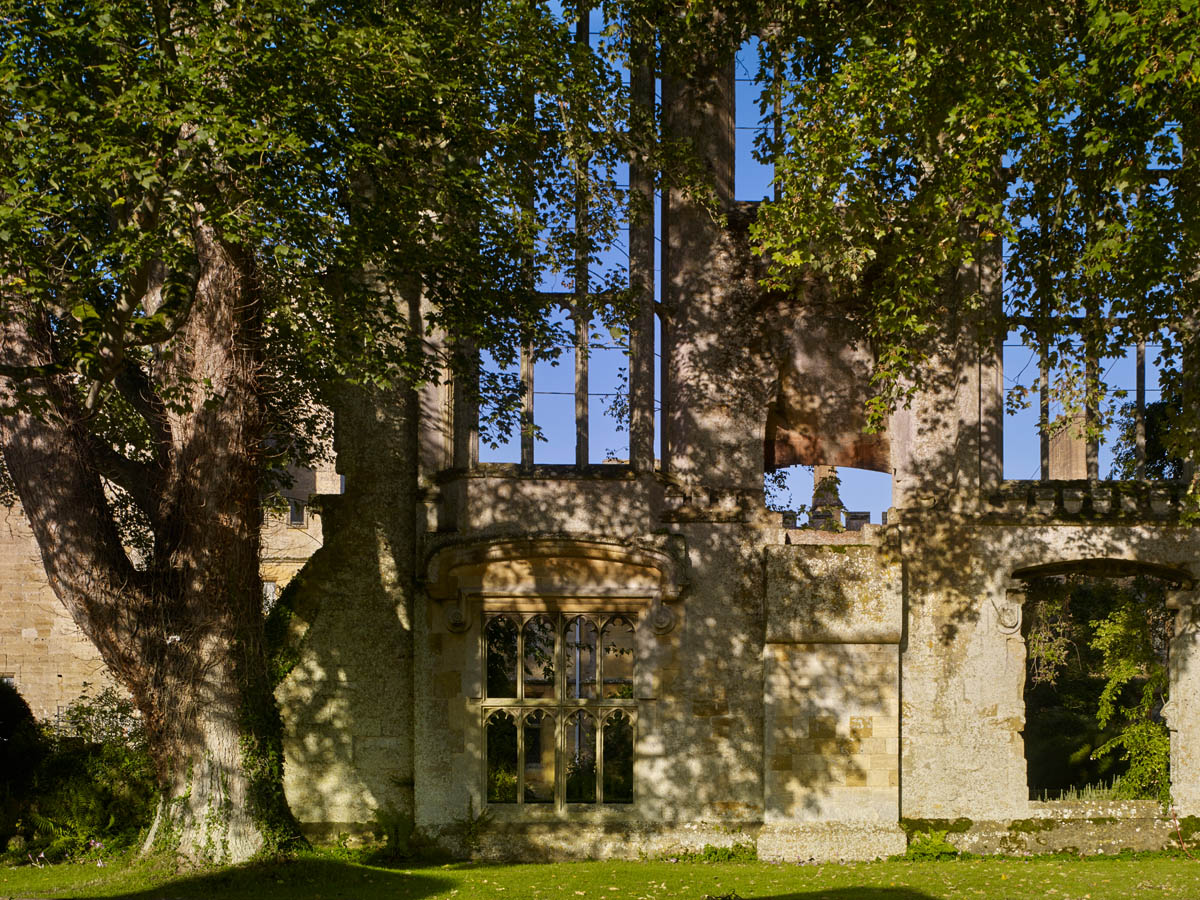
The fame of Sudeley was partly a product of its proximity to Cheltenham, which had developed as a fashionable spa town during the Regency. Indeed, no less a figure than George III made a day trip to the castle on his first visit to the town in 1788. When exploring the ruins, the King was saved from injury by one Mrs Cox, a resident, who used her own body to break his fall down a spiral stair. The story goes that she was rewarded with a commission in the Guards for one of her relatives.
For antiquaries, the castle was of particular interest. It offered through its associated personalities a survey of English history from the Saxon period to the Civil War. This glittering narrative was recorded in several county histories during the 18th century and, as early as 1791, was summarised in a luxuriously produced monograph published in London by the remarkable naval clergyman and topographer Cooper Willyams. This publication was not simply a labour of love.
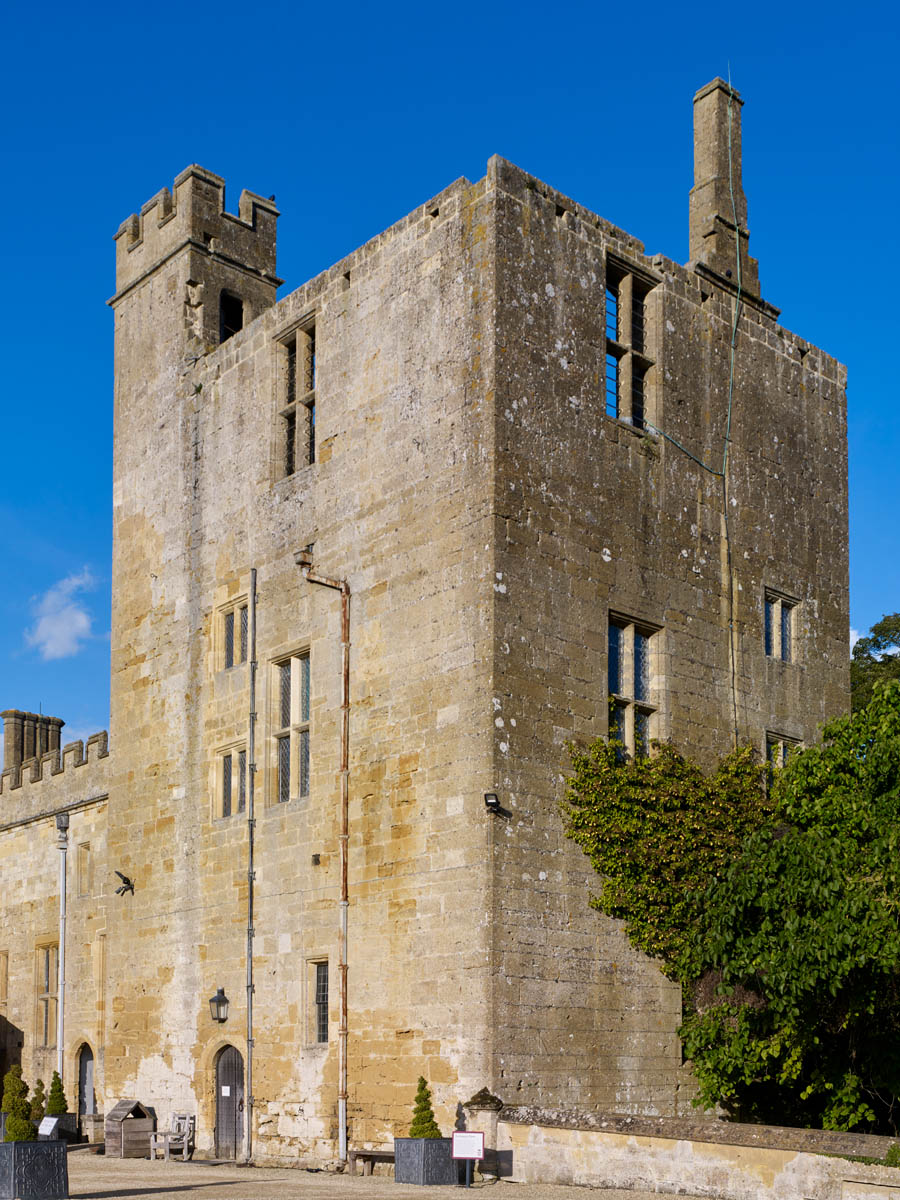
Willyams was a school friend of the genealogist Sir Egerton Brydges, who claimed descent from the Brydges of Sudeley. As we saw last week, this family had been granted the castle by Queen Mary, together with the title of Baron Chandos, and occupied the building until its ruin in the 1640s. The barony subsequently became extinct and Sir Egerton persuaded his elder brother to lay claim to it in the House of Lords. The ensuing case was a humiliating and well-reported failure, but, after his brother’s death, Sir Egerton nevertheless later styled himself ‘by the laws of earth Chandos of Sudeley’.
One figure in the history of the castle attracted popular attention among visitors. The ruined chapel beside the castle was rediscovered in 1782 as the burial place of Henry VIII’s last wife and queen, Katherine Parr. She enjoyed the reputation of a female paragon. As the guidebook writer T. F. Dibdin in his 1803 History of Cheltenham expressed it: ‘There is no heroine in the history of our country who more deserves admiration and compassion.’ As a result, until securely reburied in 1817, her coffin was repeatedly exhumed and rifled by curio hunters.
Exquisite houses, the beauty of Nature, and how to get the most from your life, straight to your inbox.
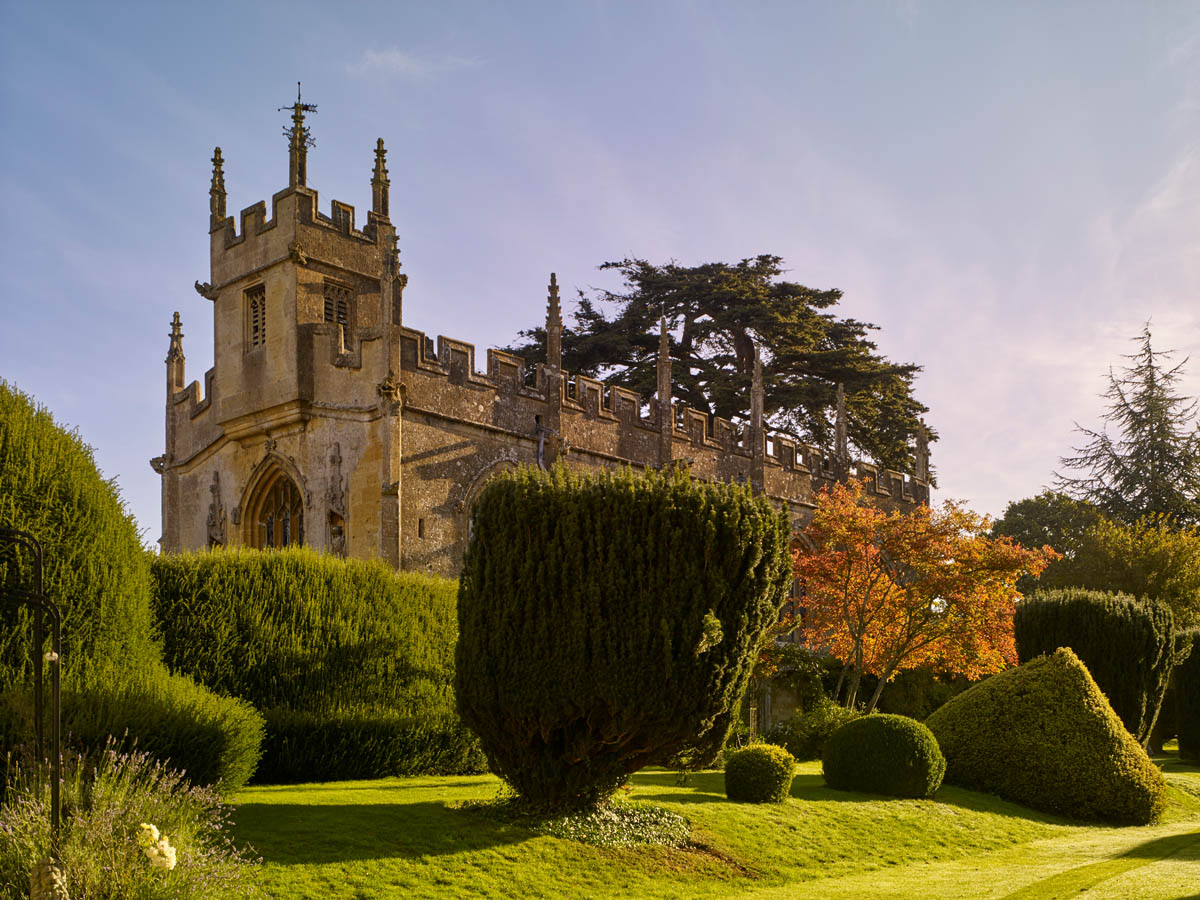
All this must have appealed intensely to the Dent brothers, who were enthusiastic antiquarians. Unfortunately for them, however, a few years previously in 1812, Lord Rivers had split off the castle with 60 acres of land from his wider estate and sold them at auction to Richard Grenville, the future Marquis and later Duke of Buckingham. Grenville claimed an association with the building through his wife, Anne Eliza, the daughter of the last Duke of Chandos (also distant descendants of the Brydges of Sudeley).
Presumably as an act of family piety, Ann Eliza commissioned the architectural draftsman J. C. Buckler to record the building in an exquisite volume of watercolour drawings. She also reputedly toyed with the idea of restoring the castle as a residence, although nothing came of the plan. It was not until 1837, therefore, seven years after their first purchase of the estate, that the Dents finally managed to secure the missing section of Lord Rivers’s former estate from the Duke of Buckingham and make Sudeley their own seat.
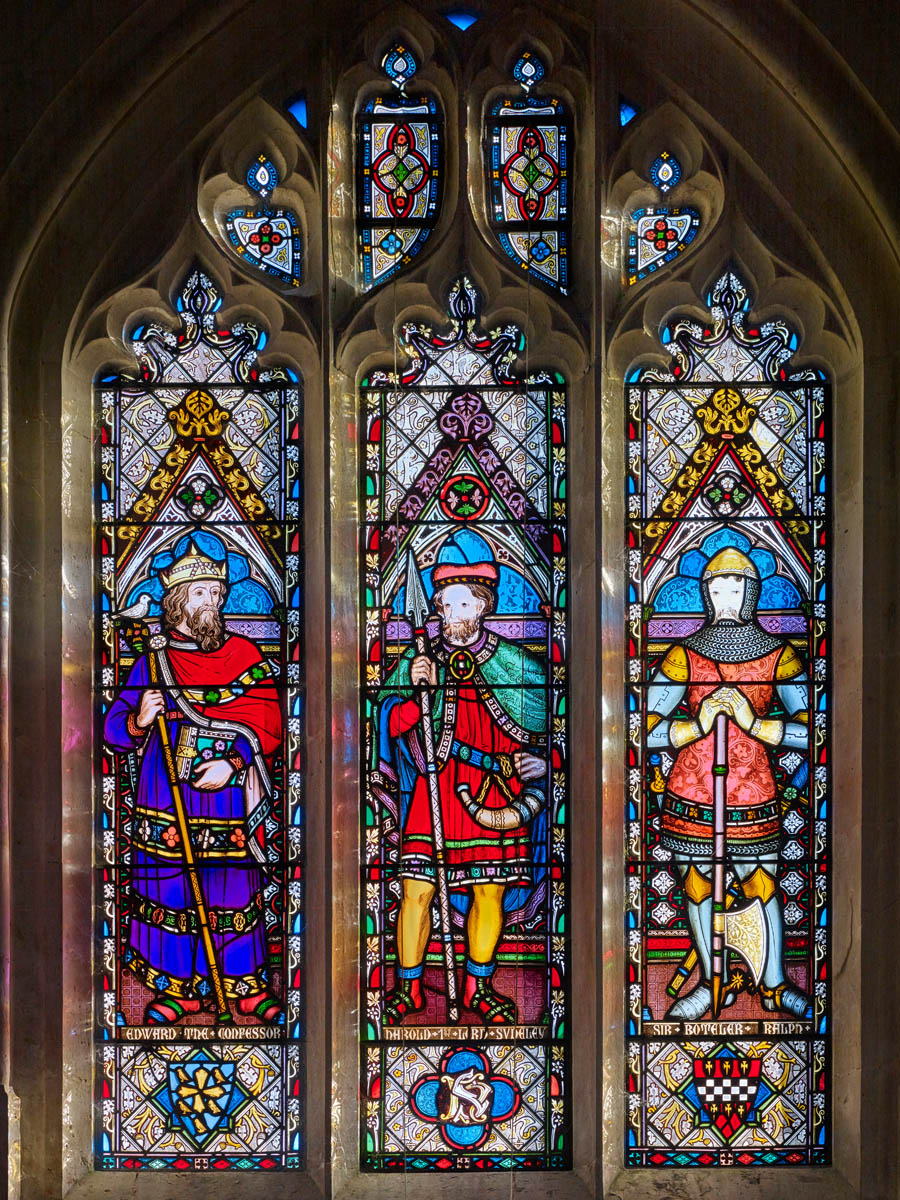
The Dents immediately set to work restoring Sudeley Castle as a residence with the help of the Worcester architect Harvey Eginton (Country Life, April 19, 1990). Both men were in their late fifties and had no interest in accommodating a family. This was clearly a retirement project to delight them, which presumably helps explain the very unusual approach they adopted.
As the Dents acquired it, the castle comprised the remains of two courtyards linked together to form a figure-of-eight plan. Three sides of the outer court were enclosed by two-storey ranges that had, over time, variously accommodated cottages, farm buildings and even a tavern. All the remainder of the building was ruinous, including a medieval barn to the west of the castle and the chapel — where Katherine Parr and several generations of the Barons Chandos were buried — to the east.
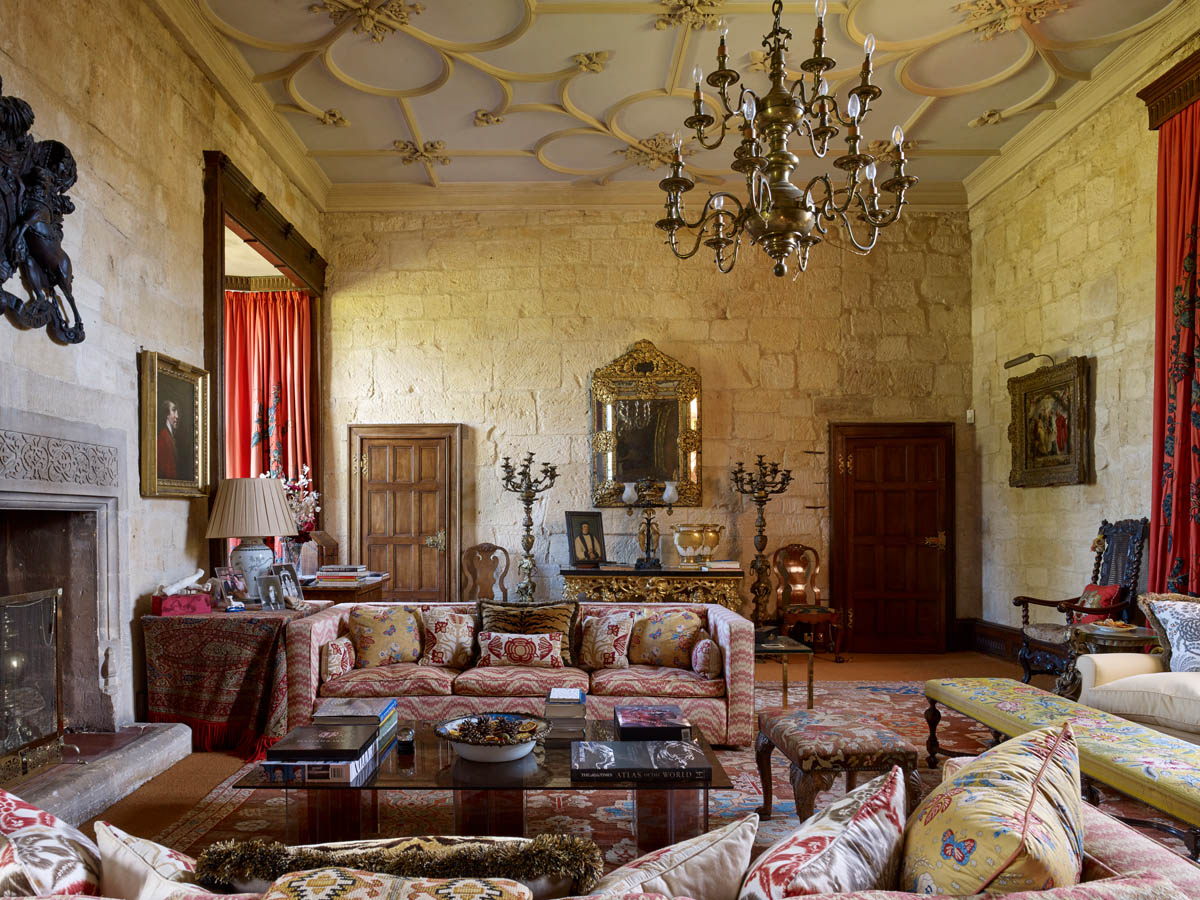
In the Regency, it would have seemed natural to subsume such remains within a building conformed to modern domestic needs, but dressed up externally in a Gothic style, as, for example, at Belvoir Castle in Leicestershire. Tastes had moved on a little in the 1830s, however, and a more sophisticated patron might have restored the ruins at Sudeley with an eye to the surviving fabric, but unconstrained by it.
The Dents did neither of these things. Instead, they took the remarkable decision to leave the ruined inner court exactly as it was and to reconfigure the outer court as their residence, undertaking the latter changes without substantially altering the external appearance. In some cases, they appear to have re-created the complex Elizabethan leading patterns of windows. The effect was to exhibit the history, development and destruction of the castle in the fabric itself.
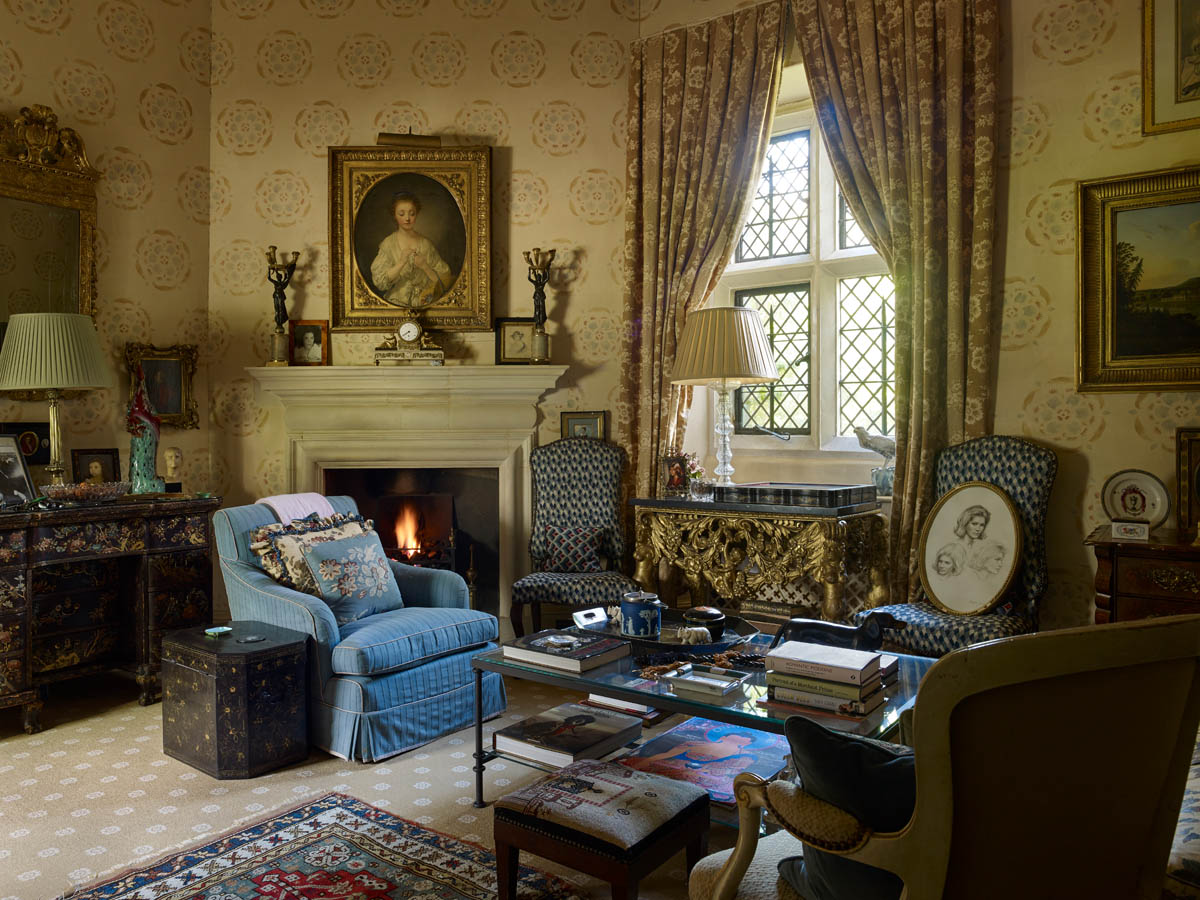
To complement the exterior, they dressed the castle in a historic ‘Tudorbethan’ style with decorative plaster ceilings, wainscoting and stained glass. Again, this is an early essay in this idiom, but one paralleled in buildings such as Harlaxton, Lincolnshire, also a highly idiosyncratic creation under way in the 1830s (Country Life, May 16, 2018). They went on to furnish the house with a remarkable antiquarian collection of furniture, glass and paintings that further fleshed out its history, including some very discerning purchases from the Strawberry Hill sale in 1842.
Both brothers died within a year of each other in 1854–45 and the castle passed to their nephew, John Coucher Dent, and his wife, Emma, née Brocklehurst. The couple entered enthusiastically into the spirit of the house as a monument to English history.
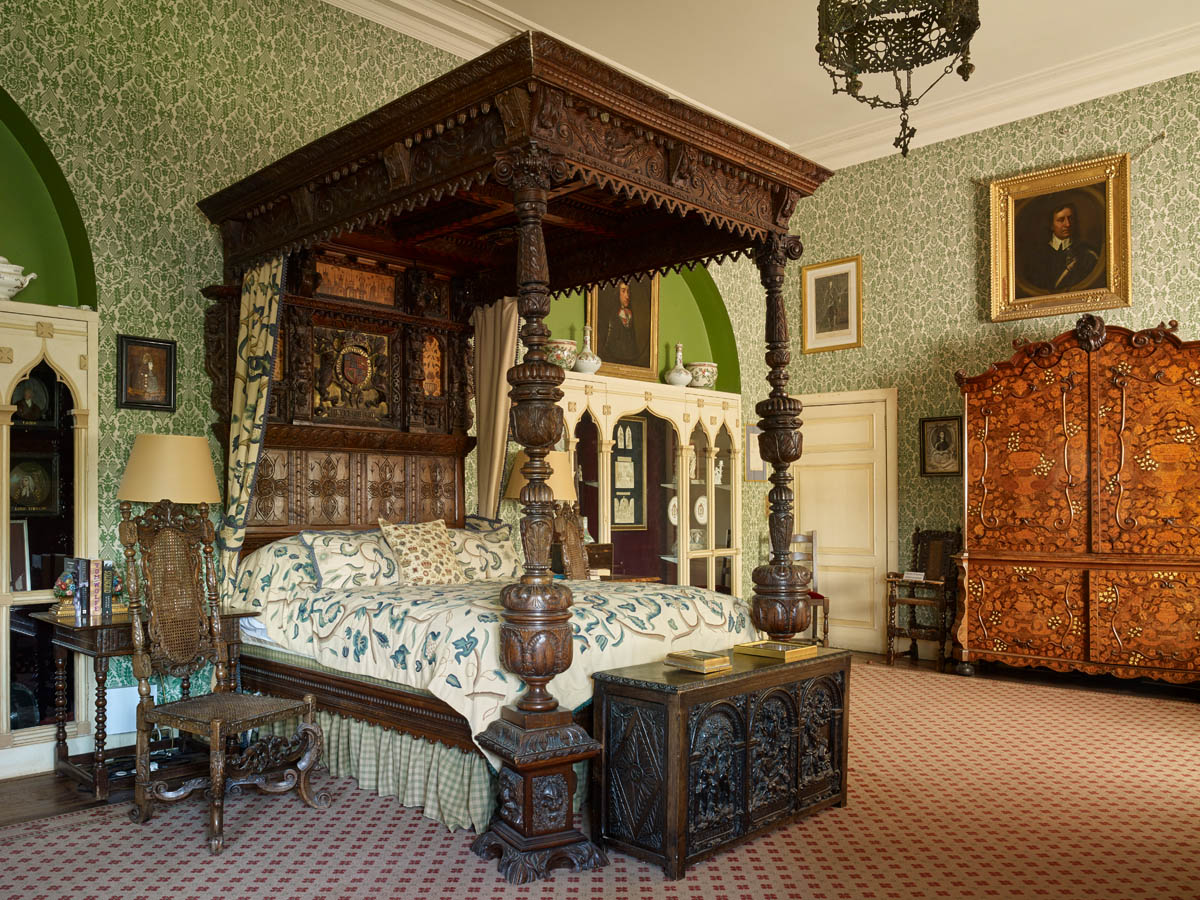
As well as redecorating the interior using the services of the fashionable London decorator Moxon, they started the restoration of the chapel in 1857. The obvious architect for the task was George Gilbert Scott, although the work, in fact, substantially devolved onto his assistant John Drayton-Wyatt.
The restored chapel draws together all the principal themes in the history of the house. Important figures associated with the story of Sudeley from Edward the Confessor to Charles I appear in the windows of the nave and in the chancel a new tomb was erected to Katherine Parr. The effigy was sculpted by a Mr Philip in the spring of 1859 and displayed at the Royal Academy. A few months earlier, the Dents had held a ‘historical party’ at the castle and were photographed in the costumes of Henry VIII and his last queen.
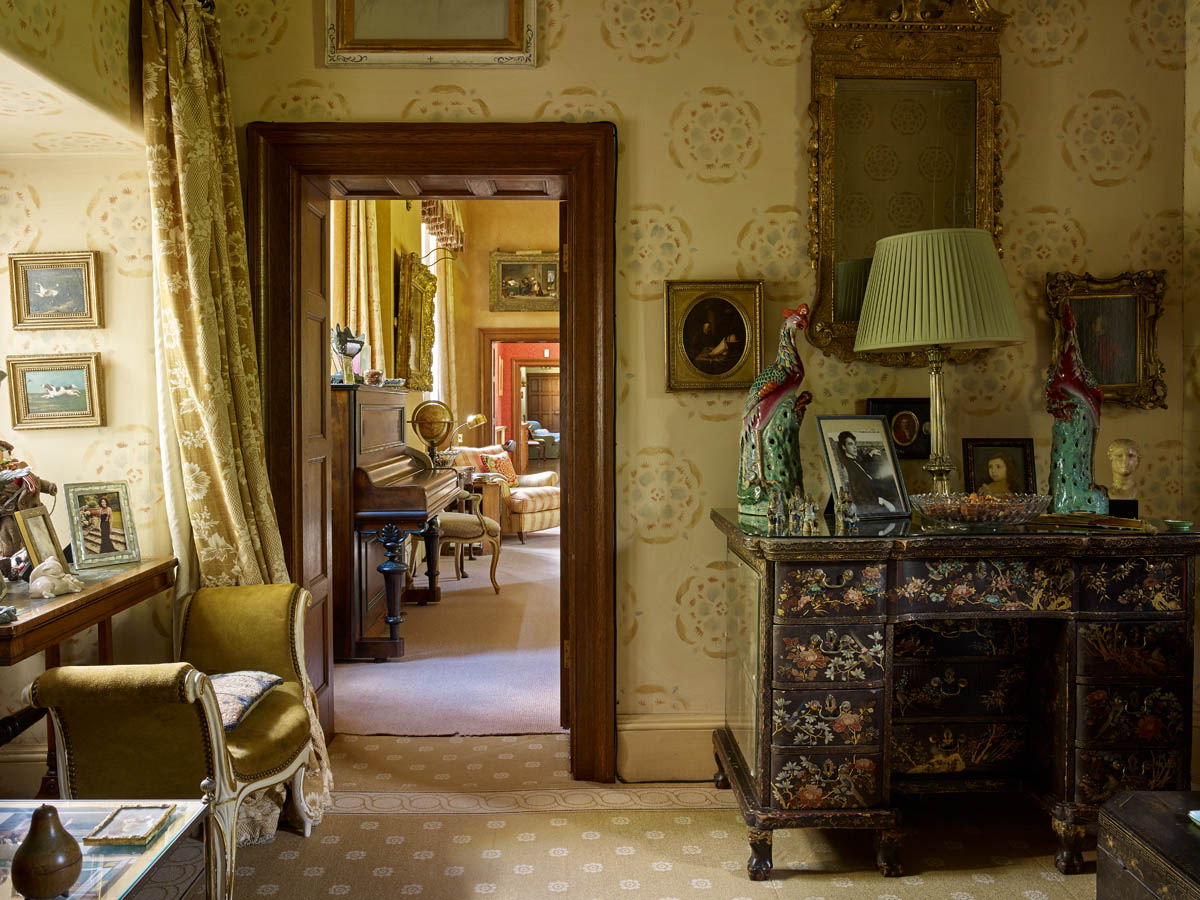
Meanwhile, Emma began to develop ambitious plans for the castle garden. Having rejected proposals from fashionable designer William Nesfield, she began work in the spring of 1859 to a formal garden that seems to have been inspired by the discovery of the surviving fountain base from its Elizabethan predecessor. As such, it is a remarkably early attempt to re-create a historic garden. The yews and balustrades she laid out still form the backbone of the present design.
No less importantly, following the death of John in 1885, Emma also substantially enlarged the house and its services, recording all the changes in a commonplace album. As part of this work, she remodelled the western side of the castle through the full length of both courtyards, overbuilding one section of the ruins, and beginning a new tower at its north-east corner in March 1890.
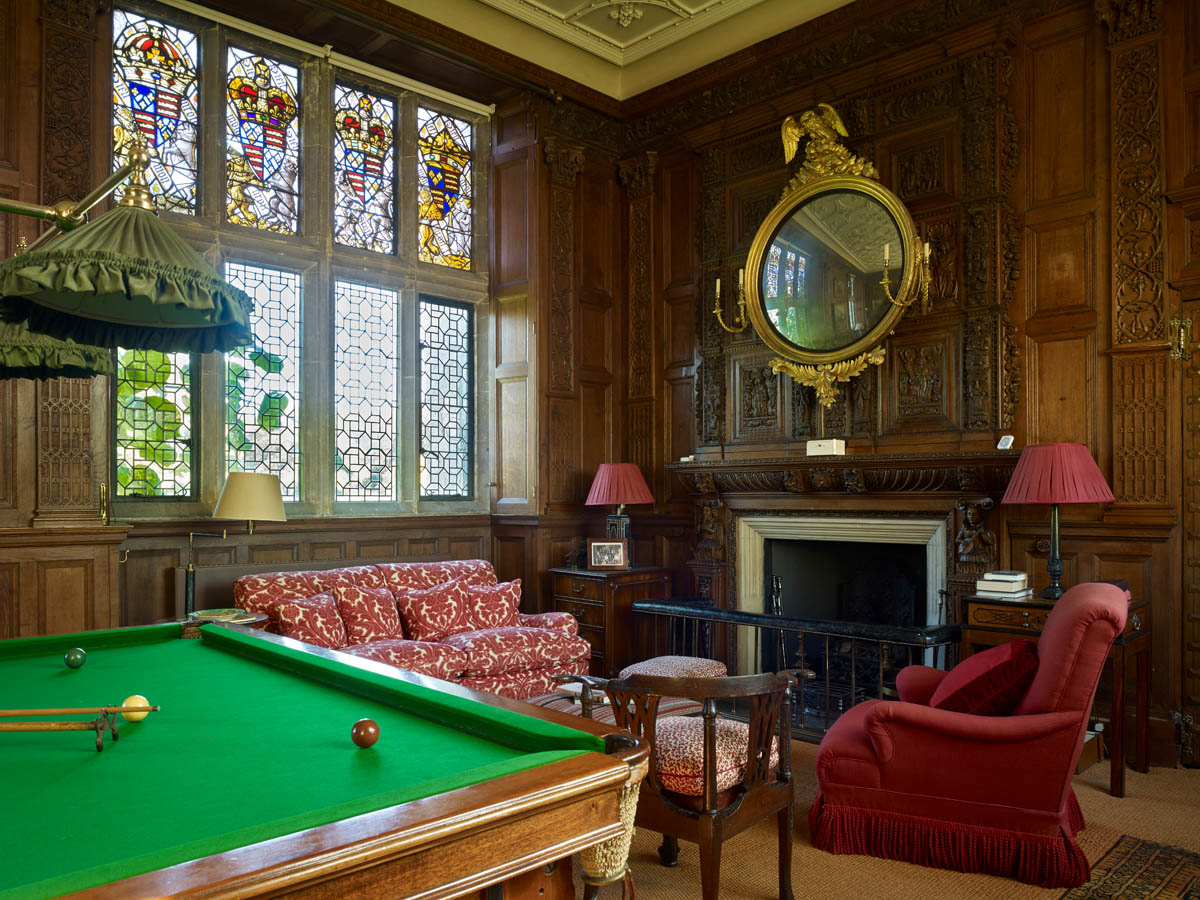
She also built a north lodge to the property (by E. P. Loftus Brock of 1892) and worked to improve the wider estate, including the conditions of tenants in the town. These changes all made Sudeley seem slightly more normal as a Victorian country house and estate than it had been before. Nevertheless, the castle preserved its relatively modest form; there was still no grand façade to command attention and the buildings remained linked to the gardens by ruins.
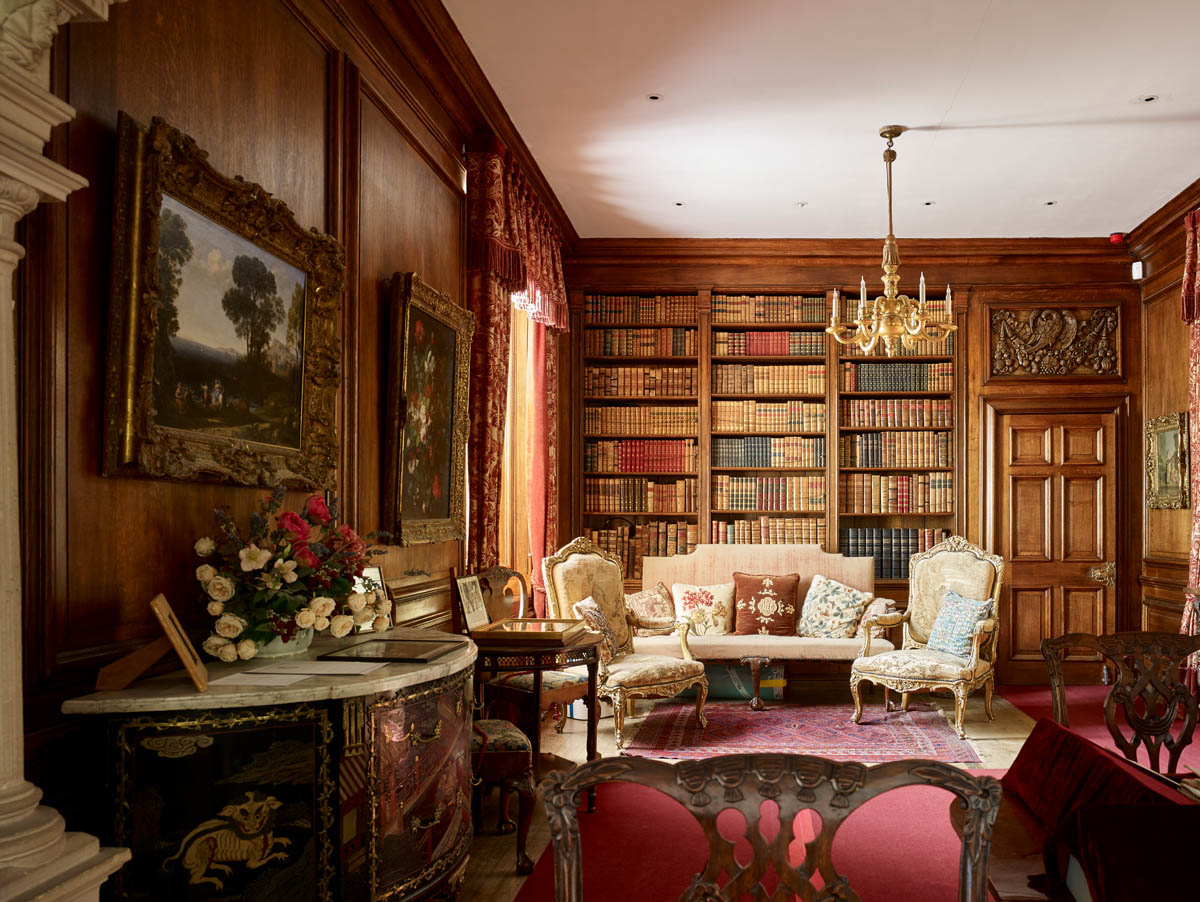
John and Emma, echoing the Dent brothers before them, were generous hosts to amateur associations with archaeological or historical interests. Emma went a stage further, pursuing archaeological research on the estate, including the excavation of a Roman villa and publishing a voluminous, illustrated history of the locality entitled the Annals of Winchcombe and Sudeley in 1877. By any measure, this was a notable scholarly achievement. From 1890, she also published a regular antiquarian record of the locality. Among her other particular enthusiasms, in which she persisted through her long widowhood, were collections of needlework and signatures.
When Emma died in 1900, the estate passed to her favourite nephew, Henry, who changed his name to Dent Brocklehurst. He and his wife, Marion, née Lascelles, set to work redecorating some of the Victorian interiors. Some years later, in 1930, their son, Jack, also commissioned the architect Walter Hines Godfrey to reconfigure the eastern range of the building. Godfrey was well known for his work to medieval buildings and was concurrently employed at Herstmonceux Castle, East Sussex. He made up for the lack of large rooms with the creation of a panelled library furnished with an Elizabethan fireplace recycled from within the house.
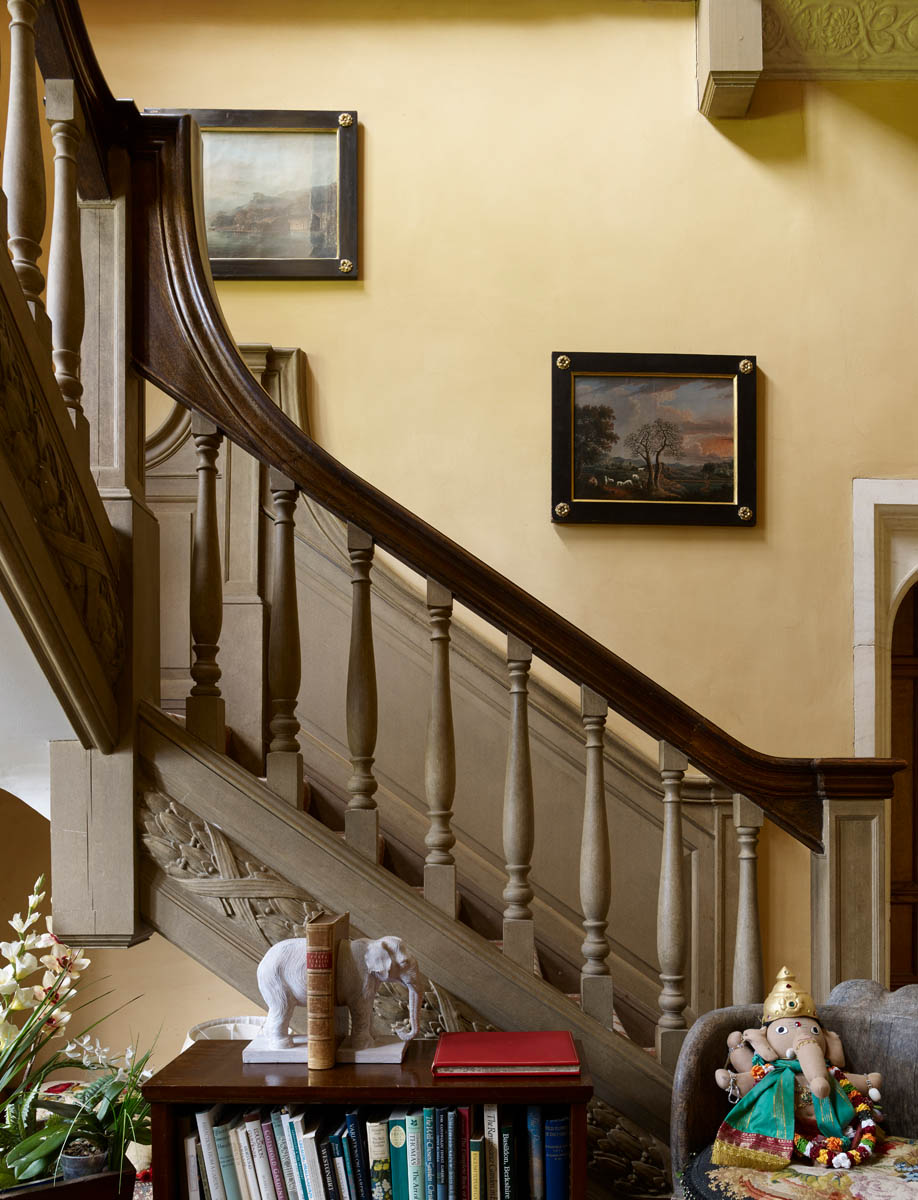
During the Second World War, the grounds were occupied by a prisoner-of-war camp for Austrian, Italian and later German captives. The house itself was used to store one-third of the picture collection from Tate in London. Members of staff from the gallery resided at Sudeley to look after the collection, which was eventually removed in early September 1945.
Sudeley was inherited in 1949 by the 17-year-old Mark Dent-Brocklehurst. His mother continued to look after the castle until she had ‘had enough’, handing it on in the late 1960s to Mark and his wife, Elizabeth, who then lived in London. They took up responsibility for a building that had changed little since the 1930s and determined to open it to the public. A friend, the stage designer Adam Pollock, advised on the creation of a sound and light display on the history of the castle that proved very popular and suggested the removal of Victorian panelling from the room over the main gate to create a striking drawing room. Panels of Jacobean needlework collected by Emma were applied to the curtains by the Royal School of Needlework.
In 1972, Mr Dent-Brocklehurst died unexpectedly and, seven years later, his widow married Lord Ashcombe, a descendant of the 19th-century London builder Thomas Cubitt. They decided to make Sudeley their home in 1983 and, with the help of Stanley Falconer of Colefax and Fowler, adapted the interior to make it a comfortable house, reconfiguring several rooms and inserting a new stair. Lady Ashcombe was again widowed in 2013 and these spaces have been divided up to provide independent apartments for her children, Henry and Mollie, and their families.
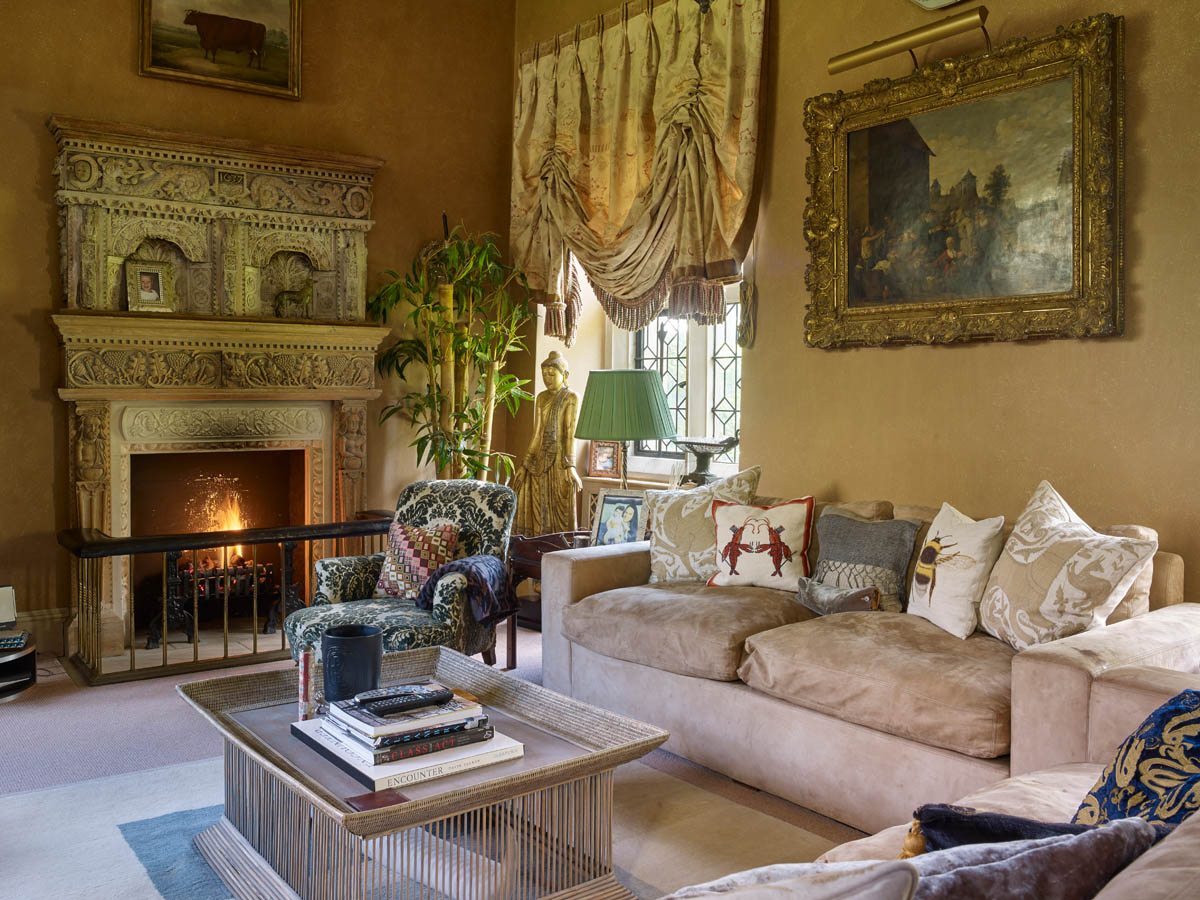
A particular focus of Lady Ashcombe’s energy has been the garden, which she has continued to develop around the structure established by Emma Dent. With the help of George Carter, a new and ambitious exhibition has recently opened in the stable range that tells the story of the castle and the personalities connected with it. Displayed within it are many treasures from the collection.
Sudeley was remarkably quick to re-open the gardens, chapel and exhibition after lockdown, although the interiors, necessarily, remain closed. There are exciting plans for the future, too, including the archaeological exploration of a recently identified area of the Tudor gardens. The history of Sudeley already seems almost impossibly rich, but the castle still has exciting secrets to yield up.
Acknowledgements: Derek Maddock. Sudeley Castle, Gloucestershire, has partly re-opened and is open daily. Booking is essential — www.sudeleycastle.co.uk
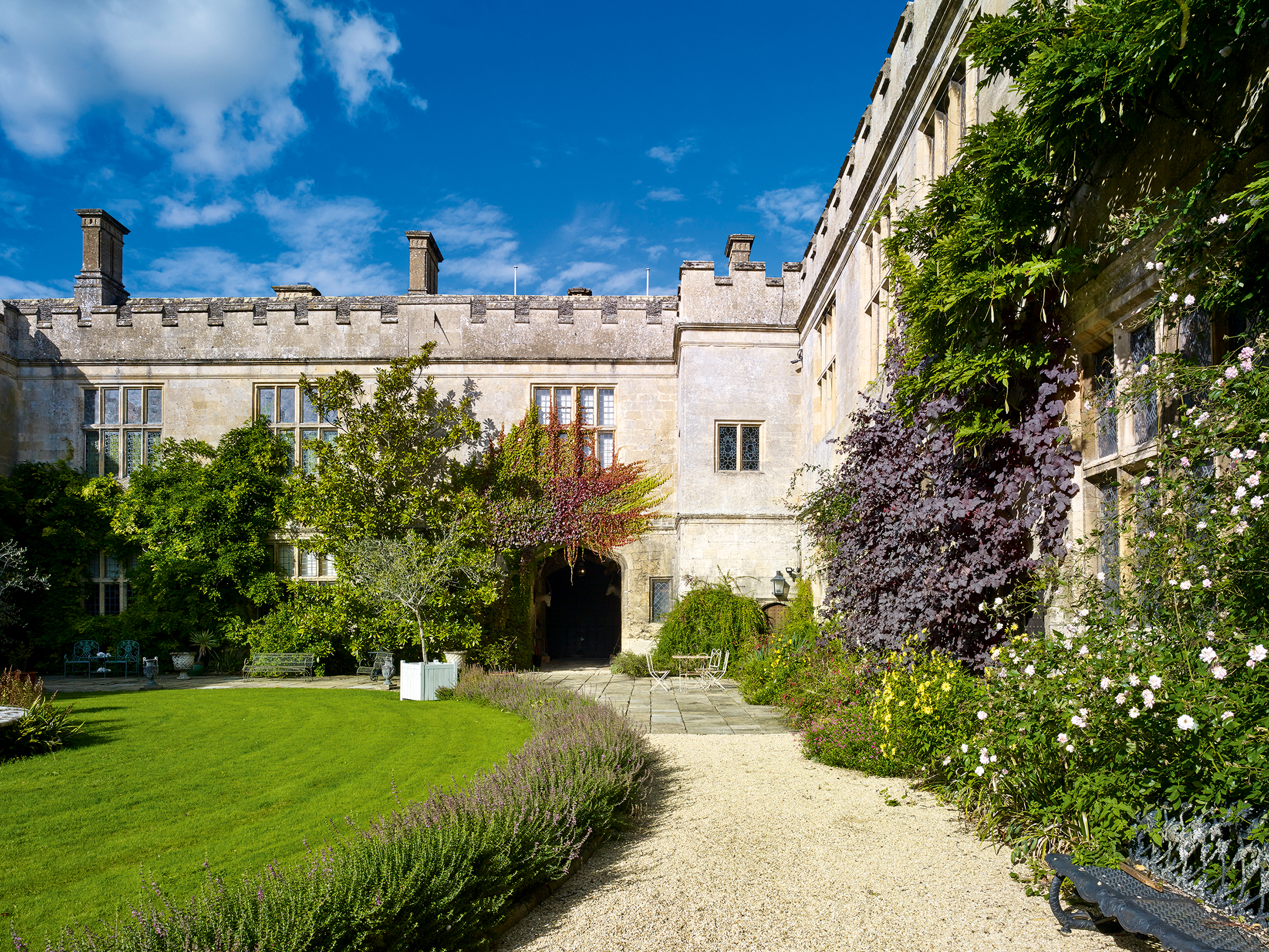
Sudeley Castle: The tumultuous tale of one of the finest castles in the Cotswolds
John Goodall tells the story of Sudeley Castle, Gloucestershire, and explains how a soldier — probably with the help of

John spent his childhood in Kenya, Germany, India and Yorkshire before joining Country Life in 2007, via the University of Durham. Known for his irrepressible love of castles and the Frozen soundtrack, and a laugh that lights up the lives of those around him, John also moonlights as a walking encyclopedia and is the author of several books.