Voewood, the 'supreme example' of a butterfly-plan house in Norfolk's beloved Poppyland
Country Life's Mary Miers praised the eccentricities of the Arts-and-Crafts style in a piece from our archives published in 2009, and picked out Voewood as an exemplification of the style and the finest domestic work of Edward Schroeder Prior.

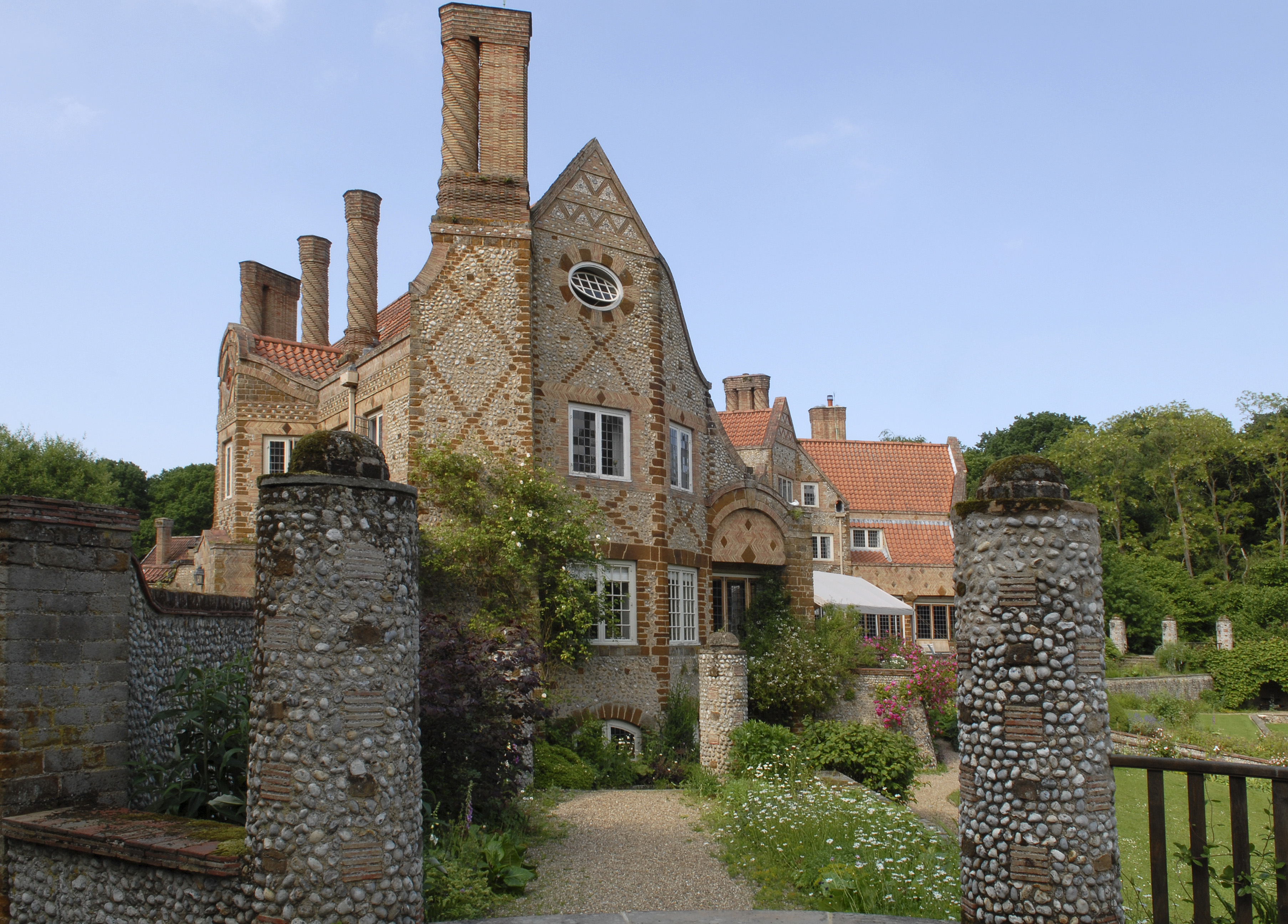
Every Tuesday afternoon, we dig back into Country Life's peerless architecture archives — you can read last week's article, on Ham House, here.
A desire to be close to the sea and its benign climate (as well as a growing appreciation for golf and tennis) attracted many of the leisured classes to 'Poppyland', an area of north Norfolk, christened around the turn of the 19th century.
Many buildings, holiday houses and sanatoriums, begun to spring up in this area, inspired by the Arts-and-Crafts movement.
There was one such house, however, which for Mary stood out from the rest.
More extraordinary than any, hidden down a short drive off the Cromer road, is Voewood, one of the most original houses of the English Arts-and- Crafts Movement and the finest domestic work of Edward Schroeder Prior. A former pupil of Richard Norman Shaw, Prior created here the supreme example of a butterfly-plan house.The skewed and restless lines of Prior’s design, its ingenious plan and lively mannerisms are distinctive characteristics of this strange, ruggedly beautiful architectural mosaic, which seems almost literally to have been forged from the ground on which it stands.
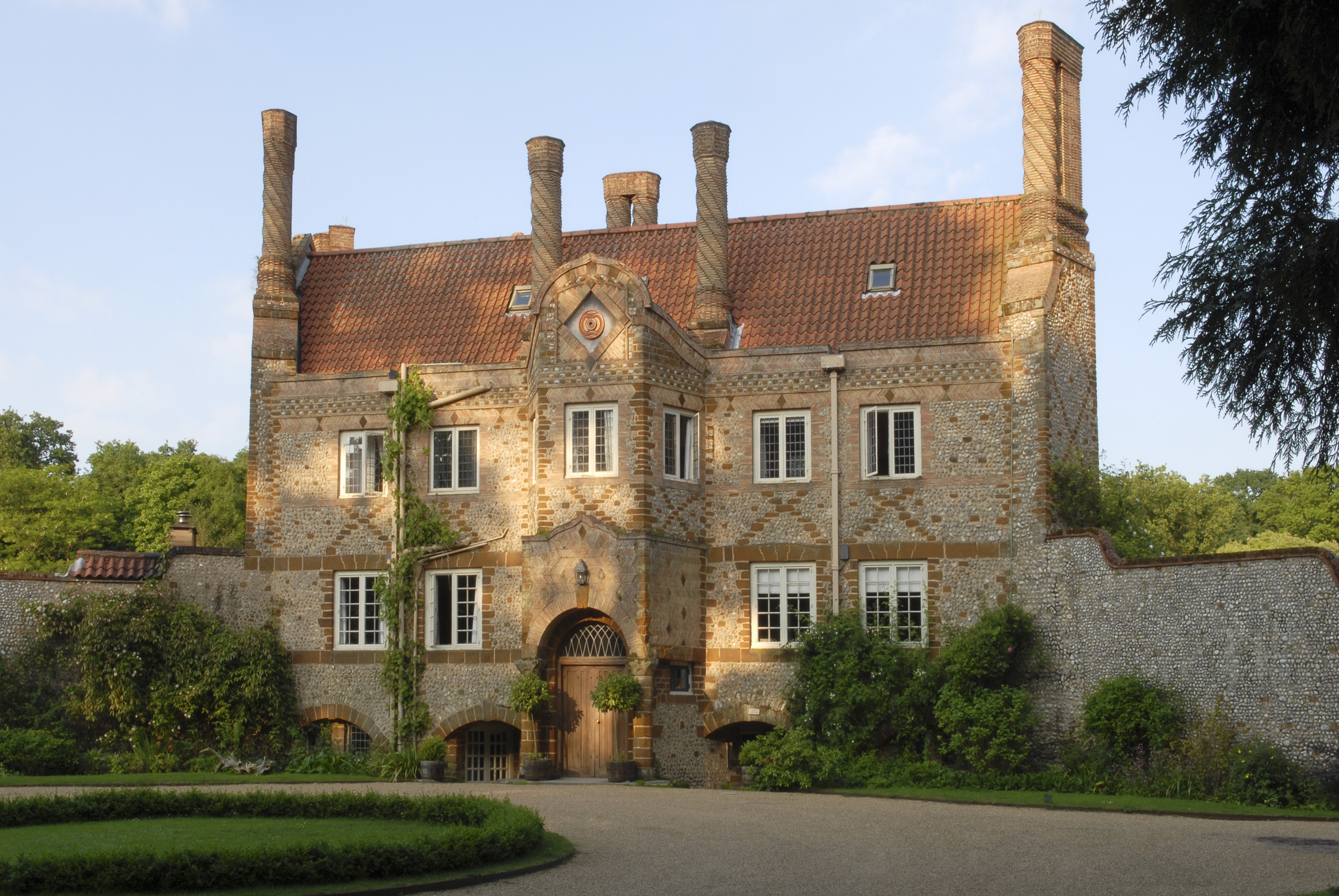
It wasn’t a favourite of everyone, with some finding it ‘too self-conscious, shocking, even, or un-English’, but in terms of Prior’s personal expression the movement, it can be considered ‘a masterpiece', transformed from a windswept turnip field to a glorious country house.
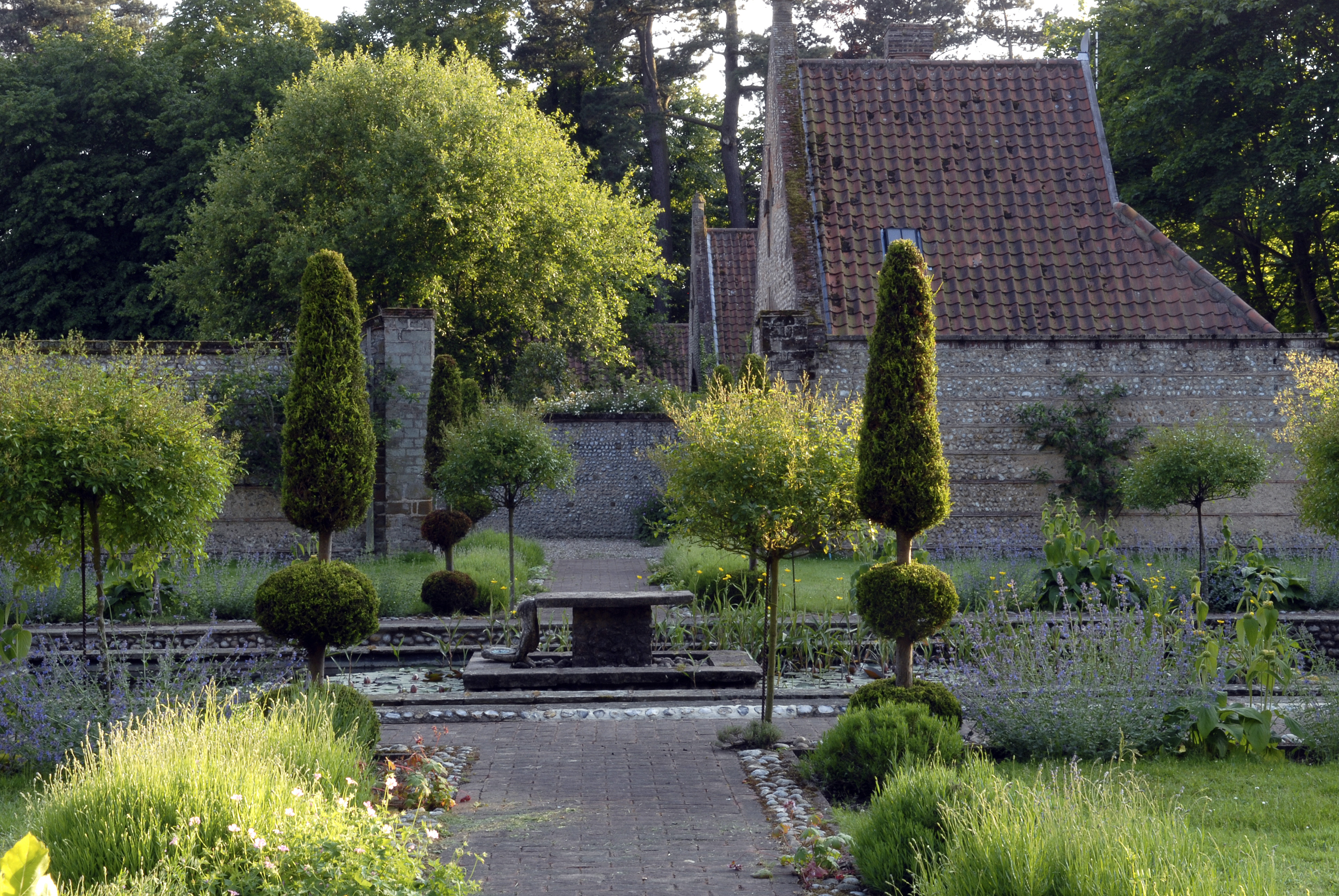
The transformation was far from simple. Built between 1903 and 1905, the house exceeded its original estimate of £8,000 by more than seven times.
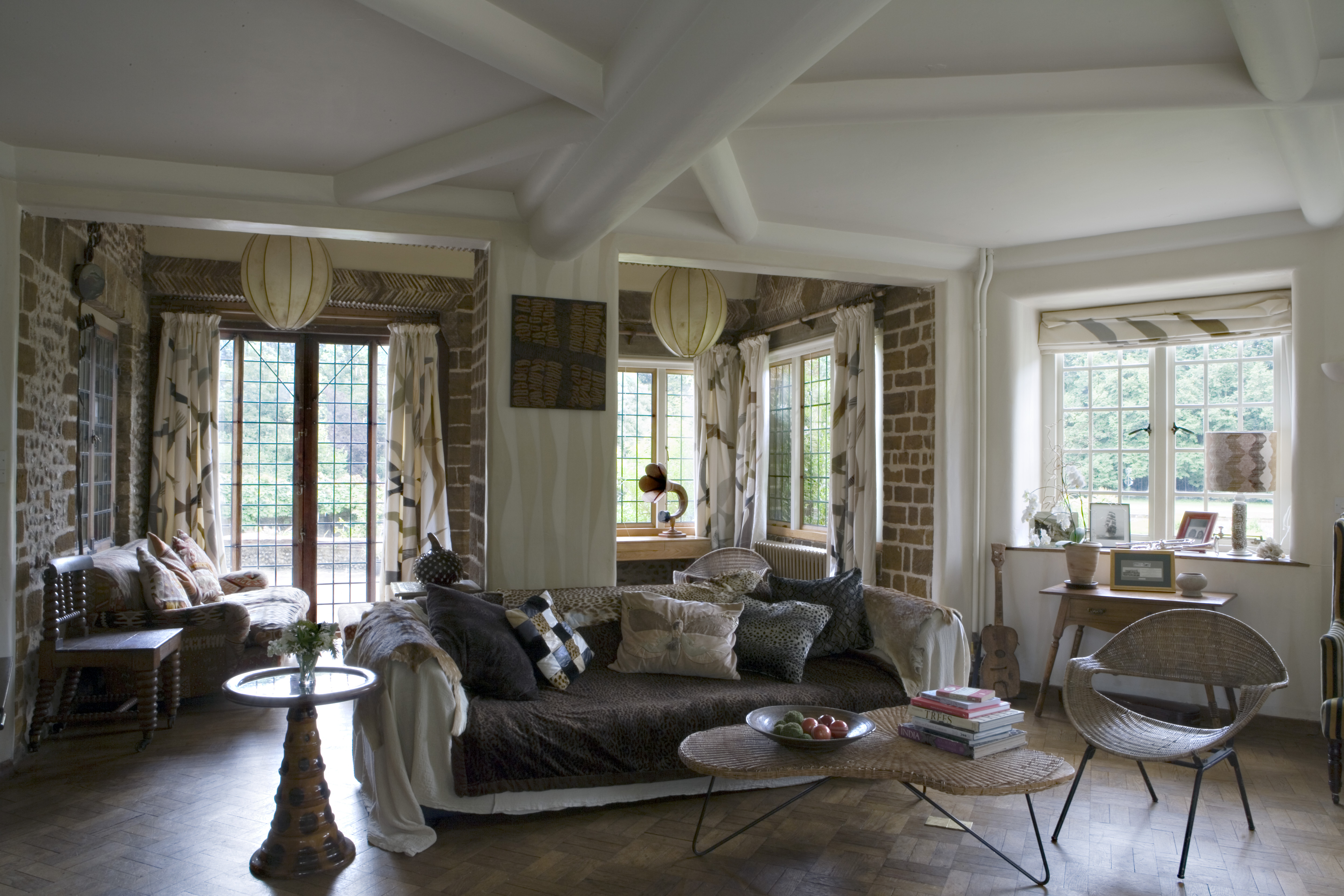
Voewood's original owner, Rev Percy Lloyd, never actually lived at Voewood.
Exquisite houses, the beauty of Nature, and how to get the most from your life, straight to your inbox.
For the best part of a century from 1914, the house was occupied by a succession of institutional establishments, including a boys’ school, a convalescent home and, latterly, an old-people’s residence.
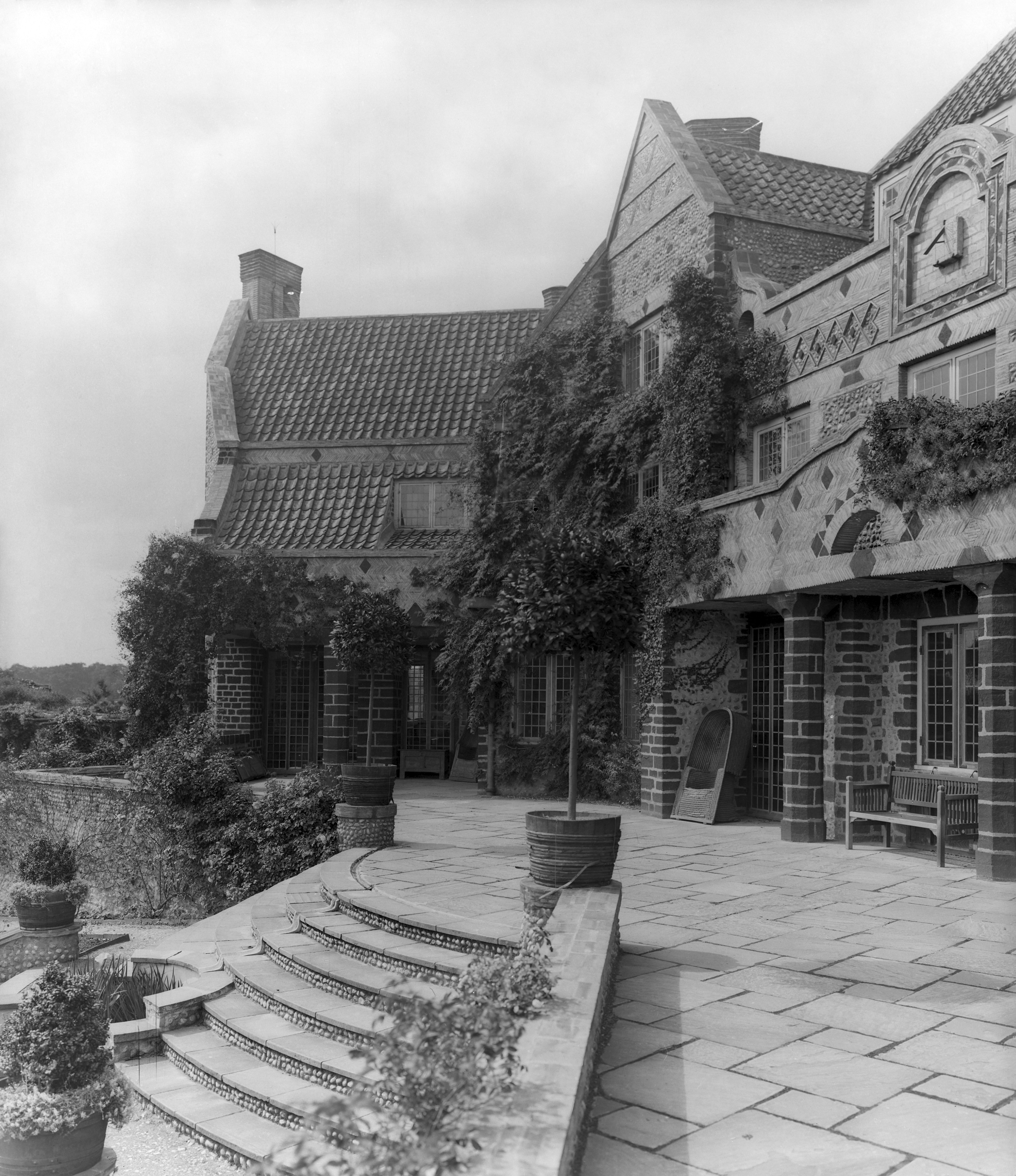
However, since 1998 when Simon Finch became its owner, Voewood has been returned to its original purpose as a family home and furnished in a way which complements its beautiful architecture.
He has redecorated and furnished Voewood with a feel for the original spirit of the house. He has always had a strong interest in the Arts-and-Crafts period, the style of which lends itself well to his eclectic tastes.
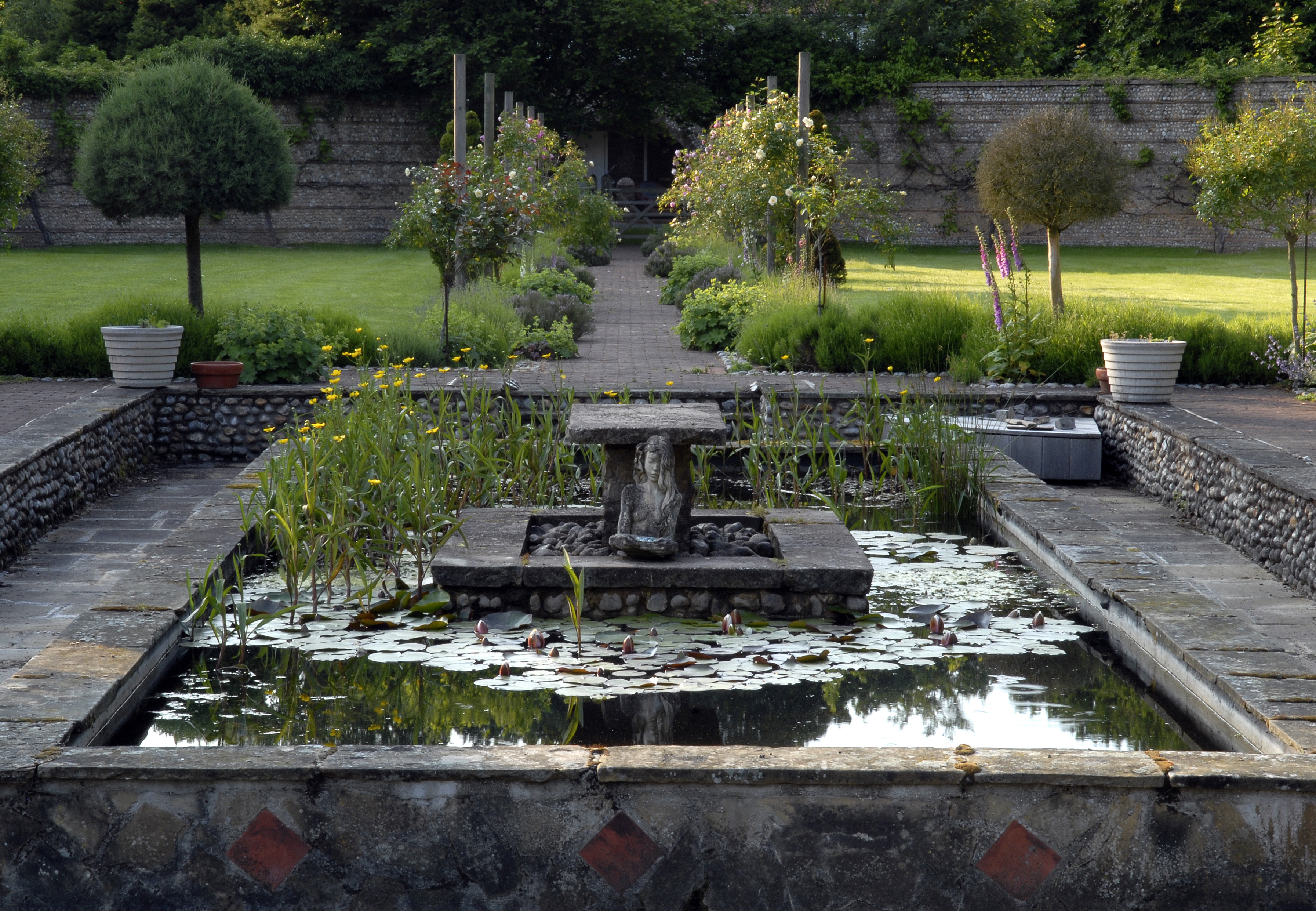
This welcome restoration is in keeping with Prior’s original views when setting out to build the house.
Prior believed the way a house is built is as important as its design, and that it should be expressive of the soil on which it stands.This obsession with the honest, functional relationship between construction, materials and place is apparent on arrival at Voewood. The entrance front on the north-west-facing ‘butterfly’ wing ripples with the materials of the local vernacular – greyish flints and dun pebbles embedded into walls; thin, red bricks and tile strips defining openings and used as friezes; tawny carstones forming cross stitches and random flecks of gold.
Despite its classical origins and sympathetic interiors, one of Voewood’s defining features is still the strange shapes created by the complex plan of rooms.
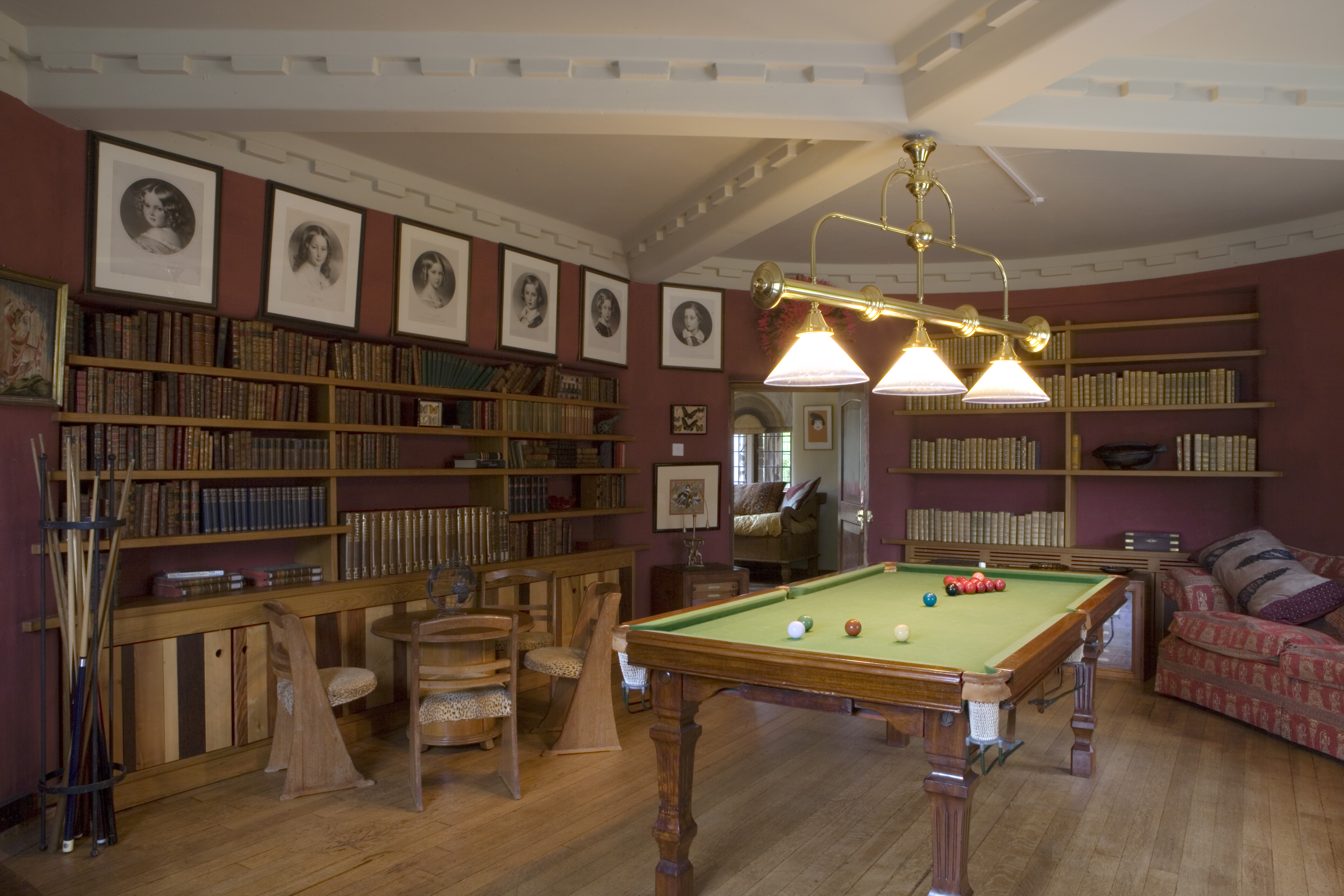
However, the relationship between the house, walls and surrounding buildings is described as ‘organic’ and ‘one of the wonders of Voewood.’ In fact, the very architecture of Voewood inspired the interiors which Mary Miers enjoyed ten years ago.
Butterflies have assumed an emblematic status at Voewood. The house is filled with cabinets of them, and in the dining room, where the Arts-and-Crafts flavour is very strong, butterfly shapes are appliquéd onto the curtains.
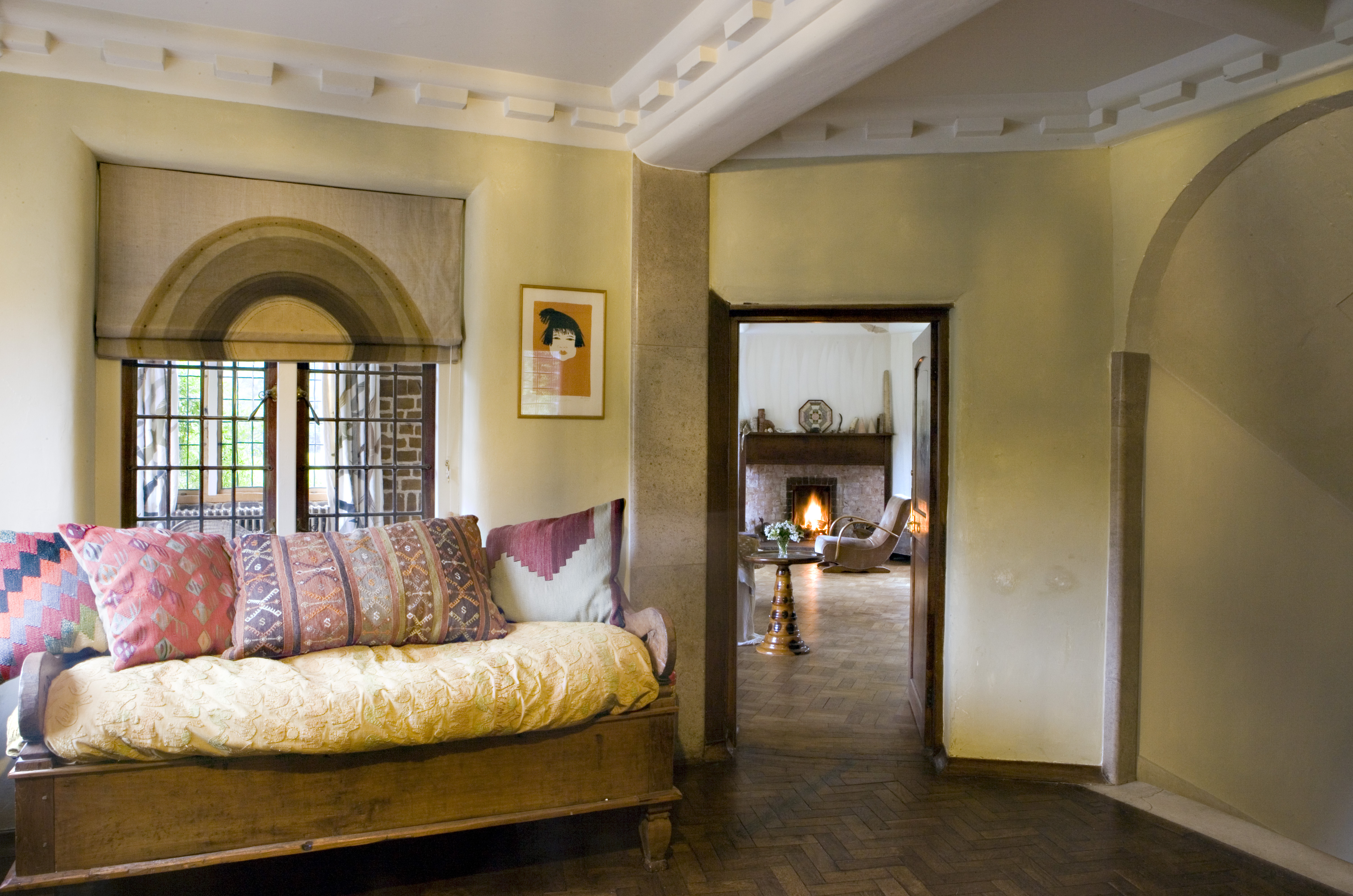
Country Life is unlike any other magazine: the only glossy weekly on the newsstand and the only magazine that has been guest-edited by His Majesty The King not once, but twice. It is a celebration of modern rural life and all its diverse joys and pleasures — that was first published in Queen Victoria's Diamond Jubilee year. Our eclectic mixture of witty and informative content — from the most up-to-date property news and commentary and a coveted glimpse inside some of the UK's best houses and gardens, to gardening, the arts and interior design, written by experts in their field — still cannot be found in print or online, anywhere else.
