Winchester College: A palace for education
John Goodall looks at the origins of Winchester College and the inspiration for its superb medieval buildings. Photographs by Paul Highnam for Country Life.

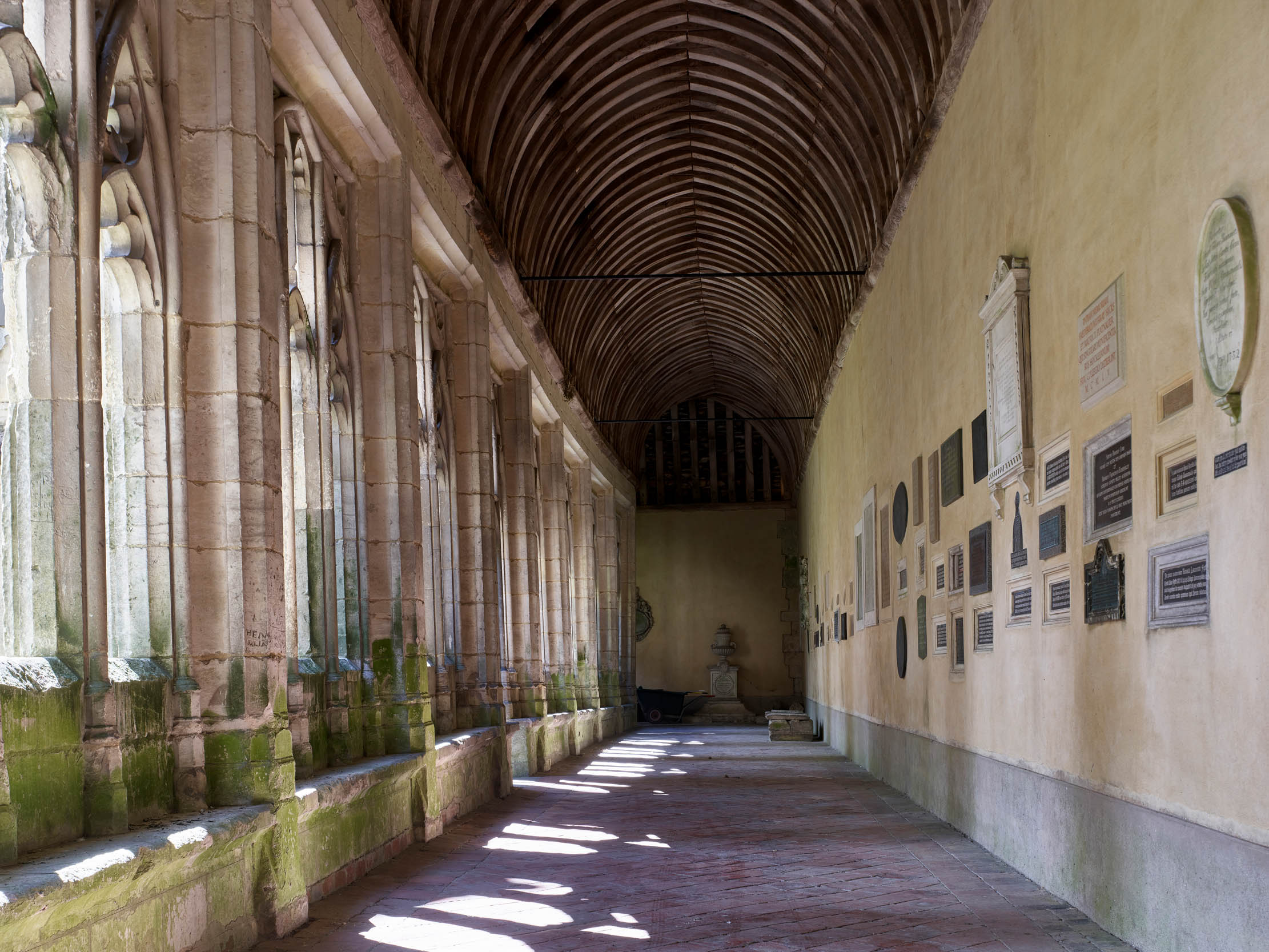
On October 30, 1356, a man of modest parentage from the village of Wickham (or Wykeham), Hampshire, was appointed Surveyor of the King’s Building Works in the castle and park of Windsor. How this man, William, by now in his early thirties, had recommended himself for this role remains a mystery, but it placed him in charge of what was about to become one of the most ambitious building projects in 14th-century Europe: the reconstruction of the Upper Ward of the castle by Edward III, paid for out of the ransom of Jean II, King of France, captured at the battle of Poitiers less than six weeks earlier.
William of Wykeham’s appointment marked the beginning of a spectacular career in royal service made possible by the King’s favour. He immediately displayed a voracious appetite for lucrative appointments both secular and ecclesiastical and, in 1360–61, legitimised the latter by taking clerical orders. Then, in October 1366, he was elected Bishop of Winchester and secured the office of Chancellor. Shrewd investment, speculation and peculation, meanwhile, made him vastly wealthy. It also brought him powerful enemies and, in 1376, he was nearly destroyed by the King’s son, John of Gaunt.
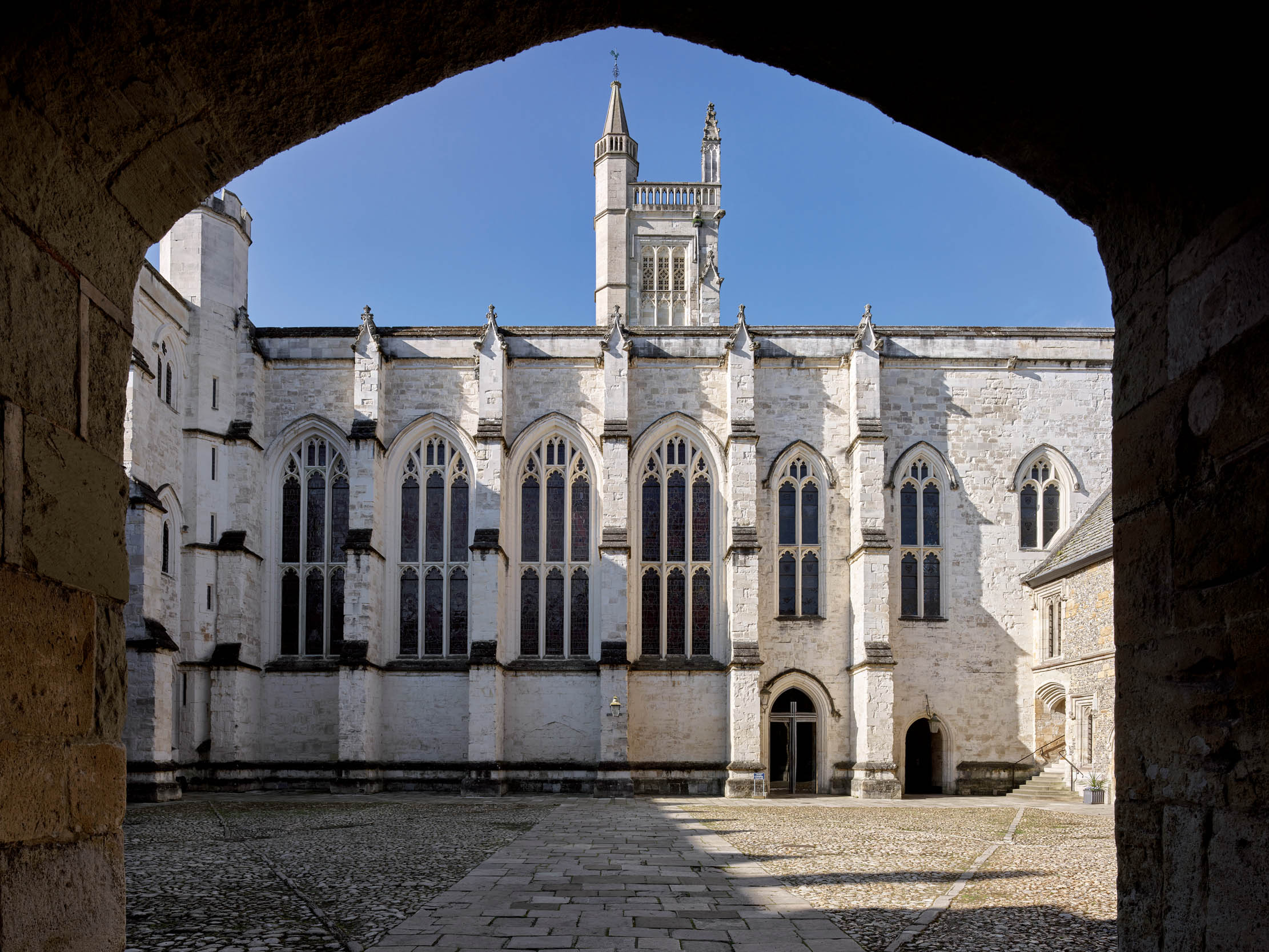
The Bishop’s full political rehabilitation followed the accession of Richard II in 1377. It may have been the experience of his change in fortune—not to mention the tumultuous politics of the next three decades or more—that encouraged a new focus for his activities. This was the establishment of two colleges, both dedicated to the Virgin, that could offer between them a complete education for future generations of priests in grammar and theology.
In 1378, the Bishop petitioned Pope Urban VI to found the junior of these two, a college for 70 scholars near Winchester. His intention was that these scholars could progress to university at what is now familiarly known as New College, Oxford, which was licensed by royal charter on June 30, 1379. Confusingly, both institutions had their roots in existing initiatives. At Winchester, for example, the Bishop had established a residence for poor boys in 1369 and employed a schoolmaster there four years later.
READ MORE
What distinguished the Bishop’s two new foundations was not only their permanent constitution as colleges, with hierarchical communities of priests and scholars, but their sheer scale, supporting about 200 individuals; not since the early 12th century had England witnessed a religious endowment of this ambition. It deserves emphasis, too, that there is no obvious European precedent for the interconnection of colleges with educational purpose.
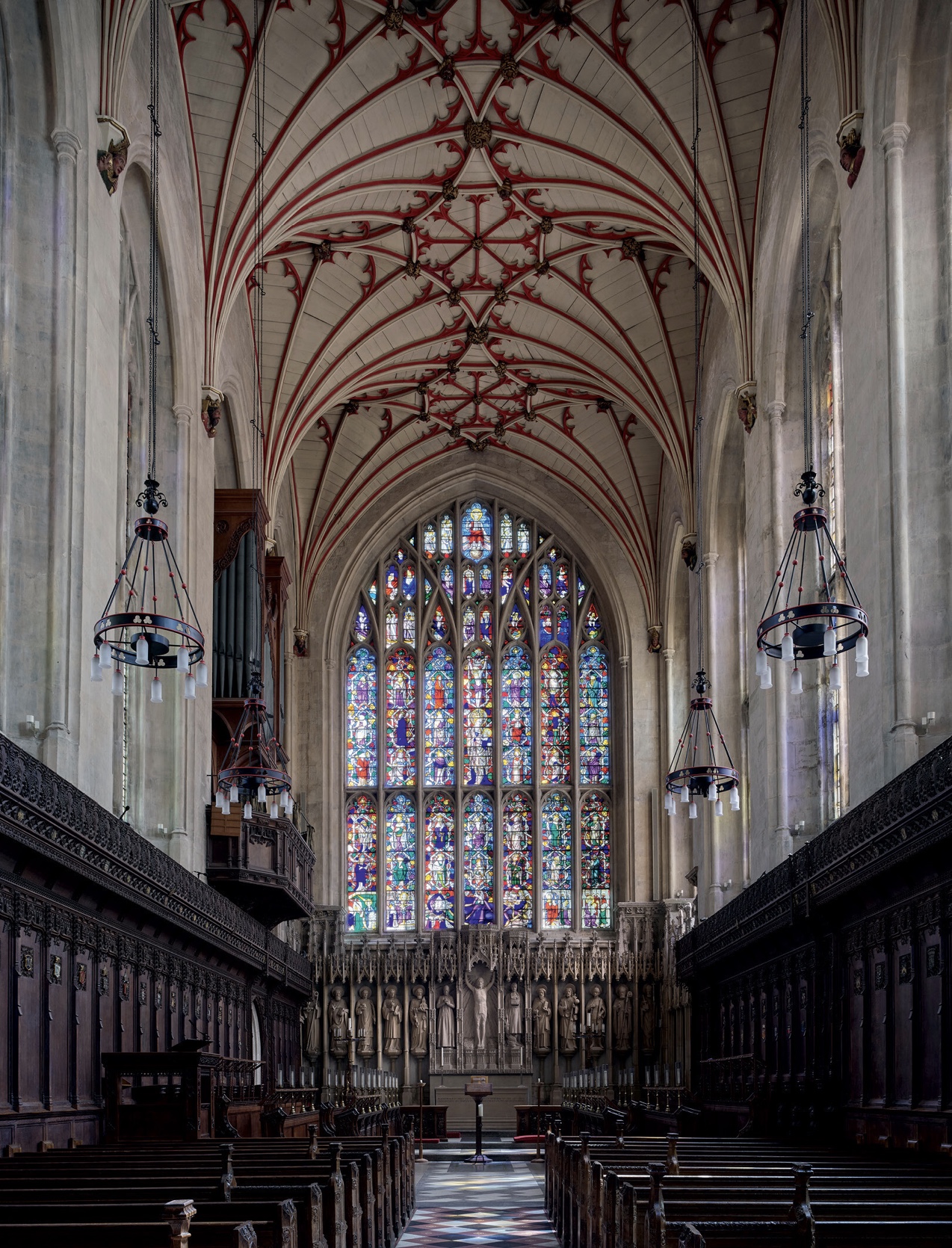
Attention focused initially on realising New College, which was largely constructed between 1380 and 1386 (COUNTRY LIFE, October 19, 2016). Attention then shifted to Winchester, where the foundation stone of the new buildings was laid on March 26, 1387, the day after the feast of the Annunciation. Sculptures of the Annunciation, paired with the figure of the kneeling Bishop, can still be seen in niches on both sides of the Middle Gate of the college. The site chosen for the buildings lay just outside the city walls in immediate shadow of the cathedral priory close and Wolvesey, the castle palace of the Bishops of Winchester. To the east it was bounded by a chantry college dedicated to St Elizabeth, founded in 1301, which was razed at the Reformation.
Exquisite houses, the beauty of Nature, and how to get the most from your life, straight to your inbox.
In both his foundations, Bishop William took as his architectural model the palace he had helped create for Edward III in the walls of Windsor Castle nearly 30 years before. In the case of Winchester—and almost certainly at New College as well—he chose as his architect one William Wynford, a figure who was first documented as a senior or warden mason at Windsor from 1360. The persistent tradition that the Bishop was an architect himself is a romantic fiction, ultimately born of a patriotic desire to dignify the history of British medieval art and architecture with personalities.

Wynford became an outstanding proponent of a new architectural aesthetic promulgated by Edward III’s triumphalist works at Windsor, what is now termed the Perpendicular style. This favoured regularity, repetitive detailing and box-like volumes. The style also delighted in light-filled interiors and the decorative possibilities of tracery, webs of stone that could fill window openings, as well as ornament wall or vault surfaces.
At Windsor, where Wynford presumably absorbed the Perpendicular, the three principal rooms of the Royal Palace—the hall, chapel and chamber—were placed end to end, elevated to first-floor level above vaulted undercrofts and lit with identical windows. This created a monumental and regimented façade nearly 400ft long enclosed within a courtyard created by two-storey lodging ranges for the Royal Household.
The main quadrangles of both the foundations adopted this design. At neither Winchester nor New College, however, was there the need for a great chamber, so the main block comprised only a hall and chapel. In deference to long English tradition—and in rejection of Windsor’s uniformity of detail—the window forms of the two rooms at both colleges were also distinct. Finally, whereas the halls in both cases are elevated above undercrofts to first-floor level and entered up stairs, the two chapels rise from ground level to create tall interiors with large windows.
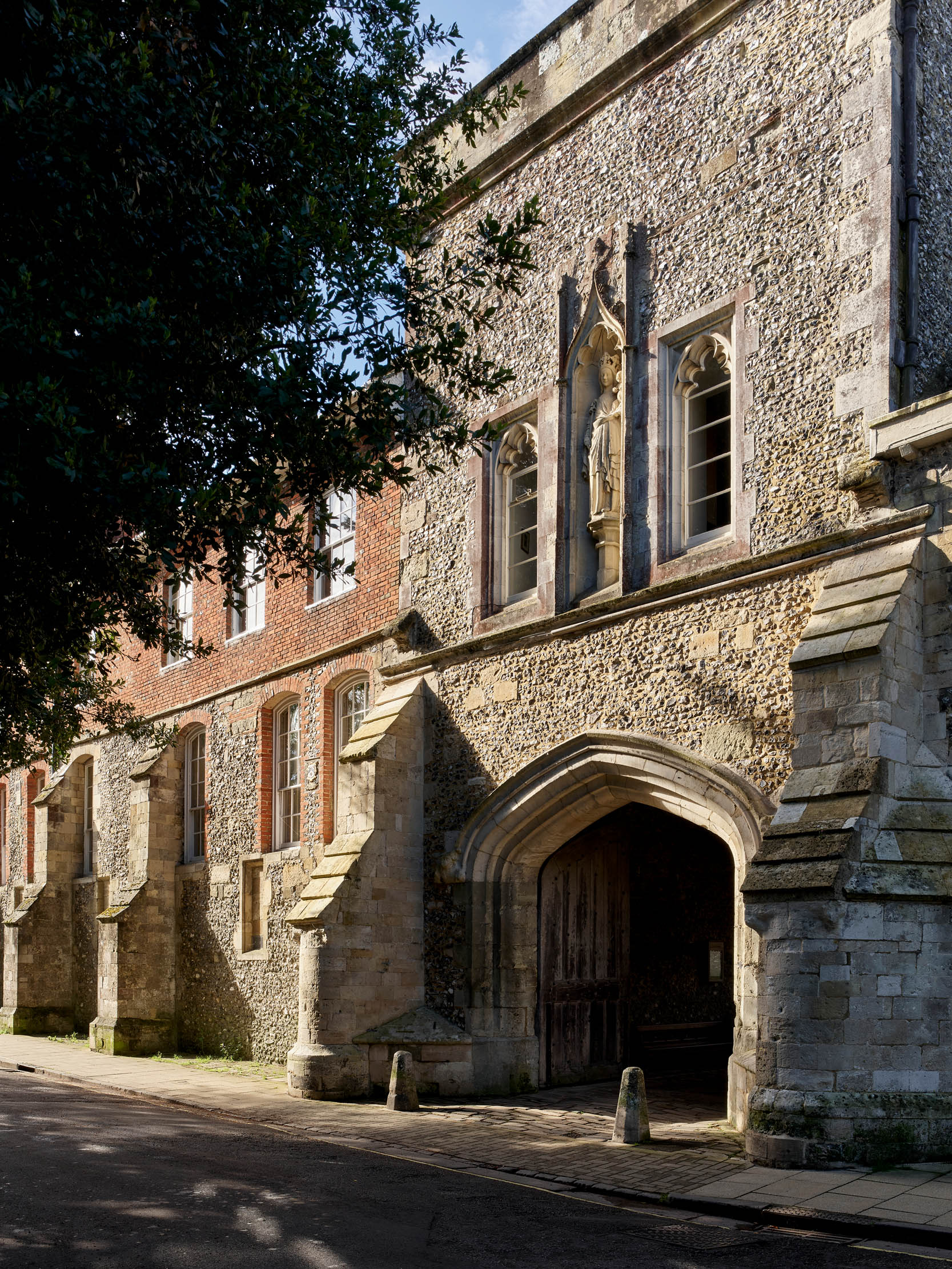
To emphasise the importance of the hall and chapel range at Winchester, it was constructed in cut blocks of stone (Fig 1). All the other 14th-century buildings are of flint and rubble. Winchester College was also considerably smaller in plan than its Oxford counterpart, which made the proportions of the chapel interior particularly vertiginous and, in turn, probably explains why Wynford—in partnership with his experienced master carpenter, Hugh Herland (who also worked at New College and would soon afterwards construct the roof of Westminster Hall)—undertook a remarkable experiment here.
High vaults were a mark of great church architecture and, in England, it had long been common to create them out of timber, as well as stone. At Winchester, Herland was able to construct a timber structure with steeply pitched supporting cones that drop deep into the volume of the space, a so-called fan vault (Fig 2). Fan vaults were a Perpendicular invention, but had hitherto only been used in intimate spaces, such as cloister walks. Here, possibly for the first time, the form was used on a monumental scale. The restored vault colouring with ribs picked out in red is parallelled in other 14th-century vaults.
The chapel interior terminates above the altar in a massive seven-light window. This departs from the precedent of Windsor College and New College, both of which had blind walls filled with tiers of sculpture in this position. The Winchester window presented the Stem of Jesse by glazier Thomas of Oxford. Unfortunately, the 14th-century glass was sent away to be restored in the 1820s and ended up being completely replaced. Fragments from the original now survive elsewhere in Chapel—schoolboy slang at Winchester drops the definite article—and at York Minster.
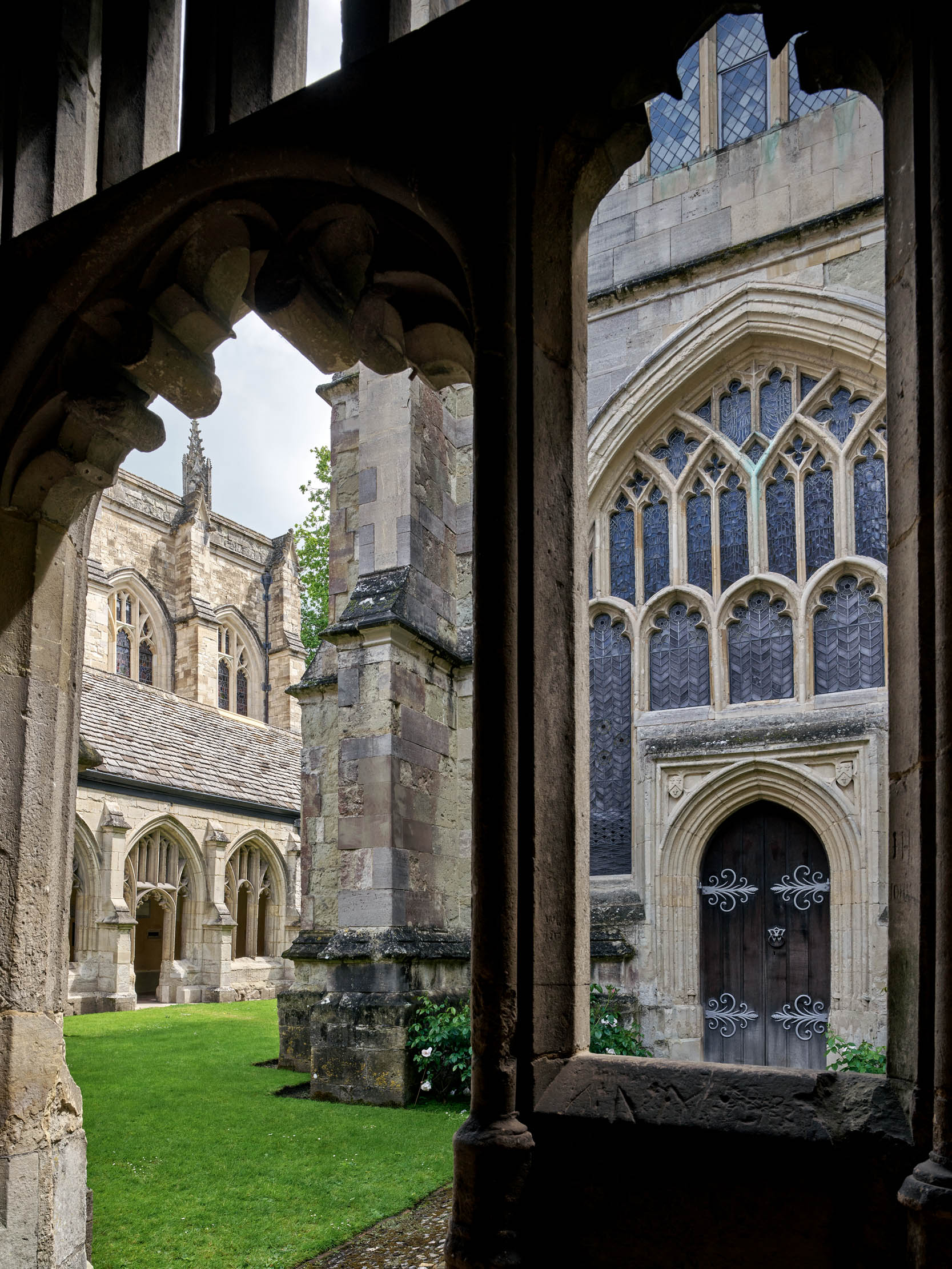
Within the copied glass in the lower register of this window, flanking the central figure of Jesse, are four kneeling figures each identified by an inscription. Their arrangement and labelling illustrates the hierarchy of a medieval building project. Facing the clerk of works, Sir Simon de Membury (the most socially important), is ‘William Wynford mason’ and, behind him, a figure described simply as ‘carpenter’, presumably Herland. In an adjacent light is ‘Thomas, maker of this glass’. There is no other medieval English example of craftsmen—as opposed to patrons—being celebrated in this way.
Also incorporated within the much re-ordered interior of Chapel are the backs of the 14th-century stalls and evidence for a rood screen that formerly divided the choir from the antechapel. Opening off the latter space at the west end is a chantry chapel added in the 1470s that forms the base of a bell tower (Fig 7). This tower was rebuilt in 1862 by the Gothic Revival architect William Butterfield after its foundations failed. To one side of the altar is a door to the Muniment Tower, a four-storey block with internal vaults for fire-proofing. This served as a sacristy and storage space for documents and precious items.
The adjoining ‘Hall’ is covered in a low-pitched roof that creates a boxy internal volume typical of the Perpendicular. This room originally possessed a central hearth, the smoke from which escaped through a louvre above. Remarkably, the hearth survived until 1819. At that point, the floor was boarded and the roof rebuilt—possibly incorporating original timbers—without its louvre. The present wainscoting dates to the 1540s and the tables and benches to 1674. Scholars still use this interior for their daily meals.
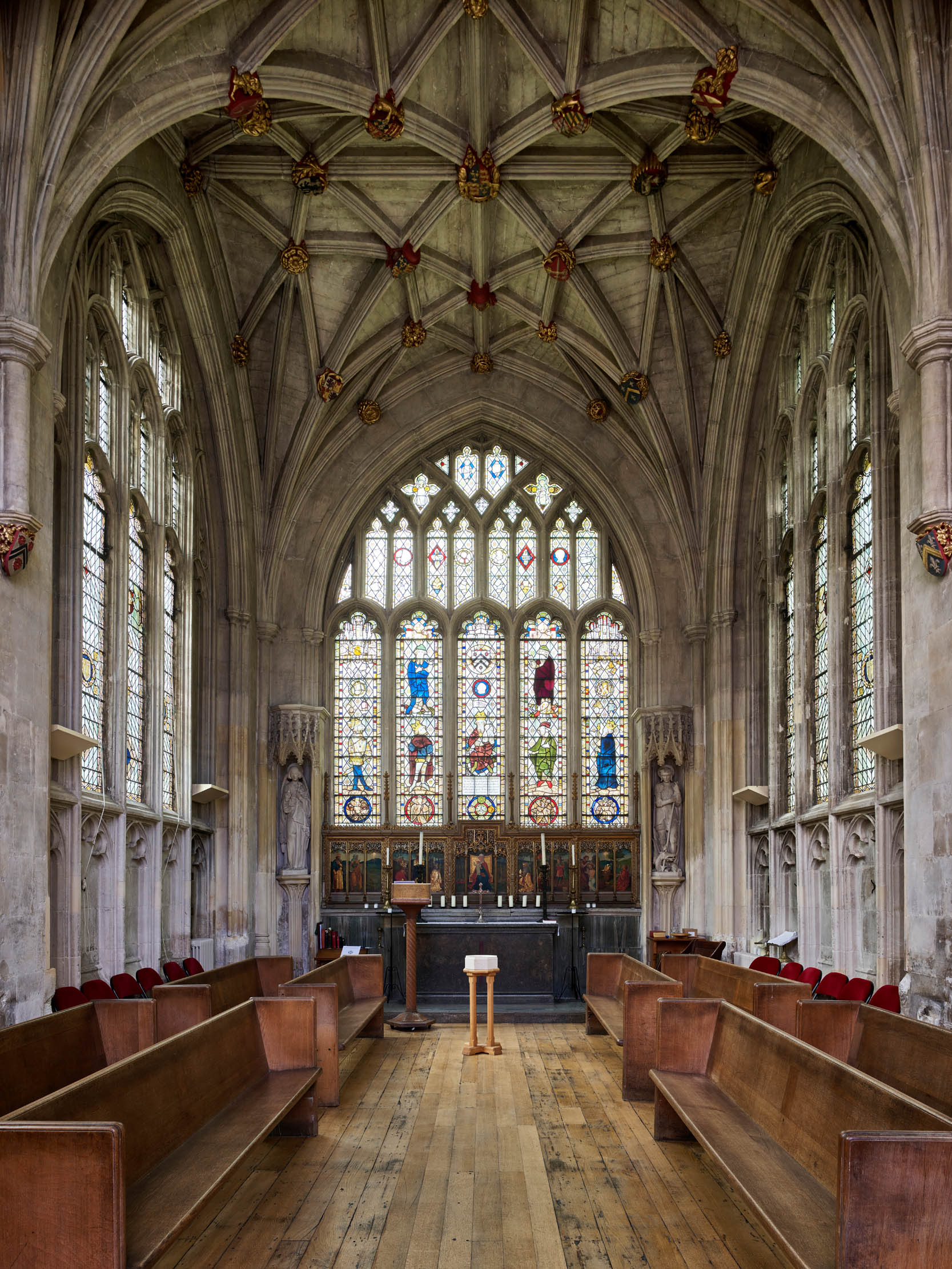
As is conventional, Hall has a dais at one end for the high table and doors to the kitchen services at the other. The doors and main entrance are now concealed from the body of the room by a fixed screen. Hall screens were an innovation of the late 14th century and it is unlikely that such a fixture initially existed. The services occupy part of what is known as the Exchequer Tower, a four-storey structure at the end of Hall that also contains the former college audit chamber. The kitchens were in the next-door courtyard range to the west and the undercroft beneath Hall originally served as the school room.
Accommodation for the 70 ‘poor and needy scholars’ was provided in the six ground-floor rooms of the three residential ranges that enclose the north side of the hall and chapel range to form Chamber Court. The same rooms were perhaps shared by the foundation’s 16 quiristers and 10 ‘commoners’ or fee-paying students that the 1400 statutes also permitted Winchester College to accept.
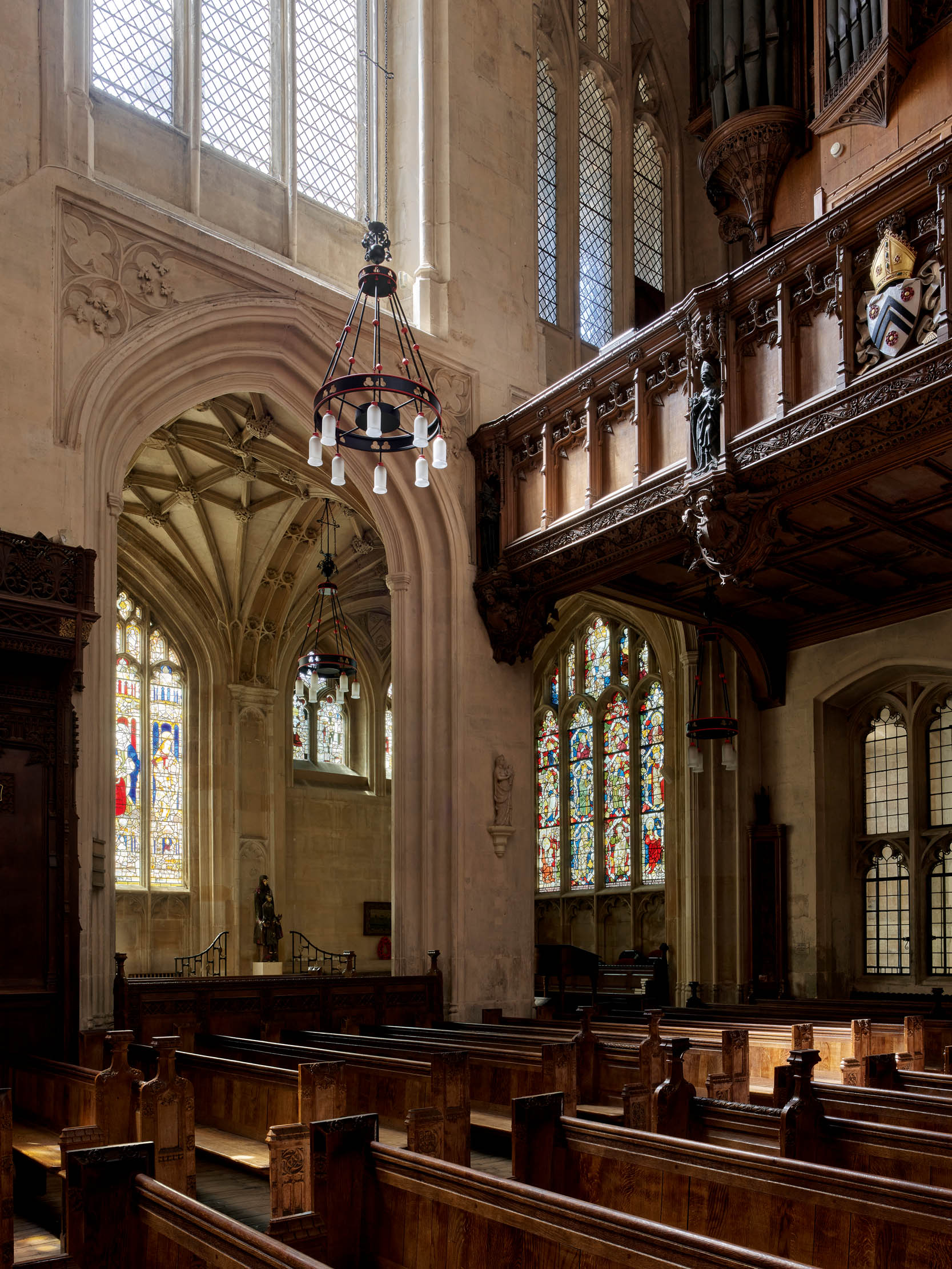
The senior members of Winchester College, including the 10 fellows, the headmaster, second master and three chaplains, occupied the first-floor chambers above with several individuals to a room. The three chapel clerks may possibly have lodged here as well. The Warden, who governed the institution, had a self-contained lodging that included the chamber over Middle Gate from Chamber Court (Fig 3). Gateway rooms were often privileged interiors, their position implying control of access. A communal latrine in the east courtyard range faced a subsidiary channel of the River Itchen that flows past the college. Servants must have slept either in the town or in the places they worked.
Work to Chamber Court was probably complete by 1395, when the chapel was consecrated. By this time, a free-standing cloister had also been built immediately to the south of Chapel. Again, this echoes the arrangements at New College. Cloisters (Fig 6) enclose a burial area and squeezed into the garth is a two-storey chapel (Fig 5) paid for by a bequest in 1420 from the college steward, John Fromond. It has been plausibly attributed to the cathedral master mason Robert Hulle.
The last part of the Winchester College to be completed was Outer Court, which sits between the street and Chamber Court. It incorporates the medieval service buildings of the college, including the stables, granary and brewery. Entrance to it is through a large gateway with an elegantly vaulted entrance passage with the founder’s arms in the central boss. Presiding over the gate is another sculpture of the Virgin and Christ (Fig 4).
William of Wykeham’s foundations were not only hugely ambitious, they were also enormously admired. Within two generations of the Bishop’s death in 1404, Henry VI was himself planning a similar joint foundation, linking his newly founded Eton College with King’s College Cambridge in 1441. The sheer volume of people passing through Winchester College and New College also meant that ‘Wykehamists’ came to play a leading role in the English church. They likewise were inspired to found joint educational foundations of their own.
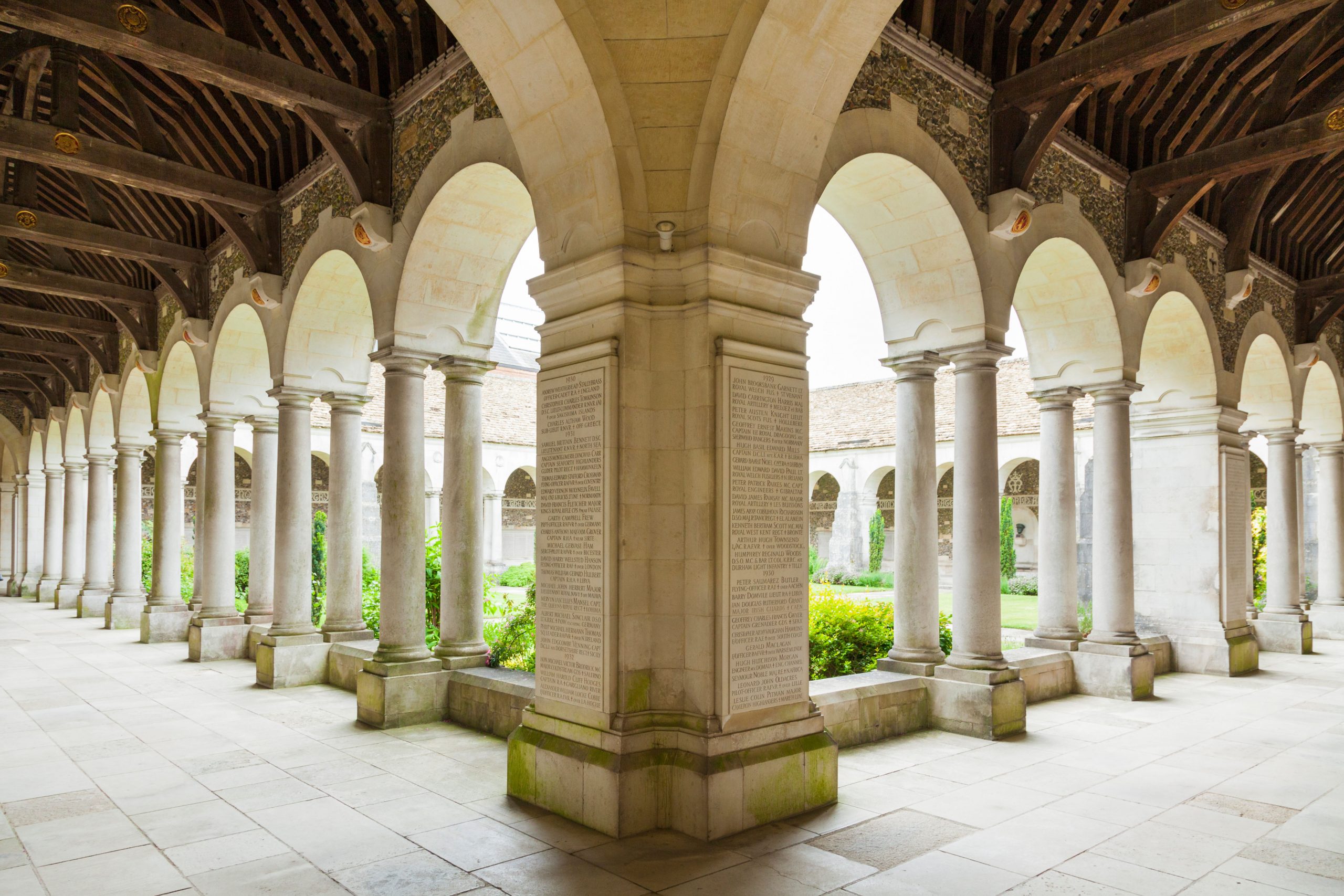
The personal familiarity of clergy with these buildings unquestionably helps explain why New College shaped the whole tradition of collegiate planning in Oxford beyond the close of the Middle Ages. Is it fond memories of Winchester, however, that explains the presence in Oxford of copies of Chapel’s east window in the north transept of Merton Chapel and west window of St Mary’s Church? Also, does the design of institutional buildings with hall and chapel blocks into the 19th century—as at Haileybury or Sandhurst—look back to Wykeham’s buildings?
One of the extraordinary things about Winchester College is that the 14th-century buildings remain not only well preserved, but the heart of a major public school. It is to the rich sequence of later buildings that we will turn our attention next week.
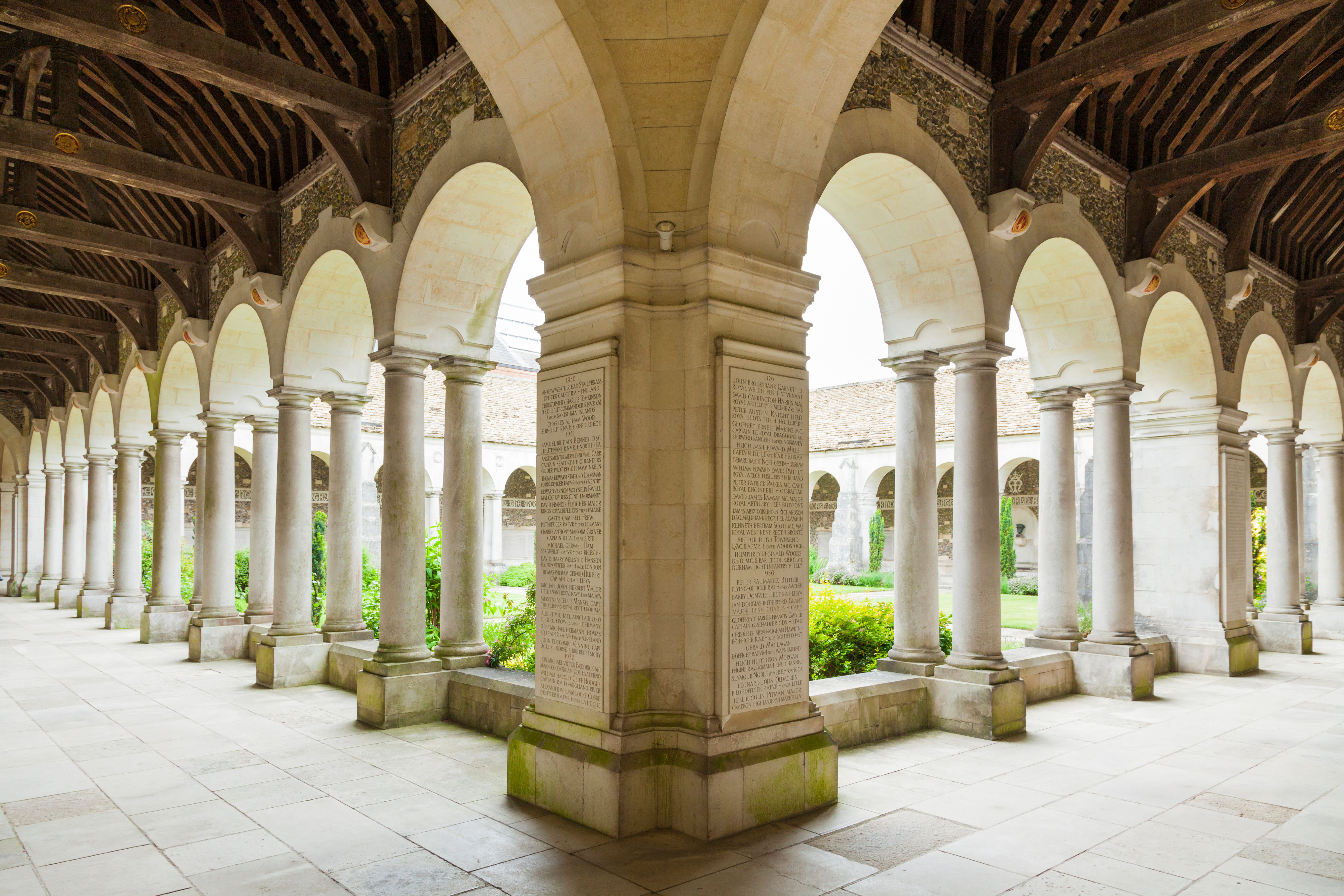
Winchester College: The school that's survived six centuries of turmoil, including the sacking of the city around it
Winchester College is both a school for the lucky few and an architectural marvel, says Clive Aslet.

John spent his childhood in Kenya, Germany, India and Yorkshire before joining Country Life in 2007, via the University of Durham. Known for his irrepressible love of castles and the Frozen soundtrack, and a laugh that lights up the lives of those around him, John also moonlights as a walking encyclopedia and is the author of several books.