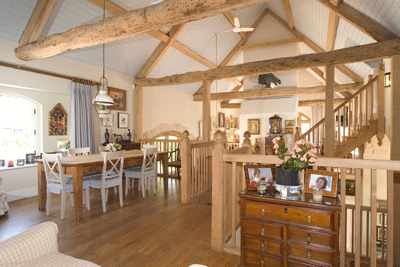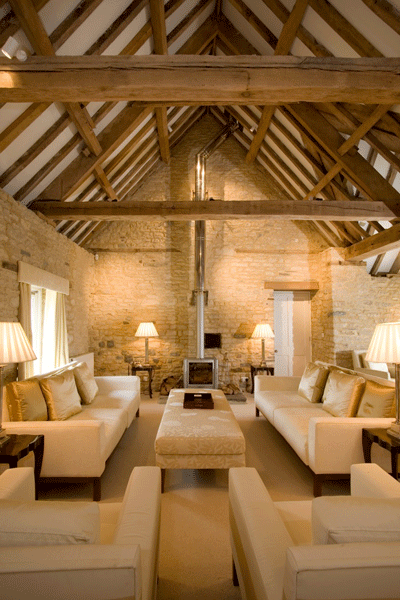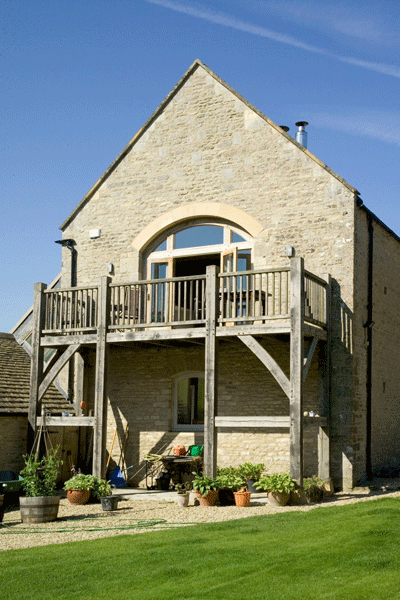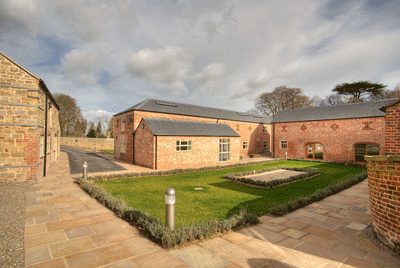Renovating redundant rural buildings
Countless disused buildings in the countryside can be converted into anything from primary residences to holiday lets says Neil Quinn from Yiangou Architects




With limited numbers of properties in the countryside available for purchase and the difficulties associated with gaining planning permission for new constructions in rural areas, some buyers are looking to make the most of existing but redundant buildings. The types of redundant building can vary enormously; from churches or chapels, barns to water mills or even outbuildings.
Usually sited within a village or rural location, redundant buildings can have interesting settings and fantastic views offering a relaxed work or life style. In addition, the flexibility of a relatively blank canvas, with features such as double height spaces, affords a different quality of space that can be designed to suit the needs of the owners and to maximise the potential of the building. These buildings can be successfully converted and renovated to create a personal and unusual space.
A dwelling may be the most obvious use of such a building, but they can also be developed for professional needs such as a home office, rural business, staff accommodation or holiday lets. This can create innovative office suites through the sympathetic conversion of outbuildings.
If the building is listed, care will be needed to work with the ‘grain' of the building to ensure its former use is clear to understand. Although, it can be more restrictive it can lead to the imaginative incorporation of interesting features of an existing building, such as hay lofts, grain shoots, mill wheels or other agricultural elements.
There are some considerations when a potential conversion has been sought, and professional guidance from a qualified architect from the beginning will help navigate these issues. The local planning policy limitations on conversions and whether the structure is sited in the middle of a field or within an existing settlement layout will affect the feasibility of renovating the building. The building itself may be too fragile for conversion, or the strain of heavy works such as underpinning or taking the weight of another structure within the existing frame may be too much. Quite often there are wildlife residents in a redundant building, such as bats or owls and careful consideration will need to be given to how they can be accommodated within the scheme. This can be a straightforward process if it is considered in the early stages.
In some areas of the country there are grants for reusing redundant buildings, and recycling existing structures certainly contributes positively to sustainability. There is a great deal of ‘embodied energy' captured in an existing building, this means that one retains the energy and carbon that was produced to build it in the first place. It is also easier to incorporate ‘green' products into a building that is stripped back to the bare structure.

As redundant buildings are often in isolated rural areas there can be problems with having a mains gas supply, that's where sustainable methods of heating come into the fore. It is important to insulate your redundant building to the highest possible level, as this will significantly reduce the amount of heat and electricity you will need in the first place.
Exquisite houses, the beauty of Nature, and how to get the most from your life, straight to your inbox.
Yiangou Architects has incorporated a variety of sustainable systems, such as ground source heating; where pipes are buried beneath the ground in a nearby field or paddock and the heat energy in the ground is collected within glycol filled pipes. The energy is transferred to a heat pump, which acts like the opposite of a fridge and compresses the heat into an amount usable for under floor heating. If space is more of a premium, boreholes can be sunk to achieve a similar effect. This can also be achieved using air-to-water heat pumps, which extract the heat energy from the atmosphere.
These technologies can be effective but are still on a steep learning curve, so make sure you get plenty of advice before committing to a scheme.
Other technologies to consider using are;
* Solar panels- photo voltaic for producing electricity in the warmer months, or vacuum tubes which heat domestic hot water to be stored and used when needed * Rainwater collection - for re-use as ‘grey' water for flushing loos * Heat recovery systems - this will capture any heat out of the air being expelled through extract fans and by passing it over a heat exchanger, will pre-warm the incoming air * Salvaged materials - a sustainable way of introducing new materials into the project
Neil Quinn is a Conservation Architect and Partner at Yiangou Architects. Established in 1981, Yiangou Architects work across the entire country from its base in Cirencester. The aim of the practice is to create the most considered and well-crafted buildings in the country and its work is richly diverse ranging from traditional to contemporary. Rather than adhering to a ‘house style', the practice prefers to focus its creativity and experience on creating buildings that are both beautiful and appropriate. Follow us on Twitter

Yiangou Architects is a member of ProjectBook which has been created to help owners of listed or period properties understand how their buildings work and to help them find appropriate craftsmen, products and specialist information. The online Heritage Register contains over 540 registered businesses, the largest directory of its type in the UK. For more information, visit www.projectbook.co.uk. Follow Projectbook on Twitter.
Country Life is unlike any other magazine: the only glossy weekly on the newsstand and the only magazine that has been guest-edited by His Majesty The King not once, but twice. It is a celebration of modern rural life and all its diverse joys and pleasures — that was first published in Queen Victoria's Diamond Jubilee year. Our eclectic mixture of witty and informative content — from the most up-to-date property news and commentary and a coveted glimpse inside some of the UK's best houses and gardens, to gardening, the arts and interior design, written by experts in their field — still cannot be found in print or online, anywhere else.
