Rofford Manor: A derelict house and garden transformed into a harmonious haven
George Plumptre is won over by a sympathetic and highly individual design that gradually reveals its string of secrets.
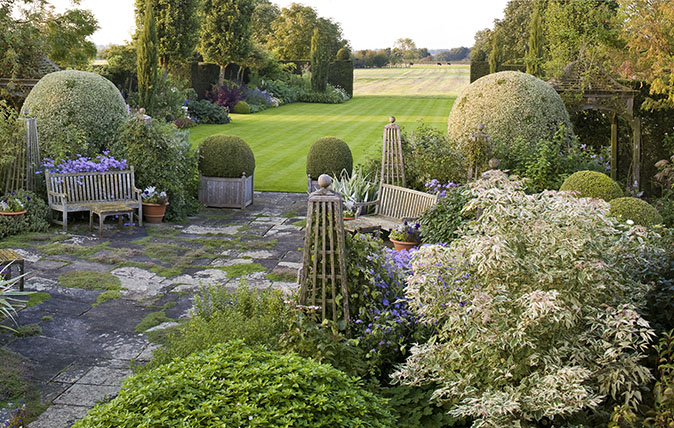
Exquisite houses, the beauty of Nature, and how to get the most from your life, straight to your inbox.
You are now subscribed
Your newsletter sign-up was successful
Just occasionally, I visit a garden that resonates on all fronts. On the happy occasions when this occurs, the garden’s influence is so harmonious that you simply want to purr with pleasure. It doesn’t really matter what time of year you visit, as it will be a place that’s not dependent on seasonal highlights. The seasons only affect its changing appearance, like a well-chosen, elegant wardrobe.
Nor will it be reliant on grand or impressive features. Instead, it’s a lovingly crafted composition made up of a garden that’s both domestic and ornamental, around vernacular buildings and with seamless bonds with the surrounding countryside.
Rofford Manor, near the small south Oxfordshire village of Little Milton, is such a place. The characterful, gabled farmhouse with ancient origins and its associated farm buildings have now been woven together by a garden that flows around all sides in a series of intimately varied enclosures.
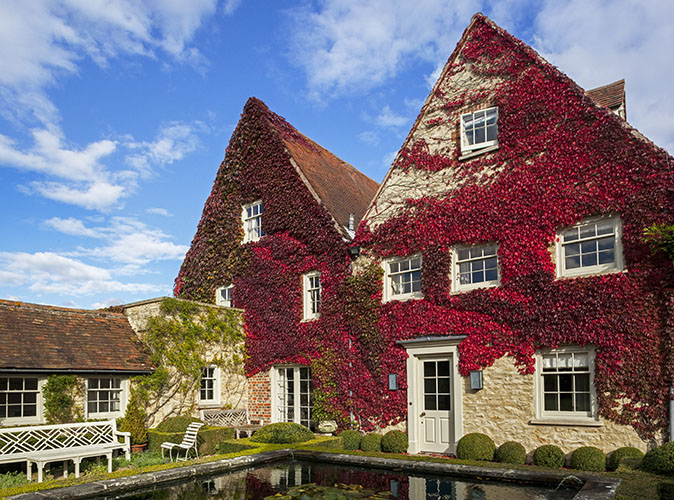
Tucked away at the end of a dead-end lane and surrounded only by open fields and woodland, it was discovered in the early 1980s by its owners Jeremy and Hilary Mogford, who were looking for somewhere within easy reach of Oxford. It wasn’t for sale, but, undeterred, they put a note through the letter-box saying ‘if you ever think of selling, here are our details’. Back came the reply: ‘How could you know we’re emigrating to Canada?’ Within a year, it was theirs.
‘We realised you can’t see another roof from the upstairs windows,’ Mrs Mogford told me. ‘That clinched it for us.’ The site of the current three-acre garden was virtually derelict and the house and other buildings were in a poor state, but Mr and Mrs Mogford had an initial vision of what they wanted and the farmyard/fields state of the site meant that they could be confident in bulldozing and starting from scratch.
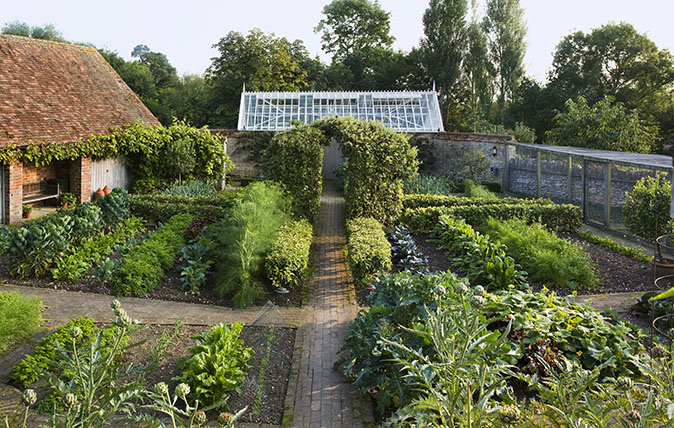
Mrs Mogford wanted a garden in which you couldn’t see everything at once, which led to a design that surrounds the house, revealing variety at each turn that complements the different façades. How it would be viewed from indoors was an important consideration, as would be the fusion with the surrounding meadows and the more distant views. Enclosures were laid out for a tennis court and swimming pool and their structure of yew hedges has now reached a confident maturity.
At this stage, Mr and Mrs Mogford decided to bring in the designer Michael Balston, ostensibly to plan the layout and planting for a new pair of borders that would frame the view to the north. In the end, it was 10 years before he got to the borders. Over the intervening years, he created a series of features for different parts of the garden that developed the Mogfords’ early efforts.
Exquisite houses, the beauty of Nature, and how to get the most from your life, straight to your inbox.
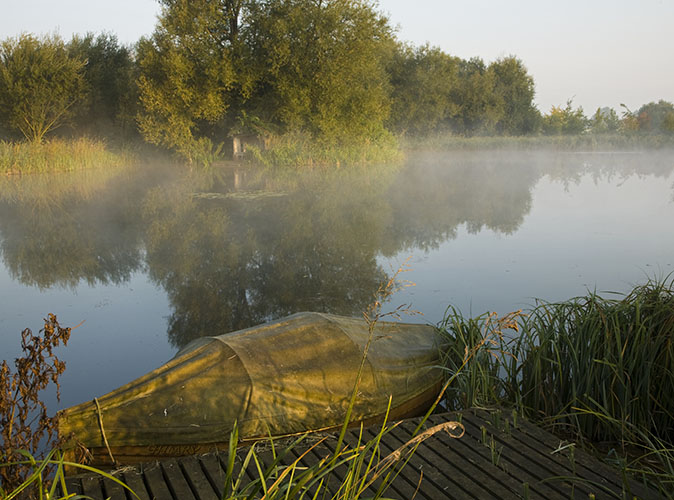
More than 30 years later, his comment on the work at Rofford seems to underline the qualities I discovered: ‘Our association with the owners of this garden has been a long and happy one… It is a model relationship that we believe has produced the best possible result which is reflected in the overall harmony and beauty of the place.’
Mr Balston’s skill was to introduce new architectural and planting schemes and to make subtle alterations to the terrain that both enhance different parts of the garden and weave together to form a detailed, coherent whole. A perfect example is the area immediately to the west of the house.
'You’re drawn to the medlar walk, from which a secretive wooden doorway in a brick wall leads into the area north of the house'
This was given a square tank of water enclosed in a pattern of clipped box, looking out to a screen of pleached limes that replaced a low wall and border. Beyond the limes, he levelled a rough field into a lawn enclosed by a sweeping haha that’s now enhanced by a sculpture from Barbara Hepworth’s assistant Denis Mitchell.
Fields dotted with clumps of trees stretch away from the ha-ha, but you’re drawn to the medlar walk, from which a secretive wooden doorway in a brick wall leads into the area north of the house that is perhaps Mr Balston’s pièce de résistence.
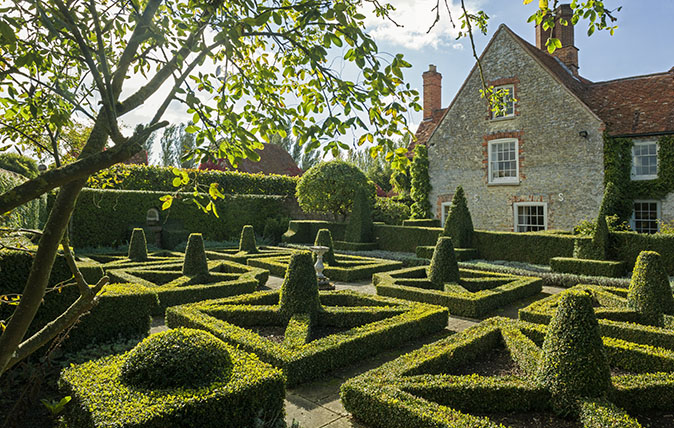
A visit to Hidcote was an early inspiration for the Mogfords and there is certainly something thrillingly Hidcotean about the composition from paved terrace in front of the house (made especially broad so it gets the sun, despite being on the north side), with hipped wooden-trellis gazebos on the corners, to wide lawn flanked by the long-awaited borders and a memorable view framed by clipped yew and pairs of Indian horse chestnut, Aesculus indica, beyond.
The planting has delightfully individual touches throughout, from quantities of different alliums followed by a vibrant mixture of late-summer perennials to a rare holly with small crinkly leaves clipped into topiary specimens, with great clipped drums of the ornamental pear Pyrus calleryana Chanticleer backing the borders.
'A mesmerising scene of Modernism, full of suggested motion and yet reassuringly constant throughout the year...'
Equally Hidcotean are two other details. First, the view from a seat along the borders that faces west and looks through an opening in the yew hedge across fields to new tree-lined lakes dug to purpose in 1996, whose stand of Lombardy poplars reminded me of Rousseau’s tomb at Ermenonville. The second is the enfilade across the terrace, leading from arched doorway to arched yew, that’s enlivened with topiary shapes and a changing tapestry of seasonal colour.
From this feast, you progress to the new box garden, where paved paths wind among billowing cloud-clipped box that flows right up to the walls of the house. The monochrome patterns of stone, box domes and yew hedges present a secluded, mesmerising scene of Modernism, full of suggested motion and yet reassuringly constant throughout the year when viewed from the house.
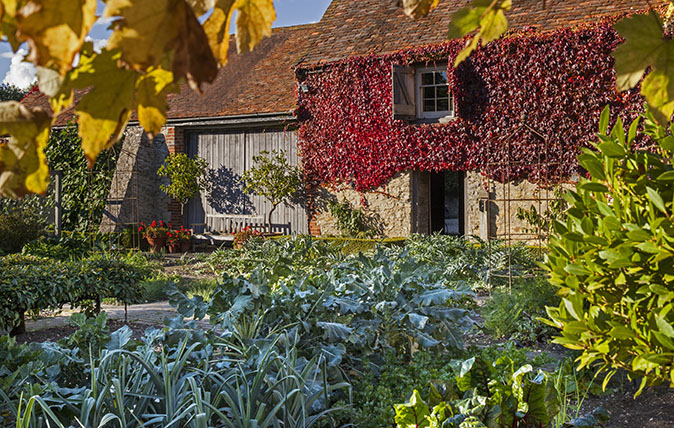
A wrought-iron gateway in the wall leads to the fourth and final side, where the generous gravelled entrance court, lined with pleached limes, offers the perfect welcome and a glimpse through the entrance gateway of the view across open country to the distant beckoning ridge of the Chilterns.
From here, there’s one last area of the garden to discover beyond tiled barns on the far side of the courtyard – the mouth-watering kitchen garden. The combination of form-ally patterned productivity and surrounding vernacular architecture creates a vision of intoxicating richness. Paths dividing beds of luxuriant kale, spinach and cavolo nero are lined with low step-over apples and pears, with other varieties covering the central arbour.
It was here that I came across the final key person in the garden’s story: Jon Huson, the gardener who arrived more than 20 years ago as a young man, when they didn’t think there would be enough work to keep him busy.
Productivity is completed by an overflowing greenhouse, cold frames filled with sweet potatoes and a mixed orchard, but the garden’s integrated subtlety is best illustrated by its last – tiny – surprise. From one corner of the kitchen garden, a gate leads into the miniature Plum Garden, where different plums are trained on a curving frame behind a bank of dahlias in autumn and there’s a neat stone raised bed for herbs.
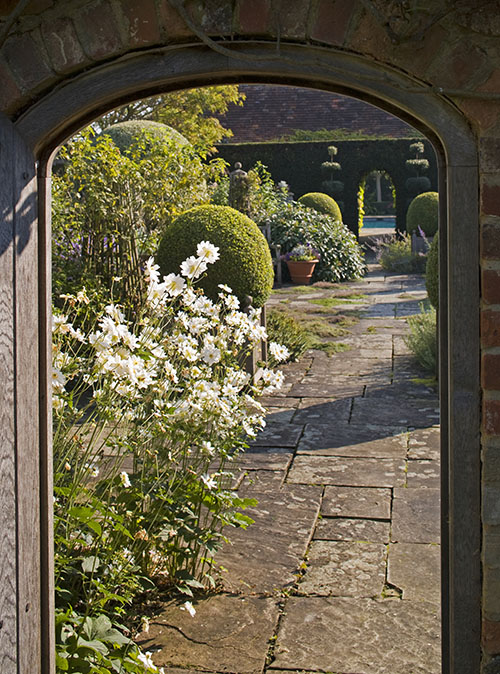
Once here, you suddenly realise that the path leads back to the ha-ha lawn and the Mitchell sculpture and that you’ve come full circle to return to your starting point.
A few years ago, Mrs Mogford and Mr Huson decided their watchword for developing the garden would be ‘better, not bigger’. Each year in late autumn, they go round and analyse each area with the question ‘how can this be better?’. As a result, their garden, which has built up established layers of detail and character over nearly four decades, has clear signs of renewal, which add a priceless element of confident vibrancy.
Perhaps most important of all, this is a garden that, in spite of its array of riches, achieves that elusive quality of being, first and foremost, a place of tranquility, in harmony with its surroundings and with the people fortunate enough to live here or to be involved with it.
George Plumptre is chief executive of the National Garden Scheme. The new edition of his book ‘The English Country House Garden’ has just been published. To buy a copy for the special price of £14.99, including UK p&p (RRP £18.99), Country Life readers should telephone 01903 828503 and quote offer code QPG514.

Curious Questions: Why do leaves change colour in Autumn? And why do some go yellow while others are red, purple or brown?
The riotous colours on the trees around us are one of the highlights of the year — but why do leaves
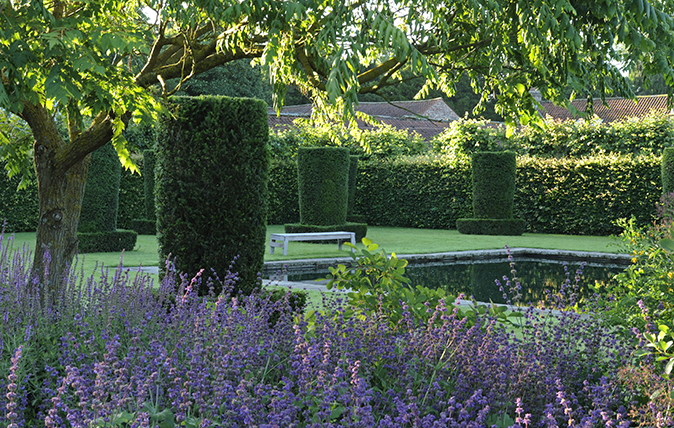
Scampston Hall: The early work of a master garden designer, still shining bright after two decades
Piet Oudolf was still up and coming when he was commissioned to create a garden at Scampston Hall in North
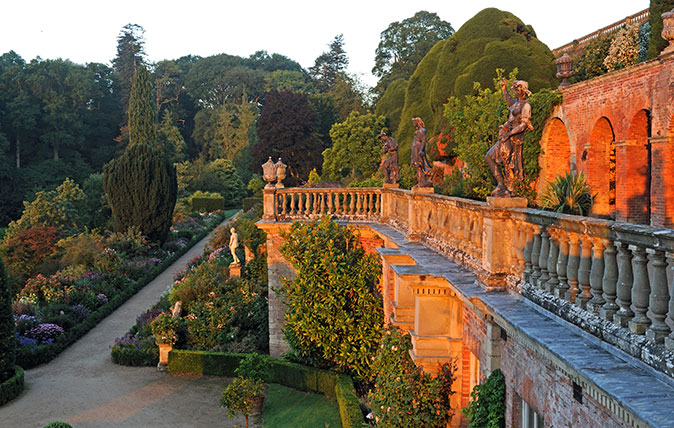
Powis Castle: An exemplary, inspirational and uplifting garden full fit for the 21st century
Non Morris visits Powis Castle in Welshpool, a plantsman’s paradise that reveals more and more as you traverse its many
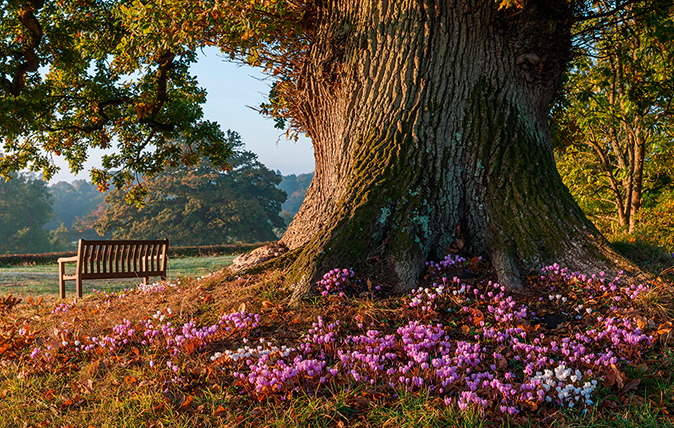
Alan Titchmarsh: Cyclamen, October colour and Nature's most extraordinary colour clash
Our columnist Alan Titchmarsh reflects on the ups and downs of Autumn gardening, where this rag bag of a season
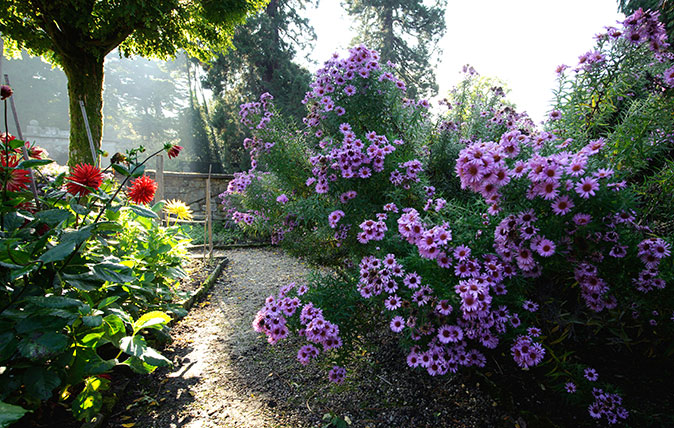
Credit: Alamy
Alan Titchmarsh: How to make your garden a riot of colour in the depths of September and October
At this time of year, most of our gardens have long since said goodbye to their most vibrant colours – but

Stanton Fence: A traditional English garden transformed by the touch of a Chelsea gold-medallist
Non Morris is blown away by Stanton Fence near Morpeth, a romantic garden set in a steeply wooded river valley