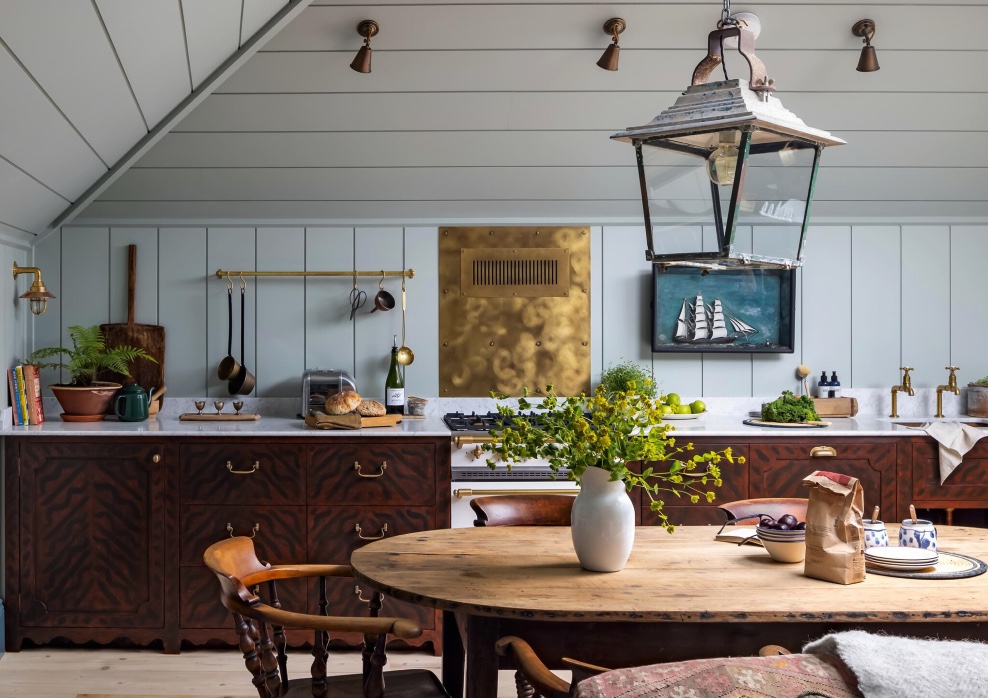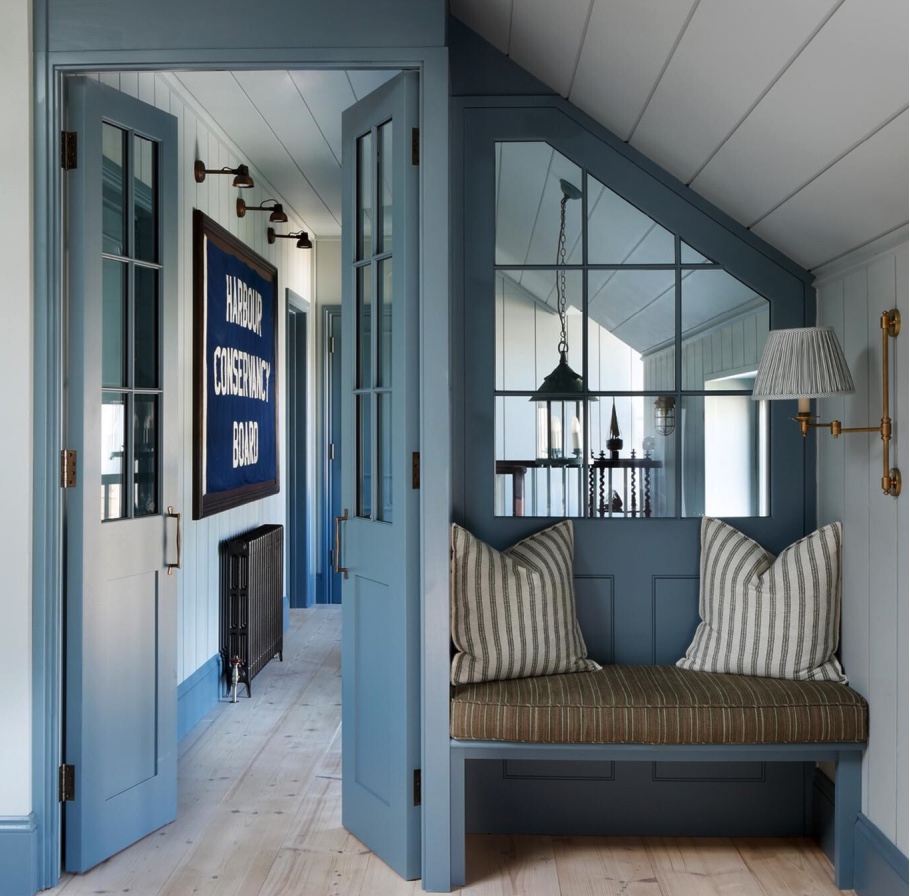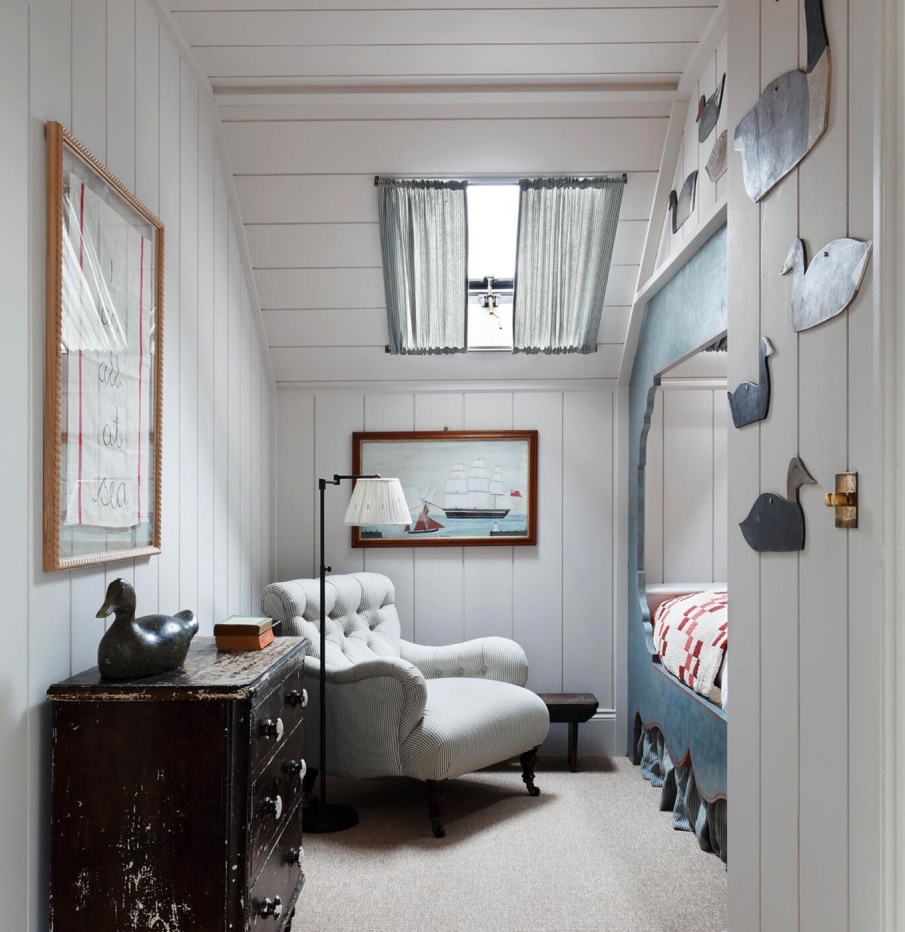The transformation of a nautical-themed character home in one of the most sought-after spots in Cornwall
How do you make a newly built space look like an old one? The transformation of a house on the Cornish coast, by HÁM interiors, may provide the answer, believes Arabella Youens.


Exquisite houses, the beauty of Nature, and how to get the most from your life, straight to your inbox.
You are now subscribed
Your newsletter sign-up was successful
Set in one of north Cornwall’s most desirable locations — between the restaurants of Padstow and the watersports of Harlyn — Atlanta in Trevone has been in Jess Alken-Theasby’s family for generations. Two beaches, one sandy, the other rocky, lie seconds from the house, which was built on a clifftop in 1899. Mrs Alken-Theasby’s great-grandfather was the artist J. H. C. Millar, a favourite of George V, who painted the views that can be enjoyed from almost all aspects of the Victorian main house and a further four apartments. ‘The exception is this building,’ explains Mrs Alken-Theasby. ‘It only has a glimpse of the sea, so we knew we had to do something different with the interiors.’
When her great-uncle bought the guest house in the 1950s, the building was used as a shelter for boats and for mending crabbing nets. With her husband, Ash, she set out to bring it back to life. Today, thanks to the work of brother-and-sister interior designers Kate and Tom Cox, of HÁM Interiors in Henley-on-Thames, Oxfordshire, it has been has been bought back to life as the Net Loft. The family now regard it as Atlanta’s ‘eccentric relative’. With two bedrooms, a large living room, an outdoor dining terrace and cinema room (ideal for those all-too predictable wet Cornish days), the revamped former outbuilding sleeps four.
HÁM Interiors was known to the couple long before the project to overhaul all the guest rooms at Atlanta began. ‘We’d followed other projects and been a regular customer at Studio HÁM, its retail offshoot,’ says Mrs Alken-Theasby. ‘Then we decided to see what the company could do when given what was, in essence, a blank canvas, such as the Net Loft.’

‘The first thing to do when approaching a new building that has little or no existing architectural details or character is to imagine a narrative,’ says Mr Cox. ‘We came up with this idea of it being home to an eccentric sea captain.’ The floorplans had been designed by architects Harrison Sutton and construction undertaken by the couple’s own company, Alkenby, but the success of this project lies in the level of detail introduced by HÁM. Together, they make the Net Loft seem as if it has been around forever. ‘You don’t have to stop and stare for long in any of the rooms before noticing something new,’ says Mrs Alken-Theasby.
‘Neither Kate nor I wanted to overemphasise the seaside location, which is so easily overdone,’ explains Mr Cox. ‘Nor did we ignore it entirely. The walls of one room are decorated with wooden ducks and geese, but downstairs, in the cinema room, we’ve steered away from a strict nautical theme by hanging a painting of a cowgirl on horseback. Fortunately, Jess gave us complete creative freedom.’
An example of how determination in getting the details right can transform an interior lies in the flooring. The timber boards in the main living room were originally cheeseboards from a maker in Somerset and were used to carry the wheels of cheese around the factory. Each one was restored and oiled before it was laid to Mr Cox’s exacting expectations. ‘I’m a bit of an obsessive when it comes to this sort of thing. I like to use reclaimed flooring in projects; it immediately removes the new from a newly built space.’
The next tip is to consider the interior architecture. The walls of the Net Loft are almost entirely clad in shiplap boarding and particular focus was invested in the junctions where walls and sloping ceilings join. ‘Others might not consider these elements as important and they are really challenging to get right, but when you’re trying to design a space that has that feeling of having always been there, these aspects matter,’ adds Mr Cox. ‘It’s what gives a feeling of quality to the overall space. As the boards are all painted in one colour, they almost disappear, but the impact is still felt, albeit subliminally.’
Exquisite houses, the beauty of Nature, and how to get the most from your life, straight to your inbox.

Again, the kitchen has that lived-in and eclectic feel, despite being almost brand new. When it wasn’t possible to use reclaimed furniture, a paint effect was used on the cabinetry that nods to antique mahogany and a wave detail along the bottom of the cupboard doors points to the sea. Even the extractor fan is a considered piece: instead of a hood, it’s set behind an aged-brass grille, a positioning that required quite a technical operation, but the result means it blends pleasingly into the brass splashback. ‘Brass is a living material, which is why I like it,’ says Mr Cox. It is used prolifically throughout the property, on taps, door handles, light fittings and drawer pulls. ‘The whole point of this design is that it will age gracefully. Brass dulls down attractively over time and so will all the fittings.’
Almost all the furniture was sourced by the HÁM team, which specialises in tracking down and reconditioning antiques and salvaged materials, with a leaning away from perfection and formality towards whimsical, naïve and eclectic one-offs that happily show their age. The main double bedroom in the Net Loft has a folksy painted cabin bed. ‘We wanted to invoke a feeling of excitement about coming on holiday and there’s something about a cabin bed that takes people back to their childhood.’
Amid all this creativity lies a level of comfort that guests expect when renting at this end of the market. The mattresses are from Vispring, the bedding is made of Egyptian cotton, there is a William Holland outdoor bath and superfast Wi-Fi. ‘When it comes to designing this space — or any space you might be creating for guests — ultimately, you want them to be comfortable,’ adds Mr Alken-Theasby. ‘And the best way to do that is to treat it like your own house and decide what you’d like to have if you were going to spend most of your time there. Start from that premise and you can’t really go wrong.’
The Net Loft at Atlanta Trevone (www.atlantatrevonebay.com); HÁM Interiors (01491 579371; www.haminteriors.com)
Pictures: Oliver Grahame Photography; Alexander James
