How architect Sandra Coppin sympathetically updated a Modern house in Wiltshire
‘Every element serves a purpose,’ says Sandra Coppin of the Modern property she updated for her own home, repurposing material along the way so that nothing went to waste.
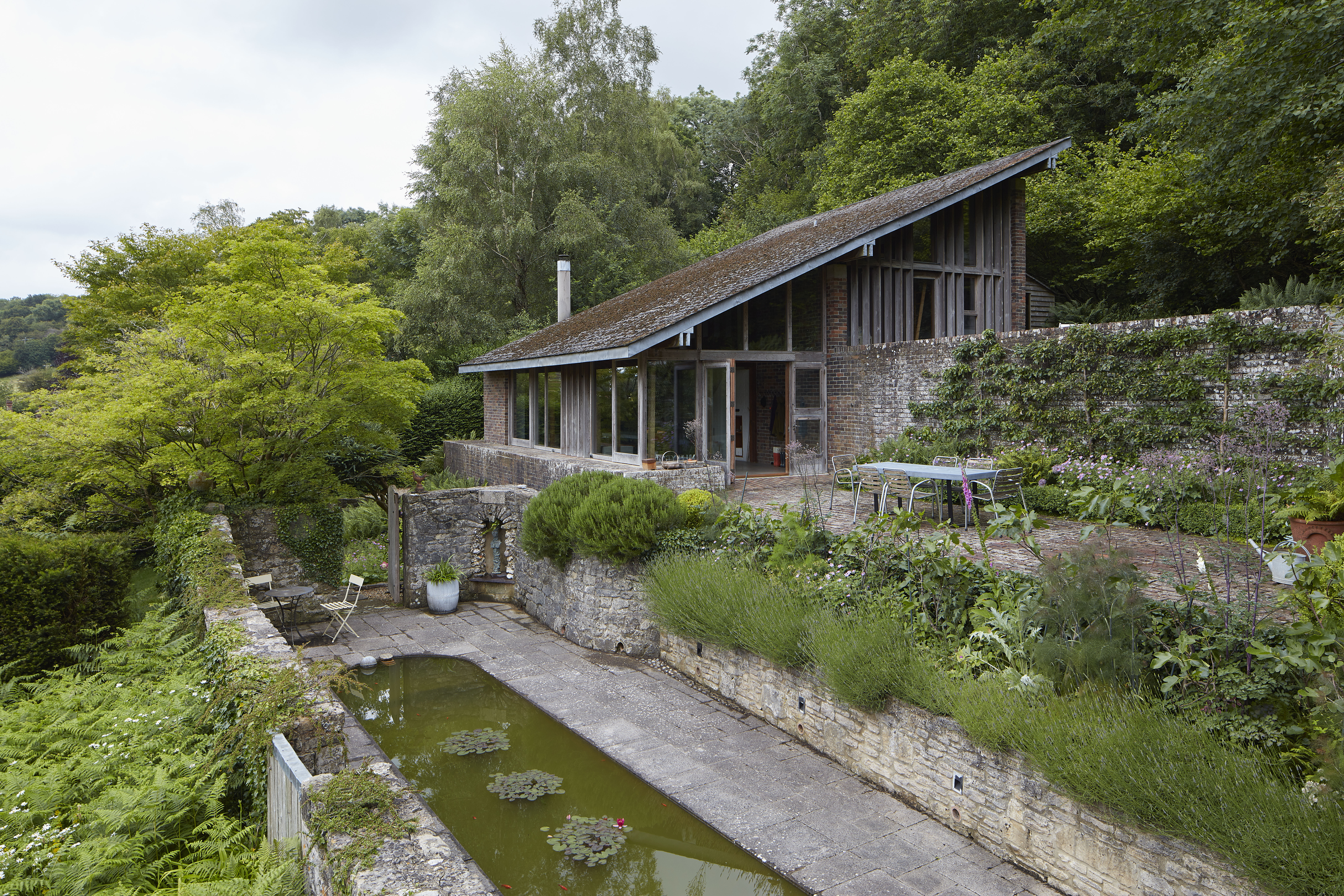
Exquisite houses, the beauty of Nature, and how to get the most from your life, straight to your inbox.
You are now subscribed
Your newsletter sign-up was successful
Sandra Coppin lived in Berthold Lubetkin’s Highpoint II, a famous work of the early Modern movement, but with a family of two daughters, she and her husband, Nico, came to feel that a small flat in Highgate, N6, however architecturally progressive for the 1930s, was rather cramped at weekends.
The chance opening of a property website sent them to Wiltshire, where a Modern house, in need of love and care, was on the market.
This was the Ansty Plum House, built for Roger Rigby and his wife, Patricia, in 1964.
It stands on the side of a steep bank, at the back of which are an ancient trackway and a wood; opposite, behind more trees, are the village’s little church and a 16th-century building known as The Commandery, a reference to the Knights Hospitaller who owned the manor in the Middle Ages.
Working for Arup, Rigby was attuned to engineering and design, although he was neither an engineer nor designer himself.
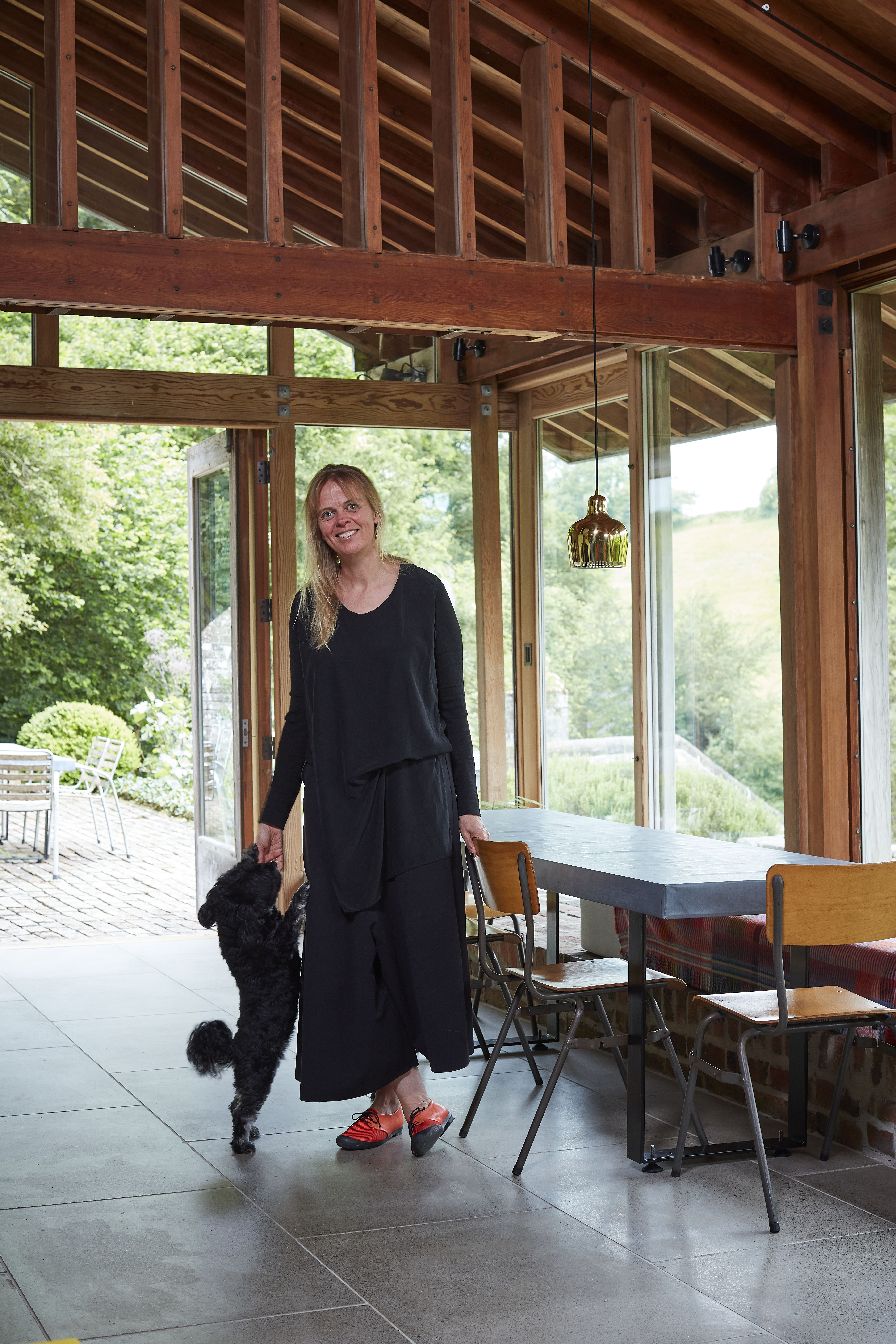
For an architect, he turned to his friend and colleague Sir Philip Dowson. Dowson saw the site needed a retaining wall; above this, he tilted a single flat square of roof, supported on a wooden structure. The principal façades of the house are completely encased in glass.
The house was realised by a junior architect in Arup’s office: David Levitt (later of Levitt Bernstein), known for the Brunswick Centre in Bloomsbury. Building restrictions and a tight budget meant that the design was pared back to essentials. ‘Every element serves a purpose,’ says Sandra, tapping one of the wooden posts that supports the roof.
Exquisite houses, the beauty of Nature, and how to get the most from your life, straight to your inbox.
The rigorous economy of the construction creates its own aesthetic, which has an even greater appeal in the wasteful 21st century.
The house was soon finished, but continued to evolve, having engaged the imagination of the Rigbys’ friends Peter and Alison Smithson, architects of The Economist building on St James’s Street, SW1, who had a house nearby. Among other improvements, Peter designed a gently rising path and a ramp, which double back on themselves, both to ease the gradient and increase the apparent extent of a plot that is only one-third of an acre.
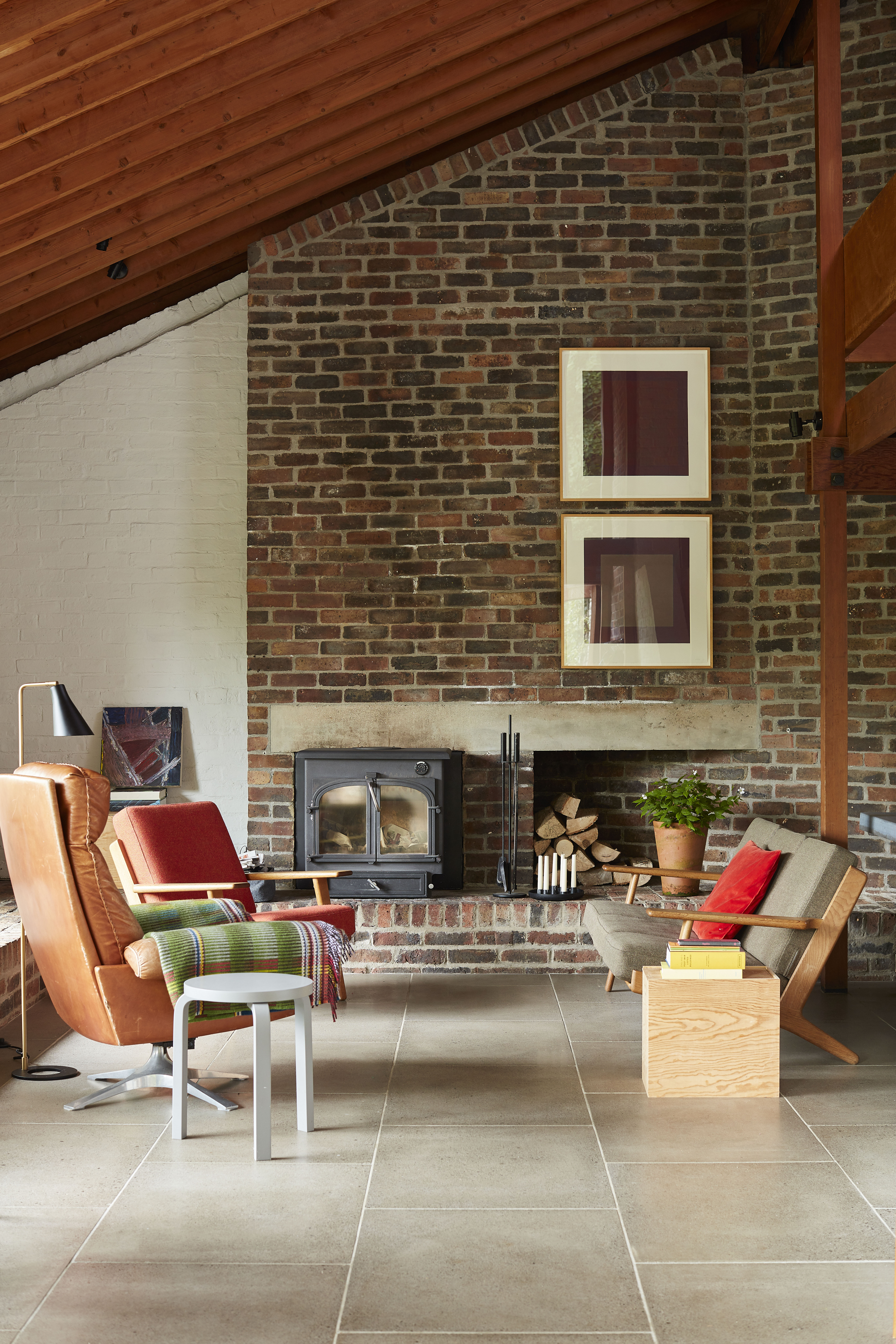
Insulation was hardly considered in an age before the 1970s energy crisis. Although the Coppins wanted to keep their interventions to a minimum, visits on cold winter days convinced them to install heating. The floor of the ground-floor living space – both sitting room and kitchen – was taken up, laid with underfloor heating from an air-source heat pump and, in the spirit of the original simplicity, laid with concrete paving slabs, ground to a smooth surface. A small enlargement was made to the separate studio.
A rule of the house is that everything should be repurposed, where possible, thus the zinc that was stripped from the decaying roof has reappeared as table tops, resting on industrial brackets. The result is a work of reverence, love and ingenuity, whose spare beauty is an antidote to consumerism and excess.
To find out more about Coppin Dockray Architects, visit www.coppindockray.co.uk
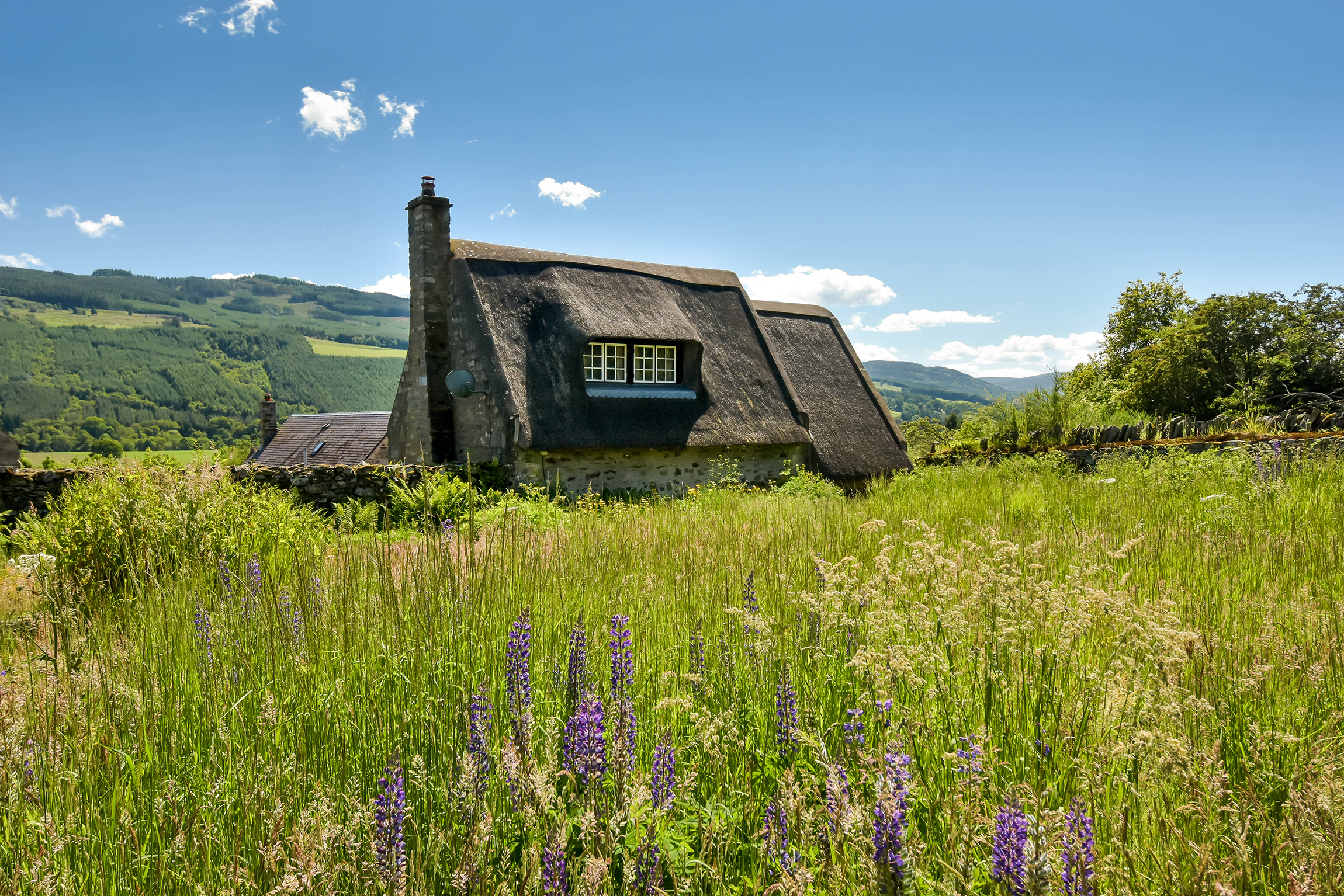
Feeling brave? Six beautiful fixer-uppers with extraordinary potential
A serious amount of work will be needed on any of these places – but it'll all be worth it in
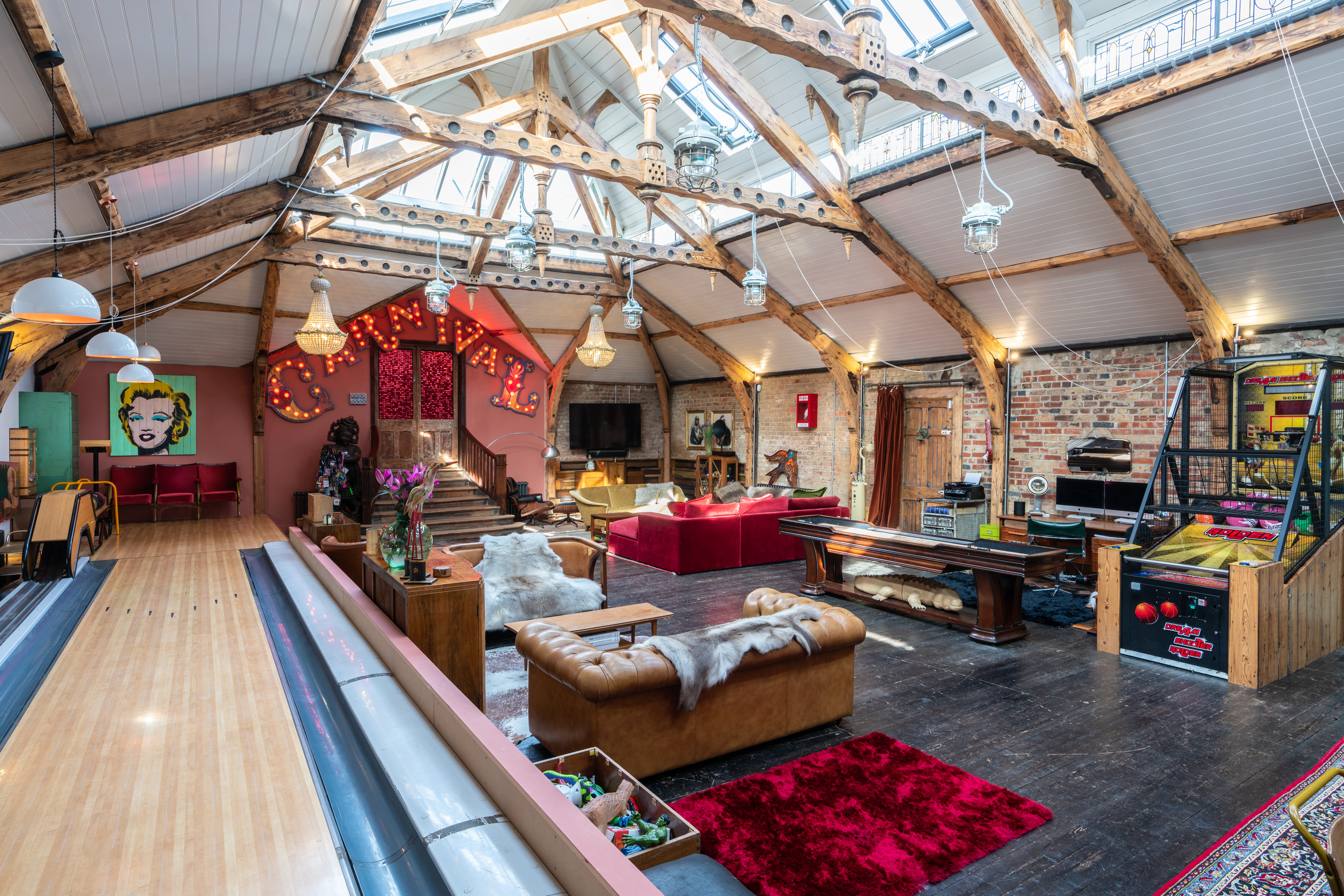
Credit: Platform Property
A wonderfully-bonkers Victorian bathhouse that brings all the fun of the fair — but best not to apply if you're scared of clowns...
Have you ever dreamt of running away to the circus, but were reluctant to leave the comfort of your own
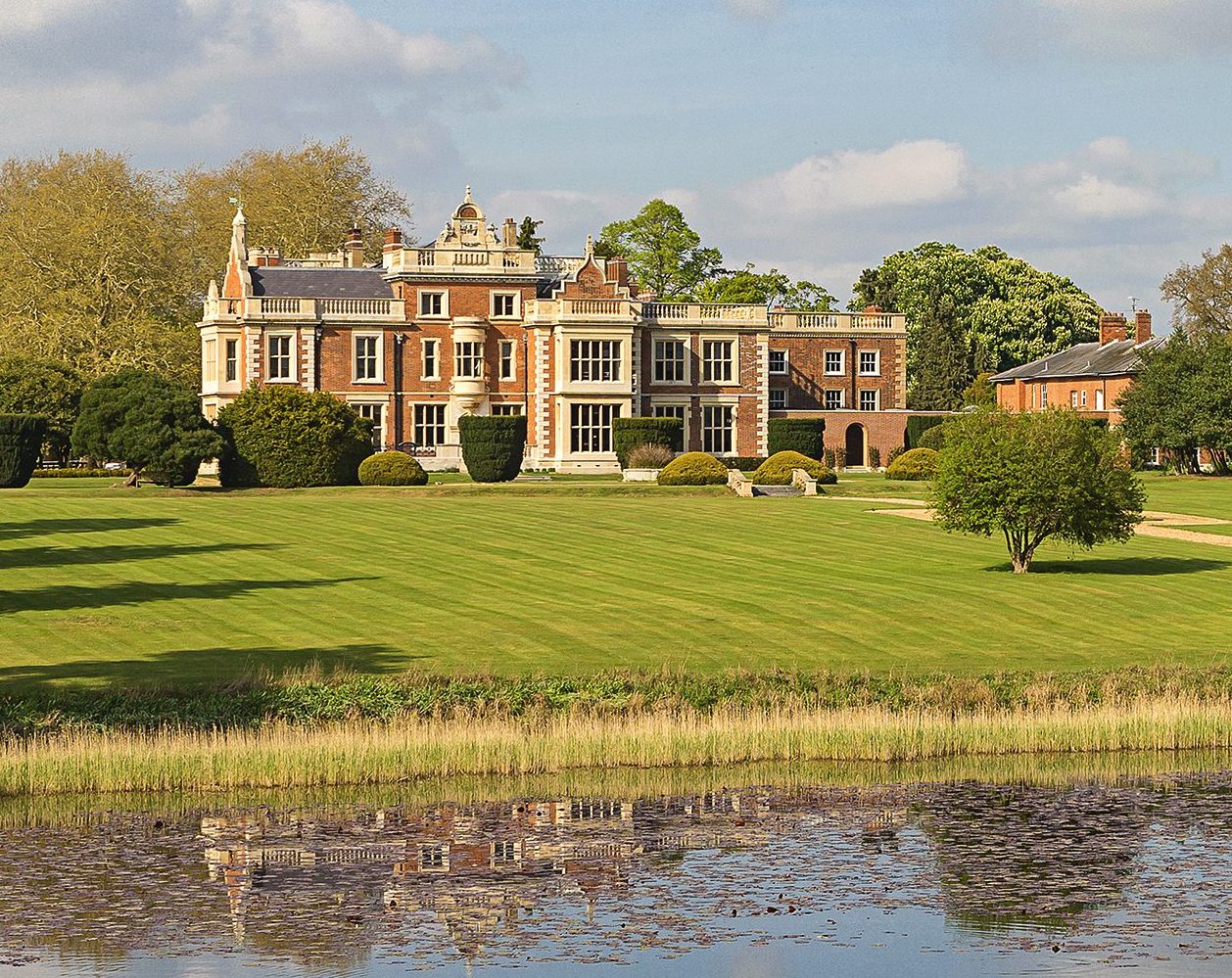
A palatial Georgian mansion restored to immaculate condition, where even the cottage in the grounds is a splendid six-bedroom home
Barrington Hall has suffered many ups and downs in its three centuries of existence, but an astonishing restoration effort has
