The banqueting house, built to welcome George I, which miraculously escaped destruction in the early 20th century
The Orleans House Octagon, London is fit for a royal feast and has been beautifully restored. William Aslet reports.

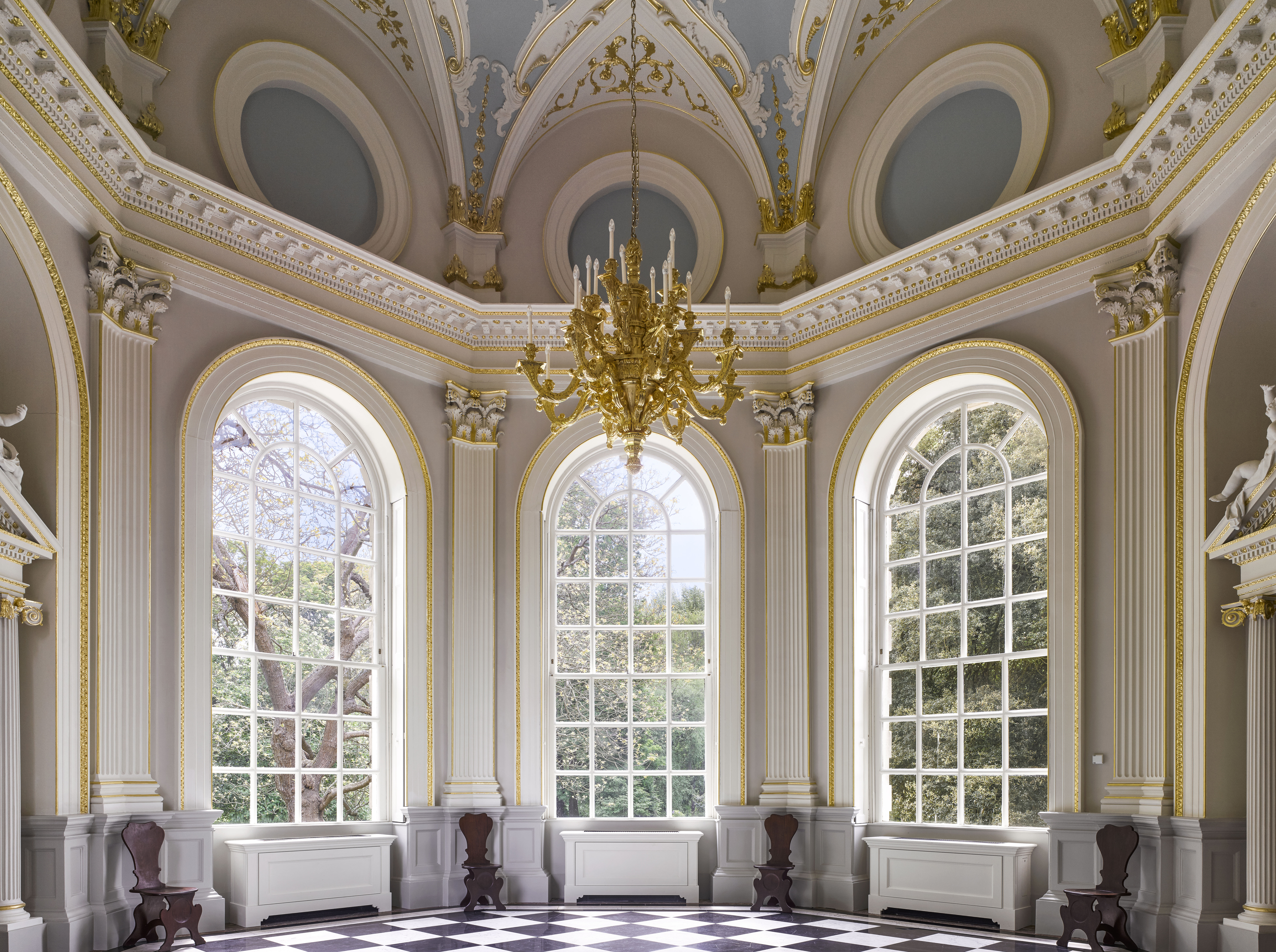
On August 13, 1729, George I and his daughter-in-law, Caroline, came to dine with the former Secretary of State for Scotland, James Johnston, and his wife, Catherine, at their house in Twickenham. They were accompanied by the Prime Minister, Sir Robert Walpole; several leading nobles; Caroline’s youngest children by her husband George Augustus (later George II); their own servants, who came bearing the royal plate; and even their personal confectioner.
The house itself, however, was not large enough to seat the whole party. Instead, while the gentlemen sat in the main hall, the ladies dined in the octagonal room roughly opposite, which had been newly built to designs by the Scottish-born architect James Gibbs, perhaps the most fashionable designer then working in London.
A plan drawn up by the Johnstons’ butler records that guests in the Octagon feasted in a grand style. The main course saw the table piled with delicacies, including game birds, fish, oysters and chicken served with peaches. Queen Caroline sat at the head of a U-shaped table and, charmingly, the children served the food.
The focal point of the evening was when, as the plan records, between the main course and the desert ‘Mr Johnston Come in & Paide his Honers to the Queene all was very merrie & highlie pleased’.
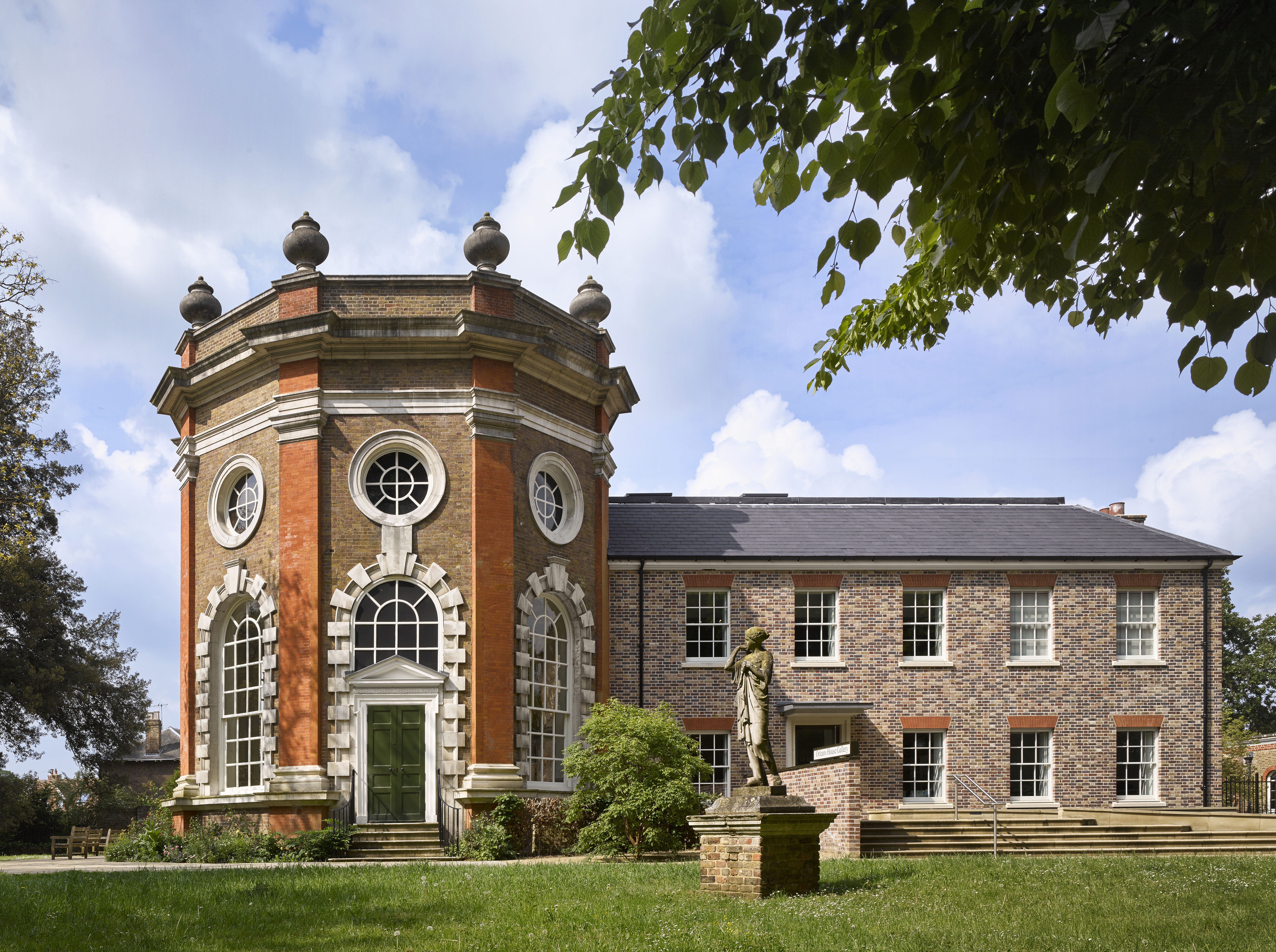
This was not the Hanoverians’ first visit to the Octagon. This had come at least as early as 1724; Daniel Defoe noted that ‘the King was pleased to dine in… a pleasant Room which Mr Johnston built, joyning to the Green House; from whence is a Prospect every way into the most delicious Gardens’. Writing later, Gibbs noted that ‘he designed it for an intertaining Room, the house being too small for that Purpose’.
However, the pro-Hanoverian iconography in the interior suggests that it was built with the visit of the newly arrived German royals in mind. Facing each other above the doors are two roundel busts in Classical profile – the work of Ticinese stuccatori Giuseppe Atari and Giovanni Baguti – one depicting Prince George Augustus, later George II and the other his wife, Caroline; above them, occupying the central position over the veined marble fireplace with overmantle mirror (an original feature), is another of George I.
Johnston had been instrumental in securing the Hanoverian succession and, in the years preceding the death of Queen Anne in 1714, had made a number of visits to Hanover. There, in the words of one contemporary, he ‘often conversed with [George] very familiarly’.
Exquisite houses, the beauty of Nature, and how to get the most from your life, straight to your inbox.

It is something of an irony, therefore, that a Jacobite, John Erskine, 11th Earl of Mar, may have been responsible for the Octagon’s genesis. In happier days – before his exile following his defeat at the 1715 Battle of Sheriffmuir – Mar had been Johnston’s neighbour in Twickenham, then a fashionable spot for out-of-London retreats, and probably first suggested to him the idea of the Octagon (later, Mar also put forward suggestions for re-facing Johnston’s house).
In a letter of 1716 written to Gibbs from his exile, Mar, an amateur architect and garden designer, describes ‘a sketch with a round room in the middle and that I believe you are executing with some improvements of your own’. The plan of the Octagon seems to bear the hallmarks of Mar’s hand in that it was situated at the corner of two service wings – whose exact function remains unclear – an arrangement that is something of a calling card in the Earl’s designs.
In any case, the design certainly changed much in Gibbs’s hands. As many as five years may have elapsed between Mar’s letter and the Octagon’s completion, by October 1721, for Johnston. The Italian-trained Gibbs was not one to follow blindly the projects of his predecessors. Indeed, drawings in the V&A Museum show Gibbs making alterations to the design, suggesting that we should not overstate Mar’s role. Incidentally, Gibbs, too, was a Tory and, possibly, a Jacobite; his involvement on the project for Johnston is a salutatory reminder that, in choosing an architect, political allegiance was sometimes of secondary importance at this time.
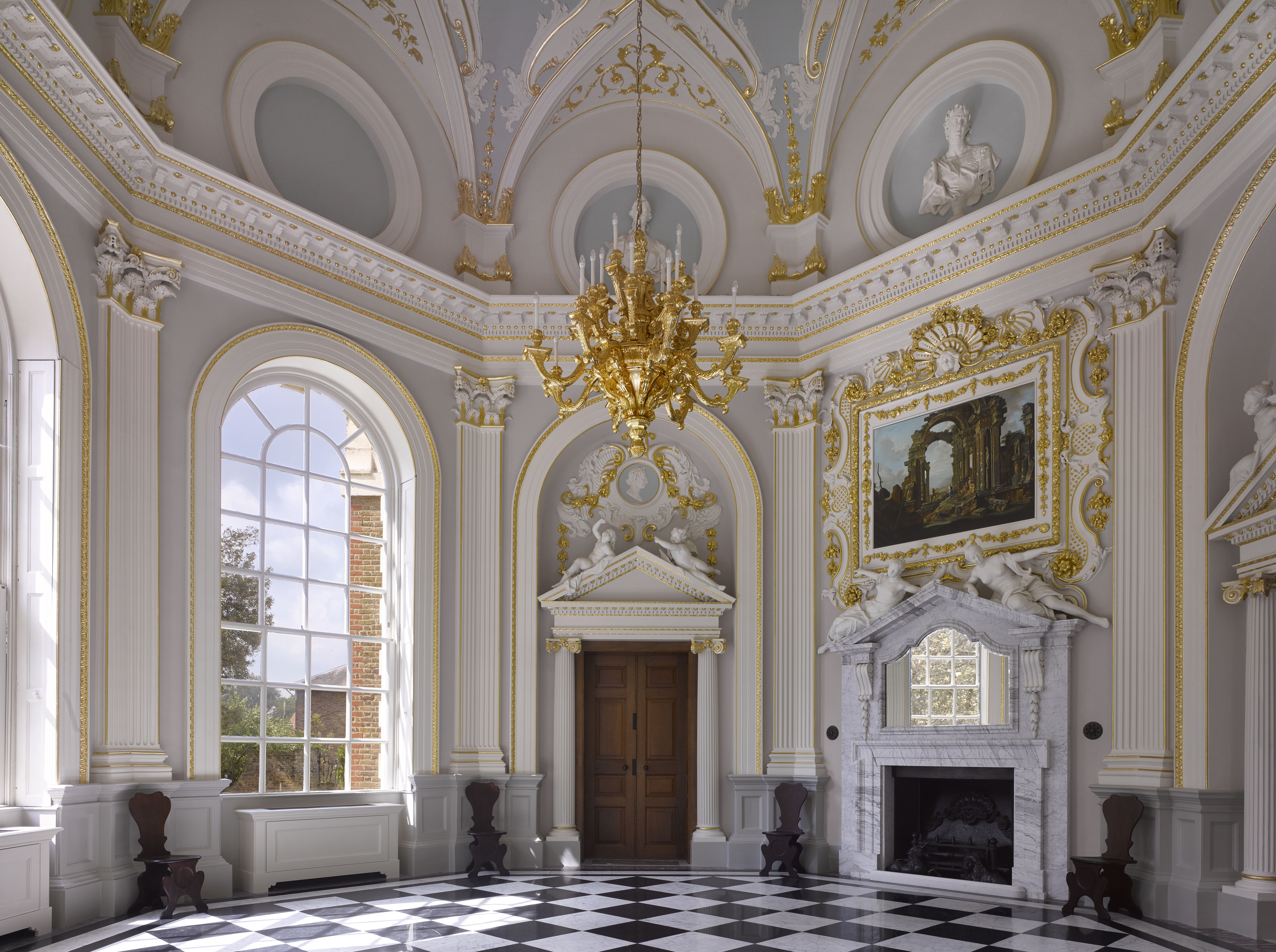
The exterior of the Octagon is in a simple, but refined combination of brick and Port-land stone, likely conceived to be in sympathy with the house opposite (built in 1710 to designs by John James). The interior provides a rich and ornate juxtaposition to the refined sobriety of the exterior.
Mirroring the external elevation, stout Doric pilasters on the outside turn a slender Corinthian within, chamfered at the corners of the octagonal room and drawing one’s eyes up into the shallow dome dominating the space.
This architectural framework is enlivened by the spectacular plasterwork of Atari and Baguti. It was their second joint commission; the first had been Canons House, another collaboration with Gibbs. For Gibbs, they were ‘the best Fret-workers [plasterers] that ever came into England’. Here, it is easy to see why their attractively sensuous hand-ling of plaster was to transform the English interior of the early 18th century. In perhaps their freest performance under Gibbs, Régence ornament mixes with flashes of bravura showmanship. The delightfully rambunctious putti are so lively that they seem poised to fall off the pedimented door cases on which they perch.
Over the course of its subsequent ownership, the context of the Octagon was much altered. The first changes may have taken place as early as November 1722, when a fire is recorded as having ‘burnt done some Out-houses and Offices’. It has been speculated that the greenhouse labelled in Batty Langley’s garden plan and mentioned by Defoe was designed by Gibbs following this fire.
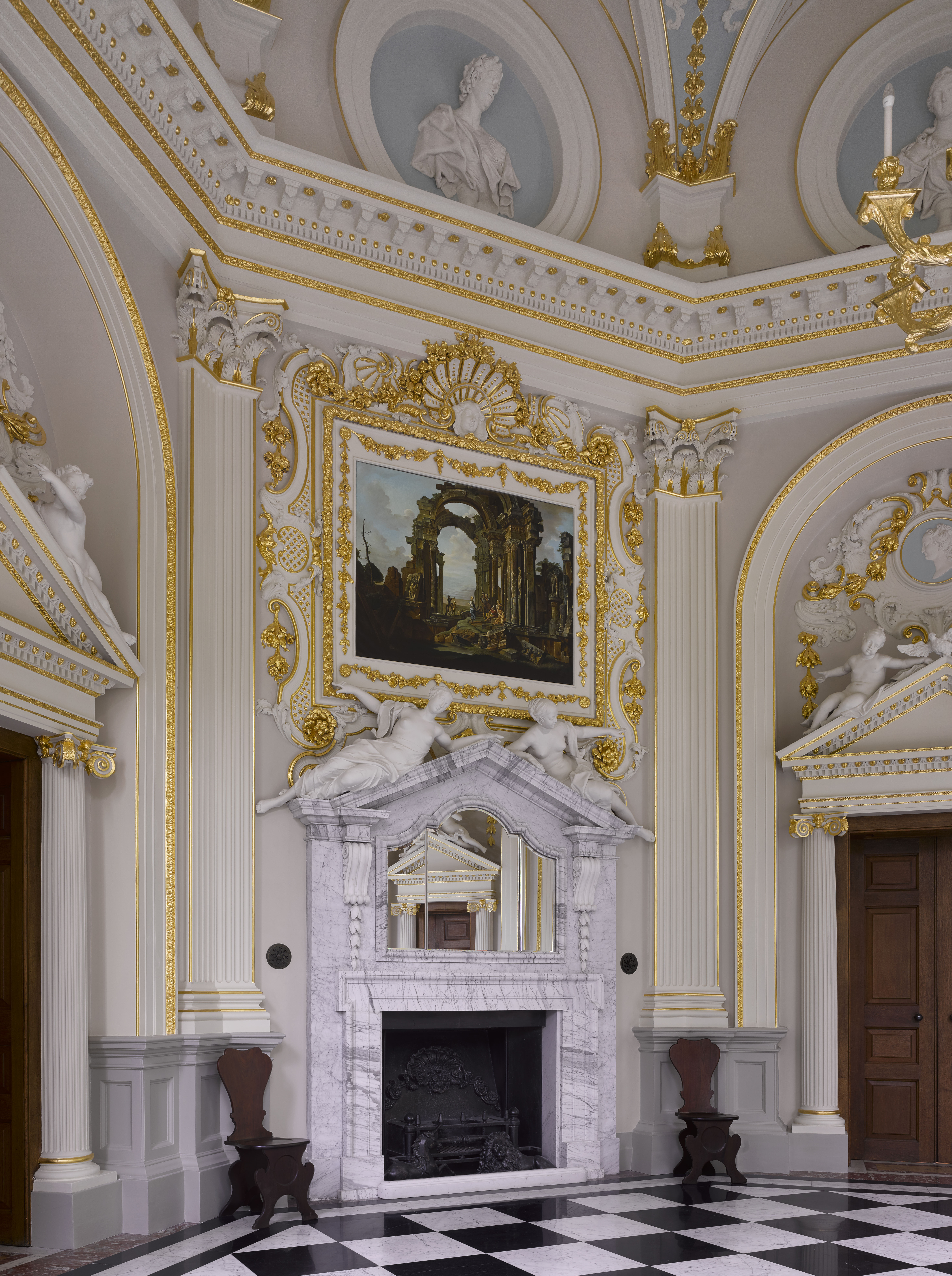
Arguably more significant are the two principal changes that followed. The first came during the ownership of George Morton Pitt, MP for Pontefract, who acquired the building following Johnston’s death.
In a disruption of the Octagon’s original intention, Pitt had it connected to the main house with a link building. It was in this disposition that it was occupied by Louis Philippe, Duc d’Orleans between 1815–17, the future King of France after whom the house is now named.
The second was in 1926, when the house and its associated buildings were demolished by gravel speculators. The intervention of eccentric millionairess Nellie Ionides, who lived next door, saved the Octagon, which became the principle surviving feature of architectural interest. Nellie and her husband, Basil, again began to use the Octagon for its original purpose, hosting extravagant Society dinners in its opulent surrounds.
On her death in 1962, Nellie left the Octagon and art collection to the Borough of Twickenham. The alterations that she and her husband made to the interior remained in their essentials unaltered – excepting the theft in 1968 of a large marble table – until the present 17-month restoration project directed by Donald Insall Associates began in 2017.
Thus, the building with which restorers were presented was something of a palimpsest. A general approach was taken to restore it to its 18th-century state, but without removing all evidence of later alterations.
A new north wing was designed by Kaner Olette Architects to replace the unsatisfactory compromise range dating to the 1960s; the brief was to avoid an ‘assertive aesthetic contrast’ with its 18th-century surrounds. Although ensuring that the original arrangement remains intact, it also offers a more satisfactory entrance to what is now a public gallery displaying the Ionides collection. Thrillingly for the architectural historian, it’s possible from it to see the exposed brickwork of the west side of the Octagon, which was never intended to be visible. The north-east window was also unblocked, restoring an original feature.
There was a sticking point in the positioning of the entrance. This had been moved to the east to connect it to the link building. The effect of this was to confuse the Octagon’s strong axial plan. Gibbs first intended the visitor to enter up a staircase at the south-east through French doors, as recorded both in the Book of Architecture and Langley’s later plan. Such an entry would have made a showpiece of Johnston’s famous gardens.
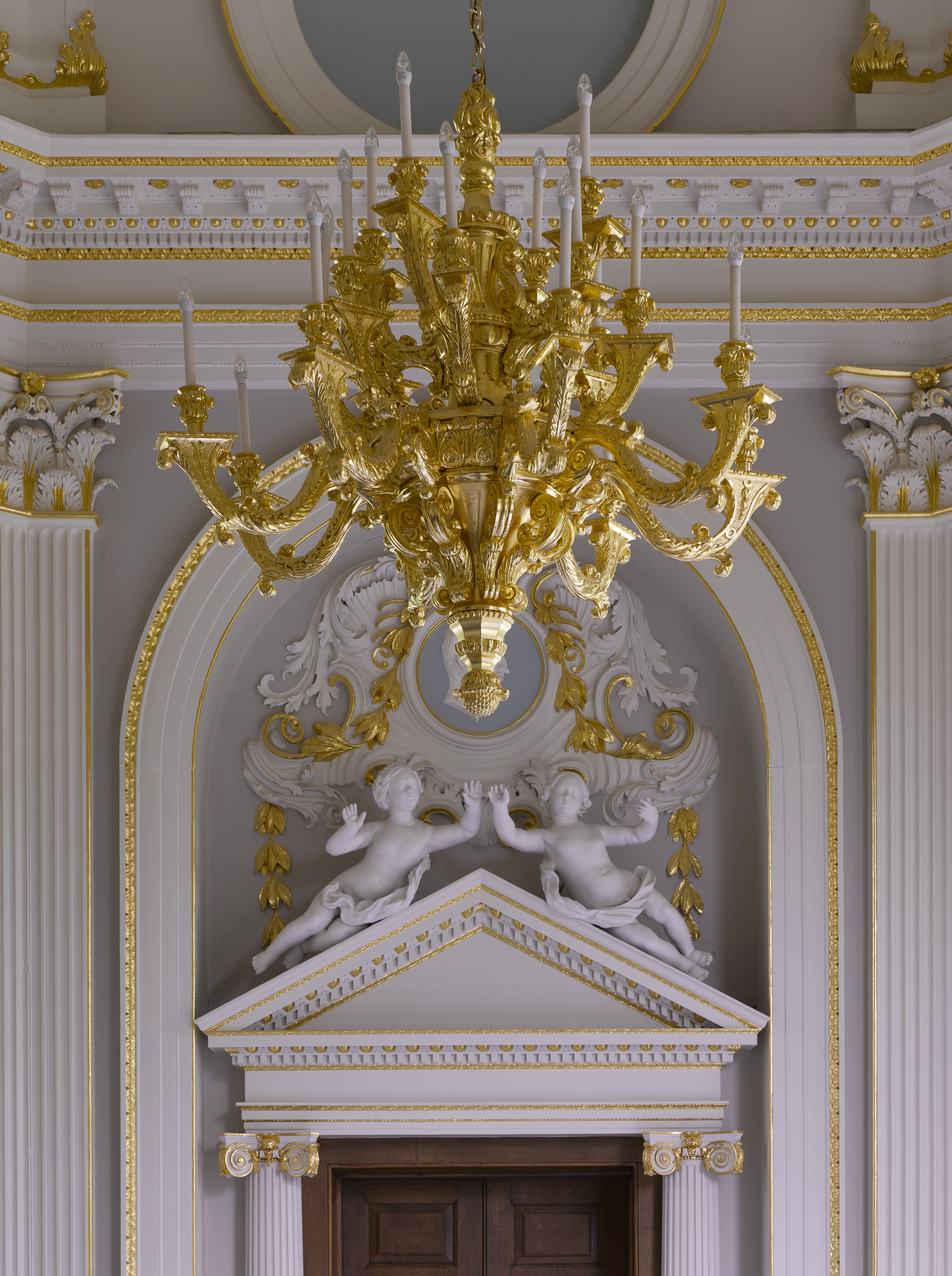
Inside, the execution of the east door suggests that it must be a later addition. The clumsiness of the surrounding stuccowork is stilted in comparison with Atari and Baguti’s nonchalant brilliance; it could date to later in the 18th century, or even to the 19th.
It has been suggested that the stucco roundel shows either the Emperor Augustus or Louise-Philippe. Of the two, the former is a more likely candidate, but the likeness is so poor that it is hard to say for certain. Nonetheless, it was decided to keep the entrance where it is as the physical evidence of the south-east entrance was inconclusive.
One of the most transformative effects of the recent restoration has been to repaint the interior according to its original colours. Previously, architectural details were picked out not with gilding, but with Dutch metal paint, the effect of which John Cornforth observed in Country Life (February 15, 1996) was ‘without any flash or sparkle’. An impressive 194 paint samples were taken and reveal a far subtler colour scheme than that which had been in place until recent years. The brilliant white of the stucco is set off against stone-coloured architectural members. Sky-blue distemper at the dome implies that it is open to the heavens.
Heritage crafts were used extensively throughout the restoration. In the tradition of the stuccatori, who often passed skills from father to son, a family firm of three generations, Jon Joy Plasterwork, repaired the plasterwork. Interior decoration was carried out by Hare & Humphreys. This included the gilding, an exceptionally difficult task given that it needed to be applied in a totally dust-free environment.
Perhaps the crowning glory of the restoration is the extraordinary chandelier that now dominates the room. The original disappeared, together with the veduta by Panini, at some point in the 1960s, after Ionides’s death. Although it was probably introduced by Ionides – as is attested by the fact that it does not appear in the earliest-known photograph of the Octagon – its presence is clearly demanded. A photograph showing Ionides’s spectacular original, taken for Country Life in 1944, provided the basis for the replica, executed by Hare & Humphreys’s team of specialist woodcarvers and gilders. The result is a triumph of craftsmanship, and provides a vivid illustration of the superlative levels of skill used throughout the restoration of this building.
Questions about certain features do, however, remain. Surprisingly, it seems that the oeils de boeuf were internally plastered over at an early date, despite being shown open in the Book of Architecture. Further, inspection underneath the 19th-century paving shows that it copies the original stone flooring beneath; the altered proportions thereby raising the further question of how extensively the Octagon was altered during the 19th century. Who, indeed, are the figures in the two roundels flanking George I? It has been proposed that they are personifications of either land and sea or of ancient Rome; neither, however, seems convincing.
Nevertheless, it is restorations such as these that cause one to look at a building afresh. This is – almost literally – a shining beacon for others to follow.
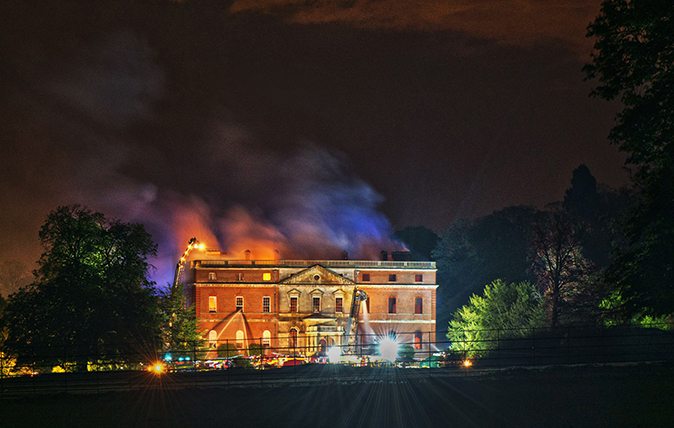
Clandon Park after the fire: The National Trust’s largest ever reconstruction project
Untangling the Gordian Knot.
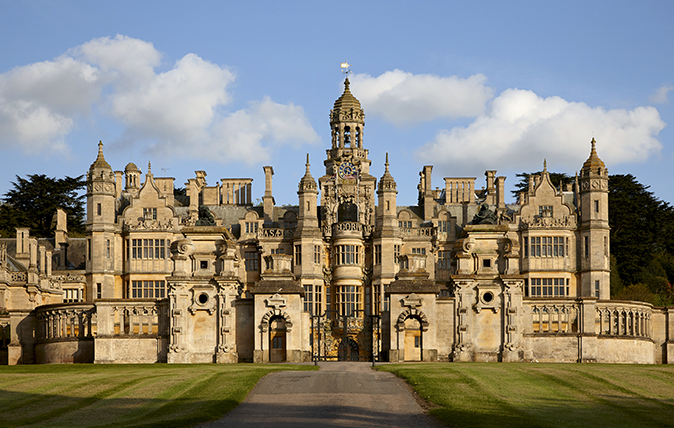
Credit: ©Paul Highnam/Country Life Picture Library
Country Life's best architecture stories of 2018: Destruction, salvation and the Gunpowder Plot
Our roster of architecture writers have brought some astonishing stories of country houses which have survived and now thrive despite
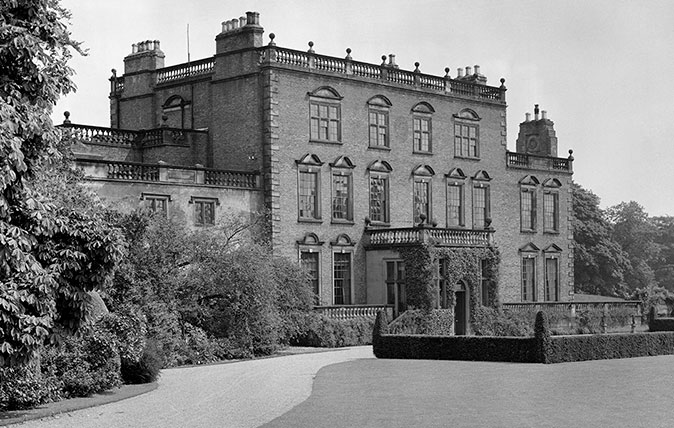
The demolition of Halnaby Hall is a warning from history, but destruction needn't always be a disaster
Country Life is unlike any other magazine: the only glossy weekly on the newsstand and the only magazine that has been guest-edited by His Majesty The King not once, but twice. It is a celebration of modern rural life and all its diverse joys and pleasures — that was first published in Queen Victoria's Diamond Jubilee year. Our eclectic mixture of witty and informative content — from the most up-to-date property news and commentary and a coveted glimpse inside some of the UK's best houses and gardens, to gardening, the arts and interior design, written by experts in their field — still cannot be found in print or online, anywhere else.
