Campion Hall, Oxford: How Sir Edwin Lutyens cut his fees to secure the job — and ended up creating 'his best building'
The task of creating a Jesuit hall in Oxford in the 1930s was eagerly assumed by Sir Edwin Lutyens. In the first of two articles on Campion Hall, Oxford, Clive Aslet reveals the story of this remarkable building.
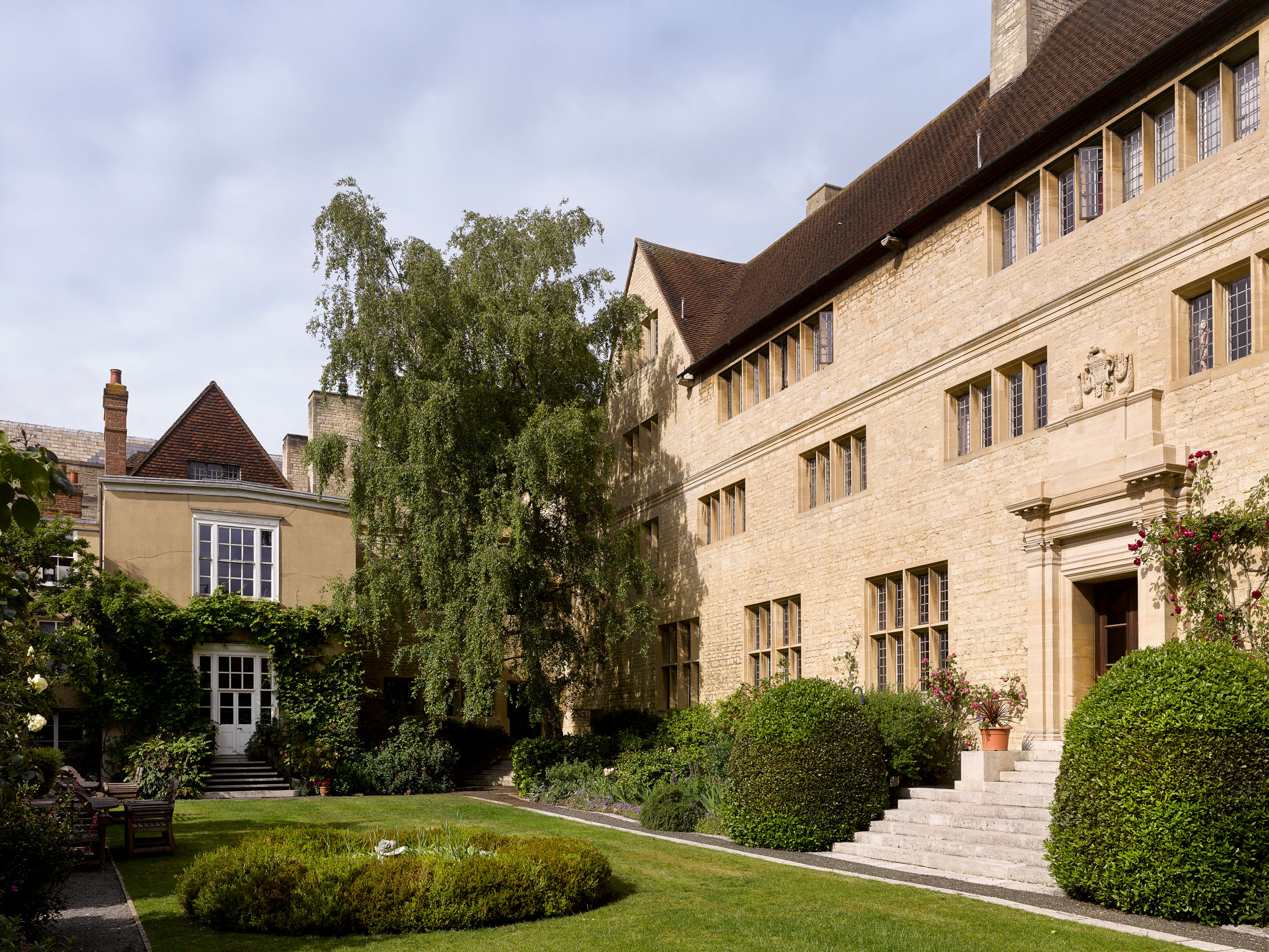
Exquisite houses, the beauty of Nature, and how to get the most from your life, straight to your inbox.
You are now subscribed
Your newsletter sign-up was successful
‘Why not ask me?’ enquired Sir Edwin Lutyens, when Father Martin D’Arcy needed an architect for Campion Hall in Oxford. It was 1934 and Lutyens was then in his mid sixties, knighted and the most famous architect in the country, whose oeuvre ran to some 550 buildings. ‘But, Ned,’ D’Arcy replied, ‘you have the reputation of being most appallingly expensive.’ Lutyens assured him that his fees would be minimal and that he would keep an eye on the cost. He thus entered the esoteric, socially glamorous world of Jesuit Oxford, where architectural austerity would be combined with high art to form a haunt for, among others, Evelyn Waugh. Lutyens told Sir John Rothenstein that he considered Campion Hall his best building.
Although Oxford’s doors had been open to men of all faiths since 1871, it was only at the end of the century that the English Hierarchy thought it safe for Roman Catholics to attend. First on the scene had been the Jesuits, who opened Pope’s Hall — named after its master Thomas Pope, Society of Jesus (SJ) — in 1896. It was a small establishment, next to the Lamb and Flag pub, which, by the 1930s, seemed inadequate both to the numbers of Catholics at the University and the image that D’Arcy wanted to project. D’Arcy, who had been teaching at Oxford since 1927, was Roman Catholicism’s leading public intellectual in the UK, a magnet for an intellectual and social elite: among those who converted were Evelyn Waugh and Graham Greene. A vivid description of him comes from the artist Stanley Parker: his etiolated face looked as if it was ‘wasted to the bone by the rarest and most exquisite emotions, seared with the imprint of the deepest thought, consumed, almost, by the inner fire which blazed and smouldered in his eyes’.
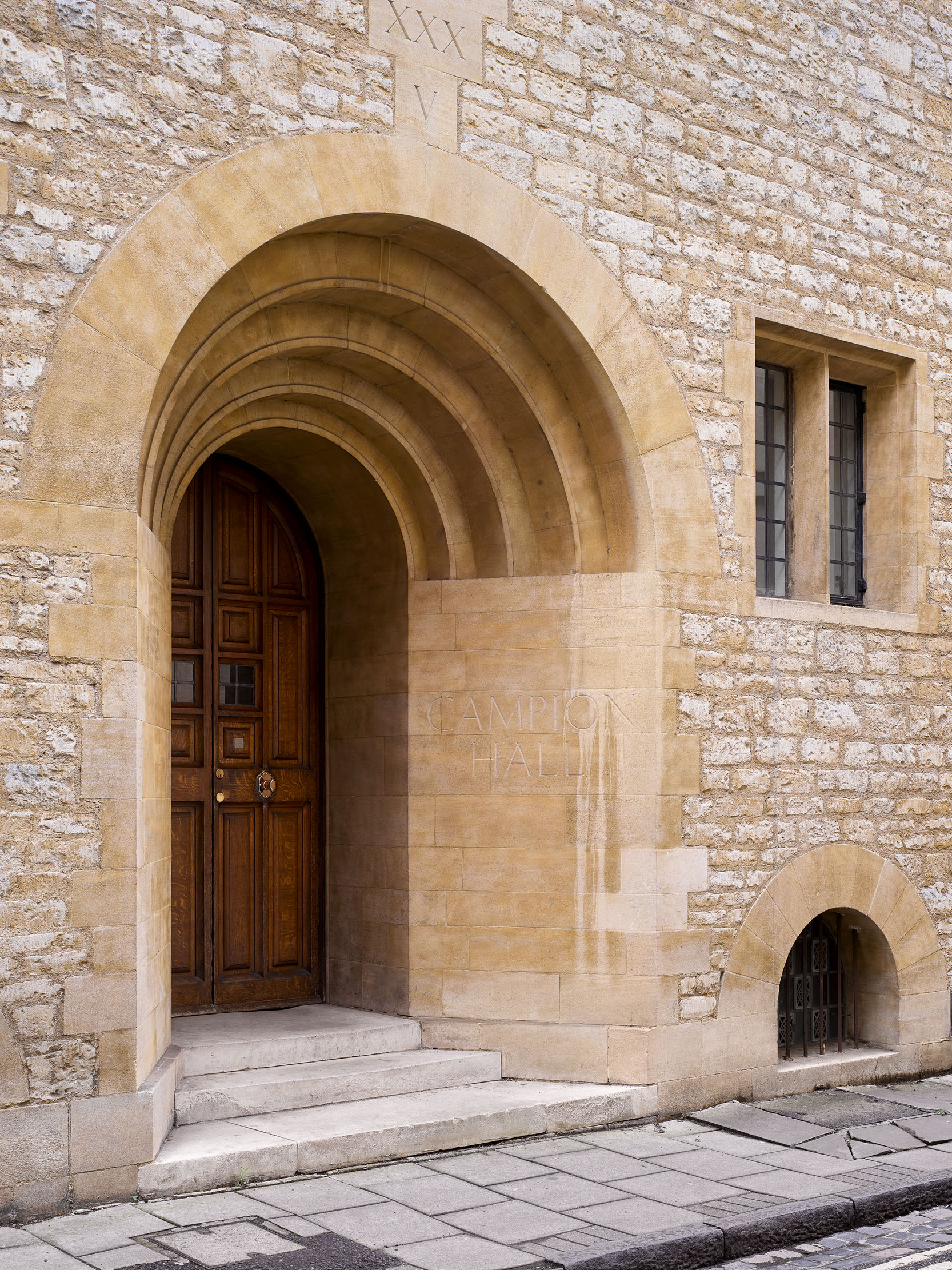
Alas, Parker was not up to capturing these qualities in paint, but Augustus John provides a memorable if not wholly lifelike portrait: penetrating dark eyes beneath a triangular frizz of hair blaze disconcertingly out of a face as thin as a knife blade.
In 1933, D’Arcy became master of Campion Hall — Pope’s Hall having been renamed for Jesuit martyr St Edmund Campion — and inherited the intention to build a new hall from his predecessor, as well as an architect in the shape of E. Bower Norris. Norris had not impressed the Jesuit fathers and D’Arcy added to the ignominy in which the architect was held by asking the manager of Claridge’s to opine on the lavatories; as he had suspected, they were inadequate.
Although Sir Giles Gilbert Scott, a Roman Catholic, had been involved at one point, D’Arcy took the advice of Lady Horner at Mells in Somerset and, for help, turned to Lutyens. The latter reviewed Norris’s plans, predictably found them wanting and agreed to meet the architect to discuss them — but Norris refused, stung, perhaps, by criticism of design that leant heavily on the precedent of Bradford on Avon Hall in Wiltshire (COUNTRY LIFE, May 1 and 8, 2019), the very building that Lutyens himself had reprised for his pavilion at the Paris Exposition Universelle of 1900.
Lutyens’s offer of his services was accepted. Here, as D’Arcy wrote in Laughter and the Love of Friends, was ‘the greatest architect of the British Empire’, who was, furthermore, in the act of designing Liverpool’s Metropolitan Cathedral, which would have been bigger than St Peter’s in Rome if it had risen above crypt level. As David Lewis writes in the journal Twentieth Century Architecture (2013), D’Arcy wanted to portray Roman Catholicism as being both excitingly novel and traditionally English: Lutyens was both.
In all his long career, Lutyens had only built once in the ancient universities — a single range of what had been a three-sided scheme at Magdalene College, Cambridge, overlooking the River Cam. Campion Hall, although technically a permanent private hall, was tantamount to being a college; according to a typescript memoir called Treasure Hunting, written in about 1970, D’Arcy recalled that Lutyens was ‘anxious to have the opportunity’ to design it, despite the restrictions of the site — the best of the three under consideration — on Brewer Street.
Exquisite houses, the beauty of Nature, and how to get the most from your life, straight to your inbox.
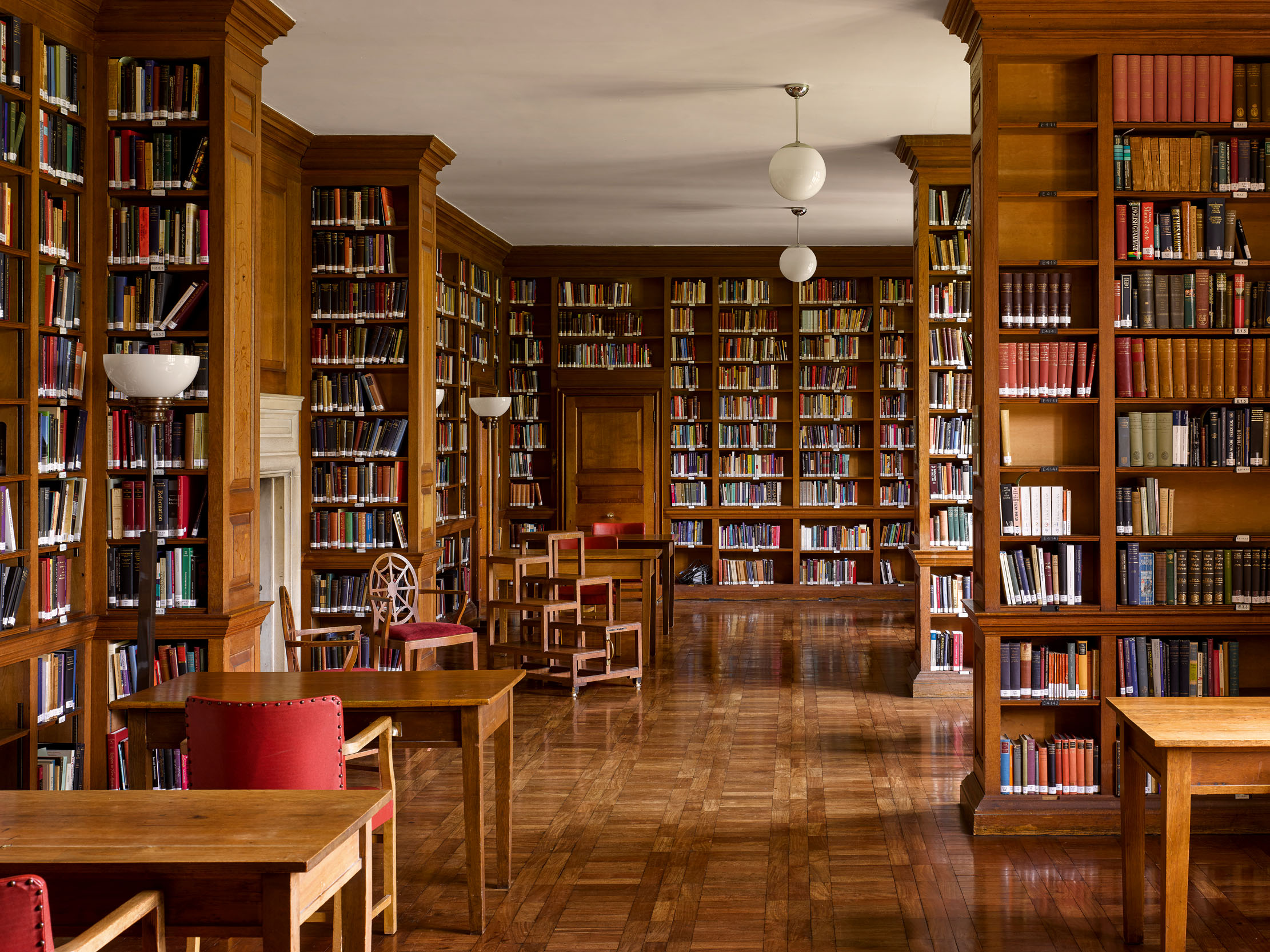
No grand entrance would be possible from what is little more than a lane, as the face could only be seen at an angle. In addition to which, Christ Church, owner of the land, insisted that an old accommodation block called Micklem Hall should be retained, because of the number of distinguished people who had occupied it as undergraduates; incorporating it into the façade added another picturesque note. But the architect of the Viceroy’s House in New Delhi and Liverpool Cathedral could dispense with grandeur. He made a virtue of restraint, in a building that combines the Arts-and-Crafts simplicity of his early country houses with the geometry that he regarded as eternal and close to divine.
Father Walker, tasked with supervising the project, reported that Rome not only approved the plans, but, as he told Lutyens by letter in June 1934, described them as ‘excellent’. Among the various suggestions made for improvement only one was deemed essential: the inclusion of a central staircase, which the fathers were also unanimous in wanting.
In plan, Campion Hall is an L, the two wings of which enclose a garden; Lutyens had intended that another L would be added to create a quad, but this never happened. For the elevations, he rose above the bad blood that had existed between him and Sir Herbert Baker over New Delhi and borrowed his palette of materials from Rhodes House, which Baker had completed six years before. These were Bladon rubble stone and Clipsham ashlar, the latter being more resistant to weathering than the traditional Headington ashlar. The style is loosely Tudor. Standing on narrow Brewer Street, the entrance takes the form of a recessed arch with archivolts (Fig 1), reminiscent of the garden front at Deanery Garden: a preparation for the domestic tone of the interior.
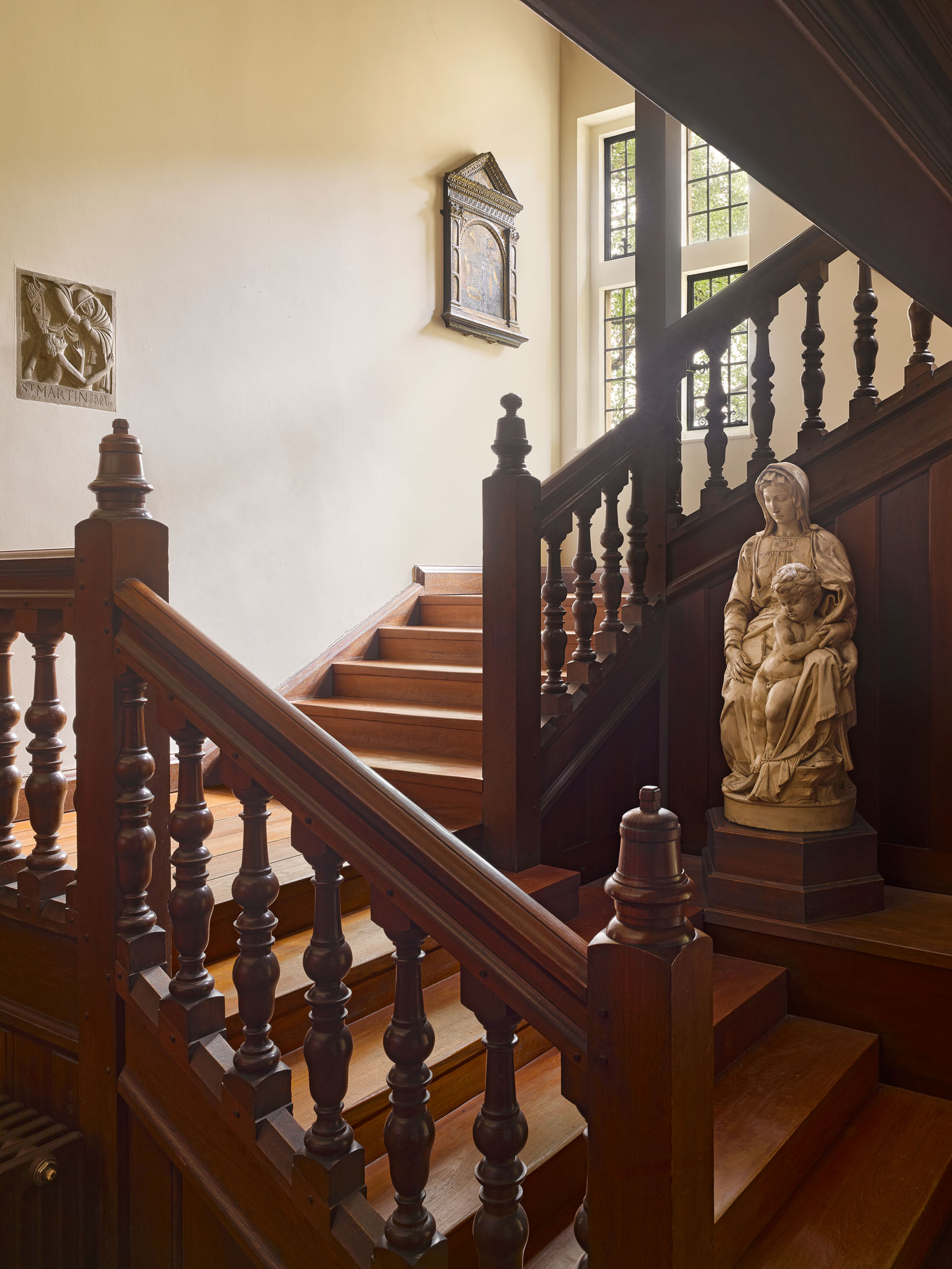
There is only a row of small windows on the ground floor and a line of tripartite chapel windows to the second floor to relieve the otherwise blank wall of masonry, giving something of the character of a Florentine palazzo. The north-east corner, next to Christ Church Cathedral Choir School, is more volumetric: the apse of the chapel rises above another blank wall with a loggia on the ground floor (Fig 5). This elides with a block of domestic character with gables and mullion windows. To the other side of this block is the garden front, occupying the long stroke of the L. Here, the windows create a syncopated rhythm, those on the top and bottom storeys being aligned; the ones on the middle floor centred on the intervening spaces (Fig 2).
The theme of the interior is white walls and wood: oak for the floors, teak for the staircases. The staircases have a massive character. In the entrance hall, the main stair — Lutyens’s response to the request from Rome — rises on broad treads with turned balusters to the side (Fig 4). The south stair has no balusters, only panelled sides: economical, but weighty. There are bells on the newel posts: some have crosses, but those that the hand is likely to encounter on the descent are given knobs for grasping. The theme provided an excuse to introduce Lutyens’s ‘Delhi Order’ — the capital with bells at the corners — to the doorcase on the garden front. He also incorporated this order into his coat of arms, granted in August 1936, turning this detail into a personal signature.
One of the two big rooms on the garden front is the library. Bookstacks rise to the ceiling, to create bays with desks (Fig 3). Several librarians had advised that shelves should be no longer than 4ft to avoid sagging. There would be blocks, painted black with numbers in white: ‘I should like to have them painted by a body who can do beautiful lettering,’ wrote Lutyens, alarmed that Walker thought the painting could have been done by the fathers. Originally, some of Lutyens’s spider-back chairs were drawn up to the desks, but the design probably proved too fragile for college use and they were, at some point, replaced. The upper shelves are reached by ingenious library steps — a work of geometry in themselves.
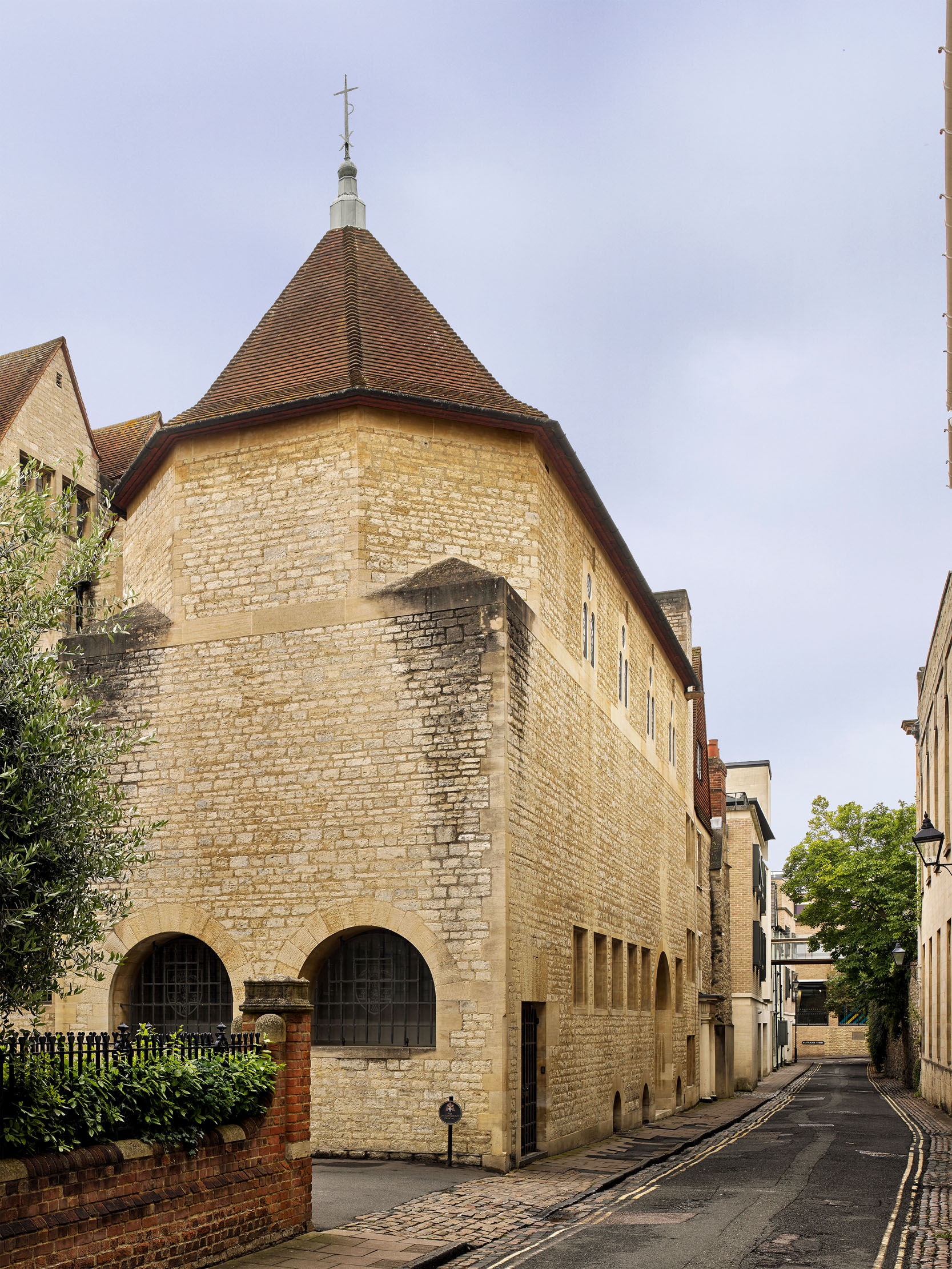
Next to the library is the refectory or dining hall: plain, as befits a religious order, but beautiful in its simplicity. Mullion windows overlook the garden, opposite is a fireplace in a bolection surround — the austerity is relieved only by a plaster rose in the centre of the ceiling, because the fathers dined sub rosa; a recusant phrase implying secrecy and discretion. Not even the Jesuits could repress Lutyens’s love of jokes. To either side of the door are stands with pigeon holes for the fathers’ napkins.
Given the discipline of the Order, the luxuries of the table, when allowed, were recorded by successive beadles (the beadle being the head of the junior common room) in Beadle’s Books: the boxes in which they are kept still smell of tobacco. The opening of the hall on June 26, 1936, was accompanied by a tea served on a table that ran the length of the garden front, as well as small tables in the library, ‘strawberries numerous & excellent’. The guests — who included the Duke of Berwick & Alba, Lutyens, Waugh, Frances Horner, heads of colleges, Catholic aristocracy and the rector of the Catholic school Stonyhurst — ‘formed a most brilliant company’. Hilary Term 1937 opened with ‘Glass of port at dinner. Cig after dinner’. On January 18, D’Arcy ‘lectured in the new Hall in the lecture-room for the first time to-day’ to 90 people. Two days later, the beadle listed some of the works of art that had been given to the hall, to which could be added ‘the great beauty and efficiency of the new Hall, which is due to the initiative of the Master in securing Sir Edwin Lutyens, the greatest architect in England, as architect’.
After dinner, guests who repaired to the senior common room (Fig 6), formed from an early-Georgian panelled room in Micklem Hall, were in for a surprise: Lutyens had had the walls painted in black lacquer; the ceiling was green. Black is a clerical colour, but it also created the atmosphere of a northern manor house, against which Stuart pictures could be hung. There is currently discussion about whether this scheme should be restored.
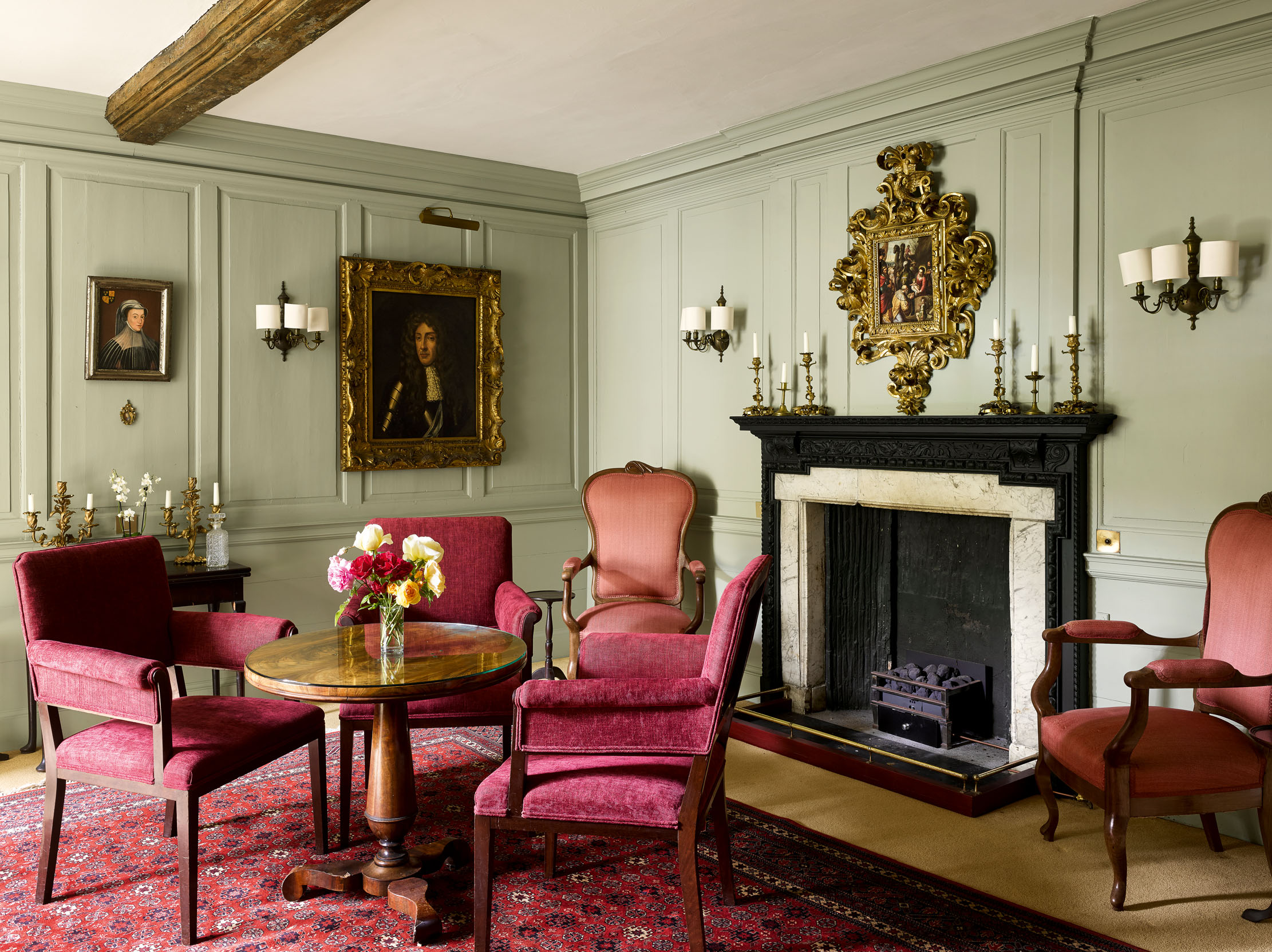
Waugh celebrated the Hospitality of Campion Hall in a manuscript reminiscence kept in the hall’s archive. ‘We came from all quarters as guests of the house; fellows and undergraduates, gowned, from the neighbouring colleges, refugees from foreign tyranny, editors of Catholic papers from London, under-Secretaries of State visiting the Chatham or the Canning, the President of the Royal Academy, the Spanish Ambassador, and men marked by no notoriety but distinguished by the high privilege of the Master’s friendship. You never knew whom you would meet at Campion Hall but one thing was certain, that for a single evening at any rate they would all fit harmoniously into the social structure which the Master, without apparent effort, ingeniously contrived.’
Today, the hall may feel pleasantly and appropriately severe, but that is not the impact it had on Waugh in the 1930s. Accommodation across Oxford was spartan, so Waugh felt ‘it was remarkable that the only religious house in the university should appear less monastic than the secular colleges… the carpeted entrance-hall, the broad staircase, the profusion of ornate furniture, the bed-rooms with their tasteful choice of bed-side books, the prodigality and accessibility of hot-water, all had the air of a private house rather than of a college’. Other distinguishing features were the chapel, with murals by Charles Mahoney, and the treasures collected by D’Arcy to assert the sophisticated taste of Roman Catholics, which will be described next week.