Glamis Castle: From one Earl and his dog to the resurrection of one of Scotland's great buildings
John Goodall explores the development of the medieval Glamis Castle in Angus — seat of the Earl of Strathmore and Kinghorne — and its spectacular transformation into one of the landmark buildings of Scottish architecture. Photography by Paul Highnam.
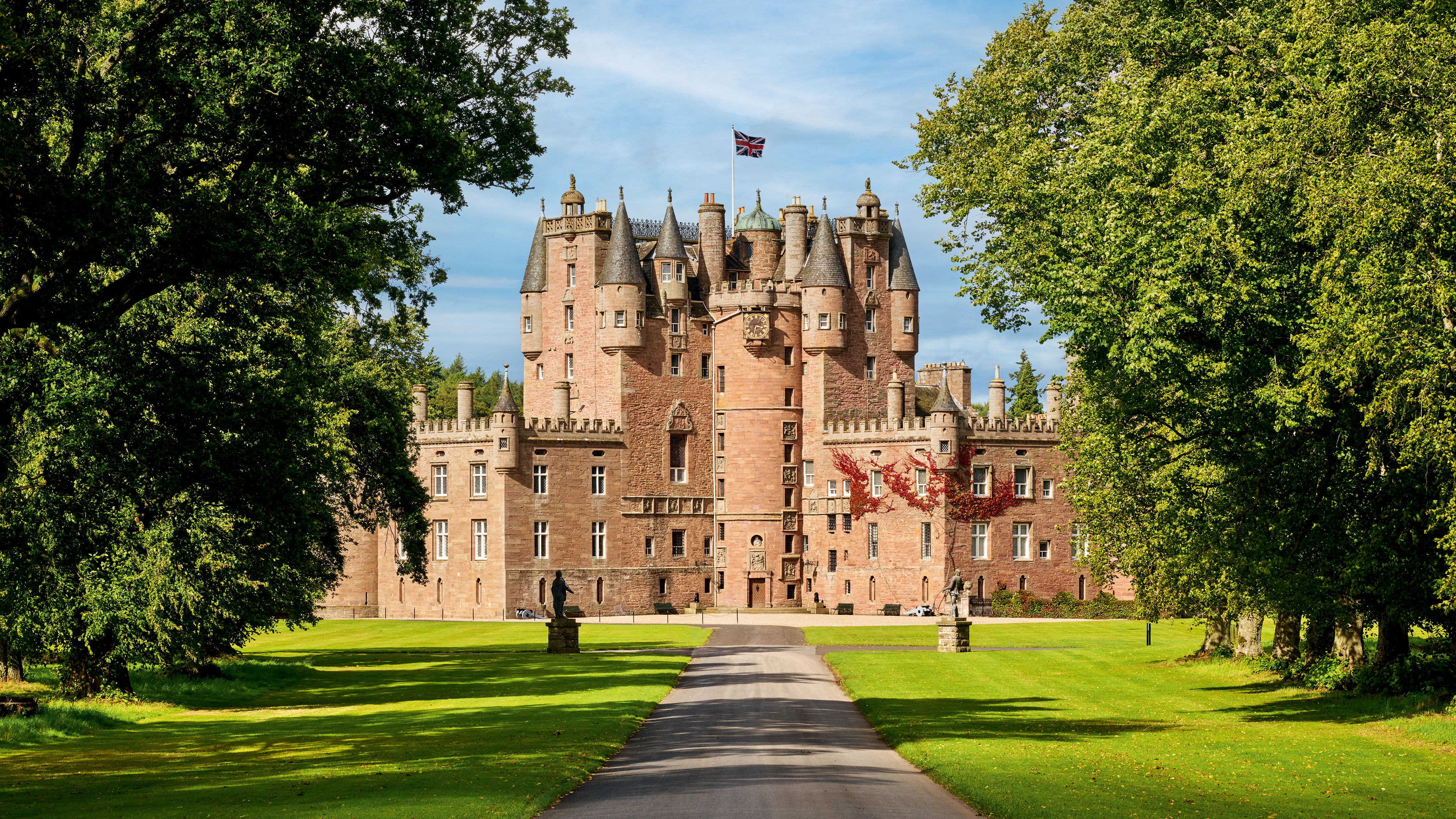
On May 29, 1660 — the very same day as Charles II’s 30th birthday and triumphant re-entry into London at the Restoration — a 17-year-old student set out from St Andrews University, with a dog as his only companion, to take control of his ruinous patrimony and inherited debts. Patrick Lyon, then 3rd Earl of Kinghorne, was likewise born on May 29 and would later see in this triple coincidence with the King’s life an echo of the restoration of his own fortune. Writing in his idiosyncratically compiled diary and notebook that survives at Glamis, known as The Book of Record, he described his arrival the following day — May 30 — at the first of his inherited seats, Castle Lyon (now HMP Castle Huntly), Carse of Gowrie, Perth & Kinross. There, in its massive tower, he ‘found nothing but bare walls and not so much as one bed to lie down in’.
The state of the castle was a product of complex misfortunes stretching back over many years. As Lyon explained, he inherited his title and deeply indebted estates in 1647 at the age of four, at the height of the Civil Wars. His father, a friend-turned-opponent of James Graham, Marquess of Montrose, had exhausted a fortune raising troops. Thereafter, his mother remarried, but her death in 1659 further compounded his difficulties. Resisting ‘the satisfaction which the most part of youth of that age desire, of going abroad and travelling’, he became instead ‘addicted to the restoring of my family to some condition of living’.
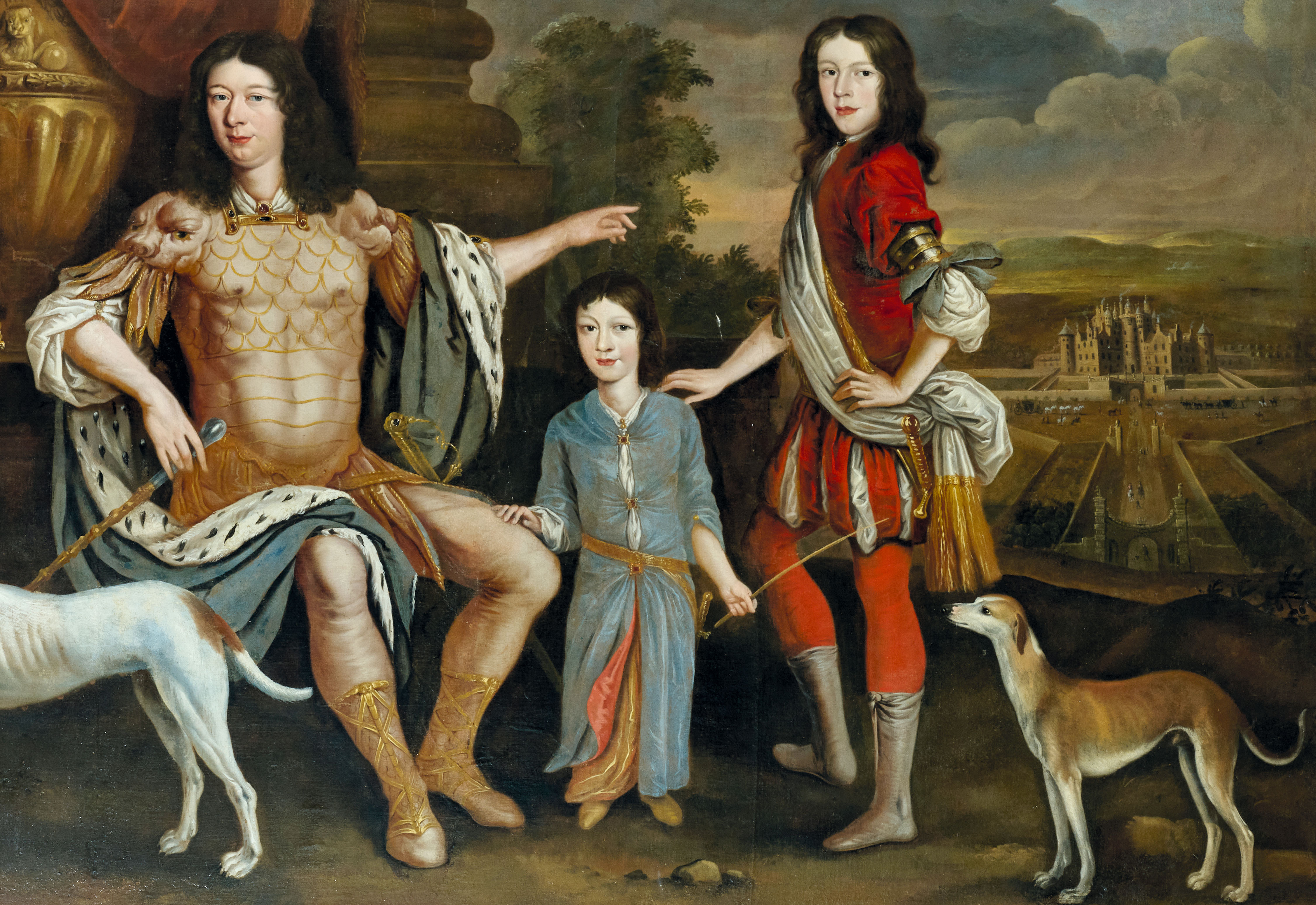
Fig 2: Patrick Lyon, the 3rd Earl of Kinghorne, seen with his two sons in this portrait of around 1683 by de Wet. The Earl points to his renewed seat.
At Castle Lyon, he borrowed a bed from the local minister as he waited for his own to be shipped from his university rooms at St Andrews. He also purchased back some family effects from his stepfather, including 12 spoons and a table salt of silver. The fact of the purchase, as well as the price, rankled. A few weeks later, having bought three horses, he sent off to ‘the ancient seat of my family’, Glamis, Angus, to reclaim such furnishings as remained there. The property had been mortgaged and the house itself recently vacated by an English garrison that had ‘spoiled and damnified’ it.
The barony or thanage of Glamis had been a possession of the family since 1372, when it was given to Lyon’s ancestor, John Lyon, by Robert II of Scotland. Of obscure birth, John was a royal administrator who not only secured a host of lucrative offices and grants, but, by October 1377, the hand of the King’s daughter, Johanna Stewart. His elevation bred deep resentment and, on November 4, 1382, he was killed by a rival royal councillor. He presumably possessed a residence at Glamis, which lies at the confluence of the Glamis Burn and the Dean Water, but nothing from it obviously survives today.
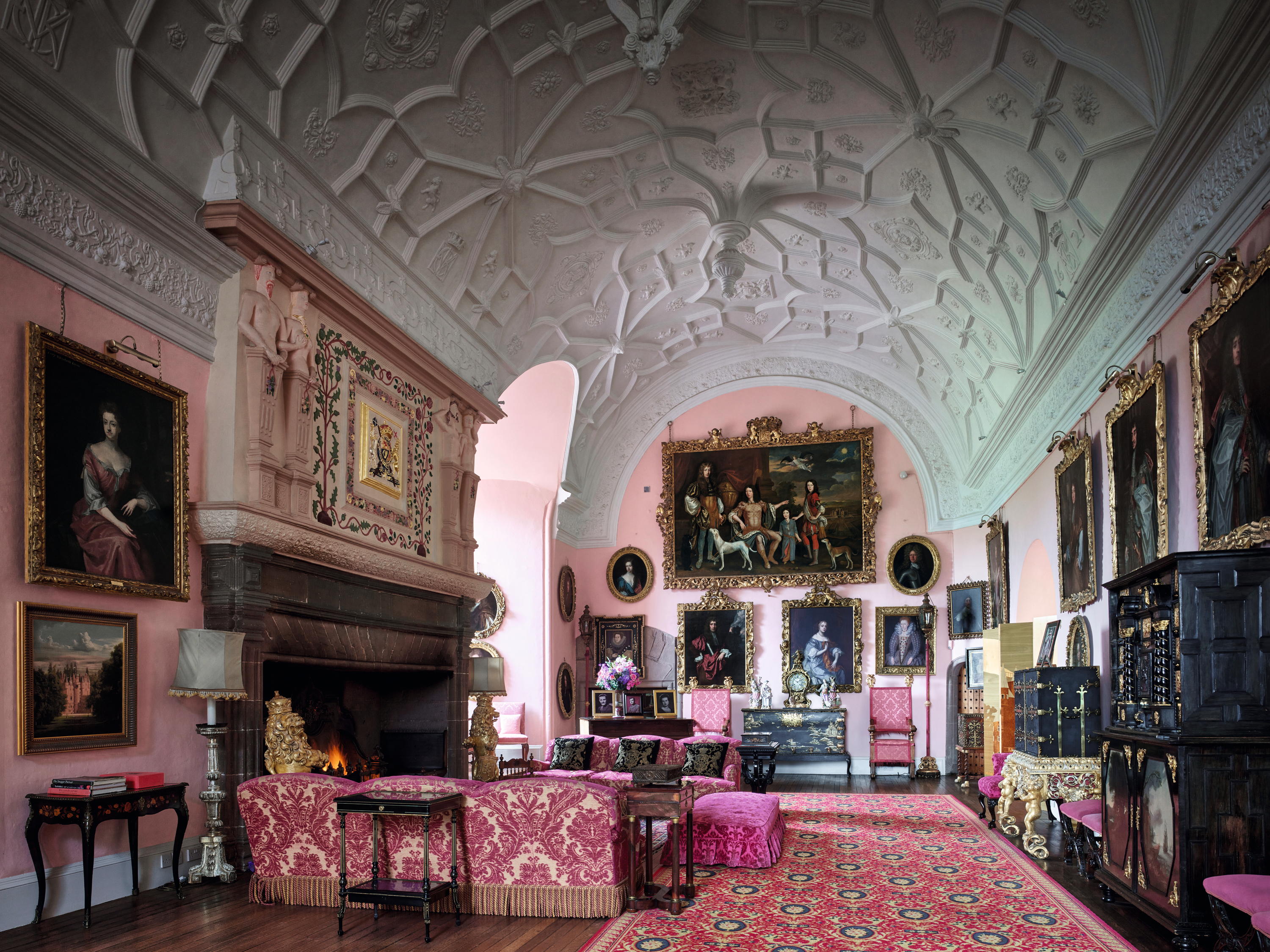
Fig 3: The plaster ceiling of the hall is dated 1621 and incorporates three huge pendants and heraldic motifs. There are also repeated images of four of the Nine Worthies—David, Joshua, Alexander and Hector. The overmantle may date to the lifetime of the 1st Earl.
Fossilised within the present fabric and forming the architectural bones of the present house, however, are the vestiges of two medieval survivals: a square keep and a neighbouring hall block with a drum tower at one corner called the Great Round. These today respectively form the base of the central tower and the wing to the right (south-east) of the main front (Fig 1) and can be dated stylistic-ally to the 15th century. Both were originally free-standing structures, but, by 1660, had been absorbed into a wider and rambling composition of elements of many different dates, the whole encircled by a moat and walls.
Harry Gordon Slade has argued in his recent study Glamis Castle (2000) that the hall block is the earlier of the two buildings and dates to the lifetime of John’s son in the 1420s. It is equally possible, however, that both buildings were begun by his grandson, another Patrick Lyon. He became an active agent and councillor of James II from 1449 and might plausibly have been a builder thereafter. Certainly, by long family tradition and as recorded in the 17th-century manuscript known as The Scots Nobilitie, it was his widow, Isobel Ogilvy (d.1484), who ‘finished the old House of Glamis, built the two stone bridges, and the aisle in the kirk of Glamis’, where both were buried. The location of the two stone bridges is not clear, but they possibly spanned the moat.
In 1537, as part of the exceptionally brutal 16th-century politics of the Scottish realm, Lady Glamis was burnt at the stake, having been accused of attempting to poison James V. Her young son, 7th Lord of Glamis, was also imprisoned and his estates forfeited. Glamis briefly became a royal residence, but the family was subsequently restored and, following loyal service to the Crown, re-established itself as one of the wealthiest in Scotland. At some point during the 16th century, the keep and hall block were linked together, creating a building on a Z-plan characteristic of Scottish castles in this period.
Exquisite houses, the beauty of Nature, and how to get the most from your life, straight to your inbox.
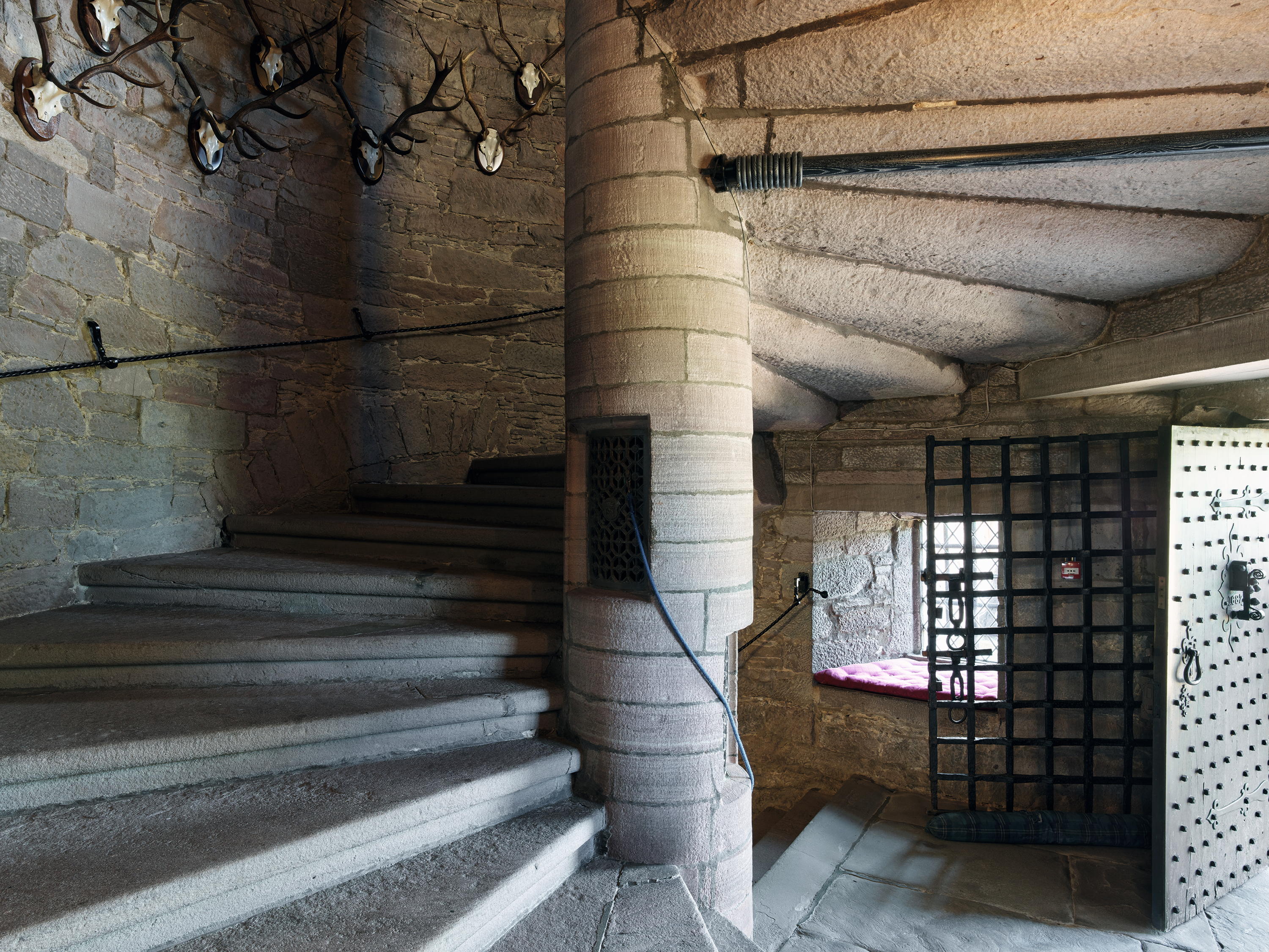
Fig 4: The base of the main stair, added in about 1606. The Scottish tradition of entrance stairs was probably inspired by French example. Note the iron gate that secures the door.
Then, probably in architectural celebration of the creation of the 9th Lord Glamis as Earl of Kinghorne in 1606, the keep was heightened and remodelled with a crown of turrets. At the same time, a great stair turret with a spacious internal spiral (Fig 4) was added to the front of the building. All this work is dated with reference to the complex and much adapted heraldic scheme that still ornaments the main front of the house (Fig 6).
This project of architectural aggrandisement was probably interrupted by the succession of John, 2nd Earl — Patrick’s father — in 1615. His most important surviving contribution was the creation of the present great hall in the keep, its elaborate plaster vault dated 1621. Two 1620s inventories reveal the house to have been richly furnished, but almost nothing survived the events of the 1640s and the English garrison burnt part of the stables.
So depressing was the state of Glamis in 1660 that, initially, the 3rd Earl ‘could not endure almost to come near to, or see it’. Having rescued ‘some old pots and pans’ and sufficient furniture to dress two rooms at Castle Lyon — in a manner that he likened to ‘a beggar’s cloak [that] consists of many clouts of divers colours’ — he rode south to London with many other members of the nobility hoping to kiss the hands of the King. The journey yielded little and killed two of his horses. With the help of his beloved sister, a keen business acumen, strict economy and the sale of estates, however, he began to make inroads into his debts.
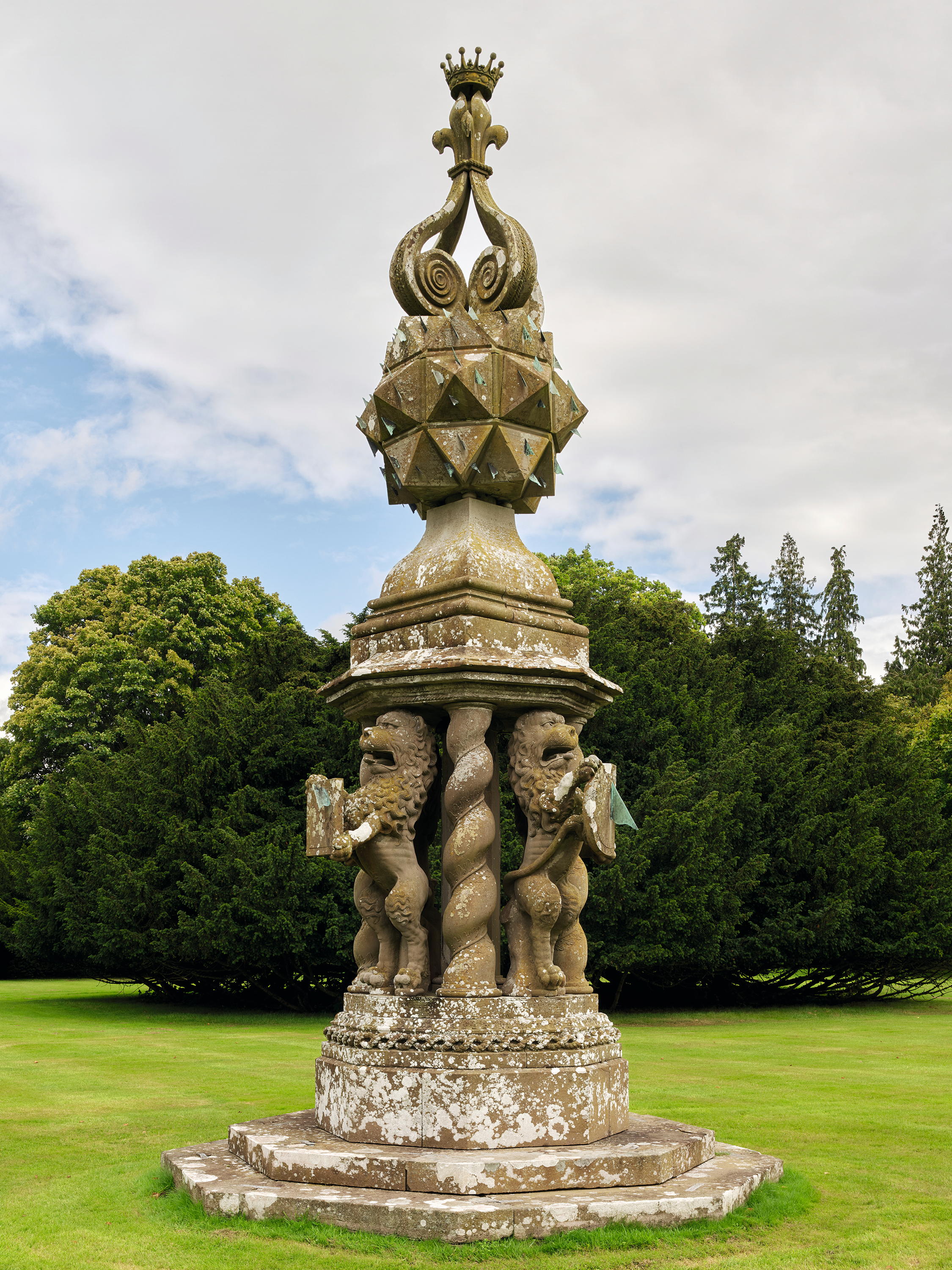
Fig 5: The sundial with its multiple faces is a notable survival from the formal gardens of the late 17th century. Erect lions, emblems of the Lyons family, support it.
Another important turning point in his fortunes came in August 1662, when he married Helen Middleton, a daughter of John, 1st Earl of Middleton, the sovereign’s representative in Scotland as Lord High Commissioner to Parliament. It was a happy union, but his wife initially insisted that the growing family remained at Castle Lyon. There, over the next decade, the house was gradually put in order, modernised and, by his own reckoning, fashionably furnished.
The Earl reflected on this work to the house in The Book of Record. Castle Lyon, he thought, had been a ‘place of no consideration, fit for nothing else but… refuge in the time of trouble….[but] never of any strength’. ‘Such houses,’ he continued, ‘are truly worn quite out of fashion, as feuds are, which is a great happiness, the country being generally more civilized than it was of ancient times… so that there is no man more against these old fashion of towers and castles than I am. And I wish that every man who has such houses would reform them, for who can delight to live in his house as in a prison.’
All this could have been a judgement on Glamis, which he now determined to restore. His intention from 1667 was ‘to follow my father’s way of living constantly at Castle Lyon in summer and at Glamis in winter’. Convinced ‘that nothing contributes so much to the destruction and utter ruin of furniture than the transporting of it’, the Countess began assembling furnishings for both houses. Yet it was a further three years before she set eyes on Glamis. Arriving with the family for the winter of 1670 ‘as new beginners… [we] lodged ourselves all in that storey of the old house which is on the top of the great staircase’ because it was the only floor with glazed windows.
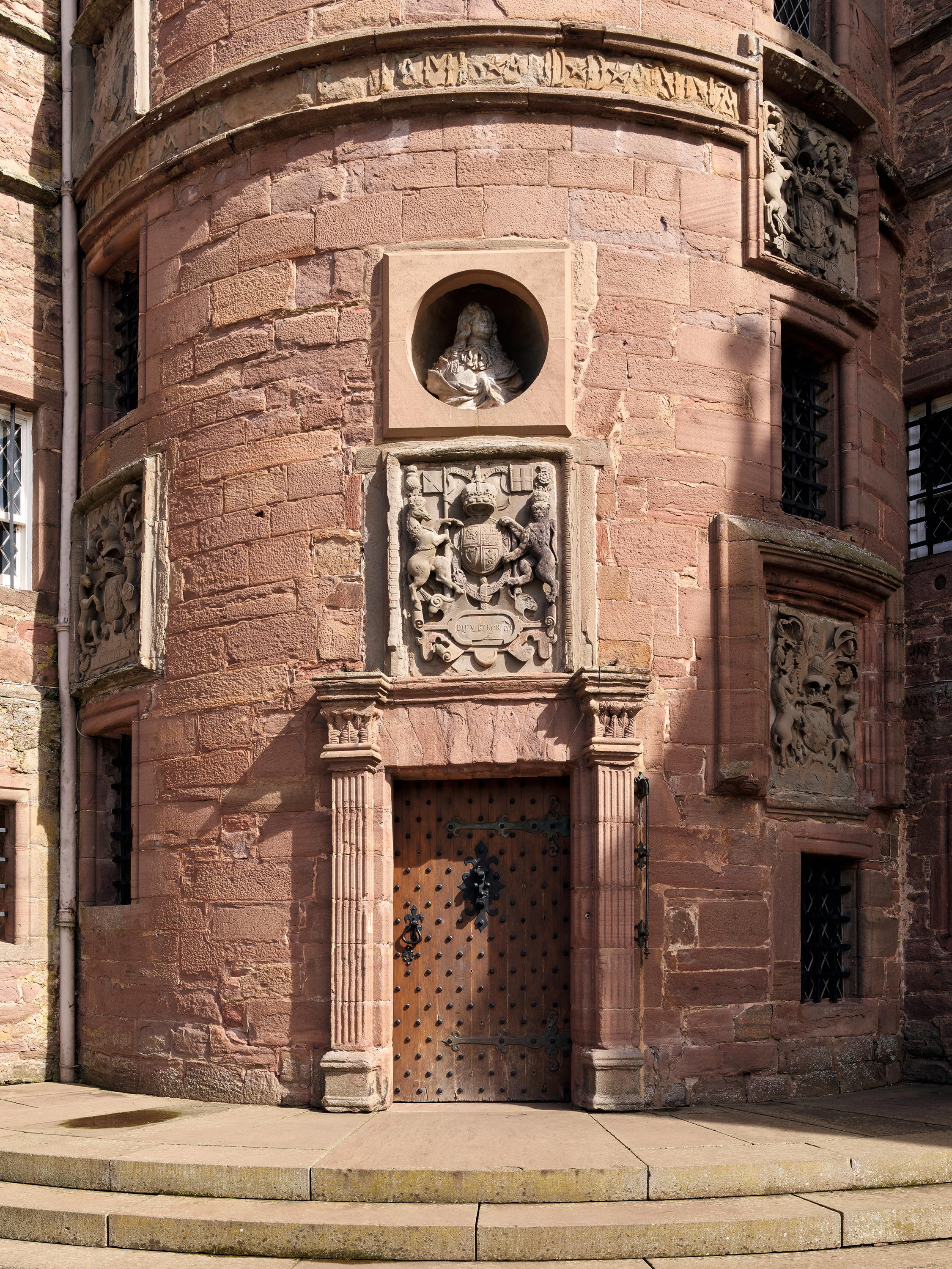
Fig 6: The entrance to the central stair turret. The carved heraldry celebrates the Lyons family and its dynastic alliances. A bust of the 3rd Earl surmounts the door.
The repair of the building had actually begun the previous summer, as shown by two building contracts with the mason Alexander Nisbet, dated May 25 and August 14, 1669. Nisbet was active at Glamis until he fell out with his employer in 1683. The Earl seems to have used a local workforce in the traditional Scottish way, hiring specialists only for particular tasks. He also acted as his own architect, drawing up ‘a scheme and draft of my whole project, for unless men so do they will infallibly fall into some mistake’. The work, he claimed, was undertaken ‘more to please and divert myself than out of any ostentation’, for which reason he thought it unnecessary ‘to call for or invite to either of my houses skilled public architecturs’.
Possibly so, but the Earl clearly distrusted Sir William Bruce, the Restoration apostle of Scottish Classicism, and he may have taken advice from the German or Dutch engineer Johan Slezer, who produced an engraving of Glamis and advised the Duke of Lauderdale in the 1670s on work to Thirlestane, Berwickshire (Country Life, March 8, 2017). Whatever the case, the Earl thought of his long-running operations at Glamis, which continued in the 1680s, as a complete reinvention of the building. ‘It is hardly possible by any description which I can now make,’ he wrote, ‘to give any impression to my posterity what the place was like when I began first my reformations.’
The first two or three years were largely taken up with clearance and demolition. What then began to take shape was a completely new house that was both inspired by, re-framed and cannibalised the fabric of the old. The result constitutes one of the defining creations in what has been variously termed the Scottish Baronial or Baroque style. Curiously, it’s a building everyone naturally refers to now as a castle, but, in The Book of Record, the Earl never once uses this denomination to describe his ‘house’ at Glamis.
His plan was to impose ‘uniformity’ on the main façade and make it symmetrical or, as he expressed it, ‘to order my building so as the frontispiece might have a resemblance on both sides’. He was also ‘inflamed strongly with a great desire to continue the memory of my family’ to preserve ‘my great hall which is a room that I ever loved’ (Fig 3). This had been created by his father in 1621 and covered by an elaborate decorative plaster roof (which uses identical moulds to those found in several other buildings, including Craigievar, Aberdeenshire). To this end, he made the stair turret the central axis of the whole frontage. The medieval hall block to the east of the keep was then raised up and a new counterpart structure created to the west so that the keep or ‘old house stands now in the middle with two wings’. Stables and service buildings were also added to either side.
No less important were his alterations to the wider setting of the house, which he ‘environed with a regular planting’. The principal approach was from the south through an outer gate ‘adorned with gladiators’ and inner gate house with ‘two rounds on upon each corner, the one is appointed for a dairy house and the other for a still house’. The gatehouse also incorporated rooms paved in white and black stone that overlooked the garden and bowling green. The former incorporated ‘a fine dial’ that still survives (Fig 5).
As work continued, Lyon took an increasingly prominent role in public affairs and, on July 1, 1677, he became Earl of Strathmore, in addition to Kinghorne. The pride he took in his renewed seat is perfectly illustrated in the family painting of about 1685 that dominates the great hall today. It shows the Earl dressed in Roman armour, surrounded by his sons and dogs, pointing towards his house (Fig 2). We will explore his development of the interior of the house and the subsequent history of Glamis next week.
Visit www.glamis-castle.co.uk

John spent his childhood in Kenya, Germany, India and Yorkshire before joining Country Life in 2007, via the University of Durham. Known for his irrepressible love of castles and the Frozen soundtrack, and a laugh that lights up the lives of those around him, John also moonlights as a walking encyclopedia and is the author of several books.