Holcombe Court, the 'finest Tudor house in Devon', and the 20-year, no-expense-spared labour of love to restore it to glory
Roger White unravels the development of Holcombe Court in Devon, while John Goodall looks at the restoration of this magnificent Tudor house under the ownership of Nigel Wiggins. Photographs by Paul Highnam for the Country Life Picture Library.

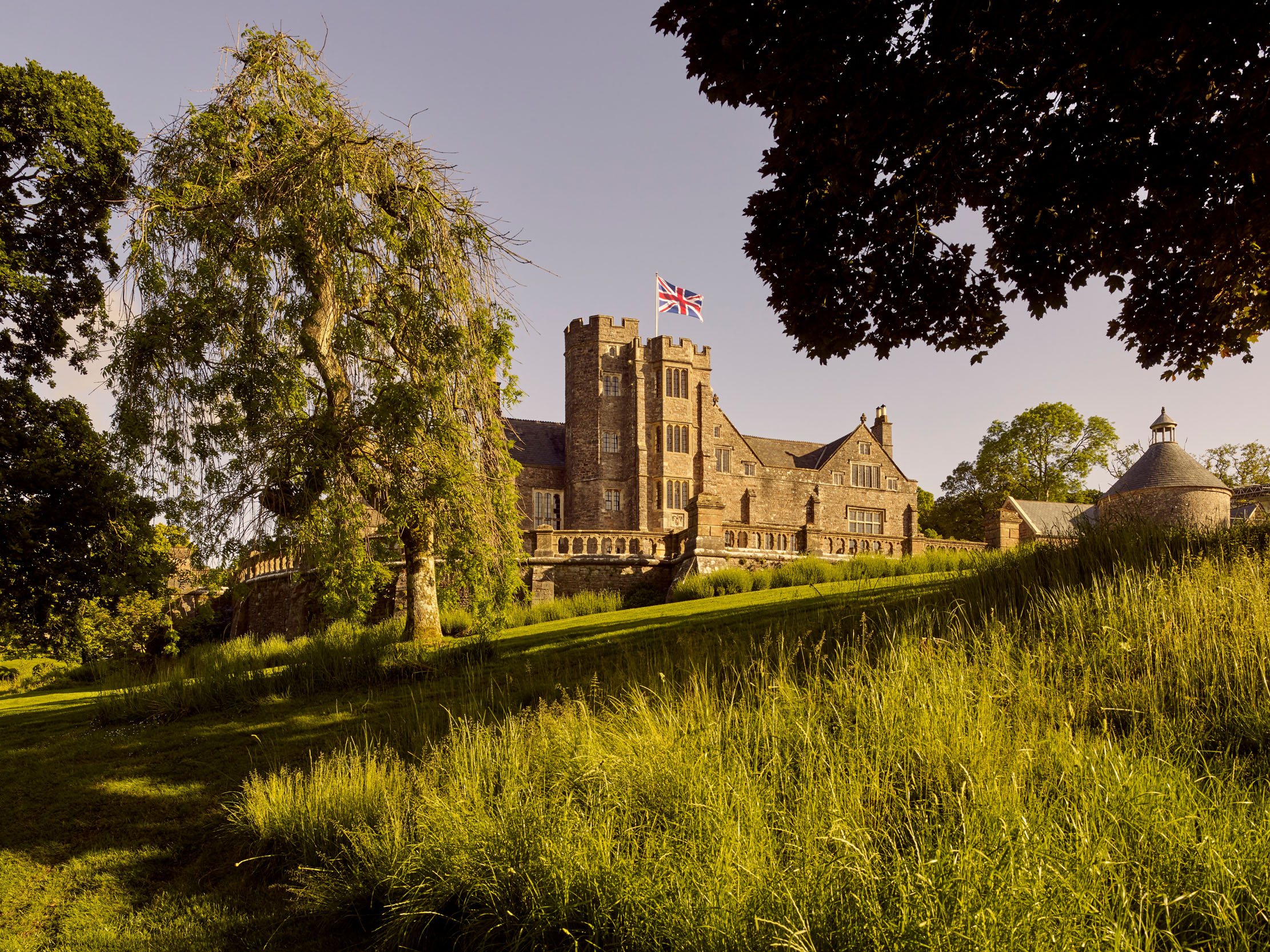
Exquisite houses, the beauty of Nature, and how to get the most from your life, straight to your inbox.
You are now subscribed
Your newsletter sign-up was successful
It is hard to quarrel with the claim that Holcombe Court is the finest Tudor house in Devon. The first sight of the building from the village street of Holcombe Rogus, set well back and framed in its gateway arch, is magnificent. It’s not on the scale of Hardwick or Longleat, but it is undoubtedly imposing. Built of purplish-grey Westleigh stone from a local quarry, combined with dressings of creamy Beer and Salcombe stone from the south coast, it’s also rooted in its locality and landscape.
The present building was largely created by the Bluett family, who had longstanding connections with Somerset — their funerary monuments and capacious Jacobean pew dominate the parish church immediately adjacent. The Bluetts came into possession of the property by marriage in 1427 and occupied it for the next four centuries.
Its previous owners, the Chiseldons, had likewise acquired it by marriage, from the Fitz-Rogus family, who gave the manor its name after the Norman Conquest, so when the last Bluett owner, Peter, was forced to part with the estate to pay his gambling debts in 1858, it was the first time Holcombe had been sold in 850 years.
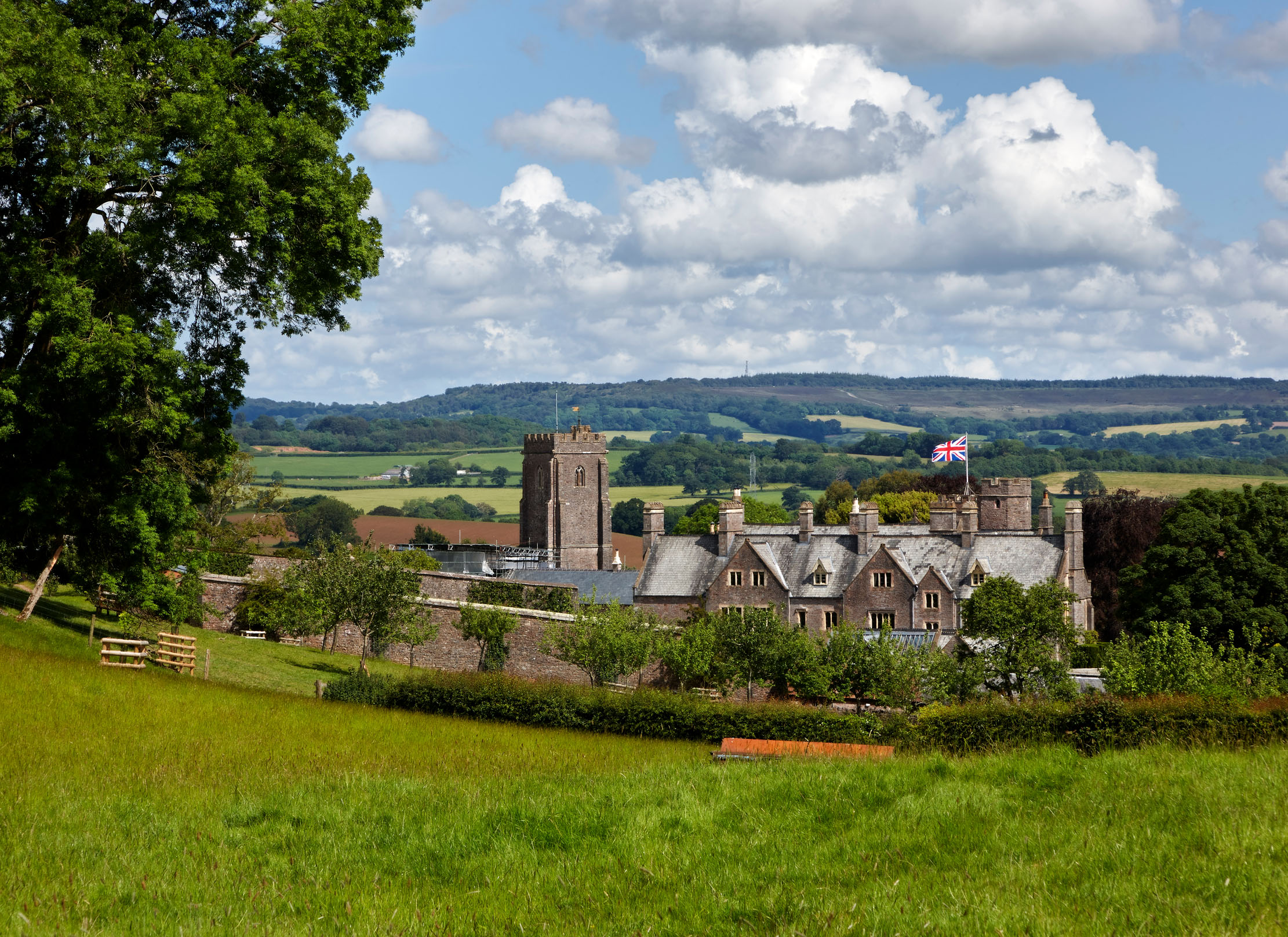
In 1845, Peter had considerably altered the setting of the property, demolishing a projecting lodging range that had formed part of a Tudor forecourt. This change was combined with the creation of terraces and pools in the surrounding garden and, at the same time, new stables were erected to the east of the house in a walled court with a fine medieval dovecote.
The purchaser of Holcombe in 1858 was a wealthy local clergyman, the Rev William Rayer, who, in turn, was responsible for significant changes to the house. He worked in a Tudor Gothic architectural idiom, overlaying the historic fabric and making it hard in some points to unpick the earlier evolution of this remarkable courtyard house.
The received analysis of the fabric is outlined in Charles Scott-Fox’s recent history Holcombe Court (2012). According to this, the earliest part of the present house is the south range with its lofty porch tower, great hall and withdrawing chambers (which extend into the east range). The bones of this architectural composition have been attributed to one Nicholas Bluett, sometime between his inheritance of the property in 1481 and his death in 1523. Only the porch tower survives untouched from this proposed phase.
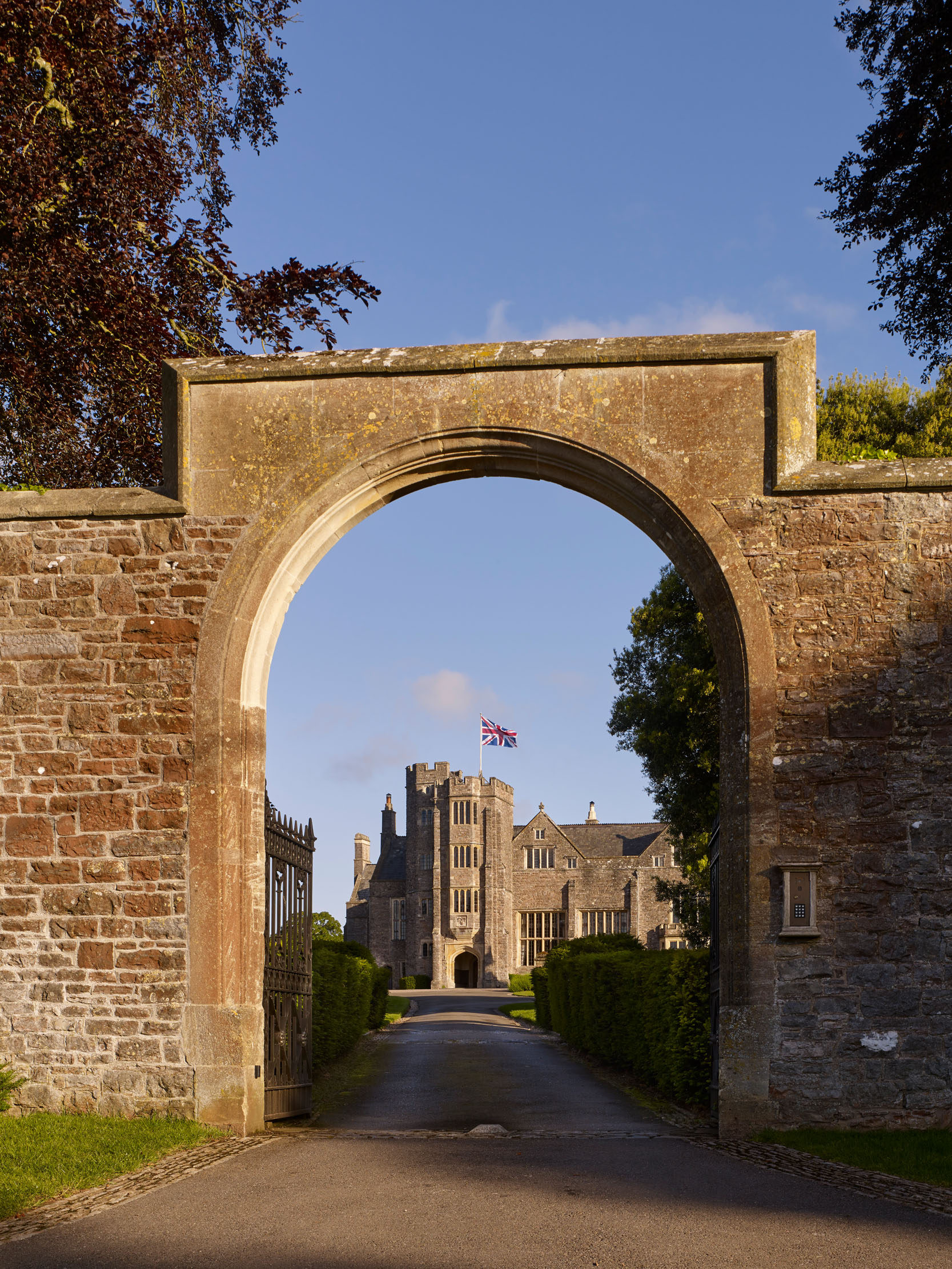
Slim and emphatically vertical, with its central oriel window extending through three floors, it belongs to tradition of tower porches that are a distinctive feature of grand Devon houses from the late 14th century. That of Forde Abbey, just across the Dorset border, dates from the late 1520s, but is encrusted with carved detail. It has been suggested that the hall into which the porch leads was twice remodelled, first in the reign of Edward VI and again in the 1560s, when a floor containing the long gallery was added over it.
Exquisite houses, the beauty of Nature, and how to get the most from your life, straight to your inbox.
That there was some depth to the evolution of the house is suggested by the recent dating of structural timbers from it, which have returned likely construction dates of 1523–41 for the east-range roof and 1543–54 for that over the south range. Nevertheless, the received chronology has been informed by at least one myth: that the plasterwork of the hall incorporates Edward VI’s coat of arms. Recent research by David Bostwick has shown that the royal arms were probably struck from a mould also used in demonstrably Elizabethan plasterwork over the Somerset border. As such, they only prove that the hall at Holcombe stood and was plastered before Elizabeth I’s death in 1603.
It’s an added difficulty that the three-stage development of the hall range does not sit easily with the evidence of the fabric. Surely the porch in its present form would have been completely out of proportion with a lower hall range. If the long gallery was added, why is there no evidence of the porch having been raised in height or of the upper fabric being stitched together? An alternative analysis might be that the whole hall range, tower porch included, despite differences in the form of their windows, was part of the same build in the mid 16th century (and probably the 1550s). It would accommodate the timber-dating evidence if this coherently designed south range was added to an existing east range.
Whatever the truth of the matter, elaborate plasterwork inside indicates at least two phases of decorative work later in the 16th century (although Victorian alterations have muddied the waters).
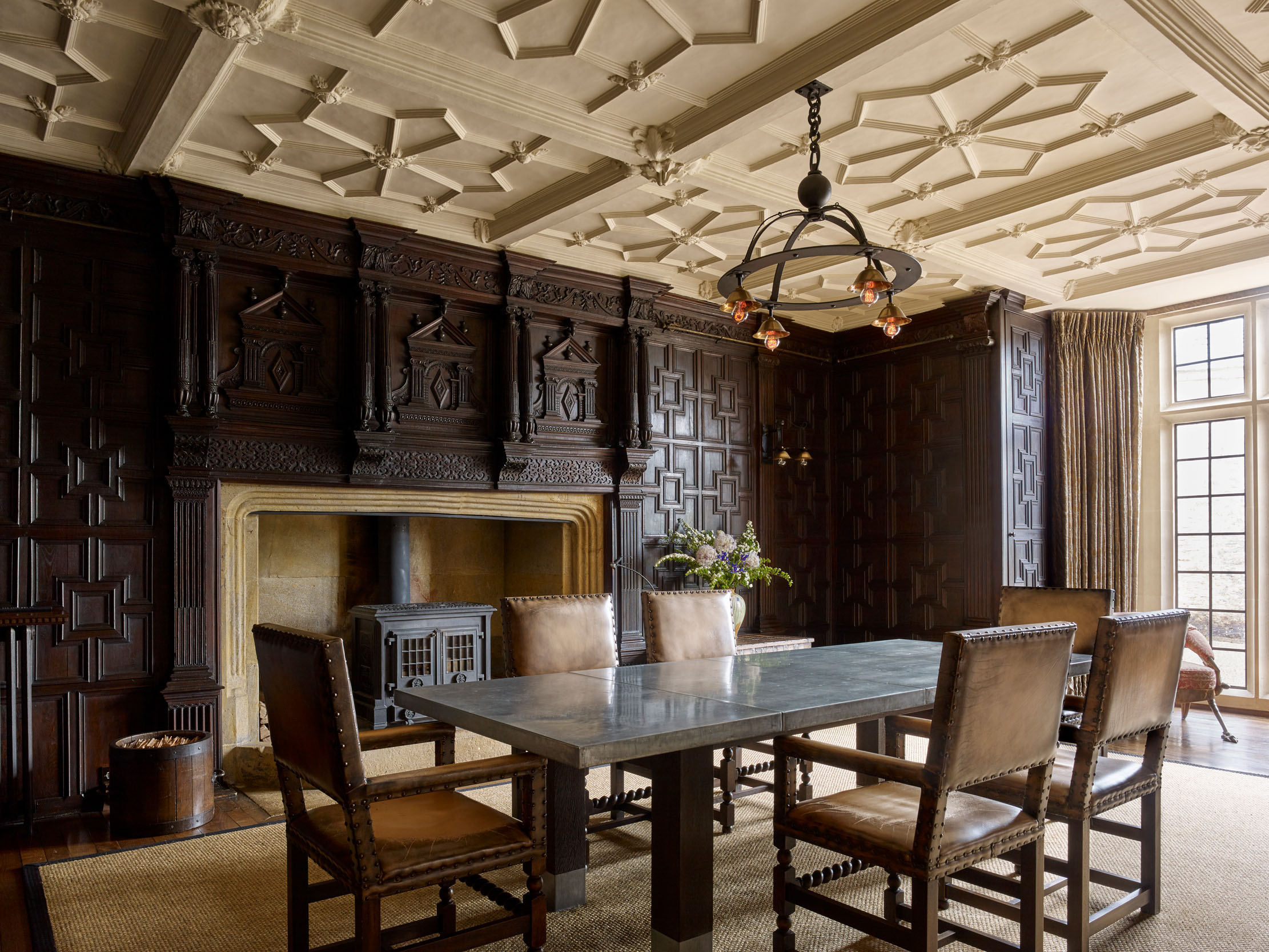
Such sequential decoration of rooms in large houses is a common enough phenomenon. The long gallery ceiling, with its seemingly unique linear pattern running from end to end without connecting or intersecting ribs, belongs to the first of these. It has been described by Claire Gapper, an authority on decorative plasterwork, as ‘giving the appearance of an artisan left to his own devices, with no knowledge of court fashions in ceiling design’. The ribs expand periodically to contain wreathed initials that between them spell the name Roger Bluett.
Sir Roger (knighted by Edward VI at his Coronation) inherited from his grandfather Nicholas in 1523 and died in 1566. Thus, although the gallery ceiling cannot be closely dated, it nevertheless remains one of the earliest works of decorative plasterwork to survive in Devon. A further intriguing feature is the series of nine small chambers opening off the gallery, enclosed by stud partitions. All are unheated and three have no windows. Various uses have been posited for these, but as several have bolts on the inside of their doors, it seems most likely that they were intended as sleeping quarters.
Rather later is the decoration of the Great Chamber, now the principal bedroom, which is approached up a simple stair with broad steps that rises around a central core from the dais end of the hall and goes on to the gallery. Over the fireplace is a depiction of Moses and the Brazen Serpent, adapted from a print of 1566 published in Antwerp by Jacob Floris — a popular source for plasterers operating in England. The treatment is very similar to that of an overmantel dated 1593 in the gatehouse at Combe Florey, Somerset, and is possibly the work of Robert Eaton of Stogursey, Somerset’s only documented plasterer of the era, who was certainly working at Combe Florey in 1599. Such men, however, had assistants who copied their style and often used the same moulds over an extended period, at least for features such as friezes and individual motifs. The result of this, as Dr Bostwick has shown, is that motifs used at Holcombe also appear subsequently in houses in the Midlands (notably Haddon Hall) and south Yorkshire.
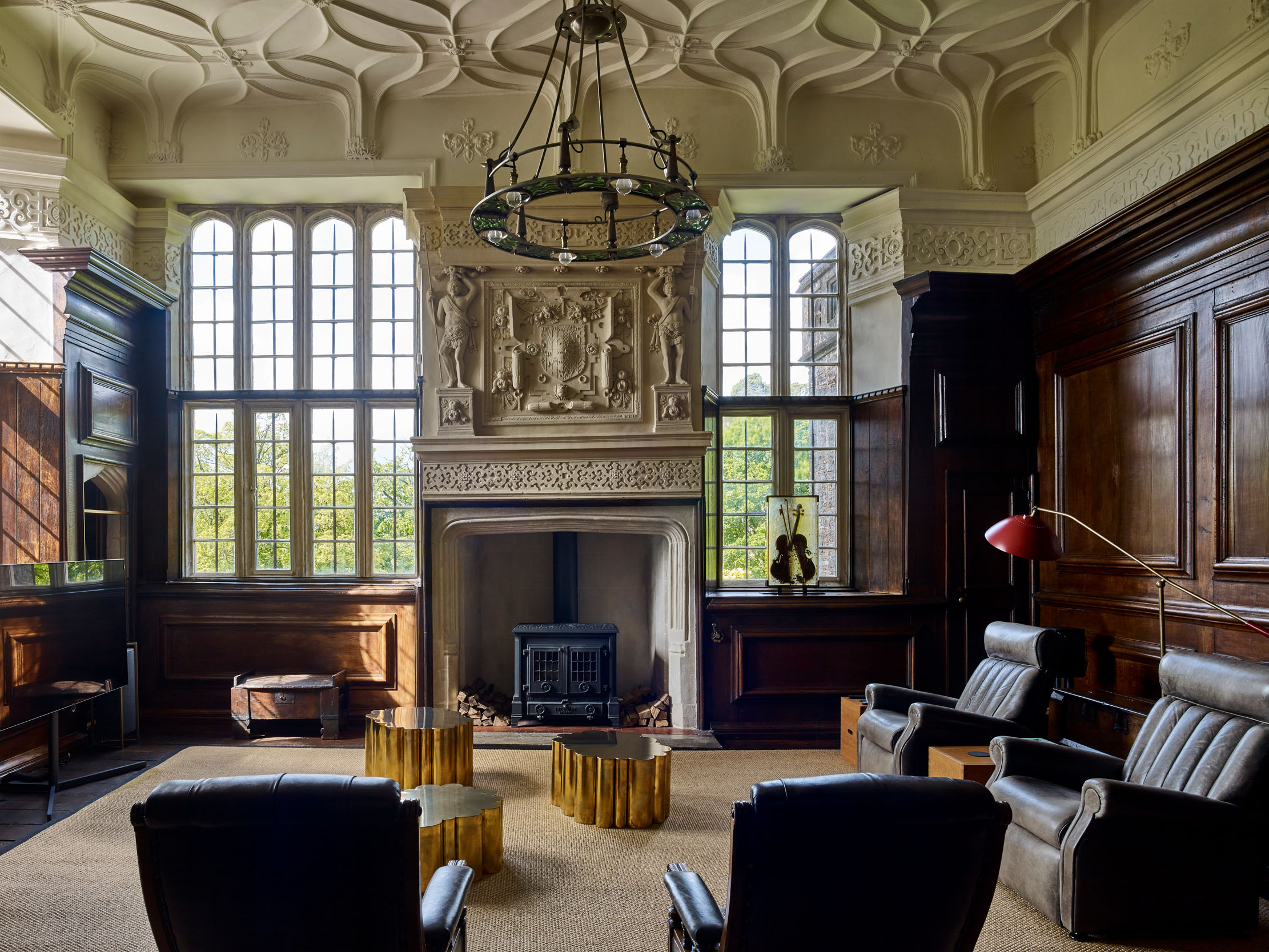
At the opposite end of the house, in the short west wing beyond the tower, the so-called Court Room on the first floor has another bravura overmantel, this time an armorial cartouche framed by exotic warriors carrying spears. In the frieze above is the date 1591. The arms are those of Richard Bluett and Mary Chichester, who married in about 1572. He died in 1614 and the two of them are commemorated by a grand monument in the church. It’s curious that it is this room, rather than the great chamber, that has the grandest decoration within the house. The ceiling here is particularly attractive, its ribs endlessly curling and intersecting to form petal shapes around a central pendant.
The difference in style between the two features has prompted suggestions that, perhaps, they are of different dates. However, as Dr Gapper has noted, ‘ceilings and figurative overmantels were probably executed by artisans with quite different skills, and it is not surprising that they do not appear similar; but this is not a reason to assign different dates to them’. Indeed, the ceiling shares a small but distinctive detail — bosses with daisies containing faces — with a ceiling of 1605 in a house in nearby Cullompton.
The Court Room abuts the tower and a spiral staircase leads up to Holcombe’s most enchanting surprise, the Muniment Room, a rare surviving example of an Elizabethan study. It is completely panelled with the kind of scenes in which the Elizabethans delighted: the Seasons; the Senses; figures in contemporary dress engaged in scenes from everyday life. The panels open to reveal drawers for documents, embellished with marquetry flowers. The arms displayed in the room immediately above are of the Chichester family, confirming that it was for Richard and Mary Bluett that this Elizabethan round of embellishments was carried out.
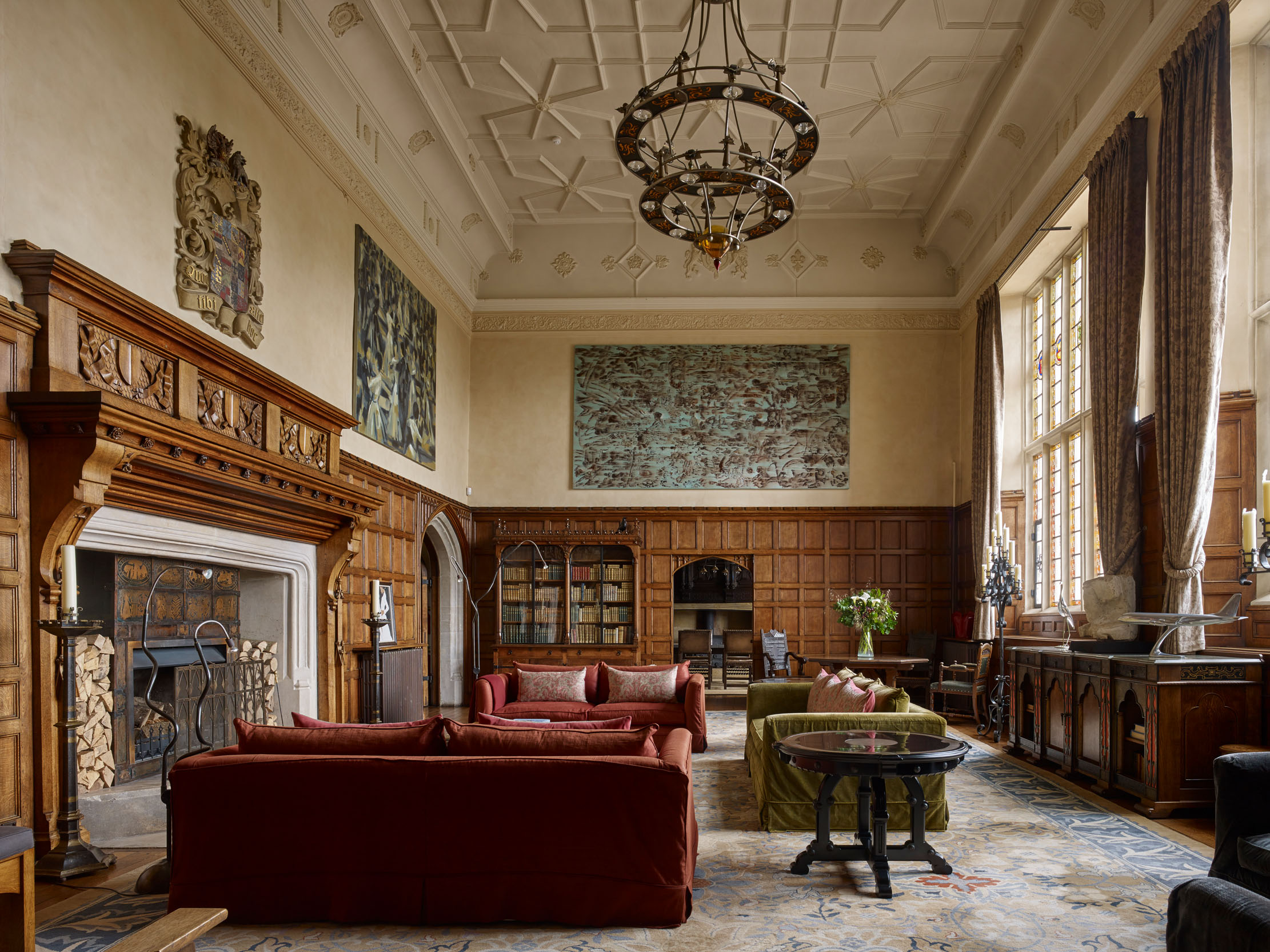
In whatever sequence it evolved, by the time of Richard and Mary Holcombe was a courtyard house with service rooms arranged around the west, north and east sides. The projecting western range that was demolished in 1845 was probably a lodging block and connected at first-floor level with the Court Room; the outline of the blocked communication door can still be seen to the left of the tower porch. This range is shown in a watercolour of 1792 by the Rev John Swete, which shows the south front as it was in the late-Georgian period. The house seemed semi-abandoned, as Swete wrote that he had seen no living creature but a flock of geese ‘depasturing on the scanty herbage’ and a number of greyhounds basking in the sun. Doubtless, there had been Georgian changes to the interior, some perhaps by the Rev Robert Bluett (died 1749), whose fine monument of metropolitan quality appears in the church.
By the time Holcombe was acquired in 1858 by Rayer, there was clearly a good deal of dilapidation — the buildings in best repair were probably the new stables, where Peter Bluett housed his hunters. At Rayer’s expense, all the ranges enclosing the central courtyard were extensively reworked at the hands of the Exeter architect John Hayward. That to the north was completely reconstructed on a new footprint. In the process, a compartmented and richly modelled timber ceiling was taken from it (what was it doing there, in what was essentially a service range?) and repositioned in the west, the proportions of the new library being adjusted to take it.
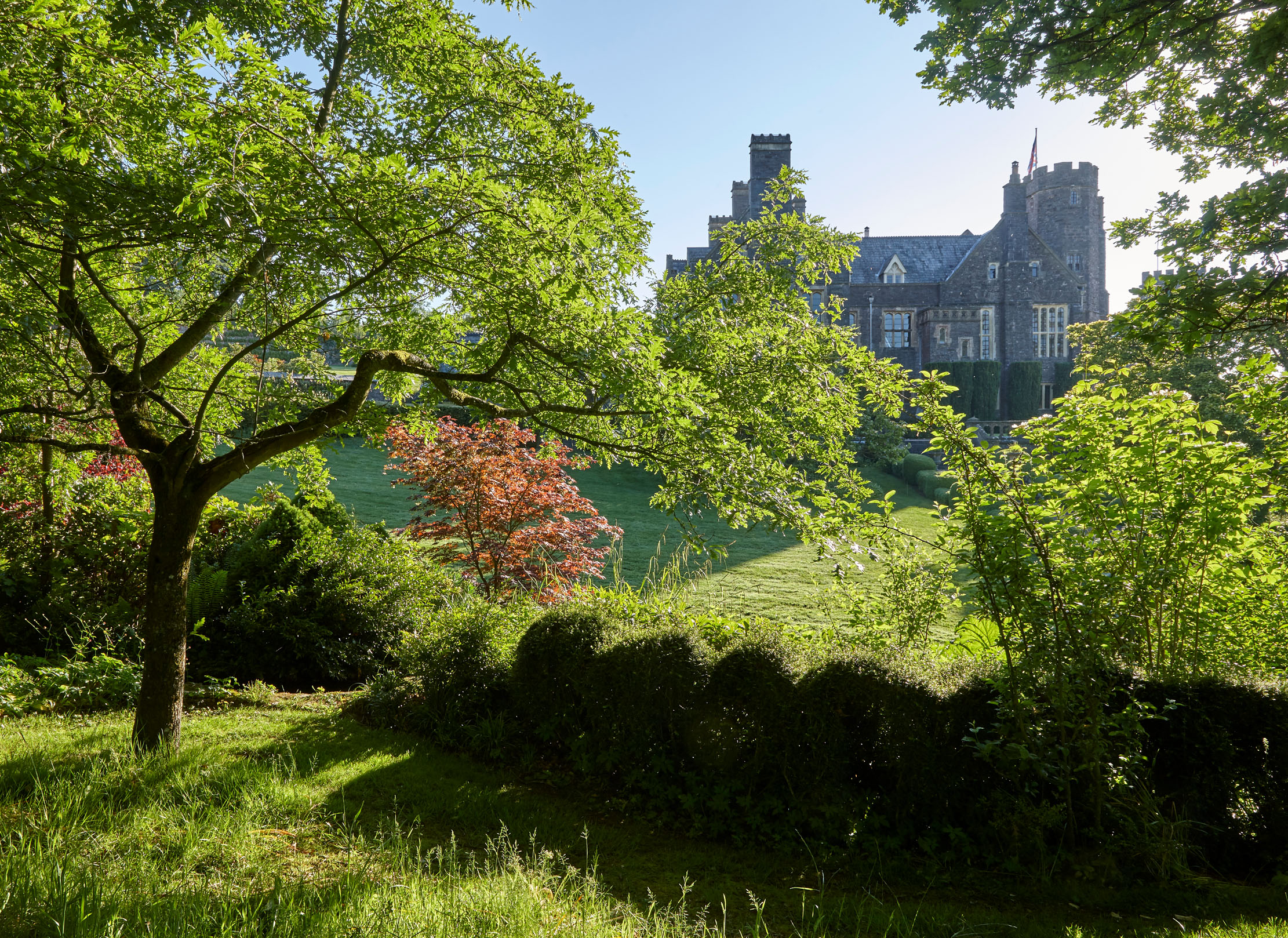
This ceiling is a remarkably early example of a recycled historic fitting determining the form of a restored interior and places the whole project in a consciously antiquarian context. It’s comparable, for example, to the re-use in the 1860s of the 16th-century Combination Room ceiling of St John’s College Cambridge in the new Master’s Lodgings. In a similar spirit, the great hall, which seems to have lost most of its original features, was made Tudor again, with new panelling, a re-created screen’s passage and ribbed ceiling bearing the Rayer arms. The fragmentary remains of what was clearly a large display of armorial glass were also repaired and pieced out to present the history of the house.
After the death of the last Rayer in 1936, the house changed hands fairly often until 2001, when it was acquired with just under 100 acres by Nigel Wiggins, who has been able to call on outstanding craftsmanship in restoring and refurnishing the house with great flair.
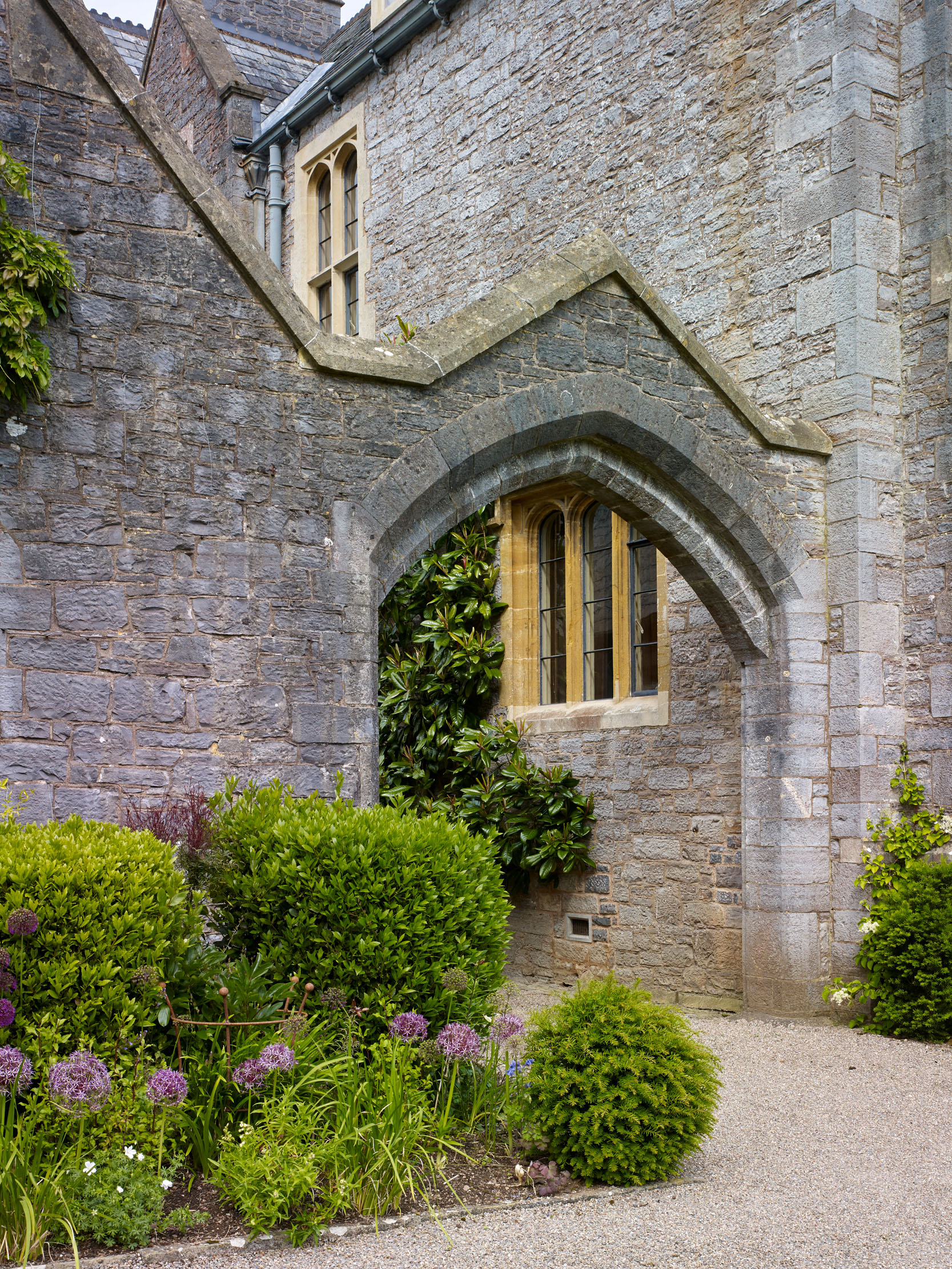
The restoration of ‘the finest Tudor Manor in Devon’
In the summer of 2000, a full-page article in a Sunday newspaper advertising the sale of ‘The finest Tudor Manor in Devon’ caught the eye of Nigel Wiggins. He had made a specialism of buying up tired buildings in London — particularly those of strong architectural character — and renovating them for pension-fund clients. He arranged a visit to the house in question, more out of interest to see it than with any intention of being the purchaser, but Holcombe Court captured his imagination and, against all good sense, he made an offer to buy it.
His offer was unsuccessful and the house was set to become a wedding venue, until the buyer changed his mind. The estate agent charged with selling it returned to Mr Wiggins shortly before the property was put back on the market. He was determined not to miss out a second time and the sale of the house, with just under 100 acres of land, went through.
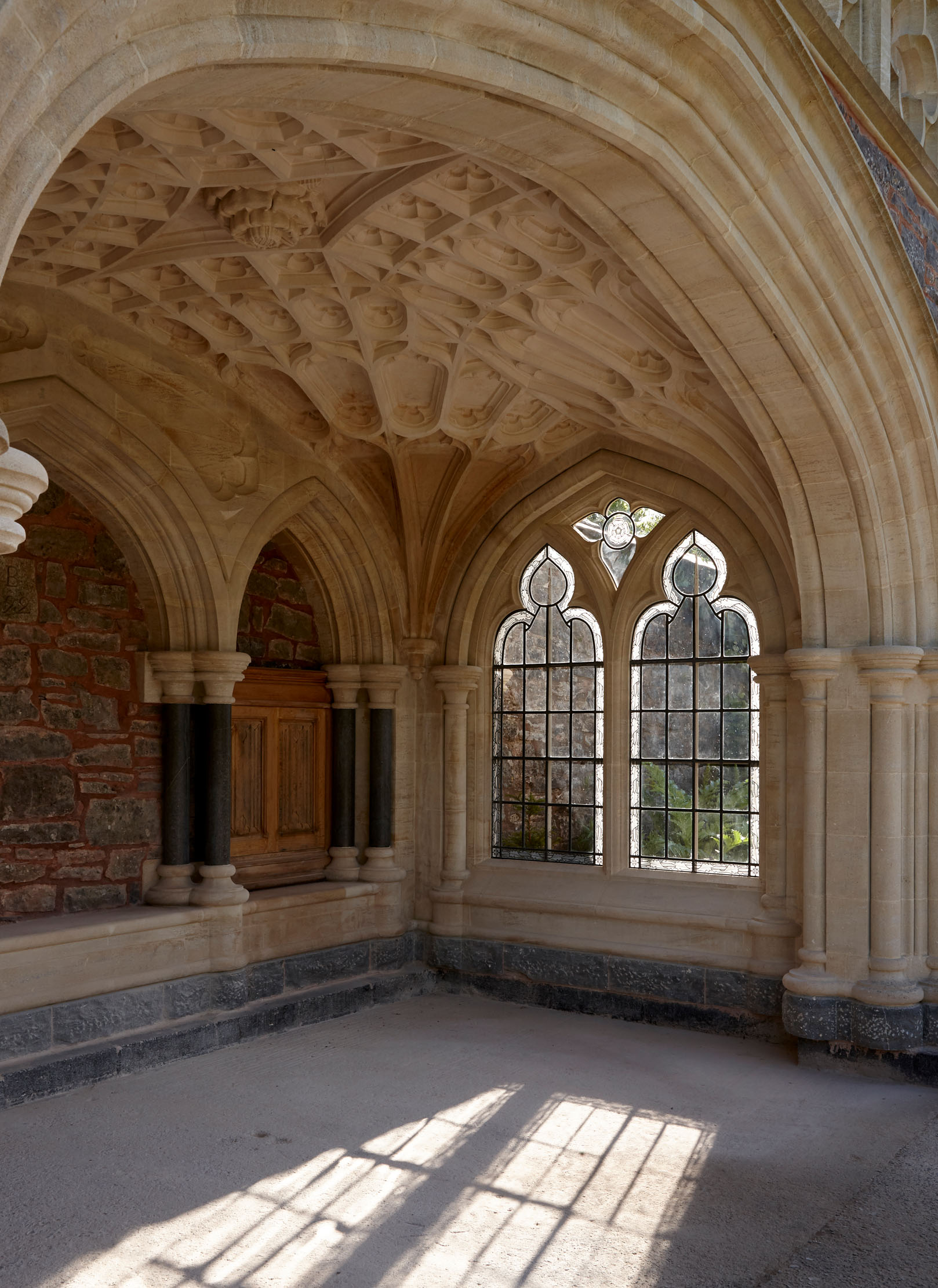
As Mr Wiggins explains: ‘On August 1, 2001, I awoke in a strange bed in an empty house, having completed the purchase the day before, with almost my only piece of furniture being a comfortable deck chair in the corner of an otherwise empty Great Hall.’
In the 19 years since, he has worked slowly and steadily with a small and highly skilled team of specialists to revive the house and gardens as a home.
Early on in the project, he was shown a copy of the article on Holcombe Court published by Country Life on January 9, 1915. It encouraged him to hope that the magazine would return to record his development of the house. In most circumstances, the coverage of such a restoration would form the final section of a single article detailing the entire history of the building. This, however, is a project slightly out of the ordinary.
As described last week, the earliest parts of Holcombe Court date to the 16th century. In its present form, however, the house also bears the stamp of a major 19th-century reordering. In stylistic terms, these Victorian changes respected the character of the Tudor building, but they profoundly coloured it, too, creating grandly scaled living interiors heavy with ornament and a range of service rooms. Some people would certainly have found this combination off-putting, but not Mr Wiggins.
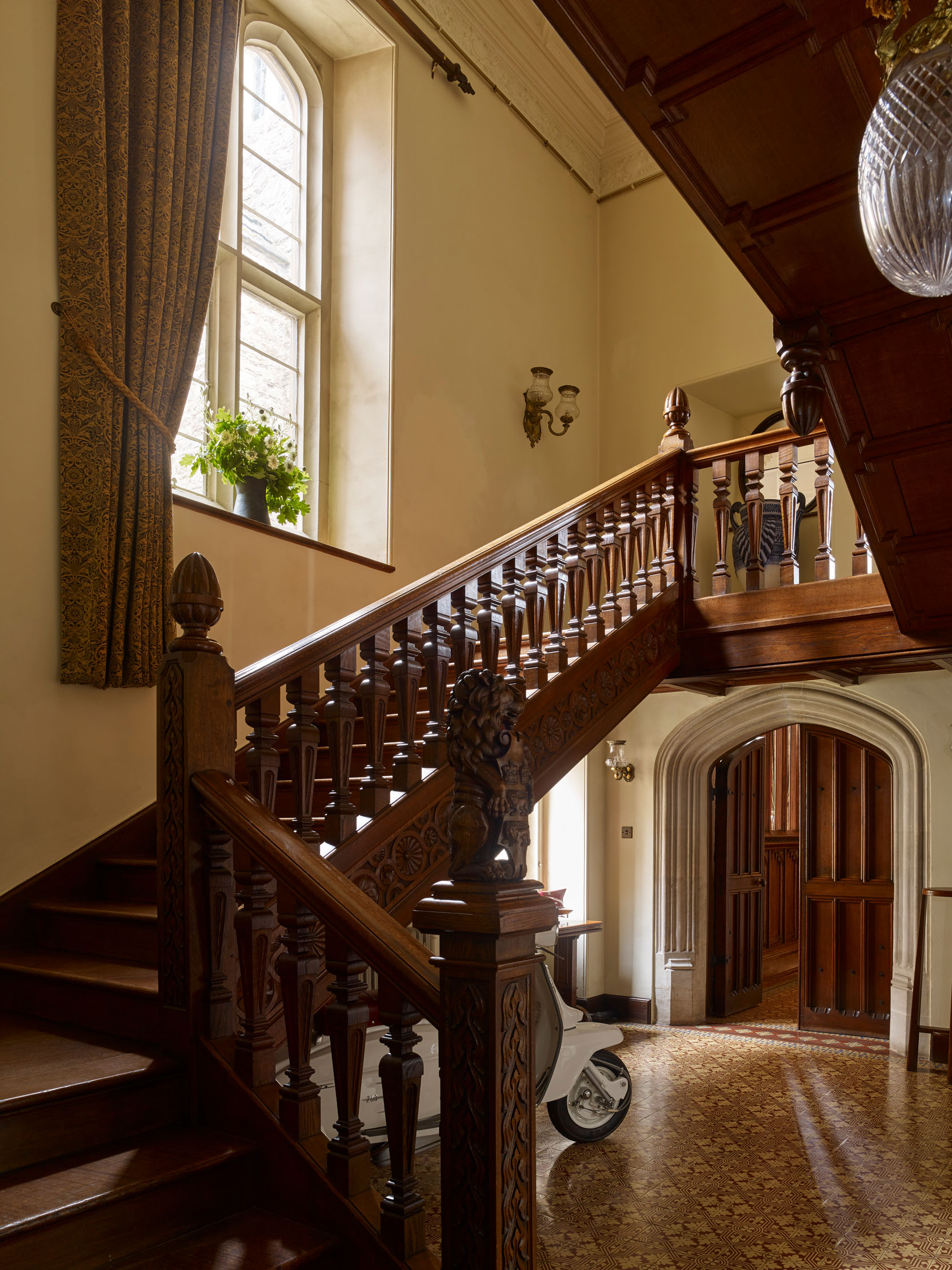
His schooling was at Christ’s Hospital in West Sussex, where, he says: ‘The dining room sat 800 and each dormitory slept 26. With its Big School, Chapel and monumental artworks, it gave me a taste for muscular architecture, fresh air and the countryside.’ He clearly loves the Tudor building at Holcombe, but the quality and scale of the Victorian work appeal to him equally and he has sought to accentuate them. Also, as he points out, with regard to the services and circulation ‘it’s the Victorian remodelling that makes the building work as a modern house’.
Integral to the restoration is Mr Wiggins’s fascination with the Gothic Revival and the Arts-and-Crafts Movement. At Holcombe Court, this finds particular expression in the furniture that fills the house, much of it specially commissioned. Some of the most interesting pieces are inspired by the work of such luminaries as A. W. N. Pugin and William Burges, but all are also consciously contemporary. In some places, the new commissions sit next to genuine examples of Victorian furniture, such as the Manxman piano by Baillie Scott in the Great Hall with its vast William Morris carpet.
Thus, the present restoration is unusual. It doesn’t simply attempt to rescue the Tudor character of the original building — although it clearly cherishes it — nor does it ignore the past. Instead, the work walks a middle line, sometimes looking to history for inspiration and sometimes stridently contemporary.
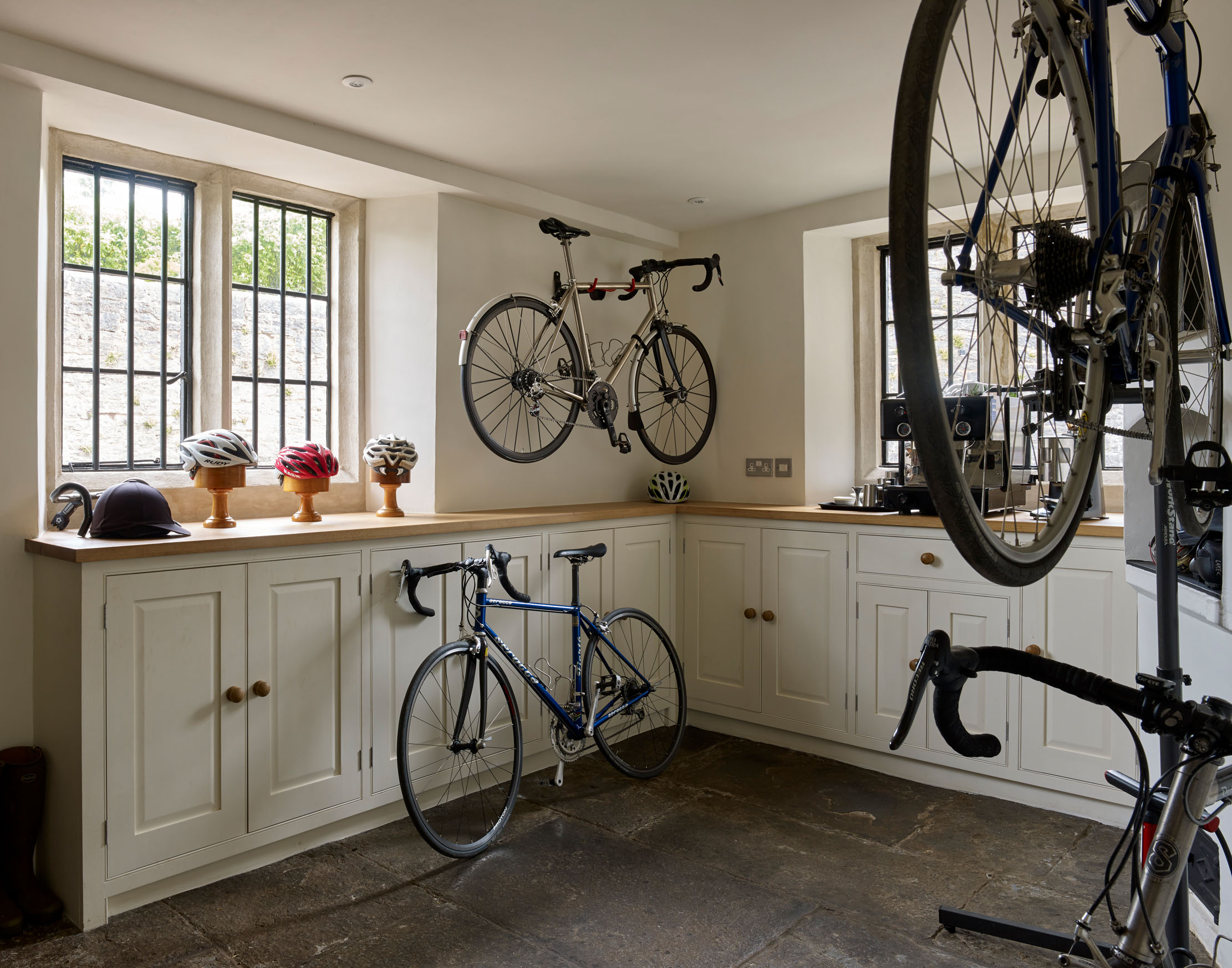
It is always, however, full-blooded and confident. There is a freedom about the changes that is strongly reminiscent of the Victorian antiquarianism that reshaped the house; this likewise fed enthusiastically on the past, but felt unconstrained by it.
Holcombe Court needed minimal structural work when Mr Wiggins bought it, but it had been half refurbished for wedding parties, with bathrooms squeezed into corners of bedrooms and the Victorian kitchen converted into a disco. At the start, he insists, there was no master plan, simply the desire to make it a comfortable home.
‘My focus,’ he explains, ‘was to give every bedroom back its proper proportions, install modern bathrooms, re-convert the disco to a kitchen and to thread miles of wiring for electrics, WiFi and smoke alarms.’ Martin Johnson, a friend and Surrey-based architect in the Arts-and-Crafts tradition, assisted him in his work.
For the refurbishment, Mr Wiggins drew in part on his experience in commercial property in London. ‘As a rule,’ he explains, ‘I try to go with the flow of the buildings. I am not myself particularly creative, but I do have ideas in response to a situation and then, in an often haphazard way, I find people (or they find me) to turn my ideas into a building, a piece of furniture or a work of art. In this process, their creativity flourishes. At the end, somehow, it all comes together and feels right.’
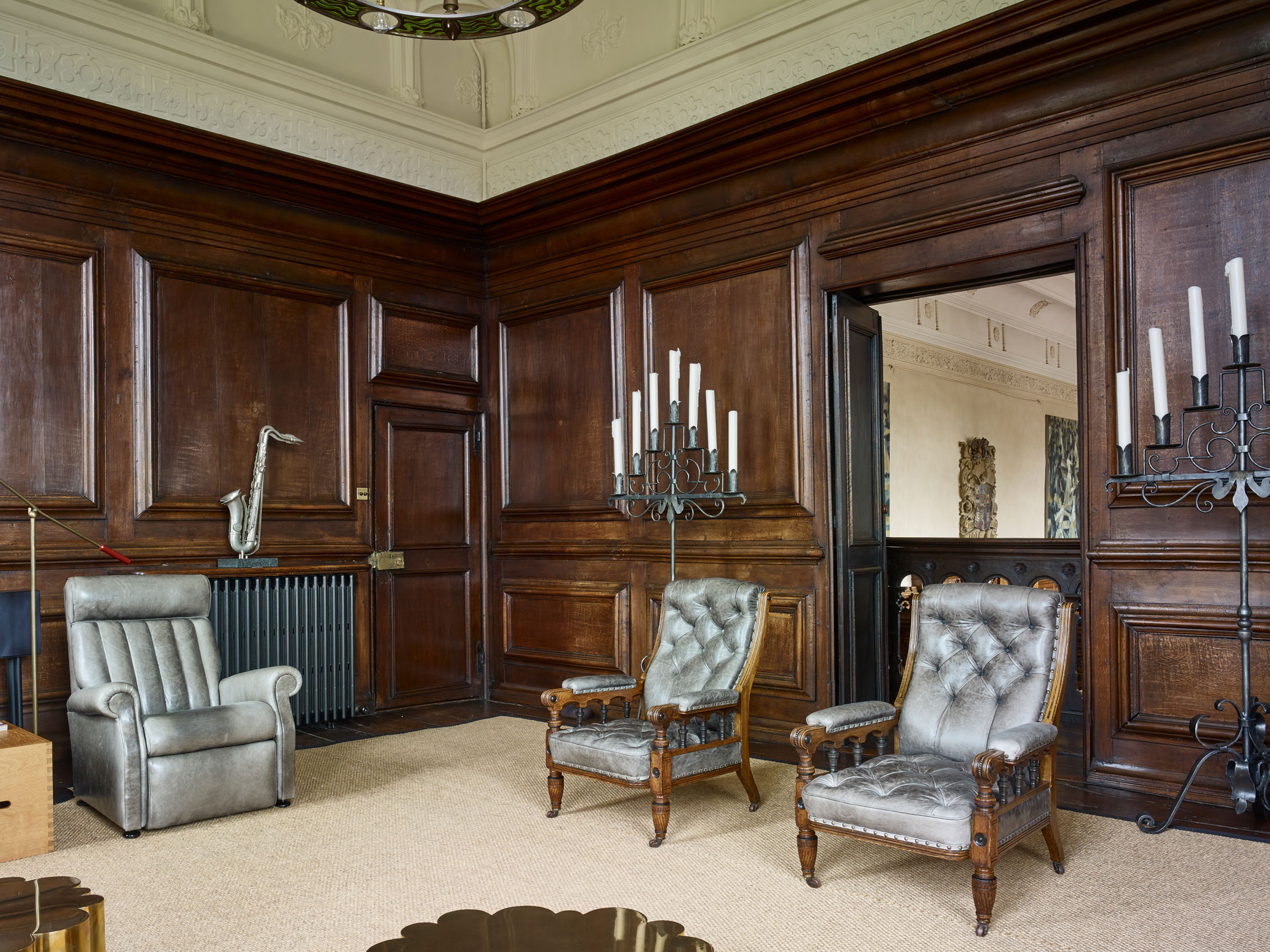
Much of the newly made furniture was installed in the first 10 years of the project. An early contributor was the New Zealand-born furniture maker Scott Cunningham, whom Mr Wiggins had commissioned in the 1990s to make furniture in London. His first pieces at Holcombe were for the state bed-chamber, including a massive oak bedstead and wardrobe. He also made the oak dining-room table with patinated zinc top, inspired by the bar tables at Quaglino’s restaurant, and chandeliers of steel, brass and glass. Soon, the points of reference for new pieces of furniture were to become more explicitly allied to the house.
As the restoration project continued, Mr Wiggins encountered the work of Burges at nearby Knightshayes Court. Burges’s heavy, but flamboyant pieces seemed perfectly suited to the house, so Mr Cunningham’s next piece was a Burges-inspired sideboard of oak, brass, suede and Purbeck marble for the Great Hall. Mr Wiggins also began to collect Tudor and Victorian linenfold panels, which he had reworked into furnishings by Tim Rae-Duke, a neighbour in the village. Mr Rae-Duke produced many other pieces, including the bookshelves that furnish one of the most dramatic new rooms in the house.
The library is a Victorian creation; as explained above, the room was re-proportioned in the 1850s to receive a deeply coffered timber ceiling from the demolished north range of the house. Dark ceilings in relatively low rooms can be oppressive, so here, the decision was taken to make the walls yet darker. Sylvie Schofield, a specialist painter whom Mr Wiggins also encountered through her work at Knightshayes Court, created a lincrusta wallcovering to the design of Morris’s Kelmscott pattern. She painted this espresso brown and picked out the flowers with bronze dusting to suggest gold leaf. The overall result is extraordinarily rich and powerful.
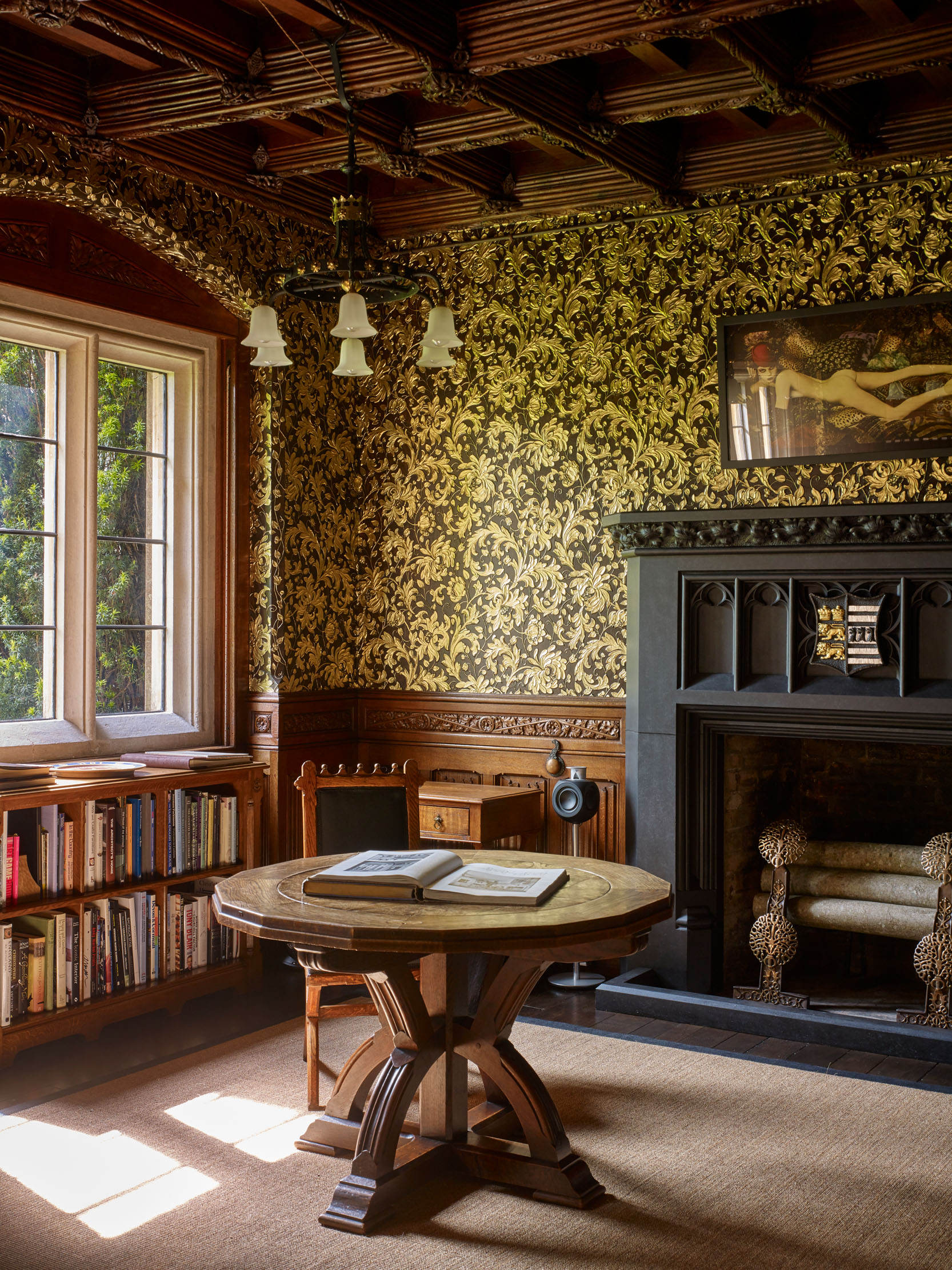
Another important task has been the restoration of the Tudor plasterwork throughout the house. Several of the fireplace overmantels described last week had been repeatedly re-painted; that in the Court Room, for example, was revealed to have received 20 layers of paint since its creation in 1591, including a final graining in brown. The Great Chamber fireplace showing Moses and the Brazen Serpent had been picked out in colour. All this work was cleaned and repaired by the conservator Claire Venables, who also created a new decorative plaster celling for the Elizabethan Muniment Room (a date is included in the composition to avoid confusion).
The picture hang represents another area of confident intervention. There were no paintings in the house at all and the imperative was to build up a collection affordably. Some of the Pop Art and abstract pieces are simply copies or reimaginings of admired works, many of them by the artist Harrison Dix, another friend and collaborator from London, whom Mr Wiggins first encountered painting hoardings. It also includes copies of Warhol prints, rather than vastly expensive originals. The original intention was to fill the long gallery with sculpture, but it stands largely empty apart from a mobile by Manuel Marin, who worked with Alexander Calder (and is known to have forged his work). That emptiness sets off the remarkable Tudor ceiling to advantage.
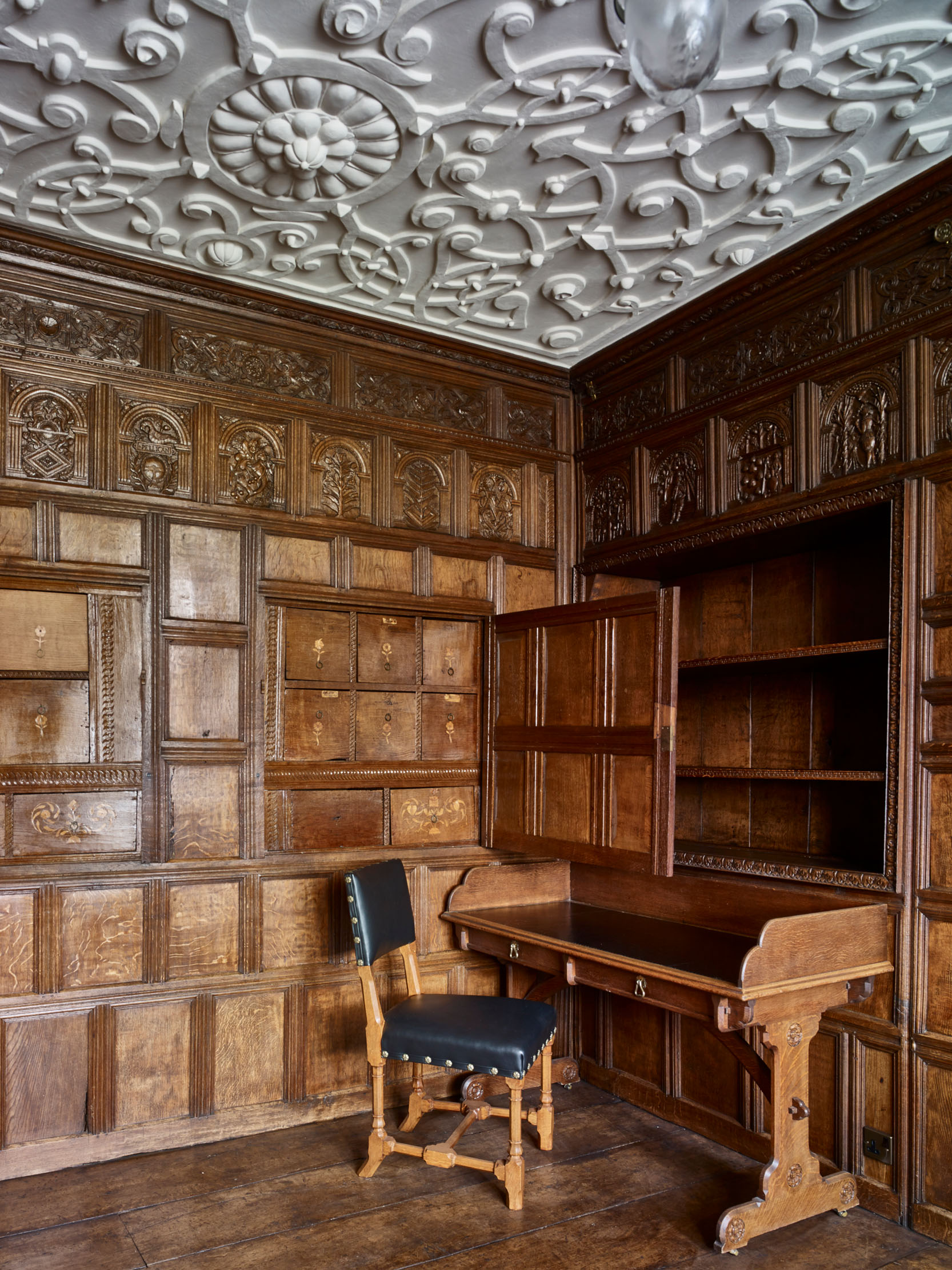
No less remarkable are changes to the grounds and gardens. The dovecote beside the house has been completely restored by local builder Mark Neusinger, who has undertaken several challenging projects at Holcombe, including the repair of the icehouse. At present, the 1840s stable is under repair, creating an attractive, subsidiary court in the shadow of the parish church.
The gardens have been transformed under the direction of the self-taught head gardener Kathy Worner. In 2001, these were essentially without structure, except for a series of four ponds overlooked by the house and a walled garden of 1748. The latter, which enclosed a lawn and hard tennis court, has been reimagined by garden designer Anne Sargeantson as a formal parterre, with a block planting of vegetables and fruit for the kitchen.
Connecting the house to the walled garden is a conservatory designed by Mr Johnson. The framing of the timber roof and furniture is clearly Arts-and-Crafts inspired and is complemented by plant troughs and tubs in the garden beyond. There is a greenhouse in the same idiom and a restored potting shed made from a historic byre. All the garden buildings have their tools and utensils in the delightful order that is the mark of the best-kept gardens. An eye-catching detail is the use of snail shells to make visible and safe the points of garden canes.
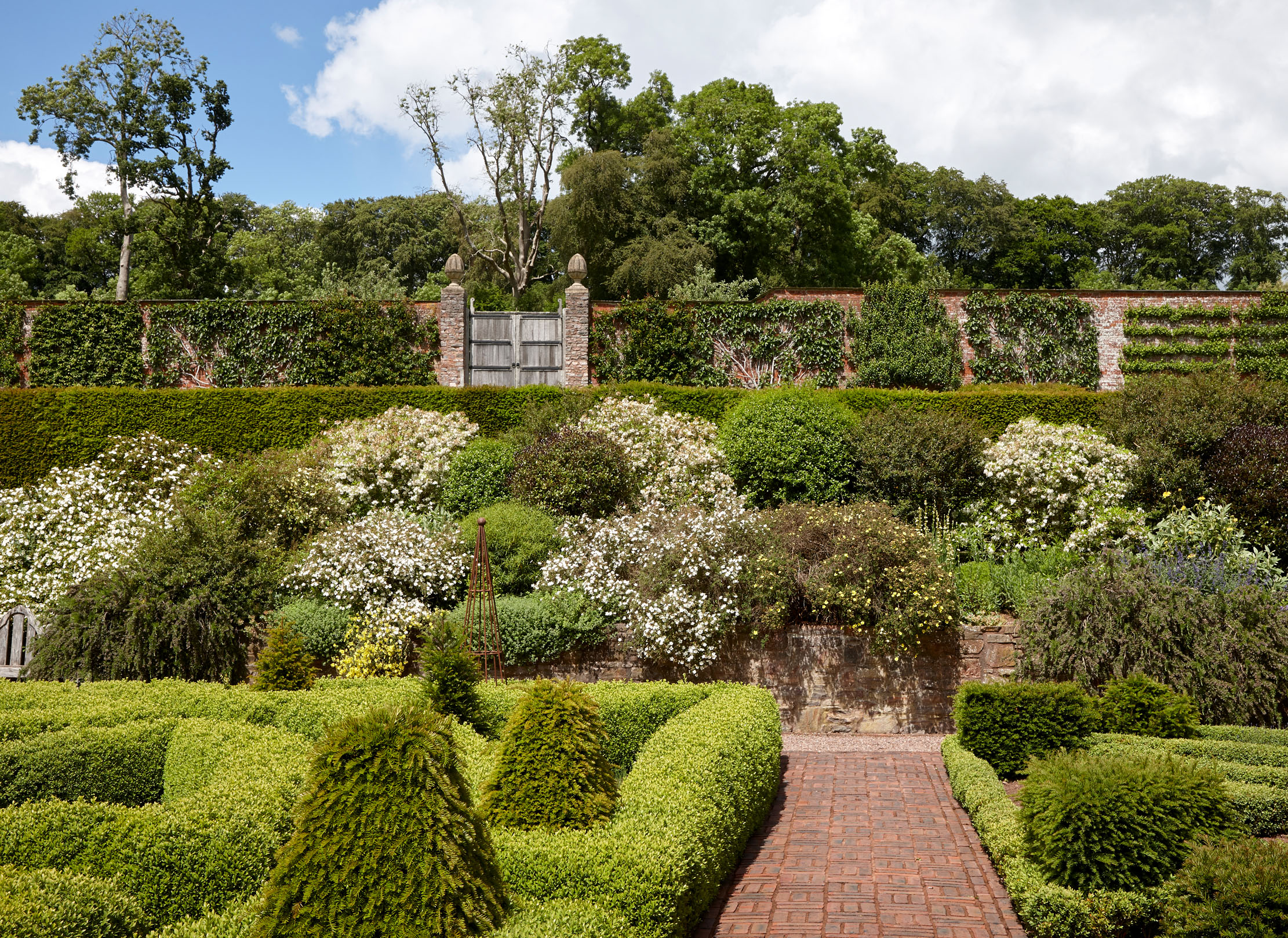
Perhaps the most unexpected feature of the garden, however, is the Bath-stone gazebo. It has been entirely constructed over the space of a decade by stonemason Scott Lewis, one of whose early contributions to Holcombe was a new gargoyle for the 1550s porch tower. The main chamber is spanned by a spectacular fan vault inspired by those over the 1520s Lane Aisle at St Andrew’s Church, Cullompton, Devon. It is superbly executed and must be the first fan vault of cut stone (as opposed to plaster or concrete) erected in England since the 1950s repair of St Stephen’s Cloister, Westminster, London SW1, after bomb damage.
The flat roof of the gazebo forms a viewing platform overlooking the wider garden with its pools and the surrounding landscape, including 30 acres of mixed woodland. The ash trees are sadly suffering from dieback, but there are new plantings of beech, oak, sycamore, lime and sweet chestnut. In spring, the woods are carpeted in wild garlic, bluebells and wild orchids.
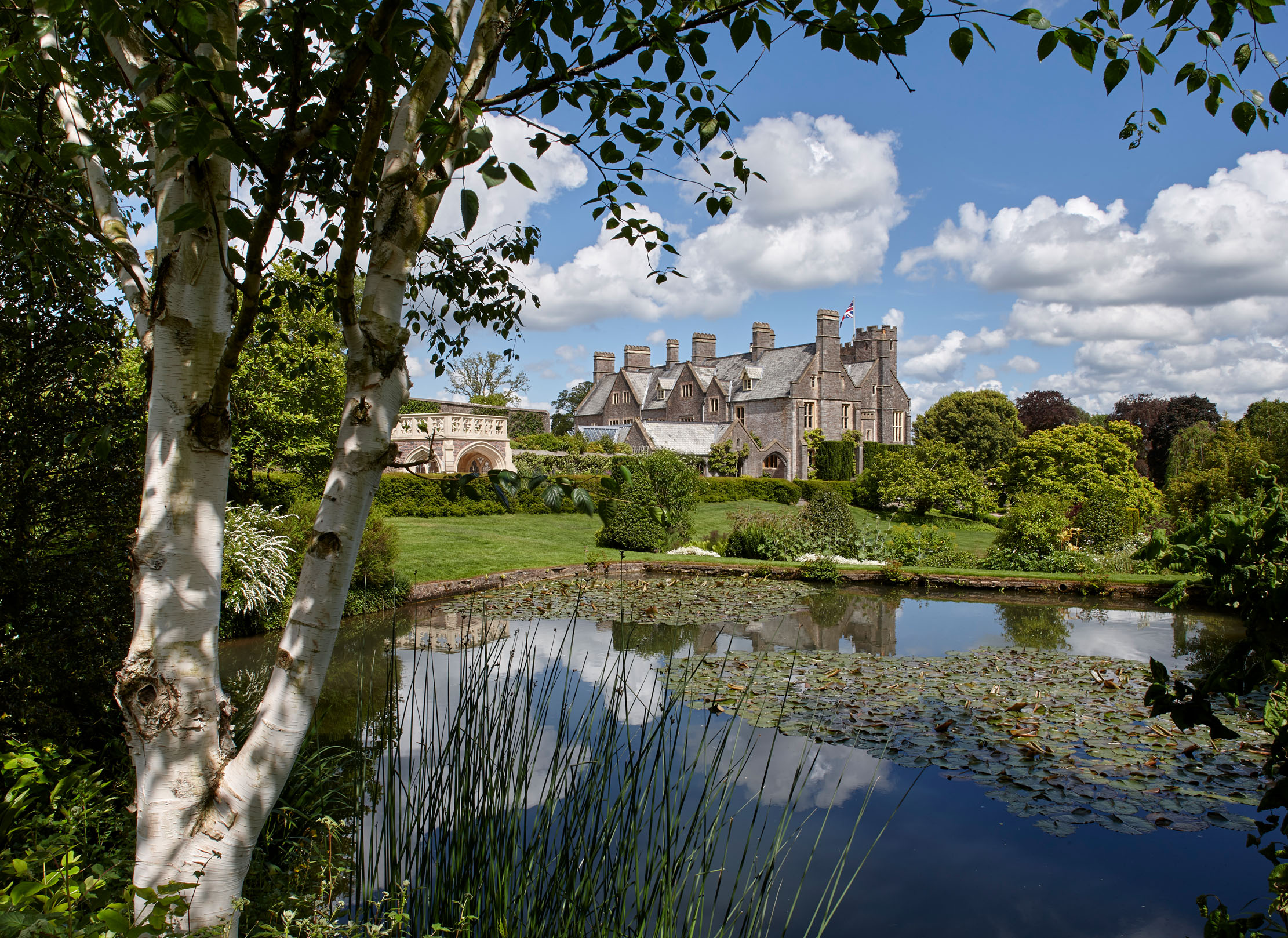
Mr Wiggins is clearly enjoying his project to transform Holcombe Court and its setting. ‘My privilege here at Holcombe,’ he explains ‘is to be able to give skilled artists, artisans and tradespeople some of the best work they will ever have. Most relish this challenge and our joint endeavour is to make Holcombe Court beautiful and to maintain it to the highest standards.’ As he proudly claims: ‘Arts and Crafts continue to thrive on this small estate.’ It’s impossible either to disagree or fail to share in his enthusiasm.
Acknowledgements: Charles Scott-Fox, Claire Gapper, David Bostwick
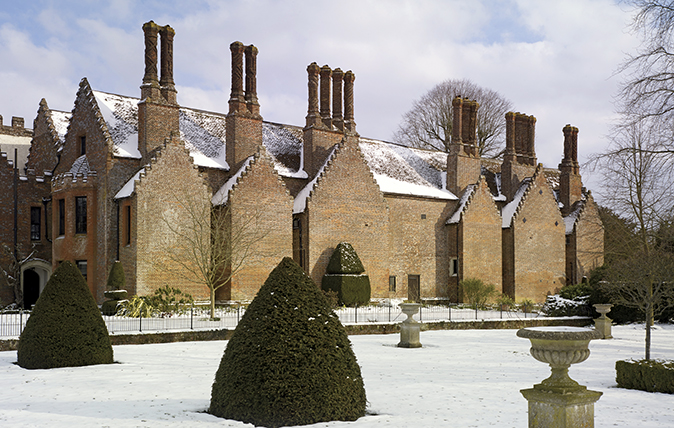
Chenies Manor, Buckinghamshire: The Tudor estate that encompasses the ancient oak tree beneath which Elizabeth I lost a piece of jewellery
This Tudor house was the unlikely venue for the first meeting of the founding group of The Arts Society. John
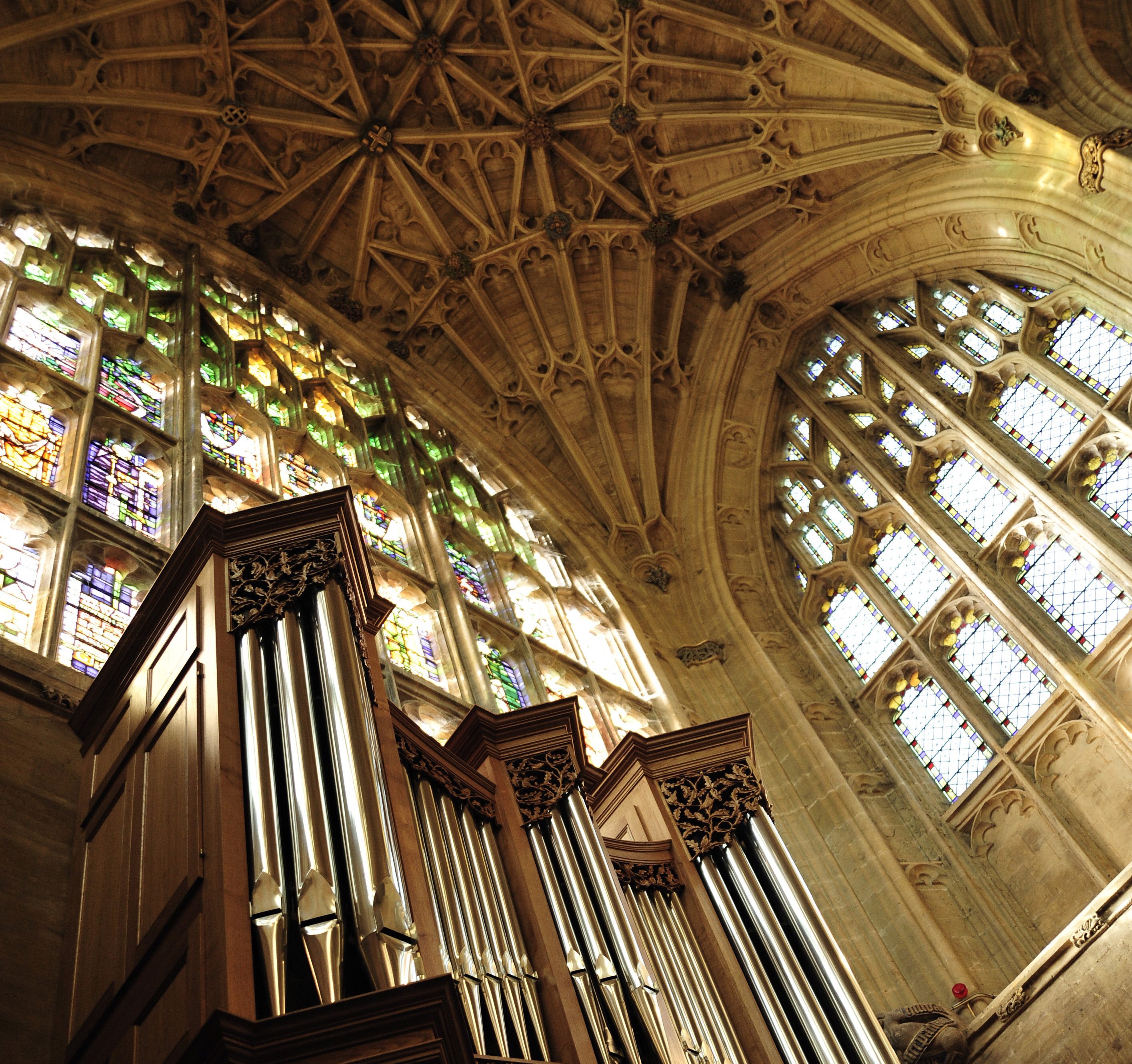
Sherborne Abbey's stained glass: The spectacular Victorian addition to a building with 1300 years of history
The spectacular stained glass at Sherborne Abbey is only part of what makes this building one of the grandest in

John spent his childhood in Kenya, Germany, India and Yorkshire before joining Country Life in 2007, via the University of Durham. Known for his irrepressible love of castles and the Frozen soundtrack, and a laugh that lights up the lives of those around him, John also moonlights as a walking encyclopedia and is the author of several books.