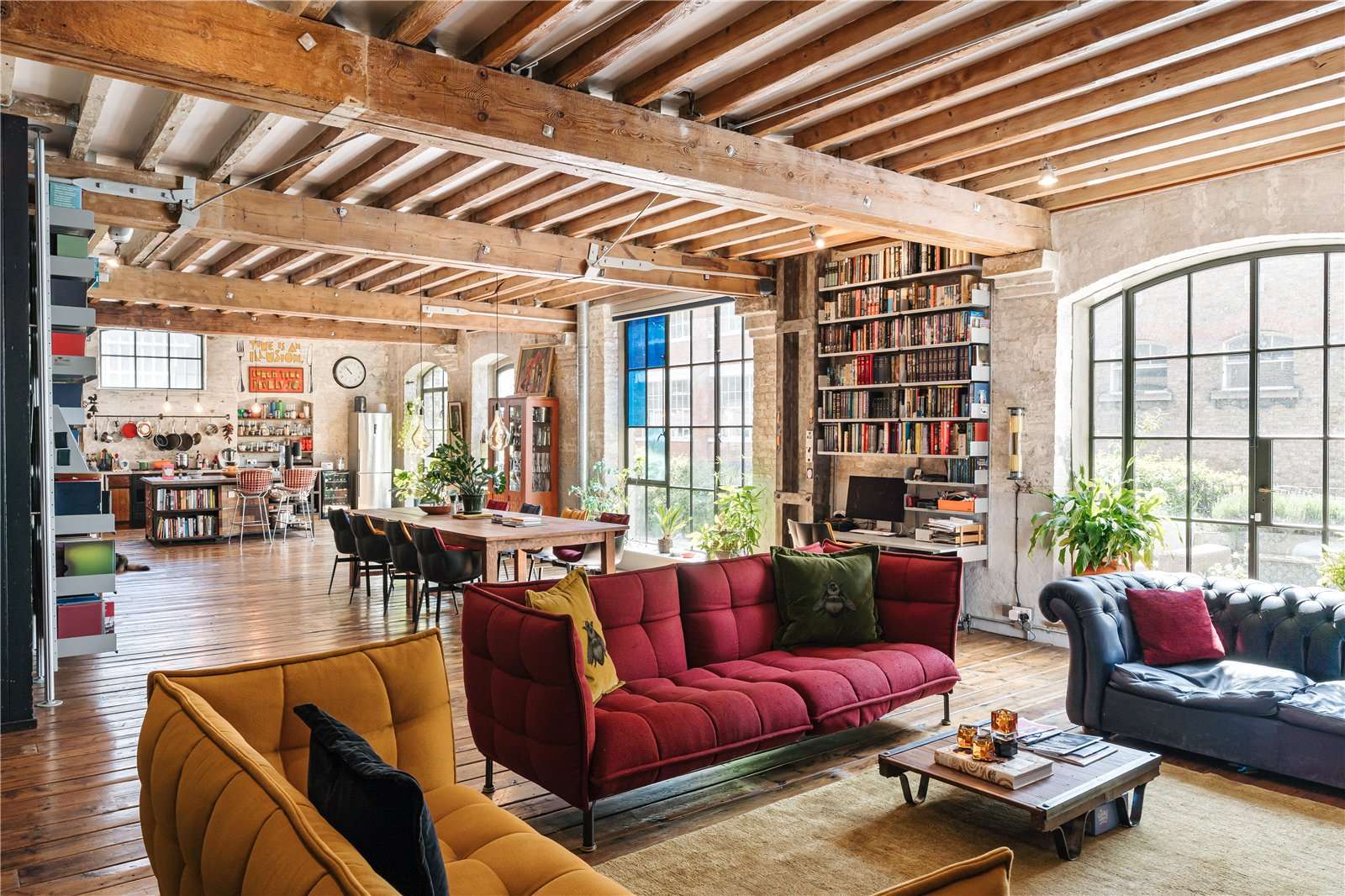
When you think about living in a warehouse or loft in one of East London's trendier areas, what springs to mind? You'd quite probably expect to come across exposed steel girders supporting mezzanine floors, avant-garde art on the walls and achingly hip furniture that looks as amazing as it feels uncomfortable. What you don't expect — and what I didn't expect, ahead of looking at the property on this page — is to find a home that is equal parts city and country, which blends elements of Edwardian drawing rooms and Cotswolds kitchens along with Clerkenwell cool.
Yet that is the recipe that comes together at this house in Garrett Street, which is now being marketed by Savills at £6 million.
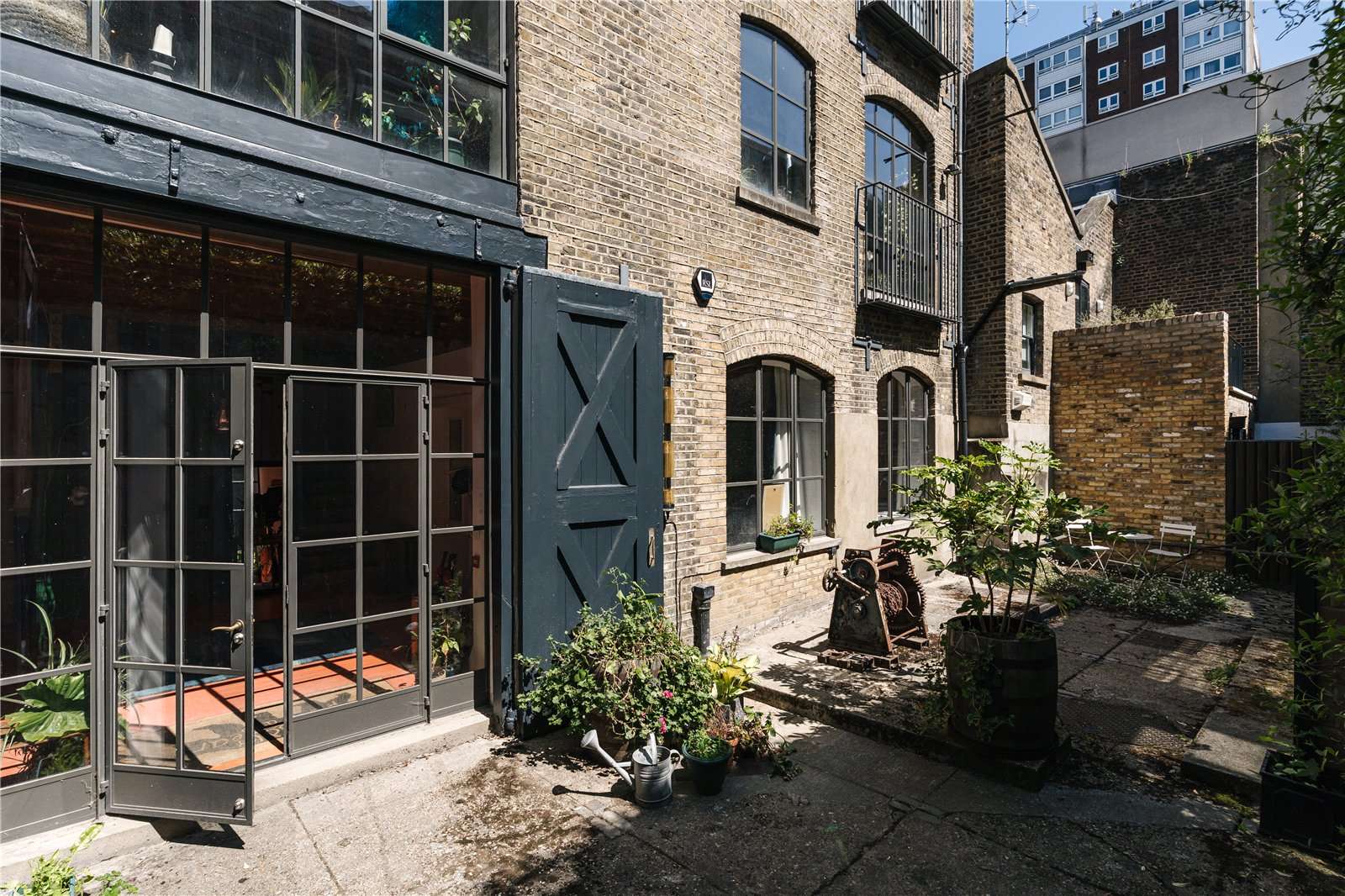
There's both a courtyard and a first-floor terrace.
This storied home that once served as the recording studio for the Pet Shop Boys, and was also the home of the film-maker Sam Taylor-Johnson and her husband Aaron Taylor-Johnson, the actor who is currently 5/2 bookies favourite to be the next James Bond.
They've since moved on, which will be a real shame should he get the Bond gig. How easy it would have been be to add a couple of extra zeroes in front of the house number...
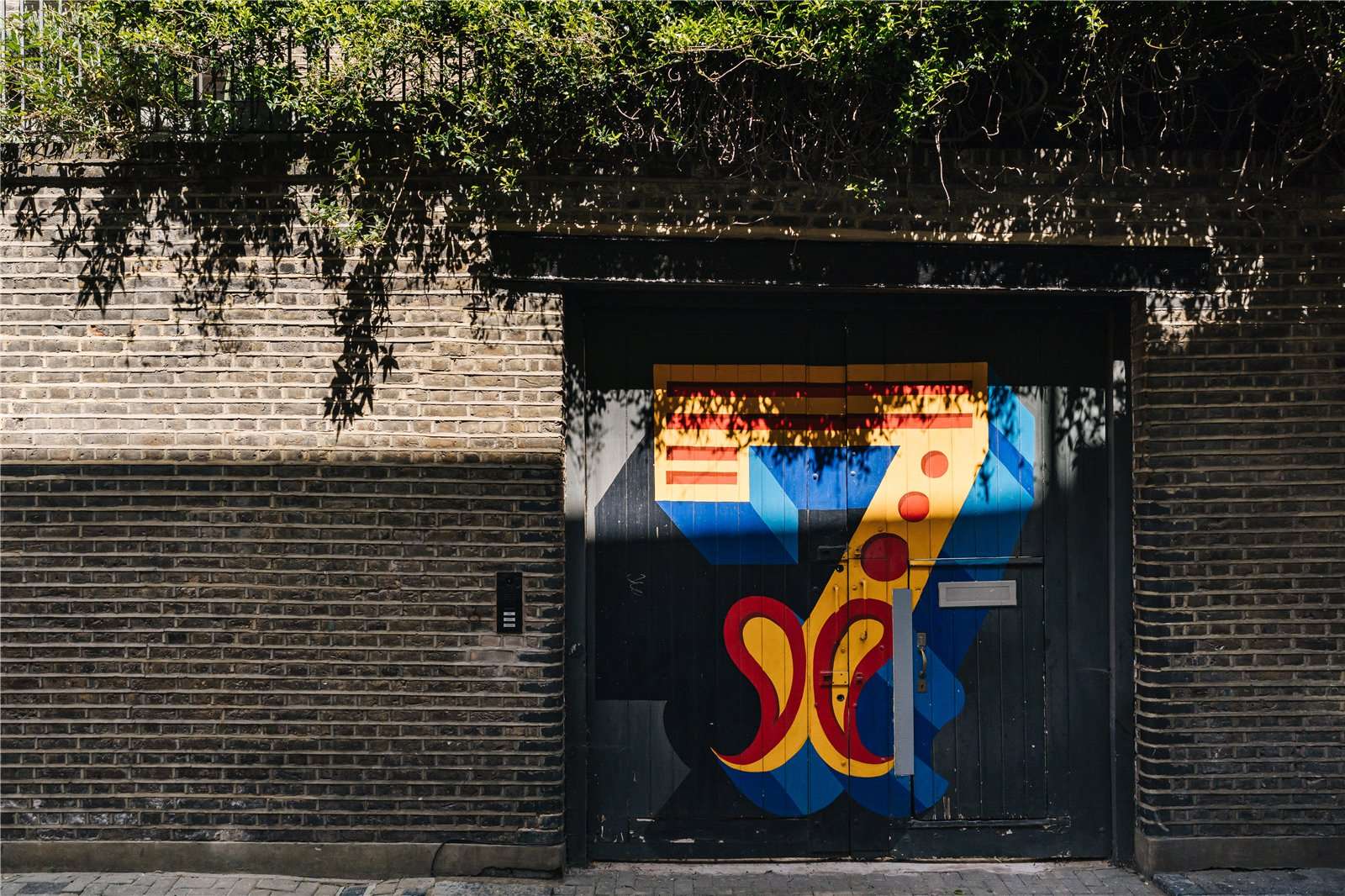
You know the number...
The people responsible for this gorgeous city/country blend aren't the Taylor-Johnsons (and still less the Pet Shop Boys), but the film director Joe Wright, his partner Anoushka Shanka, and their architect Charles Tashima, who refurbished what was once the stables and sawmill for the Whitbread Brewery to make it what it is today.
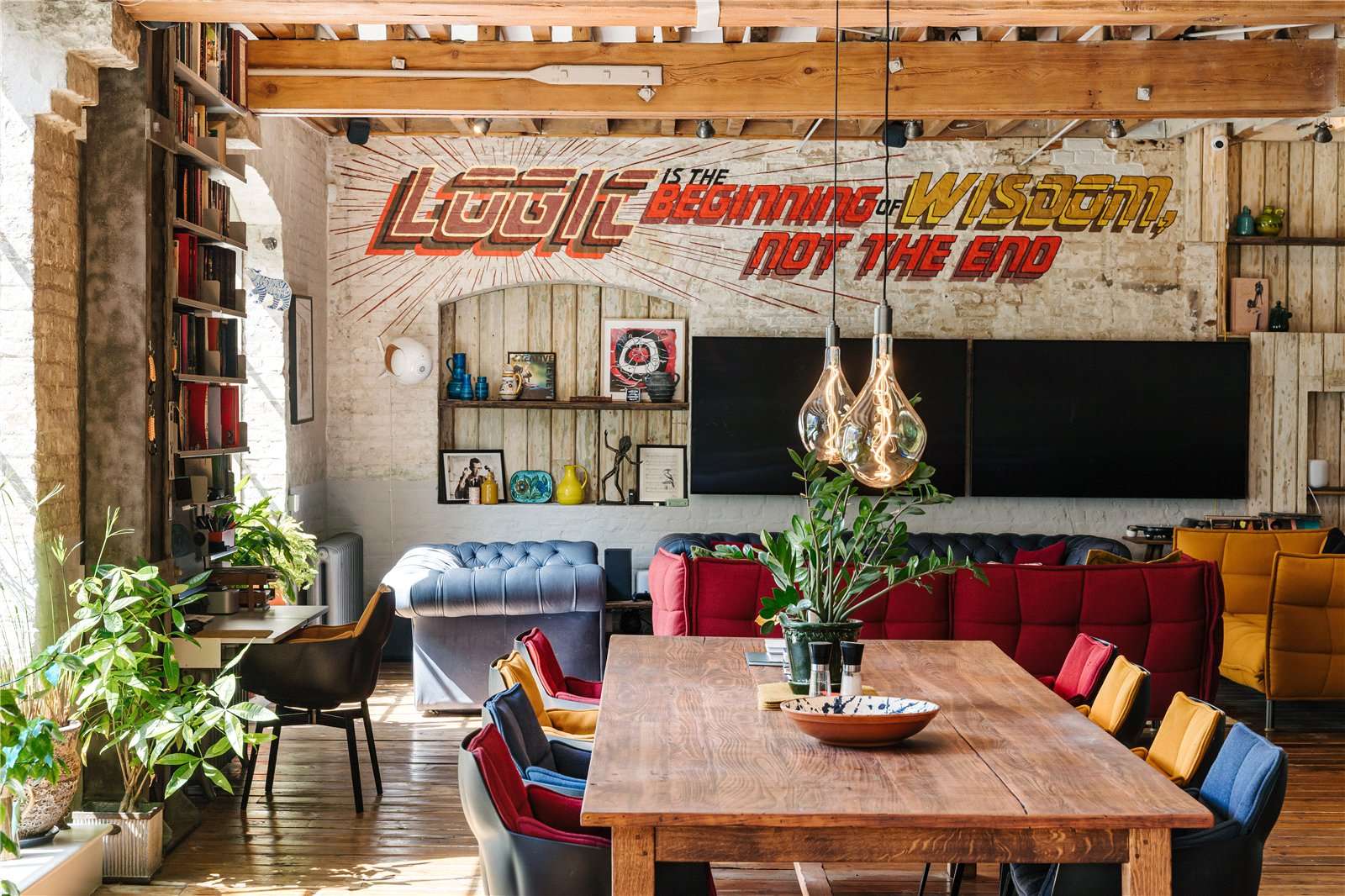
Comic book vibes meet Victorian charm.
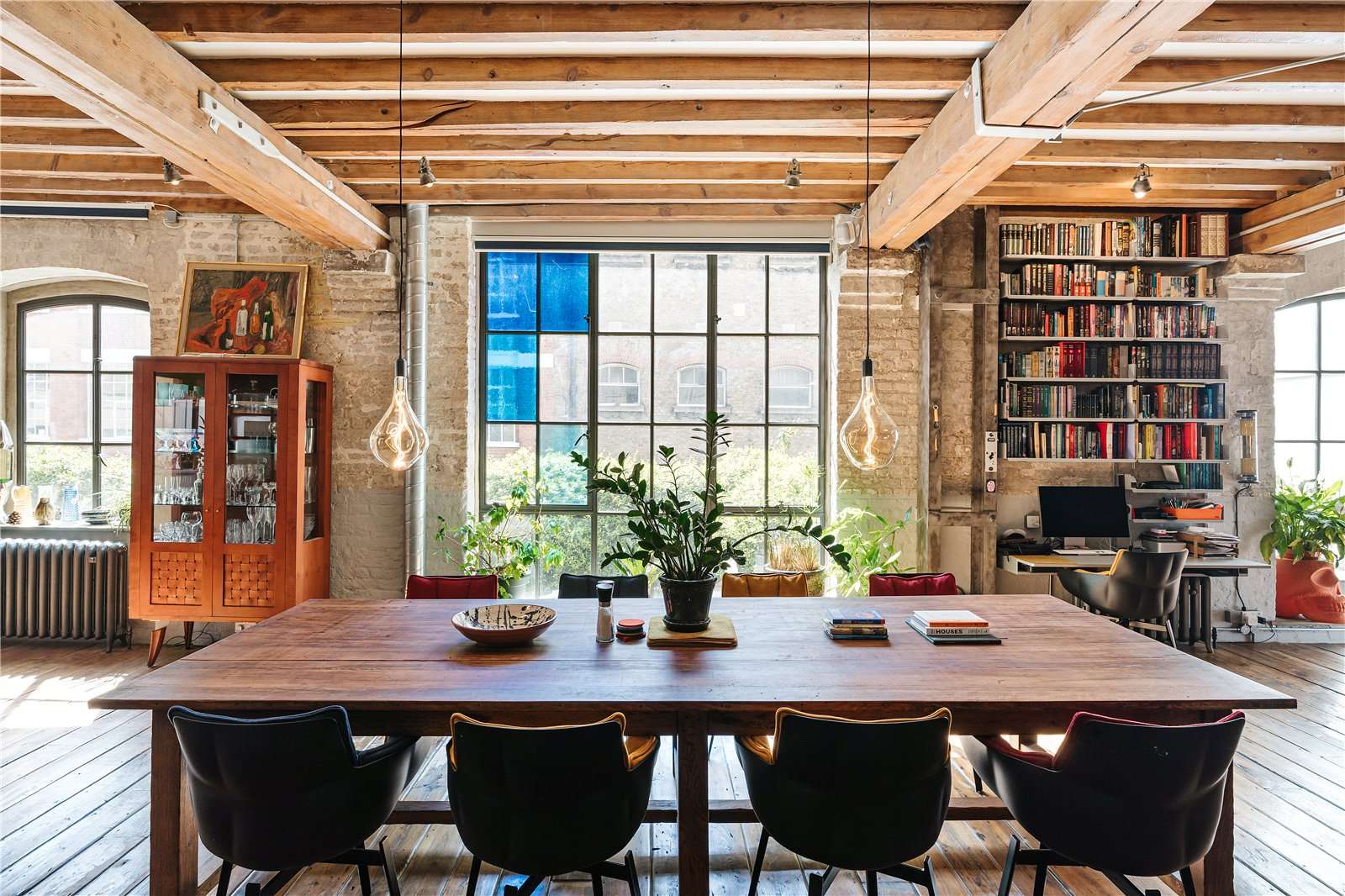
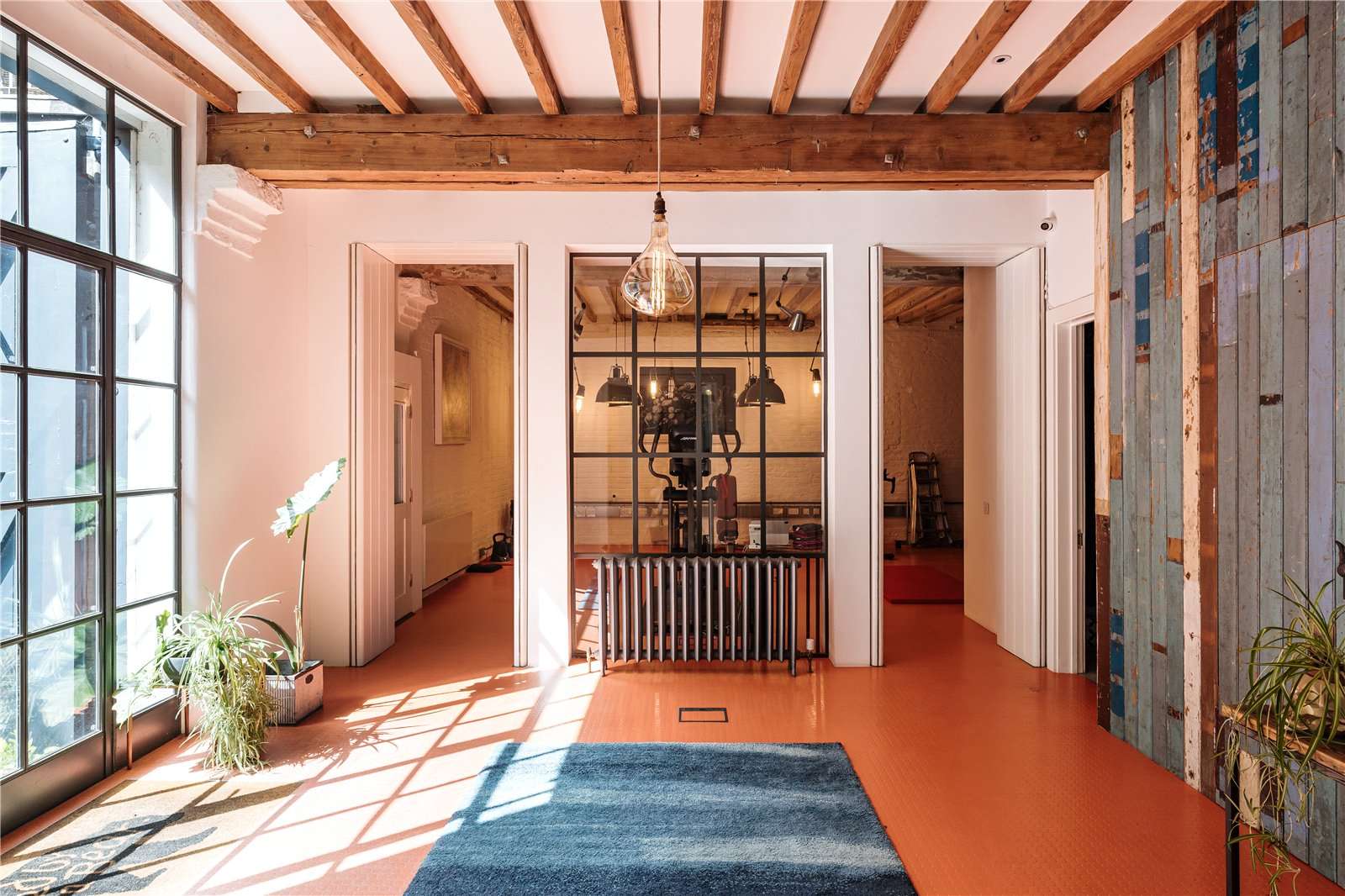
And what a job they did. There are Chesterfield sofas and exposed wooden beams, exposed brickwork and stained glass window panes. There are bookshelves and cabinets in seemingly every corner; a huge gas range in the kitchen which could have come straight from a cottage in West Sussex rather than a warehouse in East London.
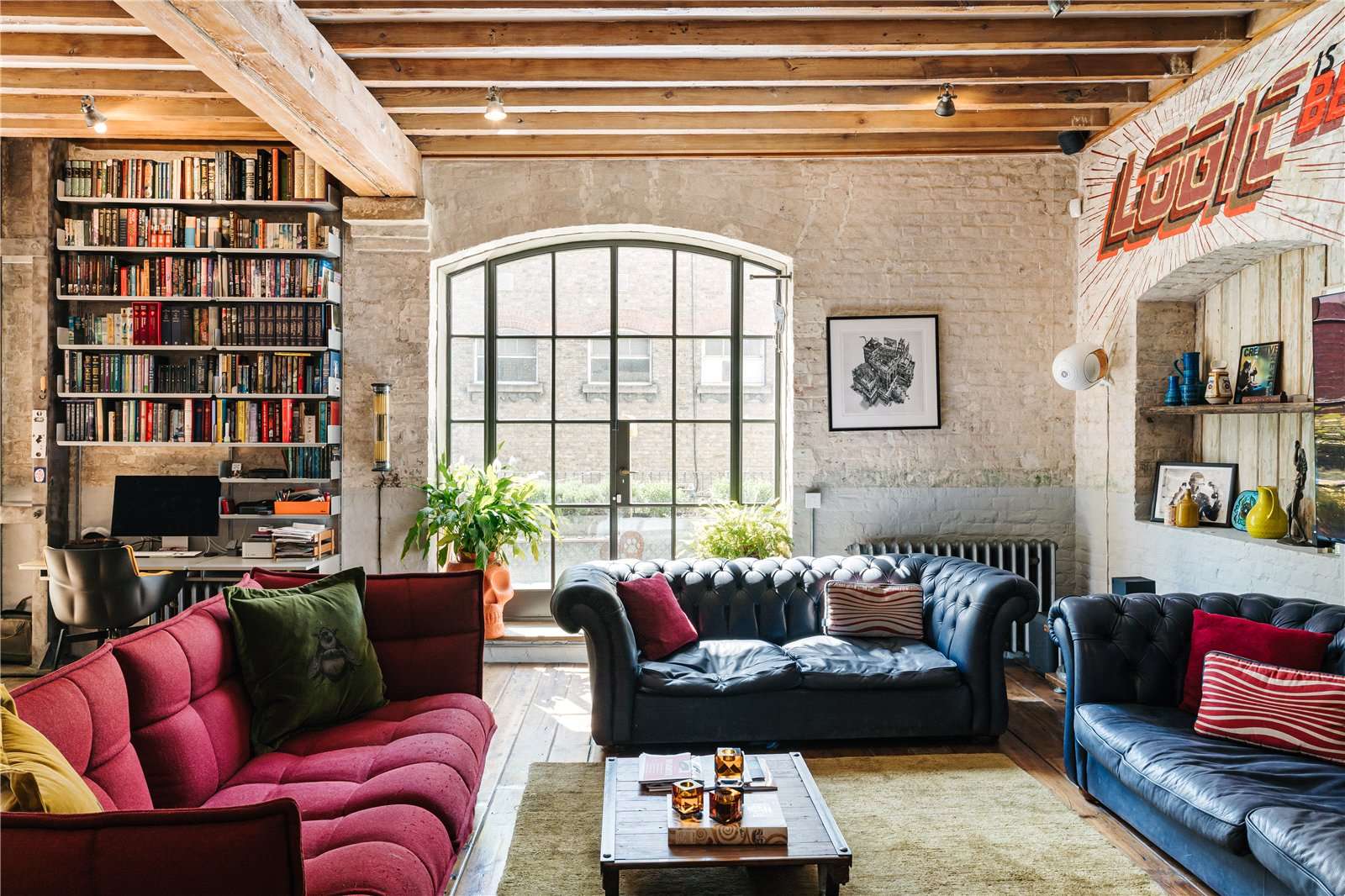
For a house of almost 4,500sq ft, there are few rooms — just seven — but when one of those is a showstopper of a first floor, open-plan living space that's almost 60ft long (or 18m in new money) and 24ft across, that's more understandable.
Exquisite houses, the beauty of Nature, and how to get the most from your life, straight to your inbox.
There are two bedrooms above on the second floor, both en-suite, while one of the ground floor rooms currently used as an art and craft space could easily become a bedroom as well, should you need more space.
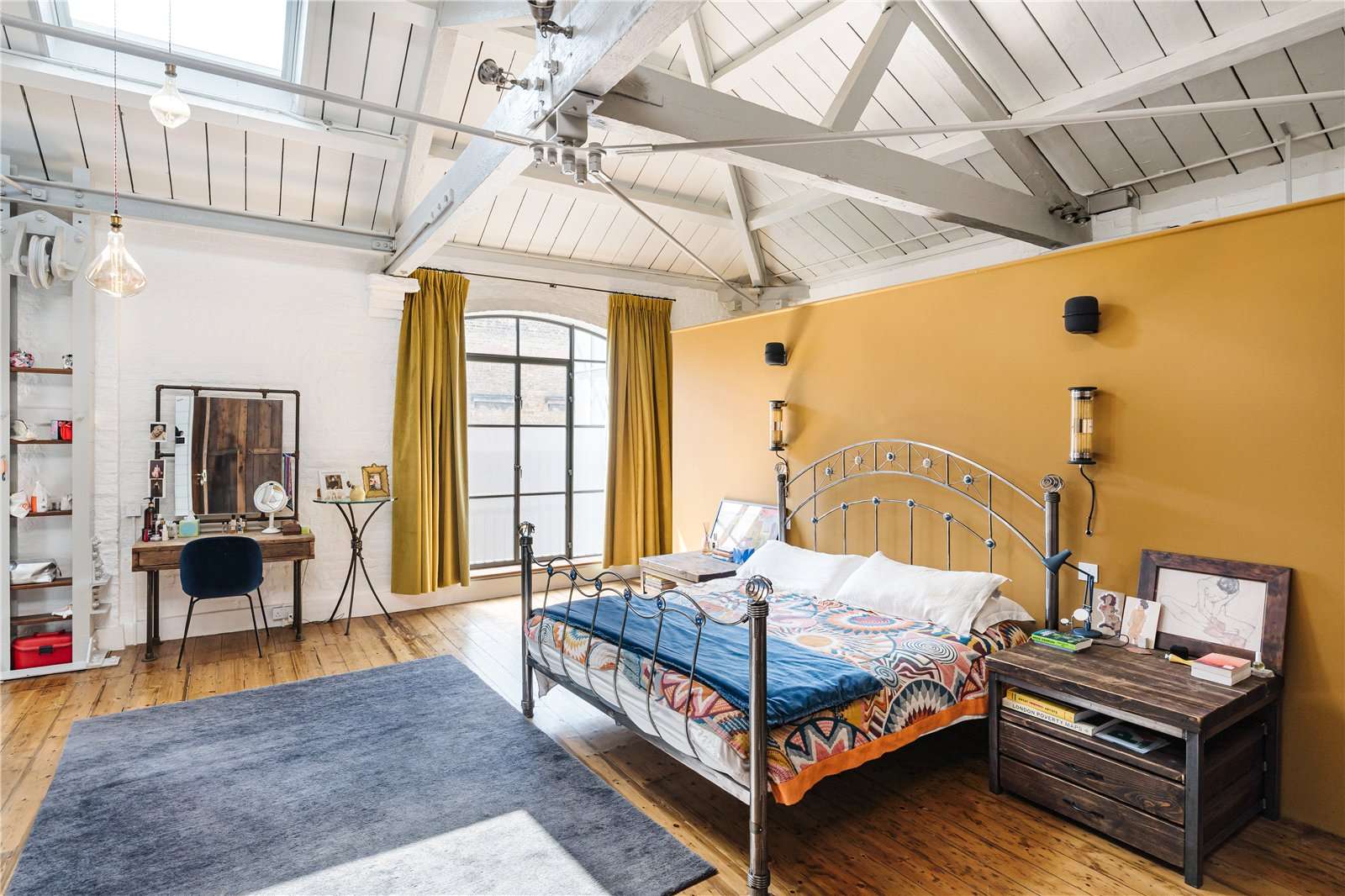
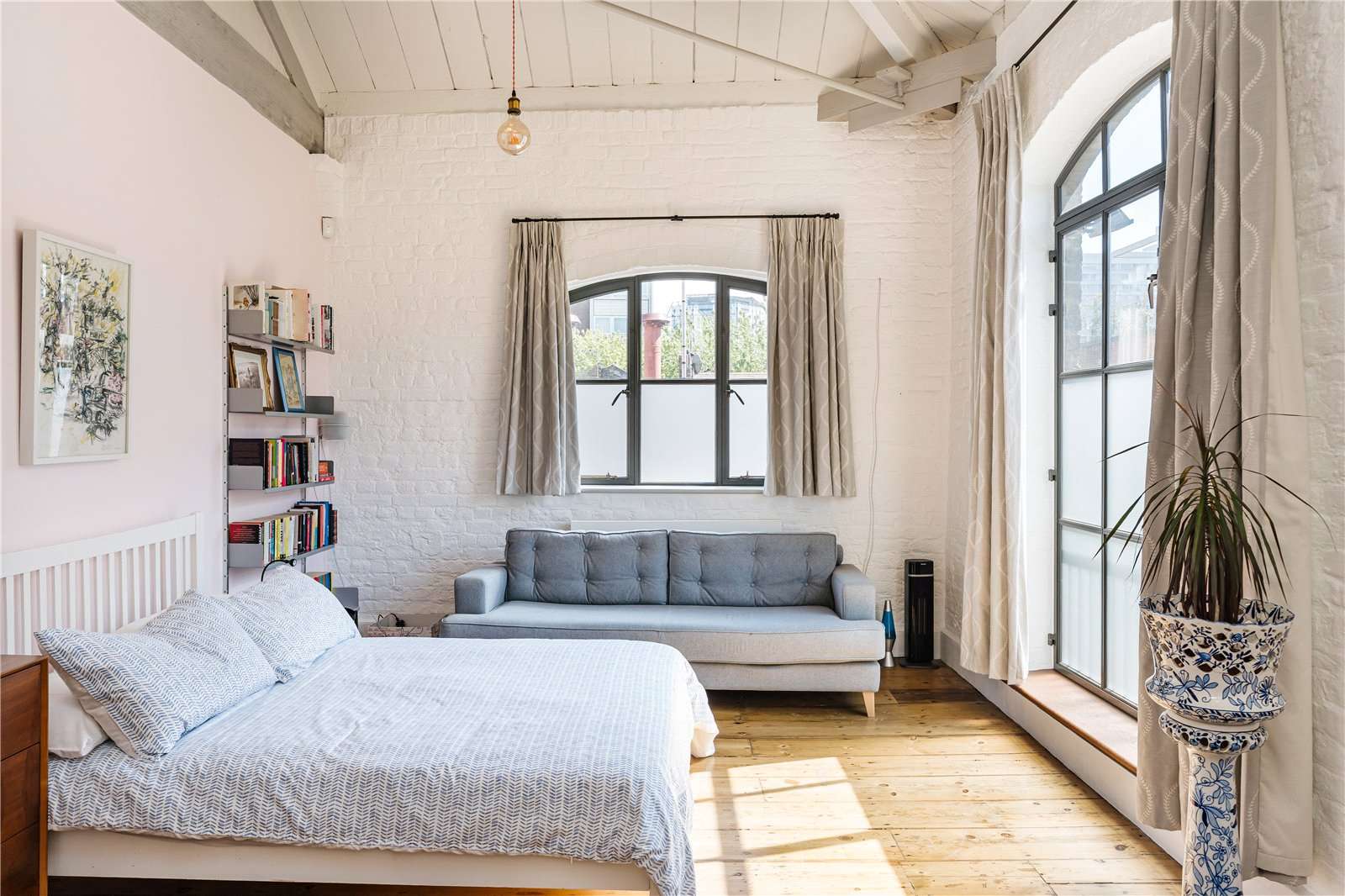
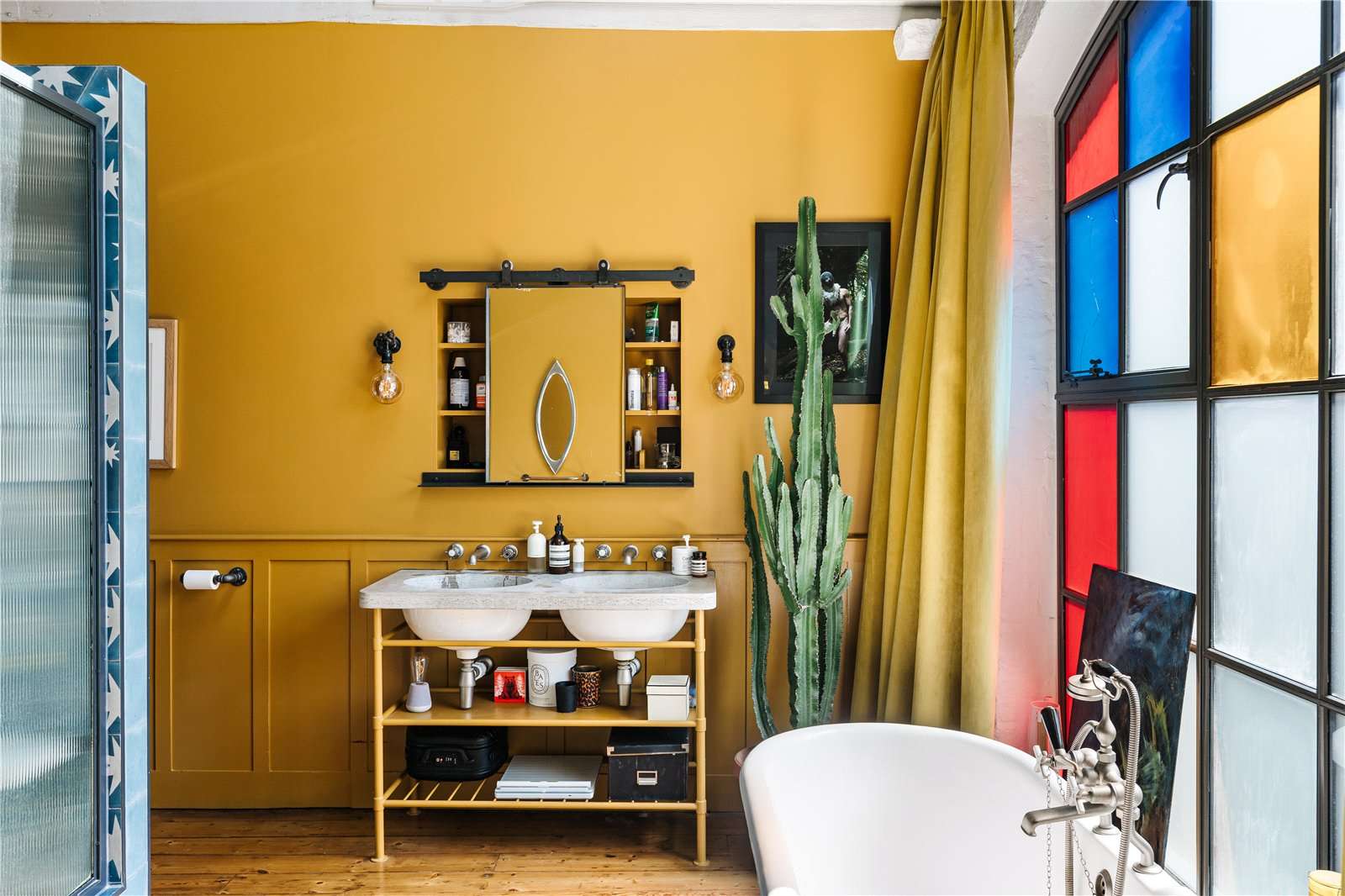
There are wonderful pictures here from the agent, as you can see here, but we'd highly recommend a look at the project page on Mr Tashima's website, which shows before, during and and after pictures of the work being done. It's a fascinating insight into just how much effort goes into creating a relaxed, carefree look and feel to your home.
7 Garrett Street, London, is for sale via Savills — see more pictures and information.
Toby Keel is Country Life's Digital Director, and has been running the website and social media channels since 2016. A former sports journalist, he writes about property, cars, lifestyle, travel, nature.


