House E-1027, Cote d’Azur: A 1920s house by Eileen Gray, restored and returned to the public eye
A notable building in the early history of Modernism, designed by the Irish émigré Eileen Gray, has been restored and opened to the public. Tim Richardson reports.

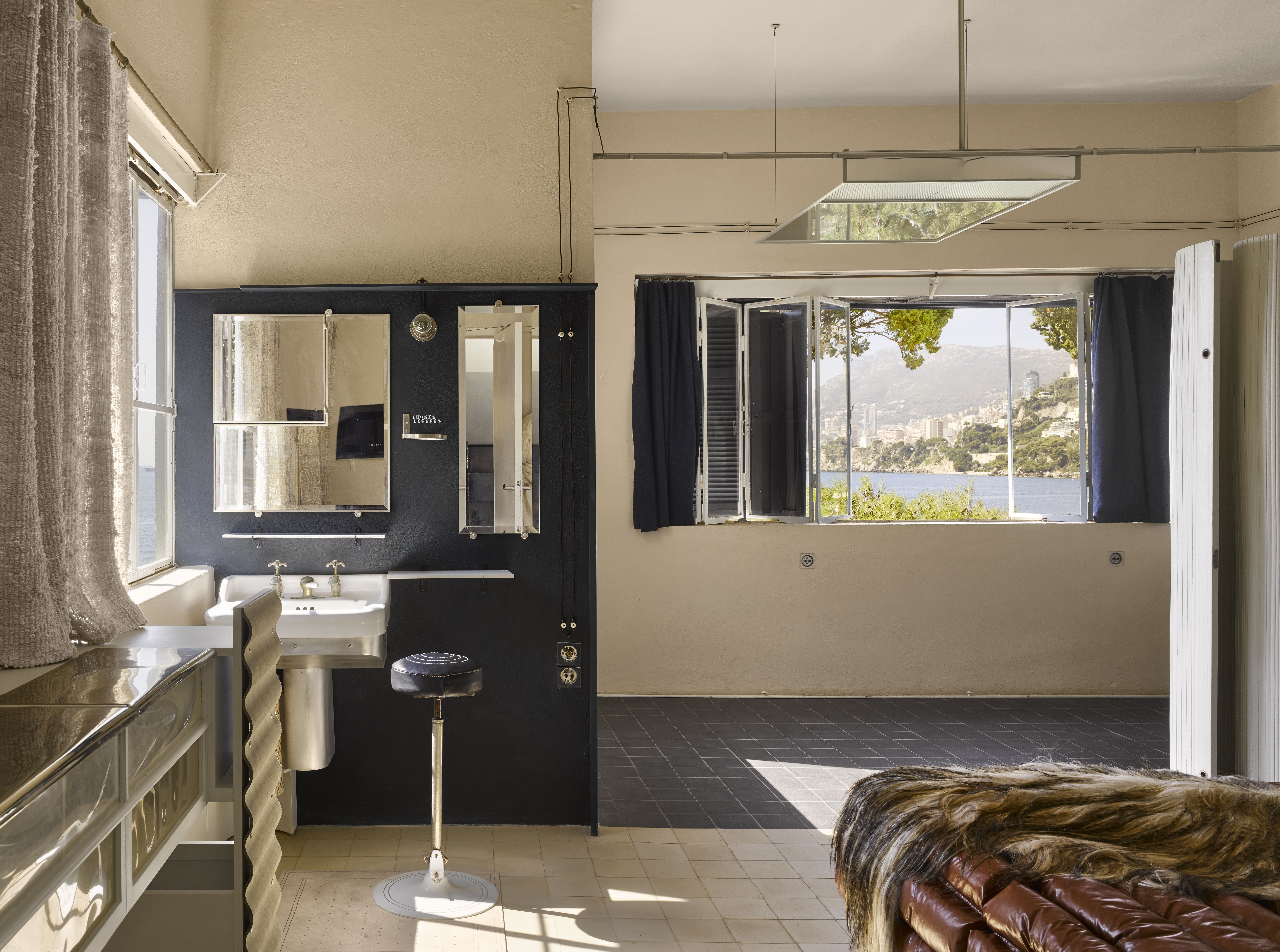
Exquisite houses, the beauty of Nature, and how to get the most from your life, straight to your inbox.
You are now subscribed
Your newsletter sign-up was successful
In 1979, three years after her death, the V&A Museum organised a major retrospective exhibition – which later transferred to MOMA in New York – on the Modernist furniture and fabric designs of Eileen Gray. Before that, Gray’s name was barely known even among designers, her career viewed merely as a footnote to the work of other (male) figures, notably Le Corbusier. Her star has never ceased to ascend since: in 2009, the original of her Dragons armchair was sold for a reported £21.9 million Euros and authorised reproductions of her furniture and textiles are available via the Aram Store in London.
Small surprise, therefore, that a house she designed in the 1920s has also witnessed a spectacular recent revival. In the mid 1990s, House E1027 was vandalised, occupied by squatters and in danger of collapse. Since 2006, it has been subject to restoration and refurbishment by Cap Moderne, a not-for-profit organisation set up to maintain and protect the site, and is now open to visitors.
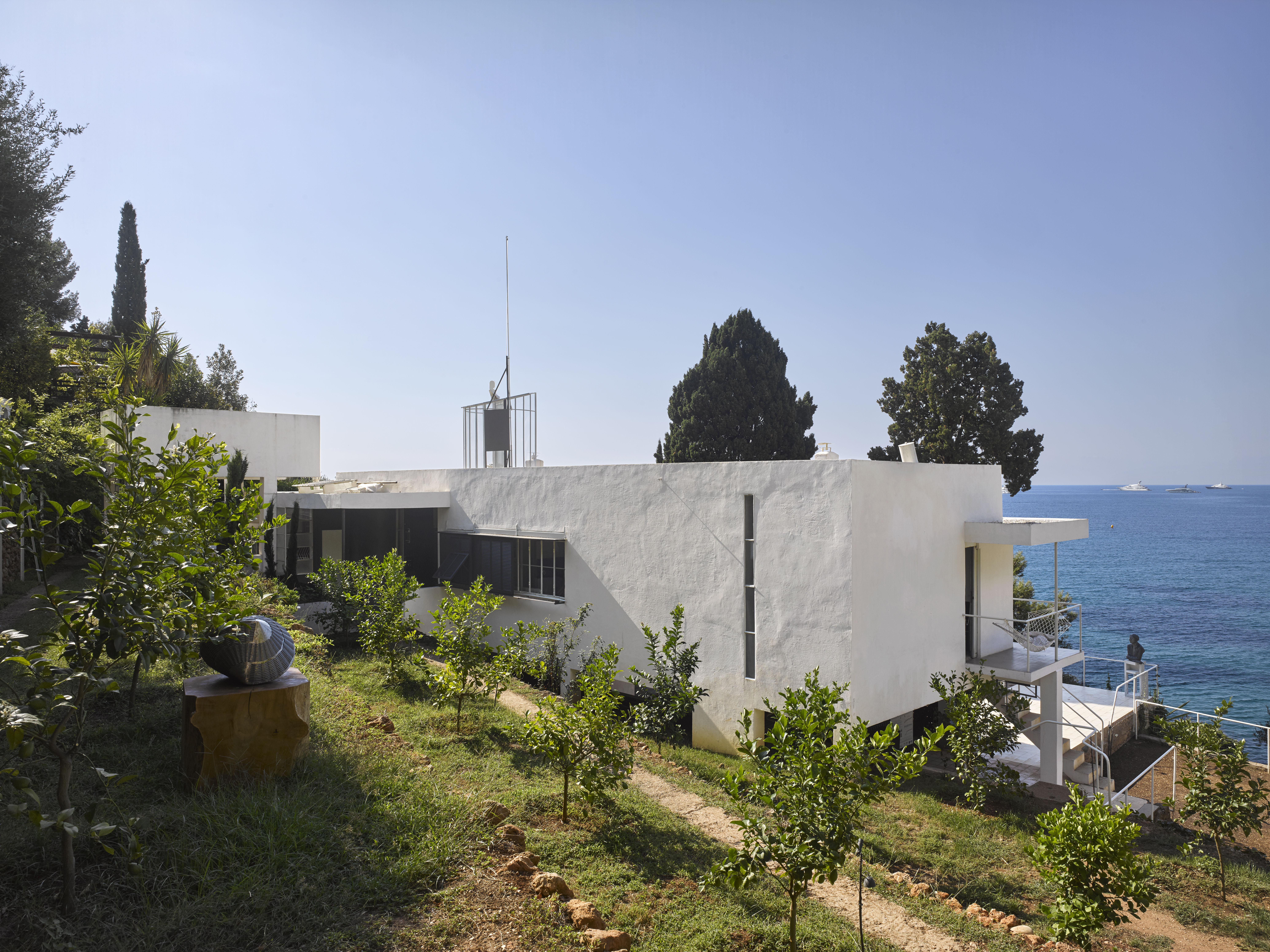
House E-1027 came about as a result of Gray’s relationship with Jean Badovici, whom she had met in 1921. Badovici was a Romanian-born architect who had studied in Paris and become known as a critic and proselytiser for Modernism and especially the work of his friend Le Corbusier. Gray had been living and working in Paris since 1907, having trained first at the Slade in London. Through the 1910s, she made her name as a designer of lacquered items, including screens, and, in 1922, opened a shop on the rue du Faubourg Saint-Honoré, which displayed modern furniture and objects in a white-lacquer interior.
Gray carved a reputation as a designer of chic, luxurious interiors with highly ori-ginal modern touches. But she was no businesswoman; the practice was not profitable and the shop closed in 1930. Perhaps that did not matter – as a scion of a wealthy and artistically minded family from Co Wexford, Gray was able to pursue her design interests independently and without compromise – one reason for her small output over the course of a long career. With her sharp bob haircut and aristocratic hauteur (her mother was the 19th Baroness Gray), she could come across as somewhat imperious.
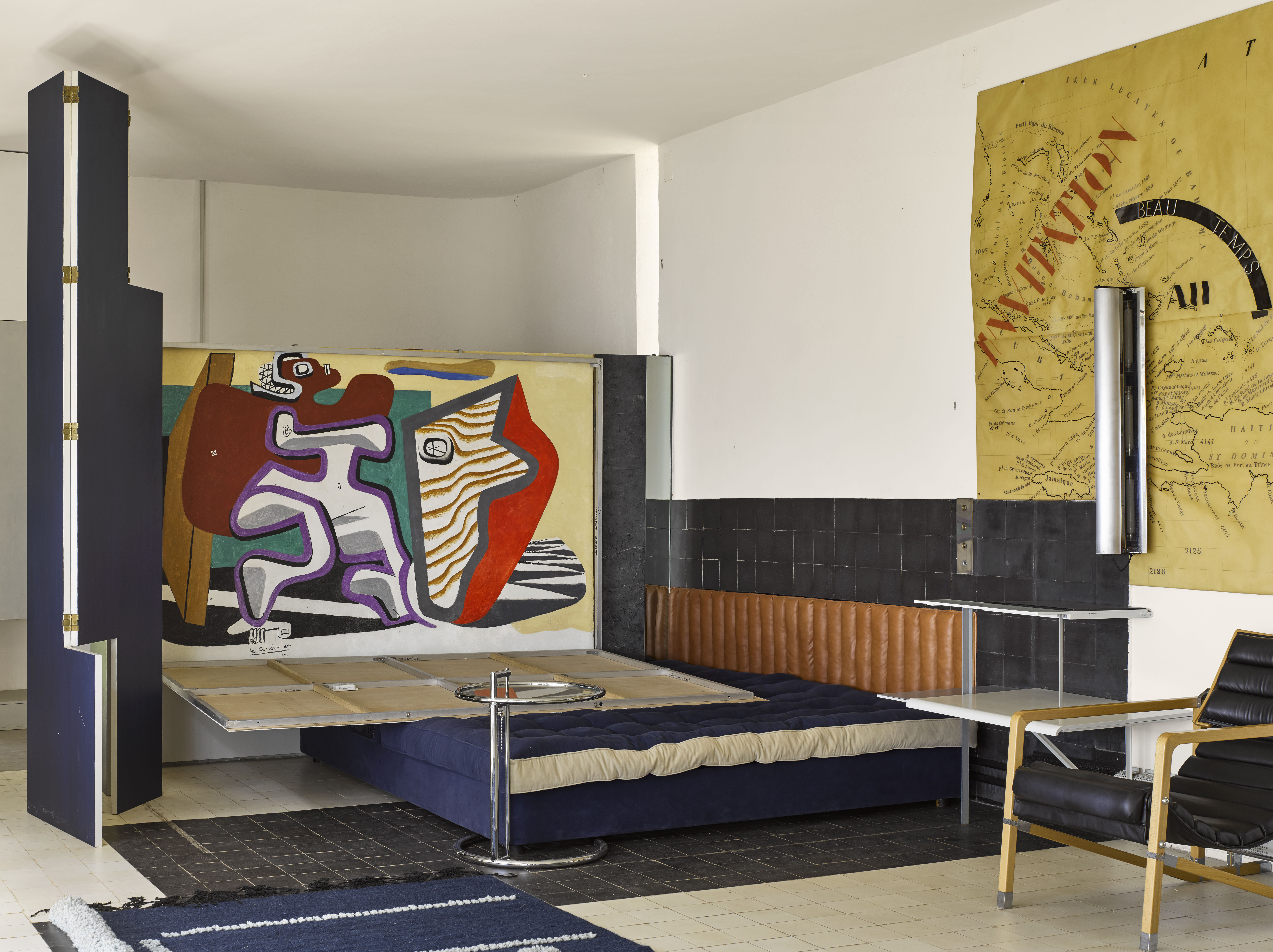
Badovici introduced Gray to the work of Le Corbusier and, together, they visited Modernist houses in Germany and the Netherlands. In the late 1920s, they collaborated on the renovation and reconfiguration of several stone houses at Vézelay in Burgundy, where Gray worked mainly on the interiors, and, in 1926, she came up with an architectural plan and model for a putative project in Provence named House for an Engineer (unbuilt). A box-like cabin on concrete supports or pilotis, with a flat roof and long horizontal window, it was clearly indebted to Le Corbusier’s example.
Encouraged by these forays, Gray came up with the idea for House E-1027. It was initially conceived as a seaside home where Badovici and Gray would live together, although, in effect, it was a gift to him and remained in his ownership. (Gray stopped living there in 1931, when their relationship changed, and never visited again.)
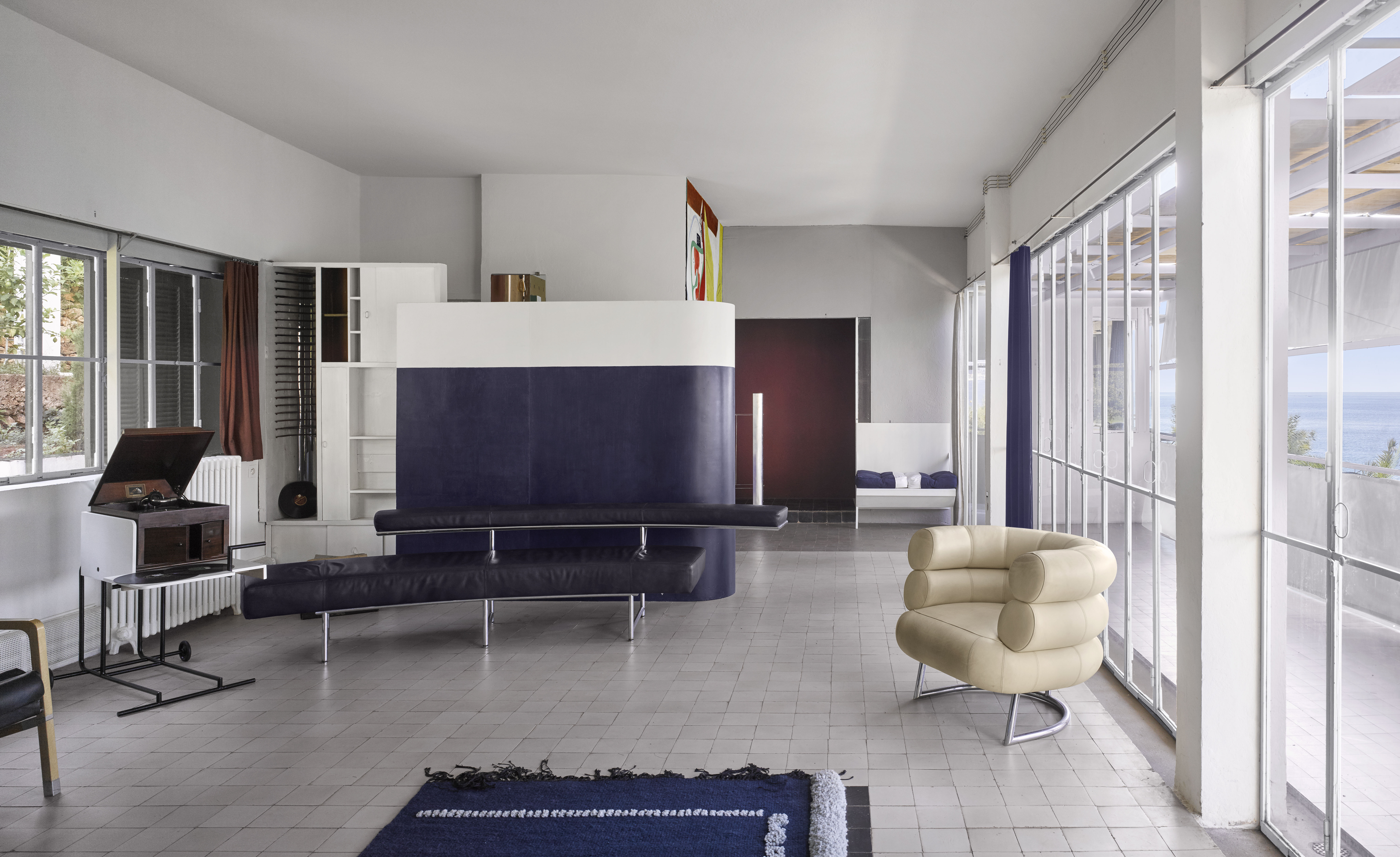
The site of the new house was all-important. Gray already knew the area around Saint-Tropez, but she wanted something wilder, more remote. Taking the train one day to the little station at Roquebrune-Cap-Martin, she walked down the railway tracks until she found an area of land on a steep escarpment leading down to the rocky shore. She acquired the plot and, between 1926 and 1929, oversaw construction of the house, the name of which was an affirmation of their relationship: E is for E[ileen], 10 is for J[ean] (the 10th letter of the alphabet), 2 is for B[adovici] and 7 is for G[ray].
Exquisite houses, the beauty of Nature, and how to get the most from your life, straight to your inbox.
E-1027 is a geometrically designed, white-rendered concrete-and-brick building supported on pilotis. It has previously been presented as an equal collaboration between Gray and Badovici, but it appears his chief interventions were to suggest the use of pilotis and the addition of the central staircase and lantern – the rest of the design was Gray’s.
'A purely functional impulse, together with an emphasis on comfort'
There were, indeed, key divergences between Gray’s approach and that of Le Corbusier and his followers. There is a wittiness to Gray’s work that belies the purely functional impulse, together with an emphasis on comfort, even to the point of luxuriousness. As she commented in a 1940s notebook: ‘The poverty of modern architecture stems from the atrophy of sensuality.’
Another key area of difference was the importance of the garden. The Corbusian approach would have been to create a roof garden and set the house on a grass plinth, but Gray eschewed this idea in favour of garden spaces on the south-facing, seaward side of the building. Three distinct terrace areas are defined by means of different-coloured tiling in a geometric pattern, reminiscent of an abstract by Malevich or Mondrian. Concrete benches were conceived as three-dimensional extensions of this ground plan, together with a large, square tree pit towards the rear of the terrace.
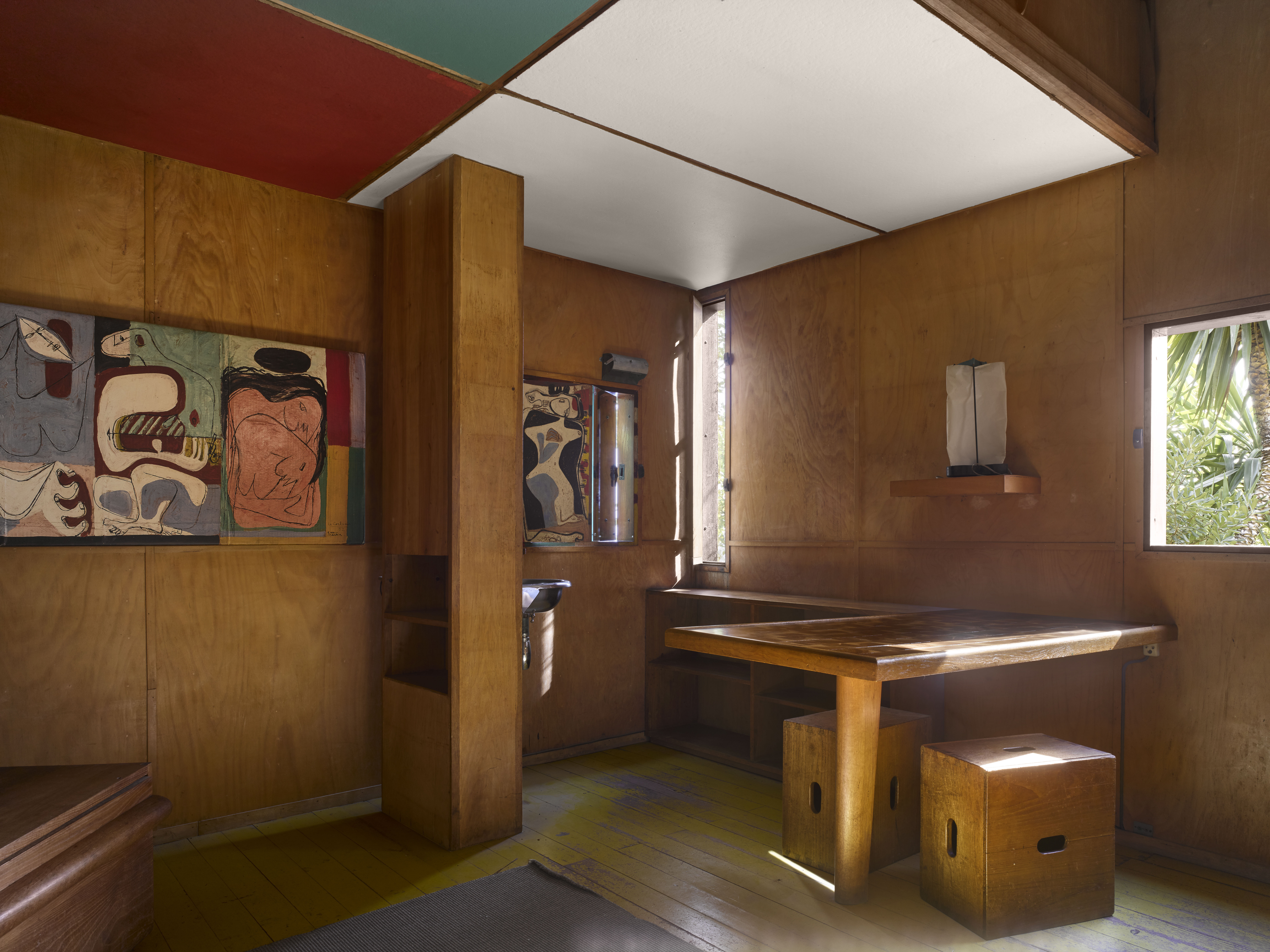
A sunken solarium on the western side of the house, finished in black and ochre tiling, looks like a small swimming pool, but the idea was for it to be part-filled with sand, to keep feet either cool or warm, depending on the weather (Fig 7). As Gray commented: ‘We have avoided a pond, which would have attracted mosquitoes, but have provided a sort of divan in sloping slabs for sunbathing, a glass-topped table for cocktails and benches on each side for conversation.’ All three sleeping areas and the main living room have separate entrances to the garden, via discrete stairways. Gray’s intention was that, even in a small house, the users should have the option of privacy and a feeling of being alone.
Viewed either from the approach above or the sea, the house has a nautical flavour. It is long and narrow like a yacht and possesses deck-like floors with white-painted railings. The lantern on the roof lighting the stairwell resembles a lighthouse and next to it is a ‘mast’ flagpole.
The fenestration on the entrance side of the house (north) is expressed as vertical ‘slots’ and as windows with shutters that slide and pivot, allowing for the regulation of both air and light. To the left is the entrance to the service area and kitchen, which Gray conceived in modular fashion as both an indoor and outdoor space, by means of a folding glass partition – a kind of homage to the local habit of cooking outside in hot weather.
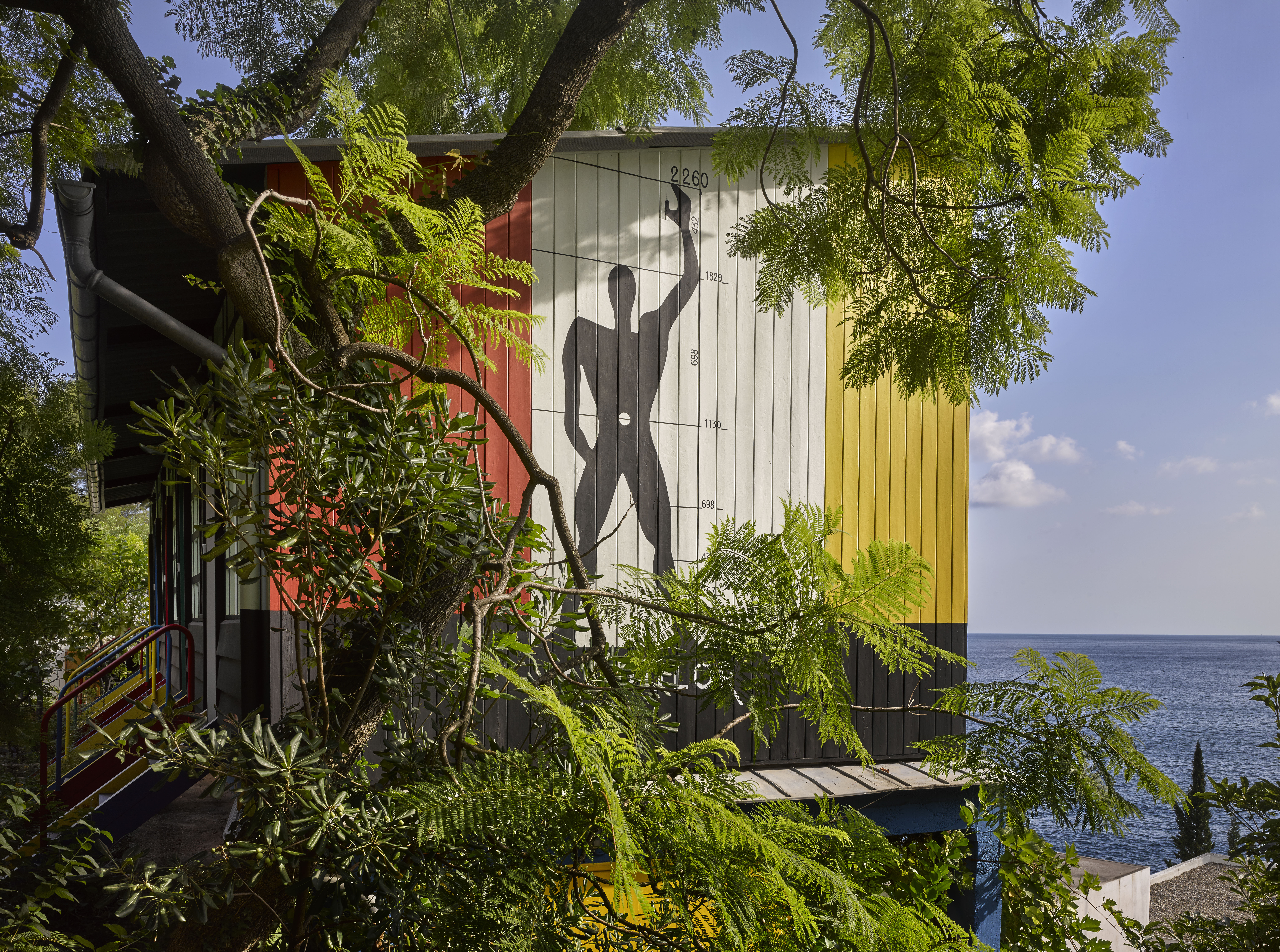
The entrance porch was found to be the coolest part of the house and was often utilised as a dining and living space in summer. The words sens interdit and entrez lentement are painted on the wall; Grey incorporated numerous playful inscriptions in the house. Some perhaps satirise the didactic nature of her own design (at the planning stage, she even choreographed circulation routes for owner and servant).
The entrance to the living room is perhaps the most curious element to the design. It’s screened off by a plywood screen that incorporates bookshelves, coat-rack and umbrella stand, all of which constrict the entrance passageway. The living room beyond is an open-plan space, well lit by a floor-to-ceiling window that can concertina across. On the other side is a south-facing balcony, shaded by an awning of grey sailcloth.
Despite its apparent simplicity, this living room contains eight distinct zones, two of them out of doors. Apart from the entry passage and the balcony, there is a large divan bed for sleeping, resting and working. Behind it is a wall that conceals a bathroom with shower. Next to this is an alcove with a daybed and built-in cupboards and lights, which functions as an additional guest room; a door leads out to a small balcony with a hammock on the west side of the house. Near the entrance screen is a sitting space with a gramophone player. Finally, at the eastern end of the room, there is a dining area, with a fold-down, cork-covered table with a built-in light.
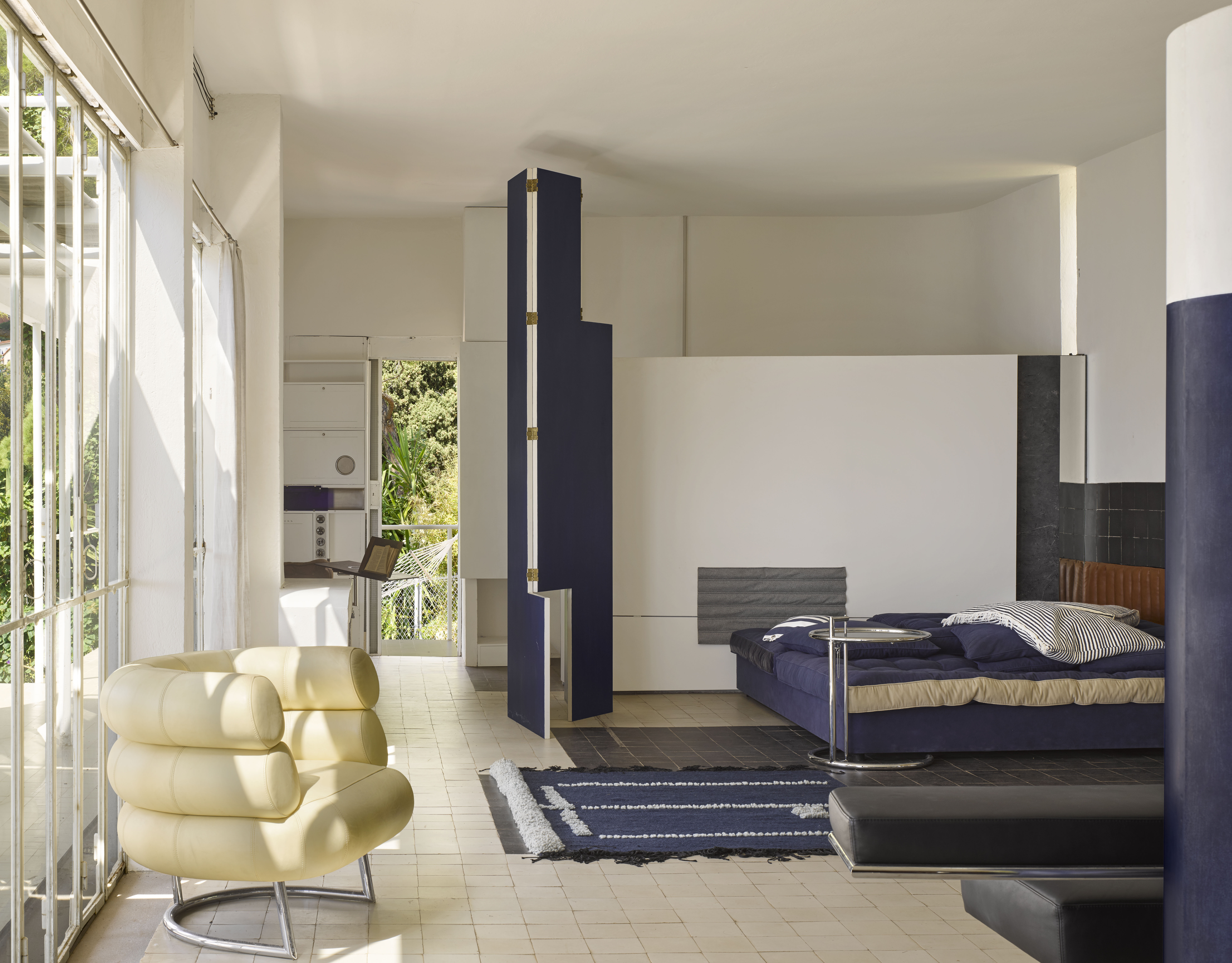
A black, white and beige geometric tiling pattern provides elegant hints as to how these zones are demarcated and the room is furnished with pieces designed specifically for the house. Rugs of Gray’s own design add to a sense of comfort and, on the south wall, a large maritime map on beige paper is annotated with slogans on the theme of travel, notably Baudelaire’s Luxe, calme et volupté and the words Vas-y Totor, which refer to the designer’s (British) car, nicknamed Totor. Attached to the map is a vertical tubular lamp and a folding bookshelf.
Behind the dining area is a passageway leading to the main bedroom, on the eastern side of the house. It consists of two distinct zones, also expressed by variations in the tiling. A vestibule by the south window doubles as a private studio, where Gray had her drawing board, and, in the bedroom behind, the built-in headboard contains lights and hidden alcoves. Gray specialised in designing for apartments or small houses, so many of her objects fold away. She employed a pivot technique to drawers or tabletops, for example, and her screens could effectively make one room into two. Her intention was to blend the concepts of architecture and furnishing so that they become one.
The bathroom adjoining is a tall, serene space, with the bathtub lit from above by a window and the bath itself wrapped in an aluminium sheet, its shininess augmenting the reflective appeal of the surrounding black tiling. There are rough woollen curtains and a bidet with a bright orange-red lid.
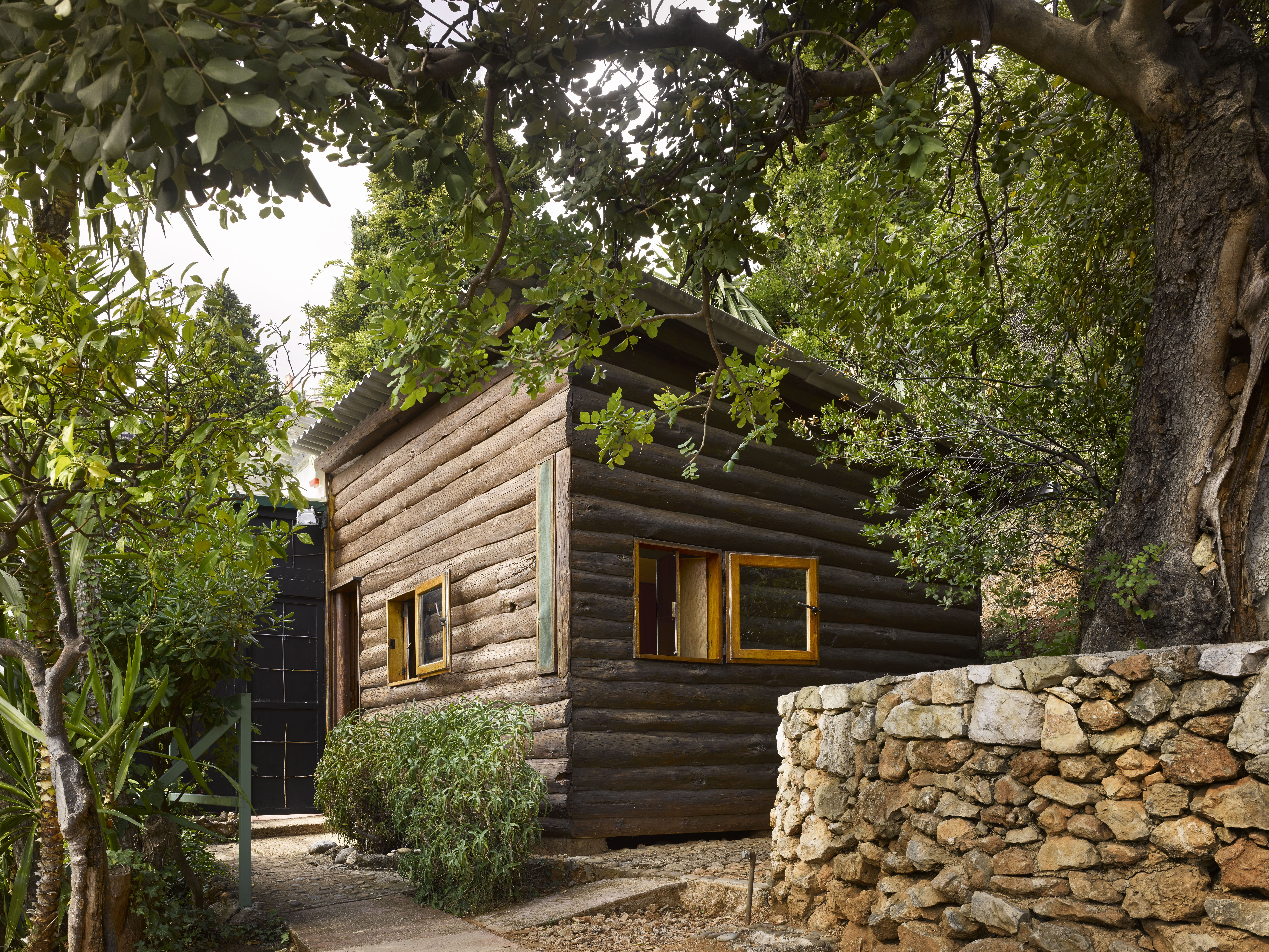
The spiral staircase serves as a service route and next door is the maid’s bedroom; its tiny size may give modern visitors pause. A ground-floor guest bedroom is perhaps the least successful element of Gray’s design: the space is not clearly articulated and the quality of light seems flat and unvaried. Perhaps it is relevant that the existence of this room is related to Badovici’s design input. The bedroom features a fold-down desk area, a tall wardrobe with pivoting drawers and one of only two original surviving built-in cupboard systems (the other one is in the bathroom; all of the other built-in furniture has recently been painstakingly rebuilt by a volunteer team to an exactingly high standard). This room is the last area to await restoration.
The guest bedroom leads out to an undercroft area formed by the pilotis beneath the house. On the wall here is a facsimile of one of eight Picasso-esque murals (more ‘-esque’ than ‘Picasso’) painted by Le Corbusier after 1938, without Gray’s knowledge or consent. Several of these murals have been restored and there is no doubt that they change the nature of Gray’s interior scheme at key moments – a decision has been taken to screen over the mural in the main living room.
In the 1950s, Le Corbusier built his own little cabin and some holiday chalets on the cliffs above the house, which are visitable as part of the Cap Moderne tour. It is an interesting site in that, according to the guides, it divides visitors, who tend to express sympathy with either Gray or Le Corbusier.
For more information and opening hours, visit www.capmoderne.com
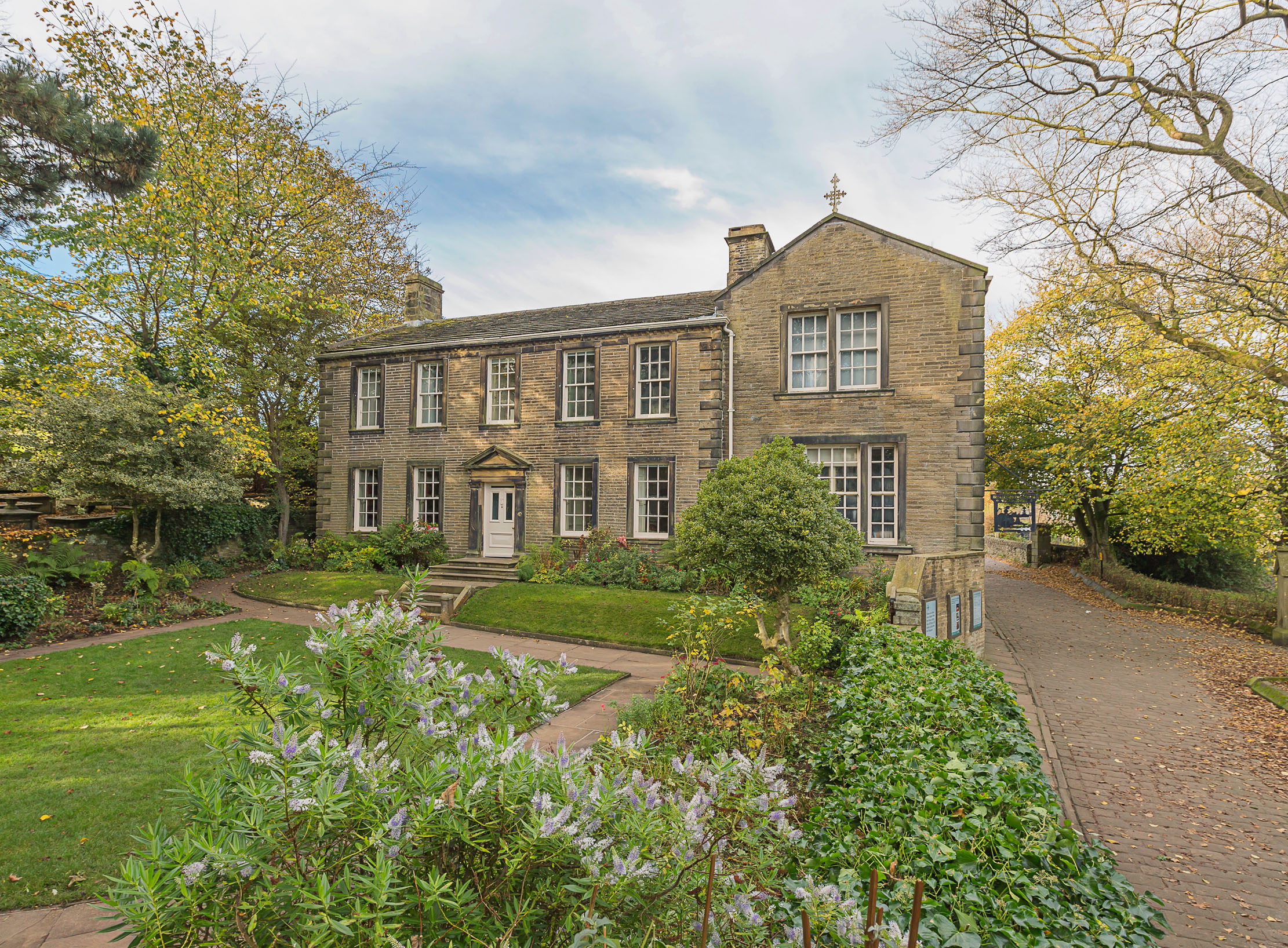
Inside Haworth: The humble parsonage where the Brontë sisters changed literature
Some of our most enduring stories were conceived at Haworth – Jeremy Musson enjoys a literary pilgrimage.
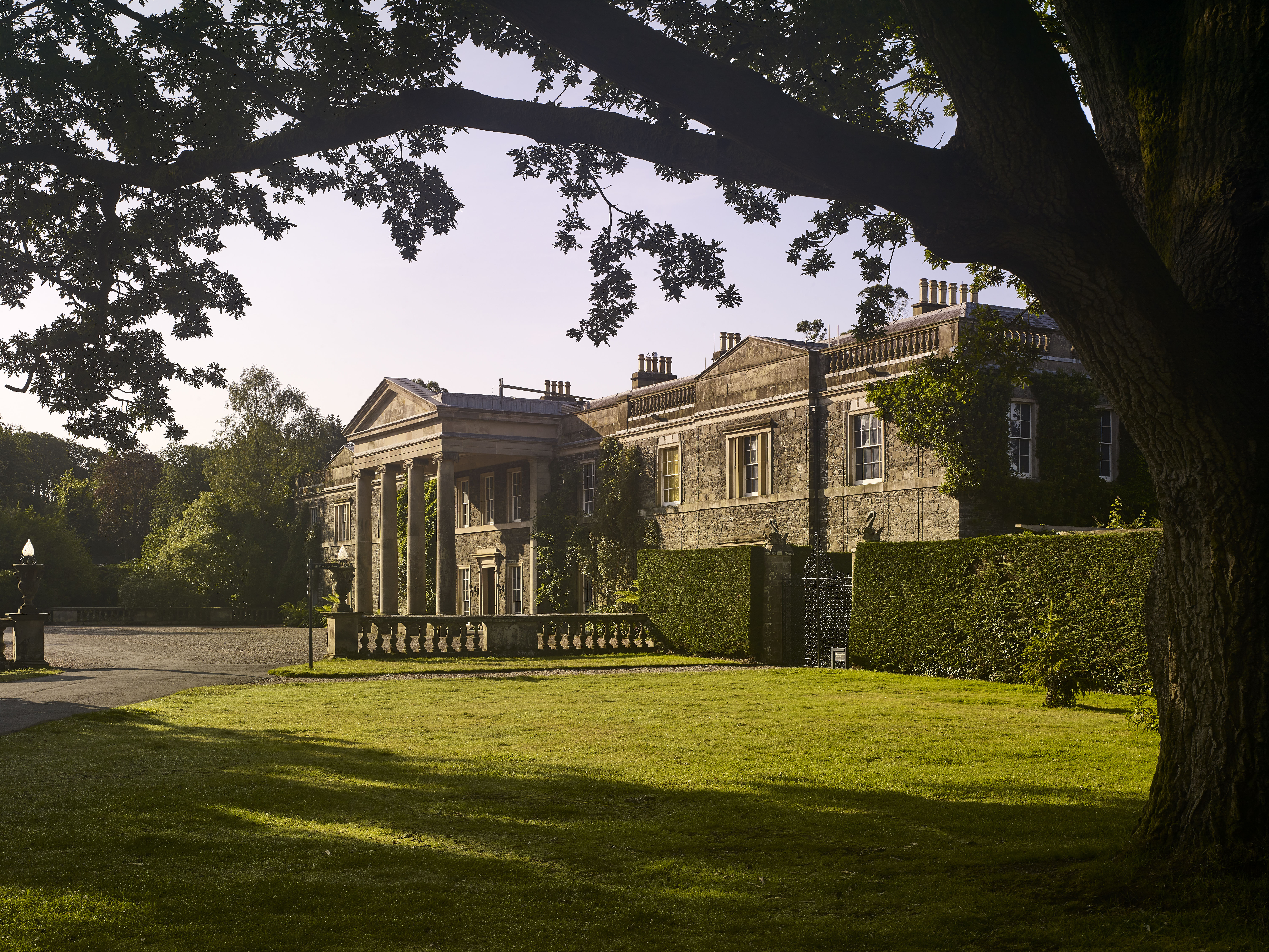
Credit: Paul Highnam
Mount Stewart, Co Down: How an ambitious restoration transformed one of Northern Ireland's most important country houses
Undertaken by the National Trust with the aid of the donor family, the restoration of Mount Stewart has restored it
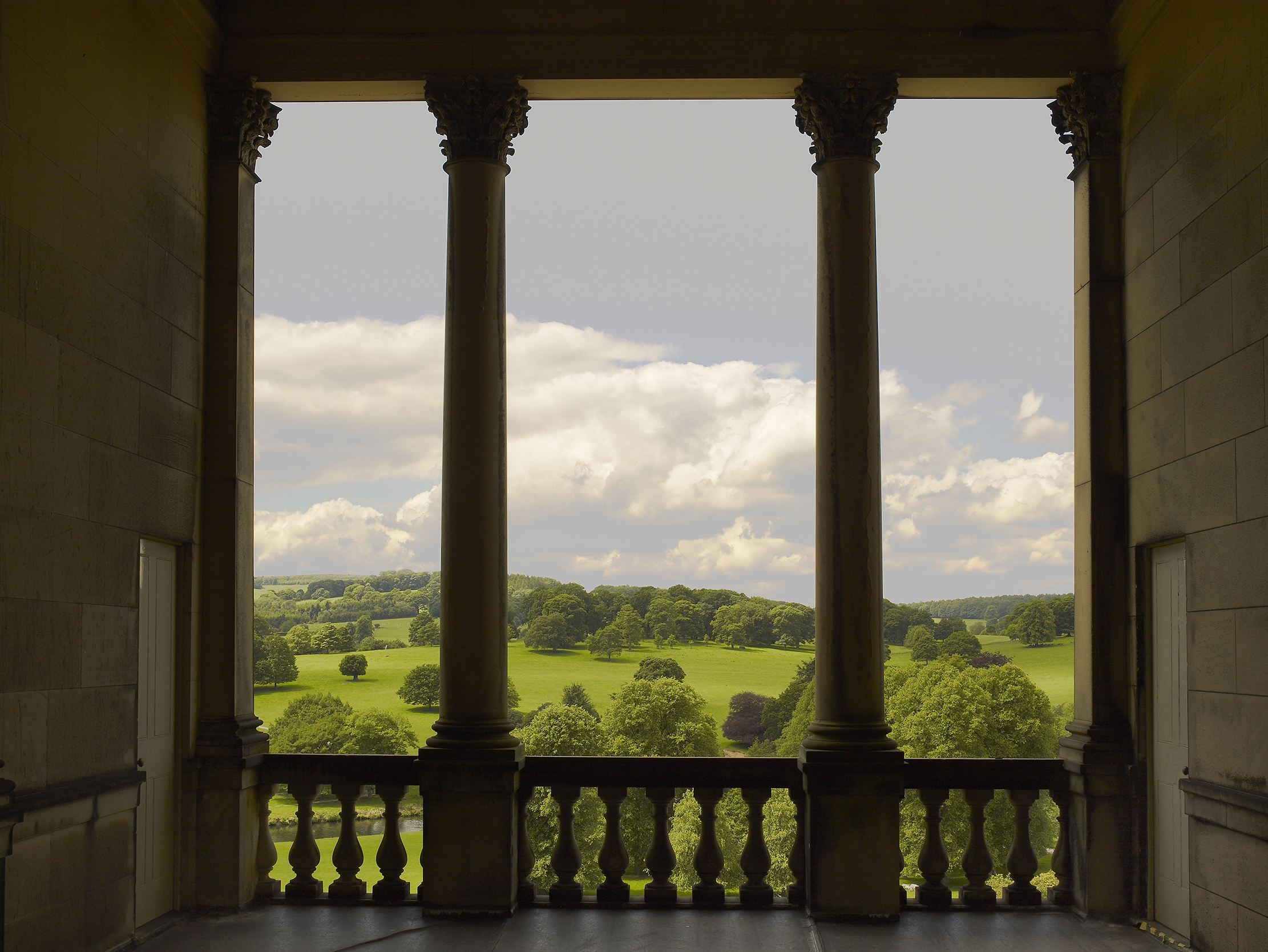
A look at Chatsworth, the 'toy box' of delights where 'your head becomes dizzy with the richness of it all'
We take a look at some of the magnificent images of Chatsworth which have graced the pages of Country Life
Country Life is unlike any other magazine: the only glossy weekly on the newsstand and the only magazine that has been guest-edited by His Majesty The King not once, but twice. It is a celebration of modern rural life and all its diverse joys and pleasures — that was first published in Queen Victoria's Diamond Jubilee year. Our eclectic mixture of witty and informative content — from the most up-to-date property news and commentary and a coveted glimpse inside some of the UK's best houses and gardens, to gardening, the arts and interior design, written by experts in their field — still cannot be found in print or online, anywhere else.
