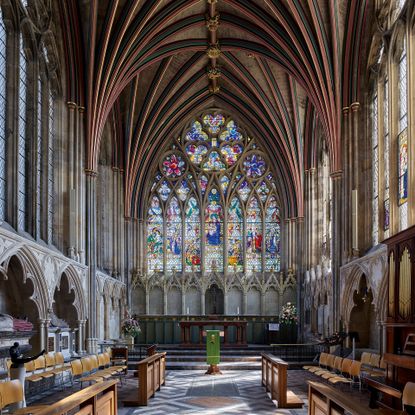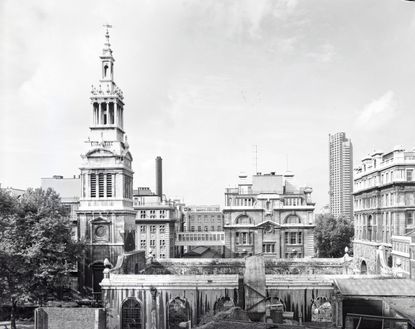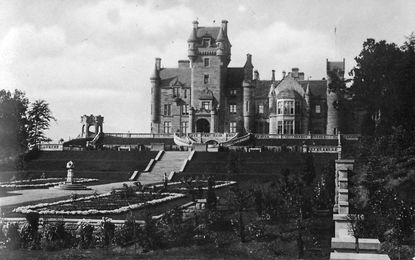Architecture
-
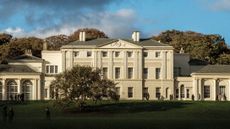
The Houses of Guinness: A real-life 'Succession' with privileged characters, living extravagant lifestyles 'and revelling in their extraordinary lives'
The Guinness family has garnered more headlines, column inches and pages written about them than they've seen for many years. Adrian Tinniswood's book, centred on the country houses they built in the British Isles, is the best of the lot, says Timothy Mowl.
By Timothy Mowl Published
-

A fate worse than demolition? The desecration of the original Bank of England, one of Georgian architecture's great masterpieces
This year is the centenary of the enlargement of the Bank of England initiated by Sir Herbert Baker. Clive Aslet asks whether the project deserves its reputation as an unforgivable act of architectural desecration. Photographs by John Goodall.
By Clive Aslet Published
-
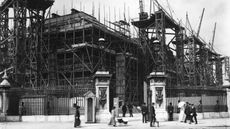
John Goodall: Restoration is 'an act of recycling', but we need a system that encourages it
New-build is exempt from VAT, but the construction industry accounts for nearly 40% of global emissions of carbon dioxide. Something needs to change, says Country Life's architectural editor.
By John Goodall Published
-
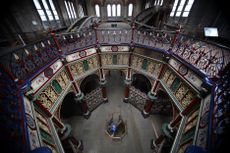
170 years ago, a river of excrement ran through the centre of London, spreading stench, disease and death. The engineer and architect who cleaned it up deserves to be mentioned in the same breath as Christopher Wren
The architect and engineer Joseph Bazalgette made a contribution to British life and the wellbeing of its people that cannot be overstated. Kate Green celebrates his life and legacy.
By Kate Green Published
-
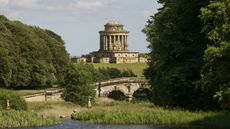
The Castle Howard Mausoleum, a building so beautiful 'you'd almost want to be alive when buried in it', is facing its own demise
The celebrated Castle Howard Mausoleum is a dynastic monument to the Howard family, but it needs further restoration if it is to survive. Christopher Ridgway tells its story; photography by Paul Higham.
By Christopher Ridgway Published
-

Sweet civilisation: What do you get when you ask architects to compete in a gingerbread competition?
The Gingerbread City is back in London’s Kings Cross. Lotte Brundle pays it a visit.
By Lotte Brundle Published
-
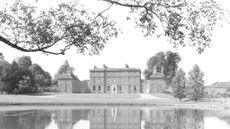
This Grade I Essex home was renovated by a Guinness and a notorious American diarist and photographed by Country Life — now it's a firm favourite with the fashion set
Kelvedon Hall was saved from demolition by Lady Honor Guinness and Henry 'Chips' Channon. Now it is the star of a Church's Christmas campaign.
By Melanie Bryan Published
-
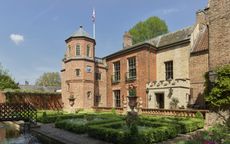
Northwold Manor: 'A place of delight once more after half a century of chaos and neglect'
A heroic restoration project has transformed Northwold Manor in Norfolk — home of Professor Warwick Rodwell and Ms Diane Gibbs — after more than 50 years of being left neglected. It has also illuminated its remarkable history, as John Goodall explains; photography by Paul Highnam for Country Life.
By John Goodall Published
-
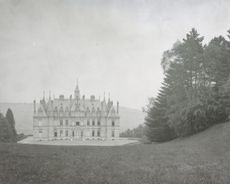
Ten of the most exquisite French châteaux, photographed for Country Life in 1906 and still standing today
In the early 20th century, Country Life commissioned Frederick H. Evans to photograph some of France's châteaux. Here are some of his efforts.
By Melanie Bryan Published
-
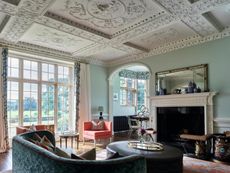
War, ruin and renaissance: Dorfold Hall's 400-year journey through the ages
John Goodall describes the antiquarian rediscovery of Dorfold Hall, Cheshire — home of Charles and Dr Candice Roundell — and the recent spectacular renewal of this important Jacobean house. Photographs by Paul Highnam for the Country Life Photo Library.
By John Goodall Published
-

Country-house treasures: A papal seal of approval at Combermere Abbey
Country houses up and down the land are renowned for their great treasures. Here we take a look at some less-well known items in their collection that hold a deeper meaning to their owners.
By John Goodall Last updated
-

All fired up: 12 of our favourite chimneys, from grand architectural statements to modest brick stacks, as seen in Country Life
Nothing says winter like a roaring fire, and plenty of the houses that we've photographed for the magazine's architectural places have fireplaces and chimneys worth boasting about.
By Melanie Bryan Published
-
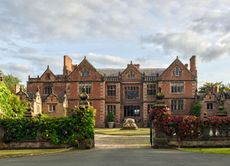
Dorfold Hall: The 'most neat and beautiful house of brick' that owes its existence to a desperate effort to secure succession
Dorfold Hall in Cheshire is an outstanding Jacobean house, but was an unexpected product of dynastic disappointment. John Goodall examines the remarkable circumstances of its construction; photographs by Paul Highnam for Country Life.
By John Goodall Published
-

This Wiltshire masterpiece was vastly improved by an 18th century ‘Architect’ Earl and is now on the silver screen in the new 'Frankenstein' film
In the early 18th century, Wilton House in Wiltshire underwent improvement at the hands of the 9th Earl of Pembroke, an enthusiastic amateur architect. More recently it's become one of Britain's most coveted filming locations. Words by John Martin Robinson. Photography by Will Pryce and Simon Upton.
By John Martin Robinson Last updated
-
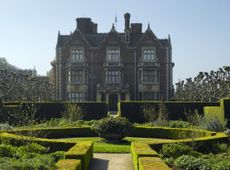
From the archive: Sandringham House, the Norfolk home of The Royal Family
In 2008, Country Life was given extraordinary access to Sandringham House — including rooms not seen by the public. John Martin Robinson told its story, with photographs by Will Pryce for Country Life.
By John Martin Robinson Last updated
-
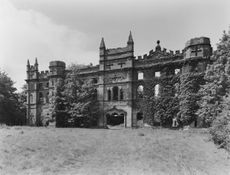
Only a handful of Britain's great houses were photographed by Country Life in a ruinous state. This once splendid Gothic castle is one of them
This is the tragic tale of Tong Castle, a once great Georgian-Gothic castle that was eventually consumed by Nature.
By Melanie Bryan Published
-

The Rococo jewel nestled into vineyard terraces that's a visual index of 'a king’s Enlightenment belief in knowledge, cultivation and the civilising power of Nature'
A summer picnic in 1743 prompted Frederick the Great to create a retreat for himself outside his capital at Berlin. The result was the creation of Schloss Sanssouci in Brandenburg, as Aoife Caitríona Lau explains.
By Aoife Caitríona Lau Published
-

Best in class: This year's Georgian Group Architectural Award winners revealed
The Georgian Group’s Architectural Awards, sponsored by Savills, attracted another outstanding crop of entries this year. We reveal the winners, as chosen by a panel of judges chaired by Country Life's Architectural Editor, John Goodall.
By James Fisher Published
-
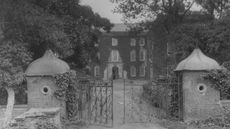
The rise, fall, rise and eventual demolition of a Welsh wonder with an intriguing link to the Duke of Westminster
Melanie Bryan delves into the Country Life archives and the history of one of Wales’s most extraordinary manor houses.
By Melanie Bryan Published
-
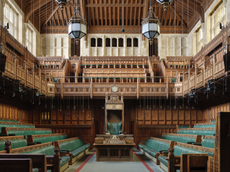
Exclusive: The House of Commons as you've never seen it before, 75 years on from reopening following its destruction during the Blitz
This year marks the 75th anniversary of the reopening of the House of Commons following the destruction of its predecessor in 1941 during the Blitz. John Goodall reports; photographs by Will Pryce.
By John Goodall Last updated
-
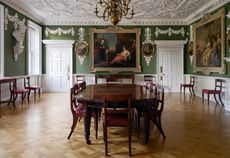
'A bluff, honest man in the trappings of greatness': The extraordinary story of the Foundling Hospital, and the sailor who saved the abandoned children of London
A remarkable charitable endeavour to save abandoned children on the streets of London has a touching legacy in the form of the The Foundling Museum in the very centre of London. John Goodall tells its story; photographs by Will Pryce.
By John Goodall Published
