How St Fagans Castle and its gardens were gifted to the nation of Wales to host a 'truly national folk collection'
Last week, David Robinson looked at the beautiful Elizabethan house at the heart of St Fagans National Museum of History, Cardiff. This week, he tells the story behind the important collection of historic Welsh buildings at St Fagans and its two striking medieval recent additions.
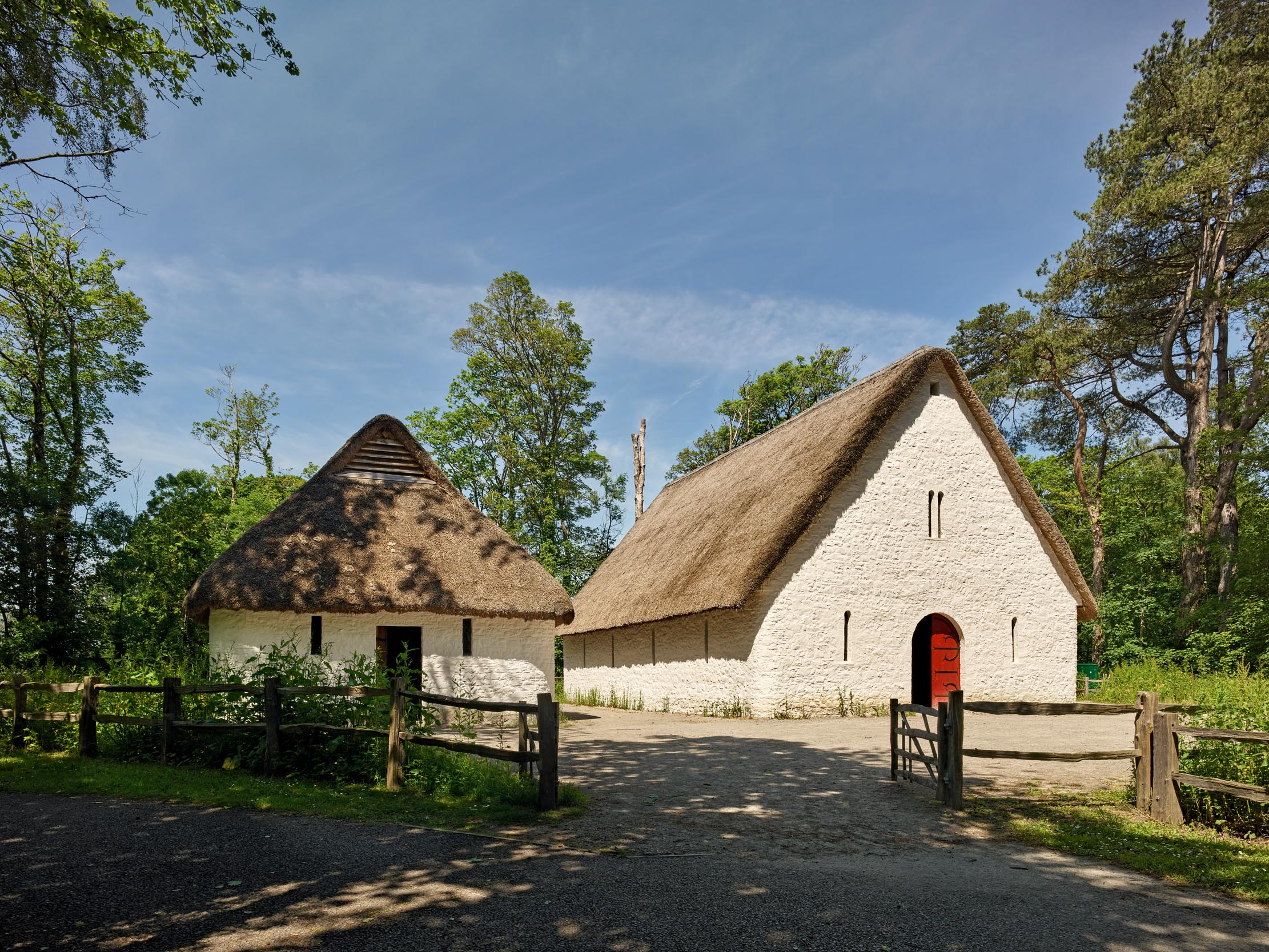
On February 18, 1946, the 3rd Earl of Plymouth wrote to the National Museum of Wales to confirm his generous offer of St Fagans Castle and its gardens for the creation of a ‘Field Museum’. He was aware of the great interest that both his father and his grandfather had shown in the fledgling institution and believed that they would have approved of the bequest, to allow for ‘a much desired extension of its services to the public’.
The Field Museum to which the Earl referred — an open-air folk museum — had, in fact, been an aspiration within the National Museum for many years, almost since its foundation in 1907. Even at that early date, the folk-museum concept was well established, notably in Scandinavia, as William Evans Hoyle, the first director (1908−24), observed for himself soon after his appointment. Hoyle was much impressed with Skansen, near Stockholm, founded by Artur Hazelius in 1891, and concluded that ‘a similar open-air collection of historic buildings of Wales’ would undoubtedly prove of great public interest.
The development of this idea became something of a personal crusade for Hoyle’s successor, Sir Cyril Fox. Throughout his time as director of the National Museum from 1926 to 1948, Fox worked to promote Welsh folk culture generally. His enthusiasm was heightened when he discovered the social value of folk museums on a study tour of no fewer than 18 Scandinavian examples in 1930. Four years later, in his presidential address to the Museums Association, Fox argued that the creation of a national open-air folk museum in Wales was ‘educationally, culturally and historically a vital and urgent need’.
In 1927, Fox appointed Montgomeryshire-born Dr Iorwerth Peate (1901−82) to the post of assistant keeper in the archaeology department. Peate was given the task of cataloguing an assemblage of so-called ‘Welsh Bygones’ — about 2,000 items representing the material culture of Wales — which he wished to expand into ‘a truly national folk collection representing... Welsh culture and tradition’. From 1936, Peate became the keeper of the department of Folk Life and campaigned through public speaking, scholarly publications and articles for the Welsh press to establish it as an independent institution.
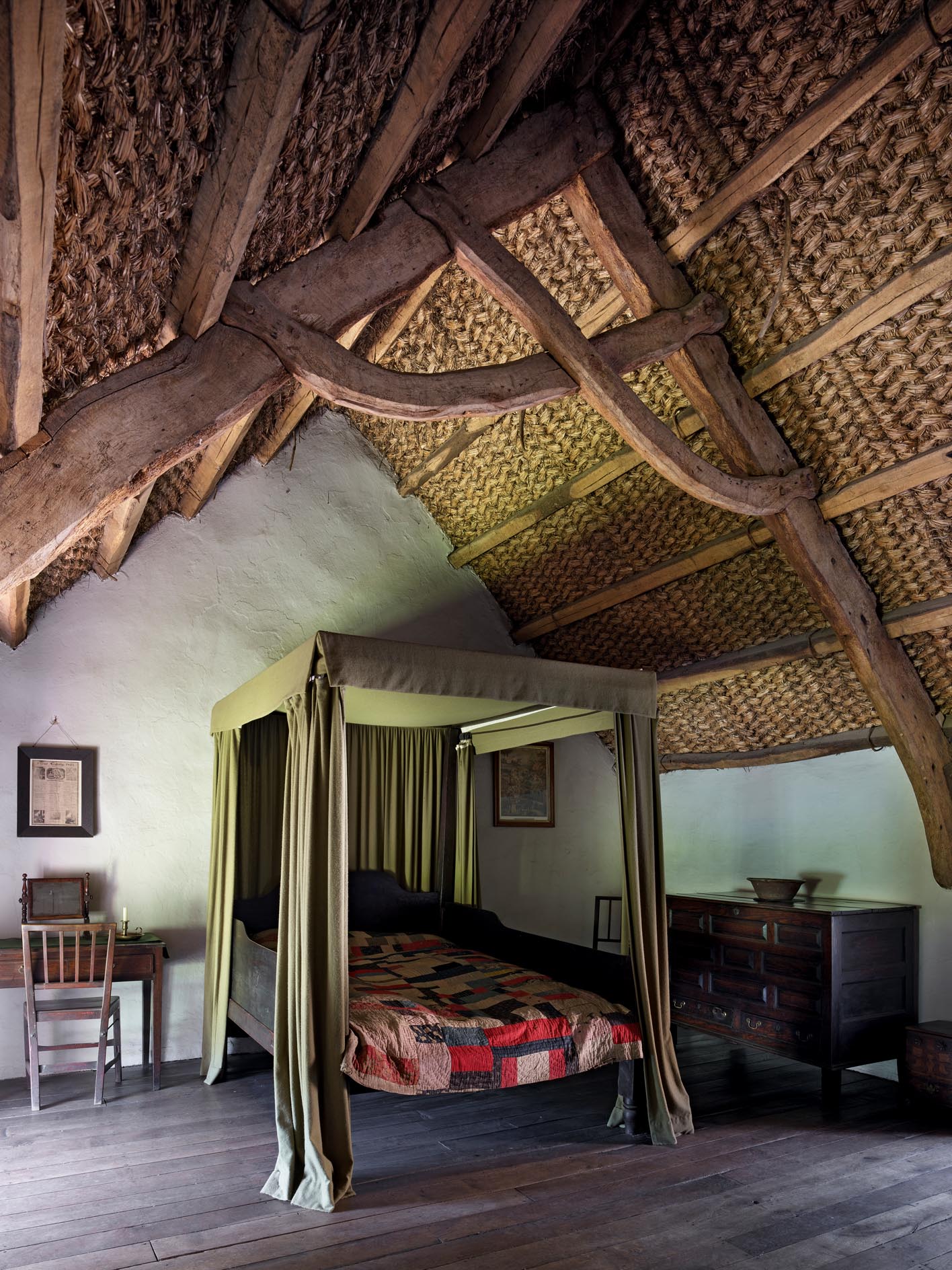
Their common goal of a Welsh folk museum notwithstanding, the professional relationship between the two men was at times strained. Fox — ‘that kind, sweet man’, as Glyn Daniel called him — was inherently diffident, rarely seeking publicity, and avoided confrontation. Peate’s outward persona, on the other hand, could be forthright and grudging. Never afraid to express his strongly held Welsh nationalist views or his radical values based on a traditional non-conformist upbringing, he clashed with senior management on several occasions. Later reflecting on her integration into the museum circle in the 1930s, Fox’s wife, Lady Aileen, recalled that only ‘Iorwerth Peate, the arrogant Welsh-speaking Welshman in charge of Folk Life, defeated me’.
In the years before the Second World War, the difficulty of finding an appropriate site, close to a large centre of population, hindered any meaningful advance in the foundation of a Welsh open-air folk museum. In one stroke, through the Earl of Plymouth’s gift of St Fagans Castle — discussed last week — the Gordian knot was finally cut in 1946. For Sir William Goscombe John, a long-standing member of the National Museum’s governing council, credit for the great achievement was ‘entirely due’ to Fox.
The director continued to work hard, not least setting out the strategic direction for St Fagans and laying the foundations for its successful future, but he retired in 1948. Peate, meanwhile, was quite obviously the man to fill the role of ‘keeper in charge’, lodging with his family in the attic rooms of the castle. By degree — and not a little due to his own efforts — Peate came to be regarded as the ‘father’ of the Welsh Folk Museum.
Exquisite houses, the beauty of Nature, and how to get the most from your life, straight to your inbox.
In setting out his vision for the first open-air museum in Britain, Peate wrote: ‘The aim will be to form … as complete a picture of the Welsh past as it is possible, to create a “Wales in miniature” where the visitor can wander… from the sixteenth century to the twentieth, from Anglesey to Monmouthshire’. He also expressed far-reaching aspirations for Welsh society, suggesting that folk museums ought to ‘provide a strong foundation and a healthy environment for the future of their people’.
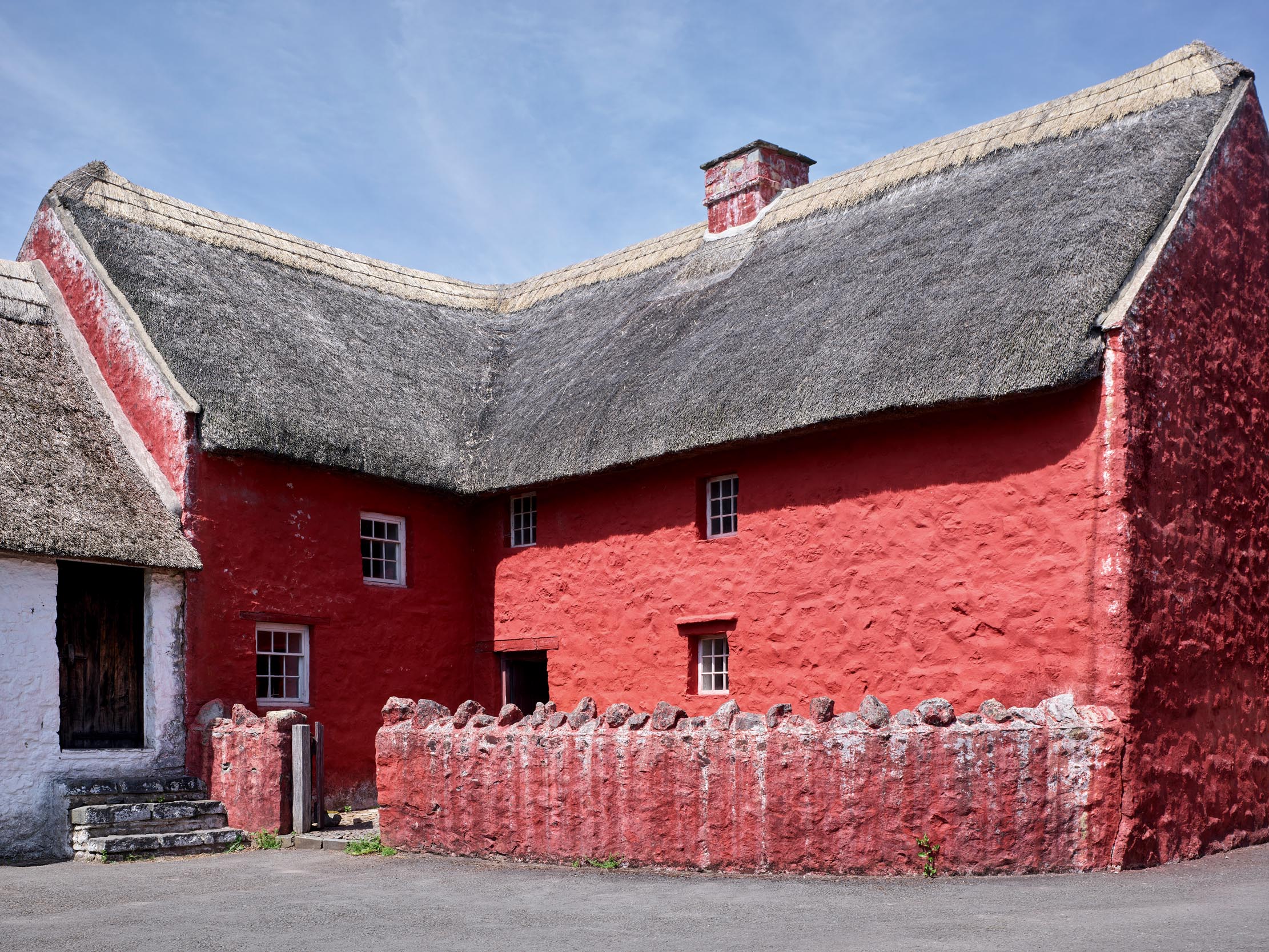
Apart from the castle, which Peate saw as illustrating the life of the Welsh gentry and nobility, his primary interest was in buildings ‘significant of the national tradition’. In essence, this meant examples that were rural and vernacular in character. There was a political undercurrent here, namely a deep-seated anxiety among Welsh nationalists concerning the impact of industrialisation and social migration on the purity of rural Welsh-speaking communities. Against such a background, indeed, Peate may have been seeking to preserve elements of a culture perceived to be under threat.
In the event, he had no say in the first acquisition, a 16th-century and later timber-frame barn from Stryd Lydan in Flintshire, donated by the museum’s vice president and re-erected in 1951. Three other early acquisitions had, by contrast, been identified as under threat by Peate during fieldwork for his important volume, The Welsh House (1940). Abernodwydd farmhouse from Montgomery-shire dates from the late 17th century; Cilewent, from Radnorshire, is a longhouse initially built in the late 15th century; and Llainfadyn, from Caernarvonshire, is a quarryman’s cottage constructed from field boulders in 1762.
Peate selected buildings because they were typical or characteristic of a period or region. Kennixton farmhouse (Fig 3) from the Gower Peninsula, for example, has a thatched roof and — as originally built in about 1610 — comprised a single ground-floor room with a bedroom above (Fig 2). In all these respects, it represents a distinct group of farmhouses known from across the peninsula. As an added point of interest, it was occupied for three centuries by one family, the Rogers. Today, it is presented as it might have appeared in about 1800.
The speed with which Peate and his staff were able to collect threatened buildings was always determined by money. The reassembly of Hendre’rywydd Uchaf (Fig 4), an early-16th-century cruck-frame longhouse, for instance, was made possible through grants from the Pilgrim Trust and a proud local authority, Denbighshire, from where the building came.
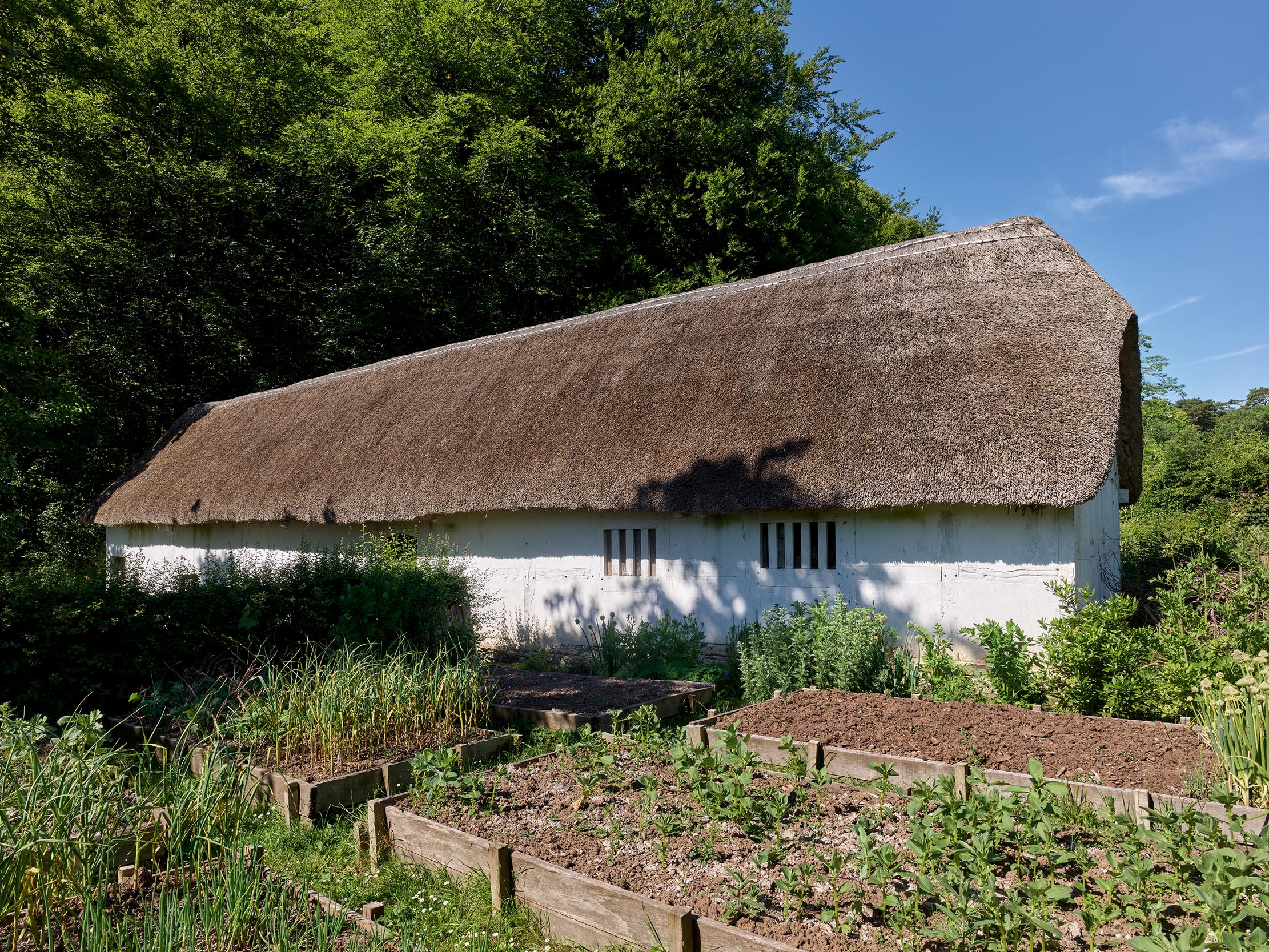
Before his retirement in 1971, Peate was also responsible for the addition of a woollen mill, a non-conformist chapel, a tannery, a cockpit and a tollhouse, all rural buildings. He died in 1982, his professional reputation unchallenged, but, since then, his overriding interest in the lost rural past of Wales has been increasingly brought into question. Among the more severe criticisms, he has been accused of ‘revelling in insipid memories of bygone bliss’ and of adopting an approach that effectively ‘locks Wales into a perpetual rural past’.
Perceptions began to shift as early as the 1980s, with the curatorial decision to embrace, at least within the confines of the site, buildings that represented the industrial and urban culture of Wales. A terrace of six ironworkers cottages, built in about 1800 at Rhyd-y-Car in Merthyr Tydfil, was rescued and re-erected at St Fagans in 1987. In the following decade, a village store and a workmen’s institute, both of which served coal-mining communities, were added to the collection.
Since 2000, further additions have included a post-war prefab from Cardiff and an early-Tudor merchant’s house from Haverfordwest. Visitors will also find two gloriously colourful evocations of the Welsh Middle Ages, a parish church and a llys, or princely court.
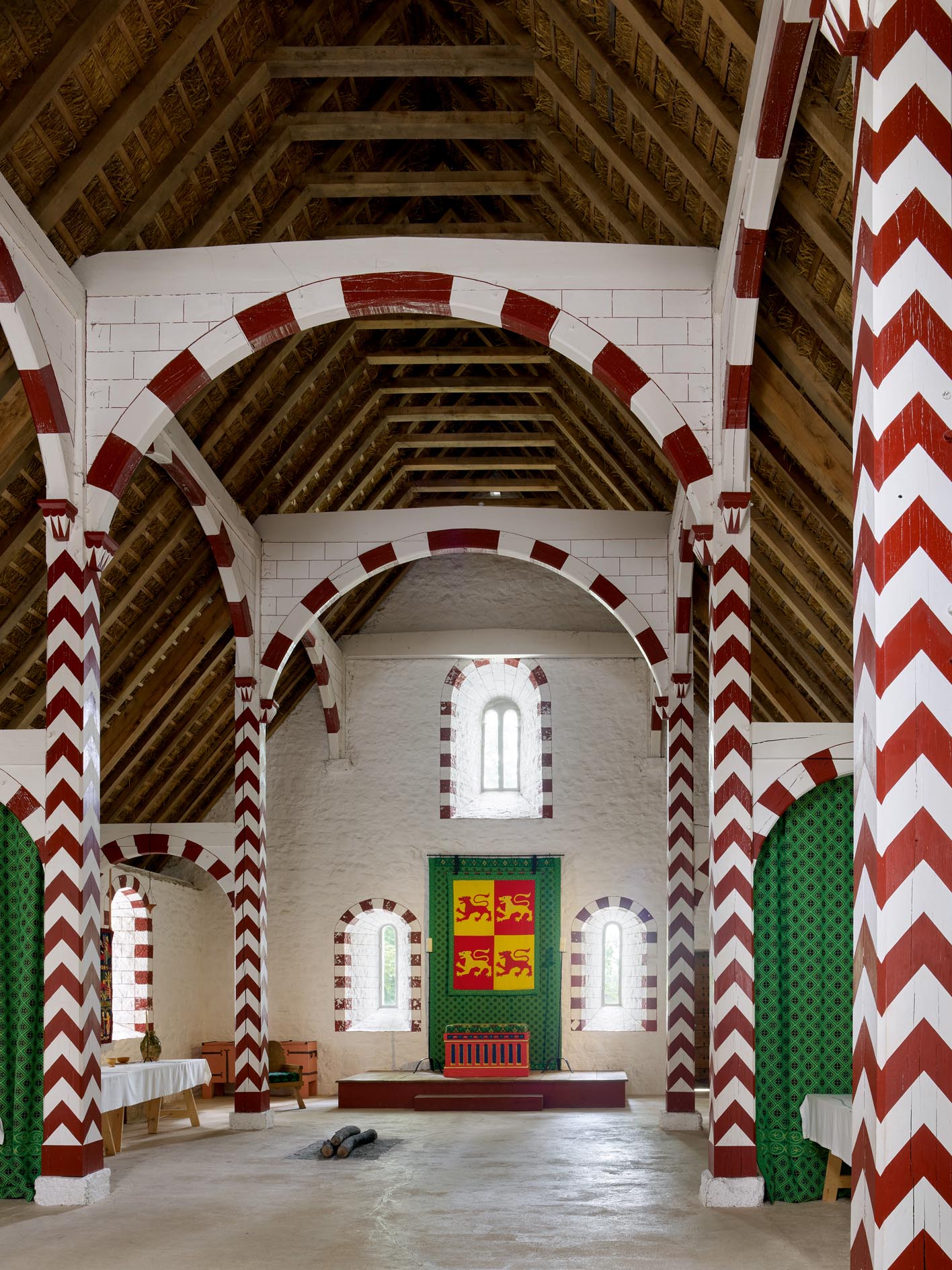
Following its closure in 1973, the church of St Teilo’s (Fig 6), at Llandeilo Talybont in west Glamorgan, soon fell into a state of neglect. The initial church, perhaps built in the late 12th or early 13th century, seems to have possessed an aisle-less nave and chancel. Deep chapels — in the form of transepts — were added to the north and south of the chancel, probably in the 14th century. In the 15th century, a large aisle was constructed to the south of the nave, almost doubling the internal capacity of the church. Finally, a porch was built to enclose the south doorway into the aisle.
For the museum, St Teilo’s was of manageable scale, had barely been touched by Victorian restoration and, very significantly, concealed extensive traces of medieval wall paintings. The decision to move the building was taken in 1984 and there followed one of the most ambitious recording and rebuilding programmes ever conducted at St Fagans, involving a huge team of historians, conservators and craftspeople; the renewed St Teilo’s was opened to visitors in 2007.
As presented today, the church interior offers visitors an arresting and spirited insight into the setting of parish worship in the years immediately before the Reformation (Fig 7). Beneath the arch-braced roofs, all based on 15th-century original forms, the walls are covered in paintings. Many re-create scenes discovered during the conservation process (such as the Mocking of Christ), but others — including episodes from the life of Christ and the figure of St Christopher — draw on extant medieval images elsewhere. A further notable feature of St Teilo’s is the rood screen and loft at the entrance to the chancel, carved anew, but inspired by surviving late-medieval Welsh examples.
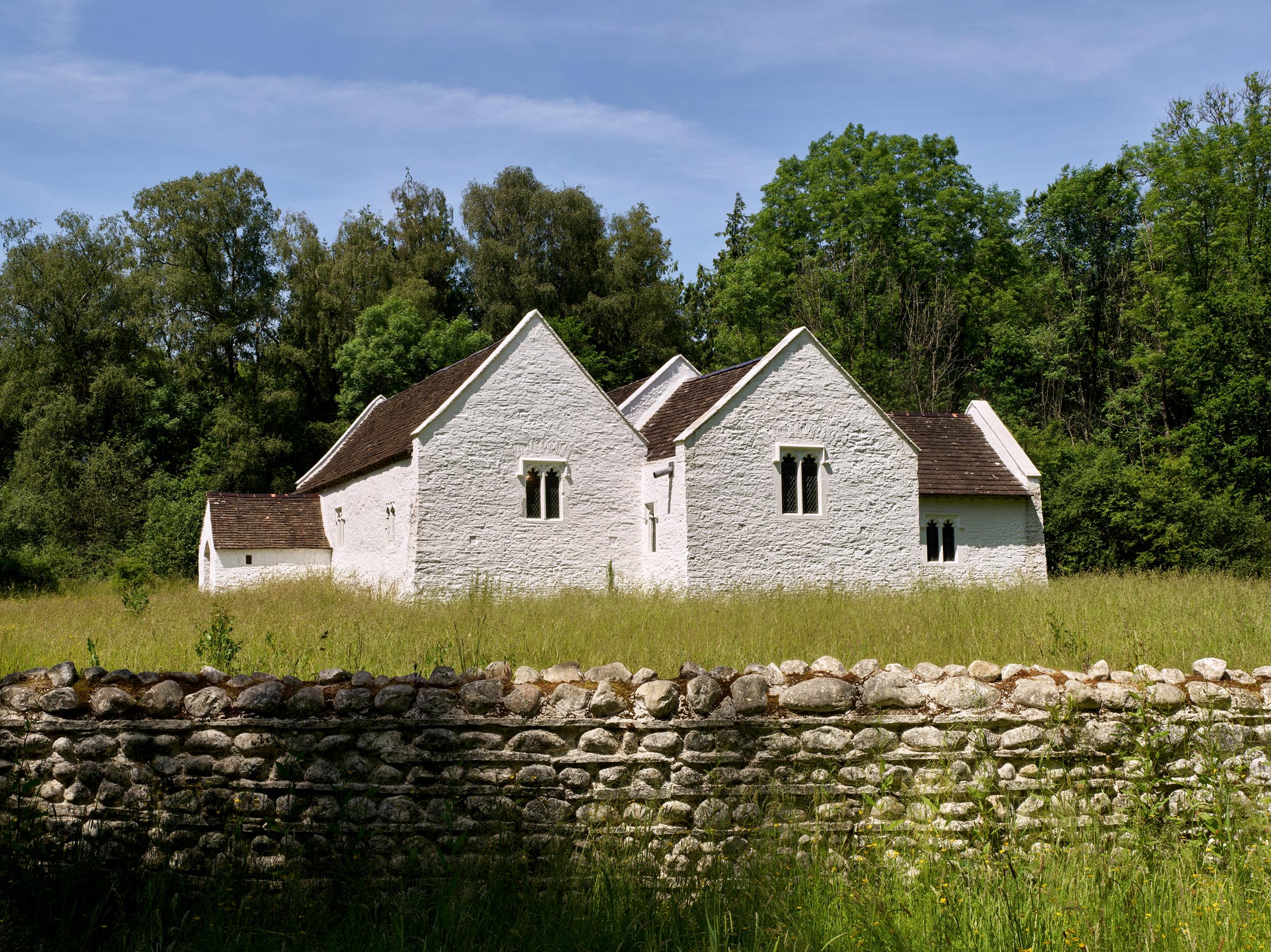
The most recent addition to the buildings at St Fagans provides an equally dazzling evocation of Welsh medieval life, namely the world of the 13th-century princes of Gwynedd. Llys Llywelyn (Fig 1) is a well-researched re-creation of the high-status administrative centres (llysoedd) occupied by the itinerant court. In particular, it is grounded on the results of excavations, of the 1990s, at Llys Rhosyr, one of six examples on the island of Anglesey alone. In all, there were 22 of these royal centres across the kingdom of Gwynedd.
The Welsh lawbooks (‘Law of Hywel Dda’) provide an indication of the range of buildings found at a typical llys, namely a hall, chamber, kitchen, stable, barn, kennels and a privy, not all of which were uncovered at Rhosyr. At St Fagans, two of these structures have been rebuilt as they might have appeared in the lifetime of Prince Llywelyn ab Iorwerth (d. 1240). The plan of the aisled hall and its asymmetrically placed hearth (Fig 5) is based on the excavated footprint of Llys Rhosyr. In elevation, however, the design of the hall derives from marginally earlier timber halls at Leicester Castle and the Bishop’s Palace in Hereford. Parallels for some of the details, such as the capitals and the chevron ornament, are found at Penmon Priory, Anglesey, a building associated with Prince Llywelyn. The second building is likewise planned in accordance with the excavated remains at Llys Rhosyr, although its original function — whether a chamber or kitchen — is unclear.
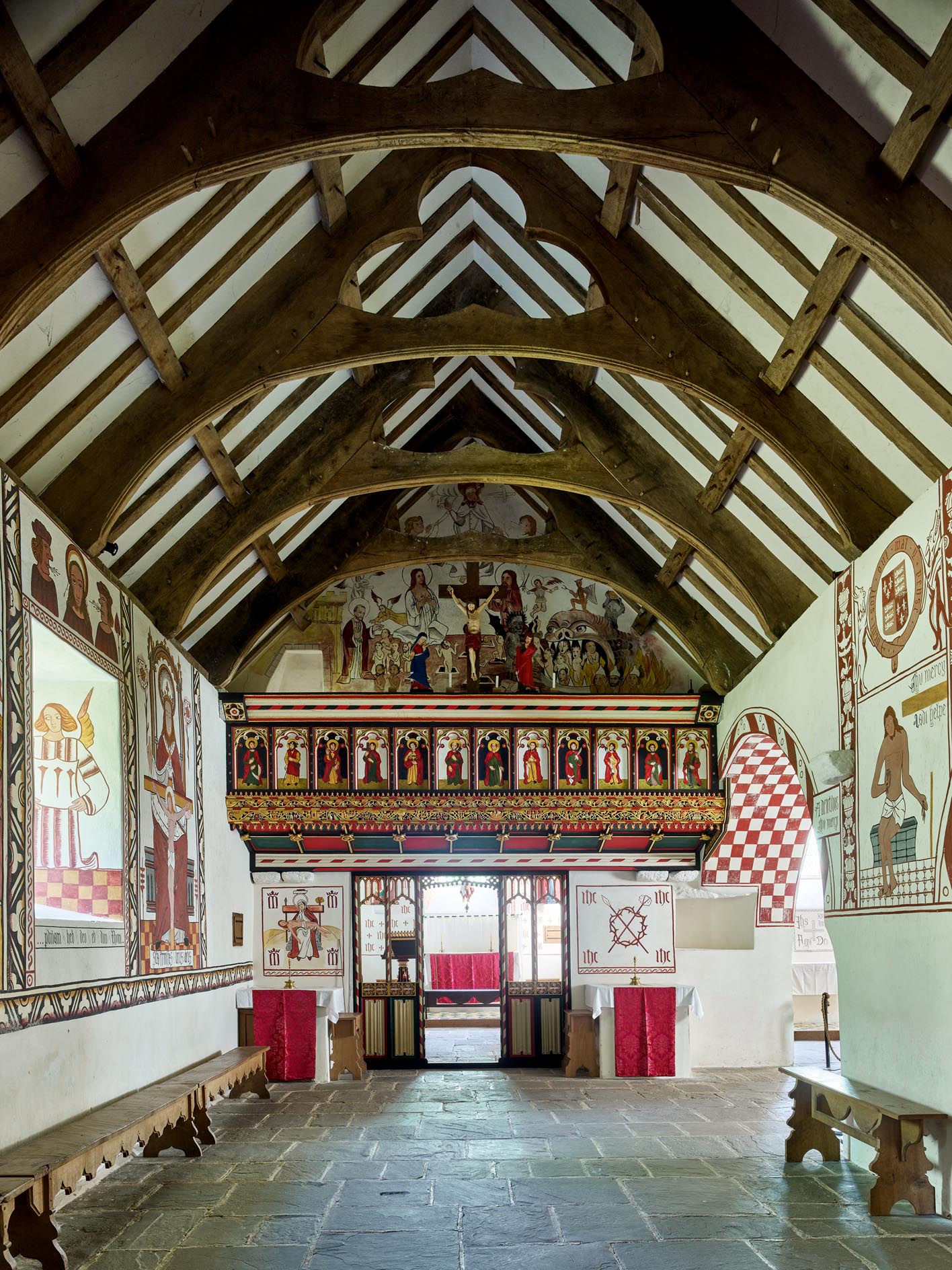
Today, children can stay at Llys Llywelyn overnight as part of an expansive education programme operating across the site. There are more buildings to come to the museum, too, including a celebrated Cardiff pub. In such initiatives, the ideals expressed by Peate in the 1940s, as well as his belief that a folk museum can be a positive agency for breathing new life into society, live on.
Acknowledgements: Eurwyn Wiliam. For more information and opening hours, visit www.museum.wales/stfagans.
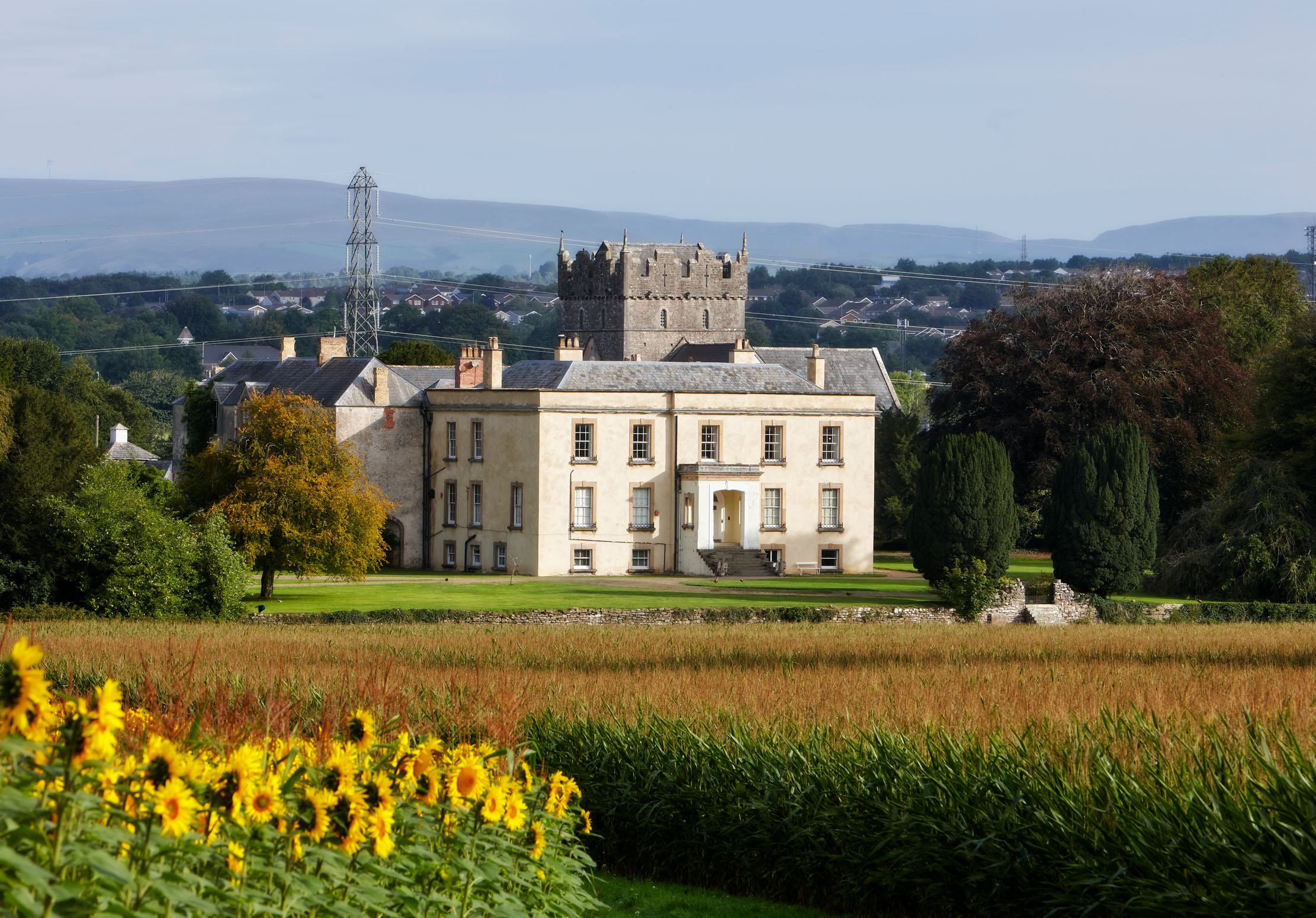
Ewenny Priory: The 900-year-long story of a delightful, complex place full of questions and conundrums
Ewenny Priory is wonderfully atmospheric medieval building in South Wales, encircled by fortifications, which raises a series of puzzling questions
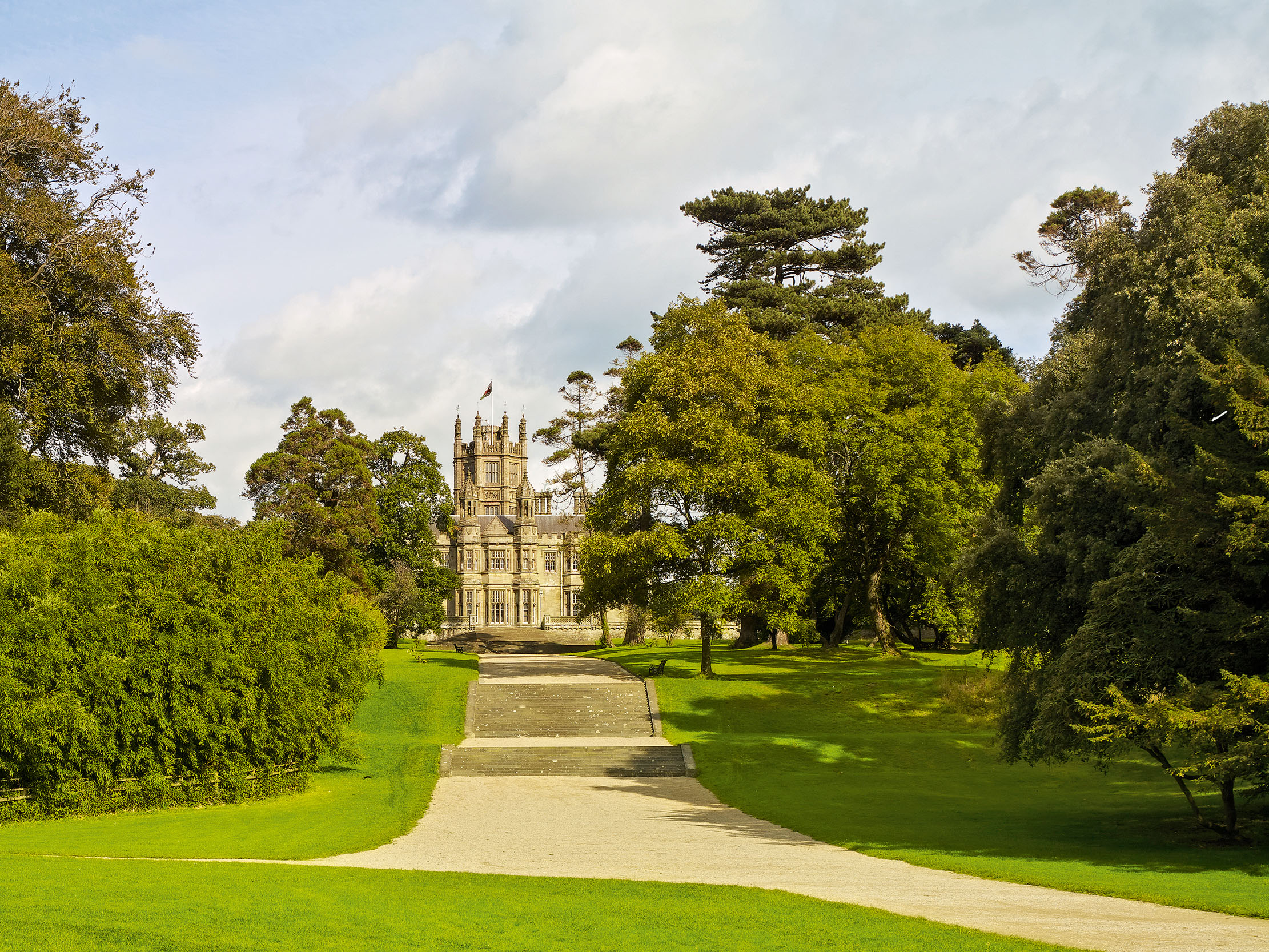
Margam Park and Castle: A landscape and buildings with an incredible tale spanning millennia
Margam Park, in Neath Port Talbot, has made a series of extraordinary transitions: it’s a former Cistercian abbey that became
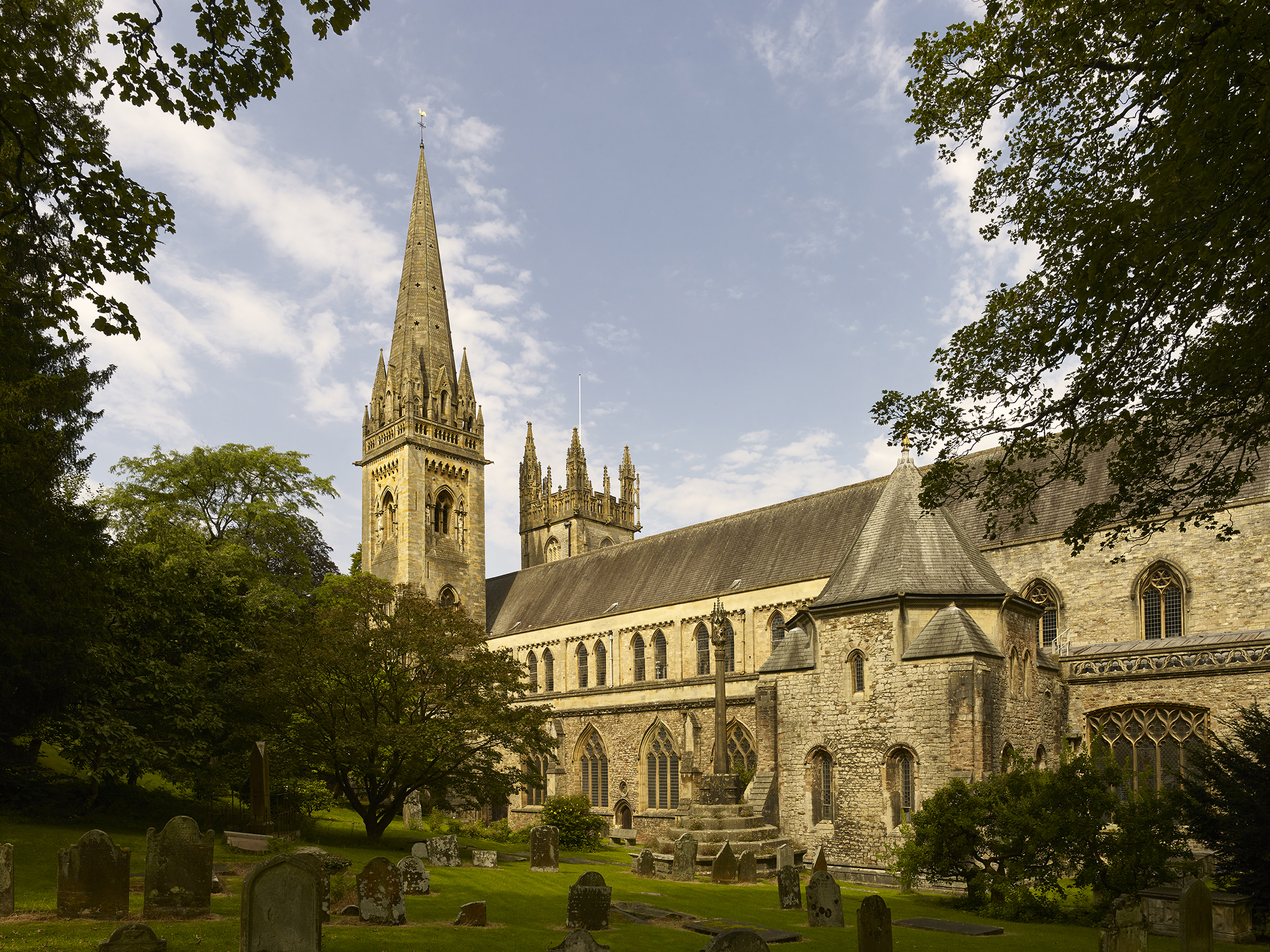
Llandaff Cathedral: The creation, destruction and re-buidling of a monumental, expected and unforgettable building
John Goodall looks at the remarkable history of the 900-year-old Llandaff Cathedral, from its early beginnings to the trailblazing post-Second