Margam Park and Castle: A landscape and buildings with an incredible tale spanning millennia
Margam Park, in Neath Port Talbot, has made a series of extraordinary transitions: it’s a former Cistercian abbey that became a Tudor and Restoration house; in the late 18th century it saw the building of a magnificent orangery, and then in the 1830s the creation of an outstanding Picturesque house. David Robinson tells its tale; photographs by Paul Highnam for Country Life.

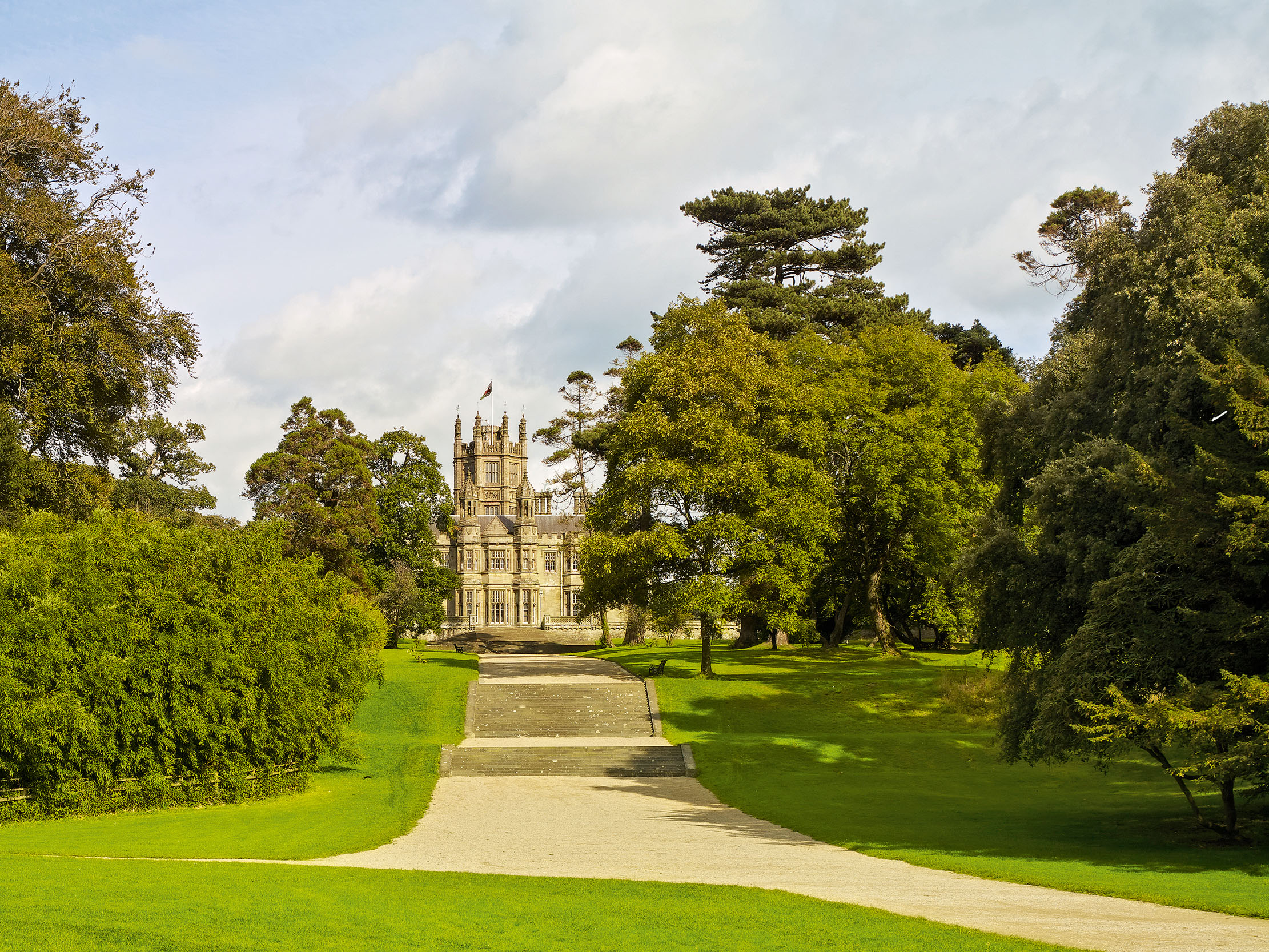
Nicholas Carlisle, compiler of an early 19th-century topographical dictionary of Wales, observed that Margam ‘is situate very pleasingly under the shelter of a lofty Hill and luxuriant Woods’. Almost 200 years later, visitors to the 850 acres now designated as Margam Country Park will find his description remains perfectly apt.
Nestling below its wooded hill, Margam looks across the broad coastal platform on the east side of Swansea Bay. Surprisingly, the immediate tranquillity of the place is barely stirred by the beating industry of nearby Port Talbot. The park itself, together with its mountainous hinterland, is a landscape of outstanding historical importance, featuring an impressive range of archaeological, sculptural and architectural features spanning several millennia.
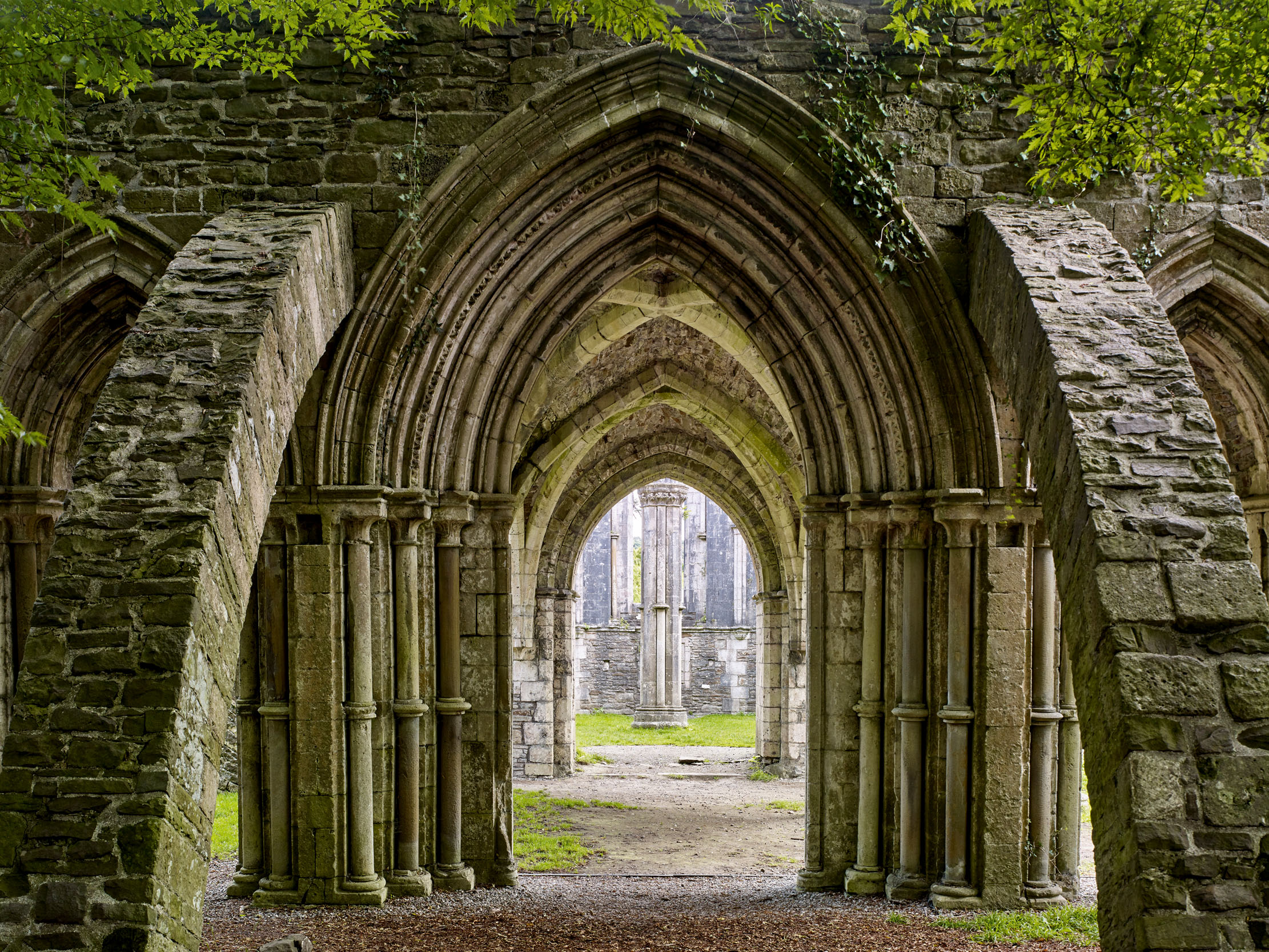
Of particular note, Margam was the site of a medieval Cistercian abbey, one of the largest in Wales. Following its suppression in the 1530s, much of the nave of the abbey church survived, whereas parts of the monastic buildings were adapted as a secular residence for the Mansels, one of the leading gentry families in the new Tudor county of Glamorgan. As we shall see next week, the Mansel house was dismantled at the end of the 18th century, when the Margam estate became a ‘pleasure ground’, dominated by a vast neo-Classical orangery. As the wheel of fortune turned once again, in the 1830s, an impressive Picturesque house — Margam Park — was built at the site by the young Christopher Rice Mansel Talbot.
In looking for evidence of early human activity in this deeply layered historic landscape, Carlisle’s ‘lofty Hill’ is the place to begin. Margam Mountain is peppered with Bronze Age funerary cairns and barrows and there are also several hill forts in the vicinity. One of the hill forts — Mynydd y Castell — directly overlooks the Talbot house.
In pre-Norman centuries, it’s very likely that Margam was the site of an important church or monastery. This is evidenced by the superb collection of early Christian memorial stones and crosses from the surrounding area, which are now housed within Cadw’s Margam Stones Museum. The detailed, wheel-headed Conbelin Cross is especially striking. This great 9th- or 10th-century slab would surely not have looked out of place in a monastic enclosure.
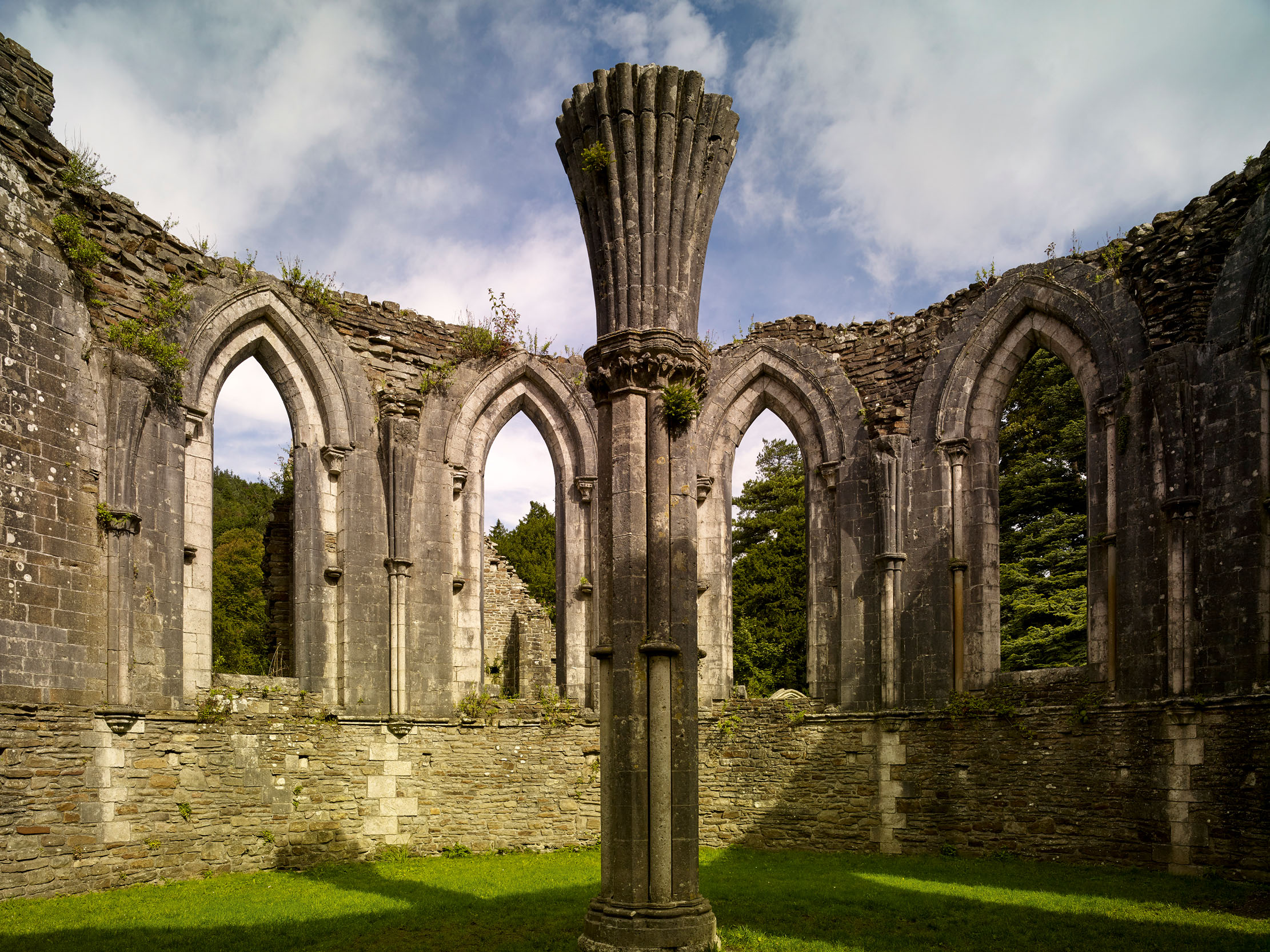
The Norman invaders who swept into the area during the first years of the 12th century would have shown scant regard for the religious traditions of a native Welsh monastery. At any event, Margam was to become the site of a Cistercian abbey, established under the patronage of Robert, Earl of Gloucester and Lord of Glamorgan (d. 1147).
The founding community of white-robed monks arrived on November 23, 1147, having been despatched from Clairvaux in France. In fact, Margam was one of a mere handful of British abbeys directly colonised by this celebrated Cistercian mother house during the abbacy of St Bernard (1115−53), the driving force behind the astonishing expansion of the order at large.
Exquisite houses, the beauty of Nature, and how to get the most from your life, straight to your inbox.
Earl Robert’s bequest comprised ‘all the land between the Kenfig and Afan rivers, from the brow of the mountains to the sea’. As further grants were made by Welsh as well as Norman patrons, Margam gradually built up a thriving mixed agricultural economy. Its estates were worked in the early years by a small army of lay brothers.
Construction of the abbey church had begun soon after the foundation. The blueprint for its basic layout was almost certainly the so-called ‘Bernardine plan’, found widely across the Clairvaux family of houses at large. The eastern arm of this ‘Bernardine’ church is likely to have featured a short square-ended presbytery, shallow transepts, and a crossing with no defining piers ora tower overhead. Documents reveal that a precious cross on the high altar housed various relics — including a fragment of the True Cross — on which Margam’s patrons vowed to abide by their promises.
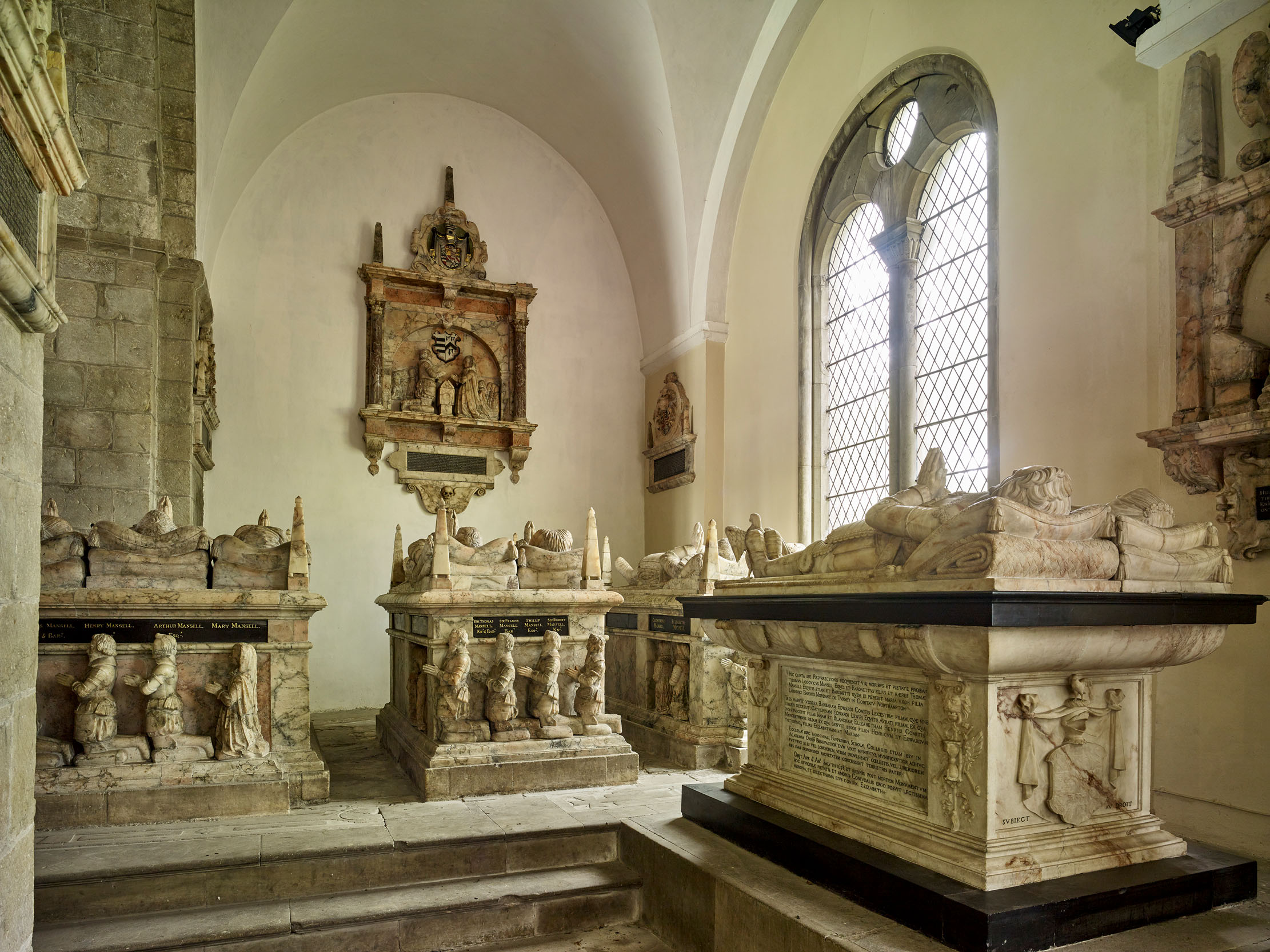
The aisled nave was eventually completed by about 1175−80, with six of its original eight bays retained at the time of the suppression to serve as the parish church. Now sitting on the western boundary of the country park, St Mary’s is an astonishing survival. Nowhere else in Britain can one find a more perfect articulation of that severe architectural austerity so typical of the Cistercian order during its formative years.
The two-storey elevations could scarcely be less embellished. Simple rectangular piers support plain round-headed arches of two orders. The cut-stone edges of several clerestory windows can be seen above, but there is no evidence for a high vault. At the west front (heavily restored in the early 19th century), the central doorway and upper windows retain their Romanesque character.
Margam’s monastic buildings were located south of the church, arranged around the usual open cloister. We can say little about the earliest structures, but it is clear that the east range — housing the chapterhouse, the monks’ day room, and their dormitory above — was extensively remodelled soon after 1200. By far the most prominent survival of this campaign is the impressive polygonal chapterhouse.
The prime mover behind its construction was surely Abbot Gilbert (1203−13), appointed after a period of unrest at the house by visitors from Clairvaux. In the finished scheme, three richly decorated arches from the cloister led into a vestibule within the east range proper and, from there, a doorway opened into the freestanding chapterhouse itself. It was a breathtakingly unusual composition in a Cistercian context.
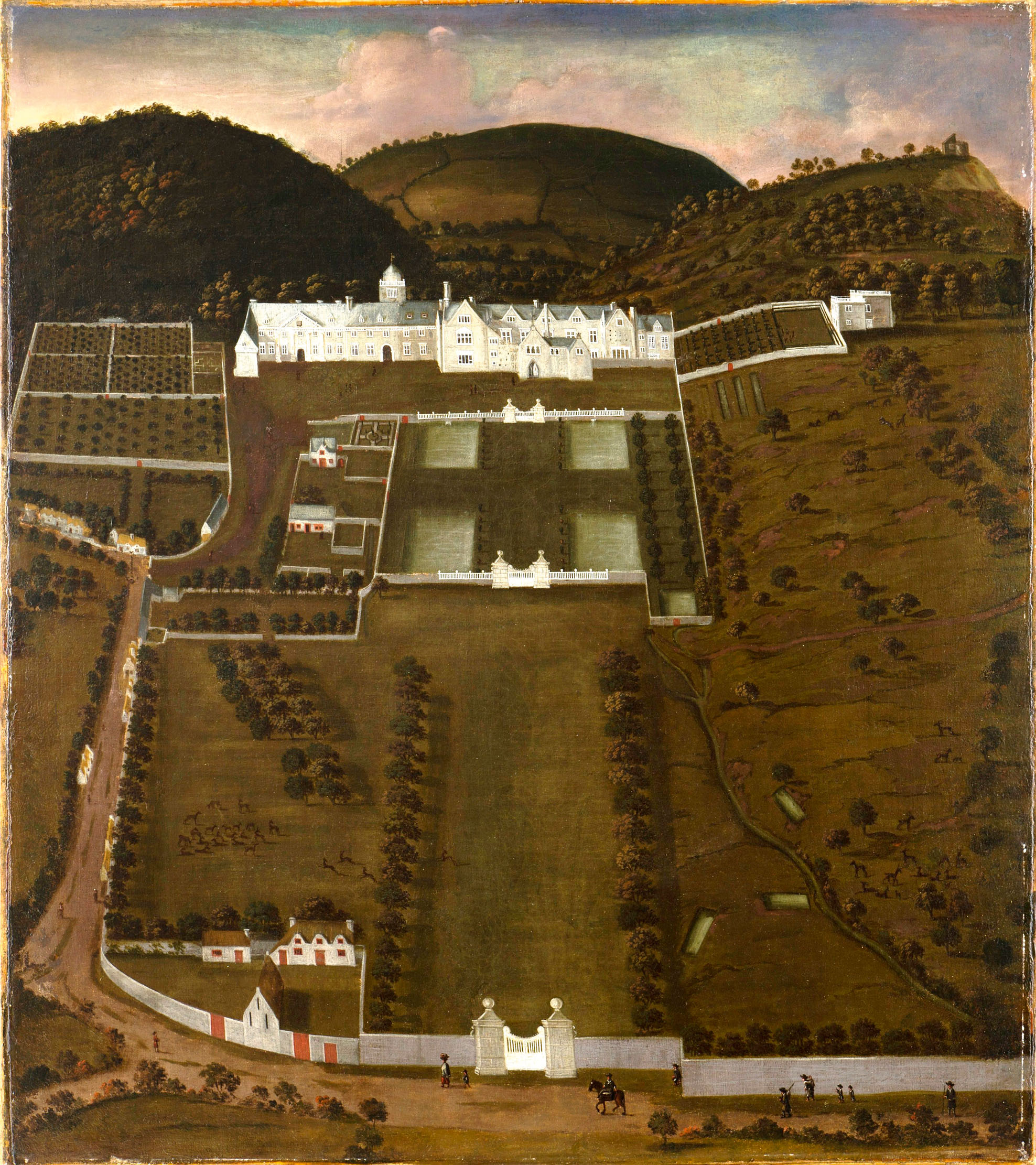
The room was lit by nine pointed windows, reflecting each facet of the polygonal exterior. At their daily chapter meetings, the monks would have sat on benches arranged around the circular internal wall. At the centre, a single pier supported the 24 ribs of an elaborate stone vault. Amazingly, this survived intact until 1799.
Building continued elsewhere in the abbey complex over the course of much of the 13th century. Most notably, before 1250, the original ‘Bernardine’ east end of the church was replaced with a substantial aisled presbytery of five bays. As part of the process, elaborate piers were introduced at the crossing, presumably to support a tower. Indeed, perhaps the construction of a tower explains the reference to a ‘master of the works of the new church’ as late as 1307.
There is some evidence to suggest that the covered walks around the cloister were refurbished in the early 14th century and, in a grant of 1349, reference was made to ‘the noble and magnificent structure of the walls continually made in the… monastery’.

In the later 14th and early 15th centuries, the monastic community was rocked by a series of setbacks. It evidently recovered, and praise was eventually heaped on Margam by a succession of enthusiastic Welsh bards. In the early 16th century, for example, one wrote of the abbey’s ‘beautiful belfry’ (which is known to have housed six bells) and, under the last abbot, Lewis Thomas, Margam was said to be ‘the fairest place on earth — a perfect paradise’.
Even so, in August 1536, Abbot Thomas and his nine remaining monks were obliged to surrender their house to Sir Rice Mansel (d. 1559). The latter hailed from Oxwich on the Gower Peninsula and is a perfect example of one of the new men of the Tudor age. Following military service in Ireland, Mansel was granted various royal offices in Wales, but the suppression of the monasteries now offered him far richer pickings.
Early in 1537, Mansel leapt at the chance to acquire an initial lease on the site of Margam Abbey. Then, between 1540 and 1557, he managed to raise enormous sums totalling almost £2,500. In four instalments, he bought not only the abbey site and its buildings, but also the greater part of the entire monastic estate. The resulting landed wealth dramatically escalated Mansel to a position of pre-eminence within Glamorgan society.
Oxwich was far from abandoned, but, henceforth, Margam became the principal focus of Mansel’s attention. No later than 1552, he began building a substantial house over parts of the former monastic complex. Subsequently, as if to crown his social and political standing, in 1557, Mansel was licensed to keep a personal retinue of 50 gentlemen or yeomen and, a year later, he was given permission to create a hunting park of 100 acres at his new estate.
Over the next 200 years, Margam was occupied by at least six generations of Mansel’s direct male descendants. They married well, occasionally served Glamorgan as High Sheriff or as MP and most were buried in St Mary’s parish church. Periodically, they also improved the house and its gardens.
Fortunately, something of the architectural character of the Mansel house is captured in two remarkable paintings (now in the National Museum Cardiff). These bird’s-eye views, from the north and south sides, probably date from the end of the 17th century. They reveal a long building — orientated east to west — which is clearly of several constructional phases.
At the eastern end, Sir Rice’s initial scheme may well have occupied the site of the former abbot’s lodging. Here, he pressed into use a medieval gatehouse as the entrance to a courtyard fronting his new residence. The main range of the house itself stood directly opposite the gatehouse, with south-projecting wings forming the sides of the courtyard.
Given the style of a number of windows seen in the two paintings, it was presumably Sir Rice’s son, Sir Edward (d. 1585), or his grandson, Sir Thomas (d. 1631), who made various improvements before the end of the 16th century. These works doubtless contributed to the ‘faire and sumptious house’ mentioned in the 1590s, when Margam was held by Sir Thomas.
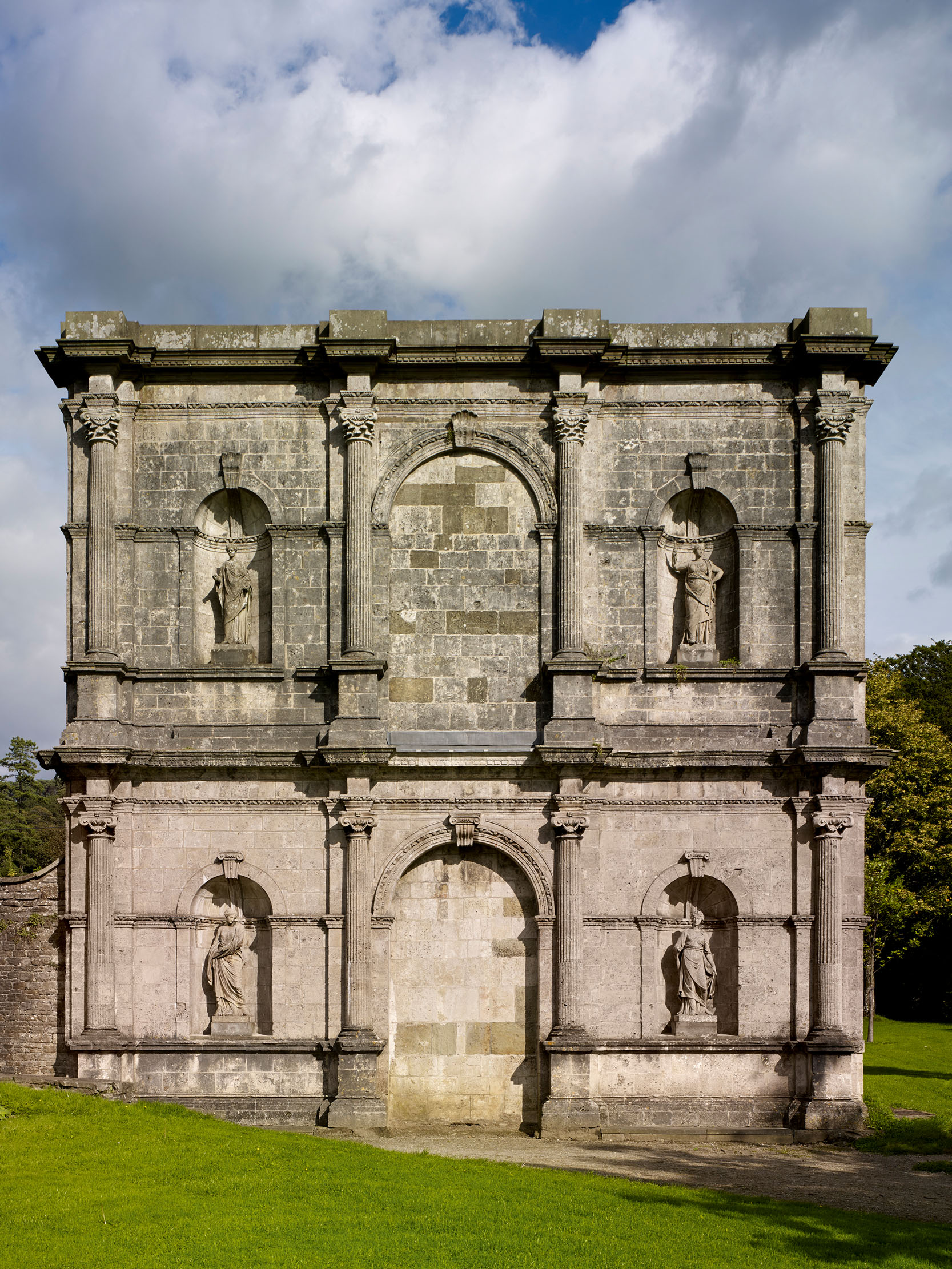
By this time, in any case, all three ranges were of two main storeys. The attics above were lit by gabled dormers. Inventories of the 1740s indicate a ‘Great Hall’, doubtless at ground level, whereas the ‘Dining Room’, ‘Drawing Room’, ‘Great Chamber’ and ‘Library’ were perhaps somewhere on the first floor. There was a balustraded prospect tower located on the north side of the house.
The status of the Mansels was further enhanced when Sir Thomas was created a baronet in 1611. Sir Edward Mansel (d. 1706), the 4th Baronet — described as ‘a person of great interest and integrity’ — was unquestionably a leading figure in Glamorgan during the second half of the 17th century. More specifically, in the years after the Restoration, he was responsible for a significant transformation of the family house.
In the Tudor part of the building, for example, it must have been Sir Edward who introduced the large transomed windows seen at first-floor level. Of greater note, however, were his two successive extensions west of the original house. Our attention is drawn, in particular, to the more elaborate of these, situated on the outer side.
Notably, the three central bays of its seven-bay southern façade were framed by giant pilasters and a pediment. In all, it looks to have been an important piece of early Palladianism in south Wales. Interest is further heightened when we appreciate that it was built primarily as a grand stable, a reminder (were it needed) of the great importance of the horse to men of rank at this time.
All of this work by Sir Edward was certainly in place before 1684, when Thomas Dineley made a sketch of Margam from the south side. Dineley was accompanying Henry Somerset, 1st Duke of Beaufort, on his progress through Wales in that year.
Beaufort stayed at Margam (with ‘a numerous train of Gentry’) and dined with Sir Edward in his elegant new ‘Summer Banquetting- house’, which appears in the bird’s-eye-views on a terrace east of the house. Dineley records that it was ‘built after ye Italian… [with] regular simitrie’, and that it was paved with local black, red and white ‘marble’, and filled with sculpture and good Dutch paintings. Its façade survives in the park, as the Temple of the Four Seasons.
Sir Edward’s son, Sir Thomas Mansel (d. 1723), was recognised as a man of considerable charm, wit and fashion, and also something of a rake. He was certainly a long-standing Tory MP and, in 1711, was granted a peerage as Baron Mansel of Margam. Ten years later, in retirement, he decided to begin a new house.
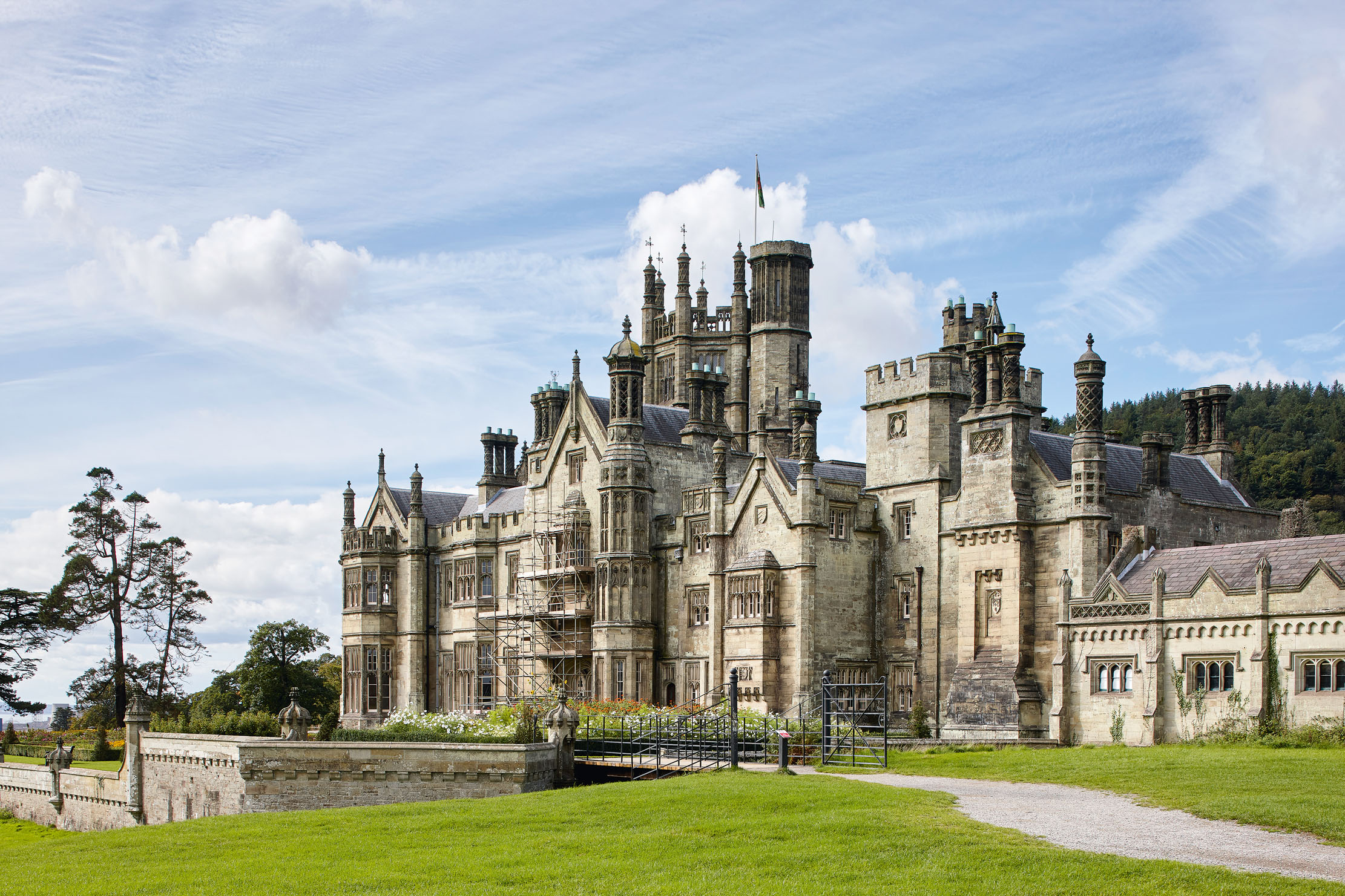
A decade after his ennoblement in 1711, Thomas, the 1st Baron Mansel of Margam, invited Francis Smith of Warwick to remodel his seat at Margam in a manner that befitted his new-found nobility. Smith pleaded ill health and the great rambling house remained intact. Thomas died two years later, in 1723, and the male line of the Mansel family came to an end in 1750. Its patrimony consequently passed to the family of Mary Mansel (d. 1735), who had married John Ivory Talbot (d. 1772) of Lacock Abbey in Wiltshire. The descendants of this match would transform the property.
Their grandson, Thomas Mansel Talbot (1747−1813), marked his majority in 1768 with a Grand Tour. The young man was clearly enthralled with Italy and with Rome in particular, ‘this Queen of Cities’ as he called it. There, in the early 1770s, he spent almost £7,500 acquiring a collection of antique sculpture, works of art, prints, books, furniture, and models of ancient buildings, all of which were shipped to Wales from Livorno on the Tuscany coast.
Unlike his Mansel forebears, Talbot was never greatly interested in public life. He took no active role in politics, nor courted county or national society. As a consequence, almost all that we know of him is derived from family documents, with much set out by one of his direct descendants, Joanna Martin, in The Penrice Letters (1993).
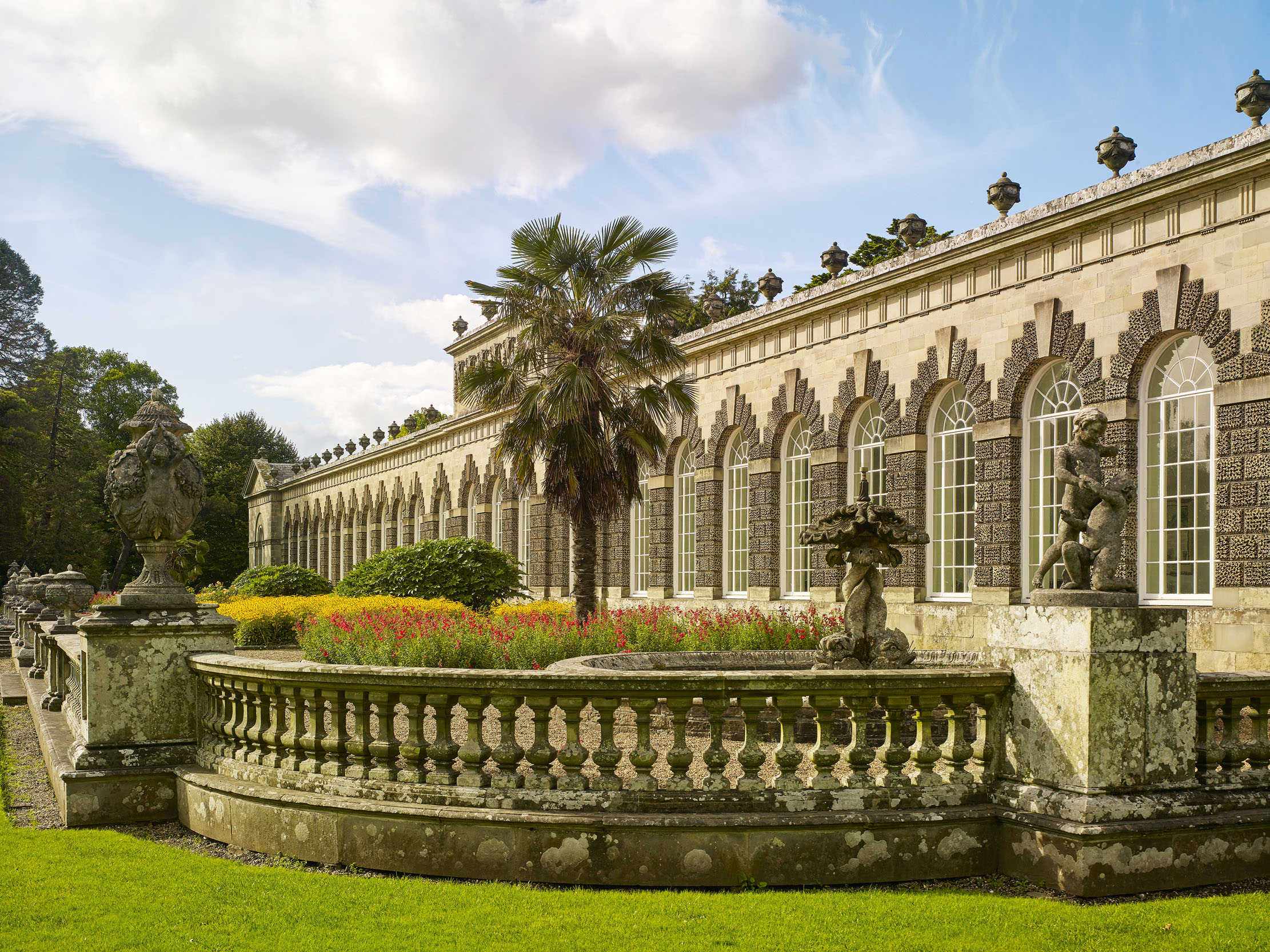
Even before setting off on his Grand Tour, Talbot was familiar with his extensive estates and he was particularly drawn to Penrice on the Gower Peninsula, which he described as ‘the most romantic spot in all the county’. In a letter of 1771, he suggested to his brother that he might ‘leave Margam for Penrice with very little reluctance’ and, soon afterwards, in 1772−73, he commissioned Anthony Keck (Country Life, October 20 and 27, 1988), to design an Italianate villa at the latter. Following his marriage in 1794 to Lady Mary Lucy Fox-Strangways (d. 1855), the couple brought up their children at Penrice, surrounded by many of the artworks that Talbot had purchased in Rome.
Talbot, nevertheless, retained an interest in Margam during the 1770s and early 1780s, when the park and its deer, together with the horses and hounds maintained for hunting, were often in his thoughts. Paradoxically, however, it was Talbot’s love of hunting that led him to spend long periods during the 1780s at Grateley in Hampshire, not least as part of an informal association ‘for the promotion of gambling, horse-racing and drunkenness’.
One element of the Margam estate that seems to have captured Talbot’s close interest from a very early stage was its celebrated collection of citrus trees. The origins of this collection are not proven, but it was certainly in existence by 1711 and a gardener’s catalogue of 1727 lists more than 70 plants. The improved winter housing of these delicate fruits was more of a priority for Talbot than any serious consideration of the residence itself. Hence, as early as 1780, William Emes — then engaged by Talbot on the parkland at Penrice — presented designs for the park at Margam, including ‘finished Drawings for the intended Orangerie’. Talbot rejected these proposals and later asked Anthony Keck to produce a fresh design for an orangery alone. Preparations were finally in hand in 1786, with the principal building work carried out in 1787−90 by William Gubbings, earlier employed as the master mason at Penrice.
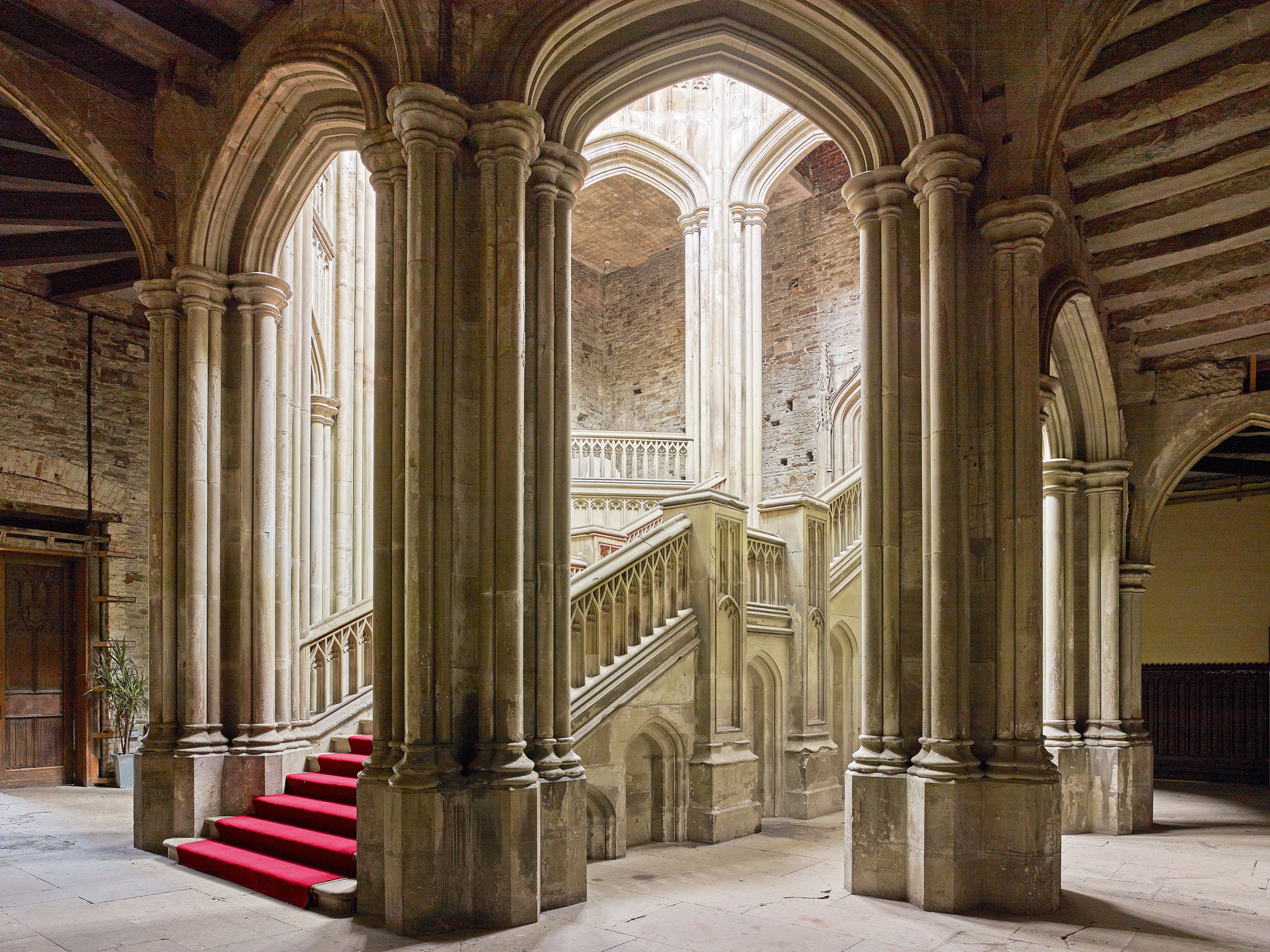
Talbot’s magnificent neo-Classical orangery survives and, at 327ft from end to end, it lays claim to be the longest and most extensive structure of its kind in Britain. The south front of the orangery proper is lit by a uniform row of 27 round-headed windows, admitting as much light as possible to the interior. Stone was supplied from an estate quarry at nearby Pyle and the five central bays stand slightly forward. At either end are pedimented pavilions, each lit by a single Venetian window. The trees were wheeled in and out through double doors at the back of the building and there were under-floor heating flues. The two pavilions allowed Talbot to unpack the last of his cases of Grand Tour acquisitions, after at least 15 years.
The pavilion to the west, with its marble fireplace, Adamesque detail and a plasterwork frieze, was planned as a library-cum-study. That to the east served as the ‘statue room’ and it was here that Talbot displayed his impressive collection of antique and contemporary sculptures purchased in Rome. The displays also featured models of Roman buildings in cork and pumice stone, together with porphyry and alabaster vases.
The orangery was clearly an outstanding addition to the Margam landscape, but it came at considerable cost. Indeed, half of the building lay directly over the site of the Palladian stable block of a century earlier. In other words, quite purposefully, Talbot had begun to pull down the Mansel house. By 1793, it was all but gone. Talbot wrote to a friend: ‘I am busy [building] an inclosure… from the material of the old mansion… next summer there will only be the old paintings of it to look at, what a mass of building it was.’
An interesting (and unexplained) aspect of this entire process was the way it unwrapped fragments of the medieval Cistercian monastery, notably the chapterhouse and parts of the south transept of the abbey church. The former had already had a chequered post-suppression history, latterly serving as a ‘Coal House’. Given that, in 1794, there was a proposal to remove the entire building ‘to þe top of Port Talbot’, we can be grateful that it survives at all.
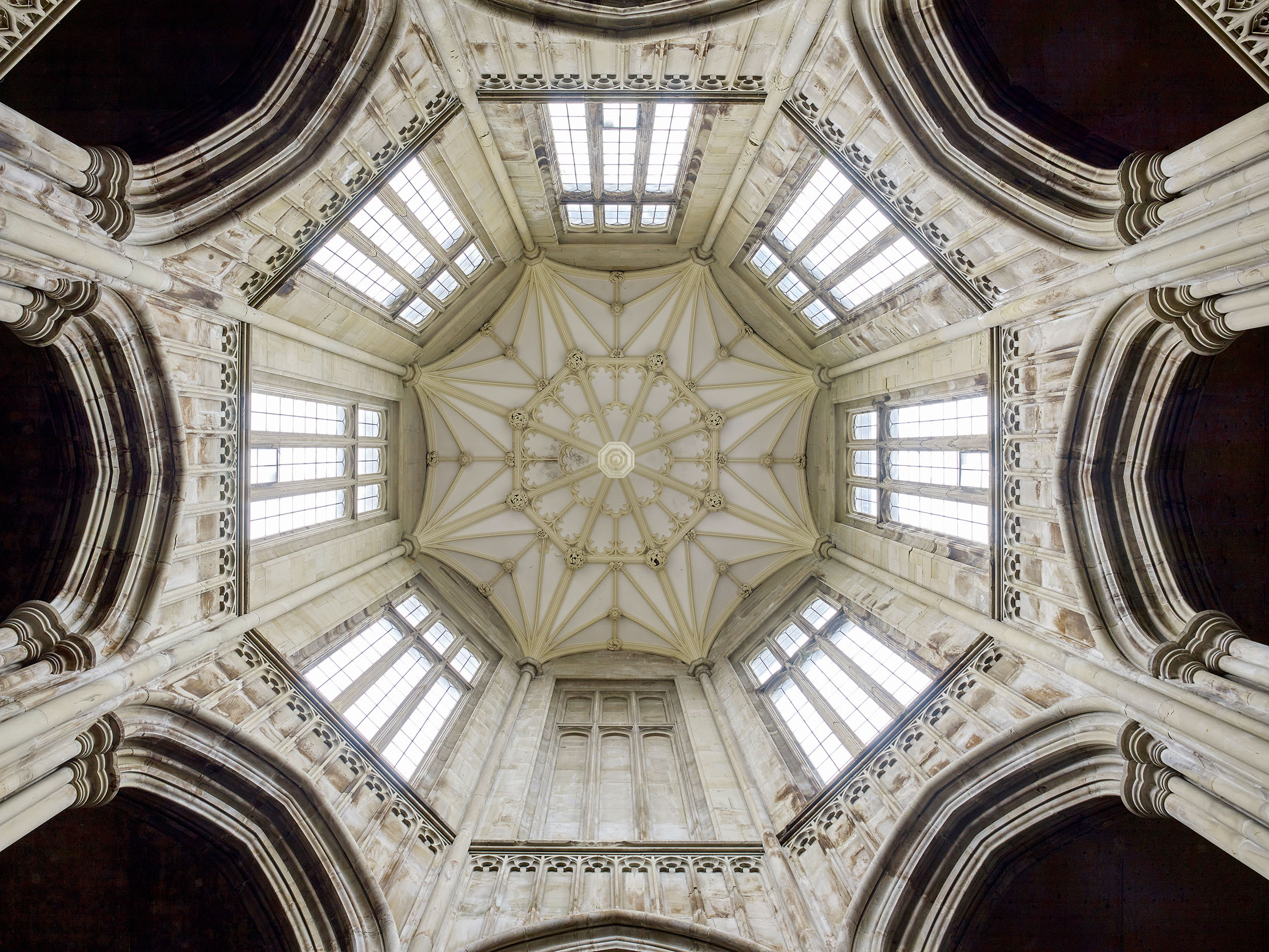
Although there is some evidence to suggest that Talbot always intended to build a new house at Margam, there is no indication that he ever consulted an architect with a firm proposal. In any case, nothing was achieved before his death at Penrice in 1813. He was succeeded by his only son, Christopher Rice Mansel Talbot (1803−90), who was to become one of the greatest figures of Victorian south Wales.
The young Talbot, or ‘Kit’ as he was known to his family and close friends, attended school at Harrow and gained a first in mathematics at Oriel College, Oxford. Although he early indulged a love of sailing (he owned several racing yachts) and foreign travel, he was certainly no playboy. He was an accomplished musician, a talented chess player and an astute art collector. He also retained a keen interest in mathematics, found time to study natural history and geology and developed a taste for archaeology.
As far as his vast estates were concerned, Talbot did much to revolutionise local farming in Glamorgan. At the same time, he was an avid supporter of the increasing industrialisation throughout the county, fostering the growth of the port at Aberavon and later becoming a major figure in the development of the Great Western Railway. Furthermore, in an unbroken sequence from 1830 to 1890, Talbot represented Glamorgan as one of its MPs, initially as a Whig and later as a member of the new Liberal Party.
In 1827, Talbot informed his agent, Griffith Llewellyn, that it was his ‘grand object to restore Margam to what it ought to be, the park and residence of the owner of the property’. A letter of December 1828 from his aunt Lady Elizabeth Feilding (d. 1846) at Lacock Abbey reports: ‘Kit seemed to like this place extremely & is determined to build a Tower to his new house & a large Hall like this.’ Similarly, in a letter sent from Naples some two months later by William Fox-Strangways (d. 1865), we read: ‘Kit is here… He talks of his house as if it was a thing to be bought ready made or ordered from a shop in Bond St like a plum cake or sugar Palace.’
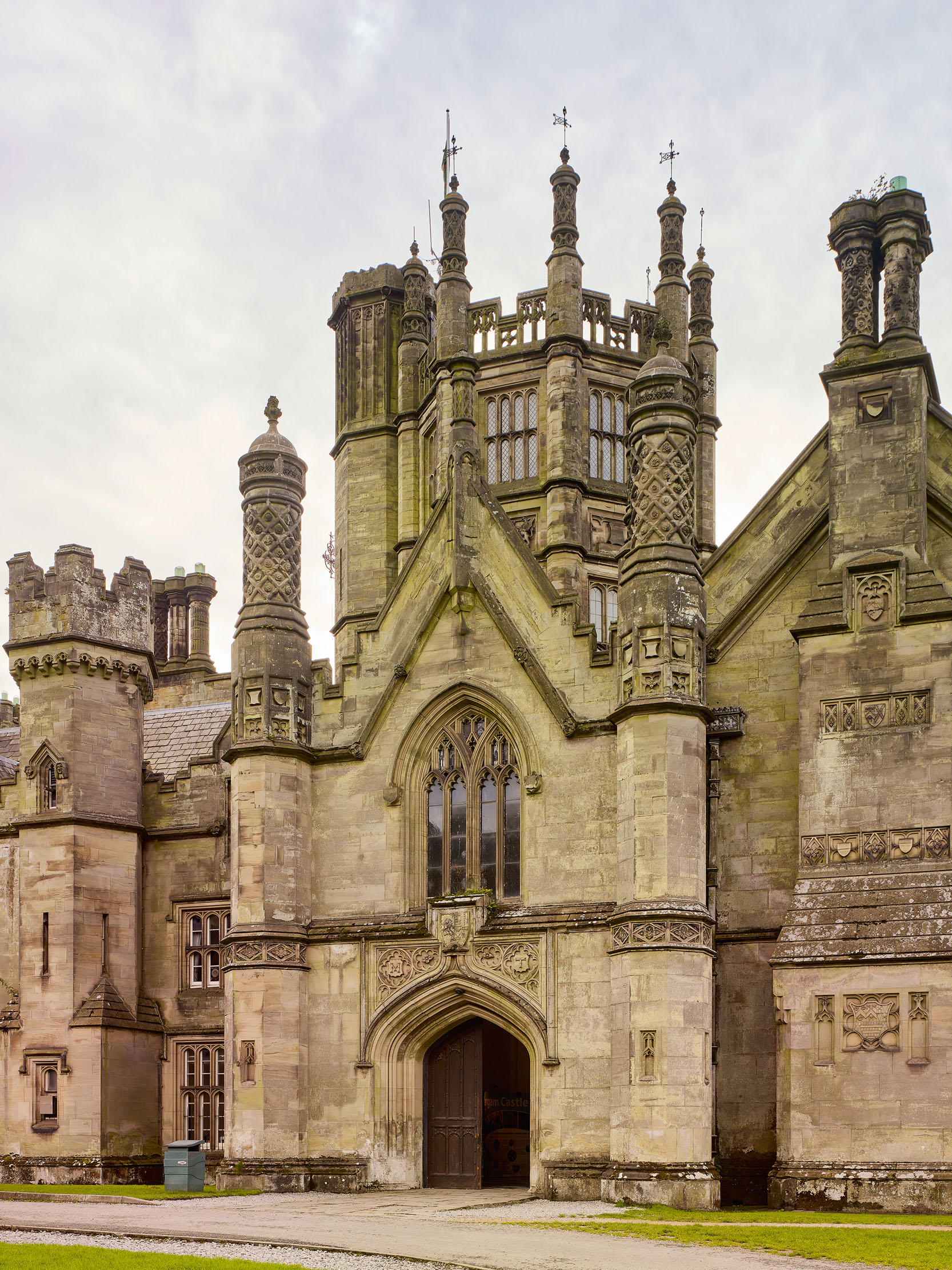
Eventually, the man engaged to interpret Talbot’s many ideas was Thomas Hopper (d. 1856), who had established a fashionable practice as a country-house architect. Hopper was joined by the Shropshire-based Edward Haycock (d. 1870), a pupil of Sir Jeffry Wyatville, who appears to have acted as the super-intending site architect. Talbot, however, unquestionably influenced the overall outcome. He also kept a very watchful eye on the finances, regularly querying payments and scrutinising accounts.
For the Margam commission, we might reasonably speculate that Hopper was asked to consider two particular buildings as springing points for his ideas. The first of these, Lacock Abbey, has already been mentioned. The second was almost certainly Melbury House in Dorset, well known to Talbot as the principal residence of his mother’s (Fox- Strangways) family, Earls of Ilchester.
Construction at Margam began in 1830 and the house itself stood largely complete by 1835. Work on the surrounding terraces, outbuildings and lodges continued into the 1840s. Writing of the main building in 1833, Samuel Lewis noted: ‘A noble mansion, in the style of English architecture which prevailed in the reign of Henry VIII, is now in progress of erection, on a scale suited to the rank and fortune of [its owner]’.
Margam Park, or Margam Castle as it is often known, is a vast Picturesque creation, deliberately sited on a terrace, east of the orangery and monastic ruins, with distant views to the sea and sheltered beneath the wooded hill, Mynydd y Castell. Apart from Lacock and Melbury, the house belongs to a group of vast Regency houses in a Gothic idiom, such as Lowther, Cumbria; Dalmeny, Fife; Ashridge, Hertfordshire; and George III’s castellated palace at Kew (1801−11).

Originally, the family rooms were set around a small courtyard on the west side of the terrace. To the east were the service rooms, coach houses and stables, organised around two further courtyards. Only the west elevation is symmetrical, but an imposing octagonal prospect tower crowns the entire building, undoubtedly inspired by the 16th-century example at Melbury. The principal entrance was by way of a deep and elaborate porch on the north side. Sadly, on passing through this entrance today, we quickly appreciate the full tragedy of a disastrous fire that gutted the building in 1977. This said, the interior retains occasional details, including chimneypieces, together with one truly spectacular space: the staircase. This is a wonderfully theatrical composition, rising into the lower stages of the prospect tower. Light streams down from the windows in the octagon, itself surmounted by a restored plasterwork vault.
Talbot spent as much time as he could at Margam and had four children with his wife, Charlotte, daughter of the 1st Earl of Glengall. He died in 1890, recognised as ‘father of the House’ in Parliament and the richest commoner in Wales. His only son had died due to a hunting accident in 1876, so the estate passed to his eldest daughter Emily Charlotte Talbot (1840−1918). She soon embarked on comprehensive improvements across the estate, including to the gardens and parkland.
Under the terms of Emily’s will, the Margam estate was inherited by her nephew, although administered by trustees. Sadly, as events transpired, the trustees chose to auction the entire contents of Margam Park in 1941 and the estate itself was sold off in 1942. Following military use during the Second World War, the house stood empty. In 1973, it was acquired by Glamorgan County Council. In 1977, West Glamorgan County Council established a country park on the site, the same year in which Talbot’s house was gutted by fire. Since then, important phases of restoration have been carried out in stages. Today, all of the architectural features in the country park are the responsibility of Neath Port Talbot County Borough Council.
Acknowledgements: Thomas Methuen-Campbell, Oliver Fairclough and Friends of Margam Park
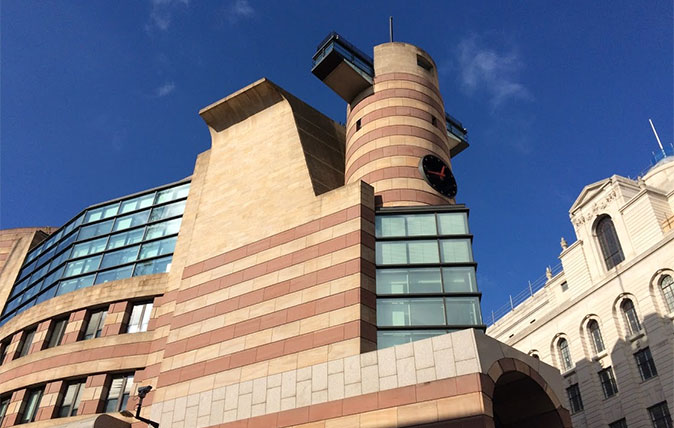
The architectural gems of the future? Nine of Britain’s most unusual and newest listed buildings
To most of us, the words 'listed building' conjure up images of beautiful houses, palaces or grand public buildings created
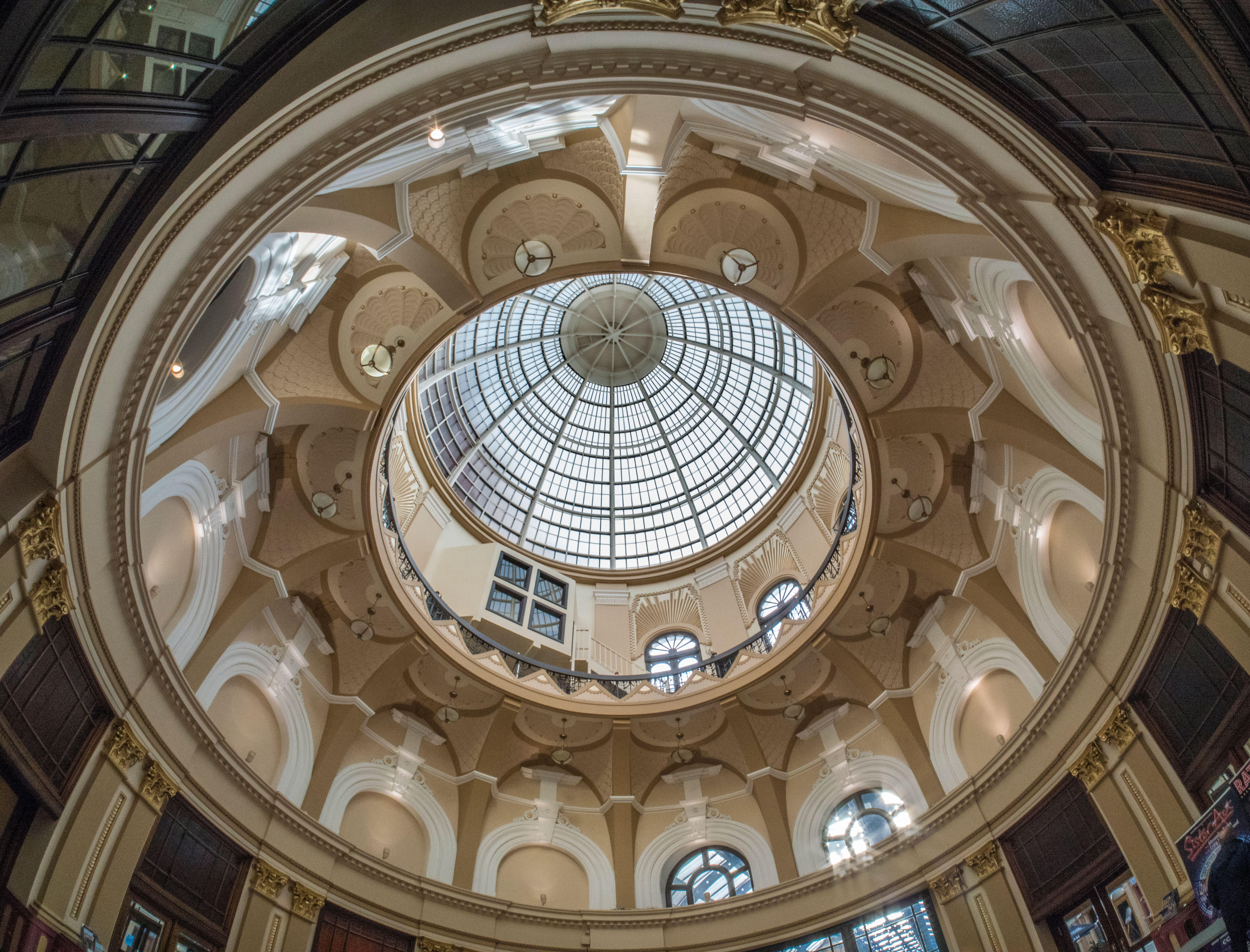
The tale of the finest Winter Gardens in Britain, and what lies ahead for these majestic glass palaces
Winter Gardens have had a difficult late 20th century. What lies ahead for these extraordinary architectural creations, asks Marcus Binney,
Country Life is unlike any other magazine: the only glossy weekly on the newsstand and the only magazine that has been guest-edited by His Majesty The King not once, but twice. It is a celebration of modern rural life and all its diverse joys and pleasures — that was first published in Queen Victoria's Diamond Jubilee year. Our eclectic mixture of witty and informative content — from the most up-to-date property news and commentary and a coveted glimpse inside some of the UK's best houses and gardens, to gardening, the arts and interior design, written by experts in their field — still cannot be found in print or online, anywhere else.
