Leweston Manor: The uniquely charming house where Georgian architecture meets Art Deco interiors
Leweston Manor is a rare example of an Art Deco interior surviving within a Georgian building — and it's in daily use as a school. Roger White explains more; photographs by Paul Highnam.

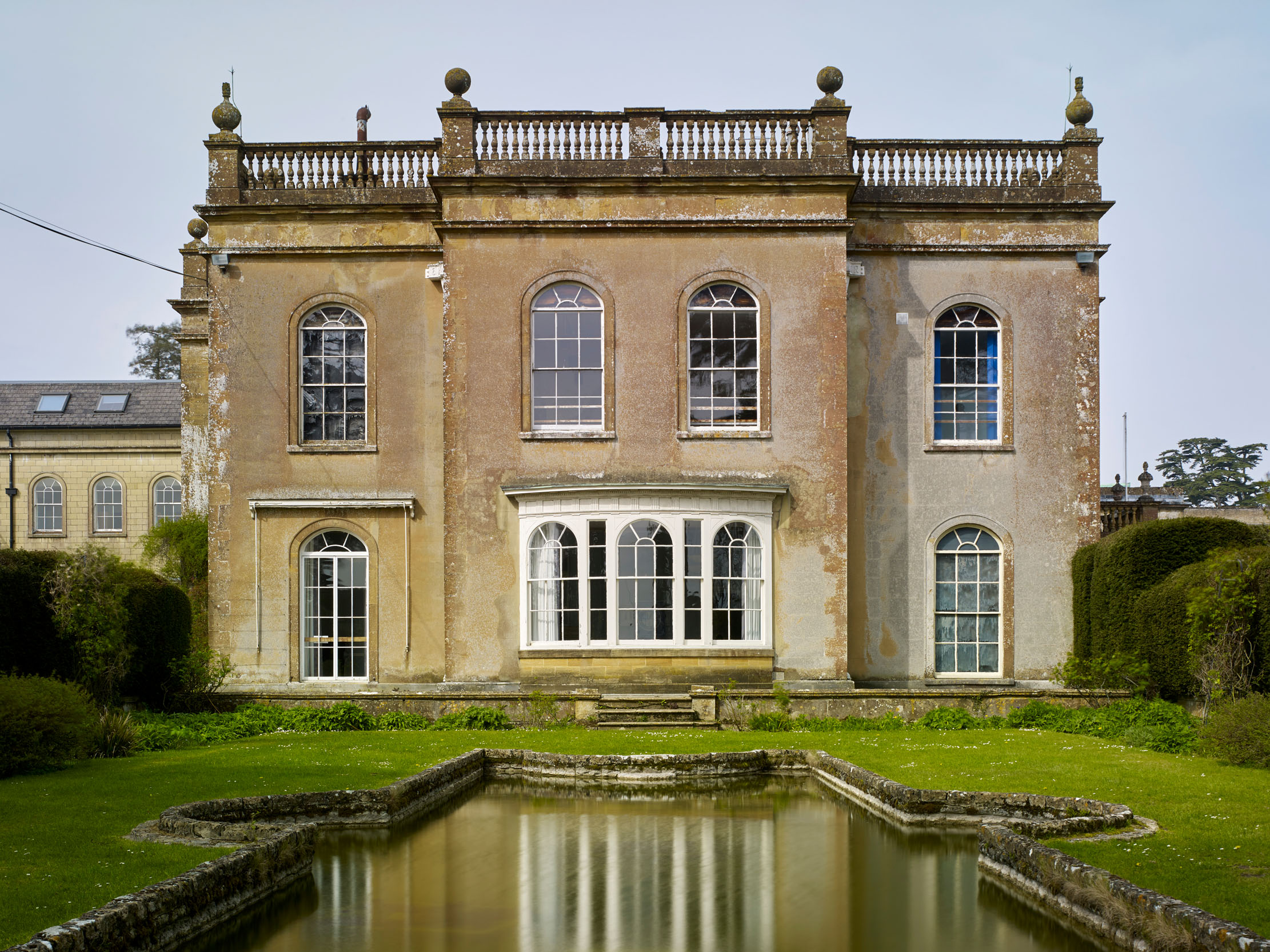
Although Leweston Manor near Sherborne is a building of relatively recent date and, during term time, is thronged with teenagers, the site itself has an ancient history. The Tudor historian John Leland, travelling in the West Country in 1542, noted that the eponymous Lewston family who then owned the estate had been resident in the area since before the Conquest; in 1346, the owner was certainly Walter de Lewston. However, on the death of John Lewston in 1584, the male line ran out and the estate devolved to John Fitzjames, the son of Lewston’s second wife by a previous marriage.
As a gesture of gratitude for his good fortune, Fitzjames seems to have paid for a handsome monument to Lewston and his wife, who lie under a Corinthian canopy in Sherborne Abbey. It has been suggested that this may have been made by the French master mason Allen Maynard, who died in 1598, which perhaps raises the possibility of him having been involved in the ‘beautification’ of the medieval house at Lewston that John Coker, in A Survey of Dorsetshire, 1732, claimed Fitzjames had embarked on.
As we shall see, that building was entirely swept away in the late 18th century, and no illustrations of it seem to have survived, so we will never know to what those embellishments amounted. However, for some idea of the likely idiom employed we need look no further than the Trinity Chapel that still sits on the lawn in front of the present house.
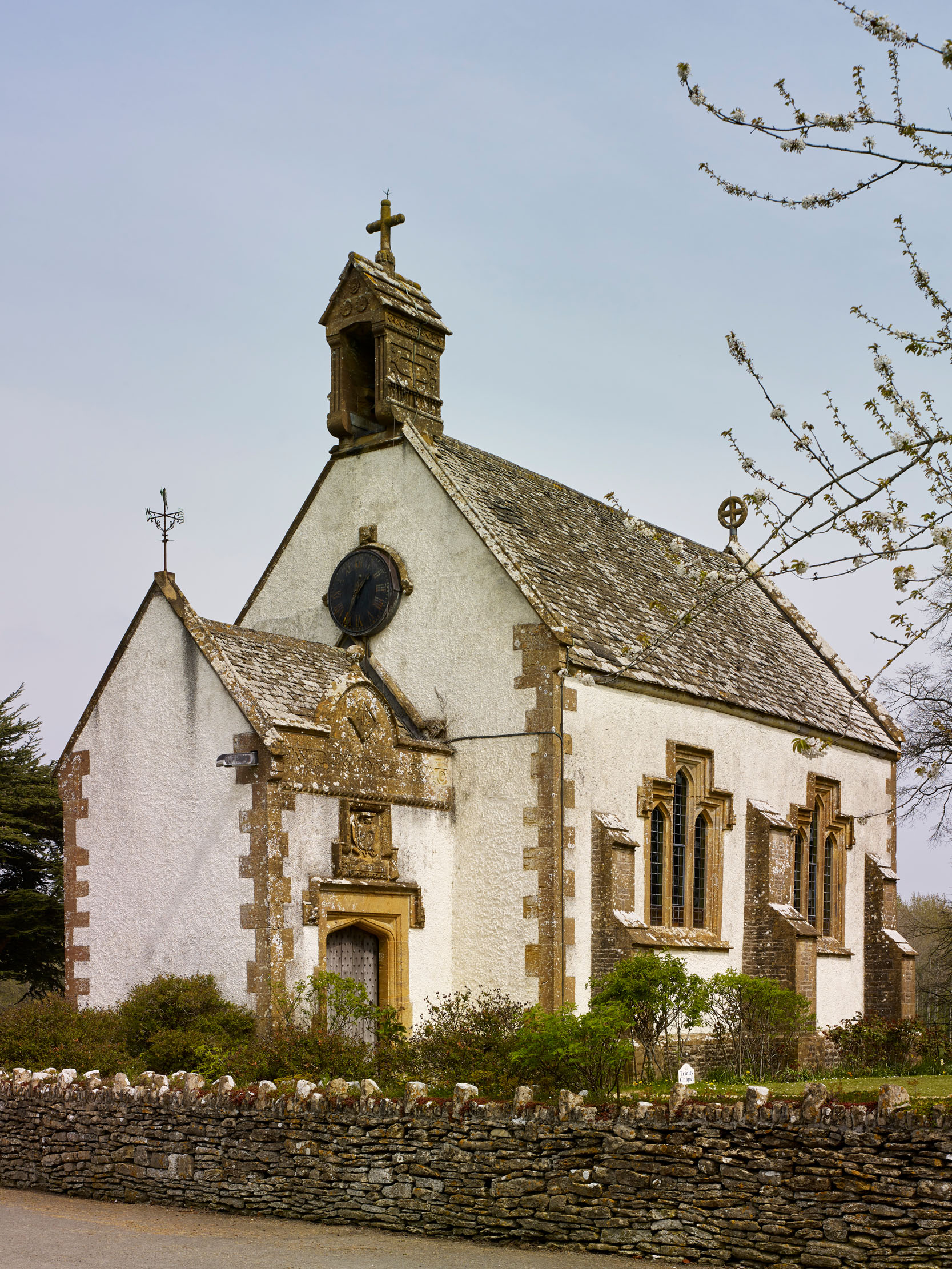
This remarkable little building is plentifully supplied with evidence of its date and who paid for it, as, over the antechapel entrance, are a frieze inscribed ‘Sir Io F’ (Fitzjames had been knighted in 1615) and an escutcheon with the Fitzjames dolphin (‘a dolphin embowed’), plus, up on the gable, a shield with the date 1616.
To put visitors in absolutely no doubt, the four windows of the chapel proper have an inscription threaded through them in painted glass, framed in a blue and gold guilloche border. It reads: ‘Johannes Fitz James Me struxit/In honorem Sanctoe [sic] Trinitatis/pro Antiqua Capella dilapidata, per/Multos annos huic domus pertinenti.’ That is, the new chapel replaced an ancient one belonging to the house that had become ruinous.
In an age when little church building went on, the Trinity Chapel is an exceptionally complete ensemble. It retains almost all its original set of oak fittings; pews adorned with varied Jacobean ornament and equipped with hat pegs at each end; a complete panelled dado running around the walls; and a splendid two-decker pulpit encrusted with carved detail, the backboards to the canopy featuring the Fitzjames dolphin.
All that is missing is the original altar, a narrow and typically Jacobean table that is shown in an old photograph. Its successor, which was made from old bits and pieces of woodwork in the 1930s after the original had disappeared, is freestanding and overlarge for the space.
Exquisite houses, the beauty of Nature, and how to get the most from your life, straight to your inbox.
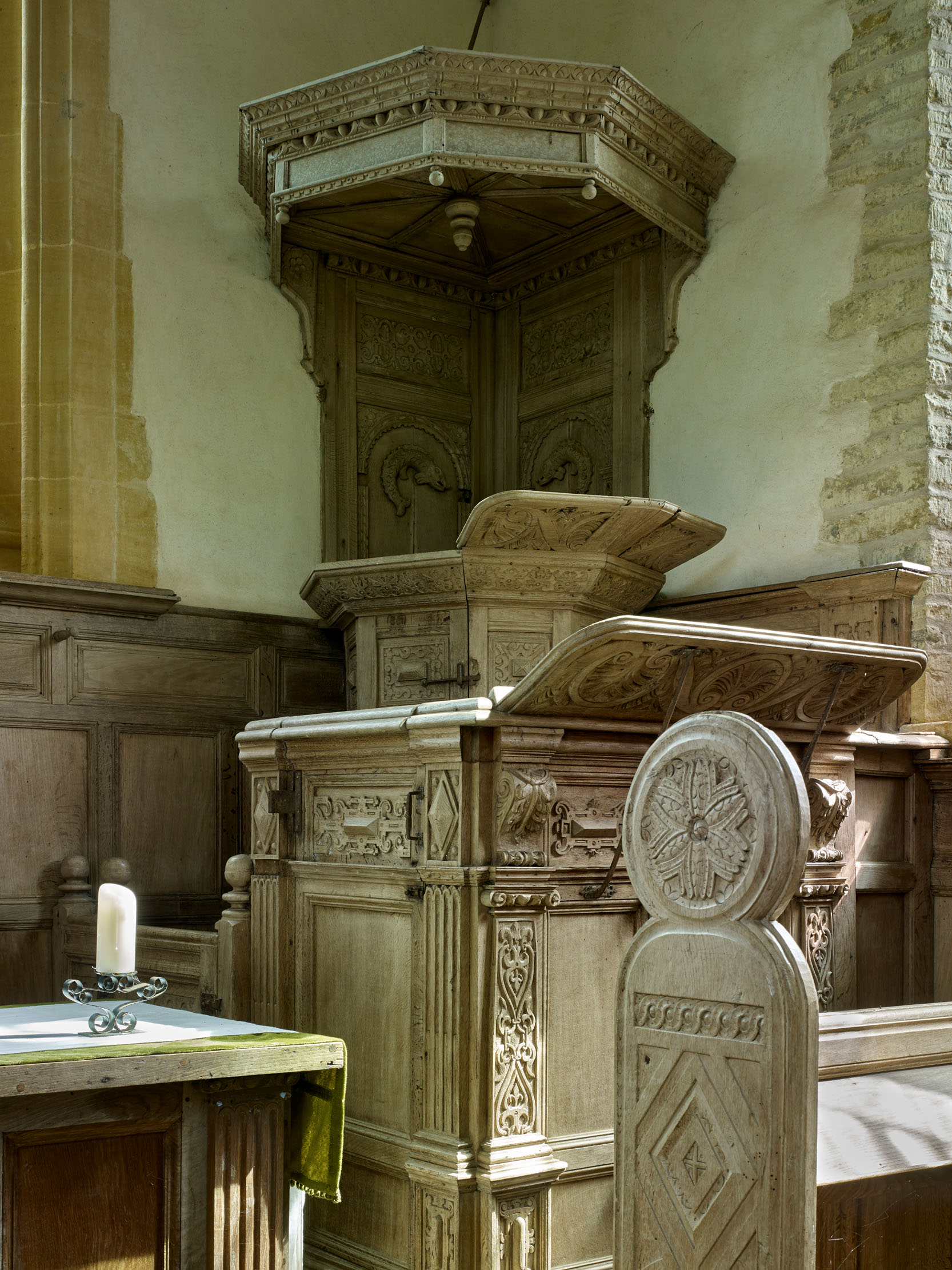
From an architectural point of view, the Trinity Chapel is unmistakably Gothic in character. Although the carved decoration found on the porch and bell turret is characteristically Jacobean in its derivation from strapwork, the pointed barrel vault with its bosses bearing the Sacred Monogram IHS and the Fitzjames arms is in the late-medieval tradition.
Most striking are the windows on the north and south sides of the building, with their trios of stepped lancets under angular hoodmoulds that likewise step up and down. This is a feature found on several contemporary local churches, including the well-preserved parish church at Folke, and it has been linked by Mark Girouard with the work of William Arnold (d. 1637), the leading Somerset/Dorset mason-architect of the period (and also builder of Wadham College, Oxford). Lewston has, Girouard says, ‘the delicate and delicious Arnold flavour’.
In the late 17th century, Lewston passed by marriage to Sir George Strode of Parnham, who is commemorated by a large slate slab in the chapel floor. After his death in 1701, the estate eventually descended under the complex terms of his will to Francis Greville, 1st Earl Brooke.
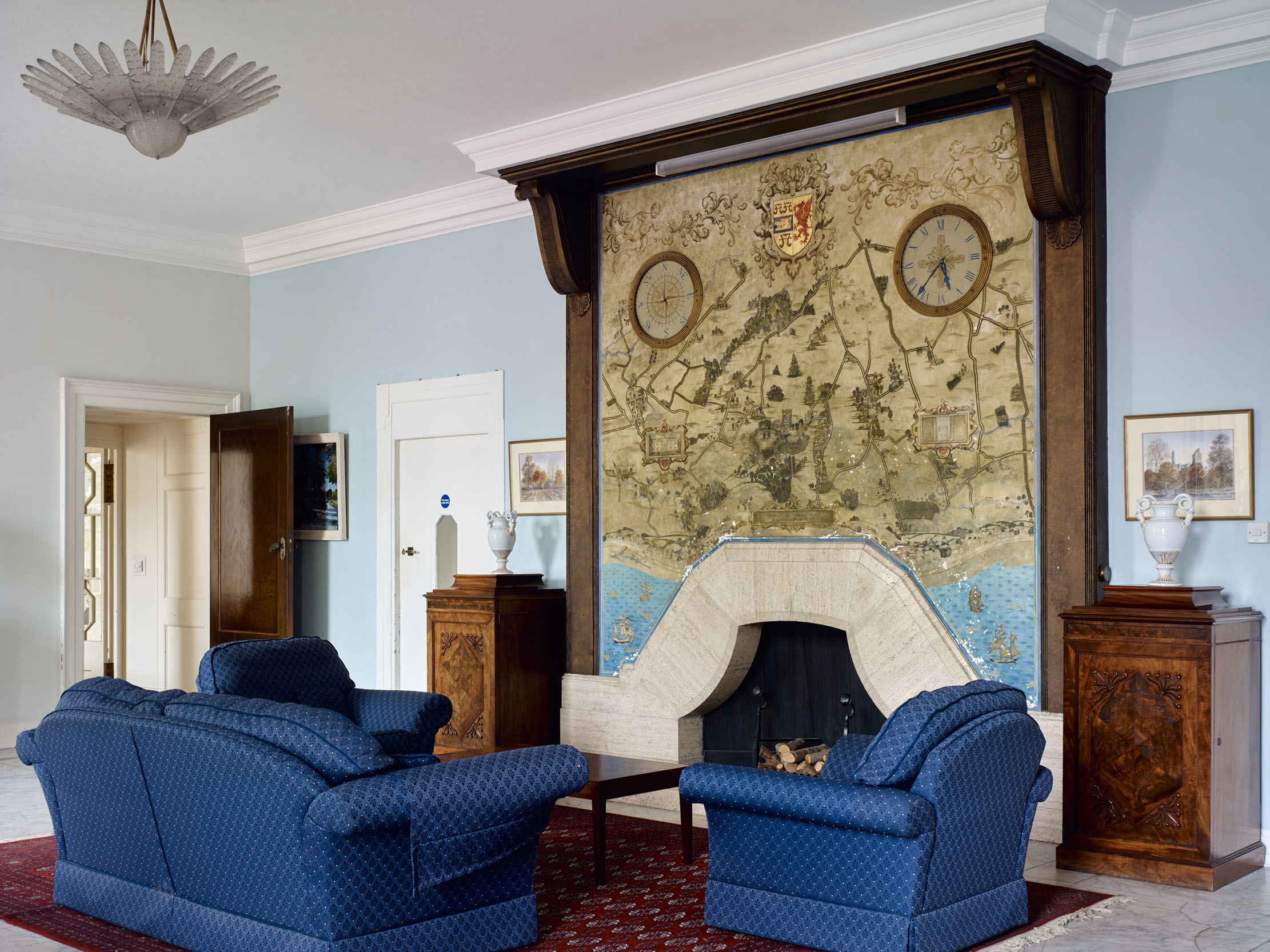
Having Warwick Castle as his seat, Greville sold the property to Stephen Nash of Bristol, whose daughter and heiress married William Gordon. Hutchins’s History of Dorset notes that before his death in 1802 — perhaps in about 1795 — Gordon, ‘to the regret of many admirers of ancient grandeur… pulled down the old house and built a very elegant modern house’.
In truth, the immemorial seat of the Lewstons gave way to a provincial Georgian box, albeit executed in rich golden Ham Hill ashlar. The main elevations are of 2–3–2 bays, with central three-bay pediments, and the windows have basket-arch tops — what the French call anse de panier; intriguingly, an 1820s sketch that purports to be of Lewston shows ogee-headed Gothick windows throughout. If such windows ever existed, they had all been changed by the time of an image published in Pouncy’s Dorsetshire Photographically Illustrated in 1857.
Between the death of Gordon in 1802 and that of his son in 1864, the new house was let to a succession of tenants, before being sold to Frederick Wingfield Digby of Sherborne Castle and then, in 1906, to George Hamilton Fletcher, one of the founders of the White Star shipping line.
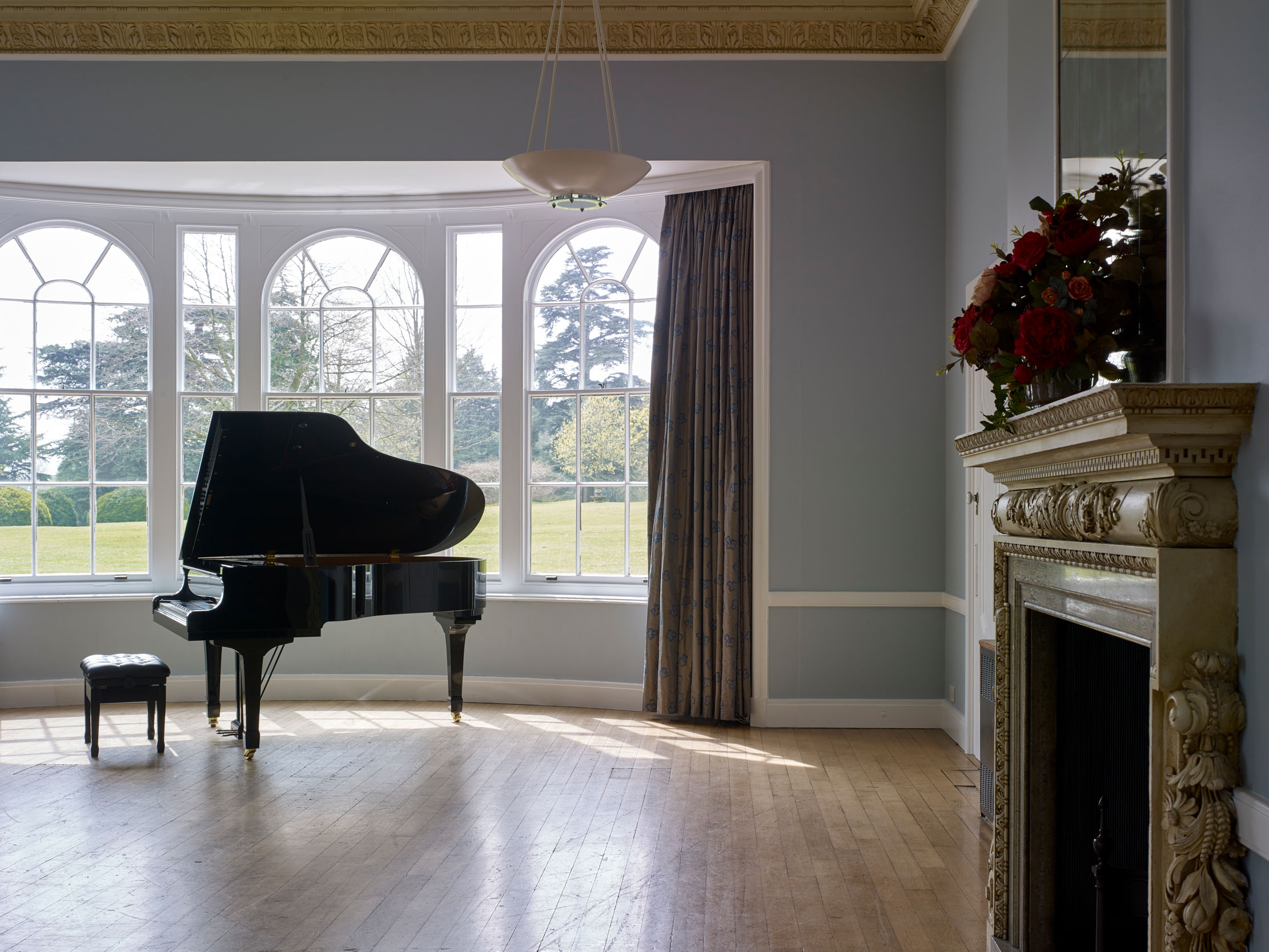
Fletcher’s major contribution to Lewston was to commission leading designer Thomas Mawson to develop the gardens and, in particular, to create a so-called Italian Garden. This lies inconspicuously to the south-west out of sight of the house, beyond an area of what are now impressive specimen trees, particularly cedars of Lebanon. From here, a long allée edged with box extends southwards through woodland.
At the north end is a plinth with a copy of the celebrated Uffizi boar; at the south end, framed by lofty pillars topped by urns, the allée emerges into the Belvedere, an oval paved piazzetta with twin four-bay Tuscan quadrants. This attractive space, apparently designed for alfresco dining, commands a glorious panoramic view southwards towards the hills of central Dorset.
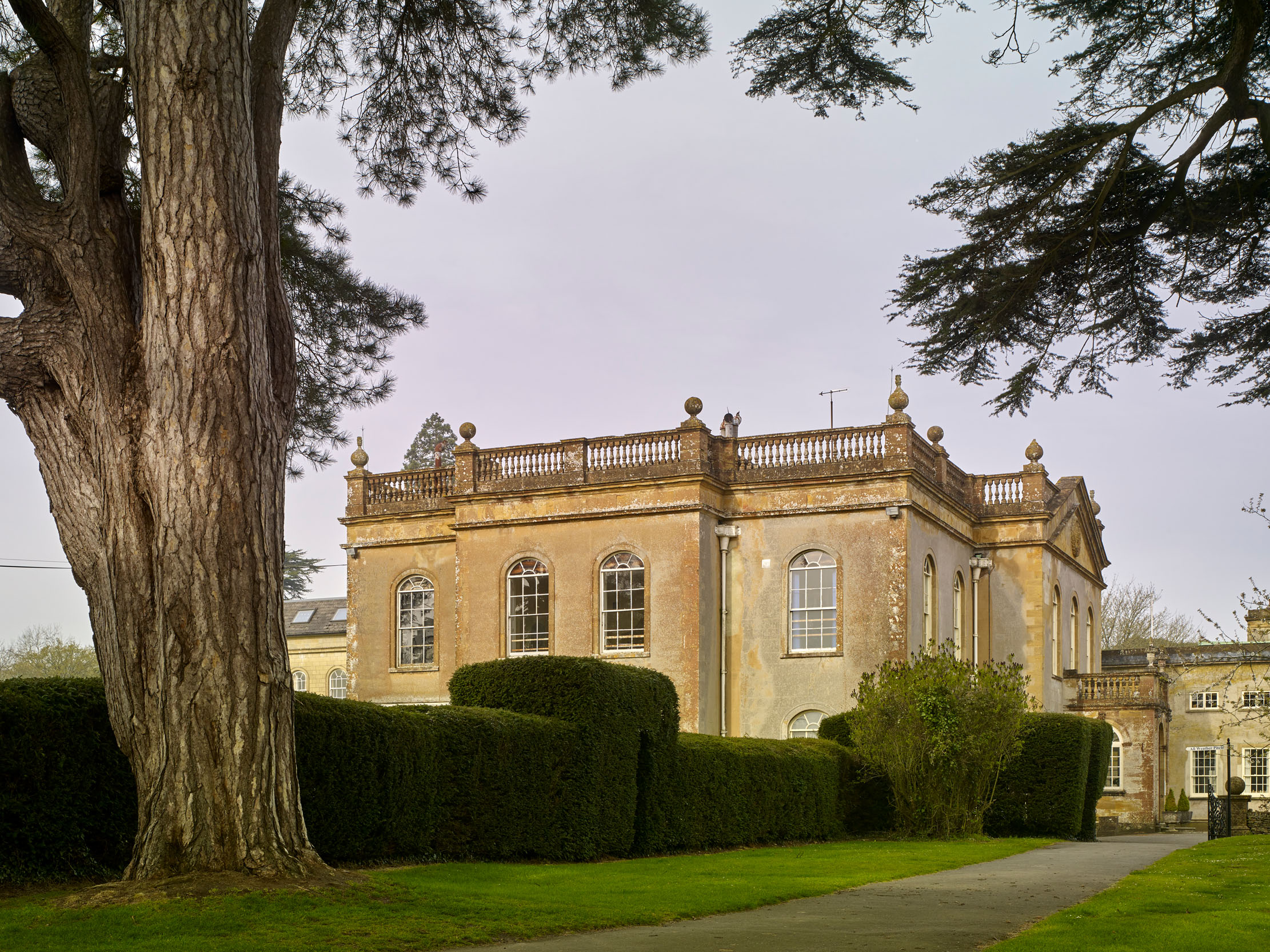
After Fletcher’s death in 1927, Leweston Manor (as he had renamed it) was bought by Eric Hamilton Rose, whose father had been director of the Mining Corporation of Canada (and whose family also founded the Rose’s Lime Cordial Company). It seems likely that his wife, Rosamond, was the moving force behind the sweeping changes to the house interior that followed very quickly in 1928/29. The notes she left behind indicate a very decided personality.
A descendant of the ancient Catholic families of Trafford and Petre, she instituted a careful restoration of the chapel on the lawn for Catholic use. Beyond that, however, she evidently took a dislike to the interior of the house. ‘No one,’ she declared firmly, ‘can say that the Manor abounds in any architectural beauties! It made [after the changes] a spacious and comfortable dwelling house, which it was not before it was redesigned as it was very dark with no skylights.’
The agents of this transformation, which amounted more or less to a gutting within the Georgian shell (although the unusually thick walls surrounding the central stair hall might conceivably have survived from the pre-Georgian mansion), were the architect Maxwell Ayrton (1874–1960) and the artist George Sheringham (1884–1937).
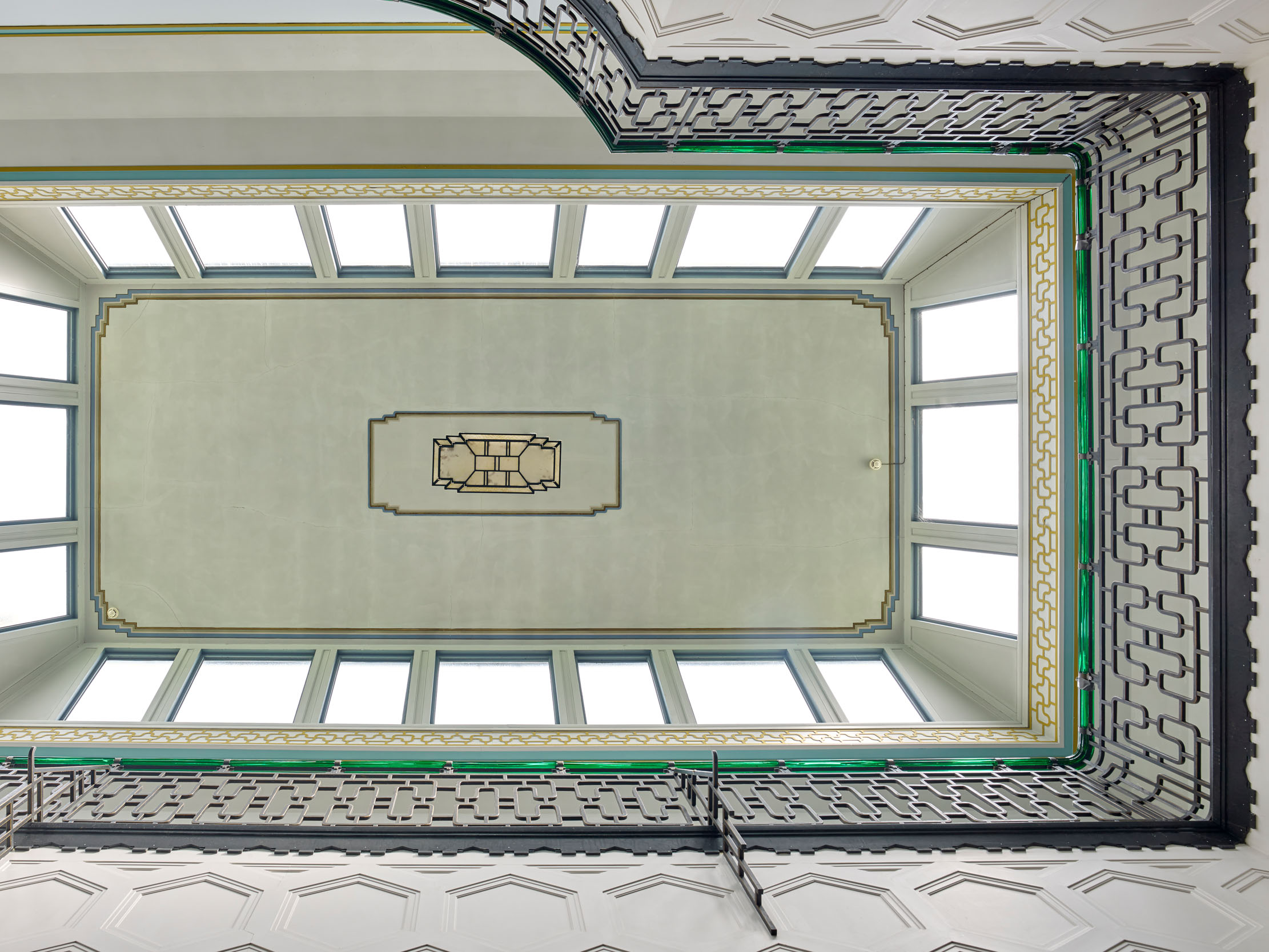
Photographs show that, although most of the existing reception rooms had been unexciting, there had been a handsome ‘Imperial’ staircase with elegantly scrolling ironwork balustrade. The entrance hall had taken the form of a Greek Revival atrium, with screens of unfluted baseless Doric columns of a kind favoured in the early 19th century by architects such as George Dance Jr. It was, in any event, a somewhat severe feature that would not have chimed with Mrs Rose’s more delicate and fashionable tastes.
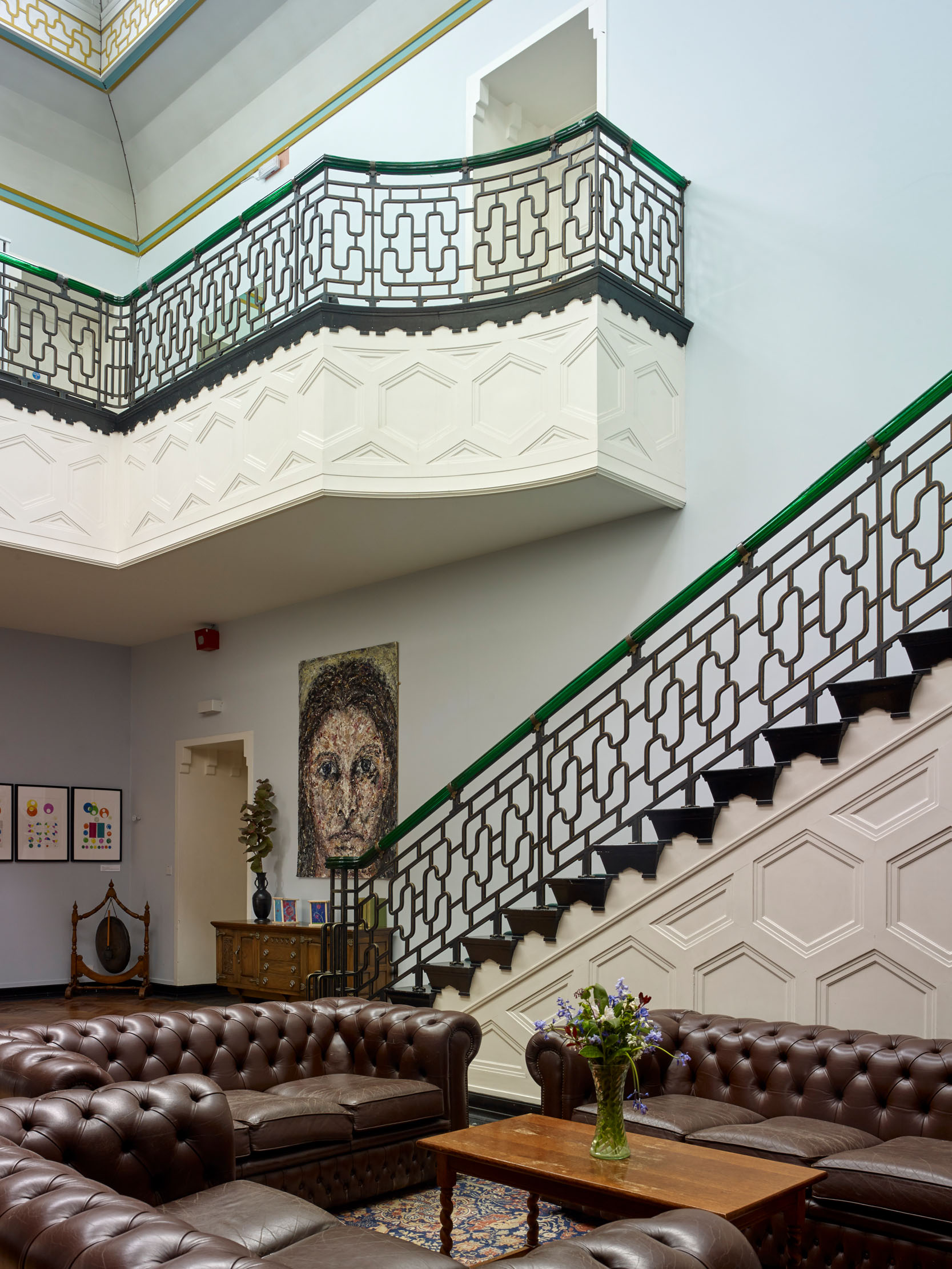
Ayrton had designed Wembley Stadium and most of the other buildings for the British Empire Exhibition at Wembley in 1924, and Sheringham was an artist specialising in fan-painting, poster and theatre design. The rooms that they designed together at Leweston constitute (as Alan Powers described in Country Life, April 18, 1991) a rare survival of the Art Deco idiom in a British domestic context.
The entrance hall gave way to a room — the White Hall — the main feature of which is the chimneypiece, with a travertine surround and characteristic Art Deco shape. Immediately above is Sheringham’s pictorial map of the estate.
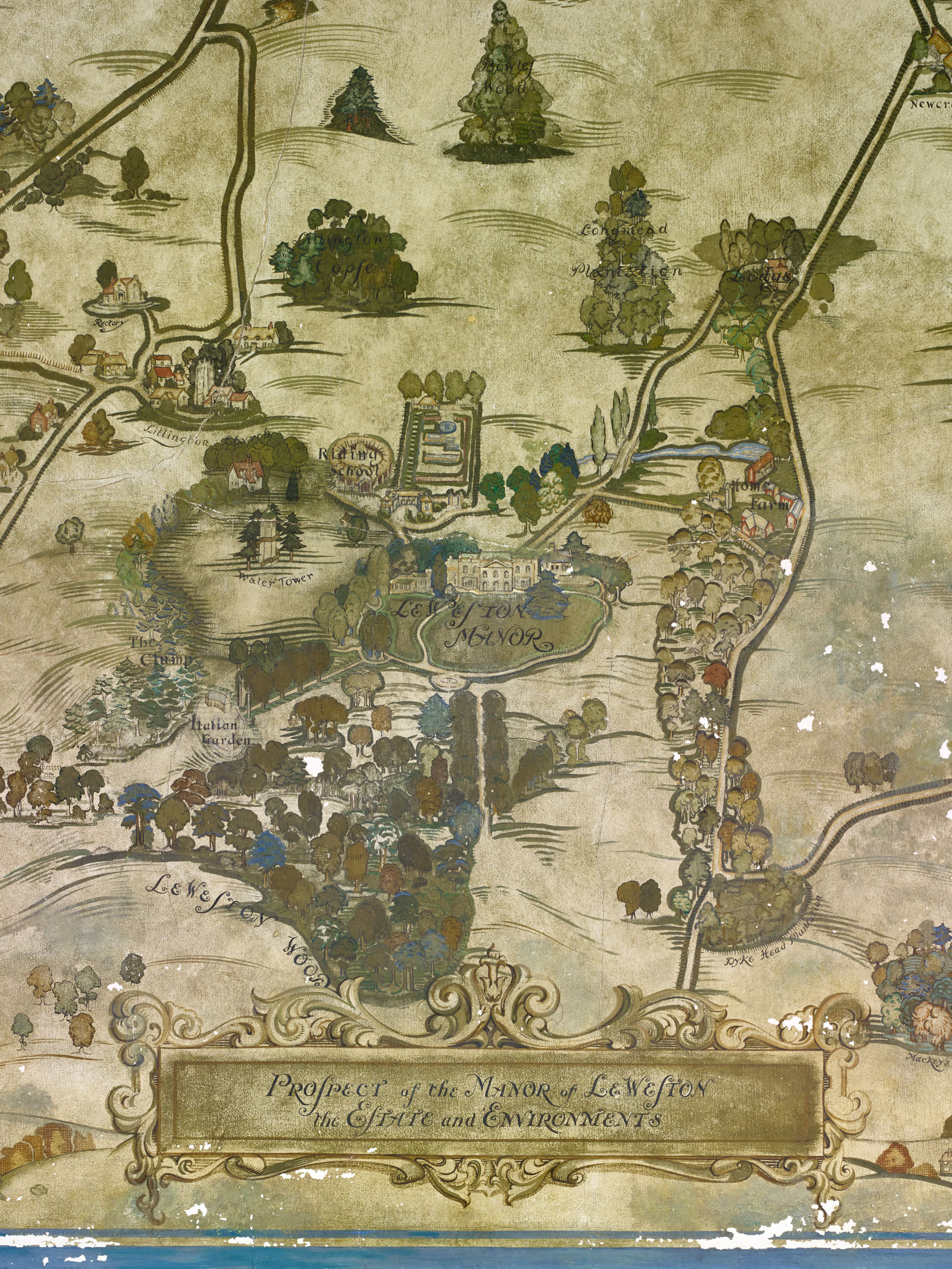
This incorporates a wind dial and clock, the owners’ coat-of-arms and vignettes of the house and the Lewston tomb in Sherborne Abbey. At the lower edge, the estate suddenly and implausibly reaches the coast, with views of the Weymouth sea front.
Immediately behind, in the centre of the house, the stairhall is spacious, lofty and light, as required by Mrs Rose. The reticulated black-metal balustrade of the staircase has a handrail of green reeded glass, made by Powell & Sons of Whitefriars, and was once set off by strong yellow walls, which Mr Powers suggests were meant to evoke the colours of Chinese yellow-glazed porcelain.
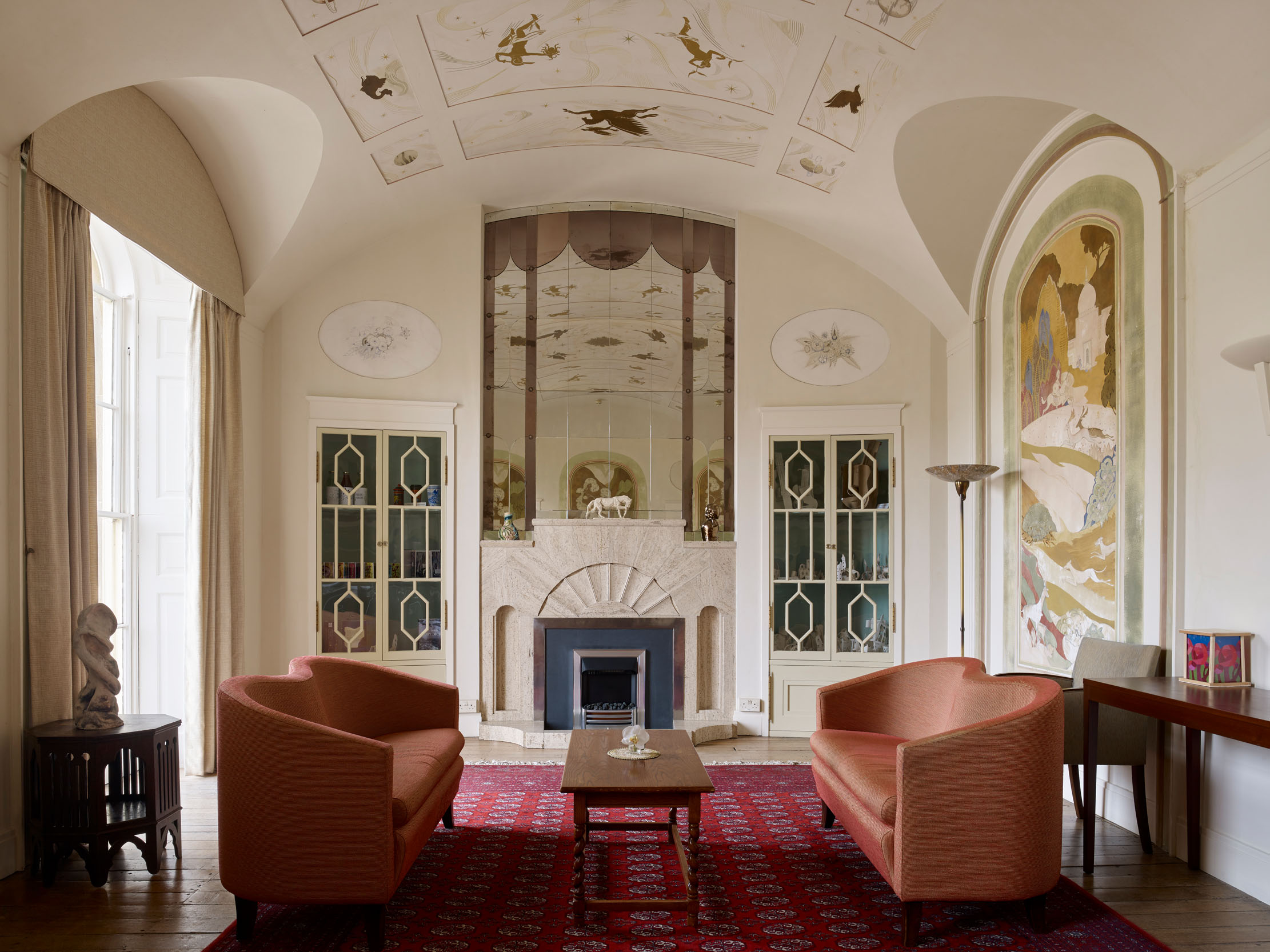
The stair carpet was black with gold borders and doors at both levels, set in deep embrasures, were originally painted black, picked out in gold. Crowned by its Art Deco light fitting high up, it must have been a notably chic ensemble.
Ayrton and Sheringham’s oddest contribution is a little circular lobby, the Parrot Cage, an attempt to overcome the awkward lack of direct communication between the stairhall and dining room. A cage of sliding, gilded grilles sits within walls painted by Sheringham with chinoiserie scenes.
Mrs Rose was scathingly dismissive — perhaps the work was carried out when she was away: ‘The Parrot Cage was a mistake, and very costly too. The architect mistook a sarcastic reply to his enquiries to be an order! The dome is said to be of perfect proportion and the decoration was done by George Sheringham. A most useless piece of work!’
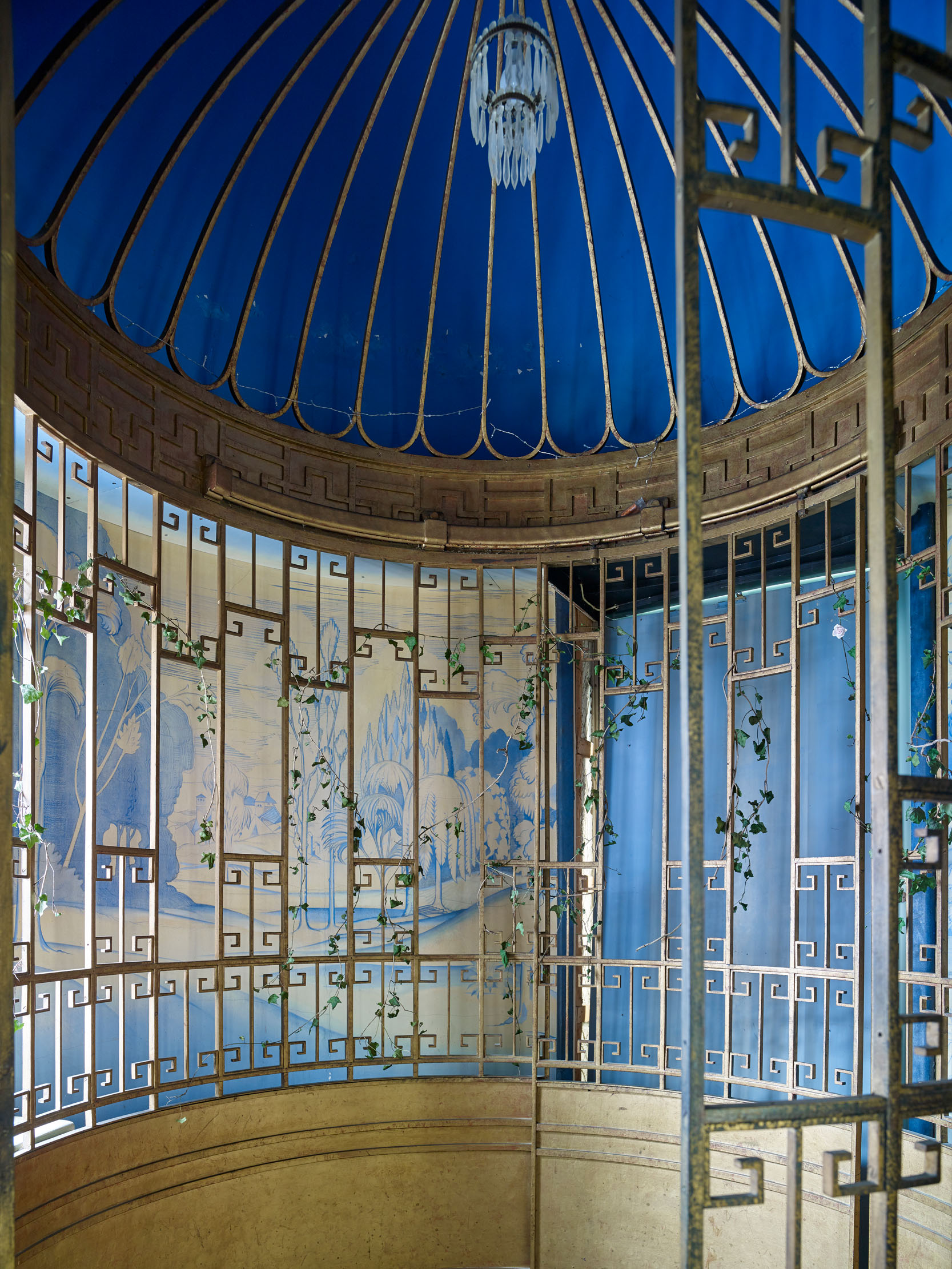
She must have been happier with the final Ayrton/Sheringham collaboration, the small drawing room that opens off the entrance hall. The basic form is a rectangle with slightly apsidal ends and a panelled segmental vault. At the far end, a travertine chimneypiece with an Adamesque fan motif is continued upwards by panels of mirror glass set in smoked-glass frames. What makes the room so delightful, however, are the painted embellishments by Sheringham: wall panels with delicate scenes predominantly inspired by Persian miniatures and, on the ceiling, the signs of the Zodiac.
When the house was sold in 1948, the year after Rose’s death, the catalogue gave a good idea of what one assumes were his aesthetic tastes: silk curtains in jade and magenta, Persian carpets, geometric rugs, Chinese lacquer cabinets, Chinese Chippendale furniture, Lalique lights.
The purchaser was St Anthony’s School, founded in 1891 by Catholic nuns in Sherborne. Renamed Leweston School in 2007, the new owner has inevitably generated additional structures of variable architectural quality, but has done a sterling job of maintaining and restoring the grounds and the historic buildings.
Leweston School — www.leweston.co.uk. Acknowledgements: Gus Scott-Masson, Michael Hill, Adam White.
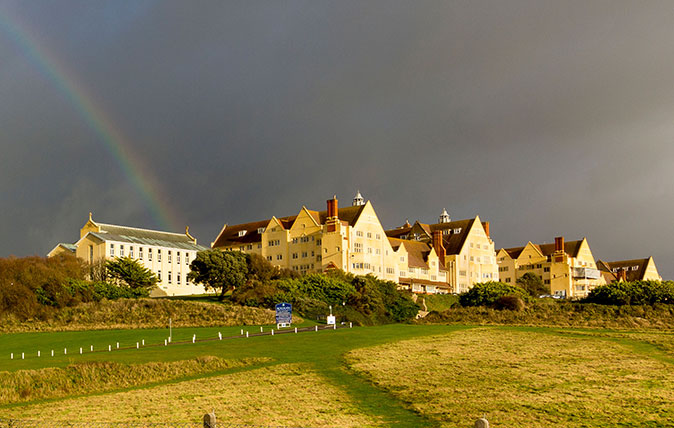
Credit: Alamy
A county-by-county schools guide to help you find the right place for your child
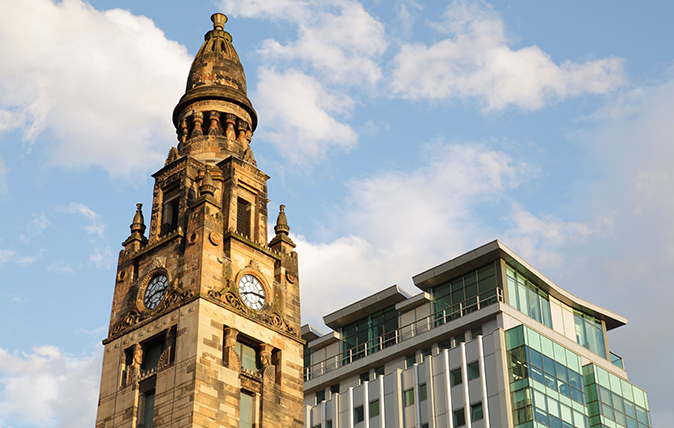
Jason Goodwin: ‘Memories fade. Gavin was right: buildings outlive us all and they’re each memorials. They should not be allowed to disappear’
Our columnist remembers Gavin Stamp, the architectural critic, historian and campaigner.
Country Life is unlike any other magazine: the only glossy weekly on the newsstand and the only magazine that has been guest-edited by His Majesty The King not once, but twice. It is a celebration of modern rural life and all its diverse joys and pleasures — that was first published in Queen Victoria's Diamond Jubilee year. Our eclectic mixture of witty and informative content — from the most up-to-date property news and commentary and a coveted glimpse inside some of the UK's best houses and gardens, to gardening, the arts and interior design, written by experts in their field — still cannot be found in print or online, anywhere else.
