Lincoln's Inn: 'Everything about the origins of the Inns of Court is mysterious'
This year, Lincoln’s Inn celebrates a remarkable 600th anniversary. In the first of two articles, John Goodall examines the origins of this celebrated society of lawyers. Photographs by Will Pryce for Country Life.

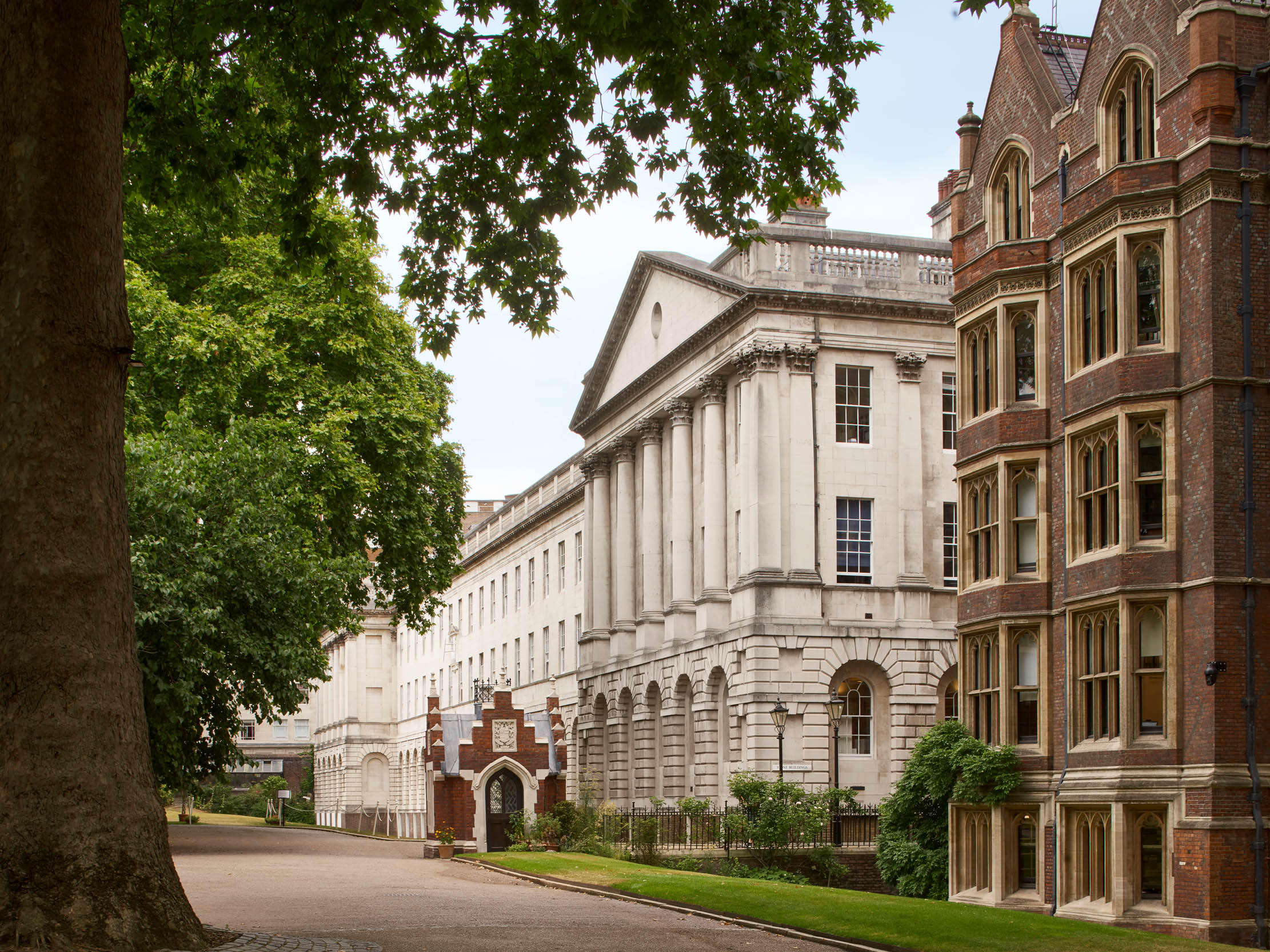
In December 1422, an anonymous lawyer put his pen to a fresh quire of paper to record the names of 23 fellows who were required to be present ‘here’ — no place name is given — over Christmas. This great feast separated two terms in the legal year and there was a stiff fine for absence. He wrote in French and annotated each name with the number of previous occasions that that individual had attended ‘Nowell’, some once, some twice and some three times.
In this list, written almost exactly 600 years ago, is to be found the first documentary evidence for the existence of the society of lawyers familiar today as Lincoln’s Inn. To judge from the attendance at previous Christmases, the society had, in fact, been constituted since at least 1420. Other documentary evidence pushes that date back slightly to 1419 and possibly 1417, but whether it was already long-established at that time is not certainly known.

The list is the opening entry in a long series of administrative records compiled by the Inn and collectively known as the Black Books. They don’t appear to have been methodically written up until 1427. In that year, under the heading ‘Lyncolnesyn’ — significantly, the first unambiguous use of the name as the home of the lawyers in question — there is for the first time a fulsome entry in a new hand, with a prefatory note that speaks of the ‘ordinances of the same society’.
It’s not clear what those ordinances were or when they were drawn up, but then almost everything about the origins of the four medieval societies of lawyers known as the Inns of Court that have survived to the present day — Lincoln’s Inn, Gray’s Inn, Middle Temple and Inner Temple — is slightly mysterious. So, too, are the origins of the smaller Inns of Chancery, so-called, that they eventually swallowed up.
The organisation of lawyers in England into Inns — effectively residential colleges that also provided training in the profession — is documented only from the 14th century. It’s possible, therefore, that they were a novelty at this time. Equally, however, it could be that they had long existed and that a gradual intensification in record-keeping merely reveals their existence for the first time.
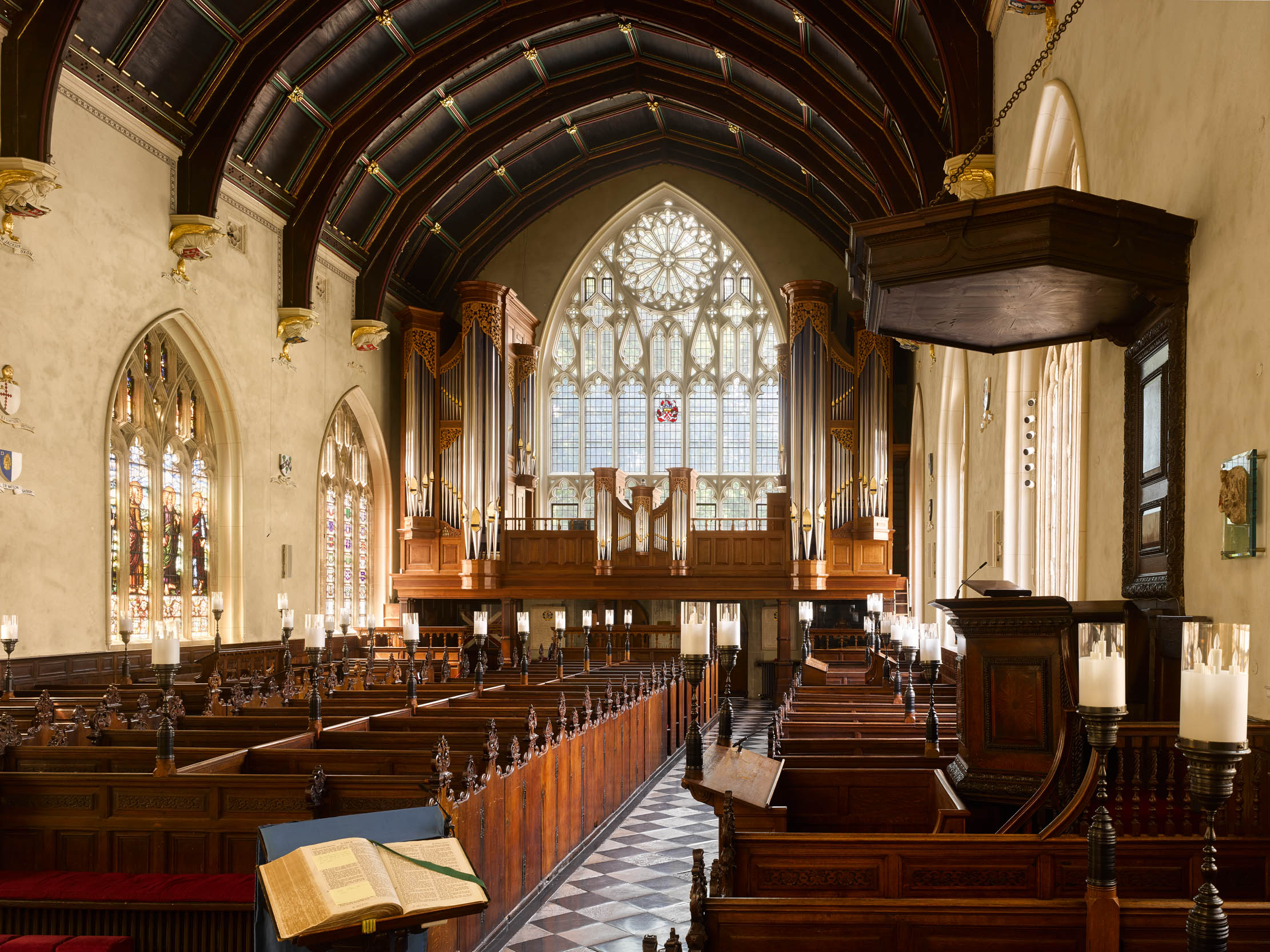
Whatever the case, their constitution was related to, but distinct from, other social bodies of the period. Their membership was professional, for example, but, unlike livery companies that regulated trades or religious fraternities, they offered accommodation for their fellows. As residential institutions, they superficially resembled university or chantry colleges, but their members were not clergy, so they were neither subject to church regulation nor constrained by restrictions on ecclesiastical property ownership.
All initially occupied existing properties that were adapted to their use, rather than purpose built, a circumstance that may help answer the much debated question as to how the Inn got its name. Confusingly, the name ‘Lincoln’s Inn’ was demonstrably applied to more than one property in the area of Holborn in the 14th century, but not unambiguously to the place we now know as Lincoln’s Inn. One possible explanation for this is that a society of lawyers came into existence nearby in the former London residence of the de Lacy Earldom of Lincoln (extinct from 1348) — hence the name — and then moved with its name to its present location.
Exquisite houses, the beauty of Nature, and how to get the most from your life, straight to your inbox.
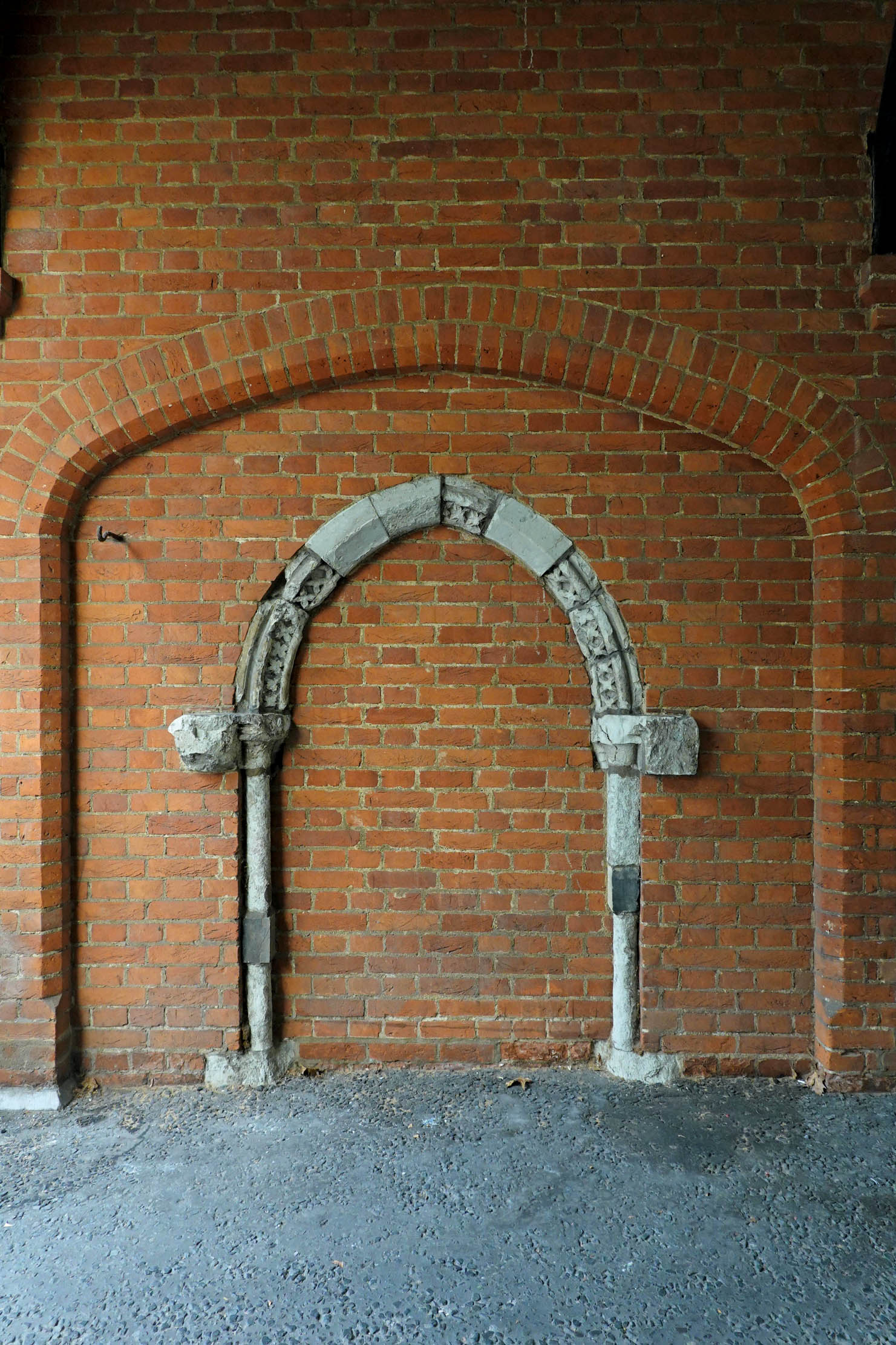
Whatever the case — and whenever such a putative move took place — by the mid 15th century, the society had leased as its home the London residence of the Bishop of Chichester. This property and its gardens occupied a large plot of land outside the walls of London to the west of a street running between Holborn and Fleet Street, the modern Chancery Lane. Here, the new society was close to the other Inns of Court and Chancery and on the best side of the City for easy access to Westminster Hall, seat of the royal courts.
Nothing except a relocated doorway survives of the Bishop of Chichester’s residence (Fig 3), but it is known from documentary evidence to have comprised all the conventional elements of a grand house of the period, with a hall, chapel, services and withdrawing chambers arranged around a courtyard on the site of what is today Gatehouse Court.
It’s possible to infer from the Black Books an impression of daily life at Lincoln’s Inn. The ‘fellows’ of the society were divided into benchers, barristers and students. All took an oath of obedience to a group of governors, who managed the Inn, and paid fees for lodging and food. Beneath them in the hierarchy were clerks, new members of the society who aspired to fellowship, and then servants.
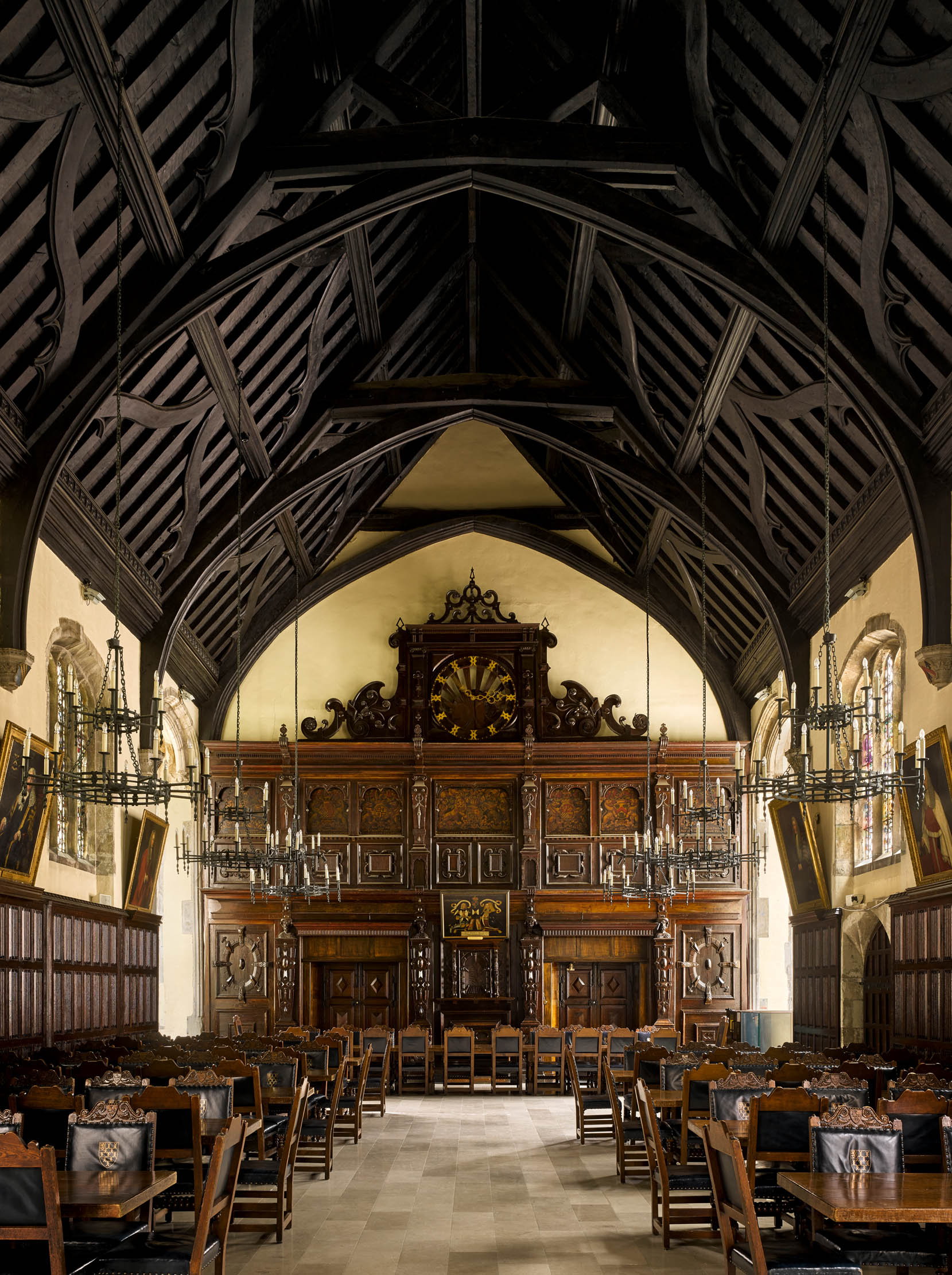
Meals were served to the entire membership of the society in the hall. As was conventional, these were probably eaten in several sittings, with the quantity and quality of the food determined by seniority. Accommodation varied in similar fashion. During the legal terms, the fellowship would have spent a great deal of time at Westminster Hall, involved in or observing the different courts that operated concurrently within its vast interior.
Breaking up the legal year was a series of festivals, each accompanied by a feast and revels, including dancing and songs. The associated vacations offered an opportunity for lectures termed ‘readings’ in a format probably borrowed from university practice. It also permitted training by means of practice court proceedings to debate points of law, which were termed ‘moots’.
On such occasions, the hall was converted into a courtroom, a completely natural transformation given the almost universal use of these interiors in castles and houses across the kingdom for legal proceedings. Medieval illustrations of courts can probably be used to reconstruct the precise organisation of the space, although it is an open question as to whether in a moot the ‘bar’ — which usually defined the court space — was a physical object. Benchers sat on the dais in front of those more junior lawyers involved in the debate.
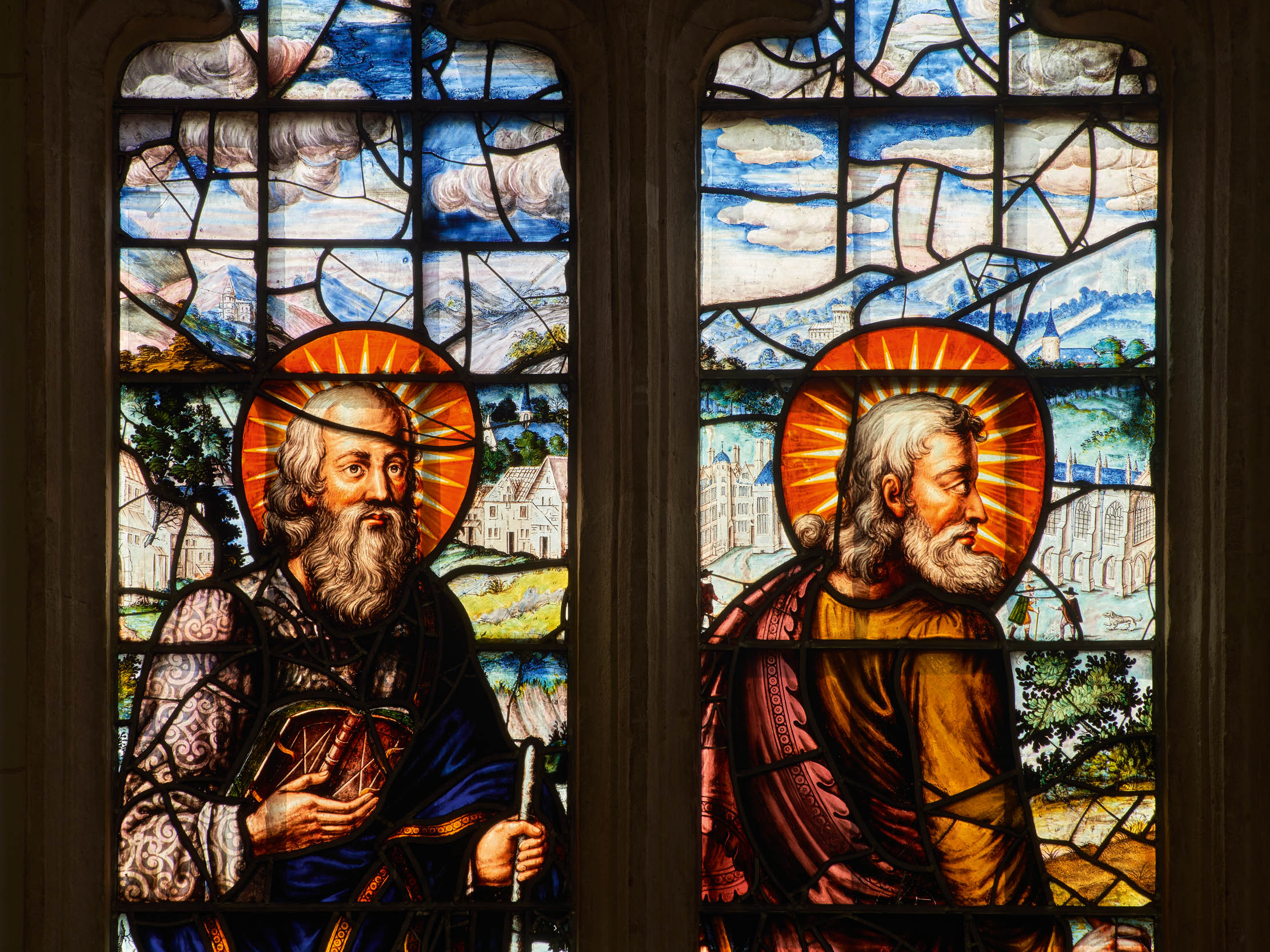
Both readings and moots, as well as progress through the hierarchy of the society, were directly linked to professional advancement. That, in turn, meant that it was vital for sufficient numbers of senior fellows to be present, hence the size of the fine in 1422 for those who presumed to miss the Christmas vacation. By the late 15th century, the perceived value of legal training, even for those who had no intention of practising law professionally, made the Inns of Court an increasingly attractive place of education for young gentlemen.
The Bishop of Chichester’s palace seems to have remained substantially unchanged as the home of the society until 1489, when the sum of £49 13s 4d was put towards making a ‘new hall’, erected on the site of its predecessor. Its roof may have been designed by the London carpenter Simon Birlyngham, who had built the hall of the Pewterers’ Company and was owed money by the Master of Lincoln’s Inn at his death in 1499. The dais was lit to either side by a projecting window or oriel, a relatively unusual detail.
In the first decade of the 16th century, work began on a new council chamber, a library and gatehouse facing Chancery Lane. Bricks for the work were made on site, with a special collection of arrears to fund the project being undertaken in 1519. The gatehouse cost about £345 to complete and subsequently became encased by shops. It was almost demolished in the 1880s and completely rebuilt in 1966–69 (Fig 7).
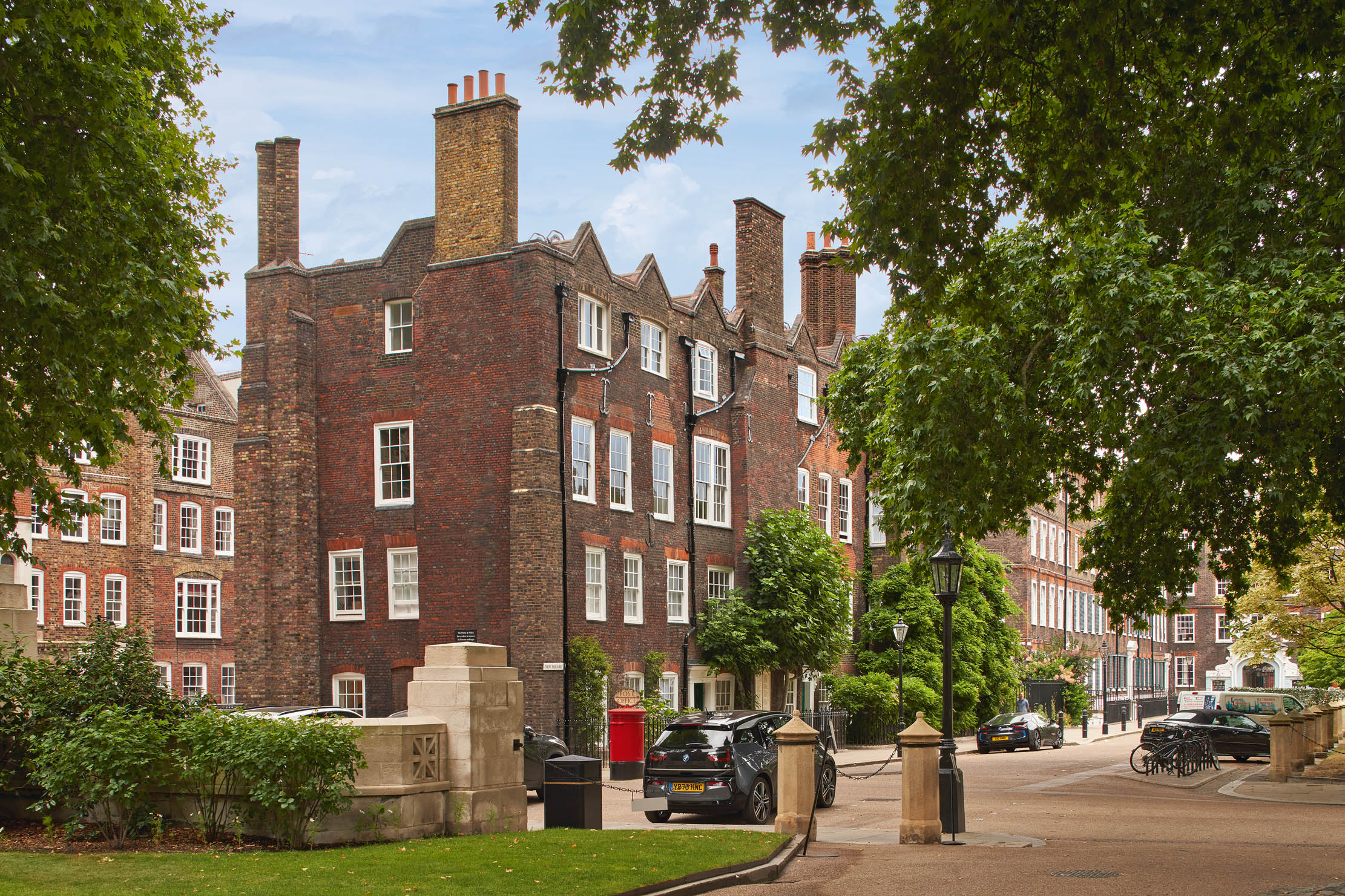
Work continued to enlarge the available accommodation of the Inn (Fig 6) and, in 1582–84, the hall was lengthened by the addition of two oriel windows beyond the screen’s passage. The odd resulting interior was, in turn, reorganised in 1624, when a large and ornate screen and gallery designed by Robert Lynton, a Warden of the London Joiners’ Company, was inserted into the building (Fig 4). Lynton may also have worked on a comparable screen at Crewe Hall, Cheshire, for Sir Randolph Crewe, a Bencher of the Inn.
The Old Hall, as it is now called, began to be used in the 18th century by the Court of Chancery and was twice internally remodelled. These changes were stripped out when the shell of the building was rebuilt by the architect John W. Simpson — then also working on Wembley Stadium — in 1924–28.
Further 17th-century improvements to the Inn continued with the construction of a new chapel. In January 1618, the Benchers consulted the Court designer and architect Inigo Jones on the subject. Jones’s response is not recorded, but, in November, the mason John Clark presented a model for the new building and secured the commission. At the time, Clark was active in Oxford, where he had built a water conduit at Carfax for a London lawyer with connections to Lincoln’s Inn, Otho Nicholson. The two men worked in partnership on the new project.
As originally built, Clark’s chapel was three bays long and elevated above an open and vaulted undercroft (Fig 1). It’s not clear why this unusual arrangement was adopted; certainly, the medieval chapel was at ground level. Perhaps it helped open out the courtyard and further allowed for a direct internal connection with the first-floor council chamber. An external staircase to the chapel with further elaborate vaults was demolished in the 1880s, when the building was restored and extended in its present form.
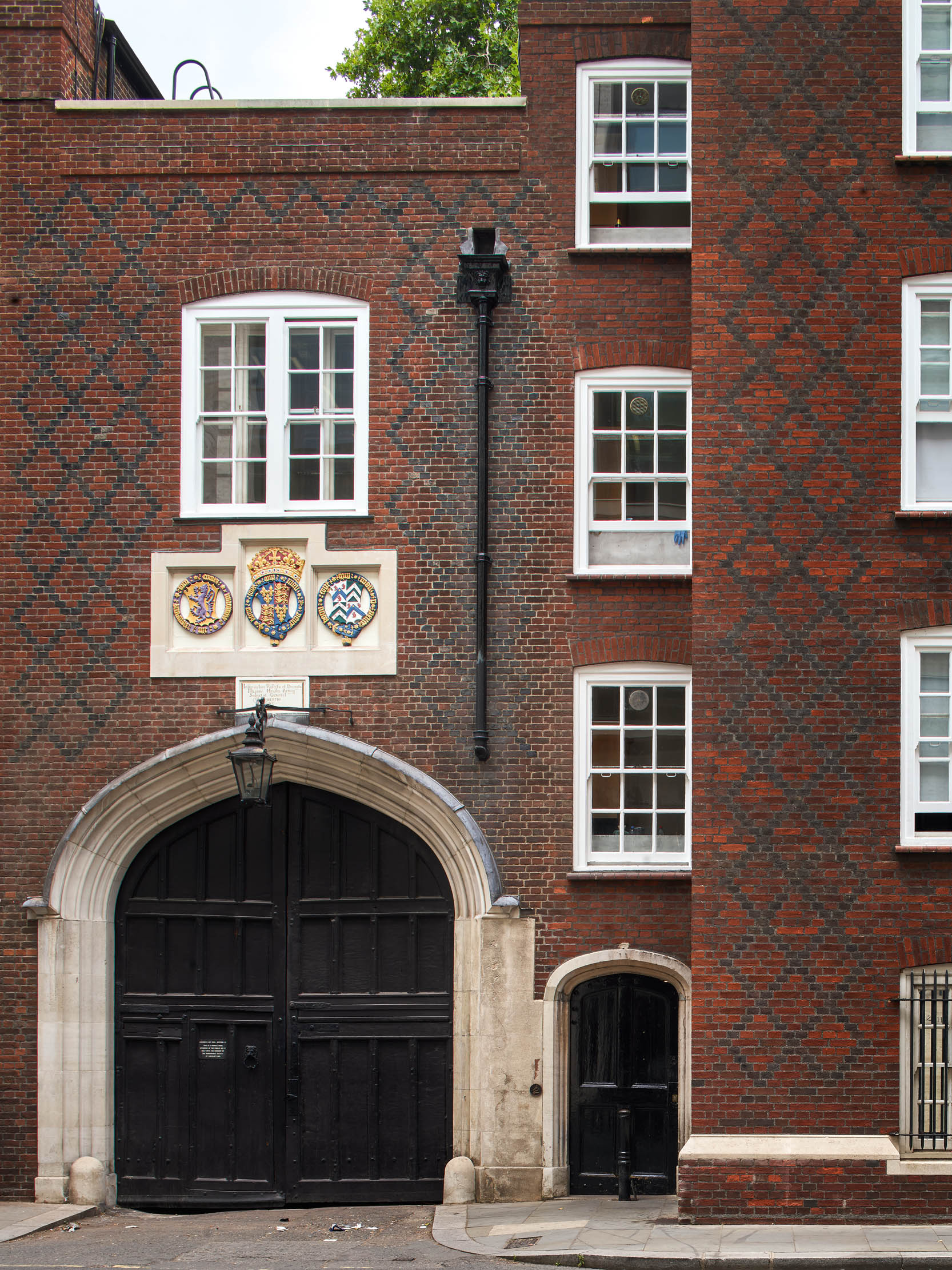
The chapel interior (Fig 2) originally had a low-pitched timber roof and was without internal arcades. It was furnished with pews in the manner of a parish church — rather than collegiate stalls — by the joiner Hugh Price for £220. His bench ends still survive.
Many of the details of the building seem to derive from buildings in Oxford, a reflection of Clark’s experience and his marriage into the Ackroyd family of masons, who were involved throughout the university. The chapel undercroft vault compares closely to that over the contemporary gateway of the Tower of the Five Orders in the Schools Quadrangle. Its side windows were probably borrowed from the 14th-century chapel at New College and the tracery patterns of its east and west windows are perhaps conflated from the north and east gable windows of Merton College. A near identical window at St Helen’s Bishopsgate may be a 1630s copy of this Lincoln’s Inn design.
Oxford also supplied one of the artists for the stained-glass windows. Bernard van Linge previously worked at Wadham College, Oxford, in 1621–22 and signed one of the south chapel windows that incorporates views of London landmarks, including Lincoln’s Inn (Fig 5). He collaborated with another prominent glazier and designer, Richard Butler, a protégé of Robert Cecil, Lord Salisbury.
On Ascension Day 1623, a former student and Reader of the Inn, the poet John Donne, returned to preach at the consecration of the building. He had been involved in the design of the chapel and was sensitive to the controversy surrounding its opulence and imagery. ‘God does not need a house,’ he observed, ‘but man does need that God should have a House.’ His name appears in one of the windows.
Lincoln’s Inn survived the Civil War that engulfed the kingdom two decades later and we shall trace its further development from the late 17th century next week.
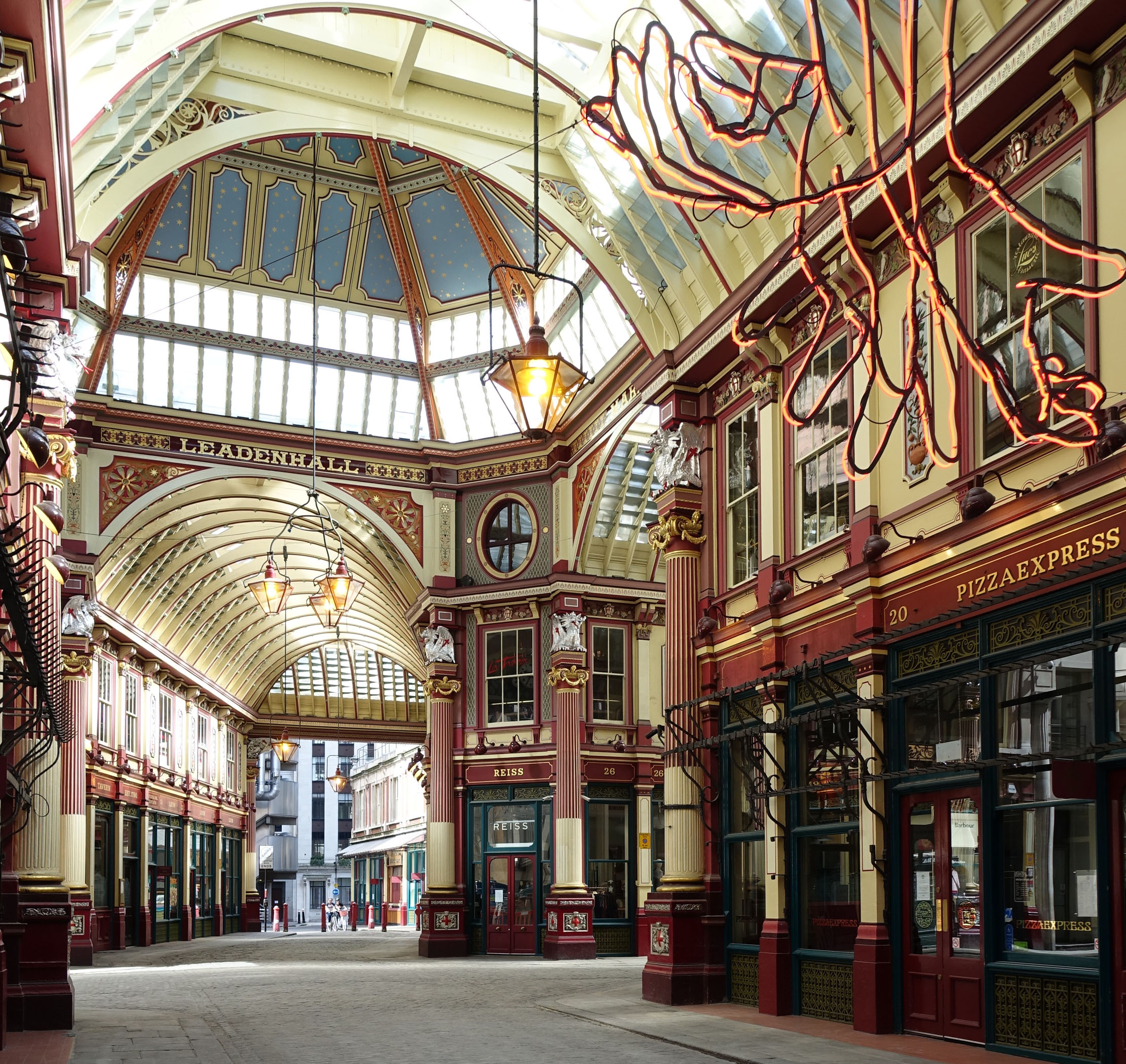
London has never been this quiet in 2,000 years — here's what it looks like, and what we can learn
In all of its 2,000-year history, it seems unlikely that the City of London has ever stood so silent as

The futuristic house of cork, fitted together like Lego, where the skylights stop it from blowing away
A research project by architects Matthew Barnett Howland and Dido Milne created Cork House in Eton, Berkshire, an experimental home

John spent his childhood in Kenya, Germany, India and Yorkshire before joining Country Life in 2007, via the University of Durham. Known for his irrepressible love of castles and the Frozen soundtrack, and a laugh that lights up the lives of those around him, John also moonlights as a walking encyclopedia and is the author of several books.