London has never been this quiet in 2,000 years — here's what it looks like, and what we can learn
In all of its 2,000-year history, it seems unlikely that the City of London has ever stood so silent as it does presently. Can we learn from the quiet, asks Architectural Editor John Goodall, who also took the photographs on this page.

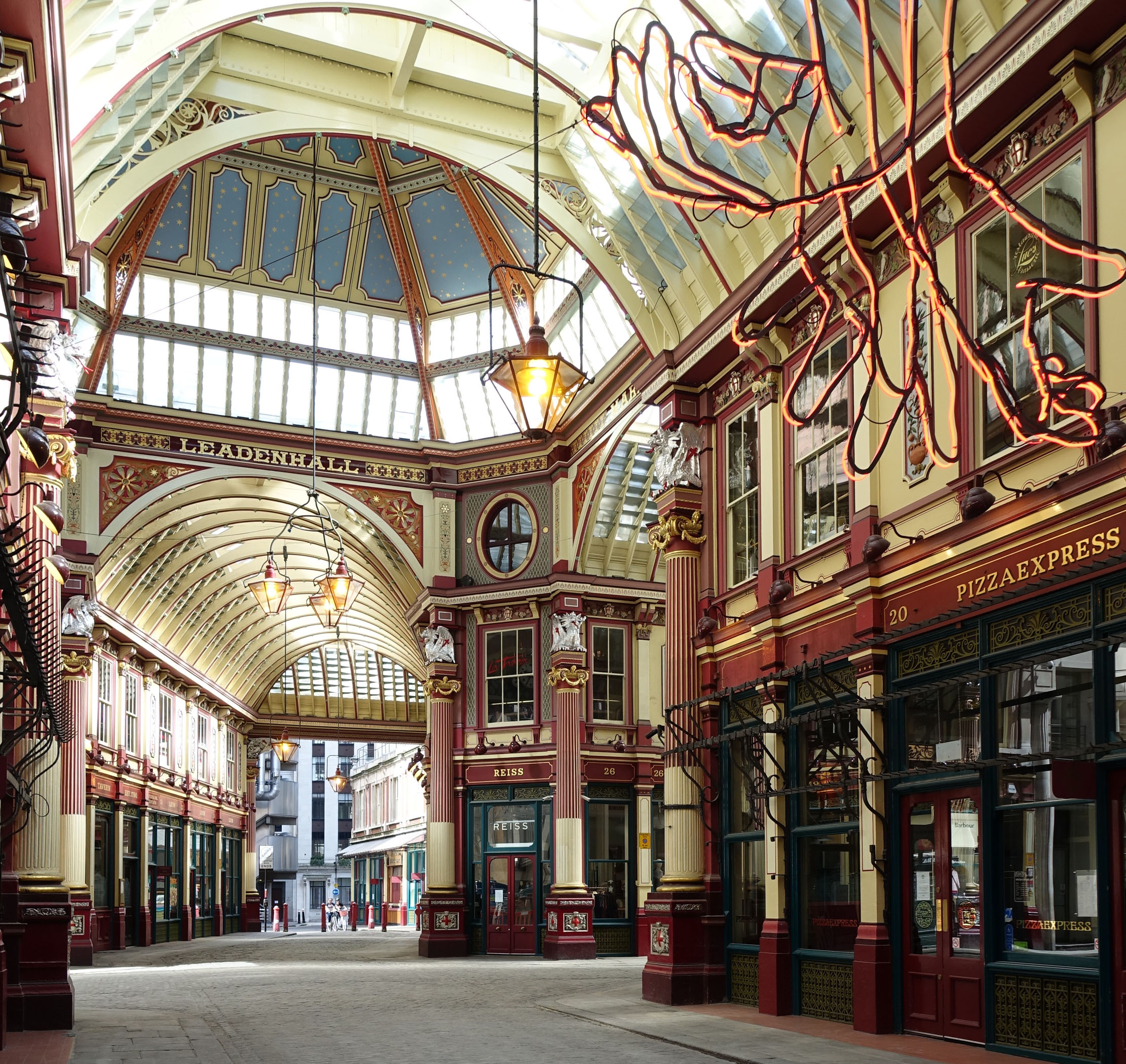
Exquisite houses, the beauty of Nature, and how to get the most from your life, straight to your inbox.
You are now subscribed
Your newsletter sign-up was successful
There is nowhere in Britain that has been so intensively redeveloped on such a grand scale and over such a long period as the square mile of the City. Even now, in this moment of national crisis, construction within its densely developed streets continues. The present lockdown, however, has removed all the other usual bustle and activity.
It’s not that the City is empty — there are people, cyclists and buses still — but it feels subdued even by the standards of a weekend and, between pulses of activity, there are moments of complete peace. In that calm, its monumental architecture speaks more forcefully than ever.
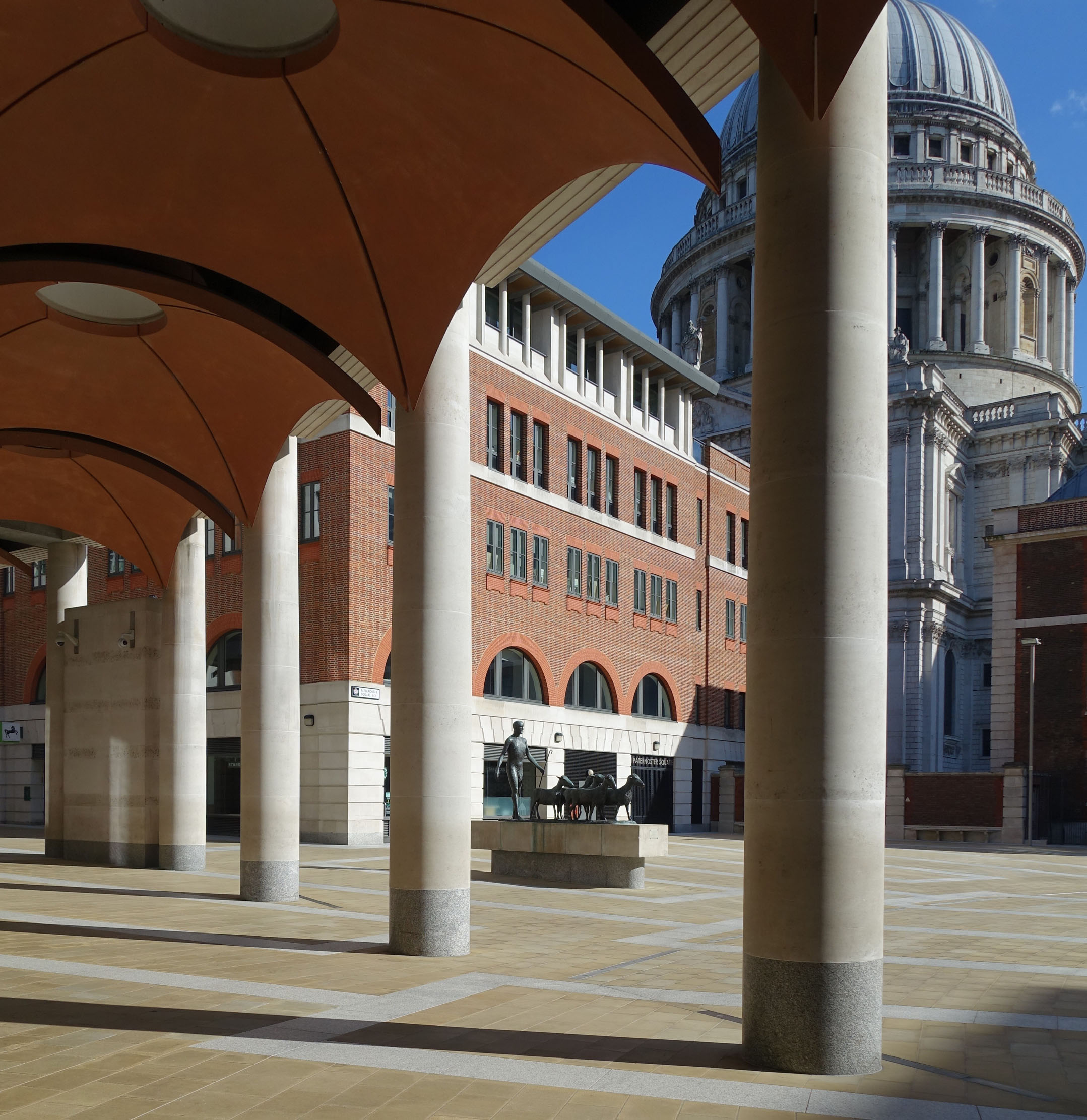
With the pavements and thoroughfares empty, it’s possible to examine buildings or to stride into the middle of roads and absorb unfamiliar views and perspectives. In the process, the logic of historic street patterns and urban spaces — usually interrupted by traffic flow — are revealed. So, too, is the interest of the best buildings.
By taking a camera with me on my permitted exercise, I have tried to capture something of what the City currently looks like. The aim has not been to focus on individual buildings, but on the spaces and effects they create collectively, which is what the emptiness highlights to such a striking degree. The Square Mile is Europe’s greatest financial centre, but it’s also a place of extraordinary architectural power, where the resources of the globe have been deployed in building over a huge period of time.
We don’t often see it that way, but we should.
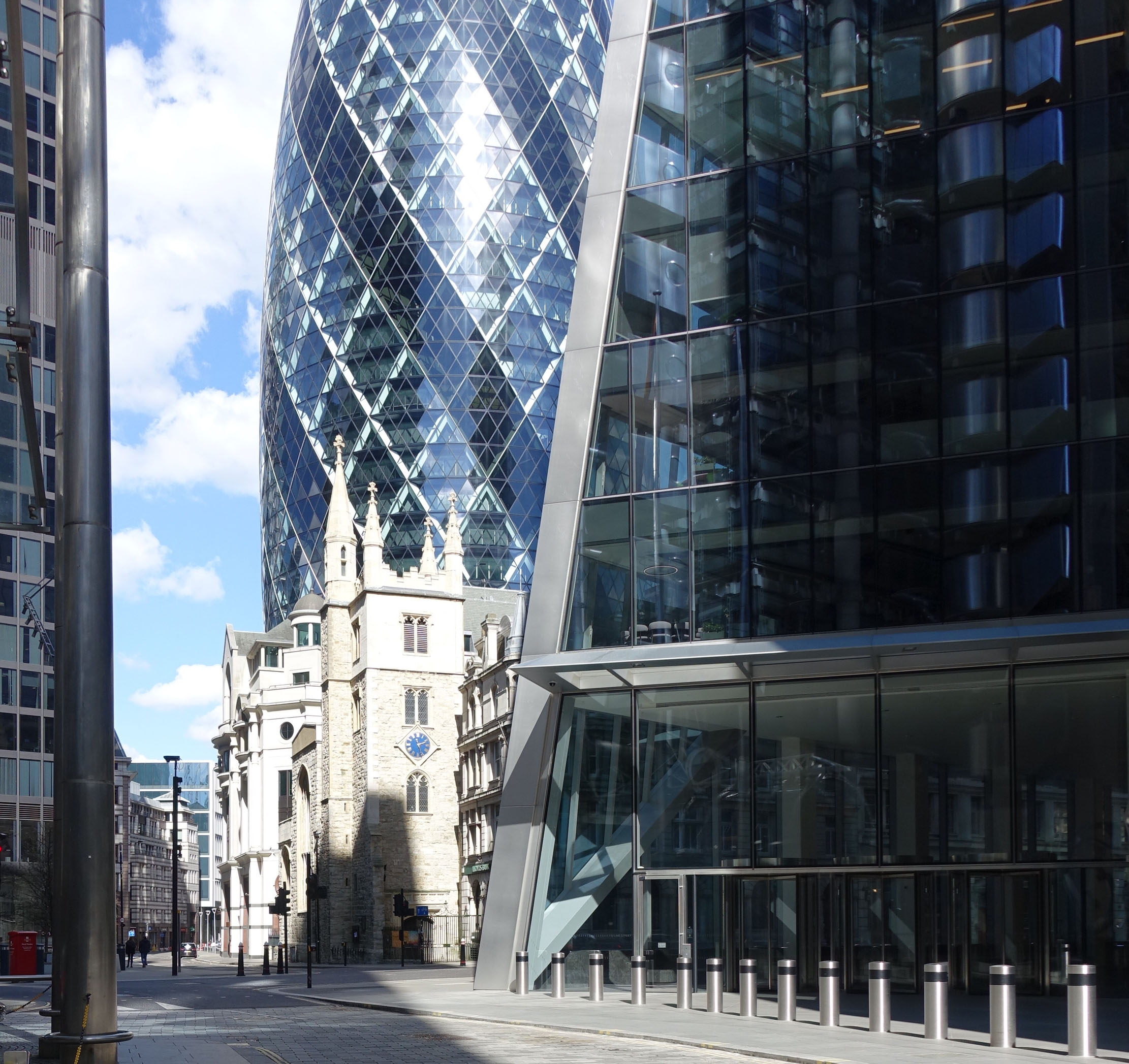
One of the most striking things about wandering through the City is its sheer physical variety. There are broad avenues that offer long views, imposing public spaces, narrow courts and alleys. This variety is a direct product of the history of London and the changes that have overtaken it.
Most striking over the past century has been the wholesale exodus of residents and the City’s almost exclusive growth as a business district. As part of this process, the structures associated with domestic urban life, such as markets, have vanished. Where they survive, their buildings are often exceptionally grand.
Exquisite houses, the beauty of Nature, and how to get the most from your life, straight to your inbox.
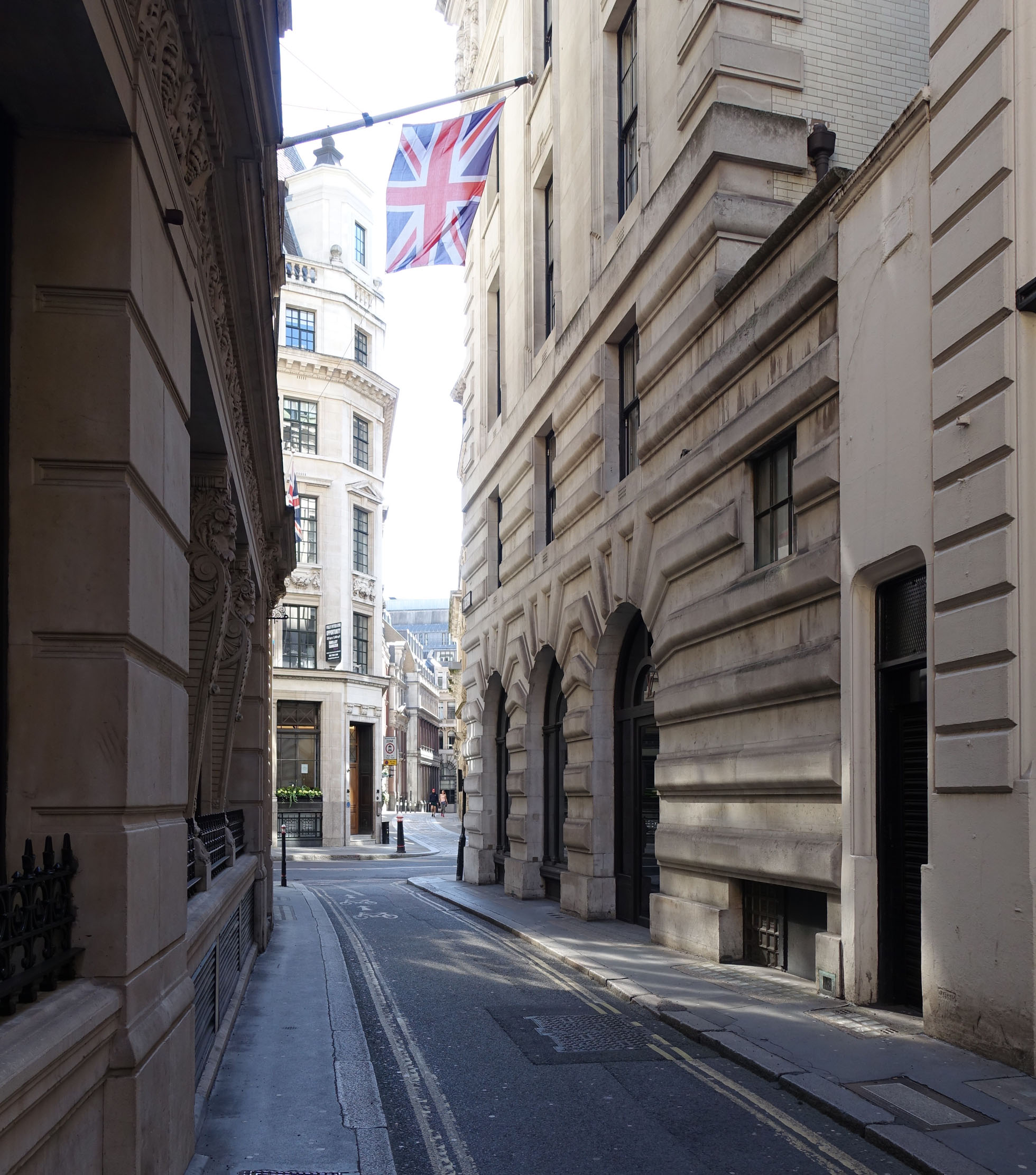
No less significant, but taking place over a longer period, has been a gradual change in the orientation of the City away from the river. It is one illustration of this that the thoroughfares dropping to the Thames and its quays have been superseded in importance by roads running parallel to the river.
Although the historic street pattern of the City, some of it dating back to the Roman period, overwhelmingly survives, the main east-west roads have often been rationalised to accommodate traffic. In places, this has left them barren and devoid of interest. By contrast, many north-south roads not only preserve strange medieval names, but remain zany, narrow and intimate.
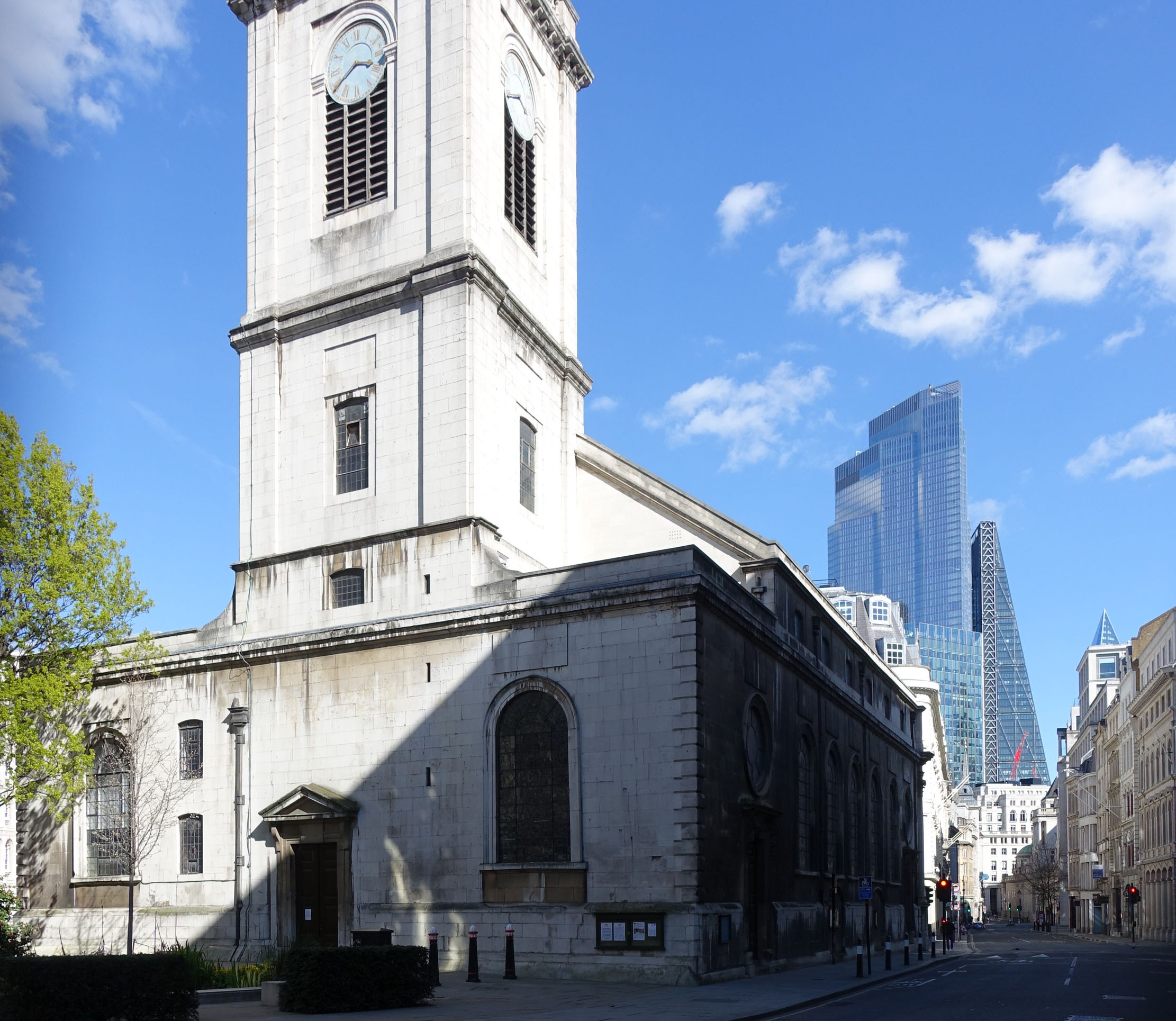
This historic texture, however, is increasingly under threat both as a result of the agglomeration of building plots (which get steadily bigger all the time) and also well-meaning, but mistaken, attempts to improve views down narrow lanes (as is happening to St Mary Abchurch as part of the redevelopment of Bank Station). Good buildings don’t always need space to work their magic, however, as the recently and brilliantly contrived view of the north transept gable of St Paul’s Cathedral down Canon Alley demonstrates.
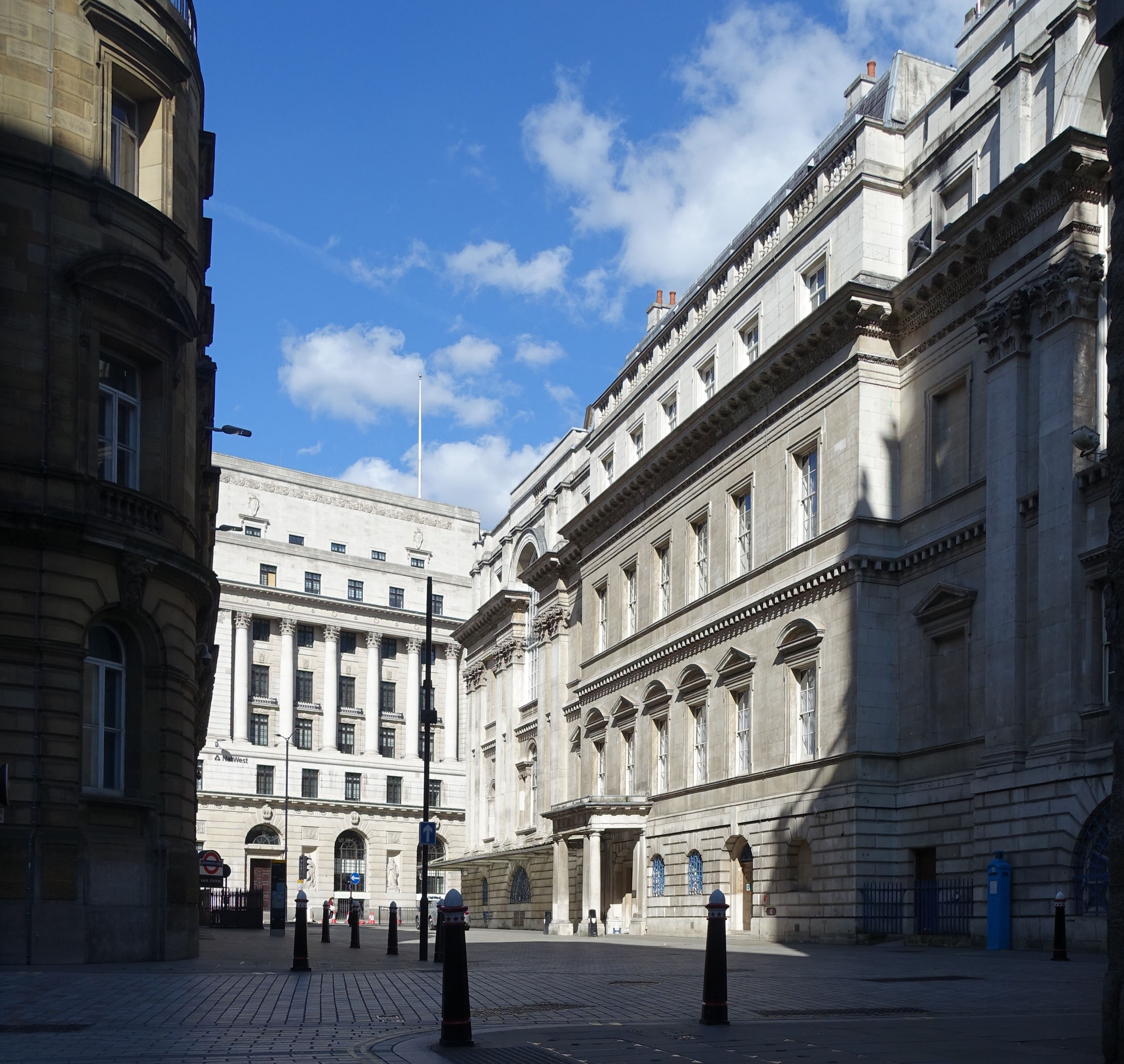
Another more unexpected indication of the City’s depth of history is reflected in its colours. There was a time after the Great Fire of 1666 when building regulations turned the city red with brick. That contrasted with the pale stone — Reigate and then Portland — that had been used since the Middle Ages for the most important public buildings, such as the Guildhall and the towers of churches.
By the mid 19th century, however, London’s prosperity was such that stone became an almost universal material (although cheap ochre brick served for functional buildings such as stations and viaducts) and, by the Edwardian period, the main thoroughfares were largely white. Such stone constructions often incorporated large quantities of architectural sculpture, a particular pleasure to examine at present.
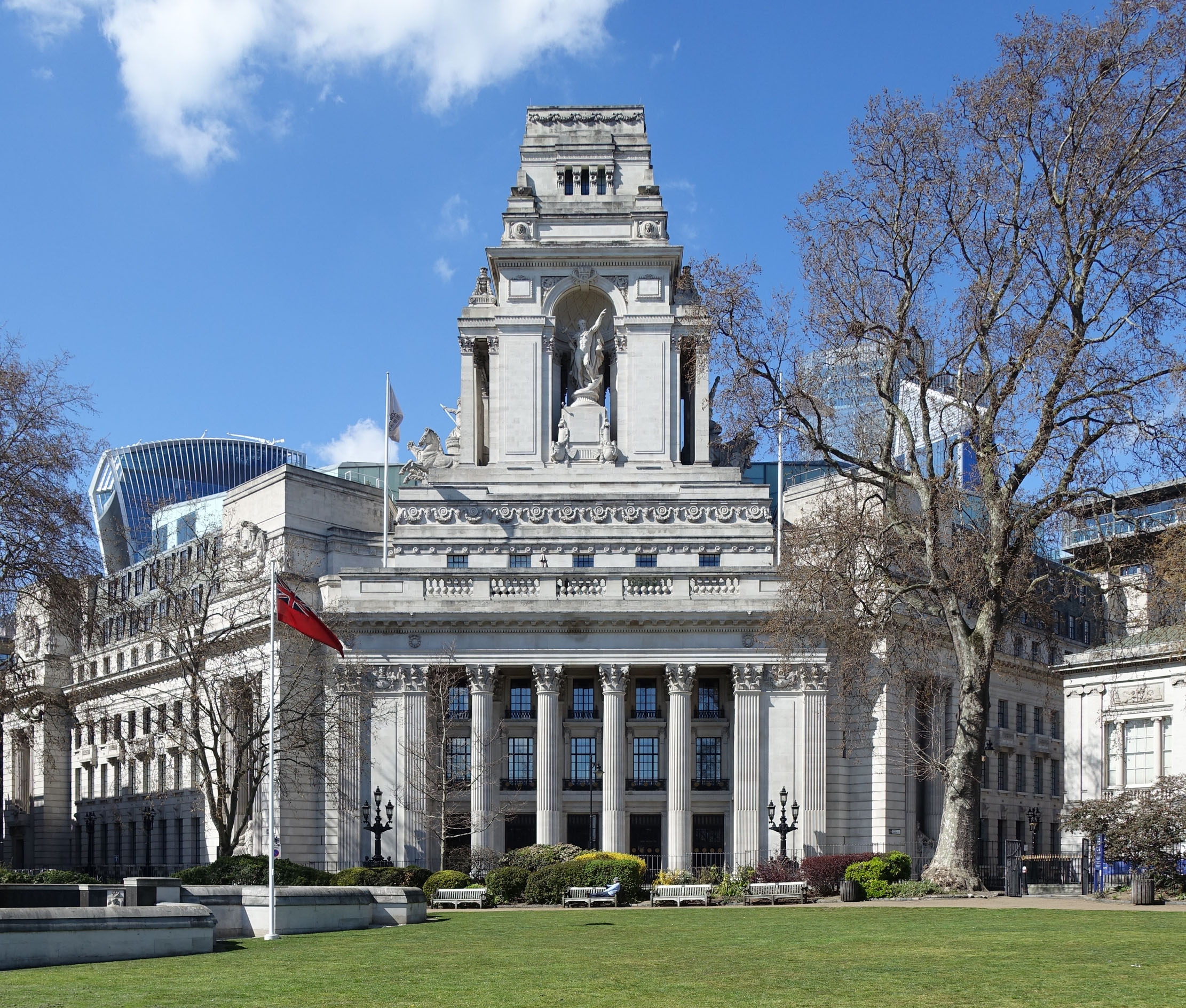
Immediately after the Second World War, much rebuilding was done in the same spirit, but now, steel and glass construction has changed the colour of London again: most buildings of the past half century are predominantly black, creating an often striking contrast between old and new.
Similar changes are apparent in the scale of buildings. There was a time when church spires were the landmarks of London. Such spires, however, were being drowned out even by the early 20th century as architects created vast commercial premises and demolished massive swathes of the City.

Appropriately enough, the only church that remains commanding is St Paul’s Cathedral. That it does so is partly the result of careful planning, but also of this building’s ambition; it’s a leviathan by any measure.
Since the millennium, there has been yet another surge in scale as a whole series of high-rise buildings has been erected. To date, the most successful in aesthetic terms has undoubtedly been the so-called Gherkin. It’s salutary to realise that, in the intervening years, this once dominant tower has become increasingly obscured in the skyline. Few of its competitors, however, have attracted nicknames, which underlines the significant degree to which tall buildings detract from each other.
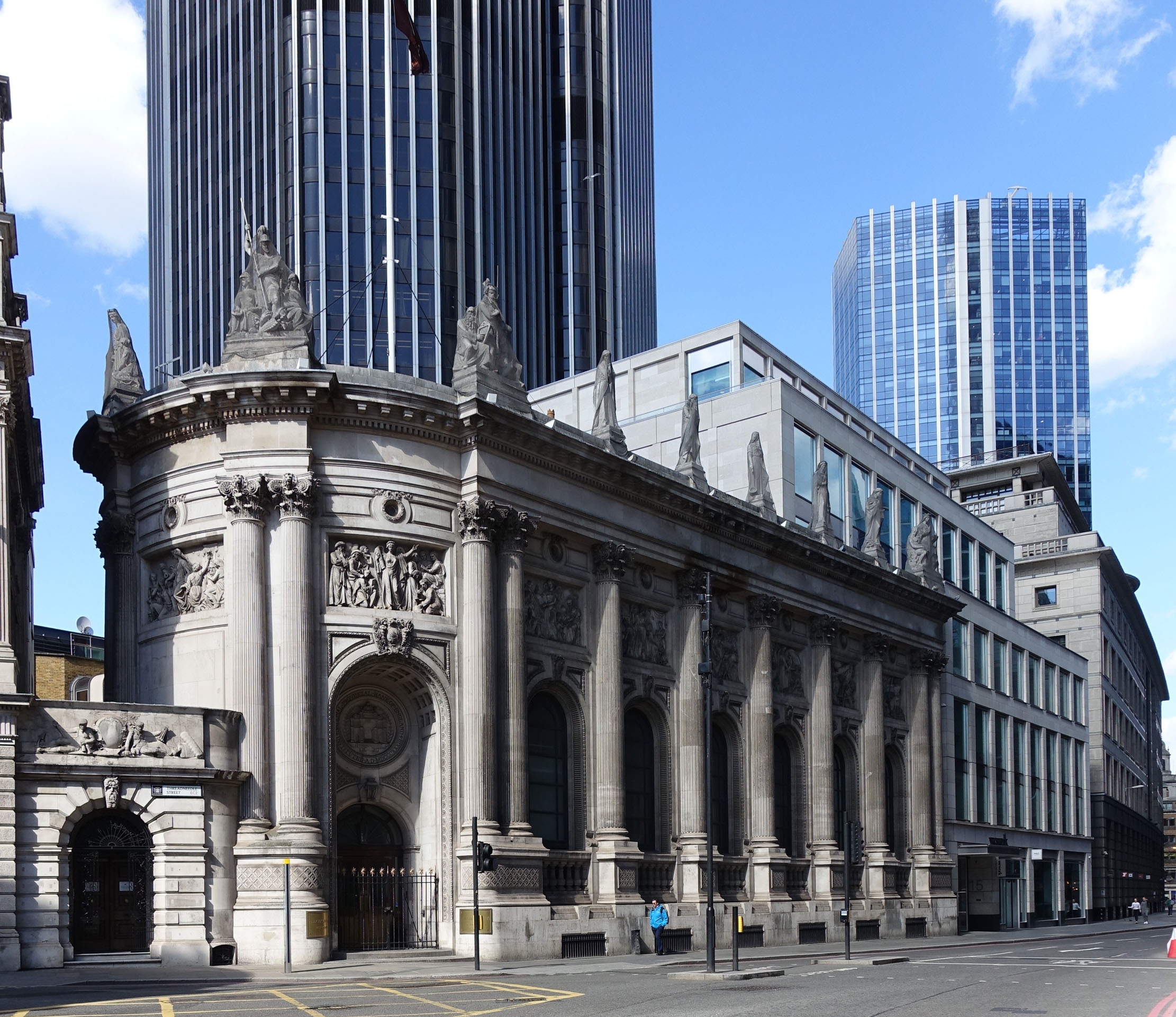
One happy effect of the vast expanses of glass that now cover modern office blocks across London is that the weather is literally projected into the streetscape; when the sky is blue, so are the buildings. Meanwhile, even dark, north-facing corners are often illuminated by reflection. To some degree, that makes up for the almost complete absence of trees and grass in much of the City.
Photographing this area of the capital has also drawn attention to some of its less attractive physical aspects, such as the staggeringly insensitive placement of so much permanent street furniture. Time and again, imposing façades and fine views are marred by awkwardly placed and inappropriate railings, lights, security cameras and vents.
It speaks of the driving imperative simply to make the City function that a coat of black paint is clearly deemed sufficient to render the worst offenders officially invisible.
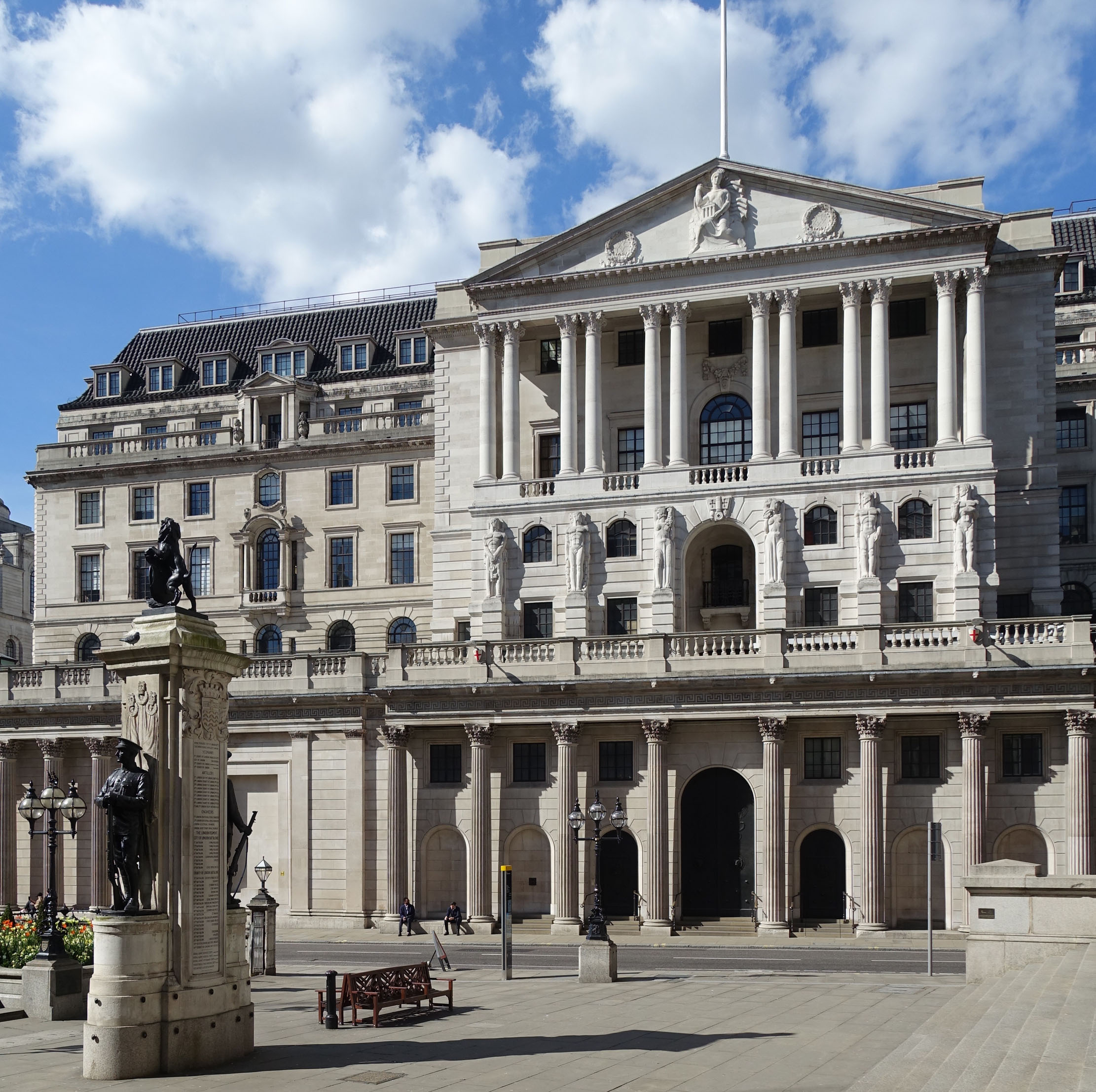
No less surprising is how poorly pedestrians are served by the present organisation of most major streets. Road engineers have been given free rein to ease the flow of traffic, trim pavements and maroon monuments. How otherwise, for example, could the splendid grouping of the Mansion House, Royal Exchange and Bank of England be first and foremost treated as a junction? Present circumstances reveal something of what it ought to look like.
Everyone hopes that the City can return to life very soon, of course, but this enforced pause does offer an opportunity to see it afresh. There is a huge amount that could easily be improved, particularly as regards the opening out of pavements. That alone would allow the many hundreds of thousands of people who flow in and out of it on a daily basis better to enjoy the sheer magnificence and interest of their place of work. Could that be a bad thing?

In focus: How galleries and art dealers have shifted to showing and selling online
Galleries and dealers are using the difficulty of the lockdown to showcase their wares in virtual forms, from wartime oils

Credit: Alamy
The wine, beer, spirits and other alcohol delivery services still operating during lockdown
There's no getting away from it: spending weeks on end sitting at home will mean you'll probably drink more. Here's

Credit: Slingsby
Bring a little luxury to lockdown: Hampers, Michelin-starred takeaways, and wine tasting via videoconference
There are all manner of creative ways companies across Britain are helping us cope with lockdown by allowing a few

'Throughout history, it’s spring that has given humanity the fortitude to survive'
The beauty of spring in Britain makes the lockdown infinitely more bearable as many make the most of their time

John spent his childhood in Kenya, Germany, India and Yorkshire before joining Country Life in 2007, via the University of Durham. Known for his irrepressible love of castles and the Frozen soundtrack, and a laugh that lights up the lives of those around him, John also moonlights as a walking encyclopedia and is the author of several books.