The Old House, Dorset: There's beauty up above
A series of new plasterwork ceilings, collaboratively designed with the creating artist, has transformed the interiors of The Old House, Dorset, the home of Charles and Jane Montanaro. Jeremy Musson explains more; photographs by Paul Highnam.

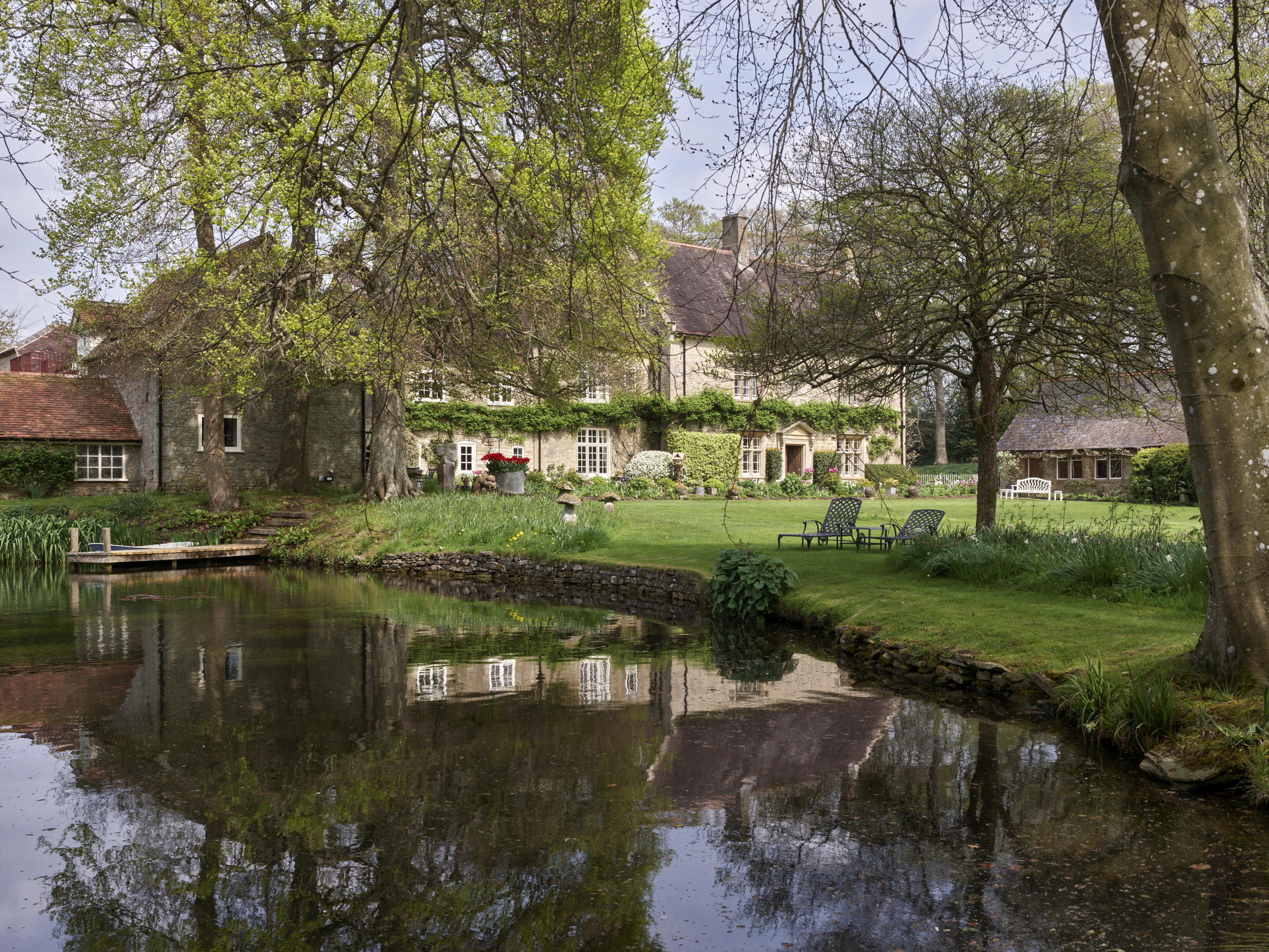
The Old House, framed by tall trees and a meandering stream, stands in extensive gardens on the edge of the Dorset village of Milton-on-Stour. It’s a handsome historic building and notable today for a remarkable series of decorative plaster ceilings. Unexpectedly, however, these are not the inheritance of centuries past, but an addition of the current owners, Charles and Jane Montanaro. Their aim was to commission original ceilings that would be in sympathy with the age and character of the house and also reflect its landscape setting and the surrounding presence of Nature.
Inspiration for the new plasterwork ceilings owes something to Country Life. Jane Montanaro — who works as a filmmaker under the name Jane Treays — directed two documentaries about this magazine. The second of these, the three-part BBC television series Land of Hope and Glory: British Country Life (2016), took her to Wardington Manor, Oxfordshire. Mary Miers, the then Arts Editor, had recently published the remarkable story of the restoration of this building by the Arts-and-Crafts architect Randall Wells in 1919–29 and the astonishing decorative plasterwork created for its interiors by his wife, ‘the irresistible Irish beauty’ Molly Wells (Country Life, September 17, 2014).
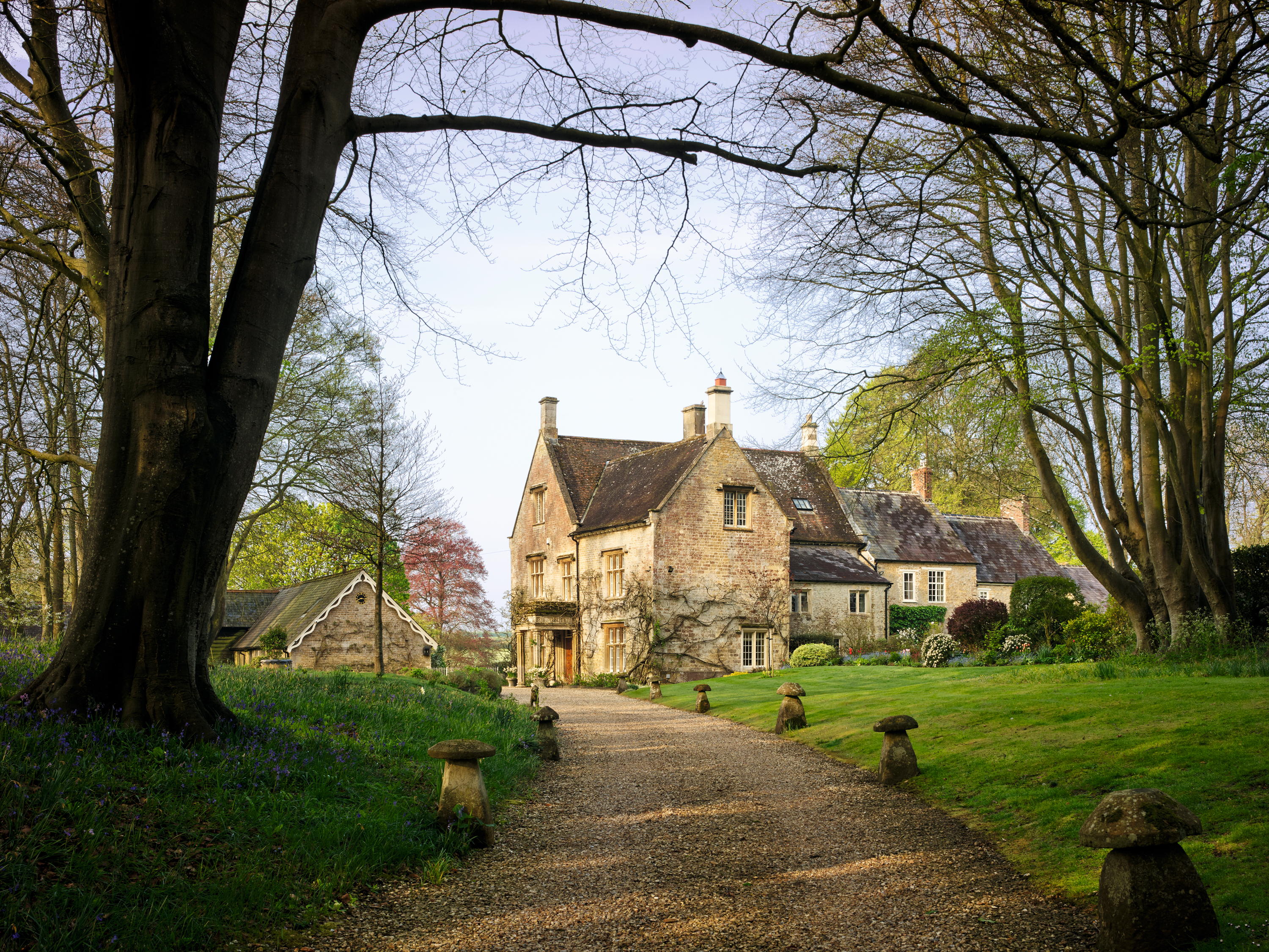
Fig 1: The approach to The Old House.
By chance, at about the same time, Mrs Montanaro read a review in the magazine that mentioned the work of Geoffrey Preston. He had studied sculpture at Hornsey College of Art, Middlesex, then trained as a stonemason and carver, before becoming one of the country’s leading architectural sculptors. Among his significant projects was the pioneering restoration of 18th-century, hand-modelled plasterwork in the principal rooms at Uppark, West Sussex, which had been destroyed in the devastating 1989 fire.
Mr Preston moved to Devon and set up a workshop in 2000, running it with his wife, Jenny Lawrence, and assisted by sculptor Kate Montagne and a team of skilled freelancers. They create plasterwork using traditional techniques, which includes casting plaster in sections using moulds created from clay models, as well as hand-modelling in stucco, a rare technique today. In 2013, the workshop completed the outstanding new Great Drawing Room ceiling for the historic manor house of Great Fulford in Devon, which won that year’s Plaisterer’s Trophy.
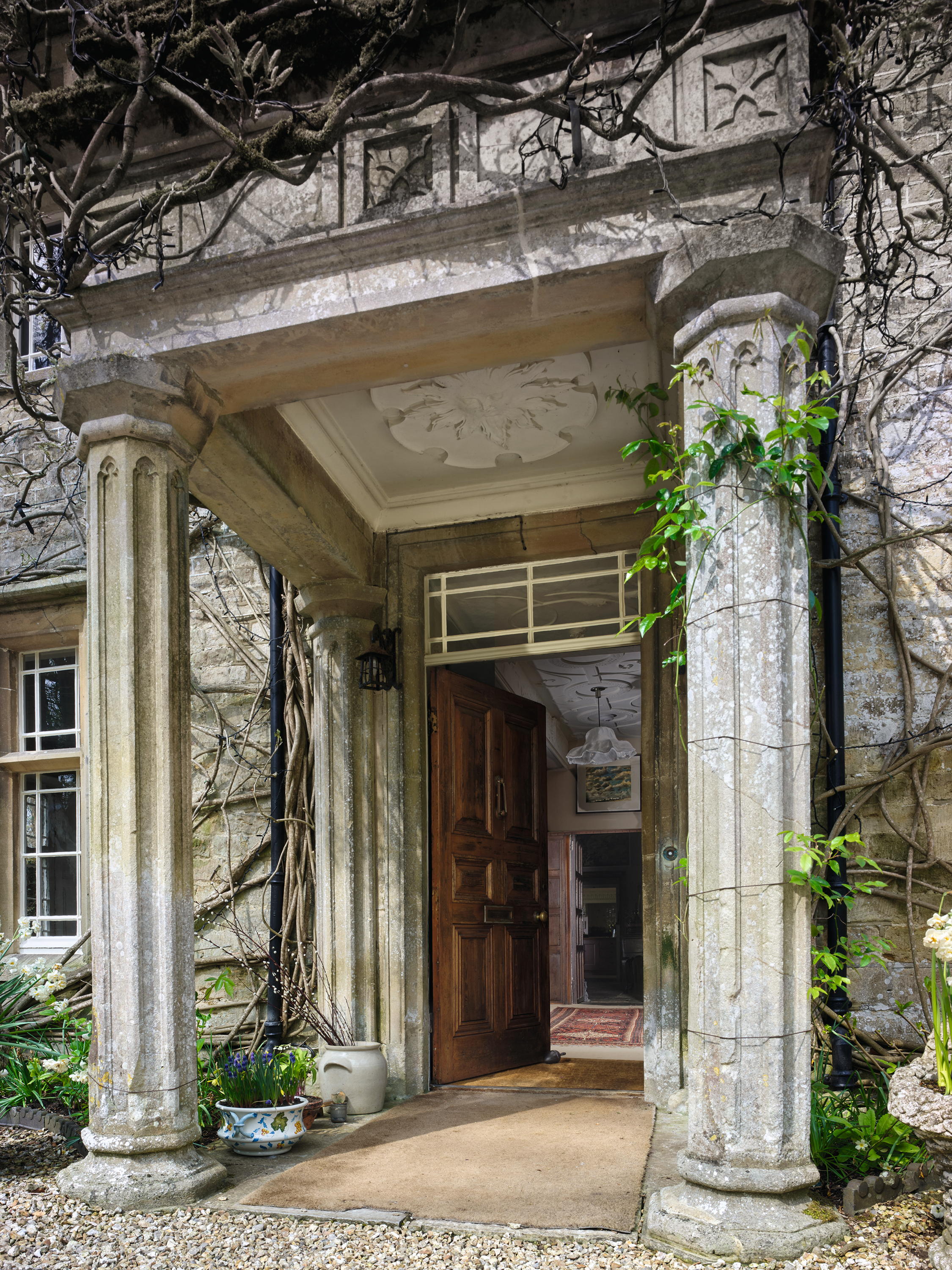
Fig 2: The imposing porch, with its welcoming plasterwork sun on the ceiling.
In combination, the visit to Wardington and the article sowed the seeds of interest that would find fertile soil to grow at The Old House, which the Montanaros purchased in 2011. Before renovating the property, they began to research its history and discovered that it had been owned by only a handful of families between the late 17th century and the 1930s — the Dirdoes, the Matthewses and the Baxters — each of whom had re-shaped it. This realisation made them determined to find a way to add something enduring and significant of their own that was both in keeping with the character of the house and which celebrated their delight in it.
The first documentary reference to the property occurs in the 1690s, when a ‘mansion house at Milton including stables, barns, [and] outhouses’ is mentioned in the will of one Henry Dirdoe (or Dyrdo). He was a son of Edward Dirdoe, whose marriage in 1640 is recorded on a surviving datestone. They were a recusant family, and a James Dirdoe, of Milton, was recorded as Roman Catholic priest and ‘professor of Phylosophy’ at Douai, Hauts-de-France, a seminary college founded during Elizabeth I’s reign for training English priests. The central block dates to the late 17th century. It preserves a pedimented door set on the south-facing garden front of the building (Fig 7), as well as a fine stone chimneypiece in what is today the dining room.
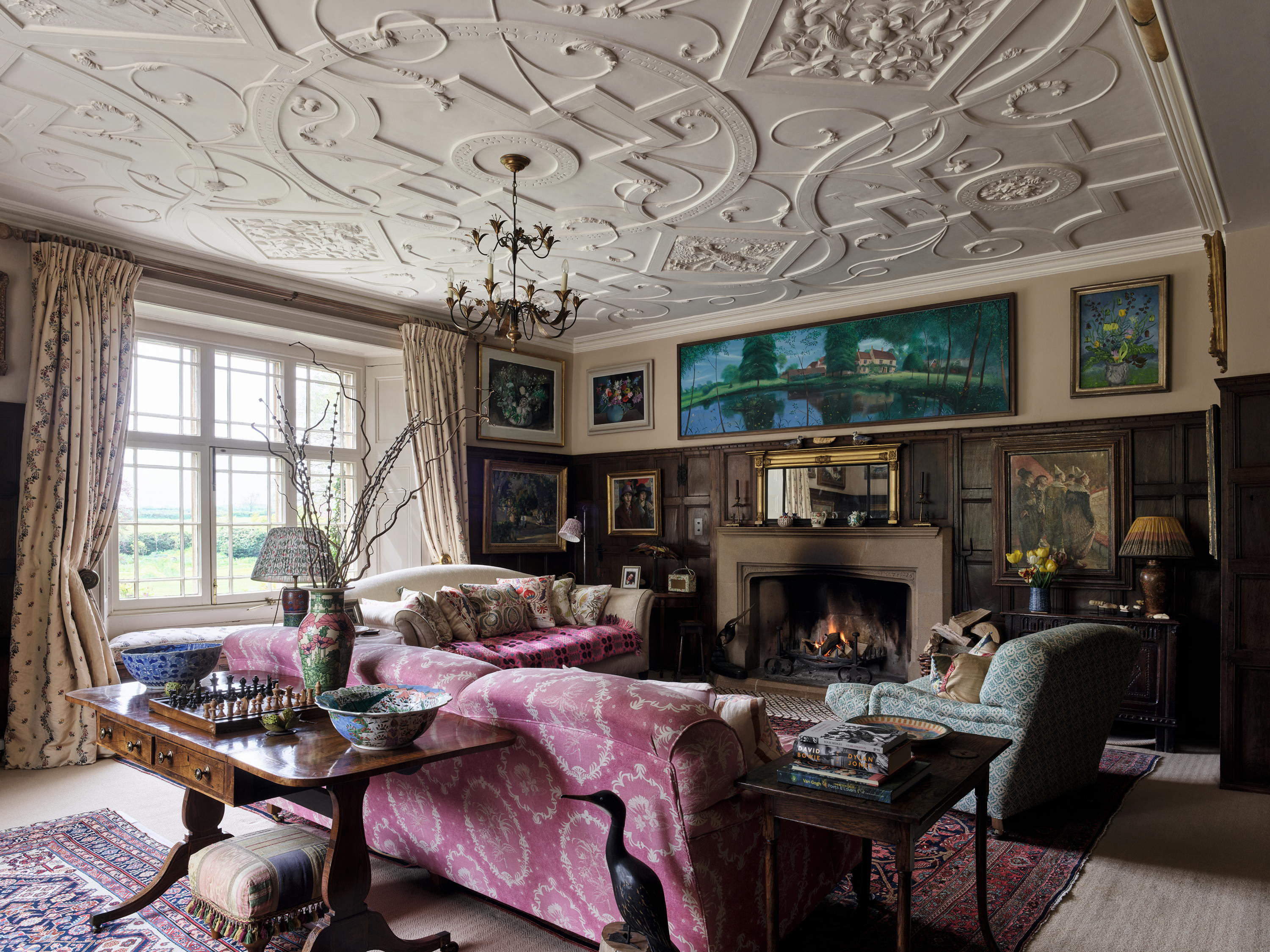
Fig 3: A view of the drawing room, with its strapwork, maze-like ceiling interleaved with images of plants, birds, fish and animals.
In the early 19th century, the house was extended and refronted in Picturesque mode with mullioned and transomed windows (Fig 1). In the process, the 17th-century core of the building was bookended by two additions: a new entrance, entrance hall and principal staircase to the east and kitchens to the west. Further minor alterations were made in the 1920s and oak panelling was introduced to the main drawing room. All the rooms had plain, 20th-century ceilings, the perfect canvas for decorative plasterwork.
Exquisite houses, the beauty of Nature, and how to get the most from your life, straight to your inbox.
In 2015, Mrs Montanaro invited Mr Preston and Ms Lawrence to The Old House to talk about a commission and the first ceilings were installed in the drawing and sitting rooms the following year. Mrs Montanaro believes the ceilings encourage visitors to ‘look up’ and sense her family’s love of the house. The conservation team of North Dorset Council (now Dorset) was supportive throughout, requesting only that the main ceilings be signed and dated.
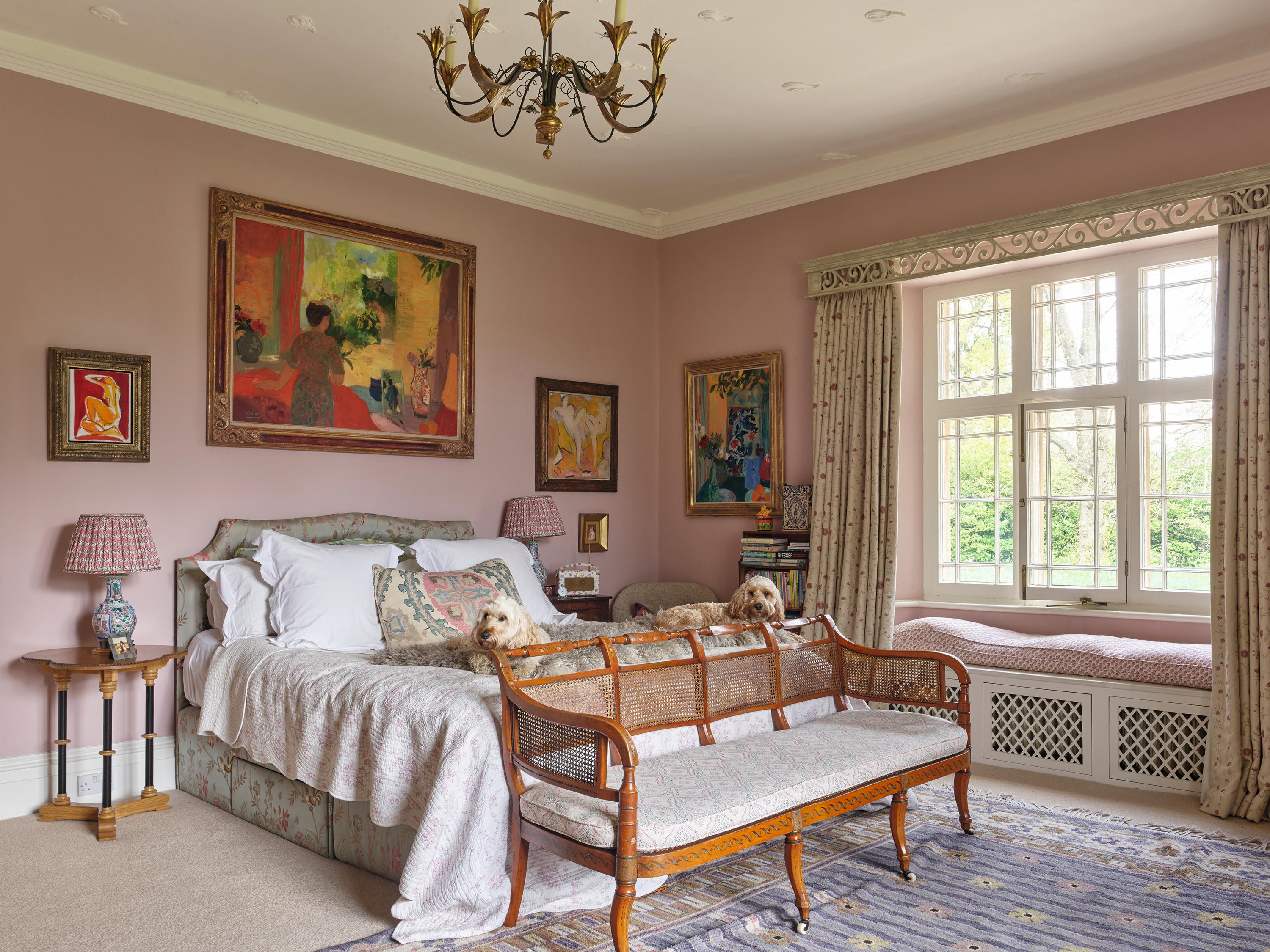
Fig 4: The master bedroom. The ‘cosmic ceiling’ pattern radiates from the chandelier.
The drawing-room ceiling design is based on a geometric pattern of strapwork, reflecting the traditional 17th-century plasterwork found in many manor houses across Dorset and Wiltshire. Mr Preston acknowledges not only the model of Wardington, but also the ceilings designed by Leonard Shuffrey for Wightwick Manor, near Wolverhampton in the West Midlands. Shuffrey is an easily overlooked figure today, but was once considered a near equal of William Morris for his work as a designer and craftsman.
The overall effect is of a lively, intricate ceiling pattern, almost hinting at a puzzle or a maze (Fig 3). Mrs Montanaro wanted a design that honoured the garden and wildlife that they live alongside: the swans that randomly arrive on the lake and the owl heard in the trees at night. She also wanted the garden to be celebrated, notably the thousands of daffodils and tulips they planted and the orchard of 25 trees from different English counties with which they had associations.
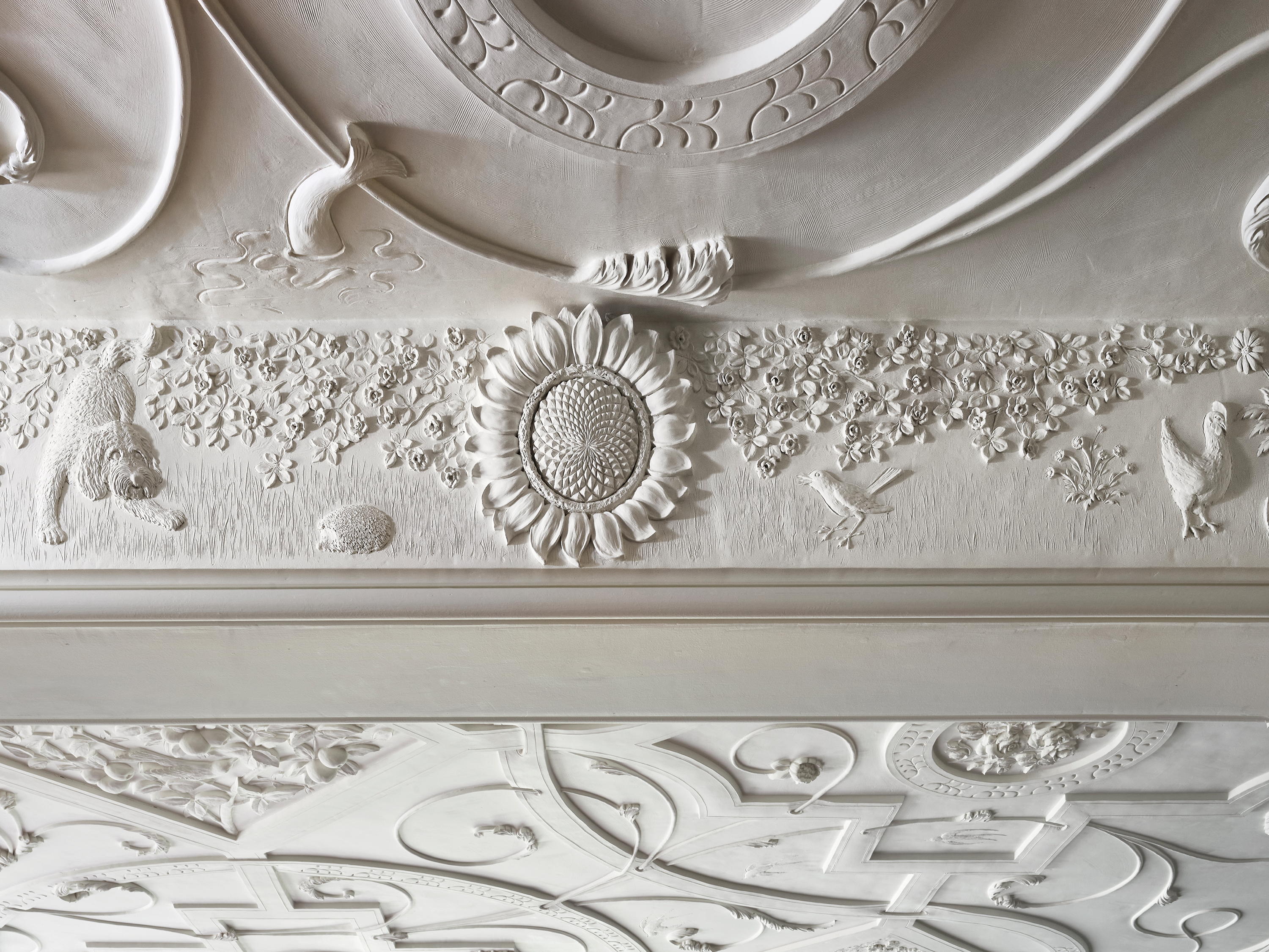
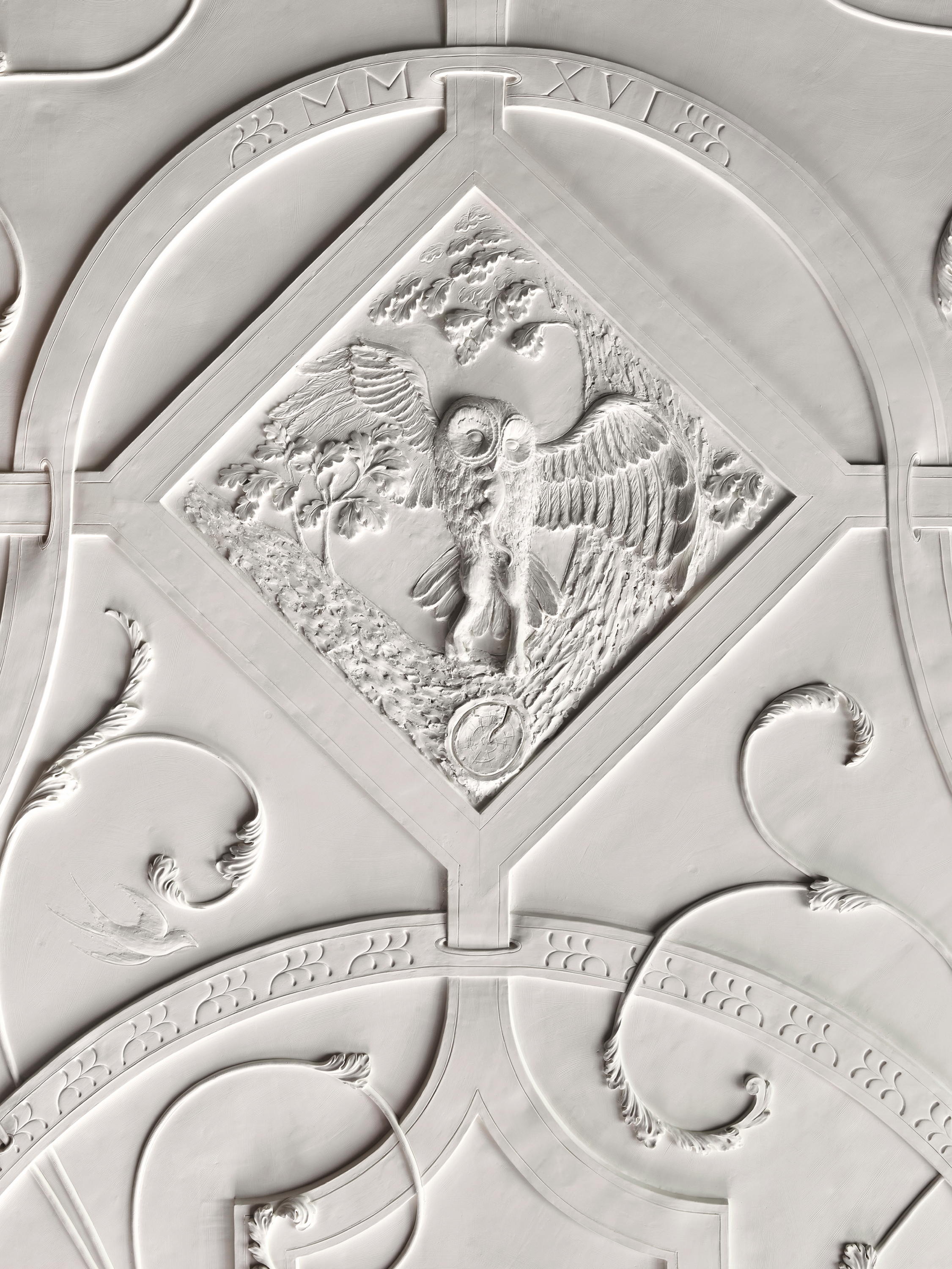
All these things find a place in the ceiling. Long strings of foliage spring from the mouths of two pikes that seem to float above the visitor’s head at one end of the room, a reference to the garden pool. The foliage weaves through the strapwork, turning into curling tendrils of stems, leaves and flowers. Square panels feature relief sculptures of local wildlife recognisable from the windows of the room: blackbirds, an owl (Fig 6) and a swan. Circular panels contain floral motifs: tulips, narcissi, roses and poppies, flowers that are a feature of the garden of The Old House. A kingfisher and swallows are included, as if flitting across the background.
All this is the result of a painstaking process. Mr Preston and Ms Lawrence first drew out the design, had it printed full size onto templates and then divided into manageable sections. Clay panels were worked up for each area and dressed with clay ribs. The flat areas were given a subtle, dragged texture by the studio team, drawing into the clay background. After that, every rib and tendril was individually modelled by hand. Mr Preston took on the bird and flower panels himself.
Moulds were created from the completed models and then the panels cast. The drawing-room ceiling is made up of 40 of these casts, all fitted together in a complex mosaic with no repeats. The modelling team included Kate Montagne, Louisa Shorney and Kiri Walker. John Fowler, Marc Houghton, Andy Clapham and others at Clapham Joinery helped with the installation. The finished work creates a kind of ethereal dreamscape above the sofas grouped around the open fire in a room filled with 19th- and 20th-century paintings.
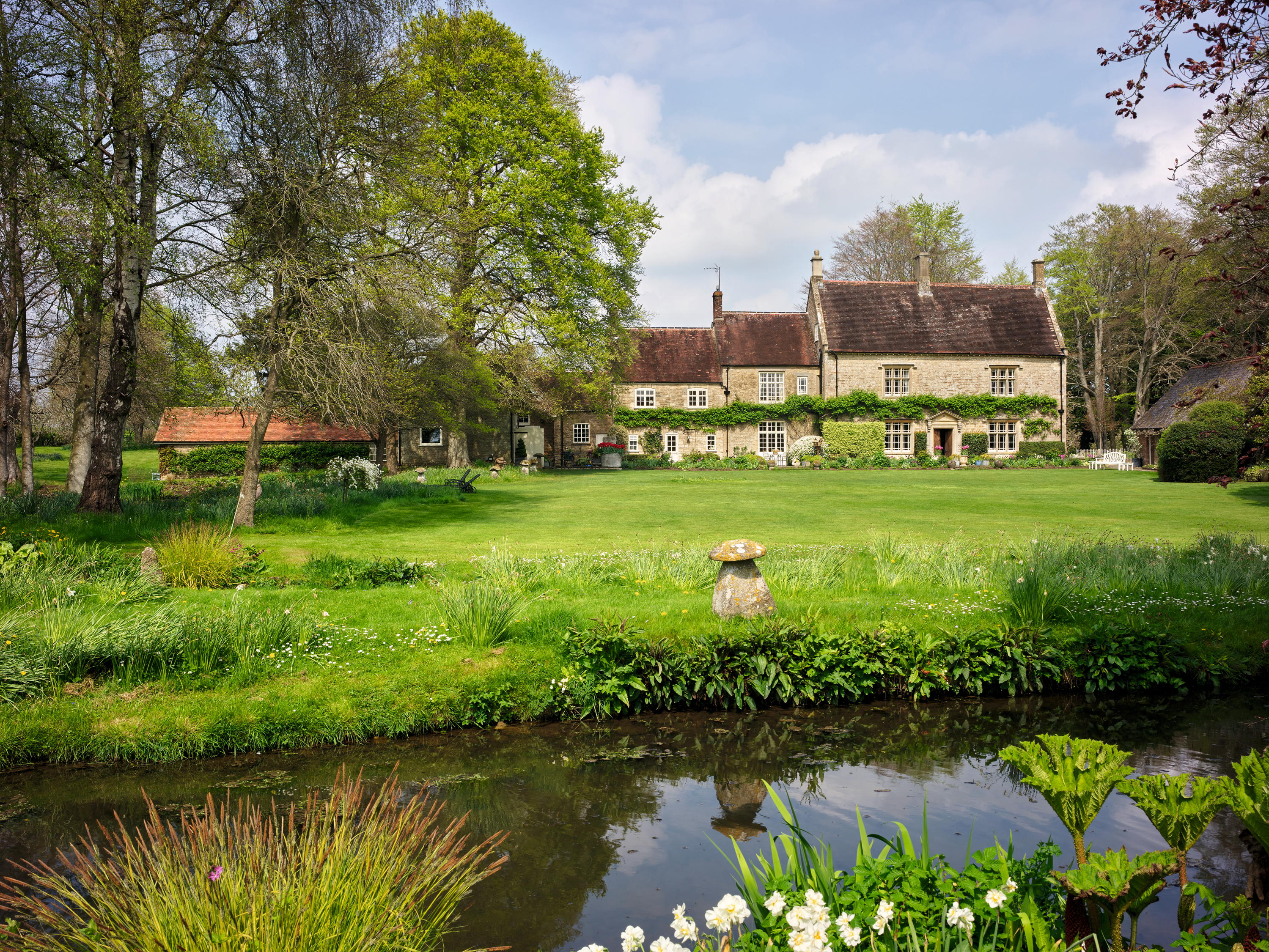
Fig 7: A view across the river. The garden and the natural setting of the house has been intrinsic to the design of the new ceilings.
A similar process was followed within the adjoining sitting room in the 19th-century part of the house. This has a new ceiling with a boldly modelled, densely patterned depiction of oak leaves and branches, forming a dramatic centrepiece 6ft across. The outer corners are defined by plain run mouldings that help to frame the centrepiece. Hidden among the oak tree branches are a wren — a homage to Mr Preston’s wife, Jenny — and a pair of mice stealing acorns, further evoking the presence of Nature outside.
As Mr Preston notes, in the 17th century similar ceilings were made in lime plaster, the shaped ribs run with hand-held moulds, details being carefully modelled in situ. He felt the new ceilings at The Old House should look as handmade as possible, possessing the kind of lively and fluid quality that derives from such techniques. They have a softness and a character that is hard to replicate using modern methods and materials.
Taken together, those in the drawing room and sitting room took five months to create and a further four weeks to install, working with a team of five. Whereas the drawing-room ceiling is a jigsaw of pieces, the sitting room’s oak-leaf centrepiece was made as a single form on a circular spinning easel, then divided into four casts to enable it to be taken out of the workshop door and into the sitting room at The Old House and reassembled as one piece (Fig 8).
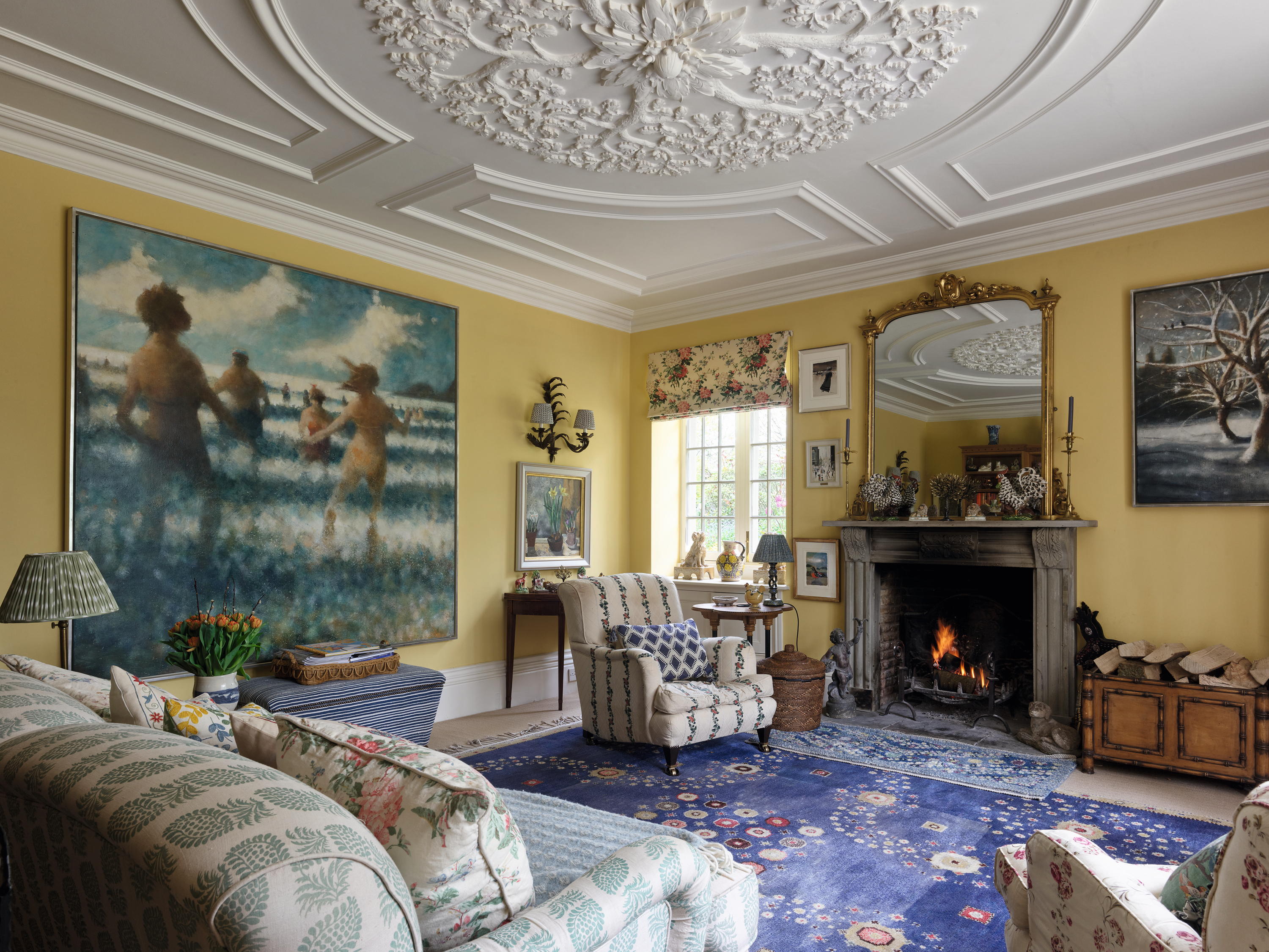
Fig 8: The sitting room, with its central roundel assembled from four pre-cast sections.
The art-collecting Montanaros soon developed a taste for these new ceilings. In 2017, they commissioned one that had not hitherto been intended. Made for the master bedroom (Fig 4), it evokes a mid-17th-century taste and has been dubbed the ‘cosmic ceiling’. Above a pendant ironwork chandelier, it features a central rose of a lunar eclipse, with subtle radiating tongues of flame representing ‘the firmaments’, halfway between comets and stars.
In 2021, another new ceiling was created for the narrow hall that is next, and open to, the drawing room. In part, this continues the tendrils of the drawing-room ceiling (Fig 5), but it also includes views of fish and ducks from the nearby pond, as well as the family dogs and chickens. In the main porch, visitors are welcomed by a ‘sun’ ceiling, the sun with a human face, eyelids modestly lowered, that was commissioned during lockdown when work could be done outside (Fig 2).
In 2024, yet another plasterwork ceiling was commissioned for the intimately scaled study, a former service room. The walls of the study are papered with original hand-printed wallpapers by Marthe Armitage that draw on repeated natural motifs. Mrs Montanaro challenged Mr Preston to devise something similarly inspired by Nature, but with a degree of abstraction that evoked 20th-century artistic movements. The resulting plasterwork was modelled in situ and it reflects elements of Park bei Lu, a 1938 painting of trees by Paul Klee (Fig 9).
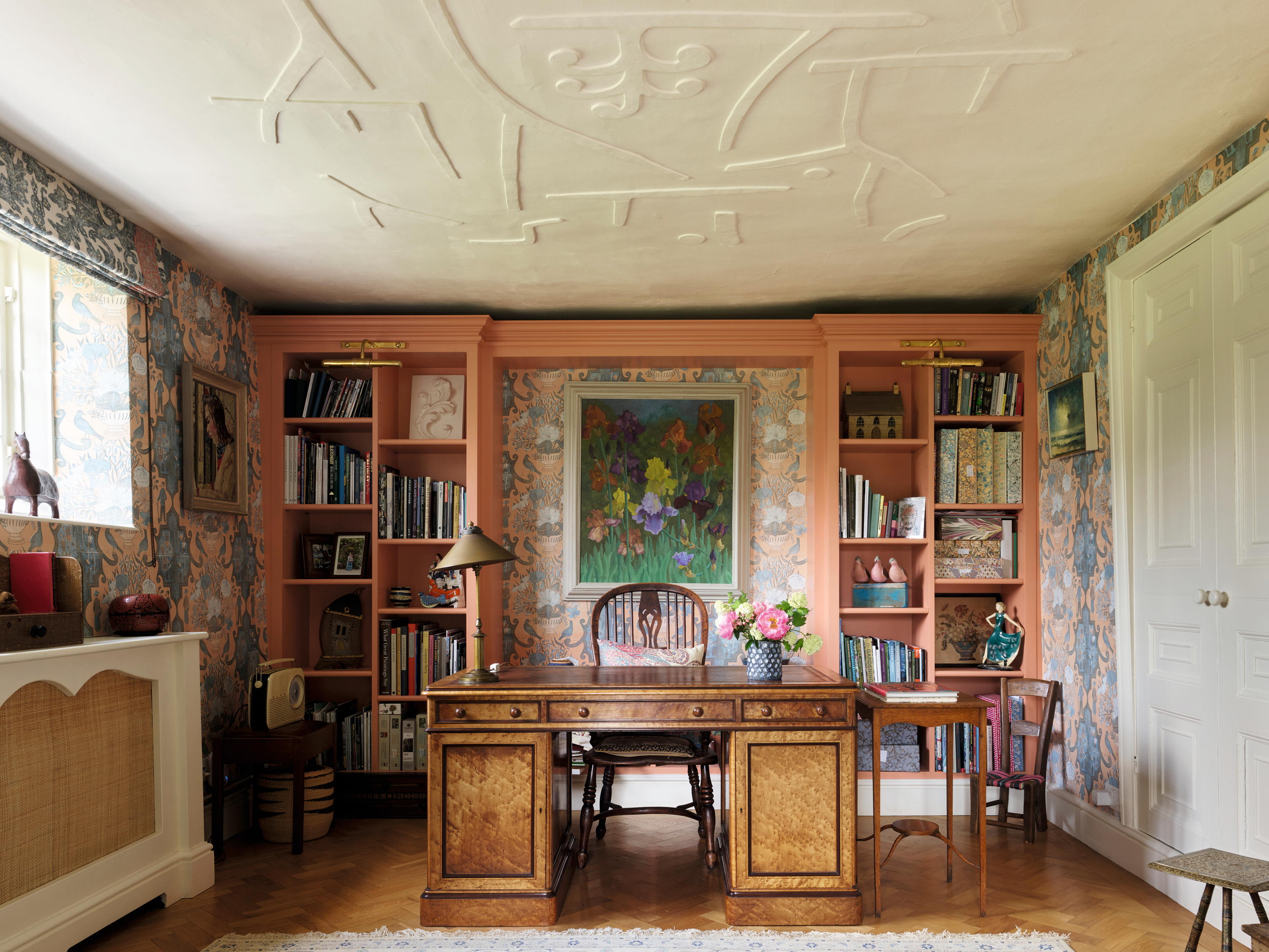
Fig 9: The study, with its new plasterwork, takes its 20th-century inspiration from images of trees in Park bei Lu (1938) by Paul Klee.
Altogether, The Old House has been subject to nearly a decade of works, bearing witness to the potential to enhance the character of existing rooms by adding new ceilings, created in a traditional way.
The forms and imagery draw on ancient and modern themes and the vivid inspiration of Nature connects them to the setting of the house they decorate. These are at once an addition that is new, captivating and fresh, but in a medium that also seems entirely familiar and comforting to the English eye.
