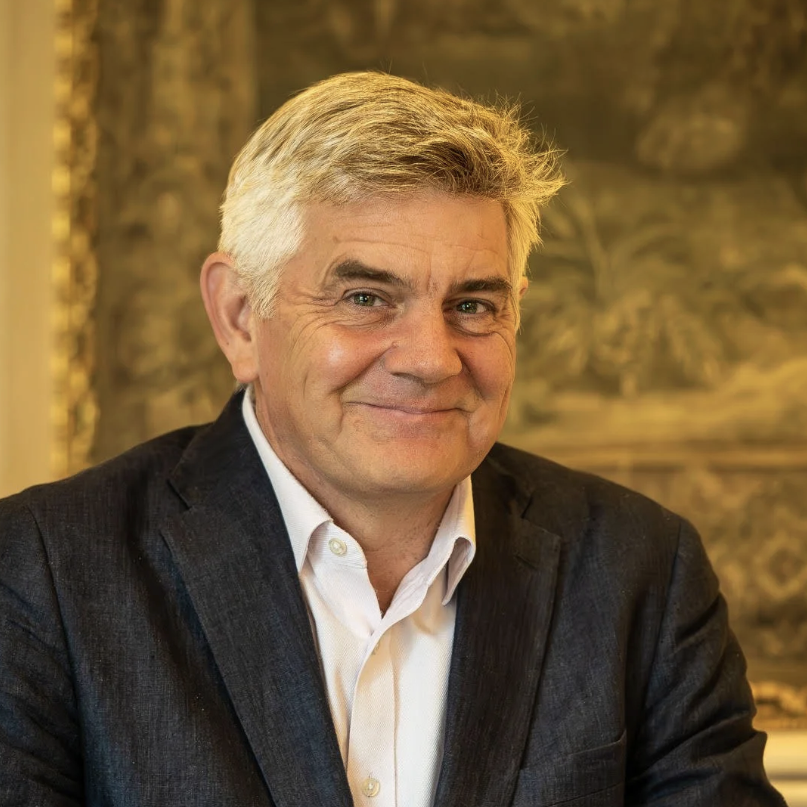Longstowe Hall: The superb country house that makes you feel like you've 'stepped into a 17th-century Dutch painting'
Longstowe Hall, Cambridgeshire — the home of William and Mercedes Bevan — is an Elizabethan house that was remodelled by an Edwardian industrialist who created superb interiors in the aesthetic of 17th-century Dutch art. Jeremy Musson takes a look; photographs by Will Pryce for Country Life.
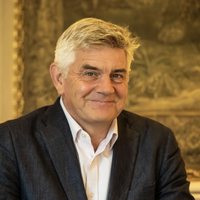
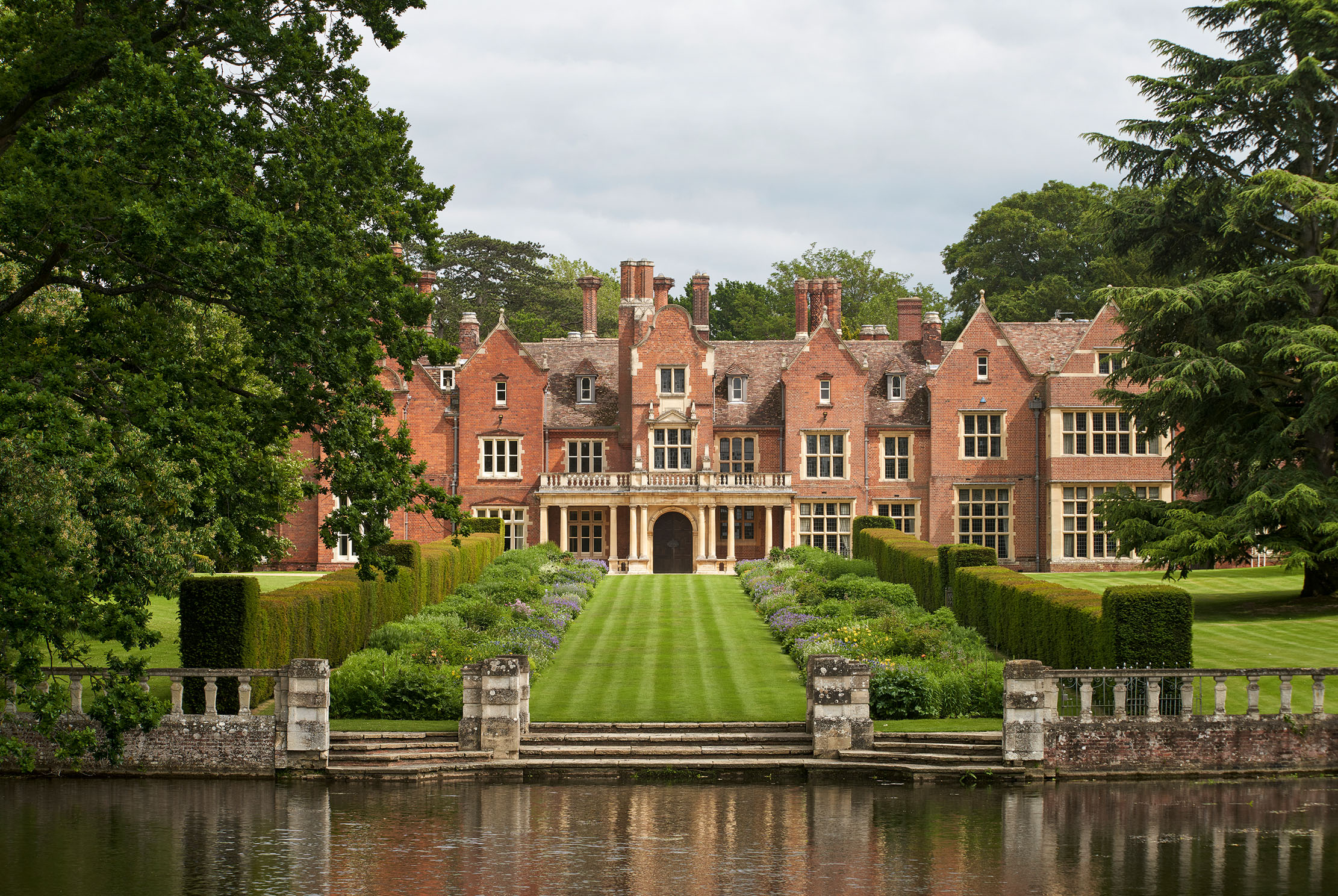
Passing through the front door of Longstowe Hall, the modern visitor would be forgiven for imagining that they had stepped into a 17th-century Dutch painting. In the hall — and the spaces radiating off it — the fall of natural light animates the rich surfaces and textures of stone, marble, wood, plaster and metal to create serene interiors. Old oak combines with marquetry pieces and fragments of Continental carving. The illusion is not an accident. It underlines an intense admiration in about 1900 — when these spaces were reworked in their present form — for the paintings of artists such as Jan Steen and Johannes Vermeer. Exactly the same aesthetic is apparent in the early architectural photography of Country Life.
Longstowe Hall (Fig 5) is, in origin, an Elizabethan brick manor house built on a traditional E-plan. As the Cambridge Chronicle of 1867 notes, however, it was ‘almost rebuilt’ by Cambridge architect William Fawcett for the then owner, one Sidney Stanley. From this era, the house retains its huge, west-facing drawing room, with a French-style marble chimneypiece and restrained neo-Jacobean plasterwork. Some earlier interiors were also preserved, such as the neighbouring morning room in an 18th-century spirit. This was recorded by the artist David Wilkie, who stayed at the house in about 1840.
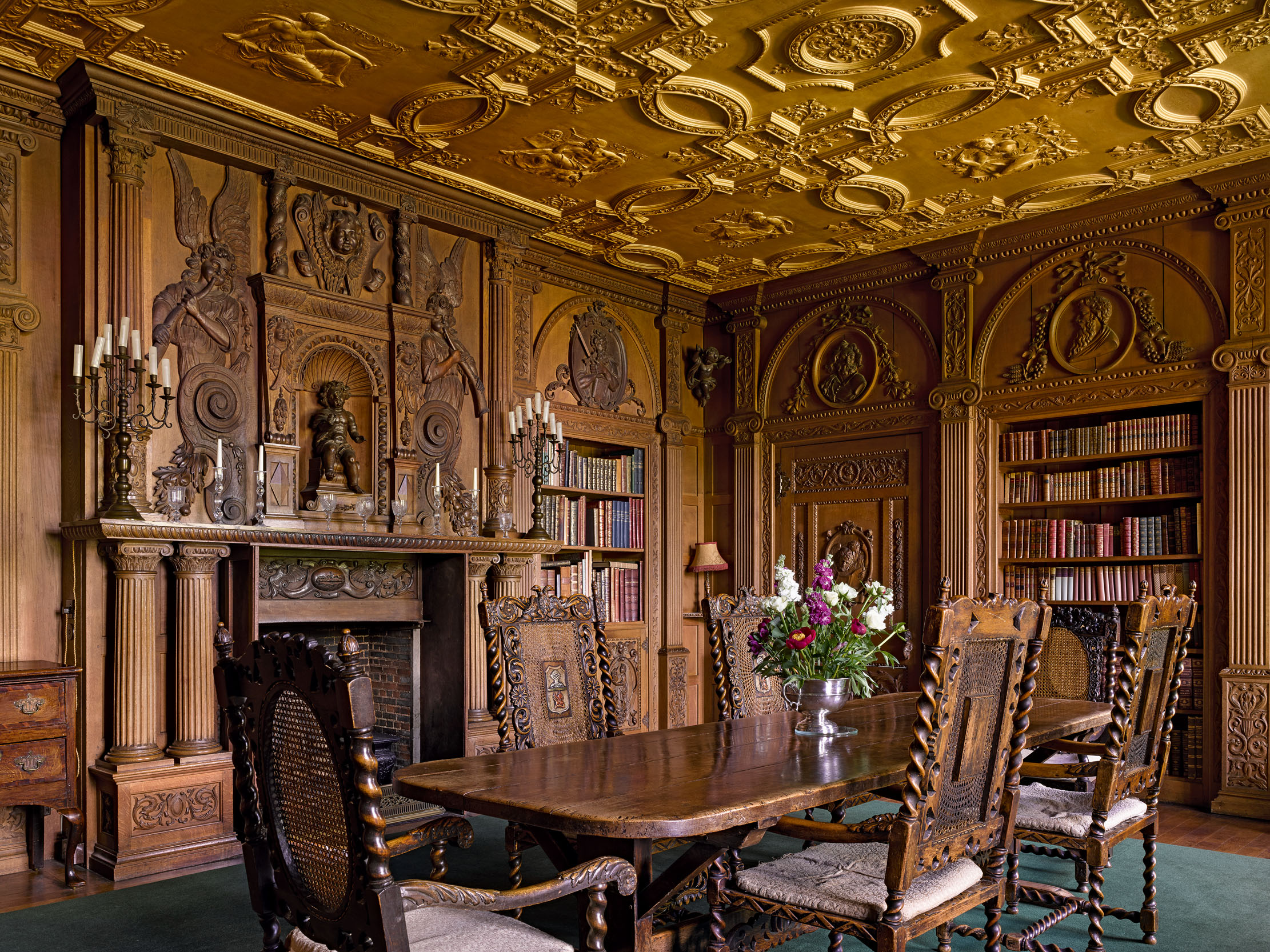
The present house, however, bears the stamp of another major reorganisation in the early 1900s. This was undertaken for William A. Briscoe, the director of a successful family hardware firm that exported metalware — everything from axes to chandeliers — from Wolverhampton to the West Indies, Australia and New Zealand. He was, in addition, an accomplished sportsman, the author of a play (a version of Beauty and the Beast) and a collector of furniture and art. Longstowe Hall is now the home of his great-grandson William Bevan and his wife, Mercedes.
Briscoe first rented Longstowe Hall from Capt Charles Wentworth Stanley in 1879, but then went on to buy the house and estate freehold in 1905. He was considered a model landlord, according to his obituarist, and not only followed the latest developments, but also introduced ‘a number of ingenious contrivances’ on his farm. The Briscoes began work on the house in 1907 and the alterations were mostly complete by 1912, although it does seem that more had been planned.
John (later Sir John) Simpson of Simpson and Ayrton was the architect employed to transform Longstowe Hall for the Briscoes. He redesigned the east entrance front and changed the central emphasis of the west front, as well as reinventing the interiors and laying out a formal garden.
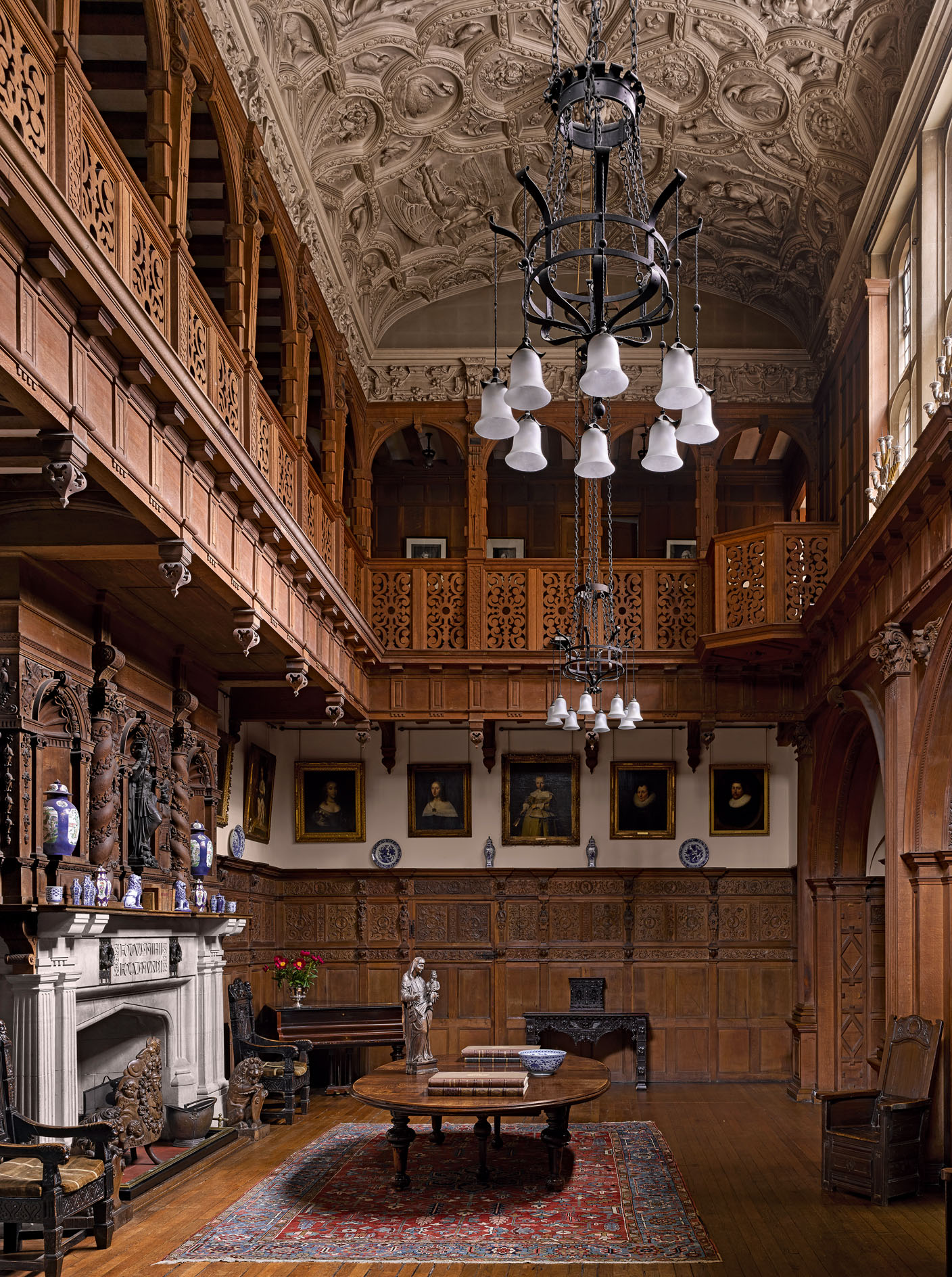
An extraordinarily accomplished, but today somewhat overlooked, architect — something true of so many whose careers peaked shortly before the First World War — Simpson studied at the Royal Academy Schools from 1879. He practised initially in Brighton (where his father had also been in practice) and one of his early works was for Roedean school in East Sussex, to which he returned to design the sophisticated 1906 chapel, as well as the 1911 art school and library (he also worked at Haileybury College in Hertfordshire).
Simpson began to achieve national recognition after the 1890s, when he won a competition for the Glasgow Art Gallery and Museum, and gradually became a favoured architect for the memorials of fellow artists. In 1905, he formed a partnership with Maxwell O. Ayrton and they designed the permanent buildings for the 1924–25 British Empire Exhibition. Simpson was knighted for this and served as president of the RIBA from 1919–21 and was a Brother of the Art Workers’ Guild, which would explain the emphasis on materials and carving. How Briscoe met Simpson is not known.
Exquisite houses, the beauty of Nature, and how to get the most from your life, straight to your inbox.
The quality of his work at Longstowe Hall was recognised in the architectural press with a lavishly illustrated notice concerning ‘the reconstruction of Longstowe Hall’ in the Architectural Review in 1909. This included a fine presentation drawing of Simpson’s ingenious new centrepiece on the garden front with a towering dormer over the new staircase and stone loggia across the central three bays, giving unity to the rather stark treatment by Fawcett 50 years before.
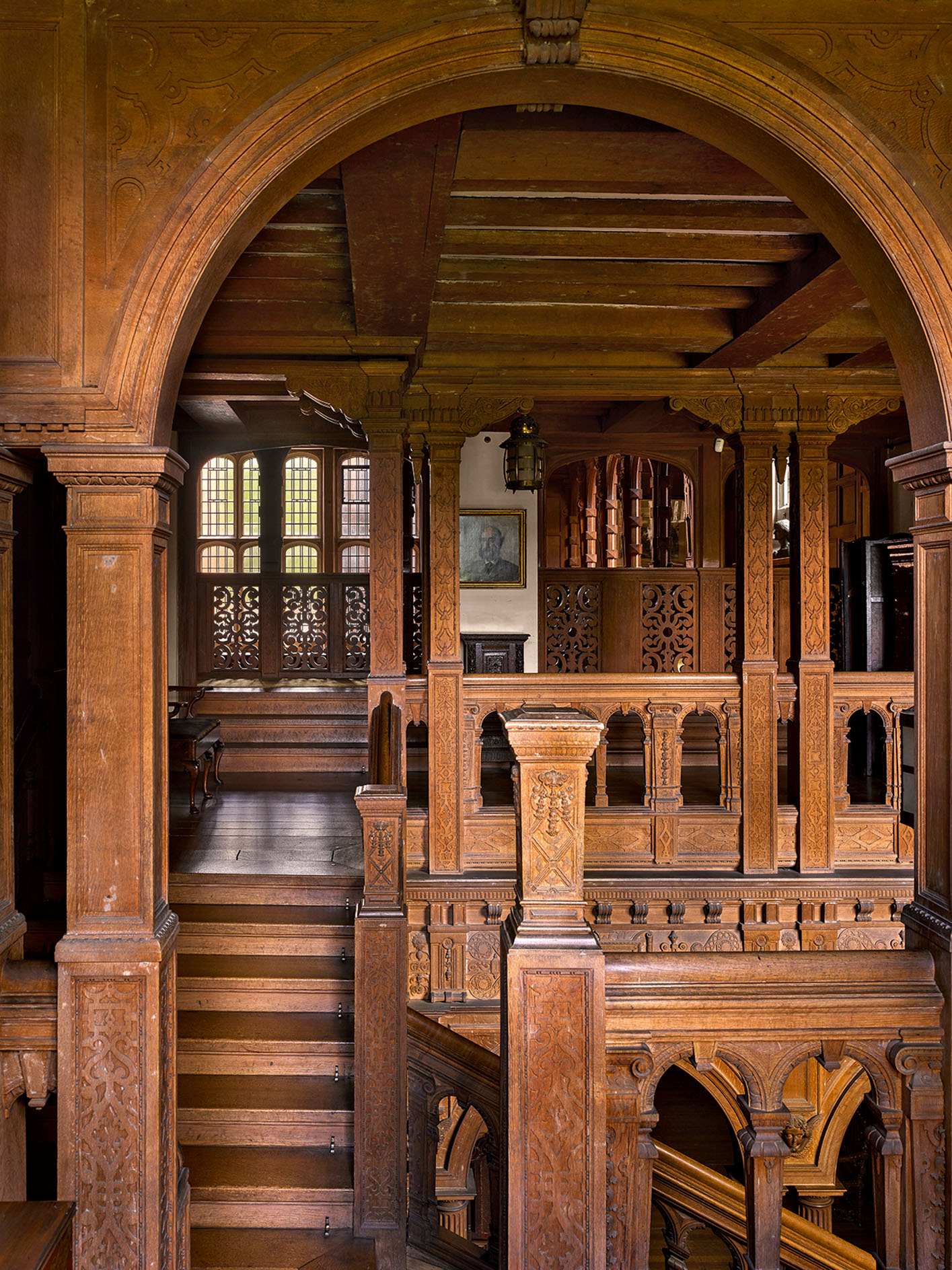
In Building News of 1910, the work is described as a ‘gradual remodelling and reconstruction’, which seems something of an understatement. It reported that the work was mostly ‘carried out by local labour, under the immediate direction of the architects’, with contractors including Kerridge & Shaw of Cambridge, W. Cubitt & Co of London, J. P. White of Bedford, and the Corsham Worked Stone Co of Somerset. Simpson is identified as being responsible for the formal garden areas to the north and west of the house.
The exterior to the east was completely recast in fine red brick with stone dressing. Its entrance is especially notable for the quality of the ironwork by E. Norkett of Maidenhead, from bell pull to door furniture, and we may imagine that Briscoe would have had a sharp eye for such things thanks to his own business. Through the porch, the interior is approached by a long and narrow panelled corridor with a glazed barrel-vault (Fig 4). The floor of the room is paved in black (Belgian) and white marble. Long, thin and top lit, this room opens dramatically into an astonishing galleried double-height hall with a towering chimneypiece arrangement, all in a loosely neo-Jacobean style (Fig 2).
The pale oak panelling in the ‘great hall’ is enhanced by the inclusion of 16th-century Flemish panelling of the highest quality. These panels are in the lively spirit of Italian Renaissance decorative tropes, peppered with faces in relief and fantastical birds and gryphons. This room is lit principally from the east by a broad, opaque window, but also from the west through the staircase hall, into which the room opens. The finely detailed neo-Jacobean staircase is an exceptionally handsome and well-crafted piece of work (Fig 3).
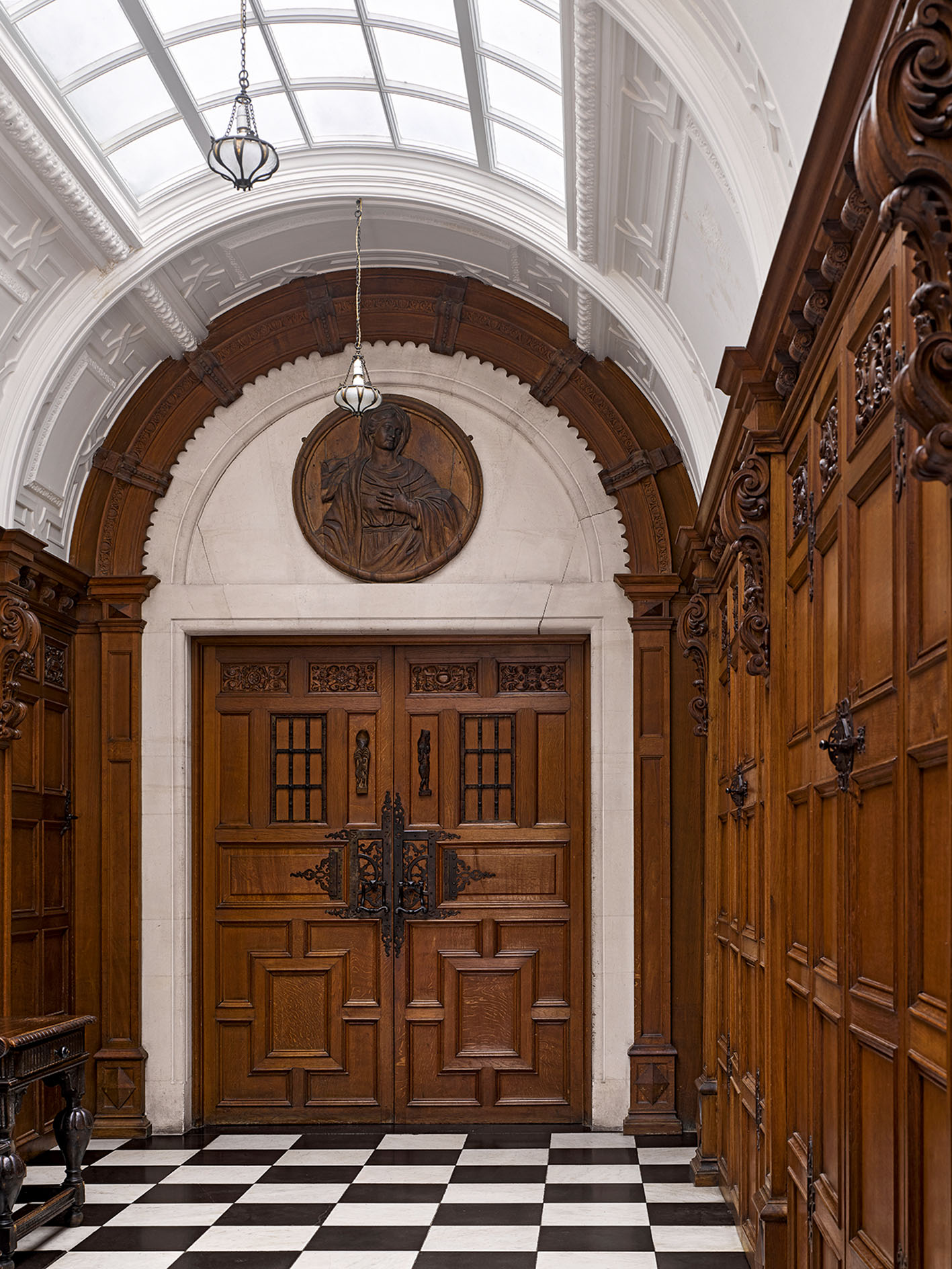
Above the fireplace is carved a Latin text that proclaims ‘My hearth is everyone’s hearth’ and is crowned by a bronze figure of Minerva. The barrel-vaulted ceiling is decorated in a lively neo-Jacobean manner closely modelled on the admired 1620s example at Lanhydrock, Cornwall. This includes deep ribbed ornament with diverse vignettes of birds and animals in between and neo-Classical reliefs of mythological figures, which seem to be on the theme of homecoming. The one opposite the entrance and above the hearth shows ‘Penelope greeting the returning Odysseus’.
When revising the Buildings of England: Cambridgeshire (2016), Simon Bradley was able to identify that the neo-Classical panel groups on the ceilings were modelled by Albert Hodge, a Glasgow-born sculptor who had studied architecture and was admired for his ability to bring about ‘the subjection of the sculpture to the architecture’. Hodge’s early work included sculpture and plasterwork models for leading Glasgow architects, such as J. J. Burnet, who employed him in London.
Hodge worked with Sir Aston Webb as one of the contributors to the façade sculpture on the V&A Museum; for Sir Ernest George at the Royal Academy of Music and on the Royal Exchange Buildings in the City, as well as for Vincent Harris at Glamorgan County Hall in Cardiff. Yet his work at Longstowe Hall must be his most extensive domestic commission and is of a standard more usually associated with expensive institutional contexts.
The angled internal porch and door on the south-east corner of the hall, which leads to the service end of the house, is framed by a pair of Solomonic columns and is perfectly placed to enjoy side light from the east and the west. The combination of these antique carvings with Hodge’s exuberant and disciplined work is a special encounter with this surprisingly fluid period of early 1900s taste.
The principal room on the north-east corner is now a comfortable sitting room flooded with light in the morning. This was originally a vast billiard room, handsomely panelled in oak, with a neo-Jacobean plasterwork ceiling and plain stone seats set into the window. Plasterwork reliefs in the coved ceiling show putti playing with bowls and the generous stone hearth below is inscribed with the motto: ‘Youth has its promise, age its memories.’
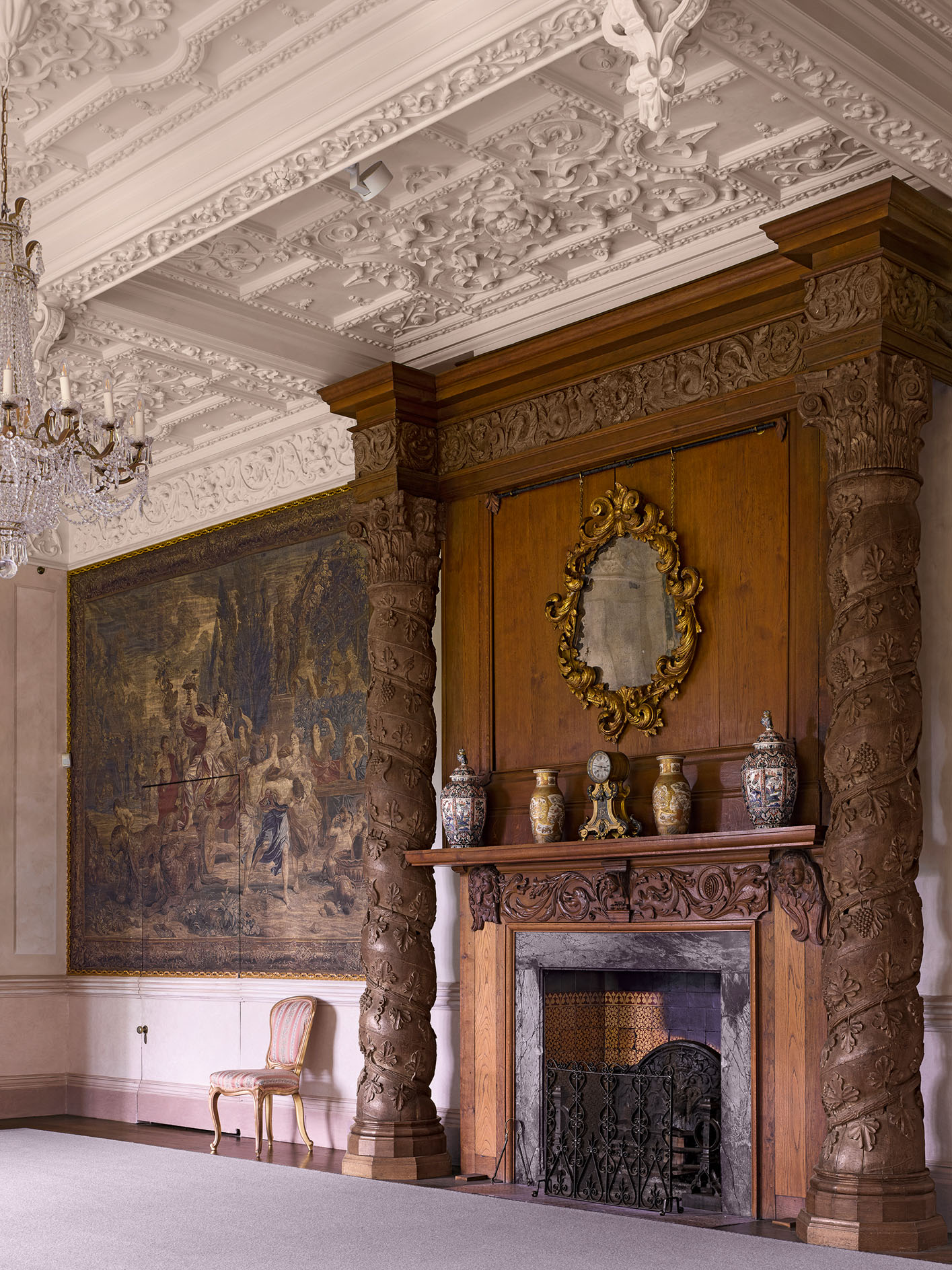
On the north-west corner of the main core of the house lies this room’s counterpart, a handsome library with a series of fine Baroque carved relief portraits inserted into the panelled surfaces and doors (Fig 1). These show the Evangelists as bearded men bent over books — more eager readers rather than writers — with a Penitent Magdalene tucked into the window bay. The ceiling is neo-Jacobean, with a series of reliefs personifying astronomy, science, discovery, literature, philosophy, tragedy and comedy, poetry, music, religion and art. On the north-west side, the Smoking Room has a vast, imposing stone chimneypiece set in an inglenook. Here, the sinuous youthful figures of Morning and Evening, carved in a classical manner on the spandrels, are also Hodges’s work (Fig 7).
William Briscoe’s son, Capt Richard Briscoe, was a decorated army officer, awarded the MC in the First World War. He was MP for Cambridgeshire in 1923–45 and Lord Lieutenant of Cambridgeshire from 1943. He inherited his father’s love of art and continued to collect, especially the work of Marcellus Laroon. Conscious of the special atmosphere of the house, he had some of the decorative plasterwork ceilings treated with a softening brown wash to enhance the mellow qualities of the interior. In the 1950s, he had paintings of Arcadian scenes by Australian artist, Edgar Richards, fitted in the gallery, since moved to another room.
Briscoe Jnr introduced a cut-down, long-and-narrow oak dining table into the library, making this the dining room of the house. Intended to encourage conversation, the table has an echo of the narrow boards found in an Oxford or Cambridge college — despite the family living within 10 miles of the latter city, Briscoe attended Trinity College, Oxford. He remained a bachelor, but his sister Florence married his Grenadier Guards comrade-in-arms Temple Bevan, also an MC, who had served with the captain throughout the First World War. Florence’s son Michael and his wife, Mary, inherited Longstowe Hall and it later passed to their son, William.
The atmosphere of Longstowe Hall feels little changed in the 21st century, but William and Mercedes Bevan have been restoring the stone balustrade around the rose garden for the past decade. The Stable Courtyard has been wholly renovated as an events space, with the assistance of Kay Pilsbury Thomas architects, and the old dining room refurbished under the direction of Christopher Vane Percy. With its high neo-Jacobean plasterwork ceiling and chimneypiece framed by an impressive pair of carved Solomonic columns — which photographs show were moved here from the great hall in the 1930s (Fig 6) — it is a room of considerable presence.
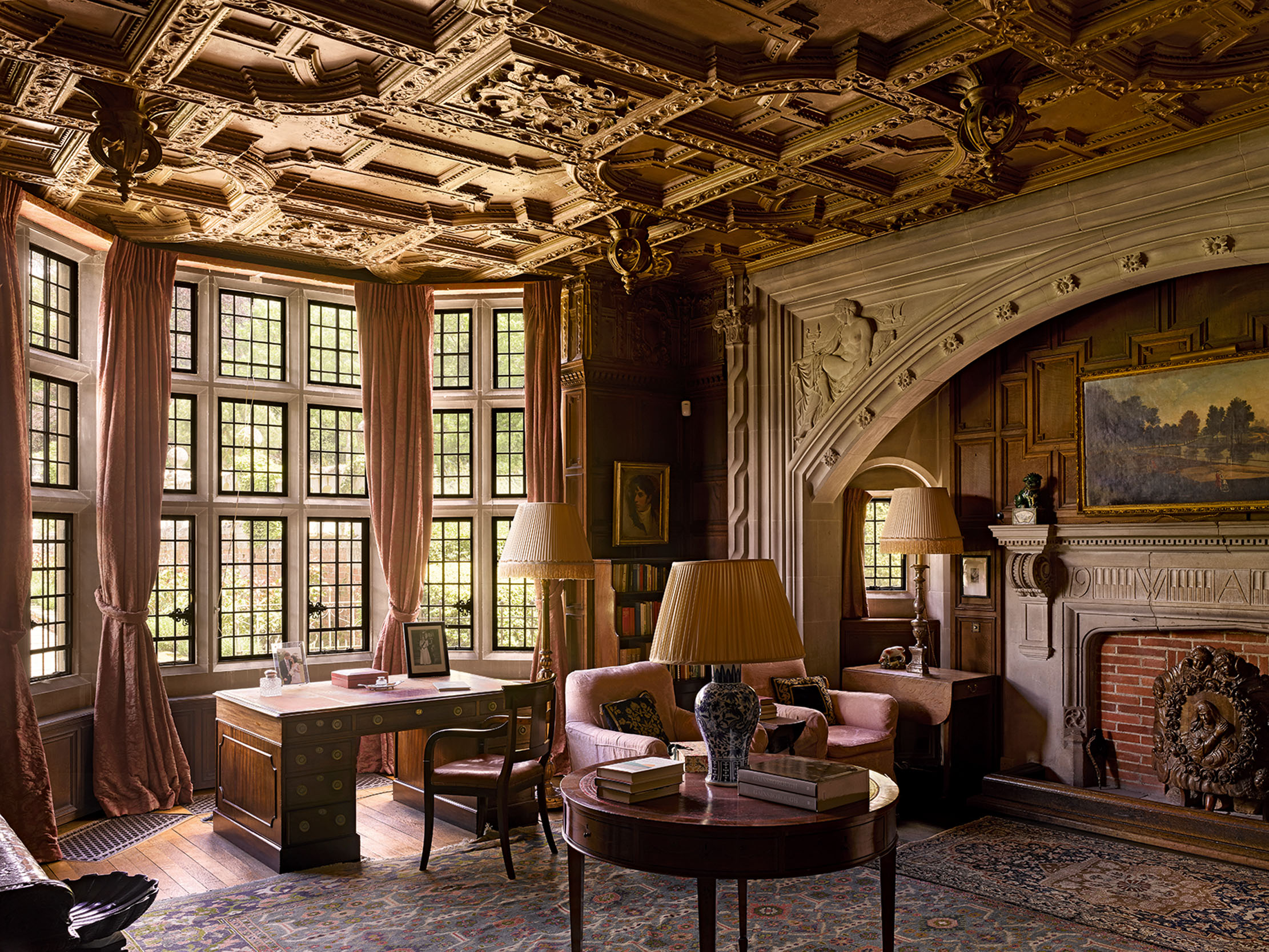
Longstowe Hall is set in extensive parkland and surrounded by remarkable gardens that include impressively long, deep borders framing a lawn that stretches down to a lake. The building’s Elizabethan origins are still discernible in the central section. The gardens are rightly famous, but the rich interiors explored here deserve special attention, too, as expressive of an English interest in atmosphere of the kind observed and studied in old houses and celebrated in those early decades of Country Life. Here, antique fittings and moody interior spaces were brilliantly combined with the work of one of the most talented architectural sculptors working in Britain in the early 20th century.
The gardens of Longstowe Hall, Cambridgeshire, will be open to visitors from May 22 — www.longstowehall.co.uk
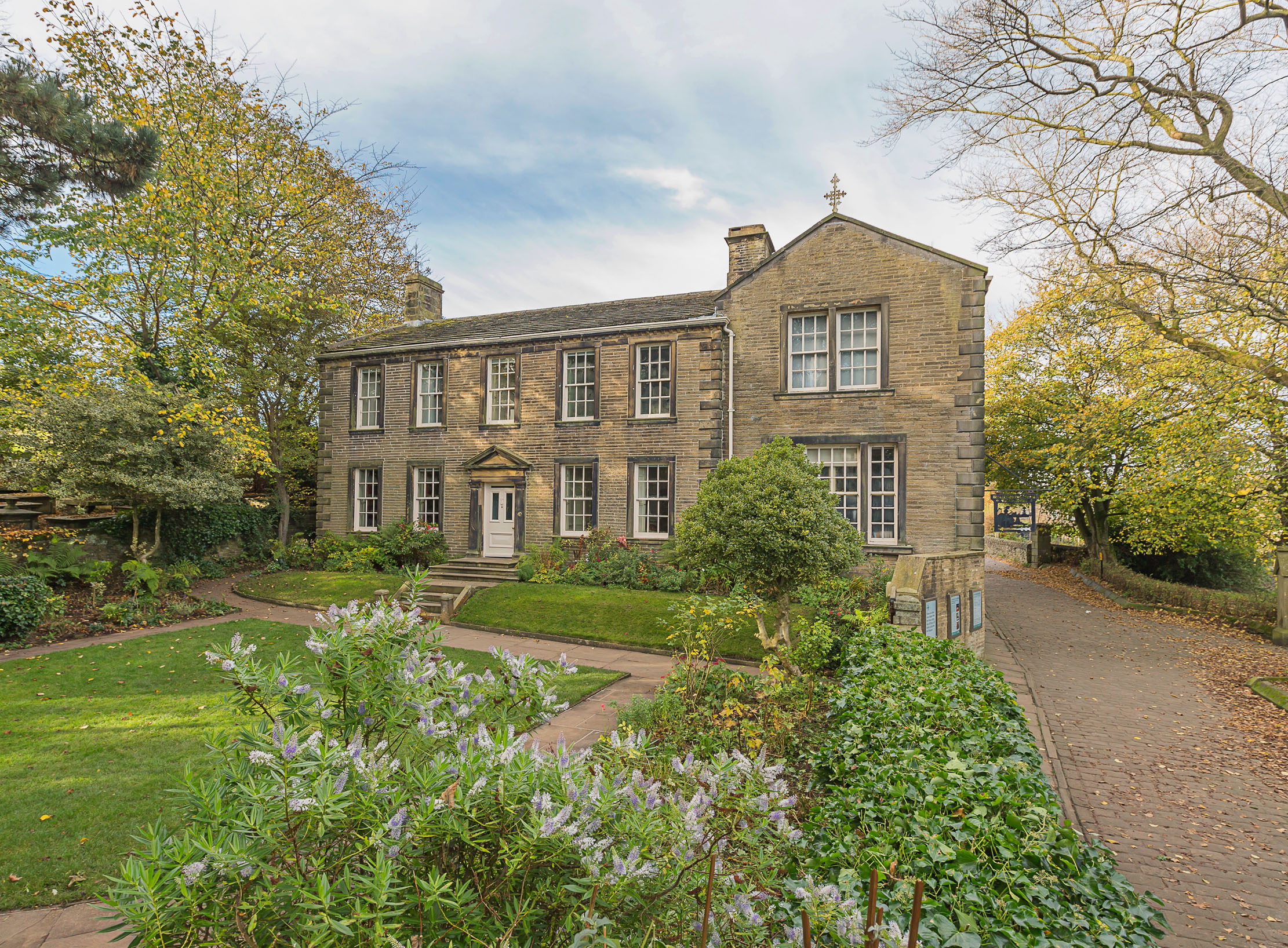
Inside Haworth: The humble parsonage where the Brontë sisters changed literature
Some of our most enduring stories were conceived at Haworth – Jeremy Musson enjoys a literary pilgrimage.
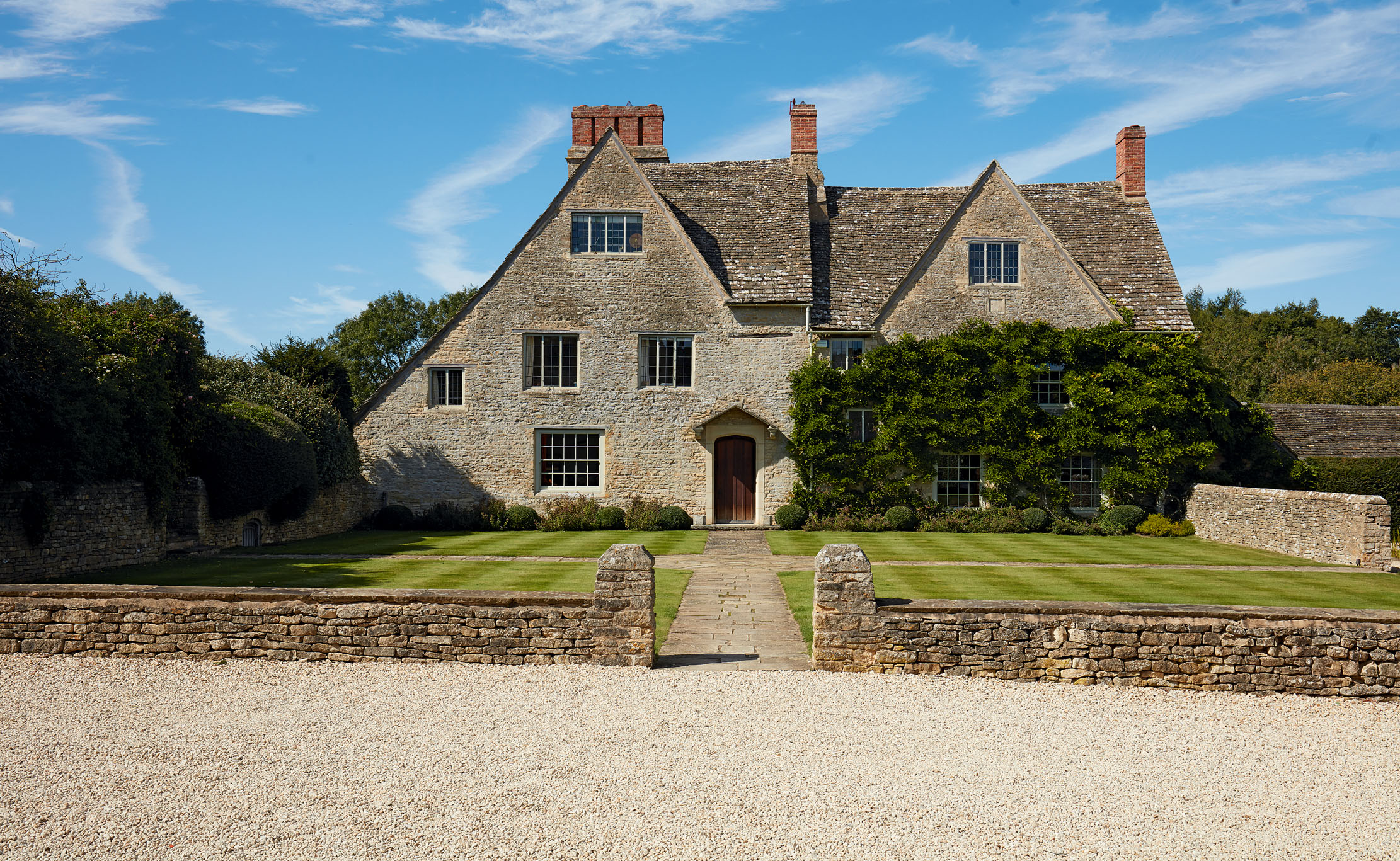
A Cotswold house has been revived by its creative owners, who have complemented its blend of old and new architecture with a striking collection of modern art, as Jeremy Musson reveals
Walcot, Oxfordshire — the home of Hugo and Silka Rittson Thomas — has been revived by its creative owners, who have
