Netherby Hall, Cumbria: Roman foundations, a 16th century tower, a Georgian house... and a very 21st century future
Netherby Hall, Cumbria — the home of Gerald and Margo Smith — is a house built on the site of a Roman fort, and evokes two periods of the distant past. John Martin Robinson reports on the recent revival of the building, including the award-winning restoration of its stables.

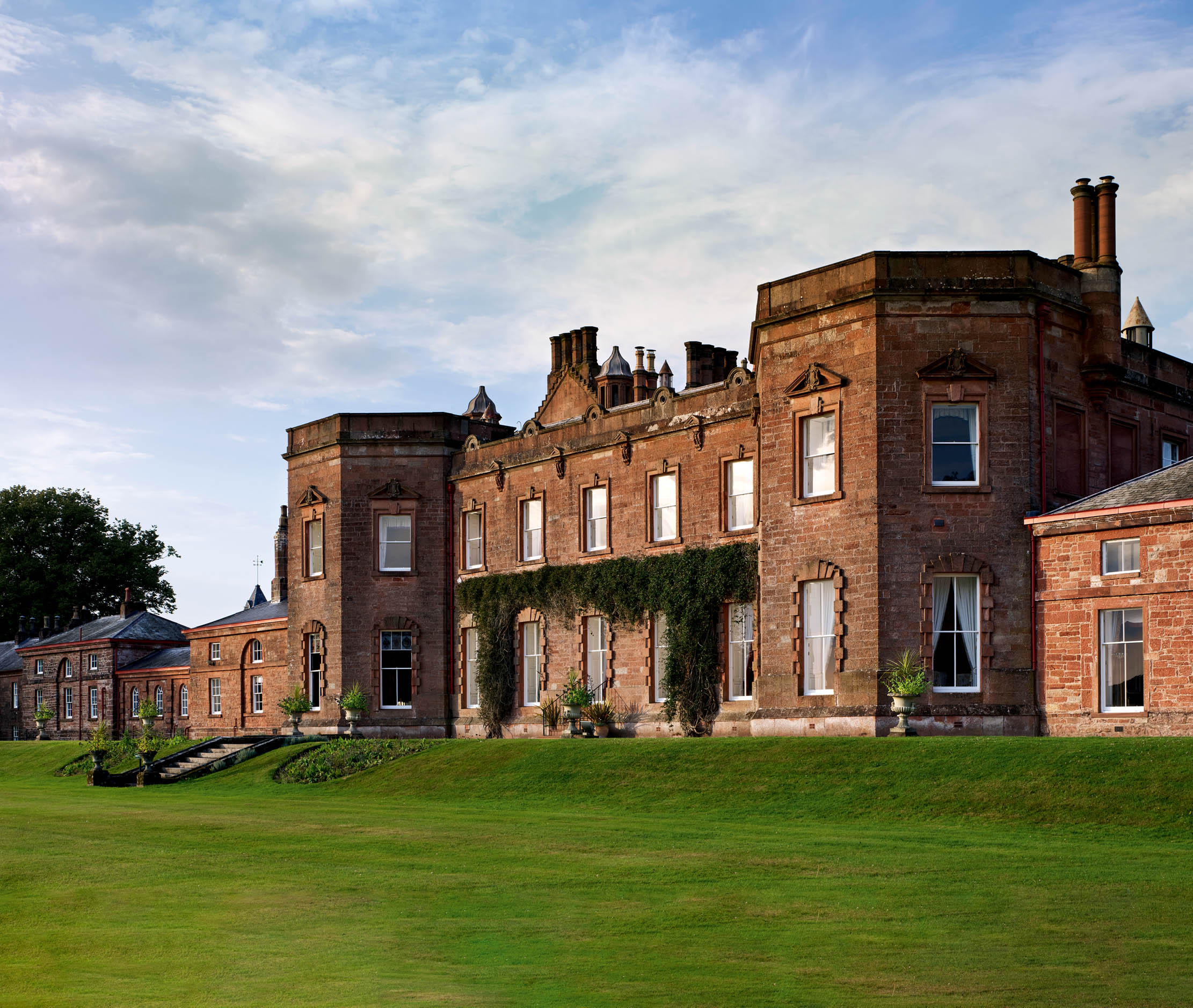
Exquisite houses, the beauty of Nature, and how to get the most from your life, straight to your inbox.
You are now subscribed
Your newsletter sign-up was successful
Netherby looks like a Scottish house, which is no coincidence. It is situated in the Solway Mosses, the ‘Debateable Lands’, between the kingdoms of Scotland and England. The division between the two—a line between the Rivers Sark and Esk—was only decided as late as 1552, when it was defined by the construction of ‘Scots Dyke’ and Netherby was left in Elizabethan England. The present house was created by the Grahme or Graham family, who lived here for more than 400 years. They were descended from the Grahams of Plomp in Cumberland and owed their rise to prosperity to the Stuarts, by whom they were granted a baronetcy.
The family supported the Royalist cause in the Civil War and Richard Graham (1648–95), 3rd Baronet, was additionally created Viscount Preston and Lord Graham of Esk in the Peerage of Scotland by James II in 1681. He served as Chancellor to Queen Catharine of Braganza and Secretary of State in 1688, the latter appointment being cut short by the Glorious Revolution of the same year. He was also given an English peerage, that of Viscount Preston, by Letters Patent at St Germain-en-Laye, following the flight of the King. The letters were issued before the Vote of Abdication was passed by Parliament invalidating the King’s actions, but the peerage was subsequently declared void by the House of Lords.
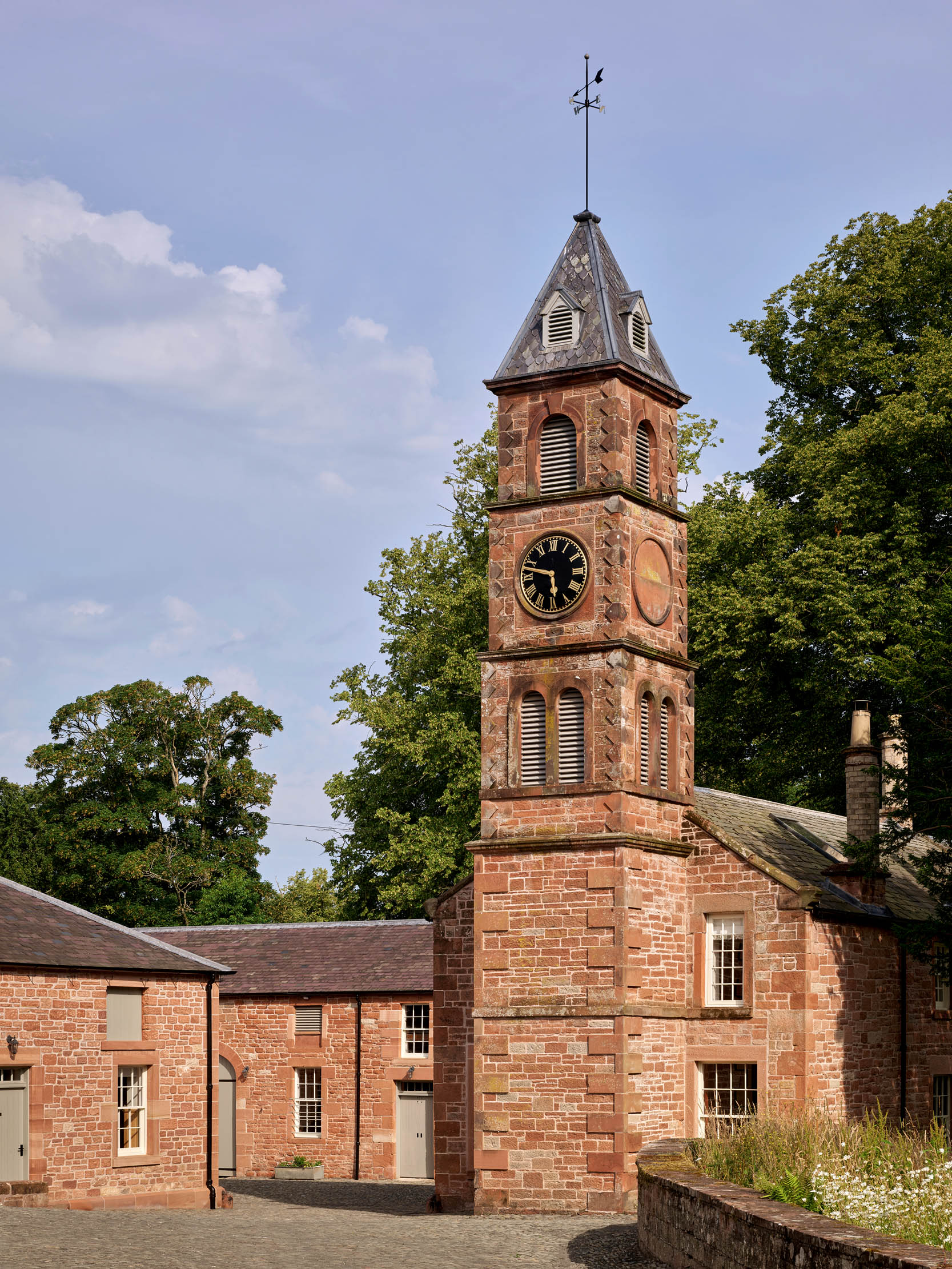
Viscount Preston’s loyalty and activities were considered treasonous and he was arrested, tried and condemned to death. Under arrest, he reputedly wrote a ‘confession of treason’ every day, but burnt it at night when drunk (one account reverses this; he offered drunken confessions that he retracted each morning). The date of his execution, however, focused his attention and the confession he produced won him a pardon in 1691. He spent his last years in retirement on a government pension and died at Nunnington, Yorkshire. During these years, the Viscount translated The Consolations of Philosophy by Boethius, which was published posthumously.
Contemporary assessments of Viscount Preston were not very flattering. Thomas, Lord Ailesbury, a fellow Jacobite (whose memoir gives an account of his arrest curiously at odds with other narratives), was very critical of his confession and those it implicated. Overall, he described him as ‘an honest man, but no knower of men, and… was thought more flattering than sincere… [He] had good learning and tolerable parts, but given so much to the bottle that it dulled much the good understanding that God had endowed him with’. Many Jacobites took to the bottle.
The Netherby estates were, after a decent pause, restored to the Jacobite’s son Edward, 2nd Viscount Preston. Edward’s son, Charles, the 3rd Viscount, died without issue in 1738, when the peerage and baronetcy became extinct and the estates were inherited by two aunts, before passing to a cousin, Robert, the clergyman son of the Dean of Carlisle and later of Wells. After his inheritance in 1757, Robert Graham (a doctor of Divinity), was responsible for enlarging the house in the 1760s and 1770s. He also transformed Netherby into one of the set pieces of the Georgian Agricultural Revolution, enclosing and draining the mosses, planting trees, building roads, and establishing a formally planned village, with a cattle market at Longtown.
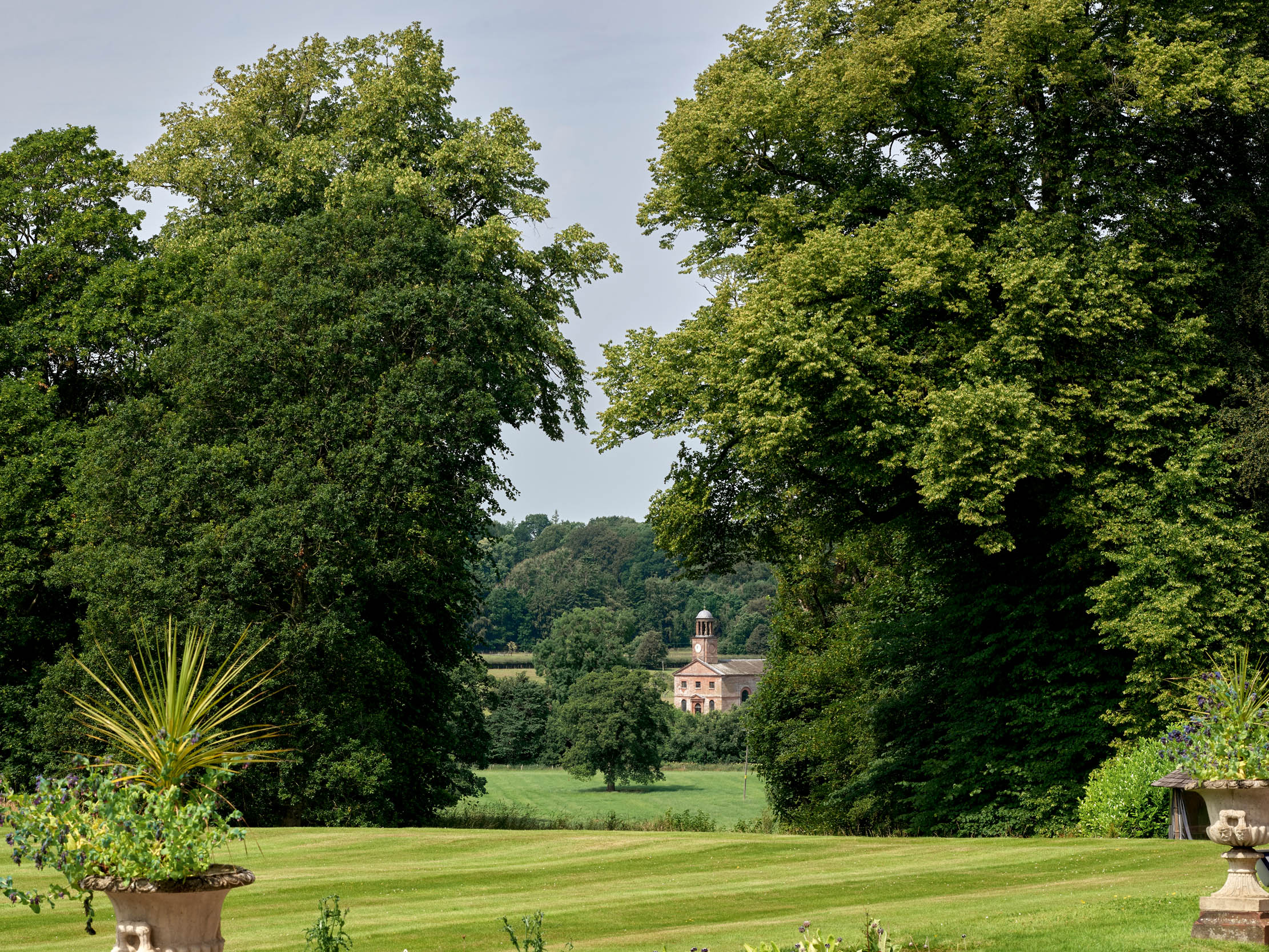
The Georgian home created by Graham was a large, austere, red-sandstone affair that cannibalised the remains of a much older house and was executed in two phases. The main block with the principal rooms, which open off each other in sequence, was built first, probably in the 1760s, by an unknown architect. This was then flanked by an unusual arrangement of lower, three-bay pavilions with canted, full-height projecting windows (Fig 1). These pavilions, with Palladian proportions and recessed blank arches, probably date to about 1776 and were almost certainly designed by John Carr of York. Certainly, Carr was employed by Graham to design the perfect little Classical church at Kirkandrews-upon-Esk in 1776, which forms a distant eye-catcher in the landscape when seen from the house (Fig 3).
Carr’s wings contained domestic offices, but also the doctor’s library to the west. This is an unusually fine neo-Classical room with fluted Corinthian pilasters and a coved ceiling. It’s an important survival in the county because the most important interiors that once compared to it—Carr’s additions for the Curwens at Workington Hall—have been allowed to rot away.
Exquisite houses, the beauty of Nature, and how to get the most from your life, straight to your inbox.
It is perhaps not fanciful to see in the barrack-like character of Graham’s Georgian work a conscious reference to the Roman past. Netherby sits on a low ridge overlooking the Esk valley that was formerly protected to the North by the undrained bogs of the Solway Mosses and the River Esk flowing below. A Roman fort was built on this naturally defensible site, probably in about AD80. This is named in the Antonine Itinerary of the late second century as Castra Exploratorum or the ‘fort of the scouts (mounted auxiliaries)’. When Hadrian built his eponymous wall to the south, the fort, hitherto largely of timber, was reconstructed in stone.
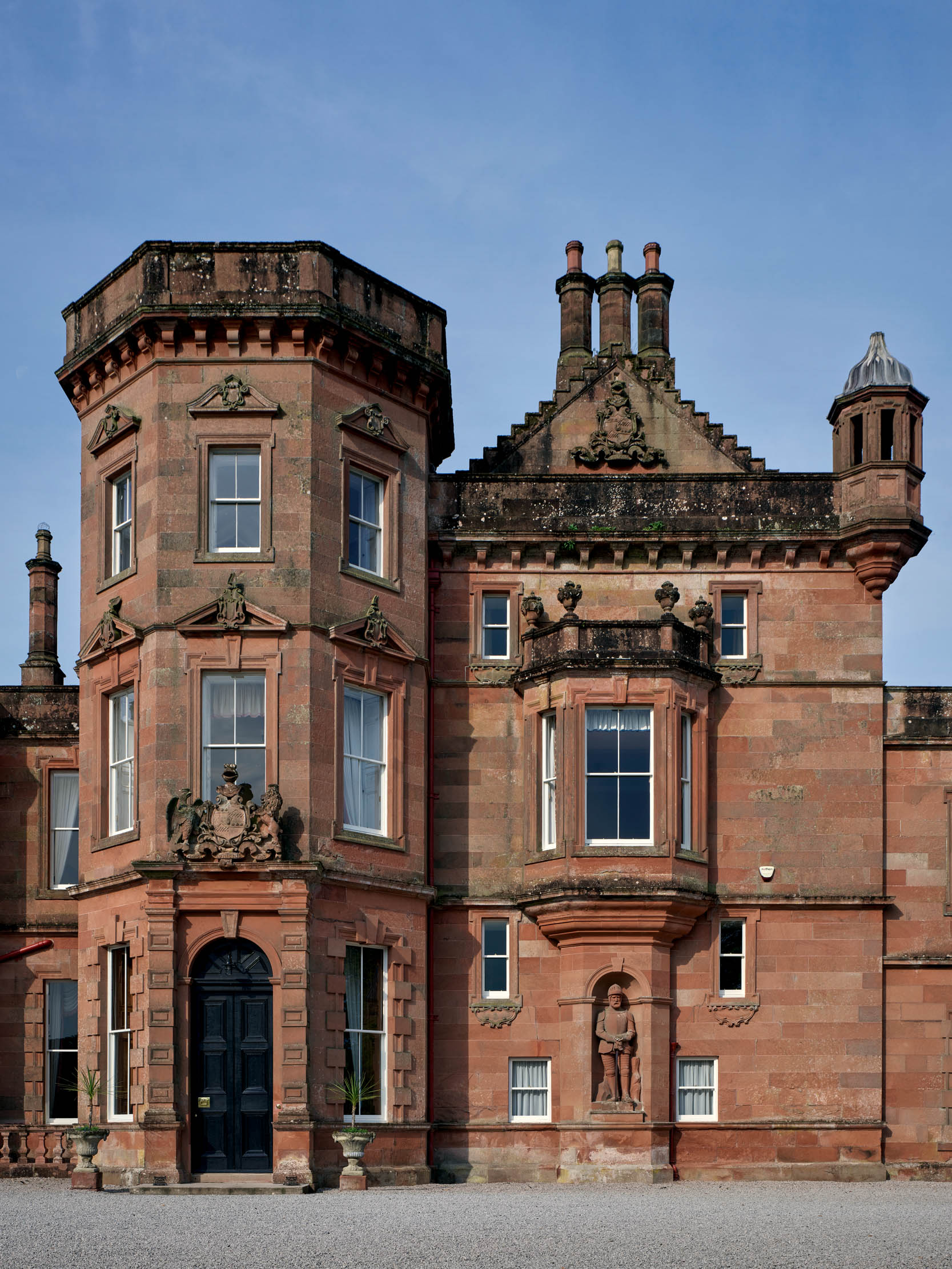
After the Romans’ tactical retreat from Scotland in about AD160, Castra Exploratorum was reinforced as part of the Northern defences of the Roman Empire. Under Caracalla and Elagabalus, between AD213 and 222, it was doubled in size with new barrack blocks and became the headquarters of the frontier scouts. It was a substantial place, with a bathhouse, temple, harbour, stables, cemetery and civilian dependency or vicus. The garrison varied at different dates, between 500 troops and 1,000. It was relinquished in about 367 before the Roman army withdrew from Britain in AD410, but continued as a local centre.
Netherby House sits directly on top of Castra Exploratorum and Graham and his contemporaries were fully aware of the fact. In 1725, William Stukeley wrote: ‘The foundations of the Roman castrum at Netherby appear round the house, or present castle; it stood on an eminence near the river. Many antiquities are here dug up every day.’ Sir John Clark of Penicuik visited in 1734 and noted the Roman remains and ‘castle’ appearance of the house before its mid-Georgian remodelling.
The entrance front of Netherby—facing north-east—incorporates the remains of the old house and, therefore, never had the symmetry of the Georgian front. It has developed around a mid-16th-century pele tower, which survives intact—with stone barrel-vaulted ground floor and spiral staircase—to its full height. A great hall was added to one side by Sir Richard Graham in 1639. This historic frontage was the object of the attentions of the architect William Burn, who remodelled the house between 1833 and 1836 for Sir James Graham, 2nd Baronet (the baronetcy was revived for the son of Dr Robert Graham).
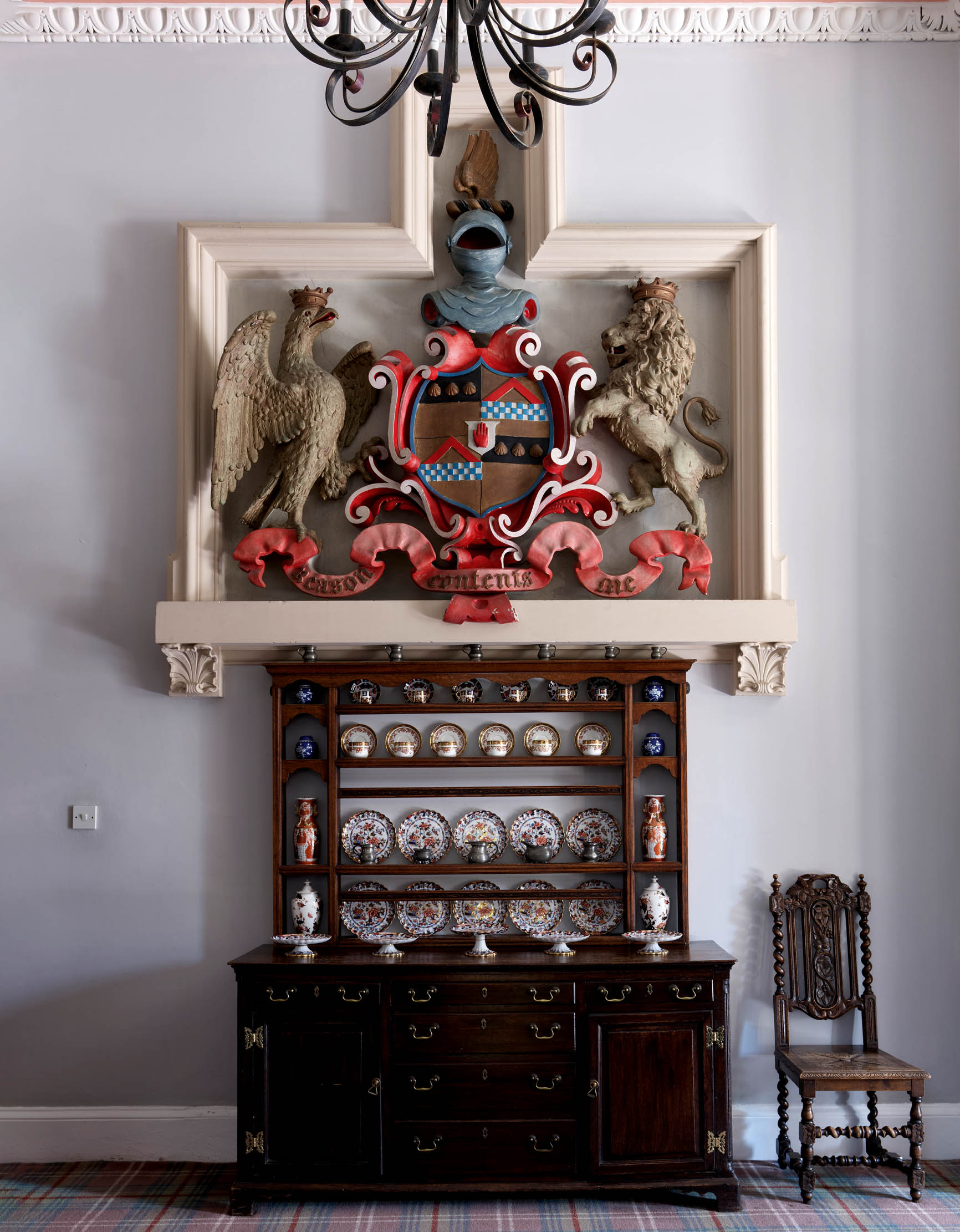
Sir James was a prominent statesman who was First Lord of the Admiralty and Home Secretary in successive governments after 1830. He and his father were also friends of Sir Walter Scott, who stayed at Netherby and, no doubt, encouraged his hosts to transform the place into another Abbotsford. Burn added Jacobethan trimmings and enhanced the composition, emphasising the pele with a parapet, gables and corner tourelles, as well as a prominent three-storey octagonal tower, which contains the principal entrance (Fig 4). Burn’s asymmetrical composition is well handled and creates a dramatic entrance fanfare, as well as incorporating all the Georgian fabric behind.
The Burn additions create an unusual contrast of character within the house; Netherby is partly a Classical creation of the Enlightenment and partly a vision of Waverley-novels-Scottishness, although, in both cases, the inspiration came from the past: Dr Robert Graham’s from Rome, and Sir James Graham’s from the Romantic vision of Borders history.
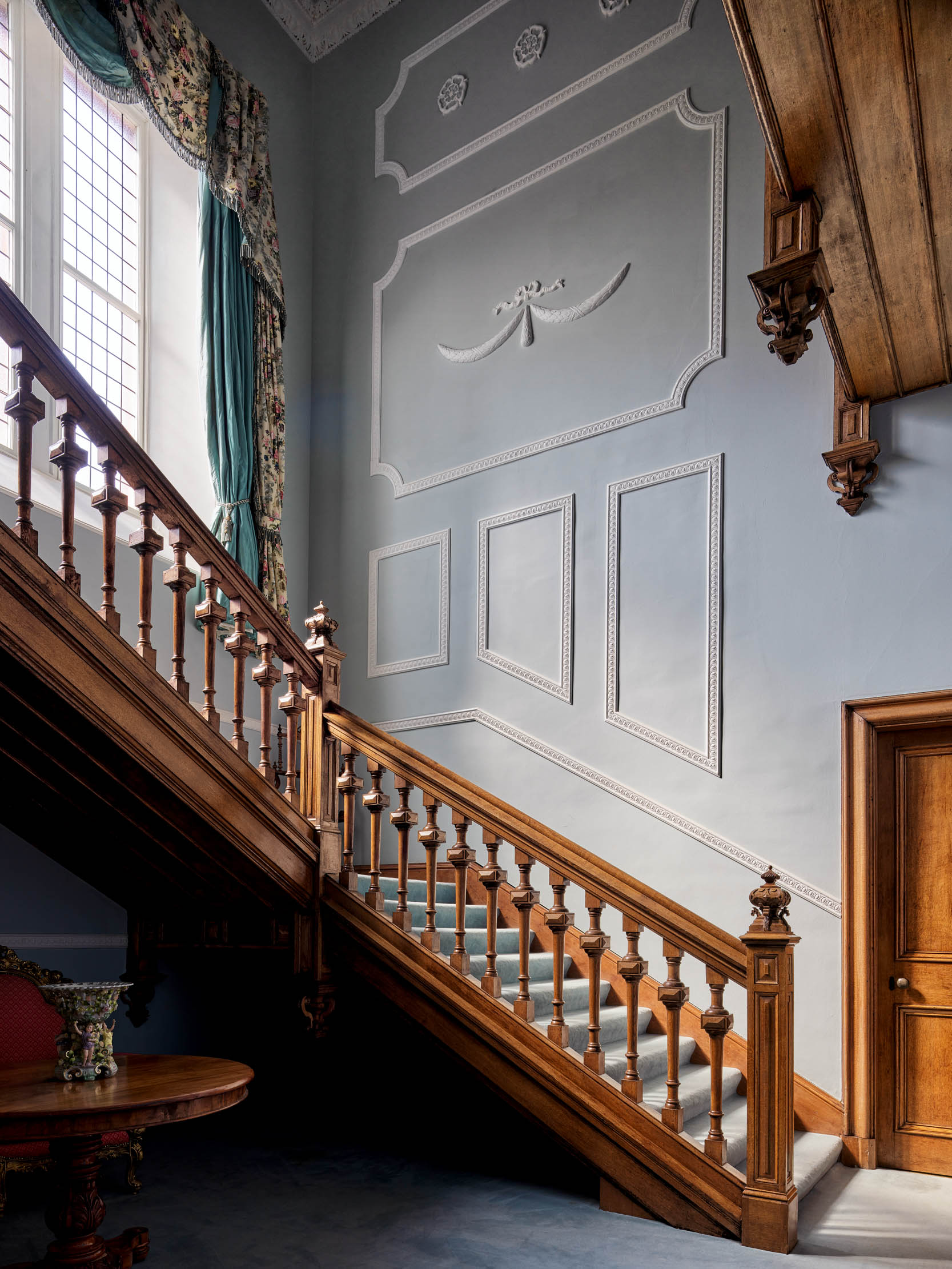
The principal interiors created by the former survive, including the drawing room, with a sinuous Rococo stucco ceiling (finely gilded by the Victorians) (Fig 8), and the circular ante room with apsidal niches, pedimented doorcases and chimneypiece inspired by William Kent. The dining room, however, was remodelled by Burn for Sir James, who introduced a high dado of carved Flemish ecclesiastical woodwork dating from 1680–81, with panels of carved scriptural scenes and much strapwork. This was made out of the leftovers of the panelling in the Great Hall. The latter is a set piece of antiquarianism and has a Jacobethan ribbed plaster ceiling (Fig 7) to complement the colourful 1830s heraldic stained glass by Willement in the windows.
Burn’s hand can also be seen throughout the processional spaces on the south side, including the sturdy oak main stairs (Fig 6) beyond the Great Hall, and the smaller entrance hall approached through the octagonal tower, which is dominated by a large, coloured-stone, ex-situ achievement of Viscount Preston’s arms (Fig 5). The estate has descended to the present day in the Graham family, but the house and grounds were sold in the 1980s, after the Grahams had moved to Crofthead, a subsidiary house nearby. Over the past three decades, Netherby has passed through different hands and been part-converted into holiday lets.
The present owners, Gerald and Margo Smith, bought the house in 2014 and have carried out an extensive restoration, which included the replanting of the grounds and the full renovation of the large walled garden, rebuilding the glasshouse there. The garden now produces fruit and organic vegetables for the Pentonbridge Inn nearby, which was bought in 2017 and is run in conjunction with Netherby, according to an integrated business plan. Another impressive part of the programme has been the full restoration of the stables at the north end, on the footprint of Caracalla’s barracks (which were partly revealed by archaeological excavation).
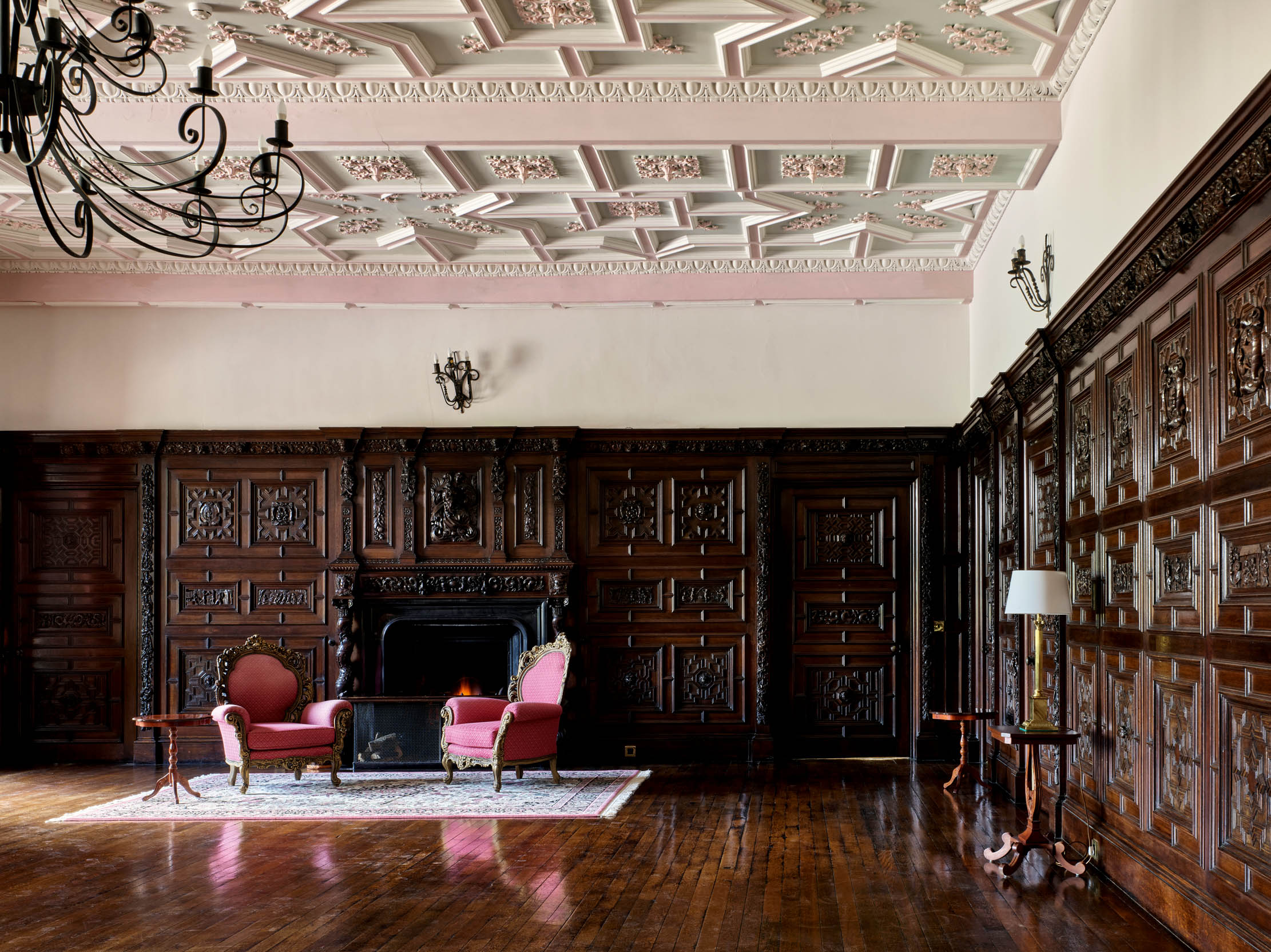
The stables had been a roofless ruin, derelict since the war. They have now been re-roofed and the internal fittings made good, with brought-in Victorian stalls and wall tiles of the same date as Netherby’s, which were being disposed of from some stables in Scotland that were being converted for commercial use. The work was supervised by the Newcastle-upon-Tyne Conservation Architects Spence & Dower. The most thrilling aspect of the Netherby scheme is that the buildings have been repaired as fully working stables, with horses in the stalls, tack in the tack room and carriages in the coach house.
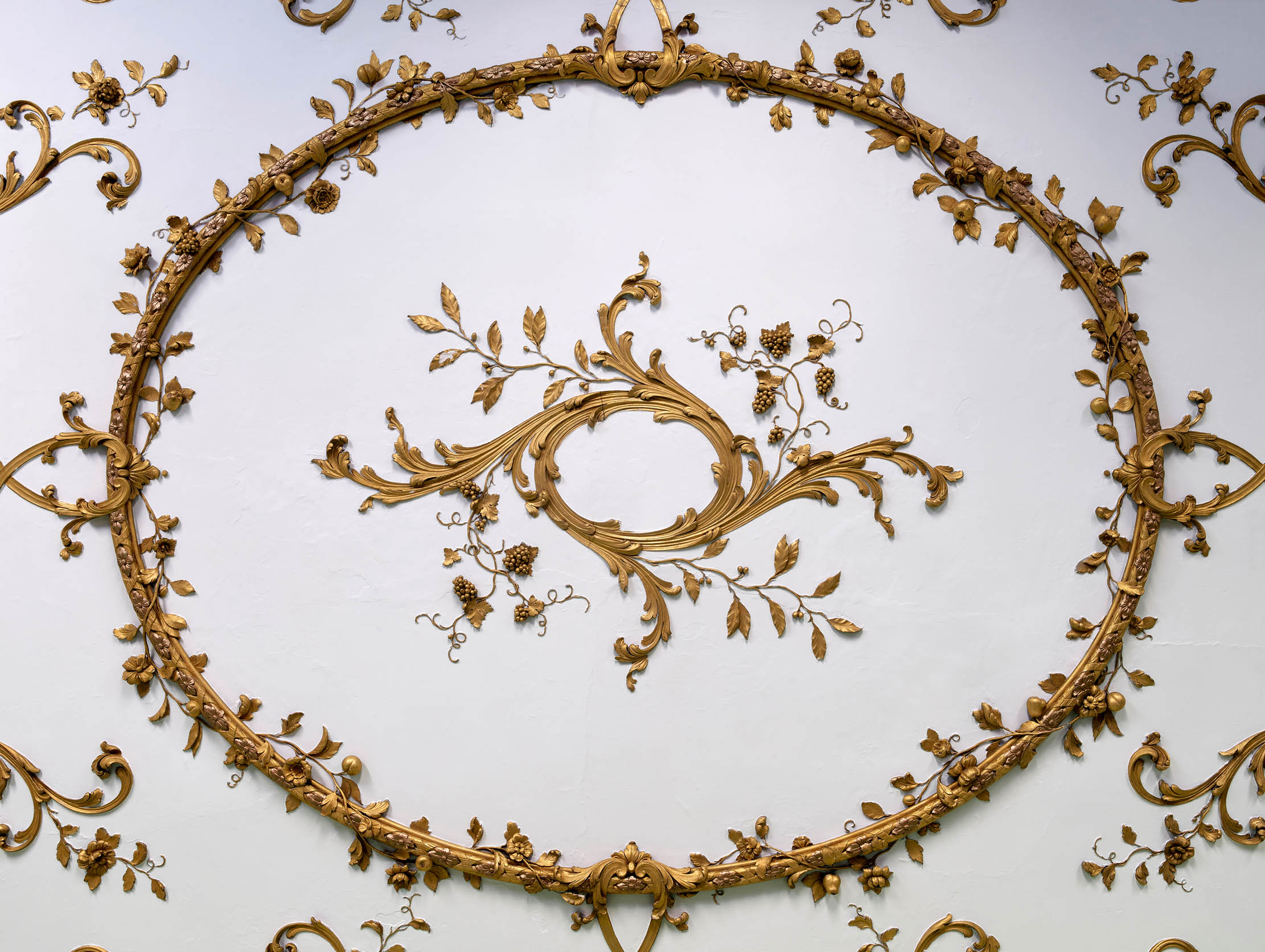
Work began on the heroic revival from ruin in 2016 and the stables received a commendation in the Historic Houses conservation awards, after completion, in 2021. Even the clock tower has been repaired and, once again, the clock chimes the hours over a lively scene which has been fully resuscitated (Fig 2). Mrs Smith is a keen equestrienne and carriage driver, and her enthusiasm was the inspiration behind the stables programme. It is invigorating to visit stables that smell of horses, oats and straw, that echo to neighs and snorts and the clatter of iron shoes on stone cobbles.
Apart from a family home, the restored pele tower, working stables, and productive kitchen garden, Netherby now includes holiday lets above the stables, in the garden bothies and lodge cottages and in the gastro pub at Pentonbridge. As well as being a fascinating listed building and Ancient Monument, this historic seat is once again a driver in the local economy, as it was in the 18th century.
Visit www.netherbyhall.co.uk to find out more and enquire about visiting.
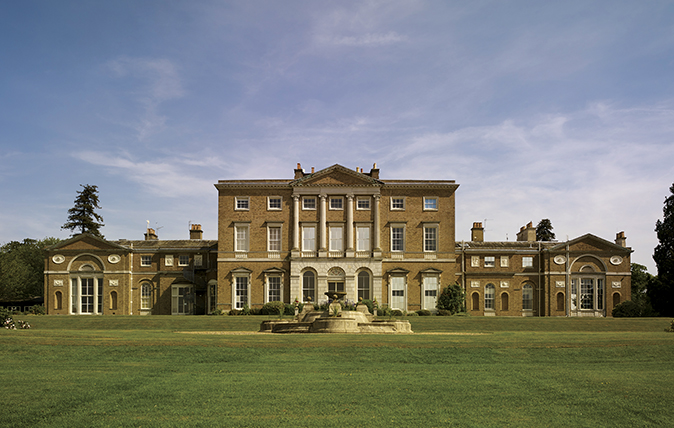
Woodhall Park, Hertfordshire: An exemplary example of restoration that highlights the importance of colour in Georgian interiors
The recent restoration of Woodhall Park underlines the striking importance of colour in our understanding of Georgian interiors, as John
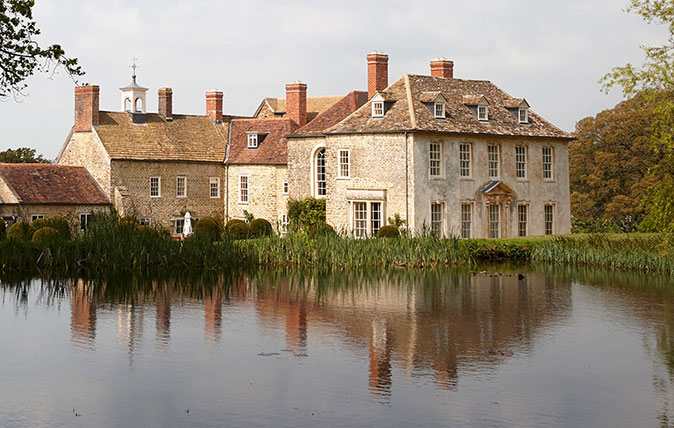
Credit: Shanks House, Somerset (©Paul Highnam/Country Life)
Shanks House: A model restoration of a magnificent Georgian home
The exemplary restoration of this magnificent house has reintegrated a complex building into a single and coherent modern home, as
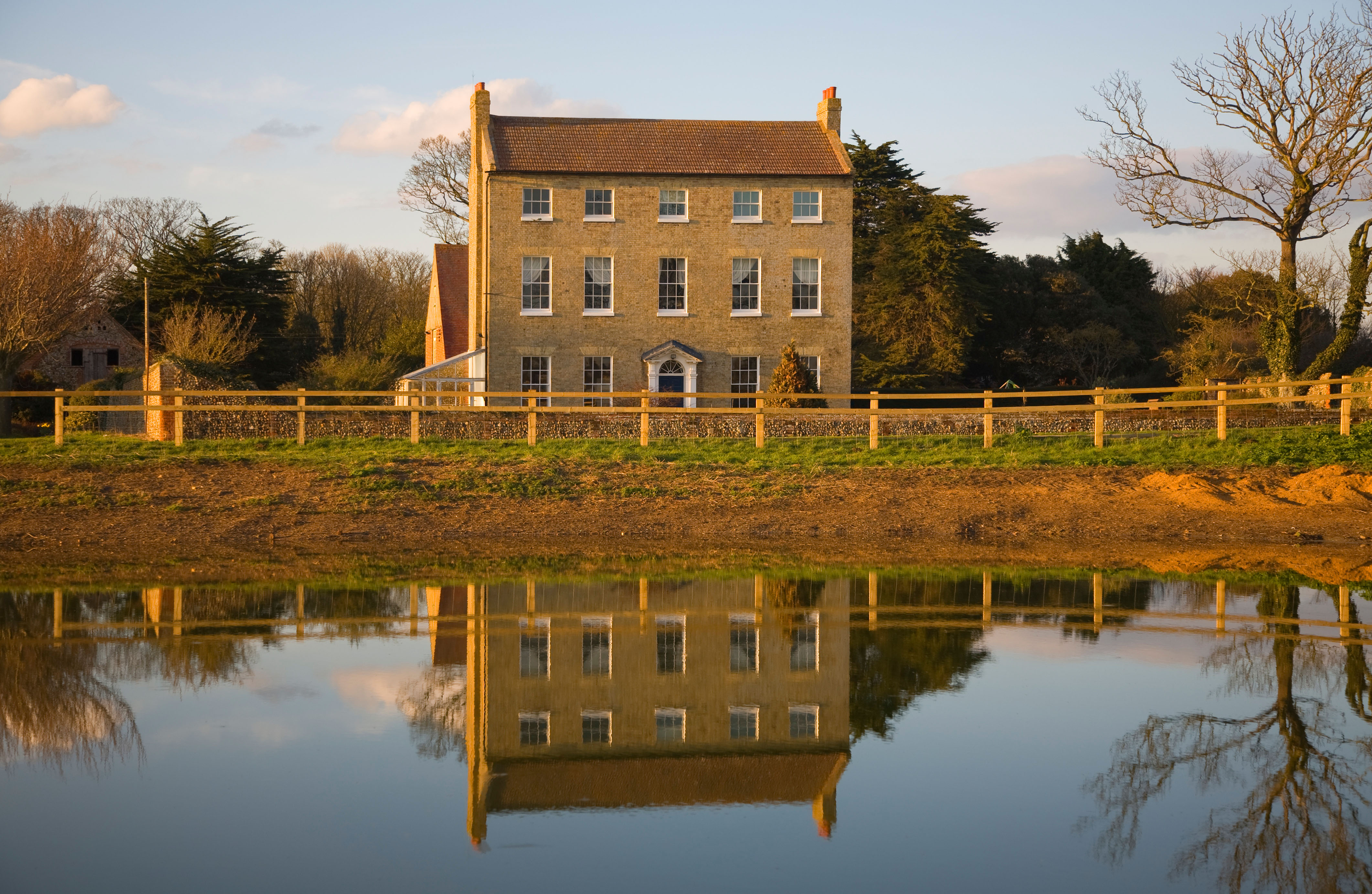
Georgian farmhouses: The architectural marvel of Britain’s agricultural revolution
Georgian farmhouse architecture is an easily overlooked feature of the changes that shook Britain in the 18th century. John Martin
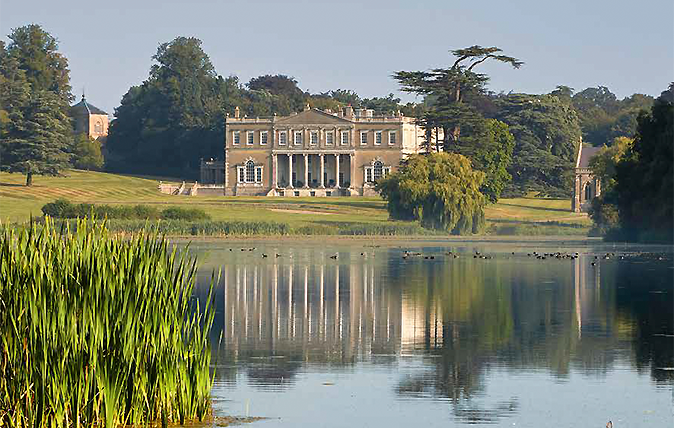
The magnificent puzzle of Crichel, one of Dorset’s grandest Georgian houses
John Martin Robinson is your guide to a place where peeling away one layer only ever seems to reveal several
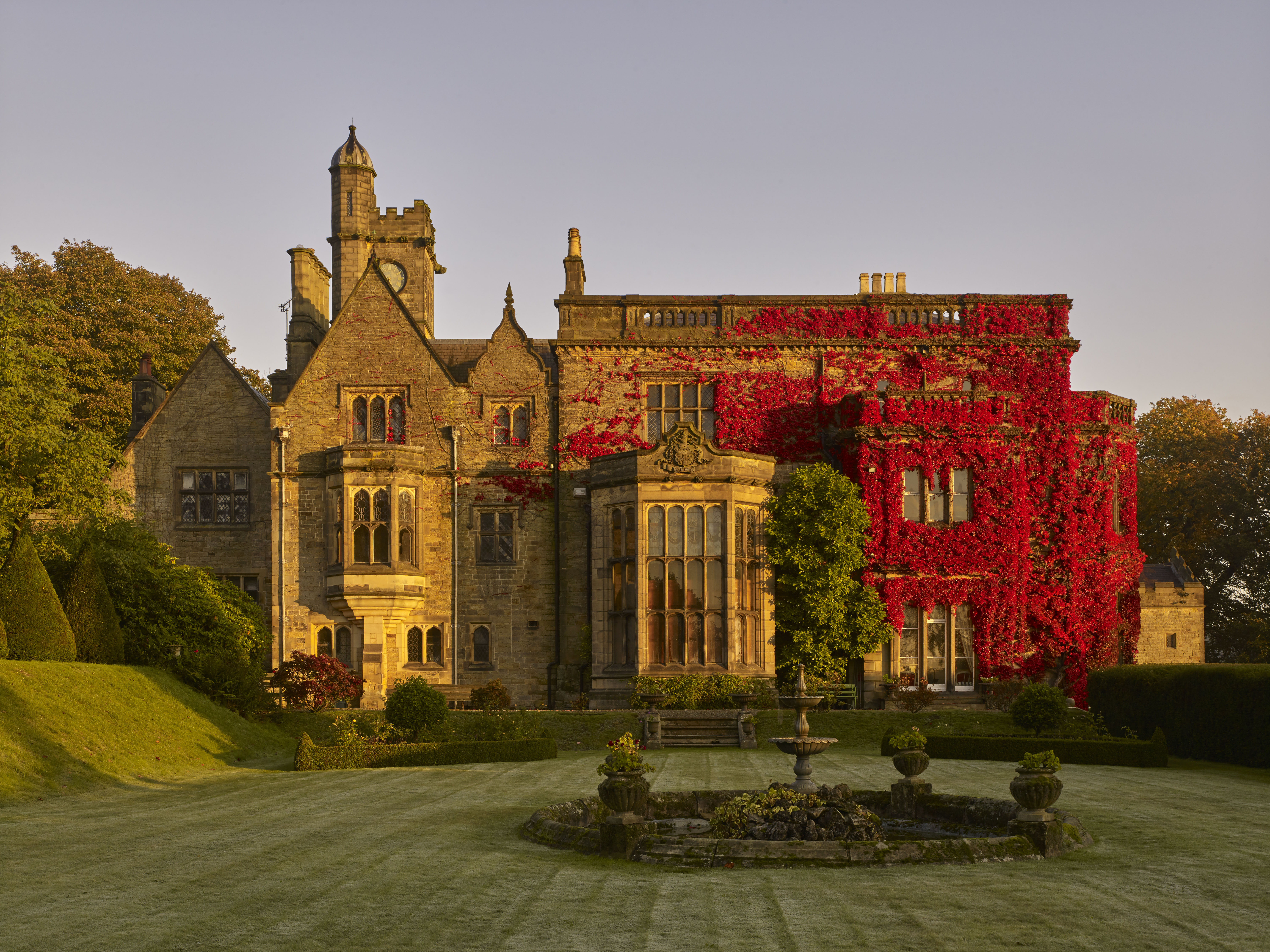
Ogston Hall: A romantic, well-maintained family home, diligently researched and preserved
The characterful re-working of an ancient family house in the 1850s integrated its varied elements into an impressive and coherent
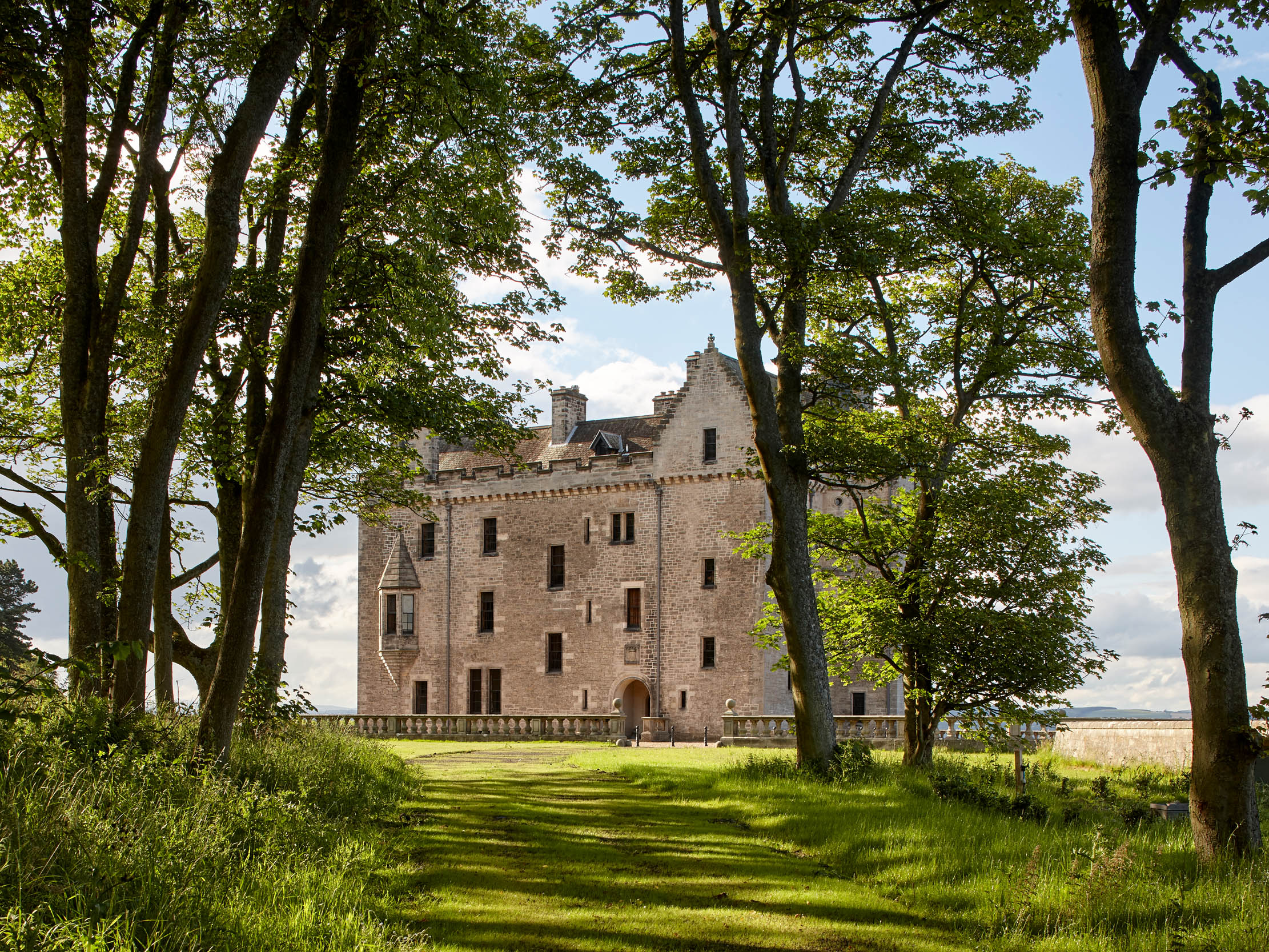
Barnbougle Castle: A book-filled haven in Edinburgh where the water laps up to the garden’s edge
The waterside retreat of the Earl of Rosebery & Midlothian — a celebrated Victorian politician, sportsman, antiquarian and bibliophile —
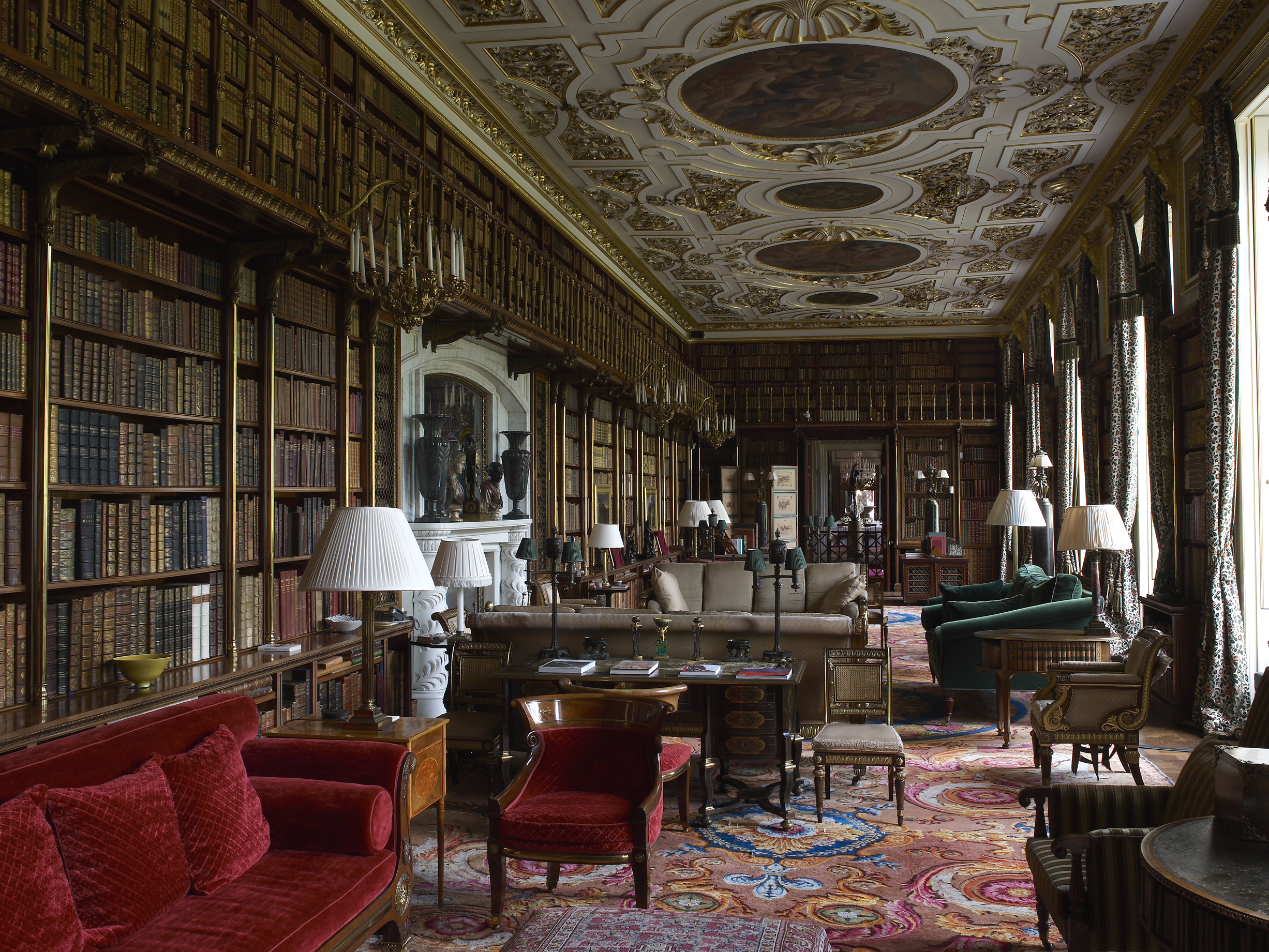
How libraries merged with living rooms to become the ultimate in Regency country house chic
By the early 19th century, the library-living room had become an essential element of the country house. John Martin Robinson
