Georgian farmhouses: The architectural marvel of Britain’s agricultural revolution
Georgian farmhouse architecture is an easily overlooked feature of the changes that shook Britain in the 18th century. John Martin Robinson reveals the interest and importance of these buildings.

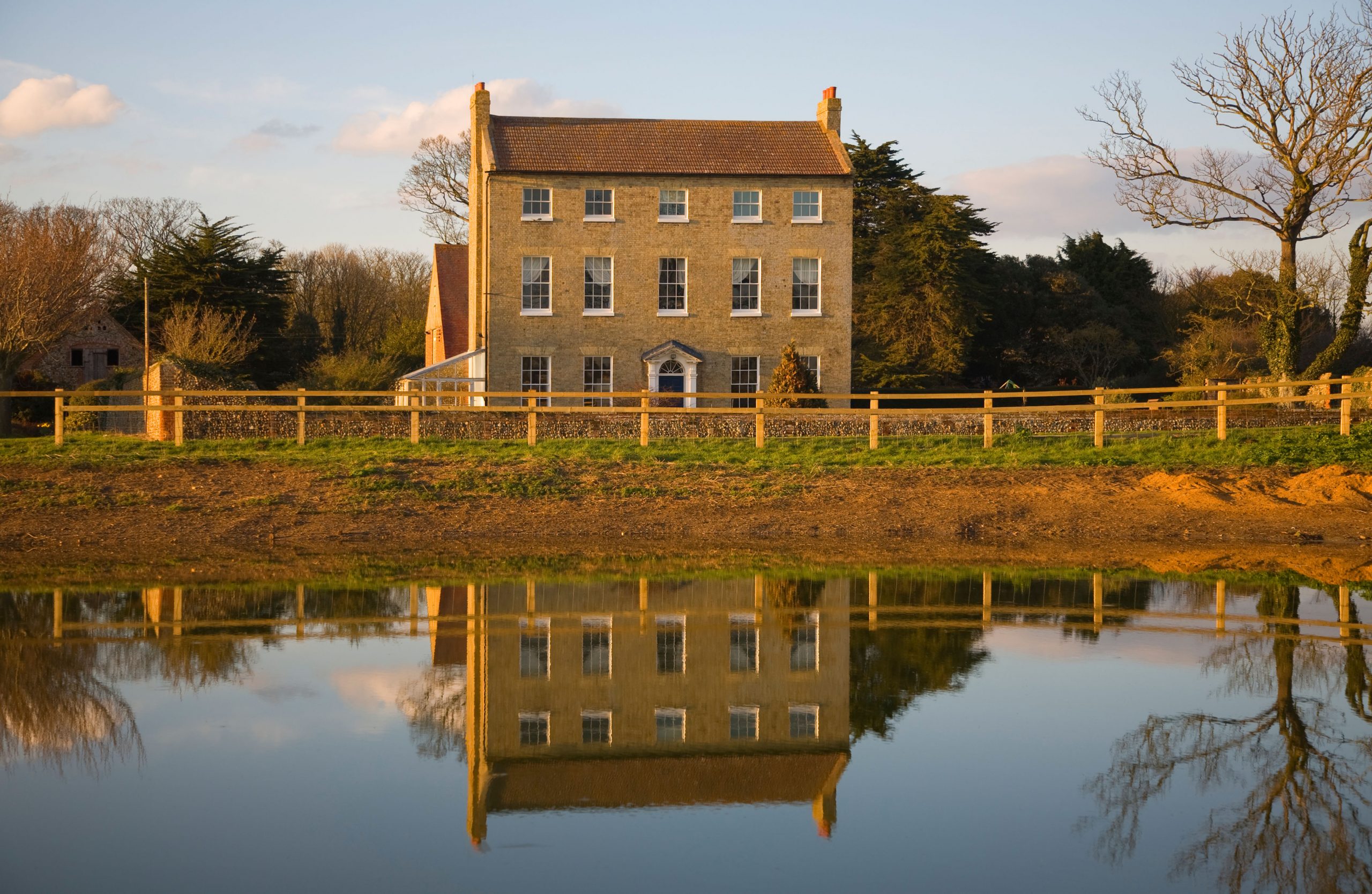
Exquisite houses, the beauty of Nature, and how to get the most from your life, straight to your inbox.
You are now subscribed
Your newsletter sign-up was successful
It is often said that big country houses are England’s supreme cultural achievement. This accolade — overlooking as it does the surely superior claim of our great medieval churches — ignores the fact that Georgian farmhouse architecture, and indeed most of the domestic architecture of England, is outstanding. Perhaps, also, in some ways, it is the smaller to middling houses in the countryside that are often truly remarkable internationally, the product of centuries of unparalleled prosperity and relative peace. And among these are the overlooked gems of Georgian farmhouse architecture.
The 18th-century farmhouses built during the Georgian and early-Victorian agricultural revolutions are the equivalent of old rectories and vicarages, but there are more of them. Sometimes called ‘model farms’ (although that was a Victorian term; the Georgians named these new houses ‘improved’ farms), Georgian farmhouse architecture is a surviving witness to a significant aspect of the dynamic, enlightened economy of modern Britain.
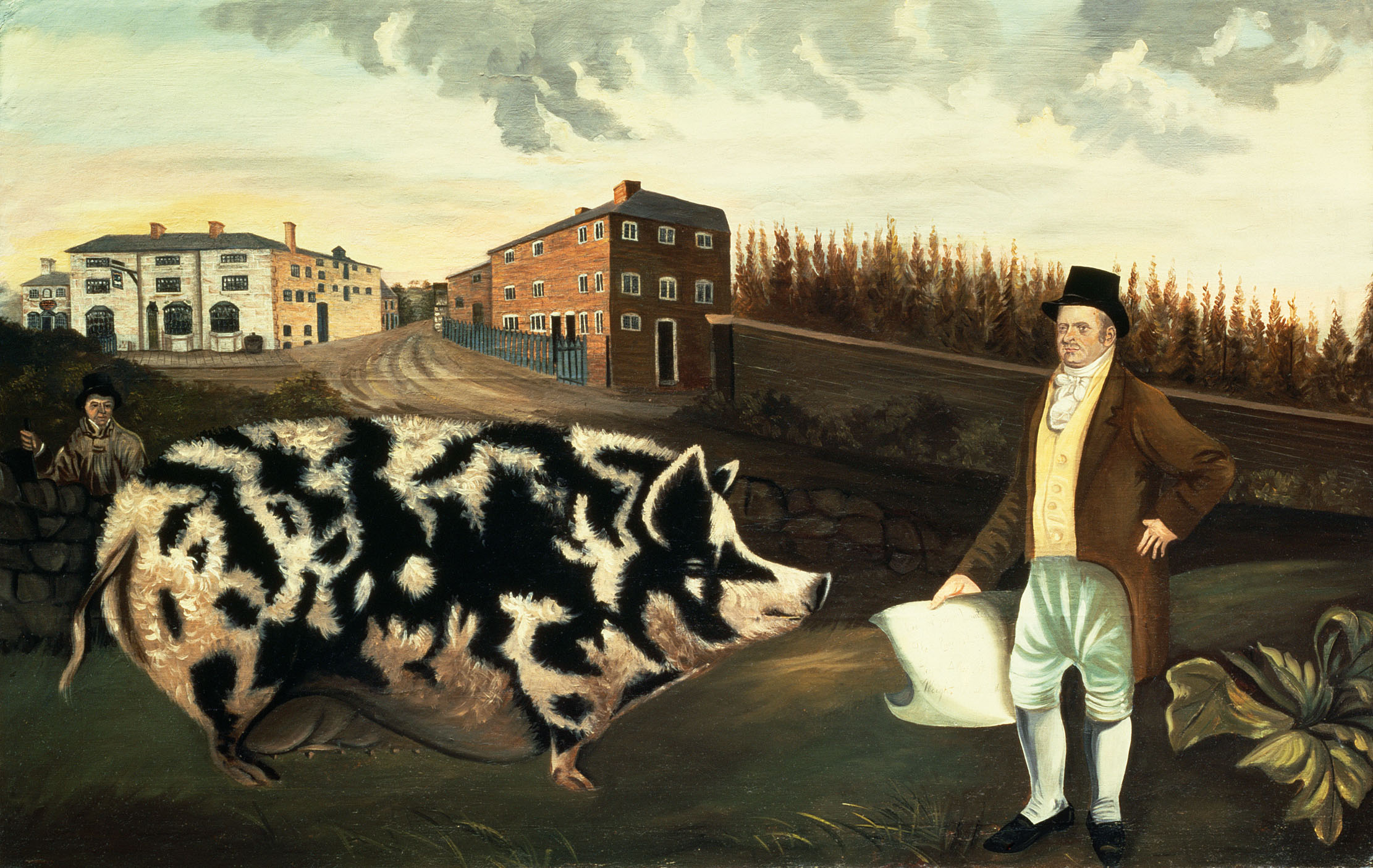
‘Model farms’, with their houses and associated buildings, constitute the architectural and formal aspect of 18th-century agricultural ‘improvement’, one of a tripos of spectacular entrepreneurial developments, alongside mechanised manufacturing industry and the expansion of large-scale global trade, which created the modern economy. At the present moment, it is the Atlantic trade, including the slave trade, one important strand of Britain’s overseas commerce, that is attracting the lion’s share of academic interest. Other economically and culturally significant areas of the Georgian economy — farming, manufacturing, and European and Asian trade — remain fertile, but largely untilled fields for serious scholarly research.
In the 18th century, British agriculture became the most progressive and productive in the world, as developments gathering traction since the 16th century suddenly quickened between 1720 and 1850. The bricks-and-mortar expression of the vigorous burst of development was the model farm — architecture created by improving landlords as an integral part of a new, designed, enclosed and decoratively wooded landscape. The resulting houses and farm buildings are of outstanding interest and reflect contemporary aesthetic ideals and socio-economic themes, with houses ranging from utilitarian brick boxes, to full blown Gothic or style ornée.
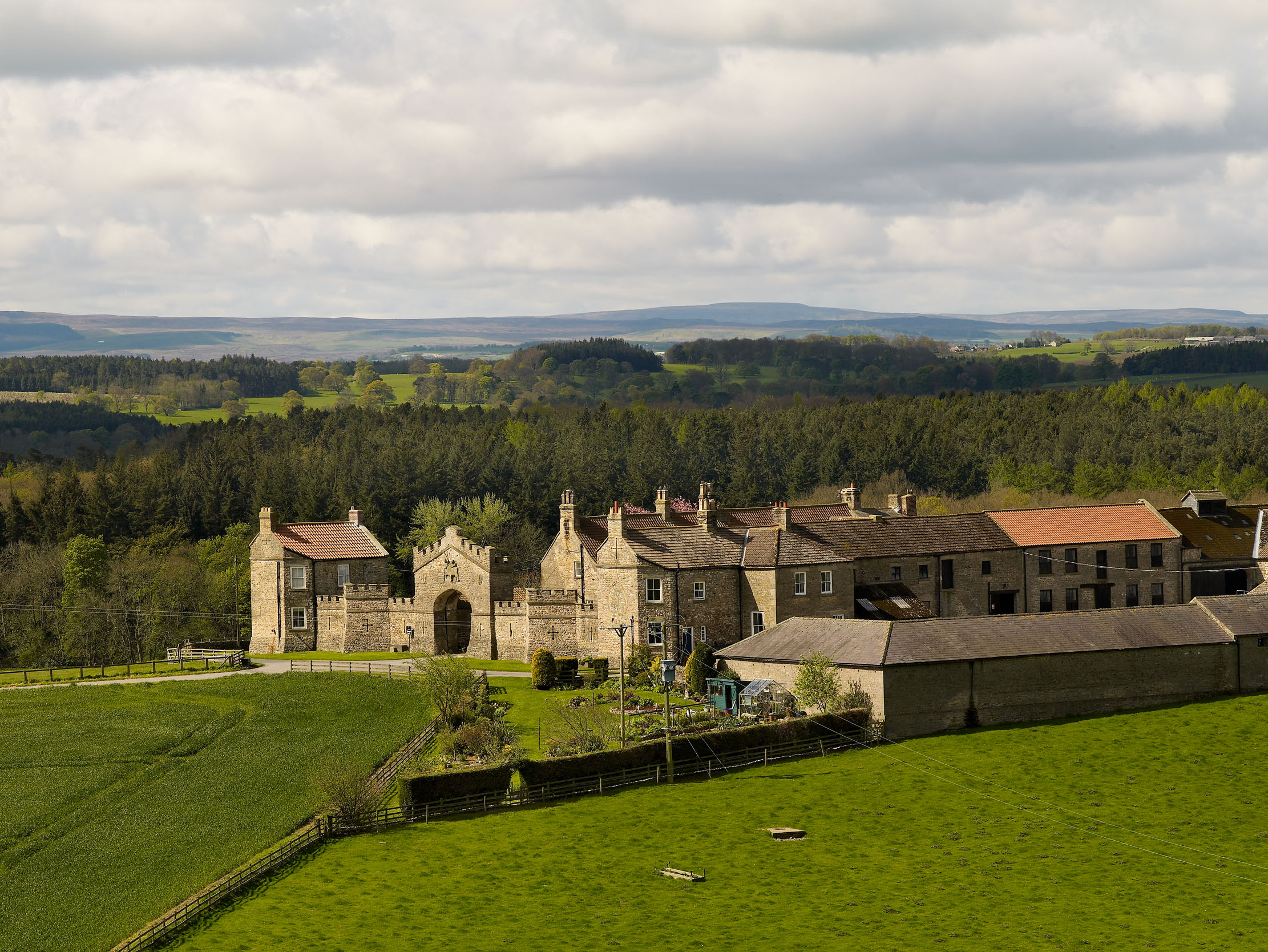
The expansion of the area of land under cultivation, the enclosure of the remaining open landscape and the consolidation by purchase of aristocratic estates between 1750 and 1850 all made new houses and farm buildings necessary, with the establishment of the classic landlord-and-tenant system that lasted for 200 years, until the later 20th century, when a reversion to direct owner-farming took place on many estates. The new Georgian class of substantial tenant farmers required good houses. Enterprising, competent tenants with their own capital were the key to successful husbandry and landowners went out of their way to attract and keep them, partly by building them pleasant houses.
This new socio-economic need led to the proliferation of pattern books devoted to farmhouses, rural buildings and cottages, produced by the best architects and best builders from the mid 18th century onwards, and peaking in the early 19th century. The RIBA library, for instance, contains no fewer than 30 publications on farm buildings published between 1800 and 1838, as opposed to only eight during all of Victoria’s reign. Often, designs for farms were published alongside a collection of engravings for similarly scaled villas, temples and pavilions, as in Roger Morris’s Rural Architecture in 1750. William Halfpenny’s Twelve Beautiful Designs for Farm-Houses was published in the same year.
A key work was the Burlingtonian Daniel Garrett’s Designs, and Estimates of Farm-Houses &c in 1747 (reprinted in 1759 and 1772), which showed Garrett’s own work on Raby, Wallington, Capheaton and other northern estates. At Raby in Co Durham, Garrett worked with James Paine, who was restoring the castle. The grandest of their farms is Park Farm (Fig 2), built in 1755, a castellated symmetrical layout incorporating genuine medieval stone carvings. Paine and Garrett also designed several other farms, such as Raby Hill for the 1st Earl of Darlington. Garrett’s book acted as a model and inspiration for other architects, including Carr of York, whose own Georgian farmhouse architecture designs in Yorkshire at Hornby Castle, Harewood, Rokeby and Parlington show Garrett’s influence. Parlington is a small, symmetrical Burlingtonian villa that was admired greatly by contemporaries.
Exquisite houses, the beauty of Nature, and how to get the most from your life, straight to your inbox.
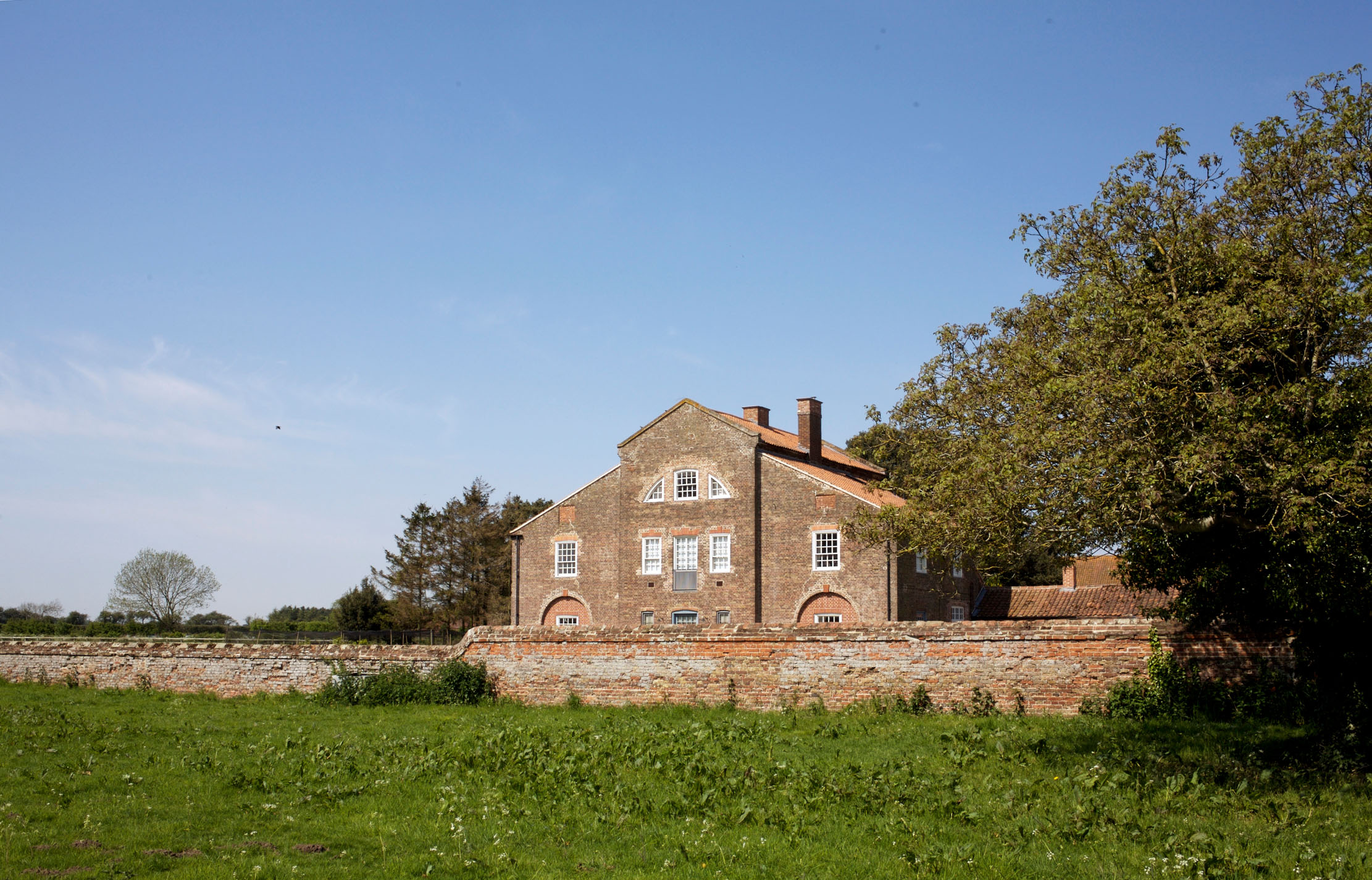
A larger group of landowners did not use architects, but provided new houses built by their own estate teams under their own personal direction. This group formed an eager market for the Pattern Books, many of which survive on estates’ library shelves to this day.
Lofthouse Farm on the Harewood estate, designed by Carr for the 1st Lord Harewood in the 1750s, is Garrett-inspired, an attribution reinforced by the survival among the Harewood papers of a drawing inscribed ‘Garrett’s Design for a Gate’. Carr’s best group of model farmhouses is that built on the Hornby Castle estate near Richmond in the North Riding, for the 4th Earl of Holderness, from 1766 onwards. Although the castle was largely demolished before the Second World War, several of these Classical farmhouses survive: Arbour Hill, Home Farm, Roundhill Farm and Street House; the latter is similar to Greta Bridge Farm at Rokeby. The Hornby farms are miniature Palladian villas, of brick with red pantiled roofs, central canted bays, pediments, circular or Diocletian windows, and little Serlio-derived capped ‘towers’.
Carr was equally proficient in the design of houses sporting Gothic or castellated dress, especially where the farmhouse was prominent in the designed landscape, as at Castle Farm, Sledmere, East Yorkshire (Fig 4), for Sir Christopher Sykes, which was intended as an eye-catcher in the park. Other farms likewise serve as eye-catchers (Fig 6) Carr also designed a further batch of Gothic farms at Raby, for the 2nd Earl of Darlington, including Grass Hill Farm and Henderson’s Farm, erected in about 1774, 20 years after Garrett’s contribution.
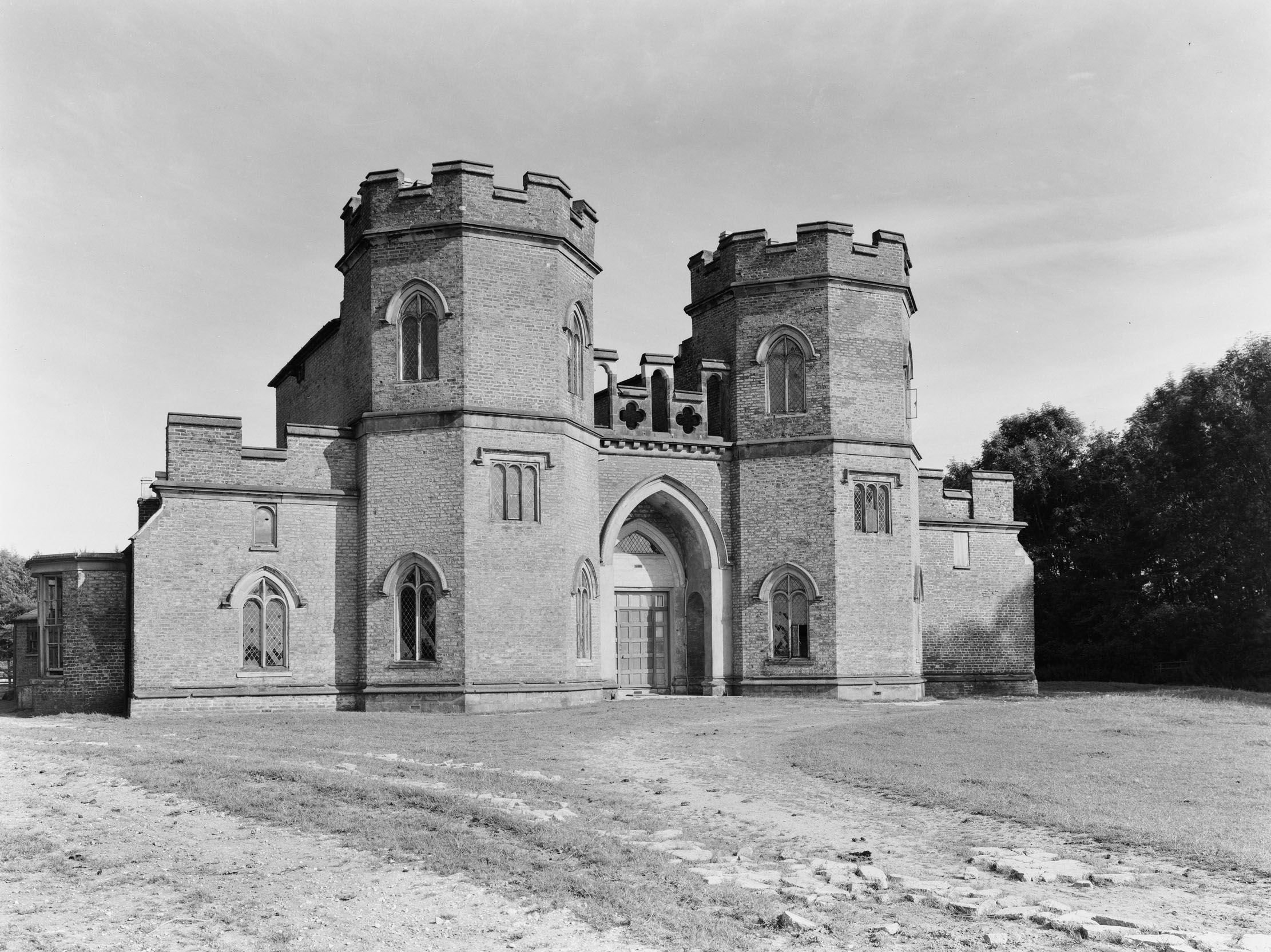
Garrett’s and Carr’s farms were much admired by Arthur Young (secretary of Pitt’s new Board of Agriculture) on his Agricultural Tours. Young and the Board were great advocates of new farm buildings and good houses for tenants. Young admired Park Farm at Raby, which he described as being ‘planned by his Lordship himself’, and also the farmhouse at Raby Hill by Paine and Garrett, which he thought ‘simple but pleasing’, a term that could be applied to the genre as a whole, the aim being good design without frills. Young regularly commented on the new farms he encountered on his travels and was naturally much struck by the ambitious Georgian farmhouse architecture by Coke of Norfolk on the Holkham estate in Norfolk. He considered these to be the perfect model and an inspiration for other farmers and landowners.
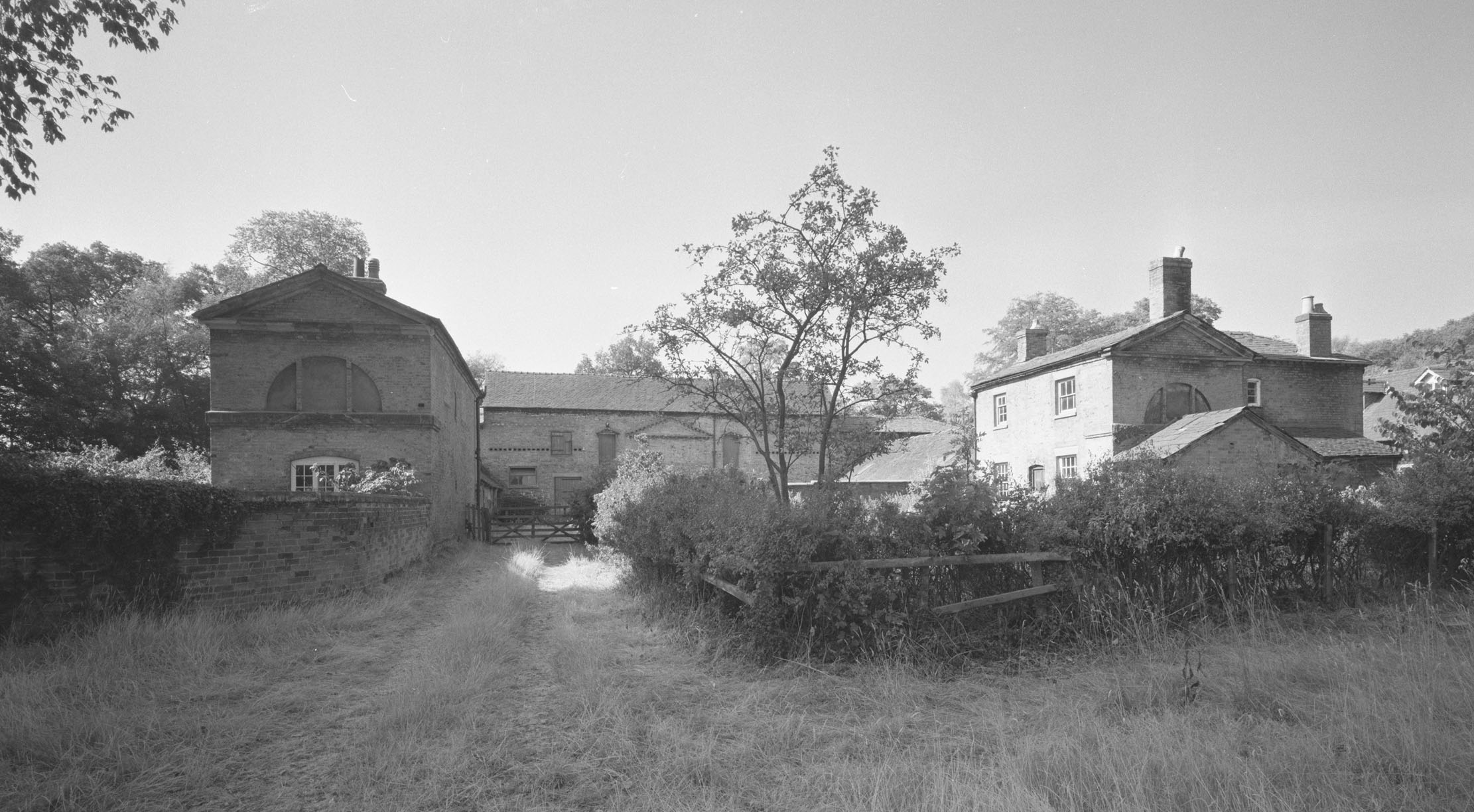
In the course of his lifetime, Coke rebuilt all the farmhouses for miles and miles around Holkham, at a cost of (he claimed) £500,000, and they survive as the finest group of Georgian farms in the country. They even inspired his neighbours. The Walpoles at Houghton, for instance, built several small Palladian houses (Fig 3) on their estate (now part of Sandringham) and recently restored by Charles Morris.
Young wrote of Coke’s buildings ‘very many of them are erected in a style much superior to the houses usually assigned for the residences of tenants’ and it was remarked that Coke had provided ‘gentlemen’s houses’ for his farmers. The most striking is Kempstone Lodge Farm near Weasenham, with flanking pedimented wings, and chimneypots in the form of Roman altars. It was erected in 1788 and cost £1,759 17s 3d. Other striking Coke farmhouses include Leicester Square Farm near South Creake, Northgate Farm at Warham, Wighton Hall Farm, and the bailiffs’ house at the home farm, Longlands, in the park.
All these, and several others, are neo-Classical designs constructed of fine white brick (from the Holkham brickworks at Burnham), to the designs of Samuel Wyatt, elder brother of James Wyatt and a specialist in rural architecture. Other well-designed houses by Samuel Wyatt survive in Staffordshire on the Shugborough estate for Viscount Anson (Figs 1 and 5) and at Sandon for the 1st Lord Harrowby, where the Wyatt-designed Park Farm was erected in 1777. This handsome complex is faced in ashlar stone with pediments, circular and lunette windows, and Tuscan colonnades. It cost £2,000. Lord Harrowby happily wrote: ‘I do not know any set of farm buildings better adapted to the purpose or where the mean is more justly taken between too much and too little architecture.’ Sandon, in common with much of Wyatt’s Georgian farmhouse architecture, has continued to be a desirable residence and has recently been restored as the secondary house on the Sandon estate by the present Earl of Harrowby.

The ‘gentleman farmer’, for whom Georgian model farms were created, formed a new social class. The larger British farms created by 18th-century enclosure and improvement attracted men of substantial capital and some education, far removed from Continental peasant farmers. Many of them were Lowland Scots who had emigrated to England after the Act of Union. Edinburgh had the first university faculty of agriculture in Europe and Scottish farmers were recognised throughout the world as the best. Staffordshire topo- grapher William Pitt, writing in 1797, explained the background to the Georgian farmhouse boom. ‘In the present system of farming, the stocking of a farm from two hundred to four hundred acres will require a capital of from £1,000 to £2,000… a person advancing such capital will expect, and is entitled to the comforts of life.’ The Board of Agriculture stressed the same point: ‘A farmhouse should be somewhat elegant, to give pleasure to its possessors, and to allure the wife to take delight in it.’
The architectural expression of these social aspirations formed neat, well-proportioned houses, spacious and solid, of brick or stone, usually with a slated roof. The ‘Georgian box’ typical of Georgian farmhouse architecture can still be found in many parts of England from north Cumberland and the great estates of Northumberland to the ‘Parliamentary Enclosure’ landscapes of the Midlands and the ‘High Farming’ areas of East Anglia, Lincolnshire and the East Riding. Today, they continue to be cherished by their owners, although many, like their sibling old rectories, no longer shelter farmers or clergy, but affluent commuters. The point about good architecture is that it is infinitely adaptable. The ‘opulent and genteel’ farmers, with courteous manners, whom François de La Rochefoucauld met in East Anglia in 1784, have given way to lawyers and financiers. The houses continue to flourish.
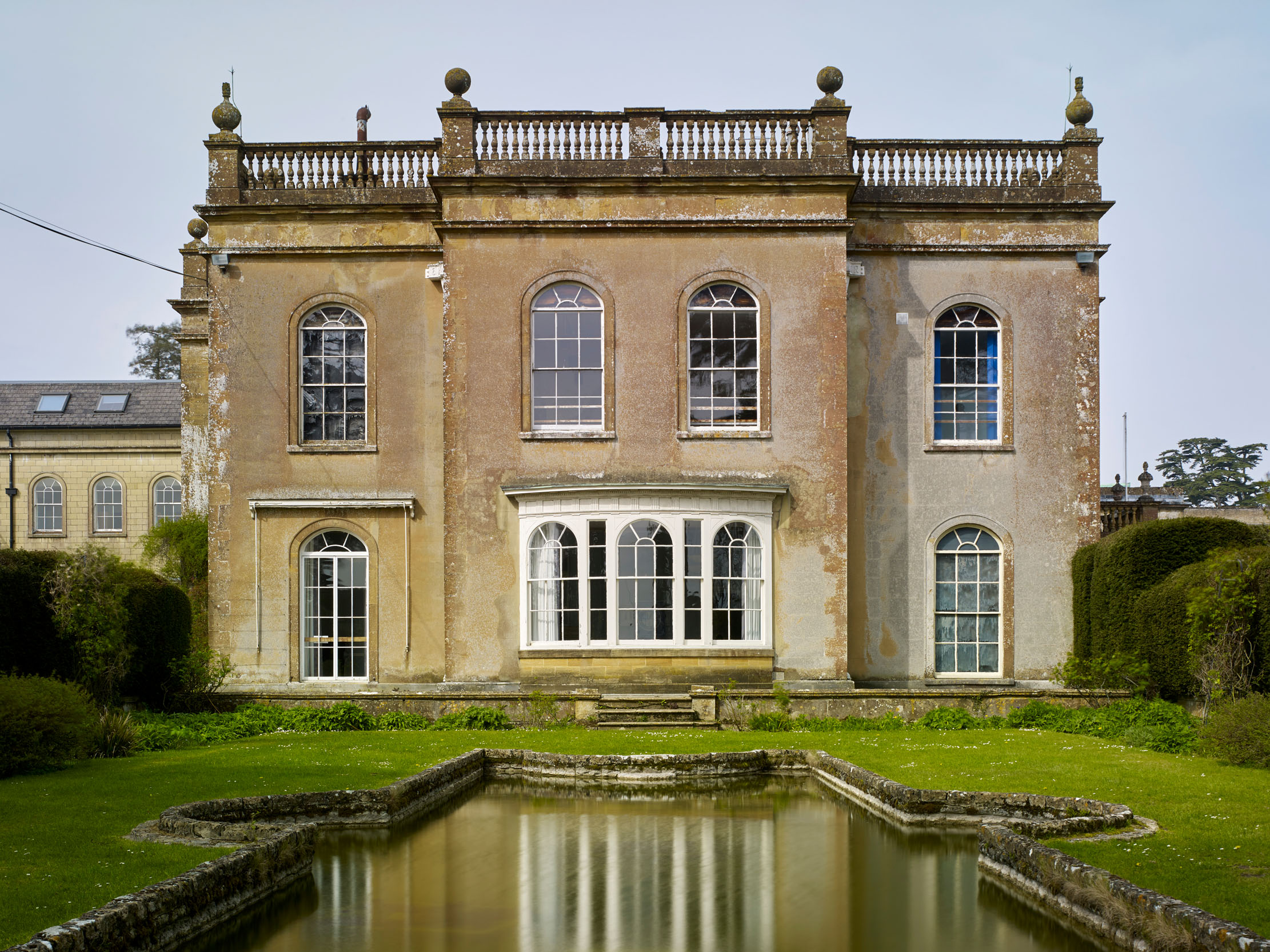
Leweston Manor: The uniquely charming house where Georgian architecture meets Art Deco interiors
Leweston Manor is a rare example of an Art Deco interior surviving within a Georgian building — and it's in daily
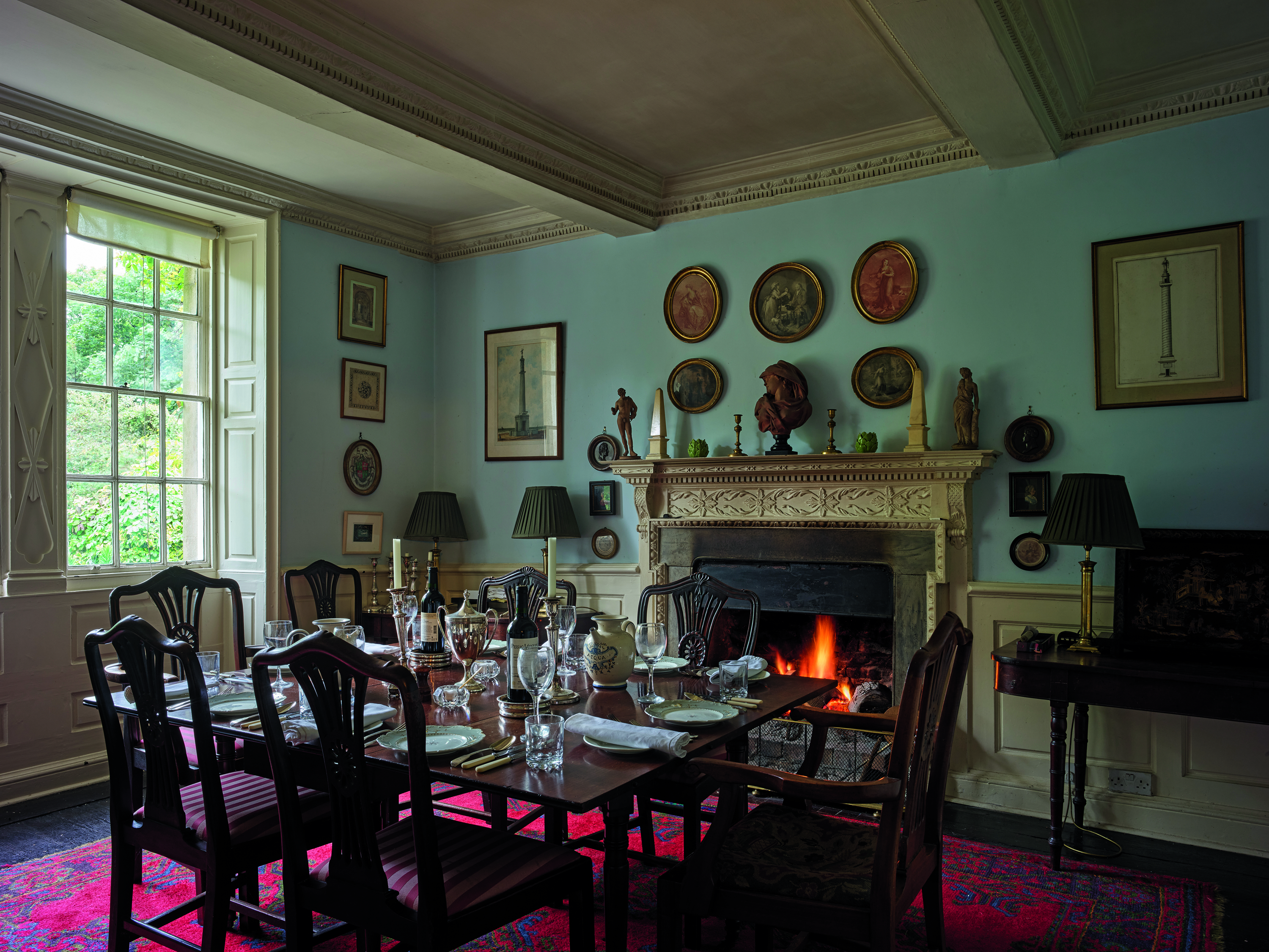
Beckside House, Lancashire: A monument to the preservation of Georgian architecture
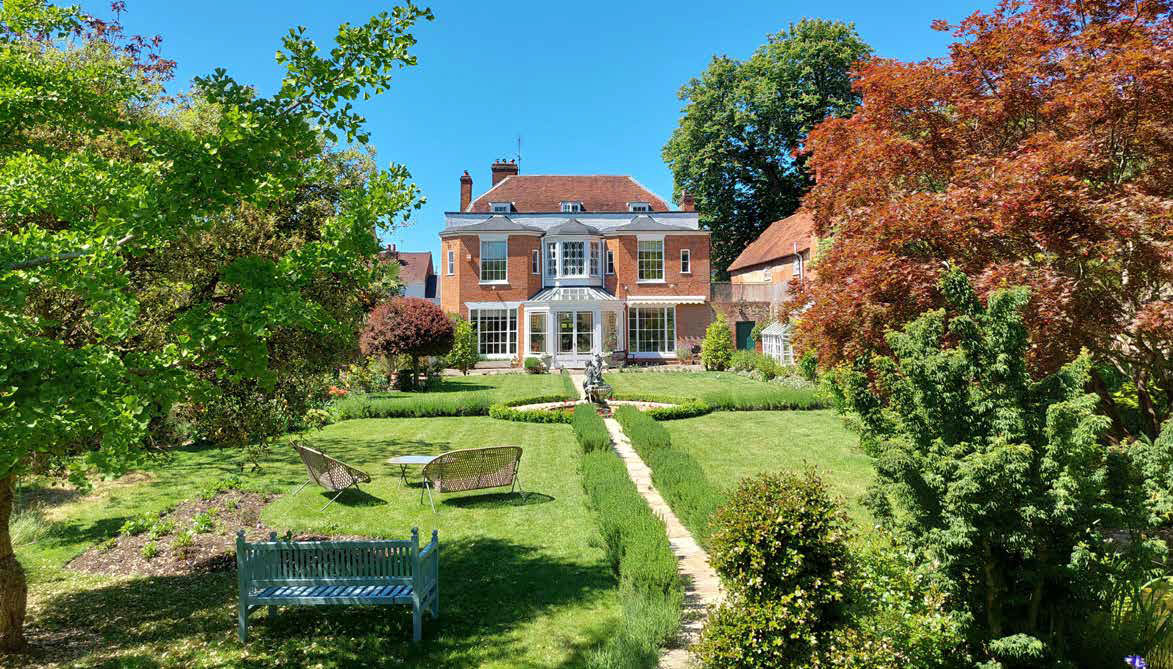
Credit: Hamptons
An classic Georgian house in the heart of Farnham, with sweeping staircase and formal gardens that have to be seen
Six-bedroom Guildford House is a classic example of fine Georgian architecture in the delightful town of Farnham, Surrey.
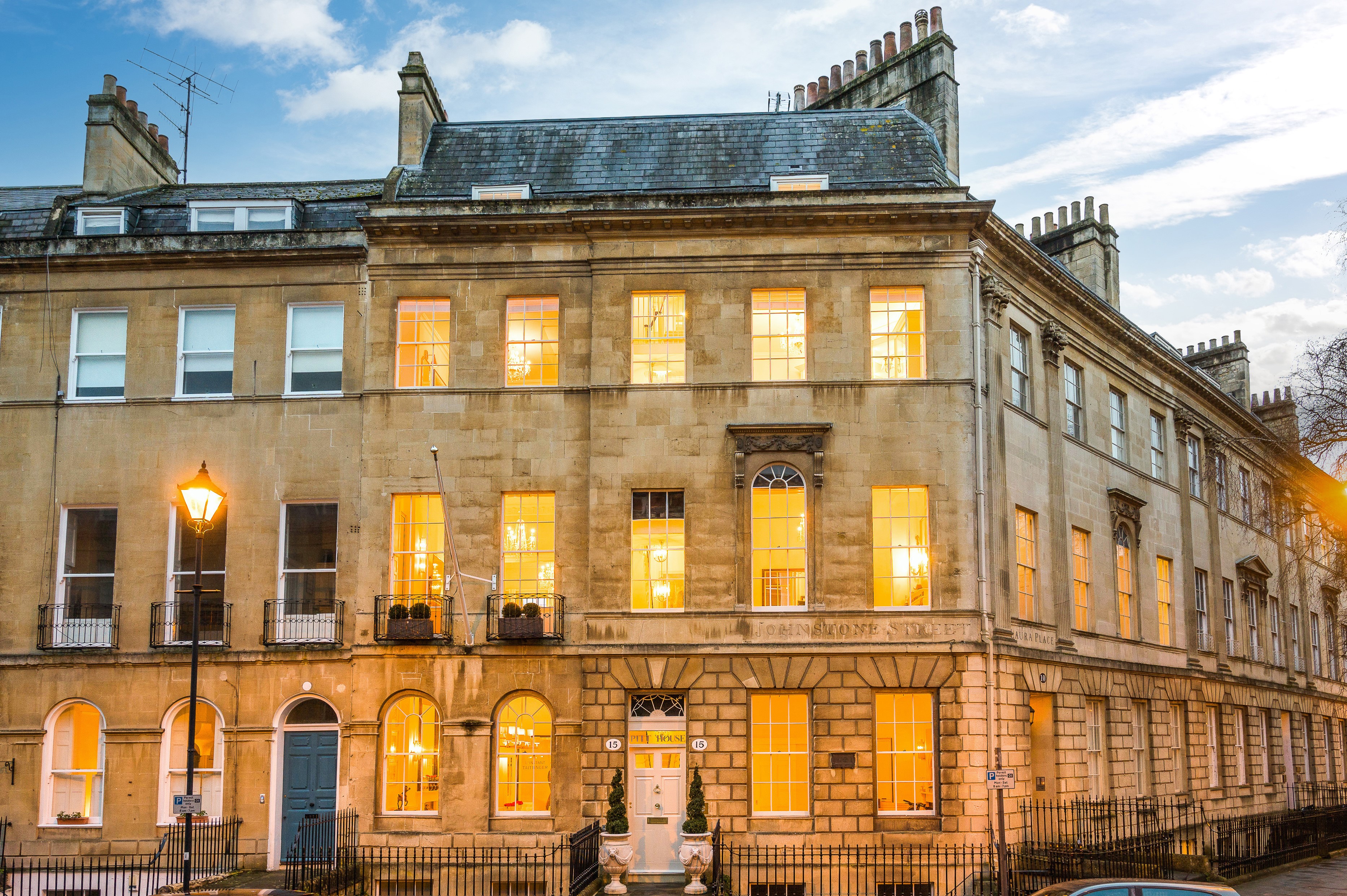
An exquisite townhouse that once belonged to Pitt the Younger, with probably the grandest home office in Bath
History meets magnificent Georgian architecture and luxurious interiors at Grade I-listed Pitt House, in the centre of Bath.
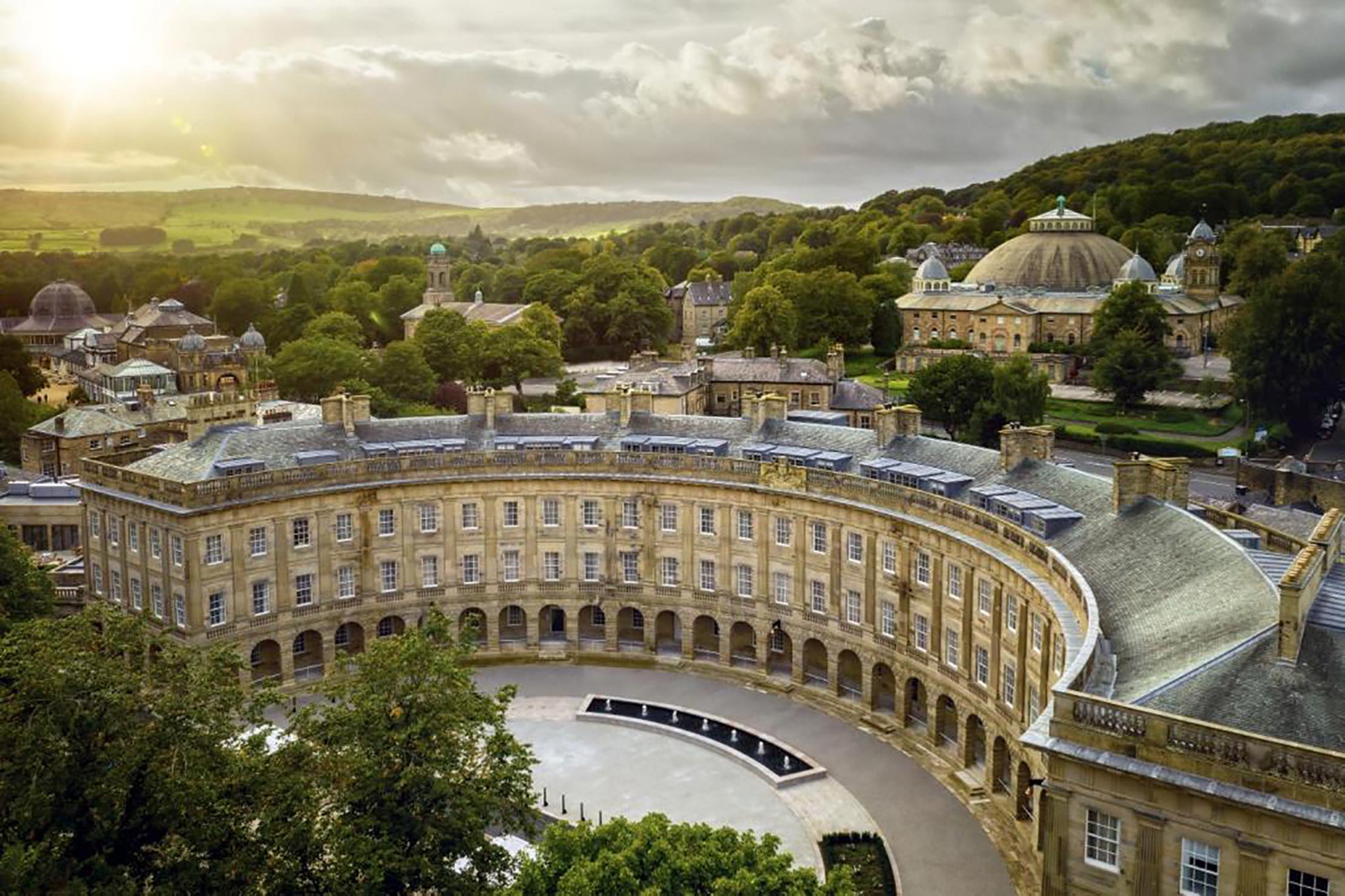
Nine wonderfully-restored Georgian buildings and landscapes, as recognised by The Georgian Group’s 2021 Architectural Awards
Nine mesmerisingly Georgian buildings and landscapes that have been brilliantly restored, as recognised by The Georgian Group’s 2021 Architectural Awards
