Newnham Paddox: The ancient country seat that's also brand new
Newnham Paddox in Warwickshire — the seat of the Earl and Countess of Denbigh and Desmond — is an ingeniously planned new house on a small scale which takes advantage of the landscape of a large predecessor demolished in the 1950s. John Martin Robinson explains more; photographs by Paul Highnam for Country Life.

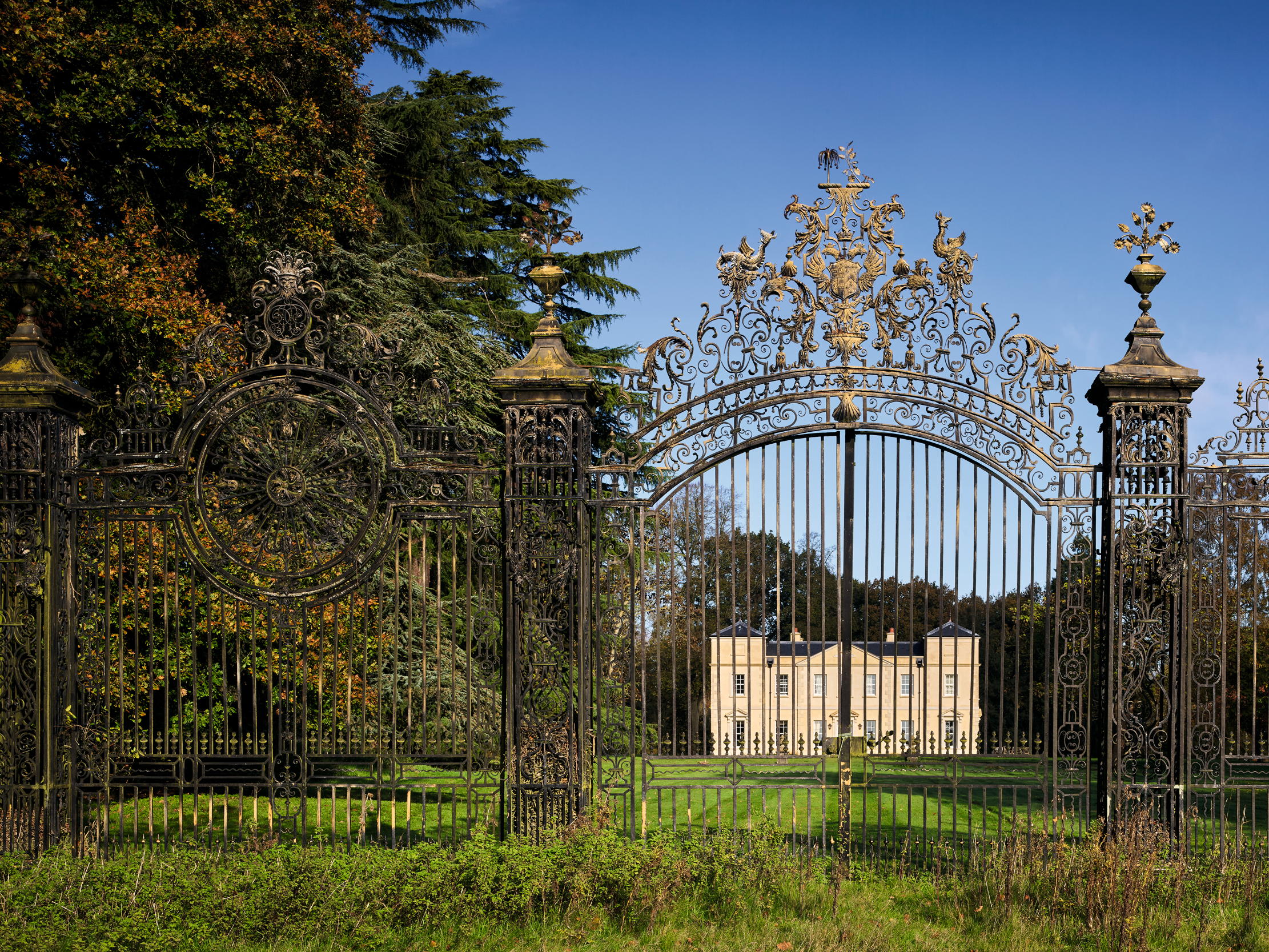
Exquisite houses, the beauty of Nature, and how to get the most from your life, straight to your inbox.
You are now subscribed
Your newsletter sign-up was successful
Newnham Paddox is one of the oldest and also one of the newest of English country seats. The property has descended in the male line of the Feilding family since 1433 and can claim a connection with it by marriage to the Newnhams as far back as the 12th century. Yet Alexander, the present, 12th Earl of Denbigh and his wife, Suzy, only moved into a newly built house, thought to be the fourth manifestation on the site, less than a year ago in July 2023. Their establishment marks a happy stage in a long story.
Typical of many English country houses, the previous building on the site was vastly amplified in the 19th century, leaving it a beached leviathan when the economic tide went out in the 20th century. After intervals of institutional use, it was demolished in 1952 and much of the estate sold.
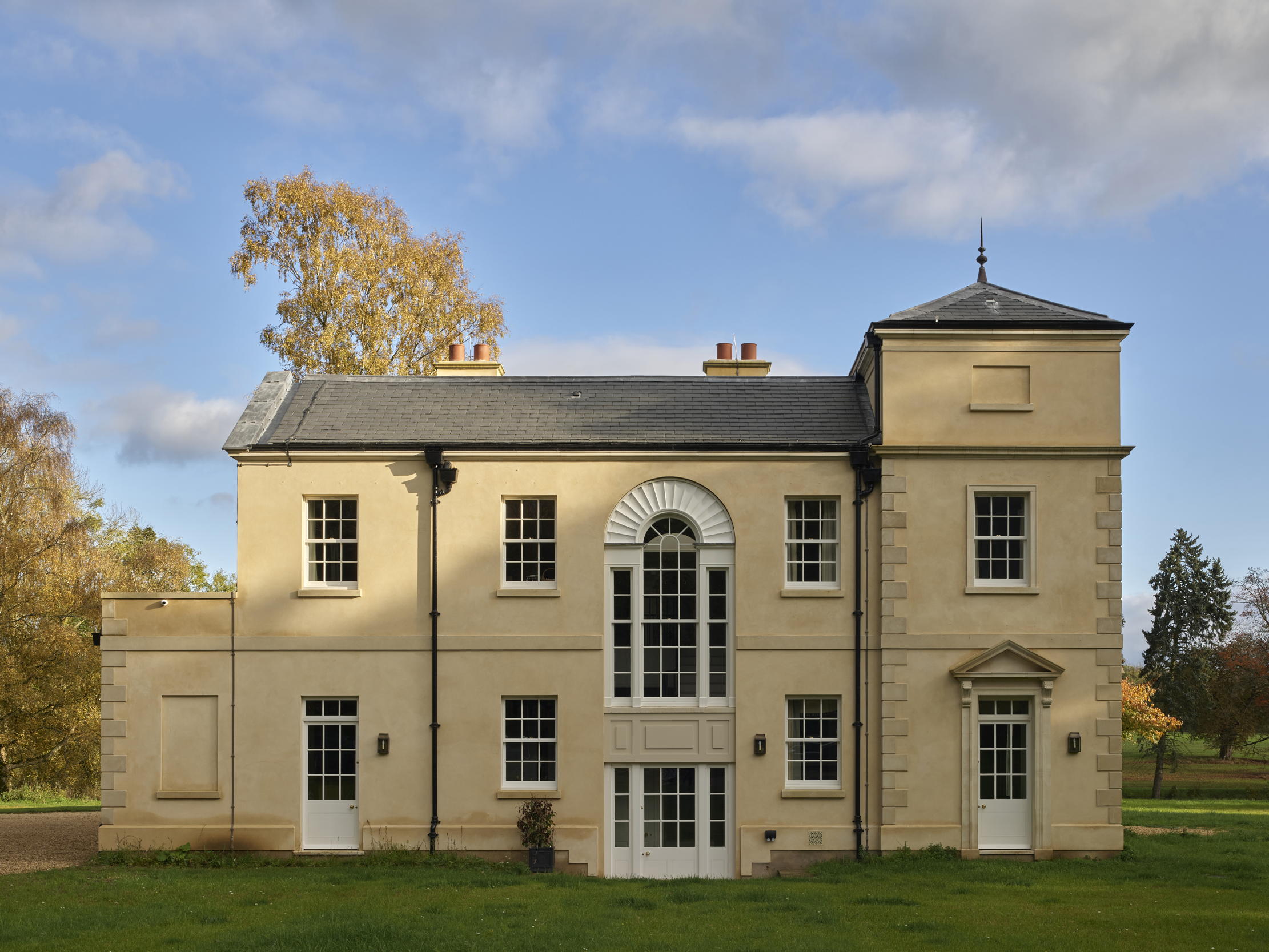
The present owner’s father, Rollo (short for Rudolph, a recurrent family name alluding to a legendary Hapsburg connection), the 11th Earl, erected a flat-roofed ‘Colt’ house in 1982 on the site of the old forecourt. By the time Alexander inherited in 1995, it was in poor condition and in urgent need of renewal.
Replacement seemed the only option, so Lord Denbigh and the estate trustees invited three architectural firms to submit proposals. Of these, Giles Quarme Architects was chosen to design a new house to a tight budget; suitable for modern living, but with enough traditional presence to sit in a historic setting in a Capability Brown park with mature trees, adjoining the Georgian brick stables.
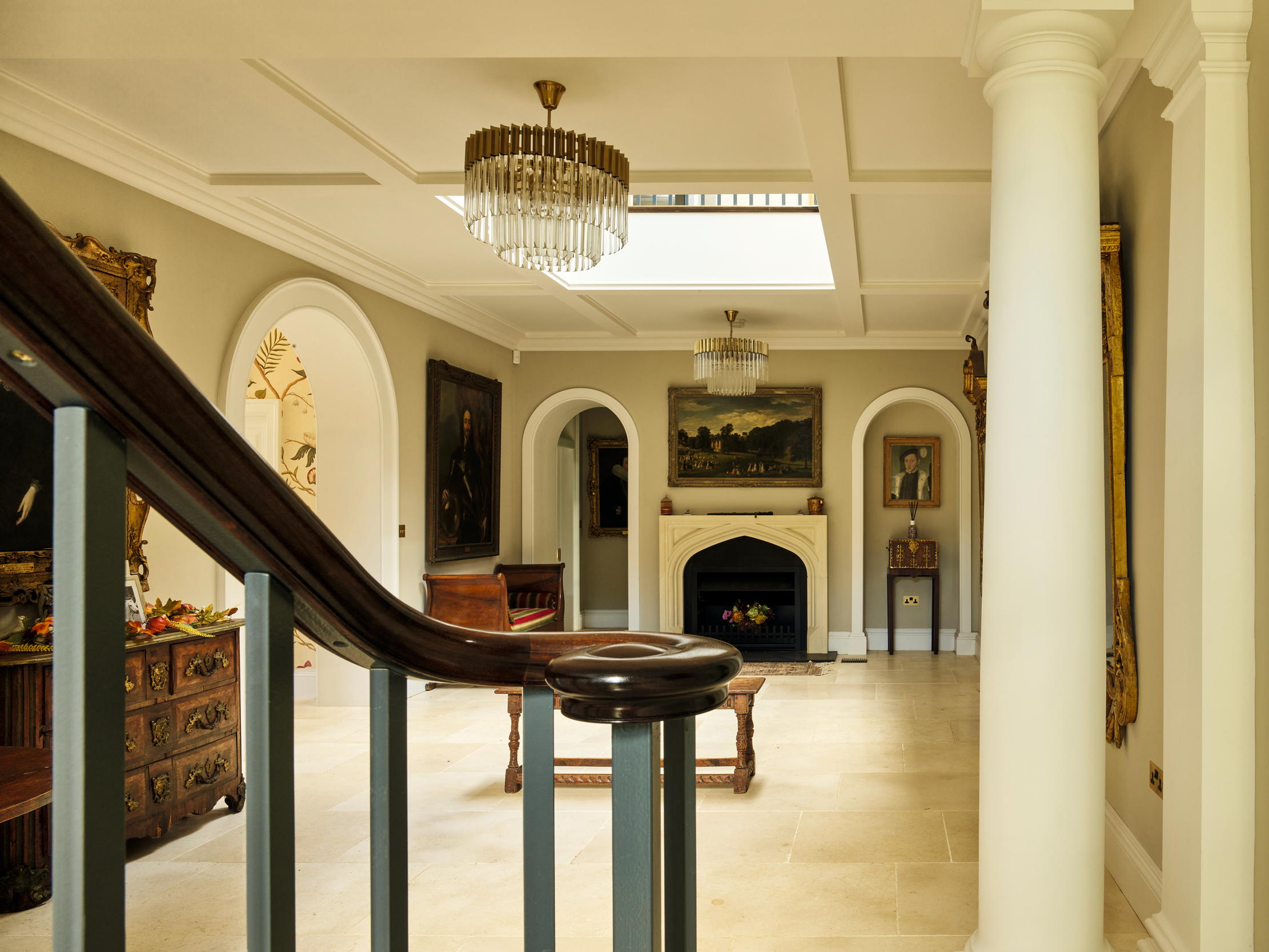
Giles Quarme’s firm is a leading historic-buildings and conservation practice with 40 years’ experience restoring old properties and designing new ones in historic settings. Julian Cripps, who joined the firm in 1987, is now its senior designer and was chiefly responsible for the present house. The drawings were prepared in 2018–19 and — after some careful shrinkage to fit the budget — construction began in 2021 and proceeded rapidly using Midlands craftsmen and locally sourced materials. The finished building is published for the first time in this article.
To appreciate the new house properly, it is necessary to understand what it succeeds. A large house, possibly half-timbered, existed here by the late 16th century. The Feildings were a local landed family until Sir William Feilding (1587–1643) married Susan Villiers. Her handsome brother, George, caught the eye of James I, became a royal favourite and was created Duke of Buckingham. The new Duke promoted the fortunes of his brother-in-law, William, who was ennobled as 1st Earl of Denbigh in 1622. In the same year, William’s second and eight-year-old son, George — named after his godfather — was created Viscount Callan with the reversion of the earldom of Desmond. William’s eldest son, Basil, died childless, so the Earldom of Denbigh passed to Basil’s nephew, the 2nd Earl of Desmond, and the two titles have been together ever since.
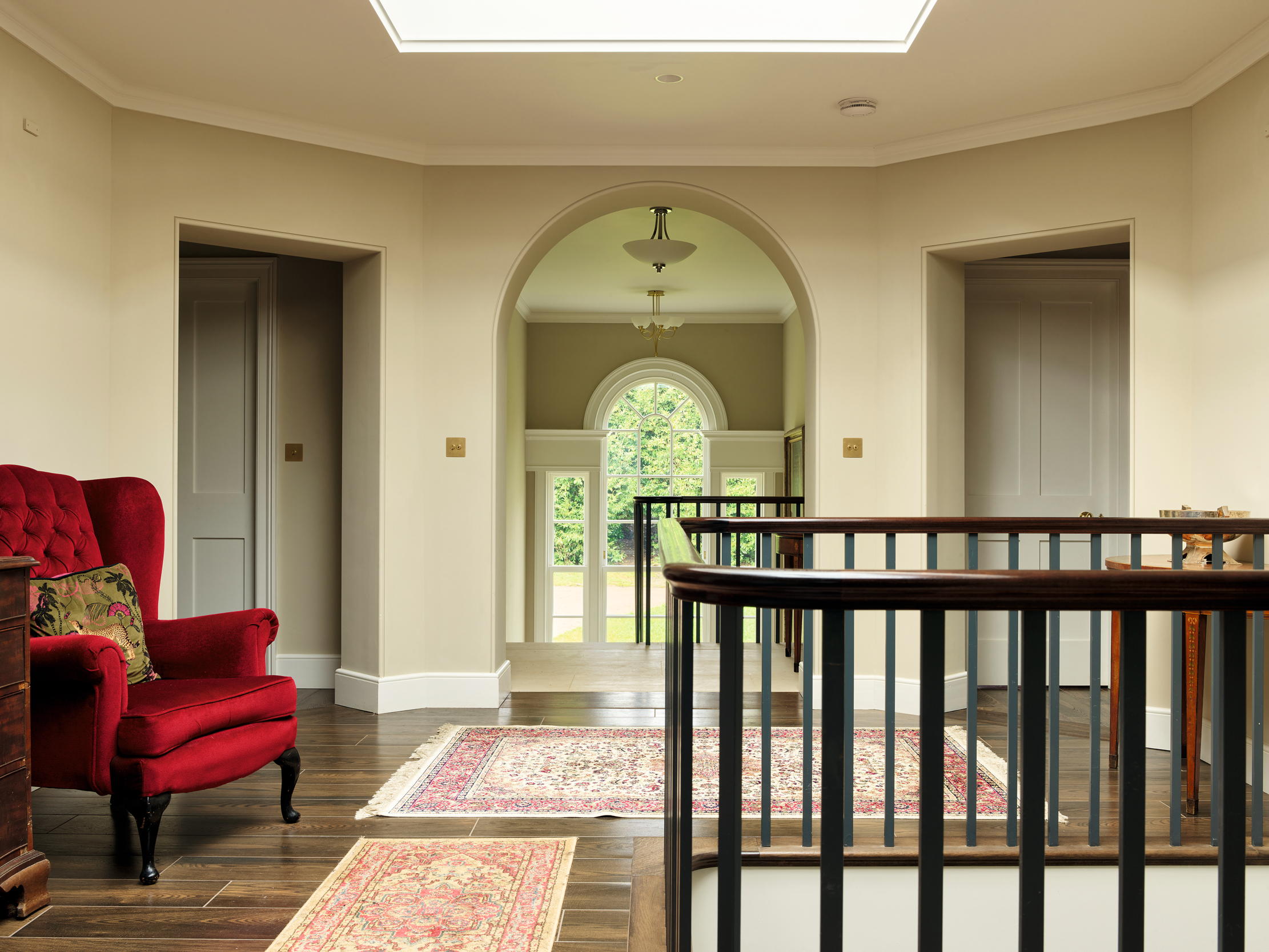
The 1st Earl of Denbigh was made Master of the Great Wardrobe by James I, a profitable appointment, but did not aggrandise Newnham Paddox. This may have been because he spent the 1630s travelling, with ‘leave from the king’ to make a voyage in an ‘East India ship (as a volunteer) to the King of Persia and the Great Mogul… better… than to live at home, get nothing and spend all,’ as he wrote. In 1631, the Earl visited the Safavid court in Persia and went on to India between 1631 and 1633, where he met the Moghul Emperor (who was not very impressed by his visitor). On his return, he was caught up in the Civil War and was killed in Prince Rupert’s attack on Birmingham in 1643, being praised posthumously by Clarendon for his courage and selflessness.
Exquisite houses, the beauty of Nature, and how to get the most from your life, straight to your inbox.
His son, Basil, the 2nd Earl (1608–75), was also a soldier and traveller. He attended Basel University, Switzerland, and from 1634–39, served as ambassador in Venice. He, too, was caught up in the Civil War, but fought on the other side and became Lord Lieutenant of Warwickshire. He supported Charles II, however, at the Restoration and returned to royal favour. Travel and war prevented him making substantial alterations at Newnham Paddox and his late-17th-century successors satisfied themselves with improvements to the park. A 1707 bird’s-eye engraving by Kip and Knyff shows formal gardens with walled enclosures and canal ponds on axis to the south. The house faced north; there were stables to the west and avenues criss-crossing the park. It was assessed in 1670 as possessing 34 hearths, making it a very substantial property.
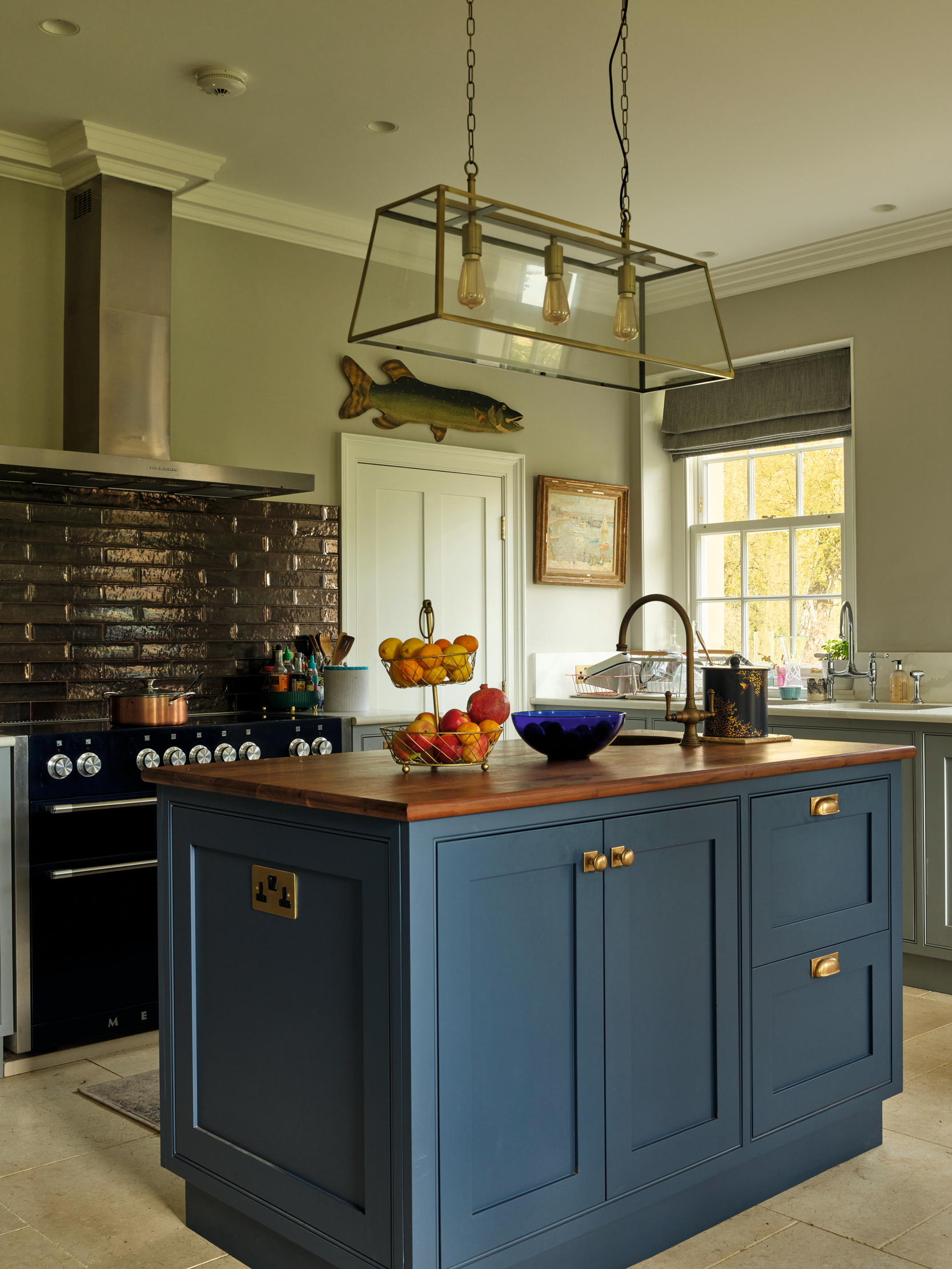
The major architectural change came after the 5th Earl returned from a Grand Tour in 1741. He landscaped the park and rebuilt the house to the design of Capability Brown, who was then enjoying early fame as gardener at Stowe in Buckinghamshire. In 1746, the ‘great canal’ was altered by ‘a Plan and the direction of Mr Brown, Gardiner to Lord Cobham’. The grounds were laid out first, with fresh planting and a serpentine lake, then the new house was begun in 1754. By 1768, more than £6,000 had been spent on ‘pulling down the Old House and Building and fitting up the new one’. It was a two-storey, rectangular block of red brick with a pedimented south façade and four Palladian corner towers with slated caps similar to Brown’s contemporary Croome Court in Worcestershire. The 4th Earl also rebuilt the stables on a U-shape and a large polygonal brickwalled kitchen garden was erected in 1770.
There is no evidence that Brown was concerned in these later subsidiary structures, which still survive. The landscape was further enhanced for the 7th Earl between 1818 and 1821 by John Webb of Staffordshire, who also enlarged the lake and reconfigured the drives. At the same time, the brickwork was stuccoed and an extra storey was added to provide bedrooms for hunting parties.
Rudolph, the 8th Earl (1823–1892) inherited in 1865. He had been educated at Eton and Trinity College, Cambridge, where he was president of the University Pitt Club. In 1846, he married Louisa, great-granddaughter of Thomas Pennant, the famous antiquary and topographer, who brought him an estate in Wales. He and Louisa had started building an ideal Gothic church to Camden Society principles on the Pennant lands at Pantasaph in Flintshire. It was designed by Thomas Henry Wyatt, who had a large Welsh practice through his uncle Arthur, agent to the Duke of Beaufort’s estates in the Marches.
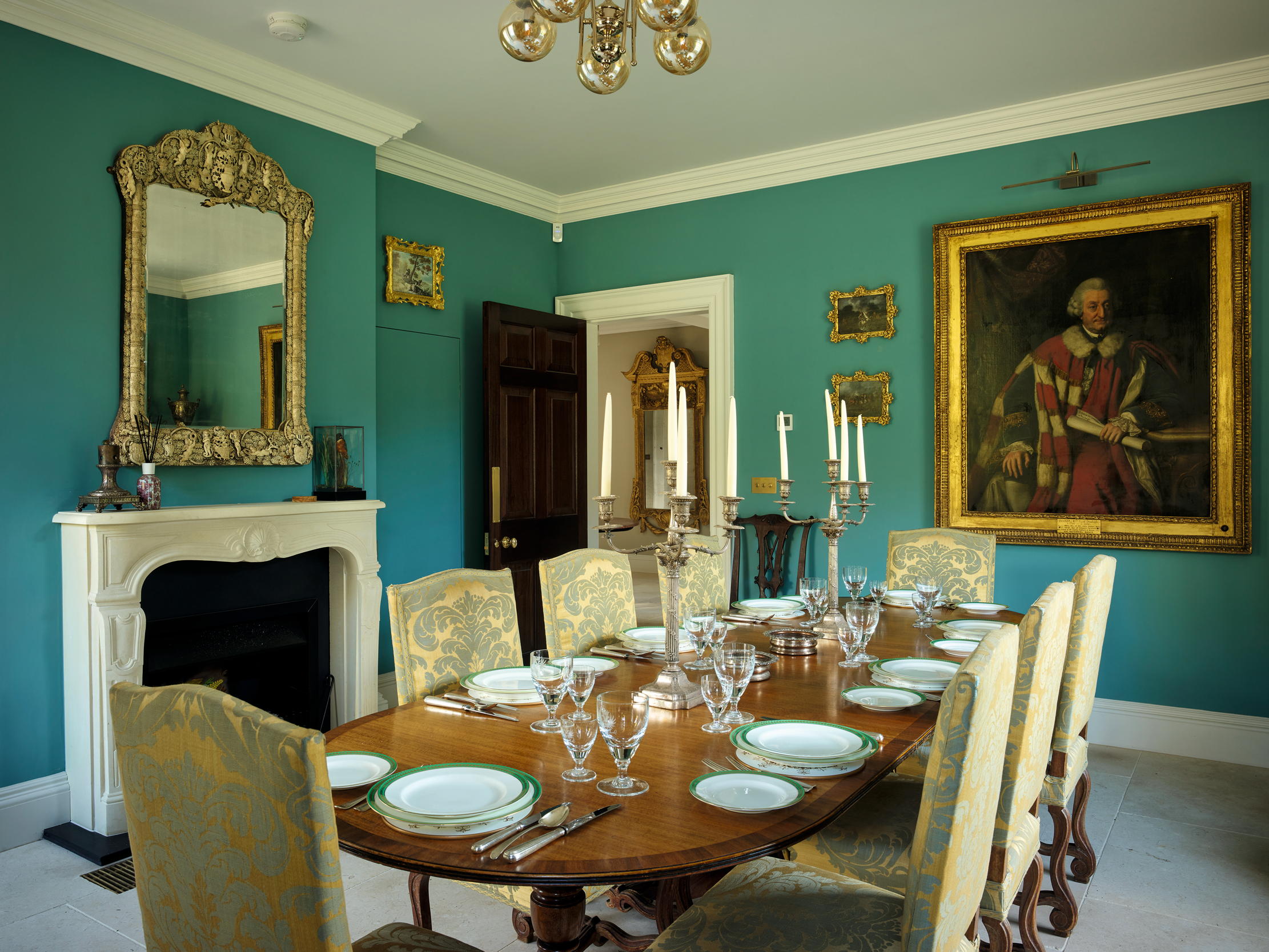
In 1850, the year of the controversial papal restoration of the Catholic Hierarchy in England, he and Louisa sensationally converted to Catholicism. They took their new church at Pantasaph with them and entrusted the Catholic fitting of the Sanctuary to A. W. N. Pugin. After Louisa’s death, the 8th Earl married Mary Berkeley of Spetchley, from a recusant family. In due course, he became a tertiary of the Franciscan Order, being buried in a Franciscan habit at Pantasaph.
The 8th Earl retained Wyatt to renew the house from 1876–79. He added towering mansard roofs, a gigantic porte-cochère and, in 1888, a large Catholic chapel. At the same time, the grounds were replanted by John Fleming, head gardener at Cliveden, Berkshire, who invented carpet bedding, and pioneered planting bulbs in naturalistic drifts. His Victorian narcissi survive at Newnham Paddox.
The main southern approach was adorned by a forecourt screen and gates of elaborate wrought iron dating from the 1720s and moved to Newnham Paddox from Berwick House, Shropshire, in 1873. This masterpiece of Georgian craftsmanship is almost certainly by the celebrated Tijou-inspired Davies Brothers of Wrexham. Pevsner, usually reticent, described their ironwork as ‘miraculous’. The 8th Earl added the Denbigh and Desmond crests to the central overthrow and the Victorian restoration was probably by Skidmore of Coventry. These gates now form a clairevoie between the garden and park (Fig 1).
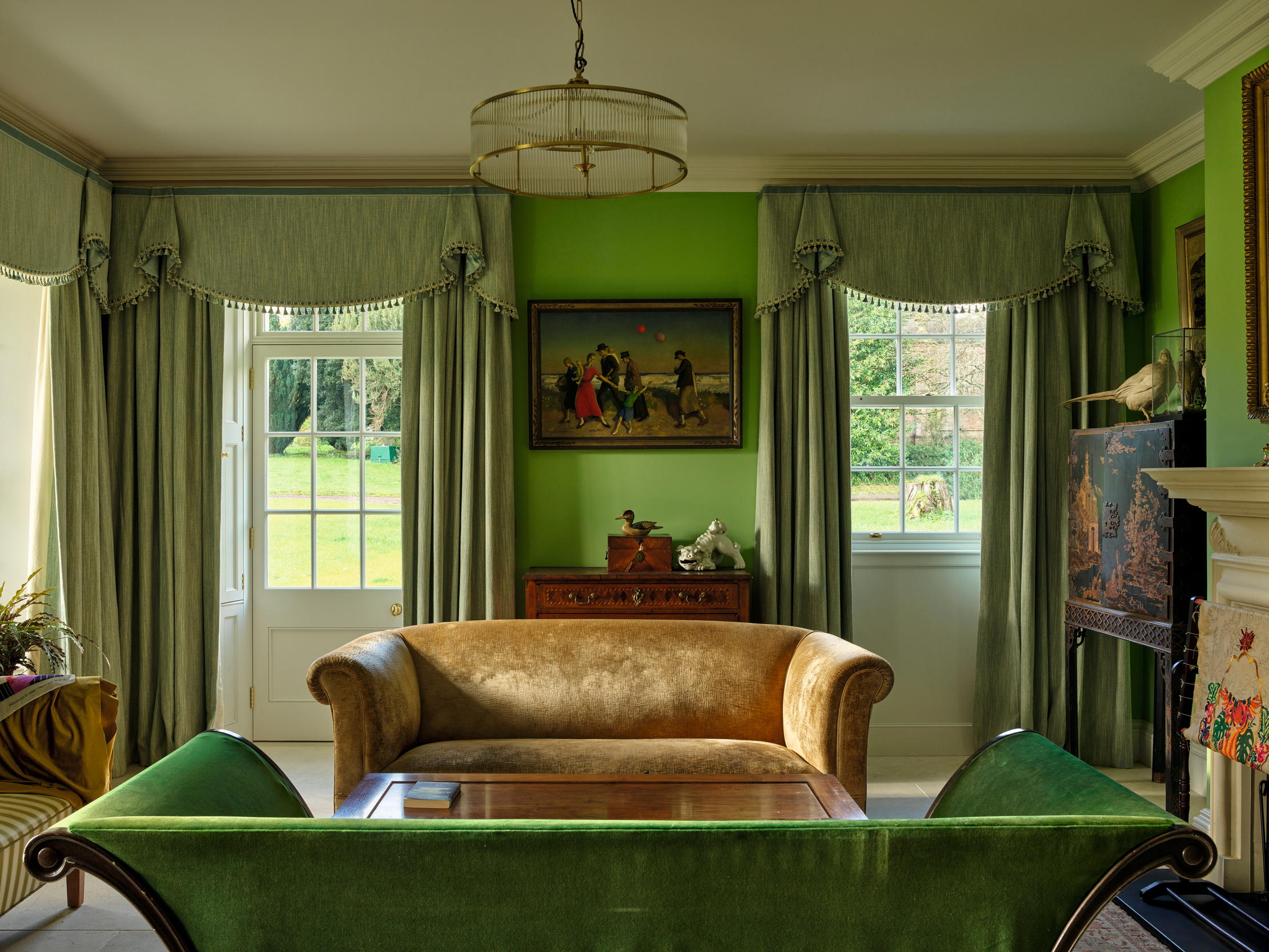
Wyatt’s pile was found to be too big and impractical within a generation. The 9th Earl, who inherited in 1892 and survived until 1939, barely lived there. The place was a convalescent hospital in the First World War, then a convent in the Second. Many of the contents were auctioned in 1938. The nuns of the Holy Sepulchre from New Hall, Chelmsford, relocated there in 1940, but returned to Essex in 1945. Wyatt’s reconstruction of Capability Brown’s mansion, with its 56 bedrooms, was totally demolished by the 10th Earl in 1952. The 11th Earl’s 1980s ‘Colt’ structure added a kind of ‘Pugin-Contrast’ postscript within the empty space it left.
The new house is, of course, more compact than its predecessors, seven bays to Brown’s 11, and sits in front of the old foundations for archaeological reasons. Thanks to its scale — different from size — and allusive architecture, however, it has a satisfying ‘rightness’ and fills the void created by the loss of its predecessor. A masterstroke was to reorientate the house so the entrance is now north, whereas the main front and living rooms face south towards the sun, the 18th-century iron screen and Capability Brown’s parkland.
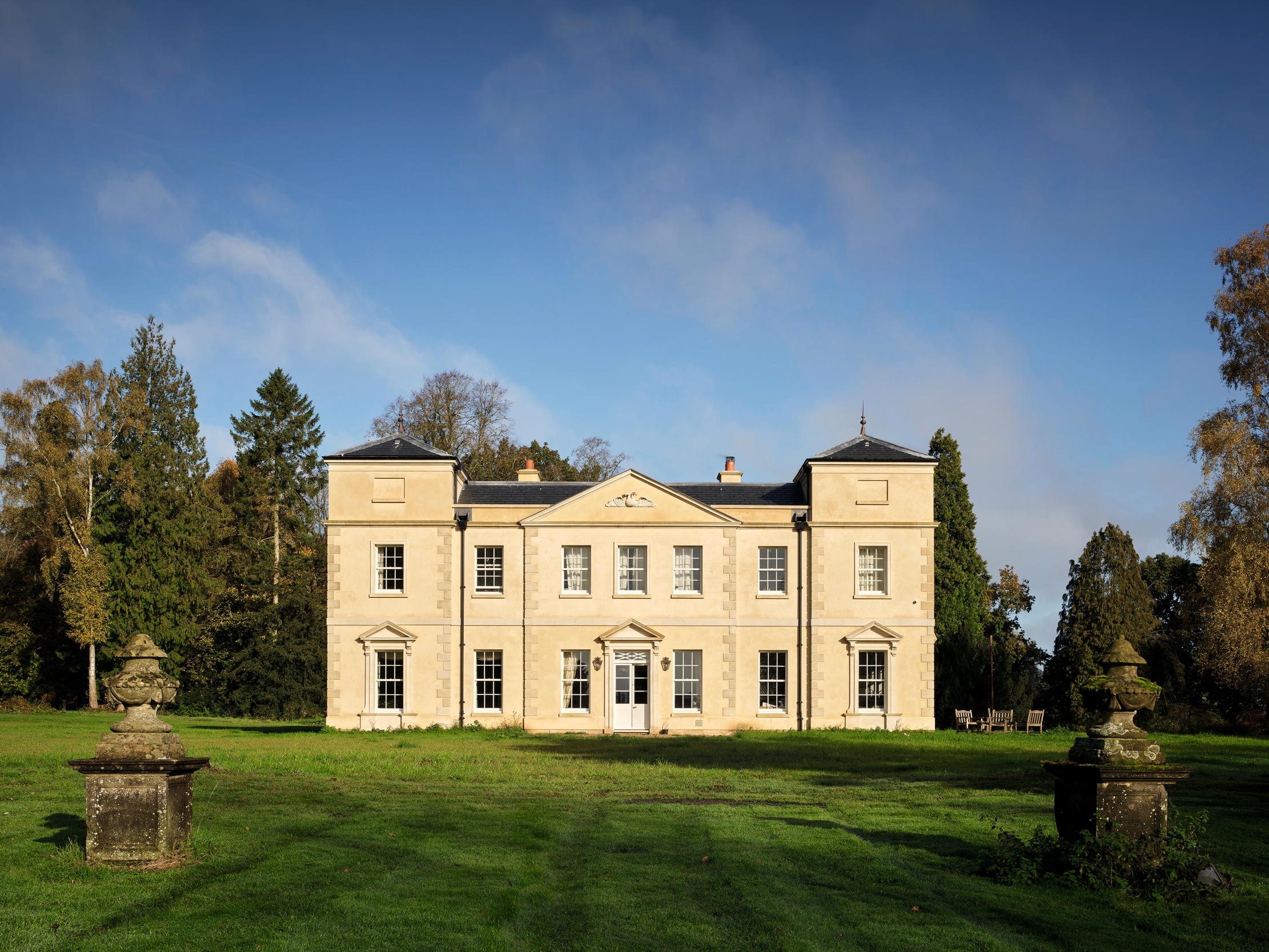
The principal elevation echoes Brown and has flanking slate-capped Palladian towers topped by large copper finials that double as lightning conductors (Fig 7). In the same ingenious practical spirit, the top storeys of the towers contain services, plant and tanks. The north front has a recessed centre and a Roman Doric porch shelters the front door (Fig 8). Its splendid fanlight was made by Simon of Borderdale Glass. The exterior is faced in self-coloured stucco and all the details are of Ancaster stone from Goldholme Quarry in Lincolnshire. The contractor was Adrian Palmer of Oakham, whose work is impressive, displaying a mastery of glazing bars, lime stucco and tricky details, such as jib doors. The joiner was Kenneth Rayson from Stoke Rochford in Lincolnshire.
Passing through the front door, the visitor enters a double-height hall (Fig 2). This is the main circulation space of the house, lit from an octagonal lantern above. A screen of columns to one side frames the stair, which is lit by a Venetian window. This rises to a gallery with the bedrooms opening off it, the doors set on angles to create more space (Fig 3). On special occasions, the hall can be used as a large dining room. The three main rooms along the south front — the kitchen (Fig 4), family room and drawing room (Fig 6) — are connected en enfilade by double doors that can be opened up for entertaining. There is also a formal dining room (Fig 5), which seats 10 or 12. Neat, practical thoughts abound, with additional doors creating shortcuts between spaces. One such leads from the portico to a back hall and dog room, which enables muddy paws to bypass the front door.
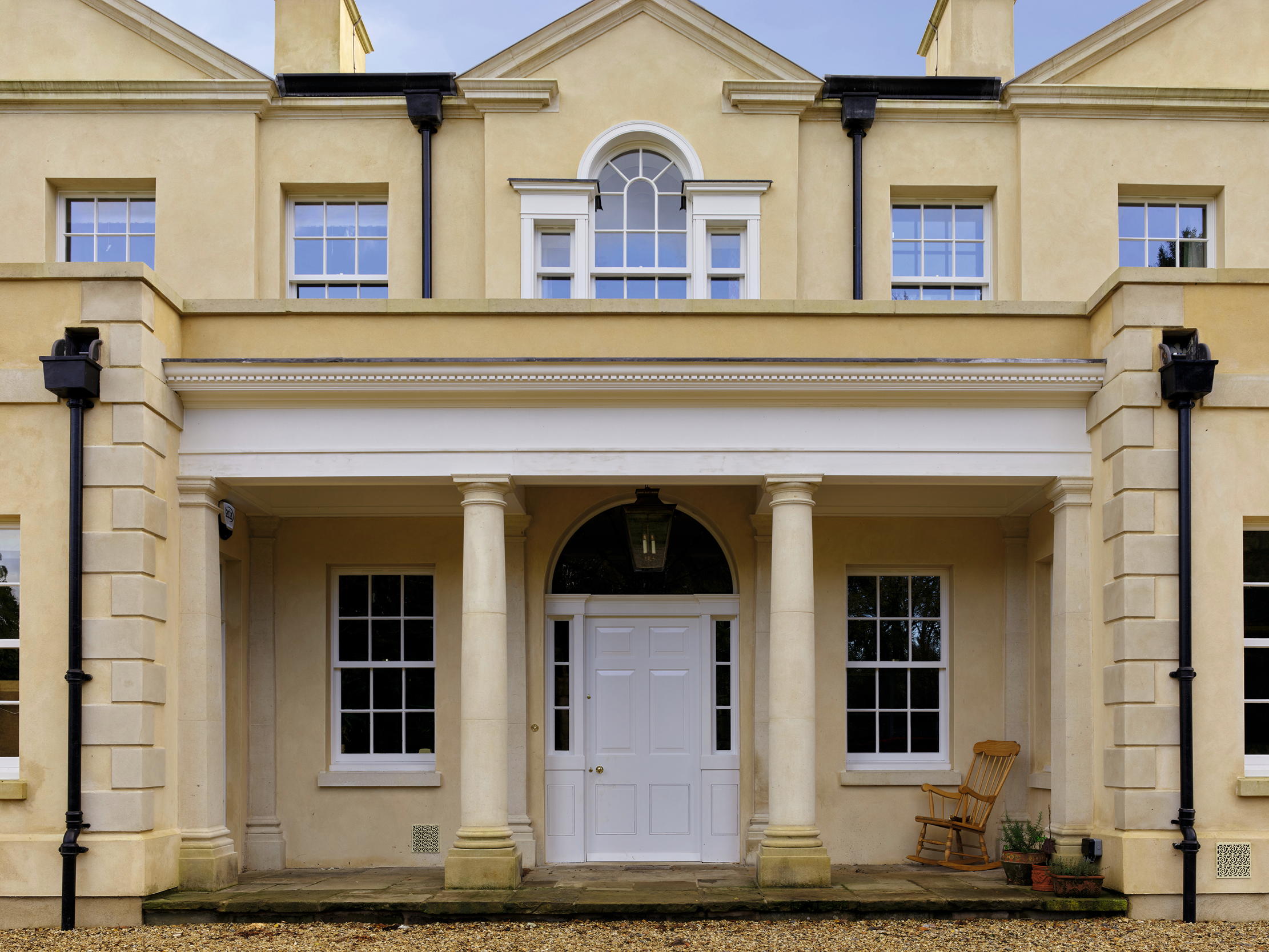
A key feature of the architecture is the accurate, understated, Classical detail. There is no elaborate plasterwork or ornament, but simple literate cornices and mouldings by Stevensons of Norwich. An unusual feature is that all the ground-floor rooms, not only the hall, are paved with limestone for practicality, but cosiness is not lost, thanks to underfloor heating derived from the new ground-source system and comprehensive insulation. There are also log fires in all the principal rooms.
The interior decoration was done by Lady Denbigh herself and her husband, as an alumnus of Stowe School, likes Classical architecture. Family portraits and inherited furniture give a settled, authentic atmosphere to the new rooms. The wall colours are all natural paint from Edward Bulmer and the curtains were made locally by Joanna Smith-Ryland. Newnham Paddox demonstrates that a well-built Classical building in traditional materials can be comfortable, sustainable and handsome. In these respects, it is a model for the future, as well as a tribute to the past.
