Nithurst Farm: A house created by an architect for himself and his family which projects ideas, dreams and an unmistakable sense of theatre
Nithurst Farm in West Sussex is a striking new house designed by architect Adam Richards for himself and his family draws on remarkably eclectic sources, from Vanbrugh to Art House cinema. Jeremy Musson reports, with photographs by Will Pryce for the Country Life Picture Library.

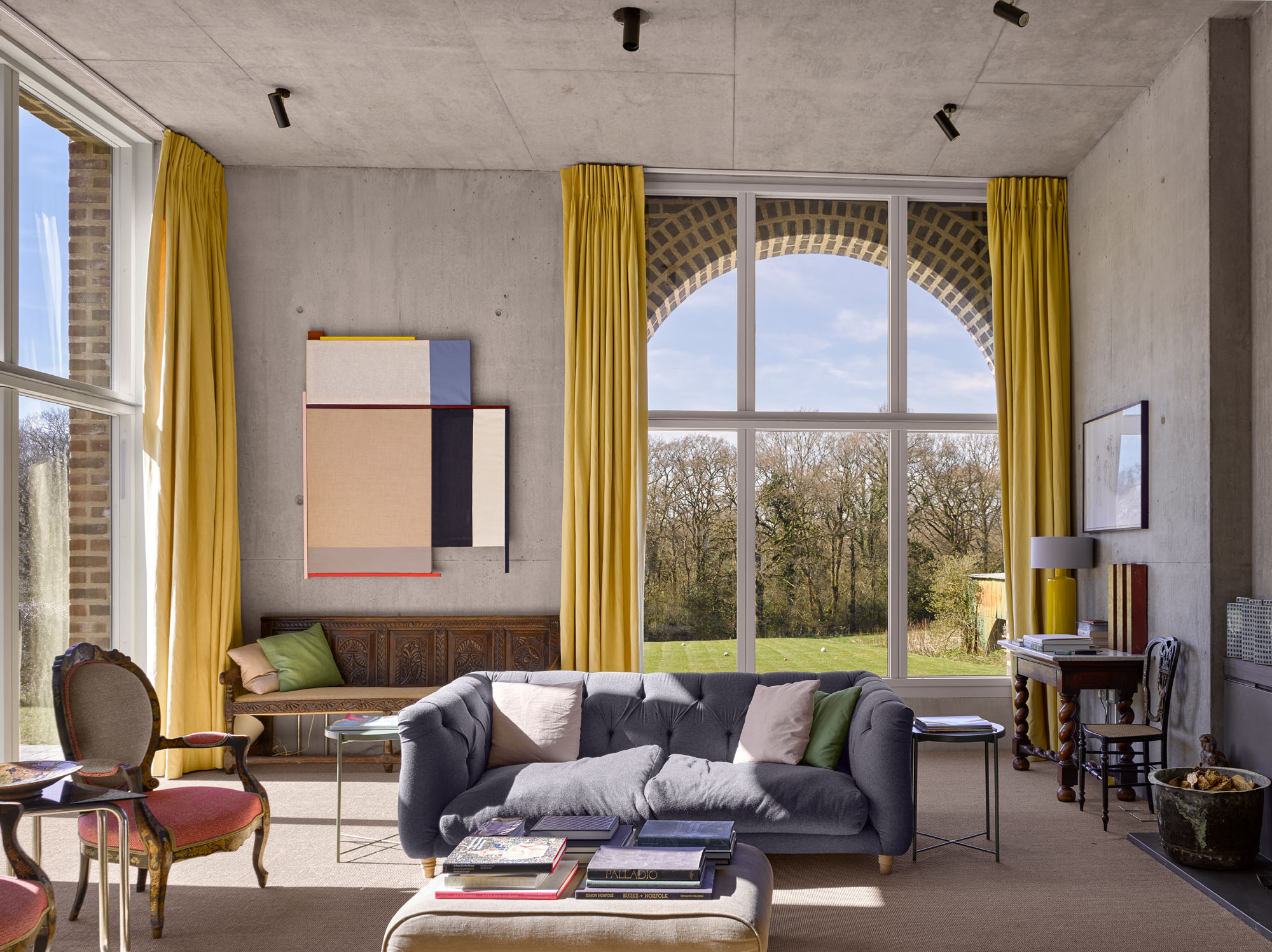
Houses designed by architects for themselves and their families occupy a special place in the history of domestic architecture. They represent a particular canvas onto which an architect projects their ideas and personal dreams — Vanbrugh’s Goose-Pie House in Whitehall and his miniature castle at Greenwich are cases in point, or Sir John Soane’s Museum in Lincoln’s Inn Fields and Pitzhanger Manor in Ealing, west London. We may assume that such buildings are a full demonstration of their values, unrestrained by a client’s controlling hand: dream houses of a special and instructive kind.
Nithurst Farm, designed by Adam Richards and completed in February 2019, is, on one level, a beguilingly simple buff-brick structure sculpted into a deeply verdant setting between Blackdown and Petworth in West Sussex.
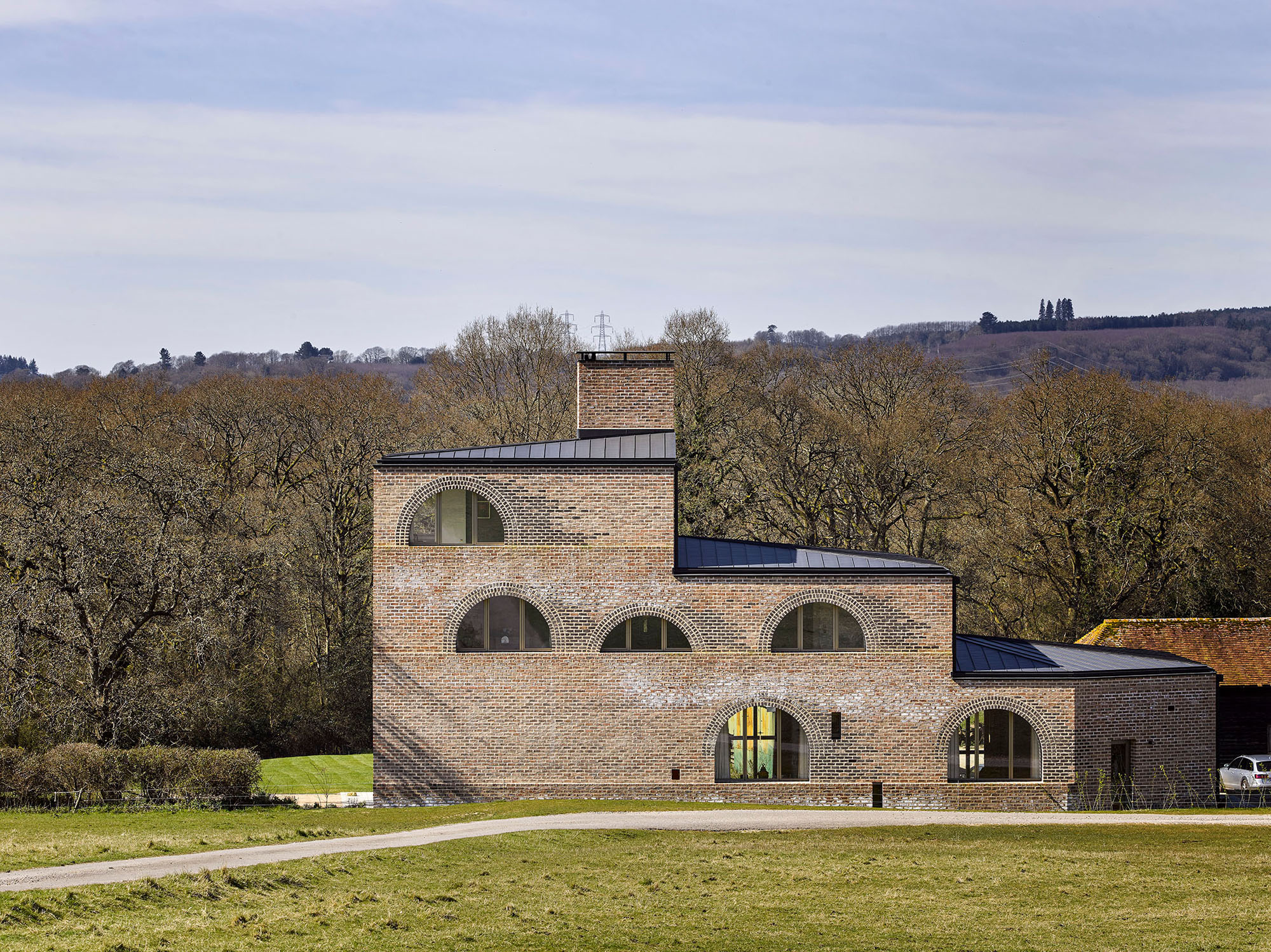
At first, it seems almost an illusion, set down in a sloping, wedge-shaped field amid dense oak and beech woodland. On closer inspection, it reveals itself as a complex artistic endeavour, entirely contemporary and yet also subtly layered with forms that echo with ancient Rome, like a great gate or small fort; there is also a hint of a simple Tuscan villa. The architect himself cites the work of Vanbrugh — especially the hilltop castellar brick garden belvedere he designed from 1715 for the Duke of Newcastle’s house at Claremont House in Surrey.
Mr Richards has established an interesting and individual reputation as a designer. He studied architecture at Cambridge and worked for Niall McLaughlin, MacCormac Jamieson Prichard and O’Donnell & Tuomey before establishing his own practice, Adam Richards Architects, in 2000.
He has taught at Cambridge and Kingston and among his recent work is the award-winning extension to Ditchling Museum of Art + Craft in 2009–13, devoted to the Arts-and-Crafts associations of that East Sussex village and the circle around Eric Gill.
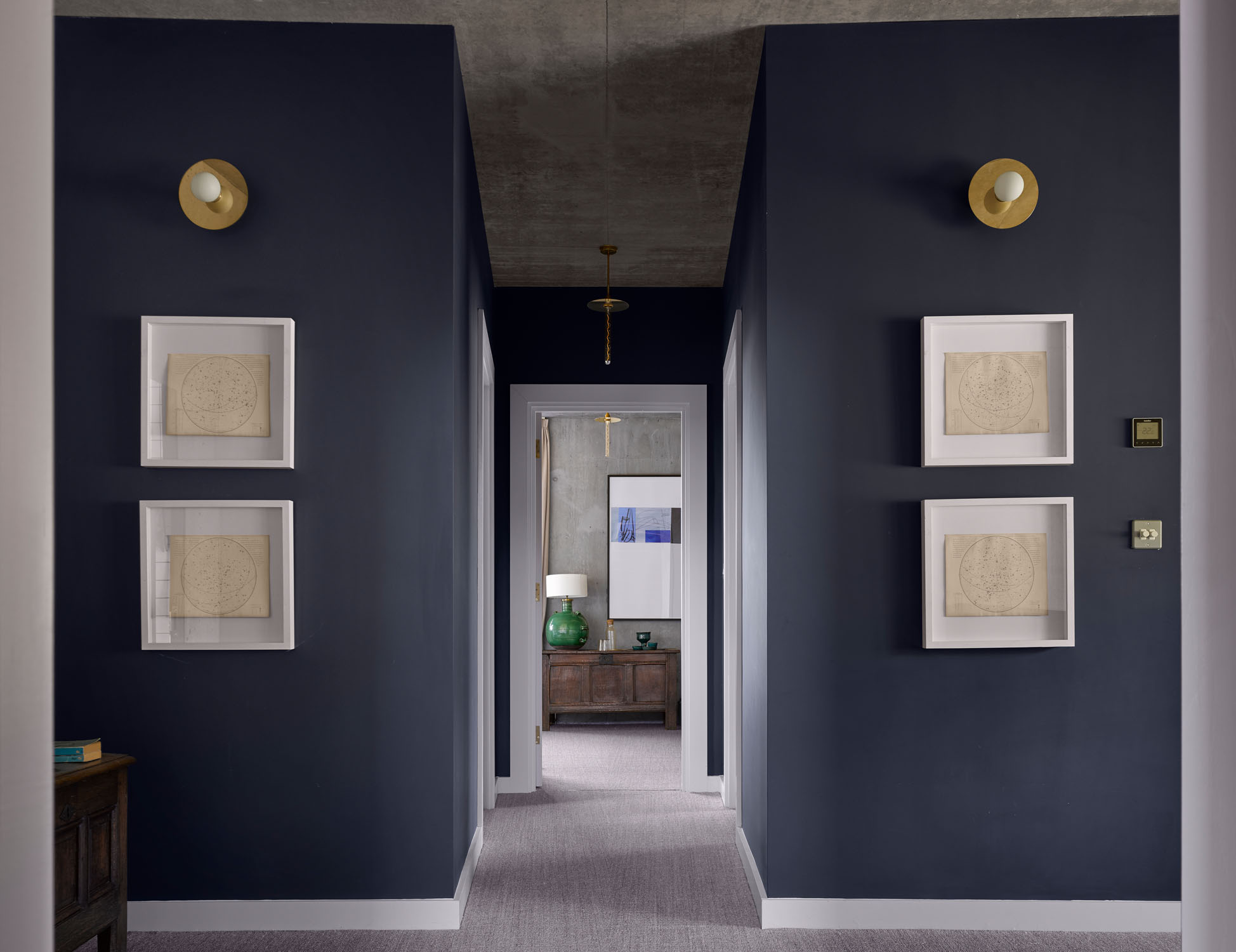
Nithurst Farm’s site was purchased from the Leconfield Estate; Adam’s wife, Jessica, is a daughter of Lord and Lady Egremont of Petworth House. The couple had looked at a number of possible sites before selecting this one: the small farmstead in its hidden valley had a small and much-altered late-Victorian farmworker’s cottage that they were given permission to replace, retaining the traditional timber-framed barn and cowsheds. It is set within the South Downs National Park and constructive negotiation with the park authority ensued.
The result combines a humane contemporary outlook, with an extraordinary sensitivity to the landscape and the field system into which it has been grafted. Nithurst Farm is also rich in architectural points of reference, both of notable local constructions — including estate cottages and park buildings, the Tower at nearby Pitshill and The Monument on the hill above, which is an outlying feature of Petworth Park — as well as a much broader range of national and international architecture.
Exquisite houses, the beauty of Nature, and how to get the most from your life, straight to your inbox.
Mr Richards speaks of how the design approach began with a careful study of the site and its landscape, the field system, hedge-rows and terraces around the former cottage. He feels the immediate site is almost like an island in a ‘sea’ of fields, surrounded by woodland — in effect, ‘a secluded world’. The design of the house and its relationship to the landscape was also developed through reference to 16th-century perspective studies by Vredeman de Vries, and an intriguing series of literary and cinematic references.
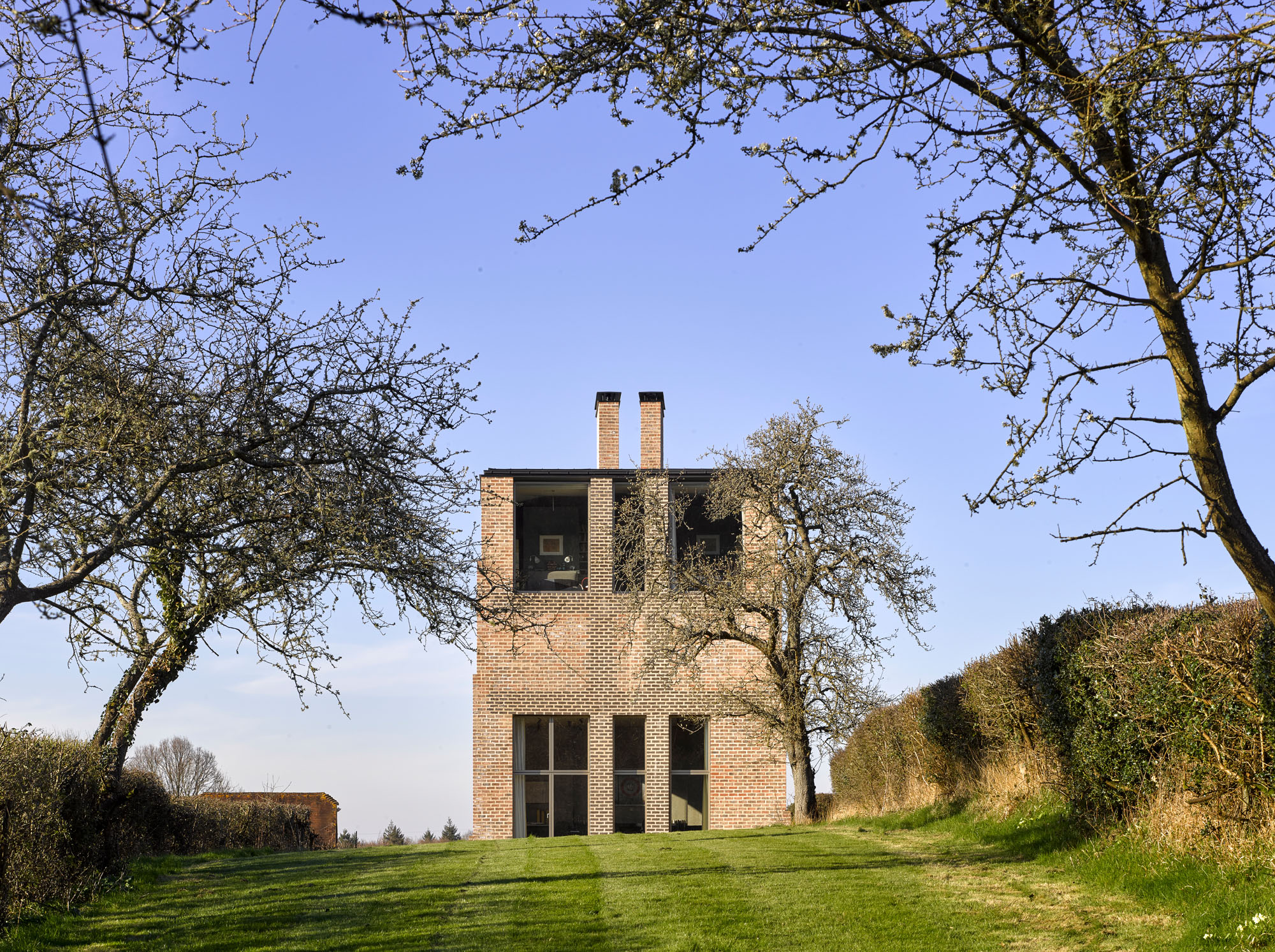
The house is orientated north-south (with its long façades facing east and west) and rises in the form of a stepped tower towards the south; it is single storey to the north, but rises to an ‘alert’ three storeys at the southern end . The plan is unusually shouldered and slightly tapered. The form, argues Mr Richards, gives the house something of the character of a geological formation, yet echoes the shape of the hills that surround it, he feels, in a way that evokes Paul Nash’s painting Equivalents for the Megaliths.
The traditional buff brick was laid in especially wide-jointed lime mortar, giving a rich and textured effect. Most unexpectedly, the brick turns out to be a skin enclosing a complete reinforced concrete frame. This layered quality allows the window divisions to stand a little within the brick, which gives an unusual sense of depth in the arched window openings to east and west (and the upper storeys, seen from the north).
The concrete frame also has excellent thermal mass qualities. A subtle colour variation of the bricks around the window arches from buff to grey and a patterning in the bricks create a slight smudging effect — almost like cartoon ‘go-faster’ stripes — that adds a neo-Futurist touch of implied movement to this otherwise very solid and rooted structure. The roof material is black zinc.
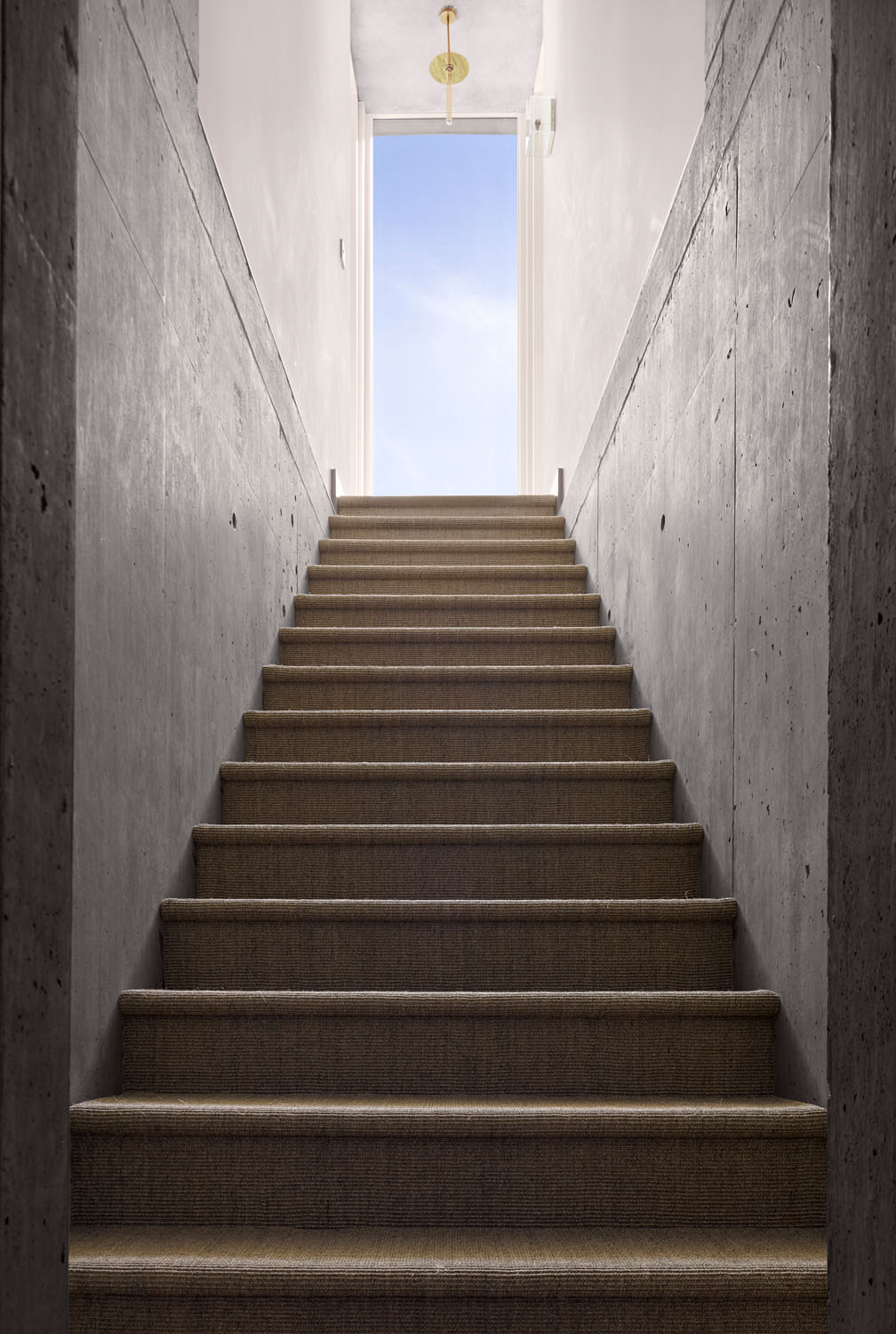
The approach drive to the house dives down from the hill above, first through a break in tall trees, then steeply through an open meadow; it curves along the east side of the house, through the older farmyard enclosure. Here ‘games of scale’ begin as the building comes into closer view: not least in the tapered elevations altering the sense of near perspective. The entrance to the house is through a modest door into a small entrance passage crammed with cut logs and boots.
The compression of this entrance only adds to the thrill of entering the high-roofed family ‘living kitchen’. This room was partly inspired by a medieval great hall and is, at the same time, an expression of the 21st-century ideal of open plan, generationally integrated family life. At the north end is a raised platform, a playroom for the children, and, at the south end, there is a double door with a gallery above.
The walls and ceilings of the concrete inner frame are left as unfinished concrete — as they are in several areas of the house — which adds to the solid, sculpted feel of the interior and, again, offers a contemporary take on the Arts-and-Crafts ‘truth to materials’ principle.
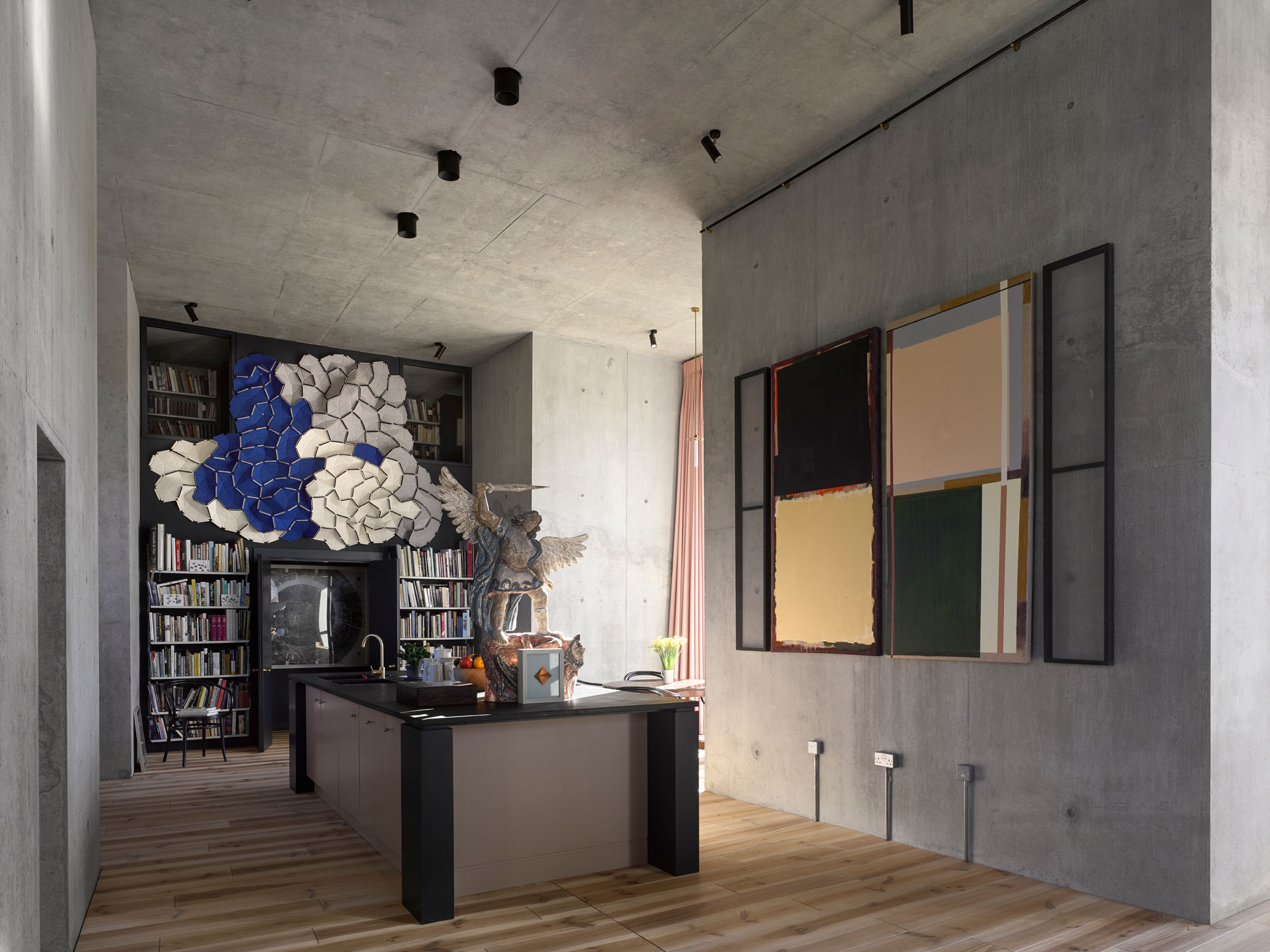
Each space has its own function and has been carefully laid out and furnished, but there is still an underlying flexibility in use and arrangement. The main dining table sits across the full width of the space between large windows east and west and can be extended for up to 26 (on its north side, a tall-backed settle screens the playroom).
A kitchen island, with a slate top reclaimed from an old billiard table, is centrally positioned and a smaller round table stands by the second west window. A number of antique wooden sculptures are placed throughout, such as a vividly posed and painted figure of the Archangel Michael that almost floats over the kitchen island. From the tall grid-like windows either side of this room — and to the north — Sussex fields and woods form timeless views of the type that Tennyson so loved.
Six internal towers create an unexpected sense of depth, as if within some ancient thick-walled building. The internal towers provide useful areas distinct from the main space: pantry, cloakroom, study, laundry, staircase and entrance hall. This articulation was partly inspired by the plan of Palladio’s Villa Barbaro, published in 1570, ‘where the rooms read almost like buildings within buildings’, says Mr Richards. He has a strong interest in cinema, too, and references Stalker, a 1979 Russian art-house film by Tarkovsky, about a journey into a mysterious restricted site known as the Zone, within which is a room ‘where your deepest wishes come true’.
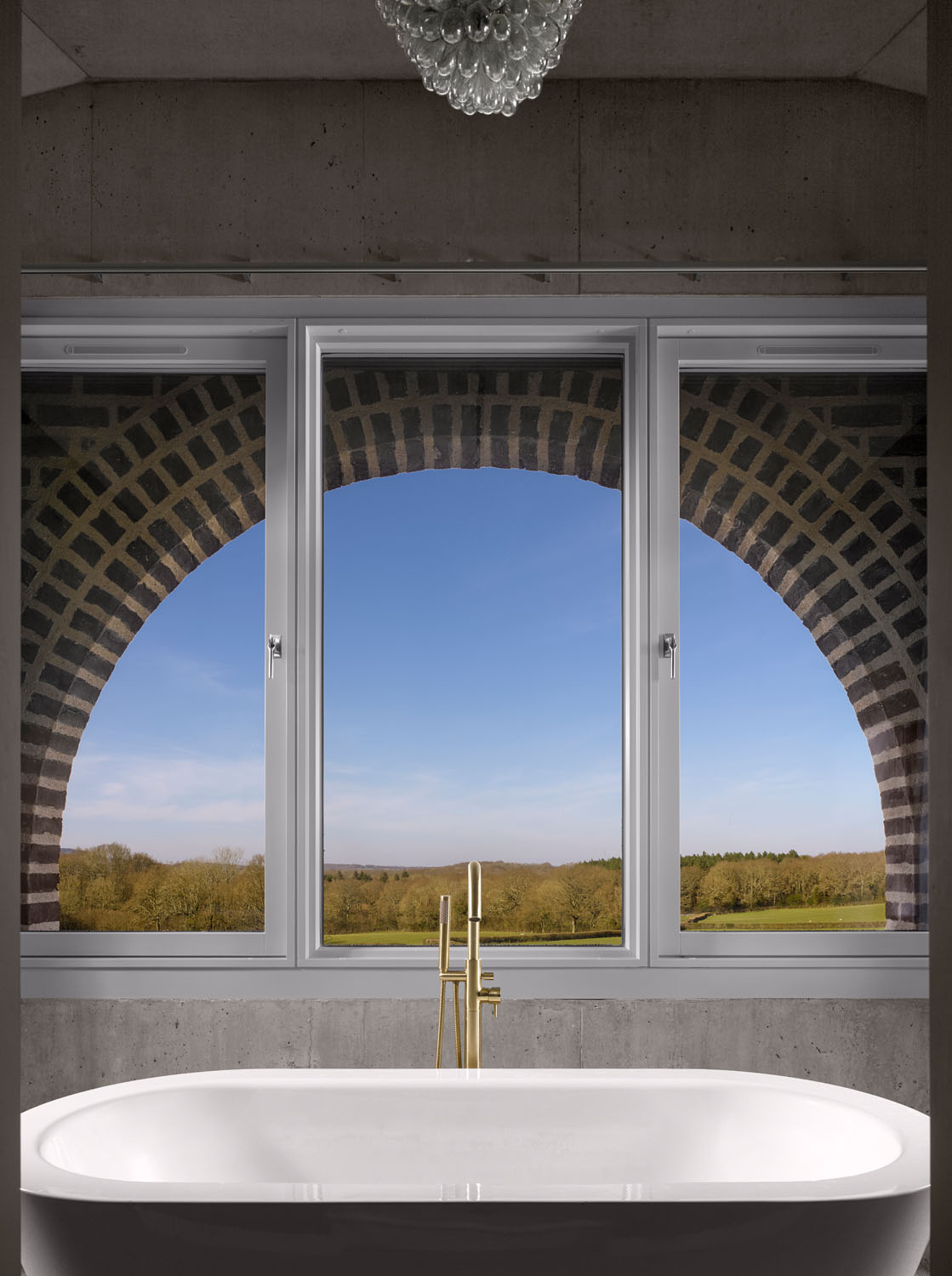
The principal drawing room faces south, echoing the historic character of a great chamber in a medieval residence, and has a large tripartite window arrangement opening to the lawn. Another window looks west and the east wall is hung with fragments of tapestry.
The long, low chimneypiece is of Berwyn slate. Above this is a large-scale photograph of the Large Hadron Collider, an equivocal celebration of the technology of the age that produced this house and recognising that such machines have an aesthetic dimension too often overlooked. Here, too, a series of artworks by American Minimalist Robert Mangold is cherished as an inspiration for the design of this house.
A staircase rises to the first floor, where there are family and guest bedrooms. Two of the bedrooms are ingeniously served by bathrooms concealed within those internal towers that rise from the living kitchen below. From the landing, through double doors, there is a steep staircase, inspired by the aethereally suspended stairway to Heaven that appears in A Matter of Life and Death, the 1946 film by Powell and Pressburger, which has a special significance for Mr Richards.
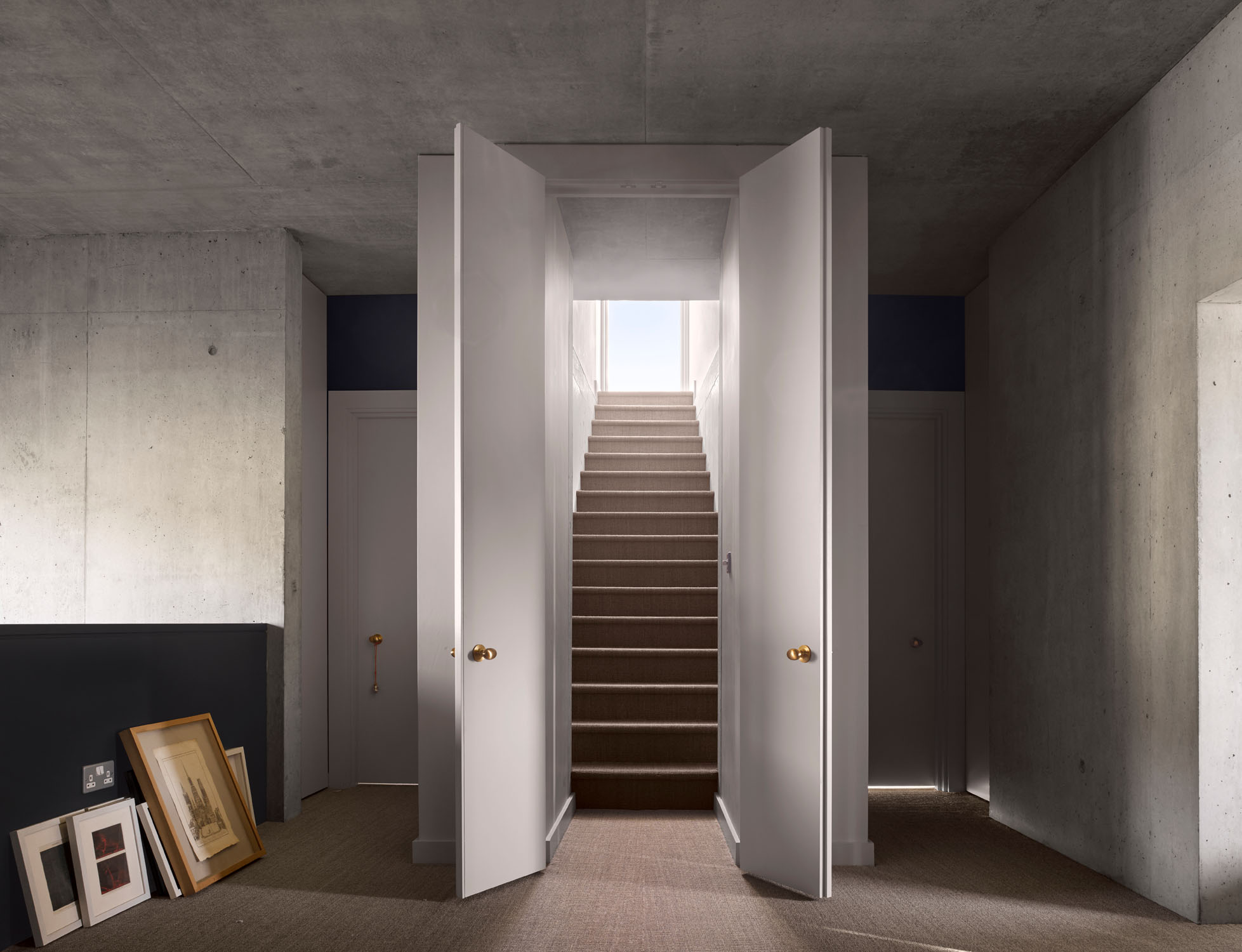
The staircase is also designed on a tapered effect to give a false perspective. It leads to the master-bedroom suite, which faces south, with the south wall almost entirely glazed and large windows to the east and west; the result is a glorious floating sensation, as if in an airship or hilltop lookout; there are a pair of dressing rooms on the return and a bathroom on the north side of this third-storey tower.
Nithurst Farm is a remarkable and highly original house, compact, only 4,273sq ft, yet very generous in feel; geometrically rigorous, but designed around modern family life, and with a character that is playful, even amusing, with an unmistakable and enjoyable sense of theatre that Vanbrugh himself would have recognised and enjoyed.

The history of the country house drawing room
Jeremy Musson delves into the history of the country house drawing room.
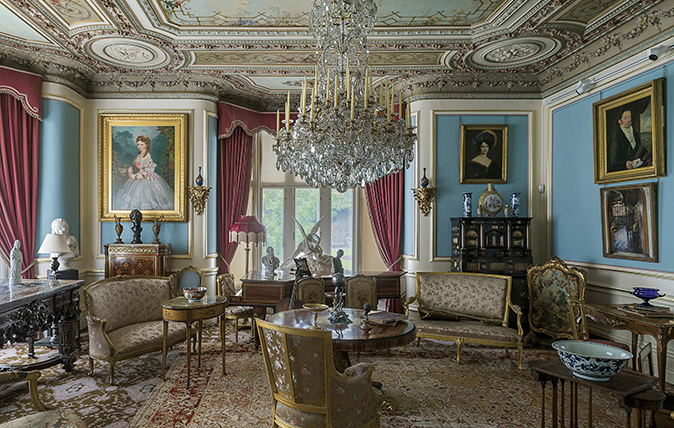
Cliffe Castle, West Yorkshire: A French-inspired vision of comfort and glamour
A Yorkshire mill-owner and merchant created a flamboyant and cosmopolitan home, as Jeremy Musson explains.
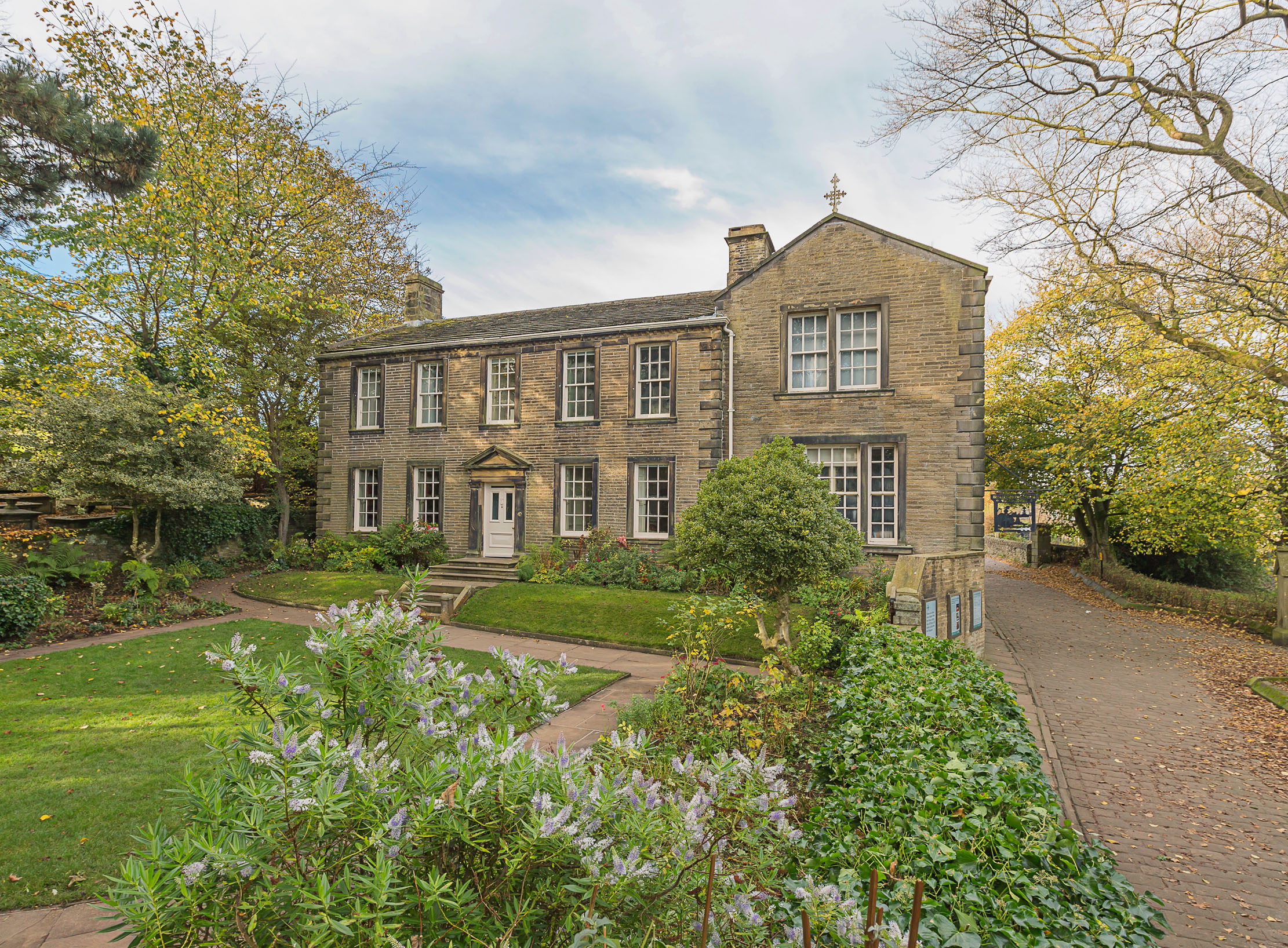
Inside Haworth: The humble parsonage where the Brontë sisters changed literature
Some of our most enduring stories were conceived at Haworth – Jeremy Musson enjoys a literary pilgrimage.
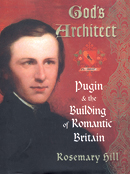
God's Architect: Pugin and the Building of Romantic Britain
Jeremy Musson celebrates a truly great biography of Pugin, the great nineteenth century champion of all things Gothic
