The Old Convent in East Grinstead: The religious building that paved the way for the Arts-and-Crafts Movement
The Old Convent in East Grinstead, West Sussex, is the most architecturally ambitious Anglo-Catholic convent in Victorian Britain, a building which anticipates forms and ideas of the Arts-and-Crafts Movement. Kathryn Ferry reports. Photographs by Will Pryce for the Country Life Picture Library.

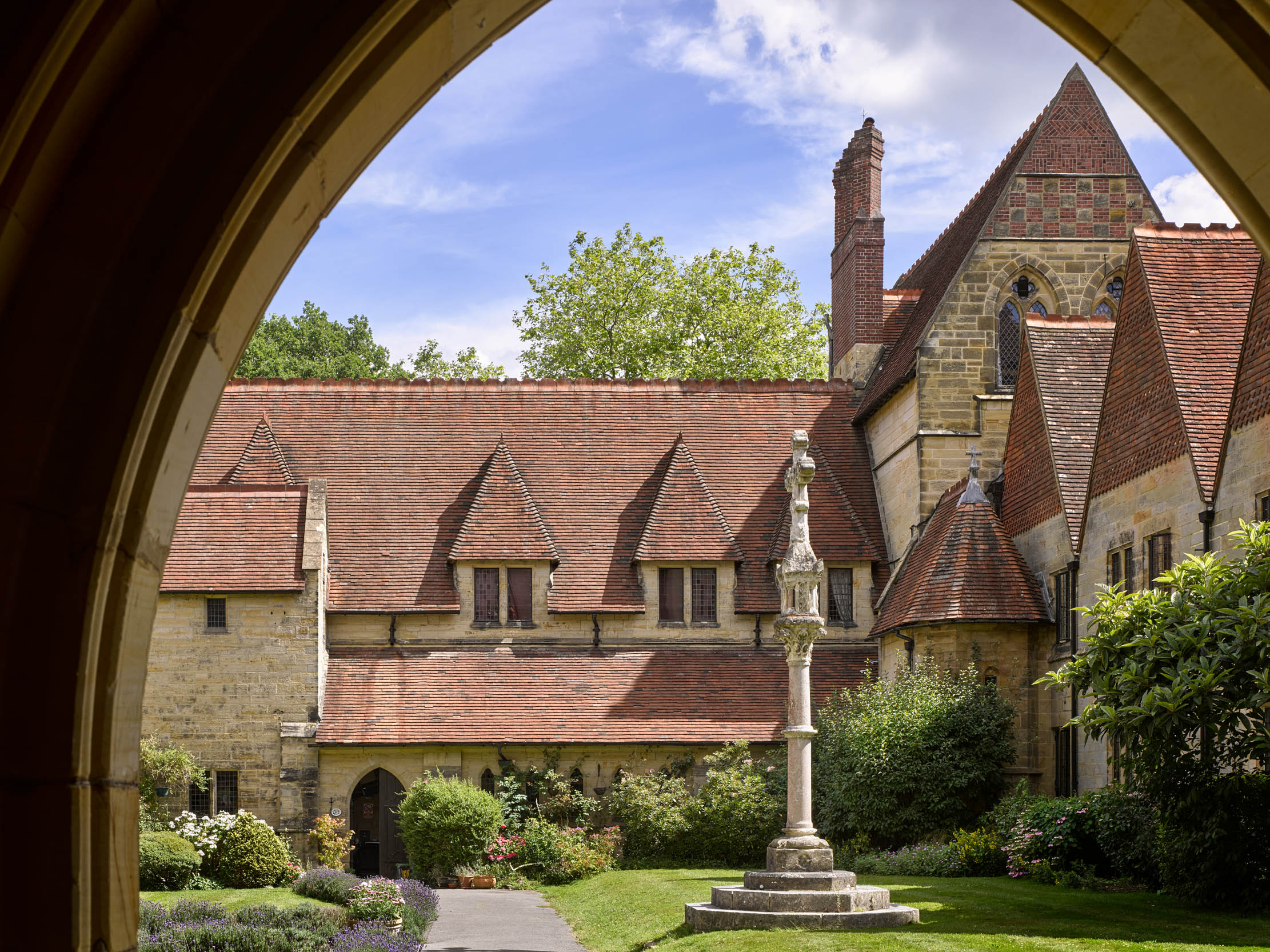
Exquisite houses, the beauty of Nature, and how to get the most from your life, straight to your inbox.
You are now subscribed
Your newsletter sign-up was successful
In 1869, Penelope Holland observed that ‘in the present day there is scarcely any alternative for a girl in fashionable society, between reckless dissipation and a convent life. The latter is being chosen oftener year by year’. From its opening in 1870, St Margaret’s Convent at East Grinstead attracted well-connected and wealthy women to such an extent that, within a decade, it had become the largest Anglican religious house in England.
Now known as the Old Convent, its original pastoral setting has been lost to industrial estates and housing, yet it remains a remarkably tranquil place. Designed by pre-eminent Victorian church architect George Edmund Street, it was the principal house of the Society of St Margaret, founded in 1855, until 1972. Following the construction of a smaller convent, the sisters sold up and the complex is now divided into 31 homes.
Before its conversion, the Old Convent was listed Grade I, ensuring its integrity and putting it on a par with East Grinstead’s two other key buildings; the 17th-century almshouses of Sackville College and the Arts-and-Crafts house Standen, designed by Philip Webb and now owned by the National Trust. As a group, these three are connected, for it was John Mason Neale, warden of Sackville College, who founded the Society of St Margaret and Webb, trained in Street’s office, who referenced his master’s work at the Old Convent in elements of his own composition.
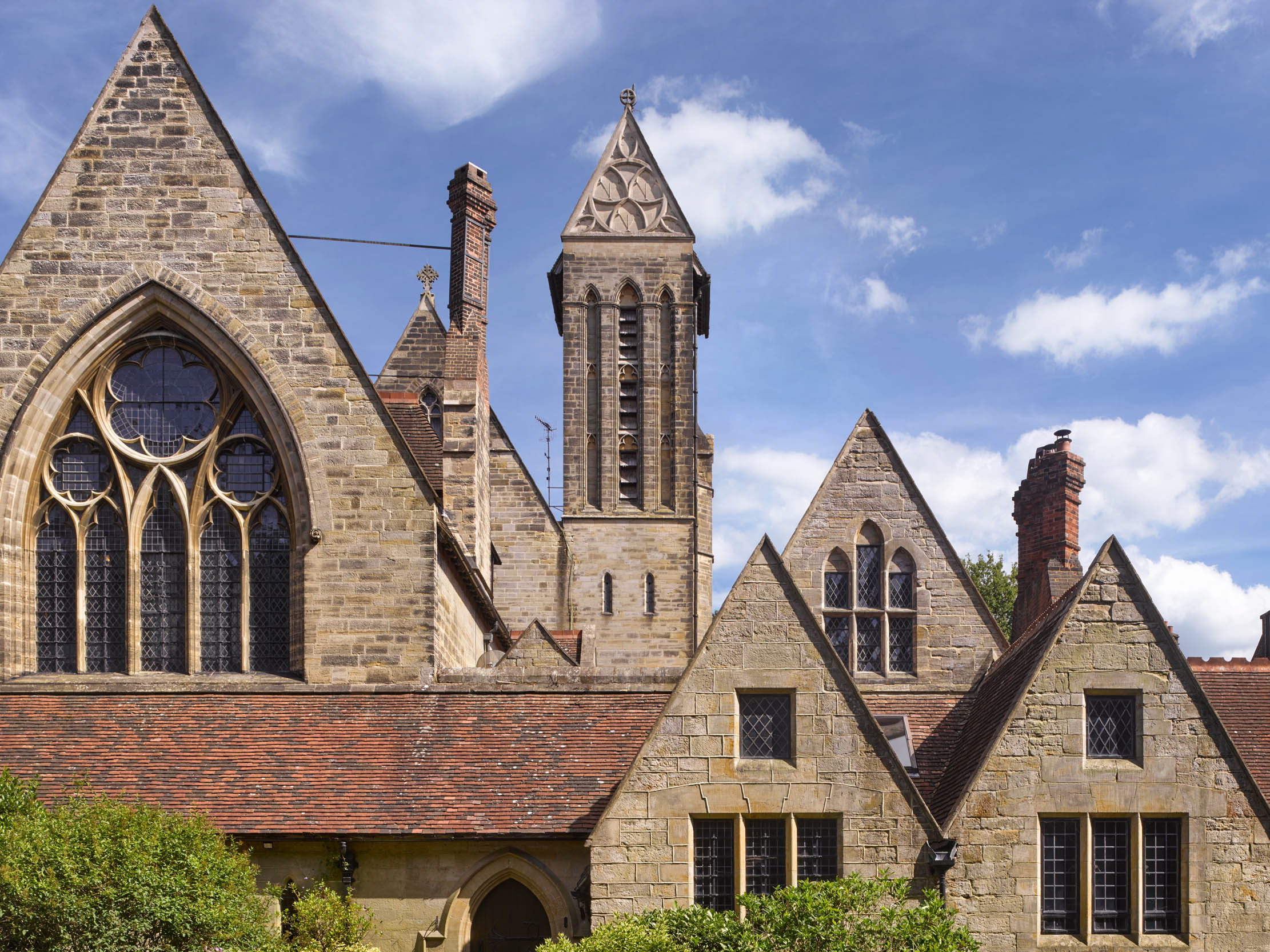
Today, the Old Convent is little known, even by local residents, but, in the 19th century, the reverse was true. Designed to house 40 nuns and 120 girls, it was internationally famed for its cottage nursing mission, its production of ecclesiastical embroidery, its orphanage and boarding school.
By the 1870s, Britain’s population was heavily skewed in favour of women; they outnumbered men by some 2.5 million. Despite this, social conventions confined their activities to narrow spheres. Anglo-Catholicism offered an outlet for Victorian women seeking fulfilment and, for those prepared to make the commitment, life in a sisterhood offered an alternative to marriage with the opportunity for real emancipation through work as a nurse, social worker or teacher before such professions were otherwise open to them.
The first Anglican sisterhood was established in 1845, setting a precedent for relief work in urban slums. Neale, cleric, author and hymnologist, was motivated by his experience of rural poverty and, in his prospectus for the Society of St Margaret, promised to send trained nurses free of charge within a 25-mile radius of East Grinstead. Their remit was soon extended nationwide. From the outset, Neale had the support of his friend Street, who agreed to produce designs for a cottage hospital. This would have been a pioneering example, but without funds for its erection, the sisters were forced to nurse in the squalid hovels where their patients lived.
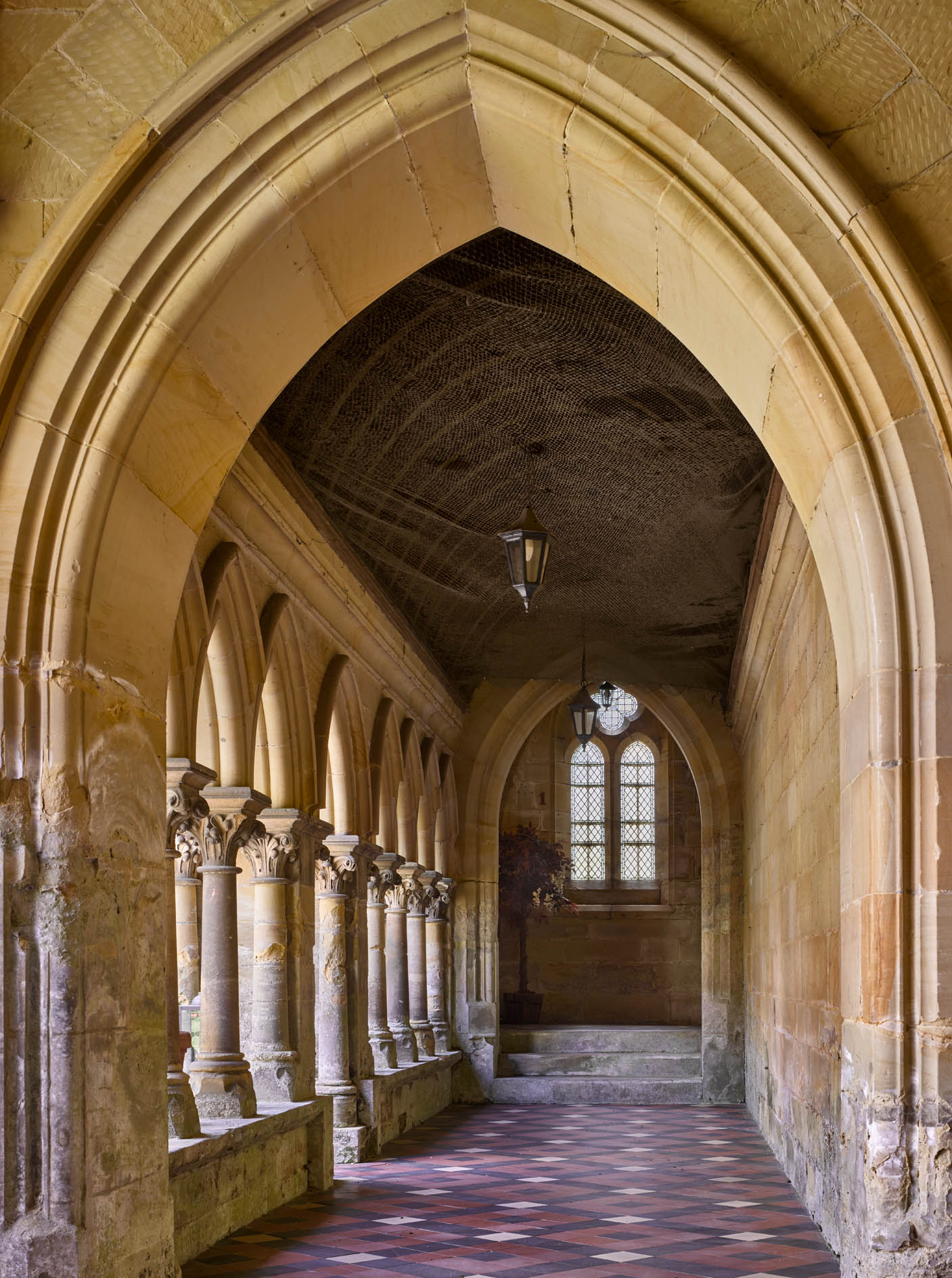
Neale and Street met through the Ecclesiological Society. Neale was one of its founder members in 1839, when he and two fellow undergraduates inaugurated the Cambridge Camden Society with the aim of restoring beauty to the church. He remained joint secretary until 1849, by which time the organisation had moved to London and changed its name.
Exquisite houses, the beauty of Nature, and how to get the most from your life, straight to your inbox.
All key upcoming church architects were members and Neale worked with several of them. He commissioned William Butterfield to improve Sackville College chapel, then had George Frederick Bodley convert a row of houses nearby into the first St Margaret’s Home. When the sisters and their orphan charges outgrew these premises, Neale went to Street for a grand convent that would express their joint faith in the Gothic style.
The foundation stone was laid on July 20, 1865, in the north-west corner of the quadrangle that forms the heart of the Old Convent. Accessed through a gatehouse on the western range, the quadrangle’s northern wing housed the orphanage with the sisters’ cells along its eastern side, each lit by its own window, but paired under steeply pitched gables. Running parallel to this, but facing outward, was St Agnes’s school ‘for the daughters of gentlemen’. Enclosing the quadrangle on the southern side, a cloister links the huge chapel and former refectory.
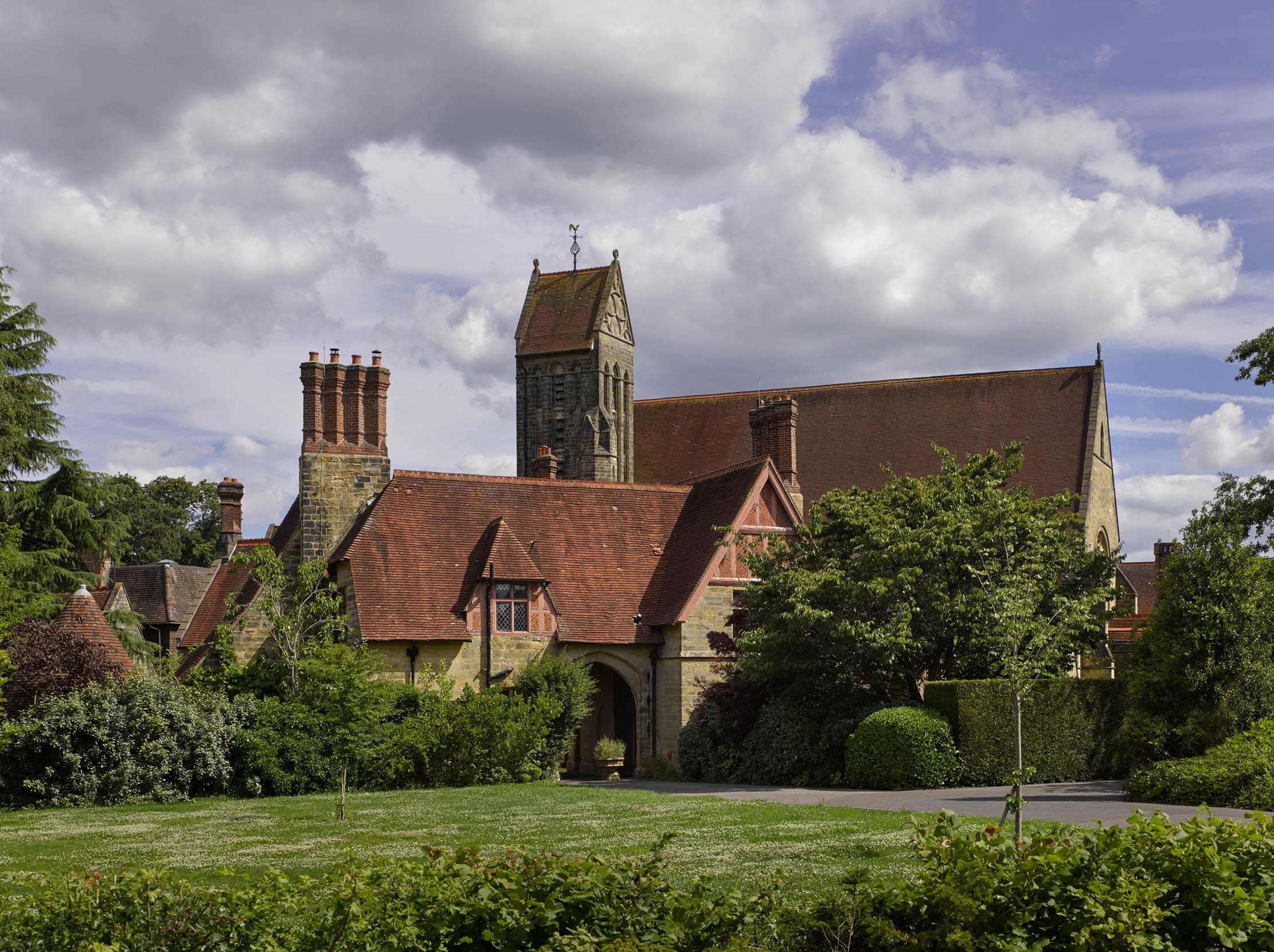
Beyond the quadrangle, the western range continued to form a service wing, the lofty kitchen terminating in a medieval-style open crown-post roof. Ancillary rooms lead to the laundry, which is oriented east-west and faces the embroidery workroom across a sort of miniature street. The view here is enclosed by the arched entrance lodge, originally given over to the chaplain on one side and the porter’s lodge on the other.
Although Street gave his services for free, the total cost of the Old Convent exceeded £60,000. The society’s Rule forbade the holding of endowments, so fundraising was an ongoing task that, after Neale’s death in 1866, was directed towards completion of the convent as his memorial.
The first building phase lasted until 1874. After a four-year hiatus, construction resumed and, in 1883, the infirmary and chapel were opened. Until that date, the quadrangle had been missing its most significant component and daily services had taken place in the refectory. It was not until the 1900 opening of the guest house that Street’s original design was completed under the supervision of his son, Arthur Edmund, who took over upon his father’s death in 1881.
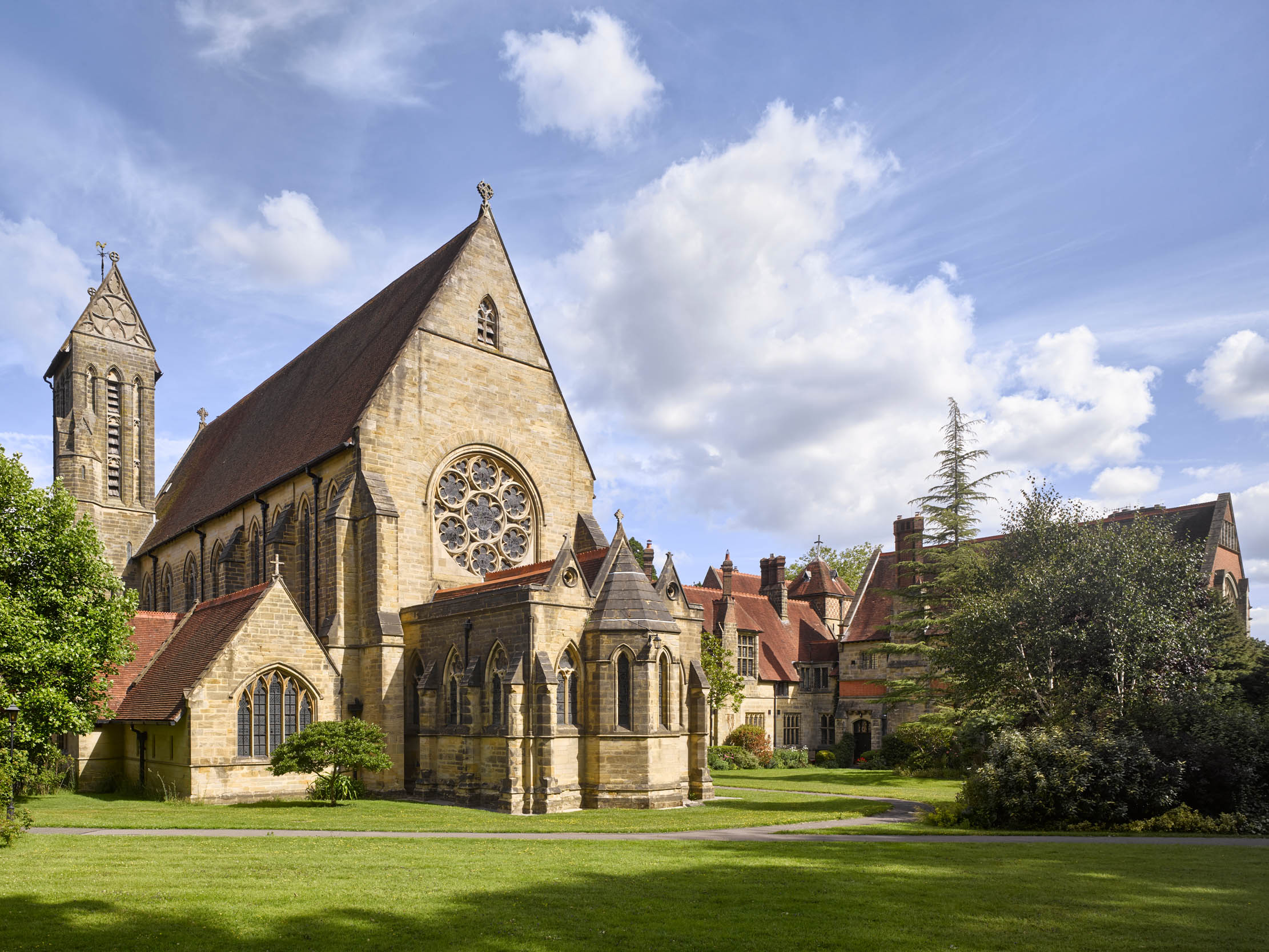
A virtue of this drawn-out construction period was that Street could adapt the design as his own style evolved. Writing in 1872, Charles Eastlake, first historian of the Gothic Revival, noted how: ‘Nothing can possibly be simpler than...[Street’s] works at Cuddesdon and East Grinstead... They have literally no architectural character beyond what may be secured by stout masonry, a steep roof and a few dormer windows.’ Nonetheless, ‘there is genuine cachet in each design which is impossible to mistake. They are the production of an artist hand’.
The Old Convent has previously been considered as belonging to a group of Street’s buildings, of which the others — St Mary’s Convent, Wantage, Cuddesdon Theological College and Bloxham School — were designed and built in Oxfordshire from the 1850s.
Although there are undoubtedly clear parallels between these commissions, Street’s work at East Grinstead arguably belongs to a more mature phase of the architect’s work. Three published views, from 1865, 1868 and 1879, demonstrate how features, including the kitchen, tower and sister’s cells, changed from a Puginian Gothic into a simplified and pared-back iteration, which surely anticipates the Arts-and-Crafts vocabulary of Street’s pupils Webb and William Morris.

The ultimate treatment of the roofscape as a sea of gables is striking; the roof on the outer orphanage elevation almost disappears behind its dormers and even the distinctive saddleback of the chapel tower continues this preference for the pitched roof. Street’s first design for the tower employed a pointed spire with gargoyles and crockets, his second was cylindrical with a conical roof. Inspiration for the final form came from Flemish and north German models sketched by Street on his travels. Indeed, the debt to Low Countries architecture is an important part of the overall mix that makes for such a satisfying whole.
There are 14th-century and Tudor details and even some direct borrowings; the door into the chapel at the end of the cloister with dog-tooth frame recalls one at St Augustine’s, Bristol, and the refectory pulpit with hidden stair is reminiscent of Beaulieu Abbey, Hampshire, which Street had sketched as a student in 1844. Crucially, all of this is overlaid with a respect for the local vernacular, what a reviewer in the Church Times called ‘a dash of Sussex to give it a distinctive character’.
Purchase of the site included a quarry, which not only reduced cartage expenses, but also rooted the buildings in their environment. For Street, the philosophical benefits of using local materials were self-evident in the great medieval cathedrals: ‘The best art...[is] found near the best quarries.’ At East Grinstead, the colour palette was varied by use of red brick in decorative bands and chequer patterning, red tiles and occasional half-timbering. Through these materials, Street displayed his sensibility for local design traditions; H. S. Goodhart-Rendel noted he ‘brought to a convent something of the character that most of his contemporaries would have thought proper only to a farmhouse, and has sown the seed from which was to grow the profusely flowering talent of his head draughtsman, [Richard] Norman Shaw’.
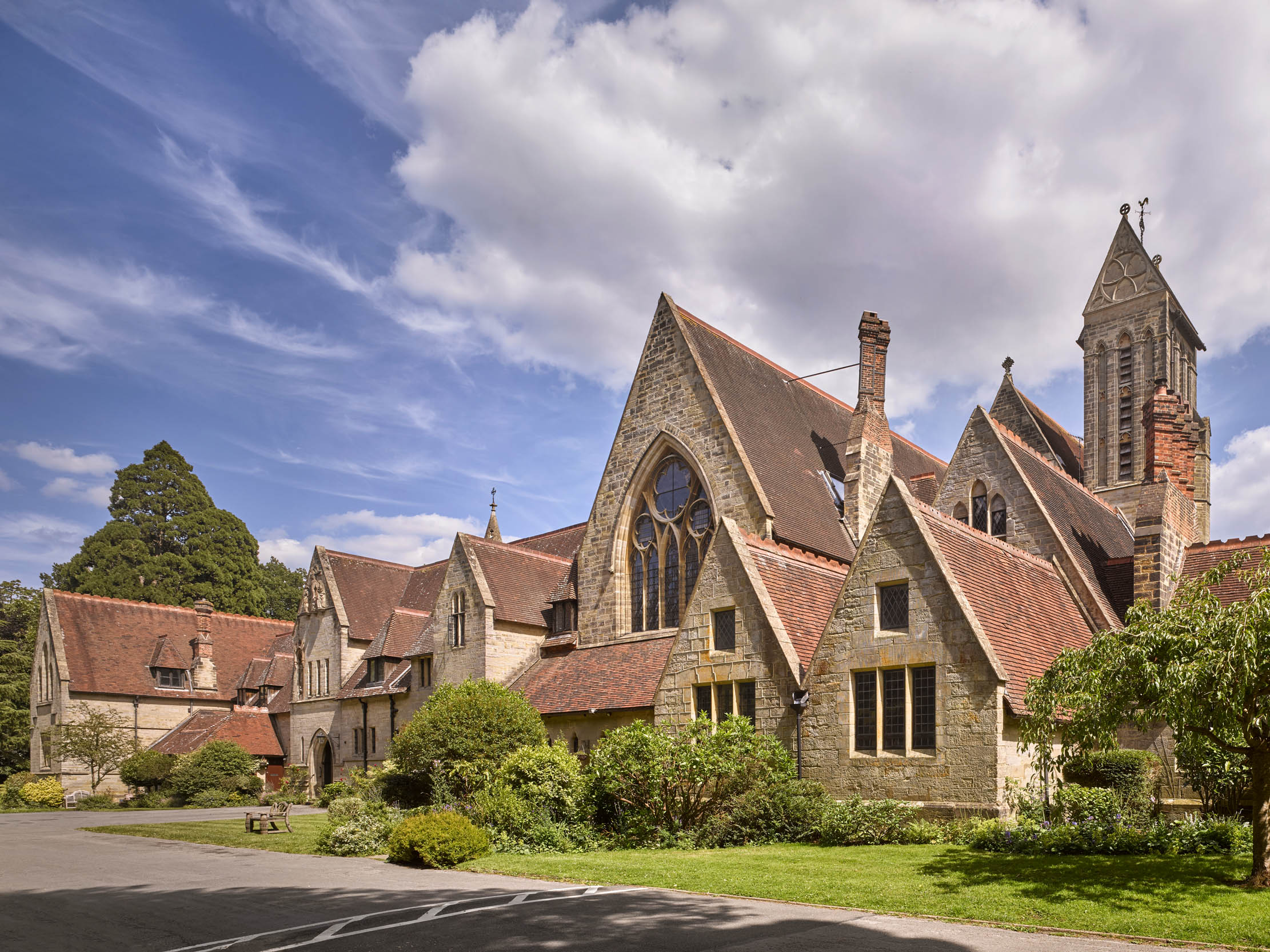
In the chapel, Street again showed his skill creating a vast single volume. Although the whole might best be understood as a roofed quire, there is a distinction between the putative nave, with its elaborately wind-braced timber ceiling, and the sanctuary, which is vaulted. The focal point of the whole is the alabaster reredos, framed by columns of grey Kilkenny marble. At the level of the shaft rings, these columns are connected to the chancel’s outer walls by horizontal pieces of a surprisingly functional aesthetic.
Concealed behind the altar is the exquisite eastern chapel where the Blessed Sacrament was kept. Its relative invisibility may stem from the controversy that dogged Neale’s liturgical innovations; he was reputedly the first Anglican priest to practise Reservation of the Host in the 19th century. Inset between encaustic tile patterns on the floor of the chapel are panels showing Eucharistic symbols. Rising above are nine vaulted compartments on four clustered shafts, which create a space as intimate as the main part is imposing.
The Sisters made their own artistic contributions, too. The embroidery workshop was run by Sister Isa, formerly Isabella Sedding, sibling of architects Edmund and John Dando Sedding, who trained in Street’s office. Her talents extended beyond design and execution, for, under her direction, the embroidery school became an essential commercial arm of the convent.
As well as the altar frontals and vestments it produced for the chapel, there were high-profile commissions for York Minster, St Paul’s Cathedral and churches around the globe. Between 1897 and 1904, Sister Edith used her spare time to carve the 54 chapel misericords with a wonderfully eclectic mix of plant, bird and animal life.
In the 1860s and 1870s, Anglo-Catholicism moved from a marginal interest into the mainstream of Victorian life. Buildings such as the Old Convent played a key role in that transition. For Street, it was a labour of love, one that the sisters valued highly. When an extension was proposed for St Agnes’ school in 1924, the expense was justified because: ‘The very stones would cry out if the new building did not harmonise to a certain extent with the existing group of gabled roofs and mullioned windows.’ It was a remarkable sentiment for its time.
Street would easily recognise the complex because so little has changed and, if members of the public cannot visit the private community of residents who live there, those who see nearby Standen might be interested to know where Webb found his inspiration for the mixing of vernacular materials and gabled façades. In its 150th anniversary year, the Old Convent at East Grinstead deserves to find its place in the architectural continuum from Gothic to Arts and Crafts.
Country Life is unlike any other magazine: the only glossy weekly on the newsstand and the only magazine that has been guest-edited by His Majesty The King not once, but twice. It is a celebration of modern rural life and all its diverse joys and pleasures — that was first published in Queen Victoria's Diamond Jubilee year. Our eclectic mixture of witty and informative content — from the most up-to-date property news and commentary and a coveted glimpse inside some of the UK's best houses and gardens, to gardening, the arts and interior design, written by experts in their field — still cannot be found in print or online, anywhere else.
