Villa Ventorum: The Newt's recreation of a 2,000-year-old Roman house in the heart of Somerset
The reconstruction of Villa Ventorum — a Romano-British villa at The Newt, Somerset — has prompted a wonderful experiment in living archaeology. Bronwen Riley steps into the past. Photographs by Paul Highnam for Country Life.

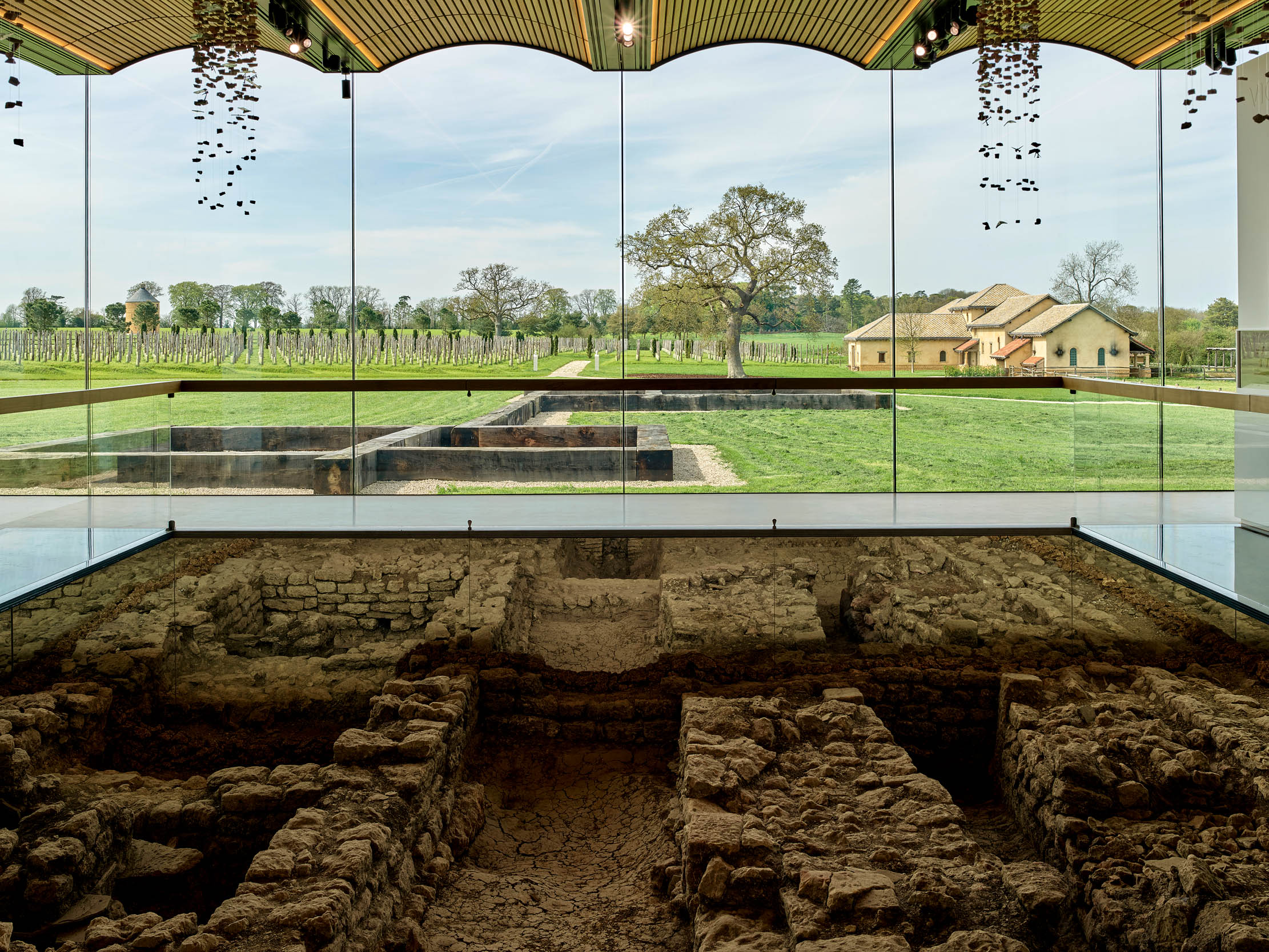
Villa Ventorum or ‘the villa of the winds’ lies quietly in the rolling countryside of Britannia Prima, a province extending across south-west England and a good chunk of Wales. It sits at the heart of a modest estate, which includes a park, arable land and pasture, a great many sheep and a newly planted vineyard. Built on the site of an Iron Age settlement, the villa mostly dates from the mid 3rd century to the year in which we now find ourselves, AD351, although it probably evolved from a more modest 2nd-century house.
It is one of at least 69 villas in the vicinity of the local civitas, or tribal capital, at Lindinis (Ilchester), 12 Roman miles away. It is not in the grandest category of houses — those palatial complexes of 40–70 rooms built around courtyards that are currently reaching their apogee in the province, especially in the Cotswolds, near the provincial capital Corinium (Cirencester) and outside the fashionable spa town Aquae Sulis (Bath).
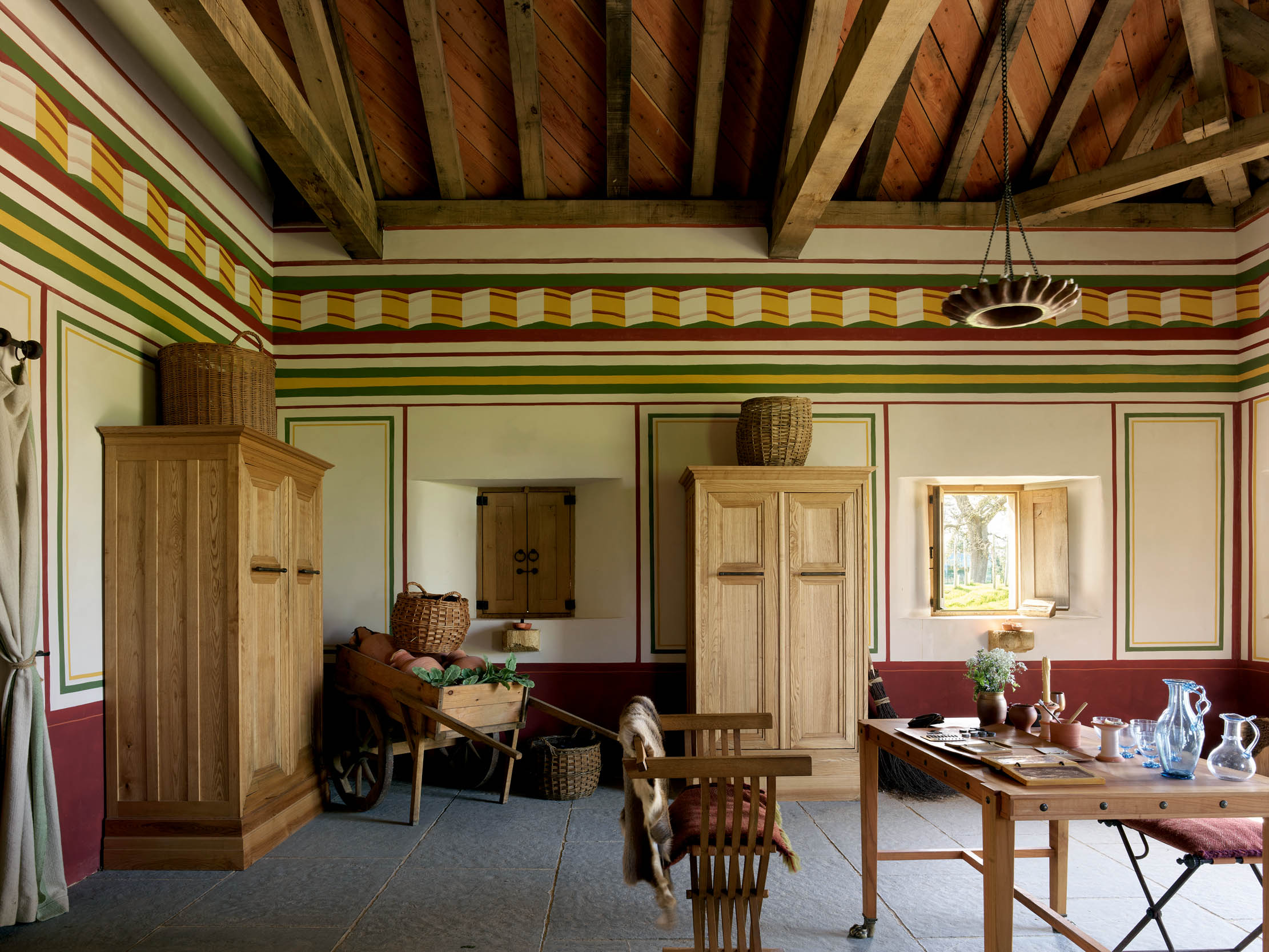
Villa Ventorum’s domestic rooms are, by contrast, laid out in a single range orientated north to south, with detached out-buildings nearby. Its owners have clearly lavished much recent money and attention on it, embellishing it with baths, mosaics, wall paintings and heating systems, all the hallmarks of Roman civilisation.
The visitor enters the house from the west, through the vestibulum or entrance hall (Fig 2), a room that projects from the centre of the villa beyond its portico. As a landowner and possibly magistrate, the owner receives a daily stream of clients, coming here in search of work, food, preferment; an owner’s status is reflected in the number of clients he has.
We are met by the house steward, who uses this room as an estate office, collecting rent from tenant farmers and paying estate workers. As an office, rather than a polite space, the windows are unglazed, with thick wooden shutters to keep out the British damp and lamps burning with smoky, smelly tallow fat.
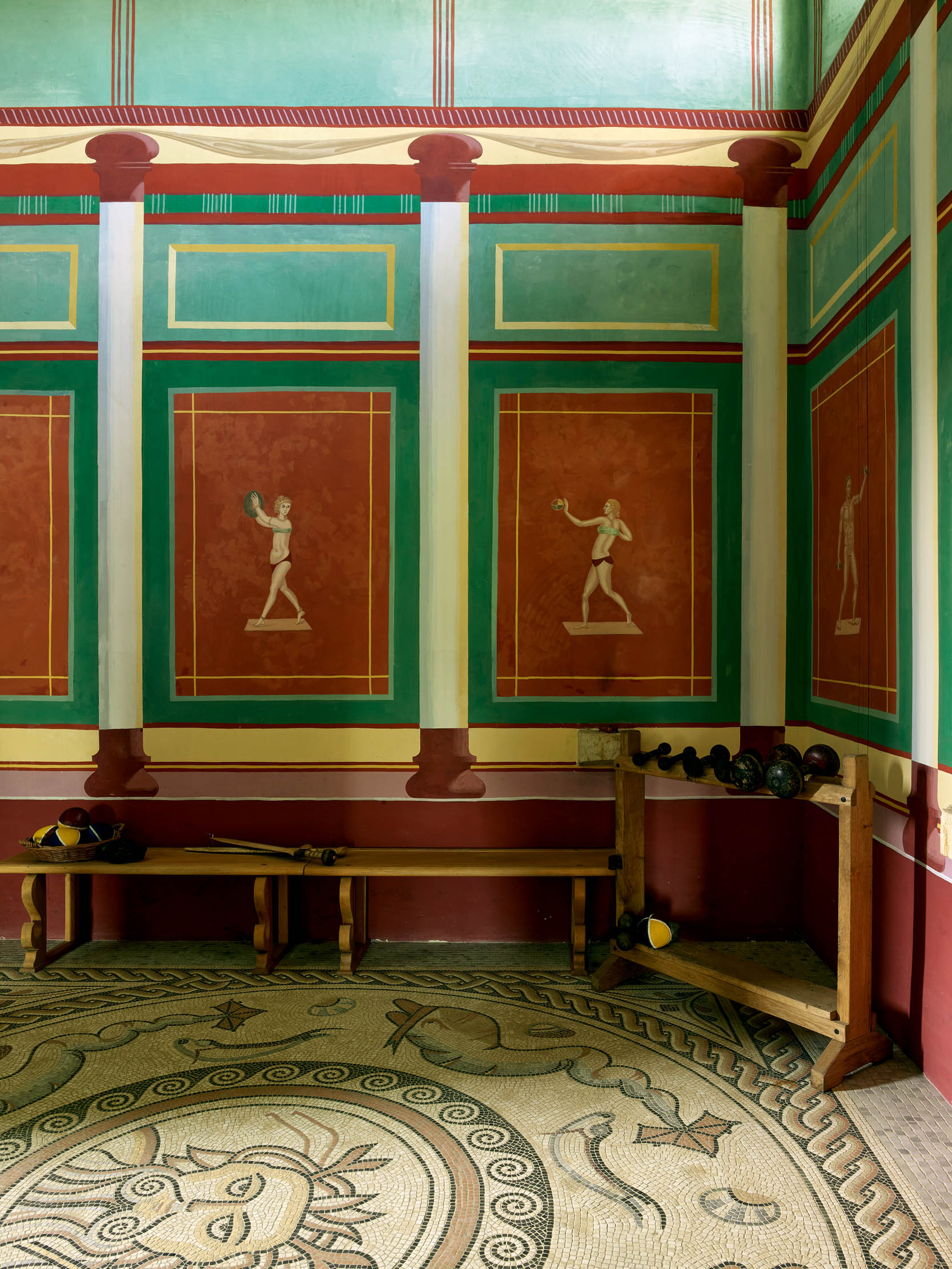
Guests and vetted clients are ushered into the reception room beyond (Fig 4), which roughly corresponds to the atrium of a conventional Roman townhouse. Here is the shrine to the household gods, where offerings of flowers and incense can be made. The room is decorated with wall paintings and a mosaic of hunting scenes, as well as portraits of the owners. If they are invited to sit, visitors will do so in high-backed basket chairs.
Only the most honoured and intimate guests are ushered into the double-height tablinum (Fig 6), at the very heart of the house. Here, decorative lamps burn brightly and cleanly with olive oil and charcoal braziers help to take the British chill from the room. Visitors may recline on elegant couches and view a mosaic with the goddess Diana at its centre. They may also admire wall paintings depicting scenes of the doomed lovers Dido and Aeneas from Virgil’s Aeneid, chosen to display the learning of their owner.
Exquisite houses, the beauty of Nature, and how to get the most from your life, straight to your inbox.
A sophisticated visitor from elsewhere in the empire might raise a discreet eyebrow at the paintings. Contemporary mid-4th-century taste may well favour colour clashes and lack the refinement of previous centuries, but why, one wonders, do these literary heroes appear to have the faces of British princelings? These are strange times and there is no accounting for British taste or humour.
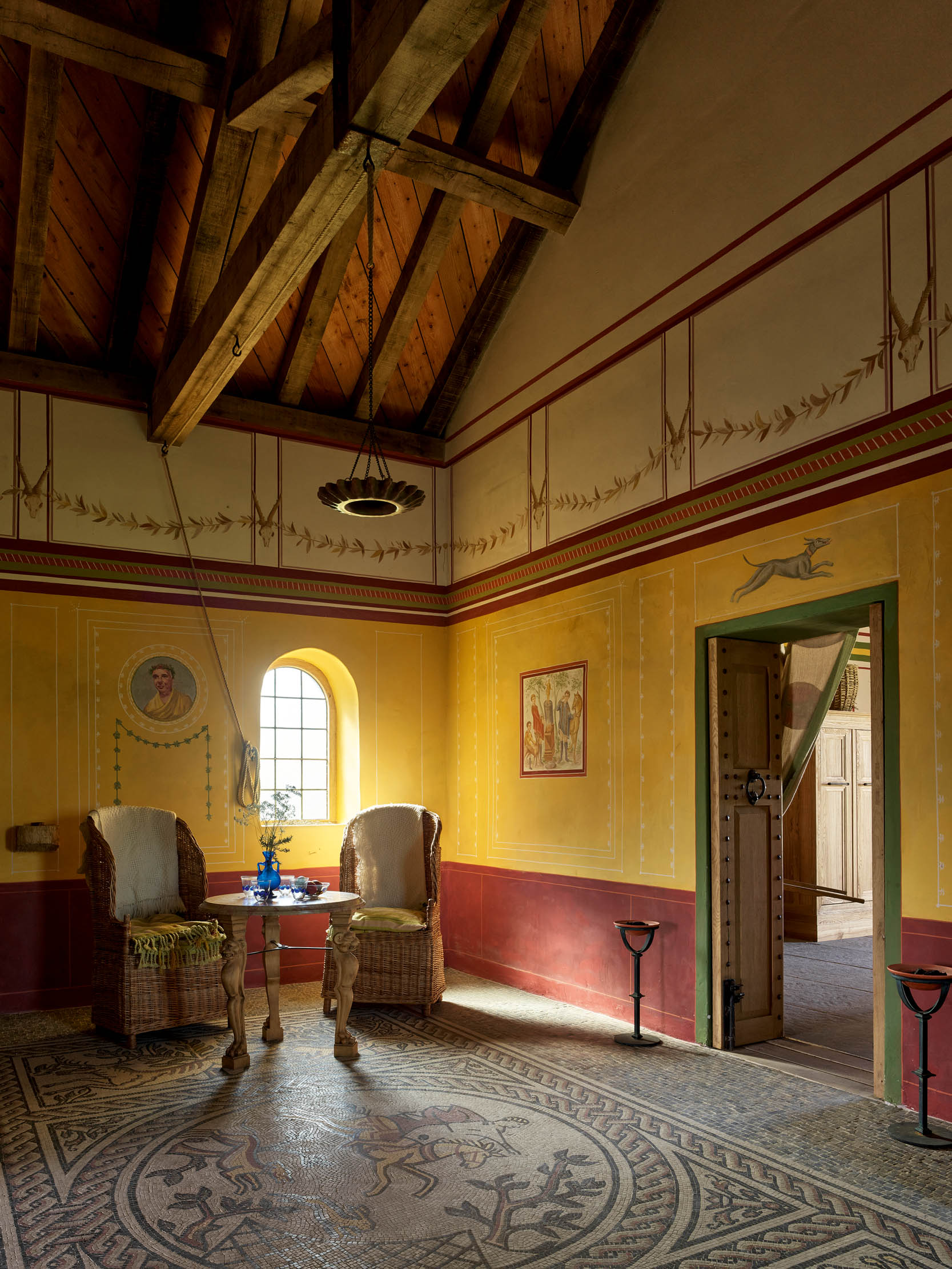
Remote and perplexing Britannia is enjoying a period of unprecedented prosperity. There is civil war in the western empire, with Britain, Gaul and Spain under the control of the usurper Magnentius, but all the fighting is on the Continent. Britain, therefore, presently offers a safe haven, as well as a crucial source of food, hides and wool.
Guests arriving here after a journey long to refresh themselves with a bath. They are ushered from the tablinum, through a porch, decorated with horticultural motifs and stacked with hunting gear, into a formal garden. From the garden, there is a fine prospect of undulating pasture, woodland and a distant hill with a modest temple. Today, the air is mild, the sky blue and clear, a far cry from the mist and gloom conventionally associated with Britain.
They are led to the right down one of the covered walks that connect the rooms of the villa. To their surprise, they pass the noise and smells of the kitchen. Surely it would be better placed out of the way, but we are in Britannia and they do things differently here. The bath suite, by contrast, is reassuringly familiar — a changing room or apodyterium, with wooden sandals provided so you will not slip or burn your feet in the hot wet rooms, bathing clothes laid out and jars of scented oil.
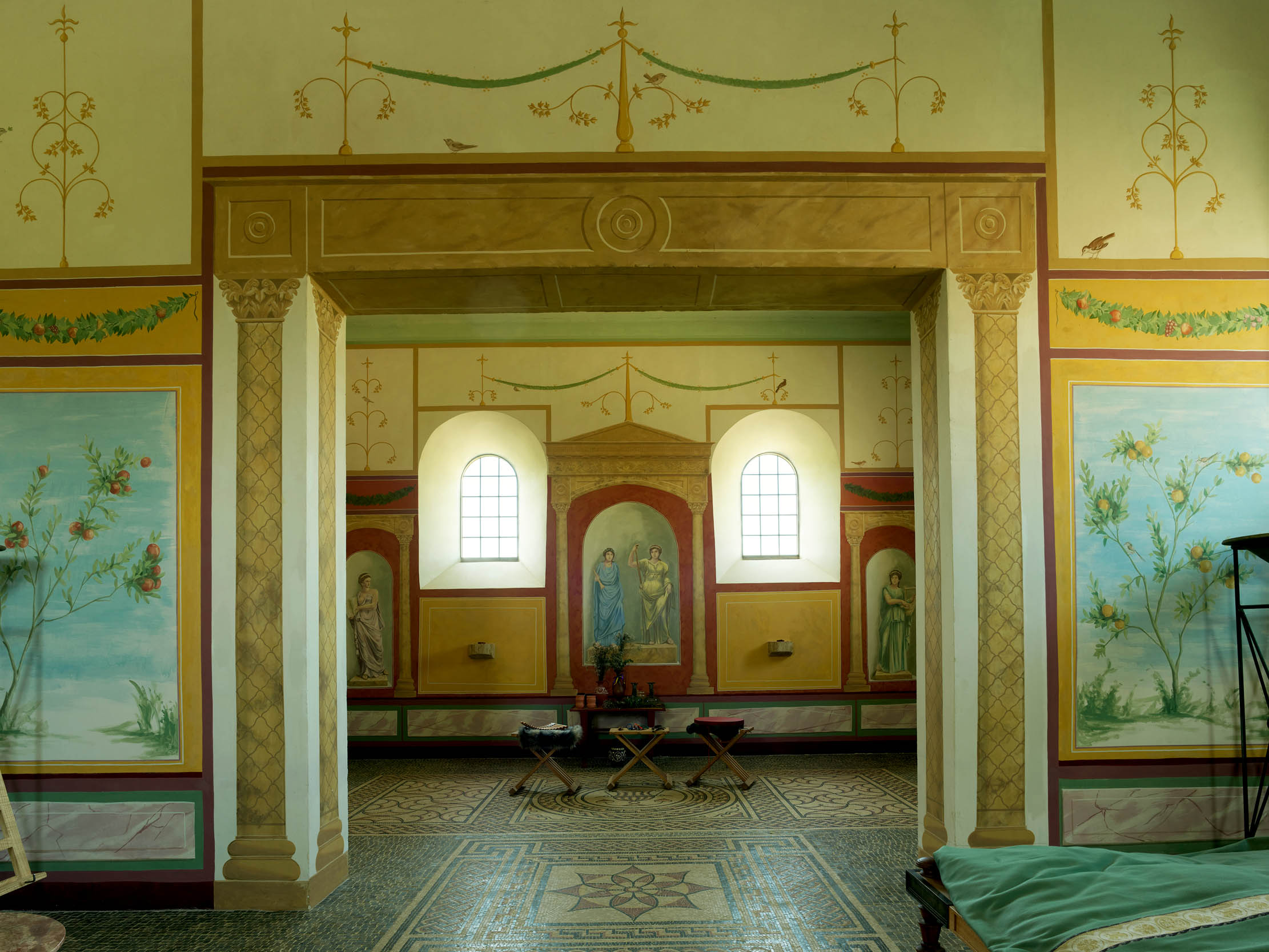
Beyond is the frigidarium, or cold room (Fig 3), decorated with pictures of male and female athletes, which functions here as a gym, with weights, boxing gloves and balls. The tepidarium is pleasantly warm, with board games laid out and slaves on hand to provide massages and coat guests in scented oil before they enter the caldarium (hot room) to sweat it off and bathe first in the hot pool, then jump into the invigorating cold plunge pool next door. After bathing, the visitor is shown to their cubiculum, or bedroom, looking out over the garden, to dress for dinner.
There is a place to dine in the garden, but today’s honoured guests are to be entertained indoors. First, they are invited to meet with their host in his biblioteca, or library, on the north side of the house, which also functions as a study (Fig 7), with accounts and maps of local lead mines strewn all over the desk. From here, they move through a hall and anteroom into the grandest room in the villa, the dining room or triclinium (Fig 5), where three couches in an inverted U shape are arranged conventionally around a circular table. The mosaic’s central roundel appropriately depicts Bacchus, god of wine, fertility and feasting, and the walls are painted with horticultural motifs, dancing maenads and the three graces.
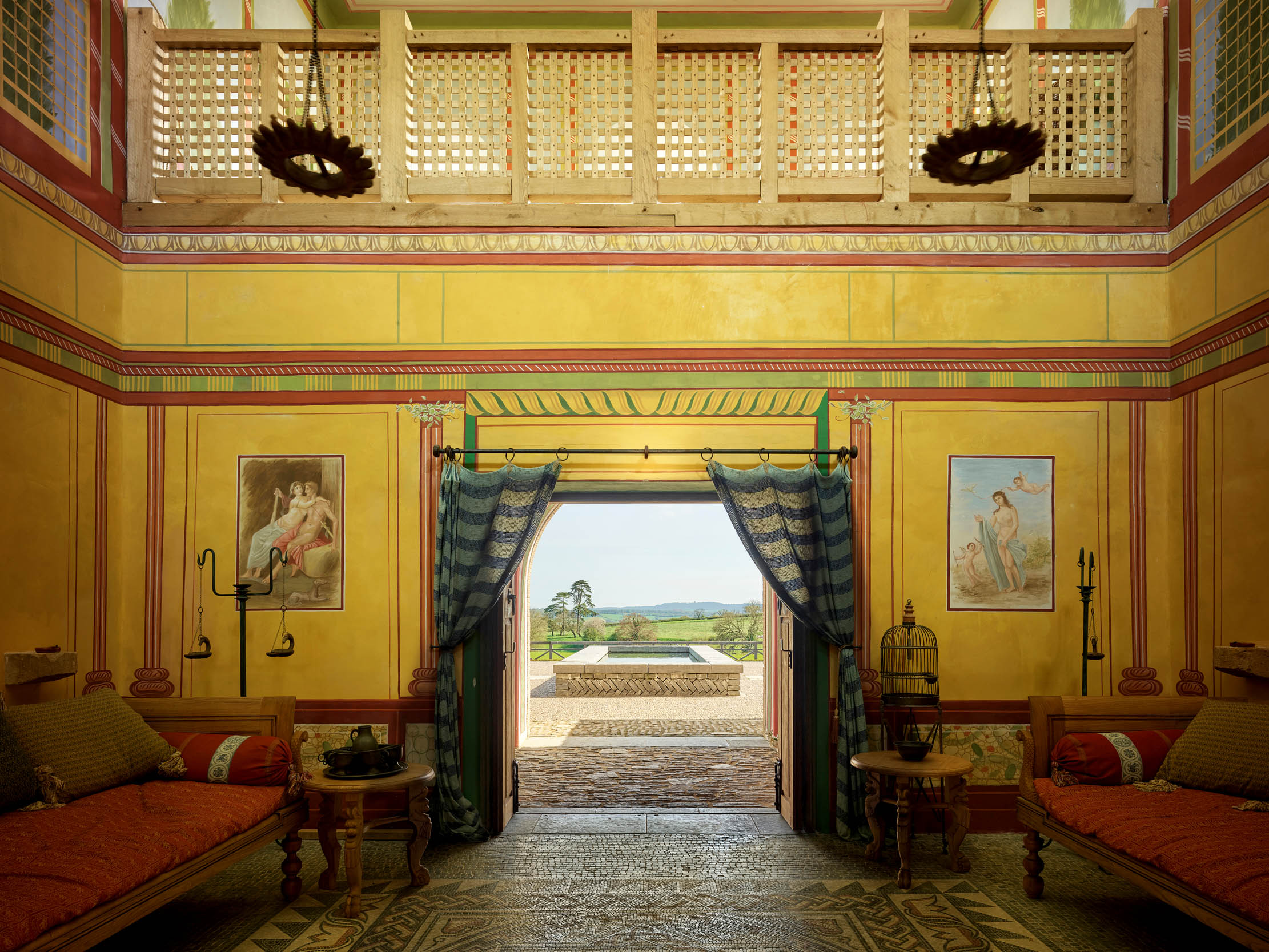
Here we must leave the 4th-century inhabitants to their feast and return to the present, by way of a group of outbuildings to the north-west of the house — comprising barn, bakery, wine press and a kitchen serving food to 21st-century visitors, modelled on a popina, or snackbar, in Pompeii.
This extraordinary assemblage sits within the grounds of The Newt, a Somerset estate bought by the South African couple Koos Bekker and Karen Roos in 2013. Although a Roman presence was first discovered here in 1834 (and published in 1836), until 2015, the villa was only partially excavated. Mr Bekker commissioned a thorough archaeological exploration by Oxford Archaeology and Wessex Archaeology between 2015 and 2019, with plans for the villa’s reconstruction beginning even when fieldwork was still under way.
Planning permission was granted in February 2019 and, incredibly, despite all the constraints of the pandemic, work was completed in late 2021, with the South West Heritage Trust, which helped with the research, working alongside the architects and builders and the estate in an immense team effort that saw up to 100 people working together.
The brief was to reconstruct the villa, based on archaeological evidence from the site and on the same orientation as the buried remains, and also to fill in gaps in the record by using evidence from elsewhere — from Britain as far as possible. Everything was to be underpinned by solid research. Local materials were to be used where practicable, such as blue-and-white lias roof tiles specially made from a local quarry.
The villa’s primary purpose was as an attraction within The Newt, a privately run estate that includes a hotel and gardens. The reconstruction was, therefore, to be seen as an evocation of the original, based on a close study of the evidence, rather than an exact replica of the building. The year AD351 was chosen for the purpose of interpretation because two of the most significant surviving excavated mosaics could be dated to the mid 4th century, a time when the British were confident enough to invest in their properties, despite what was happening elsewhere in the Roman empire.
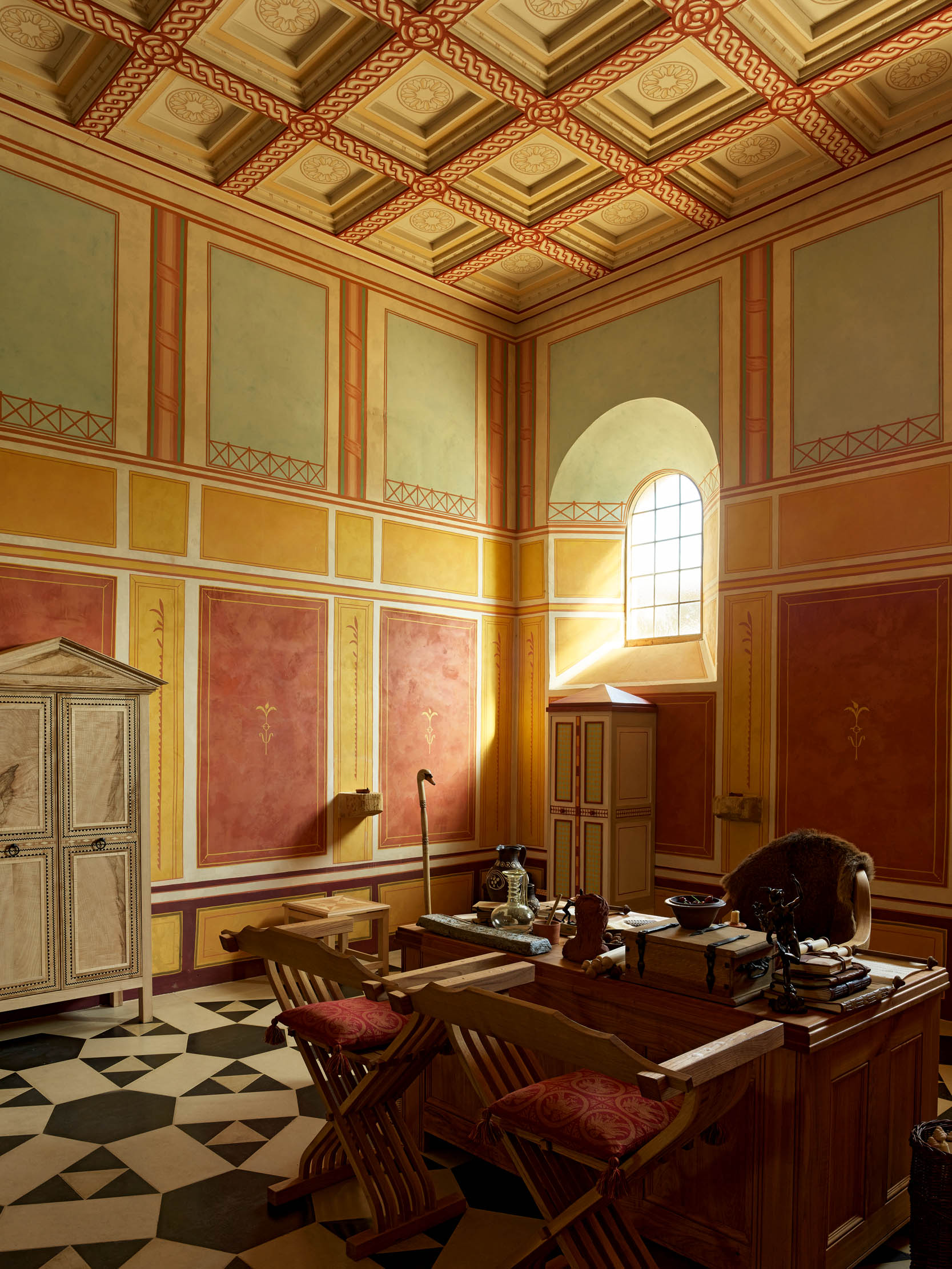
The focus of the reconstruction was the villa’s main domestic range, as excavation revealed a significant part of its basic ground plan. In designing it, additional walls and rooms were added to fill gaps in the evidence and to produce a functional building. The original villa was constructed with solid stone walls bound with lime mortar, but this would have proved expensive and time-consuming to imitate. Instead, Porotherm clay blocks were used as a core for most of the walls, faced with local Hadspen stone. These were lime rendered, except at lower levels and under the porticos. The only walls built entirely of stone are in the heated rooms of the re-created bath house, for which the most complete evidence survived.
The reproduction of a working hypocaust that heats the bath-house suite, including the warm plunge pool, drew on the experiences of re-creating them in museums in the UK and abroad. Here, Roman techniques were combined with modern safety measures: a series of vertical stainless-steel flues were installed beside the traditional flue tubuli in the walls. This means that if the tubuli crack and leak hazardous carbon monoxide, the venting could be instantly switched to the modern flues. An open hearth was allowed in the kitchen, but working charcoal braziers were banned in other rooms by health and safety, so modern underfloor heating was installed to maintain a constant temperature.
The biggest compromise of the project was the reconstruction of a range of little understood outbuildings to the north-west of the ‘new’ villa, and thus on a different axis to their original southern orientation, although their scale was kept.
The project’s architect, Nicola du Pisanie of Stonewood Design, was commissioned to design a museum on the site, too, to house the finds and offer interpretation, interactives and a film. Built over the exposed baths complex, which can be viewed through a glass floor (Fig 1), and laid out with pad foundations to minimise the impact on the archaeology below, the building lies low and inconspicuous, with a continuous 165ft glass façade angled towards the reconstructed villa, so that the visitor’s focus is always upon it.
Although the buildings are complete — and recently won a RIBA South West Award 2023 — experimentation here continues. Some 1,200 vines have been planted and Classicist and wine-grower Dominic Gover has already repurposed the reconstructed grain dryer for his grapes to raise their sugar content, because the Romans liked sweet wine.
This willingness to experiment, cheerful acceptance that mistakes can happen and the encouragement of an enthusiastic, open-minded and generous benefactor, has created an atmosphere unique in a British museum environment today. It is also a project free from the constraints of public funding and inter-departmental compromise. Circumstances at The Newt mean that not only is the quality of the reconstruction of a standard and ambition rarely seen in the UK, but, thanks to the freedom ongoing funds and support give, one can hope for many more insights into Romano-British life from this bold and fascinating experiment.
Bronwen Riley is the author of ‘Journey to Britannia’ (Apollo, 2022). Visit www.thenewtinsomerset.com to find out more.
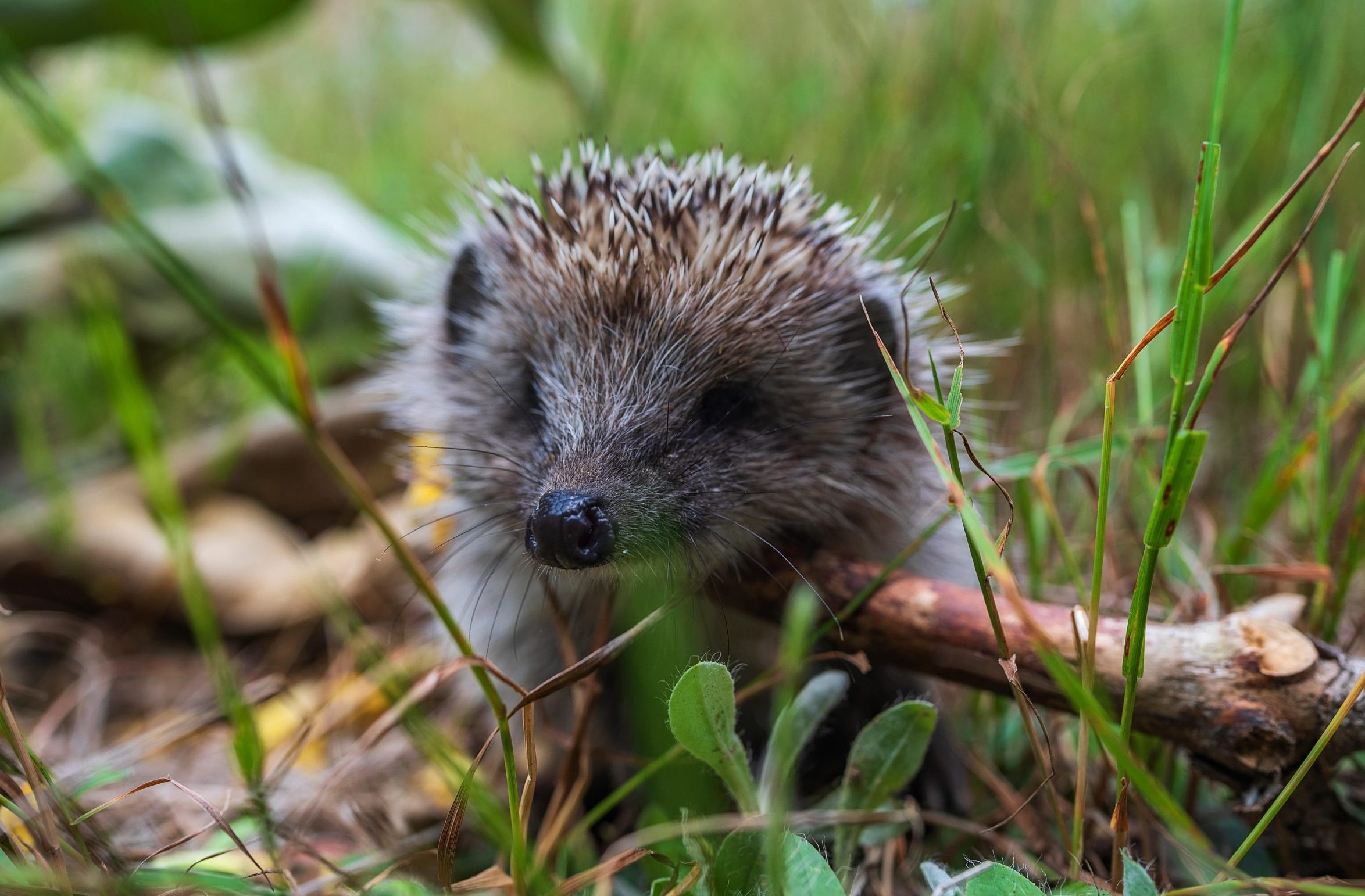
How to re-wild your garden, from ponds and trees to attracting butterflies and hedgehogs
Joel Aston — one half of the 'butterfly brothers', along with his sibling Jim — explains how rewilding gardens to attract
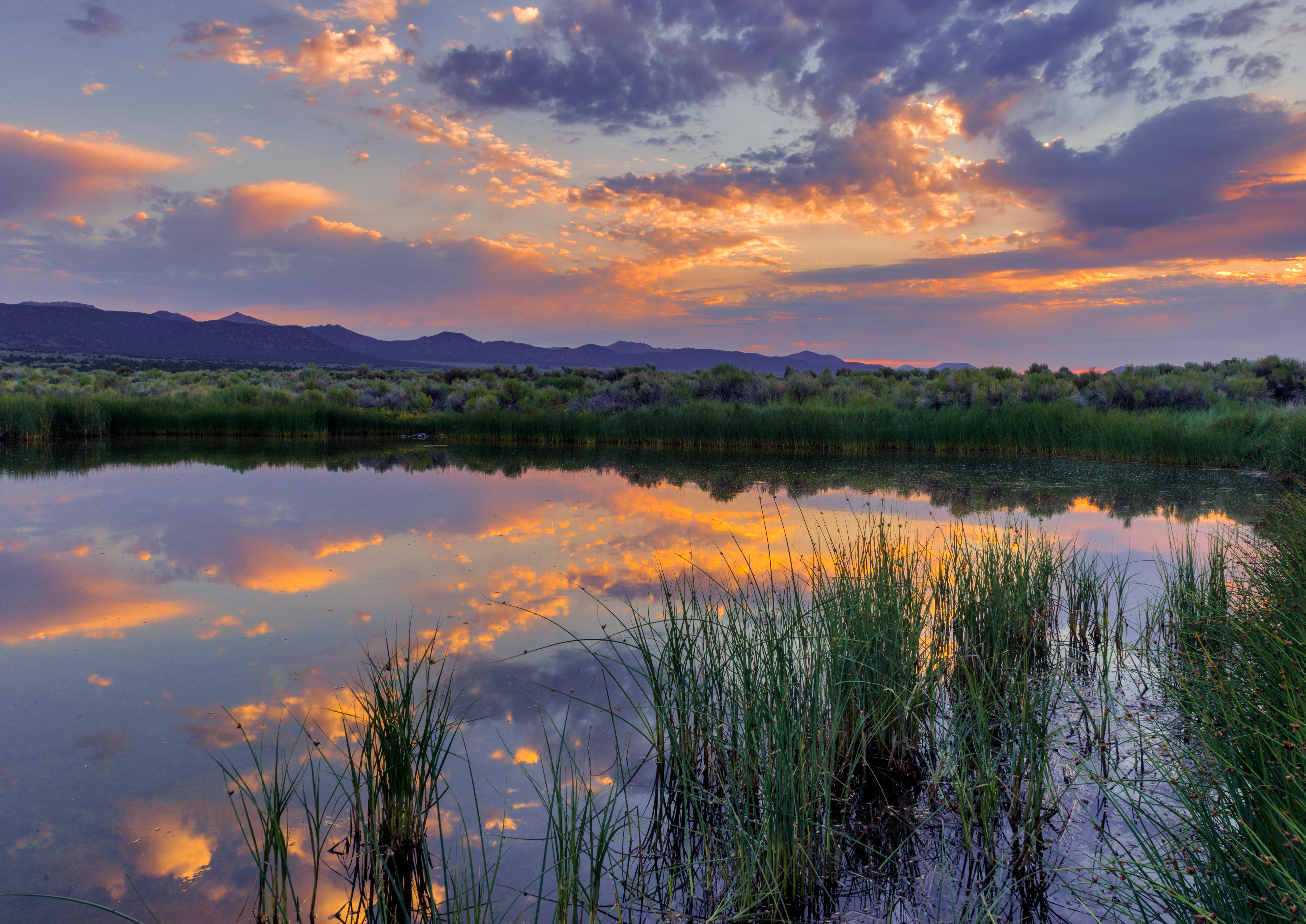
In praise of ponds, the water havens that 'teem with life as fantastic as anything in science-fiction'
A chance reading of George Orwell brought John Lewis-Stempel to the realisation that he'd neglected his own ponds. He explains
