Wedderburn Castle: The medieval castle that became Robert Adam's forgotten masterpiece
Wedderburn Castle, Berwickshire, is one of Robert Adam’s less familiar commissions. Recently rescued from neglect by owners David Home Miller and Catherine Macdonald-Home, it has a fascinating story to tell about the development of his castle style. Roger White paid a visit; photographs by Paul Highnam for Country Life.
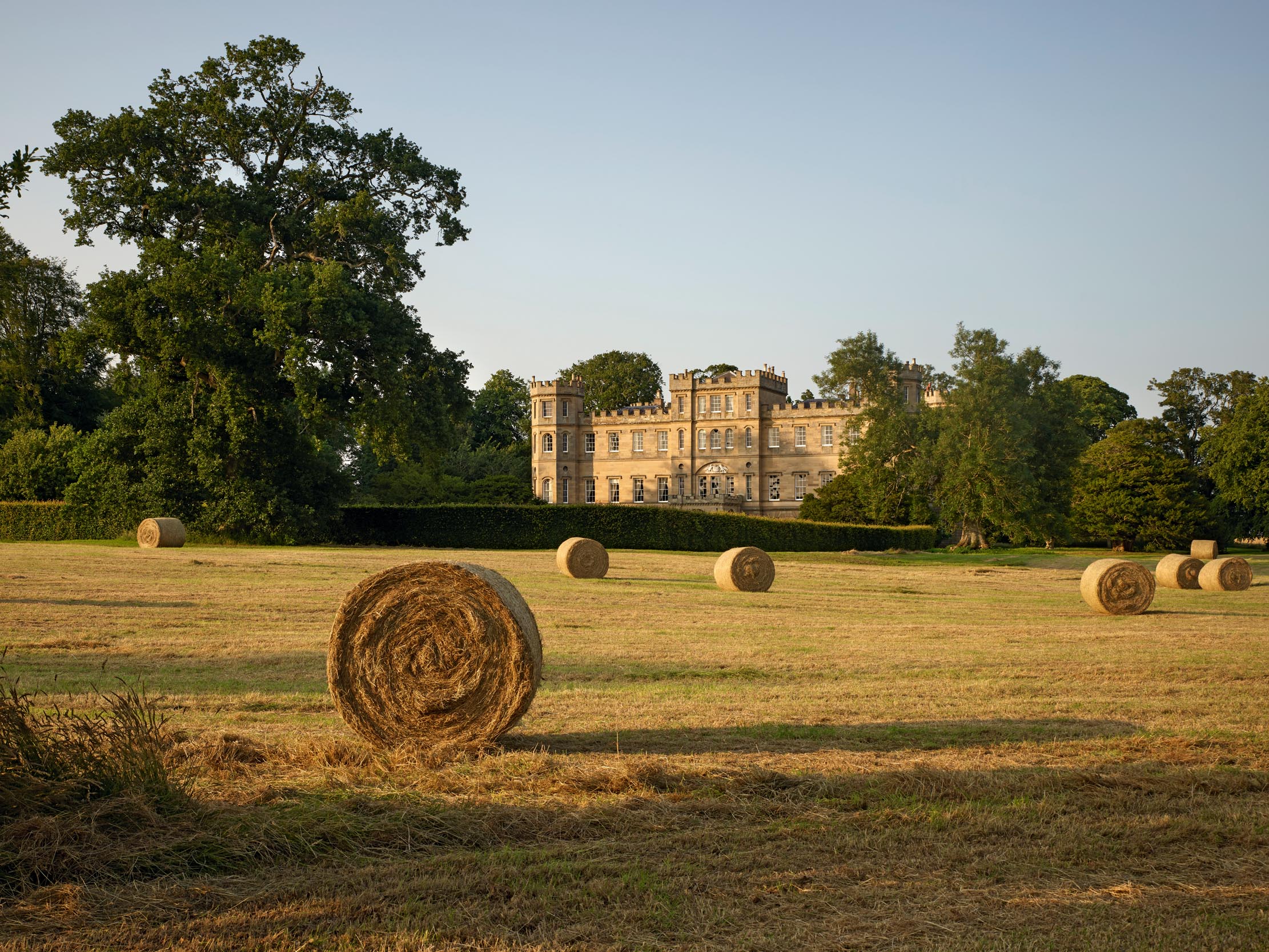
Exquisite houses, the beauty of Nature, and how to get the most from your life, straight to your inbox.
You are now subscribed
Your newsletter sign-up was successful
The ‘castle style’ of the Georgian era might be said to have been invented by Vanbrugh, who aimed to give ‘something of the castle air’ with his additions to Kimbolton Castle, Huntingdonshire, in 1707–10 . In practice, that amounted to little more than a battlemented parapet applied to a completely symmetrical building. In the late 18th century, the architect Robert Adam was undoubtedly influenced by Vanbrugh, whose mastery of what he called ‘movement’ in architectural composition — ‘the rise and fall, the advance and recess with other diversity of form, in the different parts of a building’ — he admired (although he deplored the Baroque master’s ‘barbarisms and absurdities’).
It is possibly in deference to Vanbrugh, therefore, that, at a time when Adam’s rivals began to feel that Picturesque asymmetry and Gothic detailing were highly desirable in the design of houses in a castle style, Adam stuck strictly to overall symmetry. As an added curiosity, he showed little interest in Gothic trimmings. Indeed, he lacked any scholarly interest in medieval architecture and his relatively few essays may be charming, but are quite inauthentic.
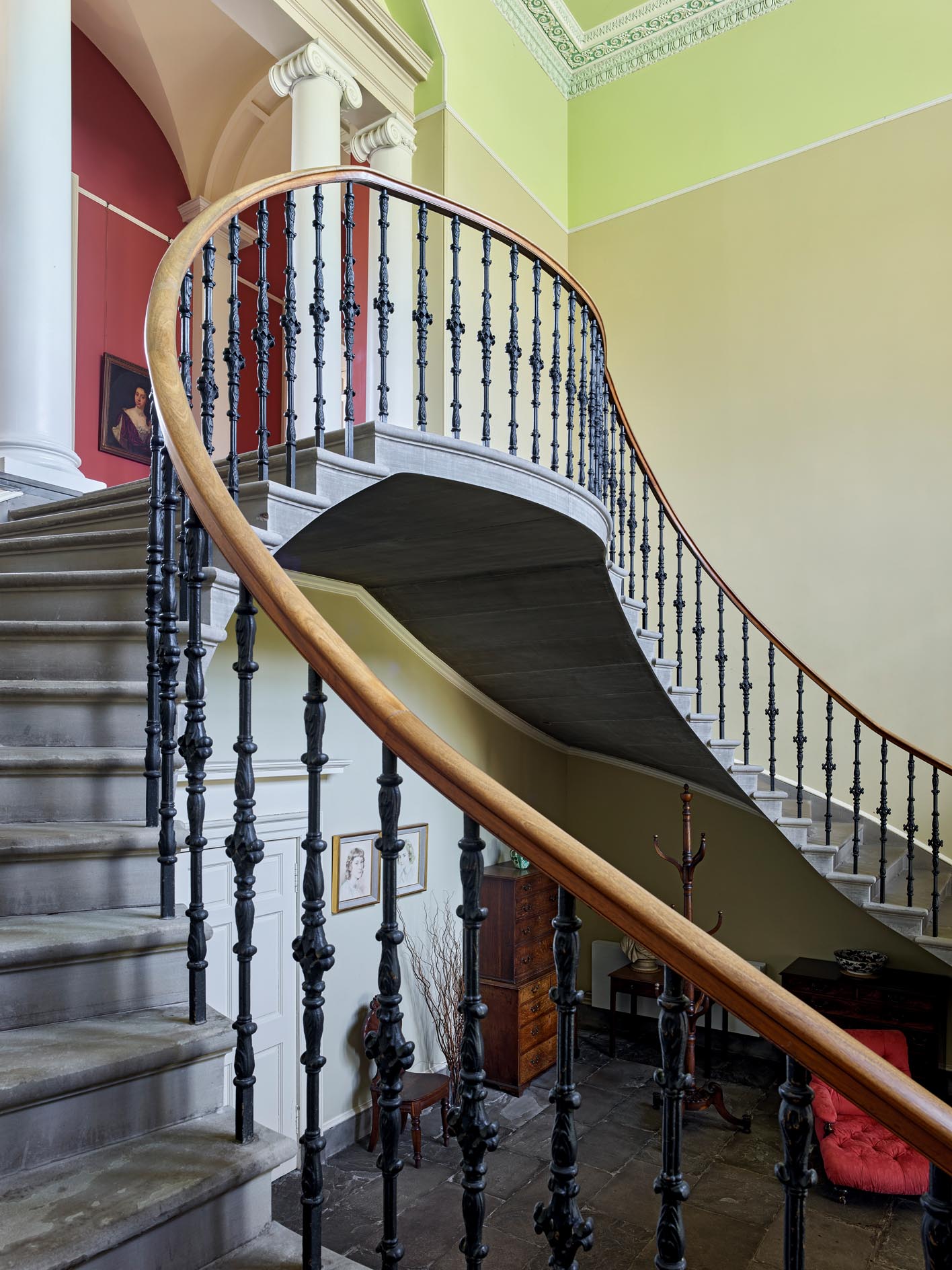
A much more powerful influence on his ‘castle’ exteriors — with the striking exception of the medieval Alnwick Castle, Northumberland, which he was involved with others in renovating — are examples of Roman military architecture, such as he had observed in Italy in the 1750s and surveyed at Split on the Dalmatian coast.
As a Scot, albeit one who made the bulk of his highly successful career south of the Border, Adam clearly felt that a castle air was best suited to his Scottish commissions, which account for the majority of such schemes. The best-known are Culzean Castle, perched dramatically above the Firth of Clyde, and Mellerstain, Berwickshire.
Wedderburn Castle, by contrast, is neither as generally accessible nor as familiar, but equally remarkable.
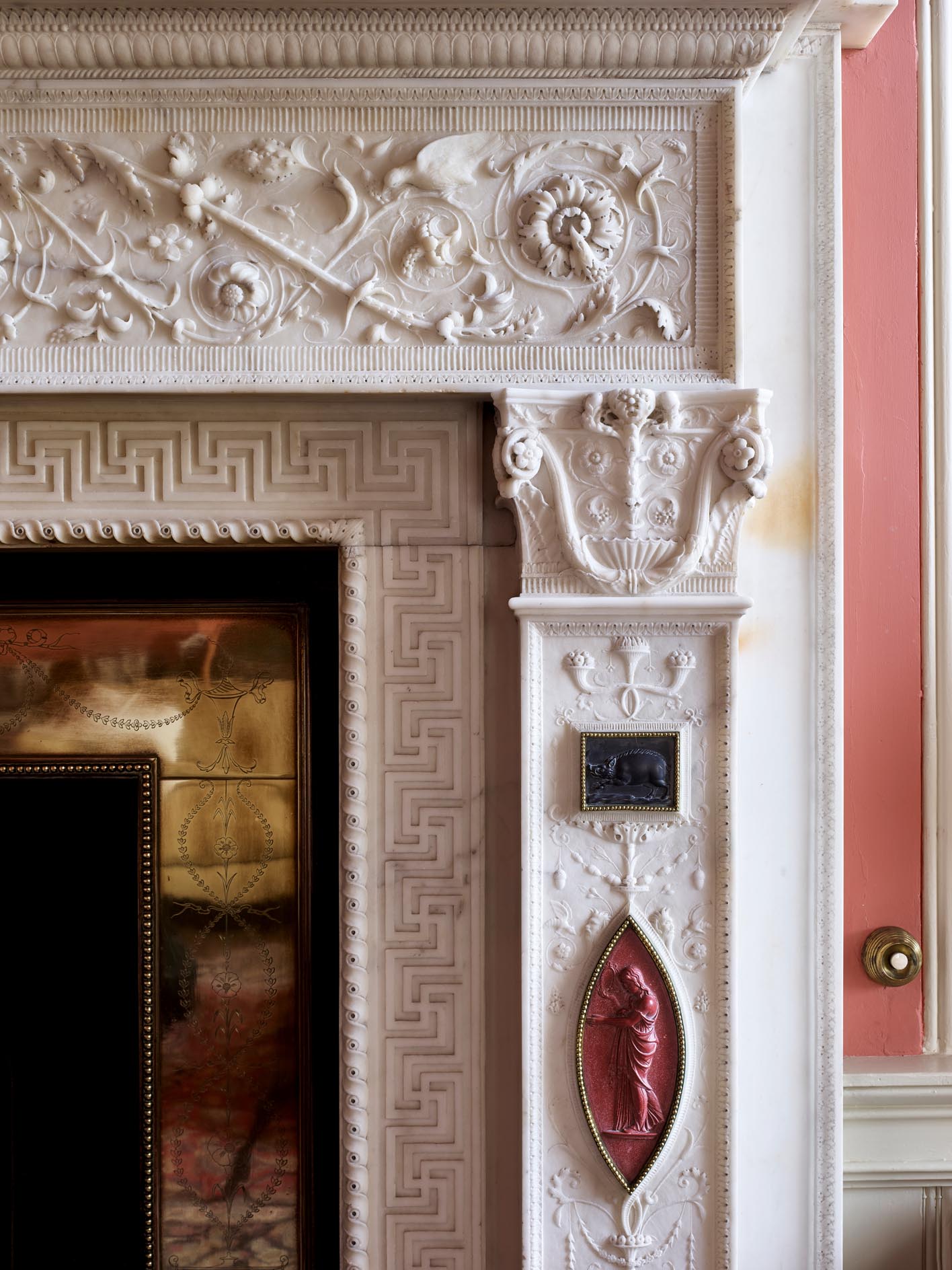
The preceding house on the site, as a surviving inscription records, was built by George Home of Wedderburn, who gave it three towers and died in 1497. Very little of this incarnation survived the rebuilding campaign of 1770–76, which began when Patrick Home of Billie, who had inherited from an uncle in 1766, was on a very extended Italian tour. The process whereby he inherited Wedderburn was somewhat involved, but was ultimately a consequence of the estate being forfeited to the Crown after Sir George Home and his son took part in the Jacobite rising of 1715. A wealthy relative, Patrick’s father, the Revd Ninian Home of Billie, had then stumped up the necessary money to buy not only pardons for them, but also the estate for himself.
He kept Wedderburn in the wider family by marrying Sir George’s eldest daughter. The estate, therefore, passed in time to Patrick, who had only recently commissioned a fine Palladian house a few miles away at Paxton. Quite why he then felt compelled to embark on another substantial project is something of a mystery, although perhaps it had something to do with the fact that he had envisaged Paxton as the home of his intended Prussian bride, Sophie de Brandt, who died before they could marry.
Exquisite houses, the beauty of Nature, and how to get the most from your life, straight to your inbox.
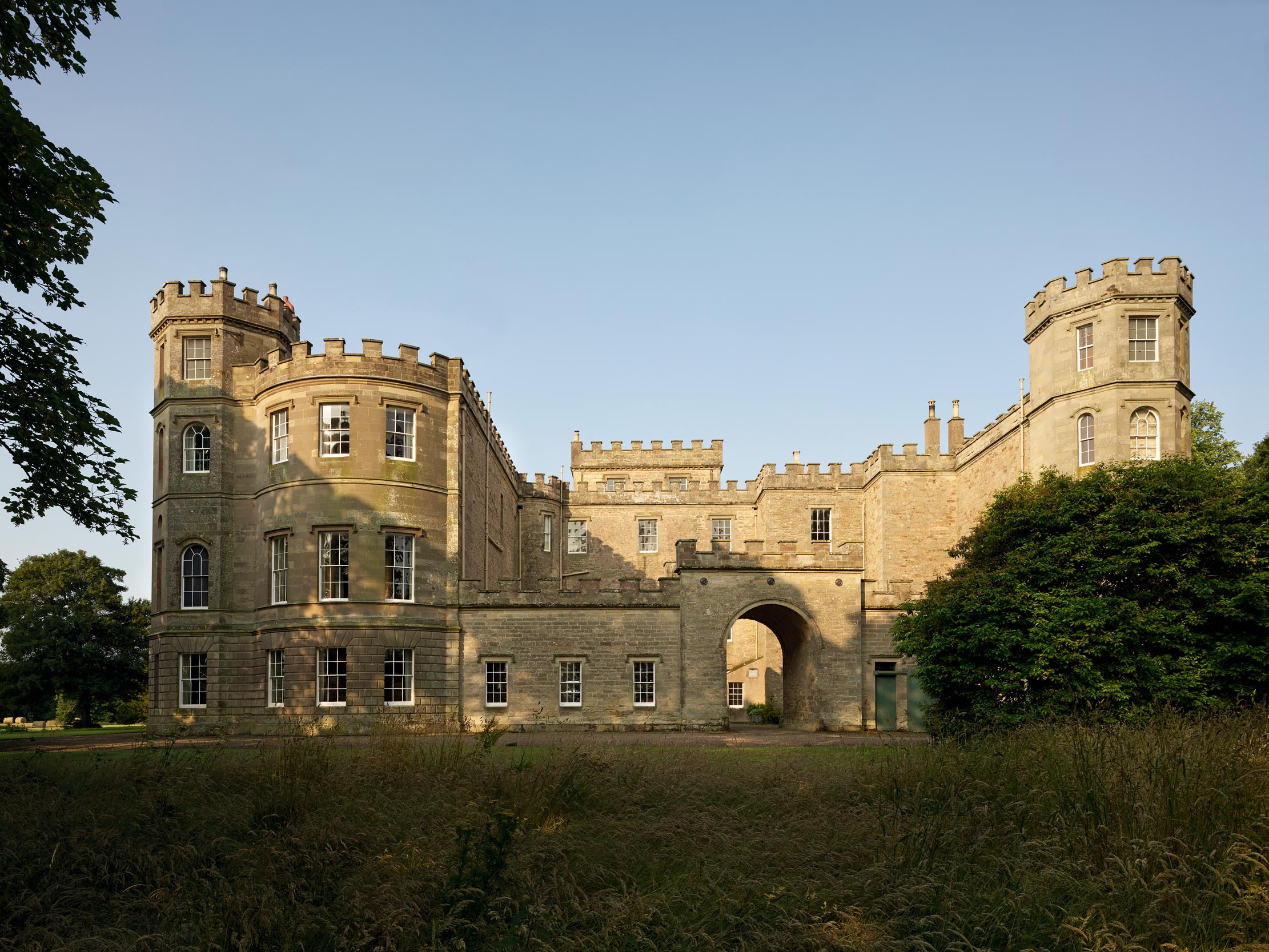
The earliest document relating to the creation of a replacement for the old castle is an agreement of 1767 with Berwick brickmakers, which was followed in 1770 by one with the mason William House and another with two other masons to open a quarry to supply the stone for ashlar facings on the outer façades. By the latter stage, Home had evidently been in touch with Adam, whose involvement is attested mainly by ground plans and elevations that survive both at Wedderburn and in the Sir John Soane Museum in London.
In architectural terms, the exterior here lies between the rather bleak blockiness of Mellerstain and the much more interestingly composed and detailed Culzean, Seton and Dalquharran. Adam was really responsible for only the shell of the main west range, to which identical north and south ranges were contemporaneously added by the executant architect of the project James Nisbet of Kelso (Nisbet had also overseen the construction of Paxton House for Patrick to the design of John Adam from 1758).
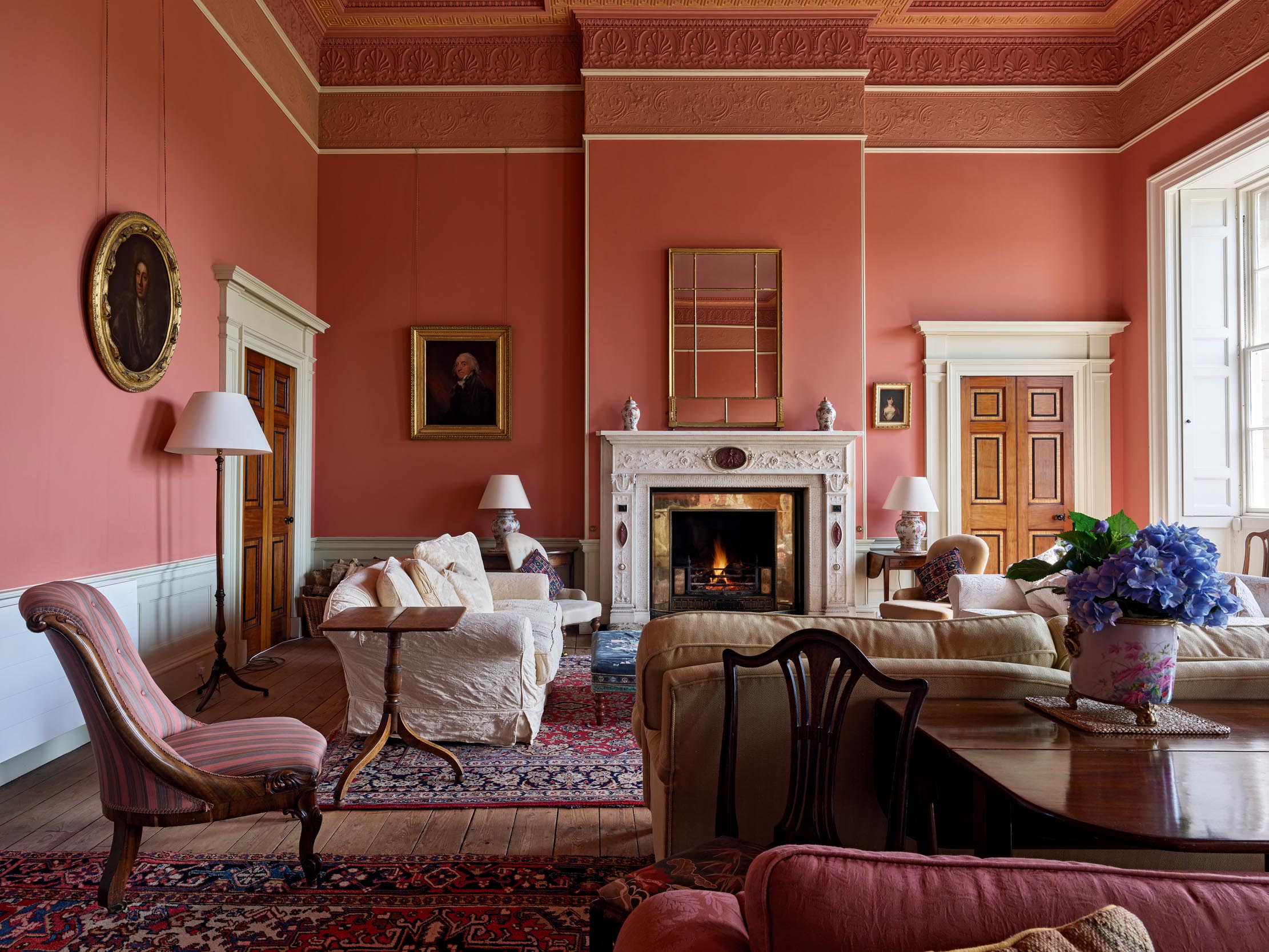
The battlemented façades are symmetrical, the angles being marked by taller octagonal turrets (Fig 1); the windows are predominantly rectangular sashes under Tudor drip-moulds, varied by the occasional arched window. At the centre of the west front, the five-bay composition derives from the east gate of Diocletian’s palace at Split on the coast of Dalmatia, which Adam had surveyed in 1757 and then published in 1764 — so a design of Roman rather than medieval inspiration. Over the tripartite first-floor window is a Coadestone heraldic achievement.
All the architectural effort is on the outer west, north and south façades, which are of a beautiful pinkish-grey ashlar, locally quarried. To the courtyard the walls are harled rubble, now largely exposed. Pre- liminary plans show the outline of the previous building, one range of which was one room thick and ran diagonally across the present courtyard. They also show substantial office buildings on the north side, which, in the event, were dispensed with in the interests of producing a uniform castle-style north elevation — in fact, largely a full-eight screen wall running between turrets (Fig 5).
No Adam drawings of the interior exist, which is unusual. Instead, the Soane Museum drawings comprise unfinished elevations and a plan showing how the new west range was to be added to surviving medieval fabric (the latter was subsequently cleared away). Adam’s draughtsmen also supplied full-scale drawings for mouldings. They are undated, unlike most Adam drawings, which carry a clear date and his address at the Adelphi, but it is known that Home visited the Adam office in London in 1771 before going abroad. Perhaps, at that stage, he informed them that their services would not be required for the interior.
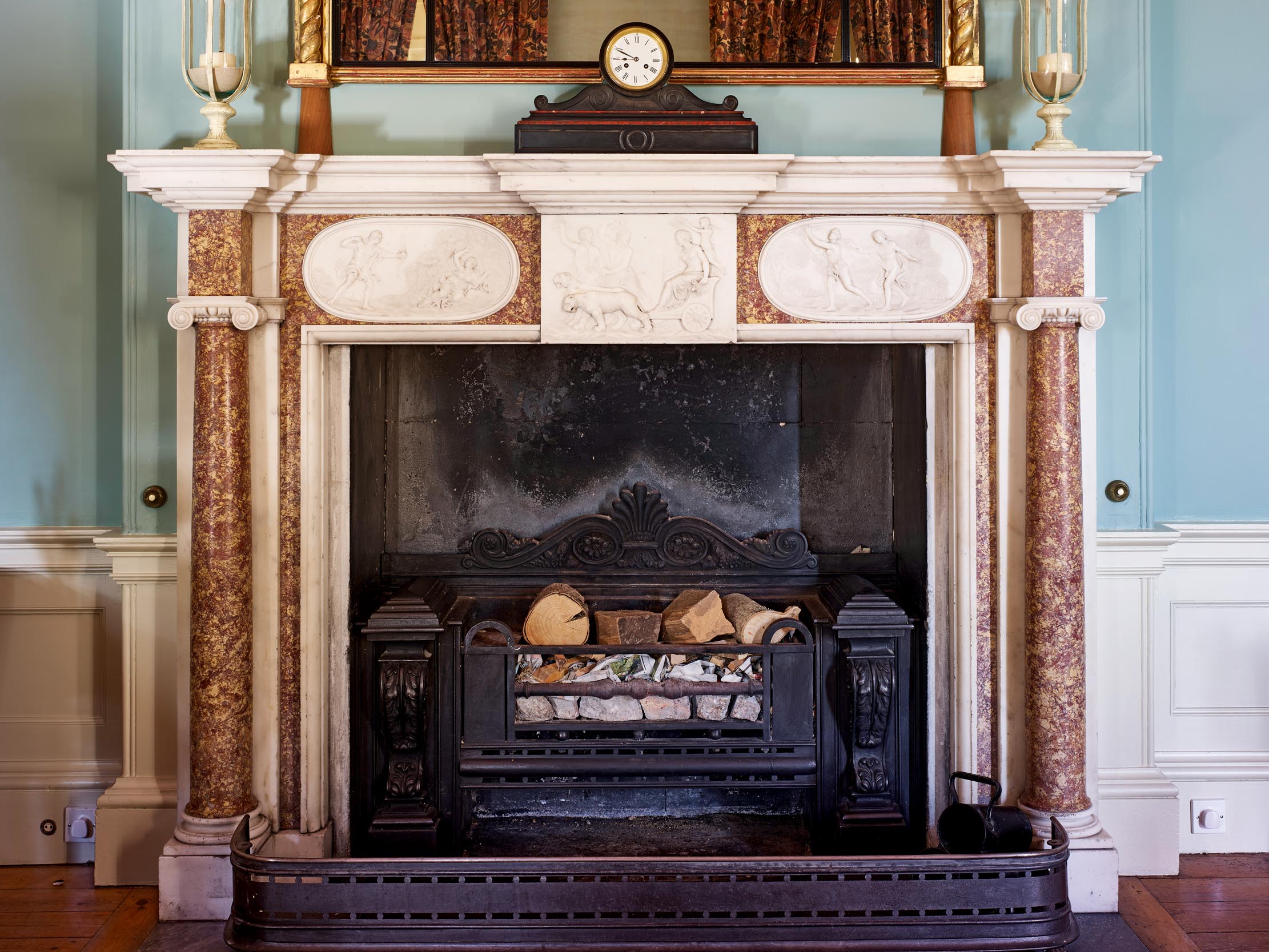
It might seem odd to go abroad just as work at Wedderburn was getting under way, but, actually, he left matters in the hands of two men he trusted: Nisbet, and his own nephew George Home, a trained lawyer and highly efficient administrator. The latter kept detailed accounts and sent equally detailed letters to his uncle to update him on progress.
The interiors must indeed have proceeded very slowly under Nisbet’s supervision and were not finally completed until a renewed campaign in the 1820s, probably for John Foreman Home and possibly directed (as Alastair Rowan suggested in Country Life on August, 8, 1974) by James Gillespie Graham. Until then, the main staircase was tucked in the angle of the west and north ranges (Fig 7). It has since been truncated, but is still notable for its attractive wrought-iron handrail in a reticulated pattern found nearby at two other houses associated with Nisbet: Paxton House and Nisbet House of the early to mid 1770s. All three were probably made at the Berwick Foundry, Tweedmouth.
In the 1820s, a new main staircase was created at the centre of the west front. This is an impressive piece of cantilevering, rising in elegant twin arms to a central balcony (Fig 2). The creation of this space is linked to the addition of a highly tactful and practical porte cochère in the same campaign. The balcony leads, via a screen of Ionic columns, into a vaulted corridor running along the east side of the range (Fig 8). The vaults date to the 1820s and replace a plain, flat ceiling.
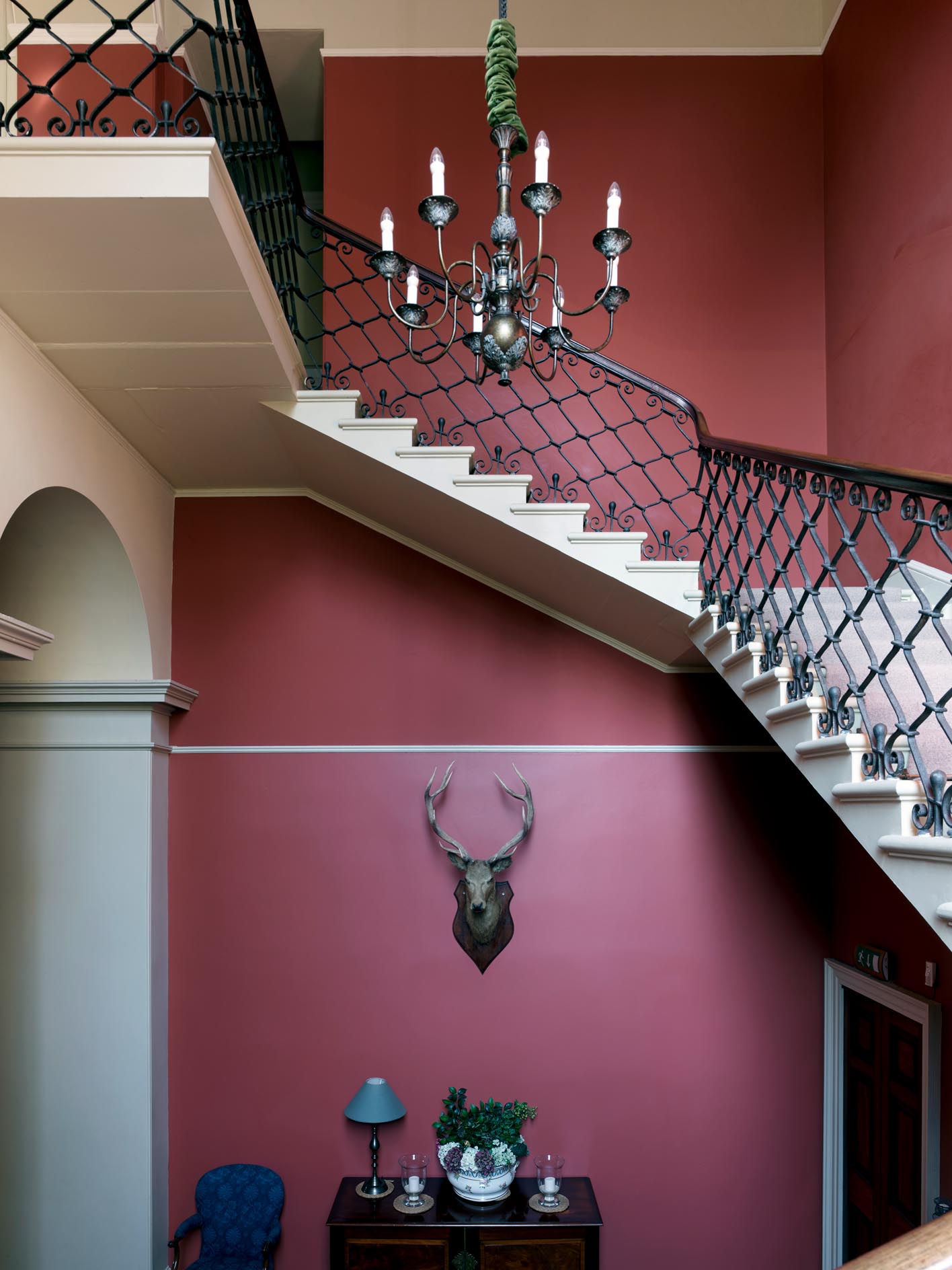
One of the plans still in the house shows the room allocation before the 1820s. According to this, the west range comprised a large drawing room at the north end, then a dining room at the centre (where the upper part of the hall now is), followed by an ante-room and, finally, a grand bedroom at the southern end. The turret opening off the latter would have supplied the closet. What we now have is the dining room at the north end, connected by a balcony across the west face of the staircase hall to the drawing room at the south end.
The dining room has an attractive marble chimneypiece, with three oval classical scenes in the frieze (Fig 6). This corresponds to the specification (‘Bas reliefs in the tablet and frieze’) in a surviving agreement made with Francis Harwood, a sculptor based in Florence, Italy, who also acted as one of the main suppliers to Grand Tourists.
Far more magnificent than this is the Piranesi chimneypiece in the drawing room (Fig 4), which, presumably, would have been in the first drawing room, as well as the present one. It is a combination of Carrara marble, cameos and reliefs in amethyst and rosso antico (Fig 3), and was snapped up in Rome by Patrick Home in 1774, pipping to the post Lord Arundell, who had wanted to buy it for Wardour Castle in Wiltshire. It supplies the sumptuousness that otherwise is conspicuously absent in the interiors, in contrast to Mellerstain or Culzean (although there is a considerable amount of documented Chippendale furniture, such as the canopied bed in the principal bedroom in the south wing).

Home’s Italian tour resulted in a fine collection of paintings, a handful of which remain at Wedderburn and Paxton. It also acted as a very protracted honeymoon. His new wife, Jane Graham, daughter of a West Indies plantation owner, was much younger and embarked on an affair with a young artist when still in Rome with her husband. She thereafter refused to return to Wedderburn and ended up in a Carmelite convent in Belgium.
Twice disappointed in love, it is perhaps not surprising that Home lacked the impulse to complete the castle interiors; Hoppner’s portrait of him in later life certainly suggests a sour and embittered man. Nevertheless, in 1790, he did commission John Plaw (1746–1820) — who is better known as a designer of cottage ornées in the south of England — to design the handsome Lion Gate that marks the main, north entrance to the estate. This is topped by a Coade stone lion and Plaw’s drawing is in the house.
Home’s death in 1808 was followed by a very complicated succession of Home-related owners. With its large, austerely decorated interiors, it does not seem to have been a much-loved house and, as the family owned three other estates, including Paxton, it was let to tenants for much of its subsequent history. From 1898 until 1973, these were the Arbuthnots, who were succeeded for a few years by the eminent landscape architect Peter Daniel. He lived there uncomfortably, but happily, in the process persuading the National Grid to divert an intended line of pylons from across the front of the castle to a more remote line. When it was handed to Georgina Home Robertson, mother of the present owner, in 1973, the building was semi-derelict, unheated, stripped of most of its land and approached by a farm track.
After the final tenant disappeared without paying his arrears in 1993, the new chatelaine decided to try to make a go of the castle as a substantial holiday let and, increasingly, a setting for weddings and events. This has been developed further since 2010 by her son, David, and his wife, Catherine, with the creation of a larger events venue created from the derelict stables that can operate alongside and in tandem with the castle.
At long last, one feels Wedderburn is loved. As Mr Home Miller says: ‘Since 1413, the castle has never been sold and it is very special to us, to Clan Home members across the world and to the many couples who have been married here over the years.’
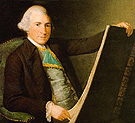
Great British Architects: Robert Adam
Comfort combined with elegance was the trademark of Robert Adam, one of the most influential architects ever to work in