West Wycombe Park: The neo-classical mansion of the man smeared as a convenor of orgies, satanic rites, and a leading light of the notorious Hellfire Club
Tim Richardson offers a surprising perspective on West Wycombe Park, Buckinghamshire, that's one of the most celebrated landscapes of late-18th-century England. Photographs by Paul Highnam.
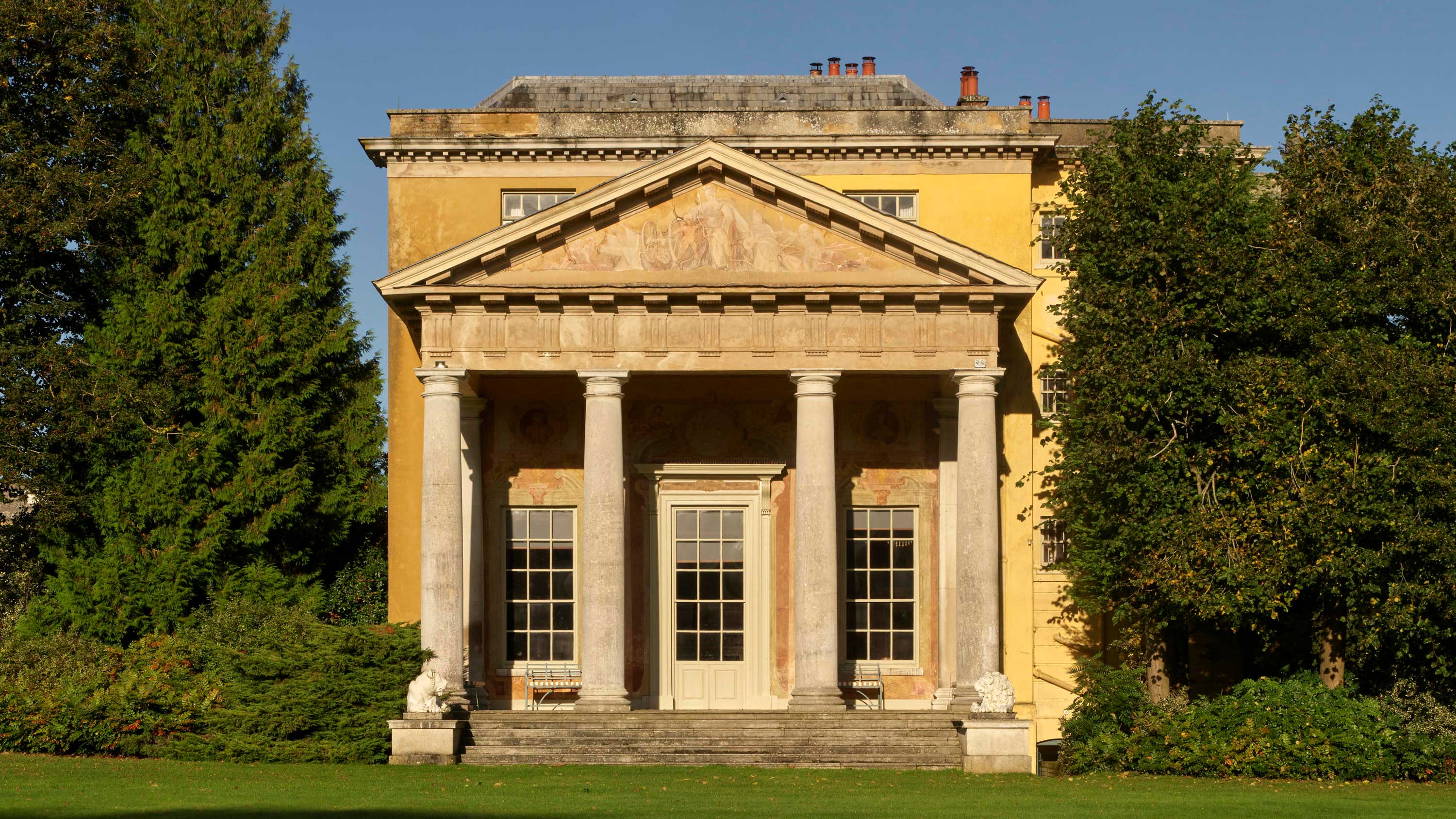
Entrenched assumptions can die hard. This is certainly the case with regard to the reputation of Sir Francis Dashwood, 2nd Baronet (later 11th Baron le Despencer), the politician and connoisseur who developed the house, garden and wider estate at West Wycombe across some 50 years in the 18th century. Dashwood has been set down to posterity as a libertine, a convenor of orgies and even of satanic rites, as a leading member of the Hellfire Club of London-based rakes. It was said that the boisterous baronet rented Medmenham Abbey on the River Thames as a venue for such activities and that the caves he had excavated inside Wycombe Hill doubled up as ‘extreme party’ spaces.
Historians have absorbed and repeated these salacious tales without question over the years, apparently on the grounds that they are well established. The Oxford Dictionary of National Biography, for example, refers to ‘abundant evidence’ of such activities — without any citation. Where is this evidence? Dashwood was never the leader of the Hellfire Club, nor can it be confirmed that he was ever even an attendee of their meetings in London. It appears that the chief diversion at Medmenham for the ‘Knights of St Francis of Wycombe’ (the actual name of Dashwood’s club) was the fashionable new sport of angling. Why, therefore, his reputation?
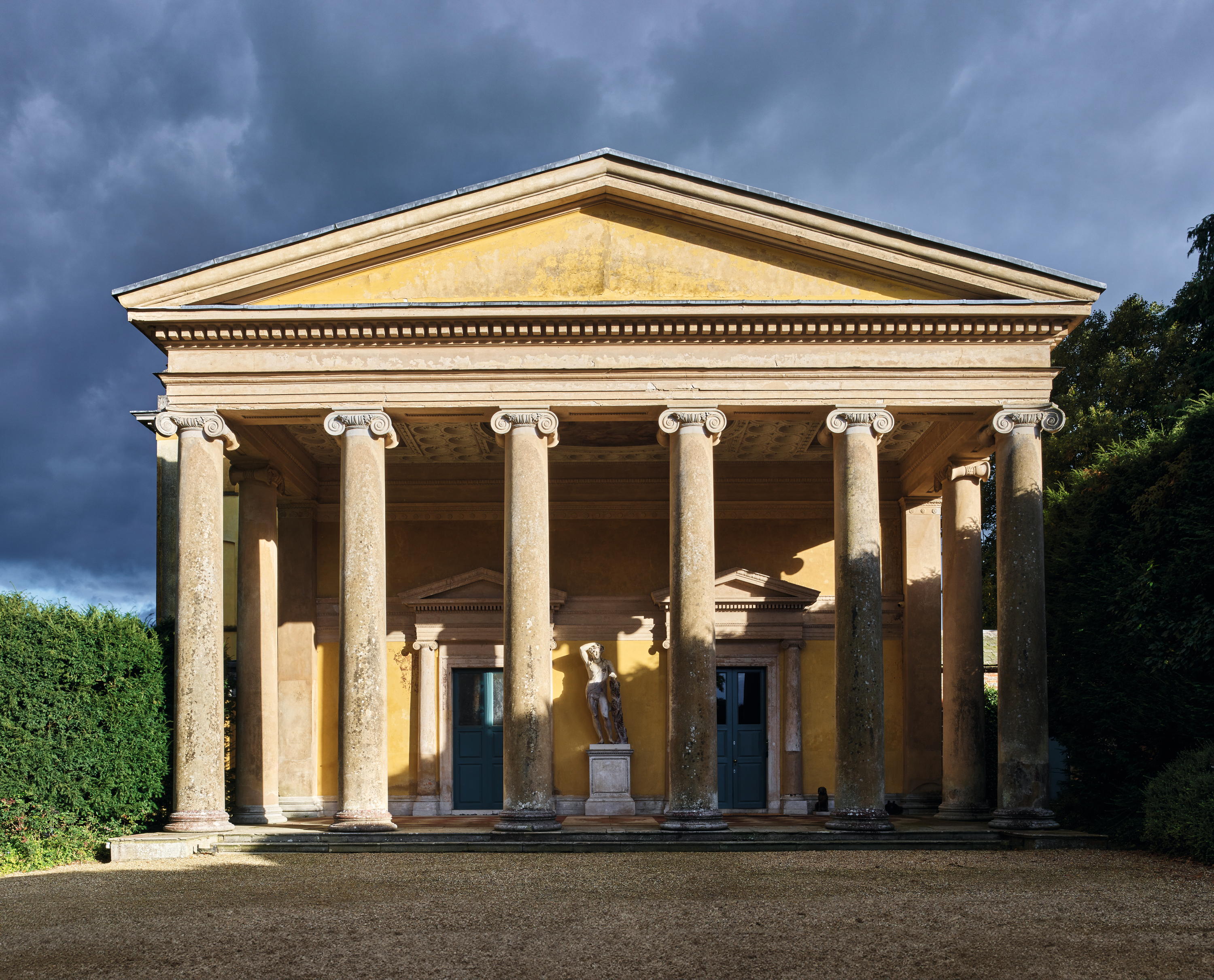
Fig 1: The West Portico, a reconstruction of the Temple of Bacchus at Teos. Each façade of the house has its own character.
The stories of licentiousness can all be traced back to a period around 1763, when Dashwood was — for a matter of months — a disastrous Chancellor of the Exchequer, obliged to push through an unpopular new tax on cider. His political enemies, led by his erstwhile friend John Wilkes and backed by Horace Walpole, did all they could to discredit a politician hitherto known for his independence of thought and who had taken high office against his better judgement. Others sought to make money from the confected scandal, notably Charles Johnstone, author of the outlandish serial novel narrated by a coin, Chrysal (1760), whence most of the stories sprang.
The fact that neither Dashwood nor his friends did anything to dampen down these tales of excess can be linked to the satirical agenda of the West Wycombe set, focused on Dashwood’s own assumed persona as the lewd monk ‘St Francis’, a manifestation of his perception of the corruption of the Catholic church. His disapproval of priestly excess ran in parallel with a lifelong struggle against political corruption and evidence of sincere religious conviction. Towards the end of his life, in 1773, he produced — on his own printing press — an abridged Book of Common Prayer for the use of ordinary people, in collaboration with his friend Benjamin Franklin, and gave financial support to London’s first Unitarian Chapel, founded in 1774.
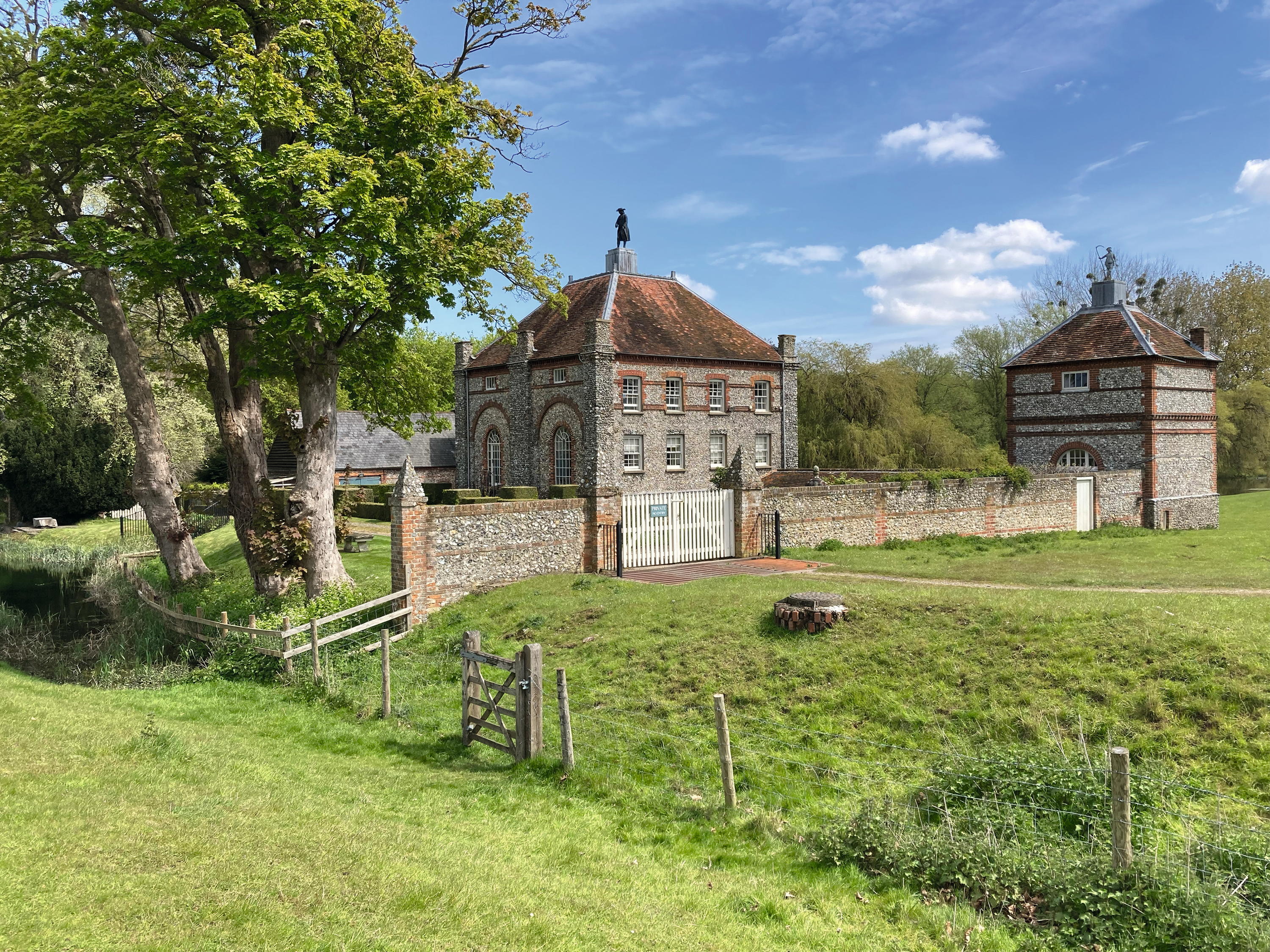
Fig 2: Sawmill House, once a working mill, is surmounted by a statue of William Penn holding the laws of Pennsylvania. Each flanking pavilion is also topped by a sculpture.
All this is not to suggest that he was in any way puritanical. His sense of humour, desire for originality and connoisseurial interest in the Arts was as strong as any religious feeling. He enjoyed the company of intelligent and attractive women, including courtesans, several of whom were in relationships with his friends. These were not necessarily contradictory impulses in Dashwood, but they do betoken a complex personality.
Dashwood inherited West Wycombe in 1724 when he was 15 years old. His father the 1st Baronet had acquired the property in 1706 (initially sharing it with his brother) and built a new house here. Dashwood retained the house, however, and he would spectacularly remodel it after 1748 in a most unusual way with a long two-storey loggia to one side and porticos bookending each end of the building.
As a young man, Dashwood himself undertook no fewer than six foreign trips, including to Italy, the Middle East, Constantinople and, in 1733, Russia. The latter was facilitated by the diplomat George Forbes, later 3rd Earl of Granard, and he may have acted on it as informal spy reporting on military subjects. It may also explain the two-storey loggia. This has been linked with Palladio’s Palazzo Chiericati at Vicenza in Italy, but an even closer precedent comes from the Menshikov Palace, St Petersburg, by Giovanni Maria Fontana of 1710–27. We know from Dashwood’s journal that he saw this building.
Exquisite houses, the beauty of Nature, and how to get the most from your life, straight to your inbox.
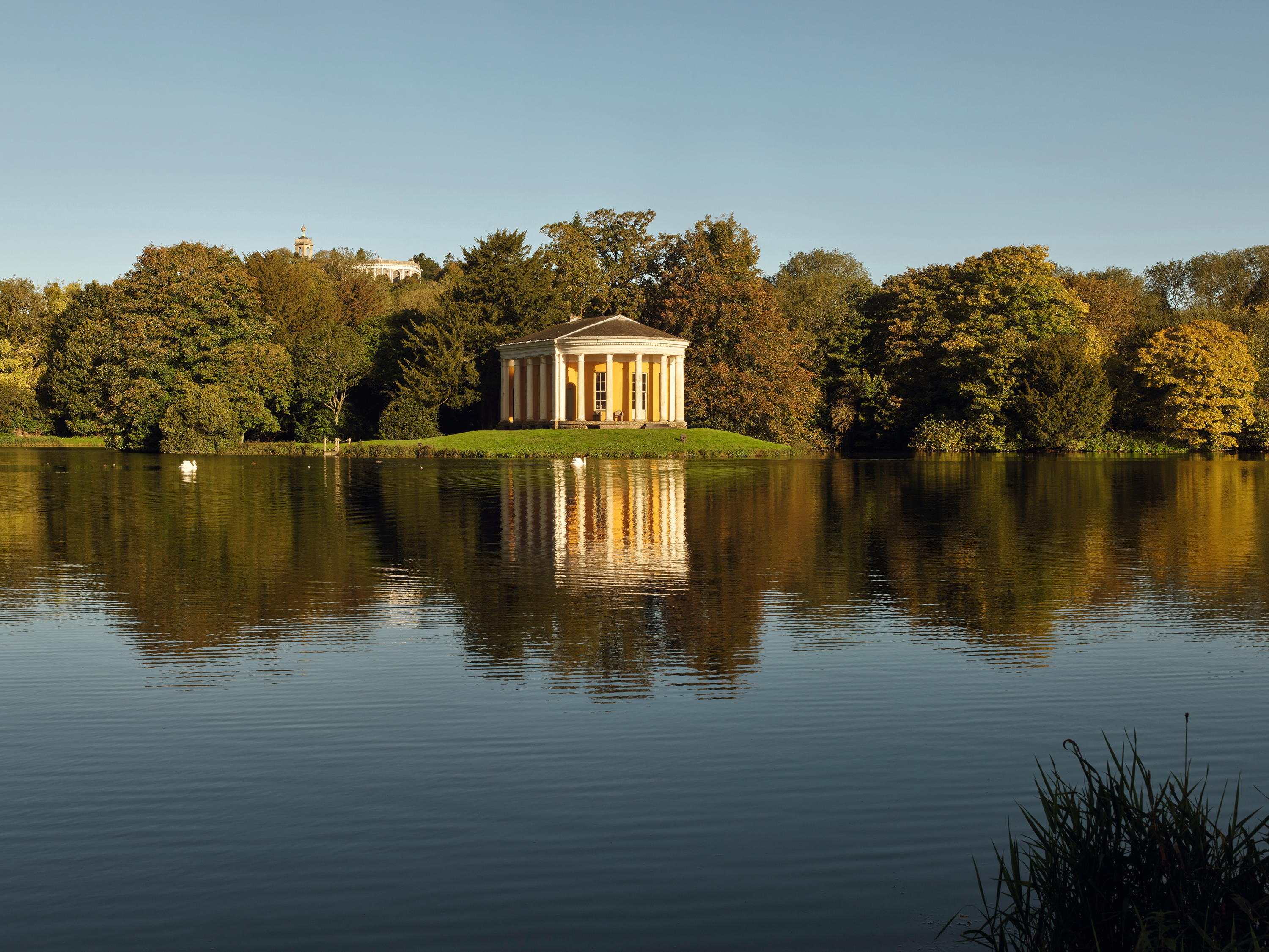
Fig 3: The Music Temple designed by Revett in the 1770s on an island in the lake. Beyond is the outline of the mausoleum.
From the house, there is a clear view of the Music Temple, designed by Revett in the 1770s and set on an island in the lake (Fig 3). It adopts a distinctive yellow-ochre colour scheme — probably inspired by buildings Dashwood had seen in the Veneto — which unites the main house with many of the garden buildings. The Temple of the Winds plays a similar role, set at the end of an avenue of limes and attributed to John Donowell, Dashwood’s surveyor-architect and a notable engraver of views.
Originally an ice house, this structure was remodelled in 1755–59 to resemble Revett’s illustration of the ancient Tower of the Winds in Athens, Greece. It incorporates a doorway recycled from the 1st Baronet’s house and one drawing of it is labelled ‘Winter Palace’, possibly another reference to Russia. A third yellow-ochre building is a simpler, yet more pleasing affair: the Round Temple, a dovecote redesigned by Revett with a semicircular Doric colonnade and (originally) a pyramidal roof.
One theme of West Wycombe Park is the idea of seria ludo or ‘serious play’, a motto of the Dilettanti Society. The end porticos give the impression of being discrete buildings and their internal painted decoration presents a fantasia of neo-Classical themes. Many concern either Bacchus or Venus. Both figures enjoy prominence in the garden with the area around the lake seemingly feminine — the domain of Venus — whereas areas closer to the house are male and Bacchic in theme.
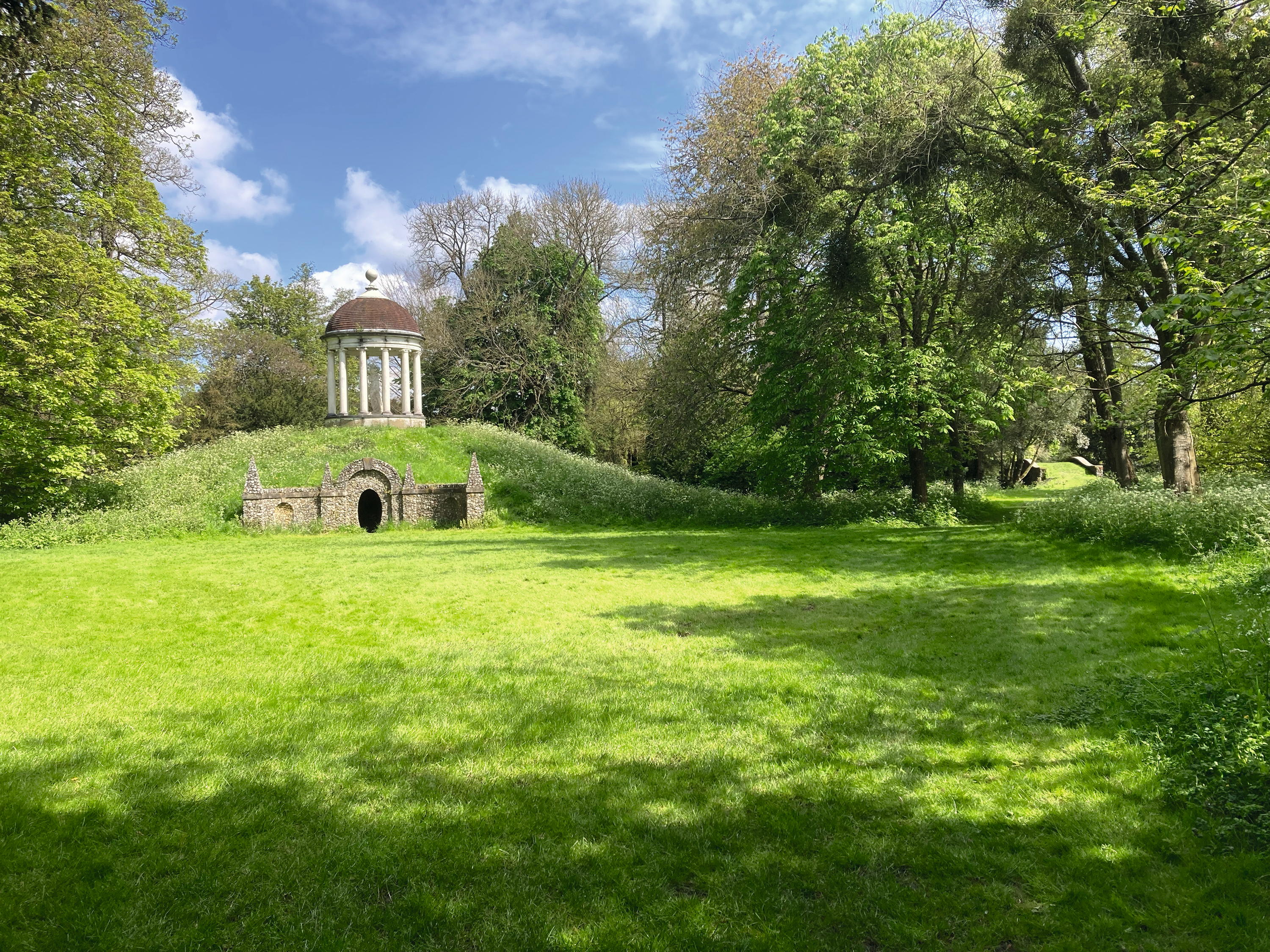
Fig 4: The Temple of Venus, with the restored entry into the parlour beneath.
The Temple of Venus (Fig 4), completed by 1748, sets the female tone in its woodland setting near the lake. Notoriously, this rotunda with a statue of the goddess sits on top of a mound that has an oval opening to Venus’s Parlour (inside the mound). A 1980s restoration by Quinlan Terry has accentuated the impression that this feature is anatomically inspired and shored up Dashwood’s reputation as a rake. Yet there is more here to understand. In niches to either side of the entrance were urns labelled as containing the ashes of the wife of Potiphar and the ‘Ephesian Matron’, a widow who gives up her husband’s corpse to save a negligent, but handsome sentry. Her story was popularised by Charles Dibdin in a comic opera of 1769 that ends with a vaudeville mocking male stereotypes of women.
Dashwood clearly admired those who followed their own desires and instincts and, in his heavily edited Holy Communion text, he retained the quotation from Corinthians, 2: ‘Let every man do as he is disposed in his heart.’ The female theme continues with Daphne’s Temple, which is linked to the Temple of Venus by Daphne’s Walk through evergreen woodland next to a winding stream. The dark foliage made it appropriately Stygian and perhaps the planting originally contained laurels to honour Daphne. The temple functioned as a garden seat with views acrosss the garden and part of a gate lodge to the estate on the other. Across from it is its pair, Kitty’s Lodge, apparently named after Kitty Fisher, a celebrated courtesan who was married to John Norris MP, one of Dashwood’s friends.
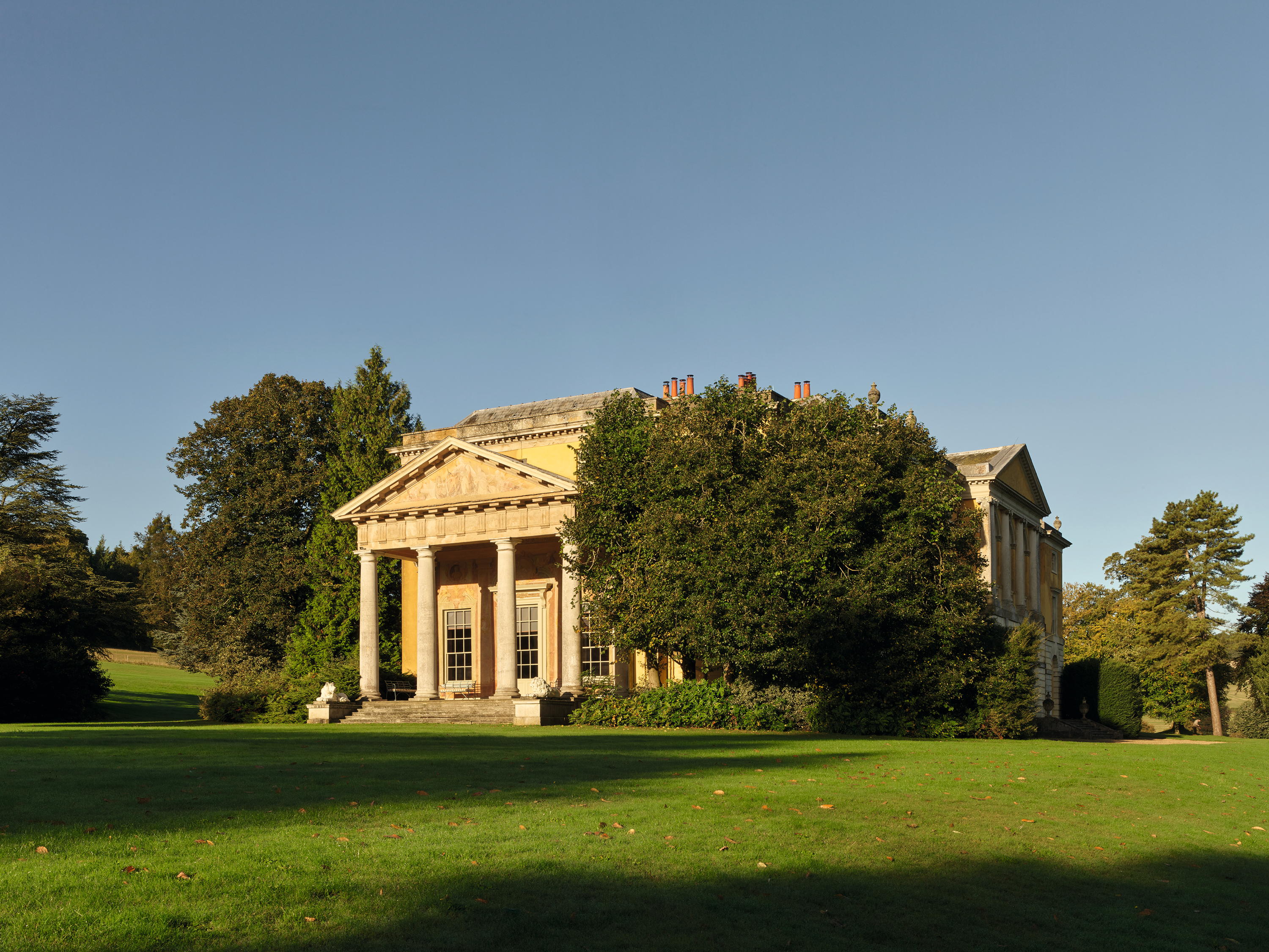
Fig 5: The East Portico is a temple to Apollo, god of the sun. Just visible to the right is the north façade, perhaps the only conventional elevation.
From here, Kitty’s Path leads to Flora’s Temple, a tall building painted yellow ochre that originally incorporated a loggia. As with many of the garden buildings, it is flanked by decorative flintwork walls, in this case topped by a pair of obelisks. Flora was the nickname of Fanny Murray, the mistress of the 4th Earl of Sandwich and another figure in Dashwood’s circle. A final feminine feature is the cascade, which feeds a canal from the lake. It incorporates statues of the 1770s, one a sleeping figure — which suggests Ariadne (Bacchus’s paramour) — and the other traditionally identified as Cleopatra. These statues replaced the figure of a river god in an arch that was earlier incorporated into the cascade (possibly this god was Peneus, Daphne’s father, who turned her into a laurel tree to save her from Apollo’s violent intentions).
Closer to the house, it is Bacchus who presides. Today, the god is popularly associated only with wine and drunkenness, but, in the 18th century, he was a more nuanced figure, linked to ideals of good government and virtue, as well as hospitality and good cheer. There are murals on Bacchic themes in the ceilings of both the south and west porticos of the house, and throughout the interior.
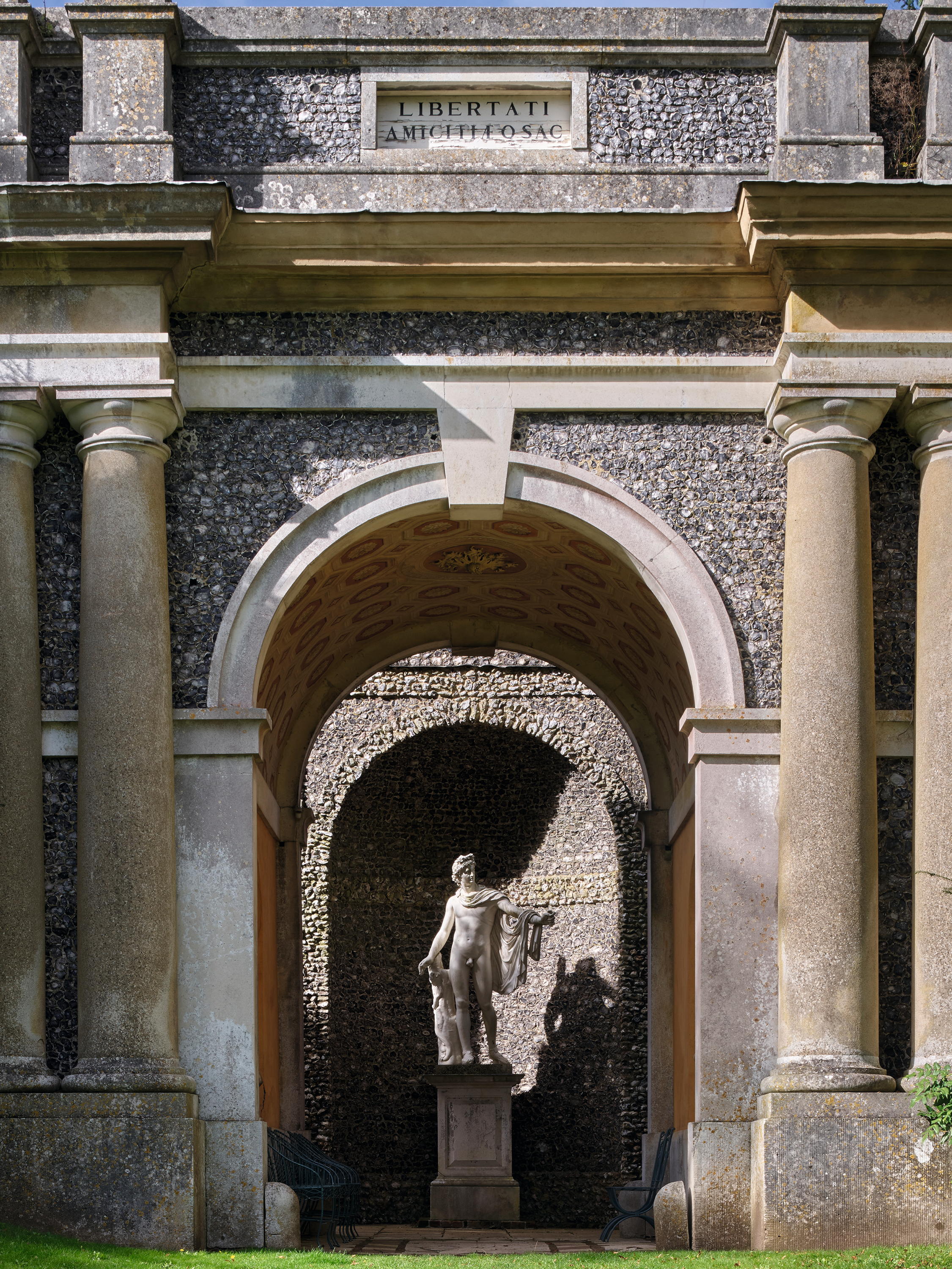
Fig 6: The Temple of Apollo, once a triumphal arch, stands at right angles to the south façade.
It is also likely that the lead statue of the god that is now in the West Portico once stood in the middle of the south lawn. This entrance to the house was completely refashioned by Revett in 1771 as a ‘temple to Bacchus’: an elegant Ionic portico based on his conjectural rendering of the ruined ancient Temple of Bacchus at Teos in Turkey (Figs 1 and 7). With eight sturdy Ionic columns and a plain triangular pediment, it was a ‘Grecian’ temple (rather than one in the Palladian idiom, the dominant style in Britain since the 1720s).
A second male deity is associated with the ornamentation of the house: Apollo. The sun god appears in the ceiling of the East Portico (Fig 5), standing in a chariot pulled by Aurora, goddess of the dawn. This is on one level a reference to its east-facing orientation, just as the decoration of the West Portico is themed on the night, with its depiction of Bacchus accompanied by Selene, goddess of the moon. The sun god appears again in a feature known as the Temple of Apollo, close to the house. This started life in the 1760s as a Triumphal Arch, later enlarged to create a temple to house a lead copy of the Apollo Belvedere (Fig 6). The entablature about the arch is inscribed in Latin ‘Sacred to Liberty and Friendship’.
Two more distinct areas complete the landscape at West Wycombe. The first is Wycombe Hill, which is the dramatic focus of all the views from the house, forming a kind of wooded capriccio composition: the scene would have brought to mind such classic Grand Tour moments as the Temple of the Sibyl or the Falls of Terni. The hill is crowned by the Church of St Lawrence, its tower topped by a ‘golden’ ball (in fact, copper on a wooden frame), which is hollow and contains seating for half a dozen people. Just below it sits the extraordinary hexagonal Mausoleum, constructed in 1765, two years after Dashwood’s remodelling of the church. This massive, open flintwork structure — with no clear precedent unless perhaps from the Roman remains at Palestrina, a popular grand tourist attraction — consists of ‘Roman arches’ with horizontal apertures containing urns for the remains of Dashwood, his family and close friends.
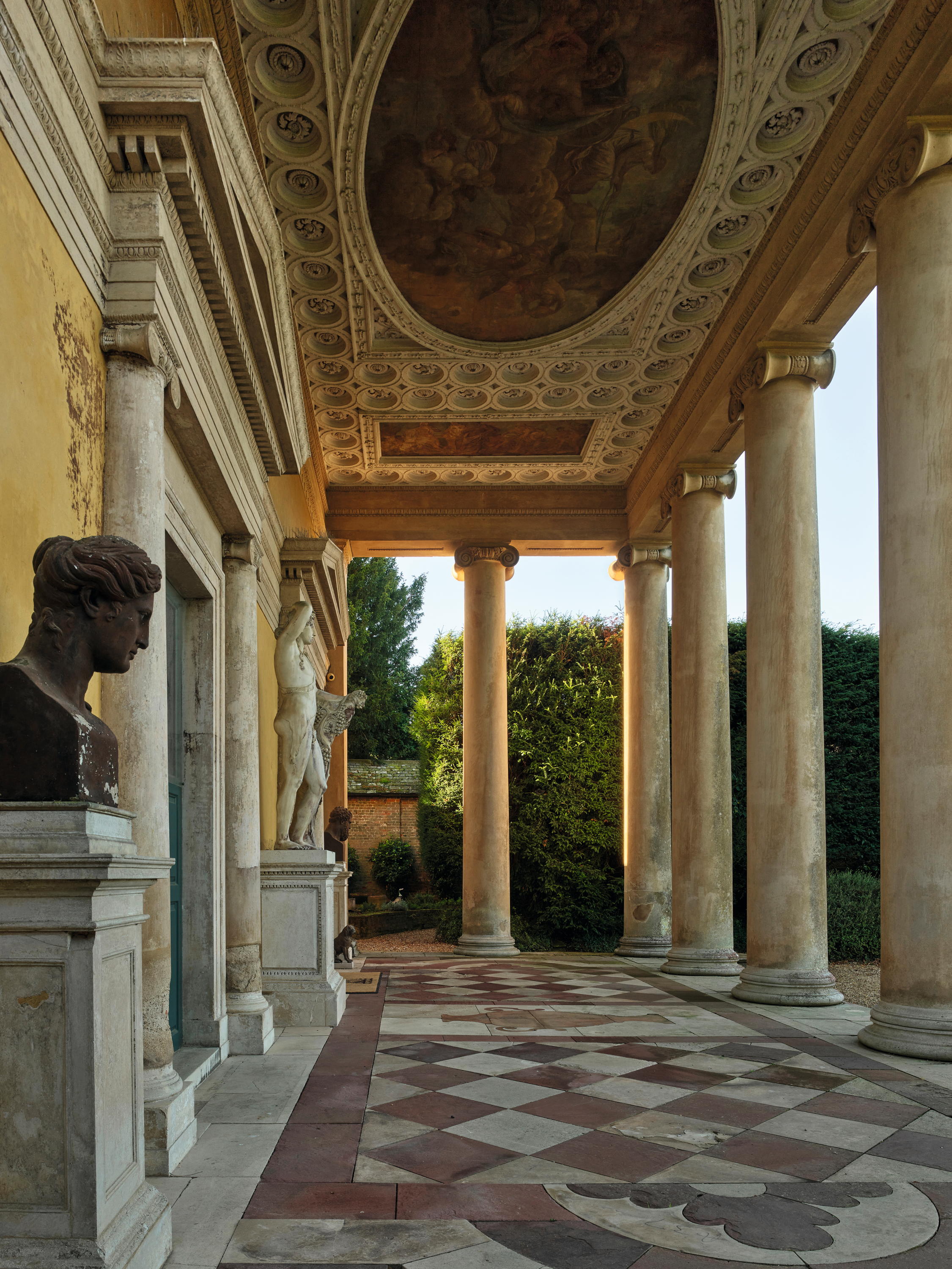
Fig 7: The interior of the West Portico, with its paintings and sculpture of Bacchus.
Halfway down the hill, the ‘caves’ were dug as relief employment for agricultural workers. These playfully include the great banqueting hall two-thirds of the way down and the ‘Inner Temple’ at the end.
The other discrete part of the landscape, at one remove from the garden around the house, is a kind of idealised village or ‘libertarian farm’, which was constructed during the 1770s to the east of the lake. The sturdy, blocky buildings in this ensemble, including a mock church, were designed primarily to be seen from a distance as eyecatchers. The most prominent structure is Sawmill House, straddling the river (Country Life, September 2, 2004). Originally a working mill, its central flint-faced pavilion is connected by low, arcaded wings to a pair of smaller, flanking pavilions (Fig 2). Three statues ornament these blocks, the central one a lifesize, coloured likeness of William Penn holding a synopsis of the laws of Pennsylvania in the US — of which a replica has recently been installed. This is another indication that beyond all the ribaldry and posturing, Dashwood was in the end sincere in his political convictions and religious beliefs.
Visit www.westwycombeestate.co.uk to find out more and see visiting hours.
Tim Richardson is a journalist and writer who has worked for Country Life, Wallpaper*, was founding editor of New Eden, and has written several books on landscape design.