The Cotswolds farmhouse gardens transformed from dilapidation to beauty
This former working farm in the Cotswolds with its scattering of ancient buildings has been transformed into a series of beautiful gardens surrounding the main house, writes Tiffany Daneff. Photographs by Jason Ingram.

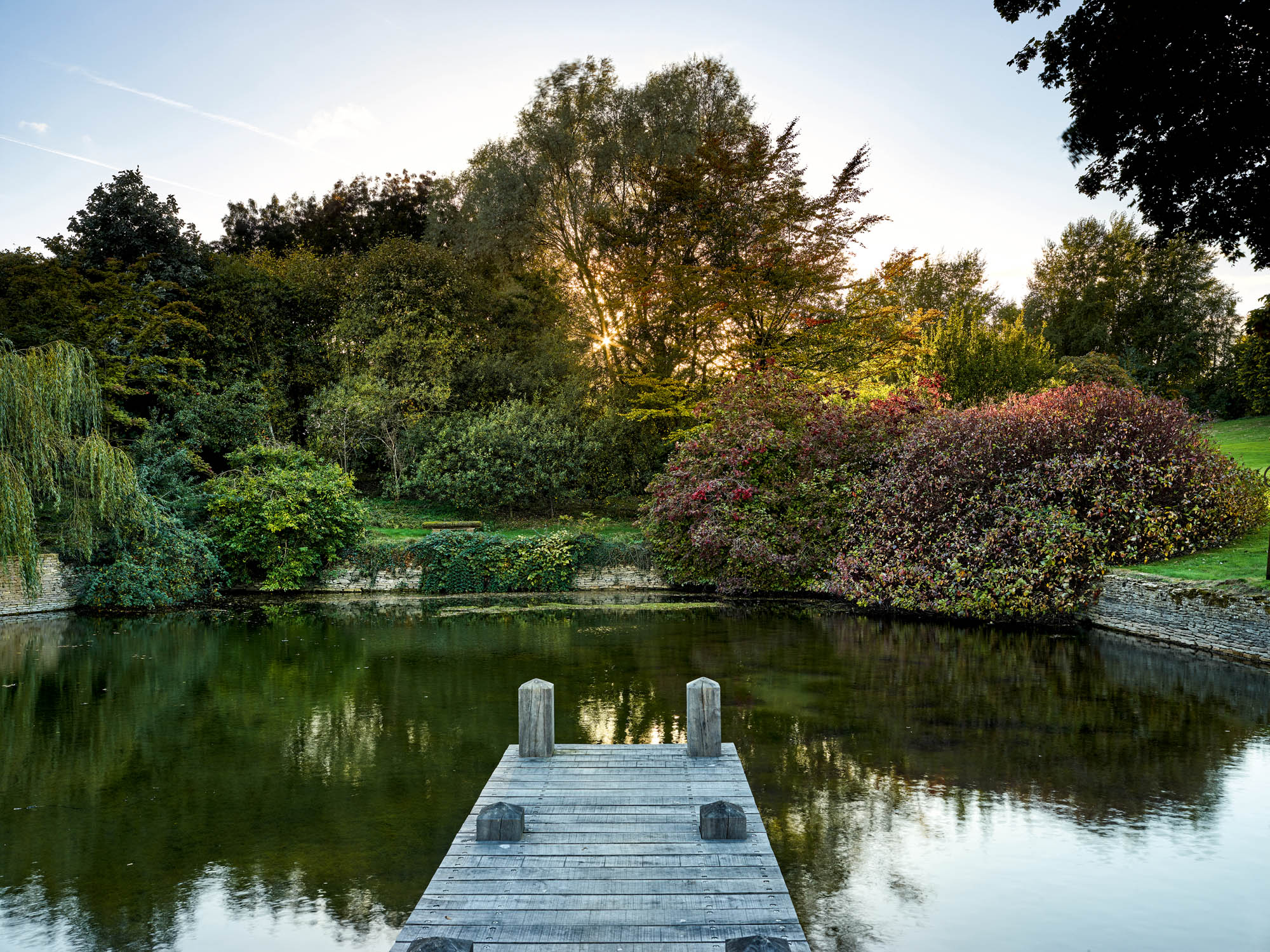
Exquisite houses, the beauty of Nature, and how to get the most from your life, straight to your inbox.
You are now subscribed
Your newsletter sign-up was successful
Many of the hamlets and small villages that follow the River Windrush as it meanders through the western end of the Cotswolds lie in the dark shadow of steeply wooded slopes, until, eventually, the land rises to an escarpment that opens out offering fine views to the south. This is an area of estates and farms that date back to the early medieval period, a landscape marked out in honeyed stone walls and grazing sheep. It is here that, since 2012, the designer Graham Lloyd-Brunt has been helping the owners of what had once been a large working farm with many ancient outbuildings and barns to make a garden.
When the owners moved here in 1999, the farm came with significantly less land than the 40 acres it now encompasses. Over the years, however, they acquired further fields and woods, as well as several Cotswold stone outbuildings, notably a handsome long barn, a derelict old forge and a dilapidated stone cart shed in front of the farmhouse. All are spread out in what feels like no particular order down a steep slope, so that, from the road, only the mossed slate roofs are visible.
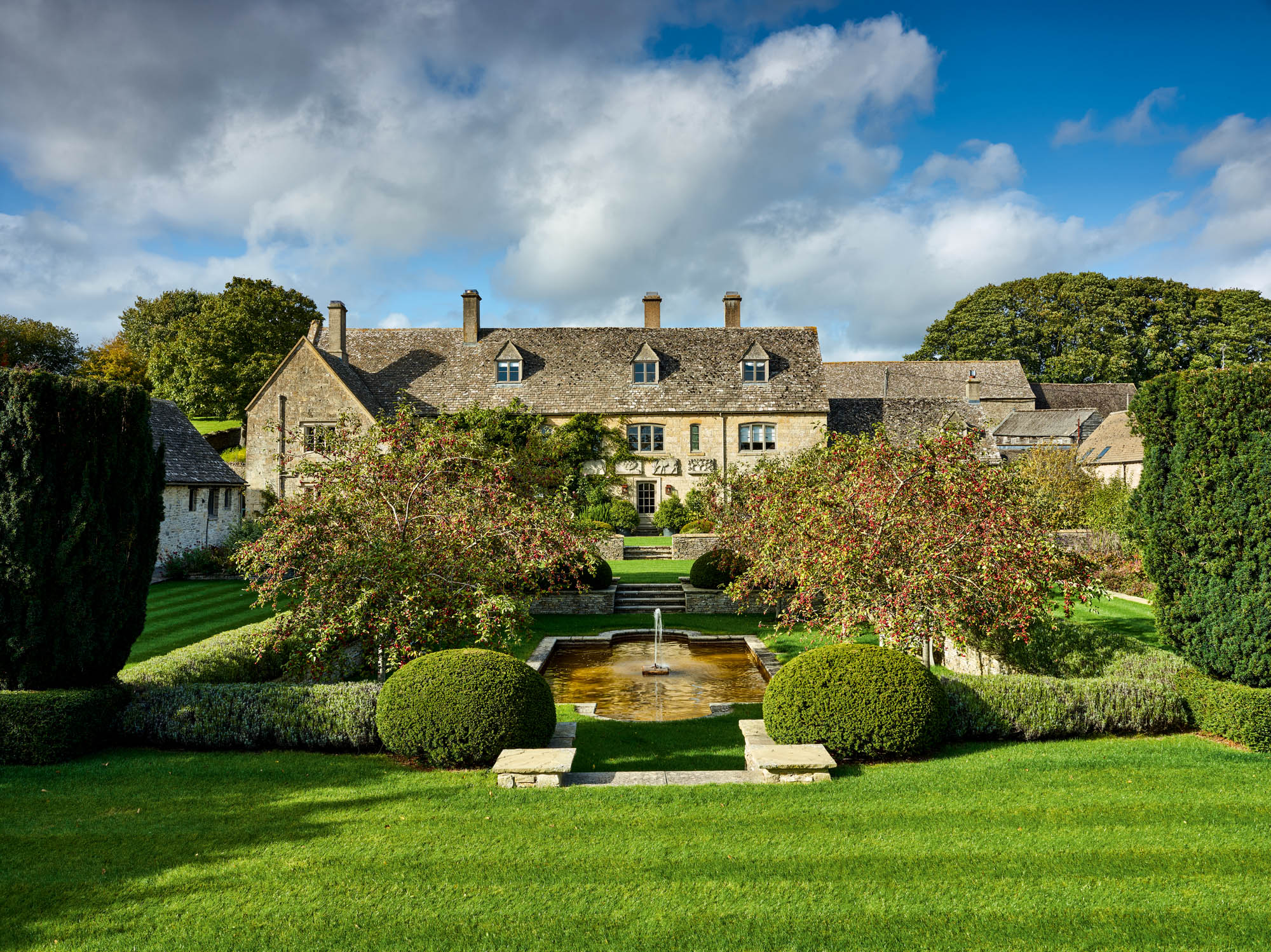
In the early years, much essential repair and maintenance was done throughout the site with the help of local dry-stone wallers and craftsmen. They secured a rat run of existing walls and created terraces that sloped from the top of the slope — encompassing a small productive garden now doubled in size — down to the farmhouse, where more recent work has created a small gravelled courtyard neatly walled and capped.
As well as these works, two significant alterations were made. The first was the addition of a contemporary glass cube designed by Dean Benbow of Warren Benbow that links the farmhouse and the cart shed (restored as a guest room) in magnificent fashion and won a Royal Institute of British Architects award in 2005. The second change, if less innovative, was equally as dramatic. This was to terrace the land at the back of the house, making a south-facing walled garden out of what had been an awkward slope bordered on one side by a long row of stone cow sheds. The new terrace, steps and low walls built to support herbaceous flowerbeds have an unfussy and eminently practical Arts-and-Crafts feel, centred on a formal pool lined with Malus ‘Evereste’, with yews at each corner and a surround of lavender. The result is a lovely ordered calm that sits comfortably with the farm buildings and leads the eye to the orchard field that borders the garden.
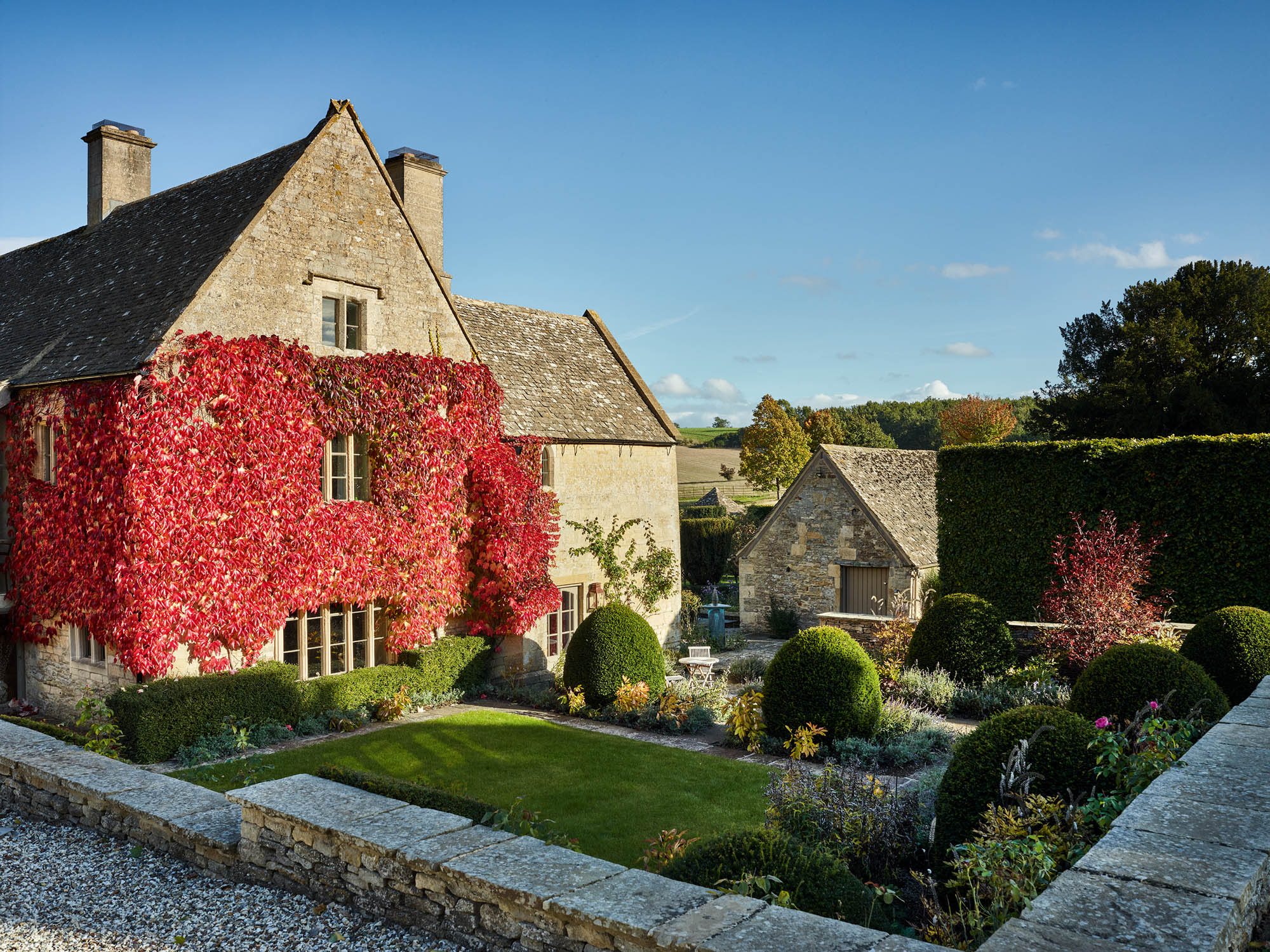
To the west of the farmhouse, a small courtyard garden has been made using stone from the local quarry. Low walls and circular stone steps — which still allow you to see across to the Victorian fish pond and the woods — now encompass beds with tulips and bulbs for a spring focus. That said, the garden is almost more glorious at this time of year when the end wall is scarlet with Boston ivy, Parthenocissus tricuspidata.
Since COUNTRY LIFE last visited (‘Rhapsody in blue and mauve’, September 21, 2016), the garden has settled into itself under the care of head gardener Mark Lambert and his wife, Elizabeth, who have breathed new life into the herbaceous borders and are maintaining the lawns to perfection. The expanse of sloping lawn beyond the west garden is, after a summer of rain, doing a perfect job of providing a green breathing space beyond the hotch-potch of farm buildings.
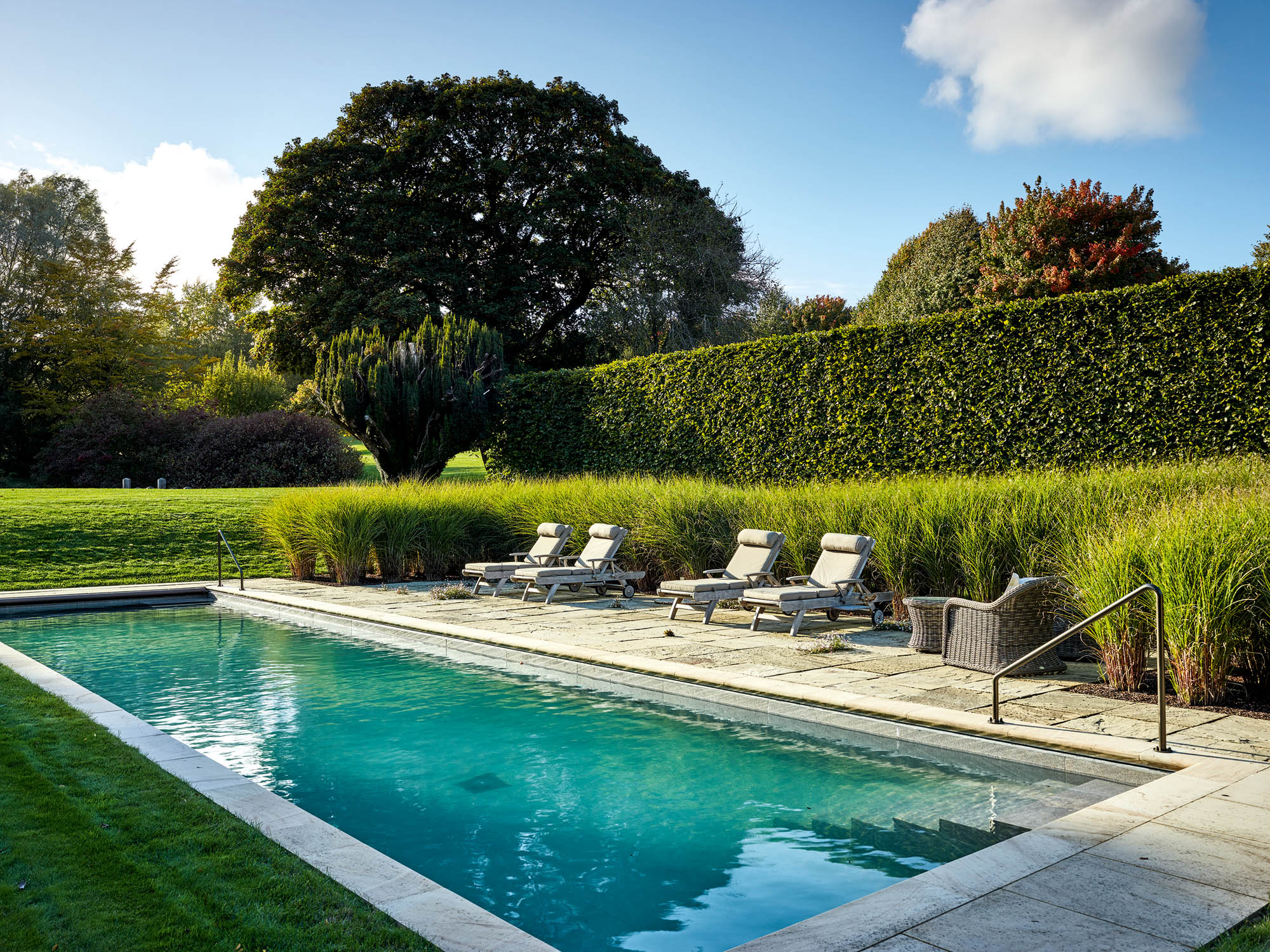
The crab apples around the formal pool have now matured and, at this time of year, their spreading branches are busy with orange fruits that catch the low sun. The pots on either side of the steps at each end of the pool have been replaced by low yew domes, a clever idea as the simple green geometry echoes the four yew trees at the corners of the pool and the aerial hornbeam hedges. The arrangement is much better at drawing the eye, which would otherwise be distracted by the malus.
Exquisite houses, the beauty of Nature, and how to get the most from your life, straight to your inbox.
New works have also been done at the west end of the property, where there had been a tennis court. Permission was given to take this out and, in its place, Mr Lloyd-Brunt has put in an elegant swimming pool, edged on the wall side with a solid band of Miscanthus sinensis ‘Gracillimus’. Beyond is a new area of orchard, planted with veteran apple trees brought over from a nursery in the Netherlands, which salvaged them from being grubbed up. Heavily pruned over the years for fruit production, these short trees have a solid, sculptural quality and all but one have taken and are now bearing apples. The owners have also been planting trees in the woods — 5,000 to date — many of which have replaced ash lost to dieback. They have taken the opportunity to do some thinning out and have created a much more defined backdrop to the garden beyond the old trout pond.
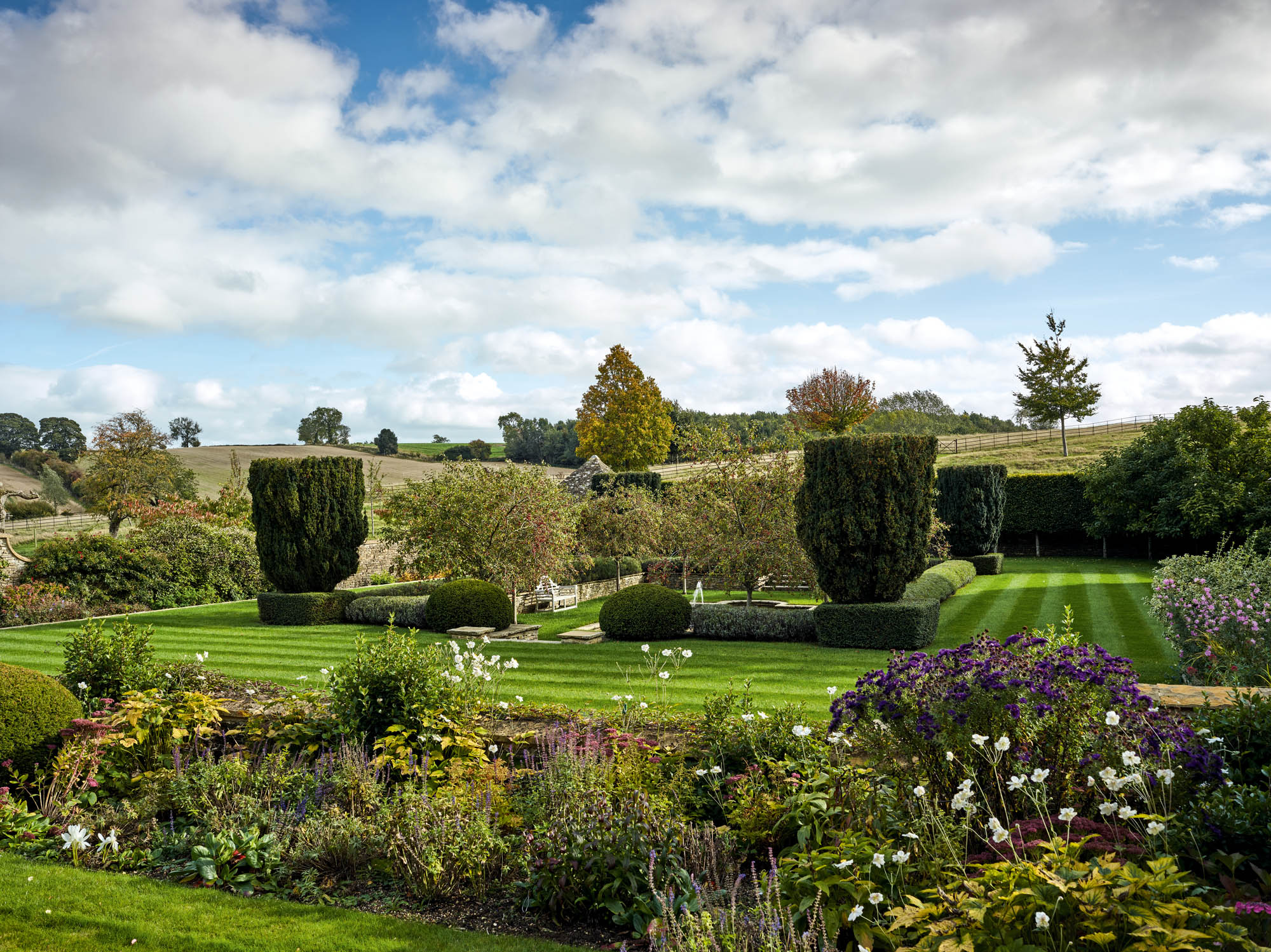
After the floods of 2008, the pond had seriously overflowed and, to prevent future damage, the decision was taken to properly drain the land. ‘We put in a “super sewer”,’ explains Mr Lloyd-Brunt. This runs under the land and takes the water into the stream further along the valley. This year, the summer rains filled the pond to the brim, the first time this has happened since 1999, but there has been no flood. And — without that threat — Mr Lambert has been able to bring to absolute perfection the fresh green slopes of lawn that provide a moment of calm between the woodland edges and the gardens around the house.
How to replicate it for yourself: The horticultural black book
- The swimming pool is tiled with large-format brown porcelain tiles, to create a green tint to the water that is more in keeping with the wider surroundings
- The pool terrace is laid with reclaimed riven Yorkstone locally sourced — honed stone is usually laid around pools to protect feet, but riven has been used here to give a more established look
- The outdoor nautical shower is from Inoxstyle near Viareggio, Italy (inoxstyle.com)
- Miscanthus sinensis ‘Gracillimus’ was planted on the wall side of the new swimming pool, using three plants per square yard in order to create a full look quickly. The plants came from Knoll Gardens, near Wimbourne in Dorset (01202 873931; knollgardens.co.uk)
- Landscape designer: Lloyd Brunt Outdoor Design, London (020–7222 2777; lloydbrunt.com)
Previously the Editor of GardenLife, Tiffany has also written and ghostwritten several books. She launched The Telegraph gardening section and was editor of IntoGardens magazine. She has chaired talks and in conversations with leading garden designers. She gardens in a wind-swept frost pocket in Northamptonshire and is learning not to mind — too much — about sharing her plot with the resident rabbits and moles.
